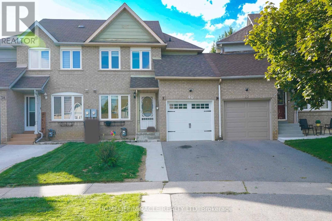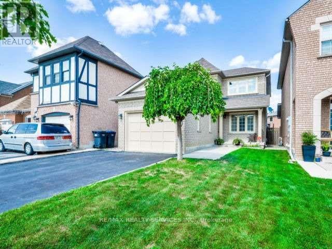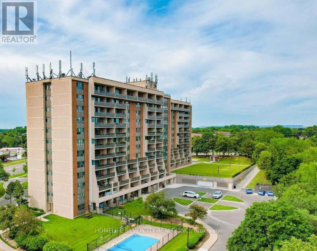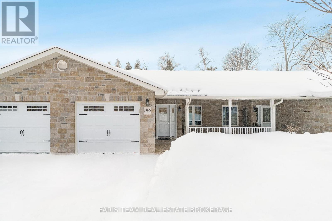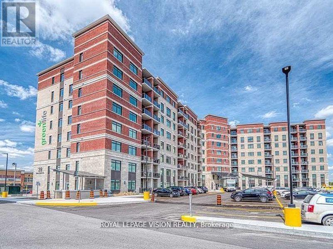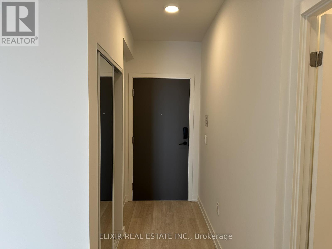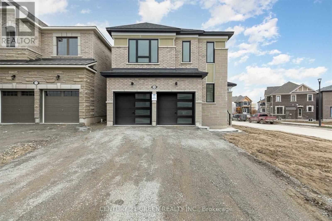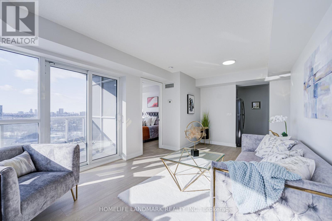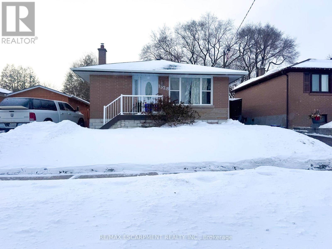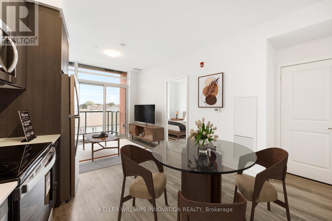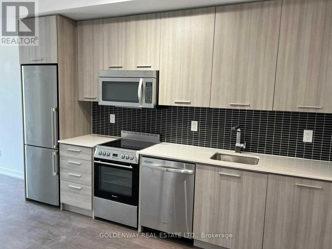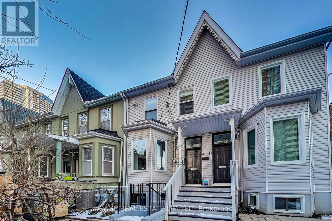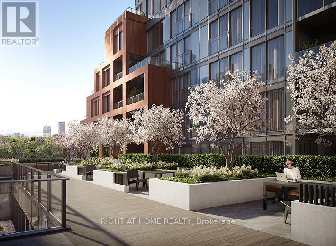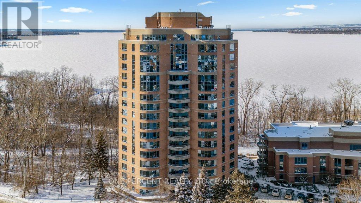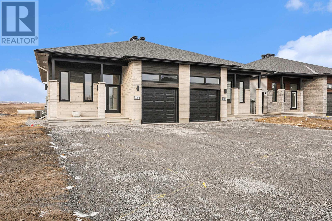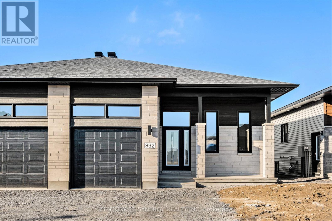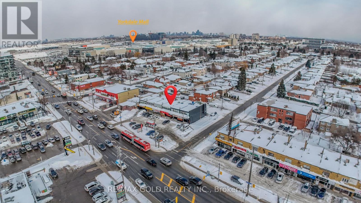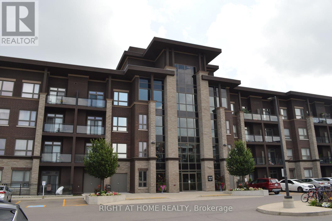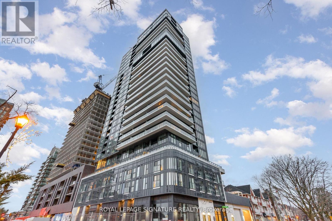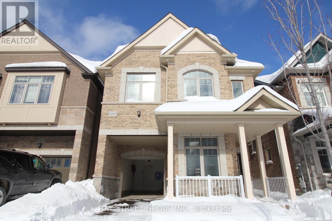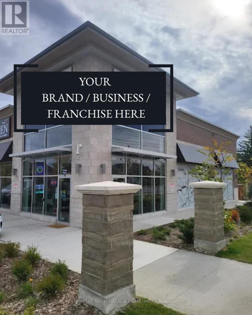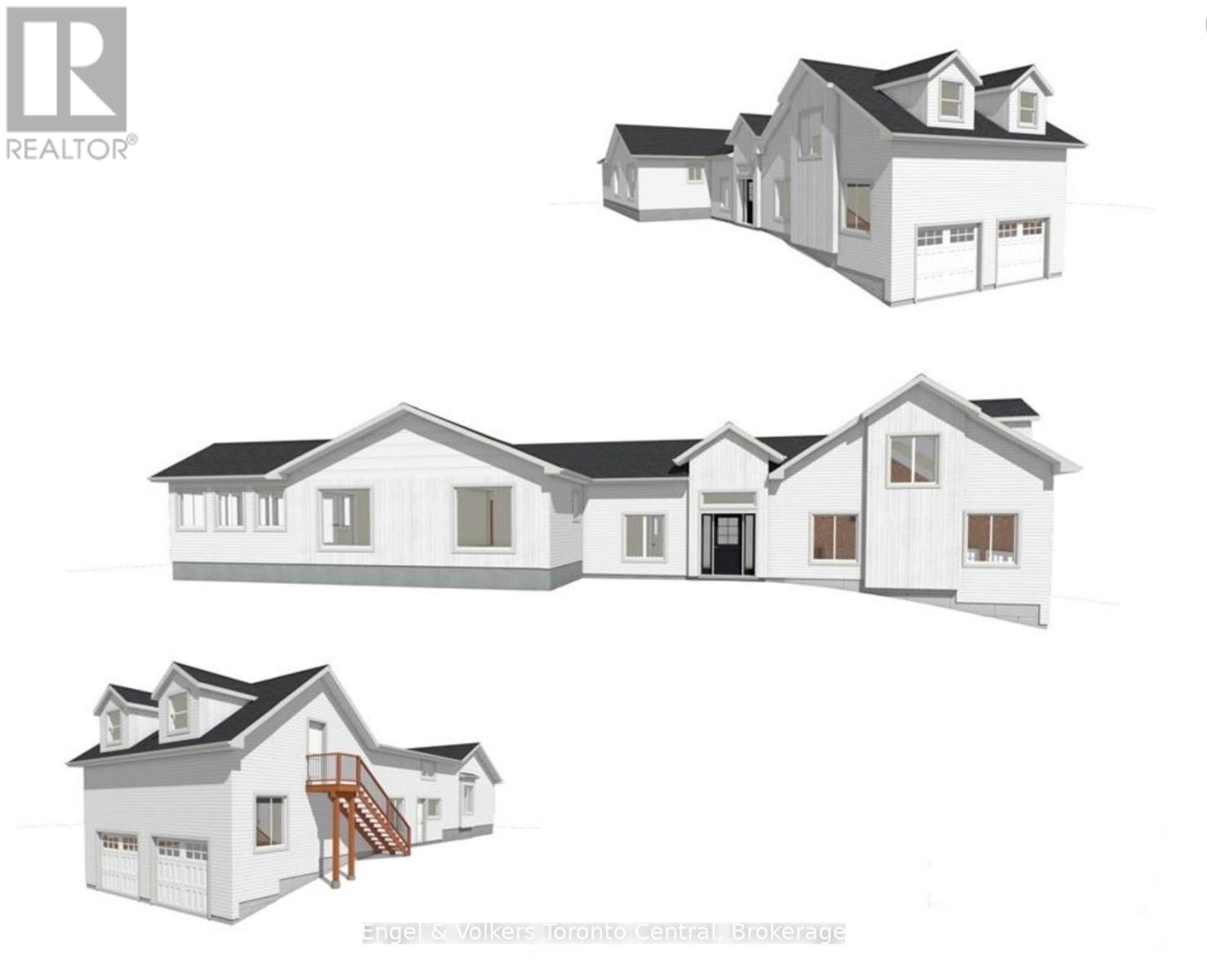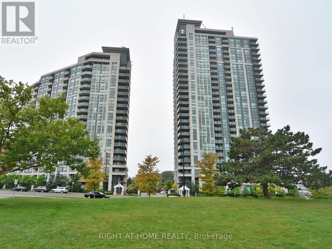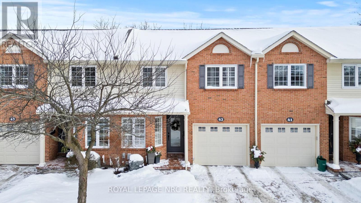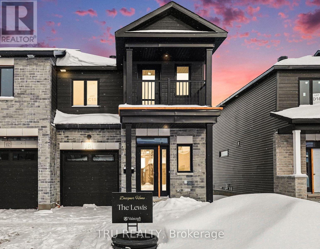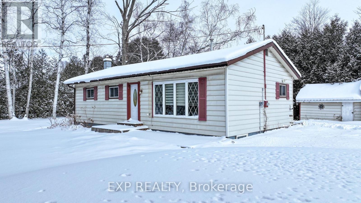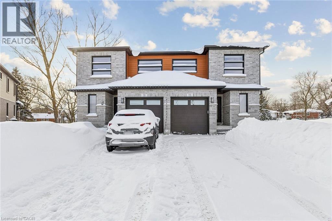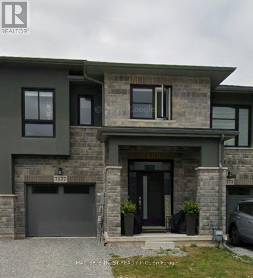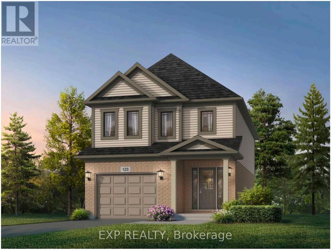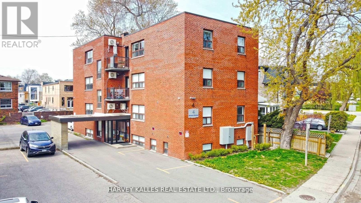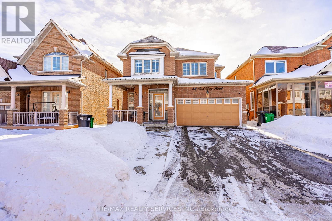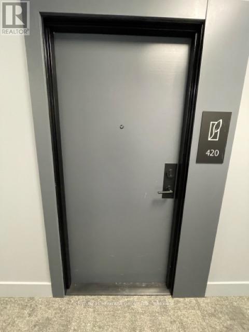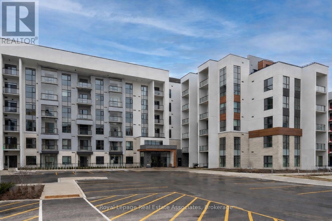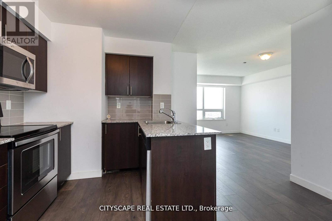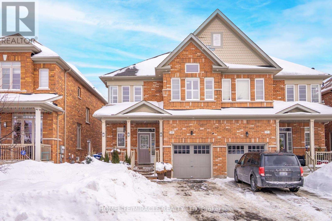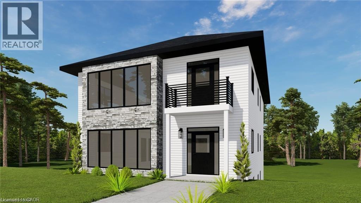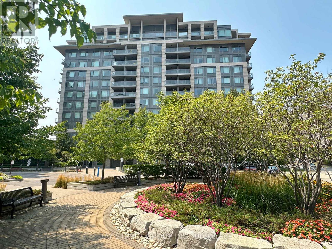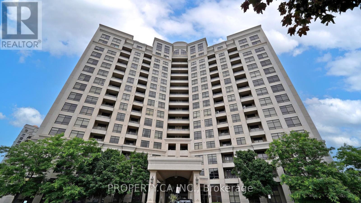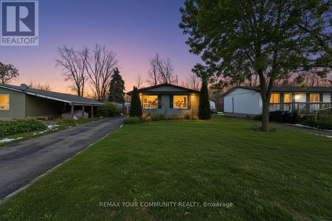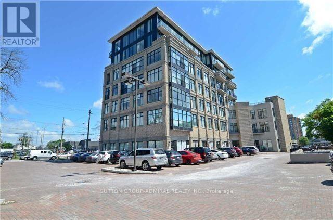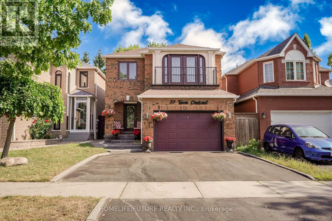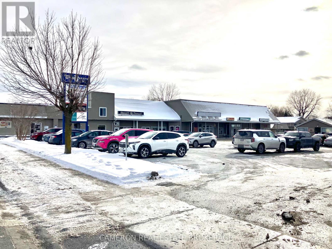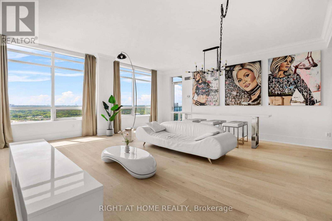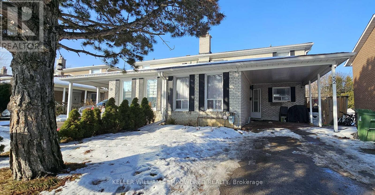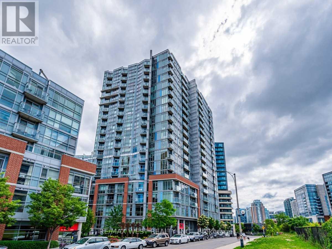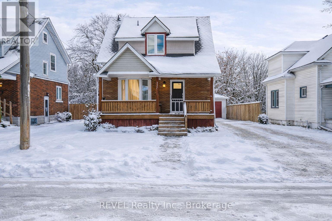40 Gardenia Way
Caledon, Ontario
Welcome to 40 Gardenia Way, nestled in the highly sought-after Valleywood community! This charming 3-bedroom, 4-bathroom townhouse sits on a generous lot backing onto a serene treed park, offering privacy and a peaceful setting. he primary bedroom features a spacious walk-in closet with custom cabinets and a 3-piece ensuite. The fully finished basement provides additional living space with a large family room and a convenient 2-piece bathroom. Enjoy modern touches throughout including pot lights, no carpet, and direct garage access into the home. A perfect blend of comfort and functionality in a desirable location close to parks, schools, and amenities. Don't miss this wonderful opportunity in Valley wood! (id:47351)
Upper Portion - 15 Chipmunk Crescent
Brampton, Ontario
Fully Detached Home Situated On A Quiet St, Professionally Renovated & Freshly Painted, Shows 10+++ - 3 Bedroom 2.5 Bathroom . Offering Liv And Din Com/B, Large Family Size Upgraded Kitchen With Granite Counter Tops, S/S Appliances And Backsplash, Large Breakfast Area Walkout To Fully Fenced Bk Yard , Concrete Patio And Shed, Master With W/I Closet & Ensuite 4 Pc Full Washroom, All Good Size Bedrooms, . Must Be Seen. Steps Away From Transit, Plaza, Temple, Grocery & Schools etc. Renovated Both Full Bathrooms On The Bedroom Floor & One Powder Room on Main Floor. Pot lights (id:47351)
404 - 2929 Aquitaine Avenue
Mississauga, Ontario
Location! Location ! Welcome to this S.T.U.N.N.I.N.G, beautifully updated 2 Bedrooms plus 3rd Large Den Condo in the heart of Mississauga's prestigious Meadowvale community. This lovely condo is a perfect blend of modern updates, amenities and prime location. The bright, open concept living/dining area is perfect for relaxing or entertaining. This totally carpet-free condo with laminated floors serves as a serene retreat after a hard day's work. The primary bedroom offers a private ensuite and a generous closet, the second bedroom is equally spacious, while the large den complements as a 3rd bedroom, home office or personal gym. Location, Location: Situated just across the Meadowvale Town Centre, residents have easy access to a variety of dining, shopping and entertainment choices like Metro, Canadian tire, Tim Hortons, McDonalds shoppers drug Mart and multiple restaurants. Commuters will appreciate the proximity to the public transit and major highways including just steps to Meadowale GO Station, GO buses directly to Union and MiWay buses too. Close to the scenic Lake Aquitaine park, the building is seeing a Major renovation of all the hallways, lobby and common areas like library, gym, etc with New windows installed last year. A must see! it just across the street from Meadowvale Town Center and list a few of the locations there like Metro, Canadian tire, Tim's, MacDonald's shoppers drug Mart and multiple restaurants. And there is Go transit buses directly to Union from outside the condo and MiWay buses too outside the condo. new windows installed last year and there is going to be a new renovation of all the hallways, lobby and common areas like library, gym, etc. (id:47351)
189 Greenway Drive
Wasaga Beach, Ontario
Top 5 Reasons You Will Love This Home: 1) Make the most of retirement in this tastefully updated bungalow in the 55+ community of Country Meadows, a lively community atmosphere with social events, a private golf course, and a swimming pool 2) This exceptional residence epitomizes indoor-outdoor living flaunting a three-season sunroom, seamlessly extending the living space off the back of the home and framing peaceful forest views, along with interior features including a built-in Murphy bed in the second bedroom and beautiful updates throughout, such as new kitchen countertops, backsplash, sink, a new built-in microwave, and a reverse osmosis system 3) The home's refined comforts include hardwood and ceramic tile throughout the living area, a cozy gas fireplace, vaulted ceilings with recessed lighting, an ensuite bathroom featuring a walk-in shower with a bench, and a walk-in closet in the primary bedroom 4) Enjoy true single-level living with no stairs throughout the home, paired with an attached garage featuring an electric door opener and direct access to the foyer, making everyday comings and goings effortless 5) Experience outstanding convenience in this ideally located home, just a short drive from scenic walking trails, shopping, entertainment, and unforgettable sunsets along the shores of Georgian Bay. 1,247 above grade sq.ft. plus an unfinished crawl space. (id:47351)
605 - 39 New Delhi Drive
Markham, Ontario
Enjoy your Balcony Just like You would at the cottage, Overlooking a Stunning Serine Pond. Large Windows capture Nature from almost every room. Very Quiet& Peaceful 3-bedroom 2 bath. Almost 1200 SQ Ft corner unit with lots of Natural Light. 2 Parking spots& 1 Locker included. Completely upgraded with laminate flooring throughout, fully upgraded kitchen with breakfast bar, Separate Pantry. Extended Cabinets, Quartz Counters in Kitchen & Bath. (id:47351)
A-1001 - 9763 Markham Road
Markham, Ontario
Step into modern living at Joy Station Condos with this brand new 1 bedroom suite in Markham's desirable Greensborough community. This functional open concept home features carpet free designer finishes, floor to ceiling windows and a private open balcony (approx. 70 sq. ft.) that fills the unit with natural light. The contemporary kitchen boasts stainless steel appliances, quartz countertops and sleek cabinetry, seamlessly connecting to the living and dining area. A media room adjoining the kitchen offers flexible space for a home office or study nook. The bedroom provides generous closet space. The area is served by some of Markham's most highly regarded and consistently top ranked public schools, making it a sought after location for families. Prime location with excellent walkability, steps to Mount Joy GO Station, parks, dining, grocery stores, shopping plazas and public transit. Close to schools and a nearby hospital, with convenient access to Highway 7, Highway 404 and 407. Residents enjoy premium amenities including a fitness center, rooftop terrace with BBQ stations, party and dining room, games room, business center with WiFi, guest suites and 24 hour concierge, with additional amenities scheduled to open soon. Make this your next home. (id:47351)
3140 Willowridge Path
Pickering, Ontario
Stunning 4 Year New Fully Upgraded Executive Home located on a quiet street in the prestigious, family oriented Seaton community of Pickering. Situated on a premium lot with no sidewalk and an unfinished lookout basement filled with natural light. Features include a gourmet kitchen with high end stainless steel appliances, 8' upgraded doors throughout, and 9' ceilings on the second floor. This home offers 4 spacious bedrooms and 4 washrooms, including 2 ensuites with frameless glass showers, double sinks in the primary ensuite, second floor laundry, large windows throughout including basement, and upgraded carpeting. A perfect blend of luxury, space, and modern design ideal for families and executives alike. (id:47351)
1714 - 181 Village Green Square
Toronto, Ontario
Luxury Tridel Condo, Renovated 2 Bedrooms Plus Den (Den can be use as Office Room Or 3rd Bedroom). *** $$$ Upgrades: New Luxury Water Resistant Vinyl Flooring Throughout (2026), Freshly Painted (2026), New Ceiling Lights (2025), New Light Fixtures In Baths (2026). *** Two Full Washrooms And One Parking spot & Open Balcony. *** Unobstructed South & West View Of Toronto Skyline With The Cn Tower. *** Fantastic Amenities Including Fitness Room, Sauna, Yoga Room, Party Room, And Guest Suites. *** Conveniently Located Near 401, Town Centre. Close To University of Toronto Scarborough, Centennial College. (id:47351)
Lower - 1328 Sharbot Street
Oshawa, Ontario
Bright and well-maintained basement unit with separate entrance featuring a bright open-concept layout, modern kitchen, and two good-sized bedrooms, located in a quiet, family-friendly neighborhood of Oshawa. One driveway parking space included. This is a great place to live in close proximity to nature, whether you prefer the beach, parks, or trails. Conveniently close to public transit, shopping, schools, and major amenities. (id:47351)
524 - 1010 Dundas Street E
Whitby, Ontario
Welcome to Harbour Ten10, a luxury condominium residence in the heart of downtown Whitby, where modern living meets everyday ease. Set within a vibrant and family friendly community, this location offers the charm of a connected town lifestyle with the convenience of being just minutes from shops, dining, parks, and the lakefront. Commuting is effortless with close proximity to Highways 401, 407, and 412, as well as the GO Station and local transit.This suite features 1 bedroom + 1 spacious den, two full bathrooms and an airy open concept layout filled with natural light. Contemporary finishes and smart design create a space that feels both functional and inviting. The kitchen is finished with stainless steel appliances, quartz countertops, and ample storage, seamlessly flowing into the living area and out to a private balcony, perfect for quiet mornings or winding down in the evening.The den offers exceptional flexibility and can comfortably function as a home office, guest space, or second sleeping area. A full size washer and dryer located within the unit provide everyday convenience.The suite includes one underground parking space and a private locker for added storage. Residents of Harbour Ten10 enjoy access to an impressive collection of amenities including a fitness room, games room, relaxation spaces, yoga studio, social lounge, children's playground, and outdoor green space with BBQ areas.This is an opportunity to enjoy elevated condo living in one of Whitby's most desirable communities, offering comfort, connection, and lifestyle in equal measure. (id:47351)
801 - 105 George Street
Toronto, Ontario
One Bicycle Storage Level E Unit 59 (id:47351)
Lower - 41 Homewood Avenue
Toronto, Ontario
Bright, spacious, and upgraded lower-level suite in the heart of downtown Toronto.This oversized 860 sq ft one-bedroom apartment features high ceilings, hardwood floors, recessed lighting, and a well-designed layout that feels open and comfortable throughout.The modern kitchen offers stainless steel appliances, stone countertops, and ample storage. Enjoy the convenience of an updated bathroom, central A/C, and en-suite laundry.The large bedroom easily accommodates a work-from-home setup or sitting area. Two private storage rooms provide rare additional space. Private separate entrance. Clean, well-maintained unit offering privacy, comfort, and functionality. Unbeatable location within walking distance to groceries, restaurants, the Financial District, Eaton Centre, Toronto Metropolitan University, and the University of Toronto. Steps to transit with Wellesley and College subway stations both within a 10-minute walk.A rare opportunity to lease a bright, oversized downtown suite offering exceptional value. (id:47351)
804 - 28 Eastern Avenue
Toronto, Ontario
Experience the Best of Modern Living in Corktown! Welcome to 28 Eastern Avenue, a brand-new 1-bedroom + den condo offering contemporary elegance in one of Torontos most vibrant neighborhoods. This never-lived-in unit boasts an open-concept layout with soaring 9.5 exposed concrete ceilings, floor-to-ceiling windows, and a bright west-facing view. The spacious den is perfect for a home office or guest space, while the sleek modern kitchen features built-in appliances and high-end finishes.Located in the heart of Corktown, this boutique 12-storey building offers unparalleled convenience with a 96 Walk Score, 100 Bike Score, and 100 Transit Score. Your'e just steps from the Distillery District, St. Lawrence Market, Canary District, and the Waterfront, plus easy access to TTC, the future Corktown Subway Station, and major highways like the Gardiner & DVP.Enjoy state-of-the-art amenities including a 24-hour concierge, fitness studio, hosting lounge, billiards room, rooftop terrace, private work pods, courtyard terrace, bike storage & repair station, sculpture garden, and onsite car share.Dont miss this opportunity to live in one of Torontos most sought-after neighborhood! (id:47351)
601 - 3105 Carling Avenue
Ottawa, Ontario
Reimagined luxury meets riverside living at Commodores Quay. This exceptional 2-bedroom condominium showcases what happens when original owners invest in creating their ideal home. Originally designed as a 3-bedroom layout, the floor plan was thoughtfully reworked to create expansive principal rooms and a chef-caliber kitchen that serious home cooks will appreciate. The original footprint offers the option to reconfigure the layout back to three bedrooms, providing valuable flexibility for changing needs. A marble-tiled foyer with classic wainscoting sets an elegant tone and opens into bright living and dining areas finished with hardwood floors and generous windows framing unobstructed views of the Ottawa River and Gatineau Hills. The open-concept space centers around a gas fireplace, with the dining area flowing seamlessly onto a private balcony, ideal for morning coffee overlooking the waterfront pathways. The redesigned kitchen features built-in appliances including two ovens, Corian countertops, extensive cabinetry, and an eat-in area with its own window for added natural light throughout the day. The primary suite comfortably accommodates a full bedroom set and is complemented by a spa-inspired ensuite with a deep soaker tub and oversized walk-in shower. The second bedroom offers custom built-ins, making it ideal as a guest room or home office. A second full bathroom and in-unit laundry complete the interior. Practical advantages include two underground parking spaces and a large storage locker. Residents enjoy excellent building amenities including a saltwater pool, sauna, fitness centre, party room, visitor parking, and the added convenience of a live-in superintendent. Ideally located steps from Andrew Haydon Park, Britannia Beach, the Nepean Sailing Club, and scenic bike paths, with Bayshore Shopping Centre and transit just minutes away. Explore the virtual tour or book a private showing to fully appreciate everything this exceptional unit has to offer. (id:47351)
B - 253 Argile Street
Casselman, Ontario
*Photos are of similar unit* Welcome to this BRAND NEW - NEVER LIVED in lower-level 2-bedroom, 1-bathroom unit, with approx 1060sq/ft of living space, located in the heart of Casselman. With thoughtful finishes throughout, this home offers a perfect blend of comfort, convenience, and serenity. The bright, modern kitchen features a walk-in pantry, sleek island, stainless steel appliances, and ample cabinetry for all your storage needs. The spacious bedrooms are filled with natural light and offer great closet space. A full bathroom with a tub/shower combo completes the home. Additional features include in-suite laundry and two parking spaces. Located just minutes from the 417, and close to parks, schools, and local amenities. Tenant is responsible for water & hydro. Available March 1, 2026 ID's, Rental application, Proof of income, Credit check, Letter of Employment, First & Last month's rent deposit & content insurance required. (id:47351)
B - 257 Argile Street
Casselman, Ontario
*Pictures are of similar unit* Welcome to this BRAND NEW - NEVER LIVED in lower-level 2-bedroom, 1-bathroom unit, with approx 1060sq/ft of living space, located in the heart of Casselman. With thoughtful finishes throughout, this home offers a perfect blend of comfort, convenience, and serenity. The bright, modern kitchen features a walk-in pantry, sleek island, stainless steel appliances, and ample cabinetry for all your storage needs. The spacious bedrooms are filled with natural light and offer great closet space. A full bathroom with a tub/shower combo completes the home. Additional features include in-suite laundry and two parking spaces. Located just minutes from the 417, and close to parks, schools, and local amenities. Tenant is responsible for water & hydro. Available March 1, 2026 ID's, Rental application, Proof of income, Credit check, Letter of Employment, First & Last month's rent deposit & content insurance required. (id:47351)
3271 Dufferin Street
Toronto, Ontario
!! Exceptional Opportunity To Own A Thriving Take-Out Restaurant In The Heart Of Toronto !! Located On Busy Dufferin Street, Just Steps From Yorkdale Mall And Highway 401, This Well-Established Take-Out Restaurant Sits Along A High-Traffic Corridor With Outstanding Visibility And Constant Foot And Vehicle Traffic !! Surrounded By Dense Residential Communities, Schools, Retail Plazas, And Major Transit Routes, The Location Delivers A Strong And Consistent Customer Base !! The Business Features A Fully Equipped Commercial Kitchen, Including Cooler And Freezer, Making It Ideal For Owner-Operators Or Investors !! Easy To Operate With Excellent Upside Potential Through Extended Hours, Delivery Apps, Or Menu Expansion !! The Current Franchise Can Be Continued, Or You May Introduce Your Own Brand!!Enjoy Low Rent, A Lease Renewal Option, And Ample Parking, Adding To The Long-Term Value Of This Opportunity !! Additional Revenue Streams Include OLG Lotto Terminals Generating Steady Commission Income, Along With Wine And Beer Sales !! The Business Also Offers Extra Basement Storage Space With His & Her Washrooms, Which Can Be Utilized For Private Events Or Parties-A Rare Bonus In This Area !! An Ideal Opportunity For An Owner-Operator Or Investor Looking To Maximize Returns Through Hands-On Management In A Prime Toronto Location !! (id:47351)
414 - 5020 Corporate Drive
Burlington, Ontario
Vibe Condos. 1-bed, 1-bath condo in great location! Top floor of building, no neighbors above! Soaring 10-foot ceilings, stainless steel appliances, . laminate flooring, ensuite laundry, 1 underground parking and 1 locker. Convenient location, walking to restaurants and shopping, ready to move in. Building amenities include gym and rooftop terrace. (id:47351)
304 - 370 Martha Street
Burlington, Ontario
Welcome To This Luxury Corner Suite Living In This Brand New Pristine Nautique Lakefront Residence With Lake View. Model Corner Unit Nestled In The Highly Coveted Brant Neighbourhood. Open Concept Layout Facing Southeast Brings Tons of Natural Lights With Windows With Views Of Lake Ontario. Enjoy The Waterfront Lifestyle With Gorgeous Lake Views. Thousands Of Luxurious Upgrades With Parking and Locker included. Featuring 2 Bedrooms with 2 Baths Has Over 800 Sqft Of Living Space. This Corner Unit Has A Modern Kitchen With Central Island. World Class Amenities included: Dining and Bar Areas, Party Room, Fitness Centre With Yoga Studio, 20th Floor Sky Lounge, Fire Pits, Swimming Pool, Whirlpool, and Outdoor Terrace... Walk Distance To Spencer Smith Park, Restaurants, Coffee Shops, The Pearle Spa And All The Summer Festivals! One Step from: Burlington Centre, No Frills, Walmart, Central Park, GO Station, Public Library and much more... Never-Lived-In And Move In Ready - Don't Miss This Opportunity To Experience Lakeside Living! (id:47351)
3903 Tufgar Crescent
Burlington, Ontario
Welcome to this a well-maintained and inviting family home located on a quiet, tree-lined street in one of Burlington's most desirable neighbourhoods. This property offers a perfect blend of comfort, functionality, and everyday convenience, ideal for families. The home features a bright and spacious interior of 2789 SqFt with a practical, flowing layout designed for both daily living and entertaining. Sun-filled living and dining areas create a warm and welcoming atmosphere, while the kitchen offers ample cabinetry and counter space, making meal preparation easy and enjoyable. Its open sightlines to the main living areas are perfect for staying connected with family and guests.Upstairs, the generously sized 4 bedrooms provide comfort and privacy. The primary bedroom serves as a relaxing retreat, complemented by additional bedrooms that can easily accommodate children, guests. Plus extra home office in main floor which can also convert to 5th bedroom. Totally 4 Bathrooms are well kept and thoughtfully designed for a busy household.Step outside to a private, low-maintenance backyard-ideal for summer barbecues, outdoor relaxation, or family gatherings. Conveniently located close to parks, schools, shopping, public transit, and major highways, this home delivers both tranquility and accessibility. (id:47351)
A1 - 10960 Goreway Drive
Brampton, Ontario
Prime Expansion Opportunity In Brampton's High-Traffic Retail Corridor - Rebrand & Grow Your Concept Or Operate The Current Franchise. High Corner Unit Visibility & Exposure. Excellent Opportunity For Business Owners, Franchise Operators, Qsr Brands, And Established Businesses Looking To Expand Into A Proven And Growing Market. Situated Within Commercial & Residential Communities. This Plaza Benefits From Strong Daily Vehicle Traffic, Excellent Exposure Along Countryside And Ample On-Site Parking. Affordable Rent of $5,876 (Icl TMI) With A Long, Secure And Stable Lease. This Space Presents A Turnkey Opportunity To Rebrand Or Convert To Your Own Business Concept. The Layout and Design Is Modern and Clean. Ideal For A Wide Range Of Uses, Including Cafés, Food Concepts, QSR, Franchises, Wellness, Retail, Or Service-Based Businesses. Whether You're Launching A New Location Or Scaling An Existing Brand, This Site Allows You To Enter The Brampton Market Without The Cost And Delays Of A New Build. Priced To Sell, This Is A Rare Chance To Secure A High-Visibility Location With Long-Term Growth Potential. (id:47351)
9263 91 County Road
Clearview, Ontario
Views of Georgian Bay. Escape to country elegance while being close to town amenities. Nestled on a picturesque 4.2 acre estate, this beautifully renovated 3 bedroom, 3 bathroom home offers the perfect balance of peaceful rural living and upscale comfort, all just minutes from Collingwood, Blue Mountain. With 2,200+ sq ft of refined living space above grade, this home features an open-concept professional kitchen, and living areas highlighted by two propane fireplaces. An abundance of natural light streams through expansive windows that frame breathtaking panoramic views.The romantic primary suite offers a serene retreat with modern finishes. Two additional bedrooms provide ample space for family or guests. Entertain in style with a private wine cellar, perfect for connoisseurs and casual gatherings. 2,600 sq ft workshop with high ceiling and electricity, great for multiple uses. We think this property has it all, like a beautiful package wrapped in a bow! (id:47351)
1007 - 88 Grangeway Avenue
Toronto, Ontario
Well Maintained, Move-In Ready, 2 Br & 2 Bathroom Luxury Condo. Steps To Scarborough Town Centre, Shopping, Dining. Right Beside Scarborough Rapid Transit Station And Seconds Away From Hwy 401.Beautiful, Bright, And Spacious Open Concept Kitchen/Living Room. Large Master With4-Pc Ensuite & W/I Closet. S/S Appliances, Granite Counters, Backsplash, & Custom Table & Benches. Building Amenities Include Pool, Hot Tub, Sauna, Gym, Guest Suite, 24Hr Concierge (id:47351)
42 - 275 Pelham Street
St. Catharines, Ontario
Tucked away in a peaceful setting with no rear neighbours and backing directly onto the ravine along Twelve Mile Creek, this beautifully updated condo townhouse offers a rare combination of privacy, space, and modern finishes. Fully renovated from top to bottom, the home showcases a thoughtfully designed layout with three generously sized bedrooms and three stylish bathrooms, making it ideal for families, professionals, or those looking to enjoy low maintenance living without compromising on comfort.The heart of the home is the updated kitchen, completed in 2022, featuring a fresh, modern design that flows seamlessly into the living and dining areas, perfect for both everyday living and entertaining. All bathrooms were renovated in 2023, offering a refined, updated look with attention to detail throughout. The spacious primary bedroom is a true retreat, complete with a walk in closet and a private ensuite. With serene ravine views, no rear neighbours, and every major update already done, this move in ready townhouse is a standout opportunity in an exceptional natural setting. (id:47351)
1154 Cope Drive
Ottawa, Ontario
Welcome to the Lewis - a stunning End Unit townhome by Valecraft Homes, located in the highly sought-after Shea Village community in Stittsville. This beautifully designed home offers modern finishes with exceptional functionality, perfect for families, professionals, and anyone seeking stylish, turnkey living. Step inside to an inviting open-concept layout featuring rich hardwood floors throughout the main level and a hardwood staircase leading to the second floor. The bright kitchen is a true showpiece - offering an abundance of cabinetry, high-quality finishes and a large island ideal for cooking, hosting, and gathering. Upstairs, you'll find generously sized bedrooms, including a spacious primary suite complete with Ensuite and its very own private balcony. The lower level adds even more value with a fully finished rec room with fireplace, perfect for a home theatre, gym, playroom, or office. Located in one of Stittsville's most vibrant new communities, the Lewis End Unit offers modern comfort, thoughtful design, and outstanding craftsmanship - all in a family-friendly neighbourhood close to parks, schools, transit, and everyday conveniences. The perfect blend of style, space, and quality - welcome home. (id:47351)
82094 Elm Street
Ashfield-Colborne-Wawanosh, Ontario
Welcome to the tranquil lakeside community of Sunset Beach, a few minutes drive north of Goderich. Whether you are looking for a year-round family home or a cottage retreat, this three bedroom bungalow offers the space and versatility you've been searching for. White kitchen cabinets and a cozy freestanding stove add to the overall appeal of the home. There is easy access from the kitchen to the back deck and rear yard which is great for entertaining. The massive, metal-sided driveshed isn't just a garage - it's a dream workshop, or the perfect storage space for all of your water toys. Just a short stroll from a beautiful stretch of Lake Huron beach, this property offers the ultimate lakeside lifestyle. Spend your days in the water and your evenings immersed in the world-class sunsets that have made Goderich famous. Situated on a generous lot, this home or cottage provides the rare "best of both worlds": the quiet charm of a lakeside retreat with the amenities of "Canada's Prettiest Town" just minutes away. (id:47351)
133 Jefferey Way
Wellington North, Ontario
Your dream home awaits situated on one of the biggest lots in the neighborhood. Like-new just a few years old freehold semi on a quiet cul-desac. Modern exterior with great curb appeal and no sidewalk, long driveway offering parking for up to 4 cars. Bright open-concept main floor with 9-ft ceilings, hardwood floors, Upgraded kitchen with custom cabinetry, granite counters, island, pot-lights, and stainless steel appliances. From the breakfast area you have a walk-out to your backyard oasis featuring a beautiful covered patio overlooking your large pie shape backyard that widens to 89.90 ft and 177.25ft deep on one side perfect for your kids to play in or entertain guests. Upstairs features 3 spacious bedrooms, 2 full baths, convenient upper-level laundry, and a spa like primary ensuite with glass shower and walk-in closet. Unspoiled basement awaits your personal touch with framing started, rough-in for 4th bath and many other possibilities. Many upgrades include, hardwood floors, pot lights, oak stairs with iron pickets, garage door opener, and custom window coverings, plus much more! Book your showing now and see what this gorgeous home has to offer!!!!! (id:47351)
1007 - 128 King Street N
Waterloo, Ontario
Welcome To One 28 Condos On King Street. This Luxury 1 Bedroom + Den Condo Located Just Minutes From Downtown Waterloo, Wilfrid Laurier, University Of Waterloo & Technology Park. Bright & Open Concept Modern Functional FP With Spacious Living, Dining, Kitchen Area, 9'Ceilings Throughout & Walk Out To Balcony With Unobstructed View. This Unit Also Comes With A Spacious Den That Can Be Converted Into A Second Bedroom. Tenant pays all utilities. (id:47351)
7177 Parsa Street
Niagara Falls, Ontario
Welcome To this 3 years old Luxurious Fully Upgraded 3 Bedroom 3 Washroom Townhouse Built by Marken Homes In The Newest Community Of Niagara Falls. This House Goes Beyond Your Imagination. Over 2050 Sq.Ft Open Concept Main Level With Great Room. Formal Dinning Area Overlooking To Chefs Delight White Kitchen With Quartz Counter, Breakfast Bar & S/S Appliances. 9Ft Ceiling On Main Level. Upgraded Hardwood and Porcelain tiles on the Main Floor. Direct Access From Garage To House. 2nd Floor Comes With 3 Bedrooms. and a formal Loft. Huge Master Bedroom With W/I Closet And 5 Pc Ensuite. 2 Other Good Size Bedrooms. Loft Area That Can Be Used As Den. 2nd Floor has Laundry room. Good size Deck in the Backyard for Barbeque. This House is Not To Be Missed. You will surely fall in love with this master class. Well maintained House. Close to all the Amenities, Costco, Walmart, School & Highway QEW.8 Minutes drive from the Falls. (id:47351)
Lot #0036 - 1661 Dunkirk Avenue
Woodstock, Ontario
Welcome to modern luxury at Tidra, Woodstock's most sought-after new community. This impressive Mika A elevation, 30-ft detached home by Fusion Homes offers exceptional design, premium craftsmanship, and a spacious 4-bedroom layout ideal for growing families or savvy investors.Step inside to a thoughtfully designed open-concept floor plan that blends a bright, gourmet kitchen with a generous living and dining area, perfect for everyday living and entertaining. Crafted with Fusion Homes' legendary attention to detail, this home delivers superior comfort, contemporary finishes, and outstanding energy efficiency. Every Fusion Home is backed by an unrivalled industry-leading warranty, providing peace of mind long after you move in, including coverage that extends 2x the industry standard. Ideal for commuters, Tidra is strategically located near Hwy 401 and 403, offering the perfect balance of small-town charm and big-city accessibility. Families will love the nearby parks, schools, and growing amenities that make this community one of Woodstock's fastest-rising neighbourhoods. Attention First-Time Home Buyers:This is a rare opportunity to enter the market with exceptional value. You may also qualify for the HST New Housing Rebate, putting money back in your pocket at closing. Why rent when you can build equity in a brand-new, move-in-ready detached home? Don't miss your chance to own apiece of Woodstock's future. Schedule your private viewing today and make the Mika A your new address! (id:47351)
6 - 4 Benson Avenue
Mississauga, Ontario
Excellent location in prestigious & trendy Port Credit. This fully renovated 2-bedroom unit is located on the 2nd floor of a renovated building. The suite features an open concept kitchen with stainless steel appliances & stone counter tops. Just a short walk to Port Credit Village, the marina, vibrant restaurants, shopping, and GO Transit. Tenant pays hydro and parking (Parking $100/month extra (if available). Photos are from a previous listing. (id:47351)
88 Sled Dog Road
Brampton, Ontario
Looking just to move into a highly upgraded home in a great location. Double garage (240V outlet car charging) plus 4 driveway parking spaces. Entirely to open concept spacious home. Updated kitchen with updated appliances, loads of cupboards and granite counter, All overlooking large family room to watch the children. Great access to combination living + dining room. Private main floor laundry for use up and down, access to garage + Separate side entrance. 2nd floor - 4 bedrooms, over size master 2 closets 5 pc ensuite. 3 others good side bedrooms. one with ensuite and 3d and 4th bedroom with jack and Jill bath.(all bedrooms have private access to private baths). Bsmt - separate entrance 2 spacious bedrooms., bath with W/I closet, open concept living room + dining room, eat - in kitchen, great access to hospital, mall, schools and highway. (id:47351)
420 - 430 Square One Drive
Mississauga, Ontario
Don't miss out on this brand-new spacious one bedroom condo with upgraded appliances, large windows and vinyl flooring. This condo is almost 600 square feet and the kitchen has ample counter space with full sized appliances while the combined living/dining actually offers enough space for both living and dining! The bedroom features floor to ceiling windows and provides excellent light. One parking spot and one locker is included in the rent as well as high-speed Internet. The building has excellent amenities with great access to the highway, transit, grocery, restaurants and much more. (id:47351)
470 Gordon Krantz Avenue
Milton, Ontario
Available April 1. Experience refined modern living in this elegant and spacious 1-bedroom, 1-bathroom ground-floor condo, located in the prestigious Walker community of Milton. Offering 557 sq. ft. of thoughtfully designed interior living space, complemented by an impressive 248 sq. ft. private patio, this residence delivers a seamless blend of sophistication, comfort, and functionality. The contemporary open-concept layout is enhanced by soaring 9-foot ceilings, creating a bright and airy atmosphere throughout. Includes one underground parking space and one locker for added convenience. Residents enjoy access to exceptional, hotel-inspired amenities including a state-of-the-art fitness centre, beautifully appointed social lounge, rooftop terrace, tranquil courtyard, and 24-hour concierge service. Ideally positioned steps from parks and scenic trails, and conveniently close to upscale shopping, dining, top-rated schools, hospitals, GO transit, and major highways-offering effortless connectivity for today's lifestyle. An exceptional opportunity to lease a luxury residence in one of Milton's most sought-after communities. (id:47351)
1802 - 1420 Dupont Street
Toronto, Ontario
Bright & Spacious 2 bedroom + 1 washroom unit with amazing City Skyline and lake views. Located in Davenport village minutes from the Junction, Little Italy and High Park. Food Basics and Shoppers Drug mart at the street level of fuse condos. Steps to TTC bus stops and close to Lansdowne TTC, shops, park and restaurants. Onsite amenities include Gym, party room, lounge, theatre room and rooftop terrace. Pet friendly. (id:47351)
9 Baby Pointe Trail
Brampton, Ontario
Welcome to this stunning north-facing, upgraded 4-bedroom semi-detached home located in the highly sought-after community of Northwest Brampton. Offering over 2,400 sq. ft. of above-grade living space, this beautifully maintained home is ideal for families, first-time buyers, or investors alike. The home features 9-foot ceilings on both the main and second floors, creating a bright and spacious feel throughout. The main floor is tastefully upgraded with elegant wainscoting, pot lights, and built-in electric fireplaces in both the living and family rooms-perfect for cozy evenings and stylish entertaining. The modern kitchen boasts the latest ceramic tiles, high-end stainless steel appliances (stove, refrigerator, dishwasher), and flows. seamlessly into the main living areas. California shutters throughout, fresh paint, and contemporary finishes add to the home's move-in-ready appeal. The finished basement with a separate entrance includes one bedroom, a kitchen, and a washroom, offering excellent potential for rental income. Enjoy the convenience of separate laundry areas for the main home and basement. Step outside to a huge wooden deck, ideal for summer entertaining, along with an extended driveway featuring interlocking for added parking and curb appeal. Situated just steps from elementary and secondary schools, parks, Mount Pleasant GO Station, grocery stores, banks, and plazas, this home is located in an exceptional family-friendly neighbourhood with everything you need close by. A must-see, tastefully upgraded home with income potential in one of Brampton's most desirable areas-don't miss this opportunity! (id:47351)
84 St. Joseph's Drive
Hamilton, Ontario
Premium residential building lot in the heart of the Hamilton, this 35 x 104 Ft fully serviced property offers proposed plans for a legal triplex or 4-plex without the need for minor variances or minimum parking requirements. The sale includes a complete set of permit-ready architectural and engineering drawings already approved. With direct street access from both ends of the lot, this unique property is available now with some of the most competitive & affordable land pricing in the city. Situated just steps from St. Joseph’s Hospital and within distance to Hamilton's downtown core - don't miss out on this rare opportunity. Please contact the listing agent for further details. (id:47351)
207 - 233 South Park Road
Markham, Ontario
restigious Eden Park, Lead Certified Building With Energy Efficient Features, Spacious Private Luxurious Square Balcony Offers Unobstructed West Horizon Views & Overlooks Park & Tennis Courts. Open Concept, Large Balcony, Bright & Spacious ,Laminated Flooring Thru Out, Stainless Steel Appliances, Granite Counter, Steps To Highway 7,Viva Bus, go train & Busy Plazas. Facilities: Indoor Pool, Sauna, Gym, Theatre, Billiard Room, Party Room, Guest Suites Etc *Close To All Amenities *Close To Transit, Hwy 404/407 *24 Hrs Concierge. **Extras: Stainless Steel Appliances: Fridge, Stove, Range hood, Dishwasher. Stacked Washer And Dryer. All Existing Light Fixtures, All Existing Window Coverings.1 Parking And 1 Locker.** (id:47351)
1505 - 9225 Jane Street
Vaughan, Ontario
Step into this rare corner suite featuring breathtaking wraparound views of Canadas Wonderland! With 2 Separate Oversized Parking Spots and an over sized locker, this spacious 2-bedroom, 2-bathroom condo offers over 1,043 square feet of open-concept living, making it one of the largest units in the building. Designed for both comfort and style, this suite boasts high-end upgrades throughout, including Italian-inspired crown molding, sleek granite countertops, elegant laminate flooring, and a separate pantry for extra storage. You'll also enjoy the convenience of two full bathrooms, ensuring a seamless living experience. This unit comes with two oversized parking spots and a large storage unit, giving you ample space for all your needs. The building itself is packed with top-tier amenities, including a fully equipped gym, games room, 24-hour concierge, massive party room, outdoor BBQ area, and lounge spaces. Centrally located, you're just steps away from Vaughan Mills Mall, Canadas Wonderland, IB Maple High School, Vaughan Hospital, and more. Experience the perfect blend of luxury, convenience, and prime location book your showing today! (id:47351)
41 Eastern Avenue
New Tecumseth, Ontario
Welcome to this turn-key bungalow located in the heart of Tottenham. A spacious front entrancewith custom built-in cabinetry sets the tone, leading into a bright main floor featuringhardwood flooring throughout. The updated kitchen offers quartz countertops and stainless steelappliances, perfect for everyday living and entertaining. Enjoy the convenience of being juststeps to a newly renovated park, close to schools, shops, and all town amenities. The privatebackyard with no neighbours behind provides a peaceful retreat and includes a brand-newcustom-built shed for added storage. An ideal family home in a prime, walkable location. (id:47351)
208 - 10376 Yonge Street
Richmond Hill, Ontario
Commercial Condo Building in a Premium Location Downtown Richmond Hill. Spacious Open Concept Live/Work Unit (Approx 1,450 Sq Ft) With Gorgeous Interior Finishing Offers Bright Reception, 2 Professional Offices, 4 Treatment Rooms, 3Pc Washroom With Shower, Laundry And Staff Kitchenette. Great Unit for Professional/Medical Spa/Office/Retail Business In This High Traffic 7 Storey Building. Many Amenities Within Walking Distance. Close Proximity To Richmond Hill Go Station, Short Drive To Highway 404/7, Restaurants, Shopping, Theatre. Yonge Street Address With YRT At Doorstep. Move in Ready for your Business! (id:47351)
37 Tawn Crescent
Ajax, Ontario
A stunning 3+1 bedroom, 4-bathroom detached home is available in a prestigious Ajax neighborhood. This property boasts a modern kitchen with quartz countertops and Hardwood throughout. The primary bedroom includes a 4-piece ensuite. The finished basement, with a separate entrance, features a full kitchen, 4-piece bath, and a bedroom, offering an ideal in-law suite or potential rental income. The home is conveniently located close to schools, shopping, a fitness center, Highway 401, and more. It also provides parking for up to 6 cars. (id:47351)
10 - 812 Pitt Street
Cornwall, Ontario
A second-floor, two-office suite with partition, with private washroom and AC. ideal for any business. Affordably priced at $465.00 per month plus HST, with a 1-year lease, subject to the landlord's approval of the tenant's use and credit, and the tenant signing the landlord's standard lease. All expenses are included in rent, and the space is available immediately. Parking is available on site. Landlord requires 1 full business days irrevocable for review of any and all offers. (id:47351)
318s - 110 Broadway Avenue
Toronto, Ontario
Untitled Toronto - Pharrell Williams Collaboration. Be the first to live in this 500 sq. ft. one-bedroom suite at Untitled Toronto by Reserve Properties and Westdale Properties, in collaboration with Pharrell Williams. Modern upgrades include vinyl flooring, a framed mirror foyer closet, East-facing balcony, premium integrated stainless steel appliances, Stone Grey Matte cabinetry, Quartz countertops, and under-cabinet lighting. The four-piece bathroom features upgraded porcelain accents, Quartz countertop, and sleek glass panel bathtub.Enjoy 34,000+ sq. ft. of amenities: pool and spa, gym, yoga studio, rooftop dining, coworking lounges, meditation garden, kids' playroom, screening room, and concierge lobby. Steps from Yonge & Eglinton transit, shopping, dining, and parks. (id:47351)
3403 - 181 Wynford Drive
Toronto, Ontario
Welcome to this exceptional luxury penthouse at The Accolade by Tridel, offering refined living in one of Toronto's most sought-after central locations. Spanning over 1,400 sq. ft., this bright and spacious 2-bedroom, 2-bathroom suite is thoughtfully designed for those who value space, comfort, and sophistication.Enjoy stunning south-facing views of the Toronto skyline, lush ravines, and the iconic Aga Khan Museum from two expansive private balconies. The interior features soaring 10-foot ceilings, floor-to-ceiling windows, rich hardwood flooring, and an open-concept layout ideal for both everyday living and entertaining.Both generously sized primary bedrooms include walk-in closets, full ensuite bathrooms, and direct balcony access-perfect for private outdoor retreats. The modern chef's kitchen boasts full-size white appliances, upgraded granite countertops, a centre island, and ample storage, seamlessly blending style and functionality.Residents enjoy premium building amenities including a state-of-the-art fitness centre, indoor swimming pool, party room with pool table and boardroom, digital lounge with Wi-Fi, guest suite, 24-hour concierge, and ample visitor parking. The unit includes ensuite laundry and parking.Ideally located near Eglinton Avenue and the Don Valley Parkway, this penthouse offers quick access to the DVP, Highway 401, TTC, the new LRT, and is just 10 minutes to downtown Toronto. Surrounded by parks, trails, golf courses, shopping, dining, and cultural landmarks such as the Aga Khan Museum and Ontario Science Centre, everything you need is close at hand.This exceptional residence offers the perfect blend of luxury, lifestyle, and convenience. Unit can be leased fully Furnished for $4,750 per month, if desired. (id:47351)
52 Endsleigh Crescent
Toronto, Ontario
Spacious and bright 2-storey four-bedroom home on a quiet street. Three bedrooms upstairs, a fourth bedroom on the main floor, plus potential for an additional bedroom in the basement. Hardwood floors throughout. Modern eat-in kitchen featuring stainless steel appliances, granite countertops, plenty of cabinetry, and newer kitchen floor tiles (approx. 2 years old). Walk-out from the dining room to a spacious backyard with a large deck. Conveniently located close to Fairview Mall subway station, Highways 404/DVP & 401, schools, and parks. (id:47351)
1915 - 150 Sudbury Street
Toronto, Ontario
Stylish 2 Bedroom Loft In The Cozy Westside Gallery Lofts Building. This Modern Suite Offers Stunning South-Facing Lake Views, A Private Balcony, Soaring 9-Foot Ceilings, And Floor-To-Ceiling Windows That Flood The Space With Natural Light. A Functional Open-Concept Layout With A Modern, Fully Equipped Kitchen Complete With Stainless Steel Appliances. Comes With One Underground Parking And Full Amenities Including A Gym, Sauna, Pool, And Guest Suites. Ideally Located Between Liberty Village And Queen West, This Unbeatable Location Offers The Best Of City Living! (id:47351)
4586 Fifth Avenue
Niagara Falls, Ontario
Beautifully maintained detached home located minutes from Clifton Hill and Niagara Falls. This property offers a charming covered front porch, a spacious living area with laminate flooring, an updated kitchen with an oversized dining space, and a bright bonus room ideal for a home office or sitting area. The upper level features three well-sized bedrooms with laminate flooring, large windows, and a full 4-piece bathroom. The fully finished basement with separate entrance includes two bedrooms, a private bathroom, and laundry area, making it an excellent mortgage helper or in-law suite potential. Enjoy a meticulously kept backyard featuring a detached garage, extended driveway, gazebo, covered BBQ shed, and a large sunroom-perfect for entertaining or family gatherings. Ample parking for 4+ vehicles. Conveniently located close to parks, schools, places of worship, shopping centres, and major attractions. (id:47351)
