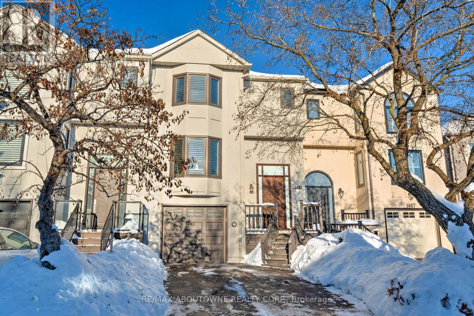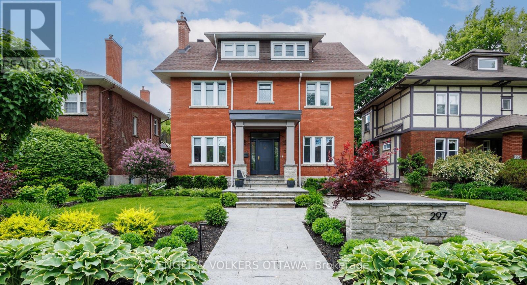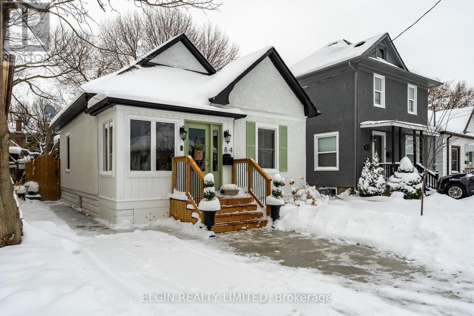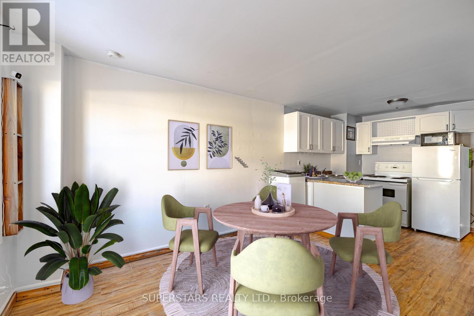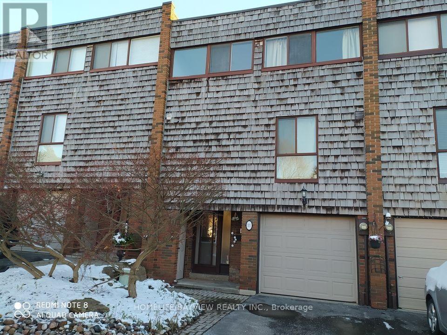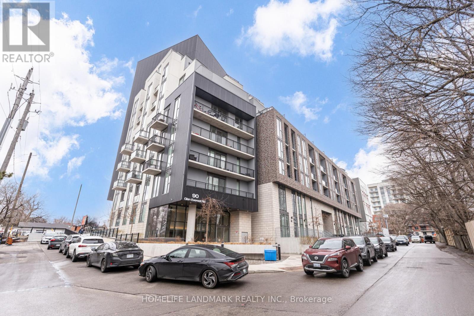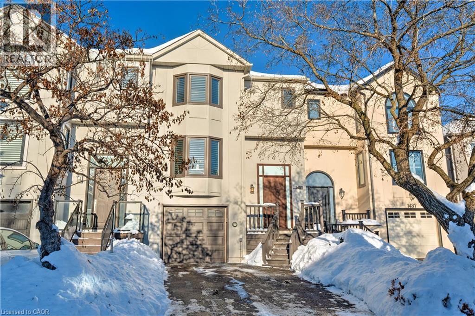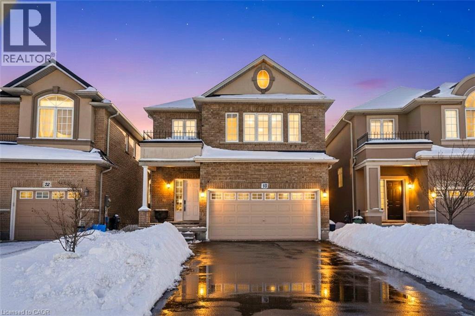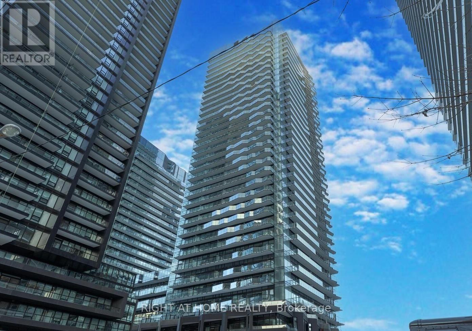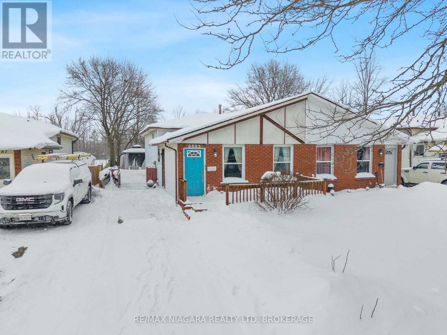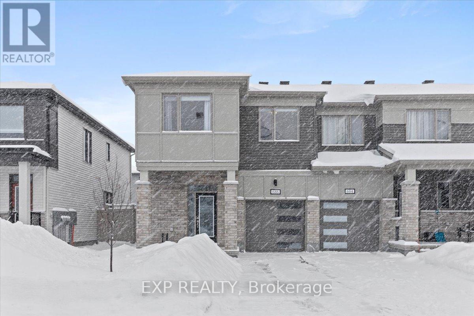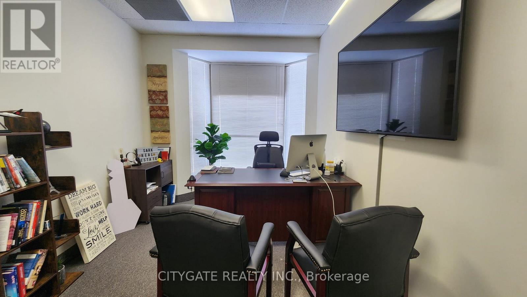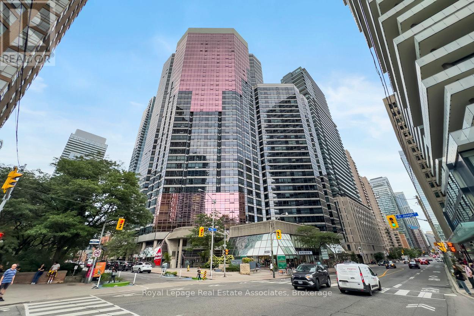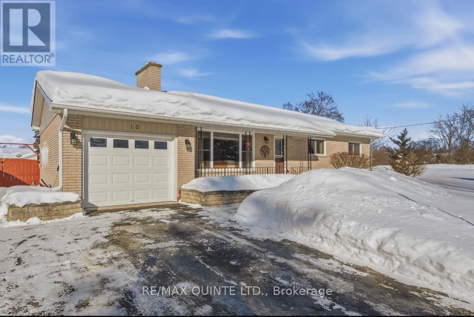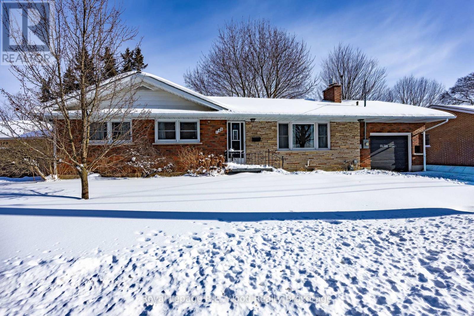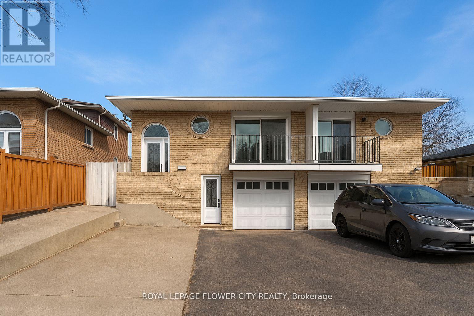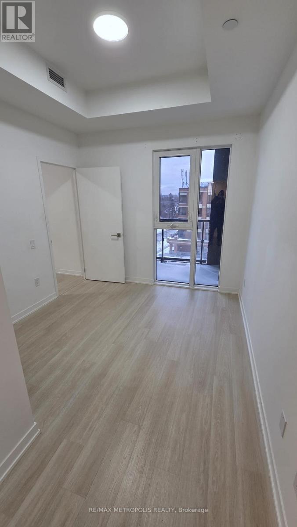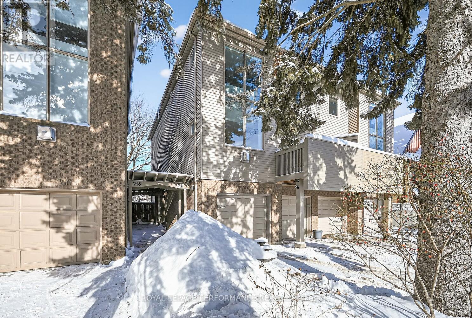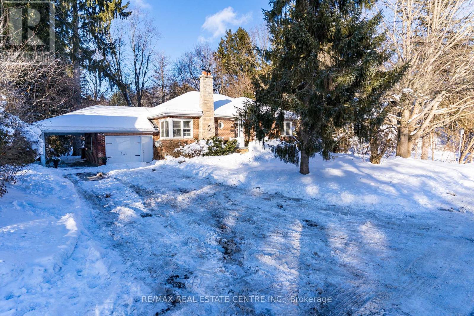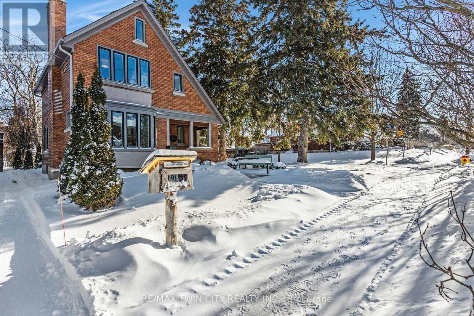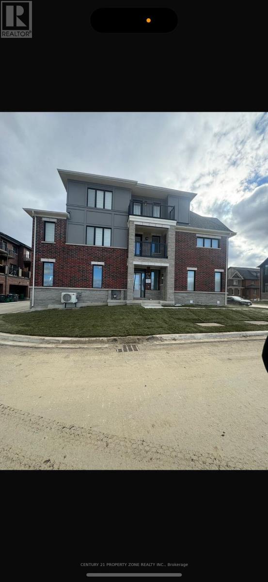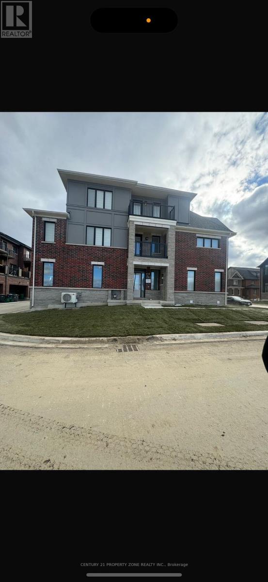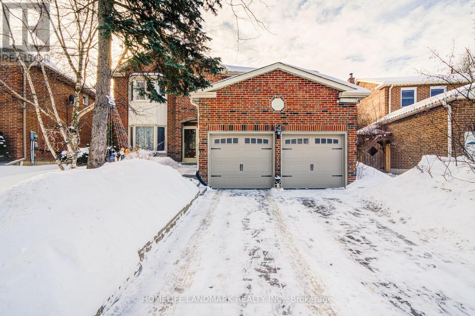1489 Litchfield Road
Oakville, Ontario
Welcome to this architecturally distinctive, freehold contemporary townhome with a rare West Coast inspired façade, backing onto one of Oakville's true RAVINES & in an unbeatable central location! This gorgeous home offers the perfect blend of modern style, function, and lifestyle convenience - ideal for professionals, first-time buyers, or even two friends looking to enter the market together.The exterior impresses immediately with its recent facelift including a modern paint colour and a gorgeous updated contemporary front door! Step inside to discover a bright, family-sized main living area with a sunken living room, creating an excellent space for everyday living and entertaining. Enjoy morning coffee basking in the sunlight of the bay window in the kitchen or enjoying the sound of the birds out back. Upstairs features 2 generous bedrooms, each with access to its own bathroom - one with an upgraded ensuite boasting an extra-large shower and double sinks, and the second with ensuite privileges to a full 4-piece bath. This smart layout is perfect for shared living, offering privacy and comfort for both occupants.2 Solar tubes let the sun shine in on the upper level! The lower level offers a cozy retreat with a gas fireplace, a convenient 2-piece bath. Outside, enjoy a maintenance free composite deck with stairs ($50,000), with access off the main level. Great for BBQs. Additional highlights include inside entry from the single-car garage, double-wide driveway, California shutters throughout, and numerous major upgrades: Roof (2023), Furnace & A/C (2019), Garage Door (2018).Centrally located directly across from Sheridan College, and within walking distance to shops, restaurants, and everyday amenities. Easy access to highways, GO, and public transit makes commuting effortless.This home truly checks a lot of boxes and is a freehold with most major items done. NO CONDO FEES! (id:47351)
297 Clemow Avenue
Ottawa, Ontario
This home has been renovated to blend old world elegance with the style and conveniences of today.Spacious, grand home with generous landings and stairwells. Amazing Glebe locale, positioned on one of Ottawa's loveliest tree-lined Avenues, quiet no-through traffic, beautifully designed grand home on Clemow Avenue! Immaculate, perfect blend of modern style yet maintaining the elegance and character of the build. Top craftsmanship & finishes throughout. Defined space with an open airy feel, perfect for both entertaining and everyday family living. The inviting front grounds, limestone tetrraces & wide verandah welcomes you to a lovely 3-storey residence.Heated front paths and pad offer convenience. The spacious & elegantly appointed foyer leads to large living and dining room that are open to each other, view the yard and offer wonderful flow. Main floor study/office. Oak floors throughout, coffered high ceilings. Sun flooded gourmet kitchen with top-of-the-line appliances, excellent cabinet and counter space, quartz counters, all viewing the large private backyard. Main floor powder room provides convenience. Second floor is comprised of the primary bedroom with dressing room/vanity area, fully organized walk-in closet and a spa-like ensuite, additional bedroom, laundry room, and a large full bathroom. Full and generous third floor offers 3 bedrooms and a full bathroom.Side door entry/landing is perfect for the kids, and provides access to the fully finished lower level complete with a family room, wine cellar, good storage & 2pc bath. The backyard/garden has a unique terrace, lots of space for entertaining and for the kids to play, fully fenced. 5+beds/5 baths.Recent Updates Wine Cellar - 2019.Front landscaping with irrigation, lighting, snow melt system (gas). 2021.Furnace/2024.HWT /2019. Close to excellent schools /universities, amenities of Lansdowne Park, Rideau Canal, Whole Foods & innumerable attractions/amenities of the highly sought after Glebe Community! (id:47351)
84 Pleasant Avenue
St. Catharines, Ontario
Don't miss this super nice starter OR condo alternative professionally renovated inside and out and NO condo fees! This gorgeous home has beautifully intertwined original charm and character with classic details and modern flair. A lovely Master Bedroom now features a glamorous ensuite, a 2nd bedroom/office and 2nd renovated 4 piece bathroom with claw foot tub, all on the mainfloor. Over 9' ceilings, luxury vinyl plank flooring throughout, curved ceilings, striking trim work and lighting (including many dimmer switches), modern, sleek electric fireplace with TV mount above mantel. The farmhouse kitchen features tall cabinetry with pretty glass door accents, fresh and clean tiled backsplashes, stainless appliances and access to the private, fully fenced backyard with convenient, separately fenced dog courtyard (great for wet weather), 16'x16' deck, garden shed and attractive landscaping with an abundance of easy maintenance perennials. Vinyl windows, replaced exterior doors, freshly painted exterior, cement front drive, inviting front steps, lots of basement storage space, gas heat, c/air and owned water treatment system--the work here has been done-move in and enjoy.... (id:47351)
165 1/2 Olive Avenue
Oshawa, Ontario
Well-maintained freehold one-bedroom townhome backing onto a park in Central Oshawa. Bright main floor with laminate flooring, functional eat-in kitchen, and spacious living room with walk-out to a private backyard and open green views. Upper level features a generous bedroom and 4-piece bathroom. Convenient location close to transit, shopping, and amenities. Ideal for a single professional or couple seeking a low-maintenance rental. (id:47351)
11 Laurie Shepway
Toronto, Ontario
Bright and spacious 3 bedroom condo townhome in a friendly neighborhood, approximately 1600 sq.ft. of living space with open concept layout and hardwood floors. Spacious living room with cathedral ceiling and walk-out to a large mature backyard with patio, perfect for families and entertaining. Outdoor swimming pool. Walking distance to Leslie Subway Station, North York General Hospital, and shopping. Easy access to Hwy 401/404 and Don Valley Trail Conservation Area. (id:47351)
912 - 90 Glen Everest Road
Toronto, Ontario
Experience Modern Luxury At A 3 Year New Building #912-90 Glen Everest Rd, A Rare 1+Den, 2 Full Washroom Property Located In The Vibrant Birchcliffe-Cliffside Community Near The Beaches, Perfect For First-Time Home Buyers And Investors Alike. This Thoughtfully Designed Suite Offers An Exceptional Blend Of Style, Functionality, And Comfort.The Open-Concept Living Space Is Anchored By A Sleek Contemporary Kitchen Featuring Polished Quartz Countertops And Stainless Steel Appliances, Ideal For Entertaining Or Everyday Living. The Primary Bedroom Includes Easy Access To A Full Ensuite And Access To Oversized Balcony. The Versatile Den Functions Perfectly As A Bedroom Or Home Office. Enjoy Seamless Indoor-Outdoor Living With A Rare, Oversized Balcony, With Beautiful Lake & CN Tower Views. Accessible From Both The Living Space And Bedroom. Enjoy An Owned Parking Spot Included For Added Convenience. Don't Forget The Ensuite Private Laundry. This Building Offers Outstanding Amenities, Including a Fully Equipped Gym, Party Room, BBQ Area, and 24-hour concierge service. Prime Location Along Kingston Rd With TTC At Your Doorstep, Close To Scarborough GO, Easy Access To Downtown Union Station, Shops, Cafes, Restaurants, And Excellent Schools. Just Minutes From The Waterfront Trail And Scarborough Bluffs, Combining Urban Convenience With Natural Beauty. Ease Of Access One Step From The Elevator. Oppurtunities Like This Don't Come Often, Act Fast! (id:47351)
1489 Litchfield Road
Oakville, Ontario
Welcome to this architecturally distinctive, freehold contemporary townhome with a rare West Coast inspired façade, backing onto one of Oakville's true RAVINES, & in an unbeatable central location! This gorgeous home offers the perfect blend of modern style, function, and lifestyle convenience - ideal for professionals, first-time buyers, or even two friends looking to enter the market together.The exterior impresses immediately with its recent facelift including a modern paint colour and a gorgeous updated contemporary front door! Step inside to discover a bright, family-sized main living area with a sunken living room, creating an excellent space for everyday living and entertaining. Enjoy morning coffee basking in the sunlight of the bay window in the kitchen or enjoying the sound of the birds out back. Upstairs features 2 generous bedrooms, each with access to its own bathroom - one with an upgraded ensuite boasting an extra-large shower and double sinks, and the second with ensuite privileges to a full 4-piece bath. This smart layout is perfect for shared living, offering privacy and comfort for both occupants.2 solar tubes let the sun shine in on the upper level. The lower level offers a cozy retreat with a gas fireplace, a convenient 2-piece bath. Outside, enjoy a maintenance free composite deck with stairs ($50,000), with access off the main level. Great for BBQs. Additional highlights include inside entry from the single-car garage, double-wide driveway, California shutters throughout, and numerous major upgrades: Roof (2023), Furnace & A/C (2019), Garage Door (2018).Centrally located directly across from Sheridan College, and within walking distance to shops, restaurants, and everyday amenities. Easy access to highways, GO, and public transit makes commuting effortless.This home truly checks a lot of boxes and is a freehold with most major items done. NO CONDO FEES! (id:47351)
18 House Lane
Ancaster, Ontario
This 2,137 sq ft, fully renovated 4-bedroom, 2.5-bath home in the Meadowlands offers the perfect blend of space, style, and functionality. Step into a bright, open main floor with a welcoming foyer, formal dining area, spacious living room, and a modern eat-in kitchen featuring brand new stainless steel appliances—ideal for family life and entertaining. Upstairs, all four bedrooms are generously sized, anchored by a luxurious primary suite with walk-in closet and 4-piece ensuite with soaker tub. Enjoy the convenience of bedroom-level laundry. Outside, the double driveway provides ample parking, and the location can’t be beat—just steps to parks, top-rated schools, the Meadowlands Power Centre, and quick access to Highway 403 and the Lincoln Alexander Parkway. A move-in-ready home with thoughtful renovations and a functional layout designed for families. Don’t miss this opportunity to make it your own. (id:47351)
2403s - 110 Broadway Avenue
Toronto, Ontario
Brand New 1 Bed + Den Condo at Untitled at Yonge & Eglinton, located in one of Toronto's most vibrant and connected neighbourhoods. Just a 3-minute walk to the Yonge & Eglinton subway station, with quick access to downtown, uptown, and the upcoming Eglinton Crosstown LRT. This west-facing, bright and functional layout features large bedroom windows, an open balcony, and a spacious den, ideal for a home office or flexible living space. Enjoy an unbeatable urban lifestyle with steps to shops, cafés, restaurants, entertainment, and everyday conveniences, plus nearby parks and green spaces. Perfect for professionals seeking walkability, transit access (id:47351)
6885 Waters Avenue
Niagara Falls, Ontario
Welcome to 6885 Waters Avenue, a well-maintained freehold semi-detached back-split located in a quiet, family-friendly neighbourhood in central Niagara Falls.This home offers a rare no rear neighbours setting, backing onto the Hydro canal, providing added privacy and an open rear outlook. Inside, you'll find an updated kitchen, comfortable living and dining areas, and a lower-level family room ideal for relaxing, entertaining, or creating a home office or play space.The large backyard offers excellent outdoor space for families, pets, or future garden plans. The back-split layout provides functional separation between living areas while maintaining a practical, connected flow. Centrally located just minutes to shopping, Costco, schools, parks, the QEW, and all major amenities, with easy access throughout Niagara Falls and the surrounding region. A solid opportunity for buyers seeking privacy, space, and convenience in an established neighbourhood. (id:47351)
686 Quilter Row
Ottawa, Ontario
Welcome to this beautifully maintained 4 bedroom end-unit townhome offering style, comfort & thoughtful upgrades throughout. The bright main floor features luxury vinyl flooring and a modern kitchen with quartz countertops, perfect for both everyday living & entertaining. Enjoy peace of mind with an extended warranty on all appliances and owned furnace, water heater & air conditioner. Custom blinds are installed throughout the home, adding both elegance & privacy. Step outside to the backyard featuring an interlock patio, PVC fencing, and a BBQ gas line ready for hookup, ideal for outdoor enjoyment. Additional highlights include eavestroughs and a basement with rough-in plumbing for a future bathroom, offering excellent potential for added living space. A move-in-ready home with quality upgrades inside & out-perfect for modern living. (id:47351)
201 - 168 Queen Street S
Mississauga, Ontario
GROSS Lease - includes utilities within the rent. 5 office rooms and lounge area. Here is a fantastic opportunity to lease in a meticulously maintained building in trendy Streetsville. Join a community of professional tenants including TD Bank. 946 square feet of well designed office space-including five separate offices-awaits you on the inside, while outside enjoy the convenience of onsite parking for you and your guests. This one is not to be missed! (id:47351)
2014 - 1001 Bay Street
Toronto, Ontario
Welcome To An Expansive Open Concept Condo On The 20th Floor of Prestigious 1001 Bay. Located In Prime Area Of Bay Street In The Heart Of Downtown Toronto This 1,316 Sqft Unit Comes With A Very Large Primary Bedroom With New Flooring And Updated 4pc Ensuite Bath And Walk-In Closet And A Second Bedroom With New Flooring With Enough Space For A Queen Bed, Dresser And Desk For Private Work/Study Area. Look Out Oversized Floor To Ceiling Windows To A South West View. Enjoy An Updated Kitchen And Main Bathroom As Well As The Convenience Of One Underground Parking Space And One Exclusive Use Locker. Get Fit In The Renovated 'Club 1001' - A Large Modern Exercise Area Includes An Indoor Pool, Whirlpool, Saunas, Squash Court, 2 On 2 Basketball, Cardio/Weights Room And Aerobic Room. This Well Managed Building Also Features: 24/7 Friendly And Helpful Experienced Security/Concierge, Visitor Parking, Roof Top Patio B.B.Q. Area On 2nd. Floor, Large Party Room With Kitchen And Dining Room. Walk To Subway, Financial District, Entertainment District, Waterfront, University Of Toronto/Metropolitan, Humber College, Hospitals, Restaurants, Shopping, Museums, Yorkville And More. Take The Subway Anywhere In Downtown In Minutes! Internet Also Included In the Main Fees. Management Is Considering Improving Common AreasTo Match The Finishes Of Club 1001. ** Select Listing Photos Have Been Virtually Staged.** (id:47351)
10 Dorthy Drive
Quinte West, Ontario
Beautifully maintained brick bungalow situated on over 1/2 acre. Located on a low traffic street central to both Trenton and Belleville with municpal water. Bright living room with gas fireplace, lovely hardwood floors through the main level, functional kitchen with quartz counter tops. Completing the main floor are 3 good sized bdrms and 4 pce bath. The lower level offers a spacious rec room, 4th bdrm, 3pce bath and plenty of storage space. The fenced rear yard with 16x32 inground pool means summer can't come soon enough! Recent updates include - main level windows 2021, gas furnace 2021, a/c 2017, roof 2018, water softener 2024, fence 2025 and septic pumped 2024. (id:47351)
146 Lisgar Avenue
Tillsonburg, Ontario
An exceptional family residence in one of Tillsonburg's most convenient locations. This timeless brick bungalow is set on a generous, private lot and offers an elegant blend of classic charm and thoughtful modern updates. The traditional living room is highlighted by rich hardwood flooring and a refined gas fireplace, creating a warm and inviting atmosphere. The dining room and kitchen are ideally positioned to overlook the mature backyard, offering both functionality and a seamless connection to outdoor living. The main level features a beautifully renovated primary suite, designed as a private retreat with a luxurious 3-piece ensuite and dual closets. A well-appointed second bedroom and a tastefully updated 4-piece main bath with a deep soaker tub complete the floor. The fully finished lower level provides remarkable flexibility, featuring a spacious recreation room, a 3-piece bathroom, and two additional rooms suitable for additional bedrooms, a home office, or easily reconfigured into a second kitchen-ideal for multi-generational living or future income potential. Outdoors, enjoy entertaining and quiet relaxation in the expansive, mature backyard-perfect for summer gatherings. Ideally located just a short distance from the Lake Lisgar, the Community Centre, Shopping, Hospital, Grocery, Parks, and Scenic trails, and within walking distance to downtown Tillsonburg, this home offers refined living in an unbeatable setting - all at a fantastic value. (id:47351)
25 Abell Drive
Brampton, Ontario
Welcome To 25 Abell Dr, Brampton - A Rare And Highly Versatile 5-Level Backsplit Semi-Detached Home With A " LEGAL BASEMENT APARTMENT" , Offering Exceptional Space, Flexibility, And Income Potential. Thousands Have Been Spent On Recent Updates, Including New Flooring, Fresh Paint, Quality Laminate Floors, Granite Countertops, And Stainless Steel Appliances. This Thoughtfully Designed Home Features Multiple Living Areas, Three Kitchens (With Potential To Add A Third Unit), Separate Entrances, And Walkouts, Making It Ideal For First-Time Buyers Seeking Mortgage Support, Investors Looking For Strong Rental Opportunities, Or Move-Up Families Needing Room To Grow. The Main Living Area Offers Three Bedrooms, A Full Bath, And Comfortable Living And Dining Space With An Open Concept Layout Balcony. The Lower Level Includes 1 Bedroom, A Full 3-Piece Bath, And Potential For An Additional Kitchen, While The Legal Basement Provides A Private Living Area With Two Bedrooms, A Kitchen, And A Bathroom. Enjoy A Large Deck, Excellent Storage, And A Quiet, Family-Friendly Street Close To Schools, Parks, Trails, Century Gardens Recreation Centre, Shopping, Transit, Highway 410, And Downtown Brampton GO. A Rare Opportunity To Own A Home That Adapts To Your Lifestyle And Future Needs-Book Your Showing Today. (id:47351)
501 - 500 Wilson Avenue
Toronto, Ontario
2 bed rm 2 wash rm, nice layout, available immediately (id:47351)
A - 241 Sunnyside Avenue
Ottawa, Ontario
Ideally situated on Sunnyside Avenue between Bank Street and Riverdale, this south facing executive townhouse is filled with natural light year round, even in winter, thanks to its expansive front windows. Perfectly situated at the top of the hill, the primary bedroom enjoys open, horizon-stretching views and an exceptional sense of privacy.The main living level is thoughtfully designed for both comfort and entertaining. The kitchen features granite countertops, neutral cabinetry, and a timeless aesthetic, opening seamlessly into the dining area for easy flow. The living area's focal point is a striking two storey window that floods the space with light, flanked by built-in shelving and a gas fireplace, creating a warm and elegant atmosphere.Nestled in the heart of Old Ottawa South close to shops, restaurants & amenities, everything you need is within a five minute walk. Hopewell Avenue Public School, The Old Firehall Community Centre, the Sunnyside Branch of the Public Library, Windsor Park & the Rideau River. Carleton University & the O-Train are located at the end of the street. Downtown Ottawa & Mooney's Bay are an easy 15 minute bike ride away along the canal. Upstairs features a great primary suite with ensuite and expansive closets. The secondary bedroom offers excellent flexibility and is well suited as a home office or guest room. The quadruplex is home to a welcoming community and a peaceful environment.An attached garage provides direct, convenient, and comfortable access to the home. Meticulously maintained and truly move-in ready, this executive freehold townhouse offers an increasingly rare advantage, no condo fees. Furnace 2015, A/C 2024, Basement provides great storage, 48 hour irrevocable on all offers (id:47351)
Lp-17 - 50 Herrick Avenue
St. Catharines, Ontario
Discover Modern Living At 50 Herrick Avenue In St. Catharines. This Bright And Inviting Condo Offers An Open-Concept Main Floor With A Stylish Kitchen, Spacious Living And Dining Areas, And Large Windows That Bring In Plenty Of Natural Light. The Unit Features Two Well-Sized Bedrooms And Two Full Bathrooms For Added Convenience. Step Outside To Enjoy Your Private Patio, With Assigned Parking And Ample Visitor Spaces Available. Perfectly Located Just Minutes From Brock University, Niagara College, Shopping, Parks, And Public Transit With Quick Access To Hwy 406 And The QEW This Home Combines Comfort, Convenience, And Lifestyle In One. Ideal For Families, Professionals, Or Students, And Move-In Ready! ***VTB Available - Giving First-Time Buyers The Chance To OWN For Less Than Renting!*** (id:47351)
3 Fallsview Road
Hamilton, Ontario
Nature's Masterpiece: A Serene Retreat Steps from Webster's Falls. Nestled in one of Ontario's most breathtaking natural settings, this charming bungalow offers a rare opportunity to live just steps from the iconic Webster's Falls and the scenic trails of Spencer Gorge. Located only a one-minute walk from the falls, surrounded by mature forest and uninterrupted greenery, on a dead end road, this 3+1 bedroom, 2.5-bathroom home delivers the perfect blend of privacy, tranquility, and everyday comfort.The main level welcomes you with a warm and inviting living space centered around a classic wood-burning fireplace, ideal for cozy evenings and relaxed family time. Three spacious bedrooms and a full 4-piece bathroom provide functional living for families, downsizers, or those working from home. The open-concept dining area features sliding patio doors that lead to a large deck, offering sweeping views of the lush forest and the shimmering pool below, making every season feel like a retreat.The finished walk-out basement is designed for entertaining and flexibility. It features a generous family room with a sleek gas fireplace, a convenient powder room, and an additional 3-piece bathroom. A bright sunroom serves as a seamless transition to the outdoors, walking directly out to the pool area and offering a rough-in for a kitchenette - perfect for a poolside bar, summer kitchen, guest suite, or in-law potential.Set on a generous lot, the outdoor space is equally impressive. Enjoy a heated salt-water pool surrounded by forest privacy, ideal for summer gatherings, quiet mornings, or evening stargazing, all while immersed in the natural beauty of the escarpment. Parking is abundant with a 1-car garage, 1-car carport, and a private driveway accommodating up to four additional vehicles.From the soothing sound of the falls to the calm of the surrounding trees, this is more than a home - it's a lifestyle defined by nature, peace, and timeless appeal. (id:47351)
86 Earl Street
Kitchener, Ontario
Welcome to 86 Earl Street - A Stunning, Fully Renovated Westmount Home The one you've been waiting for is finally here! A beautifully renovated home located in the heart of prime Westmount, just steps from the shops, restaurants, and everyday conveniences of Belmont Village. The main floor offers a warm and inviting layout featuring a cozy living room, formal dining area, and a chef's dream kitchen. A few steps down, you'll find an expansive sun-filled family room complete with heated floors, perfect for relaxing or entertaining. The lower level provides excellent versatility with an additional room, utility space, laundry area, and a roughed-in bathroom, offering future potential. Upstairs is equally impressive, showcasing three spacious bedrooms and a beautifully updated full bathroom, creating a private and comfortable retreat for the whole family. This home has been meticulously maintained and extensively updated, including: Full main floor and family room remodel (2018) Upstairs remodel with new bathroom (2018) Full landscaping with 11-zone sprinkler system and drip line (2019) Exterior painting (2019) New fence and exterior door (2019) New windows (2021) Double-wide concrete driveway (2023) Every detail has been thoughtfully considered to enhance comfort, style, and functionality. (id:47351)
Lower - 2 Timber Fall Drive
Brampton, Ontario
Welcome to this brand-new, never-lived-in 2-bedroom basement suite located in the vibrant ArborWest community. Thoughtfully designed with a functional layout, this unit features a modern open-concept kitchen with sleek finishes, ample cabinetry, a breakfast bar, and brand-new appliances. Both bedrooms are well-sized, offering comfort and privacy. Conveniently located just minutes from Mount Pleasant GO Station and close to schools, parks, shopping, and transit, this home delivers exceptional value, comfort, and accessibility in a prime location. (id:47351)
Upper - 2 Timber Fall Drive
Brampton, Ontario
Welcome to this brand-new freehold townhouse (never lived in) featuring 5 bedrooms and 4 bathrooms, including two primary bedrooms with private ensuites, located in the vibrant Arbor West community. The open-concept kitchen offers modern finishes, ample cabinetry, a breakfast bar, and brand-new appliances. Conveniently located minutes from Mount Pleasant GO Station, andclose to schools, parks, shopping, and transit-this home offers comfort, space, and an unbeatable location. (id:47351)
129 Fincham Avenue
Markham, Ontario
Welcome to 129 Fincham Ave,a spacious and well-maintained 4+1 bedroom, 5-bathroom detached home with double garage, offering the popular Georgian Lancaster model in the heart of Markham Village.Situated on a premium pie-shaped lot with desirable southern exposure,over 6,200 sq ft lot size.This home features 2,649 sq ft above grade plus a fully finished basement with a large L-shaped recreation area, two additional rooms, and a 3-pc bathroom-ideal for extended family use, home office, or recreation.This bright and spacious home offers four generously sized bedrooms, including one with 4-pc ensuite bathroom and two with semi-ensuite bathroom, providing comfort and privacy for the whole family. Both the main and second floors feature solid hardwood flooring, complemented by a renovated kitchen with abundant cabinetry and storage.Facing a beautiful park and playground, with mature trees and open green space and playground -perfect for families with children and pet owners. Located in a safe, quiet, and highly desirable neighbourhood with friendly neighbours, just a 10-minute walk to GO Train, and minutes' drive to Markham Stouffville Hospital, community centre, top schools, shopping, and dining.Over $200K+ in upgrades, including: new roof (2024), full exterior caulking (2025), owned hot water tank (2022), interlocking and bathroom renovations (2021), A/C (2021), furnace (2019), finished basement (2017), custom deck (2016), and lawn irrigation system. Newer appliances include washer & dryer (2025), fridge (2023), and stove (2021).A rare opportunity to own a move-in-ready family home on a premium lot in one of Markham's most established communities.You don't want to miss it! (id:47351)
