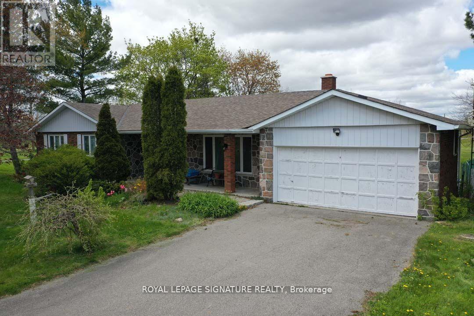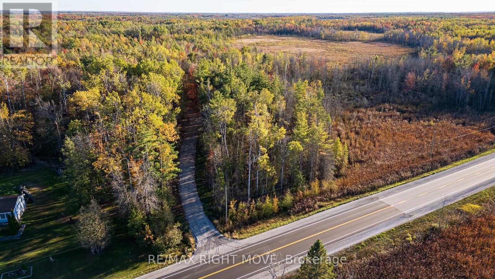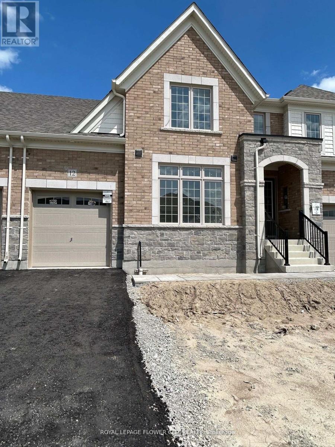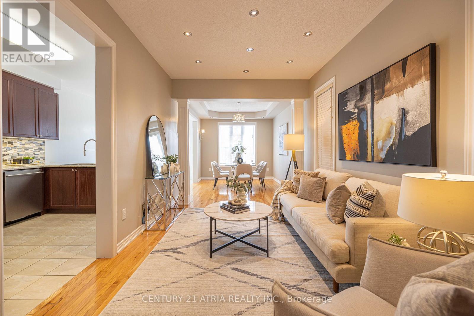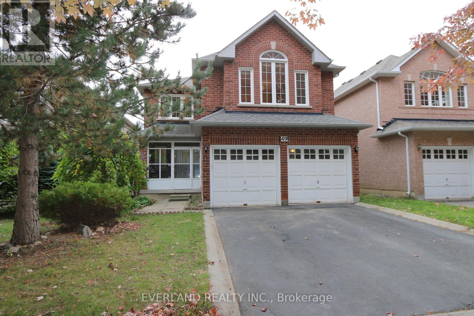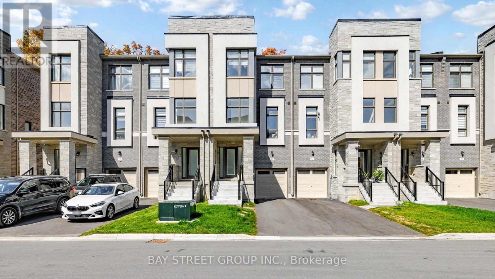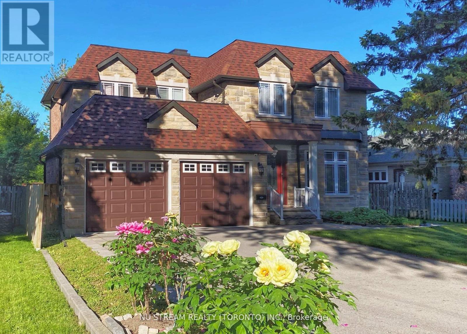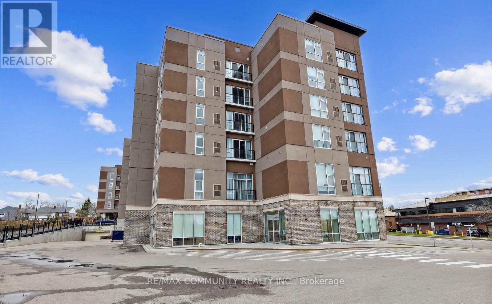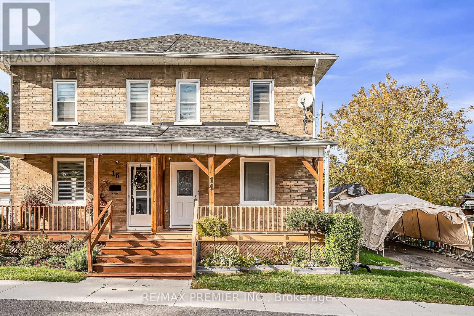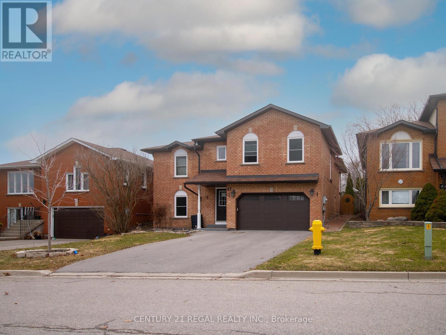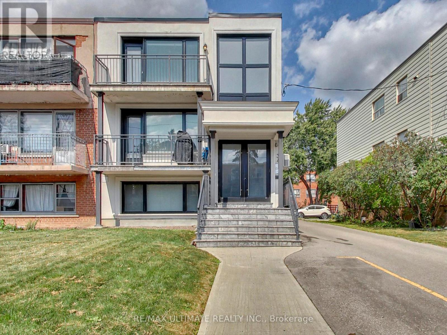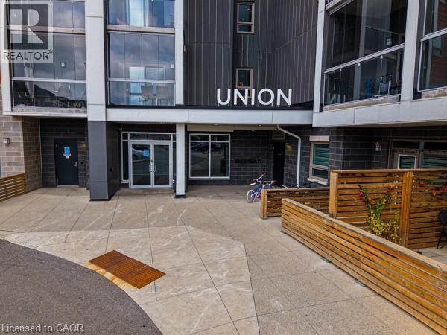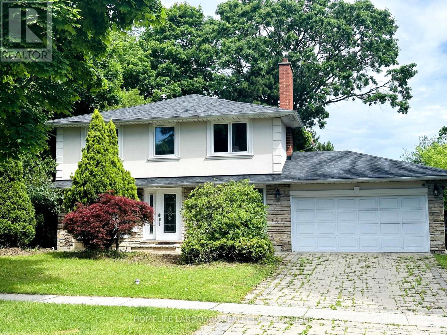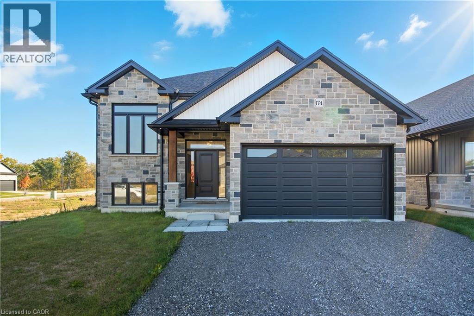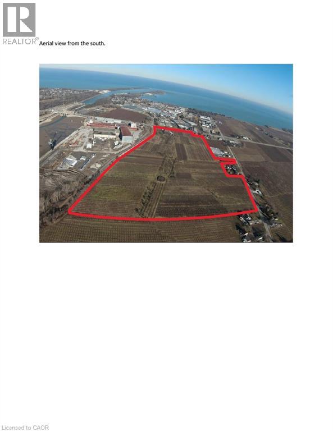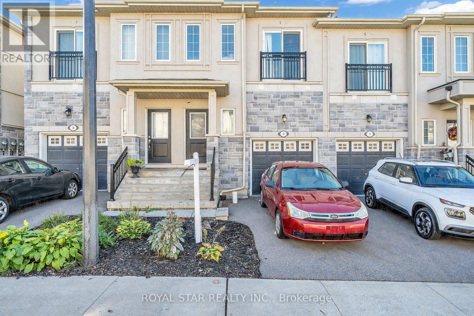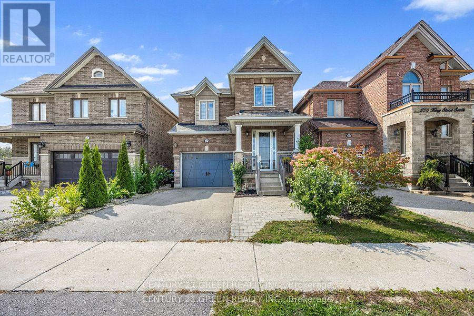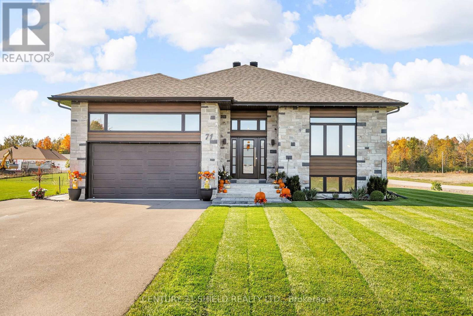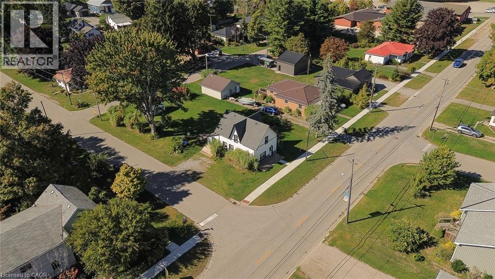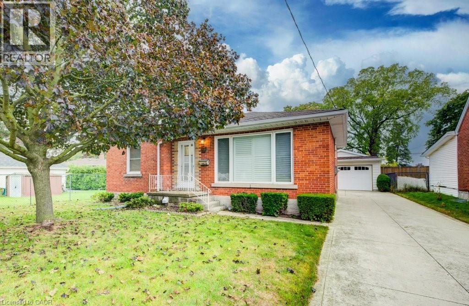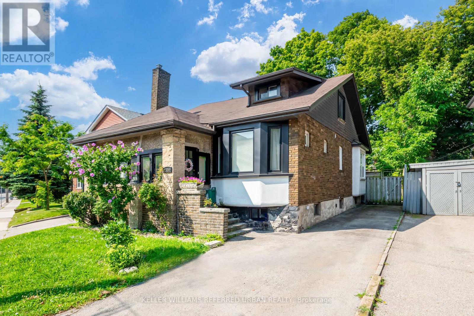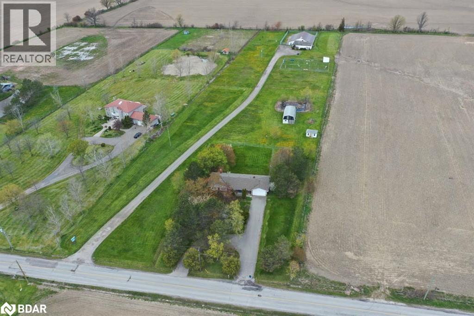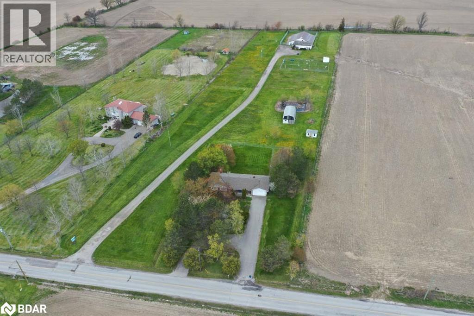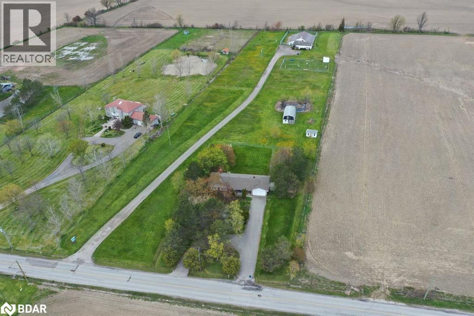1093 Lower Base Line W
Milton, Ontario
5.634 Acres located on the north side of Lower Base Line in the Future Development area of South-East Milton, between 4th and 5th Line. Frontage of 250.9 and depth of 984.9....a nice flat rectangular piece of property just waiting for an investor/developer. Seller prefers to stay on as a tenant for a 5 year term if less, then the term will be negotiated with the seller. VTB mortgage may be available. Listing agent must accompany all viewings of property. No viewings of buildings, only site viewings with listing agent present. (id:47351)
2085 Monck Road
Ramara, Ontario
Escape the city and embrace country living on this stunning 46-acre property, offering unmatched privacy and natural beauty. A winding driveway leads you through mature forest to a peaceful open clearing at the back of the property - the perfect setting to build your dream home. Enjoy complete seclusion and plenty of yard space, with over 1,000 acres of Simcoe County Forest directly behind you for endless trails, exploration, and recreation. Whether you're seeking a private retreat, or forever home surrounded by nature, this rare parcel provides the perfect canvas for your vision. Just 20 minutes from local amenities yet worlds away from it all - this is the quiet country lifestyle you've been waiting for. Buyer to conduct their own due diligence regarding all aspects of the property, including but not limited to building and development potential, permits, zoning, and intended use. (id:47351)
12 Bayberry Drive
Adjala-Tosorontio, Ontario
Welcome to 12 Bayberry Dr. Truly a Showstopper, This Gorgeous Brand Townhouse Almost 1900 Sq Ft Move-In Ready Home has a great layout, open concept with living/dining rm open to above filled with an abundance of natural light is A Perfect Place for a Family with beautiful Kitchen W/Island , Sun-Filled Primary Bedroom W/3 PC Ensuite and walkin Walk-In Closet, 2nd bedroom and 3pc washroom on main . 3rd bedroom 3 piece washroom and very spacious open concept loft on second floor. (id:47351)
23 Staglin Court
Markham, Ontario
** 4 Bedroom Semi ** 100% Freehold With $0 Maintenance Fee ** Pride In Ownership Evident The Moment You Step In ** Well Kept Kitchen With Newer Appliances & Granite Counters ** Spacious Breakfast Room With Walkout to Yard ** Extra Private Backyard With No Back Neighbours Providing Stunning Sunsets ** Second Floor Featuring A Spacious Primary Bedroom w/ Walk-in Closet & 5pc Ensuite While Still Ample Room For4 Bedrooms ** Too Many Upgrades To List! ** New Heat Pump Nov 2023 ** New Roof Shingles Done With Attached Neighbour 2022 ** Attic Insulation Top Up 2021 ** 240V Outlet Installed In The Garage For EV Charging ** Professionally Installed Hardwired Security System ** Fibre Optic Cable, Coaxial Cable & Ethernet Cables All Conveniently Located Around The House ** Top Ranked Schools Within This Catchment Including St. Augustine Catholic High School ** Literally Walking Distance To Starbucks, TD Bank, Sushi & More ** (id:47351)
Upper - 49 Falling River Drive
Richmond Hill, Ontario
Great Location, Just Move in and enjoy! Fantastic 5 Bedrooms. Very Spacious and Best Layout. Sunny South Lot. Open Concept. Eat-In Kitchen W/O To Wood Deck, Beautiful Circular Oak Staircase Pantry & Walk-Out to Cozy Family Room W/Gas Fireplace Overlooking Garden. Fenced Lot. Granite Countertop in Kitchen and Storm Door. Richmond High School Area. Close To Schools and All Amenities. (id:47351)
80 Puisaya Drive
Richmond Hill, Ontario
Welcome to 80 Puisaya! Completely Freehold Townhouse With No Potl fees. Just minutes from Lake Wilcox, Hwy 404, Gormley GO Station, Jefferson Forest & Oak Ridges Trails, and top golf courses, this beautiful home offers the perfect balance of nature, convenience, and modern living. Close to excellent schools, shopping, and a wide variety of restaurants. Inside, you'll find 9-ft ceilings on all three levels, an abundance of windows filling the home with natural light, and hardwood flooring on the main level with elegant solid oak stairs. The open-concept design features a spacious Great Room and a modern kitchen with stainless steel appliances, granite counters, Centre island, and a Juliette Balcony with Beautiful Ravine Views Upstairs, the primary bedroom features a walk-out to a private balcony, a 5-piece spa-like ensuite, and a walk-in closet. The 3rd floor also includes a laundry room with tub for added convenience. Tandem garage fits two cars with extra storage space. Storage closets on every floor. Bright, functional layout perfect for families?? Ravine lot with lush views & privacy. This is a rare opportunity to own a stylish, move-in ready home in one of Richmond Hills most sought-after communities. (id:47351)
3 Lawndale Road
Toronto, Ontario
Rare opportunity knocking! A custom-built luxury home (2019) sized 3137 Sqft Of modern style! New master 5-Pc Ensuite Bath(2022); New Stone Countertop (2022). With high quality building materials throughout, the house is meticulously designed and solid constructed for Own Use - reinforced steel structure, Hardwood & Plywood (No Particle Board). 10' Ceiling on Main Floor & 9' Ceiling on 2nd Flr. make the entire living area more spacious. All Hardwood Main & 2nd Flr & Stairs, Skylight, upgraded baseboard & crown mouldings. Finished walkout basement with separate entrance and roughed-in kitchen ready to be converted into a second unit. Double Garage with ample parking spots; Driveway no sidewalk; Genuine Stone Steps & Entrance; Quiet Community W/Park; Minutes drive to Shopping, library, HWY and Lake Ontario. Potential Legal Garden House is applicable** More to discover! (id:47351)
550 Bond Street W
Oshawa, Ontario
Calling all Medical Professionals and Retailers catering to Medical Patients! Rent your own space within a Family Medicine Clinic of 10+ Doctors with access to over 22,000+ patients! Prime Downtown location just steps from Oshawa Centre. Various room sizes available. All Utilities are included! Access to patient waiting area and bathrooms included. Professionally cleaned and Janitorial Included!! Potential for receptionist to seat your patients for you as well! Turn-keyed offering at the base of a 55+ independent seniors apartment building, completed in 2021 with 129 rental units. Join this healthy new medical center. Whether you are moving, or wanting to use this as a satellite location, this is the place for you! Accessible, barrier-free with the ability for ambulance access. (id:47351)
14 Liberty Place
Clarington, Ontario
Located on a quiet, family-friendly street in the heart of Bowmanville, this well maintained semi-detached home offers excellent value and opportunity. Whether you're a first-time buyer, moving up from a condo, or an investor looking for a solid property in a growing community, 14 Liberty Place is a great choice. The home features a bright and functional layout with generous living space and room to personalize. Inside, you'll find 3 spacious bedrooms, a comfortable living area, and a private backyard ideal for relaxing, entertaining, or gardening. Conveniently situated close to schools, shopping, restaurants, and local amenities, the location provides everything you need within minutes. Families will enjoy nearby parks, playgrounds, and the Alan Strike Aquatic and Squash Centre for year-round recreation. Commuters will appreciate easy access to Highways 401 and 407, allowing for quick and convenient travel. The planned GO Train expansion into Bowmanville will further enhance connectivity and long-term value in the area. (id:47351)
Lower - 47 Limestone Crescent
Whitby, Ontario
Legal Newly Renovated Raise Bungalow In Desirable Whitby Neighbourhood, 2 Bedrooms, Laminate Floors, Parking, Private Laundry, Steps To Transit, Shopping, Schools, Parks, Tenant Responsible For Snow Removal & Lawn Maintenance, Utilities (id:47351)
Suite 2 - 34 Fraserwood Avenue
Toronto, Ontario
Recently Renovated 1-Bedroom Lower Level Suite in Prestigious Glen Park! Nestled on a quiet residential street surrounded by million-dollar homes and beautiful public parks, this bright and spacious boutique building offers the perfect blend of comfort and convenience. Featuring an open-concept living area with hardwood floors, a custom kitchen with stainless steel appliances, quartz countertops and a stylish subway tile backsplash - ideal for hosting friends or family. The suite also includes a modern spa-like 3-piece bath, a spacious bedroom, central A/C, and ensuite laundry for ultimate convenience. Located just minutes from two TTC subway stations on Line 1 (Lawrence West and Glencairn), commuting downtown is effortless. Explore the nearby Beltline Trail, Yorkdale Mall, top-rated Schools, Parks, and Shopping at Lawrence Square and Lawrence Plaza, including Metro, Fortinos, Winners, United Bakers, Tim Hortons, LCBO, Shoppers Drug Mart. Move in and experience luxury city living with easy access to Allen Rd & Highway 401! (id:47351)
200 Lagerfeld Drive
Brampton, Ontario
Step into this contemporary 1-bedroom, 1-bath condo in a stylish mid-rise building, offering both comfort and convenience. Ideally located with Mount Pleasant GO Station and bus terminal right outside your door, making commuting is effortless! This carpet-free unit boasts 9 ft ceilings, a modern upgraded kitchen with stainless steel appliances, granite countertops, plus an inviting open-concept living and dining area. The spacious bedroom pairs perfectly with a beautifully finished 4-piece bathroom. Added features include in-suite laundry, private locker, surface parking and a smart thermostat. Enjoy your own private balcony, perfect for morning coffee or evening relaxation. Residents also have access to great building amenities, including a party room for hosting and entertaining and a children playground just outside the back door. Close to shopping, schools, groceries, and public transit, this condo is an excellent opportunity for first-time buyers, young couples, or investors. (id:47351)
125 Bannatyne Drive
Toronto, Ontario
Sought After Neighbourhood; Professionally Landscaped Front And Back Yards On Big Lot (75 X 120); Bright And Spacious Kitchen And Family Room With Cathedral Ceiling And 2 Skylights; Hardwood Floor On Main & 2nd Floor; Upgraded Kitchen With Caesar Stone Counter Top & S/S Appliances; Close To Top Schools, Public Transit And Amenities; Move In And Enjoy Luxurious Living! (id:47351)
174 Pike Creek Drive
Cayuga, Ontario
Welcome to this beautifully crafted custom bungalow, where quality construction and thoughtful design shine throughout. Offering nearly 3,000 sq. ft. of finished living space, this home combines comfort and elegance in every detail. The main level features a bright, open-concept layout centered around a stunning floor-to-ceiling fireplace, perfect for cozy evenings. The modern kitchen includes a large island, upgraded white cabinetry, and walkout access to an elevated deck overlooking the picturesque backyard. The primary suite provides a true sense of retreat with a walk-in closet and luxurious ensuite complete with a soaker tub and glass shower. The fully finished lower level adds incredible versatility with a private in-law suite featuring high ceilings, oversized windows, a stylish kitchen, spacious bedroom, and full bathroom — ideal for multi-generational living or guests. Set in a peaceful area near the Grand River and Taquanyah Conservation Area, this property offers a perfect balance of tranquility and convenience, surrounded by nature and outdoor recreation. A must-see for those seeking space, style, and serenity all in one beautiful home! (id:47351)
406 Lakeshore Road
St. Catharines, Ontario
Wow, last major piece of employment land in the City of St. Catharines. Value is in the land. Fronting on 3 roads, Seaway Haulage road, Lakeshore Road and Read Road. This 45+/- acre property has E2 zoning which allows for multiple uses. Right across the street from Port Weller dry docks (Ontario Marine) and Stubbe's new cement facility. Land is currently being used for farm and residential purposes which uses are legal non-conforming. (id:47351)
30 Prospect Way
Whitby, Ontario
Welcome to 30 Prospect Way, Whitby! Bright and well-maintained 3-bedroom freehold townhouse in the desirable Pringle Creek area of Whitby. Features 9 ft ceilings on the main floor, convenient second-floor laundry, and an open-concept layout with combined living and dining area, kitchen, and direct garage access. Primary bedroom offers an ensuite and walk-in closet. Close to Hwy 401 & 407. Quick closing available! (id:47351)
238 King Street S
New Tecumseth, Ontario
Welcome to this Exquisite Well Maintained home! Nestled in a serene neighborhood ,This stunning 2210 sq ft all brick & stone 2 storey Brighton Court model home comes with 4-bedroom, 4-bath, 4 Car parkings. Finished basement gives you more living space offering a large rec room & also a den with a 3 pc washroom, great for teens & the growing family. Enjoy the convenience of the Kitchen wall to- Deck. Hardwood floors throughout the upper level & Laminate in basement. No carpet; living & dining offers lots of space with accent columns, gas fireplace & crown molding. The modern eat in kitchen granite counters, backsplash & stainless steel b/in appliances. Pot lights on the outside of house. Walking distance from schools, shopping areas, Restaurants, Library and Recreation center. (id:47351)
71 Dale Street
South Stormont, Ontario
This 2021-built 4-bed, 3-bath home is where clean, contemporary design meets the freedom of a full-size lot. Tucked into a quiet Ingleside street, it offers over 1,800 square meters of outdoor space, private, and full of potential. Inside, the open-concept layout is bright and welcoming, with soaring ceilings, a gas fireplace feature wall, and a kitchen designed to gather. The primary suite feels like a retreat, with its own ensuite and plenty of room to recharge.Double garage, separate driveway, and move-in-ready finishes everything you need, exactly where you want it. (id:47351)
51 Victoria Street
Port Burwell, Ontario
ATTENTION INVESTORS!! 3 SIDE OPEN LOT / POSSIBILITY TO SEVER AND BUILD ANOTHER HOME. You can also live here or rent it out as a cottage. Welcome to 51 Victoria Street, where timeless charm meets modern living in the heart of Port Burwell. This beautifully renovated 3-bedroom, 3-bath home blends cottage-style warmth with contemporary comfort, offering a fresh, move-in-ready retreat just steps from Lake Erie’s sandy shoreline. Inside, you’ll find an inviting open-concept layout highlighted by rustic post-and-beam accents, crisp white walls, and abundant natural light. The brand-new kitchen features quartz countertops, sleek white cabinetry, subway tile backsplash, and stainless-steel appliances—perfect for gathering with friends or family. Every inch of the home has been thoughtfully updated, including the bathrooms, flooring, electrical, plumbing, High Efficiency furnace and Air conditioning, siding, and shingles, giving you peace of mind for years to come. Upstairs, the spacious bedrooms provide a calm escape, while the main level offers easy flow between the kitchen, dining, and living areas. Outside, the property sits on a generous corner lot with mature trees and a short walk to parks, the beach, and local shops. Whether you’re looking for a year-round residence, a weekend getaway, or an investment in one of Ontario’s most scenic lakeside communities, this property captures the relaxed charm of small-town life with the ease of modern finishes. Move in, unwind, and enjoy the best of Port Burwell living—where every day feels like a day at the beach. (id:47351)
492 Ephraim Street
Kitchener, Ontario
Expect to be impressed by this charming home featuring an oversized tandem garage (30' x 18') and a deep 150-foot private lot. The garage is ideal for two vehicles with additional side storage, or the perfect space to pursue your hobbies—fully insulated and equipped with a 100-amp electrical panel and separate entrance door. The concrete driveway accommodates 4+ vehicles, while the spacious, tree-covered backyard offers privacy and tranquility with no rear neighbours. This property comes with full approvals and all permit fees paid to convert the home into a duplex, and it can even be transformed into a triplex by converting the existing garage into an Accessory Dwelling Unit (ADU). All approved drawings and documentation are available upon request—an exceptional opportunity for investors or those seeking a multi-unit living setup without the time and cost of new approvals. The open-concept kitchen and dining area includes a convenient walk-in pantry, double-door storage closet, functional cabinetry, and granite countertops. The bright and cozy living room features a wall of windows with California shutters and updated flooring, creating a welcoming space for relaxation or entertaining. A separate entrance to the finished basement with a 3-piece bath provides an excellent potential rental or in-law suite opportunity. Recent updates include new flooring (making this home carpet free), an updated main floor bathroom, and fresh paint throughout. The high-efficiency gas furnace and central A/C, fully finished basement with pot lights, and upgraded sanitary main line (2024) are also new additions. Located just minutes from the expressway, schools, shopping, and public transit—this home truly offers comfort, convenience, and value. Immediate possession available! (id:47351)
Lower - 2556 Lake Shore Boulevard W
Toronto, Ontario
Your Newly Renovated Executive Unit By The Lake Awaits! Enjoy The Accessibility Of Everything At Your Fingertips! Shops, Cafes, Restos, Lakeside Walking Trails, Parks, Great Schools, Library, Etc. Walking Distance To Humber College. Take The Street Car Headed East To Get Downtown And Be In The Fashion District On Queen W In No Time! Enjoy The High-End Features/Finishes In This Incredible Space. Life Is Cooler By The Lake! Incredible Opportunity To Live In Highly Sought After Mimico-By-The-Lake. You're Going To Love It Here! Don't Miss Out! (id:47351)
1093 Lower Base Line West W
Milton, Ontario
5.634 Acres located on the north side of Lower Base Line in the Future Development area of South-East Milton, between 4th and 5th Line. Frontage of 250.9’ and depth of 984.9’....a nice flat rectangular piece of property just waiting for an investor/developer. Seller prefers to stay on as a tenant for a 5 year term —if less, then the term will be negotiated with the seller. VTB mortgage may be available. (id:47351)
1093 Lower Base Line West
Milton, Ontario
5.634 Acres located on the north side of Lower Base Line in the Future Development area of South-East Milton, between 4th and 5th Line. Frontage of 250.9’ and depth of 984.9’....a nice flat rectangular piece of property just waiting for an investor/developer. Seller prefers to stay on as a tenant for a 5 year term—if less, then the term will be negotiated with the seller. VTB mortgage may be available. (id:47351)
1093 Lower Base Line West
Milton, Ontario
5.634 Acres located on the north side of Lower Base Line in the Future Development area of South-East Milton, between 4th and 5th Line. Frontage of 250.9’ and depth of 984.9’....a nice flat rectangular piece of property just waiting for an investor/developer. Seller prefers to stay on as a tenant for a 5 year term—if less, then the term will be negotiated with the seller. VTB mortgage may be available. (id:47351)
