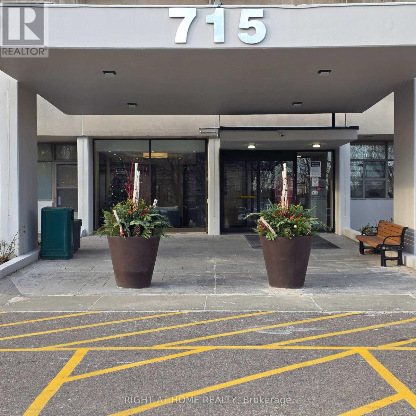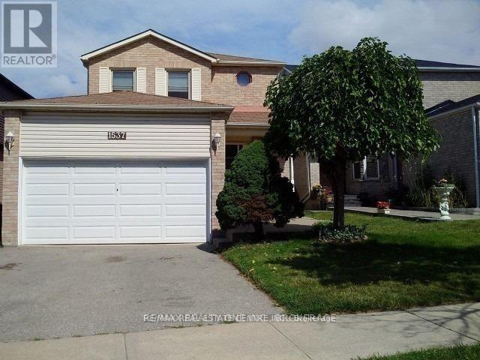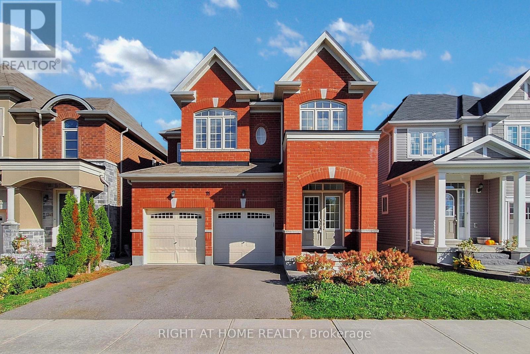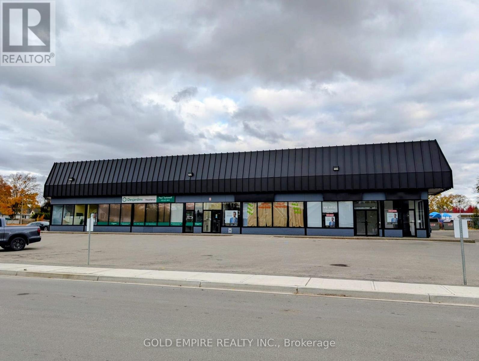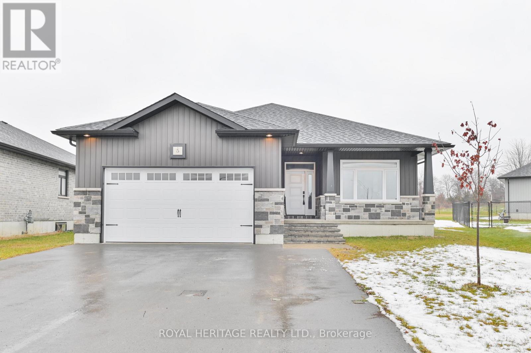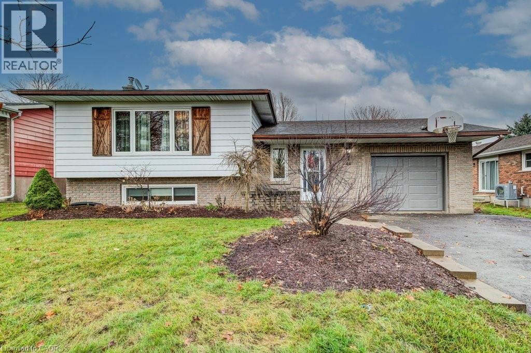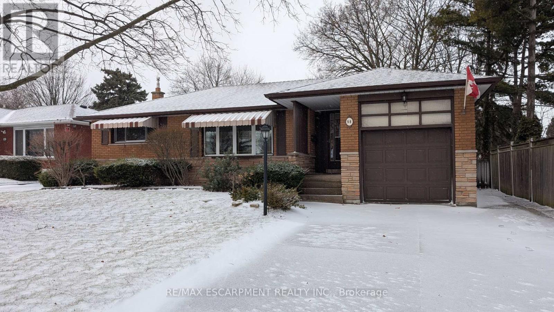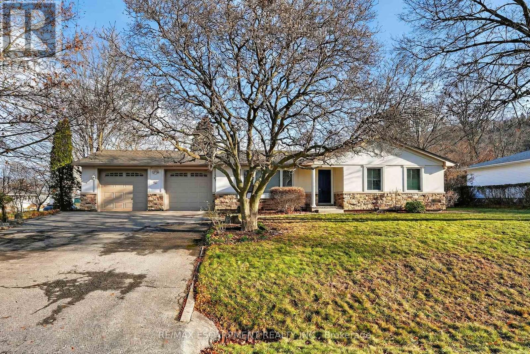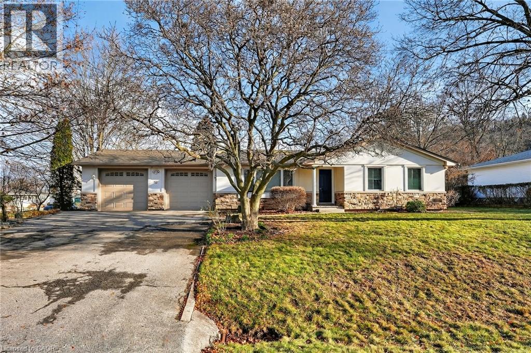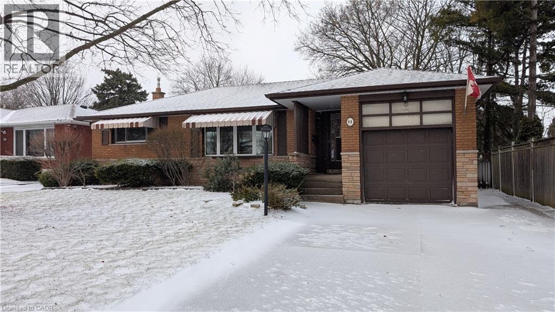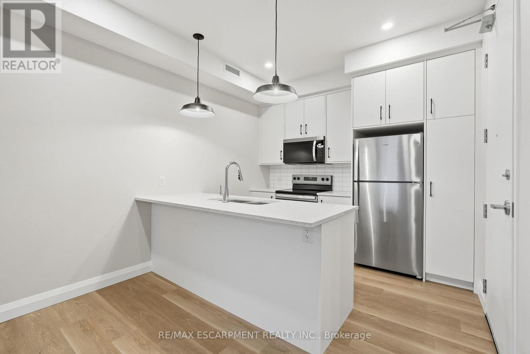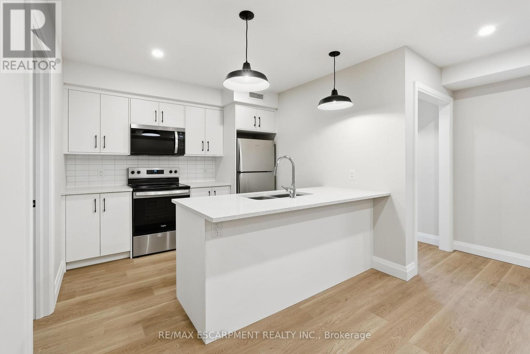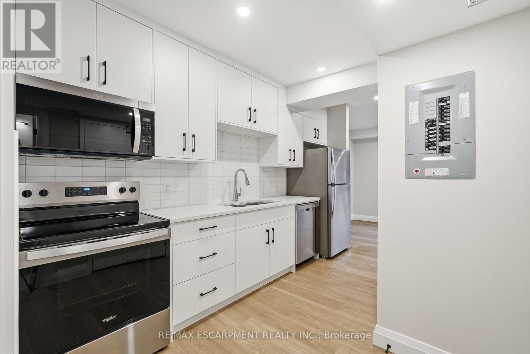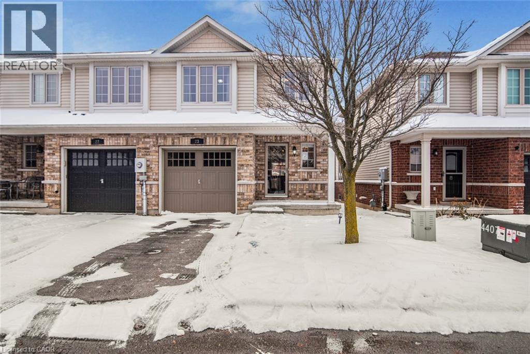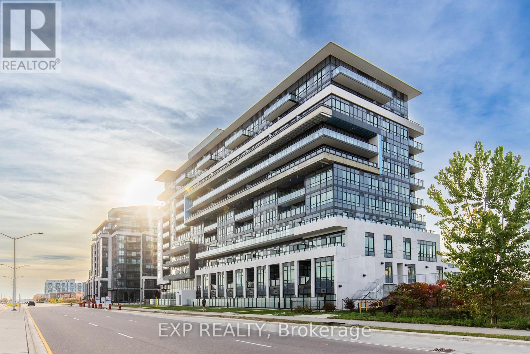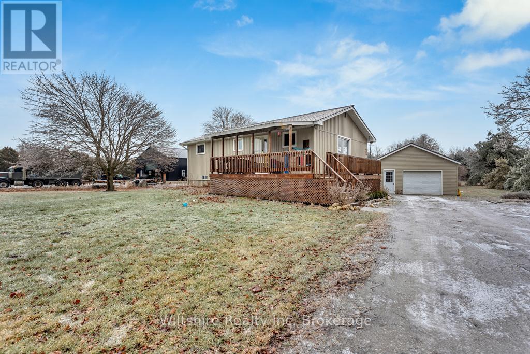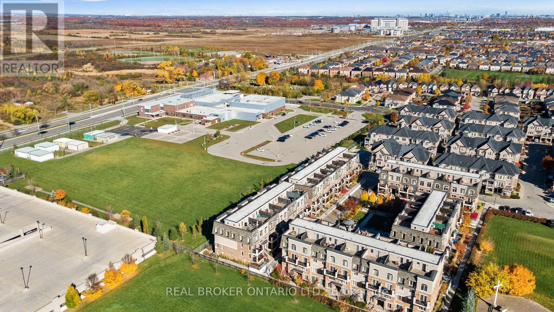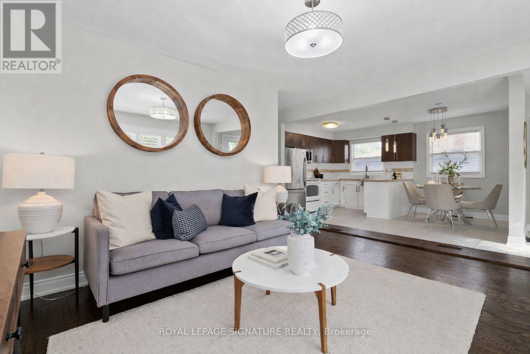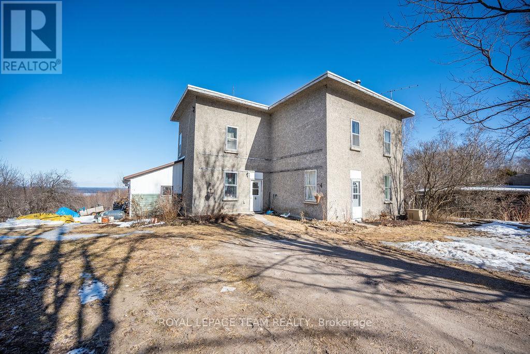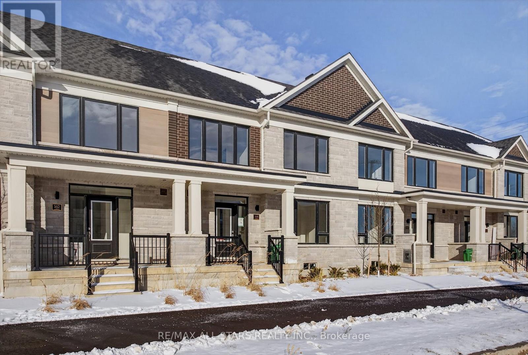2504 - 715 Don Mills Road
Toronto, Ontario
Welcome to this beautifully maintained 1-bedroom plus den condo, offering comfort, convenience, and exceptional value. Located on the 25th floor, this bright unit showcases city views and an abundance of natural light throughout. Recent updates include new flooring in the living room and fresh paint, creating a clean, modern, move-in-ready space.The versatile den is bright and private, making it ideal for a home office, guest area, or creative space. The unit also includes one parking space and a storage locker, adding everyday convenience.Enjoy truly worry-free living with condo fees that cover all utilities-heat, water, hydro, and Rogers Internet, offering outstanding value and predictable monthly costs.The well-managed building features excellent amenities, including an indoor swimming pool, fully equipped fitness centre, sauna, stylish party room, and ample visitor parking. Residents will also appreciate the convenient location with easy access to the Aga Khan Museum, the Eglinton Crosstown LRT, TTC transit at your doorstep, quick connections to the DVP, and nearby parks, schools, shopping, restaurants, and places of worship.This is a fantastic opportunity for first-time buyers, downsizers, or investors seeking a bright, well-kept home that blends style, comfort, and unbeatable inclusions in the city. (id:47351)
1537 Cuthbert Avenue
Mississauga, Ontario
Move-In Ready 3+2 Bedroom Detached Home with 4 Parking Spaces in Prime Mississauga. Available immediately. Well-maintained and freshly prepared for its next tenant. The main level features bright and functional living and dining areas with walk-out access to a private deck and backyard - perfect for relaxing or entertaining. The kitchen includes a brand-new oven and clean cabinetry for an inviting space. A convenient powder room is also on the main floor. Upstairs offers 3 generously sized bedrooms and a full bathroom, while the finished basement provides 2 additional rooms plus a full bathroom, ideal for extended family, guests, a home office, or recreation space. Highlights include private yard, 2.5 baths, finished lower level, and double garage with driveway parking for 4 vehicles. Located next to St. Dunstan Catholic Language Learning Center and within walking distance to St. Joseph Secondary School, groceries, pharmacy, clinic, and places of worship. Minutes to UTM, Sheridan, Square One, Erin Mills Town Centre, Heartland, Credit Valley Hospital, GO Transit, bus routes, and highways. Exceptional convenience in a family-friendly, well-connected community that is close to schools, healthcare and everyday essentials. Attach Schedule B And C To All Offers. (id:47351)
11 Robert Wilson Crescent
Georgina, Ontario
Welcome to this stunning 4-bedroom, 4-bathroom detached all-brick home in the heart of Georgina. This beautiful residence boasts an open concept floorplan that is perfect for modern living. The west-facing orientation ensures that the home is bathed in natural light, creating a warm and inviting atmosphere.The kitchen is a chef's delight with stainless steel appliances, a large island, and an eat-in area, seamlessly flowing into the great room and dining room. The main floor features elegant hardwood floors, while the second floor is adorned with sleek laminate flooring.The spacious bedrooms offer plenty of room for relaxation, with the primary bedroom featuring a luxurious ensuite bathroom. An upstairs laundry room adds to the convenience of this home.Step outside to enjoy the wood deck in the backyard, ideal for outdoor entertaining on the spacious lot. Cozy up by the gas fireplace during cooler evenings.This home is perfect for those seeking comfort, style, and convenience in a prime Georgina location. Don't miss the opportunity to make it yours! (id:47351)
#8 - 41 Mondamin Street
St. Thomas, Ontario
Multiple office room spaces available on the second floor (please see attachments or photos for pricing of individual rooms). This prime second-floor commercial office space in the heart of Downtown St. Thomas offers flexible opportunities for a wide range of professional uses. Located in a high-traffic area with excellent visibility and surrounded by other thriving businesses, it is ideal for lawyers, accountants, mortgage brokers, real estate professionals, consultants, therapists, financial planners, insurance agents, marketing agencies, IT professionals, start-ups, and other office-based businesses looking to establish or expand their presence. (id:47351)
316 - 28 Ann Street
Mississauga, Ontario
Brand New 2 Bed 1.5 Bath Condo, located in the Prime of Port Credit! This Bright and Modern Suite is designed for contemporary living. With high end finishes throughout the unit, along with an upgraded kitchen, bathrooms, and access to your own locker and underground parking, this unit is the next place to call home. ***This unit can come furnished within the cost of the lease*** ***Should the Tenant choose not to include the parking locker and/or prefer the Unit unfurnished, the rental price may be negotiated upon request, subject to mutual agreement between the Landlord and Tenant. *** This is a Smart Building with Keyless entry, and access to amenities including a gym, spa, co-working hub, pet spa, a lobby lounge, and many more to experience. This is located in the heart of Port Credit, making easy access to the Port Credit Go Station, the QEW Express, and just steps away from local restaurants, bars, parks, stores, and Lake Ontario. (id:47351)
5 Schmidt Way
Quinte West, Ontario
Better than building and ready now. Located in the desirable Orchard Lane subdivision of Quinte West, this nearly new (3-year-old) 5-bedroom, 3.5-bath home delivers the space, layout, and finishes today's buyers are searching for without the delays, uncertainty, or added costs of new construction. Designed with both growing families and multi-generational living in mind, the home features a bright, open-concept main level with a well-appointed kitchen showcasing white shaker cabinetry, quartz countertops, and a large sit-up island, all overlooking a generous family living area with a natural gas fireplace and custom triple-light patio doors. Thoughtfully separated from the main living space, the primary suite includes its own ensuite, complemented by a second bedroom and full family bath on the main level. A functional oversized mudroom with garage entry adds everyday convenience and practicality. The elevated lower level is filled with natural light and extends the living space with a second gas fireplace in a comfortable family room, three additional bedrooms, a full bathroom, and ample storage offering flexibility for guests, teens, or extended family. Set within a completed and established neighbourhood, Orchard Lane is known for its attractive streetscape, impeccably maintained detached homes, and access to parks and playgrounds. Ideally located close to Highway 401, CFB Trenton, schools, shopping, and everyday amenities, this home delivers turnkey living in a location that continues to be in high demand. A compelling alternative to new construction, with flexibility for a variety of buyer needs. (id:47351)
44 Reiner Crescent E
Wellesley, Ontario
Welcome to this charming 3 +1-bedroom side split! The 2 full bathrooms have recently been tastefully updated and the kitchen has had a fresh makeover. All this at an achievable price point. Entering into the kitchen area find an expanse of white cabinets and handy island. The sliding door allows you to walk out to the back deck and yard. The garage entrance is off the kitchen as well for easy off load of groceries and whatever's. The large, cozy family room is a few steps down and houses a wood burning stove and a bar. Great space to entertain or cuddle up for movie nights. This level also boasts an updated 3-piece bathroom with walk-in shower, a 4th bedroom or office space and the laundry area. Up a short set of stairs, from the kitchen, to the bright living room for your quiet adult space. The hall from here leads to the 3 bedrooms and a second full bathroom that has recently been updated to a fresh modern look. Rounding off this home there is a single attached garage, a backyard deck, a garden shed and a nice sized yard located on a family friendly street. There you have it... Welcome to Wellesley! Roof 2008;furnace 2020. (id:47351)
98 Laurier Avenue
Hamilton, Ontario
Welcome to this well-maintained 3-bedroom 1.5 bath bungalow, lovingly maintained by the original owners. Located in a highly sought-after Hamilton Mountain Buchanan park neighbourhood! Situated on a generous 56 x 105 ft lot, this home offers a single-car garage with inside entry and a 2-car driveway, fenced private yard with concrete patio, shed, finished rec room in the basement with bar, and Napoleon gas fireplace. Enjoy the convenience of being close to amenities including elementary schools, public transit, Westmount Recreation Centre, Mohawk College, grocery stores, restaurants, and more. Updates include windows, a/c unit (2023), stainless steel kitchen appliances, roof shingles approx 8 years old, recently refinished hardwood floors and freshly painted in the living room and bedrooms. Convenient separate side entrance - ideal setup for a future in-law or secondary suite. Perfect for families, first-time buyers, or investors-don't miss this incredible opportunity in a prime location! *Select photos virtually staged to show potential layout. (id:47351)
5 Brentwood Road
Grimsby, Ontario
ADAPTIVE / ATTRACTIVE LIVING...SPACIOUS BUNGALOW w/AWESOME CURB APPEAL ~ On a QUIET SOUGHT AFTER STREET in Grimsby sits 5 Brentwood Road; delivering thoughtful design, including "accessibility" features & flexible living spaces that adapt to every stage of life. With a classic stucco & stone exterior, this FULLY FINISHED 2+1 bedroom, 2 bath bungalow immediately stands out. The MAIN LEVEL offers a warm, refined atmosphere anchored by a bright living room featuring a gas fireplace, hardwood flooring w/wood baseboards & crown moulding. The kitchen is both practical & inviting w/generous cabinetry, gas stove, skylight & convenient MF laundry access just off the kitchen, providing inside entry to garage. The primary bedroom is a comfortable retreat w/hardwood floors, California shutters, two closets & ensuite privilege to a wheelchair-accessible 3-pc bath complete w/WI shower. A 2nd bedroom completes the main floor. A true "chair lift" on the staircase adds ease of movement between levels, enhancing day-to-day comfort. Finished lower level offers prime IN-LAW SUITE capability, featuring a kitchenette, spacious rec area, bedRm, 4-pc bath, and a family room w/updated flooring & French doors - ideal for extended family, guests, or flexible living arrangements. ACCESSIBILITY IS SEAMLESSLY INTEGRATED THROUGHOUT...including wheelchair access to the yard, deck & driveway. XL DOUBLE garage is a standout feature w/two doors, dual access points, a wheelchair lift connecting to MF laundry & a rear man door for added convenience. XL DOUBLE drive allows enough space for 6-8 vehicles, and the spacious side yard further enhances outdoor enjoyment & usability. A BEAUTIFUL home that blends comfort, function, and adaptability, 5 Brentwood Road is a rare opportunity in an established Grimsby neighbourhood. Great central location just a short stroll to shopping, downtown, schools, parks & HWY access. Virtual staging used to highlight potential. CLICK ON MULTIMEDIA for virtual tour & Mor (id:47351)
5 Brentwood Road
Grimsby, Ontario
ADAPTIVE / ATTRACTIVE LIVING...SPACIOUS BUNGALOW w/AWESOME CURB APPEAL ~ On a QUIET SOUGHT AFTER STREET in Grimsby sits 5 Brentwood Road; delivering thoughtful design, including “accessibility” features & flexible living spaces that adapt to every stage of life. With a classic stucco & stone exterior, this FULLY FINISHED 2+1 bedroom, 2 bath bungalow immediately stands out. The MAIN LEVEL offers a warm, refined atmosphere anchored by a bright living room featuring a gas fireplace, hardwood flooring w/wood baseboards & crown moulding. The kitchen is both practical & inviting w/generous cabinetry, gas stove, skylight & convenient MF laundry access just off the kitchen, providing inside entry to garage. The primary bedroom is a comfortable retreat w/hardwood floors, California shutters, two closets & ensuite privilege to a wheelchair-accessible 3-pc bath complete w/WI shower. A 2nd bedroom completes the main floor. A true “chair lift” on the staircase adds ease of movement between levels, enhancing day-to-day comfort. Finished lower level offers prime IN-LAW SUITE capability, featuring a kitchenette, spacious rec area, bedRm, 4-pc bath, and a family room w/updated flooring & French doors - ideal for extended family, guests, or flexible living arrangements. ACCESSIBILITY IS SEAMLESSLY INTEGRATED THROUGHOUT…including wheelchair access to the yard, deck & driveway. XL DOUBLE garage is a standout feature w/two doors, dual access points, a wheelchair lift connecting to MF laundry & a rear man door for added convenience. XL DOUBLE drive allows enough space for 6-8 vehicles, and the spacious side yard further enhances outdoor enjoyment & usability. A BEAUTIFUL home that blends comfort, function, and adaptability, 5 Brentwood Road is a rare opportunity in an established Grimsby neighbourhood. Great central location just a short stroll to shopping, downtown, schools, parks & HWY access. Virtual staging used to highlight potential. CLICK ON MULTIMEDIA for virtual tour & More. (id:47351)
98 Laurier Avenue
Hamilton, Ontario
Welcome to this well-maintained 3-bedroom 1.5 bath bungalow, lovingly maintained by the original owners. Located in a highly sought-after Hamilton Mountain Buchanan park neighbourhood! Situated on a generous 56 x 105 ft lot, this home offers a single-car garage with inside entry and a 2-car driveway, fenced private yard with concrete patio, shed, finished rec room in the basement with bar, and Napoleon gas fireplace.Enjoy the convenience of being close to amenities including elementary schools, public transit, Westmount Recreation Centre, Mohawk College, grocery stores, restaurants, and more. Updates include windows, a/c unit (2023), stainless steel kitchen appliances, roof shingles approx 8 years old, recently refinished hardwood floors and freshly painted in the living room and bedrooms. Convenient separate side entrance – ideal setup for a future in-law or secondary suite. Perfect for families, first-time buyers, or investors—don’t miss this incredible opportunity in a prime location! *Select photos virtually staged to show potential layout. (id:47351)
1 - 231 Park Street N
Hamilton, Ontario
Old world charm meets modern living in this recently renovated fourplex. Brand-spanking new, never lived in two-bedroom unit (2025). The area offers everything - shopping, restaurants, parks, public transit - and it is only three blocks from the West Harbour GO station. This place is done to the nines. The vaulted ceilings make it feel even bigger than it is, and the unit is carpet-free throughout. The kitchen has all new stainless-steel appliances, a beautiful quartz countertop and a breakfast bar. Bright and spacious, this unit offers it all. This unit also introduces a new concept to the Hamilton rental market - CLOSETS! Not only a front hall closet, but each bedroom also has what we are calling a bedroom closet. The unit comes with in-suite laundry, one parking space, and a generous storage room as well. Each unit is separately metered, so you only pay for what you use! Easy access to highways, and the hospital is nearby. RSA. (id:47351)
2 - 231 Park Street N
Hamilton, Ontario
Old world charm meets modern living in this recently renovated fourplex. Brand-spanking new, never lived in two-bedroom unit (2025). This place is done to the nines. The area offers everything - shopping, restaurants, parks, public transit - and it is only three blocks from the West Harbour GO station. The massive living room/dining room allows for any configuration you desire, and the unit is carpet-free throughout. The kitchen has all-new stainless steel appliances, a beautiful quartz countertop and a large breakfast bar. Bright and spacious, this unit offers it all. This unit also introduces a new concept to the Hamilton rental market - CLOSETS! Not only a front hall closet, but each bedroom also has what we are calling a bedroom closet. The unit comes with in-suite laundry, one parking space, and a generous storage room as well. Each unit is separately metered, so you only pay for what you use! Easy access to highways, and the hospital is nearby. RSA. (id:47351)
4 - 231 Park Street N
Hamilton, Ontario
Old world charm meets modern living in this recently renovated fourplex. This brand-spanking new, never lived in one bedroom unit (2025) is completely carpet free. The area offers everything - shopping, restaurants, parks, public transit - and it is only three blocks from the West Harbour GO station. Renovated throughout, the galley kitchen has all-new stainless-steel appliances, and a quartz countertop. Filled with light, the best part of this unit is the massive 18 by 25-foot private deck. Who doesn't love big decks? This unit also introduces a new concept to the Hamilton rental market - CLOSETS! Not only a front hall closet, but the bedroom also has what we are calling a bedroom closet - who would have thunk it? The unit comes with in-suite laundry, one parking space, and a generous storage room as well. Each unit is separately metered, so you only pay for what you use! Easy access to highways, and the hospital is nearby. RSA. (id:47351)
212 - 44 Ferndale Drive S
Barrie, Ontario
SPACIOUS 3-BEDROOM CORNER SUITE WITH 1,464 SQ FT, A FOREST-FACING BALCONY, TWO OWNED PARKING SPOTS & A LOCKER! Life slows down in the best way when you arrive in this quiet South Barrie pocket, a spot where wooded backdrops and daily essentials somehow feel perfectly aligned. Sitting among the trees, 44 Ferndale Drive South #212 offers 1,464 square feet of bright, comfortable living that feels like home from the moment you step inside. High ceilings, southwest light, and a warm sense of pride of ownership set the tone, while the building's position backing onto EP land creates a peaceful forest view from the private balcony, making mornings softer and evenings easier. The galley kitchen brings together espresso cabinets, stainless steel appliances, a tiled backsplash, and tile flooring that stands up beautifully to real life. The living room opens to the balcony and flows into a more formal dining area, touched with crown moulding and a striking wallpaper feature wall that adds character. The primary bedroom gives you the quiet retreat you want at the end of the day, complete with a walk-in closet and a 4-piece ensuite. Two additional bedrooms and a second full bathroom add welcome versatility for guests, work, or hobbies. Everyday ease shows up in all the right places with in-suite laundry, two owned parking spots, an exclusive locker, and the comfort of an owned furnace and air conditioning system. This is a #HomeToStay that feels bright, grounded, and genuinely inviting the moment you step inside. (id:47351)
222 Fall Fair Way Unit# 23
Binbrook, Ontario
Family friendly with a blend of comfort and convenience awaits in this end unit townhouse. Boasting 3 comfortable bedrooms, 2 full bathrooms, and an ideal open-concept main floor. Enjoy your morning coffee on the generous back deck or utilize the single-car garage for secure parking and storage. Located in a great Binbrook community, offering easy access to shopping and Highway 56. Please note: Any pictures with furniture have been virtually staged. (id:47351)
224 - 395 Dundas Street West Street
Oakville, Ontario
Brand new condo, less than 1 year old in Oakville by Dundas and Trafalgar. This Beautiful And Modern Condo Apartment Offers Plenty Of Natural Light And A Practical Open-Concept Layout. Featuring 2 Bedrooms And 2 Bathrooms, The Spacious Living And Dining Areas Are Complemented By High-End Finishes, Including Stainless Steel Appliances, Quartz Countertops, And Super High Ceilings! Enjoy A Walkout To A Private 65 Sq. Ft. Terrace With Serene Views Of Trailside. Conveniently Located Within Minutes to the Oakville Hospital and Just A Short Drive From Highways 407 And 403, With Easy Access To Go Transit And Regional Buses. Plus, You're Just A Short Walk From Fantastic Shopping And Dining Options! Building Includes 24 Hour Concierge , Lounge and Games Room , Visitor Parking , Outdoor Terrace with BBQ and Sitting Areas, Pet Washing Station. Newcomers and Students Welcomed. (id:47351)
202 - 9500 Markham Road
Markham, Ontario
Attention AAA Tenants, bright and spacious condo with 1 Bedroom + Separate Den (Ideal for home office or easily use as 2nd bedroom) in Greenpark's Upper Village now available. This is the way all condos should be designed with spacious, usable rooms, 2 full bathrooms, 1 parking and 1 locker included * Perfect Location Steps To Top-Ranked Wismer Public School, Bur Oak Secondary School, Brother Andre Catholic H.S., Mt.Joy GO Station, Shopping, Restaurants, Historic Main St. Markham & Much More * Upgraded Features Include 9' Ceilings, Bright East-View, large Primary Bedroom with closet, separate den, laminate flooring throughout, tall kitchen cabinets, tile backsplash, large balcony and more * Luxury building amenities include 24 Hr. Concierge, Roof-Top Patio, Gym, Huge Party Room, Main Floor Lounge/Study Area, Visitors Parking ** Non Smokers and No Pets please * Tenant Pays Hydro, Water, Tenant Insurance. (id:47351)
57627 Calton Line
Bayham, Ontario
Welcome to this private country property located on Calton Line in Vienna, offering the perfect blend of rural living and functional space. The 3-bedroom, 1-bath home features updated kitchen cabinetry, all kitchen appliances included, a partially finished basement with a rec room, and 200-amp electrical service. Enjoy outdoor living with a welcoming front porch and rear deck, all set on a spacious 1.8-acre lot with plenty of room to play. The property includes a large single-car garage and an impressive 50' x 80' dry shed with 5" concrete floors, approximately 16-foot ceilings, and 15-foot doors, ideal for storing trucks, heavy equipment, or supporting a hobby or potential business, along with an area suitable for office space. A private setting with exceptional utility, this property offers endless possibilities for those seeking space, storage, and flexibility. (id:47351)
42 - 2441 Greenwich Drive N
Oakville, Ontario
Welcome to a stylish and well-appointed stacked townhome in the heart of West Oak Trails, offering modern comfort in one of Oakville's most desirable communities. This thoughtfully designed residence features a bright, open-concept main floor with a functional kitchen equipped with stainless steel appliances, flowing into a spacious living and dining area with walkout to a private balcony. The versatile den provides the ideal space for a home office or study, while the upper level showcases two generous bedrooms, including a primary retreat with ample closet space. A standout feature of this home is the private rooftop terrace-perfect for relaxing, entertaining, or enjoying peaceful evenings outdoors. With two bathrooms, one parking space, and a locker, this home delivers exceptional convenience. Located close to top-rated schools, scenic walking trails, parks, shopping, and major highways, as well as the GO Station, this townhome offers a balanced lifestyle of comfort and accessibility. Experience the best of West Oak Trails living. (id:47351)
610 - 2916 Highway 7 Road W
Vaughan, Ontario
SPECTACULAR RENOVATED PODIUM PENTHOUSE SUITE ON A LOW FLOOR WITH PRIVATE ELEVATORS TO PODIUM SUITES!!!! Better than New !! Freshly Painted With Many Upgrades!!! Best FloorPlan With 10 Foot Ceilings!!! 828 Sq.Ft Plus 233 SqFt Terrace . Flooded with Natural Daylight , Wall to Wall and Floor To Ceiling Windows With 2 Sets Of Sliding Doors To Terrace-One Set Off Lvr/Dnr/Kit Plus 2nd Set Off Primary Bedroom. No Carpets Anywhere!!!! Features 2 Bedrooms Plus 2 Full Bathrooms Plus Parking And A Locker That Is Conveniently Located On the 6th Floor Close To The Suite. Great Building & Super Amenities To Enjoy! Steps to Vaughan Metropolitan Centre & Subway Station (VMC). Easy Access To Highways 400/407/401/427 and only 40 Minutes to Downtown Toronto and Pearson Airport. Close to Shops, Groceries, Park, Dining, Entertainment, York University & Niagara University. Please See Attached FloorPlan and List Of Upgrades. No Notice Necessary for Showings-Auto Confirm! Make An offer!!!! (id:47351)
621 Wychwood Street
Oshawa, Ontario
Move-in now! Beautiful detached bungalow on a premium 50-ft frontage, located on a mature street with pride of ownership and outstanding curb appeal. This renovated home features a bright open-concept layout with an eat-in kitchen, hardwood flooring, and a spacious main floor with three bedrooms. One bedroom offers a walkout to a large backyard deck. Private ensuite washer and dryer.Enjoy a commanding lot with 4-car parking, no sidewalk, and a large backyard complete with an oversized deck and gazebo, ideal for relaxing or entertaining. Steps to parks and minutes to schools, shopping, restaurants, Hwy 401, and Oshawa GO Station. A rare lease opportunity combining space, privacy, and an excellent location. The tenant is responsible for 60% of the utilities and the hot water tank's monthly rental cost. (id:47351)
5106 Opeongo Road W
Bonnechere Valley, Ontario
Welcome to this remarkable 47-acre hobby farm, where privacy, natural beauty, and lifestyle opportunity converge. This rare offering backs directly onto Crown land that continues through to Lake Clear, creating a unique and highly sought-after setting that offers near-waterfront enjoyment, access, and tranquility without the waterfront tax burden. Enjoy the peace of knowing that the land behind you will remain protected, preserving views, wildlife corridors, and long-term value. The farmhouse features four well-proportioned second-level bedrooms, ideal for family living or hosting guests. A classic farmhouse layout creates a natural flow between living spaces, perfectly suited for everyday comfort and memorable gatherings. The spacious country kitchen is the heart of the home-imagine long harvest tables, shared meals, and conversations that linger. On cooler evenings, cozy up by the wood-burning fireplace, adding warmth and charm to this inviting rural retreat. The land itself is truly special: 47 acres of mixed forest, open areas, and rolling terrain, including picturesque sliding hills, offering endless possibilities. Whether you envision cultivating an organic garden, keeping hobby livestock, enjoying an existing apple orchard, or simply exploring your own private trails, this property supports a wide range of rural lifestyles. Wildlife is abundant, with frequent sightings of deer and a rich variety of birdlife, making this a nature lover's paradise. Additional features include a propane whole home Generac generator, providing peace of mind and reliability year-round. This property offers the rare combination of acreage, protected land access, and proximity to Lake Clear-an exceptional opportunity for those seeking space, serenity, and connection to nature. 48-hour irrevocable on all offers please. Showings by Appointment only. (id:47351)
164 Alcorn Drive
Kawartha Lakes, Ontario
Welcome to your brand-new, contemporary sanctuary! This carpet-free 3-bedroom townhome offers the perfect blend of sophisticated design and everyday functionality, situated in the highly sought-after north end of Lindsay. The main floor is designed for seamless entertaining and modern living, featuring high ceilings and plenty of natural light. The heart of the home boasts a large center island, perfect for meal prep, casual dining, or gathering with friends. Enjoy the convenience of a rear walk-out to your spacious double car garage-a rare find for townhome living. The spacious primary suite features a luxurious 5-piece ensuite, offering a spa-like escape at the end of the day. This home is completely carpet-free, featuring durable and stylish flooring throughout for a clean, modern aesthetic and easy maintenance. Located just minutes from local amenities, parks, and schools, this property offers the turnkey lifestyle you've been searching for. Be the first to call this stunning modern build "home." (id:47351)
