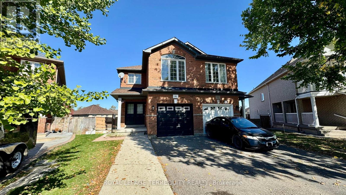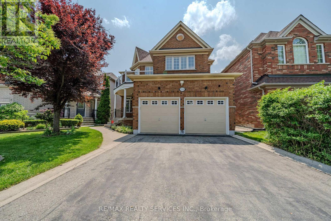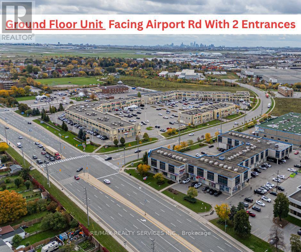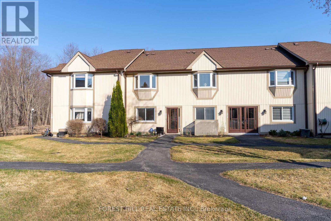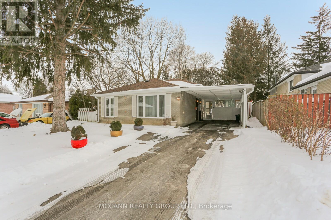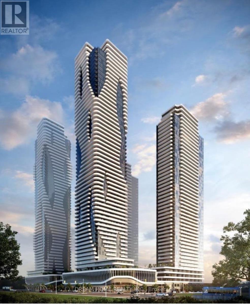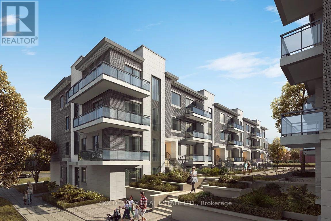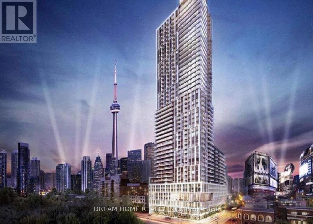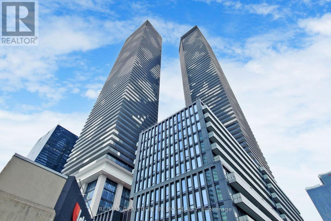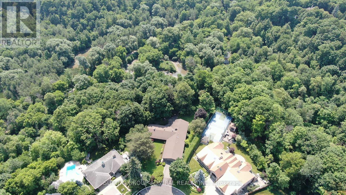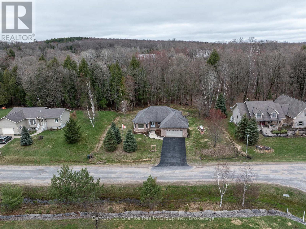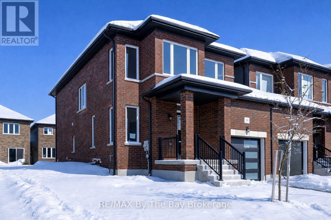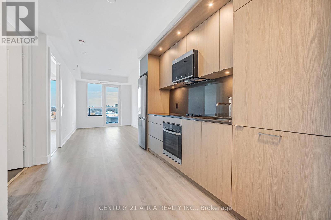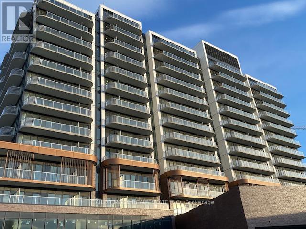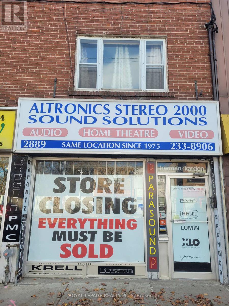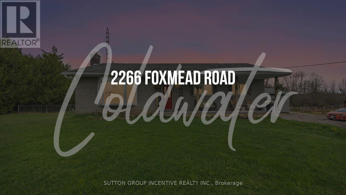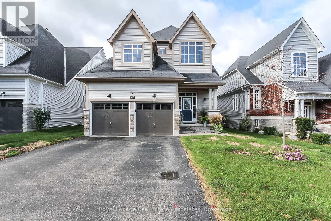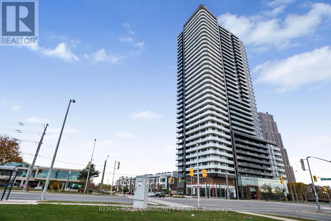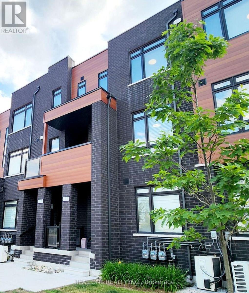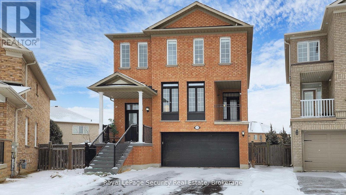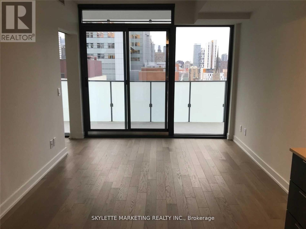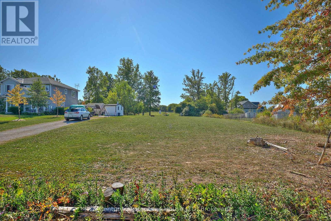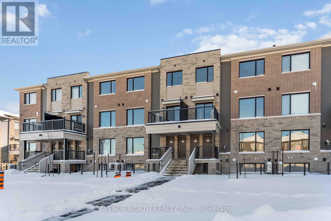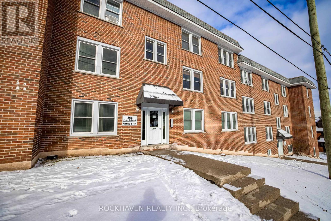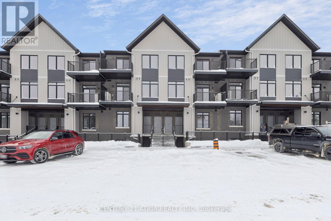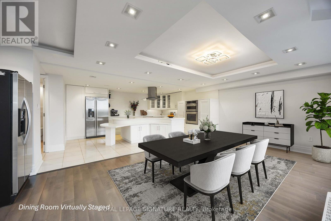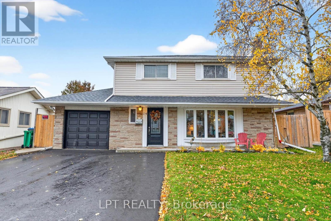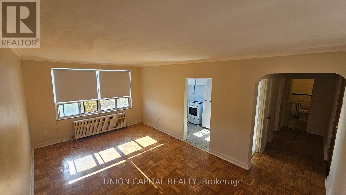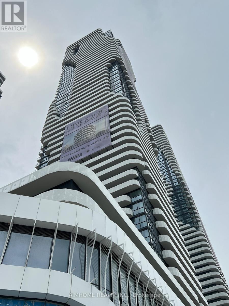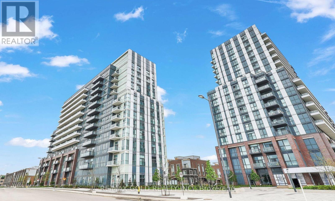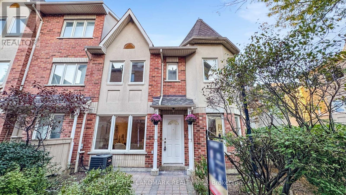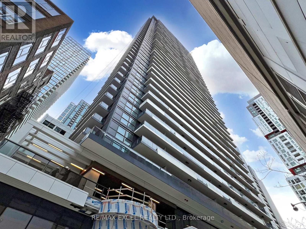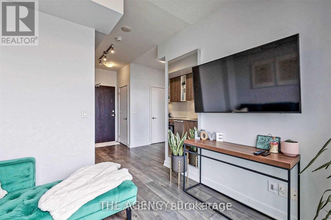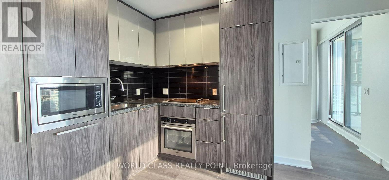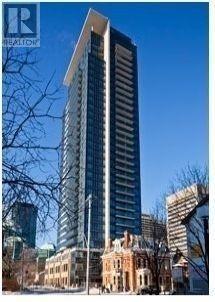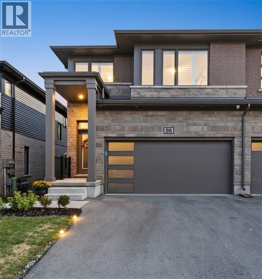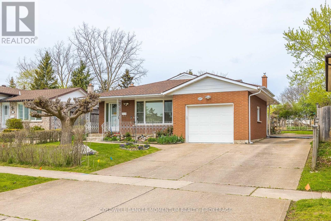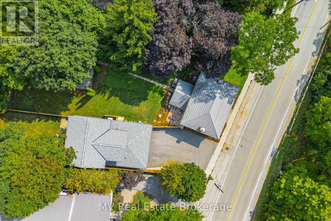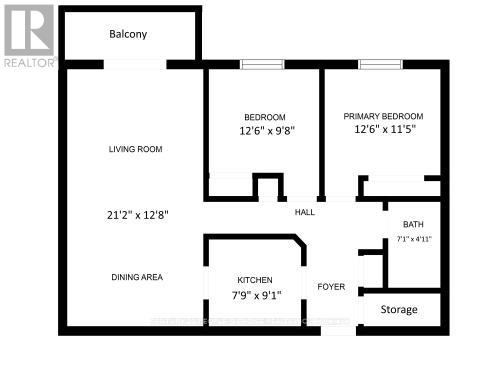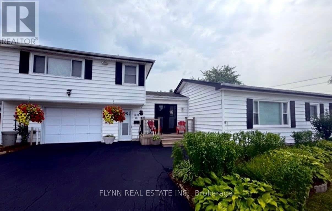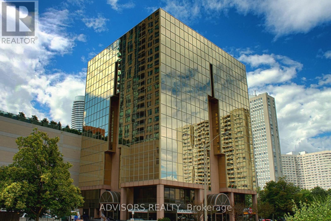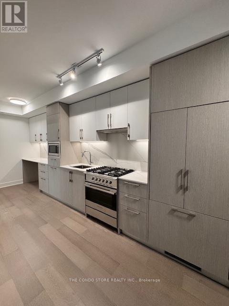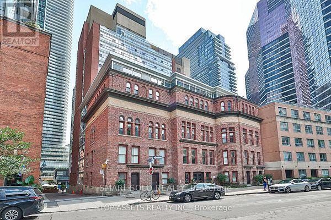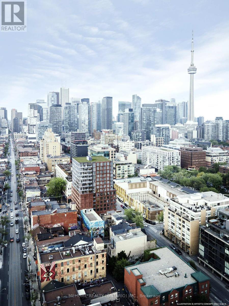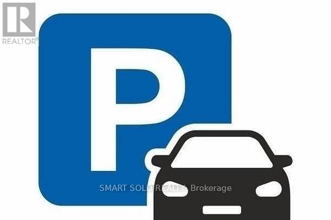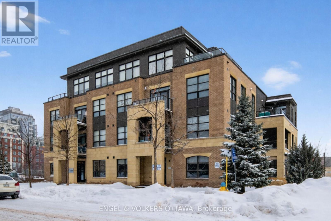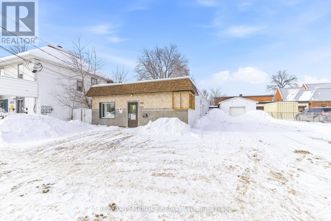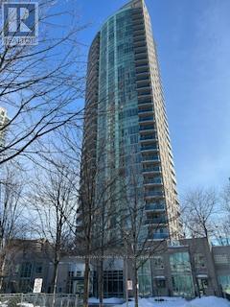95 Tiller Trail
Brampton, Ontario
Welcome to 95 Tiller Trail in the heart of Fletcher's Creek Village. This fully renovated semi-detached home combines modern upgrades with charm, offering 4 spacious bedrooms, 2 full bathrooms & 1 powder room on main and second level, and a one-bedroom, living room & full bathroom walk-out basement with excellent rental potential. A double-door entry leads you into a bright and open main floor where the living and dining areas flow seamlessly together, perfect for entertaining with access to the elevated deck overlooking the large pie shape backyard. The kitchen has been thoughtfully upgraded with all new cabinetry, 24"x48" tiles, quartz counters, new stainless steel appliances, an island with additional storage, extra large walk in pantry, and a cozy eat-in space that opens to the backyard. Upstairs, the primary suite features a generous walk in closet, while three additional bedrooms provide plenty of space for the whole family. The renovated bathrooms are a standout, showcasing extra large ceramic tiles, glass showers and brand new millwork and fixtures. The walk-out basement extends the living space with a versatile recreation room, a dedicated bedroom, and three piece bathroom-ideal as an in-law suite, rental unit, or private retreat. Step outside and enjoy the spacious pool size backyard, with tremendous potential for your custom landscaping, and additional recreation area to suit your needs. Ideally located, this property is just minutes from Mount Pleasant GO Station, top-rated schools, shopping plazas, parks, and public transit. 95 Tiller Trail is a rare opportunity to own a fully updated family home with the added bonus of a partially rental-ready basement in one of Brampton's most sought-after communities. (id:47351)
5918 Bassinger Place
Mississauga, Ontario
Welcome to this stunning 4+1 bedroom 2 car garage detached home with almost 4000 sqft of living space nestled on a serene street in the highly sought-after Churchill Meadows neighborhood. The main floor features distinct living and dining rooms, a cozy family room with a gas fireplace, and a gourmet kitchen with a gas stove, backsplash & granite countertops, seamlessly flowing into a bright breakfast area with access to an interlock patio with a gas line for BBQ hookup and beautifully landscaped backyard. Beautiful oak stairs take you to the second floor with 4spacious bedrooms & family living shines with a luxurious primary suite, complete with a spacious walk-in closet with closet organizers and aspa-inspired 5-piece ensuite featuring a jacuzzi tub. An open-concept study/office with balcony access completes the second floor. The basement, accessible via two entrances (main house and a separate side entry), is ideal for an in-law suite, boasting a bedroom, 4-piecebathroom, and a spacious open-concept living area with a wet bar. California shutters throughout (except sliding door). No carpet in entire home. Perfectly positioned near shopping, top-rated schools, parks, transit, and major highways. With no sidewalk, the driveway accommodates four vehicles effortlessly. Property Virtually staged. (id:47351)
117 - 2985 Drew Road
Mississauga, Ontario
Attention All Professionals Looking To Start Your Own Business, Your Search Ends Here. Rare opportunity to own a GROUND FLOOR commercial unit with 2 entrances (front & back) in a prime location FACING AIRPORT ROAD. This unit features high ceilings with a welcoming reception & waiting area, 6 Offices, washroom, a separate kitchenette, excellent exposure, and easy access for customers and deliveries. Centrally located steps to public transit, just minutes to Toronto Pearson Airport and major highways like 407, 401, 427 & 409. Current zoning permits a wide range of uses making this a fantastic opportunity with endless possibilities. Extremely Clean & Well Kept. Great opportunity for investors or owner-users in a high-demand commercial corridor. Must See... 1275 sq ft gross including common areas. For accuracy Buyer or Their Agent To Confirm Total Area/Retail Area, Taxes, Maintenance Fees And Permitted uses. Plenty of parking. BONUS: Seller willing to lease back 3 offices. (id:47351)
21 - 21 Laguna Parkway
Ramara, Ontario
Waterfront Living in Lagoon City! This beautifully maintained 3 bedroom and 3 full bathroom townhouse offers a waterfront condo lifestyle with a private exclusive boat mooring spot at #21, allowing you to cruise directly into Lake Simcoe and the Trent-Severn Waterways. Perfect For 4 Season Living Or A Cottage. Walk Out To Very Private Deck Overlooking The Canal And Woodlands. Easy Access To 2 Private Resident Beaches On Lake Simcoe. Full Service Marina, Restaurants, Community Centre With Fitness Classes, Yoga & Line Dancing, Euchre & Other Clubs. Yacht Club, Racquet Club (Tennis & Pickleball)& Walking And Biking And ATV Trails. All Municipal Services & Highspeed Internet. Start Your 2026 In Beautiful Lagoon City. Local Amenities With Grocery, Lcbo, Gas, Pharmacy & Medical Walk-in Clinic. Gta Is Only 1.5 Hours, Casino Rama with World Class Entertainment & Dining is 20 mins and Orillia is 30 minutes, offering big box stores, waterfront parks and many dining & shopping options. (id:47351)
Aurora - 81 Aurora Heights Drive
Aurora, Ontario
Gorgeous, Bright & Spacious Home In High Demand Area, Entire House Included In This Price!! Renovated From Top To Bottom Open Concept Floor Plan. Custom Kitchen W/ S/S Appliances, Spacious, Island & High-End Cabinetry. *Rare* 9' Smooth Ceilings & Pot lights Throughout Main. Hardwood Floors T-Out. Oak Staircase W/ Wrought Iron Spindles. Huge Master W/ Custom Walk-In Closet. Newly Renovated Bathrooms. Short Walk To Parks, Trails, Schools & Shopping. (id:47351)
1915 - 8 Interchange Way
Vaughan, Ontario
Welcome to Grand Festival Tower C - a brand-new residence in the heart of the Vaughan Metropolitan Centre, now entering its final stages of completion. This thoughtfully designed 1-Bedroom + Den suite offers 543 sq.ft of fresh, never-lived-in living space, paired with a private balcony that extends your home into the outdoors.open-concept layout connects a modern kitchen and a bright living area, finished with engineered hardwood floors, stone/quartz countertops, stainless steel or integrated appliances, and large windows that fill the space with natural light. The bedroom provides a calm retreat, while the versatile den easily functions as a home office, study corner, fitness nook or creative space. The suite also includes the convenience of in-suite laundry. Located steps from the VMC subway station, Viva/YRT/Zum transit, and minutes from Highway 400/407, you'll enjoy unbeatable connectivity. Restaurants, shopping, and entertainment options surround the neighbourhood, making this one of Vaughan's most convenient and fast-growing communities. (id:47351)
A110 - 3453 Victoria Park Avenue
Toronto, Ontario
Beautiful Unit Of Luxury Townhomes With Street View. Great Layout Unit With 1 Bedroom and 1 Den, Including Underground 1 Parking And 1 Locker. Open Concept Kitchen With Stainless Steel Appliances & Granite Countertop, Step To TTC, Park, School, Highway 404 & 401, Nearby Seneca College, Immigrants And International Students Welcomed! (id:47351)
4313 - 251 Jarvis Street
Toronto, Ontario
Amazing 2 Bedroom Corner Unit with Great Natural Lights, Unobstructed E Views! L Shaped Big Balcony Enjoy Views of North, East and South Lake View! Modern Open Kitchen W/Quart Counter,Open Concept 2Bed Unit In The Heart Of Downtown Toronto.Floor To Ceiling Windows.Perfect For Young Professionals Or Students. Short Walk Away From Ryerson University, Dundas Subway Station, Eaton Center, And Various Grocery Stores Such As Loblaws, Metro, And Rabba. Additionally, The Condominium Includes Td Bank, Mini Market, Starbucks, And Tim Hortons, Making It Easy For You To Get Your Daily Needs. *** (id:47351)
5107 - 138 Downes Street
Toronto, Ontario
Sugar Wharf 1+Den Condo. 663 Sqft interior + 114 Sqft Balcony, Den Can be as 2nd Bedroom, 2 Full Washrooms, South Facing With Amazing Lakeview, (NO Blocking). Floor To Ceiling Windows, Open Concept Layout, Modern Kitchen With Integrated Appliances. Excellent Location, Steps To Lakefront, Shopping, LCBO, Starbucks, Restaurants, Transit, Schools And Parks, Gardiner Express, Sugar Beach, Financial And Entertainment Districts Just 10 Minutes Away, Great Amenities Space: Amazing Gym, Co-Working Space, Party Room, Theatre Room, Guest Suites And24Hour Security. See Floor Plan Attached. Building Connected to PATH (id:47351)
91 Forest Grove Drive
Toronto, Ontario
Welcome to 91 Forest Grove Drive. Ravine-Backed Elegance in Bayview Village Set against the breathtaking backdrop of a private ravine, this 3-bedroom bungalow offers approximately 3,000 sq ft of refined living space and a rare connection to nature in the heart of North York. Inside, you'll find expansive principal rooms and a luxurious primary suite complete with a 5-piece ensuite and generous walk-in closet. The layout is thoughtfully designed for both relaxed living and elegant entertaining. Backyard that gently slopes toward the ravine, offering uninterrupted views of mature trees and ravine. With top-rated schools, Bayview Village shopping, parks, and transit just moments away and easy access to Highway 401this home blends natural beauty with convenience. An excellent opportunity for renovators, visionaries, or those looking to customize and create their forever home. (id:47351)
117 Halbiem Crescent
Dysart Et Al, Ontario
Welcome to this beautifully maintained brick bungalow located in the Haliburton By The Lake subdivision. Built in 2005, this thoughtfully designed home offers comfortable, low-maintenance living with an ideal balance of natural surroundings & in-town convenience. Step inside to a bright, open-concept living & dining area, perfect for both everyday living & entertaining. The adjoining family room features a cozy propane fireplace & flows seamlessly into the kitchen, complete with a sunny breakfast nook & walkout to the updated back deck with a hot tub-an ideal space for morning coffee or evening relaxation. The main level offers true one-floor living with 3 generous bedrooms, including a spacious primary suite with a walk-in closet & 4-pc ensuite. A guest bathroom & main-floor laundry add to the home's practicality & ease of living. The partially finished lower level provides excellent flexibility, featuring a recreation room & an additional bedroom, with plenty of unfinished space ready for your personal vision, including a workshop area & wine storage. Additional highlights include an attached 1.5-car garage that is insulated & drywalled, complete with its own sound system. The level, low-maintenance lot features a paved driveway, an in-ground zoned sprinkler system, & an updated rear deck. Major systems such as Eco-Flow septic, forced-air propane heating, a Generac generator, & a new 200-amp electrical panel offer peace of mind year-round. The property includes an exclusive boat slip on Head Lake, connecting you to Haliburton's desirable 5-lake chain-perfect for boating, fishing, water sports, & more. The property backs onto the Glebe Park trail system & includes private access to a lakefront park, boat launch, & swimming area. All of this is just minutes from schools, the hospital, playgrounds, the dog park, & the shops & restaurants of downtown Haliburton. A wonderful opportunity to enjoy comfort, community, & an active lifestyle in the heart of the Highlands. (id:47351)
39 Lisa Street
Wasaga Beach, Ontario
Move-in-ready, never-lived-in end-unit freehold townhome by Baycliffe Communities in the highly sought-after Wasaga Sands community. This Coral model offers 1,876 sq ft of well-appointed living space with a functional, modern layout. The main floor features a versatile front room suitable for dining, a home office, or sitting area, an open-concept living space with hardwood flooring, and a kitchen with extended cabinetry, island with double sink, black countertops, and breakfast area. 9-foot ceilings on the main level enhance light and openness. Upstairs includes a spacious primary bedroom with walk-in closet and 5-piece ensuite featuring a freestanding soaker tub and double vanity, two additional bedrooms, a full bath, and convenient second-floor laundry. The unfinished basement includes a bathroom rough-in, offering excellent future flexibility. Ideally located minutes from schools, trails, shopping, and the world's longest freshwater beach, with easy access to Collingwood and Blue Mountain. Tarion warranty included. (id:47351)
801 - 60 Central Park Roadway
Toronto, Ontario
A Brand-New Residence Offering Timeless Design And Luxury Amenities. Just 3 Km From Hwy 427, 7Km From Hwy 401 And Renovated, & 5min From Humbertown Shopping Centre -Featuring Loblaws, Lcbo, Nail Spa, Flower Shop And More. Residents Enjoy An Unmatched Lifestyle With Indoor Amenities Including A Fully Equipped Fitness Centre, Guest Suites, And Elegant Entertaining Spaces Such As A Party Room And Dining Room. Close To Top Schools, Parks, Transit, And Only Minutes From Downtown Toronto And Pearson Airport. (id:47351)
503 - 220 Missinnihe Way
Mississauga, Ontario
Unbelievable Condo Close to Water/Lake Ontario, Luxury Resort Style Living in the Heart Of Port Credit, Exceptional Views, Must See This Newer Unit, Bright One Bedroom Unit Plus Den (Ideal Office/Child's Room) Luxury Washroom, 2 Open Balconies, Gourmet Style Kitchen With Quartz Countertop, Ceramic Backsplash, Plenty of Cupboards, Resort Style Amenities, Close to Highway, Shopping & Dining, Waterfront Trails, Beach Front Access, Minutes to GO Train using GO Shuttle from the condo & Public Transit Systems (id:47351)
2889 Bloor Street W
Toronto, Ontario
Great Opportunity To Own Prime Real Estate In The Heart Of The Kingsway. Store On Street Level And 2 Bdrm. Apartment On 2nd Floor. Rarely Offered For Sale Prime Location Investment Property Or For An End User With Convenient Parking In The Rear. Excellent Exposure On Bloor St. Just West Of Prince Edward Dr, With Pedestrian/Car Traffic And Minutes To The Subway Station. New Condo Developments Nearby. (id:47351)
2266 Foxmead Road
Oro-Medonte, Ontario
Set on 6 picturesque acres, this newly renovated brick bungalow blends timeless rural charm with thoughtful modern upgrades. Step inside to a warm, rustic-inspired interior that captures the essence of country living while offering everyday comfort and efficiency. The main level features two inviting bedrooms, a full bath, a well-appointed kitchen, and the convenience of main-floor laundry, all designed for easy, single-level living. A large exterior deck extends your living space outdoors-perfect for morning coffee or sunset views over open fields. The partially finished basement adds versatility with an additional bedroom and is fully spray-foam insulated, the basement exterior walls are mostly drywalled, This home with hobby farm and shop is equipped with a 200 AMP electrical service, complemented by Major improvements include a newer furnace for year-round efficiency with a newer drilled water well.. new asphalt roof (2025), giving peace of mind for years to come. For those needing space to work or pursue hobbies, the 24' x 36' detached garage/shop offers newer insulation, a plywood-finished interior, and new exterior siding-ideal for projects, storage, or equipment. Equestrian and hobby farm enthusiasts will appreciate the 48' x 32' barn, complete with four horse stalls, generous hay storage, and six separated exterior paddocks with electric fencing, plus open fields designed for rotational grazing. This is a rare opportunity to enjoy a move-in-ready country home with the infrastructure to support horses, hobbies, or a self-sustaining rural lifestyle-where comfort, function, and wide-open space come together seamlessly. (id:47351)
Upper - 139 White Sands Way
Wasaga Beach, Ontario
Stunning executive home in a stablished, mature, highly desirable neighborhood. Surrounded by similar million dollar homes, this location puts you in close proximity to the beach, the walking trails, the Nottawasaga River and Walmart/Stonebridge for shopping! Host your friend and family gatherings in this open concept living room kitchen area with a warm and welcoming fireplace... walkout to a private deck and then down to a beautifully fenced backyard, complete with hardtop gazebo and garden shed. The spacious master bedroom has a lovely view of the backyard with a walk in closet and 4-piece ensuite plus ensuite laundry! The double garage has tons of storage and inside entry. This property must be viewed to fully appreciate! Easy to show with 24 hours notice! Bonus: No noisy construction and dust as you'll find in a newly built sub division! (id:47351)
204 - 7895 Jane Street
Vaughan, Ontario
Welcome to The Met - Where Luxury Meets Lifestyle. Experience refined urban Living in this pristine corner suite featuring 9-foot ceilings, 2 spacious bedrooms, and 2 full bathrooms, Living/Dining overlooking a beautiful park view that fills the home with natural light and tranquility. From the moment you step inside, the attention to detail is unmistakable. Smooth ceilings with plaster crown moulding, modern baseboards, and custom oversized door casings create an atmosphere of elegance and comfort. The open-concept layout is designed for both living and entertaining, anchored by a gourmet kitchen showcasing a stylish custom backsplash, high-end appliances - including a Brand New whisper-quiet SAMSUNG dishwasher, FRIGIDAIR fridge AND a brand new FRIGIDAIR STOVE, , making every meal a pleasure to prepare. Both bedrooms offer custom closet organizers, while the primary ensuite boasts a frameless glass shower enclosure, transforming your daily routine into a spa-like experience. Additional features such as a central vacuum system, and designer light fixtures throughout elevate the modern comfort of this home. Step onto your private oversized balcony to enjoy peaceful park views - the perfect spot for morning coffee or evening relaxation. One underground parking space and one locker are included for your convenience. At The Met, residents enjoy an array of resort-style amenities, including a 24-hour concierge, fully equipped fitness centre, party and games rooms, theatre, and an outdoor BBQ & lounge area. With the VNMC subway station just steps away, you'll enjoy quick access to York University, Union Station, and major highways 400 & 407.This exceptional suite offers the perfect blend of luxury, location, and lifestyle - truly the one you''ve been waiting for! (id:47351)
73 - 370 Red Maple Road
Richmond Hill, Ontario
High Demand Location Yonge/16th Ave . Premium build Townhouse, Face To The East, Modern Style, Upper Level In High Demand Location. In The Centre Of Richmond Hill, North-Facing Balcony. Walk To Yonge St, Hillcrest Mall, Shopping Plaza. Close To Viva Transit Hub, Yrt Shopping, Langstaff Go Station, Community Centres, Minutes To 404/407. Walk To Elementary School. Future Subway! (id:47351)
128 Daiseyfield Crescent
Vaughan, Ontario
Experience the perfect blend of modern luxury and functional design in this beautifully renovated 2-storey detached home, nestled in the heart of Vellore Village. Situated on a sprawling, rare pie-shaped lot, this 4+3 bedroom, 4 bathroom residence is masterfully crafted for growing or extended families. The main floor boasts an airy, open concept layout centered around a chef inspired kitchen with quartz countertops, a large breakfast island, and premium stainless steel appliances. Enjoy morning coffee in the sun-drenched eat in area, which features a walk-out to a private enclosed balcony. The primary living spaces flow seamlessly, anchored by a warm family room fireplace, elegant hardwood floors and a large covered balcony. The upper level serves as a private sanctuary, featuring a primary suite with a massive walk-in closet and a spa-like 4 piece ensuite. The fully finished walk out basement is a true standout! complete with a second kitchen, three bedrooms, a solarium, and separate laundry-offering unparalleled privacy for in-laws or guests. (id:47351)
1616 - 25 Richmond Street E
Toronto, Ontario
1 Bedroom + Den | 517 sq ft interior plus a 101 sq ft oversized balcony | Includes parking and locker. Welcome to Yonge + Rich, where elevated urban living meets refined design. Enjoy soaring ceilings, floor-to-ceiling windows, a gourmet kitchen, and spa-inspired bathroom finishes. Ideally located just steps to the subway, PATH, Eaton Centre, U of T, and the Financial and Entertainment Districts. Distinctive, elegantly appointed private residences offering the very best of downtown living. (id:47351)
0 Bertie Street
Fort Erie, Ontario
This vacant lot bordering a beautiful golf course offers an excellent opportunity to build your dream home. Ideally located close to city amenities while maintaining a peaceful, country-like setting, the property combines convenience with tranquility.Buyers are encouraged to complete their own due diligence regarding future uses, building permits, and available services. The lot is within walking distance to Greater Fort Erie Secondary School and the Fort Erie Leisureplex, and just minutes from major highways, local shopping, and the Peace Bridge. (id:47351)
1213 Creekway Private
Ottawa, Ontario
Brand new and move-in ready, this stylish two-storey, two-bedroom condo offers modern comfort in the heart of Kanata. The sun-filled main level features an open-concept layout with oversized windows, light-toned flooring, and a sleek contemporary kitchen equipped with stainless steel appliances, modern countertops, ample cabinetry, and a large island with bar seating-ideal for both everyday living and entertaining. A full bathroom on this level adds to the home's functionality and convenience.The lower level serves as a private retreat, featuring two generously sized bedrooms with large windows and plenty of closet space. The flexible second bedroom is perfect for a home office or guest room. A beautifully finished full bathroom, in-suite laundry, and extra storage complete this level.Enjoy outdoor space with a welcoming front patio, plus the convenience of one included parking spot. Ideally situated near schools, parks, trails, public transit, shopping, and dining, this condo offers the perfect blend of style, comfort, and location in a highly desirable Kanata neighbourhood. (id:47351)
14 - 366 John Street S
Hamilton, Ontario
Elevate your living experience with this radiant top-floor corner unit featuring exquisite quartz countertops, luxurious hardwood floors, and the added convenience of an available parking spot INCLUDED! Two bedrooms plus two principal rooms plus the kitchen. Nestled in proximity to St. Joseph and surrounded by a plethora of dining options, this residence promises a perfect blend of style, comfort, and accessibility. Don't miss the chance to make this bright and modern space your new rental home! Available Now! (id:47351)
125 - 824 Woolwich Street
Guelph, Ontario
BRAND NEW AND NEVER OCCUPIED WITH OVER 1100 SQFT OF LIVING SPACE!! AMAZING 2 BEDROOM, 2 FULLBATH STACKED CONDO TOWNHOUSE FOR LEASE. FANTASTIC AND FUNCTIONAL LAYOUT WITH UPGRADESINCLUDING AN ISLAND IN THE KITCHEN AND TOP QUALITY FINISHES THROUGHOUT. ENSUITE LAUNDRYINCLUDED AS WELL AS ONE PARKING SPACE. PEACEFUL VIEWS OF WOODED AREA BEHIND THE UNIT WHICH CANBE ENJOYED FROM THE OPEN BALCONY OFF ONE OF THE SPACIOUS BEDROOMS AS WELL AS THE KITCHEN.WALKING DISTANCE TO AMENITIES INCLUDING: SHOPPING, RESTERAUNTS AND GREEN SPACE. UTILITIES AREEXTRA, BLINDS TO BE INSTALLED BY THE LANDLORD AT THE FIRST AVAILABLE OPPORTUNITY. OCCUPANCY FOREARLY/MID FEBRUARY. (id:47351)
2904 - 2045 Lakeshore Boulevard W
Toronto, Ontario
Unparalleled residence in one of Toronto's most exclusive waterfront communities. Welcome to Suite 2904 at Palace Pier: a remarkable two-level, 3-bedroom, 3-bath residence offering 2,777 sq ft of beautifully living space, designed for those who appreciate space, privacy, and refined living. This exceptional home features two private entrances, two balconies, and side-by-side parking with locker, the scale and feel of a home with the convenience of condo living. The open-concept Chef's kitchen is a true showpiece, featuring a wraparound quartz island and premium stainless steel appliances - Jenn-Air refrigerator, induction cooktop, microwave/oven combo, second KitchenAid fridge, and dishwasher. Enhanced ceiling lighting, lighted stone feature walls, and hardwood-style laminate flooring. The upper level offers generously sized bedrooms, including a luxurious primary retreat with spa-inspired 5-piece ensuite featuring a soaker tub and glass-enclosed shower. This residence is perfectly suited for professionals returning to the city, families, or downsizers seeking uncompromising space and amenities. Luxury without compromise, Palace Pier delivers a truly resort-style lifestyle with: *24-hour concierge and security, *valet parking, *exclusive private shuttle service to downtown offices, *exclusive fine dining at Veloute on-site restaurant, *guest suites, *car wash/EV charging stations, *full-service spa, convenience store, *Exceptional recreational amenities [indoor saltwater pool, hot tub, sauna, fitness facilities, private tennis and squash courts, golf simulator, putting green, outdoor BBQ and picnic areas, rooftop party room with deck, games room, billiards, table tennis, library, media room, arts studios] *Pet-friendly (w/restrictions). Part of Humber Bay Shores waterfront cafés, waterfront dining, a rare opportunity to enjoy elevated prestigious living. Exceptional value per sf in a luxury waterfront building, this is a rare offering. (id:47351)
14 Caledon Crescent
Brampton, Ontario
Great Deal For Sale. Detached Home With Large Driveway Located In Peel Village. Offers Anytime. Pre-Listing Inspection Report Available Upon Request. This Well Maintained Home Is Situated On A Quiet Crescent. Irregular Lot At 47.81 Feet By 100.08 Feet With Rear 59.67 Feet As Per Geowarehouse. 1,418 Square Feet Above Grade As Per MPAC. Modern Kitchen With Backsplash & Stainless Steel Appliances. Newly Installed Hardwood Floors On Main Floor. Walk Out To Pool From Solarium. Bright & Spacious. Newly Renovated Washrooms. Finished Basement With Pot Lights. Roof Redone In 2020. In Ground Pool With Privacy Fenced Backyard. Perfect For Entertaining! Click On The 4K Virtual Tour & Don't Miss Out On This Gem! Convenient Location. Close To Highway 410 & 407, Transit, Shops, Schools & Other Amenities. (id:47351)
305 - 1969 Eglinton Avenue W
Toronto, Ontario
Welcome To This Classic Large 1 Bedroom Suite In A Prime Location Midtown Toronto. Close To Public Transportation And All Amenities. A Comfortable Living Spaces With An Open Concept Lay-Out. Just Minutes From A New Eglinton Subway Station , HWY 401, & Other Easily Accessible Transit Opportunities. Located In A Safe & Peaceful Neighborhood, This Unit Provides A Lifestyle Of Unparalled Convenience. (id:47351)
1101 - 28 Interchange Way
Vaughan, Ontario
Mankes Festival - Tower D - Brand New Building - 1 Bedroom & 1 Full bathroom with large Balcony -Open concept kitchen and living room, - ensuite laundry, stainless steel kitchen appliances included. Engineered hardwood floors, stone counter tops. Steps to Vaughan Metropolitan Centre, Subway Station, Walking distance to Walmart, Costco, IKEA, Cineplex, cafes, restaurants, Minutes to Highway 400/407/ 7 -Easy commute. Close to York University and major office hubs. Residence Have Free access to Goodlife Fitness (Vaughan Metropolitan Centre) During Occupancy until the building's own gym is ready to use. (id:47351)
1116 - 60 Honeycrisp Crescent
Vaughan, Ontario
Welcome to the Stunning Mobile South! Condos Located in the Heart of The Vaughan Metropolitan Centre. Huge windows and tons of natural light. Feels like brand new, with many upgrades. A spacious bedroom + a good-sized den, 1 full 4 pc bathroom, 1 parking & 1 locker owned. Hardwood floors throughout, spacious kitchen, S/S stove/cooktop & range, fully integrated/hidden built-in fridge and dishwasher. It is located south of Highway 7, east of Highway 400, and north of Highway 407. Close to IKEA, Walmart, Hospital, Vaughan Mills, restaurants, and Canada's Wonderland. Includes the following Amenities: Fitness center, 24-hour concierge, Party Room, TV and games lounge, theatre room, kids playroom, outdoor play area, BBQs, guest suites, and bike storage. (id:47351)
706 - 28 Rosebank Drive
Toronto, Ontario
Executive-style end/corner townhome in a quiet prime pocket with bright S/W exposure! Spacious layout with upgraded kitchen featuring S/S appliances. Primary bedroom offers 4-pc ensuite & W/I closets. Finished basement ideal for office or recreation. Enjoy front garden & side yard. Minutes to community centre, 24-hr TTC, Centennial College, U of T (Scarborough), STC, shops, banks, Hwy 401 & library. Low maint. fee includes Bell high-speed internet & TV, common elements, condo taxes & security. Recent updates: 2021 high-eff heat pump, 2022 washer/dryer, brand-new electric cooktop, new basement laminate, new light fixtures & LED mirror. Two premium parking spots by main entrance for easy access! (id:47351)
2908 - 38 Widmer Street
Toronto, Ontario
Welcome to Central Condominium by Concord Adex, located in the heart of Entertainment District & Tech Hub with the latest tech development in downtown Toronto. This 52-storey building features high-tech residential amenities, such as 100% WiFi connectivity, State-Of-The-Art Conference Rooms with High- Technology Campus Workspaces Created to Fit The Increasingly Ascending Work From Home Generation, EV parking, NFC Building Entry (Keyless System), Experience luxurious urban living in this Bright and Spacious 2 Bedrooms Unit Has Total 663sf(603sf + 60sf Balcony), West Facing. Features "B/I Miele Appliances, built-in closet organizers and Ceiling Heater in Balcony. (id:47351)
1003 - 200 Sackville Street
Toronto, Ontario
Welcome to The Bartholomew in the heart of Regent Park. This bright, loft-style suite offers an open-concept living and dining area with a Juliet balcony and sunny south views. The primary bedroom features a built-in Murphy bed, large closet, and its own Juliet balcony. A stylish boutique building steps to the 6-acre park, MLSE Field, Aquatic centre, TTC, Community centre, groceries, and more. City living at its best. (id:47351)
2809 - 115 Blue Jays Way
Toronto, Ontario
Looking For A N/W Corner 1 Bed Unit To Lease In The Heart Of Entertainment District, Then Look No Further. Unit Is Newly Painted With New Laminate Floor. Just Bring Your Bags And Move In. Urban Life Style Condo Building With Endless Amenities, Style And Grace. Urban Style Open Concept Kitchen. Built In Appliances. Steps From Toronto Finest Restaurants. Steps From Tiff Building, Cn Tower, Roger Centre, Financial District, Theaters & Fashion Shops. Tenant Pay All Utilities. Owner Is Rrea. (id:47351)
3009 - 28 Linden Street
Toronto, Ontario
Discover upscale living in Luxury 1-bedroom, 1-bath unit by award-winning Tridel, in a restored heritage building on Toronto's vibrant Bloor-Yonge corridor. Steps from Sherbourne Subway (2-min walk), Yonge & Bloor shops, Yorkville dining, and DVP. Enjoy open-concept elegance with 9-ft ceilings, hardwood floors, a modern kitchen (center island, granite counters, stainless appliances), spacious bedroom (large window, built-in closet), ensuite laundry, and private balcony with NE views. Amenities shine: 24-hr concierge, top gym/yoga studio, party room, theatre/billiards, guest suite, visitor parking. A rare blend of history and luxury-schedule your viewing today! (id:47351)
4552 Portage Road Unit# 96
Niagara Falls, Ontario
Welcome to 4552 Portage Road, Unit 96, a beautifully designed modern end-unit townhome nestled in one of Niagara Falls’ most desirable communities. Built just a few years ago and backing directly onto lush greenspace, this home offers a rare combination of privacy, tranquility, and contemporary comfort. Thoughtfully finished from top to bottom, this 3+1 bedroom, 3.5 bathroom home is truly move-in ready and ideal for a variety of living arrangements. The separate entrance to the lower level makes it perfect for an in-law suite or extended family living, adding incredible flexibility and value. The professionally finished basement features an open-concept living space, complete with a modern kitchen, island, ample cabinetry and storage, and a full 4-piece bathroom. The main floor is bright and welcoming, showcasing a stylish open-concept layout that’s perfect for both everyday living and entertaining. Upstairs, retreat to the oversized primary suite, highlighted by two walk-in closets and a spacious XL ensuite bathroom. For added convenience, upper-level laundry makes daily routines effortless. Additional features include a double car garage with inside entry, ample parking, and a premium lot backing onto peaceful greenspace, a rare find that elevates everyday living. This exceptional home offers the perfect blend of modern design, functionality, and an unbeatable location. Don’t miss your chance to own a standout property in Niagara Falls, this one truly has it all. (id:47351)
4177 Brookdale Drive
Niagara Falls, Ontario
Spacious, meticulously clean 3 bedroom brick/metal siding back-spit with a single attached garage and large rear yard equipped with a vegetable garden. Layout consists of 3 upper level bedrooms, 4 pc bath and extra closets/storage. Main floor features an eat-in kitchen, dining room with built-in cabinets, living room, and a sliding door to a covered concrete patio (9'8" x 13'6") with an entrance to the garage. Lower level includes a second open concept kitchen, rec room with brick gas natural fireplace and 3 pc bath. The lower level has a separate walkout to the beautiful backyard with plenty of green space, huge garden and shed. Includes an extra 560sq.ft of living space. Basement laundry, workshop storage and cold storage. Shingles replaced in 2019, hot water heater owned, 100 amp electrical. Located in a great neighbourhood! Close to schools, shopping, restaurants, access to QEW and much more! Walking distance to shopping, bus stops, etc.. This home is full of character that you don't want to miss! (id:47351)
377 Geddes Street
Centre Wellington, Ontario
Discover an exceptional opportunity in the heart of Elora: two complete homes on one beautiful, treed lot, offering flexibility for multi-generational living, guest accommodations, or strong rental income. The Stone House blends heritage charm with modern updates and expansion opportunities. Recent improvements include a fully renovated kitchen, updated bathrooms, new windows and doors, refreshed flooring, insulation upgrades, and a rebuilt chimney. A newer furnace (2023), A/C (2019), water heater (2025) and electrical panel (2020) provide peace of mind. The Coach House (Built 2024) offers stylish, low-maintenance high efficiency living with beautiful LVP flooring throughout, a bright modern custom kitchen, upstairs laundry, and a spa-like bathroom. The cozy radiant floor heating throughout the main floor is simply perfect for the home. The fenced backyard and landscaped patio create an intimate outdoor retreat. A double garage provides a dedicated parking bay for each home. The property features professional landscaping, mature trees, green space views across the road, paved driveway, new fencing, shared well and water systems, and full appliance packages in both homes. Houses are separately metered. Located just a short walk to downtown Elora's restaurants, shops, and riverfront trails, this is a rare chance to live beautifully close to nature and community. With estimated rental income of $3,000+ per month per dwelling, this property is both a lifestyle upgrade and a smart financial move. Two homes. One remarkable setting. Endless possibilities. (id:47351)
212 - 72 Main Street E
Port Colborne, Ontario
*Economic boom in town due to Honda's supplier Japan-based multinational company Asahi Kasei Corp. had invested $1.6 billion to build Canada's first lithium-ion EV battery separator plant in Port Colborne** Second floor 2 bed 1 bath condo with sliding doors to a balcony. Beautiful cottage alternative without the maintenance. Plenty of storage, each bedroom has full size closets. Coin Laundry is on the first floor. Surface parking is professionally snow cleared in the Winter. This is a Quaint community of mainly owners with pride of ownership. Restaurants and shopping on Main Street is minutes away on Main St with the Vale YMCA in the opposite direction. Beaches are a short drive and beautiful Niagara Falls awaits. The building has pride of ownership with majority owner-occupied condos. Walk to shops on Main Street across the Welland Canal, walk to Vale Recreation center with ice rink and gym facilities. Enjoy coffees on your private balcony facing the Welland Canal and enjoy the ships going by on the locks and the festivities of living in a small town not far from the tourist shopping, restaurants and wineries. Forget worrying about shoveling snow or dealing with cutting grass. The building has no elevator and the condo is on the third floor. (id:47351)
1399 Phillips Street
Fort Erie, Ontario
Well-maintained 1,900 sq. ft. 4-bedroom, 2-bath side-split in desirable Crescent Park, Fort Erie. Move-in ready with updated flooring, fresh paint, bright oversized rooms, spacious living room/kitchen, and excellent in-law suite potential (2 beds, 4-pc bath, kitchen rough-in, and space above attached garage).Sits on a rare double lot with separate 40' x 113' parcel on Parkdale. Yard is fully fenced, ample parking, and endless options: pool, gardens, workshop, or future severance/development. Prime location across from school/park, walking distance to Lake Erie beaches, Friendship Trail, YMCA, and mall; minutes to shopping, QEW, and US border. Ideal for families seeking space and flexibility. (id:47351)
414a - 3660 Hurontario Street
Mississauga, Ontario
This single office space is graced with generously proportioned windows. Situated within a meticulously maintained, professionally owned, and managed 10-storey office building, this location finds itself strategically positioned in the heart of the bustling Mississauga City Centre area. The proximity to the renowned Square One Shopping Centre, as well as convenient access to Highways 403 and QEW, ensures both business efficiency and accessibility. Additionally, being near the city center gives a substantial SEO boost when users search for terms like "x in Mississauga" on Google. For your convenience, both underground and street-level parking options are at your disposal. Experience the perfect blend of functionality, convenience, and a vibrant city atmosphere in this exceptional office space. **EXTRAS** Bell Gigabit Fibe Internet Available for Only $25/Month (id:47351)
606 - 8 Manor Road W
Toronto, Ontario
The Luxurious Davisville Units are available. Come and live in this exclusive new mid-rise boutique residence in the heart of the highly sought after Yonge & Eglinton neighborhood. This brand new 1 bedroom + den suite offers a spacious open concept layout with elegant modern finishes, integrated appliances all while combining comfort and style in a vibrant urban setting. Enjoy top-tier building amenities, including a fully equipped gym, yoga studio, pet spa, business center, rooftop lounge, and an outdoor entertaining area perfect for gatherings or quiet relaxation. Just steps from everything you need with trendy restaurants, grocery stores, boutique shops, and the subway are all minutes away. Experience luxury living with unbeatable convenience. Locker included and Internet included for the first year. No Pets/No Smoking. (id:47351)
1107 - 11 St Joseph Street
Toronto, Ontario
2+1 Bedroom, 2 Full Washroom, a 2 Story Unit at 11 St. Joseph St, 1000 Sqft. Step into an exceptional lifestyle in the heart of downtown Toronto, Where Sophistication Meets Comfort, Designed with a Thoughtful 2 story & Split-bedroom Layout. This Unit Offers Privacy and Functionality, Ideal for Professionals, Roommates, or Small families. Nestled Steps from Yorkville World-class Shopping, the University of Toronto, Toronto General Hospital, Vibrant Cafes, Fine Dining, and the Eaton Centre... You'll Find Everything You Need Just Moments Away. Queens Parks Lush Greenery is Nearby, Offering an Urban Oasis Right Outside Your Door. Located in a Boutique Building with 24-hour Concierge Services, Top-tier Security, a Bike Storage Room, and a Shared Rooftop Terrace, Rooftop Hot Tub, Gym, Theatre Room, Party/Meeting Room, Etc. This Residence is the Epitome of Urban Luxury (id:47351)
1308 - 2 Augusta Avenue
Toronto, Ontario
Location! Location! Welcome To Rush Condo. Bright And Functional Layout With Efficient Space, 1Bedroom Plus Den, 2Bathroom! Den Can Be Use As Second Bedroom! Every Day Will Be An Opportunity From Trendy Bars To Cozy Neighborhood Cafes And Everything In Between Rush Has It All. Walk Score 99/100 And Transit Score100/100, Rush Located At Fashion District, A Minute Walk To Subway, Universities, Groceries, Restaurants, Entertainment Center Etc. Never Be Far Away From Anything Again. There's So Much To See, Do Here That Really Have To Live Here To Get It! Show With Confidence! (id:47351)
Parking - 11 St Joseph Street
Toronto, Ontario
Parking For Lease. Must Be A Current Resident Of The Condo And Able To Provide Proof Of Residency. (id:47351)
401 - 399 Bayrose Drive W
Ottawa, Ontario
Luxury condo living in a great location, just steps from shopping, restaurants, transit, a movie theatre and more. At almost 1800 square feet, this bright and spacious corner unit penthouse in Barrhaven overlooks a park and features a huge open-concept living/dining/kitchen. A rare find, always in demand and available for resale for the very first time. The size and privacy of this unit offers the feeling of a single family dwelling with a large terrace, providing abundant outdoor space facing the park. A hallway separates the bedrooms from the main living space. The primary bedroom with walk-in closet and five piece ensuite provides a tranquil retreat. A bight second bedroom features abundant storage and a windowed third room could serve as a guest room, den or home office. Laundry in-suite and a a second full bathroom. Hardwood floors and motorized blinds throughout. New washer and dryer, gas fireplace in Living Room and ground-floor garage with locker. Elevator-accessible building. Whether you're an empty nester not willing to compromise on space, or a professional interested in hassle-free living, this unique condo offers the comforts of home with the lifestyle you're looking for. Measurements approximate. (id:47351)
292 Trafalgar Road
Pembroke, Ontario
Well-Maintained Commercial Building with flexible use.This well-maintained commercial building, solid building, offers exceptional functionality and versatility. The property features a rubber torch-on roof in good condition, rooftop air units, natural gas heating, and a newer 200-amp electrical service.The front unit provides approximately 1,000 sq. ft. of bright retail or office space, ideal for customer-facing operations. The rear unit spans approximately 2,000 sq. ft. and is designed for operational efficiency, boasting 12-foot ceilings, sloped concrete floors, and 5-inch floor drains, making it well-suited for industrial, service, or light manufacturing uses.A large insulated garage door allows for convenient loading and unloading of trucks, enhancing functionality for a wide range of business applications. With its solid construction, modern mechanical features, and adaptable layout, this building lends itself to numerous commercial opportunities. (id:47351)
2707 - 70 Absolute Avenue
Mississauga, Ontario
Beautiful and Functional 1 plus 1 Bedroom Condo Apartment. Den can be used as 2nd Bedroom-Excellent Layout with tons of natural lights and balcony west view. In the heart of Mississauga, this Condo is move-in ready for you to enjoy and call home. Close to Square One Shopping Centre, Sheridan College, Living Arts Center, City Hall/Celebration Square, Walking distance to the New/Upcoming LRT Rapid Transit. Close to Go Transit, Major Highways 401/403/QEW, Pearson Airport, Restaurants, Only one bus to Subway Station and much-much-more. (id:47351)
