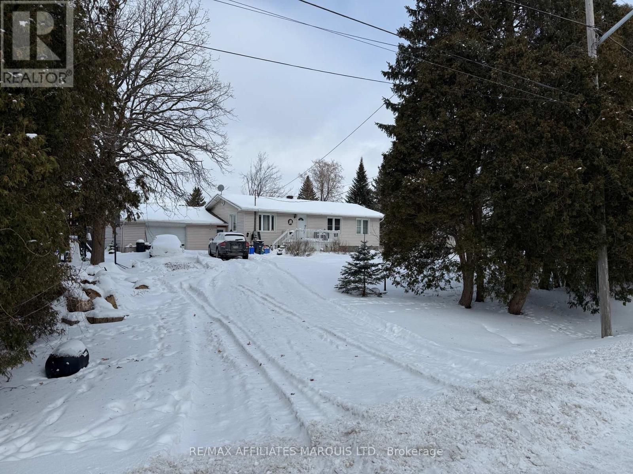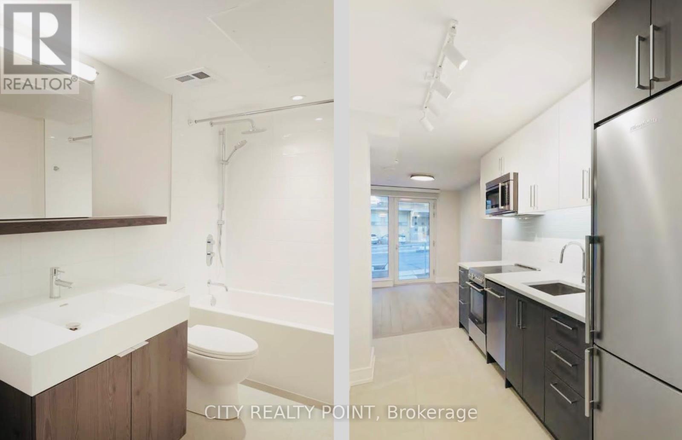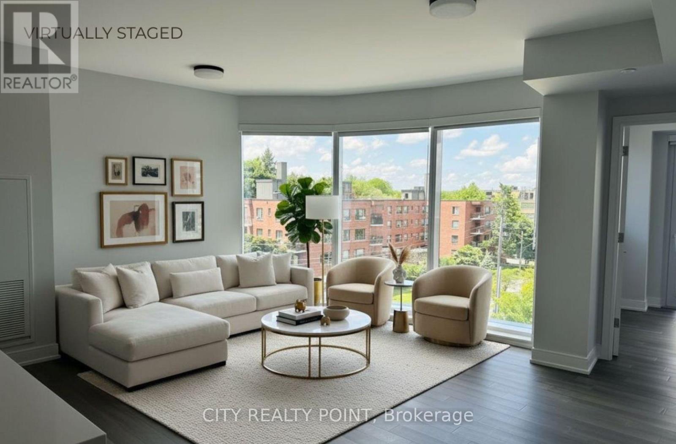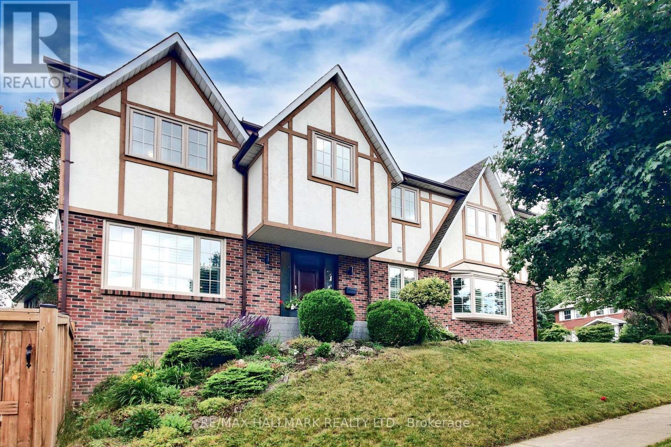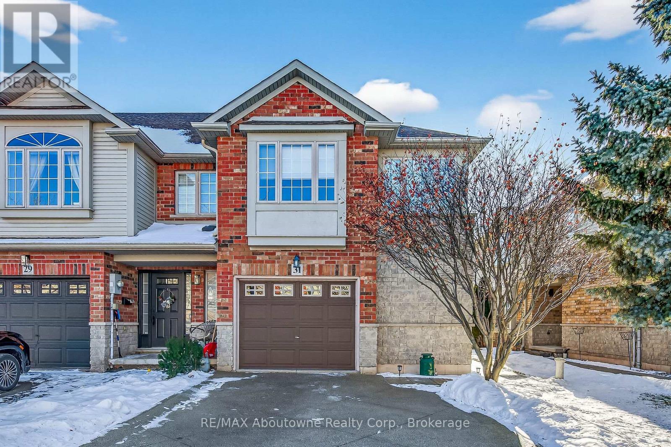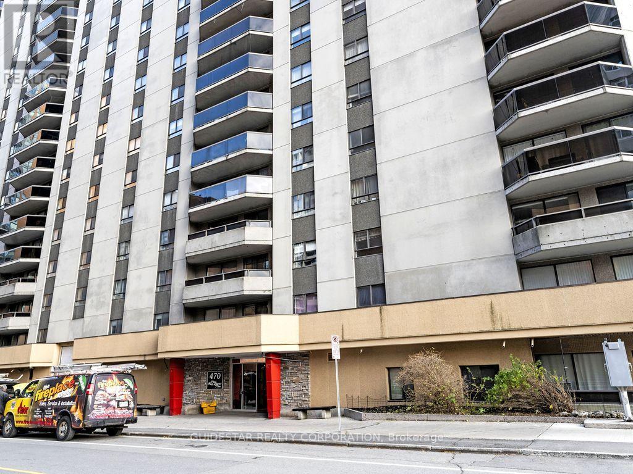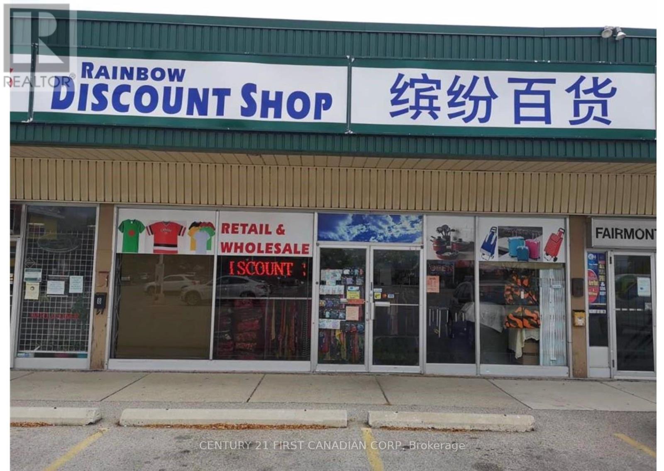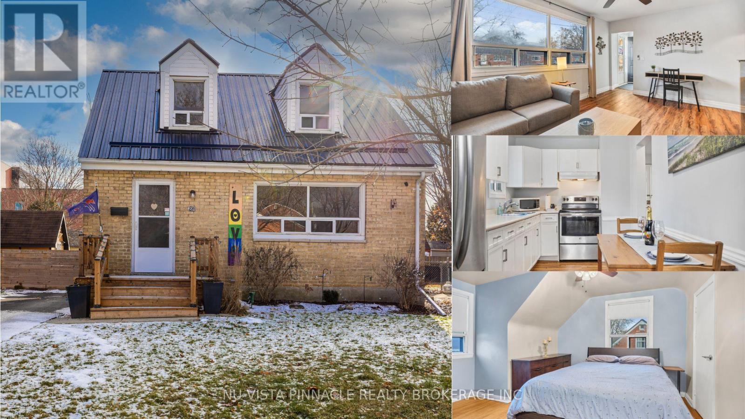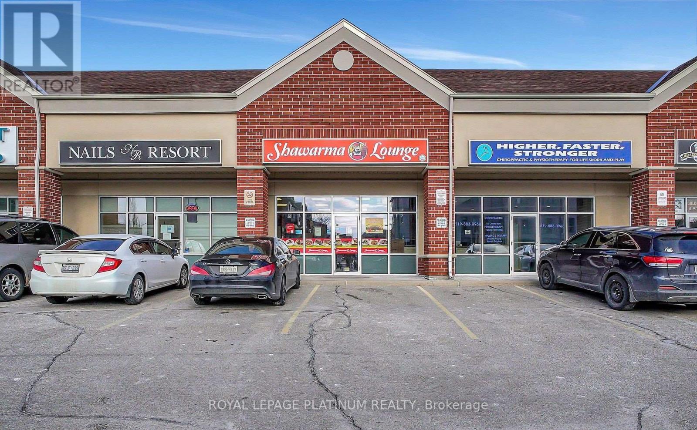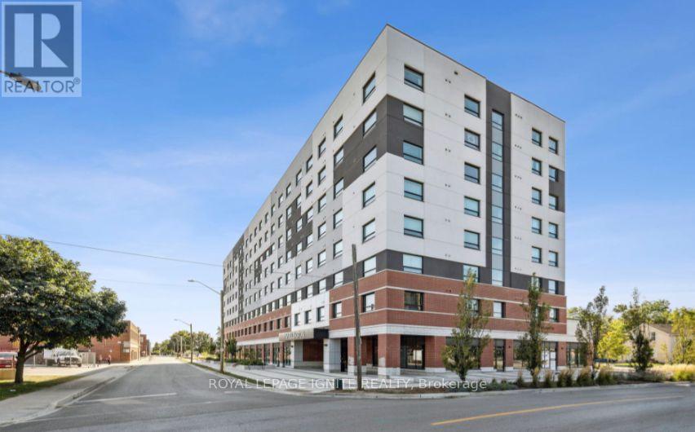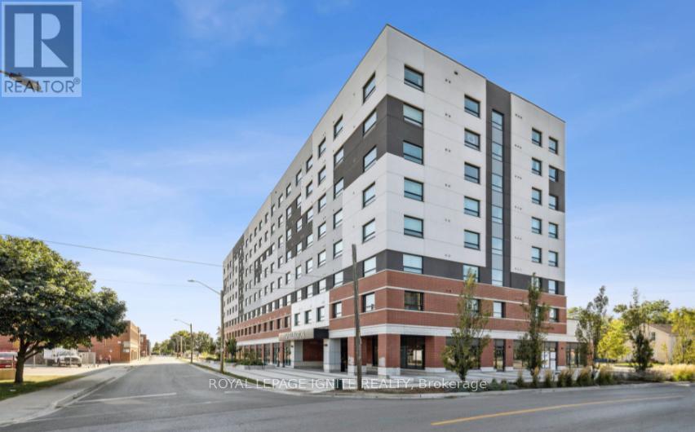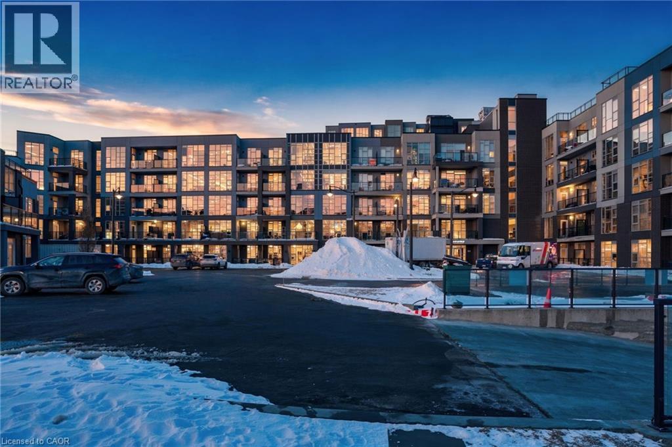18221 Rene Street
South Glengarry, Ontario
Glendale Subdivision offers a spacious family residence for sale, complete with an attached garage. With some renovation, this property presents a highly favourable return on investment. Come explore this affordable home, featuring 5 bedrooms, 2 full bathrooms, and a combined living and dining area. The property previously included a full 2-bedroom basement apartment with a 4-piece bathroom and full kitchen, accessible via a separate entrance. However, due to sump pump issues, the basement requires drywall repairs at the base of each wall. Additionally, the kitchen ceiling sustained water damage from a leak and needs replacement. Notable features include roof shingles approximately 10 years old, a hot water tank installed in 2025, a furnace installed in 2015, and a water softener system installed in 2016 and regularly maintained. Call today and book your showing! (id:47351)
1010 - 2525 Bathurst Street
Toronto, Ontario
SAVE MONEY! | UP TO 2 MONTHS FREE | one month free rent on a 12-month lease or 2 months on 18 month lease |* Amazing 1-bedroom, 1-bath apartment brand-new, never-lived-in unit features modern living, with large bedrooms, plenty of closet space, a full-size washer and dryer, bright open-concept living areas, and a balcony with stunning views. The sleek kitchen has ample cabinets and natural light floods the space from oversized windows. Enjoy top-tier amenities including a gym with modern equipment, party room with kitchen, billiards room, work and study area, and rooftop terrace. Parking ($250/month) and lockers ($60/month) are available for rent. With 24/7 on-site superintendent, easy access to transit, parks, top-rated schools, shopping, fine dining, and entertainment, this purpose-built rental combines urban convenience with comfort and safety-perfect for families and professionals alike. (id:47351)
707 - 2525 Bathurst Street
Toronto, Ontario
SAVE MONEY! | UP TO 2 MONTHS FREE | one month free rent on a 12-month lease or 2 months on 18 month lease |* Amazing 2-bedroom, 2-bath apartment brand-new, never-lived-in unit features modern living, with large bedrooms, plenty of closet space, a full-size washer and dryer, bright open-concept living areas, and a balcony with stunning views. The sleek kitchen has ample cabinets and natural light floods the space from oversized windows. Enjoy top-tier amenities including a gym with modern equipment, party room with kitchen, billiards room, work and study area, and rooftop terrace. Parking ($250/month) and lockers ($60/month) are available for rent. With 24/7 on-site superintendent, easy access to transit, parks, top-rated schools, shopping, fine dining, and entertainment, this purpose-built rental combines urban convenience with comfort and safety-perfect for families and professionals alike. (id:47351)
2 Butterfield Drive
Toronto, Ontario
Prime Family Home in a Highly Sought-After Neighbourhood. This spacious, nearly 3000 sq ft family home, ideally situated in a premium, high-demand neighborhood. Its central location offers ultimate convenience, being just minutes from Highways 401 and DVP, making commutes a breeze. Step inside to an inviting foyer that opens to a beautiful oak staircase that leads to a spacious living room, featuring elegant hardwood flooring -no carpet here! The home boasts an open, gorgeous kitchen directly connected to the dining room, perfect for entertaining and family meals. This residence offers 5 generously sized bedrooms with luxury vinyl flooring, providing ample space for every family member. The grand family room, complete with a cozy fireplace, is perfect for gatherings and creating lasting memories. For added convenience, there's direct access to the garage through a dedicated mudroom. The finished walk-out basement is a fantastic bonus, greatly enhancing the value of the home. It features a spacious second family room, a convenient office nook equipped with a built-in cabinet, a full kitchen, a dining area, and a bathroom. This versatile space is ideal for use as a private suite for in-laws or extended family, providing both comfort and independence. (id:47351)
31 Elderberry Avenue
Grimsby, Ontario
Welcome to this well-maintained freehold 2-bedroom, 2.5 bath townhouse, perfectly situated below the scenic escarpment and just moments from schools, parks, the lake, wineries, shopping, restaurants and quick Q.E.W. access. Proudly owned by the original owner, this end-unit home affords abundant natural light from the large windows throughout. The open- concept main floor features a bright kitchen with breakfast area, an extended dining room with vaulted ceiling and walkout to the back deck, and a comfortable living room - ideal for both everyday living and entertaining. Warm hardwood stairs lead to the upper level where you will find 2 generous-sized bedrooms, including the principal suite with a walk-in closet and 4-piece ensuite showcasing a separate shower and relaxing soaker tub. A second 4-piece bath, convenient second-floor laundry and a versatile media loft/family room complete the level. The professionally finished lower level provides additional living space with a spacious recreation room. The furnace room has the added convenience of a laundry sink. There is a rough-in for central vacuum. Outdoors - enjoy a fully fenced backyard highlighted by mature gardens with plenty of room to relax or entertain. There's no need to haul your lawnmower through the home with side access to the yard. Useful inside entry from the single-car garage. Exposed aggregate driveway provides parking for four additional cars. Updates include roof shingles (2017), furnace (2019), central air (2021) some windows (2021).This home blends comfort with convenience and provides a solid foundation with wonderful potential to personalize and decorate to suit your style - all in a quiet sought-after Grimsby neighbourhood. (id:47351)
2107 - 470 Laurier Avenue W
Ottawa, Ontario
Gorgeous Views! 2-bed end-unit Penthouse apartment has been impressively renovated and beautifully decorated. South and West panoramas give you sunshine all day, and a balcony for quality outside time. Renovated kitchen is stylish and functional, open concept living room area featuring hardwood floors & sunset views from your dining room! Plenty of space in the primary bedroom, with ensuite bath, bonus walk-through closet & in-unit laundry. AC unit replaced August 2025. Secure and well managed building boasts salt-water pool, hot tub, sauna, party room, guest suite, BBQs in courtyard and a lovely rooftop terrace. Underground parking spot and locker included. Move-in Ready! (id:47351)
#8 - 972 Hamilton Road
London East, Ontario
Great opportunity to run your own established retail business. Rainbow Discount Shop--This clothing and variety store serves both retail and wholesale customers and has built a steady customer base with repeat business throughout the year. Successfully operating for 8 years, the business is now offered at an attractive price , presenting excellent value for a new owner.Located in a high-traffic plaza on Hamilton Road between Highbury and Hale, directly across from McDonald's, next to a Shell gas station, and beside No Frills. Excellent visibility, a busy neighbourhood setting, and plenty of parking.The business offers lifestyle clothing and footwear for all ages, along with purses, totes, luggage, bedding, cookware, utensils, and other household items. The operation is well-suited for an owner-operator or family-run business, and is ideal for those looking to step into an established retail setup. Training will be provided to support a smooth transition.A solid turn-key opportunity for someone ready to take over and continue growing the business. (id:47351)
81 Dunkirk Drive N
St. Thomas, Ontario
Located steps away from Pinafore Park, excellent schools-including Elgin Court, Parkside Collegiate, Pierre Elliott Trudeau, and John Wise Public School-and everyday amenities, this beautifully updated all-brick home offers exceptional charm and comfort just under 1400 sq ft. It's also minutes from London, Port Stanley, and major upcoming employment hubs such as the Volkswagen EV battery plant and the Amazon fulfillment center, adding long-term appeal and convenience. Dormer windows add both character and valuable extra space, setting this home apart from others on the street. The landscaped lot features mature perennial gardens and impressive outdoor living spaces, including a spacious rear deck with pergola (23.5 ft x 12.25 ft), a welcoming front porch (6 ft x 6 ft), and a large wooden garden shed (8.17 ft x 8.08 ft). The entire yard is enclosed by a fully private wood fence, creating a secure and peaceful outdoor retreat. Inside, archways, wood floors, wide baseboards, and fresh paint create a warm, inviting atmosphere. The kitchen includes stainless steel appliances, while updated lighting, outlets, plumbing, and a water filtration system add modern convenience. Additional upgrades include central air, new downspouts, electronic keypad lock at the front door, and a Wi-Fi-enabled switch for the front lights, offering both comfort and smart-home efficiency. A metal roof, 2020 gutter guards, a sealed driveway with parking for four, and a 2024 added return vent further enhance long-term value. Generous closets and an insulated, dry basement provide excellent storage and future potential. A rare opportunity to enjoy style, location, and thoughtful updates in a truly move-in-ready home. (id:47351)
D - 645 Laurelwood Drive
Waterloo, Ontario
Exceptional Restaurant Business Opportunity! Own the well-established Shawarma Lounge, ideally situated at the high-traffic intersection of Erbsville Rd and Laurelwood Dr in Waterloo. Surrounded by schools, residential communities, and industrial areas, this location offers consistent customer flow and excellent exposure. The only Shawarma Lounge in the neighbourhoods, featuring a strong and loyal clientele. Located in a busy plaza with great visibility, easy access, and ample parking. Fully equipped, stylish, and turnkey-ready for a new owner to take over and continue its success. Current owners will provide full training, including recipes, supplier details, and operational guidance, ensuring a smooth transition. (id:47351)
409 - 1 Wellington Street
Brantford, Ontario
A fantastic opportunity to lease a spacious 3-bedroom, 2 full bathroom condo with underground parking & Locker, located in the heart of Brantford. This newer building offers modern living with 9-ftceilings, laminate flooring throughout, and a bright contemporary kitchen featuring white cabinetry, quartz countertops, stainless steel appliances, and in-suite laundry. The flexible dining area can easily be used as a dining space or a home office, while large windows fill the unit with natural light and offer open, unobstructed views. Unit409 includes a rarely available underground parking space & Locker, making it an excellent choice for first time buyers or investors. Enjoy the convenience of being above retail shops and within walking distance to transit, the train station, YMCA, Wilfrid Laurier University, Conestoga College, Grand River trails, parks, and nearby shopping centres. (id:47351)
409 - 1 Wellington Street
Brantford, Ontario
A fantastic opportunity to own a spacious 3-bedroom, 2 full bathroom condo with underground parking & Locker, located in the heart of Brantford. This newer building offers modern living with 9-ft ceilings, laminate flooring throughout, and a bright contemporary kitchen featuring white cabinetry, quartz countertops, stainless steel appliances, and in-suite laundry. The flexible dining area can easily be used as a dining space or a home office, while large windows fill the unit with natural light and offer open, unobstructed views. Unit 409 includes a rarely available underground parking space & Locker, making it an excellent choice for first time buyers or investors. Enjoy the convenience of being above retail shops and within walking distance to transit, the train station, YMCA, Wilfrid Laurier University, Conestoga College, Grand River trails, parks, and nearby shopping centres. (id:47351)
10 Concord Place Unit# 205
Grimsby, Ontario
Welcome to AquaBlu, Grimsby’s sought-after waterfront condominium, offering modern living just steps from the shores of Lake Ontario. This beautifully designed 1 bedroom + den, 1 bathroom suite combines style, functionality, and an unbeatable location with over 700 sq ft of living space — ideal for first-time buyers and downsizers a-like. The open-concept layout is thoughtfully designed with contemporary finishes and plenty of natural light. Enjoy the added bonus of a private balcony, perfect for morning coffee or unwinding at the end of the day. The spacious bedroom provides a peaceful retreat, while the versatile den works beautifully as a home office, guest area, or flex space. A stylish 4-piece bathroom and convenient ensuite laundry complete the suite. Located near highway access for commuters with 1 parking spot and 1 locker space. (id:47351)
