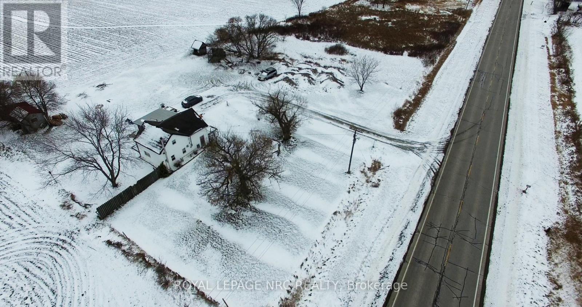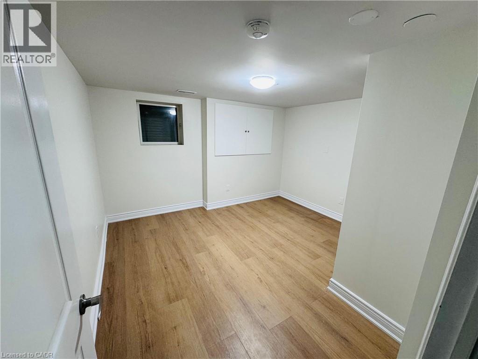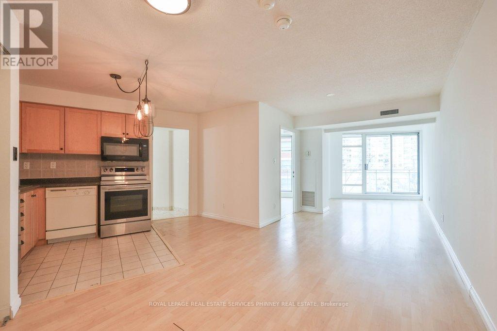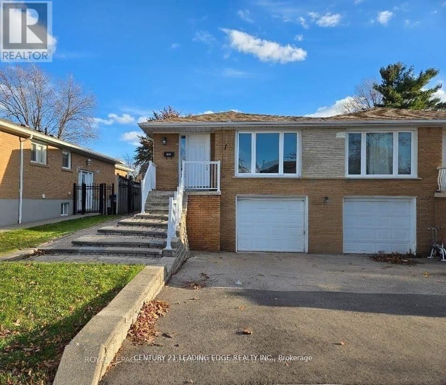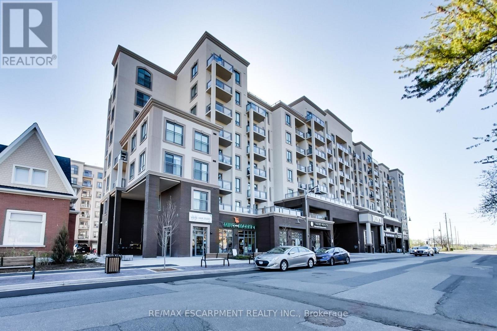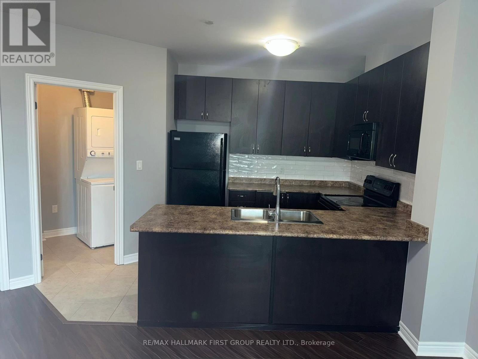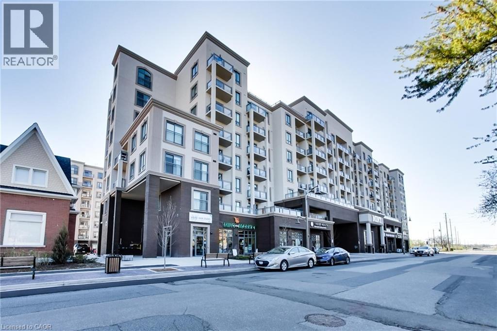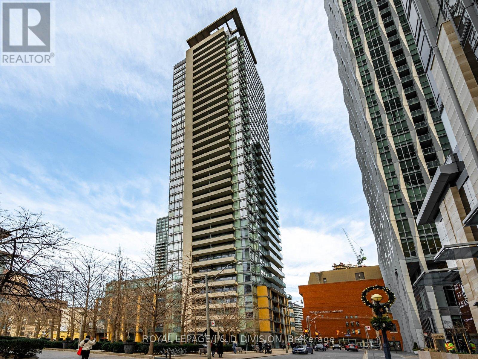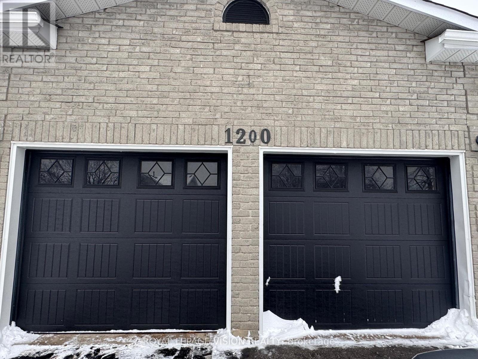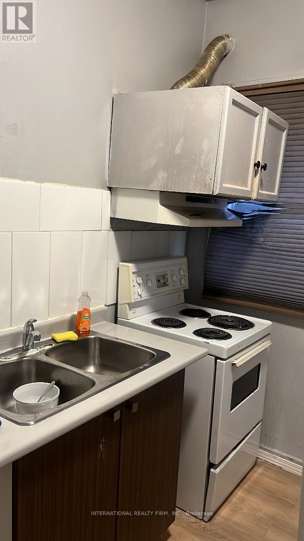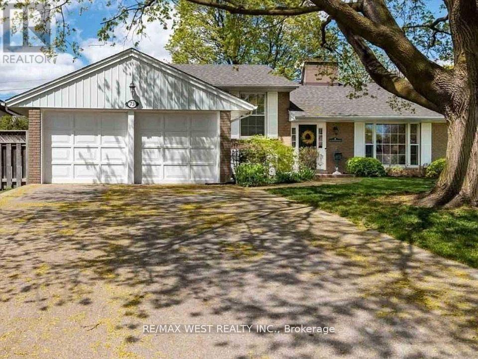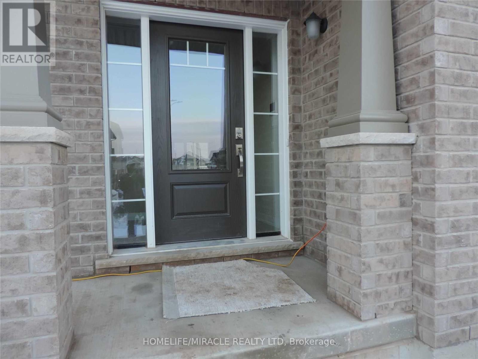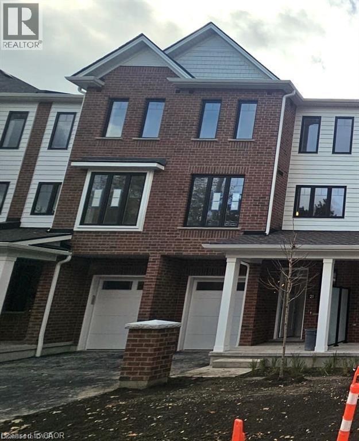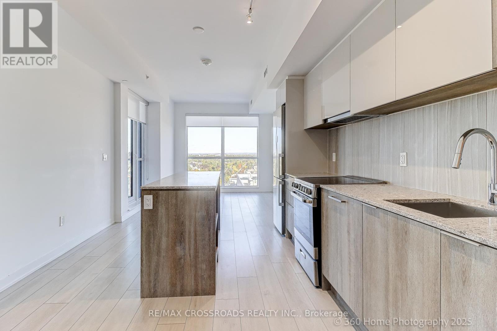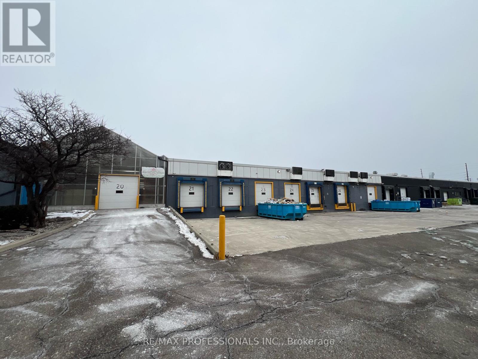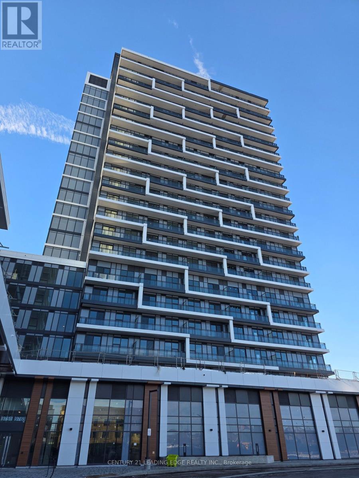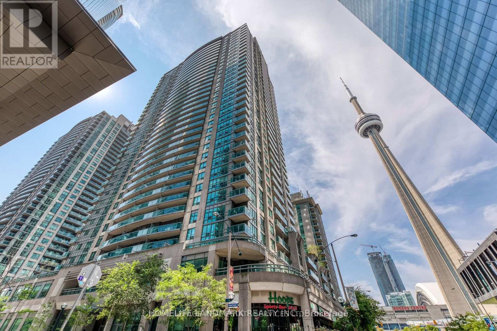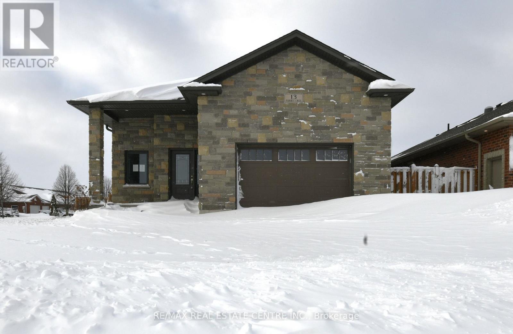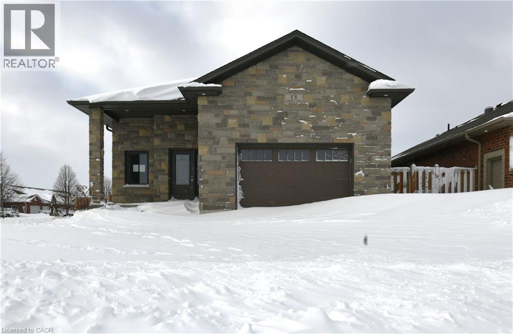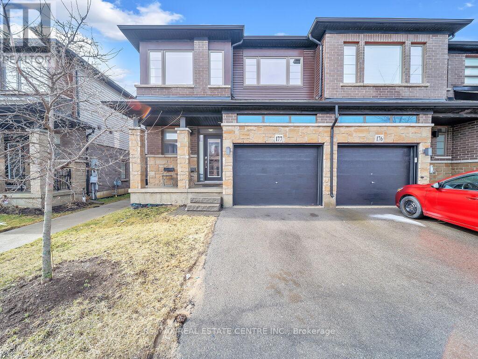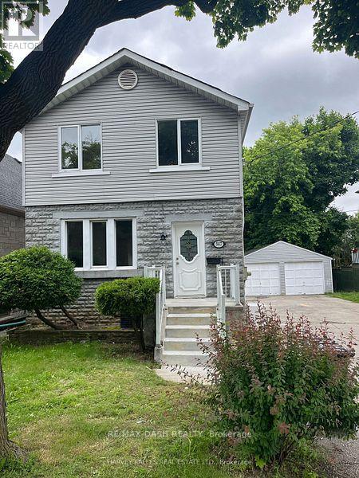4832 Regional Road
Lincoln, Ontario
Private country property set on nearly 2.5 acres of level land in an area of rapid development. Surrounded by open space and scenic countryside views, this property offers exceptional privacy and tranquility. The three bedroom home is complemented by a workshop, bird enclosure, and ample storage. Ideal for hobby farming, land banking, or future redevelopment, presenting strong long term potential while enjoying peaceful rural living. (id:47351)
3 Christie Drive Unit# Bsmt
Brampton, Ontario
Bright 2 Bedroom Basement Apartment for Rent in Prime Brampton Location! Discover this spacious and well-kept 2 bedroom, 1 bathroom basement apartment located in one of Brampton’s most peaceful, family-friendly neighborhoods. Just steps from Conservation Park, this home offers the perfect blend of comfort, convenience, and tranquility. Features You’ll Love: Bright living area with a functional layout Modern 1 kitchen with ample storage Two comfortable bedrooms with good natural light Private entrance for added privacy Quiet street surrounded by parks and green spaces Close to transit, schools, shopping, and all essentials Ideal for a small family or working professionals looking for a clean, calm, and convenient place to call home. Rent + 30% Utilities (id:47351)
302 - 650 Queens Quay W
Toronto, Ontario
Experience effortless urban living in the highly sought-after Atrium, where vibrant city life meets waterfront serenity. Step outside to Billy Bishop Airport, TTC transit, and scenic waterfront trails, all just moments from your door. Enjoy walking access to Toronto's most iconic attractions-CN Tower, Ripley's Aquarium, Rogers Centre, Scotiabank Arena, and the Financial District-while quick highway access makes commuting in or out of the city seamless.The Atrium offers impressive amenities, including a 24-hour concierge, fully equipped gym, library, and a stunning rooftop terrace with BBQs and sweeping city and water views. Inside, the spacious open-concept layout seamlessly connects the living, dining, and kitchen areas, complemented by a large balcony for outdoor enjoyment. One parking space and one locker are included for added convenience.For first-time buyers, this is a practical and attainable alternative to renting. For investors, the location, amenities, and accessibility support strong rental appeal and long-term appreciation potential in one of Toronto's most resilient markets.A rare opportunity where affordability, location, and investment potential align. (id:47351)
Main - 2424 Whaley Drive
Mississauga, Ontario
Rent a Bungalow with Brand new laminate flooring in Living and Dining . No steps inside. Carpet free three rooms. Very bright, includes garage. Enjoy the excellent Extra deep backyard for family gatherings. Walking Distance to Both elementary and High schools, Hospitals, Parks, Quick access to all major highways 403, 401, QEW. Bus routes, main streets, shops and grocery stores. drive to Cooksville Park & GO, Less than 25km drive from downtown Toronto. (id:47351)
522 - 2486 Old Bronte Road
Oakville, Ontario
For lease in Oakville's desirable West Oak Trails neighbourhood, a beautiful 2 bedroom, 2 bathroom condo in the highly sought-after Mint Condos by award winning developer New Horizon Development Group with 6 appliances, in-suite laundry, and a beautiful view from your private balcony! Fully upgraded - granite in kitchen and bathrooms, NS laminate throughout. Includes 1 underground parking space and 1 locker. This condo is perfect for everyday living and entertaining where you can enjoy beautiful views from your balcony and a suite of amenities including a fitness centre, party room, and rooftop terrace with BBQ's perfect for social gatherings and relaxation. Ideally located close to shopping, dining, Oakville Trafalgar Hospital, top schools, transit and major highways (QEW/403/407), this exceptional condominium offers the comfort and conveniences you are looking for. (id:47351)
310 - 7400 Markham Road
Markham, Ontario
Welcome to GreenLife Golden Condos, where comfort and convenience meet in the heart of Markham. This thoughtfully designed 920sqft, 2-bedroom, 1-bathroom condo offers a functional layout ideal for professionals, couples, or small families, and includes one parking space for added ease.The open-concept living and dining area is perfect for both everyday living and entertaining.Situated in a well-managed building, this residence is steps to everyday amenities, including shopping, dining, schools, and parks. With quick access to major highways and transit, commuting throughout the GTA is effortless. (id:47351)
2486 Old Bronte Road Unit# 522
Oakville, Ontario
For lease in Oakville's desirable West Oak Trails neighbourhood, a beautiful 2 bedroom, 2 bathroom condo in the highly sought-after Mint Condos by award winning developer New Horizon Development Group with 6 appliances, in-suite laundry, and a beautiful view from your private balcony! Fully upgraded - granite in kitchen and bathrooms, NS laminate throughout. Includes 1 underground parking space and 1 locker. This condo is perfect for everyday living and entertaining where you can enjoy beautiful views from your balcony and a suite of amenities including a fitness centre, party room, and rooftop terrace with BBQ's perfect for social gatherings and relaxation. Ideally located close to shopping, dining, Oakville Trafalgar Hospital, top schools, transit and major highways (QEW/403/407), this exceptional condominium offers the comfort and conveniences you are looking for. (id:47351)
308 - 887 Bay Street
Toronto, Ontario
Close To U Of T, Hospitals, Yorkville Financial District, Ymca. Gorgeous Luxury Building For Professionals. 24 Hr Security. (id:47351)
3402 - 18 Yorkville Avenue
Toronto, Ontario
Prime Yorkville living at Yonge & Yorkville! This expansive suite offers approx. 1,900 sq. ft. of well-designed living space. Two large balconies showcase spectacular south-west views. This corner suite is flooded with natural light, complimented by high ceilings and floor-to-ceiling windows. The spacious living and dining area features a gas fireplace. The primary suite offers two walk-in closets and a luxurious four-piece ensuite. The split bedroom plan offers two more rooms separated by 2 sets of elegant French doors. This flexible space can be used as a 2nd and 3rd bedroom or den/office. Impressive marble entryway with beautiful hardwood floors throughout. The kitchen includes a centre island, breakfast bar, granite countertops and backsplash. Large walk-in laundry room with sink. Residents enjoy 24-hour concierge service, a fitness centre with sauna, party room, and an eighth-floor terrace with BBQs Unbeatable walkability to Toronto's finest boutiques, world-class dining, outdoor cafés, museums, and art galleries. Steps to premium public transit, subway access, and the University of Toronto. (id:47351)
Main - 1200 Maple Gate
Pickering, Ontario
Welcome To 1200 Maple Gate! This beautiful home features 3 bedrooms and 3 washrooms, offering spacious and functional living for families of all sizes. Enjoy large open-concept kitchen complete with stainless steel appliances-perfect for everyday living and entertaining. Step outside to a private backyard with a spacious deck, ideal for relaxing or hosting guests. The large primary bedroom includes a walk-in closet and a 4-piece ensuite for added comfort.Located in a quiet, peaceful, and family-friendly neighbourhood with wonderful neighbours, this home sits in one of Pickering's most desirable Liverpool communities. Conveniently close to all amenities, including Highways 401 & 407 ETR, Pickering GO Station, places of worship, and more. Just steps to top-rated Maple Ridge Public School, shopping, Pickering Town Centre, and everything you could wish for! 70% Utilities to be paid by the MaiN Floor Tenants. (id:47351)
C - 2036 Weston Road E
Toronto, Ontario
Two rooms in I bedroom apt, new bathtub installed new, fresh paint, close to all amenity. (id:47351)
73 Ravensbourne Crescent
Toronto, Ontario
Charming 4-Level Side-Split Nestled On A Quiet Cul-De-Sac In Exclusive Princess Anne Manor. Approx. 2100 Sq Ft Of Bright, Spacious Living. Expansive 4 Bedroom Layout With Two Fireplaces (Gas & Wood). Located In A Top-Ranked School District Including St. George's Jr. School & Richview Collegiate. Walk-Out From The Kitchen To An Elevated Patio Overlooking A Private, Treed, Fully Fenced Backyard Backing Onto Greenspace (id:47351)
4266 Shuttleworth Drive
Niagara Falls, Ontario
Bright, Spacious & Beautiful Home Available for Lease in a Fantastic, Quiet & Safe Community, just 10-minute drive from Niagara Falls. This modern property features a generous kitchen equipped with stainless steel appliances, including a refrigerator, stove, and dishwasher. The family room offers a cozy gas fireplace, perfect for relaxing evenings. The upper level includes 4 bedrooms, 2 full bathrooms, and a convenient double-door laundry room. The builder-finished basement adds even more living space, offering 1 bedroom, 1 full bathroom, and large windows that bring in plenty of natural light. With approximately 2,200 sq. ft. of total living space and 3 parking spots, this home provides comfort and convenience for the whole family. An automatic garage door with remote access is also included. (id:47351)
21 Mill Street
Kitchener, Ontario
LIVE VIVIDLY AT VIVA – THE BRIGHTEST ADDITION TO DOWNTOWN KITCHENER. Welcome to Viva, a vibrant new community on Mill Street near downtown Kitchener, where life effortlessly blends nature, neighbourhood, and nightlife. Step outside your door and onto the Iron Horse Trail — walk, run, or bike with seamless connections to parks, open green spaces, on and off-road cycling routes, the iON LRT system, and downtown Kitchener. Victoria Park is just steps away, offering scenic surroundings, play and exercise equipment, a splash pad, and winter skating. Nestled in a professionally landscaped setting, these modern stacked townhomes showcase stylish finishes and contemporary layouts. This Hibiscus interior model features an open-concept main floor, perfect for entertaining, with a kitchen that includes a breakfast bar, quartz countertops, stainless steel appliances, and luxury vinyl plank and ceramic flooring throughout. Offering 1,174 sq. ft. of bright, thoughtfully designed living space, the home includes 2 bedrooms, 1.5 bathrooms, and a covered porch — ideal for relaxed living in the heart of Kitchener. Enjoy a lifestyle that strikes the perfect balance — grab your morning latte Uptown, run errands with ease, or unwind with yoga in the park. At Viva, you’ll thrive in a location that’s close to everything, while surrounded by the calm of a mature neighbourhood. Heat, hydro, water, and hot water heater are to be paid by the tenant(s). Good credit is required, and a full application must be submitted. AVAILABLE immediately. Please note the interior images are from the model unit - this is an interior unit. (id:47351)
1306 - 31 Tippett Road
Toronto, Ontario
Great two-bedroom condo featuring with two spacious bedrooms and bathrooms, providing ample living space. You will love the open concept kitchen with stainless steel appliances, quartz counter tops and Centre island. Steps away from Wilson subway station and Easy access to Yorkdale shopping center. Building amenities include: concierge, gym, party room, pool, and many more! Comes with 1 Parking space included. Elegant two-bedroom condo featuring a southern view and two spacious bathrooms, providing ample living space with an excellent layout. Enjoy an open concept kitchen with a large island and stainless steel appliances. Steps away from Wilson subway station and Yorkdale shopping center. Building amenities include: concierge, gym, party room, pool, and more! 1 Parking space and 1 locker included. (id:47351)
130 North Queen Street
Toronto, Ontario
Large Office & Common Warehouse Space for Lease. A well-appointed commercial facility offering expansive office and operational space, ideal for food distribution, logistics, or cold-storage-adjacent operations. Office & Staff Facilities: Large open-concept office area, Four (4) private offices and/or meeting rooms, Full kitchen. Dedicated eating room / mess hallStorage areas: Private washrooms, Two (2) change rooms with showers. Cold Storage & Logistics Access, One (1) large dry storage locker # 22 . Access to additional large coolers available up to 17575 SF. Shipping and receiving area : accessTwo (2) drive-in doors, Two (2) truck-level loading doors, Use of loading areas included. Value-Added Services: (Available at Additional Cost )Re-palletizing (no wrap), Re-palletizing with shrink wrap, Re-palletizing with strapping and corner boards, Pick & Pack services, Regular pallet supply, CHEP pallets, CFIA support (product retrieval), In-house inspection services. This versatile facility is well-suited for businesses requiring office space integrated with cold storage access, shipping infrastructure, and optional logistics services. NOTE: this is a sub-lease. Landlord is looking for a sub tenant that can bring in several trucks / containers a week and can repackage it and will be using the additional coolers and pallet services proved by the landlord. (id:47351)
524 - 9763 Markham Road
Markham, Ontario
.Brand-New, 1 Bedroom + Den, 2 Bathroom condo with parking in Building A. This bright and modern suite offers 579 sq.ft. of thoughtfully designed living space, plus a private 70 sq.ft. south-facing balcony with open views. Enjoy a functional open-concept layout with floor-to-ceiling windows and a stylish kitchen featuring stainless steel appliances. The spacious bedroom includes a full ensuite and ample closet space, while the versatile den is perfect for a home office or study area. Ideally located just steps from Mount Joy GO Station, shopping, restaurants, parks, and top-rated schools, with quick access to Hwy 7, 404, and 407 making everyday living and commuting effortless (id:47351)
508 - 30 Grand Trunk Crescent
Toronto, Ontario
Fabulous 1+1; Bright, Spacious, And Airy; 1 parking 1 locker. Dishwasher; Large Den - Big Enough For Desk And Pull-Out; Large Balcony; Great Space; Walk To Subways, Shops, Ttc, Restaurants; All Conventions And Waterfront. (id:47351)
13 Forbes Crescent
North Perth, Ontario
Beautiful, spacious home located in a quiet, family-friendly neighbourhood, set on an impressive fully fenced corner lot. The property offers a triple-wide concrete driveway, an attached garage, and a covered front porch. The main level features a generous living and dining area, a primary bedroom with ensuite, two additional well sized bedrooms, and a full main bathroom. The kitchen features granite countertops, backsplash, ample cabinetry, and a walk-out to the deck overlooking the backyard. The fully finished lower level offers excellent versatility, complete with a living room, two bedrooms, a full bathroom, and a separate entrance. Both levels are carpet-free and include their own laundry areas, making this home ideal for a large family, multi-generational living, or potential rental income. Additional highlights include pot lights throughout, vaulted ceilings, and a spacious fenced yard. This home offers exceptional value and flexibility. A must see opportunity you won't want to miss. (id:47351)
13 Forbes Crescent
Listowel, Ontario
Beautiful, spacious home located in a quiet, family-friendly neighbourhood, set on an impressive fully fenced corner lot. The property offers a triple-wide concrete driveway, an attached garage, and a covered front porch. The main level features a generous living and dining area, a primary bedroom with ensuite, two additional well sized bedrooms, and a full main bathroom. The kitchen features granite countertops, backsplash, ample cabinetry, and a walk-out to the deck overlooking the backyard. The fully finished lower level offers excellent versatility, complete with a living room, two bedrooms, a full bathroom, and a separate entrance. Both levels are carpet-free and include their own laundry areas, making this home ideal for a large family, multi-generational living, or potential rental income. Additional highlights include pot lights throughout, vaulted ceilings, and a spacious fenced yard. This home offers exceptional value and flexibility. A must see opportunity you won’t want to miss. (id:47351)
177 - 30 Times Square Boulevard
Hamilton, Ontario
Simply Beautiful & Biggest 2-Storey Model in this Sub-Division. A Spacious End Unit Townhome(Like a Semi-Detached) offers 1837 sq feet. Built By Award-Winning Builder Losani Homes In 2020 & Offering The Perfect Combination Of Modern Elegance And Convenience. With Its Prime Location Within Walking Distance To All Amenities and easy Highway Access, The Bright And Spacious Open Concept Living And Dining Area is perfect For Entertaining Guests Or Relaxing With Family, The kitchen is loaded with quartz counters, an Extra Large Kitchen Island, and four upgraded stainless appliances. The second Level Contains, a Master With a W/I Closet, a 4pc En-Suite Bathroom, 2 more Spacious Bedrooms, a Main 4pc Bathroom, and the convenience of the second-floor laundry. **AMAZINGLY WELL KEPT HOME**NO CARPET IN THE WHOLE HOUSE**A MUST SEE** (id:47351)
30 Times Square Boulevard
Hamilton, Ontario
Simply Beautiful & Biggest 2-Storey Model in this Sub-Division. A Spacious End Unit Townhome(Like a Semi-Detached) offers 1837 sq feet. Built By Award-Winning Builder Losani Homes In 2020 & Offering The Perfect Combination Of Modern Elegance And Convenience. With Its Prime Location Within Walking Distance To All Amenities and easy Highway Access, The Bright And Spacious Open Concept Living And Dining Area is perfect For Entertaining Guests Or Relaxing With Family, The kitchen is loaded with quartz counters, an Extra Large Kitchen Island, and four upgraded stainless appliances. The second Level Contains, a Master With a W/I Closet, a 4pc En-Suite Bathroom, 2 more Spacious Bedrooms, a Main 4pc Bathroom, and the convenience of the second-floor laundry. **AMAZINGLY WELL KEPT HOME**NO CARPET IN THE WHOLE HOUSE**A MUST SEE** (id:47351)
547 Glencairn Avenue
Toronto, Ontario
547 Glencairn Avenue is a 1100-1500 sq ft of thoughtfully designed living space. This 4-bedroom, 2-bathroom home boasts a spacious layout with generous natural light, modern updates, and a deep 50 x 133.85 ft lot offering private backyard space for outdoor enjoyment or gardening. Include a welcoming foyer leading to an open-concept living and dining area, a functional kitchen with ample cabinetry, upper-level bedrooms with ample closet space, and a semi-finished lower level for additional recreation or home office use. (id:47351)
701 - 1215 Bayly Street
Pickering, Ontario
San Francisco By The Bay Is Pickering's Hottest Location And Under 5 Yrs Old.This 1 Bedroom Unit With Thousands Spent On Upgrades! Master Bedroom Boasts A Walk In Closet, Semi- EnsuiteCounters And Cabinetry. Custom Backsplash, Stainless Steel Appliances. Smooth CeilingsThroughout. Ensuite Laundry! One Parking & One Locker Included!Bathroom & Laminate Flooring Throughout. Chef''s Kitchen Exudes Opulence With Upgraded Granite Counters And Cabinetry. Custom Backsplash, Stainless Steel Appliances. Smooth CeilingsThroughout. Ensuite Laundry! One Parking & One Locker Included! (id:47351)
