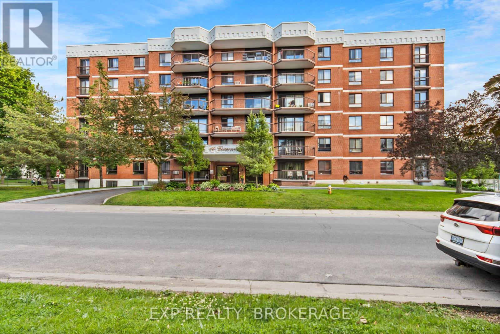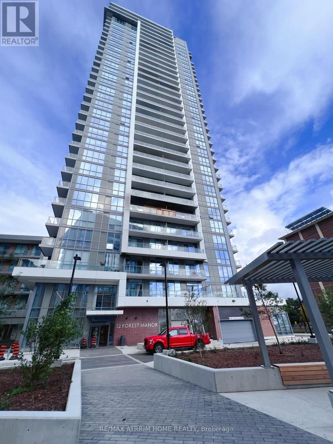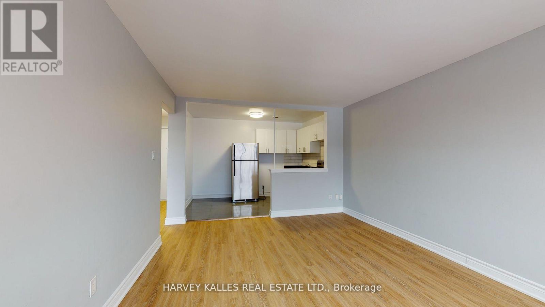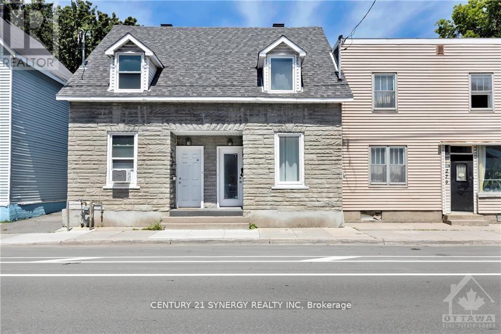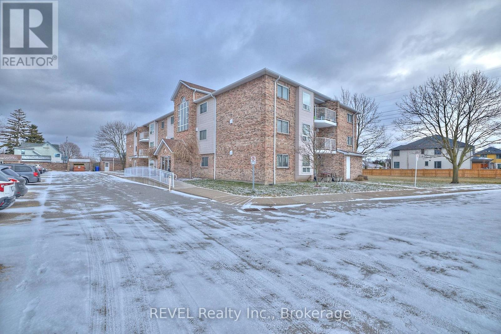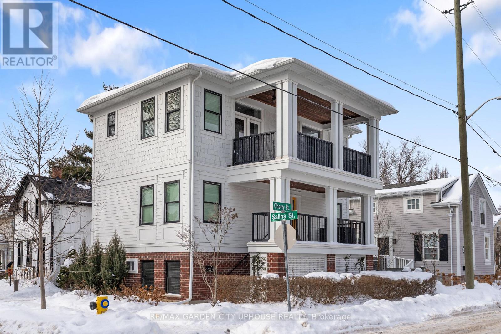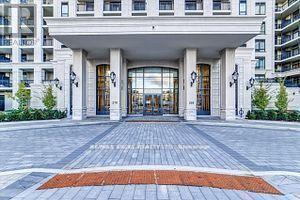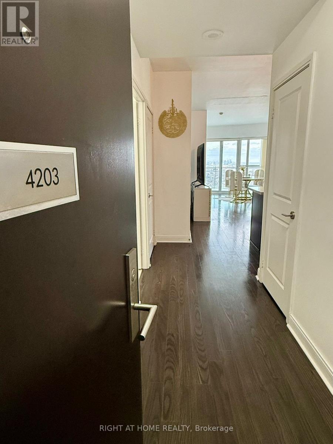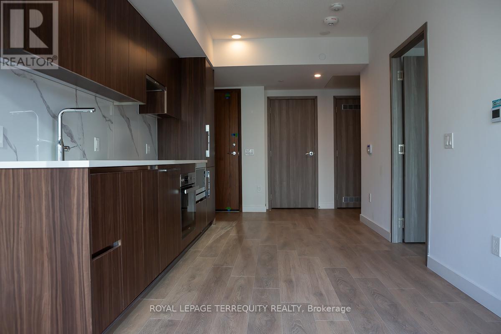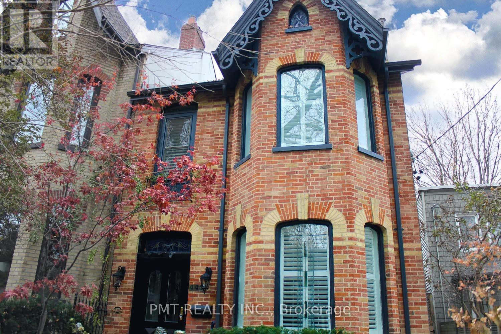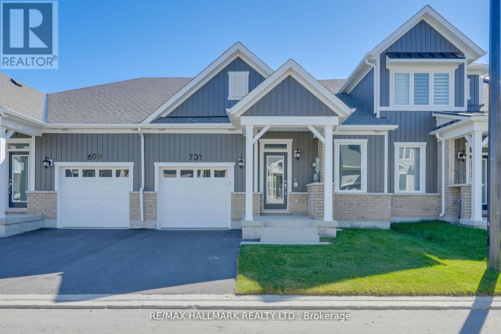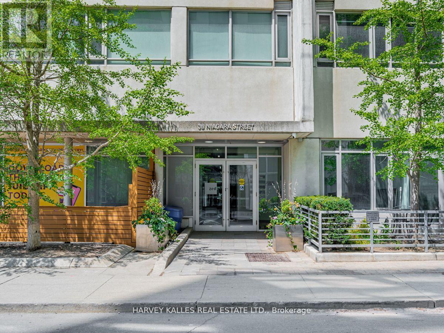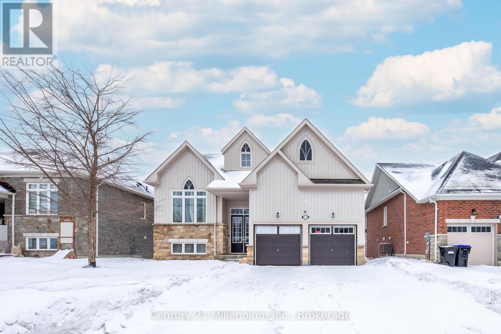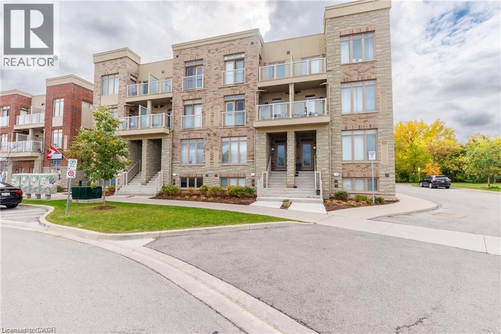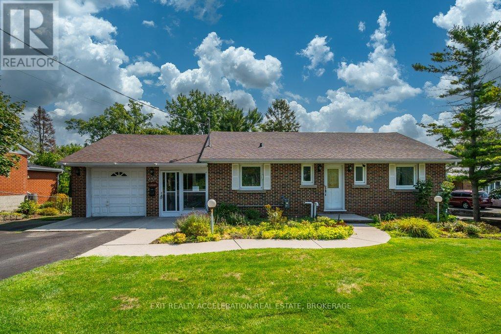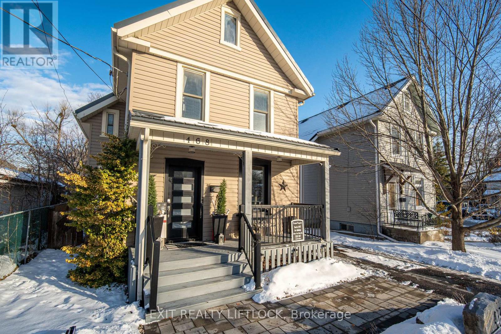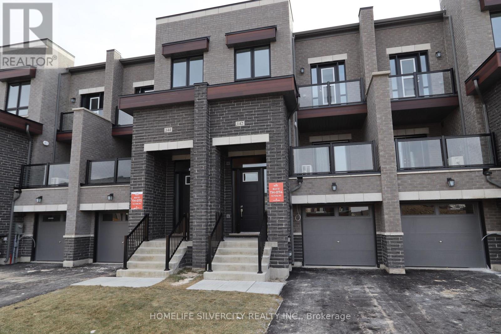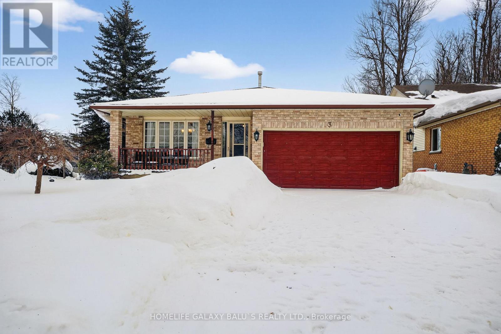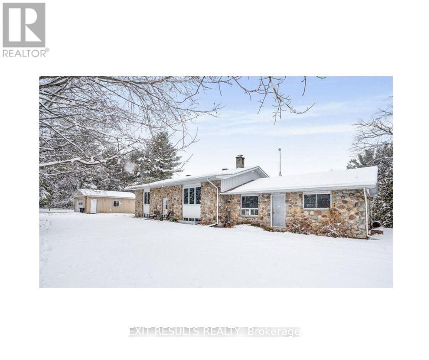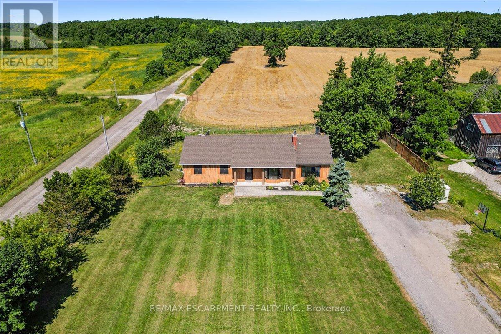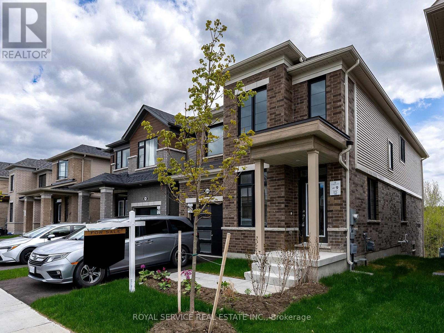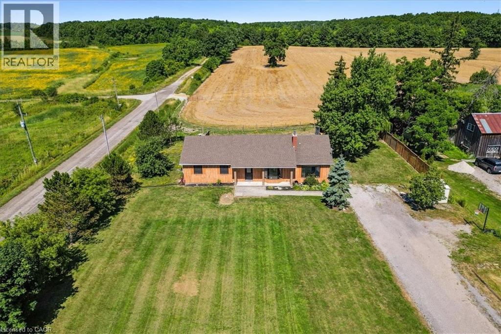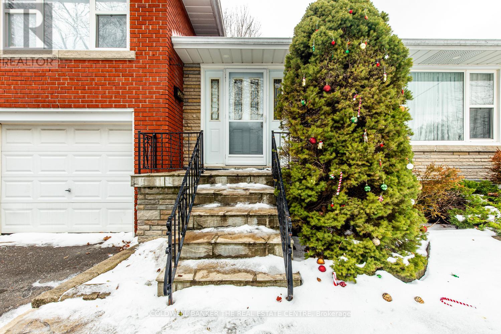607 - 14 Greenview Drive
Kingston, Ontario
Downsize in style to this well-maintained and secure building, offering a bright sixth-floor unit with an unobstructed west-facing view from your private balcony. Enter through the professionally decorated foyer of this prestigious residence and enjoy a full range of amenities, including a games/exercise room with library, laundry and storage facilities, and a refreshing outdoor pool. One dedicated parking space is included, with ample visitor parking available. Inside, the unit is move-in ready, featuring upgraded flooring, elegant crown moulding, and dual remote-control blinds to adjust light and warmth with ease. Recent updates include a new induction stove and a brand-new dryer, with all appliances included. Conveniently located near shopping, public transportation, and scenic waterfront trails, this property combines lifestyle appeal with steady market demand, making it a smart choice for both owners and investors. Schedule your private viewing today. (id:47351)
1007 - 32 Forest Manor Road
Toronto, Ontario
Beautiful Furnished 1+1 Suite With 2 Bath. Large Balcony With Amazing Park View. Primary Bedroom With En-Suite Bathroom, Den Can Be Used As 2nd Bedroom W/ Sliding Door. Open Concept Layout. Direct Access To Fresh Co Supermarket. 5* Amenities, Indoor Pool & Hot Tub, Fitness Room and More. Short Walk To Subway Station, Fairview Mall, T&T Supermarket, Library, Restaurant, Banks, Parkway Forest Community Center; Easy Access To Highway 401/404. Just Move In And Enjoy! (id:47351)
38 Beehive Lane
Markham, Ontario
Stunning Freehold 3 Storey 3+1 Bed and 3 Bath Townhome in the Highly Sought After Community of Wismer Markham. Modern Open Concept Living Combined w/ Dining Room with Walkout to Balcony. 9ft Ceiling on Main Level, Pot Lights and Modern Lighting Fixtures throughout. Spacious Open Kitchen w/ Breakfast Area. Hardwood Floors on all Levels, Ceramic Tile floor in the Foyer, Kitchen and Bathrooms. Finished Basement with 4th Bedroom or Multi-functional Room. Direct Access to Garage. Top Ranking School Zone, Bur Oak SS, John McCrae PS. Conveniently Located Close to Restaurants, Supermarket, Bur Oak Go Station and Much More! (id:47351)
108 - 31 Clearview Heights
Toronto, Ontario
Newly Renovated & Freshly Painted STUDIO APARTMENT Rental Opportunity Located In Central North York Right On A Great Park, Min. Away From Gr8 Amenities, Schools, Shopping, Transit, w/ Reliable 24 Hr On-Site Super, Clearview On The Park Is A Wonderful Home! Move Quickly! This 1 Br Apt Is Strong Choice For The Young Professional Or Student. Unit Features Modern Kitchen And Fully Refurnished WR. Photos for illustrative purposes and may not be exact depictions of units. L-I-V-E ! R-E-N-T ! F-R-E-E ! - One month free on a 12 month lease. EXTRA's: Peaceful Neighbourhood With Convenient Ttc Access And Close From Major Highways. The Premises Are Well-Maintained And Unit Include Fridge/Stove *Laundry Room On Site* Parking and storage not included in rent but available if needed. (id:47351)
277 St Patrick Street
Ottawa, Ontario
Charming semi-detached duplex with hardwood floors, exposed brick and bright updated spaces. Unit 1 features a spacious deck, while Unit 2 offers a private balcony, both with separate entrances for added privacy. Recent upgrades include a ductless heat pump (main floor), new skylight, rear east shingles, updated bathroom fans, and eavestroughs. Fresh paint and a clean finish make this home move-in ready. Steps to the ByWard Market, Parliament, Rideau Centre, and Ottawa. Live in one unit and have your tenant contribute to your mortgage, or rent both units and add this charming investment property to your portfolio! (id:47351)
106 - 1061 Vansickle Road
St. Catharines, Ontario
Welcome to this bright and beautifully maintained condo apartment offering comfort, functionality, and an inviting sense of home. Nestled within a well-kept community, this spacious unit features a thoughtfully designed layout with generous room sizes and an abundance of natural light throughout. The updated kitchen is both stylish and practical, featuring crisp white cabinetry, ample counter space, modern appliances, and a neutral backsplash that ties the space together, making it perfect for everyday living and entertaining. The open flow into the dining area makes hosting family and friends effortless, while the adjacent living room offers a warm, welcoming atmosphere with large windows and plenty of room to relax. The unit includes a comfortable primary bedroom with ample space for furnishings, along with a second bedroom ideal for guests, a home office, or growing families. A clean, functional 4-piece bathroom completes the living space, featuring ample vanity storage and a tub/shower combination. Additional highlights include in-suite laundry, laminate flooring throughout the main living areas, and a neutral colour palette that allows you to move right in and make it your own. Enjoy the convenience of surface parking, a quiet residential setting, and proximity to everyday amenities, shopping, transit, and major routes. Whether you're a first-time buyer, downsizer, or investor, this condo offers exceptional value, low-maintenance living, and a lifestyle you'll love. Don't miss your opportunity to call this inviting condo home. (id:47351)
25 Cherry Street
St. Catharines, Ontario
Live & work in this prestigious luxury lower level apartment with private patio. A recent build that is rich in character, located in the Yates Heritage District & beloved by many with a critical eye. Live in the lower level apartment that feels like main floor living. Light bright and inspirational. With a timeless kitchen design with breakfast island and and a very comfortable living room. Insuite laundry, 4 piece bath with soaker tub and cozy bedroom. Summer is a breeze on the patio surrounded by lush gardens. Gas, water, landscaping maintenance included in rent. Shared storage available. (id:47351)
316e - 278 Buchanan Drive
Markham, Ontario
Beautiful condo in convenient location. This is a sun filed spacious unit. One plus den with two bath. Indoor pool, Well Equipped Fitness Centre and Yoga Studio, Karaoke Room, Gust Suites. Close to Public Transit, Major Highways(407/404),Shopping malls, schools. (id:47351)
50 Absolute Ave Avenue
Mississauga, Ontario
COMPLETELY FURNISHED Luxury suite with breathtaking, unobstructed Toronto skyline views from every room! Features a spacious, high-ceiling layout, two full washrooms, and a rare wrap-around balcony with access from every room. Upgraded with stainless steel Samsung appliances, including an air-fryer range. One of the building's most desirable floor plans, Ultra safe with fob-restricted floor access and only 8 suites per level. 24 hour concierge and gatehouse entry ensuring upmost privacy and safety! Largest amenities in all of Mississauga including exclusive playground, gym, indoor and outdoor pool and more! Includes Complete King size bedroom set, Queen Size bed set, Dining Table, Sofa love and coffee tables and a Fireplace! (id:47351)
1610 - 1 Concord Cityplace Way W
Toronto, Ontario
The brand-new luxury building, Concord Canada House is conceived as the most luxurious residential development within Concord CityPlace. This modern, one-bedroom and one-bathroom open-concept corner unit offers approximately 540 sq. ft. of efficient, elegantly designed interior living space. It is within minutes' walk to the CN Tower, Rogers Centre, Scotiabank Arena, Union Station, The Well, the Financial District, the Waterfront, and various dining and entertainment venues. There is also easy access to trails along the marina and Billy Bishop (YTZ) Airport. Enjoy an impressive collection of amenities, including: A state-of-the-art fitness centre and Sky Gym, The 82nd-floor Sky Lounge and lobby lounge, An indoor swimming pool, hot tub, and sauna, An outdoor ice skating rink and BBQ area, Wine lockers, guest suites, and smart parcel lockers. The suite features premium finishes throughout, including a modern gourmet kitchen with high-end Miele appliances, engineered flooring, and an abundance of natural light. Additional perks include a year-round heated balcony, one storage locker, and all utilities included except for hydro. (id:47351)
Bsmt - 445 Ontario Street
Toronto, Ontario
Well-kept 1-bedroom basement apartment offering a comfortable and functional living space in a central Toronto location. This unit features a practical layout with a defined living area, a full kitchen, and a well-sized bedroom, making it ideal for a single professional. The apartment includes private ensuite laundry, adding everyday convenience, and is well suited for tenants looking for a quiet, low-maintenance home. Situated close to transit, shops, restaurants, and essential amenities, with easy access to major routes and downtown. A solid leasing opportunity for tenants seeking value, privacy, and a central location. (id:47351)
701 Sargeant Place
Innisfil, Ontario
Brand-new bungalow townhome with luxury finishes. Welcome to this stunning, brand-new, never-lived-in bungalow townhome, offering a rare combination of modern design, energy efficiency, and move-in-ready convenience! Nestled in a vibrant all-ages community, this land lease home is an incredible opportunity for first-time buyers and downsizers alike. Step inside to find a bright, open-concept layout designed for effortless one-level living. The kitchen is a true showstopper, featuring quartz counter tops, stainless steel appliances, an oversized breakfast bar, a tile back splash, a kitchen pantry, a built-in microwave cubby, and full-height cabinetry that extends to the bulkhead for maximum storage. The inviting living room boasts a cozy electric fireplace and a walkout to a covered back patio, perfect for relaxing or entertaining. The spacious primary bedroom offers a 4-piece ensuite with a quartz-topped vanity plus a walk-in closet. A second main floor bedroom is conveniently across from a 4-piece bathroom, making this home ideal for guests, family, or a home office. Additional highlights include in-floor heating throughout, main-floor spacious laundry room,and a garage with inside entry to a mudroom complete with a built-in coat closet. Smart home features include an Ecobee thermostat, and comfort is guaranteed with central air conditioning and Energy Star certification. Property taxes not assessed yet. Eligible First Time Home Buyers may be able to receive up to an additional 13% savings on the purchase of this home through the proposed Government FTHB Rebate Program (id:47351)
311 - 38 Niagara Street
Toronto, Ontario
Updated, fully furnished unit in a quiet, boutique building on a tucked-away street, steps to King West. Ideal for downtown professionals, the unit features wide plank floors, 9 foot exposed concrete ceilings, a renovated kitchen, updated bathroom, pot lights, and a bright east-facing balcony. Offered fully furnished with bedding, towels, cookware, glassware, utensils, and kitchen appliances- move in with just a suitcase! TTC streetcar at your doorstep. Walk to King West offices, Farm Boy, 1Hotel, Liberty Village, Victoria Memorial Square, top restaurants, fitness studios, Trinity Bellwoods, and waterfront trails. Rent includes hydro, internet and storage locker. One (1) Year Term Only. AAA Tenant. Available February 15th onwards. Available unfurnished $2,200/month. Parking available for lease separately $200/month. (id:47351)
117 Allegra Drive
Wasaga Beach, Ontario
Welcome to this spacious family home on the East end of Wasaga Beach! Located close to the New Costco and a short drive to Collingwood. This home is designed with both comfort and functionality in mind, the layout flows effortlessly for everyday living and entertaining. A standout living room with soaring ceilings creates an impressive first impression, while expansive windows flood the home with natural light, giving every space a bright and welcoming feel. The Kitchen boasts new appliances (2025) and the main floor flooring is also new (2025).The functional layout is ideal for busy family life, with multiple bedrooms providing space for kids, guests, home offices, or hobbies. The walkout basement offers excellent in-law potential, with direct access to the yard and plenty of opportunity to customize the space to suit extended family or multigenerational living. Everyday convenience is enhanced by a double garage with an additional 200amp panel and space heater, providing ample room for vehicles, storage, or additional space to relax and unwind. Whether you're looking for extra living space, privacy for guests, or future flexibility, this home delivers. (id:47351)
5016 Serena Drive Unit# 7
Beamsville, Ontario
Rare find! Wonderful one floor stacked townhouse. Enjoy the spacious open concept living rm/dining and kitchen. Modern appointed kitchen with stunning grey cabinets, large island and stainless steel appliances. Wide plank vinyl flooring through out living area - no carpeting. Inviting foyer at your front door and balcony at your rear door. Nine foot ceilings and neutral finishes add to this modern styled unit. Located in the heart of an amazing Beamsville community. Step out your door to shops, restaurants, community centre with library, arena and park. Move in immediate! (id:47351)
400 Dundas Street W
Greater Napanee, Ontario
Along the Napanee River waterfront sits this all-brick bungalow that offers a warm and welcoming place to call home. The main level features two bedrooms, including a primary suite complete with its own four-piece ensuite. A bright sitting area off the kitchen opens onto a spacious deck, where you can enjoy views of the large backyard and the peaceful river beyond. The lower level expands the living space with three additional bedrooms, a full four-piece bathroom, and a generous family and recreation room that is perfect for entertaining, hobbies, or movie nights. A walkout from this level provides direct access to the backyard and riverfront. The attached one-car garage includes convenient inside entry to the front foyer, while a 16 x 24 workshop adds even more versatility, offering space for projects, a drive shed for yard equipment, or secure storage for your boat with large access doors at both ends. Located close to schools, the hospital, and other amenities, this riverfront property combines comfort, function, and an enviable setting. (id:47351)
468 Cambridge Street
Peterborough, Ontario
Nestled on a beautifully landscaped lot, this charming two-storey home is a true hidden gem, blending timeless character with thoughtful modern updates. Offering three generous bedrooms, the home showcases original trim, soaring ceilings, and oversized windows that flood the space with natural light. The main floor features spacious living and dining areas, perfect for everyday living and entertaining, while the kitchen walks out to a brand-new back deck overlooking a fully fenced backyard oasis. Complete with a cozy gazebo, swing set, and ample space to gather, the backyard is ideal for relaxing or hosting family and friends. Recent improvements include a brand-new front door, front window, and back door, striking front interlock, and a furnace and A/C replaced just two years ago. Laminate flooring extends through most of the main and second levels, which also include a full bathroom and three well-proportioned bedrooms. Both the home and detached garage are topped with durable metal roofs, and the private driveway adds everyday convenience. Ideally located within walking distance to downtown Peterborough, restaurants, shops, the hospital, schools, and transit, this home offers the perfect combination of charm, comfort, and unbeatable location. A must-see property. (id:47351)
142 Falby Rd Road
Brampton, Ontario
Stunning new, never-occupied modern townhouse featuring 3 spacious bedrooms, 3 washrooms. Thoughtfully designed with contemporary finishes throughout and a bright open-concept layout, this home offers both style and functionality. The inviting living room showcases French doors that open to a large private balcony. Modern kitchen with Quartz countertop and plenty of storage space. Lots of natural light.No pets Allowed. The Primary bedroom retreat includes its own private balcony, walk in closet and 5 piece ensuite complete with a freestanding soaker tub. Convenient second floor laundry. Located in a Prime location minutes from Hwy 427 & 407, providing seamless connectivity across the GTA. Close to shopping, Costco, schools and public transit. The perfect opportunity for tenants seeking a brand new modern home in unbeatable location.. (id:47351)
3 Cora Drive
Kitchener, Ontario
Welcome home to Cora Drive!, A Bright and Spacious Corner Lot Detached House sits on a 141' deep , Fully Finished Backsplit Located In Forest Heights. Be The Envy Of All Your Neighbor's With Its Beautiful Landscaping & Generous Lot Size. . The Updated Kitchen Has A Huge Island, Granite Countertop, Plenty Of Storage, Granite Countertops, And Easy Access To Your Back Patio. The Upper Level 3 Great Sized Bedrooms, A Walk-In Closet In The Primary, And A Nice Sized 4Pc Bathroom. Head Down To The Lower Level Family Room Where You And Your Family Can Cozy Up In Front Of The Gas Fireplace On Game Night! Also On The Lower Level Is Another Room And Updated 4Pc Bathroom. It's The Perfect Space To Consider As An Alternate Primary Bedroom, In-Law Suite, Guest Room, Or Spacious Office! ,The Backyard Is Plenty Big For A Future Pool And Offers Lots Of Entertainment Space For Those Summer Bbqs, A quiet and friendly community close to great schools, transit, easy highway access and all amenities, All Existing Appliances S/S Fridge, Stove, B/I Microwave, Washer & Dryer, B/I Dishwasher, Central Air Conditioner, All Electricals Light Fixtures, Backyard Shed. (id:47351)
21111 Concession 8 Road
South Glengarry, Ontario
Experience the ultimate country retreat on this stunning 33-acre Green Valley retreat. Perfectly blending private woodland living with hobby farm potential, this property is a sanctuary for families and outdoor enthusiasts alike. The bright 3-bedroom bungalow features a spacious eat-in kitchen and an inviting living room designed for connection. The lower level offers incredible versatility, with development potential to add a large recreation area/home gym and a dedicated quiet home office. Hobbyists and collectors will love the extensive workspace: an attached garage (24x28) plus two detached garages (30x32 & 16x24). Outside, enjoy your own private oasis featuring a heated salt-water pool (2020) with modern landscaping, a chicken coop, and acres of cedar and wild apple forest-ideal for hunting or private trails. Key updates include a brand-new well pump (2025) and hot water tank (2024). A rare chance to have it all! https://listings.nextdoorphotos.com/21111concessionroad8k0c1l0 (id:47351)
6550 Sinclairville Road
Hamilton, Ontario
Set on just over an acre and backing onto peaceful farmland, this beautifully updated 4+1 bedroom, 4-bath bungalow delivers the perfect balance of space, privacy, and modern comfort. Nestled in a highly desirable pocket of Glanbrook, you're minutes from Hamilton, Binbrook, and Ancaster-offering effortless access to city amenities while enjoying the serenity of country living. The bright, open-concept main floor features hardwood throughout the kitchen, dining, living areas, and hallway. The updated kitchen is both stylish and functional, complete with block countertops, tile backsplash, pot lights, and a skylight that fills the space with natural light. Sliding doors from the dining room lead to the rear yard-ideal for entertaining, family gatherings, or quiet evenings outdoors. The inviting living room showcases a large bay window and a striking wood-burning fireplace with stone surround and a custom live-edge mantel. An oversized family room adds exceptional versatility with crown moulding and another sun-filled bay window. The primary suite offers a private 3-piece ensuite and a newly added walk-in closet, complemented by an updated main 4-piece bath. A brand-new powder room and refreshed front entry enhance both flow and functionality. Laundry on both the main and lower levels adds everyday convenience. A separate rear entrance leads to a fully self-contained in-law suite, renovated in 2016, featuring an open-concept kitchen and living area with potlights throughout-perfect for extended family or excellent rental potential. Notable upgrades include 200-amp electrical service, new LED pot lights, a 2024 heat pump and air conditioning system, and a complete water purification system with UV and charcoal filtration. This is a rare opportunity to enjoy modern living surrounded by natural beauty, in a prime location just outside the city-where comfort, flexibility, and lifestyle come together seamlessly. (id:47351)
472 Trevor Street
Cobourg, Ontario
Never Been Lived In | 4 Bedrooms | 3 Bathrooms | Backs onto Greenspace. This new 4-bedroom, 3-bathroom home offers the perfect blend of contemporary style, smart design, and peaceful surroundings. Step inside to find a spacious, sun-filled layout with open-concept living, ideal for family life and entertaining. The sleek, modern kitchen flows effortlessly into the dining and living areas perfect for hosting, relaxing, or keeping an eye on everything at once. Upstairs, four generously sized bedrooms provide plenty of space forrest, work, or play. The primary suite features a walk-in closet and a private ensuite, offering a calm retreat at the end of the day. Three bathrooms because sharing is not caring when it comes to morning routines. What truly sets this home apart? It backs onto protected green space no rear neighbours, just quiet views, morning birdsong, and that extra sense of privacy you didn't know you needed. Located in a family-friendly neighbourhood just minutes from downtown Cobourg, the beach, shops, schools, and commuter routes, this home is not only move-in ready its lifestyle ready. (id:47351)
6550 Sinclairville Road
Glanbrook, Ontario
Set on just over an acre and backing onto peaceful farmland, this beautifully updated 4+1 bedroom, 4-bath bungalow delivers the perfect balance of space, privacy, and modern comfort. Nestled in a highly desirable pocket of Glanbrook, you're minutes from Hamilton, Binbrook, and Ancaster-offering effortless access to city amenities while enjoying the serenity of country living. The bright, open-concept main floor features hardwood throughout the kitchen, dining, living areas, and hallway. The updated kitchen is both stylish and functional, complete with block countertops, tile backsplash, pot lights, and a skylight that fills the space with natural light. Sliding doors from the dining room lead to the rear yard-ideal for entertaining, family gatherings, or quiet evenings outdoors. The inviting living room showcases a large bay window and a striking wood-burning fireplace with stone surround and a custom live-edge mantel. An oversized family room adds exceptional versatility with crown moulding and another sun-filled bay window. The primary suite offers a private 3-piece ensuite and a newly added walk-in closet, complemented by an updated main 4-piece bath. A brand-new powder room and refreshed front entry enhance both flow and functionality. Laundry on both the main and lower levels adds everyday convenience. A separate rear entrance leads to a fully self-contained in-law suite, renovated in 2016, featuring an open-concept kitchen and living area with pot lights throughout-perfect for extended family or excellent rental potential. Notable upgrades include 200-amp electrical service, new LED pot lights, a 2024 heat pump and air conditioning system, and a complete water purification system with UV and charcoal filtration. This is a rare opportunity to enjoy modern living surrounded by natural beauty, in a prime location just outside the city-where comfort, flexibility, and lifestyle come together seamlessly. (id:47351)
Main Floor - 20 Rossander Court
Toronto, Ontario
Main Floor - 4 Bedroom Home for Lease in Prime Scarborough Location. Bright and spacious open concept living and dining area, four generously sized bedrooms, two 3-piece washrooms, and in suite laundry. Enjoy a beautiful backyard, perfect for relaxing or entertaining. Includes two parking spaces, one driveway and one garage. Excellent transit access with 24 hour TTC service along Lawrence Ave, McCowan Rd, and Eglinton Ave. Steps to schools, parks, plazas, library, and Scarborough General Hospital. Minutes to Kennedy Subway and GO Station, Scarborough Town Centre, Centennial College, Lambton College, Oxford College, Seneca College, and quick access to Hwy 401, 404, and 407. High demand neighbourhood offering convenience, space, and comfort. Water and Utilities are 50% Shared with lower level tenant. No pets allowed. Few photos are virtually staged. (id:47351)
