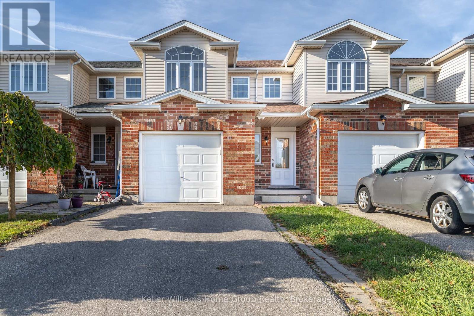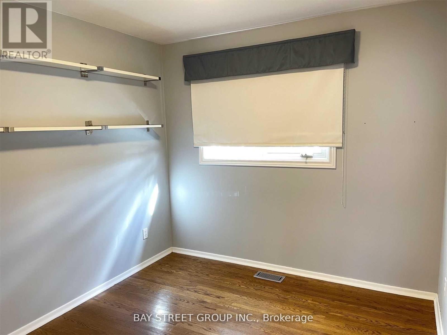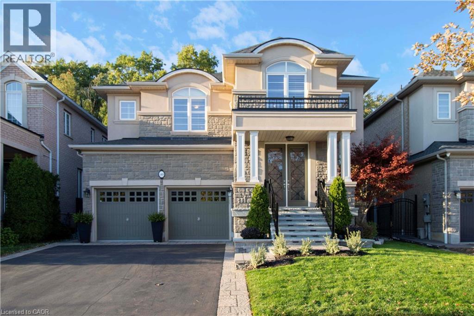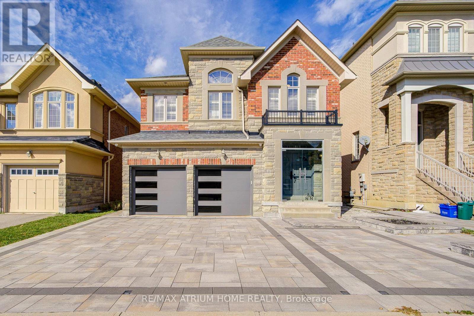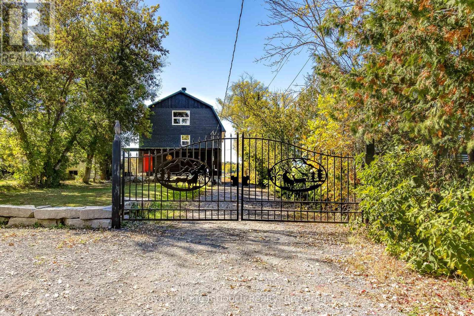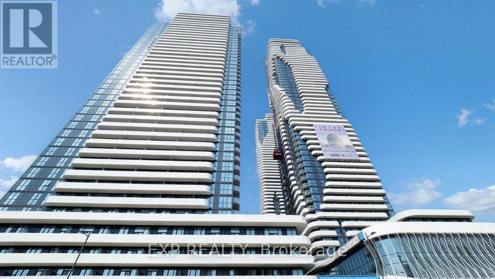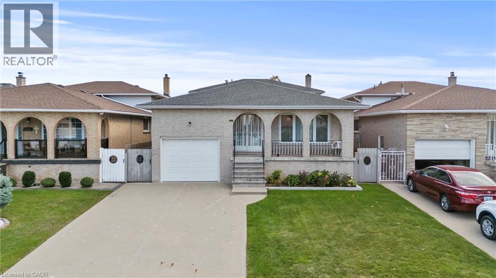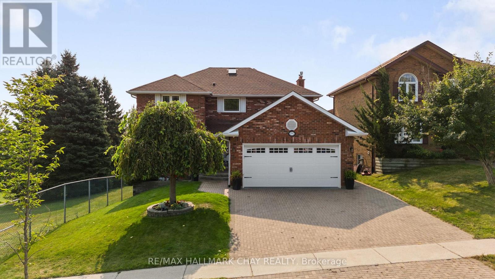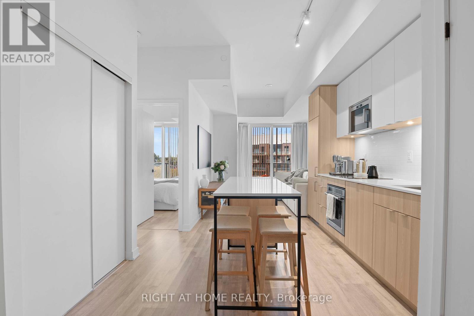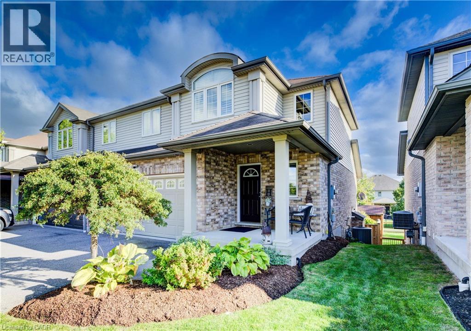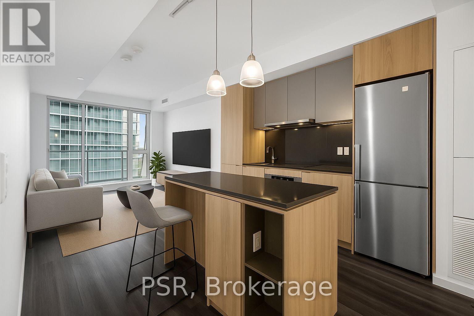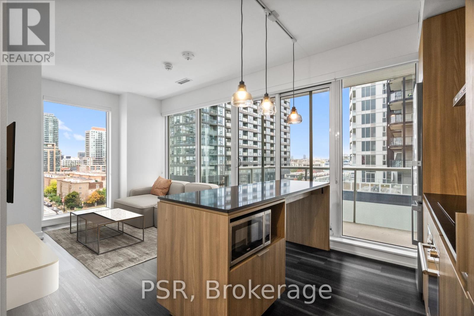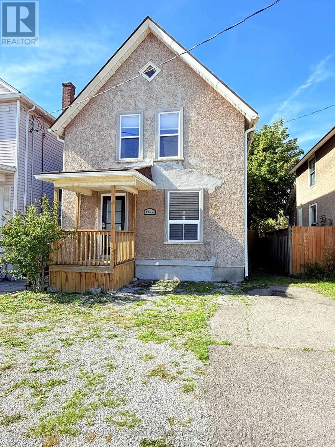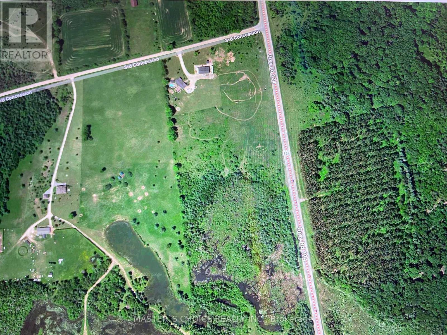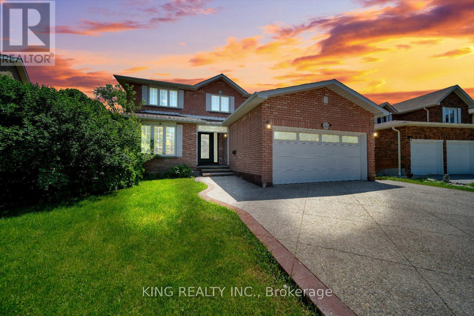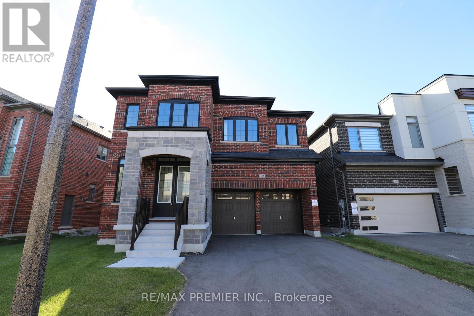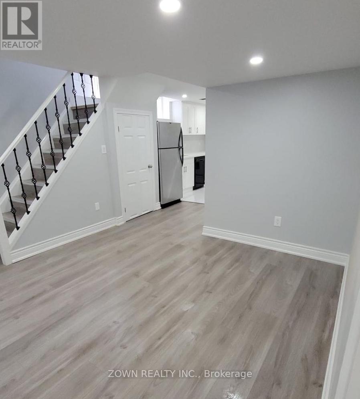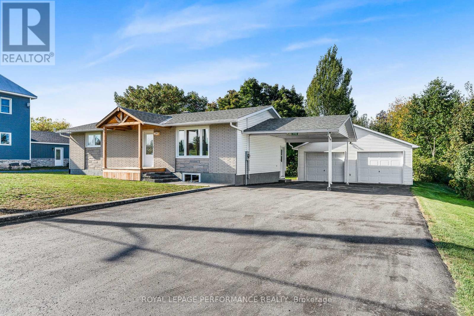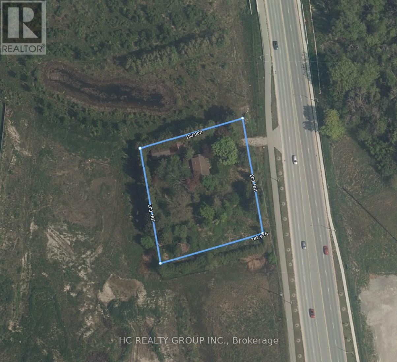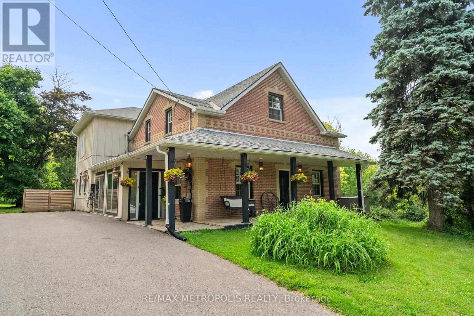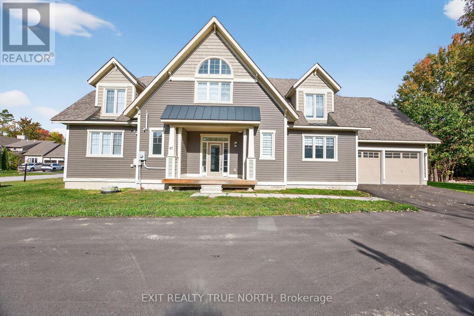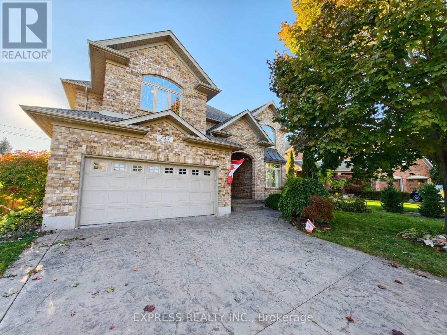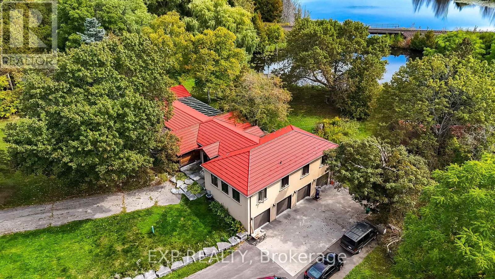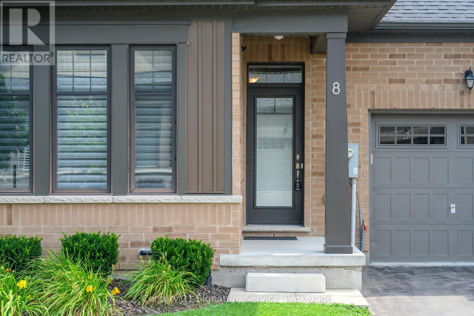42 Hasler Crescent
Guelph, Ontario
Bright & Airy South End Freehold Townhouse Perfectly situated between the University, top-rated schools, and South End shopping centres, this move-in-ready freehold townhouse offers the ideal blend of convenience and comfort. Freshly painted in neutral tones and featuring brand-new flooring in the main floors great room, this home exudes a bright, modern feel. The highlight is the fully finished walk-out basement, filled with natural light and opening onto a beautiful private backyard ideal for entertaining, relaxing, or study breaks in the sun. The lower level also includes a spacious 3-piece bathroom, adding versatility and function to the space. Whether your looking for a family home or a smart investment property for a student starting university, this home checks every box. (id:47351)
41 Walkerton Drive
Markham, Ontario
Beautiful Raised Bungalow on a Quiet Cul-de-Sac in a Family-Friendly Neighbourhood!This charming home offers a welcoming curb appeal with an extra-long driveway accommodating up to 6 cars. Just steps from Milne Conservation Park and the highly regarded Roy H. Crosby Public School!The bright and spacious living/dining area features gleaming hardwood floors, a cozy gas fireplace, and custom built-in cabinetry. The updated eat-in kitchen boasts elegant Corian countertops and a stylish marble backsplashperfect for family meals and entertaining.The large finished basement includes a versatile recreation/family room with gas fireplace, above-grade windows, a 3-piece bath, and direct access to the garage.Located within the top-ranking Markville Secondary School district and close to parks, public transit, Hwy 407, Markville Mall, and historic Main Street Markhamthis home truly offers the best of convenience and community living! (id:47351)
80 Sutherland Crescent
Ancaster, Ontario
Welcome to this distinguished home in Ancaster’s sought-after Meadowlands community, built by Rosehaven Homes and showcasing pride of ownership throughout. Offering over 4,500 sq ft of professionally finished, carpet-free living space, this residence features engineered hardwood flooring, designer lighting, elegant drapery, and countless thoughtful upgrades that reflect quality craftsmanship and attention to detail. Situated on a premium lookout lot backing onto peaceful conservation lands, the home offers serene views and unmatched privacy. The main floor boasts a chef-inspired kitchen with upgraded cabinetry, granite countertops, and premium appliances, flowing into a spacious great room with detailed ceiling mouldings and a cozy natural gas fireplace. A formal dining room provides the perfect setting for hosting, while a private office supports remote work with ease, Upstairs, find four generously sized bedrooms and three full bathrooms, including two ensuites and a Jack-and-Jill—ideal for families. The luxurious primary suite includes two custom walk-in closets and a spa-like 5-piece ensuite with quartz vanities, glass-enclosed shower, and refined finishes. A second-floor laundry room adds convenience, The fully finished basement includes a large recreation space, wet bar, games room, hidden kids’ room, 2-piece bath, and additional storage or future customization space. Outside, enjoy a private backyard oasis with in-ground heated pool, landscaped yard, irrigation system, and gas Dekko fire pit—bringing Muskoka to your doorstep, Additional upgrades include a new roof (2022), furnace (Oct 2025), alarm, Ring Doorbell, central vac, California shutters, and silhouette sheers. Enjoy easy access to highways, shopping centres, schools, and all major amenities. This is luxury living at its finest—schedule your private viewing today. (id:47351)
59 Gorman Avenue
Vaughan, Ontario
Welcome to this stunning 3,300 sq.ft. home featuring 4+1 bedrooms and 5 bathrooms, complete with a beautifully finished basement. Nestled in the highly desirable, family-friendly community of Vellore Village, this home is filled with premium upgrades completed in 2022 including a finished basement, interlocking driveway and backyard, built-in hidden wire for home security equipments ready, basketball court, garage door, roof, front glasses door and a smart front door lock system. Furnace 2023. The elegant kitchen offers a modern design with upgraded fixtures, storage shed, and a garage outlet ready for EV charging. Enjoy the bright and airy feel with 9-ft ceilings, tall 8-ft doors, pot lights throughout, polished porcelain tiles, and gleaming hardwood floors.Perfect for entertaining, the basement offers additional space for relaxation or recreation. Located just minutes from Hwy 400, Vaughan Mills, top-rated schools, hospitals, and all essential amenities, this home provides unmatched comfort, convenience, and style. Experience exceptional living in one of Vaughans most sought-after neighbourhoods! (id:47351)
142 Duck Bay Road
Tay, Ontario
There is nothing better than Georgian Bay Waterfront living!!! From slab to roof this energy efficient custom built ICF waterfront home boasts a panoramic view of Georgian Bay with your own private boat launch to enjoy miles of boating, fishing, snowmobiling. This home is 6 years new and has over 50 feet of private waterfront. The laser-etched gates will welcome you home to this nature watchers paradise. The covered entrance leads to 2,400+ sq ft of living space with a bedroom and bathroom on each level. The main level features open concept living with a custom kitchen & an abundance of natural light with French doors leading to a large deck with west-s/w exposure so you can entertain with confidence and take in the beautiful sunsets. A spacious main floor bedroom, 4-pc bathroom and den(office/small bedroom) complement this level. The upper level boasts a large family room and bedroom with a new 3-pc ensuite with walk-in shower which offers ideal accommodation for guests or extended family. The basement has a studio style in-law with a bedroom and walkout or use as a family room as an excellent spot for entertaining with room for a pool table or games area then step outside to your expansive backyard which offers potential to be transformed into your dream oasis for BBQs with family and friends. A hallway with kitchenette, 3-pc washroom, laundry/utility room and a walkout to the garage to store all your water toys, tools and recreational gear. Ample parking for family, visitors plus all your recreational vehicles. Relax and enjoy all that nature has to offer in your own gateway to endless summer and winter fun. One minute to Hwy 400 making travel to and from the city effortless. Minutes from shopping, dining, schools, golf, skiing, Trans-Canada trail, Trent/Severn locks. One exit away from Tim Hortons & LCBO & a short drive to Midland, Port Severn, Coldwater, Orillia & Barrie - only 1.5 hours to Toronto. Call today to arrange your own private viewing! (id:47351)
Ph2 - 28 Interchange Way
Vaughan, Ontario
Experience luxury living in this stunning Penthouse at 28 Interchange Way! This elegant suite features soaring ceilings, floor-to-ceiling windows,and panoramic city views. The modern open-concept layout includes a designer kitchen with quartz countertops and built-in stainless steel appliances. Enjoy two spacious bedrooms, spa-inspired bathrooms, and a private balcony perfect for entertaining. Located in the heart ofVaughan Metropolitan Centre, steps to subway, shops, dining, and major highways. A perfect combination of style, comfort, and convenience (id:47351)
48 Village Drive
Hamilton, Ontario
Welcome Home. Rare opportunity to get into this fantastic & quiet neighbourhood. This very clean and well kept all-brick backsplit boasts pride of ownership. This fantastic lot contains a double wide driveway, landscaped gardens, and a fully fenced yard with stone patio. The interior showcases large principal rooms with 3 beds, 2 baths, living/dining room and eat-in kitchen with stainless steel appliances. A large sunken family room with wood burning fireplace and private office completes the main floor. The finished basement contains a recreation room, extra storage, cold cellar and a separate entrance to the garage which provides potential income opportunity. Partial exterior basement waterproofing completed in 2022 with transferable warranty. Furnace and AC were installed in April 2019, Close proximity to parks, schools, banks, shopping, restaurants, major highways, and the newly opened Confederation Go Station with service starting October 2025. With the opportunity to add your own taste & style, the possibilities are endless. (id:47351)
292 Leacock Drive
Barrie, Ontario
Welcome Home!!! This 4 + 1 Bedroom Gregor Built all brick 2 storey, located next to the park is incredible! Over 2450 sq ft plus full fnishedwalkout basement with 1 bedroom in-law apartment and separate entrance. You still have a separate recroom with freplace in walkoutbasement for your enjoyment. Not to mention the walkout to your awesome inground pool, cabana, mature trees and much more! Almost allhardwood on main foor. Large eat-in kitchen with walkout to deck overlooking the spectacular backyard. Separate living room and dining room,as well as main foor family room with freplace. Main foor laundry with inside entry from garage. . Upstairs features 4 great bedrooms.Awesome primary with beautiful views, not to mention the updated 3 piece ensuite with heated foors. All furniture in Apartment Except Bed &Stand INCLUDED; Lower level Patio table & chairs INCLUDED; Kitchen table & four chairs (not stools) included, 2 Desks in Ofce (not stenochairs) included. New Carpets(stairs & upstair 2 bedrooms) 2017, Hardwood Flooring in Ofce 2017, 16'x32' Mountain Lake Inground Pool withautomated system, Robotic Cleaner & Waterfall, Aluminum Pergola on deck 2018,New Central Vac Accessories 2018, Pump House 2019,Medallion Gate 2019, New Roof 2019, New Garage Door & Opener 2021, New Furnace & A/C 2021, Renovated Laundry (new stackable W/D) & 2pc Bathroom 2022, New Deck 2024, Extended Back Shed 2024, 200 Amp Service 2024, New heater & cell (pool) 2024, New Microwave 2025.Great commuter location! +++ (id:47351)
403 - 220 Missinnihe Way
Mississauga, Ontario
Welcome to luxury living by the lake! Suite 403 at the prestigious Brightwater Waterfront Community. Bright and spacious 1-bedroom + den suite offers the perfect blend of comfort and functionality in one of Mississauga's most sought-after neighbourhoods. Featuring an open-concept layout with floor-to-ceiling windows, a sleek kitchen with stainless steel appliances, and a versatile den ideal for a home office or guest space. Enjoy your morning coffee on the private balcony with views of the vibrant community. Located just steps to the waterfront, GO Station, shops, restaurants, and scenic trails, this is urban living with a relaxed, coastal vibe. The community offers a private, resident only shuttle to Port Credit GO Station, pet spa, party room, gym, shared work space & much more. Perfect for first-time buyers, young professionals, or investors! Don't miss your chance to own in Port Credit's thriving lakeside community! (id:47351)
131 Ravenswood Road
Woolwich, Ontario
Welcome to 131 Ravenswood Road, a meticulously maintained 3-bedroom, 2.5-bath walkout home that exudes pride of ownership. Situated in the highly desirable Breslau neighborhood, this property backs onto a peaceful walking path and features a double car garage, a fully fenced yard with a gate and shed, and both front and rear covered porches for year-round enjoyment. Inside, you'll find granite countertops throughout, California shutters on every window, and carpet-free flooring on the main and upper levels. The home also includes an irrigation system to keep the landscaping lush and vibrant. Conveniently located close to schools, parks, major highways, and essential amenities, this rare gem offers comfort, style, and unbeatable location—all in one package. (id:47351)
1311 - 11 Ordnance Street
Toronto, Ontario
Welcome to The Novus! Located in the heart of Liberty Village offering future residents a unique blend of modern design, comfort, and convenience. This two-bedroom, two-bathroom suite features a functional layout offering 677 Sq Ft of comfortable living space. The modern open-concept kitchen flows seamlessly into the living/dining area, enhanced by a north-facing view and complemented by a balcony for outdoor enjoyment. The primary bedroom includes two closets & an ensuite bathroom. Additional Highlights Include Vinyl Flooring Throughout and a kitchen island. The Building Itself Boasts Outstanding Amenities, Including State-Of-The-Art Fitness Facilities, Yoga Studio, Rooftop Sky Lounge with private dining room & catering kitchen, games room & theatre room. Rooftop terrace with fire pits & BBQs. Wifi lounge with Café, Pet Spa and more! Your Future Home Is Conveniently Situated Steps Away from Altea Active, Grocery, Lcbo, Banks, Parks, Waterfront, Public Transit, Local Shops & Restaurants! (id:47351)
608 - 25 Ordnance Street
Toronto, Ontario
Welcome to The Novus! Located in the heart of Liberty Village offering future residents a unique blend of modern design, comfort, and convenience. This Two-Bedroom, Two-Bathroom Corner Suite features an optimal layout spanning across 777 Sq Ft of living space. North-West facing views fill the space with natural light, complemented by a balcony for outdoor enjoyment. Top-Notch Modern Building Amenities Include: State-Of-The-Art Fitness Facilities, Yoga Studio, Rooftop Sky Lounge with private dining room & catering kitchen, games room & theatre room. Rooftop terrace with fire pits & BBQs. Wifi lounge with Cafe, Pet Spa and more! Your Future Home Is Conveniently Situated Steps Away from Altea Active, Grocery, Lcbo, Banks, Parks, Waterfront, Public Transit, Local Shops & Restaurants! (id:47351)
4577 Victoria Avenue
Niagara Falls, Ontario
Welcome to 4577 Victoria Avenue, Niagara Falls - an impeccably updated 3+1bedroom, 3 full-bath detached home.Amazing Opportunity!! Zoned - General Commercial. Airbnb Licensed.Full privacy fencing, New furnace, Owned new tankless hot water . Close proximity to the GO Train, bus routes, downtown core, bridge to the U.S., highway access.A great opportunity you can't miss! (id:47351)
793560 124 Grey Highlands Road
Grey Highlands, Ontario
5-acre vacant land. A nature lovers paradise, located in the lovely Municipality of Grey Highlands, right on the border of the highly sought-after Clearview Township. With just a hop, skip and a jump across the road, you will find 150 acres of county-owned land featuring hiking and biking trails, great for cross-country skiing, snowshoeing and much more. The perfect location for the outdoor enthusiast! Just a short drive to Collingwood, Creemore or Wasaga Beach and just over an hour to the city! If you are looking for a rural property in a highly desirable area, this is the one! Buyer and Buyer's agent to do their own due diligence in terms of obtaining permits for future use. owner spent $$ to make an entrance to the land recently. (id:47351)
2606 Ambercroft Trail
Mississauga, Ontario
Welcome to this fully upgraded gem located in Central Erin Mills area. This beautiful home boasts an array of modern features and luxurious finishes including elegant 24 x 24 tiles and rich hardwood flooring that flows seamlessly throughout main and 2nd floor. The gourmet kitchen is a chef's dream, featuring quartz countertops, upgraded backsplash, spacious eat-in area. Walk out to sun-filled deck that overlooks serene green space, perfect for al fresco dining and relaxation. bathrooms have been tastefully modernized with quartz countertops and high-end fixtures. The home is graced by a stunning Scarlet O'Hara oak staircase, adding a touch of classic charm. The basement includes two bedrooms, a kitchen, a bathroom, and a recreation room. This versatile space can be easily converted into a separate rental apartment, offering potential for additional income. This fully upgraded home has had $$$ invested in top-tier improvements, ensuring a turnkey experience for the next lucky owner. Don't miss the opportunity to own this exquisite property! (id:47351)
301 Wesmina Avenue
Whitchurch-Stouffville, Ontario
Bright & Elegant Home In Stouffville Over 3,200 Sq. Ft.! Step Into This Beautifully Designed 5-Bedroom, 3.5-Bathroom Detached Home On A Premium 40' With No Sidewalk, Offering Exceptional Curb Appeal And An Abundance Of Natural Light. With 10 Ft Ceilings On The Main Floor And 9 Ft Ceilings On The Second, This Sun-Filled Home Features Large Windows, Hardwood Flooring, And An Open, Airy Layout Perfect For Family Living And Entertaining. The Custom Gourmet Kitchen Is A Chefs Dream With Stainless Steel Kitchen aid Appliances, Upgraded Cabinetry, And A Spacious Breakfast Area. Enjoy A Cozy Family Room With Fireplace, Plus Separate Living And Dining Spaces For Added Flexibility. Upstairs, The Primary Suite Includes His & Hers Walk-In Closets And A 5-Piece Ensuite With A Freestanding Tub And Glass Shower. Plus, Enjoy The Convenience Of 2nd-Floor Laundry. Extras: Kitchen aid Fridge, Stove, Dishwasher; Whirlpool Front-Load Washer & Dryer. Don't Miss This Bright, Stylish Home In One Of Stouffville's Most Sought-After Communities! (id:47351)
1668 Portland Court
Pickering, Ontario
Beautiful & Spacious 1 Bedroom, 1 Bathroom, Full Size Spacious Kitchen And Large Concept Living Area. No Carpet, Perfect For Individual, Couple Or Family Of 3.Very Short Drive To Hwy 401, Walmart, Marks, RONA, Cafe, Grocerry Stores All Within 1 KM And Much More. Separate Entrance. No Pets. No Smokers. Private Ensuite Laundry. $100 Utilities Extra.1 Parking Spot Inc. Additional Parking Spot $50. (id:47351)
2140 Valley Street
North Stormont, Ontario
Discover this beautifully fully renovated 3-bedroom, 2-bath bungalow located in the heart of Moose Creek, where modern comfort meets small-town charm. This home has been completely updated from top to bottom - including new electrical and plumbing, roof, windows, furnace, and hot water tank - ensuring peace of mind for years to come. The bright and inviting main level offers a stylish open-concept layout, perfect for family living and entertaining. The lower level is yours to design, with plumbing and electrical rough-ins ready for a future nanny suite - ideal for multigenerational living. Outside, you'll find a separate double-car garage for the hobbyist or extra storage, along with an attached car porch for added convenience. Move-in ready, thoughtfully updated, and filled with potential - this Moose Creek gem is a rare find that blends quality craftsmanship with modern style. Hurry! (id:47351)
11044 Leslie Street
Richmond Hill, Ontario
Attention Builders And Developers! Prime Investment Opportunity To Build And Develop On This Almost 1 Acres Lot. Frontage 200ft, Depth 183Ft, Massive Potential. In A Desirable Location Near Leslie St And Elgin Mills Rd, Surrounded By Many New Residential Development In The Neighborhood. Designated Rezoning For Medium/High Density Residential. Close Proximity To Richmond Green Sports Complex, Parks, Shopping Plaza With Costco, High Ranking Schools, Go Train, Hwy404, YRT, And More. Please Do Not Walk Lot Without An Appointment, No Interior Showings. (id:47351)
14537 Woodbine Avenue
Whitchurch-Stouffville, Ontario
Rediscover T-R-A-N-Q-U-L-I-T-Y in this Stunning 5 + 2-bedroom Century Home, which has been maintained to preserve its historic charm while showcasing the modern addition designed for everyday living. Nestled on an impressive 459 x 385 Ft Lot, this picture-perfect home on over 1.55 of pristine acres where style meets serenity. Century homes are filled with character and this property is no exception, this home tells a story in every corner that will make you fall in love. Take in the sounds of nature and unobstructed views of the colourful sunsets right from your porch. Step inside to discover the oversized dining and family room soaked with natural light, where meals turn into memories and every gathering feels effortless. The grand kitchen boasts premium finishes, top-of-the line appliances, plenty of cabinets for storage and a large circular island built to bring people together. Imagine working fireside the wood burning fireplace transforms your office space, bringing heritage charm and inviting warmth into a true retreat. The front living room and front entrances are all soaked in natural light and styled for perfection. Upstairs you'll find the grand primary bedroom which exudes comfort and elegance with its large walk-in closet and 5pc-ensuite. Additionally, the home features 4 generous size bedrooms with 2 stylish jack and jill bathrooms, perfect for siblings and guests. Step into your own private oasis the stunning backyard features a hot tub, fire-pit and a large deck offering endless space, lush surroundings and the perfect blend of beauty and privacy. Come & experience the lifestyle you always dreamed of with this one of a kind Century Home. In a prime location and minutes from Highway 404 and the Bloomington "GO" station, you'll enjoy both convenience and tranquility while being surrounded by multi-million-dollar homes. (id:47351)
47 Marina Village Drive
Georgian Bay, Ontario
Lifestyle and comfort meet in this amazing detached home offering over 2,700 square feet of living space. This spacious four-bedroom, two-and-a-half-bath property features a main floor primary suite complete with a luxury ensuite, and thoughtful design throughout. The main level showcases an expansive eat-in kitchen with a walkout to the back deck perfect for morning coffee or summer barbecues. The two-story family room is a showstopper, with soaring ceilings and large windows that fill the space with natural light. You'll also find a main floor laundry, a large utility room, and a convenient two-piece powder room. Upstairs, there's a bright loft area ideal for an office or reading nook, along with three generous bedrooms and another full bathroom, providing plenty of space for family or guests. The double car garage and double driveway add convenience and functionality. Located close to the community marina, this home is surrounded by a lifestyle of leisure and recreation enjoy boating, golf, skiing, hiking, biking, swimming, pickleball, and more. The community is welcoming and social, offering year-round opportunities to connect. Social membership fee to be phased in for amenities as they become available. Just minutes off the highway, the location feels wonderfully serene yet keeps you close to shopping, dining, and amenities in every direction from big box stores to charming local boutiques. This floor plan offers the most square footage among the detached homes and is one of only a few of its kind making it an exceptional opportunity to experience the best of Oak Bay living. Newly paved driveway and lane way. (id:47351)
225 Terrace Wood Crescent
Kitchener, Ontario
Welcome to your dream home in the prestigious Deer Ridge community, built by renowned builder Heisler Homes and meticulously maintained by its proud owners. This executive residence sits on a premium pie-shaped lot (58.48' x 118') backing onto a peaceful trail leading to Pioneer Tower, offering ultimate privacy and a beautiful natural backdrop. Step inside to an elegant open-concept layout with 9 ft ceilings on the main floor and a spectacular family room soaring nearly 18 ft highbathed in natural sunlight through huge windows. The stunning stone fireplace becomes the warm centrepiece of the home, perfect for family gatherings and cozy evenings. The chefs kitchen features granite countertops, a large island, and direct access to the deck and backyard, ideal for entertaining and enjoying summer barbecues. Upstairs boasts four spacious bedrooms, each with a walk-in closet, including a luxurious master suite with a spa-inspired ensuite and an impressive walk-in dressing room. A rare in-law suite on the second level includes its own 4-piece ensuite and closet, offering convenience and privacy for extended family or guests. Throughout the home, you'll find gleaming hardwood floors, California shutters, central vacuum system, and an in-ground sprinkler system, adding both comfort and practicality. The backyard oasis is truly one of a kindlush, private, and facing a serene trail with no rear neighbours. Located in one of Kitcheners most sought-after communities, just minutes from Deer Ridge Golf Club, shopping, Costco, schools, and expressway access, this exceptional property offers the perfect blend of luxury, space, and tranquility. A rare find you wont want to miss! (id:47351)
3791 Vivian Road
Whitchurch-Stouffville, Ontario
D-R-E-A-M -- H-O-U-S-E -- P-O-T-E-N-T-I-A-L! Train Lover's wanted. This spectacular 3 bedroom spacious bungalow stretches out into 7 acres of beautiful nature and waterfront. Full of natural light and windows, walk into an open concept living-room and large enough to fit the whole family! Enjoy a nice cup of coffee while watching the sun rise in the beautiful solarium or lay by the water to count the stars. This house is full of potential with room to grow! Only minutes away from Aurora's grocery stores and less than an hour drive to Markham to still enjoy the convenience of urban lifestyle! (id:47351)
8 Cosmopolitan Common E
St. Catharines, Ontario
Stunning Bungalow Townhouse Condo in North St. Catharines! Welcome to your dream home! This beautifully upgraded bungalow townhome condo offers the perfect blend of comfort, convenience, and modern living. With over $80,000 spent on upgrades at the time of build, this residence is designed for those seeking a luxurious lifestyle without the hassle of multiple levels.Enjoy the ease of one-floor living with an inviting open concept layout that maximizes space and natural light. The heart of this home is the spacious living area, perfect for entertaining or relaxing. The well-appointed kitchen features modern appliances and ample storage, making meal prep a delight.The home boasts three full washrooms, two of which feature deep soaker tubs, providing you with the perfect retreat for relaxation at the end of the day. Step outside to your private outdoor space, ideal for morning coffee or evening gatherings.The full basement is partially finished, boasting a huge rec room that offers endless possibilities for entertainment or relaxation, along with a dedicated office area for all your work-from-home needs.This home is not only beautiful but also energy efficient. A heat pump was installed in 2024, ensuring year-round comfort while minimizing energy costs. The Ecobee smart thermostat with pods for each room allows you to monitor and regulate temperatures throughout the home, enhancing your comfort and efficiency. Additionally, a water treatment system was installed in June 2025, providing high-quality water for you and your family.Location is key, and this condo delivers! Enjoy excellent access to the highway, making commuting a breeze. You're just minutes away from shopping, restaurants, professional offices, and essential services, putting everything you need within reach.Don't miss your chance to own this exceptional bungalow townhome condo in North St. Catharines. Schedule a viewing today and experience the comfort and convenience for yourself! (id:47351)
