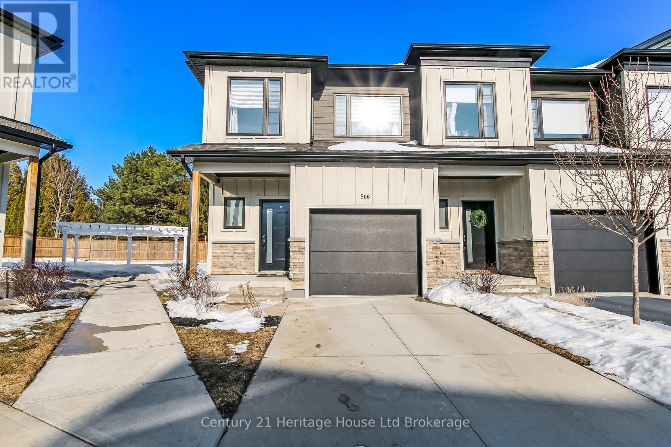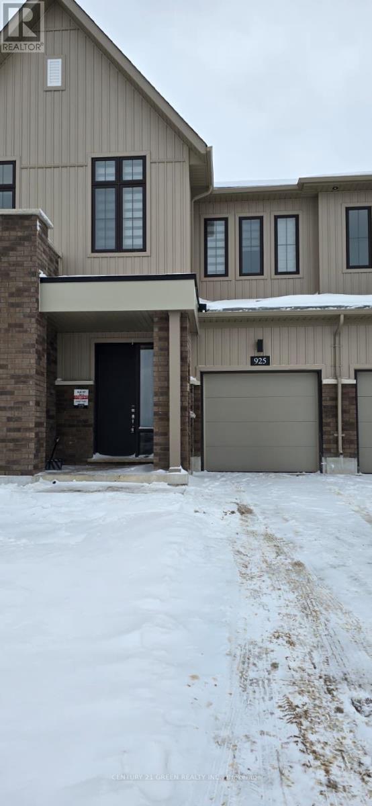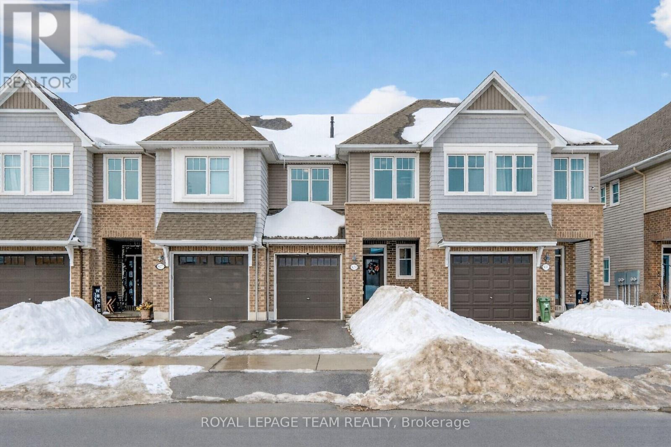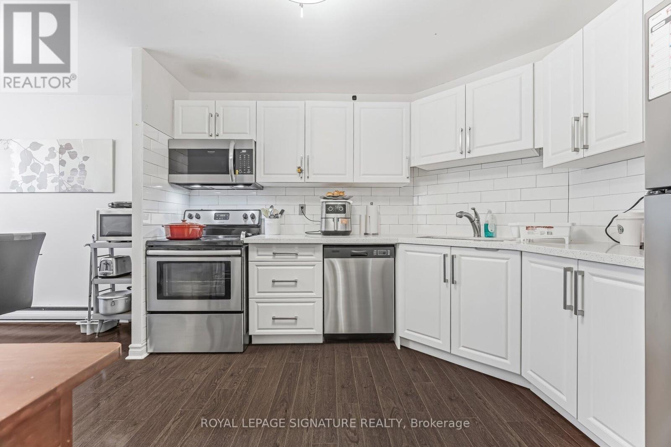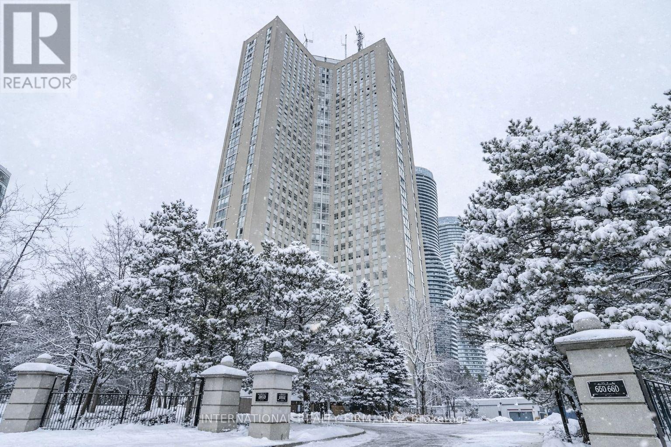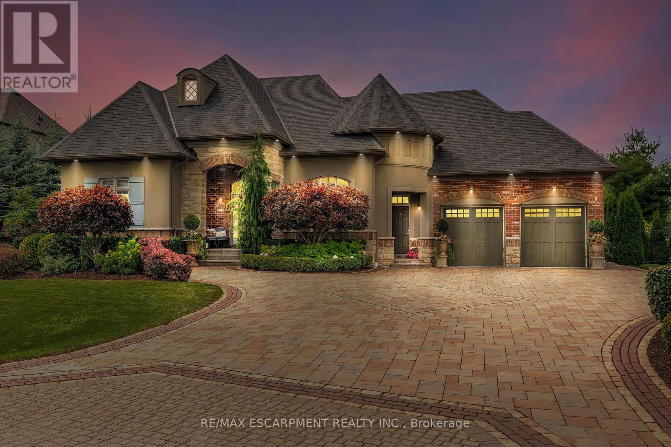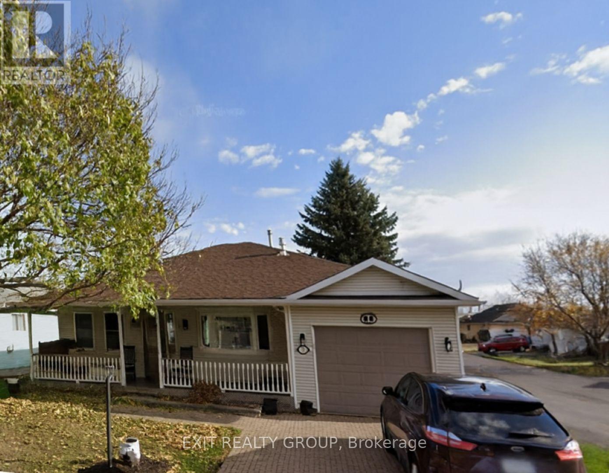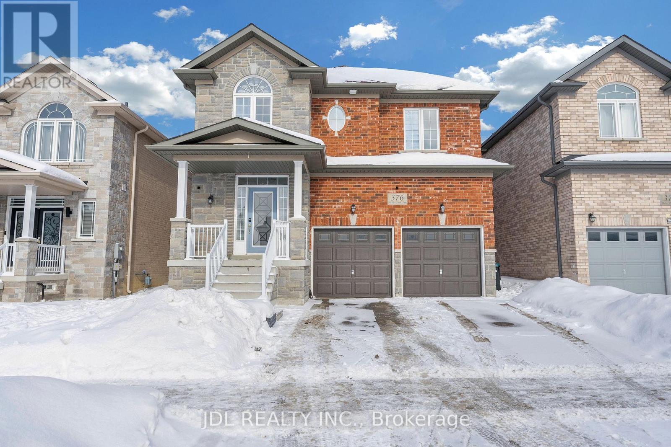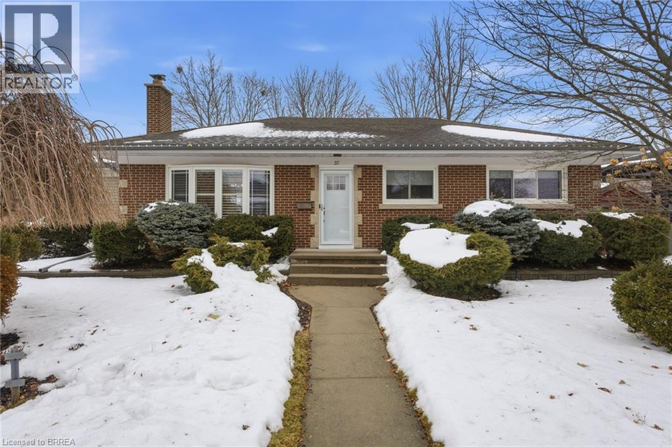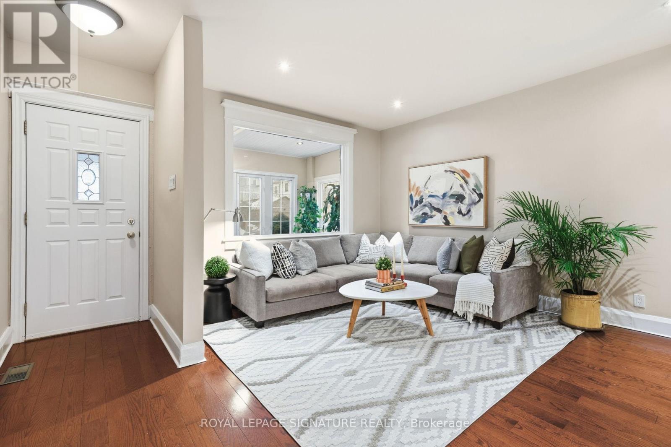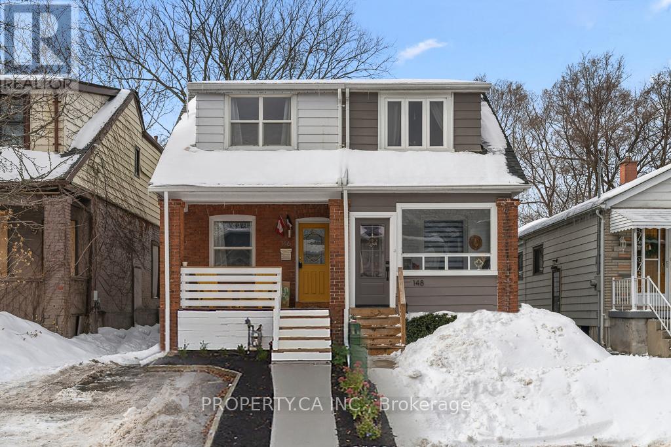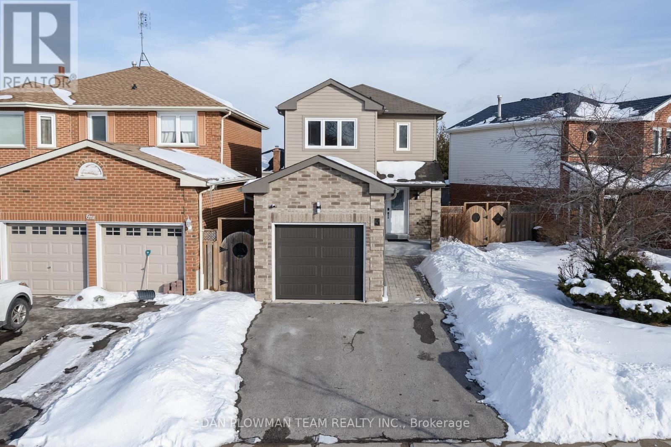506 - 360 Quarter Town Line Line
Tillsonburg, Ontario
Simply 360 END UNIT. 3 bedroom , 3 bathroom beautifully decorated home. An open concept main floor with a designer kitchen. Quartz countertops and tiled backsplash. All stainless steel appliances are included. 9 ft ceilings on the main and upper levels. Upgraded ceramic floors in the foyer and bathrooms. The upper level features 3 spacious bedrooms. An ensuite and 4 pc bath. Plus a laundry area. The lower level has a finished rec room and storage area. There's also a natural gas line for your bbq. Single car garage with garage door opener & remote. Close to schools, shopping and Hwy 19 for easy access to the 401. Not to mention a nearby playground. Built 2020. (id:47351)
925 Douro Street
Stratford, Ontario
Beautiful sunfilled brand new never lived in townhome unit with 3 bedroom and 3 bathroom in the quiet neighbourhood of the town of Stratford. Brand New stainless steel appliances, window blinds, Lots of the upgrades. Located right behind stratford mall, 5 minutes walk to walmart, Tim Hortons, Food Basics, Canadian tire, restaurants and more. 10 Minutes drive to Stratford downtown. (id:47351)
829 Miikana Road
Ottawa, Ontario
Welcome to the beautifully maintained 3 bedroom, 2.5 bath townhome located in the vibrant and family friendly community of Findlay Creek! The chef-inspired kitchen features quartz countertops, ample cabinetry, and generous prep space-ideal for hosting family and friends. Hardwood flooring flows throughout the main level, complimented by a cozy fireplace that creates a warm and inviting atmosphere. Spacious eating area can accommodate a large table and chairs. On the second level, you will find 3 spacious bedrooms, including a well-appointed primary retreat with ensuite bath with separate tub and shower. Two other well sized bedrooms, 4 pc main bath and 2nd floor laundry room. The lower level is spacious with a family room and also an area for your work-out equipment. Step outside to the meticulously maintained yard-hours spent on creating the perfect lawn, offering a beautiful outdoor space to relax and enjoy. Located just steps to parks, schools, shopping, restaurants and transit, this home truly offers the best of community living. An exceptional opportunity in one of Ottawa's most desirable neighbourhoods-perfect for families, empty nesters, and first time buyers. Upgrades include: hardwood floors, fireplace and quartz counters. (id:47351)
47 - 2035 South Millway
Mississauga, Ontario
Welcome To This Beautifully Renovated 3 Bedroom Condo Townhome At 2035 South Millway Unit 47 In The Heart Of Mississauga! This Move In Ready Home Showcases Modern Finishes Throughout And A Functional Layout Perfect For Families, Professionals, Or First Time Buyers. Enjoy Newer Modern Laminate Flooring Throughout And A Stylish Updated Kitchen Featuring Quartz Countertops And Stainless Steel Appliances. The Renovated Upper Level Bathroom Adds A Fresh Contemporary Feel, While The Convenient Ensuite Washer And Dryer Offer Everyday Practicality. Step Outside To Your Spacious Private Balcony, Perfect For Morning Coffee Or Evening Relaxation. Located In Central Mississauga Just Minutes From Square One Shopping Centre, Erin Mills Town Centre, And The Vibrant Amenities Of City Centre. Close To Parks, Schools, Public Transit, Major Highways 403 And 401, And The University of Toronto Mississauga Campus. Residents Also Enjoy Easy Access To Credit Valley Hospital And Erindale Park For Outdoor Recreation. Low Monthly Maintenance Fees And Utilities Make This An Incredible Opportunity To Own In A Prime Location. A Fantastic Home In A Highly Desirable Community You Will Not Want To Miss! (id:47351)
2201 - 3650 Kaneff Crescent
Mississauga, Ontario
Our Certified Pre-Owned Homes come with: #1-Detailed Report From The Licensed Home Inspector. #2 - One-Year Limited Canadian Home Systems & Appliance Breakdown Insurance Policy. #3 - One-Year Buyer Buyback Satisfaction Guarantee (conditions apply). Enjoy a true house like lifestyle in this spacious residence offering almost 1700 SQ FT. of beautifully designed living space. The bright, open and flexible floor plan features three exposures, engineered hardwood throughout, and an abundance of natural light, with the living and dining areas enhanced by expansive windows and gorgeous views of Lake Ontario. The spacious three-bedroom layout is larger than many freehold homes and designed for both comfort and functionality. The primary bedroom includes a walk-in closet and private ensuite, while the modern kitchen is appointed with stainless steel appliances, granite countertops, and a striking backsplash. A larger, private breakfast room provides the perfect space for casual dining or relaxed mornings at home. Residents enjoy two parking spaces, in suite storage, and access to premium building amenities including 24 hour concierge and security, an indoor swimming pool, and a fully equipped exercise room. Ideally located in the heart of Mississauga City Centre, directly across from Square One, this home is within walking distance to Celebration Square, the Central Library, schools, restaurants, and the LIving Arts Centre, with easy access to public transit, Cooksville GO Station, and Highways 401, 403, and QEW (id:47351)
4 Holdroyd Court
Halton Hills, Ontario
Stunning bungaloft located in the prestigious Meadows on the Glen community in Glen Williams. This exceptional former model home offers approximately 6,000 sq. ft. of beautifully finished living space, showcasing premium upgrades and timeless design throughout.The gourmet kitchen features a large centre island, high-end finishes, and a convenient butler's pantry, all overlooking the impressive two-storey great room with a floor-to-ceiling stone fireplace and sun-filled breakfast area. A formal dining room sits opposite a charming office, complete with a coffered ceiling and built-in window seat. The main level is anchored by a luxurious primary suite with its own fireplace and a spa-inspired ensuite. A second private bedroom suite is also located on this floor. The upper level offers a library loft overlooking the great room, along with a third spacious bedroom suite. The fully finished lower level is designed for entertaining, featuring an outstanding theatre room, a well-appointed bar, and a wine room. Step outside to experience complete serenity-lush gardens, mature landscaping, and peaceful views create the perfect backdrop for morning coffee or an evening glass of wine. A rare offering in one of Glen Williams' most coveted enclaves. This is the lifestyle you've been dreaming of. Let's get you home! (id:47351)
1 Quaker Court
Prince Edward County, Ontario
Enjoy sunsets and conversation on your large west facing veranda in Wellington On The Lake, a premier adult community in Prince Edward County. This beautifully maintained home offers the perfect blend of comfort, functionality, and thoughtful upgrades throughout. Featuring engineered hardwood flooring, the interior showcases a warm and modern feel complemented by updated lighting throughout and stylish updated lever door hardware. Designed for convenience, the home includes a central vac system, a coded front door entry system for secure keyless access, and a cozy gas fireplace with remote temperature control - perfect for effortless comfort at the touch of a button. Outdoors, the property is equipped with a full irrigation system, helping maintain the landscaping with ease and efficiency. Every detail has been carefully considered to create a move-in-ready home that combines everyday practicality with elevated finishes. (id:47351)
376 Miller Park Avenue
Bradford West Gwillimbury, Ontario
Stunning detached home in a highly sought-after family-friendly neighborhood offering approximately 3,050 sq ft (as per MPAC). This bright and spacious home features an open-concept layout with a modern kitchen equipped with stainless steel appliances and a large central island, perfect for everyday living and entertaining. A main-floor home office provides ideal work-from-home convenience, while the generously sized primary bedroom boasts a 5-piece ensuite and walk-in closet. Enjoy the practicality of a second-floor laundry room and an unbeatable location just steps to schools, restaurants, supermarkets, Hwy 400/404, and GO Station. (id:47351)
37 Hillier Crescent
Brantford, Ontario
Welcome home to 37 Hillier Cres., Brantford. A stately brick bungalow is nestled in the highly sought-after Henderson Survey, just minutes from parks, schools, highway access, and all major amenities, including Costco. This beautifully maintained home offers numerous recent upgrades and an incredible 16' x 32' heated in-ground pool, creating the perfect blend of comfort and lifestyle. Step inside through the spacious mudroom into a functional main-level layout featuring a bright and inviting living room with gas fireplace, ideal for relaxing or entertaining, and a well-appointed kitchen and dining area designed to host family and friends with ease. The upper level offers three generous bedrooms and an updated 4-piece bathroom (2019). The fully finished lower level adds exceptional living space with a stunning brick feature wall in the large recreation room, an additional bedroom, a laundry area, and a newly updated 3-piece bathroom (2024). Outside, enjoy your own private retreat in the fully fenced backyard, complete with the heated in-ground pool, gas heater (2022), and a spacious seating area perfect for summer gatherings. Additional updates include a new kitchen sink (2026), front door (2025), front and rear screen doors (2025), basement carpet (2019), bedroom flooring (2017), living room and kitchen flooring (2020), furnace and A/C (2014), roof (2013), and vinyl replacement windows throughout. With nothing left to do but move in and enjoy, this exceptional home offers the perfect combination of location, updates, and outdoor living. (id:47351)
162 Kingsmount Park Road
Toronto, Ontario
Live the Upper Beaches Dream at 162 Kingsmount Park Rd! Bright, beautifully maintained and full of character, this semi-detached two-storey home is perfect for families or first-time buyers. With 3 bedrooms and 2 bathrooms, the main floor features high ceilings, spacious living and dining areas, a well-equipped kitchen and a welcoming front mudroom, perfect for storing coats, shoes and everyday items, ideal for practical living and entertaining. Upstairs, generous bedrooms provide a practical, family-friendly layout. The large basement offers flexible space for a home gym, recreation area, media room or hobby space, with a walkout to the backyard. Enjoy two decks, ample space for entertaining and outdoor activities and a large shed for extra storage. Nestled on a quiet, tree-lined street, you're steps from parks and top-rated schools, including Bowmore Road Junior & Senior Public School (French Immersion) and Norway Junior Public School. Easy TTC access, a short walk to Woodbine Station and the Danforth's shops and dining put the best of East Toronto at your fingertips. Savour local lifestyle options nearby, enjoy exceptional meals at Lake Inez or drinks and snacks at Black Pony, both near Gerrard & Coxwell and along the Danforth, grab coffee at East Toronto Coffee Co. or a casual bite at Friday Burger Company and so much more. Steps from the Beach and with quick access to the Don Valley Parkway, this home delivers the perfect mix of lifestyle, convenience, and charm. (id:47351)
146 King Edward Avenue
Toronto, Ontario
Welcome to 146 King Edward Ave! This charming 2+2 bedroom, 1-bath home offers a functional layout, finished basement, and 1 parking in a warm, community-focused neighbourhood. The finished basement provides flexible space for bedrooms, a home office, or recreation. Thoughtfully updated with backyard deck renovation (2023), furnace, A/C and owned hot water tank (2021), roof & gutters (2022), kitchen flooring (2025), and new washer (2024). Enjoy the best of both worlds - a quiet residential street with a true village feel, yet less than a 10-minute walk to the Danforth's shops, cafés, restaurants, and subway. Close to excellent schools, parks (including one just steps away), Taylor Creek trails, and the Kiwanis outdoor pool. A wonderful opportunity in a highly desirable east-end community. (id:47351)
3 Teddington Crescent
Whitby, Ontario
This Stunning 3-Bedroom, 4-Bathroom Home Offers The Perfect Blend Of Comfort, Style, And Investment Potential. Featuring Hardwood Floors Throughout The Main Floor, The Home Boasts A Warm And Inviting Layout Ideal For Both Everyday Living And Entertaining. The Updated Kitchen Is A True Highlight, Complete With Modern Finishes And A Walkout To A Spacious Deck - Perfect For Summer BBQs And Relaxing Outdoor Gatherings. Upstairs, You'll Find Generously Sized Bedrooms And Well-Appointed Bathrooms Designed For Convenience And Privacy. The Legal Basement Apartment Has Its Own Separate Walk-Out Entrance, Laundry And Provides Excellent Rental Income Potential Or A Private Space For Extended Family, Offering Flexibility To Suit Your Needs. Close To Top-Rated Schools, Parks, Shopping, Public Transit, And Hwy 401/412/407. A Fantastic Opportunity For Homeowners And Investors Alike - This Home Truly Has It All! (id:47351)
