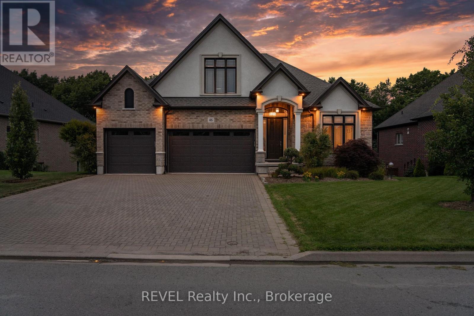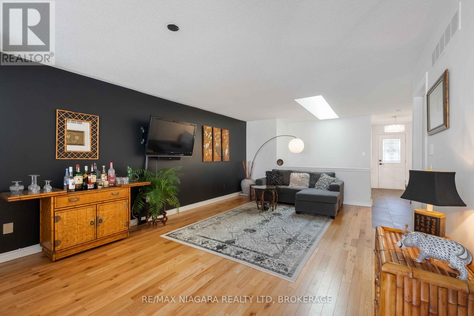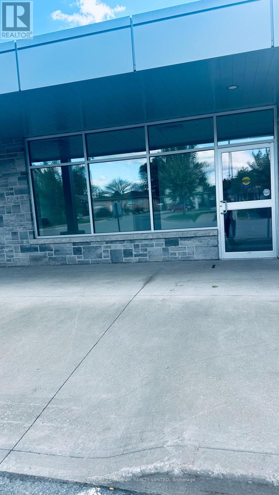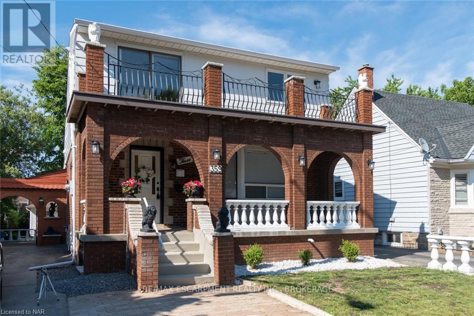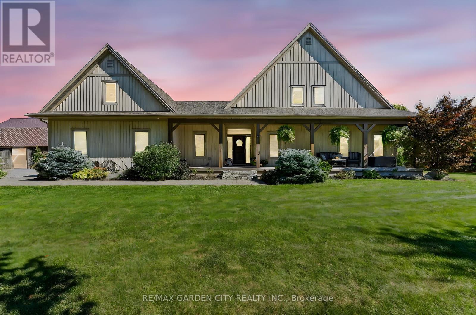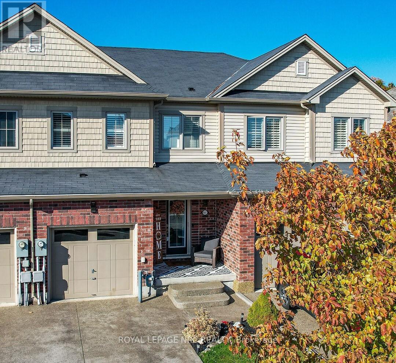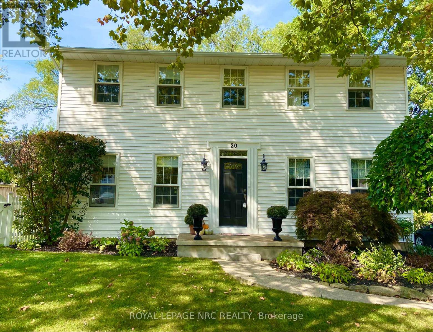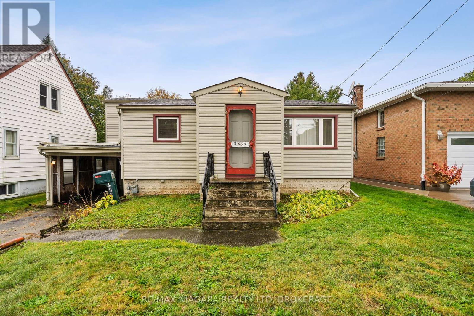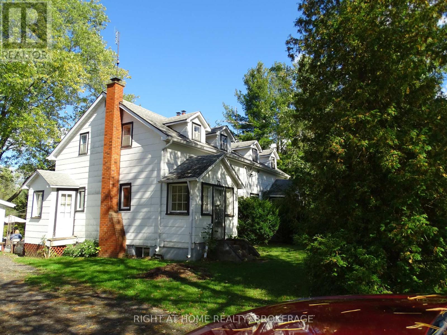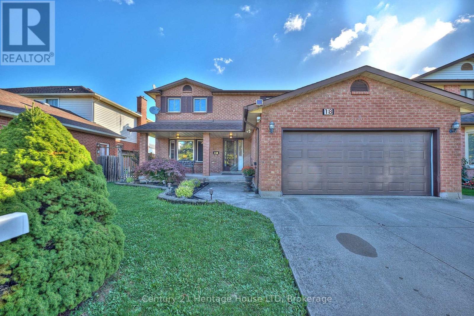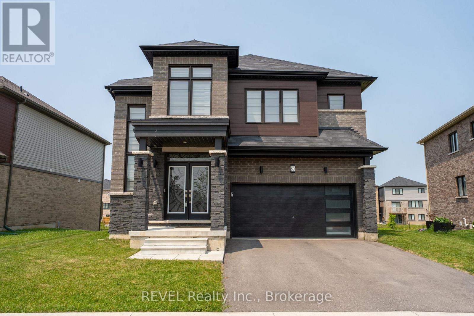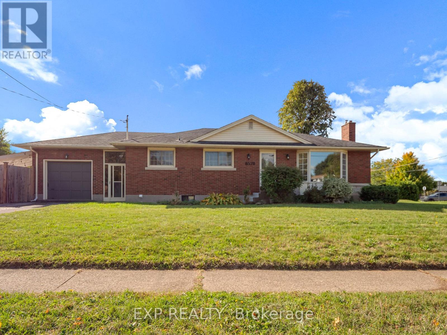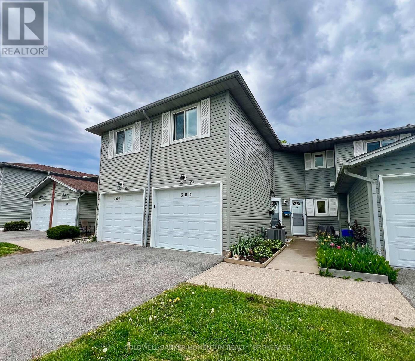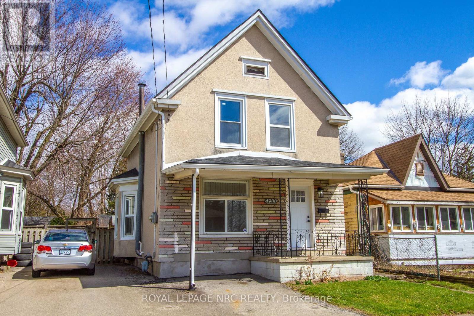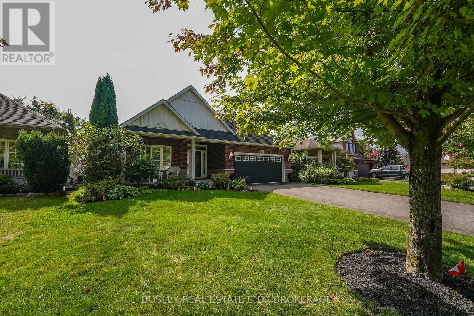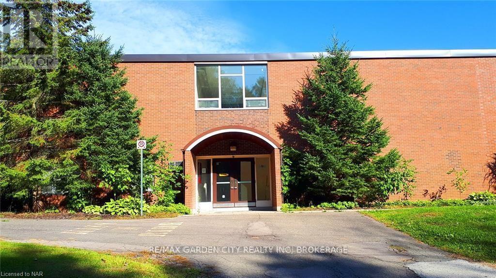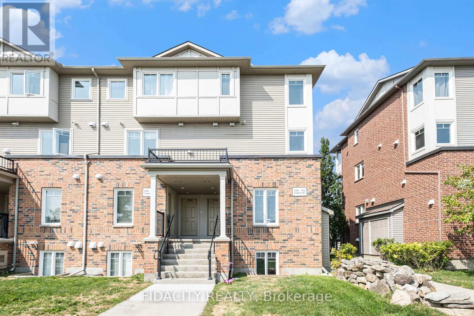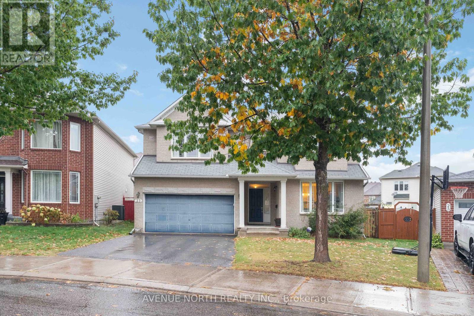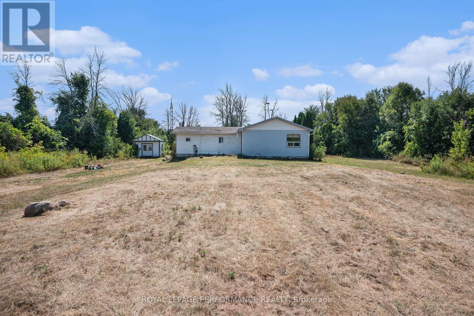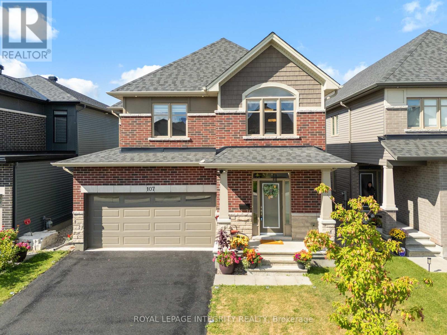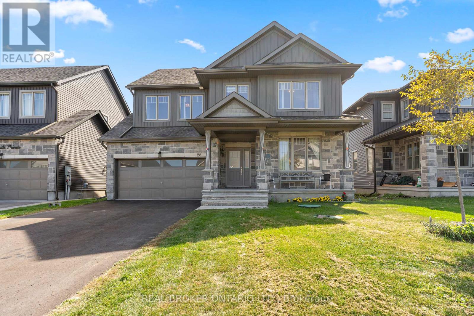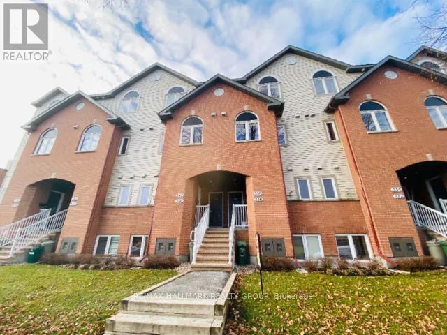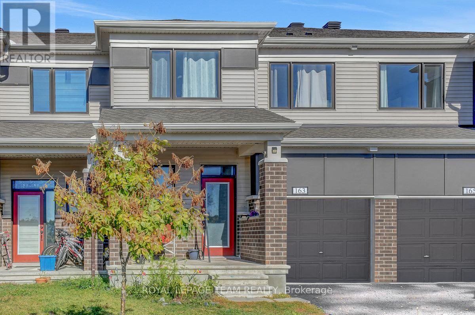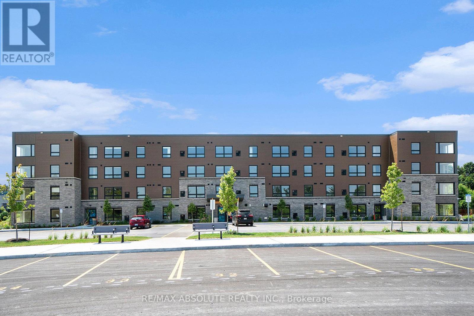46 Philmori Boulevard
Pelham, Ontario
Views for days! Positioned on the edge of the Niagara Escarpment atop the "Fonthill Kame" is this master crafted showpiece. The main front entry is has wonderful armour stone steps that lead you into the grand entry. The back of the main level is perfect for entertaining with a walkout deck that contains a full drainage system and the best views in Fonthill. Natural gas line for your grilling hookup is located here. Overlooking stunning cultured forest with receding escarpment shelves providing incredible colours and seasonal changes. The exterior of this beautiful home is a stunning stone and stucco combination. Inside we find wonderful Black Walnut Hardwood floors throughout the main with porcelain tile in the kitchen and baths. Matching granite countertops throughout the main floor and loft baths as well as the kitchen counters and massive oversized island that is perfect for hosting dinner parties. The oak staircases lead to the loft and basement and are finished in a darker warm stain with matching handrails, newel posts, trims, steps and risers. The loft contains a large bedroom, four piece bathroom and loft overlooking the front entry and back vaulted great room. The views out of the 22 foot height ceilings and floor to ceiling windows facing the rear of the property will take your breath away. In the basement you will find a massive family room perfect for those large gatherings and super bowl parties. Including another two large bedrooms and three piece bath with walk in shower that is perfect for older/adult children or long term visitors. The basement rear is above grade with the front to rear grading slope allowing for a basement walkout to the patio with entertaining spaces. Enjoy a bonfire in the spring and fall months with your favourite people while watching the sunset over and behind the trees. This property exemplifies a lifestyle of peace, with privacy, gathering, and time well spent with loved ones. (id:47351)
14 - 165 Main Street E
Grimsby, Ontario
Welcome to 165 Main Street East, located in the heart of the vibrant lakeside town of Grimsby. This updated and exceptionally well-maintained 2+1 bedroom, 3 full bath bungalow townhome offers low-maintenance living in an unbeatable location just a short walk to shopping, restaurants, the hospital, and more. Enjoy open-concept living on the main level with hardwood floors, a bright kitchen featuring new flooring, backsplash, and countertops. The spacious primary bedroom includes a 3-piece ensuite. The main floor also offers laundry, a 2nd bedroom and a second 4pc bathroom. The lower level provides a large rec room with new plush carpeting and pot lights, a third bedroom, 3-piece bath, and large storage spaces. Additional features include direct garage access, Furnace & AC (2018), new windows & shingles (2024), and central vac. Set within a quiet, private 16-unit complex, this home is perfect for professionals, small families, retirees, or investors. Move in and enjoy easy, comfortable living. (id:47351)
4 - 8040 Lundy's Lane
Niagara Falls, Ontario
APPROXIMATELY 1850 SQUARE FEET OF PRIME COMMERCIAL RETAIL SPACE, ON LUNDY'S LANE BY KALAR ROAD, CLOSE TO STARBUCKS, MAJOR GROCERY STORES, AND NEWER RESIDENTIAL SUBDIVISIONS SO YOUR BUSINESS CAN PROFIT, GREAT OPPORTUNITY FOR YOU EXISTING OR NEW BUSINESS (id:47351)
Upper - 359 Queensdale Avenue E
Hamilton, Ontario
ALL INCLUSIVE! Spacious Main and 2nd Floor Unit for Lease. This unit offers 4 bedrooms and 2 full bathrooms. This unit features an in-suite laundry, shared backyard and 2 parking spaces. Free street parking is also available. Utilities are included up to $250 (water, hydro, heat). Located in the Great Central Mountain neighbourhood minutes to Limeridge Mall, hospitals, downtown & recreational facilities. Quick access to shopping and steps to Inch Park. Basement is leased and not included. (id:47351)
411 Read Road
Niagara-On-The-Lake, Ontario
Welcome to 411 Read Road, Niagara on the Lake where timeless charm meets modern convenience in the heart of wine country. This beautifully maintained home, built in 2011, offers over 2,400 sq ft of thoughtfully designed living space on a 1.2-acre lot, combining the peace of country living with the benefits of city water and a high end septic system. Step onto the large covered front porch, perfect for morning coffee or sunset views, and enter a grand foyer with an elegant sliding door concealing a functional back hall. Here you'll find a spacious mudroom, laundry area, and access to the oversized triple garage. At the heart of the home is a warm and inviting living room featuring a cozy gas fireplace and two sets of garden doors that open to the back deck, offering seamless indoor-outdoor living. The dinette area easily accommodates a large table, flowing into a gorgeous kitchen with generous cabinetry, brand-new quartz countertops, and a stunning backsplash perfect for entertaining or everyday living. A neatly tucked-away office nook provides a quiet space to work or study. The main floor primary suite is a private retreat, featuring his and hers walk-through closets and a luxurious 4-piece ensuite with a soaker tub, corner shower, and stylish vanity. Upstairs, two massive bedrooms each boast walk-in closets and share a 4-piece ensuite, ideal for family or guests. The finished basement offers comfortable additional living space with in-floor heating, 9 ft ceilings, and a fourth bedroom. Outside, enjoy unobstructed orchard views, a huge deck, hot tub, and ample yard space perfect for kids, entertaining, or even adding a pool. A bonus barn offers dry storage, with a newer steel roof. Above the garage, theres potential for an in-law suite or studio, giving you options for extended family or additional income. If you're dreaming of a country lifestyle without compromising on modern comforts, now is the time to make this Your Niagara Home. (id:47351)
8681 Dogwood Crescent
Niagara Falls, Ontario
Imagine your daily routine beginning with the backyard views of PICTURESQUE GREEN SPACE, ALONG WARREN WOODS TRAIL, with no rear neighbours to interrupt the view. This 3-bedroom, 2.5-bathroom freehold townhome has a thoughtfully designed open main floor plan. Sleek kitchen with UPGRADES & IMPROVEMENTS incl tile backsplash, chimney-style hood fan, & soft-close drawers. Attention to detail continues into dining area with MATCHING CUSTOM CABINETRY featuring bench, pantry cabinets, & wine rack! Natural light floods the space thru the sliding door, while elegant light fixtures add a touch of sophistication. Retreat to the primary bedrm, a true oasis of calm. ENSUITE is bathed in natural light thanks to a window & features a tile shower with a glass door & potlight. The CUSTOMIZED WALK-IN CLOSET has a built-in hamper! One of the bedrms has been cleverly transformed into a den with custom built-ins, offering a versatile space that can easily serve as a 3rd bedrm. Convenient 2nd floor laundry located across from a spacious closet. 2nd upstairs bathrm is a full 4-piece. FINISHING TOUCHES elevate this home, including a stylish french door, a retractable screen on the front door, California shutters on all main floor & upstairs windows, & zebra blinds on exterior glass doors. Step outside to this serene backyard "retreat" with a spacious DECK (+/- 20ft x 15ft 10in). Unwind or entertain family & friends in this charming space complete with GAZEBO, decorative river rock, some bamboo fencing, & VIEWS THAT ARE A BACKDROP OF FORESTRY & RAVINE. Inviting aggregate front walkway & driveway. Beautiful neighbourhood, nearby shopping, schools, parks including Heartland Forest, walking trails, & future location of new Niagara Falls Hospital. Enjoy easy access to the QEW & the many attractions in the Niagara region, including wineries, golf courses, shopping, & more! This is an exceptional townhome with STUNNING NATURAL VIEWS! (id:47351)
20 Dumfries Street
Niagara-On-The-Lake, Ontario
The Village of Queenston is a cherished small community within the Town of Niagara-on-the-Lake, and where you will find this charming character home. Meticulously maintained as pride of ownership is evident everywhere you turn. Set on a beautifully landscaped and treed lot with an expansive covered back patio (34 x 8 ft) for entertaining. Steps away from the Niagara Parkway, hiking and bike trails and minutes from the Old Town and Niagara Falls. Located in the heart of wine country and world class restaurants and shops. Make sure to add this property to your search - you will not be disappointed (id:47351)
4985 Kingston Avenue
Niagara Falls, Ontario
Welcome to 4985 Kingston Avenue, a charming two-storey detached home located in a highly sought-after pocket of Niagara Falls. This property sits on a generous 46 x 149 ft lot and offers excellent potential for anyone looking to invest in a well-established neighbourhood thats just a stones throw from Oakes Park. With convenient access to all amenities, schools, shopping, and major highways, this is an ideal location for both commuters and families alike. The home offers approximately 1,390 sq. ft. of above-grade living space with three bedrooms and one full bathroom, plus a basement with a rough-in for an additional bathroom, providing flexibility for future expansion. While the home is in need of updates, its ready for its new owner to put their finishing touches on it and truly make it their own. With its combination of size, location, and character, 4985 Kingston Avenue presents a great opportunity for buyers looking to bring new life to a solid home in a prime Niagara Falls location! (id:47351)
72 Bridge Street W
Thorold, Ontario
Character side by side duplex in a nice country setting in Port Robinson. These two units mirror each other and have a Kitchen, Living Room and Dining on the main floor and upstairs they have three bedrooms and a three piece bath. Shared area on the main floor with a three piece bath and laundry area. Each have a separate driveways and one has a two car garage while the other has a single car garage. Home is in need of refurbishing and offered to someone with an eye to restore to it's former glory with a lovely country setting in Port Robinson. (id:47351)
18 Bascary Crescent
St. Catharines, Ontario
Great 4 bedroom, 3.5 bath home with double garage with over 2700 sq ft of finished living space in a highly desirable location near all amenities. The main level features updated luxury vinyl flooring, a large living room plus bonus family room with fireplace, an updated eat-in kitchen with modern white cabinetry and tile backsplash. Patio doors off the kitchen lead to the expansive deck with gazebo, and fully fenced yard with garden shed. A formal dining room, 2pc bath, and convenient main floor laundry completes the main level. The 2nd level offers 4 spacious bedrooms. The primary suite features an oversized walk-in closet, and 4pc ensuite. The basement is fully finished with a 2nd kitchen, large rec room plus bonus games room, a large cold cellar, and plenty of extra storage space. Some updates include kitchen and vinyl flooring on main floor approx 2017, deck updated in 2024. Don't miss your chance to own a large family home in a great family neighbourhood! (id:47351)
80 Explorer Way
Thorold, Ontario
Modern Luxury Meets Ravine Living! Set on a premium 50 ft ravine lot with breathtaking sunset views, this architecturally striking 2-storey home delivers style, space, and sophistication. From the moment you arrive, the bold, modern exterior makes an unforgettable impression, while inside, designer finishes and thoughtful upgrades create a home that's as functional as it is beautiful. Step through double doors to a bright, open main floor with 9 ceilings, solid 8 doors, and 24x24 porcelain tile. Engineered hardwood flows through the dining and living spaces, anchored by a sleek gas fireplace and oversized windows framing the natural views. Triple French doors lead to a spacious deck with gas BBQ hookup perfect for entertaining. The chefs kitchen is a showstopper, with custom cabinetry, gold hardware, soft-close drawers, glass accents, and premium built-in Dacor appliances including a 30 column fridge, 24 freezer, glass cooktop, and combo oven/microwave. Upstairs, an oak staircase with wrought iron details leads to generous bedrooms. The primary retreat offers a spa-inspired ensuite with double sinks, a freestanding tub, and a frameless glass shower. Additional bedrooms share a stylish Jack & Jill bath, also finished with glass and floating vanities. The walkout basement is ready for your vision featuring oversized windows, triple French doors, laundry hook-up, rough-in bath, and a separate side entrance, perfect for an in-law suite, office, or income potential. Extras: Nest thermostat, motorized blinds, upgraded lighting, central vac, humidifier, A/C, garage access with mudroom and walk-in pantry, garage opener, and EV charger rough-in. This home blends modern elegance with everyday comfort designed for those who want more. (id:47351)
6570 Sherwood Road
Niagara Falls, Ontario
Welcome to 6570 Sherwood Road, a charming North End bungalow ideally situated on a corner lot in one of Niagara Falls most desirable neighbourhoods. This three bedroom, two bathroom home combines comfort, function, and style with a layout designed for everyday living. The spacious kitchen features extended cabinetry with crown molding and plenty of storage, making it perfect for family gatherings or casual entertaining. A breezeway connects the home to the garage and backyard, creating an easy flow from indoors to out. Step outside to your private backyard oasis complete with an inground pool that is perfect for summer days spent relaxing or entertaining friends. The finished basement adds flexible living space that can serve as a recreation area, home gym, or guest suite. Located in the sought after North End of Niagara Falls, this property is surrounded by everyday conveniences including shopping, restaurants, gyms, and top rated schools. There is easy access to major highways for commuters, and nearby parks and trails offer endless opportunities to enjoy the outdoors. With its versatile floor plan, prime location, and inviting outdoor retreat, this Sherwood Road property offers the perfect balance of comfort and convenience, making it a wonderful place to call home. (id:47351)
203 - 201 Dorchester Boulevard
St. Catharines, Ontario
THE HOME: Enjoy carefree, affordable living at its best where pride of ownership is evident in this well managed Northend complex. The welcoming foyer with inside access to your garage and coat closet exudes a warm a cozy feel. Head upstairs to your 1350 sq ft one level living, where you will be impressed with the space this home has to offer including 3 bedrooms, 2 full bathrooms and a separate dining room and living room. The kitchen gives all the feels with granite countertops neutral backsplash and an island for added storage. Open flowing spaces that give a cool vibe allow for easy entertaining inside or outside on your private balcony that overlooks a mature setting. The primary bedroom oasis features a walk in closet and ensuite bathroom. Just off the living room are 2 more very generous sized bedrooms and a 4 piece bathroom. This home also offers a separate in house LAUNDRY space and a generous sized storage room, it just covers all the must haves for a convenient lifestyle. NOW FOR A NEED TO KNOW... VERY LOW monthly condo fee of $352.00 that includes all the normal exterior maintenance, windows, doors, balconies etc., also includes your cable TV and water. New Carpet on the stairs, Backsplash, pot lights in living room, new light fixtures and ceiling fans, painted throughout. Close to all things convenient, great schools, access to public transit and only minutes from the popular Welland Canal walking path. A very unique layout and absolutely pristine move in condition!! (id:47351)
4900 St Clair Avenue
Niagara Falls, Ontario
Charming 4-Bedroom Home in Downtown Niagara Falls! Welcome to 4900 St Clair Ave, a clean and spacious 4-bedroom, 1-bathroom home in the heart of Downtown Niagara Falls. With 1,170 sq. ft. of bright and inviting living space, this home boasts an abundance of natural light throughout. Situated directly across from a park, you'll enjoy beautiful green views and a peaceful atmosphere while being just steps from the shops, restaurants, and amenities of the downtown and new university campus on Queen St. This home features a small, low-maintenance yard, a brand-new roof (2024), and a newer electrical panel, making it a solid choice for young families. Don't miss out on this fantastic opportunity book your showing today! (id:47351)
43 Loretta Drive
Niagara-On-The-Lake, Ontario
Set on a fully fenced lot and surrounded by mature low-maintenance landscaping, 43 Loretta Drive a 3 Bedroom, 3 Bath Bungalow may be the home which checks all your must have boxes. While away the hours, greet passers-by from the comfort of the veranda; greet visiting family and friends at the covered porch which opens to the reception hallway off which is the family room / study and beyond to the great for entertaining, open-plan principal living rooms where the well design step-saving kitchen with island overlooks the combination living / dining room. You will appreciate the attention to finishing detail, the cathedral ceiling, transom window, cozy gas fireplace with its custom surround, hardwood flooring, and the walkout to the two-tiered outdoor living room; two steps down to the back garden. The king-size principal suite offers his n her double wardrobes and a 5-piece ensuite with soaking tub, over-size shower and double vanity. Conveniently located off the hall is the powder room which is next to the practical laundry closet. An open stairway takes you to the fully finished lower level with the open-plan recreation / games room, in-home office, 3-piece bath, and two bedrooms; notice how the thirty-inch-deep widows provide an abundance of natural light. Next to the utility room is the cold-storage room (currently used for storage). There is inside access from the foyer to the double car garage while on the paved driveway, there is parking for up to 4 vehicles. Close to community services and amenities, located in the heart of a family-friendly neighborhood, your new home awaits (id:47351)
1165 Centre Street
Pelham, Ontario
Schools, Dar care, sports club and other potential uses! 1165 Centre Street is a magnificent approximately 9.77 acre property nestled amidst rolling hills just south of Canboro Rd. Close to Fonthill Downtown, Groceries, Shopping, Worship place and Community centre. Easy access to HWY 20. The original schoolhouse, constructed in 1875, received additions in 1956 and 1967, resulting in a total building size of 20,357 square feet. The school's library is situated within the original schoolhouse, while the additions offer a spacious gymnasium with a performance stage, generously sized classrooms, and staff facilities. The expansive school grounds can accommodate full-sized football and soccer fields, a baseball diamond, and two playgrounds. Capital improvements have been made since 2006, including a new roof, lighting upgrades, window replacements, paving, and the installation of an intrusion alarm system. The property also features a septic system and a cistern. (id:47351)
3391 Cambrian Road
Ottawa, Ontario
Bright upper corner unit with 2 parking spots - a Rare Find! (1139 sq ft) Welcome to 3391 Cambrian Road, a sun-filled, freshly repainted two-story, two-bedroom townhome condo just across from the Stonebridge Golf Course. The main level offers a warm, inviting living and dining space bathed in natural light, with direct access to a private balcony. The kitchen features plenty of cabinets, a convenient breakfast bar overlooking the dining area, plus a window framing views of the greens. A powder room, coat closet, and in-suite laundry complete this floor. Upstairs, you will find 2 generous bedrooms. The primary suite boasts its own balcony, a wall of closets, and a stylish ensuite with glass shower. The second bedroom is equally spacious, enjoys a view of the course, and sits beside a full bathroom.With double parking, abundant sunlight, and a prime location close to shopping, restaurants, trails, golf and all main bus & transit routes, this home is move-in ready an excellent choice for investors, downsizers, or first-time buyers alike.(condo allows pets including dogs) (id:47351)
23 Hearthstone Place
Ottawa, Ontario
Welcome to this beautifully designed 5-bedroom, 5-bathroom freehold home that effortlessly combines comfort, style, and functionality. Ideal for growing families or those who love to entertain, this property features a spacious, open-concept layout with an abundance of natural light throughout.The main floor boasts a modern kitchen with premium appliances, and ample storage, seamlessly flowing into the living and dining areas perfect for both everyday living and hosting guests. Upstairs, you'll find four well-appointed bedrooms, including a luxurious primary suite with a walk-in closet and private ensuite.Each bathroom is tastefully finished with high-quality fixtures and contemporary design. A finished basement or additional living space (optional) offers even more room for a home office, recreation, or guest accommodations.Enjoy the privacy and independence of freehold ownership, with no monthly maintenance fees. Located in a desirable neighborhood close to schools, parks, shopping, and transit, this home offers the ideal blend of convenience and community.Dont miss this opportunity to own a turn-key property that checks all the boxes space, style, and value. (id:47351)
3796 County Rd 12 Road
South Stormont, Ontario
What an incredible opportunity! Looking for a project or dreaming of building your custom home? This almost 2-acre property offers the perfect chance to bring your vision to life. The existing structure is in need of major renovations or start fresh with your own design! The foundation and well are already in place, hydro is connected, and immediate occupancy is available. Septic will need repairs/replacement. Enjoy low taxes while you plan your future build or overhaul for this Don't miss out, book your showing today! 24hr irrevocable on all offers. (id:47351)
107 Heirloom Street
Ottawa, Ontario
Welcome to 107 Heirloom Street, a stunning and thoughtfully upgraded home built in 2022, offering nearly 3,400 sq. ft. of beautifully designed living space, including 2,600 sq. ft. above ground and an 800 sq. ft. fully finished basement. This 5-bedroom, 3.5-bathroom home showcases over $90,000 in premium builder upgrades, combining modern style with everyday comfort. Step inside to find formal living and dining rooms, perfect for entertaining, along with a cozy two-way fireplace that connects the living room and great room, filling the space with warmth and natural light. The chefs kitchen stands out with its waterfall quartz island, walk-in pantry, sleek cabinetry, and high-end finishes the ideal space for both cooking and gathering. Upstairs, the primary suite offers a spa-inspired ensuite with premium finishes and a spacious walk-in closet. Three additional bedrooms and a versatile loft provide plenty of room for family, guests, or a home office. A second full bathroom ensures comfort and convenience for everyone. The fully finished basement expands your living options with a large recreation room, a fifth bedroom, and another full bathroom, making it perfect for guests, hobbies, or movie nights. Outside, a 4-car driveway and 2-car garage add practicality, while the private, fully fenced backyard offers space for outdoor living and play. Located in the sought-after Blossom Park Airport area, this home is close to the LRT, schools, shopping, and parks delivering the perfect blend of location and lifestyle. With its high-end finishes, thoughtful upgrades, and modern design, 107 Heirloom Street is ready to welcome its next family. Schedule your private showing today and experience this exceptional home firsthand! (id:47351)
28 Sopwith Private
Ottawa, Ontario
Welcome to 28 Sopwith Private - a modern, designer-inspired single-family home built in 2021, set in the prestigious Diamondview Estates of Carp. Nestled within a quiet enclave of estate-sized lots, this property offers the perfect balance of luxury, privacy, and convenience - just 10 minutes from Kanata, yet a world away from the city's hustle. Set on a 50' x 125' lot, this upgraded home boasts over 2,550 sq.ft. of finished living space, plus a 725 sq.ft. partially finished basement with bathroom rough-in for future flexibility. With 5 bedrooms and 4.5 bathrooms, the layout is ideal for families who value both style and function. The main floor showcases a chefs kitchen with quartz counters, stainless steel appliances, a gas range, walk-in pantry, and oversized island - perfect for gatherings. The breakfast nooks coffered ceiling and the living rooms custom accent wall with cozy gas fireplace create inviting spaces for everyday living. Premium upgrades include wide-plank hardwood, herringbone tile foyer, designer light fixtures, and thoughtful finishing details throughout.Upstairs, retreat to the primary suite with spa-like ensuite and walk-in closet. Secondary bedrooms feature Jack-and-Jill or private bath access, ensuring comfort for every family member. The exterior is equally impressive with a double garage, extra-long driveway for 6+ vehicles (recently sealed), and a fully fenced backyard ready for kids and pets. Located in the heart of Carp, you're moments from beloved local spots like Alices Café, The Carp Creamery, Ridge Rock Brewing, Eldons Pantry, the Carp Fair, and the Diefenbunker Museum. This is more than a home - its a lifestyle opportunity in one of Ottawas most sought-after communities. Don't miss your chance - book a private tour today! Full YouTube video available. Monthly association fee applies. (id:47351)
338 London Terrace
Ottawa, Ontario
Ideal city living that is close to amenities but has quiet and nature all around it! Welcome to 338 London Terrace... a 2 bedrm+ Den, 1.5 bathrm UPPER UNIT Terrace home/Stacked townhouse in the desired area of Manor Park. Located on a rare street of London Terrace, you have a park on the left side of your unit and a open field as one of your views. The main floor is high up with a balcony, there a computer Den/open office... upgraded kitchen and flooring... only carpet on the stairs! The open space is ideal for easy living and entertaining. There is a powder room on the main floor as well for your convenience! CENTRAL AC and Gas heating. IN-SUITE LAUNDRY and 5 appliances included. UPSTAIRS is has the two bedrooms and the main full bathrm. The bedrooms are a good size and easy to maintain with high quality laminate flooring. Keep in mind this is one of the newer buildings in Manor park, the features are modern and pleasing to the eye. Give a call now and set up a showing... Welcome home! (id:47351)
163 Yearling Circle
Ottawa, Ontario
Welcome to 163 Yearling Circle, a charming freehold townhome tucked into the heart of Richmond Meadows one of Ottawas most sought after family-friendly communities! This rarely offered Lilic model features 3 bedrooms, 2 full bathrooms, a convenient main floor powder room, and a unique location facing an open field with NO front neighbours a true bonus for those seeking peace and extra privacy! Step up to the inviting front porch and into a bright tiled foyer w/walk-in closet, basement access, and a smart layout that keeps life practical and organized. The main level offers a neutral, move-in ready palette, durable laminate flooring, a 2-piece bath, and a sun-filled open concept living/dining room. The adjacent kitchen features stainless steel appliances, a generous breakfast bar, hood fan, and patio doors leading to the backyard perfect for morning coffee or evening family BBQs. You'll find a convenient separate mudroom area w/inside access to the 1 car garage, a closet, and convenient 2-piece bath ideal for busy families or guests. Upstairs, plush carpet leads to a spacious primary suite complete with walk-in closet and private 3pcs ensuite featuring a tub/shower combo and oversized vanity. Two additional well-sized bedrooms, a full 3 pcs family bath, and a laundry area on the second floor make daily routines easy and efficient. The builder-finished basement adds even more living space with two windows for natural light, storage, and a 3-piece bath rough-in already in place. Currently tenant-occupied, this home also offers a fantastic opportunity for investors or those planning ahead. Don't miss this fantastic home in a quiet location with no front neighbours. (id:47351)
403 - 12 Thomas Street S
Arnprior, Ontario
Welcome to Trailside Apartments! Located at 12 Thomas Street South, Arnprior. Discover this newly constructed building featuring 1 and 2-bedroom units. Each unit boasts: Large windows that fill the space with natural light, Open-concept living areas, Modern finishes, New stainless steel appliances, In-suite laundry, Air conditioning, and a designated parking spot. Nestled on a quiet cul-de-sac on the Madawaska River and Algonquin Trail. The building offers privacy while remaining conveniently close to numerous local amenities, including the hospital, Nick Smith Centre, library, restaurants, parks, grocery stores, and just a short walk to downtown Arnprior. Schedule a showing to experience the stunning units and the surrounding natural beauty! Note: Photos of units display various layout options available for 1-bedroom units. *Some photos with furnishings are *virtually staged.* ***TWO(2) months free on a 14-month lease term for a limited time - contact to find out about requirements* (id:47351)
