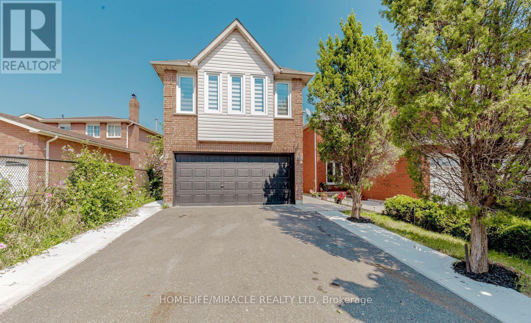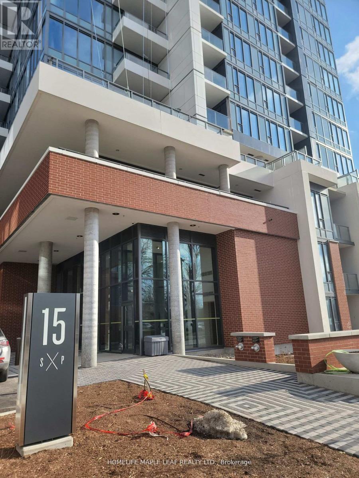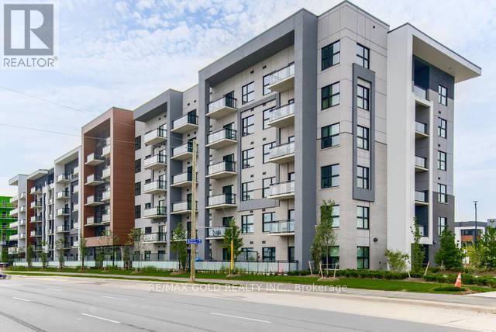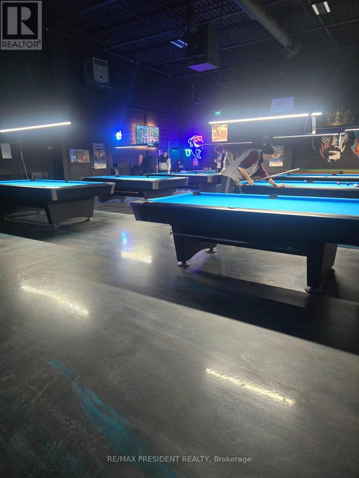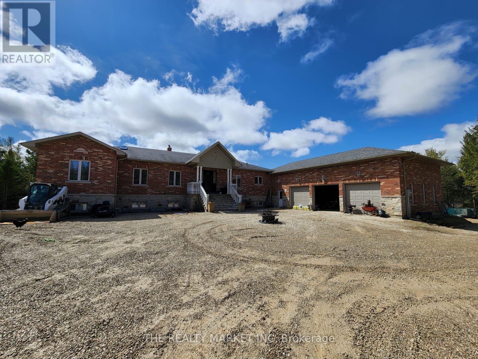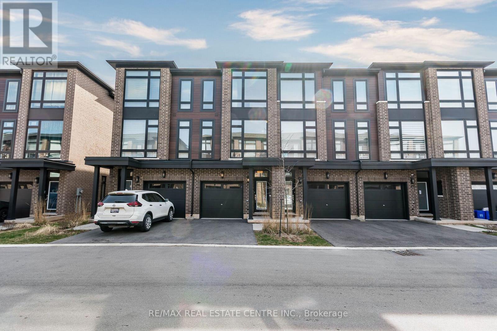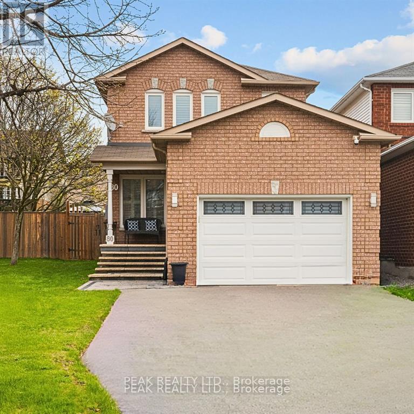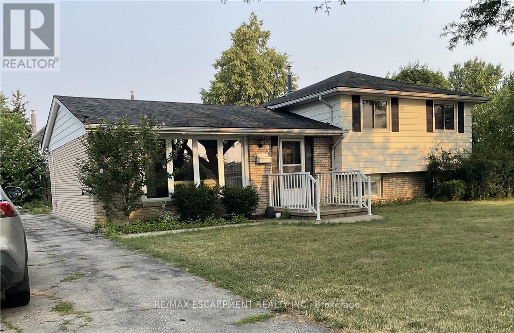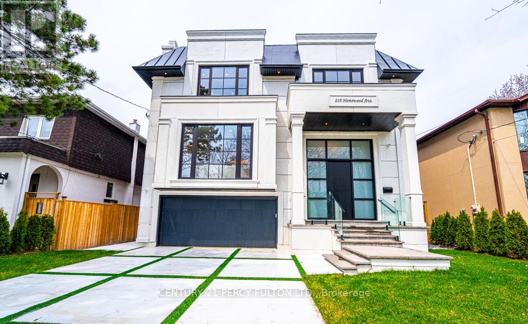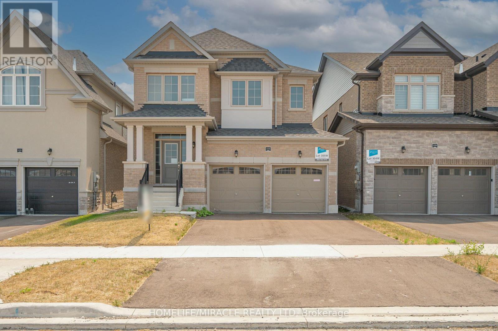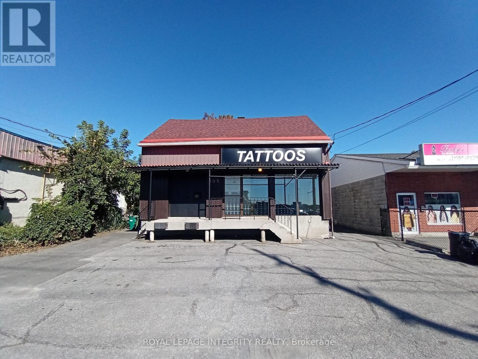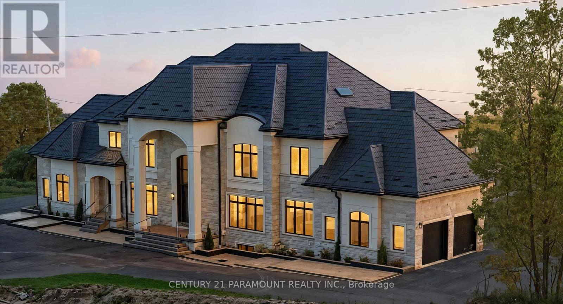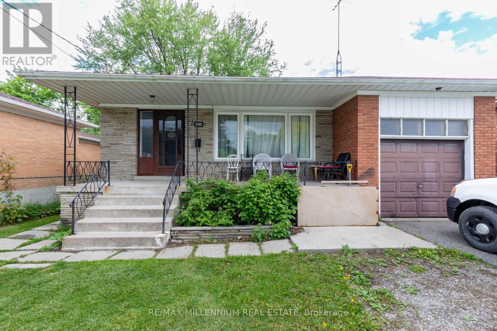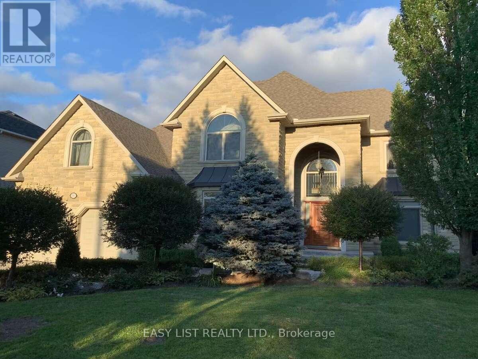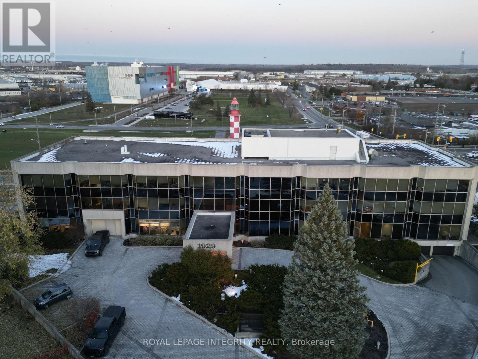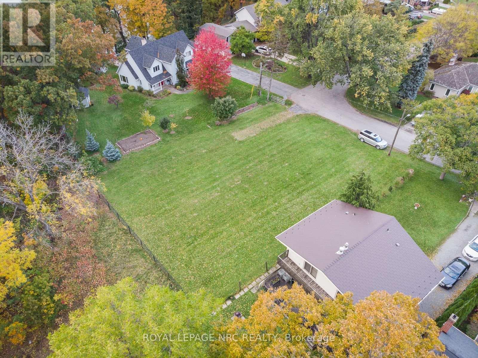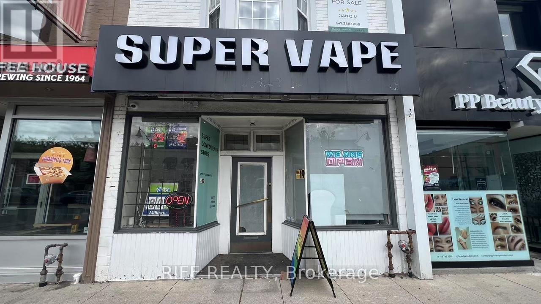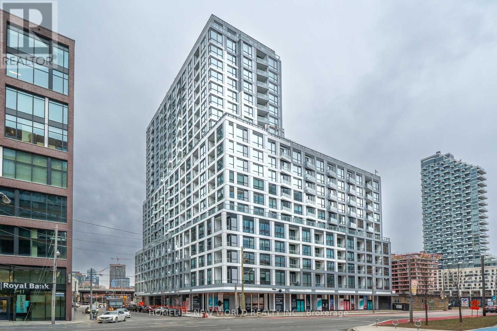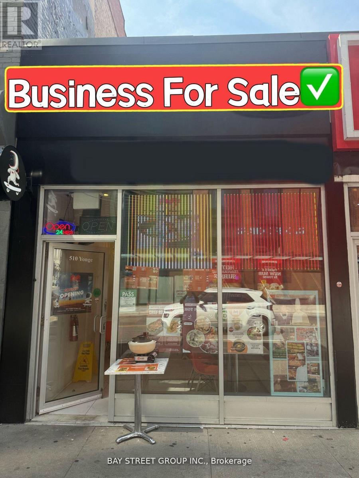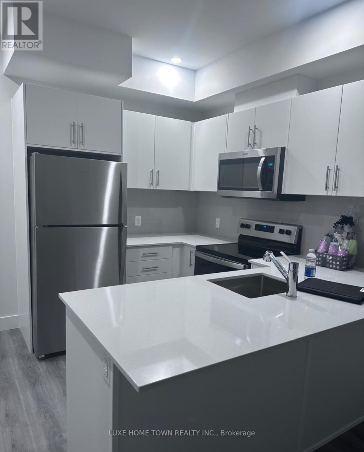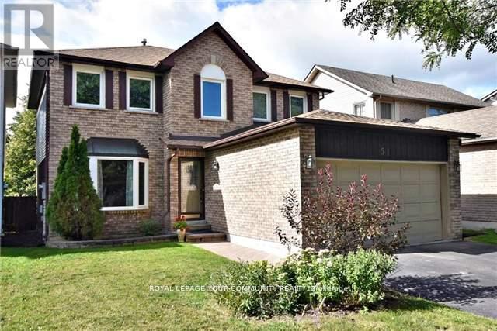Upper - 44 Leatherhead Court
Brampton, Ontario
Looking for space, comfort, and unbeatable value? This bright and spacious 3-bedroom, 2.5-bath detached home in the sought-after Westgate community is available immediately. And at just$3200/month, it's a steal in today's market. Enjoy the entire main and second floor of this well-maintained, legal 2-unit home with private laundry, separate entrance, and no shared interior spaces. Main floor features a large eat-in kitchen, full living/dining area, and a private home office with French doors and front-facing windows that are perfect for working from home. You'll also find a powder room and separate/private laundry room on this level. The kitchen has been fully renovated with brand new stainless steel appliances and quartz countertops, and hasn't been used by any occupants! Upstairs, unwind in the huge second family room, plus 3 generous bedrooms and 2 full bathrooms, including a private ensuite bathroom in the primary bedroom. Outside, enjoy a low-maintenance backyard with a concrete patio and grass area, great for summer lounging or play. Parking won't be a problem with a 1.5-car garage and 1 driveway spot. Located near Highway 410, schools, parks, shopping, and public transit, this home is perfect for families who want space, comfort, and convenience. Book your showing today and move in immediately! (id:47351)
2903 - 15 Wellington Street
Kitchener, Ontario
Location! Downtown and across google! close to universities and public transit, 1 bdrm+ 1 bath, brand new open concept spacious condo in one of the nicest building in Kitchener available immediately for $1699/Month. Tenant will pay for utilities and tenant insurance. Lounge with bar, Music room. Outdoor gas BBQ, PVt Hydro pool spa and hot tub. Fitness studio with change room, Bike parking. The building has everything which you could possibly need. No parking but can be arranged on first come first serve basis by paying extra to condo management. (id:47351)
609 - 128 Grovewood Common
Oakville, Ontario
Welcome to Alluring & Luxurious Corner Unit, on Top Floor, 2 Bedroom, Den/Room, 2 Ensuite Bathrooms, in a Modern Low Rise Condo, Conveniently located in a Desirable and Sought After Area in Oakville. Embrace Unparalleled Luxury amid Amenities and Transportation. Corner unit, Upgrades Premium & Extra Parking worth 110K. Floor Plan spans 984 Sq Ft &93 Ft 2 Balconies. Abundance of Light filtering through Expansive Windows with upgraded Custom Zebra Blinds. Elevated 10 Ft Ceilings makes you experience the Expanse of Open Space. Enjoy Stunning Northeast Clear Views & Revitalize yourself with Fresh Air that is offered by 2 Private Balconies. Fulfill Culinary Fantasies in the Opulent Kitchen, Entertainment Island With Upgraded Quartz Countertop, Waterfall Island Gable, Quartz Backsplash, S/S Upgraded High end Appliances, Stacked Upgraded Cabinets for Extra Storage, S/S Chimney/Exhaust, S/S Stove., Soap Dispenser. Quartz Counters in Kitchen And Bathrooms. Premium Door & Hardware Pkg. 2 Parking Spots and 1 Locker. Bevelled Slider Mirrors in Bedroom &Foyer. Master Br has Walk-in Closet. Contemporary upgraded Trim Package, Wide Plank Hardwood Flooring and Smooth Ceiling Throughout. Upgraded Faucets, Bathrooms W/Spa Pkgs, Upgraded Tiles extended up to ceiling & Quartz Countertop, Luxury Finishes, Super Shower with Pot Light. Spacious Kitchen W/Hardwood Flooring, Revel In The Convenience Of Ensuite Laundry, Stacked Washer And Dryer. Incl 1 Locker And2 Parking Spots. Luxury Living at its finest, Low Maintenance Fee. It is an Opportunity of Upscale Living in Perfect Balance of Urban Living and Tranquility. Don't miss this rare find in a dynamic neighbourhood boasting trendy shops, delectable dining options, and convenient amenities just steps away. Lobby, Guest Lounge, Fitness Studio. Close to Schools of Eminence, Walk to all Essentials: Shopping, GO & Public transit, Parks, Hiking/Biking Trails, Sheridan College, hospital & more! Quick Easy Access To 407/403/Qew. (id:47351)
C - 1331 Crestlawn Drive
Mississauga, Ontario
Turn-key, one-of-a-kind business opportunity to be your own boss today! Rack Billiards & Bar is the ultimate destination for entertainment, relaxation, and unforgettable experiences, offering pool tables, a vibrant bar atmosphere, and a lively sports bar show casing live games for fans to enjoy. This well-established venue also features a versatile event space ideal for private gatherings of 10 to 100 people, with total seating for approximately 100 patrons. According to the seller, the business generates approximately $70,000 in monthly sales and operates under a long-term lease with all-inclusive rent of $13,167 per month. Whether guests are enjoying drinks, friendly competition, or special events, Rack Billiards & Bar delivers nonstop energy, making this an exceptional opportunity for an owner-operator or investor. (id:47351)
106 - 633 Silver Star Boulevard
Toronto, Ontario
Excellent location in a busy and well-known restaurant plaza, surrounded by a wide variety of popular dining options and ample parking. This well-established and successfully operating Korean restaurant offers dine-in, takeout, and delivery, featuring 66 seats with LLBO. The business is fully renovated and turn-key, with a fully equipped commercial kitchen, allowing the new owner to take over and continue operations immediately. The space is also suitable for conversion to other cuisines. Low rent with a long and stable lease term, making this an ideal opportunity for entrepreneurs, family-run businesses, or immigrant investors. A strong and proven business in a high-traffic plaza with excellent growth potential. (id:47351)
609 - 1883 Mcnicoll Avenue
Toronto, Ontario
Location! Location! Beautiful Tridel Condo in the High Demand Location! Step to TTC ,Schools, Park, Restaurant, Church & Community Centre, . New Laminate Flooring Through-Out, New Paint ,Nice Layout, Bright & Spacious One Bedroom Unit with Living & Dining Room Open Concept. Large Bedroom with He & She Closet , 24 Hours Security Gate House , Top Amenities including: Party Room, Gym, Indoor Pool, Sauna, Card Room, guest Suites , Maint. Fee Includes Hydro, Heat & Water, One Parking Included. (id:47351)
Upper - 383206 20 Side Road
Amaranth, Ontario
Fully furnished executive home, can be rented long or short term; tenant pays hydro and heating; water is well and septic. Very private home ideal for out of town employees; upper level only however lower level can be available. (id:47351)
33 - 270 Melvin Avenue
Hamilton, Ontario
Exquisite Townhome Offers Elegance And Effortless Living. Superb Location Offers Easy Access to All Amenities, 3 Min to Highway and 15 Min to Aldershot or Burlington GO. Sunfilled, with Floor to Ceiling Windows , 9 Ft Ceilings and High End Finishes Throughout. Just Two and Half Years New, Immaculatelly Maintained, with Over 1600 SqFt of Luxury Living. Open Concept Living and Dining with Floor to Ceiling Windows. Contemporary Eat In Kitchen with Granite Counter, Stainless Steel Appliances and Island With Breakfast Bar. Large Terrace Offers Wonderful Space for BBQ and Summer Entertaining. Spacious Master Overlooking Quiet Residential Neighbourhood. Convenient Upper Floor Laundry. Main Floor Family Room for Family Recreation or a Quiet Office for Those Who Work for Home with Walk-Out to Backyard. Convenient Entrance to Garage. Fantastic Tenant can Stay or Move. Whether You Are Looking To Make This Great Townhouse Your New Home or Looking For A Great Investment, This Home Is A Must See! (id:47351)
80 Fry Crescent
Clarington, Ontario
Welcome to your dream home with in-law suite potential! This beautifully cared-for 3-bedroom, 4-bathroom detached home offers over 1,700 sq. ft. of thoughtfully upgraded living space in a warm, family-oriented neighbourhood. The bright and inviting layout features a modern renovated kitchen with stainless steel appliances, abundant cabinetry, and stylish finishes - perfect for everyday living and entertaining alike. Upstairs, you'll find 3 spacious bedrooms with generous closets, while 4 updated bathrooms throughout the home add comfort and convenience. The fully finished basement is a highlight, offering endless possibilities for an in-law suite, multi-generational living, or a great hangout space. Complete with a bathroom, wet bar, and open living area, its ready to be customized to suit your family's needs. Outside, enjoy a fully fenced backyard designed for barbecues, gardening, or simply relaxing in your own private escape. Extras include: stainless steel appliances, heated bathroom floors, updated flooring, plenty of storage, and a fenced yard. Ideally located close to excellent schools, parks, shopping, public transit, and with quick access to Hwy 407 & 401, this home delivers comfort, flexibility, and a fantastic location all in one! ** This is a linked property.** (id:47351)
4 Purnell Drive
Hamilton, Ontario
Beautiful oversized corner lot 3 level side split single family home in west mountain area, 4 bedrooms and 2 full bathrooms, laminate flooring , separate entrance to basement, minimum 6 parking spaces, close to school, shopping and highway. Easy to University of McMaster, Mohawk College. There's a sun porch off the kitchen for added living space, sliding glass doors lead to sun porch from the dining room. Upgrades: laminate floor 2021 , bathroom 2021, panel 2021 (id:47351)
210 Homewood Avenue
Toronto, Ontario
50x132 Ft Lot where every inch is masterfully designed for unparalleled living. Boasting around 4,292 sqft. across the main and second floors plus an additional around 2,099 sqft. in the finished walk-up basement, this home offers over 6,300 sqft. of total luxury. The striking precast front facade paired with a solid mahogany front door creates a grand welcome into the 15ftsoaring marble-slab foyer, a true statement of opulence. Enjoy 10ft ceilings on the main floor and nearly12-ft ceilings in the basement, with European-style oversized windows, white oak engineered hardwood floors on the main and second levels, and solid white oak staircases. The basement is finished with elegant porcelain tile flooring throughout. Luxury meets convenience with a fully integrated elevator, heated driveway, heated porch, heated garage, heated back steps walkout, and heated basement floors. Plus, electric heated floors in all showers and the foyer deliver spa-like comfort. Outfitted with top-of-the-line Miele appliances, Control4 smart home automation on both floors, Legrand designer switches upstairs, three gas fireplaces, 7 exterior security cameras, and a central vacuum system, this home is both intelligent and secure. Relax in your spa-style master ensuite with a private steam sauna, or unwind in the dry sauna located in the basement. Practicality is covered with two furnaces, two laundry sets, and ample storage space throughout. A rare offering where craftsmanship, innovation, and modern luxury meet all in a prestigious, sought-after location. Welcome to your forever home. Show with Confidence make appointment today!! you must see!! (id:47351)
1155 Cole Street
Innisfil, Ontario
Introducing 1155 Cole St., a beautifully maintained residence in a desirable Innisfil community. This Detached Home with 2548 sq ft of functional living space home features four spacious bedrooms, including a tranquil primary suite, and a dedicated home office-perfect for today's work-from-home needs. The open-concept living, dining, and kitchen area is enhanced by abundant natural light and modern finishes, creating a welcoming yet refined environment ideal for both family life and entertaining. Located close to parks, schools, shopping, and Lake Simcoe, a walk to proposed Go Station, this property seamlessly combines comfort, practicality, and sophistication. Awaits your private viewing. (id:47351)
101 - 605 Center Street
Ottawa, Ontario
Discover this beautifully renovated, move-in-ready ground-floor retail/office space for lease in a prime Ottawa location near the bustling intersection of Montreal Road and Centre Street. Offering approximately 960 sq ft of modern, freshly painted space with high-quality finishes, a private washroom, and a functional layout ideal for retail, professional office, medical/clinical, or service-based businesses, this vacant unit is perfectly positioned directly across from a major retail plaza for exceptional exposure, heavy daily traffic, and outstanding street visibility. Additional features include a convenient high-level loading dock with double man doors for easy shipping/receiving, flexible MS2 zoning supporting a wide range of commercial and mixed residential uses, and 4 dedicated on-site parking spaces at no extra cost. Priced competitively at $3,100 total monthly (triple net, first year) plus utilities and HST, this turnkey opportunity is available immediately. (id:47351)
16322 Hillview Place
Caledon, Ontario
Discover this one-of-a-kind estate on 2.76-acres, nestled in the heart of a multi-million dollar Palgrave community. Providing panoramas of the majestic conservation park,the home spans over 10,000 sqft 7032+3000 sqft fully finished walk out basement. Upon entrance, you are welcomed by a grand foyer, boasting 22 feet ceiling,accompanied by a 23 feet ceiling in the cozy yet elegant family room. Classic hardwoodflooring in a herringbone pattern is complemented by floor to ceiling custom walnut and stonefireplace.With colours and design tastefully chosen to create a luxury atmosphere, while alsoinspiring warmth and comfort, a matching chef gourmet kitchen greets you, complemented byquality appliances, natural stone countertops, and a custom designed kitchen island. A fully functional spice kitchen to align with all your culinary ventures whichextends to a year round, heated and air conditioned deck, with panoramic views of theHills.The main floor features a professional home office, with its own entrance to the house, and two mudrooms boasting elegant carpentry . Access to the second floor is via the state-of-the-art floating staircase, finished with glass railings. Upstairs, the masterbedroom features its own spa-like ensuite, a tasteful walk in closet, and its very own terracewith unmatched views. All bedrooms also come with custom walk-in closets and unique ensuites.Additionally, access to the laundry room, with elegant and practical cabinetry.The lower level is paradise for entertainment and joy, featuring a high quality home theatre,a wet bar,wine cabinet, a home gym, and two bedrooms each with their ensuites. Theestate boasts a fully walk out basement, coupled with a loggia, which ensures seamless outdoor-indoor living,is pre-prepared for a three story elevator and is custom designed to ensure seamless accessibility and comfort.This estate tells a story, and balances warmth, comfort, and luxury with ease, truly making ita home to cherish. (id:47351)
484 Drewry Avenue
Toronto, Ontario
Endless potential in a prime North York location! Welcome to 484 Drewry Avenue, an oversized raised bungalow on a generous 6,030 sq. ft. lot in one of Toronto's most desirable neighbourhoods. Ideally located just steps to Bathurst Street, G. Ross Lord Park, and Promenade Mall. This solid, well-built home offers great curb appeal, a large mature lot, and a built-in garage. Perfect for investors, builders, or families seeking income or multigenerational living potential, the property provides exceptional versatility. Optional architectural drawings are already completed for a 5,200 sq. ft. custom home. The spacious basement layout is ideal for a potential income suite. Key updates include a newer roof, furnace, and electrical upgrades, offering strong bones and peace of mind. Enjoy the deep, private backyard-perfect for entertaining or creating your own urban oasis. A rare opportunity to unlock full potential in North York. (id:47351)
785 Clarence Street
Vaughan, Ontario
For more info on this property, please click the Brochure button. Welcome to this elegant and meticulously maintained executive 4+2 bedroom residence on prestigious Clarence Street, offering over 6,000 sq ft of total living space and an impressive 75 ft frontage on a 203 ft deep, beautifully maintained lot. This custom-built home blends timeless craftsmanship with a comprehensive series of premium 2024-2025 upgrades, creating a truly move-in-ready luxury property in one of Vaughan's most desirable neighborhoods. A grand foyer with soaring ceilings and a striking open staircase sets the tone for the home's refined interior. Sun-filled principal rooms provide generous space for both relaxed family living and upscale entertaining. The formal living and dining rooms offer classic elegance, while the spacious family room, with its gas fireplace and large windows, is a warm and inviting gathering space. The well-appointed kitchen features extensive cabinetry, a large eat-in area, and a function. This home has been thoughtfully modernized with significant recent upgrades, ensuring comfort, efficiency, and enhanced security. 2024: Top-of-the-line furnace and air conditioning HVAC system; Premium water purification/softening and reverse osmosis system; Full renovation of garage with upgraded finishes; Renovated, sealed, and optimized cold room. 2025: Whole-home premium real-time 360-degree security camera system; Integrated window and door alarm and monitoring system; New security window film installations for enhanced safety and peace of mind; Complete concrete rehabilitation of exterior walkways and surfaces; Driveway sealing; Front & backyard landscaping lighting network with smart controls; EV wall connector charger installation; Premium smart toilet installation. Additional features include multiple gas fireplaces, two laundry rooms, a long driveway with ample parking, mature landscaping, and well-maintained mechanicals. (id:47351)
204 - 1929 Russell Road
Ottawa, Ontario
A move-in ready office condo in a prominent, high-traffic location at the intersection of St Laurent Blvd and Smyth Rd. The building is a known to be a professional medical and office services. Elevators in the building. The condo offers an excellent layout for medical related, or general office uses. Two underground parking spaces included. The unit is located on the second floor. It is 1,081 sf and features a reception area, one large and two smaller exam rooms/offices. The condo has a private bathroom within the suite and a separate sink basin area. Property tax is $1,653 for 2025. The monthly condo fee for the unit and parking spaces is $2,694.96. (id:47351)
56a Henley Drive
St. Catharines, Ontario
ONE OF A KIND WATERFRONT RESIDENTIAL BUILDING LOT! Rare opportunity to own a prime waterfront lot located in north St.Catharines, in one of the city's most sought-after neighborhoods directly on Henley Pond. Enjoy stunning water views year-round, especially during Regatta season! This spacious 49.21 x 110.07 ft lot is fully serviced to the lot line with municipal water, sanitary, and storm sewers. Blueprints available for a beautifully designed 3,588 sq ft two-story home or bring your own plans and builder to create your dream home from scratch. Just seconds from the QEW with quick access to both Toronto and Buffalo, this location offers the perfect blend of tranquility and convenience. Endless possibilities await on this exceptional waterfront lot. Don't miss your chance to build the lifestyle you've been dreaming of! Bonus: 56B Henley Drive also available! (id:47351)
2615 Yonge Street
Toronto, Ontario
Excellent Retail opportunity available for lease on Super Prime Yonge Street perfectly located between Eglinton Ave. And Lawrence Ave. In Midtown Toronto. Spacious main floor with large Basement- high & dry, suitable with lots of storage space. Great exposure in high traffic location. Surrounded by popular eating options, boutique shopping, Yonge-Eglinton centre, and T.T.C. subway stations. (id:47351)
1122 - 15 Richardson Street
Toronto, Ontario
Welcome to this brand-new, never-lived-in 2-bedroom, 2-bathroom suite at the Empire Quay House Condos. Step into a bright open-concept living and dining area, illuminated by wall-to-wall doors that lead to your private balcony. The sleek modern kitchen features built-in appliances and quartz countertops, perfect for both cooking and entertaining. The primary bedroom offers a mirrored closet and a stylish 3-piece ensuite with a walk-in shower. The second bedroom is ideal for a home office, guest room, or family. Enjoy the convenience of in-suite laundry . Prime Waterfront Location Steps to Sugar Beach, Cherry Beach, and Toronto Harbourfront Pier with its dining, recreation, and nightlife. Easy access to TTC streetcars, buses, and Union Station. Conveniently located just south of the Gardiner Expressway for quick travel across the city. Urban Lifestyle Surrounded by top-rated restaurants, cafes, bars, grocery stores, and shops all within walking distance. Just a 4-minute walk to George Brown Colleges Waterfront Campus, with transit access to other downtown campuses. Green Spaces & Island Getaways Explore nearby parks, trails, and the Toronto Islands via ferry offering the perfect balance between vibrant city living and serene natural escapes. (id:47351)
5 - 4620 Guildwood Way
Mississauga, Ontario
!!! PRICE TO SELL!!! ATTENTION First time Home Buyer and Investors... Looking for an Affordable, LOW MAINTENANCE, Ready to move-in, Starter Home in an Amazing Location? Look no further. This well maintained, 1 Bed, 1 Bath, Stacked Condo Townhouse is located in a Highly Desirable neighbourhood. Open concept Living/Kitchen with ample natural light, NO CARPET through out and enjoy the convenience of ensuite laundry. 1 Parking included. Nestled in a prime location, you're just steps away from top-rated schools, shopping complexes, transit options, parks, and easy access to major highways. Whether you're relaxing on your cozy patio or exploring the vibrant neighbourhood, this property offers the best of comfort, style, and convenience. Don't miss out on this amazing opportunity to own a beautiful home in one of Mississauga's most desirable communities! GRAB it will while you can !!! (id:47351)
#100 - 510 Yonge Street
Toronto, Ontario
Great Opportunity To Own This Prime Restaurant Space. Newly Renovated And Equipped. Walking Distance To U Of T And Subway. Full Equipment Kitchen With Walk-In Cooler. Lots Of Walk-In And Take-Out. Suitable For All Kind Of Cuisine. Two Parking Spaces At Rear. Extra Storage Space In Basement. (id:47351)
315 - 1000 Lackner Boulevard
Kitchener, Ontario
Brand New Condo with Parking & Locker Prime Location! Be the first to live in this stunning 1-bedroom condo perfectly situated near top amenities, transit, shopping, and dining. Flooded with natural light, this modern unit features an open-concept layout, sleek kitchen finishes. Enjoy the convenience of an assigned parking space and locker, plus access to premium building amenities. (id:47351)
51 Falan Heights Crescent
Aurora, Ontario
Amazing 3 Bedroom Family Home On A Quiet Crescent In Aurora! Gorgeous Layout, Open Concept Kitchen& Family Rm Overlooking A Huge Backyard. Separate Living/Dining Rms, Huge Large Deck, Newer Furnace& A/C, Reno'd Ensuite Main Bath, Updated Kitchen, Crown Moulding, Finished Basement W/Rec Space &Bar. Desirable Location Close To Schools,Walking Trails,Parks,All Amenities. (id:47351)
