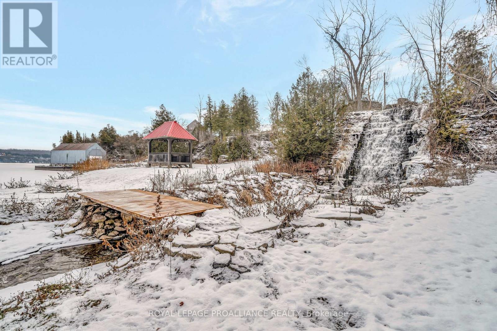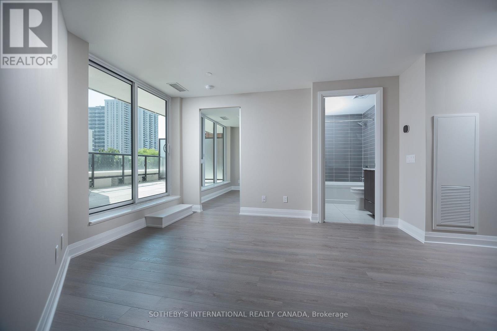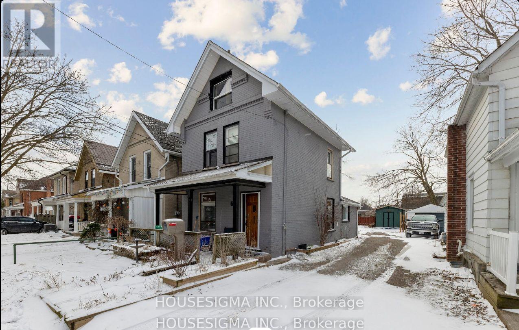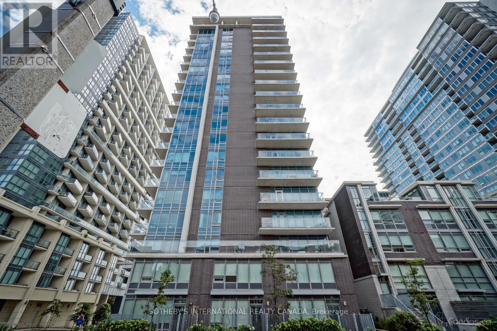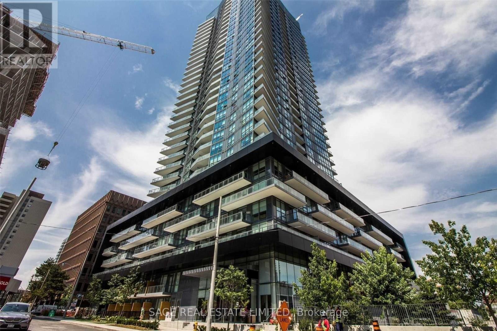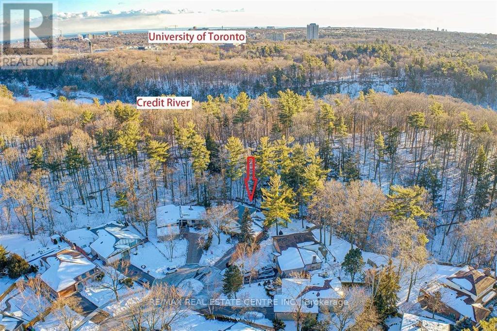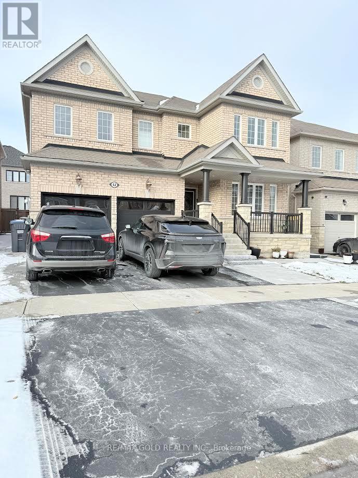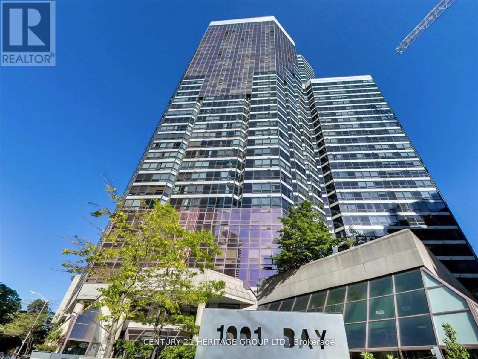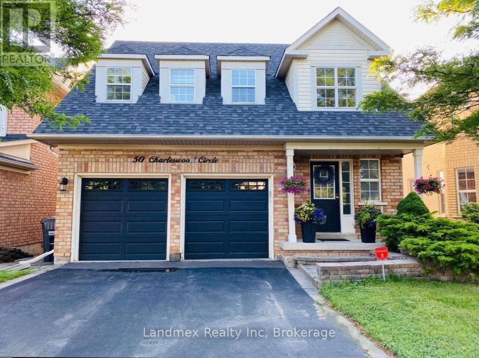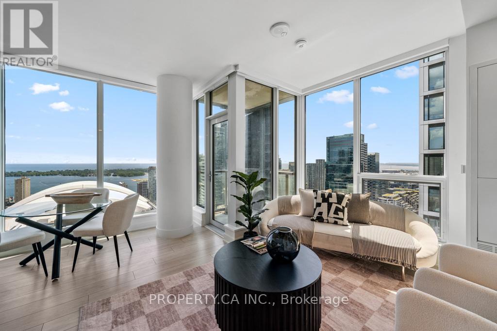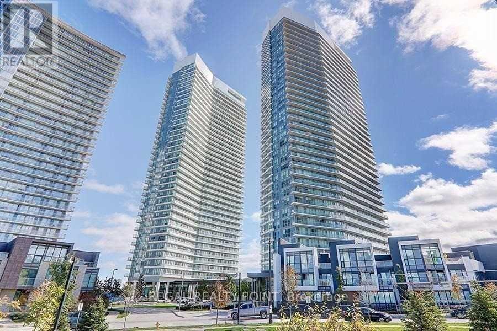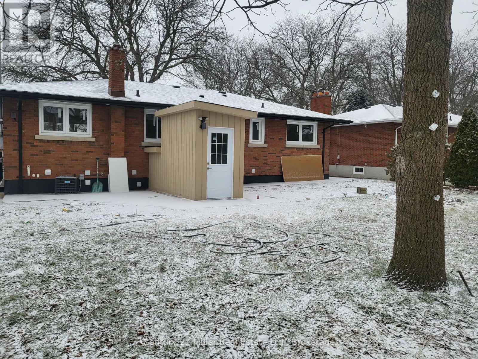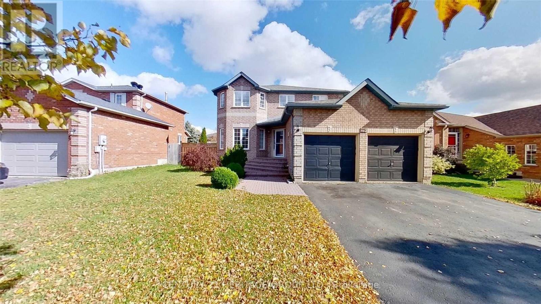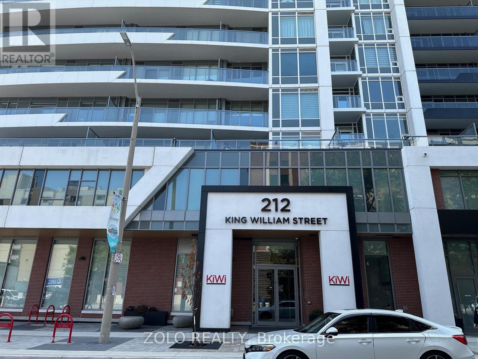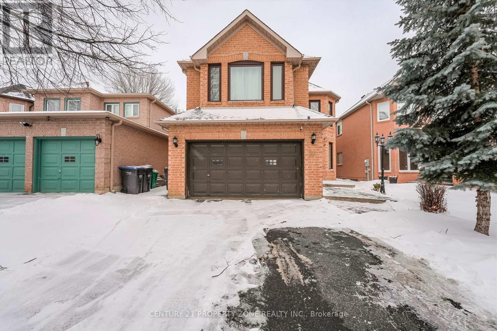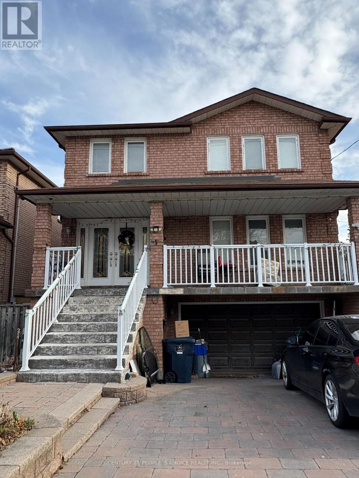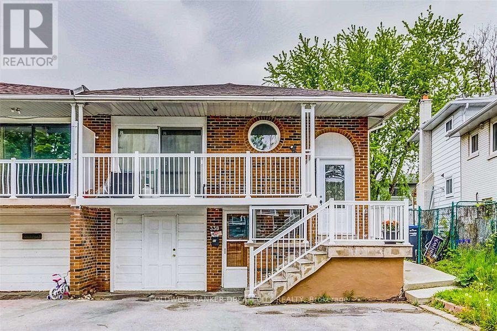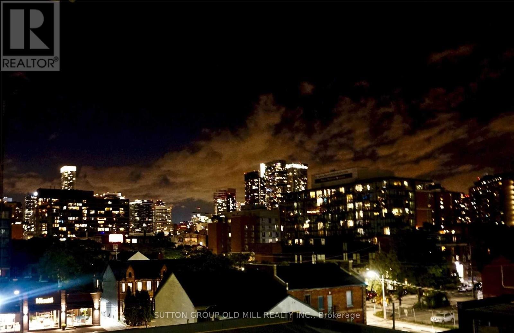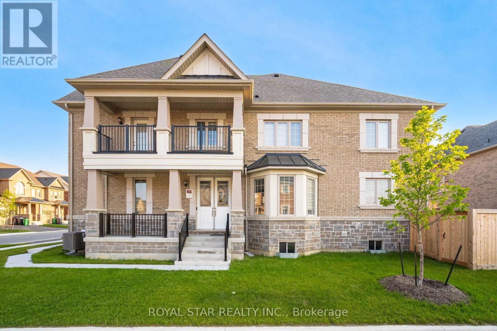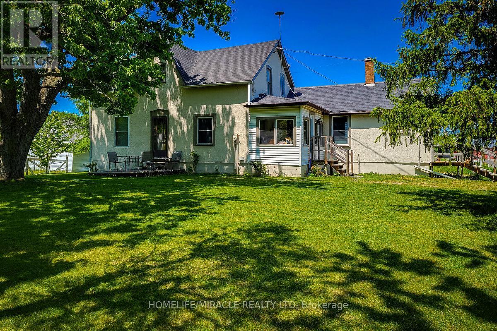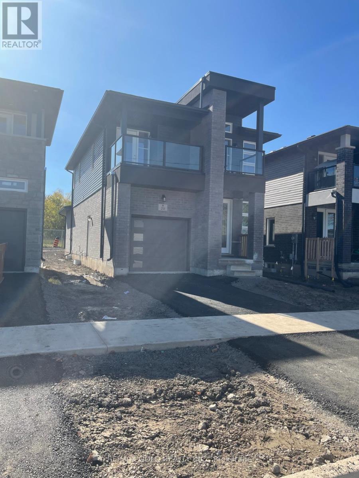782 County Road 49
Prince Edward County, Ontario
Tucked away on the water at Hallowell Mills Cove, this rare 4.7 acre holding offers a combination of land, location, and legacy that is seldom available in Prince Edward County. With direct waterfront, dramatic natural features, and immediate proximity to the Picton Golf & Country Club, the property delivers both privacy and connection in equal measure. The landscape is defined by movement and sound, as two waterfalls cross the site- one carving a deep rock gorge, the other flowing gently toward the cove. Spread across the grounds are several distinct structures, creating a compound-like setting with flexibility for personal use, guest accommodation, or future planning. At the center of the property is a five-bedroom, 2.5 bath residence filled with authentic character, including wide pine floors and striking ceiling heights throughout. Nearby, a substantial three-story boathouse- originally designed to accommodate large yachts - has been partially reimagined as a refined one-bedroom suite finished in rich rosewood and positioned directly over the water. A separate winterized cabin adds yet another layer of versatility. Anchoring the site is the original mill infrastructure, a visible reminder of the property's role in the area's early industrial history, where water power once supported both grist and lumber operations. Whether envisioned as a private waterfront retreat, a multi-use family compound, or a long-term investment in a rapidly envolving area of Picton, this is a property defined by scale, setting, and opportunity. ** This is a linked property.** (id:47351)
219 - 1 Belsize Drive
Toronto, Ontario
Located in Davisville Village, one of Toronto's most walkable and desirable neighbourhoods, this bright and quiet south-east facing suite at J. Davis House features an unusually large terrace with unobstructed views - a rare offering for a 1-bed + den layout. The unusually large private terrace is a standout feature - perfect for entertaining guests, hosting family, dining outdoors, or creating your own peaceful green oasis in the city. Inside, the suite features an excellent, functional layout with a spacious primary bedroom and walk-in closet, a flexible den ideal for working from home, and modern upgraded finishes throughout, including quartz countertops, upgraded kitchen, bathrooms, doors and flooring. Natural light fills the space, creating a warm and inviting atmosphere that truly feels like home. Surrounded by cafés, restaurants, shops, parks, and everyday essentials, with easy access to TTC subway lines for a seamless commute. Ideal for tenants seeking comfort, space, and a cozy home environment - with the rare luxury of an expansive terrace to enjoy year-round. (id:47351)
635 Brown Street
Peterborough, Ontario
Welcome to this charming and well-maintained 3-bedroom home, ideally located in the heart of town. Whether you're an investor or a homeowner, this property offers exceptional versatility. Currently tenanted and generating rental income, it practically pays for itself, or it can be delivered with vacant possession for those looking to move in. Close to all major amenities, this is a smart opportunity you won't want to miss! (id:47351)
108 - 55 East Liberty Street
Toronto, Ontario
Welcome to Bliss Condos, a stylish ground level studio offering soaring ceilings and massive windows that fill the space with exceptional natural light. The layout is thoughtfully designed with absolutely no wasted space, creating a seamless flow between living, sleeping, and dining areas ideal for modern city living. The north facing balcony extends the living space outdoors and adds excellent everyday functionality for relaxing or entertaining.The modern kitchen features full size stainless steel appliances, a breakfast bar, and granite countertops, combining clean design with practical efficiency. A well appointed four piece bathroom, ensuite laundry, and the use of one locker add everyday comfort and convenience.Residents enjoy premium amenities including an indoor pool, fitness room, party and meeting room, and a 24 hour concierge, along with a rooftop deck, guest suites, car wash, and visitor parking. Perfectly situated in the heart of Liberty Village, this location is steps to Metro, GoodLife, Starbucks, LCBO, TTC and GO Transit, with King West, restaurants, grocery stores, and the waterfront all close by. A bright, efficient studio offering lifestyle, convenience, and strong urban appeal. (id:47351)
2205 - 50 Ann O'reilly Road
Toronto, Ontario
Tridel Built Luxury "Trio At Atria", Cozy 2 Bedroom Corner Unit. Laminate Throughout, Open Concept, Spacious Living/Dining/KitchenArea, Modern Kitchen W/Quartz Counter. Excellent Building Facilities, 24Hr Concierge. Close To All Amenities, Minutes To Fairview Mall, BayviewVillage, Grocery Shops. Close To Don Mills Subway, Ttc, Hwy 404/401. (id:47351)
805 - 30 Roehampton Avenue
Toronto, Ontario
Two bedroom, two washroom corner suite in the heart of Yonge and Eglinton. This 716 square foot condo features nine foot ceilings and floor to ceiling windows that fill the space with natural light throughout the day. Open concept living and kitchen area, with walkouts from both the living space and the primary bedroom to a 120 square foot balcony. Set in one of Toronto's most vibrant neighbourhoods, with a walk score of 98, cafes, restaurants, shops, parks and everyday conveniences are just steps from your door. The Eglinton subway station is only a three minute walk, making commuting simple and efficient. Residents enjoy excellent building amenities including a fully equipped gym, beautifully landscaped outdoor spaces with seating and BBQs, a party room and shared workspace. An ideal opportunity to live in a well managed building within a lively, connected community. (id:47351)
Legal Basement Unit - 1390 Conliffe Court
Mississauga, Ontario
Brand New 3 Bedroom + 1 Den with 2 Full Washrooms Legal Basement, Basement comes with Sound Proof Insulation for Effective Noise Control between Upper and Basement LevelCan be Provided Fully Furnished. Big Large Egress Windows, Vinyl & Harwood Flooring, Quartz Kitchen, Pot Lights. Owner Lives Upstairs >> Landlord open to Newcomers, Refugees, Mature Students, Working Professional >> Landlord also open to Long Term, Short Term or Month to Month Lease. >>> Internet Included in the Rent. >> Excellent Location. Close to Erindale Go, Square One Mall, Square One Go, University Of Toronto (Mississauga Campus), Cooksville Go. >> 3 Parking Available. (id:47351)
(Basement) - 42 Kalmia Road
Brampton, Ontario
Location! Location! Location! **Legal 2 Bedroom Basement** Detached House In Most Demanding Neighborhood. 2 Great Size Bedrooms With Big Windows, One Full Washroom, Separate Entrance, Separate in-Suite Laundry, Custom Built Modern Kitchen W/Quartz Top & Brand New S/S Appliances. One Car Parking Available, Walking Distance To Grocery Shops, Go Station, Schools, Parks Shopping Center, Walmart, Banks. Conveniently Located Off Mississauga Road And Williams Parkway & Hwy 401 & 407. Separate Laundry And Separate Entrance For Easy Access (id:47351)
2808 - 1001 Bay Street
Toronto, Ontario
Beautiful, Elegant, Renovated Spacious 2 Bedroom + Solarium & 2 Bath Suite Of Wide Open Viewing. Delightful Open Concept Plan, Nearly 1200 Sq ft With Floor To Ceiling Windows, Master Bedroom 4 Pcs En-suite W/ Jacuzzi Bath, Close To University Of Toronto, Bloor/Yorkville Shopping And Other Amenities, Steps To Subway, 24 Hours Concierge. Fully Loaded Facilities W/Basket Ball, Gym, Squash Courts, Indoor Pool, Sauna & More, Visitor Parking. 1 Parking & 1 Locker Included. Building Also Includes Cable TV and Internet. Tenant to pay Hydro (id:47351)
50 Charleswood Circle
Brampton, Ontario
Welcome To 50 Charleswood, This One Is A Show Stopper! A Fabulous Upgraded Home In A Nice Family Neighbourhood Offering Everything You Need Including Elegant Decor & Beautiful Upgrades. Gorgeous & Stylish Kitchen With Open Concept To Living Room. Beautiful Hardwood Floors In Living Room, Dining Room And Bedrooms. Gleaming Wood Staircase W/Iron Pickets. 2nd Floor W/3 Beds & 2 Baths. Primary Bedroom Has A Large 4 Pc Ensuite. This Home Has A Gorgeous Outdoor Living Space With A Ravine Lot -No Neighbours Behind. Sliding Patio Door From The Kitchen Leads To The Entertainment Size Deck That Overlooks The Backyard. Basement Sliding Door Provides You With A Separate Entrance With A Lot Of Natural Light And A Walk Out To The Patio , Hot Tub And Landscaped Yard. Finished Basement W/Cozy Rec. Rm, Electric Fireplace, 3-Pc Bath & Laundry . The Garage Has Been Made Into Extra Living Space Which Has Been Sound Proofed. Seller Is Willing To Return Garage To Original State . (id:47351)
3708 - 35 Mercer Street
Toronto, Ontario
Welcome to the prestigious NOBU Residences. A brand new, never-lived-in luxury residence, this impressive 862 sq. ft. southwest corner unit features 2 bedrooms plus a study and 2 bathrooms, offering an unparalleled living experience. Nestled in the heart of Toronto's vibrant Entertainment District, this home is surrounded by premium amenities, including the acclaimed NOBU restaurant. With a transit score of 100/100 and a walk score of 99/100, you'll find everything you need within walking distance from the subway and PATH to restaurants, shops, Rogers Centre, CN Tower, and other major attractions.The unit boasts soaring 9-foot ceilings and laminate flooring throughout, creating a spacious and bright ambiance enhanced by floor-to-ceiling windows. The open-concept design allows for a seamless flow between living spaces. The gourmet kitchen features integrated Miele appliances such as a cooktop, built-in oven, fridge, dishwasher, and washer/dryer, all complemented by stylish quartz countertops and a matching backsplash.The primary bedroom includes a luxurious 3-piece ensuite and upgraded closet organizers, while the modern bathrooms are thoughtfully designed for both elegance and practicality. Residents are treated to an array of five-star amenities, including a state-of-the-art fitness center, hot tub, yoga area, private dining room, screening room, BBQ & prep deck, sauna & steam room, massage room, games room, and the exclusive Nobu Villa on the terrace. The unit also features a keyless entry door for added convenience. Living at Nobu Residence means embracing luxury and sophistication, with everything you desire right at your doorstep. Don't miss the opportunity to own this exceptional property in one of Toronto's most sought-after locations. (id:47351)
3106 - 115 Mcmahon Drive
Toronto, Ontario
High rise and spacious One-Bedroom Suite in Bayview Village, Featuring 9-Foot Ceilings, a Modern Kitchen with Integrated Appliances, Quartz Countertops, and Cabinet Organizers. Enjoy a Spa-Like Bathroom with Marble Tiles, Full-Sized Washer/Dryer, and Roller Blinds. Includes One Parking Space and a Locker. (id:47351)
Lower Level - 19 Masterson Drive
St. Catharines, Ontario
UTILITIES INCLUDED ! Beautifully renovated lower-level basement available for lease in a quiet, family-oriented St. Catharines neighbourhood. This bright 3-bedroom suite has been completely updated with brand new windows, flooring, pot lights, and zebra blinds, 3 piece washroom offering a modern and comfortable living ideal for families or working professionals. The functional kitchen provides storage and workspace, while the open-concept living area is designed for comfortable everyday living. Additional features include in-suite laundry, two driveway parking spaces, and a private, insulated vestibule entrance, providing added comfort, privacy,. Tenant has access to the large back yard and is responsible for lawn maintenance and snow removal. Located in a well-established community close to parks, schools, shopping plazas, grocery stores, and public transit, with convenient access to major roadways and downtown St. Catharines and Brock University. Available for immediate occupancy. (id:47351)
25 Logan Court
Barrie, Ontario
Move In Immediately!** This stunning detached home features 4 bedrooms and 3 bathrooms, including a master suite with a Jacuzzi. Located in Barrie's sought-after family neighborhood, this spacious residence offers over 2,800 sq ft of living space. Enjoy a generous family room with a cozy fireplace, a large kitchen with a breakfast area, and a walkout to a deck that overlooks a beautifully landscaped backyard. The master bedroom includes a 4-piece ensuite and a walk-in closet. Additional highlights include main floor laundry and a fully fenced yard. Conveniently situated just a short distance from parks, schools, recreation centers, Highway 400, and more! Tenant will pay 2/3 of utilities, tenant insurance required. (id:47351)
1307 - 212 King William Street
Hamilton, Ontario
This Stunning 1+Den Bedroom Condo is Located in the Heart of Hamilton @ 212 King William St. unit 1307. This Fabulous Unit Features a Modern Kitchen With SS Appliances, Bright and Sun Filled Living Room With Walk -Out To The Relaxing Balcony With the East View. Very Convenient & Close to Transit, Shopping, Restaurants, School/ University, Highways And Much More. Amenities Include Party Room, Fitness, Yoga Studio, Rooftop Terrace With Firepits, Pet Wash Area And Ample Street Parking. Tenant is Responsible For The Utilities, Tenant Insurance & Key Deposit. ** The Property Price has been Reduced to Lease ASAP ** (id:47351)
59 Richwood Crescent
Brampton, Ontario
Beautifully renovated 4 Bedrooms detached home featuring a legal 2-bedroom basement apartmentwith separate entrance. The main level offers an upgraded kitchen with premium appliances,elegant staircase, and hardwood flooring throughout the main and upper levels (no Carpet).Spacious primary bedroom with 5-piece ensuite plus three additional generous bedrooms. Themodern legal basement apartment includes stainless steel appliances, updated bathroom, and iscurrently rented for $2,000/month, offering excellent income potential. Major upgrades includeheat pump, furnace, windows, and roof.Immaculate and move-in ready. (id:47351)
Basement - 171 Cornelius Parkway
Toronto, Ontario
A Show Stopper! This Stunning Basement Rental is located in a sought-after neighbourhood of Maple Leaf. Features: Newly renovated Unit with Double Door entrance, Spacious Foyer, 10 ft. Ceiling Height, Open-concept Living, Dining & Kitchen, Huge Bedrooms, Potlights & Updated Washrooms. (id:47351)
Upper Unit - 338 Royal Salisbury Way
Brampton, Ontario
Well-Maintained Main Floor for Lease featuring 3 bedrooms, spacious living area, kitchen, and 1 full washroom. Utilities extra(60%). Laundry and parking included. Located in a desirable, family-friendly Brampton neighborhood with easy access to schools, parks, transit, and shopping. Ideal for families or professionals. (id:47351)
502 - 120 Parliament Street
Toronto, Ontario
Stunning 2 bedroom, 2 bathroom suite at United East featuring soaring 10-foot ceilings and expansive views from a wrap-around corner balcony. Floor-to-ceiling windows flood the space with natural light, while the modern kitchen offers a flat cooktop and integrated fridge and dishwasher. Enjoy a spa-inspired 4-piece main bath and a separate 3-piece shower. Steps to 24-hour TTC, Queen Street shops, cafés, bars, restaurants, and more. Walk Score of 97. Unfurnished or furnished. (id:47351)
Upper - 1 Bushwood Trail
Brampton, Ontario
Welcome to nestled in charming corner lot, Wow this is must see!! This exquisite detached home offers an ideal blend of comfort and luxury boasting of 4 bedrooms ,3 full spa like washrooms are connected to the bedrooms for convenience, the kitchen is full of opulence and sleek aesthetic stainless steel appliances, quartz counter tops, glossy cabinetry beauty with the breakfast area, living room, office room, family room are on main floor enhanced beauty by electric blinds with modern doors and hardwood floor, Privacy of fenced backyard,. This stunning home indulge in relaxation on spacious walking balcony on beside the bedroom, perfect for enjoying quality time ,Double car garage and 4 car parking available, unfinished basement , the tenants will need to give 100% utilities. (id:47351)
1161 Brydges Street S
London East, Ontario
A prime commercial Truck Parking Yard site available for lease near Highbury Ave N and Brydges St in London. Near London Transit Commission and 5 minutes to HWY 401. This particular site is zoned as Heavy Industrial Hill which allows for diverse uses, including a transport terminal, storage depot, or a parking lot tailored for trucks and large vehicles. Also good lot to keep the containers, Truck Parking & other parking Lot. (id:47351)
970 Carl Road
Welland, Ontario
ATTENTION BUILDERS & INVESTORS! Exceptional opportunity to acquire 50+ acres of clear, prime land in the rapidly growing City of Welland, featuring an impressive 1,327 feet of frontage. Ideally located adjacent to a golf course and surrounded by an area experiencing significant residential and infrastructure expansion. This expansive parcel is strategically positioned close to shopping, minutes to major highways, and near the new South Niagara Falls Hospital currently under development, reinforcing the long-term growth potential of the area. The property includes an updated 4-bedroom residence along with multiple outbuildings, including a barn/stable and a Quonset hut, offering added flexibility for interim use or future planning. Welland continues to emerge as one of Niagara Region's most active development hubs, with thousands of new homes approved and under construction, major public and private investment, and steadily increasing demand for housing. A rare land-banking or development opportunity in one of Niagara's fastest-growing markets-secure this prime asset before it is sold. (id:47351)
29 Laugher Avenue
Welland, Ontario
One Year Old!! Spacious Detached Home for Sale In Welland. 3-bedroom, 2.5 bathroom, 2 Balconies, Open-concept layout, Stainless Steel Appliances in the Kitchen, Great Room with big windows. Hardwood floors at the main floor. Main floor laundry room and the luxury constructed build with high-quality finishes. (id:47351)
1379 Champlain Road E
Tiny, Ontario
CLOSER TO NATURE, CLOSER TO THE HEART. Discover the perfect opportunity to build your dream retreat on this beautiful waterfront lot in the peaceful community of Tiny Township. Offering direct frontage on the sparkling waters of Georgian Bay, this property delivers breathtaking views and a serene natural setting that feels worlds away-yet remains easily accessible. This generous, irregularly shaped lot features approximately 83 feet of water frontage and provides an ideal canvas for your future home or cottage. Enjoy the tranquility of waterfront living with the convenience of municipal road access, hydro, natural gas, and high-speed internet available at the lot line. The property is located on a quiet stretch of Champlain Road, surrounded by nature and just minutes from local amenities. Whether you envision a year-round residence or a seasonal getaway, this property offers exceptional potential in a highly desirable area. A rare opportunity to own waterfront land on Georgian Bay - where every day begins with breathtaking views and ends with unforgettable sunsets. (id:47351)
