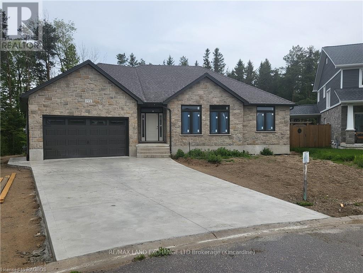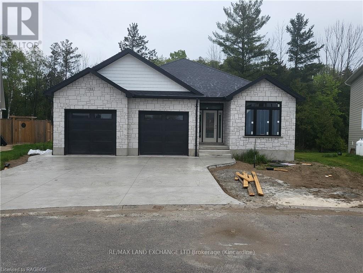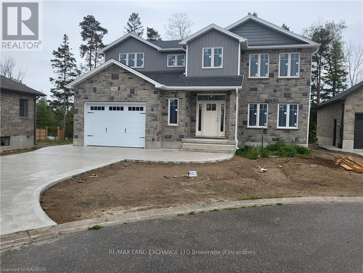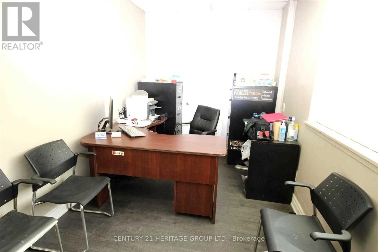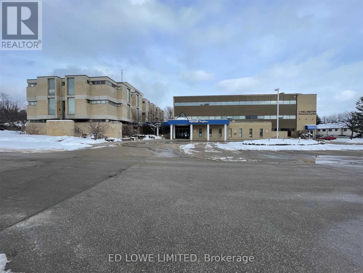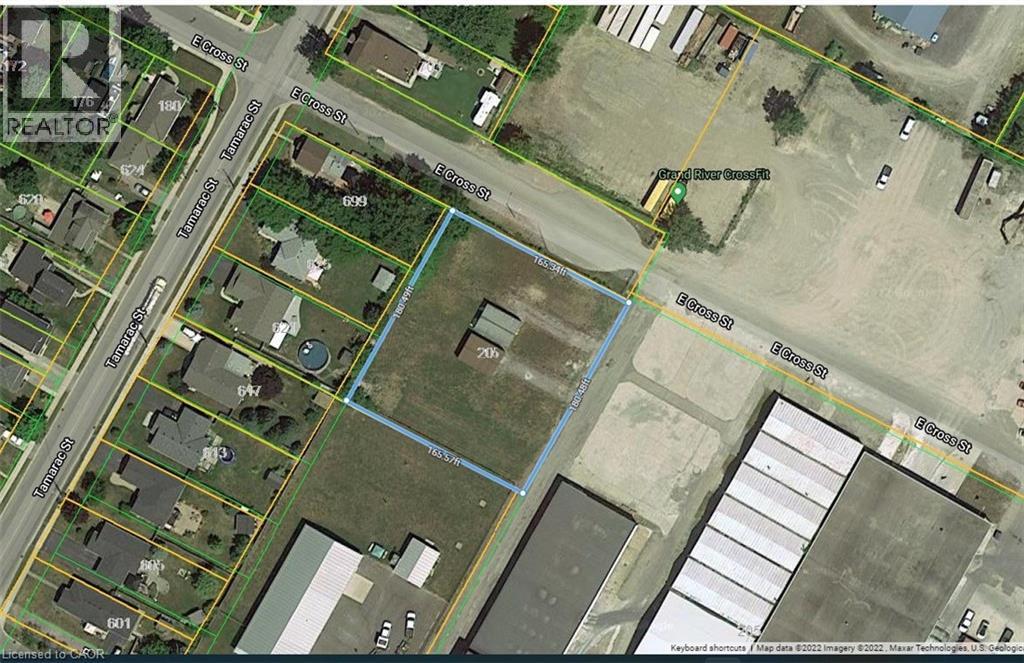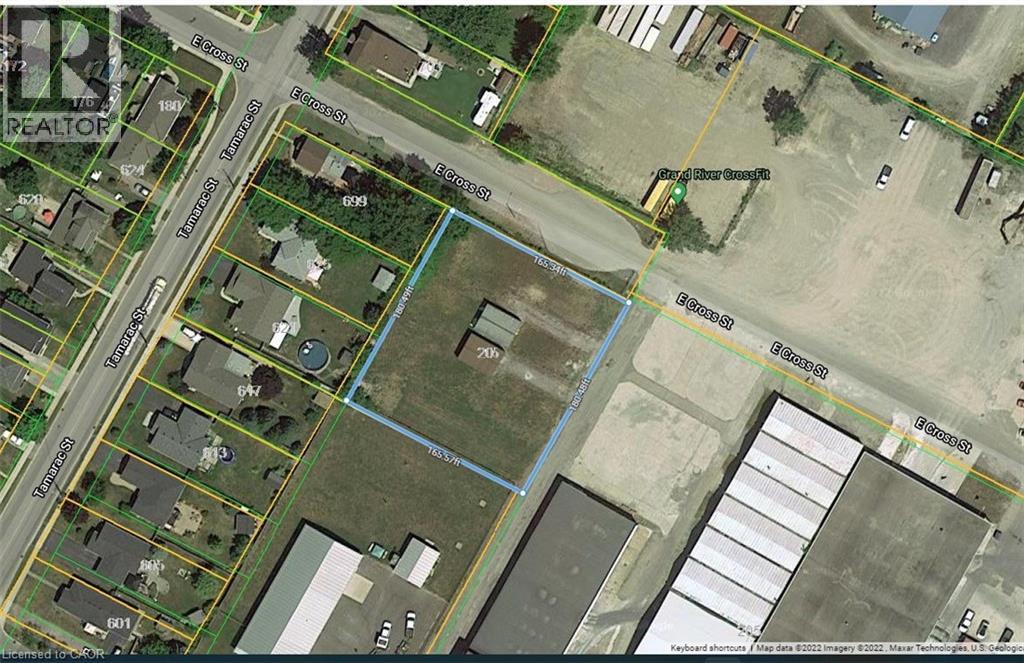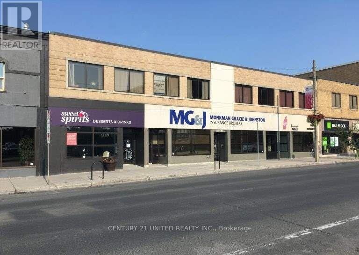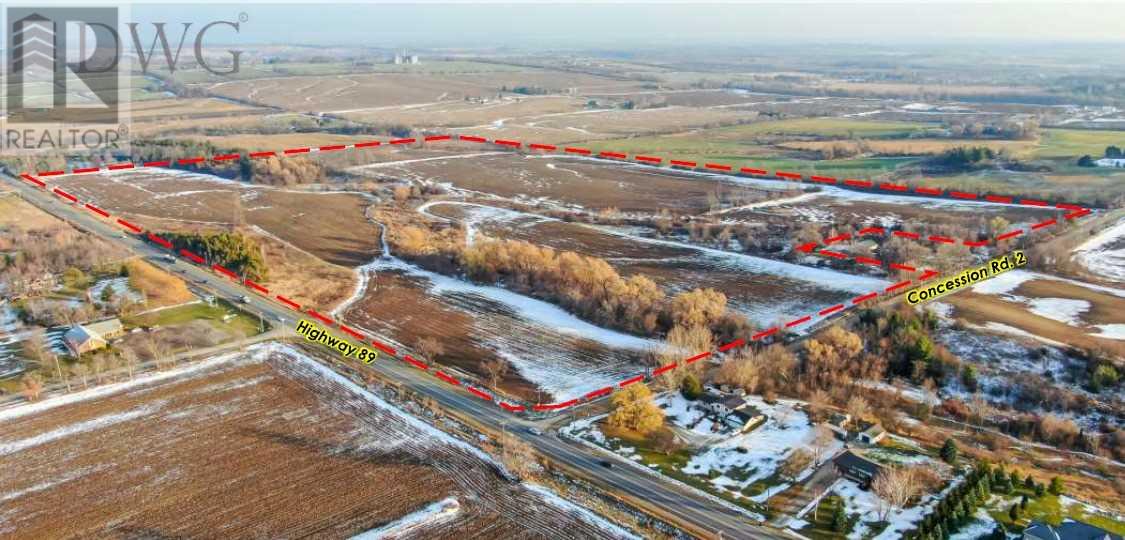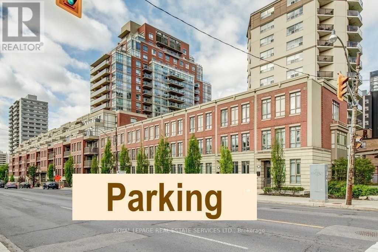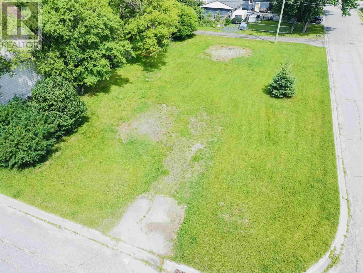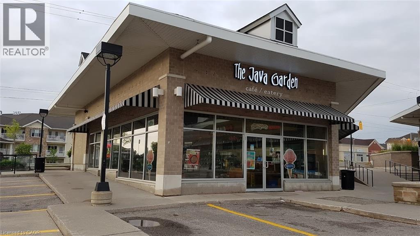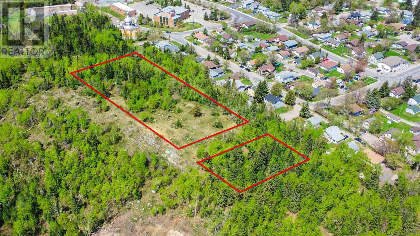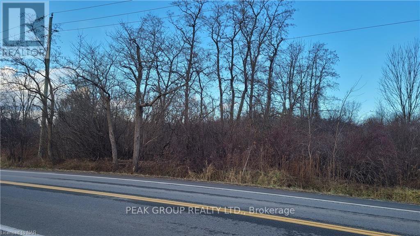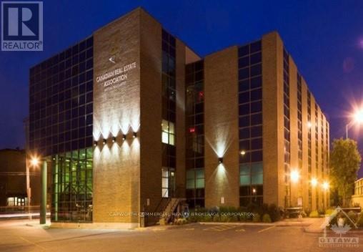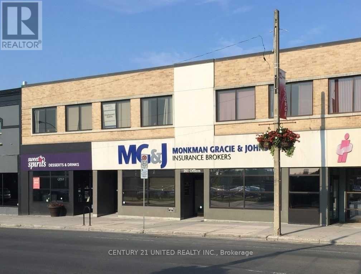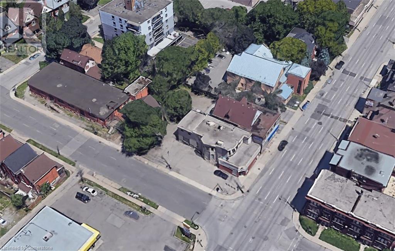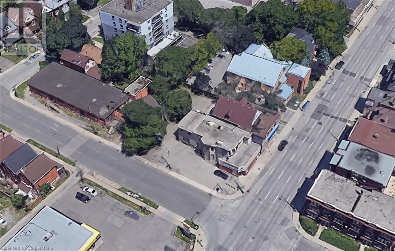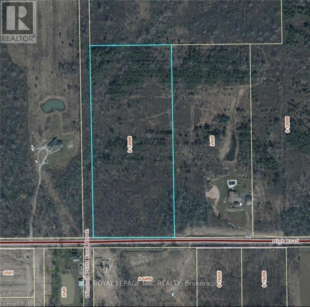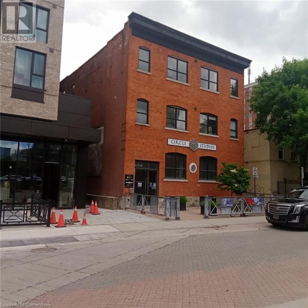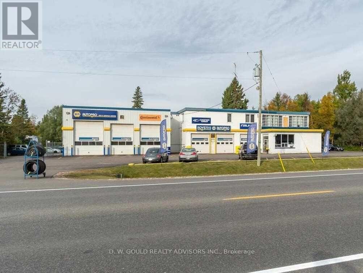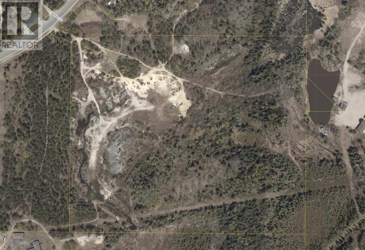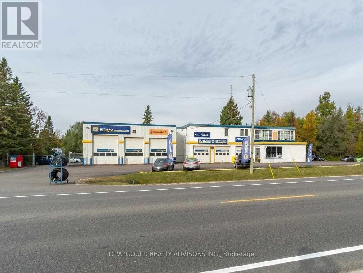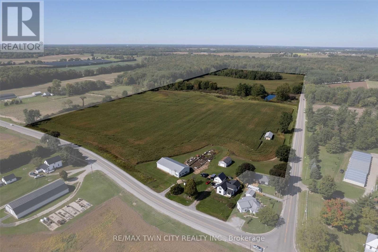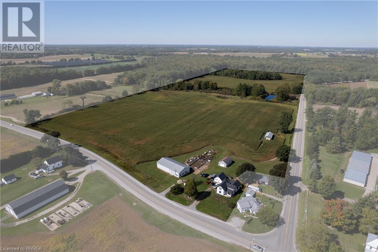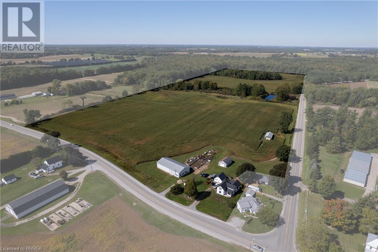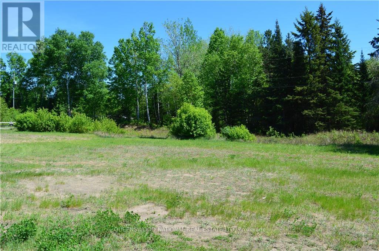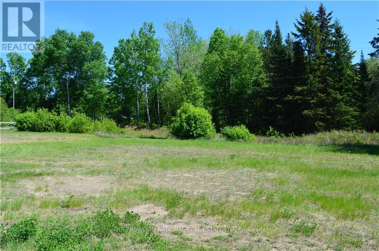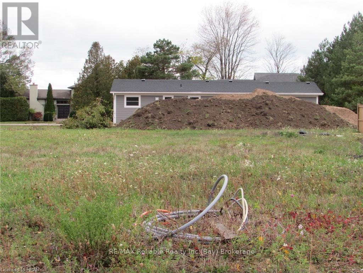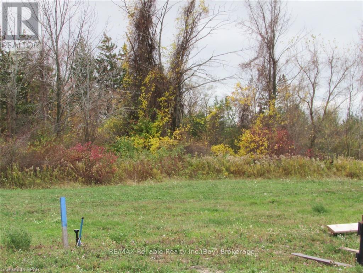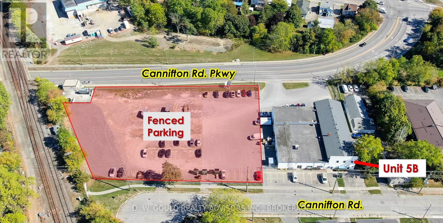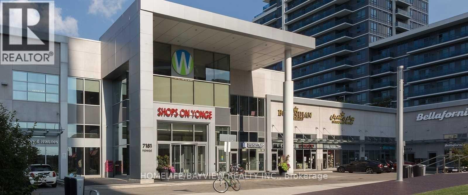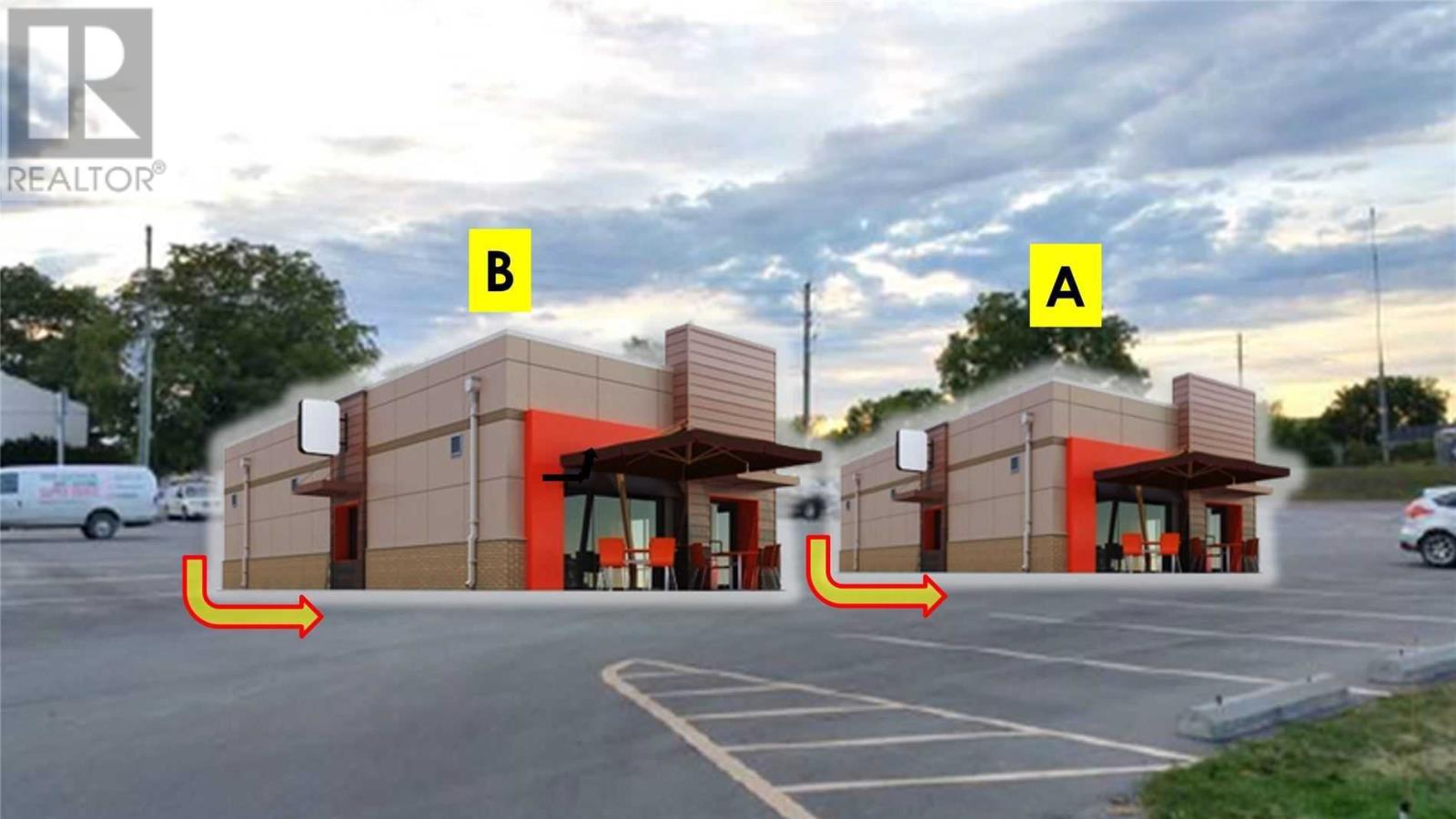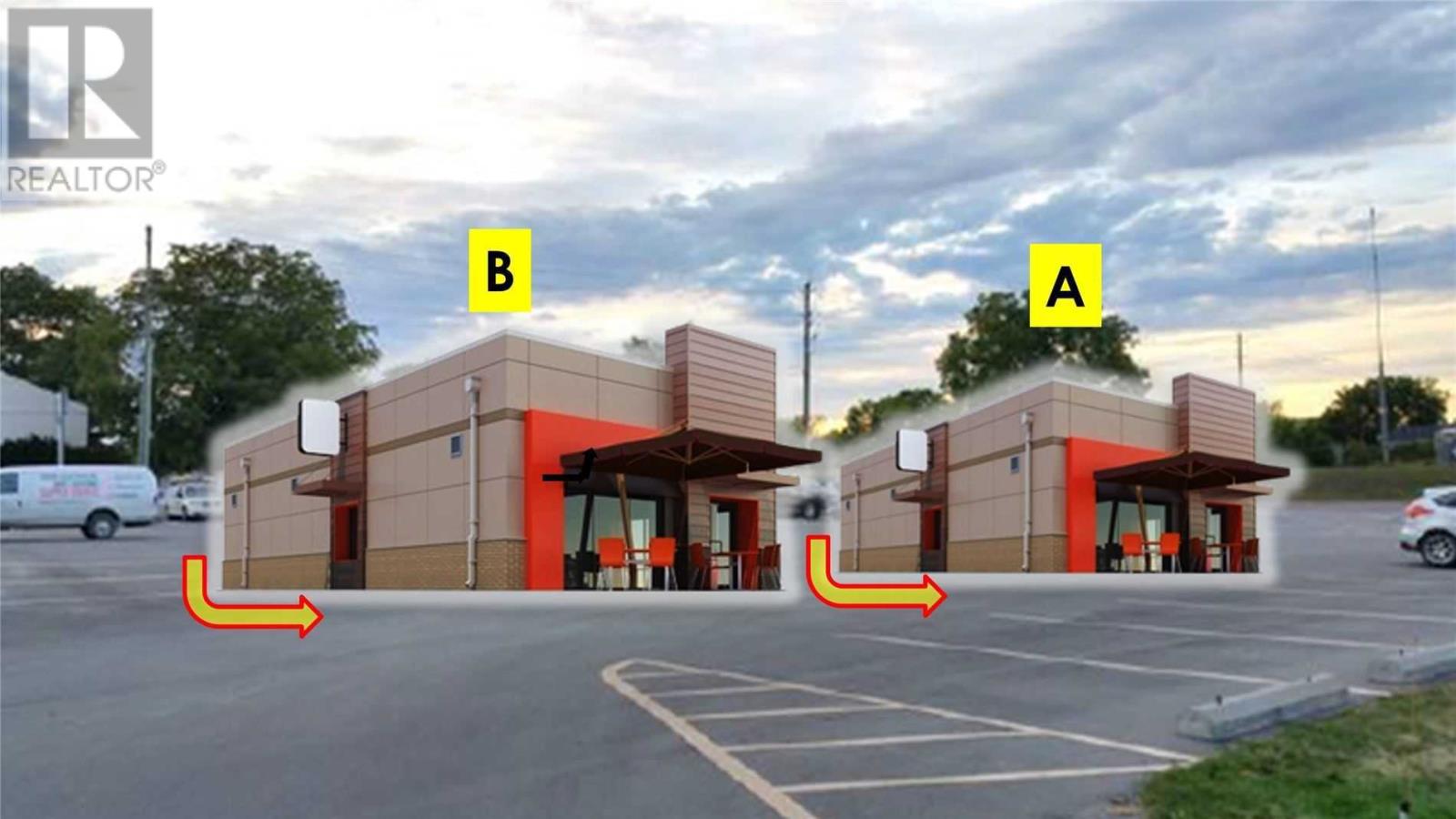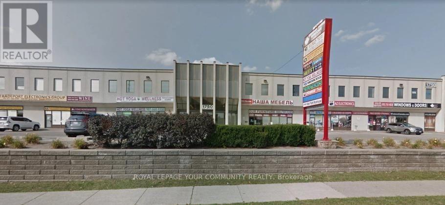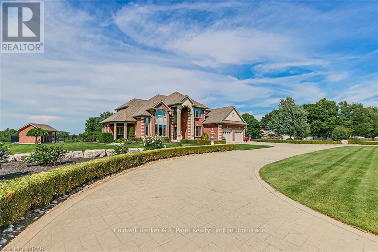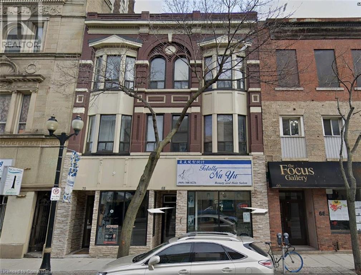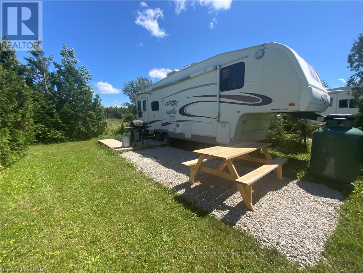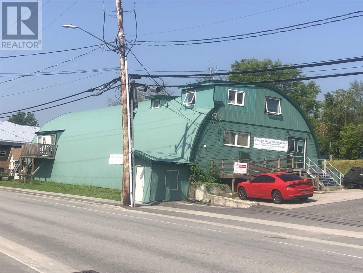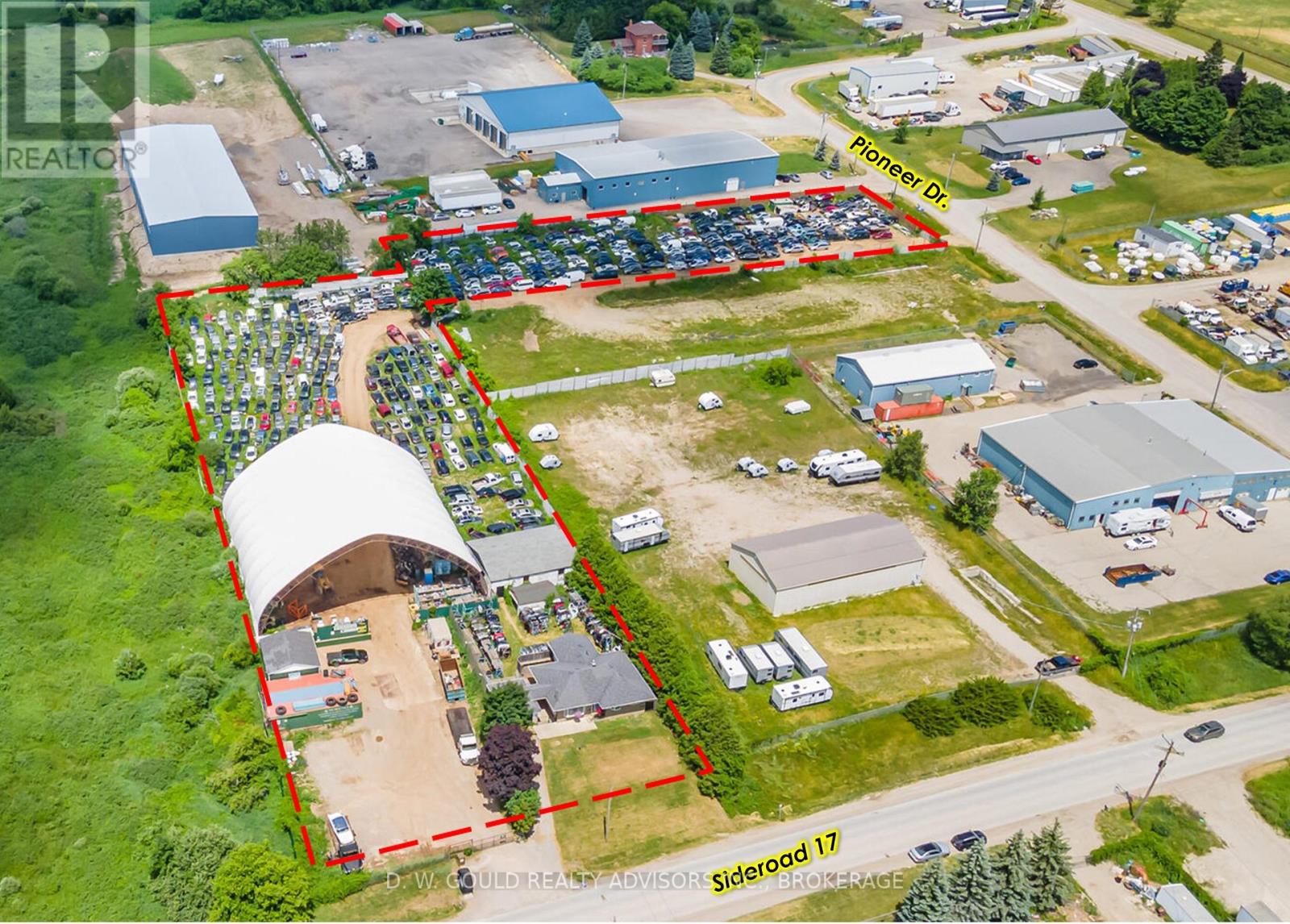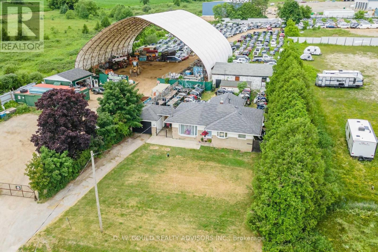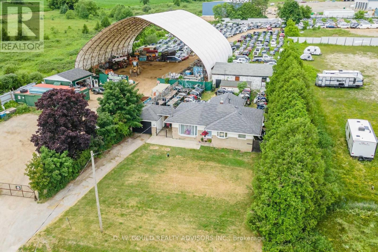772 Campbell Avenue
Kincardine, Ontario
Ravine location - brick all around, new home now being built on 1/2 acre+ pie-shaped lot, backing onto a wooded area, parkland and Kincardine Trail system. The back yard goes right down the hill to the park. About four blocks to downtown, arena and community centre, high school, senior elementary school and Catholic elementary school.The home features AYA kitchen with pantry, island and quartz or granite countertops. Two bedrooms up and two bedrooms down, coffered ceiling in living room, covered deck just off of the dinette. Main floor laundry. Lower level with huge family room, bath and lots of storage. 1535 square-feet above grade plus 1212 square-feet finished down. Concrete drive and walks; yard will be sodded when weather permits. please note room measurements have been rounded. (id:47351)
784 Campbell Avenue
Kincardine, Ontario
Ravine location brick bungalow, basically completed. Features finished lower level and many special features: AYA kitchen with granite or quartz countertops, center island and walk-in pantry. Patio doors from dinette to covered deck; open concept living / dining / kitchen area, with fireplaces in living areas up and down. Walk-in closets in both main floor bedrooms. Combination garage - entry and main floor laundry and mudroom. Pony panel has been installed to enable a substantial stationary electricity generator. Lower level finished with two extra bedrooms or special purpose rooms; third full bath; huge 16' X 25' family room with fireplace; walkout from utility area to full 2-car garage.1523 square-feet on main floor plus 1323 finished down. All this near parkland and Kincardine trail access and only four blocks to downtown, schools and arena / community centre. Yard will be sodded front and rear. Please note room measurements have been rounded.. (id:47351)
766 Campbell Avenue
Kincardine, Ontario
Ravine location - Will have three levels fully finished - new home under construction just four blocks from Kincardine's downtown. Home backs onto Robinson Park and the Kincardine Trail system - the back yard goes right down the hill to the park. Also about five blocks from arena / community centre; Kincardine District Secondary School; Huron Heights senior elementary and St. Anthony's elementary Catholic School. AYA kitchen with granite or quartz countertops and 3' X 6' island. Above grade finished square-footage is 1,790 with approximately an additional 670 square-feet finished down. Home has three bedrooms up and 2nd floor laundry. Master bedroom has 3-piece ensuite and huge walk-in closet (approximately 13' X 6'). Full, finished basement with 3-piece bath and corner unit gas fireplace in family room. Also office / extra bedroom and 5' X 16' utility room. Yard will be sodded when weather permits. Please not room measurements have been rounded. (id:47351)
3 & 5 Granger Avenue
Toronto, Ontario
Reputable and Profitable Fence Rental Business. Amazing Investment And Income Opportunity, Along With Potential For Unlimited Growth. Established Clientele. Seller Owns The Property And Will Offer A Favourable Lease To The Buyer. Property Offers Space For Growth. **EXTRAS** One Of The Kind, Business For Sale Only (id:47351)
200 - 121 Wellington Street W
Barrie, Ontario
630 S.F. Office Space Available. Much Of The Former Leaseholds Have Been Removed, Partially Open With Rough In Plumbing, Needs Work At Tenants Expense. Only $8.00/S.F. + Tmi $12.00/S.F. Utilities Included (id:47351)
Lt 29-31 Cross Street E
Dunnville, Ontario
Light industrial zoning allows for auto service, car wash, office, outdoor storage, self storage, vehicle sales, contractor yard, light manufacturing, and many more uses. Assessment and taxes not yet set (id:47351)
Lt 29-31 Cross Street E
Dunnville, Ontario
Light industrial zoning allows for auto service, car wash, office, outdoor storage, self storage, vehicle sales, contractor yard, light manufacturing, and many more uses. Assessment and taxes not yet set (id:47351)
201 - 261 George Street N
Peterborough, Ontario
Large Bright Professional Office Suite Consisting Of Approximately 1,728 Sf And Located On The 2nd Floor At 261 George Street North In The Heart Of The Downtown Business Core. Elevator And/Or Stair Access With Shared Washrooms. Within Walking Distance To The Peterborough Transit Station And King Street Parking Garage. Additional Rent Estimated At $10.45/Sf Which Also Includes Utilities. (id:47351)
8961 Highway 89
Adjala-Tosorontio, Ontario
+/- 107.18 Acres Agricultural Zoned Land In Adjala-Tosorontio With +/- 2,701.17 Feet Frontage And Exposure On Hwy 89, Just West Of New Tecumseth. Located Next To Rosemont Village. +/- 76 Acres Farmable (Tbv). Crops Belong To The Tenant Farmer. Standard Offer For Court Appointed Sale Agent. Sale Subject To Court Approval. Allow 2 Months For Court Approval Of Offer **EXTRAS** Please Review Available Marketing Materials Before Booking A Showing. Please Do Not Walk The Property Without An Appointment, (*Legal Description Continued: Ad8047; Adjala/Tosorontio) (id:47351)
P1-#7 - 900 Mount Pleasant Road
Toronto, Ontario
Parking Spot For Sale: 900 Mt. Pleasant Road; Conveniently Located At P1 Unit #7 Within Very Close Proximity To Elevator For Ease Of Parking (Refer To Attached Building Plan), Loading & Unloading. Legal Description: Unit 7, Level A, Toronto Standard Condominium Plan No. 1987 And Its Appurtenant Interest. Area Measurements: 18.41' (L) X 7.83' (W) X 7.25' (H) Taxes To Be Assessed. Must Be A Registered Unit Owner In Building To Purchase. **EXTRAS** Located In P1 Only One Parking Space Away From The Elevator Lobby. (id:47351)
7171 Reixinger Road
Niagara Falls, Ontario
Vacant land, zoned industrial, located on Reixinger Road near the new Hospital Site, close to QEW and off Lyons Creek Road. Just under an acre of mostly cleared land. The opportunities to further develop this property are endless. Buyer to do their own Due Diligence (id:47351)
215 Florence St
Dryden, Ontario
Vacant 75' x 125' corner lot available for sale. Zoning is Residential Type 2 (R2), ideal for development of either a Duplex, Triplex, Semi-detached, or Single-detached building. Services running to the property include Natural Gas, Hydro, Water & Sewer. Inquire! (id:47351)
600 Laurelwood Drive Unit# 200
Waterloo, Ontario
Exceptional business opportunity available with unlimited potential, providing a well established steady customer base while surrounded by many affluent neighbourhoods in West Waterloo! *AAA Prime location across from Laurel Heights Secondary School (2000+ staff/students) with no cafeteria directly across the street! Laurelwood Commons end cap unit boasts over 1500+ sq/ft, ample parking, LLBO licensed seating including a large outdoor patio complete with furnishings. Benefit from the balance of the original 10yr lease with options. Join an excellent mix of tenants including Food Basics, Shoppers Drug Mart, Dollarama, Pet Valu, Wild Wing, DQ, Subway, Twice the Deal Pizza, First Choice Haircutters, Bar Burrito and more! (id:47351)
Lots 166-177 Seventh St N
Kenora, Ontario
This property is set up as twelve lots. It is situated south of 8th Street North and accessed off 13th Ave North at present. Nice south view of Laurenson Lake in the distance. With approximately 600 feet of frontage and 150 depth in two sections. You could be somewhat creative with this property. (id:47351)
Pt Lt 16 Lyons Creek Road
Niagara Falls, Ontario
Great potential and great location! 11 acres within the urban boundary located just east of the QEW ramp, on the north side of Lyons Creek Road backing to Rexinger Rd. about 2/km away from the future hospital site. Buyers are advised to do their own due diligence in respect to the zoning uses, etc. (id:47351)
206/208 - 261 George Street N
Peterborough, Ontario
Approximately 2,321 Sf Professional Office Space In Prestigious Building Situated In Excellent Downtown Location. Across From The King St Parkade, With Reasonable Monthly Passes Available, And Close To The Peterborough Square Mall And Downtown Amenities. Space Can Be Divided 1,300 Sf (Unit 206) And 1,021 Sf (Unit 208). Additional Rent Estimated At $10.45/Sf With Utilities Included. Wheel Chair Accessible. (id:47351)
583 Main Street E
Hamilton, Ontario
Well maintained unit with excellent exposure on Main St E. Convenient access to public transportation and ample parking. Perfect for retail, industrial, office, or medical use. Offers truck-level loading. Unit is spread over two floors and no elevator – 1,900 SF on main floor & 1,300 SF basement. (id:47351)
583 Main Street E
Hamilton, Ontario
Well maintained unit with excellent exposure on Main St E. Convenient access to public transportation and ample parking. Perfect for retail, industrial, office, or medical use. Offers truck-level loading. Unit is spread over two floors and no elevator – 1,900 SF on main floor & 1,300 SF basement. (id:47351)
583 Main Street E
Hamilton, Ontario
Well maintained unit with excellent exposure on Main St E. Convenient access to public transportation and ample parking. Perfect for retail, industrial, office, or medical use. Offers truck-level loading. Unit is spread over two floors and no elevator – 1,900 SF on main floor & 1,300 SF basement. (id:47351)
0-12048 Nigh Road
Fort Erie, Ontario
LOCATION! LOCATION! BUILD YOUR DREAM HOME ON 15.5 ACRES OF LAND IN PRIME BEAUTIFUL LOCATION OF FORT ERIE IN THE EXTREMELY DESIRABLE NIGH ROAD AREA AMONGST OTHER ESTATE HOMES. A SHORT DRIVE TO CRYSTAL BEACH / DOWNTOWN RIDGEWAY AND ALL AMMENITIES. SHORT DRIVE TO PEACE BRIDGE AND 15 MIN TO NIAGARA FALLS.\r\n BUYERS ARE RESPONSIBLE FOR VERIFYING ALL THEIR OWN DUE DILIGENCE FOR LAND INCLUDING BUT NOT LIMITED TO, PERMITTED USES, BUILDING PERMITS, PROPERTY TAXES, ZONING, LEGAL DECRIPTION, PROPERTY USES, CONSERVATION, SERVICES, ECT. & ALL APPROVALS BY THE TOWN OF FORT ERIE, NIAGARA REGION AND THE NPCA. HST IS "IN ADDITION TO" AND MUST BE INSERTED AS SUCH IN ANY OFFER. PLEASE SEE ATTACHED SUPPLIMENT DOCUMENTS FOR PERMITTED USES. (id:47351)
12 Ferguson Avenue N
Hamilton, Ontario
AVAILABLE SPACE ON LOWER LEVEL WITH SEPARATE ENTRANCE, TWO WASHROOMS, KITCHENETTE/BAR, OPEN SPACE, WINDOWS, STONE & BRICK WALLS, 2500 SQFT - PERFECT FOR OPEN CONCEPT OFFICE, COFFEE SHOP, EVENT SPACE, LOUNGE. SECOND FLOOR OFFICES UPTO 3000 SQFT UPDATED AND READY TO GO WITH ACCESS TO ROOF TOP DECK. THIRD FLOOR WALK UP OFFICE WITH EXPOSED BRICK AND LARGE BRIGHT WINDOWS, FULL KITCHEN WITH COMMON WASHROOMS, BOARDROOM UP TO 3000 SQFT. WITH ACCESS TO ROOFTOP DECK. MOVE IN READY FOR OPEN CONCEPT OFFICE! THE BUILDING HAS A WELLNESS, ART THERAPY, HOT YOGA STUDIO ON MAIN FLOOR, PROFESSIONAL OFFICES ON THE UPPER FLOORS. LOTS OF PARKING IN AREA WITH TWO NEW CONDO BUILDINGS NEXT DOOR, THEATRE, TRANSIT, TRAINS, SHOPS, RESTAURANTS, PARKS ALL IN WALKING DISTANCE. CALL LISTING BROKER FOR MORE DETAILS AND TO SET UP AN APPOINTMENT TO VIEW. (id:47351)
635202 Highway 10
Mono, Ontario
3 Apartments Plus Commercial Automotive Service & Repair Garage, plus Storage Garage For Sale In Mono. +/-1.82 Acres (198.70 Ft Fronting In Hwy 10). Great Exposure. Commercial Highway Zoning Allows Many Uses. Live And Work Opportunity. Good Parking. Graveled O/S Lot. Good Clear Height. **EXTRAS** Please Review Available Marketing Materials Before Booking A Showing. Please Do Not Walk The Property Without An Appointment. (id:47351)
Pcl 17020
Kenora, Ontario
Opportunity awaits! This property features over 40acres of land with private access off of Airport road. You have the option of privacy on this property with lots of trees around the perimeter and ample open space for development. Endless opportunities are awaiting as this property can be used for many different facets including exploration and removing material, possibility of creating multiple lots for housing or create a new sub division. This area is highly desirable for families close to schools, Mount Evergreen Ski area, soccer complex, Rabbit Lake and a short drive to downtown. If you are looking for more commercial development there is great access to be able to get large equipment in and out. Taxes 2022: $386.00 (Approximately) (id:47351)
635202 Highway 10
Mono, Ontario
Commercial Automotive Service And Repair Garage For Sale In Mono. Additional Storage Garage And 3 Residential Apartments Currently Rented. 1.82 Acres (198.70 Ft Fronting In Hwy 10). Great Exposure. Commercial Highway Zoning Allows Many Uses. Live And Work Opportunity. Good Parking. Graveled O/S Lot. Good Clear Height. **EXTRAS** Please Review Available Marketing Materials Before Booking A Showing. Please Do Not Walk The Property Without An Appointment. (id:47351)
471 Lynedoch Road
Norfolk, Ontario
Picturesque 55-acre former tobacco farm fronting on two paved country roads in Norfolk County, around the corner from Hwy 3. Approx. 46 workable acres of high producing, sandy loam soil currently in a cash crop rotation by a tenant farmer. The north field has grown ginseng and the field closest to the buildings has not and would be suitable for it. Good water source with the pond near the centre of the workable ground. The 40'x80' pack barn is in great shape and features a heated bunkhouse space with washroom. A couple other storage buildings are handy for smaller equipment or tools. The two-storey farmhouse (vacant) has had some cosmetic updating recently, along with a new hydro panel and offers 4 bedrooms in total, with a huge primary bedroom on the main floor. This is a quality farm with ample upside potential. Do not delay, book your private viewing and add to your land base today. (id:47351)
471 Lynedoch Road
Delhi, Ontario
Picturesque 55-acre former tobacco farm fronting on two paved country roads in Norfolk County, around the corner from Hwy 3. Approx. 46 workable acres of high producing, sandy loam soil currently in a cash crop rotation by a tenant farmer. The north field has grown ginseng and the field closest to the buildings has not and would be suitable for it. Good water source with the pond near the centre of the workable ground. The 40’x80’ pack barn is in great shape and features a heated bunkhouse space with washroom. A couple other storage buildings are handy for smaller equipment or tools. The two-storey farmhouse (vacant) has had some cosmetic updating recently, along with a new hydro panel and offers 4 bedrooms in total, with a huge primary bedroom on the main floor. This is a quality farm with ample upside potential. Do not delay, book your private viewing and add to your land base today. (id:47351)
471 Lynedoch Road
Delhi, Ontario
Picturesque 55-acre former tobacco farm fronting on two paved country roads in Norfolk County, around the corner from Hwy 3. Approx. 46 workable acres of high producing, sandy loam soil currently in a cash crop rotation by a tenant farmer. The north field has grown ginseng and the field closest to the buildings has not and would be suitable for it. Good water source with the pond near the centre of the workable ground. The 40’x80’ pack barn is in great shape and features a heated bunkhouse space with washroom. A couple other storage buildings are handy for smaller equipment or tools. The two-storey farmhouse (vacant) has had some cosmetic updating recently, along with a new hydro panel and offers 4 bedrooms in total, with a huge primary bedroom on the main floor. This is a quality farm with ample upside potential. Do not delay, book your private viewing and add to your land base today. (id:47351)
0 Highway 60
Madawaska Valley, Ontario
Want to be on the Highway where everyone is travelling? Prime Commercial lot! 1.075 acre commercial lot in a desired location in the heart of Barry's Bay. Just 100 feet from a very busy Tim Hortons. Municipal sewer and water available to the lot and a "Y' in place. On the busy corridor between Huntsville and Ottawa, within easy walking distance to the local High School, Community Arena, active subdivision and downtown. Ample parking space. (id:47351)
0 Highway 60
Madawaska Valley, Ontario
Prime Commercial lot! 1.075 acre commercial lot in a desired location in the heart of Barry's Bay. Just 100 feet from a very busy Tim Hortons. Municipal sewer and water to the lot and a "Y' in place. On one of the busiest corridors between Huntsville and Ottawa, within easy walking distance to the local High School, Community Arena, active subdivision and downtown. Ample parking space. (id:47351)
527668 Osprey-The Blue Mountains
Grey Highlands, Ontario
Set across from the entrance to the Kolapore Uplands Trail, this property (aprox 5 acres) sits in nature on a quiet road surrounded by trees, offering a peaceful and inspiring setting. The previous detached building has been removed, creating a vacant canvas for your vision offering endless potential. The landlord is open to building a custom space designed to meet the needs of a future tenant, a rare opportunity to create something truly unique in this beautiful natural environment. Please note, the rear portion of the property, which includes a pond and is zoned agricultural, is not offered for lease and remains exclusive to the landlord. (id:47351)
8 Thimbleweed Drive
Bluewater, Ontario
New Build in Bayfield Meadows! This stunning 2-storey home, completed in 2023, offers over 2800 sq ft of luxury living just steps from Lake Huron. Thoughtfully designed with high-end finishes and exceptional craftsmanship throughout. The open-concept main floor features 9' ceilings, a spectacular custom kitchen with large island, quartz countertops, and a spacious great room with quartz-surround gas fireplace. Separate formal dining room perfect for entertaining. The main-floor primary bedroom includes a spa-like ensuite and generous walk-in closet. Upstairs offers another fabulous secondary family room with gas fireplace, two additional large bedrooms, and a 3-piece bath ideal for family or guests. Enjoy efficient in-floor heating, natural gas furnace, and A/C for year-round comfort. The exterior boasts a mix of wood and stone, concrete driveway, covered front porch, and rear patio perfect for outdoor enjoyment. Double garage provides plenty of space for vehicles and storage. Located just a block from the beach in a quiet, upscale neighbourhood surrounded by quality homes built by the same developer. A short walk takes you to Bayfield's historic Main Street, filled with shops, dining, and lakeside charm. Whether you're looking for a full-time residence, family getaway, or the perfect place to retire, this home delivers lifestyle, location, and luxury. Includes Tarion warranty. Don't miss your chance to own in one of Lake Hurons most desirable communities! (id:47351)
28 Thimbleweed Drive
Bluewater, Ontario
Premium building lot in Bayfield?s west side near the beach. Located in picturesque ?Bayfield Meadows? these spacious building lots are fully serviced including fibre internet. This particular setting will provide morning sunshine plus evening sun. Last available lot in the subdivision's west end. Short walk to historic ?Main Street?, downtown shops & restaurants. HST is applicable. All Buyers to contract new builds through the developer. New builds to be started within 12 months of purchase of lot. Municipality of Bluewater Development fee is in addition to purchase price. (id:47351)
2 Thimbleweed Drive
Bluewater, Ontario
Corner building lot in Bayfield?s west side near the beach. Located in picturesque ?Bayfield Meadows? these spacious building lots are fully serviced including fibre internet. Short walk to historic ?Main Street?, downtown shops & restaurants. HST is applicable. All Buyers to contract new builds through developer. New builds to be started within 12 months of purchase of lot. Municipality of Bluewater Development fee is in addition to purchase price. (id:47351)
Unit 5b - 57 Cannifton Road
Belleville, Ontario
+/-1,200 Sf 2nd Floor Office/Commercial Available For Lease. Different Unit Combinations. New C3 Regional Commercial Zoning Allows For A Variety Of Uses. Two Streets Frontage And High Traffic Area. Additional Rent (Tmi + Utility + Hst). Easy Access To Hwy's 401, 62 & 37. **EXTRAS** Please Review Available Marketing Materials Before Booking A Showing. Please Do Not Walk The Property Without An Appointment. (id:47351)
89 - 7181 Yonge Street
Markham, Ontario
Located At World Shops (Yonge And Steeles), Multi-Use Complex (4 Residential Towers, Hotel, Offices, Food Court, Shopping Mall, Banks), Can Be Used As A Retail Or Office. Unit Is Leased Up To End Of November **EXTRAS** Laminate Floor, Glass Door, Electrical System, Painted Wall And "Rough-In For Sewage (id:47351)
Pad B - 57-75 Cannifton Road
Belleville, Ontario
2,000 Sf Commercial Pad Sites For Lease. Two Streets Frontage/Access And High Traffic Area. Additional Rent (Tmi + Utility + Hst). Easy Access To Hwy's 401, 62 & 37. Two Buildings Possible **EXTRAS** Please Review Available Marketing Materials Before Booking A Showing. Please Do Not Walk The Property Without An Appointment. (id:47351)
Pad A - 57-75 Cannifton Road
Belleville, Ontario
2,000 Sf Commercial Pad Sites For Lease. Two Streets Frontage/Access And High Traffic Area. Additional Rent (Tmi + Utility + Hst). Easy Access To Hwy's 401, 62 & 37. Two Buildings Possible **EXTRAS** Please Review Available Marketing Materials Before Booking A Showing. Please Do Not Walk The Property Without An Appointment. (id:47351)
218 - 1750 Steeles Avenue W
Vaughan, Ontario
Great Corner Office Space In The Steeles And Dufferin Area Close To York University On The 2nd Floor. Good For A Call Center. Directly Opposite Home Depot And Power Center. Free Unlimited Parking. Lots Of Natural Light. Many Amenities In The Area Include Restaurants And Shopping. Ttc And Yrt At Front Door. Elevator And New Marble Lobby. **EXTRAS** The Office Consists Of 5 Private Rooms, A Small Storage/Kitchen Area, And A Reception And Meeting Room. Taxes And Operating Include All Utilities. (id:47351)
0-12047 Garrison Road
Fort Erie, Ontario
BUILD YOUR DREAM HOME ON 25 ACRES OF LAND IN PRIME LOCATION OF FORT ERIE RIGHT ON GARRISON RD! MINUTES TO CRYSTAL BEACH / DOWNTOWN RIDGEWAY AND ALL AMMENITIES. SHORT DRIVE TO PEACE BRIDGE AND 15 MIN TO NIAGARA FALLS.\r\n BUYERS ARE RESPONSIBLE FOR VERIFYING ALL THEIR OWN DUE DILIGENCE FOR LAND INCLUDING BUT NOT LIMITED TO, PERMITTED USES, BUILDING PERMITS, PROPERTY TAXES, ZONING, LEGAL DECRIPTION, PROPERTY USES, CONSERVATION, SERVICES, ECT. & ALL APPROVALS BY THE TOWN OF FORT ERIE, NIAGARA REGION AND THE NPCA. HST IS "IN ADDITION TO" AND MUST BE INSERTED AS SUCH IN ANY OFFER. PLEASE SEE ATTACHED SUPPLIMENT DOCUMENTS FOR PERMITTED USES. (id:47351)
56170 Heritage Line
Bayham, Ontario
Occupying a private 1.5 acre gated estate is a 5,200 sq.ft. custom built residence as glamorous as any in Elgin County. This compound was designed with entertaining in mind & was built for the entire family. The lush property creates a dream like sense of privacy & seclusion. After arriving at the estate, one immediately notice the wrought iron fencing, power gates, custom landscaping, impressed concrete drive & walkways. Upon entering through the front door into this magnificent residence you can?t help but notice the impressive front foyer with 18' ceilings, tile floors & custom spiral staircase. The front living room offers a ?barrel vaulted? ceiling & huge gas fp. The home boast many floor to ceiling window walls which seemingly erase any boundary between indoors & out. The gourmet cherry kitchen with center island, corner pantry, stainless appliances & quartz counter tops is massive in scale. The formal dining rm with custom mouldings opens onto a covered porch. A sunken family room is strategically placed off the kitchen. Moving upstairs you will find the owners area through private double doors. This hotel-like suite is fit for a queen. The bright master boasts an intimate fireplace with attached ensuite bath. Twin sinks, soaker tub & huge glass shower make this the ultimate escape. Completing this space is a full walk-in closet. Three additional bedrooms can be found on this level with large closets and 5pc. washroom. The lower level is completely finished with a large open area recreation/games room & another 3pc. bathroom. Step outside this home and discover many outdoor sitting areas & extensive gardens A rear yard oasis with 20'x40' salt water pool, detached pool house & 3pc. bath is surrounded by interlock patios and gardens. To the East of the lot and through a private gate is a 40'X32' heated brick shop with infloor heat & 2pc. bath. Just too many features to list in this exceptional residence! Come see for yourself the best that Bayham has to offer. (id:47351)
70 James Street N
Hamilton, Ontario
Investors' attention, Great cash flow, Prime Hamilton downtown location, 3 storey building with basement with lots of exposure. Four 2-bedroom units and Two commercial units. Each floor has its own furnace system and hydro meter. Suitable for professional offices and other retail. Surrounded by commuters and students. It is perfect for your business to start or rent out for cash flow. Do not go direct (id:47351)
25 - 9 Tamarac Road
Northern Bruce Peninsula, Ontario
Welcome to the Tamarac RV. Site and boat launch on a weekly or daily basis. Great views and close to the docks on Stokes Bay. This spacious living room and indoor eat-in cooking area and sitting area can convert to accommodate additional guests... Four Piece bath and queen sized separate bedroom.. Your site includes a BBQ with Propane provided and a picnic table and firepit to enjoy outdoor dining and evening fires. Settle in to enjoy your stay or travel to Lions Head or Tobermory which are close by! Discover the gorgeous landscape that surrounds this space! (id:47351)
26 - 9 Tamarac Road
Northern Bruce Peninsula, Ontario
Enjoy Reel Paradise RV. Site and boat launch on a weekly or daily basis. Great views and close to the docks on Stokes Bay. This spacious living room and indoor eat-in cooking area and sitting area can convert to accommodate additional guests... Four Piece bath and queen sized separate bedroom.. and a pull out couch. Your site includes a BBQ with Propane provided and a picnic table and firepit to enjoy outdoor dining and evening fires. Settle in to enjoy your stay or travel to Lions Head or Tobermory which are close by! (id:47351)
213 Howey Street
Red Lake, Ontario
Stop Right There! Looking for the perfect commercial investment or a space to launch your own business? This versatile building offers TWO commercial units and TWO residential apartments, giving you both income potential and flexibility. Need more space? There's a large storage area that could easily be converted into a third commercial unit—unlock even more value! Whether you're an entrepreneur ready to open shop or an investor looking for steady revenue streams, this property delivers. (id:47351)
9572 Sideroad 17 Road
Erin, Ontario
Industrial/Commercial Property With Established And Running Operation As Auto Recycling. Located In Erin Industrial Park. Rare Scrap/Recycling Special Zoning Provision. +/- 3.02 acres lot. Sold as lands and buildings only, Auto Recycler business excluded. Includes House, Several Industrial Structures And +/-11,880 Sf Coverall. Phase II ESA Report Available. **EXTRAS** Please Review Available Marketing Materials Before Booking A Showing. Please Do Not Walk The Property Without An Appointment. (id:47351)
9572 Sideroad 17 Road
Erin, Ontario
Industrial Property With Established And Running Operation As Auto Recycling. Includes 28 Pioneer Dr. (3.02 Acres Total). Located In Erin Industrial Park. Rare Scrap/Recycling Special Zoning Provision. Each Property Has Its Own Separate Entrance. Includes House, Several Industrial Structures And +/-11,880 Sf Coverall. Phase II ESA Report Available. **EXTRAS** Please Review Available Marketing Materials Before Booking A Showing. Please Do Not Walk The Property Without An Appointment. (id:47351)
9572 Sideroad 17 Road
Erin, Ontario
Industrial Property With Established And Running Operation As Auto Recycling. Includes 28 Pioneer Dr. (3.02 Acres Total). Located In Erin Industrial Park. Rare Scrap/Recycling Special Zoning Provision. Each Property Has Its Own Separate Entrance. Business Equipment & Inventory Can Be Included. Includes House, Several Industrial Structures And +/-11,880 Sf Coverall. Phase II ESA Report Available. **EXTRAS** Please Review Available Marketing Materials Before Booking A Showing. Please Do Not Walk The Property Without An Appointment. (id:47351)
