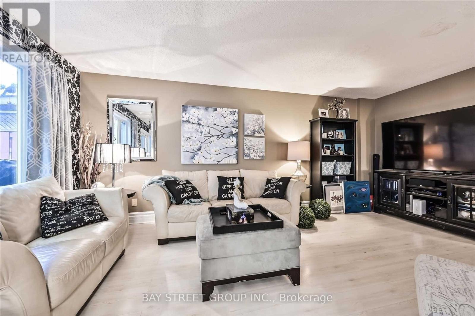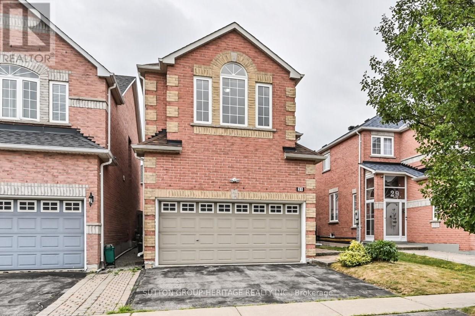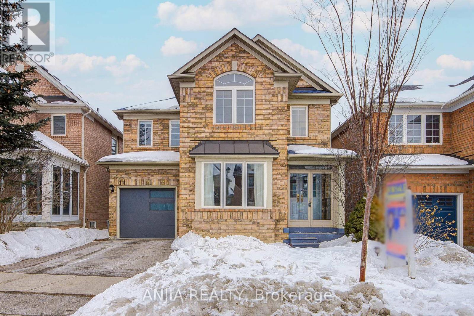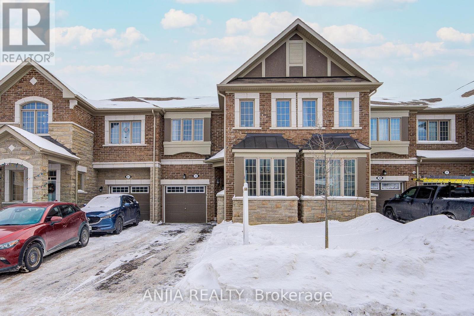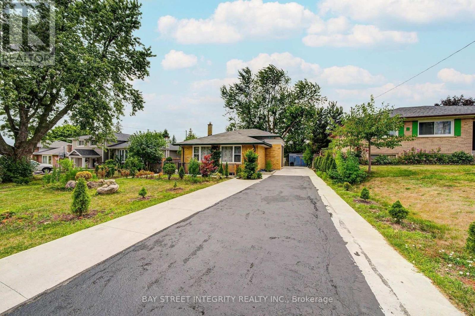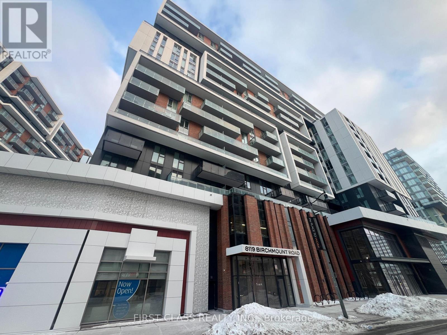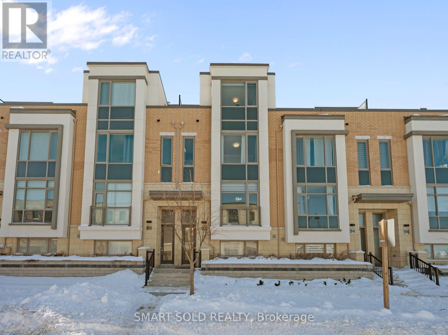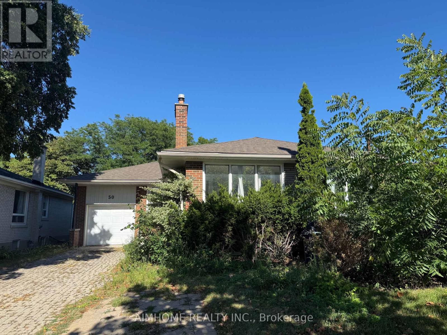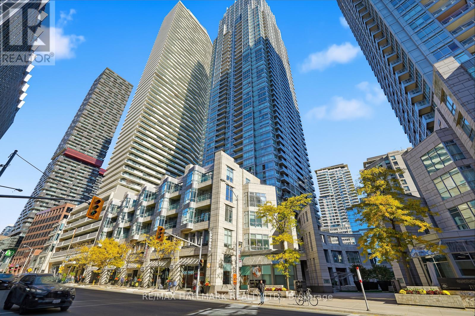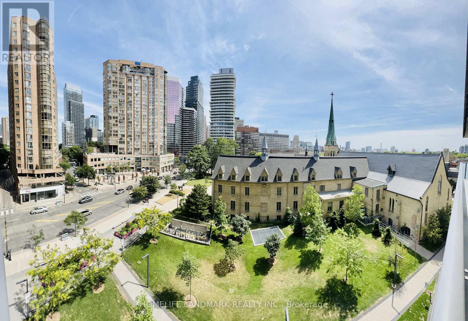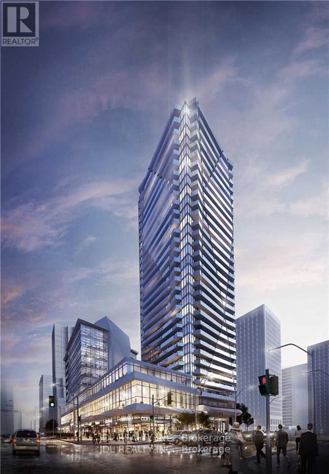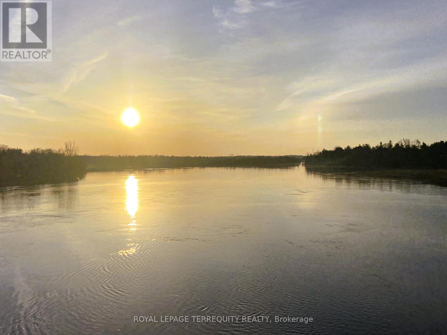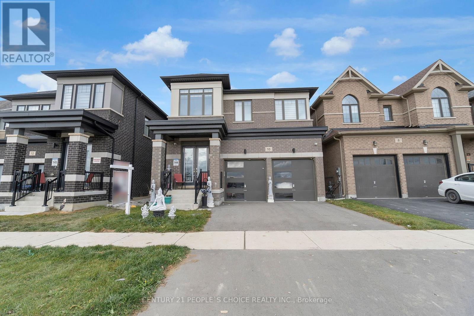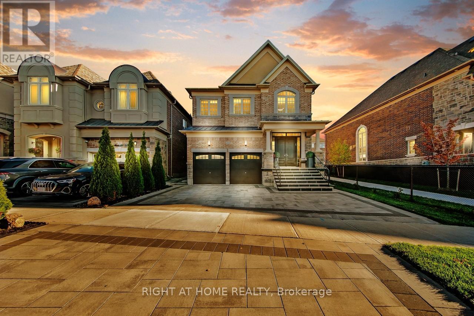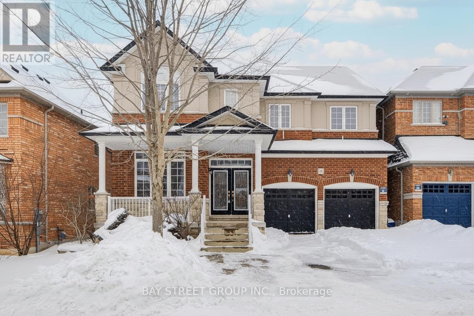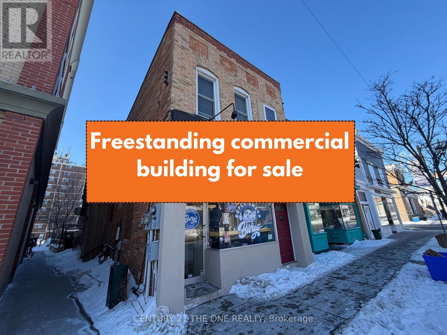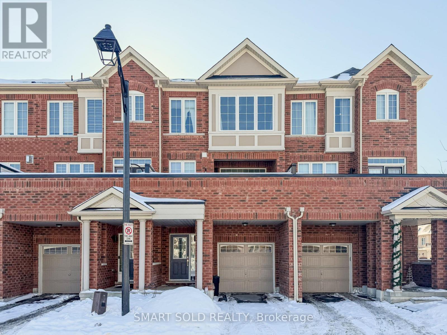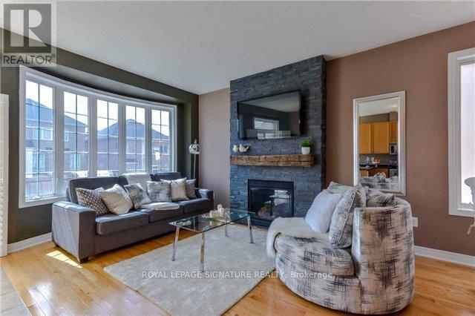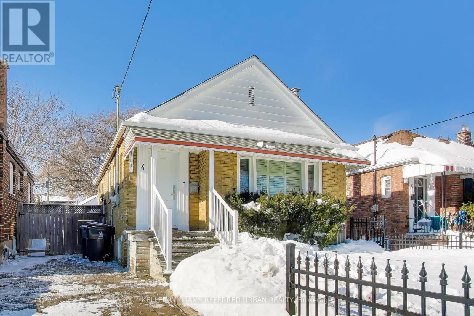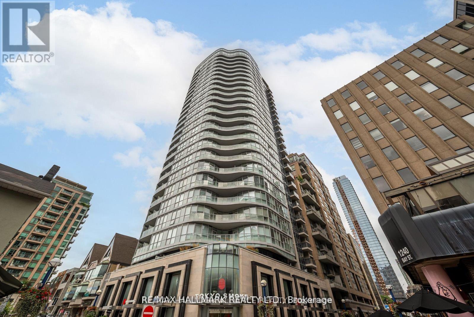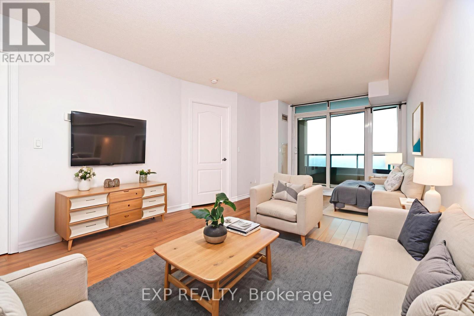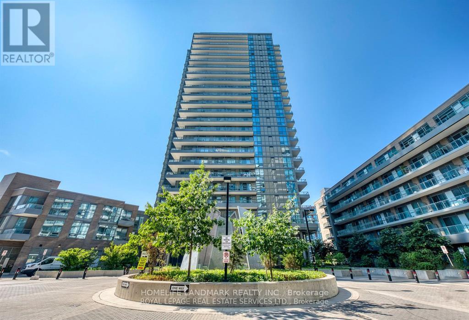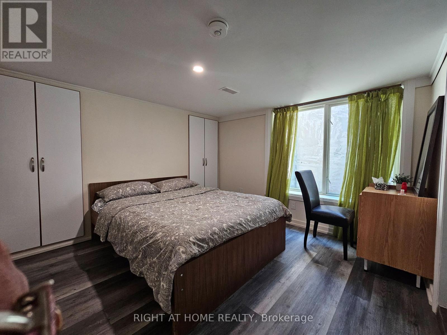39 Barrington Crescent
Brampton, Ontario
Prime Heart Lake Location!!! 4 Plus 1 Br With New Flooring.$$$ In Upgrades,New Windows And Blinds, Garage - New Door And Entry To House, New Furnace And Ac. Beautiful Modern Ikea Kitchen, Huge Pantry,Porcelain, Enclosed Mudroom,Quiet And Spacious Backyard . Close To All Amenities, Schools, Minutes To 410 And Heart Lake Conservation. Turnkey Beauty. A Definite Must See!!! (id:47351)
31 Thornton Street
Markham, Ontario
Great Opportunity for a Young Family to Own this Very Charming 4 Bedroom Detached Home located in Highly Sought After Milliken Mills East Neighbourhood. This Meticulous Home has been very Well Maintained by the Original Owner and has been Recently Painted. The Main Floor features a Grand Entrance with Access to the Double Car Garage, 9 Feet Ceiling, Hardwood Flooring throughout (except in Kitchen & BreakfastArea), Bright & Spacious Living & Dining Rooms, Bright Family Room and Walk-out to a Large Fenced Backyard from the Breakfast Area. The Second Floor features a Large Primary Bedroom with a large Walk-in Closet and a 4 Piece Primary Ensuite. 3 More Spacious Bedrooms and a 4 Piece Bathroom. A Very Clean Unfinished Basement awaits Your Personal Touch. Walking distance to Wilclay P.S.-5 mins, Driving Distance to MillikenMills H.S.-6 mins. Also close to Armadale Community Centre, Milliken Park, Shops & Restaurants (id:47351)
14 Castlemore Avenue
Markham, Ontario
Immaculately Well-Maintained 3+1Br Detached Home In The High-Demand Berczy Community! Laminate Flooring Throughout, Freshly Painted Interior With Elegant Crown Moulding, Nearly 16 Ft Cathedral Ceiling In The Living Room Filled With Natural Light. Upgraded Kitchen with Granite Countertops and Ceramic Tile Backsplash, Plus Upgraded Light Fixtures. Enjoy Outdoor Living With A Large Deck In The Backyard. Finished Basement With One Bedroom And Open-Concept Layout, Laminate Fl(2025) In Basement. Ideal For Extended Family Or Additional Living Space. Top School Zone, Castlemore P.S & P.E.Trudeau H.S. Just Minutes From Markville Mall, Restaurants, Grocery Stores, Public Transit, GO Station, Parks, And All Amenities. An Exceptional Opportunity For Families Seeking Comfort, Style, And A Prime Location. Dont Miss This Move-In Ready Home. A Must See! (id:47351)
33 Ness Drive
Richmond Hill, Ontario
Beautifully Maintained 6-Year-New Freehold Townhome In Prestigious Richmond Hill! This Immaculate 4-Bedroom, 3-Bathroom Home Offers Approximately 1,765 Sq.Ft. Of Functional And Comfortable Living Space. The Main Floor Features 9-Ft Ceilings, Hardwood Flooring Throughout, And A Bright, Sun-Filled Office With Large Window - Perfect For Working From Home. Enjoy An Upgraded Kitchen Complete With Center Island And Modern Backsplash. The Second Floor Boasts Four Spacious And Light-Filled Bedrooms, Each Offering Large Windows And Ample Natural Light. The Primary Bedroom Features A Generous Walk-In Closet And A Private 3-Piece Ensuite. Extended Driveway Allows Parking For Up To Three Vehicles With No Sidewalk. Conveniently Located Steps To Richmond Green Secondary School And Richmond Green Park, And Close To Costco, Home Depot, Banks, Restaurants, And Everyday Amenities. Easy Access To Hwy 404. (id:47351)
16 Arrowflight Drive
Markham, Ontario
Welcome To 16 Arrowflight Drive! A Bright And Well-Maintained 4+2 Bedroom 4-Level Backsplit Home Nestled In The Desirable Bullock Community Of Markham! A Grand Double Front Door Opens To An Airy Foyer, Leading To Sun-Filled Living And Dining Rooms Highlighted By A Large Picture Window. The Eat-In Kitchen Features Stainless Steel Appliances, Sleek Cabinetry And Walk Out To Deck. The Family Room Offers Direct Access To The Backyard - Ideal For Everyday Living And Entertaining. Discover Four Generously Sized Bedrooms, Each Featuring A Large Window And Closet. Two Additional Lower Levels Provide Versatile Space For A Recreation Room, Home Office, Gym, Or Guest Suite. The Lower-Level Rooms Are Enhanced By Large Windows That Allow For Abundant Natural Light, Creating Comfortable, Usable Spaces Year-Round. Enjoy A Spacious Backyard With Mature Greenery, Perfect For Outdoor Relaxation. Conveniently Located Near Top-Rated Schools Including Markville Secondary School And Unionville High School, As Well As CF Markville Mall, Restaurants, Grocery Stores, Public Transit, And Parks, With Quick Access To Highway 7 And Highway 407. (id:47351)
1201 - 8119 Birchmount Road
Markham, Ontario
Welcome to Gallery Square - Unit 1201, Where Modern Design Meets Exceptional Convenience. This Bright And Spacious 1+1 Bedroom Suite Features A Smart Open-concept Layout, Ideal For Both Comfortable Living And Entertaining. Oversizes Windows Fill The Space With Natural Light, Creating An Inviting And Airy Atmosphere. Enjoy 24-hour Concierge Service For Added Peace Of Mind And Security. Perfectly Situated In The Heart Of Markham, You Are Steps To The Civic Centre, Supermarket, Restaurants, YMCA, And Within The Catchment Of Top-ranking Unionville Schools. Commuters Will Appreciate The Quick Access To Highways 404 & 407, GO Transit, And All Major Amenities.An Excellent Opportunity For Homeowners And Investors Alike-urban Living At Its Finest. (id:47351)
92 William Saville Street
Markham, Ontario
A Must See Luxury Freehold Townhouse In Prime Downtown Markham With Private Elevator, A Thoughtful Asset That Supports Aging-In-Place, Accessibility Needs, And Day-To-Day Convenience. Being One Of The Largest Models In Crystal Garden, This Four Years New Townhouse Offering Over 2,560 Sq Ft Above Grade With Double Garage + Driveway Parking. Bright And Functional Layout With 9 Ft Ceilings On All Levels, Hardwood Flooring, Pot Lights, And Crown Molding Throughout. The Private Elevator Provides Convenient Access To Every Floor, Ideal For All Ages And Multi-Generational Living. The Modern Chef's Kitchen Features One-Piece Thickened Granite Countertops, Upgraded Cabinetry, Stainless Steel Appliances Including Refrigerator, Dishwasher, Oven, Induction Stove, Stylish Backsplash, And A Large Pantry. The Dining And Living Areas Are Spacious And Perfect For Family Gatherings. 4 Spacious Bedrooms, Each With Its Own Ensuite Bathroom And Walk-In Closet With Organizers. The Primary Suite Offers A Private Balcony, Large Walk-In Closet W/One Door And Splits Into His And Hers, Luxury 5-Pc Ensuite With Double Sinks, Private Enclosed Toilet Room And Separate Modern Shower/Tub. Finished Basement Provides A Bright Recreation Room/Office/Study Area. Enjoy The Outdoors On The Large Private Rooftop Terrace, Perfect For BBQs And Relaxing. Located In A Top-Ranking School District: Coledale P.S. And Unionville H.S. Steps To York University Markham Campus, Downtown Markham Shops, Restaurants, Supermarket, Cineplex, Transit, And Mins To Hwy 404/407, First Markham Place, Unionville Main Street & Toogood Pond. A Must-See Home Offering Luxury, Comfort, And Unbeatable Convenience! (id:47351)
31 Cherry Bush Road
Vaughan, Ontario
Welcome to this stunning, bright, and spacious home in the highly sought-after Thornberry Woods neighbourhood. Close to everything: GO Station, shops, community centre, schools, and parks. $$$ Renovated with a professionally finished walkout basement, New hardwood floors and staircase(2026). Roof(2022) Garage Door(2024) Front Driveway was widen parks 4 cars(2025) . Newer LED Ceiling Lamps. Open-concept kitchen featuring a gas stove and stainless steel appliances. Deep Lot w/ Large Backyard. A true move-in-ready gem! (id:47351)
Bsmt - 50 Silverview Drive
Toronto, Ontario
Beautifully Renovated Detached Bungalow Located In The Heart Of North York. Spacious 2 Bedrooms Perfect For Families Or Working Professionals. Eat-in Kitchen With Stainless Steel Appliances And Large Central Island Perfect For Cooking And Entertainment. Hardwood Floors, Potlights And Smooth Ceiling Throughout The Property. With Easy Access To Top-ranked Schools, Parks, And Local Amenities And Easy Access To 401/404 And Finch Subway Station. Tenant Is Responsible For 30% of Utility. (id:47351)
4801 - 2191 Yonge Street
Toronto, Ontario
Located In One Of The City's Most Vibrant Neighbourhoods Of Yonge & Eglinton with A Million Dollar View. A Clear View Of The Skyline Grabs You As Soon As You Enter This Luxurious Condo. This Spacious Southeast Unit Has 1462 Sq Ft Of Interior Space with a Floor Plan That Encompasses 2+1 Bedrooms, 3 Bathrooms. The Primary Bedroom has a Dreamy Private En-Suites. The Den Is A Separate Room and as Large As The Bedrooms. With The East Exposure Your Home Is Filled With Sunshine All Day. The Views Are Unobstructed, Displaying The Most Incredible Green Space Views. The Open Concept Family Living/Dining/Kitchen Areas Are Roomy & Comfortable. This Home Has Been Well Maintained & Has Been Updated W/New Paint, marble ensuite bathroom, Hunter Douglas Blinds and more. Also Included: A Premium Parking Spot next to the Elevators and A large locker room. Please don't forget to check the video and pictures by clicking on VIRTUAL TOUR links. (id:47351)
503 - 1080 Bay Street
Toronto, Ontario
Student Welcome *** Video Available By Click Virtual Tour. *** Furniture Can Be Provided If Tenant Needs. *** South Facing With Enough Sunshine. *** Gorgeous One Bedroom Plus One Den, Den Is Big Enough Can Be Used As Second Bedroom With Sliding Door. *** Luxury Living In The Heart Of Downtown! *** 9 Ft Ceiling *** Big Balcony With Beautiful Unblocked South View *** Plenty Of Visitor Parking *** Steps To U Of T Campus, Subway, And The Famous Yorkville Shopping District. Amenities: 4500 Sq. Ft Rooftop Gym/Library/Meeting Room, 24 Hr Concierge. *** 1 Parking Spot Available For Extra $200/Month. (id:47351)
2506 - 15 Ellerslie Avenue
Toronto, Ontario
Welcome to this 1BR+Den suite Condo Building In North York. One Bedroom Plus Den offers Open Concept Layout, West Exposure Open Balcony. 9 Ft High Smooth Ceiling. Large Windows. Step to North York Subway Station/Yonge-Sheppard Subway. Great Location with Walking Distance to Many Restaurants, Fashion & Food Shopping, Schools, Public Transportation & Much More. Amenities include gym, concierge, party room, theatre, and more! Rogers 500mbps Internet included. (id:47351)
7665a County Rd 50
Trent Hills, Ontario
WATERFRONT COTTAGE ON LAKE SEYMOUR! Enjoy a Clean Weed free Shoreline. The Panoramic Sunsets are Breathtaking! Great Fishing! Weed free Swimmable shoreline! 23.5Km of Lock Free Boating on the Trent Severn Waterway. Relax while Lounging & Entertaining in Your Tikki Hut, fully equipped with Tables/Chairs, Overhead roofing canopy/Table Umbrellas/Bar/Bar fridge/Lighting Overlooking the Water! This Beautifully Updated/Renovated 3 Bedroom Cottage is easily accessed on a Year Round Municipal Road & is Located in the Growing Community of Campbellford. Large Tennis Court/Pool Size Yard. High Speed Internet Available for those who wish to work from the cottage or simply surf leisurely on the Internet. Only minutes to Various Nearby Attractions... Healey Falls, Ranney Gorge Suspension Bridge, Bike/ATV trails, Hiking trails, Skiing trails. Great Restaurants. Plenty of Shopping such as... No Frills, Sharpes Grocery Store, Dooher's Bakery (Winner of Canada's Sweetest Bakery Award two years in a row), McDonalds, Tim Hortons, Stedman's Dept. Store, Canadian Tire, Giant Tiger, Rona, Home Hardware, Antique Stores and more! Nearby Schools, Community Centre, Fully Equipped Hospital with Emergency Ward. Upgrades & Renovations include A New Waterline, New Hydro Line, New Heat Trace Line in waterline, New Deep Well Pump, New Pex water lines , New Pressure Tank, New Deep Well Switch, New Hot Water Tank, New UV Light and Filter System, New Spray Foam Insulation in the upper level Loft and Crawl Space, Huge Dock, New Electrical for Utility/Laundry Room areas, New Upper Deck w/two new sets of stairs, Driveway Graveled, New Loft Window, Bathroom Newly Renovated, New Appliances (Three door freezer bottom Fridge, Front Load Washer, Front Load Dryer, Built-In Convection Microwave Oven, Glass Top Range, Some New Light Fixtures. A Wonderful Waterfront Cottage Property that will provide Your Family & Friends Incredible Memories for Generations to come! Move In & Enjoy! (id:47351)
10 Tweedhill Avenue
Caledon, Ontario
Welcome to 10 Tweedhill Ave 5 Bedrooms detached home comes with 4 washrooms built by Yorkwood Homes Spruce Model Elevation C 2885 Sq/F as per builder floor plan.** This Home Features Over 100K In Upgrades From Builder**. 10Ft Ceiling On Main Floor, 9Ft On The 2nd, 8Ft Doors, Den On Main Floor, Double door entry, double car garage, entry to the house from garage, porcelain tiles in foyer, backsplash in kitchen, breakfast bar, unspoiled basement waiting for your imagination, second floor laundry for your convenience, Oak Staircase Along With Upgraded Rail Handle & Iron Pickets, Quartz Countertops, 5'' Hardwood floor Throughout the house***. No Homes Being Built In Front Along With A Development Of A Soccer Field, 2 Basketball Courts, Cricket Field & A School. **EXTRAS** 2 Stainless steels fridges, Gas stove,B/I Dishwasher, Washer, Dryer, Cac, 2 Gdo, all window coverings, all elf's. (id:47351)
38 Menotti Drive
Richmond Hill, Ontario
Welcome to this stunning home with over 3,700 square feet of luxury living and sophisticated design. Every detail has been thoughtfully enhanced, from elegant moldings and designer lighting to premium hardwood floors and custom finishes. This home features 4+2 bedrooms and 6 bathrooms, with soaring 10-foot ceilings on the main floor and 9-foot ceilings on both the second floor and basement. Gourmet eat-in kitchen is appointed with quartz countertops and backsplash, complemented by premium Wolf and Sub Zero appliances. Hardwood flooring extends throughout all levels, including the bedrooms, basement, and kitchen, while a designer fireplace creates a warm and stylish focal point in the living area. All bathrooms are fitted with glass doors, and the walk-in closets are organized for a sleek, modern look. Freshly painted throughout, the home is in move-in ready condition. The finished basement, with a separate entrance, offers potential as a rental suite and features a private sauna and kitchen. Basement kitchen features stone countertop, bult in wine fridge & functional cooktop. Outdoor spaces are beautifully landscaped and interlocked at the front, side, and backyard, with a stone porch and a pergola equipped with automated louvers, shutters, and integrated lighting creating the perfect retreat for all seasons. The outdoor kitchen includes a Napoleon BBQ with direct gas supply and a built-in fridge, while mature trees provide privacy and natural beauty. Functional garage with automated openers, key pad & EV car charger. This property seamlessly combines modern comfort, thoughtful upgrades, and timeless elegance, making it ideal for families seeking both style and functionality in every detail. (id:47351)
72 Kentland Street
Markham, Ontario
Green Park Built Detached House Located In The Wismer Community. No Walkway. The Original Owner Has Occupied And Well-Maintained This Home Since 2012. Close To 3000 SF & Over 47 Ft Frontage. 9 Ft Ceiling on Main Floor With Upgraded Hardwood Floor. Open Concept Family Room Comb/W Breakfast Area & Kitchen With Central Island. Granite Countertops Throughout Kitchen & All Washrooms. Walk Out To Backyard With Slide Door. 4 Bedrooms & 3 Full Washrooms On The 2nd Floor (2 Ensuite). Double Walking Closets And 5 Pc Ensuite In The Master Bedroom. Excellent Location, Mins. Walk To Bur Oak High Sch./Wismer Elem.School/Go Train Statn./Shoppers/ Banks/ Home Depot/No Frills/ McDonald's & Much More. (id:47351)
76 Main Street N
Markham, Ontario
Stabilized mixed-use investment, free standing property located along Main Street North in Markham.This income-producing asset features a ground-floor restaurant space and a self-contained residential unit above, both currently leased with stable tenants, offering reliable and diversified cash flow. with total approx $8900/mth income, The property presents a competitive blended cap rate consistent with comparable prime mixed-use assets in the area.Excellent exposure within a well-established commercial corridor with steady pedestrian and vehicular traffic.An ideal opportunity for investors seeking long-term hold, defensive income, and future upside in a high-demand, mature commercial node. (id:47351)
84 Lady Dolores Avenue
Vaughan, Ontario
Immaculate, Fully Upgraded Townhouse - Move-In Ready!Step into elegance with this stunning open-concept, sun-filled home featuring smooth ceilings and premium hardwood floors throughout. The main level impresses with soaring 9' ceilings, a stained hardwood staircase accented by iron pickets, and two convenient entrances for added functionality. The chef-inspired kitchen is a true showstopper, complete with a central island, sleek stainless steel appliances, and a walkout to a private balcony-perfect for entertaining or relaxing. Upstairs, the spacious primary suite offers a spa-like ensuite with a glass shower, while the fourth bedroom on the main floor boasts its own private ensuite (south facing) for ultimate comfort and privacy. Ideally located near top-rated schools, with quick access to transit, hospitals, shopping, places of worship, and beautiful parks and trails. Bright, airy interiors are complemented by pot lights throughout and fresh, modern paint. Both the driveway and visitor parking are located on the north side of 84 Lady Dolores, at the intersection of Sand Hill Mews and Dashwood Street. (id:47351)
5 Firbank Lane
Whitchurch-Stouffville, Ontario
Beautiful Sun Filled Semi With 4 Bdrms 3 Baths Features All Open Concept Layout With Hardwood Floors, Stone Wall Fireplace In Living Area. Kitchen Incls Breakfast Bar W/ Full Size S/S Appliances. Generous Sized Bedrooms W/Large Master Inclds 4 Pc Bath & W/I Closet Organizer. Direct Access To Garage. (id:47351)
4 Barfield Avenue
Toronto, Ontario
Charming detached bungalow in the heart of Danforth Village-East York! This updated, well-maintained starter home is perfect for first-time buyers and families. Enjoy a prime location steps to the excellent Diefenbaker Elementary School, Dieppe Park, Library, TTC transit. Quiet street. Private driveway with lots of parking space. Deep backyard for Bbq Gatherings. Added Safety: New Door with Multipoint Lock. Close to: Costco, LCBO, Starbucks, DVP, Michael Garron Hospital, Danforth restaurants. (id:47351)
2001 - 88 Cumberland Street
Toronto, Ontario
Welcome to Minto Yorkville, ideally positioned in the heart of Toronto's most prestigious neighbourhood. This FULLY FURNISHED, move in ready residence offers a refined living experience tailored for discerning professionals who value comfort, convenience, and elevated design. Situated on the 20th floor, the suite features a modern open concept layout with floor to ceiling windows, abundant natural light, and high end finishes throughout. The gourmet kitchen and spacious bedroom are complemented by thoughtfully curated furnishings, including premium furniture, linens, textiles, cookware, small appliances, and dining ware. Every detail has been carefully selected to provide a seamless, turnkey living experience from the moment you arrive. Step outside and immerse yourself in the best of Yorkville, surrounded by Michelin star restaurants, upscale cafés, luxury boutiques, and world class culture at Bellair and Cumberland. With immediate access to Bloor and Yonge subway lines, the underground PATH, and walking distance to the University of Toronto, this location offers unmatched connectivity for downtown professionals. Residents enjoy access to exceptional building amenities including a state of the art fitness centre, yoga studio, concierge services, rooftop deck, outdoor patio, catering kitchen, guest suites, meeting rooms, and elegant entertaining spaces.This is a rare opportunity to lease a sophisticated, fully furnished suite in one of Toronto's most exclusive addresses, designed for professionals seeking a premium urban lifestyle. (id:47351)
1909 - 17 Barberry Place
Toronto, Ontario
Welcome to this beautifully maintained 1 bedroom plus den residence in the heart of highly sought-after Bayview Village. Thoughtfully designed, this spacious suite features two full washrooms and a versatile den with elegant French doors, easily used as a second bedroom, home office, or guest space.Enjoy breathtaking views of Lake Ontario and the iconic CN Tower from the comfort of your unit, offering a stunning backdrop both day and night. The open-concept layout is enhanced by rich hardwood floors throughout, creating a warm and refined living space ideal for both everyday living and entertaining.This exceptional home includes the rare convenience of two parking spaces located just steps from the elevators - a true luxury for condo living. Both the unit and the building have been meticulously cared for, reflecting pride of ownership at every turn. Residents enjoy access to premium amenities including a fully equipped gym, party room, billiards room, an indoor swimming pool, hot tub, and dry sauna, perfect for relaxation and wellness year-round. Located in a beautifully landscaped and well-managed building, you're moments from Bayview Village Shopping Centre, transit, dining, parks, and all the conveniences of urban living while being tucked into a serene, established community. A perfect blend of comfort, functionality, and location - this is an outstanding opportunity to own a move-in-ready home in one of Toronto's most desirable neighbourhoods. (id:47351)
313 - 50 Forest Manor Road
Toronto, Ontario
Luxury Bright And Spacious 1+1 Condo With One Parking & One Locker, 595 Sqft SE Unit, 10 Feet Ceilings On The Top Floor At Podium, Den With Sliding Door Could Be Used As Bedroom, The Well-Designed, Open-Concept Living Area Features Modern Finishes, And Walk Out To A Generously Sized Balcony. Well Equipped Kitchen With Back Splash, Quartz Counter, Full-Sized Stainless Steel Appliances, Stone Counter. Ample Closet Space. Functional Layout With SouthEast City View! Perfectly Located For Convenience & Modern Living With Fairview Mall, Freshco, T&T, Shopping & Restaurants In The Vibrant Don Mills & Sheppard Area. Steps To Don Mills Subway Station Connect to Yonge Subway Line, TTC and Minutes To Hwy 401 & 404, Public Library, Great Amenities With 24Hr Concierge, Pool, Sauna, Car Wash, Gym, Visitor Parking, Party Room, Etc. (id:47351)
Basement #3 - 55 Dallas Road
Toronto, Ontario
Premium Location in Drewry and Bathurst area .Close to all amenities and core of North York ,Easy access to Finch Station .Newer, Legal, Full Furnished , with Separate entrance & Separate Laundry , Cozy & Bright One Bedroom / One Bathroom Basement Apartments with over size windows.Unit has Separate meters for water & Hydro to pay by tenant . Gas and internet are included in rent. Hydro and water has separate meters to pay by Tenant. No Parking. (id:47351)
