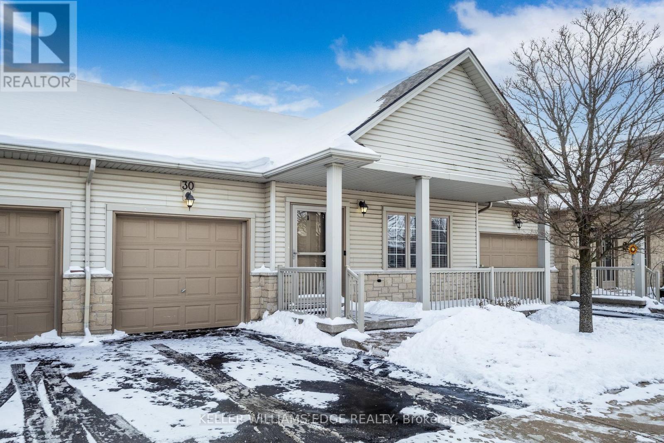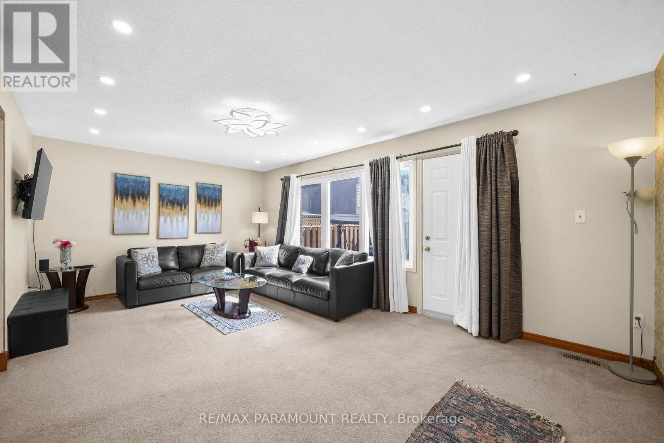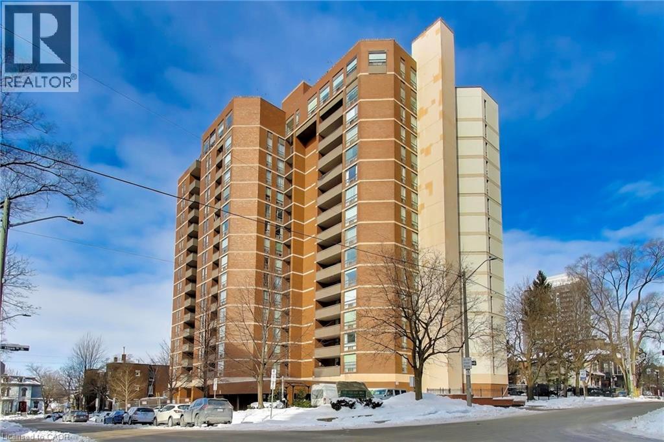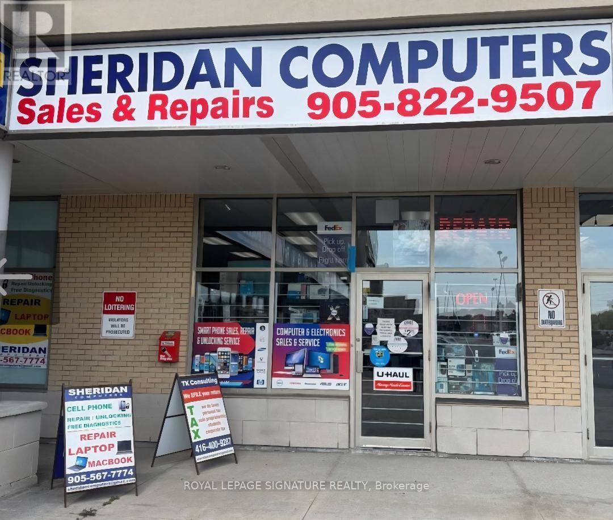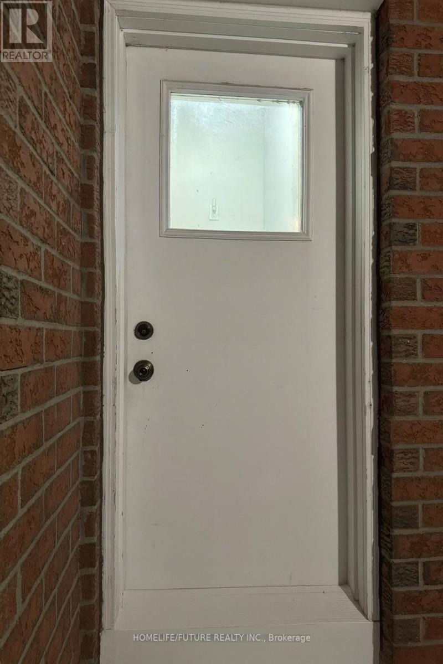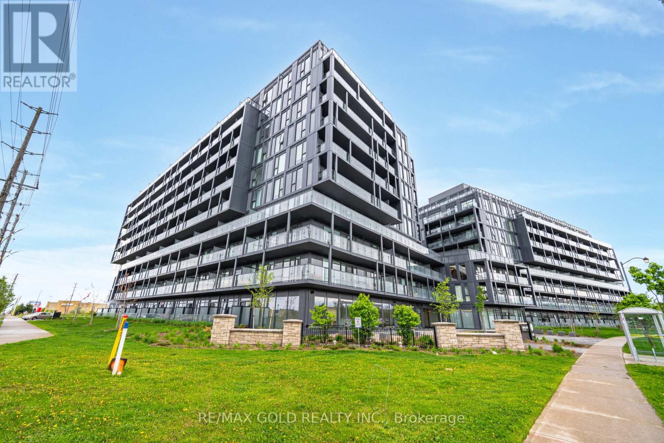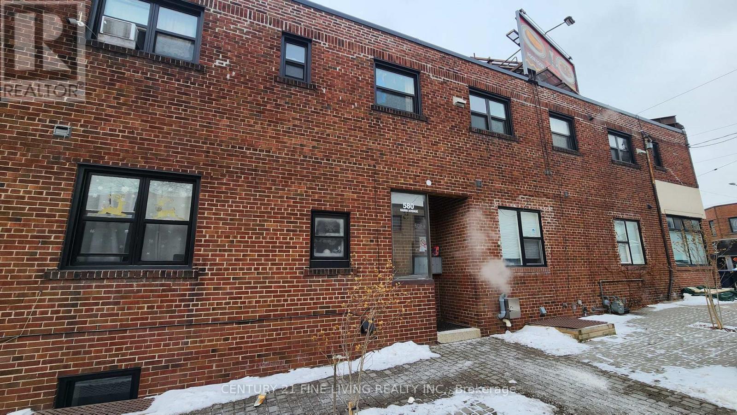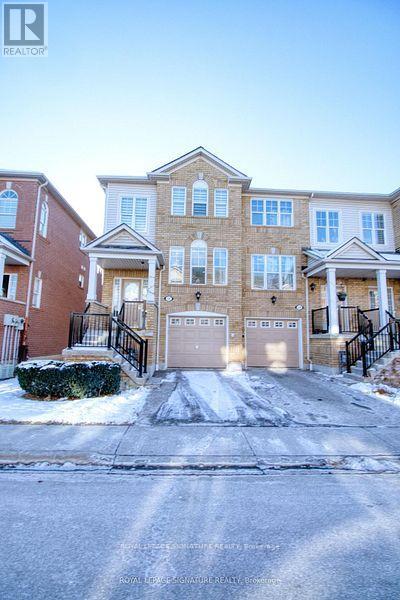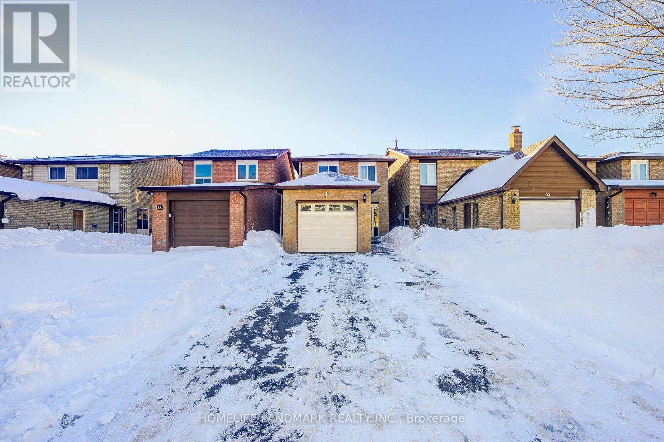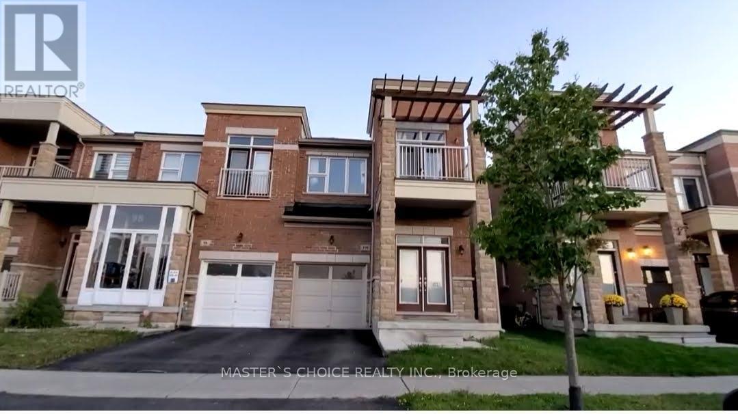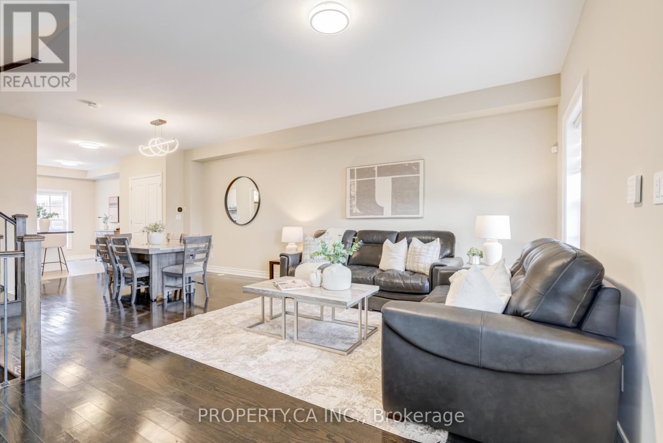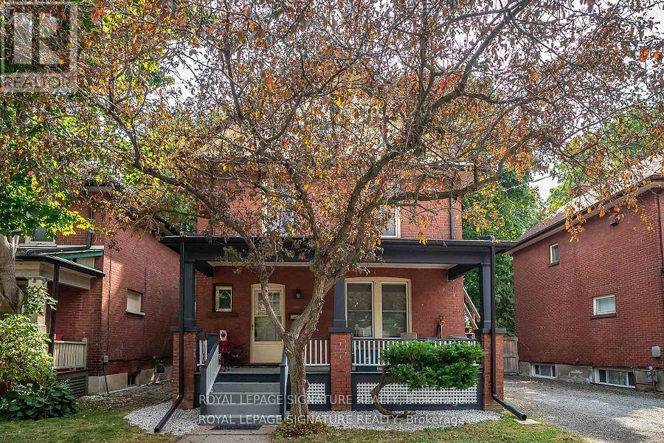30 - 130 Southbrook Drive
Hamilton, Ontario
Welcome to this beautifully maintained 1+1 bedroom bungalow townhouse nestled in the heart of Binbrook, a community known for its small-town charm and strong sense of connection. Thoughtfully designed for comfortable main-floor living, this home features new wide-plank flooring throughout the main level, creating a warm and inviting atmosphere. The main floor is anchored by a spacious primary suite complete with a walk-in closet and a private ensuite bathroom featuring a walk-in shower, offering both comfort and convenience. The additional bedroom is located in the finished basement, providing an ideal space for guests, a home office, or hobby room, along with a large recreation room perfect for relaxing or entertaining. With three bathrooms, the home offers flexibility and functionality for everyday living. Binbrook is celebrated for its friendly atmosphere, scenic surroundings, and growing amenities, making it a sought-after location for those looking to enjoy a quieter lifestyle without sacrificing convenience. Residents appreciate the nearby parks, walking trails, community centre, and easy access to shopping, schools, and everyday essentials-all just a short drive to Hamilton and major commuter routes. Whether you're right-sizing, a first-time buyer, or seeking low-maintenance living in a welcoming neighbourhood, this bungalow townhouse presents an excellent opportunity to put down roots in one of Hamilton's most desirable communities. (id:47351)
4 - 85 Albright Road
Hamilton, Ontario
Welcome to this beautifully maintained townhome, located in one of Hamilton's most sought-after complexes steps from school & daycare! Step inside to find an updated kitchen featuring extended upper cabinets, modern countertops, and a stylish backsplash. Just off the kitchen, the spacious dining area easily accommodates a full family-sized table perfect for gatherings. At the back of the home, an oversized living room offers plenty of space to relax or entertain, complete with a walkout to the private backyard. The recently updated backyard features new interlocking and fencing, creating a great space for summer BBQs or enjoying the outdoors. The finished and renovated basement adds valuable extra living space, ideal for a home office, gym, media room, or many other uses. Upstairs, you'll find three generous bedrooms and a well-appointed bathroom, providing comfort for the whole family. Additional highlights include smart switches, smart thermostat, and smart ceiling fans, an extra-long driveway with no sidewalk interruption, and a well-maintained complex with low condo fees and a common park/green space for residents to enjoy. This home is in an excellent location walking distance to Sir Wilfrid Laurier Recreation Centre, across the street from an elementary school, and close to highways, shopping, and other amenities. Major updates include roof (2021), interlocking & fence (2024), and an upgraded electrical panel. Don't miss your chance to own a turnkey home in a family-friendly community! See floorplans in pics (id:47351)
222 Jackson Street W Unit# 603
Hamilton, Ontario
Beautifully renovated 2 bedroom + den condominium located in The Village Hill Condominiums in Hamilton’s desirable Durand neighbourhood. This spacious suite offers a functional layout with a westerly exposure, allowing for abundant natural light and sunset views from the private balcony. Completed in December 2025, the unit features a brand new IKEA kitchen with new appliances, updated bathrooms, vinyl, plank flooring, balcony decking, and fresh paint throughout, offering a turnkey opportunity for buyers. The primary bedroom includes a 3-piece ensuite, while the den provides flexible space ideal for a home office or guest area. Enjoy the convenience of in-suite laundry with a Maytag stacked washer (2023) and dryer (2022). One underground parking space (P2 level) is included, along with visitor parking. Condo fees include water, central heat & air conditioning, parking, and building insurance. The well-maintained building offers excellent amenities including an exercise room, sauna, and party/meeting room located on the penthouse level with stunning Lakeview’s . Ideally situated within walking distance to Locke Street and Hess Village, close to beautiful restaurants, cafés, shopping, the Hamilton Farmers’ Market, theatres, and galleries, with easy access to the GO Station, the new TD Colosseum and easy Highway 403 access. An excellent opportunity to own a fully renovated home in a prime central location. (id:47351)
122 - 5602 Tenth Line W
Mississauga, Ontario
An excellent opportunity to own a running business in a desired and very busy neighborhood. Electronics retail, cell phone and computer repair, U-Haul dealer, Koodo dealer, FedEx Dealer, Oye dealer, Raza telecom dealer, Internet service provider, IPTV. Price include the inventory. Regular inventory like Phones, Computers, Laptops, Mac Book, TVS, Accessories. Interac Machine, Fax Machine, Microwave, Fridge etc. Annual gross income is $250-$270K. 22 years at the same location. lLow rent. Exclusive rights activation services of Koodo and Lucky mobile. Exclusive with Uhaul rental, FedEx, Oye phone to up, Internet services, Fax and printing services. Get most of your investment back in one year. This business has a high potential can be opened 7 days and longer duration of hours. Location is one of the busiest especially in the neighborhood of busy retail grocery store like Freshco, Tim Hortons, shoppers drug mart etc. Excellent neighborhood and highly populated , very close to schools , commercial areas, Hwys. . Full training can be provide. (id:47351)
Bsmt - B - 382 Harrowsmith Drive
Mississauga, Ontario
ALL INCLUSIVE - RENT INCLUDES UTILITIES AND PARKING. Spacious And Well Maintained Basement Apartment Available For Lease With One Parking Included. Close To Square One,Schools, Parks, Shopping, And Major Highways, This Home Offers Space, Versatility, And Convenience. (id:47351)
B506 - 3200 Dakota Common
Burlington, Ontario
Discover unparalleled sophistication in Uptown Burlington at Valera Condos. This exquisite 1- bedroom plus den residence, spanning 600 sq ft of refined open-concept living, beckons with its seamless fusion of luxury and functionality-complete with secure underground parking and a generous 100 sq ft balcony for al fresco indulgence. Bask in the luminosity afforded by soaring 9-ft floor-to-ceiling windows, illuminating every corner with natural elegance. The gourmet kitchen stands as a masterpiece, featuring extended cabinetry, pristine quartz countertops, a chic slab backsplash, and top-tier stainless-steel appliances. Thoughtful enhancements elevate the experience: a reinforced TV wall in the living area for bespoke entertainment, and mirrored sliding doors in the primary bedroom closet for a touch of opulence. The versatile den adapts effortlessly to your discerning lifestyle-ideal as a formal dining enclave or a serene home office. Immerse yourself in resort-inspired amenities, including a stunning rooftop pool and lounge, gourmet BBQ terrace, grand party room, state-of-the-art fitness center, intercom system, rejuvenating sauna and steam rooms, dedicated concierge service, and a pampering pet spa. With no rent control, this presents an astute opportunity for discerning investors. Nestled in a premier locale, embrace effortless access to the serene trails of Bronte Creek and Mount Nemo, upscale shopping destinations, gourmet dining, and vibrant recreational pursuits. Connectivity is paramount, with proximity to the GO Train, rapid transit, and major arteries such as Highways 407, 403, and the QEW-ensuring your world is always within reach. (id:47351)
#5 (Lower) - 580 Nairn Avenue W
Toronto, Ontario
This lower level budget friendly 2 bedroom 1 bathroom apartment has been newly renovated with new kitchen, polished concrete floors, bathrooms, stainless steel appliances and is conveniently located at Dufferin and Eglinton. No Parking. TTC stop right at corner and steps to No Frills, shops and many other services. Rent Includes Water and Heat. Separate Hydro is extra. Coin Laundry is on-site. Rent Includes: Heat and Water. Hydro Electricity is separate. (id:47351)
52 - 5980 Whitehorn Avenue
Mississauga, Ontario
Welcome to this stunning End Unit condo-townhome located in the highly sought after Heartland area. Family friendly neighborhood known for its convenience. This sun filled home Features three bedroom three washroom with finished walkout perfect for additional living space. Lower maintenance fees. Spacious open concept living and dining. Separate Family room for added comfort and functionality. Family size kitchen with separate breakfast-area, steel appliances and backsplash. Generous sized principal bedrooms. Walk-in closet and 4pc ensuite in the primary bedroom. Corner Unit feels like Semi. Fully updated. Walking distance to amenities such as restaurants, transit, banks, groceries etc. Ample visitor parking. Easy access to schools and highways. Separate entrance to home from the garage. Ideal for fist time home buyers and investors. Vacant possession, available for immediate occupation. (id:47351)
101 Upton Crescent
Markham, Ontario
Top-Ranked IB School Zone Entry Opportunity! Ideally situated in the high-demand Milliken Mills H.S. (IB Program) & Highgate P.S. this turnkey link-home (detached appearance) offers the privacy of a detached home at an entry-level, renovated in 2025/2026, the home features a modern chef's kitchen with premium Quartz countertops(2017), custom backsplash(2017), kitchen appliance(2017) and gleaming hardwood(2017) new roof(2021) AC/heatpump(2023) removed popcorn ceiling/potlights main floor (2023) move-in ready. The deep 111ft lot boasts a massive 12'x12' covered deck with skylights. Unmatched Convenience: Walk to Milliken GO Station, T&T Supermarket, and Pacific Mall. Instant access to Hwy 407 & 404. Driveway parks 4 cars (no sidewalk) (id:47351)
100 Rougeview Park Crescent
Markham, Ontario
Rarely Offered Upgraded End Unit Townhouse Facing Ravine, Like A Semi. Spacious 4Beds Home Suitable For Family With A Cozy Fenced Backyard. Overlook Ravine From Two Bedrooms And Beautiful Step Out Balcony On 2nd Floor. Nice Open Concept Layout. Very Bright; Hardwood Floor On Main And 2nd Floor Most Areas, Top Ranking Public Schools And Secondary Schools; Mins. Drive To Schools, Groceries, Restaurants, Plaza, Shops, Go Station,Lcbo,Homedepot,Banks, Etc. Two 4Pcs Bath On 2nd Floor, Surveillance Camera In Basement Monitoring Safety Of The House ! Check Out The Virtual Tour For More Inside And Neighborhood Video Slips!! (Min. One Year Lease A Must, A+ Tenant) (id:47351)
16 - 10060 Keele Street
Vaughan, Ontario
Welcome to this new luxury end-unit townhouse, one of the largest in the community at approximately 2,350 sq. ft., offering a perfect blend of modern design, space, and comfort. This bright corner unit features extra windows, 9' smooth ceilings on the main floor, granite kitchen countertops with an oversized island, marble bathroom vanities, and hardwood stairs with wrought-iron pickets. Thoughtfully designed with a 3-zone climate system, ample storage including a loft and closets on every level, and a full 2-car garage. Enjoy standout features such as a spa-like 5-piece primary ensuite, a kitchen balcony with gas BBQ line, a private primary bedroom balcony, and a rooftop terrace with CN Tower views on a clear day. Ideally located within walking distance to schools, library, community centre, sports facilities, playgrounds, shopping, and the GO Station, with hospitals, daycares, restaurants, and more nearby. A rare opportunity and a true must-see. (id:47351)
Apt 1 - 295 Arthur Street
Oshawa, Ontario
For Lease 295 Arthur St Main Floor Apt. #1 - Welcome to this beautifully renovated main floor ALL INCLUSIVE unit located in a well-maintained tri-plex in a convenient and desirable neighbourhood.This bright and functional home features 2 bedrooms and 1 full bathroom, ideal for professionals, couples, or small families. The large, sun-filled kitchen offers ample cabinetry and workspace. The second bedroom offers a walk-out to a private deck-perfect for enjoying your morning coffee or relaxing outdoors.The open-concept living room provides a comfortable and welcoming space for everyday living and entertaining. The unit is situated on the ground level, offering easy access and added convenience.Additional features include:Coin-operated laundry available onsite, Private deck, Bright, open layout Located in a beautifully renovated tri-plex. A wonderful opportunity to lease a well-appointed main floor unit in a charming multi-unit property. (id:47351)
