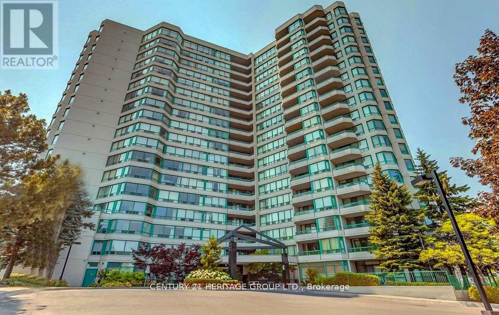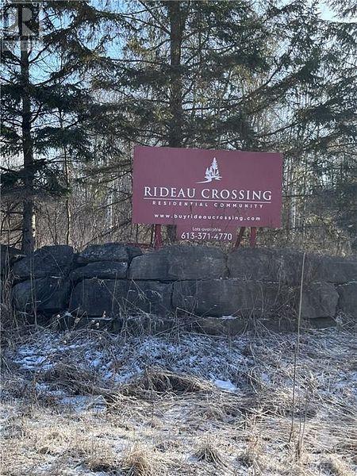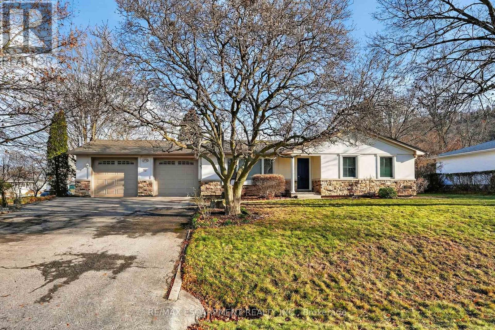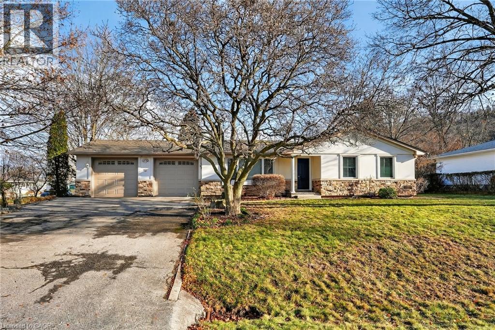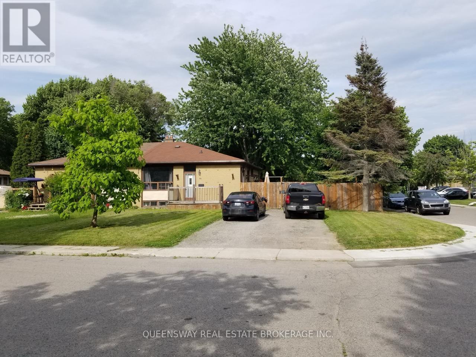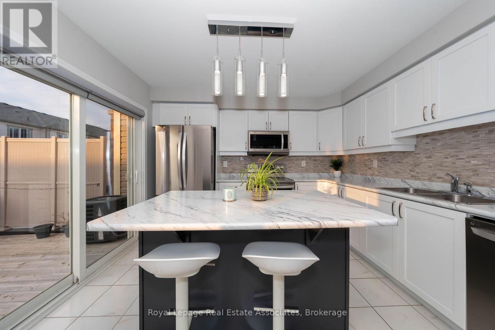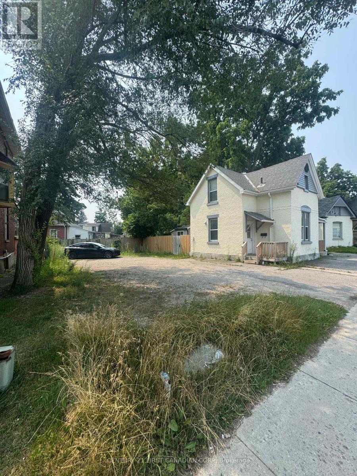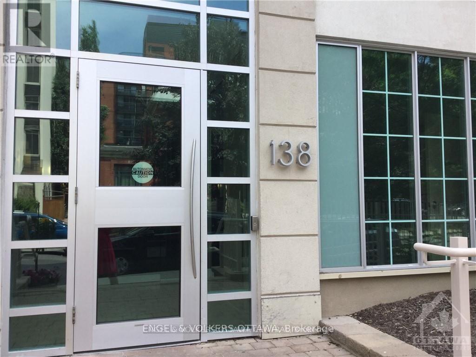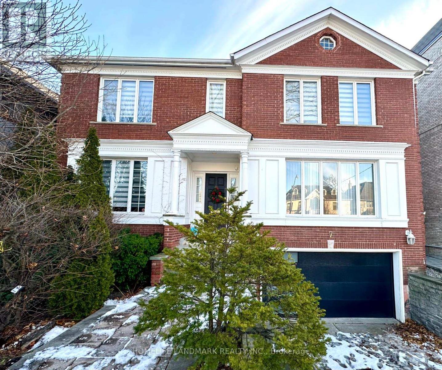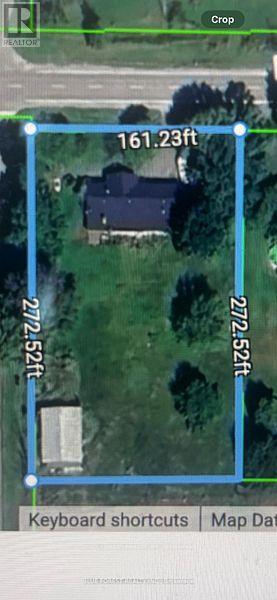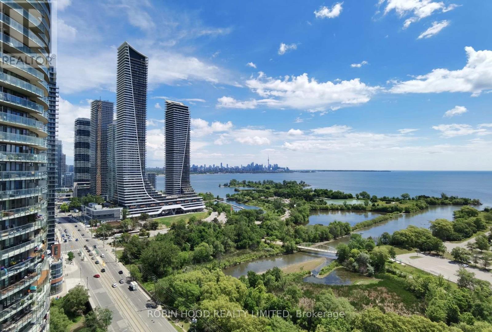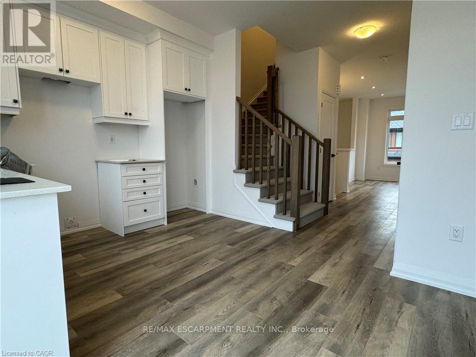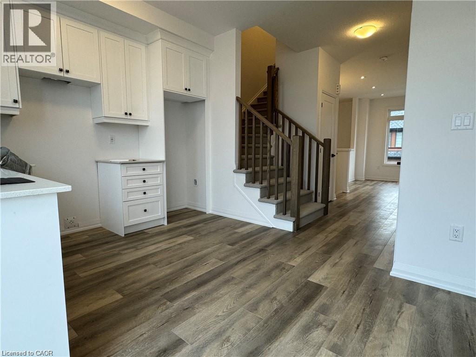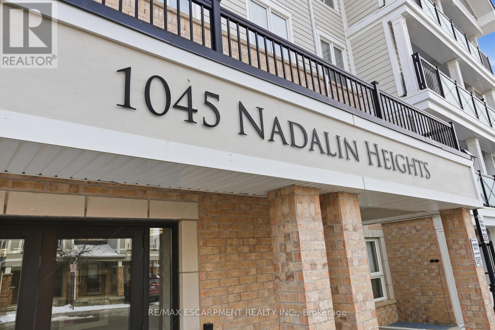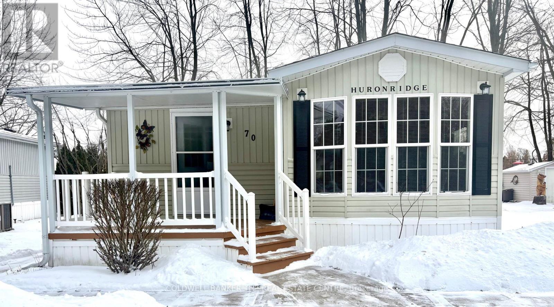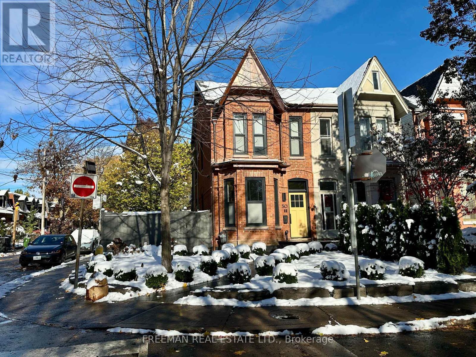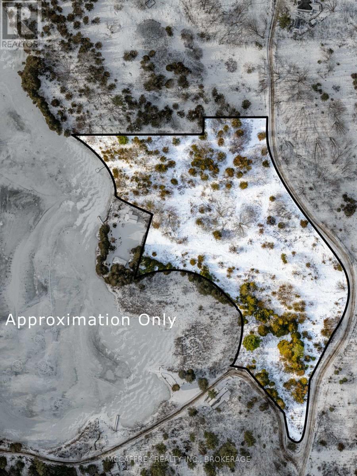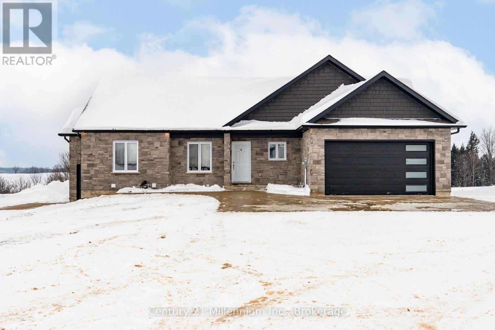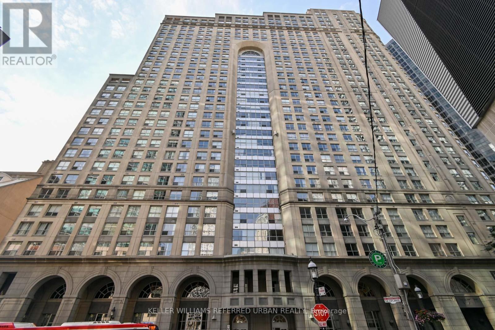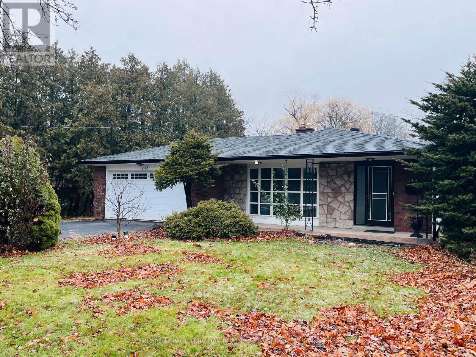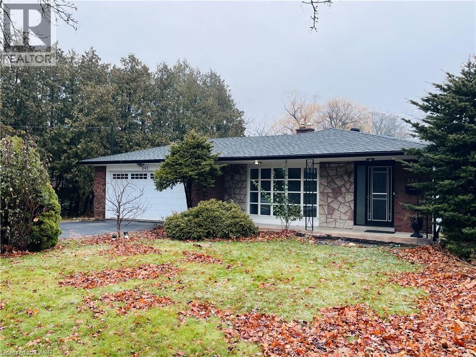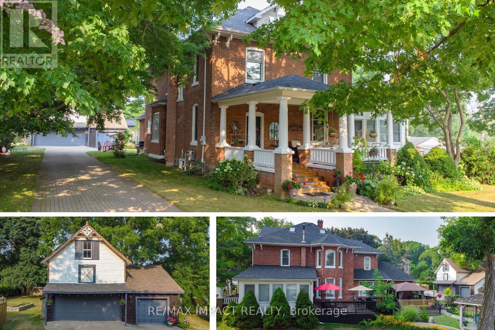506 - 7250 Yonge Street
Vaughan, Ontario
Over 1500 square feet of space. Split bedroom design for comfort and privacy. Den is large enough to be a 3 bedroom. Large balcony with a south view. Eat-in kitchen. 2.5 bathroom! Public transit at the door and future subway stop will be at the corner. Close to all shopping and amenities. Amazing investment! Move in or renovate, no matter what you choose, you cannot lose! (id:47351)
19 Rideau Crossing Crescent
North Grenville, Ontario
If you are looking for the Perfect Lot to build your Dream Home, this is the Lot for YOU! 1.06 Acres Estate Lot is Listed at $175,000. Nestled in the prestigious community of Rideau Crossing with easy access to Hwy 416 and just MINUTES from Kemptville City Center and Pirate Cove Marina. Quiet and safe this lot is awaiting the future of an executive home to make all your dreams come true. Natural gas, electricity and high speed internet is available. Gas / Electricity on the property. (id:47351)
120 Edison Street
St. Marys, Ontario
Welcome to 120 Edison Street in the beautiful town of St. Mary's. Lovely semi- detached home with 3 bedrooms, 1.5 baths, single car garage and upper level laundry. The main level features an open foyer open concept kitchen, dining room and living room with beautiful natural gas fireplace. The kitchen is perfect for entertaining with an island, lots of cabinets and a large pantry. You'll also find a convenient 2 piece bathroom in the hallway that leads to your attached single car garage. New Oven in 2024. Upstairs is a spacious master bedroom with walk-in closet, and access to the cheater ensuite. Two large additional bedrooms, and a very convenient laundry closet with a new washer 2023. modern lighting fixtures and finishes. Close to schools and parks and great access to Grand Trunk Trail. Don't miss the virtual walkthrough. You will will be very impressed with the cleanliness and rare detail of this home for the price. (id:47351)
5 Brentwood Road
Grimsby, Ontario
ADAPTIVE / ATTRACTIVE LIVING...SPACIOUS BUNGALOW w/AWESOME CURB APPEAL ~ On a QUIET SOUGHT AFTER STREET in Grimsby sits 5 Brentwood Road; delivering thoughtful design, including "accessibility" features & flexible living spaces that adapt to every stage of life. With a classic stucco & stone exterior, this FULLY FINISHED 2+1 bedroom, 2 bath bungalow immediately stands out. The MAIN LEVEL offers a warm, refined atmosphere anchored by a bright living room featuring a gas fireplace, hardwood flooring w/wood baseboards & crown moulding. The kitchen is both practical & inviting w/generous cabinetry, gas stove, skylight & convenient MF laundry access just off the kitchen, providing inside entry to garage. The primary bedroom is a comfortable retreat w/hardwood floors, California shutters, two closets & ensuite privilege to a wheelchair-accessible 3-pc bath complete w/WI shower. A 2nd bedroom completes the main floor. A true "chair lift" on the staircase adds ease of movement between levels, enhancing day-to-day comfort. Finished lower level offers prime IN-LAW SUITE capability, featuring a kitchenette, spacious rec area, bedRm, 4-pc bath, and a family room w/updated flooring & French doors - ideal for extended family, guests, or flexible living arrangements. ACCESSIBILITY IS SEAMLESSLY INTEGRATED THROUGHOUT...including wheelchair access to the yard, deck & driveway. XL DOUBLE garage is a standout feature w/two doors, dual access points, a wheelchair lift connecting to MF laundry & a rear man door for added convenience. XL DOUBLE drive allows enough space for 6-8 vehicles, and the spacious side yard further enhances outdoor enjoyment & usability. A BEAUTIFUL home that blends comfort, function, and adaptability, 5 Brentwood Road is a rare opportunity in an established Grimsby neighbourhood. Great central location just a short stroll to shopping, downtown, schools, parks & HWY access. Virtual staging used to highlight potential. CLICK ON MULTIMEDIA for virtual tour & Mor (id:47351)
5 Brentwood Road
Grimsby, Ontario
ADAPTIVE / ATTRACTIVE LIVING...SPACIOUS BUNGALOW w/AWESOME CURB APPEAL ~ On a QUIET SOUGHT AFTER STREET in Grimsby sits 5 Brentwood Road; delivering thoughtful design, including “accessibility” features & flexible living spaces that adapt to every stage of life. With a classic stucco & stone exterior, this FULLY FINISHED 2+1 bedroom, 2 bath bungalow immediately stands out. The MAIN LEVEL offers a warm, refined atmosphere anchored by a bright living room featuring a gas fireplace, hardwood flooring w/wood baseboards & crown moulding. The kitchen is both practical & inviting w/generous cabinetry, gas stove, skylight & convenient MF laundry access just off the kitchen, providing inside entry to garage. The primary bedroom is a comfortable retreat w/hardwood floors, California shutters, two closets & ensuite privilege to a wheelchair-accessible 3-pc bath complete w/WI shower. A 2nd bedroom completes the main floor. A true “chair lift” on the staircase adds ease of movement between levels, enhancing day-to-day comfort. Finished lower level offers prime IN-LAW SUITE capability, featuring a kitchenette, spacious rec area, bedRm, 4-pc bath, and a family room w/updated flooring & French doors - ideal for extended family, guests, or flexible living arrangements. ACCESSIBILITY IS SEAMLESSLY INTEGRATED THROUGHOUT…including wheelchair access to the yard, deck & driveway. XL DOUBLE garage is a standout feature w/two doors, dual access points, a wheelchair lift connecting to MF laundry & a rear man door for added convenience. XL DOUBLE drive allows enough space for 6-8 vehicles, and the spacious side yard further enhances outdoor enjoyment & usability. A BEAUTIFUL home that blends comfort, function, and adaptability, 5 Brentwood Road is a rare opportunity in an established Grimsby neighbourhood. Great central location just a short stroll to shopping, downtown, schools, parks & HWY access. Virtual staging used to highlight potential. CLICK ON MULTIMEDIA for virtual tour & More. (id:47351)
Lower - 94 Hurley Road
Ajax, Ontario
Your new home awaits. BRAND NEW kitchen tiles with full apartment freshly painted. This large, high ceiling, bright one-bedroom lower unit offering approximately 1000 square feet of space within a quiet home in a highly desirable South Ajax neighbourhood . This fantastic unit includes a separate entrance, a four-piece washroom with a bathtub, and the valuable convenience of your own private washer and dryer laundry area. Outdoors, you can relax in the huge, fenced in backyard and benefit from tandem PARKING FOR 2 CARS and dedicated private indoor storage. Best of all, full outdoor maintenance is included, covering both mowing the lawn and snow removal, ensuring a truly worry-free lifestyle! The location is unbeatable, placing you close to the Ajax Waterfront Park, Lakeridge Health Ajax Pickering Hospital, Ajax Community Centre, schools, gyms, grocery stores, and restaurants, as well as providing easy commuting via the Ajax GO Train station and Highway 401. (id:47351)
111 Gore Court
Milton, Ontario
Freshly painted and professionally deep cleaned, this move-in-ready 3-storey townhouse offers exceptional space and functionality. A rare find, the home features a 2-car garage plus 1 driveway parking, providing parking for up to 3 vehicles.The well-designed layout includes 3 bedrooms and 2.5 washrooms, with a versatile ground-floor room that can be used as a home office, entertainment room, or guest space, ideal for today's work-from-home lifestyle.The spacious kitchen is perfect for families and entertainers, featuring a long countertop and large centre island with ample prep and storage space.Enjoy outdoor living with an oversized first-floor balcony/terrace, approximately the size of a 2-car garage, offering a rare and private outdoor area ideal for relaxing or hosting gatherings.A thoughtfully laid-out townhouse offering comfort, flexibility, and rare parking in a highly desirable Milton neighbourhood. (id:47351)
B - 28 Oxford Street W
London North, Ontario
Located near the intersection of Oxford Street and Wharncliffe Road, this one-bedroom unit offers direct bus access to both Western University and Fanshawe College, making it ideal for students or young professionals. The unit features an updated kitchen with stacked in-unit laundry, a convenient 4-piece washroom, in-unit temperature control, and a private parking space, all in an unbeatable location close to Downtown, shopping, restaurants, and scenic walking trails. This comfortable and convenient one-bedroom unit is available for $1,450 per month, all inclusive (id:47351)
1005 - 138 Somerset Street W
Ottawa, Ontario
This South facing unit in terrific building is perfect for those looking to have a modern, minimalist, open-concept living space that is minutes away from the excitement of downtown Ottawa. Perfect living for the urban minded single or couple - walk to everything and enjoy a great lifestyle with amenities at your doorstep. Skate, run, walk with the Rideau Canal 2 blocks away & beside Elgin. Close walk to Ottawa U, the Rideau centre, financial district and close to rapid transit. Great shopping and restaurants just steps away. Cultural arts - Byward market- groceries (Farm Boy just down the street), wonderful dining from some of Ottawa best restaurants all minutes away. Great well looked after building with library and a stunning roof terrace /party room . This one bedroom is south facing/ open concept with a balcony and ensuite laundry to enjoy. Available January 1. Parking is available at an extra cost. Bike storage in garage. Tenant occupied - no interior shots. Measurements are approx. Photos from prior to current tenant. (id:47351)
7 Killarney Road
Toronto, Ontario
Prestigious Forest Hill Residence for Lease. Situated on a quiet, tree-lined street in the heart of Forest Hill-one of Toronto's most sought-after luxury neighbourhoods. this elegant and spacious home offers over 3,500 sq.ft. of above-grade living space with 4+1 generously sized bedrooms, thoughtfully designed for upscale family living.The main floor features a dedicated study or private home office, impressive ceiling heights in the central living area, and a living room with fireplace, creating a bright yet warm atmosphere. The breakfast area and formal dining room both walk out to an expansive deck and landscaped backyard, ideal for seamless indoor-outdoor living.The walk-out basement provides additional versatile living space, complete with a fireplace and sauna room, making it ideal for a recreation area, media room, or guest retreat. Additional highlights include a full two-car garage with ample additional parking.This is a highly sought-after Lower Forest Hill location, offering exceptional proximity to Upper Canada College and Bishop Strachan School-just steps away. The Village shops and restaurants, Beltline Trail, and daily amenities are minutes from your door, with easy access to downtown and walkable distance to Davisville subway station. Enjoy an effortless lifestyle on this quiet, friendly in prestigious Forest Hill. (id:47351)
2304 North Shore Drive
Haldimand, Ontario
Welcome to 2304 North Shore Drive, a prime location nestled just minutes from the shores of Lake Erie. Here you can enjoy easy access to sunlight filled beaches, fishing, boating and all other recreational delights the lake has to offer. The generous sized lot gives you plenty of space for a custom home, outdoor living areas, gardens, a garage and much more can be designed. Create the lifestyle you've always envisioned without compromise. (id:47351)
66 Hopkins Crescent
Bradford West Gwillimbury, Ontario
Premium Lot! Stunning full-brick 4-bedroom, 4-bath detached home featuring 9' smooth ceilings on the main floor and no carpet throughout. Enjoy a dream kitchen with granite countertops, backsplash, upgraded cabinetry, and a double-door pantry, plus a large peninsula with built-in breakfast bar and full-height columns. Bright open-concept layout with pot lights inside and out, oak staircase with upgraded iron railings, and open-to-below design. Spacious family room highlighted by a designer fireplace. Professionally finished interlocking at the front, back, and sides of the home. Conveniently located close to Highway 400, shopping, and all major amenities. (id:47351)
2307 - 2240 Lake Shore Boulevard W
Toronto, Ontario
*** Additional Listing Details - Click Brochure Link *** Amazing 2 Bedroom / 2 Washroom Suite In The Heart of Mimico. Breathtaking Unobstructed Views of TheLake & city. Bright & spacious with extremely large balcony & floor to ceiling windows. Great amenities includes gym, yoga room, indoor pool, party room, theatre, kids play room, BBQ, car wash-station & 24hr concierge. Close proximity to Mimico Go, Public transit & Gardiner. Across from Humber Bay Park, perfect for long walks and runs. Stainless Stove, French Door refrigerator, build-in dishwasher, build-in microwave with Hood Fan,Dryer and washer, Granite countertop and breakfast bar. Hardwood flooring throughout. Tenant pays hydro and insurance (id:47351)
23 - 120 Court Drive
Brant, Ontario
Welcome to modern living with small town charm. Quick access to highways, schools and amenities. 9 foot ceilings, large windows, lots of natural light. Open concept layout. Quartz counters, extended cabinet height and more. Minimum 1 year lease. Tenant pays utilities. (id:47351)
120 Court Drive Unit# 23
Paris, Ontario
Welcome to modern living with small town charm. Quick access to highways, schools and amenities. 9 foot ceilings, large windows, lots of natural light. Open concept layout. Quartz counters, extended cabinet height and more. Minimum 1 year lease. Tenant pays utilities. (id:47351)
107 - 1045 Nadalin Heights
Milton, Ontario
Enjoy an open-concept living/dining area with a convenient breakfast bar, a separate den perfect for a home office, and in-suite laundry for everyday ease. The building offers visitor parking and a party/meeting room, and you're steps to Milton Community Park and Milton Sports Centre. The perfect option for first-time buyers, downsizing, or investment opportunity. (id:47351)
70 Topaz Street
Wasaga Beach, Ontario
Welcome to 70 Topaz! Your year round retreat in the highly sought-after Country Life Resort in beautiful Wasaga Beach. This charming, move-in ready home offers an affordable way to enjoy resort-style living with current fees of approximately $623 per month, covering taxes, maintenance and access to amenities including five pools (one indoor for year-round use), a splash pad, beach area, playground with jumping pillow, mini-golf, stocked fishing ponds, a community hall for owners to use for private events and a summer calendar of scheduled activities. A convenient walking path also leads to the pristine sands of Wasaga Beach, making lake days effortlessly accessible. Inside, the home is bright, clean, and completely carpet-free, making maintenance refreshingly simple. The functional layout features a spacious bedroom, a 4 piece bathroom, a kitchen with ample cabinet space and lots of storage space in closets and the crawlspace. A high-efficiency furnace and heat pump, both just two years old, provide modern comfort and energy efficiency year-round. The private backyard features a large deck with gas BBQ hookups, a patio and no neighbors behind! This home is truly turnkey, a fantastic opportunity to own a low-maintenance home in a prime Wasaga Beach location, Just move in and enjoy! (id:47351)
2 - 50 Russell Street
Toronto, Ontario
Feb 1 to May 31 - all inclusive. Fully Furnished 2nd+3rd floor. Move in with just your suitcases. Sunny and bright all day with windows on 3 sides. 2 Large separated bedrooms. 2 full bathrooms, skylight, chef's kitchen, 16' cathedral ceiling In living-dining rooms with large windows, 9' ceiling in bedrooms, 3rd floor primary bedroom with walk-in closet and "Harry Potter room" (hidden storage room). Walk out to private use deck from 3rd floor primary bedroom. The 2nd floor bedroom has double closet. Huge deck with furniture and umbrella. High end designer finishes. Steps to Bloor/Spadina Subway. UT Campus. Walk to Hospital Row in 15 min. (id:47351)
0 James Wilson Road
Frontenac, Ontario
Don't miss your chance to own this stunning roughly 5.6-acre vacant lot on the shores of beautiful Sand Lake. This unique property features a wonderful mix of mature trees and open, cleared spaces, offering both privacy and flexibility for your dream home or cottage retreat. The lot gently slopes down toward the water, providing picturesque lake views and easy access for swimming, boating, or fishing. With year-round road access and over 5 acres to explore, this is a private, scenic setting perfect for nature lovers and outdoor enthusiasts. Enjoy peaceful lakefront living and build your future here-opportunities like this are rare! (id:47351)
158 North Street
Arran-Elderslie, Ontario
Set on an extra-large lot backing onto a bushed area, this exceptional custom four bedroom bungalow offers a blend of privacy, space, and convenience. The home features a finished attached double garage, natural gas service with additional exterior hookups, and a comprehensive water filtration system. Thoughtfully designed with main floor laundry, abundant storage, a separate basement entrance, and the potential for a second dwelling, it provides flexibility for future needs. The gravel driveway wraps around the home, complimented by extensive concrete work including a large parking pad, entrance walkways, and covered porches with steps as well as three cold cellars. Lightly lived in and showing like brand new, this impressive property is ideally located on the edge of Paisley, offering a peaceful space while remaining close to local amenities. (id:47351)
1922 - 25 The Esplanade
Toronto, Ontario
Gorgeous 2 bedroom, 850 sq. ft. suite, European style, renovated kitchen, open concept living/dining/kitchen. 2nd bedroom is currently used as an office. Halogen track lighting. South exposure with lake view. Great location, walk score of 99. Minutes to major amenities; Union Station, St. Lawrence Market, Harbourfront. Distillery, financial and entertainment districts. (id:47351)
243 Appleby Line
Burlington, Ontario
Located in the mature and sought-after Elizabeth Gardens neighbourhood, this beautiful backsplit home sits on a huge, flat lot offering excellent privacy. The property features four spacious bedrooms and a bright bonus sunroom with a skylight, perfect for relaxing or entertaining. Enjoy an updated kitchen and bathrooms, along with the convenience of a double garage and a long driveway with ample parking. Ideally located close to the lake, schools, parks, shopping, public transit, highways, and the GO station, this home offers comfort, space, and an unbeatable location. (id:47351)
243 Appleby Line
Burlington, Ontario
Located in the mature and sought-after Elizabeth Gardens neighbourhood, this beautiful backsplit home sits on a huge, flat lot offering excellent privacy. The property features four spacious bedrooms and a bright bonus sunroom with a skylight, perfect for relaxing or entertaining. Enjoy an updated kitchen and bathrooms, along with the convenience of a double garage and a long driveway with ample parking. Ideally located close to the lake, schools, parks, shopping, public transit, highways, and the GO station, this home offers comfort, space, and an unbeatable location. (id:47351)
33 Division Street
Cramahe, Ontario
Welcome to this magnificent 2-1/2 storey brick CIRCA 1870's Century home, located in the downtown section of the Village of Colborne. This corner 0.63 acre lot with interlocking brick driveway running through the property provides access/egress to both Division and Creek Streets. The home's grandeur is one of the largest in the village, accentuated by a huge front veranda with white doric columns and ornate brackets under the wide eaves. Designed as an Italianate vernacular style, this Victorian home boasts an array of architectural details, including some window stained glass inserts, huge baseboards, extensive wood trim and hardwood flooring, glass door knobs, almost 10' main floor ceilings, plus a welcoming front foyer featuring a lit bannister and convenient powder room. The updated family kitchen showcases large porcelain tiles, a stylish white backsplash, s/s appliances and white cabinetry with quartz counters. The island includes a breakfast bar and the waffle white ceiling extends through to the windowed eating area. Off the kitchen, there is a convenient den, plus an expansive combined formal living/dining room with gas fireplace, hardwood floors and bay window area. Relax in the sunroom, complete with a cozy gas fireplace, abundant windows, stained wood ceiling, or step outside to the south deck with gazebo. The rear mudroom also features a gas fireplace with board-and-batten finished walls, plus access to full basement with concrete floor. Venture upstairs to the 2nd level with 3 well-appointed bedrooms, including a primary suite with a bay window and double mirrored closet doors. The upper level also features a large combination bathroom/ldry area with porcelain floor tiles, large walk-in shower, standalone soaker tub plus laundry facilities with front-load appliances. A spiral oak staircase leads to the 3rd level with a 4th bedroom, gas linear fireplace, round Palladian window dormer, skylights, plus 3-pc ensuite, mirrored closet and generous storage. (id:47351)
