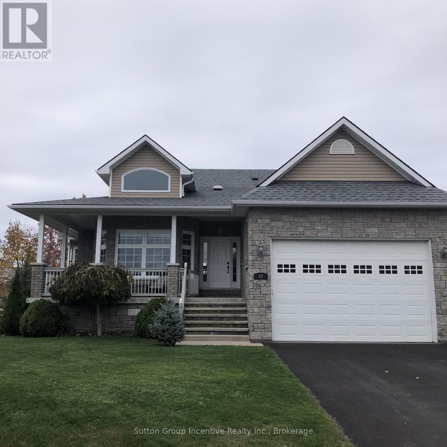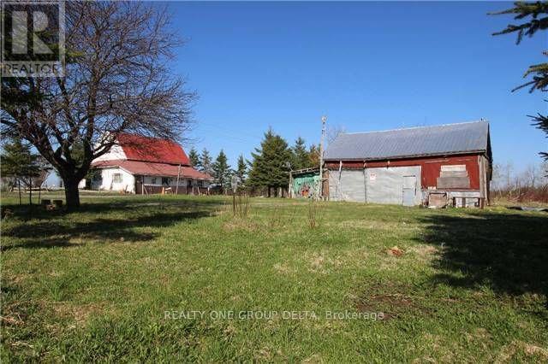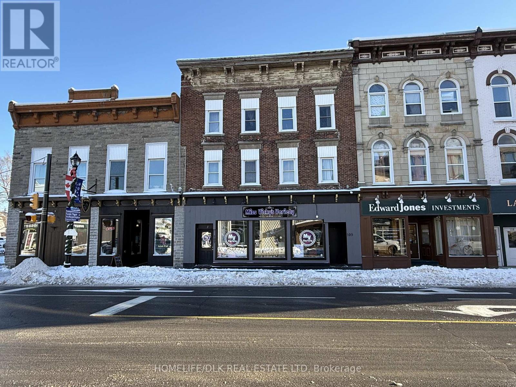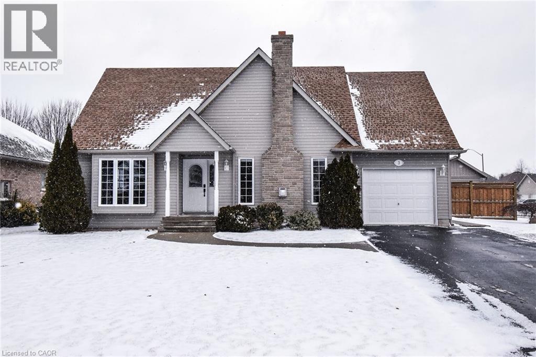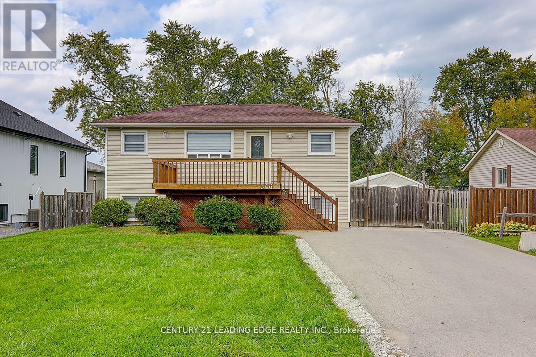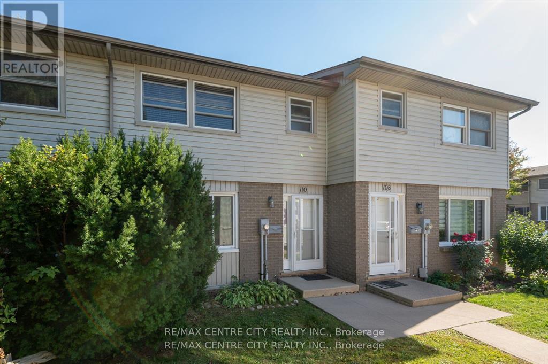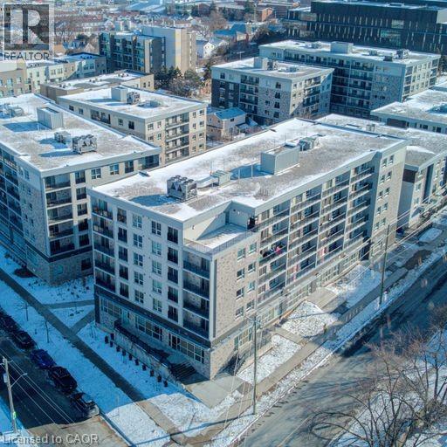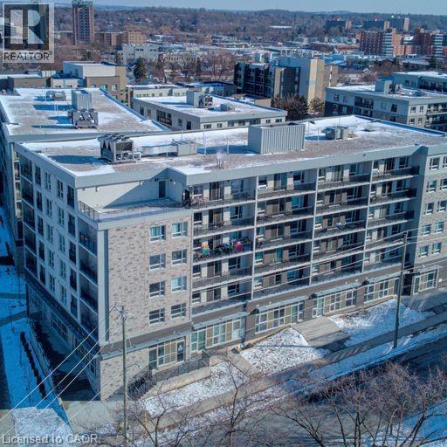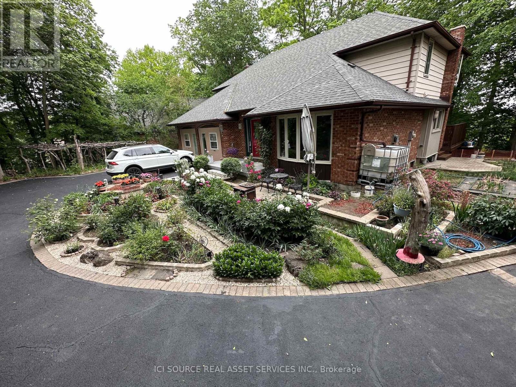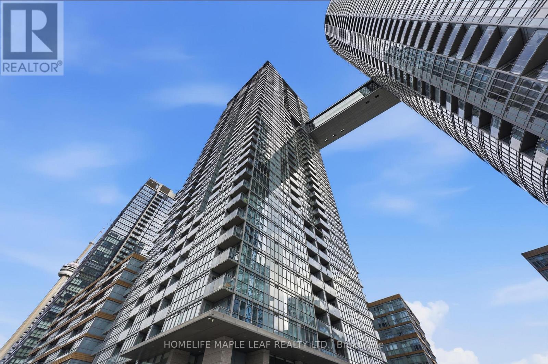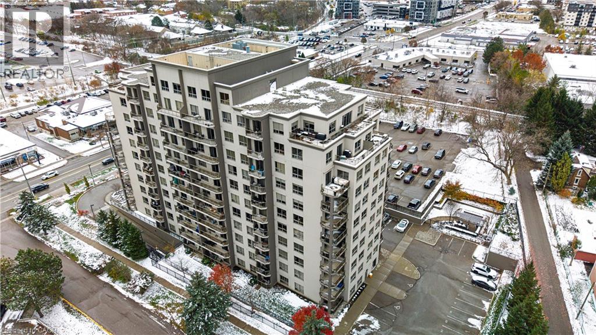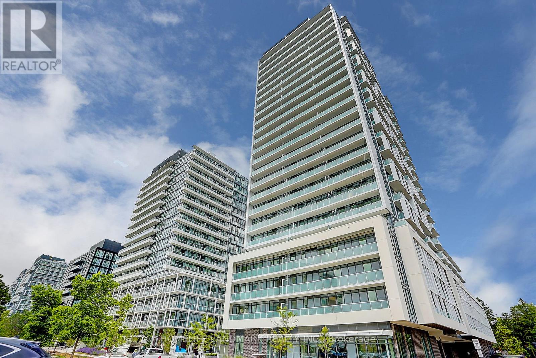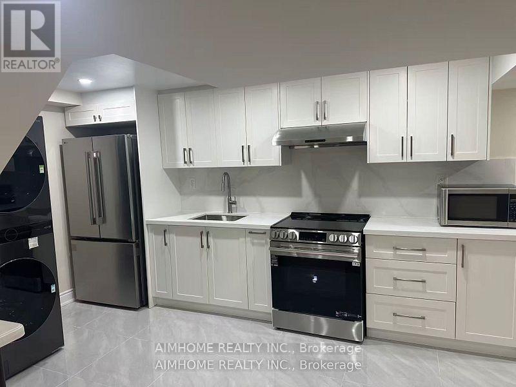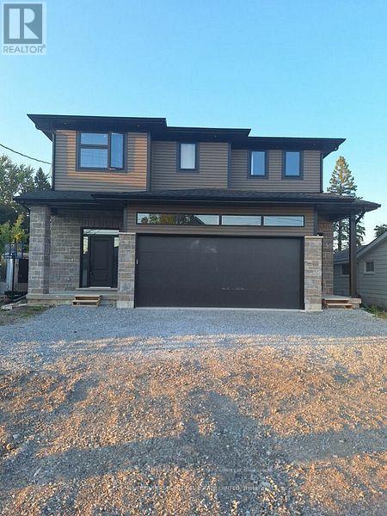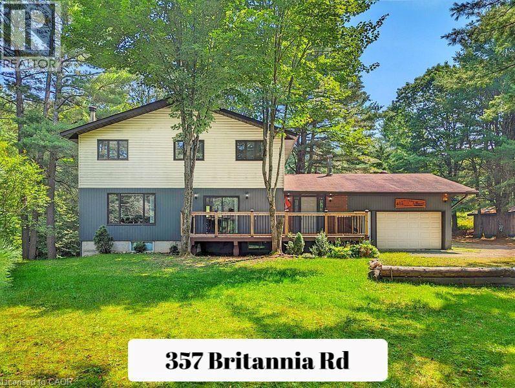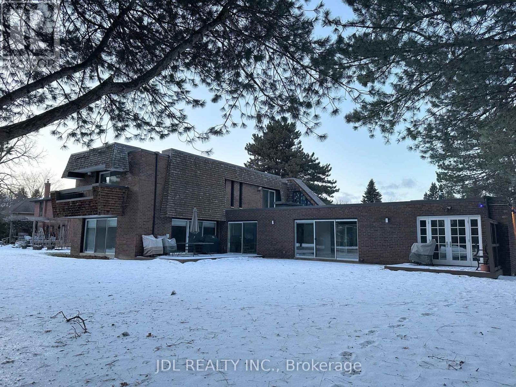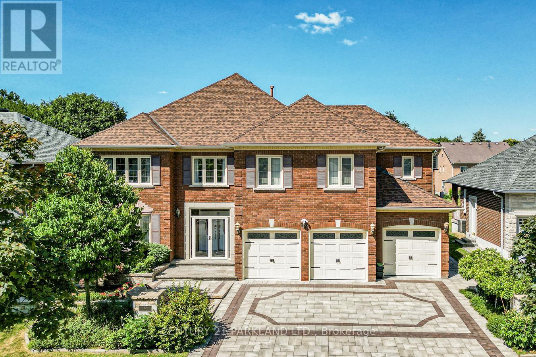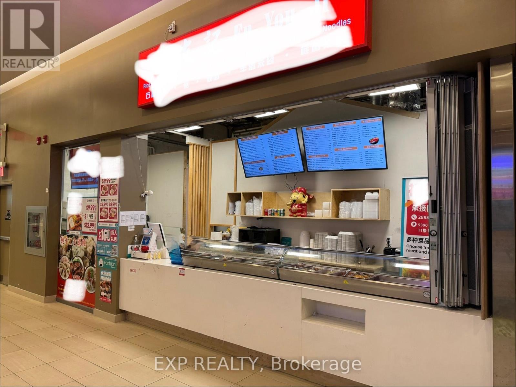22 Bourgeois Beach Road
Tay, Ontario
This one-owner, custom-built design and steps to Georgian Bay and the Trans Canada Trail offer a picturesque setting that's hard to resist. From the easy access to recreational activities like boating and snowmobiling, to the wraparound verandah, manicured gardens, and arch-top dormer, this is undoubtedly going to add to its charm and curb appeal. Inside, the kitchen seems like a dream with its breakfast bar, quartz countertops, and brand new appliances. This home also comes with a stove, fridge, washer and dryer. The flow into the dining area, which opens up to the fully fenced backyard with a porch, patio, and gazebo, sounds perfect for both everyday living and entertaining. The main level, with its primary bedroom featuring a luxurious 5-piece ensuite and walk-in closet, along with another bedroom and a 4-piece bathroom, offers comfort and convenience. And the lower level, with a great room boasting a cozy gas fireplace, an additional bedroom, and a 3-piece bathroom, provides even more space and flexibility. The numerous upgrades, including quartz countertops in the kitchen and bathrooms, newer custom blinds and lights, updated sliding screen door, and a new roof, ensure that the home is not only beautiful but also well-maintained and up-to-date. Lastly, the sought-after corner lot location, just minutes away from Midland and Penetanguishene, adds to the appeal, offering both convenience and a sense of tranquility. With 2,874 square feet of finished space, this home is an absolute gem! (id:47351)
772789 Highway 10
Grey Highlands, Ontario
Great Potential 44.1 acres property featuring mainly Land Value , need to damage 1 1/2 storey house, ideally located fronting Highway 10, just minutes north of Dundalk. This property is perfect for those looking for Recreational property, Hobby Farm. This property offers endless opportunities for the right person or investor to tailor it to their needs. Whether you're looking to develop, farm, or enjoy a private retreat, this land provides numerous possibilities. Key Features: Size: 44.1 acres Location: Fronting Highway 10, minutes north of Dundalk Development in the area: New residential subdivision and New McDonald around the corner. Land is Zoned Rural Residential , Agricultural with some Wetlands, Asphalt Driveway As IS. Previous taken photos are in the MLS. (id:47351)
101-115 King Street W
Prescott, Ontario
**Prime Downtown Investment Opportunity in the heart of Prescott. ** Located at the prominent downtown corner of King St and Edward St, this exceptional three-building complex offers a rare chance to acquire a high-visibility, mixed-use property in an area undergoing major transformation. The 2 properties consist of attached buildings featuring a total of 8 residential units and 3 commercial spaces, providing a strong mix of income streams. The buildings are nestled between King St and Water St with back of building access, across the street from the marina and amphitheatre. The residential units offer stable tenancy, while the street-level commercial spaces benefit from excellent exposure in a busy downtown setting. Prescott is experiencing significant growth, with new housing developments planned throughout the area, driving increased demand for both residential and commercial space. This positions the property for long-term appreciation while delivering reliable current income.The site also presents value-added expansion potential, making it an ideal opportunity for investors seeking both stability and upside in a revitalizing downtown market. Financial information available upon request to Listing Agent. (id:47351)
3 Meadowbrook Court
Dunnville, Ontario
This exceptional one-floor residence, custom-built in 2005, is situated in a quiet, sought-after North End cul-de-sac. Boasting over 1,450 square feet of bright main-floor living space, the home features updated flooring throughout and a well-designed layout. The fully finished lower level provides an additional 1,250 square feet of living area, bringing the total to 2,700 square feet of functional space. The home boasts four spacious bedrooms, three full bathrooms, and two cozy gas fireplaces. The main-floor den features patio doors leading to a large deck and a fully fenced rear yard, perfect for outdoor entertaining. Meticulously maintained, the property includes a roof replaced in 2018 and provides an abundance of storage space throughout. (id:47351)
Basement - 346 Annshiela Drive
Georgina, Ontario
Move-in anytime! Newly renovated, elegant unit featuring high ceilings, heated floor, separate laundry and kitchen, and large front and back decks. Upgrades include pot lights, updated electrical, vinyl windows, new flooring, fresh paint throughout, newer blinds, and brand-new high-quality appliances. Just steps to the lake, boat launch, and a beautiful park at the end of the street! (id:47351)
1787 St Clair Avenue W Unit# 208
Toronto, Ontario
Discover This Stylish 1 Bedroom, 1 Bathroom Condo Ideally Located Along Vibrant St. Clair West. The Unit Features A Functional Open Concept Layout With Bright Living And Dining Spaces Highlighted By Floor To Ceiling Windows That Flood The Home With Natural Light. A Modern Kitchen Offers Stainless Steel Appliances And Ample Storage, Perfect For Everyday Living And Entertaining. The Spacious Bedroom Includes Large Floor To Ceiling Windows And A Generous Closet For Added Comfort. Residents Enjoy Access To Excellent Building Amenities Including A Fitness Centre, Party Room, Rooftop Terrace, And Concierge Service. Conveniently Situated In The Heart Of St. Clair West, Steps To TTC Streetcar Access, Shops, Cafes, Restaurants, And Everyday Essentials. Close To Parks, Schools, And Quick Access To Downtown Toronto, Making This An Ideal Opportunity For First Time Buyers, Investors, Or Those Looking To Enjoy Urban Living In A Well Connected Neighbourhood.** BONUS - STORAGE LOCKER INCLUDED ** (id:47351)
31 Faye Street
Brampton, Ontario
Absolutely Stunning Fully Upgraded 3+1 Bedroom 4 Bathroom Freehold Townhome In A Prime Location Of Castlemore Area! Over 2000 sqft with 9ft ceilings! Modern Gourmet Kitchen with Stainless Steel Appliances, Backsplash and Centre Island! Large Primary Bedroom with 3pc Ensuite! Close To Vaughan-Brampton Border! Tons of natural light with sunny South Exposure! Best Value In The Area! Close To Schools, Parks, Restaurants, Grocery, Public Transit & Hwys 427/407/50! Double Door Entry, Oak Staircase, Rear Yard Access Breezeway, Main Floor Access To Garage And Many More Upgrades! A must see! (id:47351)
110 - 690 Little Grey Street E
London East, Ontario
Welcome to Chelsea Green. Step into this well maintained townhome, tucked inside one of London's most connected neighbourhoods. With a smart layout, fresh updates, a warm cottage feel and a lifestyle that blends convenience with comfort, this home is the perfect fit for first-time buyers, growing families, investors, or anyone looking for low-maintenance living minutes from downtown. Inside you'll love: Bright, open main floor that flows seamlessly from living to dining A stylish, functional kitchen with plenty of prep space Generously sized bedrooms upstairs, perfect for family or home office Private patio/backyard space ideal for BBQs or morning coffee Dedicated parking plus visitor spots for friends and family The lifestyle: Here, you're steps to Thompson Road Park, playgrounds, and the neighbourhood elementary school. Hop on transit or take a quick drive and you'll reach downtown offices, Victoria Hospital, shopping along Hamilton Road, and a full lineup of restaurants and cafés. Everything you need is close - yet your street feels calm and community-oriented. Why buyers choose Chelsea Green: Affordable entry point into London's market Strong rental demand for investors Parks, schools, and green space right outside your door A true "lock-and-leave" home for busy professionals and downsizers (id:47351)
275 Larch Street Unit# F501
Waterloo, Ontario
One Month Free Rent! Welcome to The Block, Waterloo’s premier Live-Work-Play-Learn address. This beautifully designed 1-bedroom plus den suite offers a modern, open-concept layout with upscale finishes, ideal for professionals, graduate students, or anyone seeking a vibrant lifestyle in the heart of Waterloo. This 519 sq ft , double occupant unit features a spacious den with a window, perfect for a home office or guest space. The open-concept kitchen and living area is thoughtfully laid out to maximize space and comfort. The kitchen and bathroom are finished with granite countertops, and the flooring includes plank laminate wood throughout the living areas and ceramic tile in the bathroom. The suite includes a five-piece appliance package and in-suite laundry with a stackable washer and dryer. Oversized low-E argon windows provide ample natural light, and knock-down texture ceilings add a modern touch. Climate control is fully individualized, allowing you to set your own heating and cooling preferences. The unit is also pre-wired for high-speed internet, cable, and telephone. Residents of The Block enjoy access to a wide range of amenities, including a games room, theatre room, business centre, gym and yoga studio, and multiple common and amenity rooms. A rooftop terrace offers stunning views and a great space to relax or socialize. The building also features bicycle storage, upgraded elevators, ceramic flooring in common areas, high-efficiency lighting, and secure buzz board/intercom access with security cameras. Located within walking distance to Wilfrid Laurier University and the University of Waterloo, this property is also close to Uptown Waterloo, the LRT, restaurants, and tech hubs. It’s an ideal location for students, professionals, and remote workers alike. (id:47351)
275 Larch Street Unit# F113
Waterloo, Ontario
Student-Friendly 1 Bedroom + Den Condo at 275 Larch Street – Move In Immediately! One month free rent! Looking for the perfect off-campus home? This fully furnished one-bedroom plus den condo at 275 Larch Street is designed with student life in mind. With 570 square feet of modern living space, it’s ideal for those who want comfort, convenience, and a quiet place to focus—just steps from Wilfrid Laurier University and an easy walk to the University of Waterloo. The unit features an open-concept layout with stylish engineered wood flooring and large windows that let in plenty of natural light. The kitchen comes equipped with stainless steel appliances and lots of storage, making it easy to prepare meals between classes. The bedroom is cozy and private, while the den with window offers a flexible space that’s perfect for studying, Zoom lectures, or hosting a friend. You’ll also enjoy a sleek bathroom, in-suite laundry, and all the furnishings you need to move in stress-free. The building includes great amenities like a fitness centre, rooftop terrace, and secure entry with professional management. You’ll be close to everything—campus, transit, coffee shops, restaurants, and grocery stores—so you can spend less time commuting and more time thriving. Internet,Water,Heat and internet included. Tenant only needs to pay hydro. (id:47351)
350 Sarnia Road
London North, Ontario
Very Unique And Rare On The Market, The Custom And Maximum, Strong Built House Sits Right On Top Of The Hill, And On The Highest Geography Elevation Within 2 Km Radius, Enjoy The View Of Sparkling High Rise Downtown Of London In Eye Level, Very Private In Big Lot With Amp Parking (Rv, Motorboat, Trailer Enough Room For All), A Bit Of Country Right In The City, Offers Everything People Need For An Active And Enjoyable Life! Hidden In The Mature Huge Tree Southeast Facing Backyard Means You Get Sunbath In Winter Morning In All Bedrooms Upstairs. Huge Lot With 94+ft. Front And 189+ft. Deep, The Structurally Sound House Was Very Strong Built And Good Isolated On Well Pressed And Stabilized Soil Composition As No Crack On Concrete Foundation Or Brick Exterior, Walking Distance To Ivy, Brescia And Western Universities,. Enjoy Resort Life Style Year Round and getting Potential Earning From Student Rent (Very Favorable For Newcomer) In Triple A Position With 4 Numbers Bus Stop Right In Front. *For Additional Property Details Click The Brochure Icon Below* (id:47351)
3916 - 15 Iceboat Terrace
Toronto, Ontario
Experience Elevated Urban Living At Grand Parade In CityPlace. This Bright And Spacious 39th-Floor Suite Features 9 Ft Ceilings And Breathtaking, Unobstructed City Views. The Layout Includes A Large, Functional Den Perfect For A Home Office Or Guest Space. The Modern Kitchen Is Equipped With Premium Built-In Appliances, An Integrated Fridge, And Plenty of Pantry Storage. Notable Upgrades Include A Compact LG Washer (2022) And An LG Vent less Dryer (2023). Value-Added Features Include A Large Storage Locker And P1 Parking Located Conveniently Close To The Entrance And Elevator. Building Amenities: 24 Hr Concierge, Indoor Pool, Hot Tub, Steam Room, Squash Courts, Hot Yoga Studio, Theatre Room, Pet Spa, Kids' Play Area, And A terrace With BBQ Access. Unbeatable Location: Steps From The Well, Rogers Centre, CN Tower, And the Waterfront. Walk to Sobeys, Shopper's Drug Mart, LCBO, Schools, And the Library. Close Access To The TTC and Easy Access To The Highway. (id:47351)
132 - 2980 Drew Road
Mississauga, Ontario
Prime ground level commercial unit currently rented to a boutique store, offering two-side exposure and outstanding signage visibility. Located in a high-traffic plaza with a strong mix of restaurants, retail, real estate, and professional offices. Includes one washroom and rear kitchenette. Buyer to assume tenant. (id:47351)
539 Belmont Avenue W Unit# 608
Kitchener, Ontario
Welcome to this bright, Spacious, and Tastefully Condo in One of Kitchener’s Most Desirable Neighborhoods near Belmont Village. Stunning 2-Bedroom + Den (could be 3rd bedroom).Corner Unit - 1,443 Sq/ ft. Wake up to Beautiful Sunrises, with Breathtaking Sunset Views Right from This Unit. This Impressive Unit Offering an Abundance of Natural Light Throughout the Day and a Warm, Inviting Atmosphere. Step inside to Discover a Thoughtfully Designed Open-Concept Layout Highlighted by 9-foot ceilings, Large windows, and Modern Finishes that Create a Sense of Elegance and Comfort. The Living Room Features a Cozy electric fireplace and a Seamless Flow to the Dining area—Perfect for Both Entertaining Guests and Relaxing at Home. The kitchen is equipped with granite countertops, stainless steel appliances, and ample Cabinetry for storage. A convenient Breakfast bar Offers additional Seating and Casual Dining Space. The Den Provides Flexibility and Can be Easily Used as a Third Bedroom, Home Office, or Formal Dining Room, Depending on Your Lifestyle Needs. Both Bedrooms are Generously Sized, With the Primary Bedroom Featuring a Walk-in Closet And a Modern Ensuite bathroom With upgraded fixtures. The Second bathroom is conveniently located near the guest bedroom and den. Outdoor Living:Enjoy your morning coffee or unwind in the evening on the Covered east-facing balcony , offering a comfortable outdoor space that functions like an extended patio area—perfect for quiet relaxation or small gatherings. Building Amenities: Secure controlled entry,BBQ and outdoor lounge area,Guest suite for overnight visitors,Elevator access and common lounge areas and Party Room. Includes in -Suite washer and Dryer for Modern Comfort, One underground parking space,Private locker for extra storage. All appliances included (stainless steel kitchen set) This Building Features a Guest house and a Spacious Party Room for Entertaining. few minutes drive to the universities.DON'T MISS THIS MUST SEE UNIT! (id:47351)
309 - 188 Fairview Mall Drive
Toronto, Ontario
Welcome to refined urban living in one of North York's most desirable neighbourhoods. This sun-filled, stylish, and luxurious 2-Bedroom + Den suite offers exceptional convenience, just steps to Fairview Mall, TTC subway, banks, library, restaurants, Cineplex, and more. Enjoy effortless access to supermarkets, schools, Seneca College, and Highways 401 and 404. Featuring 9-foot ceilings, floor-to-ceiling windows, and premium laminate flooring throughout, this beautifully designed home seamlessly blends comfort and sophistication. The contemporary kitchen showcases sleek cabinetry and quartz countertops, perfect for both everyday living and entertaining. The versatile den easily functions as a third bedroom or a private home office.Unwind on the spacious balcony-ideal for morning coffee, evening sunsets, or hosting guests. An outstanding opportunity to own or invest a stunning home in a prime North York location. (id:47351)
2307 Pilgrim Square
Oshawa, Ontario
Location! Location! Location! Welcome to Windfields Community Luxury Tribute Home 4 Bedroom Detached Home Customed used to Converted to 3 spaces Bedrooms with Each Large Walk-in-Closet in Each Bedroom and Loft on Second Floor now is Converted to the 4th Bedroom, Close To Schools, Plazas, Major Highways and all other Amenities, Featuring from the Rock Garden In Front with Beautiful Plants, Double Door Entry, through Gorgeous Backyard with Huge Composite Deck, Rock Garden, Gazebo and Garden Shed, Custom Laminate Floor Through Out with 9 Feet Ceiling with Den on Main Floor. Professional Finished Basement with Rec Room and Family Room for Family Gathering. Premium, Custom Upgrade Home for a Value Family. Too Much Upgrade to List, Must See to Believe. A Must See Home. (id:47351)
Bsmt Room 2 - 1385 Military Trail
Toronto, Ontario
Furnished 1 Bedroom with Bathroom unit (BSMT.) with Parking. Share use of a huge Backyard and Laundry-bedroom with a Window and a Closet. 5-minute Walk to the University of Toronto Scarborough Campus. Ideal for Students or families. Fabulous Location, Near U Of T Scarborough Campus, Centennial College, and Pan Am Centre, W/Quick Access To Hwy 401. All utilities and Internet are included (id:47351)
306 Jarvis Street
Fort Erie, Ontario
One Furnished bedroom with its own full bathroom available in a 4 bedroom house. one parking included in price. Close to peace bridge buffalo, Sheridan college and all stores. (id:47351)
357 Britannia Road
Huntsville, Ontario
Property is fully renovated, newly furnished, and being leased fully furnished. The basement is also available for an additional $500 per month. Welcome to this picturesque cottage set on 10 acres of stunning Huntsville landscape. This beautifully updated home blends the tranquility of nature with the convenience of being just minutes from town. Meticulously renovated throughout, the home offers modern comfort while preserving its timeless charm. The main floor features a spacious living room and dining area, a well-appointed kitchen, and a versatile den perfect for work or relaxation. Upstairs, you’ll find five spacious bedrooms, including a serene primary suite with its own ensuite, along with an additional five-piece family bathroom. An additional bedroom is available in the optional finished basement, providing even more flexibility for guests, extended family, or workspace needs. Outside, the property truly shines. Surrounded by incredible natural beauty, the grounds offer multiple sitting areas ideal for relaxing, entertaining, or simply taking in the peaceful surroundings. A dedicated fire pit area creates the perfect setting for evening gatherings under the stars. Private, serene, and exceptionally well appointed, this furnished rental delivers a truly exceptional living experience in one of Huntsville’s most beautiful settings. (id:47351)
Main And Upper - 17 Fairway Heights Crescent
Markham, Ontario
Exceptional club house for lease offering a spacious 4,207 sq. ft. layout, main and second floors only, located in the prestigious Bayview Golf & Country Club. The main floor features a living room, a large family room, two dining rooms, a private office, and a primary bedroom with a 4-piece ensuite, while the second floor offers a master bedroom with walk-in closet and 4-piece ensuite, plus two additional bedrooms. Partially renovated and backing directly onto the golf course, the home enjoys unobstructed southern exposure and breathtaking panoramic views of the championship course. (id:47351)
106 Craggview Drive
Toronto, Ontario
Nestled in the desirable West Hill community, this beautifully maintained two-storey residence blends modern comfort with thoughtful upgrades. Originally constructed in 2005, the home showcases four generous bedrooms and three tastefully renovated bathrooms (2024), offering both space and versatility for families of all sizes. The main level boasts an inviting family room highlighted by a gas fireplace and direct access to a private garden, creating the perfect setting for relaxation or entertaining guests. A convenient garage entry and separate side entrance provide added functionality, spacious basement could be turned into a 2 Bedroom in-law suite. Upstairs, residents will appreciate the practicality of a second-floor laundry room and the elegance of brand-new solid wood flooring (2025). Fresh paint throughout enhances the homes bright, welcoming atmosphere. Other upgrades include a new fridge, stove, built-in dishwasher, and a washer and dryer (all installed in 2024), new roof shingles (2024) and professionally designed landscaping, ensuring the property is as move-in-ready as it is attractive. Ideally situated, the home offers easy access to the infamous Morningside Park, minutes drive to Highway 401, the University of Toronto Scarborough campus, and the conveniences of Kingston Roads retail and dining options. Families will also benefit from nearby schools, parks, and public transit. This turnkey property presents a rare opportunity to own a stylish and functional home in one of the areas most sought-after neighborhoods. Book a showing today! (id:47351)
112 Strathearn Avenue
Richmond Hill, Ontario
Executive Residence Located Steps from Bayview Hill Community Centre, Swimming Pool, Parks, Transit. Very Close to Top-Ranked Schools (Public; Bayview Hill Elementary, Bayview Secondary School Private: Lauremont & Holy Trinity). Pride Of Ownership, Superior Workmanship, 112 Strathearn Boasts a Rare Opportunity with More Than 6,000 Sq Ft Spacious, Bright & Functional Living Space. 6 +2 Bedrooms & 6 Bathrooms Featuring 3 Car-Garage with Epoxy Floors & Automatic Garage Door Openers. Nestled on a Premium Lot in the Family Community of Bayview Hill, This Magnificent Property Wont Last Long! An Elegant, Two-Story Foyer ties in the Main Floor & Upper Floor. Six Generously Sized Bedrooms on the Second-Floor Feature Ample Space to Accommodate Multiple Family Needs, Enabling Comfort and Privacy. The Chef-Inspired Main Floor Gourmet Kitchen Is Perfect for Entertaining & Ideal for Culinary Devotees! Continuous Entertainment Ability on Your Oversized Composite Deck While Sunlit Interiors Include Bright Living, Family and Dining Areas. Designed For Optimal Health and Relaxation, Your Serene Retreat Finished Basement Boasts Sauna Room, a Second Dream Kitchen Inspirational Setting for Family and Friend Gatherings and Mirrored Wall Gym & In-Law Bedroom with a Hidden Closet. (id:47351)
9390 Woodbine Avenue
Markham, Ontario
Tenanted, Fully Equipped Food Court Unit at King Square Shopping Centre. This is one of the few available food court units at King Square Shopping Centre. With 4+5 years remaining on the lease and a steady $3,500/month rental income, this property represents a truly cash-flowing investment opportunity. King Square Shopping Centre is 340,000 sqft comprising of office, retail, restaurant, supermarket, gymnasium, virtual golf simulator, daycare, floral shop, dentist, doctor, fertility clinic, medical offices, cultural centre, roof top garden, and other amenities! Over 850 parking spots available including underground parking. Additional potential with increasing occupancy and development in the surrounding area. (id:47351)
