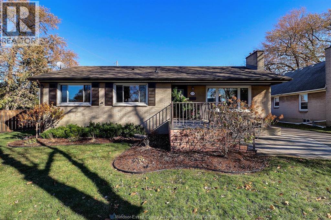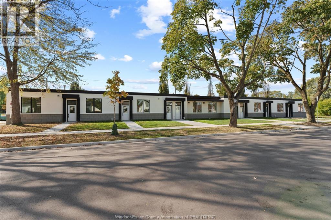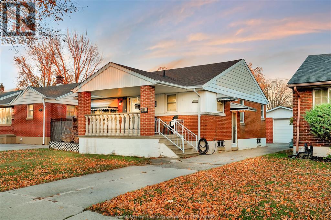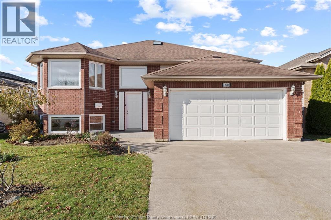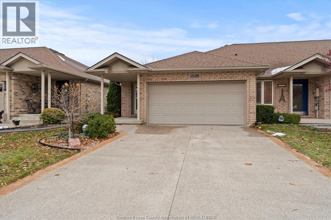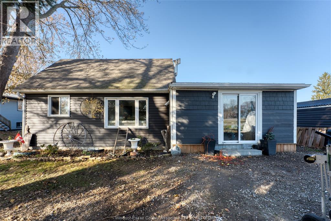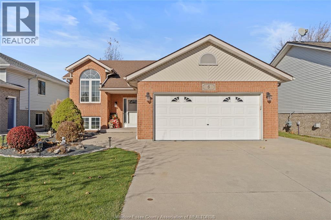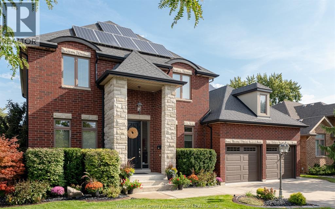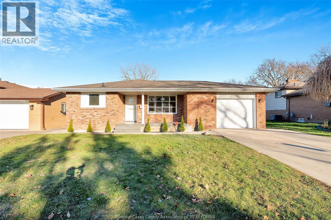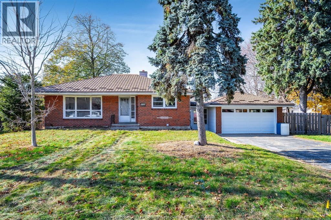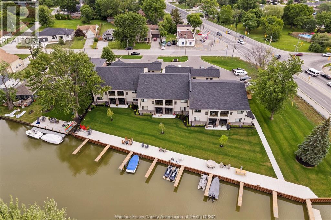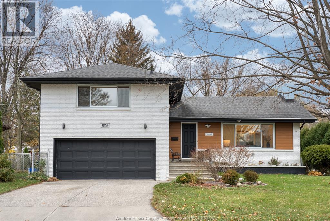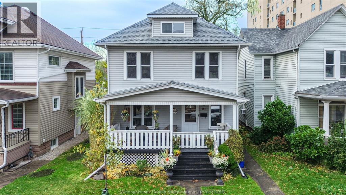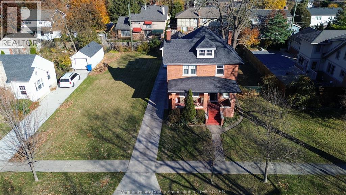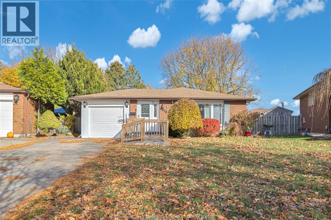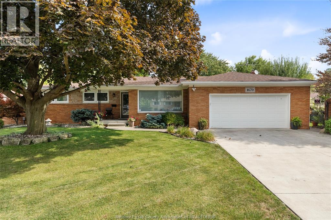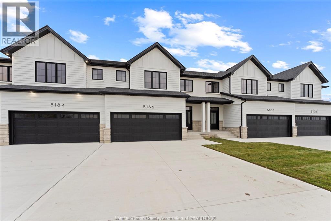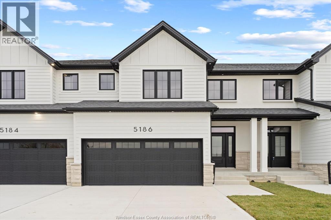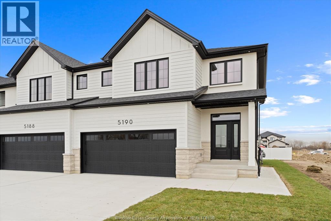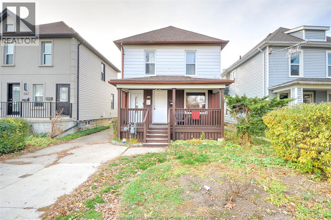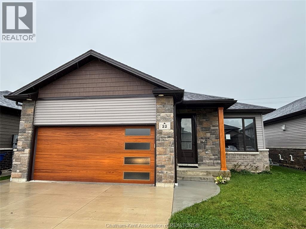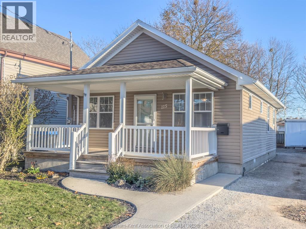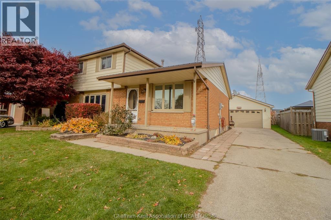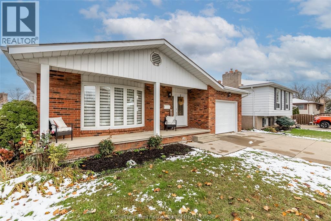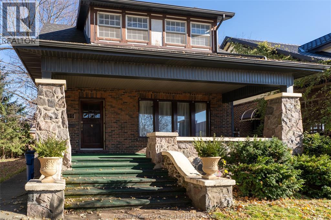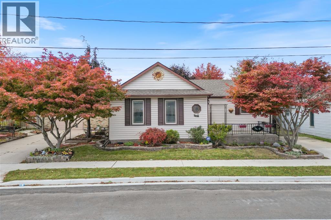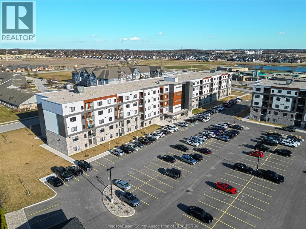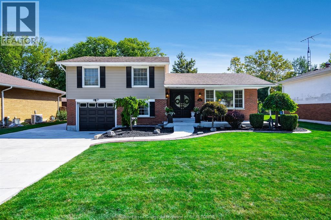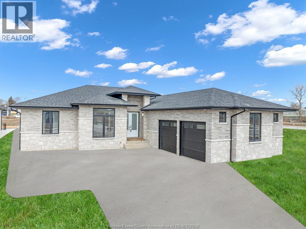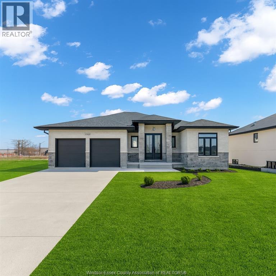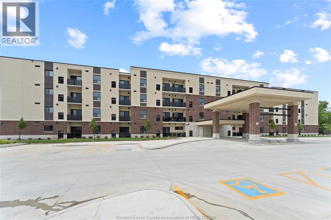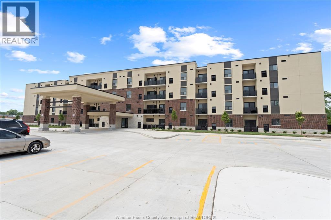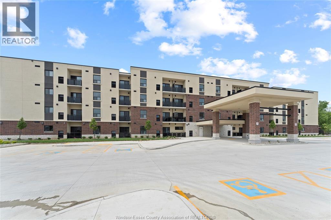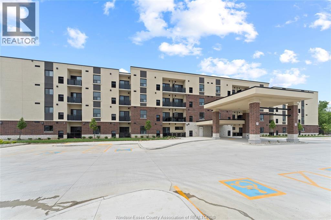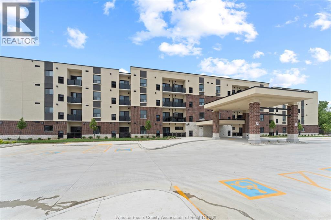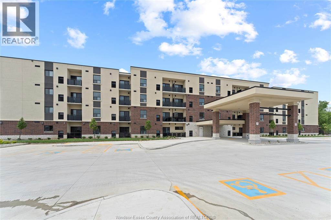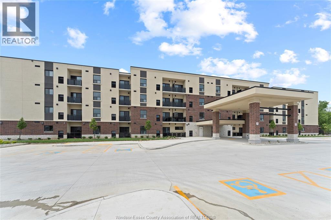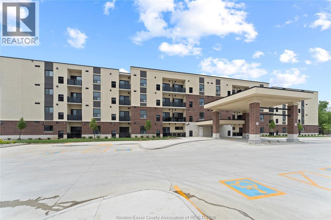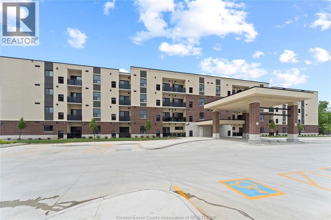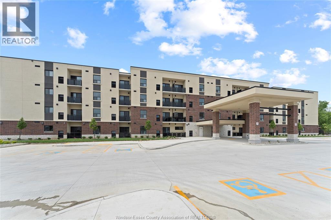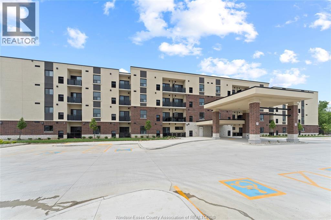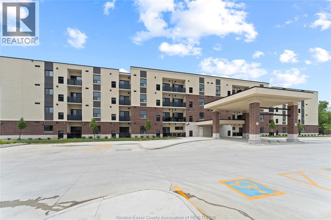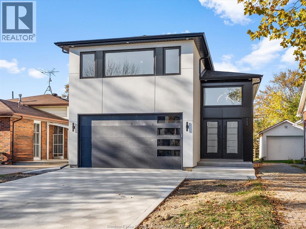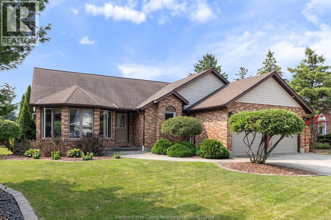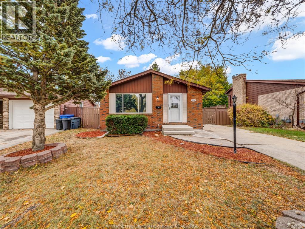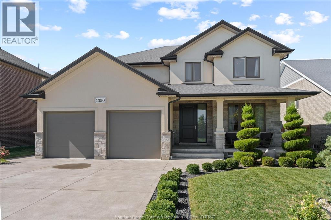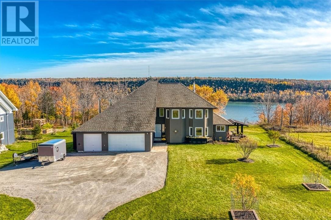1310 Virginia Avenue
Windsor, Ontario
Set on a desirable corner lot in prime Olde Riverside, this beautifully maintained 2+1 bedroom, 2.5 bath home blends comfort, accessibility, and timeless finishes. The main floor is fully wheelchair accessible and features warm hardwood floors, wide passages, and an inviting open layout. The kitchen showcases classic wood cabinetry paired with granite countertops, offering both charm and functionality. Two spacious main-floor bedrooms and two full baths provide convenience and privacy for families or downsizers alike. Downstairs, enjoy a large finished rec room—ideal for family gatherings, a gym, or hobby space—along with an additional bedroom, half bath, laundry, and plenty of storage. Step outside to a fully fenced yard featuring a screened-in gazebo and shed, perfect for relaxing or entertaining. Nestled in one of Windsor’s most sought-after neighbourhoods, close to parks, schools, shopping, and the riverfront, this home delivers comfort, accessibility, and location all in one. (id:47351)
2275 Wellesley Avenue Unit# 1
Windsor, Ontario
NEW DEVELOPMENT - Wellesley Park! This fully remodelled building consists of 8 spacious ranch-style units. Each unit features 1 bedroom, 1 office, 2 bathrooms, in unit laundry, 12 foot ceilings and beautiful open concept living. The master bedroom brings in lots of natural light with soaring windows and has a lavish ensuite. Experience South Walkerville living, offering a blend of convenience and luxury. Located on Wellesley Avenue, the building backs on to Parent Park, with each unit featuring oversized patio doors that seamlessly bring the outdoors in. Wellesley Park is centrally located providing residents with easy access to local amenities and many outdoor parks. Ideal for young couples, small families, or retirees. $2400 + utilities and tankless water heater rental. Credit check and employment verification are a must. (id:47351)
3891 Vaughan Street
Windsor, Ontario
WELCOME TO THIS CHARMING FULL BRICK, 3 BEDROOM, 2 FULL BATH HOME WITH FULLY FINISHED BASEMENT AND 1.5 CAR GARAGE. CLOSE TO ALL MAJOR CONVENIENCES, PARKS & IN SOUGHT AFTER NEIGHBORHOOD FOR THE AREA. WALK UP THE CEMENT DRIVE TO AN EXTRA LARGE COVERED FRONT PORCH WELCOMING YOU TO GLEAMING HARDWOOD FLOORS THROUGHOUT. 3 BEDROOMS, 2 FULL BATHS, SPACIOUS KITCHEN, LRG LIVING RM AND FULLY FINISHED BASEMENT WHICH BOASTS LARGE FAMILY/REC ROOM, BAR, FIREPLACE, LARGE LAUNDRY AREA , AMPLE STORAGE SPACE AND 4 PC BATH. BONUS SUN ROOM IN THE BACK FOR HOT SUMMER DAYS OR ENTERTAINING. THIS IS A MUST SEE HOME! (id:47351)
12906 Lemire Street
Tecumseh, Ontario
WELCOME TO THIS BRIGHT AND SPACIOUS RAISED RANCH LOCATED IN ONE OF TECUMSEH'S MOST DESIRABLE FAMILY NEIGHBOURHOODS. THIS WELL MAINTAINED HOME OFFERS A MAIN FLOOR WITH OPEN CONCEPT LIVING/DINING AREAS, 3 COMFORTABLE BEDROOMS, A 4 PIECE BATH, AND UPDATED KITCHEN. FROM THE KITCHEN, WALK OUT TO A LARGE REAR DECK WITH PERGOLA, OVERLOOKING YOUR FULLY FENCED YARD. THE FULLY FINISHED LOWER LEVEL OFFERS A LARGE OPEN CONCEPT REC ROOM WITH WET BAR, ONE LARGE BEDROOM, A FULL 4 PIECE BATH, AND LAUNDRY ROOM. UPDATES INCLUDE FURNACE / AC (2018), 11 NEW MARTINDALE WINDOWS (2023-25), ROOF (2018 APPROX), AS WELL AS MANY OTHERS. LOCATED CLOSE TO PARKS, SCHOOLS, TRAILS, SHOPPING, AND ALL THE AMENITIES TECUMSEH IS KNOWN FOR, THIS HOME OFFERS UNBEATABLE VALUE IN A QUIET FAMILY-FRIENDLY AREA. A GREAT OPPORTUNITY FOR FIRST TIME HOME BUYERS, GROWING FAMILIES, OR ANYONE LOOKING FOR A WELL MAINTAINED HOME IN A FANTASTIC LOCATION. PLEASE CONTACT LISTING AGENT FOR YOUR OWN PRIVATE VIEWING. (id:47351)
1526 Lakeview Avenue
Windsor, Ontario
Welcome to 1526 Lakeview, a beautifully maintained end unit set just one block from parks, scenic walking and biking paths, and the Blue Huron Bridge. Step inside to a warm foyer that leads into an inviting open layout accented by a gas fireplace. Renovations completed in 2018 include upgraded hardwood flooring and a refreshed kitchen that blends style with comfort. The main level offers 2 bedrooms, 2 full baths, and a comfortable primary suite with its own ensuite and walk-in closet. The lower level has also been updated, featuring a cozy second gas fireplace, a wet bar, an extra bedroom, and another full bath, creating an ideal space for guests or relaxation. Outside, enjoy a double garage and a spacious deck perfect for unwinding. Monthly condo fees of $100 cover lawn care, snow removal, and roof reserve. With nearby amenities only minutes away, this property delivers convenience, comfort, and a highly desirable setting. (id:47351)
625 Sydenham Street
Colchester, Ontario
Welcome to this delightful 3-bedroom, 1-bathroom home, perfectly situated in Colchester, just a short walk to the beach. This residence features a bright sunroom, ideal for morning coffees or relaxing in the afternoon. The large eat-in kitchen is perfect for family meals and entertaining, and it flows seamlessly into a cozy living room. Outside, you'll find a spacious rear yard complete with a swimming pool, perfect for summer fun and relaxation. Don't miss out on this wonderful opportunity! (id:47351)
6 Brush Crescent
Amherstburg, Ontario
Incredible opportunity to live in the heart of Amherstburg! Pride of ownership meets you at every corner of this charming raised ranch. Meticulously cared for, this 3 plus 1 bedroom, 2 bath home will surprise you with it's room for growing families. Featuring a generous kitchen, well thought out storage and closet spaces, along with an attached 2 car garage, large shed and beautiful deck, there is nothing to do but move in and enjoy. Located close to parks, schools, and shopping, come and see what this amazing home has to offer! (id:47351)
425 Superior
Lasalle, Ontario
Welcome to your dream home in the heart of LaSalle! Located in one of the town’s most desirable neighbourhoods and set directly across from a beautiful park, this J. Rauti executive 2-storey property offers the perfect blend of comfort and style. Step inside to a bright, open main floor with plenty of space for family living and entertaining, and an updated kitchen, complete with a walk-in pantry and brand-new appliances. Watch the kids at the park while you prepare dinner! Upstairs offers generously sized bedrooms and well designed bathrooms, including a luxurious 5-piece primary ensuite. The fully finished basement is perfect for a family room, and a games area where mini-sticks can rule! Also on the lower level is space for a home gym, a wet bar area, and a dedicated, private space for hosting guests. Outside is your own private oasis. Enjoy a gorgeous inground salt water sports pool, a tiki bar, fruit bushes and plants, and a large stamped concrete patio with multiple areas to unwind, gather, or entertain all summer long. Adding even more value, the home includes income-generating solar panels, providing ongoing savings and a smart investment for the future. Walking distance to LaSalle Public School. Don't miss your chance--this is the one you've been waiting for! (id:47351)
3158 Briarbank
Windsor, Ontario
GREAT OPPORTUNITY - NEVER OCCUPIED AFTER RENOVATE EXTRA LARGE 4 LVL BACK SPLIT AWAITS ITS NEW OWNERS IN THIS FAMILY FRIENDLY FOREST GLADE NEIGHBOURHOOD. CLOSE TO SHOPPING, PARKS, COMMUNITY CENTRES, LIBRARY, AREANS AND GREAT SCHOOLS. THIS SOLID BRICK HOME OFFERS AMAZING POTENTIAL WITH GREAT ROOM SIZES, GORGEOUS LAMINATE FLOORING AND PORCELAIN FLOOR IN KITCHEN WITH DINING AREA, 3 BEDROOMS PLUS A POSSIBLE 2 BEDROOMS IN LOWER LEVEL WITH 2 BATHS ON MAIN FLOOR AND 1 FULL BATH IN LOWER LEVEL. LARGE FAMILY ROOM. BASEMENT LEVEL HAS SEPARATE LAUNDRY, 2 OVERSIZED BEDROOMS AND KITCHEN. CONVENIENT GRADE ENTRANCE FROM GARAGE TO BASEMENT AND FROM SIDE. SOME NEWER WINDOWS, CARRIER FURNACE AND A/C, ROOF REPLACED APPROX 10-15 YEARS AGO, THIS HOUSE FULLY RENOVATE WITH ALL NEW BATHROOMS, KITCHENS, FLOORING, PAINT, WINDOWS AND DOORS. BRAND NEW GARAGE HEATER, NEW LIGHTING, ALL APPLIANCES ARE NEW. (id:47351)
1485 Wellington Union
Kingsville, Ontario
Welcome to 1485 Wellington Union, a well-kept 3 bedroom, 1 bath home in the quiet community of Ruthven. This charming property offers a bright main level, a full unfinished basement for storage or future potential, and important updates including furnace, A/C, and tankless water heater (2019) plus an updated 100 amp panel. A durable steel roof provides long-term peace of mind. Outside, enjoy the large yard and a new garage door. Close to Kingsville, Leamington, and an easy commute to Windsor. Book your showing today! (id:47351)
191 East Puce Road Unit# 10
Lakeshore, Ontario
""Waterfront"" Lakeshore / Tecumseh border. This spacious upper 2 bdrm 2 bth condo at The King's Kourt Condominiums is what you have been searching for. The unit has a detached garage for all your storage needs. Relax on your choice of double lanai’s one in the front & one overlooking the Puce River with your very own boat well. This thoughtfully designed unit features beautiful neutral finishes, spacious layout & top of the line appliances. The maintenance free condo lifestyle you have been waiting for is here! Don’t miss this opportunity! (id:47351)
1053 Virginia Avenue
Windsor, Ontario
Welcome to 1053 Virginia Avenue, in beautiful east Riverside,one of Windsor’s most sought-after neighbourhoods. This move-in-ready home blends comfort, style, and function with incredible curb appeal, a two-car garage, plus a large driveway. Inside, the open-concept main floor features fresh paint, brand-new light fixtures throughout, a spacious living room with a wood-burning fireplaces, a spacous dining area, and a generous eat-in kitchen with newer appliances, ideal for everyday life and entertaining. Upstairs, find three good sized bedrooms, bathroom,and a fully remodelled private. The lower level offers a large family room, 2-piece bath, and walk-out access to a covered porch and beautifully fenced yard. Perfect for active families, the backyard is equipped with high-quality nets( plus turf), perfect for cricket, baseball or hitting golf balls and a brand-new 10x12 shed for all your storage needs. (id:47351)
131 Elm
Windsor, Ontario
Beautiful 2.5-storey home filled with classic historic character in a highly convenient location just steps from Riverside Drive and minutes to the University, the tunnel, the bridge, and all downtown amenities. The property has seen many thoughtful updates over the years, including electrical (2018), major exterior improvements such as the roof and eaves/fascia (2020), a full kitchen renovation (2020), refreshed landscaping (2021), an updated bathroom (2023), new windows (2023), and attic upgrades completed in 2024. A great opportunity to own a well-kept home with important improvements already taken care of. (id:47351)
254 Esdras
Windsor, Ontario
PRIME RIVERSIDE LOCATION NESTLED BETWEEN WYANDOTTE AND RIVERSIDE DRIVE ON AN EXPANSIVE 100 FOOT LOT, THIS BEAUTIFULLY CHERISHED FAMILY HOME, LOVINGLY OWNED FOR DECADES—AWAITS ITS NEXT CHAPTER. BURSTING WITH POTENTIAL, THIS STATELY 2.5-STORY BRICK RESIDENCE FEATURES A 2 CAR GARAGE, MATURE TREES, AND THE RARE PRIVILEGE OF PRIVATE BEACH ACCESS AT THE END OF THE ROAD. JUST STEPS FROM SOME OF THE CITY’S FINEST PARKS, SCHOOLS, TRAILS, AND WATERFRONT, IT OFFERS AN UNBEATABLE LIFESTYLE IN ONE OF WINDSOR’S MOST DESIRABLE AREAS. WHETHER YOU ENVISION CREATING YOUR FOREVER RIVERSIDE DREAM HOME OR TAKING ADVANTAGE OF THE POSSIBILITY TO SEVER AND SELL THE SIDE LOT FOR FUTURE DEVELOPMENT OR AN ADU, THIS PROPERTY IS A TRULY SPECIAL OPPORTUNITY FILLED WITH WARMTH, HISTORY, AND ENDLESS POSSIBILITIES. (id:47351)
9918 Asgard Road
Windsor, Ontario
Welcome to this spacious 3-bedroom, 2-bath ranch located in a wonderful, family-friendly neighbourhood. Offering a comfortable layout with single-level living, this home features mobility-accessible elements, making it suitable for all ages and stages. The main living areas are bright and open, the bedrooms are generously sized, currently, (one of the bedrooms is used as a laundry room, but can easily be converted back if desired.) Home has many updates including tankless water heater Oct. 2022 heat pump Aug. 2022 water filtration system Mar. 2022 furnace & AC2017. Outside, you’ll find a good-sized yard—ideal for kids, pets, or gardening—and a quiet community setting close to parks, schools, shopping, and more. Whether you’re a first-time buyer, downsizing this home offers great potential in a highly desirable location. Bring your vision and make it your own—homes like this don’t come up often! (id:47351)
1670 Campbell
Windsor, Ontario
Sprawling Full-Brick Ranch on the Edge of South Windsor! This beautifully updated 3-bedroom, 2-bath home offers the perfect blend of space, comfort, and style. Featuring a massive open-concept layout, this home is ideal for entertaining or relaxing in style. The gourmet kitchen is a showstopper—fully updated with granite countertops and designed for serious cooks. Enjoy hardwood and porcelain tile flooring throughout for a sleek, low-maintenance finish. Sitting on a generous 90' frontage lot, the outdoor space is just as impressive—your very own backyard oasis with a stunning in-ground pool, enclosed with elegant rod iron fencing, and a covered porch area with awning for shaded summer lounging. The oversized attached garage and large concrete drive provide ample parking and storage. Prime location on the edge of South Windsor with all the perks of suburban living. A rare find—don’t miss your chance to own this full-brick beauty! (id:47351)
5188 Talia Trail
Tecumseh, Ontario
Welcome to Oldcastle Heights where modern living meets a country charm! This brand new two-storey townhouse by HD Development Group o??ers a thoughtfully designed openconcept layout with 3 spacious bedrooms, 2.5 baths, and a second floor laundry. Just minutes from the 401, Costco, and the new mega hospital, yet tucked away enough to give you that peaceful country feel. Premium features include a stylish kitchen with a large island, walk-in pantry, soaring foyer ceilings and engineered hardwood floors throughout. Cement driveway, irrigation system and sod are included in the price, so you can move-in worry free! Take advantage of our SUMMER SALES EVENT, which includes a 10k appliance package only until September 22nd! Multiple units available - secure yours today! (id:47351)
5232 Talia Trail
Tecumseh, Ontario
HD Development is excited to present their stunning new 2-storey luxury townhomes, located in Tecumseh's newest subdivision, Oldcastle Heights. Nestled near parks, walking trails, premium shopping, and with easy access to the 401, this community offers both convenience and charm. This middle unit boasts a spacious open-concept design, large kitchen and dining area, and an oversized 1.5-car garage. Exterior is fully finished including a concrete driveway, sodding and irrigation! (id:47351)
5190 Talia Trail
Tecumseh, Ontario
Welcome to Oldcastle Heights where modern living meets a country charm! This brand new two-Storey townhouse by HD Development Group o??ers a thoughtfully designed open-concept layout with 3 spacious bedrooms, 2.5 baths, second floor laundry, and a separate exterior entrance. Just minutes from the 401, Costco, and the new mega hospital, yet tucked away enough to give you that peaceful country feel. Premium features include a stylish kitchen with a large island, walk-in pantry with wood shelving, soaring foyer ceilings and engineered hardwood floors throughout. Cement driveway, irrigation system and sod are included in the price, so you can move-in worry free! Take advantage of our SUMMER SALES EVENT, which includes a 10k appliance package only until September 22nd! Multiple units available - secure yours today! (id:47351)
1143 Langlois
Windsor, Ontario
Well maintained Duplex. Main floor has 2 bedrooms, kitchen, dining room, living room, 4 piece bath and use of full basement with another 1/2 bath. Upper floor has 2 bedrooms, kitchen, living room/dining room. Lower level rents for $1,525.73/month plus electricity; Upper level rents for $1,450.00/month and includes utilities. Thank you for your professionalism - kindly use Broker Bay for all communication. (id:47351)
5184 Talia Trail
Tecumseh, Ontario
Welcome to Oldcastle Heights where modern living meets a country charm! This brand new two-Storey townhouse by HD Development Group offers a thoughtfully designed open-concept layout with 3 spacious bedrooms, 2.5 baths, second floor laundry, and a separate exterior entrance. Just minutes from the 401, Costco, and the new mega hospital, yet tucked away enough to give you that peaceful country feel. Premium features include a stylish kitchen with a large island, walk-in pantry with wood shelving, soaring foyer ceilings and engineered hardwood floors throughout. Cement driveway, irrigation system and sod are included in the price, so you can move-in worry free! Take advantage of our SUMMER SALES EVENT, which includes a 10k appliance package only until September 22nd! Multiple units available - secure yours today! (id:47351)
22 Evening Drive
Chatham, Ontario
Charming and well-maintained 3 bedroom, 2 bathroom home offering a bright open-concept layout and convenient 2-car garage. Perfectly situated near the new CK Racquet Centre and the St Clair College HealthPlex, this property combines comfort with an ideal location. Families will appreciate the great school district, including Ecole Elementaire Catholique Sainte-Marie, St. Angela Merici Catholic School, and Tecumseh Public School. A wonderful place to call home in a desirable community. (id:47351)
115 Fielder Avenue
Chatham, Ontario
Beautiful, fully renovated 2 bedroom bungalow in true move-in-ready condition. This home has been completely redone both inside and out. The simple, efficient layout features an open concept kitchen/living/dining room with hardwood and tile flooring, an included electric fireplace, bright white cabinetry and included kitchen appliances. The primary bedroom accommodates a king size bed and both bedrooms have double closets with lights. The 4pc bathroom is very nicely finished with a large vanity, extra storage cabinets and a tiled tub surround. The laundry/mud room at the back offers more storage while housing the water heater and furnace which are tucked into closets to keep the space aesthetically pleasing. The home has classy upgraded trim and window casings, updated electrical and plumbing systems and high efficiency forced air gas heating with central air conditioning. The covered front porch adds curb appeal and provides an inviting outdoor space to enjoy while the back porch has a convenient gas bbq hookup. The exterior of the home has updated siding, windows, doors, fascia, soffit and eavestroughs. The fenced back yard features a bonfire pit and a newer shed. An extra deep driveway provides ample parking space and there's plenty of room to add a garage at the back. For those who don't drive, there is a bus stop across the street! Put it all together and you have the perfect home for first time home buyers, empty nesters, singles and retired couples. It's your move, act now! (id:47351)
80 Goldpark Road
Chatham, Ontario
Welcome to this fantastic 3-storey side split, located in a quiet neighbourhood and known for its great school district - making it an ideal setting for your growing family. The refreshed kitchen is ready for busy mornings and family dinners, with plenty of cupboards and counter space. Parents will especially appreciate the double heated garage (21' x 23'), offering more than enough room for two vehicles and all the necessary gear, from sports equipment to seasonal storage - keeping your main living areas clutter-free. Step outside and discover the true family oasis: the property boasts a large back deck that overlooks a peaceful setting with no direct backyard neighbours, offering rare privacy for quiet afternoons or lively gatherings. The yard is fully fenced-in, ensuring a safe and secure space for children and pets to play freely, while the covered front porch offers a charming spot to watch the world go by. This home is designed to support the rhythms of family life, with a superb location to top it off! (id:47351)
87 Woodycrest Avenue
Kingsville, Ontario
This charming home is located in one of Kingsville’s desirable, family-friendly neighbourhoods. Centrally located, it’s just a short walk to downtown, schools, and renowned culinary spots. Lovingly cared for by only two owners, this home has been thoughtfully updated while leaving room to add your personal touch in the bonus spaces. Perfect for large families and entertaining, it features 4 spacious bedrooms, 2 full bathrooms, an expansive lower level living space with a fireplace, and a large, fenced, private yard - ideal for gatherings and outdoor living. (id:47351)
19 Victoria Avenue
Chatham, Ontario
LOVELY 2 STOREY BRICK HOME WITH LOADS OF CHARM & CHARACTER AND WITHIN WALKING DISTANCE TO DOWNTOWN WITH MINIMAL YARD UPKEEP TO ALLOW YOU MORE TIME TO DO THE THINGS YOU WANT TO DO! SIT ON THE LARGE COVERED VERANDA ON WATCH THE WORLD GO BY .2 PARKING AREAS, ONE IN FRONT AND DRIVEWAY AND DETACHED CARPORT OFF THAMES STREET. BRIGHT EAT-IN KITCHEN WITH LOADS OF EUROPEAN CUPBOARDS PLUS ALL APPLIANCES. FORMAL DININGROOM, LARGE LIVINGROOM WITH BUILT-IN SAND NATURAL FIREPLACE (PRESENTLY NOT IN WORKING ORDER BUT SUITABLE FOR GAS INSERT). LOADS OF NATURAL WOODWORK AND HARDWOODS. 3 GOOD SIZED BEDROOMS ON UPPER LEVEL, 1.5 BATHS, FULL BASEMENT WITH REC ROOM. LOTS OF BUILT IN CABINETS, MANY UPDATES, SOME NEWER WINDOWS,ENVIROSHAKE ROOF, ELECTRICAL PLUMBING PLUS FRESHLY PAINTED AND MOVE-IN READY. (id:47351)
110 St Clair Street
Point Edward, Ontario
Charming & affordable in the heart of Point Edward! This 2+1 bedroom, 1-bath bungalow sits on an 82’ x 66’ lot with a double-car detached garage and a fully fenced, landscaped yard, perfect for morning coffee under the pergola or an evening soak in the hot tub room. Inside, the bright, open-concept main floor offers easy living with a welcoming living room, eat-in kitchen, two comfortable bedrooms, a 4-pc bath, and convenient main-floor laundry. The lower level adds a versatile rec room plus an extra bedroom, ideal for guests, a playroom, or a quiet office. Living in Point Edward means you’re just minutes from the stunning Canatara Park and Beach, offering you an affordable lifestyle with easy access to the waterfront and those famous fries under the Bluewater Bridge. Come discover the charm, convenience, and community of Point Edward living! A/C (2024). Hot water tank is a rental. (id:47351)
2550 Sandwich West Parkway Unit# 418
Lasalle, Ontario
Nestled In the beautiful town of Lasalle. This 2 Bedroom, 2 Bathroom condo includes a primary suite with walk-in closet and 3 piece ensuite. Spacious living room, kitchen, eating area and in-suite Laundry. Enjoy the short commute to the bridge and the Tunnel, 401, university of Windsor, Seven lakes golf course, shopping and much more. (id:47351)
25 Sunset Place
Tilbury, Ontario
Discover this beautifully maintained 4-bedroom, 1.5-bathroom side-split home, thoughtfully designed across four comfortable levels — offering space, flexibility, and charm for the whole family. From the moment you turn into the large concrete driveway, you’ll feel the pride of ownership that shines through every detail. A covered front porch invites you to sit, relax, and enjoy your morning coffee while the kids play out front. Inside, the main level features gleaming hardwood floors, a bright living room, a kitchen with new appliances, and a dining area with sliding patio doors that open to your private backyard — perfect for family dinners and summer BBQs. Step outside to your spacious backyard oasis with multiple decks for entertaining, a large grassy play area, and detached sheds that can double as storage, a kids’ playhouse, or even a man cave or craft space. Upstairs, you’ll find three comfortable bedrooms and a fully renovated family bathroom, offering plenty of space for everyone. The third level includes convenient garage access, a walkout to the backyard, a fourth bedroom, and a half bath with the potential to add a shower. The lower level provides laundry, storage, utilities, and room for a cozy family or recreation space. Nestled on a quiet, family-friendly street with minimal traffic, this home is an ideal setting for children to ride bikes, play outside, and for families to grow and make lasting memories.Move-in ready and filled with warmth and care, this home truly has it all. Don’t miss your chance to make it yours — book your private showing (id:47351)
1944 Sannita
Ruthven, Ontario
Now building in Ruthven - Kingsville , Sleiman Homes. Custom & Luxurious 2194 sq ft ranch located in queens valley development. Boasting 3 beds, 2.5 baths, plus an office that can be used for formal dining or 4th bedroom. fantastic & elegant layout w/ finished hardwood throughout , gourmet kitchen with quartz countertops & island, family rm w/fireplace, Large patio doors leading to raised cement covered porch and nestled on a premium lot. This beauty is full of upgraded & only top of the line materials & finishes. Tray ceiling in master & living room, ensuite bath w/double sinks , soaker tub & glass shower. A full unfinished basement w/ all necessary rough-ins, insulated and ready for your finishing touches. This brick /stone & stucco home features a double door finished garage , outdoor pot lights, and Nestled on a massive lot. More lots and various floor plans available ,Exterior finishes negotiable & 7 Year Tarion warranty. (id:47351)
1924 Sannita
Kingsville, Ontario
NOW BUILDING IN RUTHVEN – KINGSVILLE | SLEIMAN HOMES Introducing this custom-built 2,153 sq. ft. ranch-style home located in the prestigious Queens Valley Development. This thoughtfully designed residence offers 3 bedrooms, 2.5 bathrooms, and an elegant open-concept layout finished with premium hardwood flooring throughout. The gourmet kitchen showcases quartz countertops, a large island, and high-end finishes, opening to a spacious family room with a fireplace and oversized patio doors leading to a raised, covered cement porch—perfect for outdoor entertaining. The primary suite features a tray ceiling, luxurious ensuite bath with double sinks, a soaker tub, and a glass shower. Additional highlights include a main-floor laundry room, a double-door finished garage, outdoor pot lights, and a full unfinished basement with rough-ins, insulation, and endless potential for customization. Constructed with brick, stone, and stucco exterior, this home is set on a generous lot with impressive curb appeal. Built with top-quality materials and workmanship, this home includes a 7-Year Tarion Warranty for added peace of mind. Exterior finishes are negotiable. Multiple lots and floor plans available. Photos from previous models & virtual Staging - MODEL HOME AT 1944 SANNITA (id:47351)
1 Parnell Unit# G123
Mcgregor, Ontario
NEW PRICING!! Brand New 4-storey Apartment Building offering 1 bedroom with 1 bathroom apartment at 607 sq ft. Appliances included. Building features Gym with brand new equipment and TV, Reading Room, Community Room, Large Parking Lot and Storage for Bicycles on 1st floor. Available within steps are a Convenience Store with LCBO services, Essex County Library Branch, Walk-in Doctor Clinic, Drug Store, Post Office, Municipal Community Centre with programming/rental and Playground. Plenty of good walking trails including the Canada Chrysler Greenway. 3 Golf courses close by. Close to the City yet Country Living! Just over 10 minutes to Costco straight up Walker Rd. Built to be safe & quiet. Call today for your exclusive tour ... you'll be impressed with this facility. (id:47351)
1 Parnell Unit# Bbf123
Mcgregor, Ontario
NEW PRICING!! Brand New 4-storey Apartment Building offering 2 bedroom with 1 bathroom apartment at 958 sq ft. featuring barrier free openings and movement about apartment. Upgrade options for Garden Suite OR Courtyard Suite are available at additional cost. Appliances included. Building features Gym with brand new equipment and TV, Reading Room, Community Room, Large Parking Lot and Storage for Bicycles on 1st floor. Available within steps are a Convenience Store with LCBO services, Essex County Library Branch, Walk-in Doctor Clinic, Drug Store, Post Office, Municipal Community Centre with programming/rental and Playground. Plenty of good walking trails including the Canada Chrysler Greenway. 3 Golf courses close by. Close to the City yet Country Living! Just over 10 minutes to Costco straight up Walker Rd. Built to be safe & quiet. Call today for your exclusive tour ... you'll be impressed with this facility. (id:47351)
1 Parnell Unit# Bbf123
Mcgregor, Ontario
NEW PRICING!! Brand New 4-storey Apartment Building offering 2 bedroom with 1 bathroom apartment at 958 sq ft. featuring barrier free openings and movement about apartment. Upgrade options for Garden Suite OR Courtyard Suite are available at additional cost. Appliances included. Building features Gym with brand new equipment and TV, Reading Room, Community Room, Large Parking Lot and Storage for Bicycles on 1st floor. Available within steps are a Convenience Store with LCBO services, Essex County Library Branch, Walk-in Doctor Clinic, Drug Store, Post Office, Municipal Community Centre with programming/rental and Playground. Plenty of good walking trails including the Canada Chrysler Greenway. 3 Golf courses close by. Close to the City yet Country Living! Just over 10 minutes to Costco straight up Walker Rd. Built to be safe & quiet. Call today for your exclusive tour ... you'll be impressed with this facility. (id:47351)
1 Parnell Unit# G123
Mcgregor, Ontario
NEW PRICING!! Brand New 4-storey Apartment Building offering 1 bedroom with 1 bathroom apartment at 607 sq ft. Appliances included. Building features Gym with brand new equipment and TV, Reading Room, Community Room, Large Parking Lot and Storage for Bicycles on 1st floor. Available within steps are a Convenience Store with LCBO services, Essex County Library Branch, Walk-in Doctor Clinic, Drug Store, Post Office, Municipal Community Centre with programming/rental and Playground. Plenty of good walking trails including the Canada Chrysler Greenway. 3 Golf courses close by. Close to the City yet Country Living! Just over 10 minutes to Costco straight up Walker Rd. Built to be safe & quiet. Call today for your exclusive tour ... you'll be impressed with this facility. (id:47351)
1 Parnell Unit# E123
Mcgregor, Ontario
NEW PRICING!! Brand New 4-storey Apartment Building offering 2 bedroom with 1 bathroom apartment at 937 sq ft. Appliances included. Building features Gym with brand new equipment and TV, Reading Room, Community Room, Large Parking Lot and Storage for Bicycles on 1st floor. Available within steps are a Convenience Store with LCBO services, Essex County Library Branch, Walk-in Doctor Clinic, Drug Store, Post Office, Municipal Community Centre with programming/rental and Playground. Plenty of good walking trails including the Canada Chrysler Greenway. 3 Golf courses close by. Close to the City yet Country Living! Just over 10 minutes to Costco straight up Walker Rd. Built to be safe & quiet. Call today for your exclusive tour ... you'll be impressed with this facility. (id:47351)
1 Parnell Unit# E123
Mcgregor, Ontario
NEW PRICING!! Brand New 4-storey Apartment Building offering 2 bedroom with 1 bathroom apartment at 937 sq ft. Appliances included. Building features Gym with brand new equipment and TV, Reading Room, Community Room, Large Parking Lot and Storage for Bicycles on 1st floor. Available within steps are a Convenience Store with LCBO services, Essex County Library Branch, Walk-in Doctor Clinic, Drug Store, Post Office, Municipal Community Centre with programming/rental and Playground. Plenty of good walking trails including the Canada Chrysler Greenway. 3 Golf courses close by. Close to the City yet Country Living! Just over 10 minutes to Costco straight up Walker Rd. Built to be safe & quiet. Call today for your exclusive tour ... you'll be impressed with this facility. (id:47351)
1 Parnell Unit# A123
Mcgregor, Ontario
NEW PRICING!! Brand New 4-storey Apartment Building offering 1 bedroom with 1 bathroom apartment at 660 sq ft. featuring a walk-in closet. Options for Garden Suite OR Courtyard Suite are available at additional cost. Appliances included. Building features Gym with brand new equipment and TV, Reading Room, Community Room, Large Parking Lot and Storage for Bicycles on 1st floor. Available within steps are a Convenience Store with LCBO services, Essex County Library Branch, Walk-in Doctor Clinic, Drug Store, Post Office, Municipal Community Centre with programming/rental and Playground. Plenty of good walking trails including the Canada Chrysler Greenway. 3 Golf courses close by. Close to the City yet Country Living! Just over 10 minutes to Costco straight up Walker Rd. Built to be safe & quiet. Call today for your exclusive tour ... you'll be impressed with this facility. (id:47351)
1 Parnell Unit# Gcys123
Mcgregor, Ontario
NEW PRICING!! This Brand New 4-storey Apartment Building has been fully constructed of cement ... which offers a superior sound barrier between apartments as well as a higher level of fire safety. This Unit is a 1 bedroom with 1 bathroom apartment at 607 sq ft.and features patio access to the lovely courtyard. Appliances included. Building features Gym with brand new equipment and TV, Reading Room, Community Room, Large Parking Lot and Storage for Bicycles on 1st floor. Available within steps are a Convenience Store with LCBO services, Essex County Library Branch, Walk-in Doctor Clinic, Drug Store, Post Office, Municipal Community Centre with programming/rental and Playground. Plenty of good walking trails including the Canada Chrysler Greenway. 3 Golf courses close by. Close to the City yet Country Living! Just over 10 minutes to Costco straight up Walker Rd. Built to be safe & quiet. Call today for your exclusive tour ... you'll be impressed with this facility. (id:47351)
1 Parnell Unit# A123
Mcgregor, Ontario
NEW PRICING!! Brand New 4-storey Apartment Building offering 1 bedroom with 1 bathroom apartment at 660 sq ft. featuring a walk-in closet. Options for Garden Suite OR Courtyard Suite are available at additional cost. Appliances included. Building features Gym with brand new equipment and TV, Reading Room, Community Room, Large Parking Lot and Storage for Bicycles on 1st floor. Available within steps are a Convenience Store with LCBO services, Essex County Library Branch, Walk-in Doctor Clinic, Drug Store, Post Office, Municipal Community Centre with programming/rental and Playground. Plenty of good walking trails including the Canada Chrysler Greenway. 3 Golf courses close by. Close to the City yet Country Living! Just over 10 minutes to Costco straight up Walker Rd. Built to be safe & quiet. Call today for your exclusive tour ... you'll be impressed with this facility. (id:47351)
1 Parnell Unit# Fbf123
Mcgregor, Ontario
NEW PRICING!! Brand New 4-storey Apartment Building offering 1 bedroom with 1 bathroom apartment at 700 sq ft. featuring barrier free access. Appliances included. Building features Gym with brand new equipment and TV, Reading Room, Community Room, Large Parking Lot and Storage for Bicycles on 1st floor. Available within steps are a Convenience Store with LCBO services, Essex County Library Branch, Walk-in Doctor Clinic, Drug Store, Post Office, Municipal Community Centre with programming/rental and Playground. Plenty of good walking trails including the Canada Chrysler Greenway. 3 Golf courses close by. Close to the City yet Country Living! Just over 10 minutes to Costco straight up Walker Rd. Built to be safe & quiet. Call today for your exclusive tour ... you'll be impressed with this facility. (id:47351)
1 Parnell Unit# Fbf123
Mcgregor, Ontario
NEW PRICING!! Brand New 4-storey Apartment Building offering 1 bedroom with 1 bathroom apartment at 700 sq ft. featuring barrier free access. Appliances included. Building features Gym with brand new equipment and TV, Reading Room, Community Room, Large Parking Lot and Storage for Bicycles on 1st floor. Available within steps are a Convenience Store with LCBO services, Essex County Library Branch, Walk-in Doctor Clinic, Drug Store, Post Office, Municipal Community Centre with programming/rental and Playground. Plenty of good walking trails including the Canada Chrysler Greenway. 3 Golf courses close by. Close to the City yet Country Living! Just over 10 minutes to Costco straight up Walker Rd. Built to be safe & quiet. Call today for your exclusive tour ... you'll be impressed with this facility. (id:47351)
1 Parnell Unit# Gcys123
Mcgregor, Ontario
NEW PRICING!! Brand New 4-storey Apartment Building offering 1 bedroom with 1 bathroom apartment at 607 sq ft. and features patio access to a lovely courtyard. Appliances included. Building features Gym with brand new equipment and TV, Reading Room, Community Room, Large Parking Lot and Storage for Bicycles on 1st floor. Available within steps are a Convenience Store with LCBO services, Essex County Library Branch, Walk-in Doctor Clinic, Drug Store, Post Office, Municipal Community Centre with programming/rental and Playground. Plenty of good walking trails including the Canada Chrysler Greenway. 3 Golf courses close by. Close to the City yet Country Living! Just over 10 minutes to Costco straight up Walker Rd. Built to be safe & quiet. Call today for your exclusive tour ... you'll be impressed with this facility. (id:47351)
3221 Byng
Windsor, Ontario
Welcome to 3221 Byng Road, a brand-new multifamily raised ranch with bonus room, located in the highly desirable Devonshire Heights neighborhood. This purpose-built multifamily offers two separate addresses and full separate metering, making it ideal for multi-generational living or a smart investment opportunity. The upper unit features a bright open-concept layout with modern finishes, three bedrooms, and 2.5 bathrooms, including a spacious master bedroom above the garage The lower level is a fully self-contained secondary unit with its own private entrance, separate utilities, one bedroom, a full kitchen, living area, and in-suite laundry. With an attached garage, clean curb appeal, and a prime location close to schools, shopping, parks, and Highway 401, this newly built multifamily delivers exceptional value and income potential in one of Windsor’s most convenient communities. (id:47351)
27 Rose Avenue
Tilbury, Ontario
Pristinely kept 1962 sq ft brick to roof ranch style home with attached heated 2 car garage and triple wide extra long concrete driveway on 1/3 acre mature treed lot. Beautifully landscaped with 18 x 36 sports pool ( 3'-5'depth) liner (10yrs) pump (2yrs) Liner (10yrs) , privacy fenced, concrete patios and sidewalks and garden area. Inside nothing to do but move in 4 bedrooms, 3 full bathrooms, stunning kitchen/dining area with doors over looking pool. Floor to ceiling bay window in great room. Generous master suite with oversized walk in closet. Lower level fully finished, includes 2 more rec rooms, 4th bedroom, huge 3 piece bathroom, large laundry and storage room, a workshop ( 60 amps) ( 200 amp panel) for the handy man with a grade entrance door back up to the garage for easy access with tools/wood etc. Furnace ( 2 yrs) AC ( 4yrs) Roof ( 10 yrs) Call for your personal viewing today. (id:47351)
3332 Pineview Crescent
Windsor, Ontario
Step into your dream home in a wonderful area in Forest Glade and be the very first to own this fully upgraded, move-in-ready 4-level gem! Freshly renovated top to bottom in 2025 with modern flair and timeless comfort. Featuring 3–4 spacious bedrooms, 2 brand-new full baths, and a bright open living area, this home backs onto 13 acres of peaceful, undeveloped land—your own private retreat! Enjoy a cozy family room with gas fireplace (never used by current owner), plus a finished lower level with rec room and workout space. The large fenced yard showcases a freshly painted 2-tier deck, ideal for gatherings or relaxing outdoors. You’ll love the brand-new kitchen with gleaming quartz countertops, stylish backsplash, and all-new appliances—plus a bonus fridge and freezer! With vinyl windows all around, 7-year roof, and basement waterproofing with sump pump is done for extra peace of mind, this home offers style and peace of mind. Don’t wait—this showstopper won’t last! (id:47351)
1380 Pascal
Lakeshore, Ontario
Welcome to 1380 Pascal! A stunning 2-storey detached home in sought-after Lakeshore, built in 2015 and loaded with features! This 4+2 bedroom, 3.5 bath home offers spacious open concept living with a bright kitchen featuring granite countertops, tile backsplash, and included appliances. Hardwood and ceramic flooring throughout main areas, with a cozy gas fireplace in the living room. Large primary bedroom with walk-in closet and ensuite. Fully finished basement with 2 additional bedrooms and full bath - perfect for guests or in-laws. Enjoy outdoor living with a fenced yard, deck, and covered porch. Double garage, concrete drive, and excellent curb appeal. Located near schools, shopping, parks, and walking trails. (id:47351)
36 Fraser Street
Gore Bay, Ontario
Welcome to 36 Fraser Street, an exceptional four-bedroom, three-bath home perched on the scenic and premier west bluff community of Gore Bay. Set on a beautifully manicured one-acre lot, this property offers breathtaking east-facing views overlooking the town, marina, and sparkling waters of Gore Bay. Natural light fills this distinctive home, accentuating its architectural charm and open design. The expansive living room is an entertainer’s dream, featuring soaring vaulted ceilings, hardwood floors, a stunning stone fireplace, and wall-to-wall windows that offer postcard-perfect views of the bay framed by mature tree tops. The spacious eat-in kitchen flows seamlessly to a large wraparound deck — an inviting space for outside entertaining or relaxing beneath the new timber framed gazebo to watch deer grazing in neighbouring fields. The main level of this elegant home also includes a bedroom/office and 4-piece bathroom. The staircase leads to a 2nd level open balcony landing, large primary bedroom with newly renovated ensuite bathoom, and two additional bedrooms. The sprawling manicured one acre yard features a generous sized driveway with ample parking, apple trees, and a striking back yard storage shed that adds a touch of character. The insulated and attached triple garage offers functionality, and style with epoxy floor, propane heater, ceiling mount storage racks, and workbench. Recent updates to the home include three new heat pump/air conditioning units, a high-efficiency propane boiler for the hot water radiant heating system, a hot water-on-demand unit, several new windows and a beautifully renovated spacious primary ensuite bathroom with a luxurious two-person self-cleaning jet tub. From sunrise reflections over the bay to evenings spent watching the town lights twinkle below, this exceptional west bluff home offers elegance, panoramic views, and natural beauty all within minutes of the Town of Gore Bay’s vibrant marina, shops, and amenities. (id:47351)
