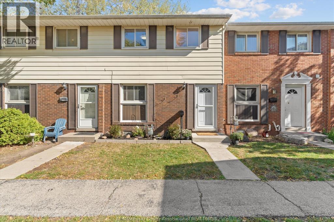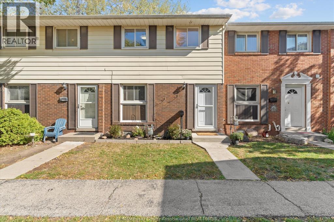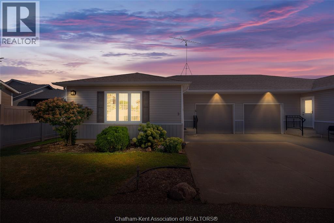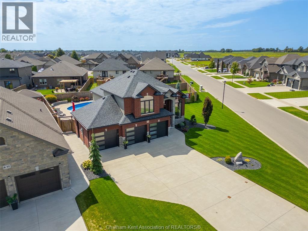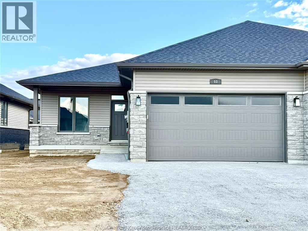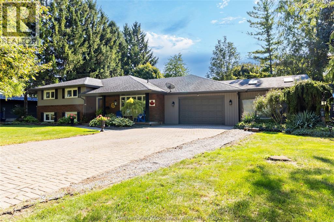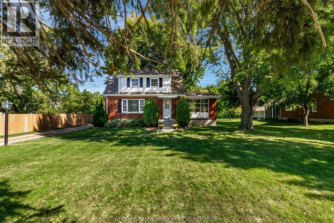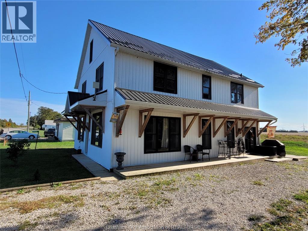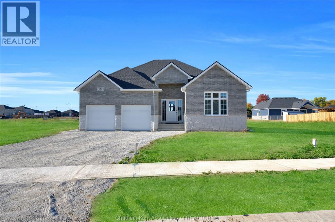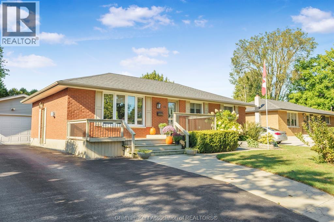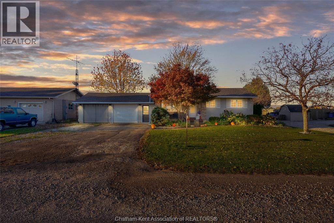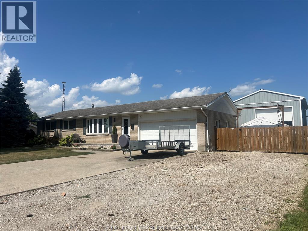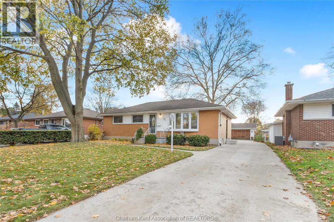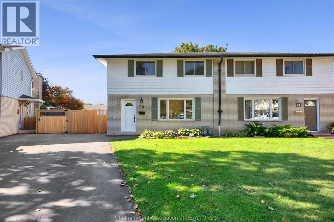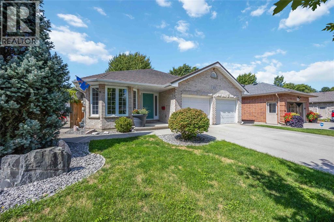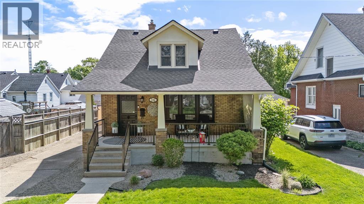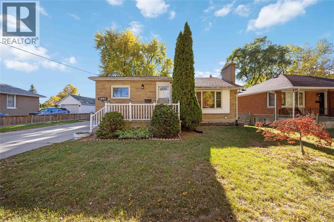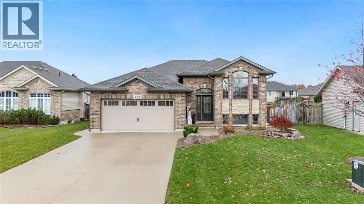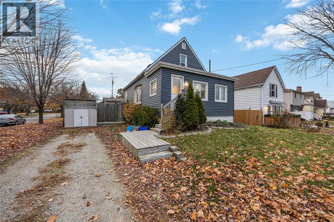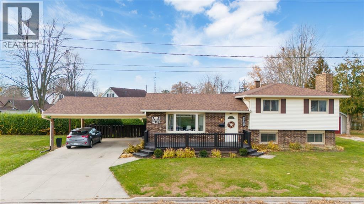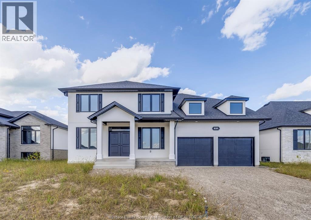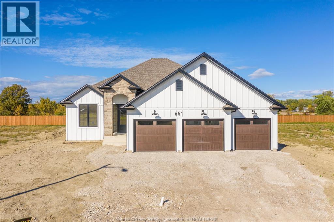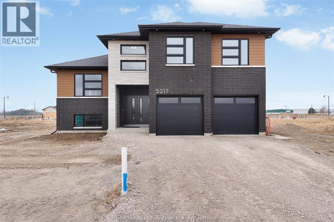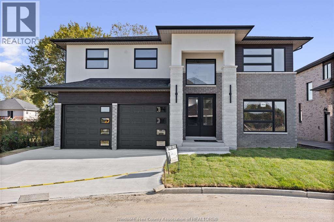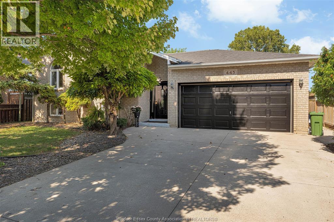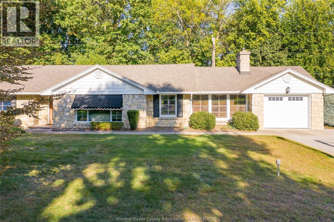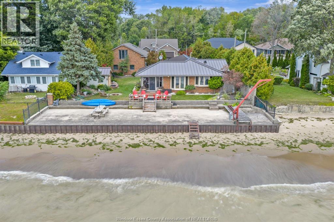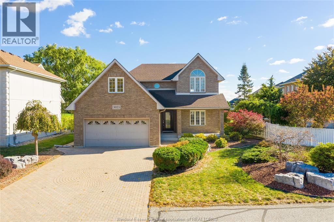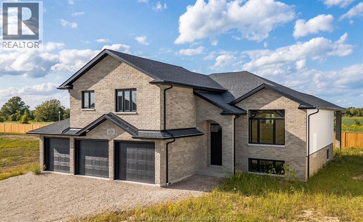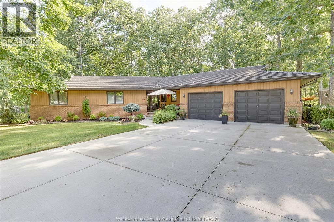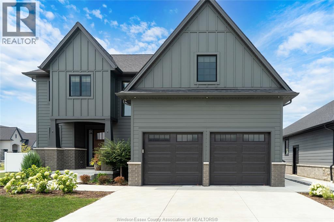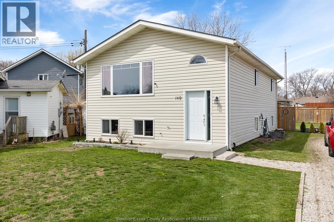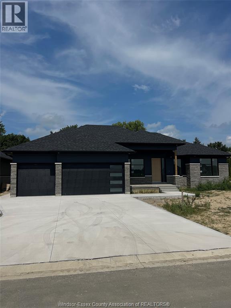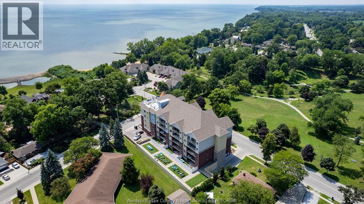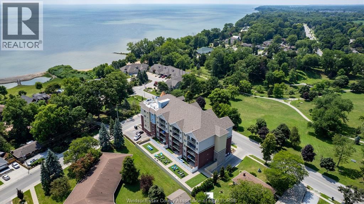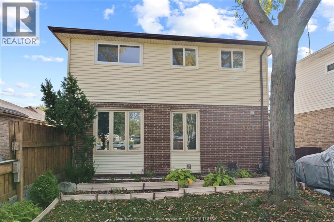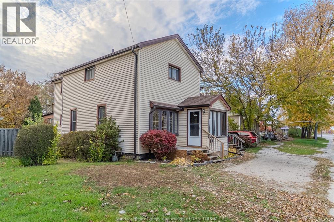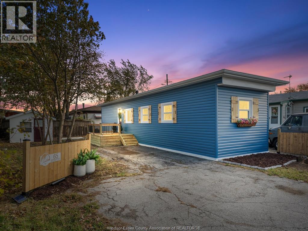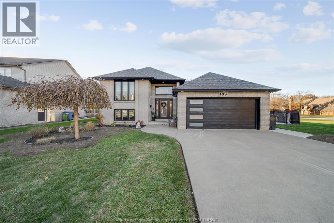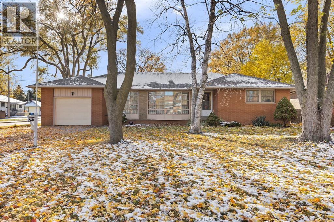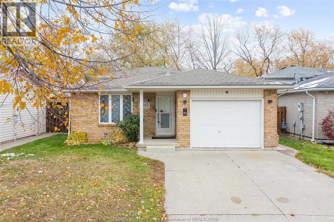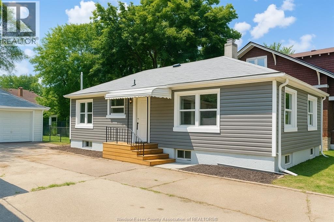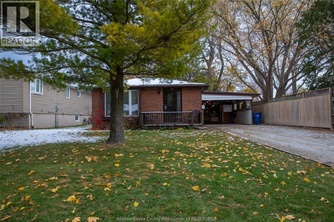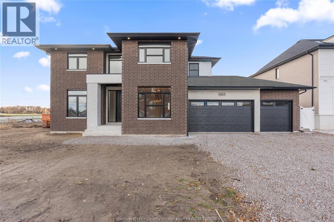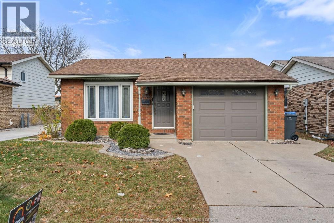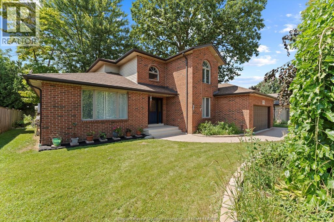2960 Meadowbrook Lane Unit# 2
Windsor, Ontario
Fully renovated and move-in ready! This stunning unit at 2960 Meadowbrook Lane has been updated top to bottom featuring a brand new furnace and A/C, brand new modern kitchen with granite counters and stainless steel appliances, new flooring, lighting, paint, and beautifully redone bathrooms. 3 great sized bedrooms upstairs with a large family room in the basement. Maintenance fee of $409/month includes water, roof, structure insurance, parking, snow removal, lawn care and more (see attachments) - offering great value and low upkeep. Backing on to Little River Golf Course and conveniently located close to schools, shopping, parks, and highway access, this is a must see for first time buyers, retirees, young families or investors seeking a turnkey property! (id:47351)
2960 Meadowbrook Lane Unit# 2
Windsor, Ontario
Fully renovated and move-in ready! This stunning unit at 2960 Meadowbrook Lane has been updated top to bottom featuring a brand new furnace and A/C, brand new modern kitchen with granite counters and stainless steel appliances, new flooring, lighting, paint, and beautifully redone bathrooms. 3 great sized bedrooms upstairs with a large family room in the basement. Maintenance fee of $409/month includes water, roof, structure insurance, parking, snow removal, lawn care and more (see attachments) - offering great value and low upkeep. Backing on to Little River Golf Course and conveniently located close to schools, shopping, parks, and highway access, this is a must see for first time buyers, retirees, young families or investors seeking a turnkey property! (id:47351)
3 Schooner Court
Chatham, Ontario
Nestled in the Landings this 1+2 bedroom semi detached bungalow has an ideal floor plan for teenagers who need their own space or adults who enjoy their privacy. The spacious first floor offers a generous eat in kitchen with a defined office nook as well as a primary bedroom featuring a cheater door to an ensuite 4 pc bath. The gas fireplace takes the winter chill off the upper floor. A convenient main floor laundry room complements the first floor. The lower floor features 2 additional bedrooms and a 4 piece bath and a large family room is ideal for board games and socializing with friends. One bedroom features a large walk in closet. Lots of storage. The single car garage is suitable for your car and also provides additional storage. Association fees of $65 per month It is worth the visit to 3 Schooner because the size is deceiving. MONTHLY FEES ONLY $65.00 FOR COMMON AREAS AND INSIDE ROADS MAINTAINED BY ST. LAWRENCE HOME OWNERS ASSOCIATION INC. (id:47351)
64 Valencia Drive
Chatham, Ontario
Welcome to this stunning 2-story bi-level built in 2016 by Affinity Elite, perfectly set on a corner pie-shaped lot in one of the area’s most sought-after neighbourhoods. This all-brick home combines timeless curb appeal with modern living. Inside, you’ll find 4 spacious bedrooms, 3 full baths, and an inviting open-concept kitchen and living room designed for today’s lifestyle. The custom kitchen showcases sleek black stainless steel appliances and quality finishes that make everyday living both stylish and functional. The sunroom, with its wall-to-wall windows, floods the home with natural light and opens to a backyard oasis. Imagine summers spent around the built-in kidney-shaped saltwater pool (with new heater), lounging on the cement patio, or gathering at the custom stone bench designed for poolside seating. It’s the ultimate space for entertaining or simply relaxing in your private retreat. The fully finished basement expands your living space, perfect for family movie nights, a home office, or a gym. Car enthusiasts and hobbyists alike will love the 3-car garage featuring 4 doors, WiFi-enabled openers, and exceptional storage. Meticulously maintained and thoughtfully upgraded, this residence offers the feel of a brand-new custom home. Rarely does a move-in-ready property of this caliber become available—don’t miss your chance to call it home. Book your private showing today! (id:47351)
60 Duskridge Road
Chatham, Ontario
Discover the pinnacle of modern, executive living in this new, semi-detached ranch, located in Prestancia. Proudly crafted by Homes by Bungalow with over 30 years experience. Known for exquisite craftsmanship and uncompromising attention to detail. This home is move in ready! The main floor is designed for seamless entertaining, featuring an open-concept kitchen, dining, and living area with soaring 9-foot ceilings throughout. The kitchen boasts a large center island and a walk-in pantry, while the living room captivates with a dramatic 10-foot tray ceiling and oversized 8-foot patio doors leading to a covered deck—flooding the space with natural light. The primary suite is a private sanctuary, offering a stunning 10-foot tray ceiling, a luxurious ensuite, and a spacious walk-in closet. A large, convenient main-floor laundry room and 4 pc. bathroom completes the main level. The fully finished basement offers an oversized family room, third bedroom, and a 4 pc. bathroom. Includes a 200 amp service, cement driveway, and seeded front yard. Don't miss the chance to build your dream home! Check out i-guide tour of previously built model. (id:47351)
22 Joplyn Street
Chatham, Ontario
Have you been waiting for Country in the City, well wait no longer, Welcome to 22 Joplyn Road on the Edge of Chatham in the Prestigious Lynnwood subdivision, This 3 plus 1 bedroom 3 bath home on a beautiful .48 of an acre lot is perfect for the growing family. Boasting numerous updates over the last ten years this open concept home leaves nothing for you to do but move in! The main floor offers a Custom Kitchen, formal living and dining rooms, main floor laundry and an amazing Family Room Sunroom with Gas fireplace overlooking the backyard. The second level has a huge Master bedroom and sitting area with 5 pc ensuite bath featuring a soaker tub and a walk thru closet with built ins. It also has 2 more bedrooms and a 4pc bath! The lower level features a 4th bedroom and additional finished rec room! A 2 car garage and heated solarium/workshop round out this little slice of heaven!! Call today before this beauty is gone!! (id:47351)
483 St. Clair Street
Chatham, Ontario
Welcome home to this classically beautiful all-brick home, built in 1949 and cherished by its original owner for 75 years! Offering four bedrooms plus the flexibility of a fifth bedroom that could also serve as an office, playroom, or study - this home is as versatile as it is charming. Inside, you’ll find gleaming original oak hardwood floors complemented by thoughtful modern updates, including a brand-new kitchen with soft-close cabinetry (2025) and fully renovated bathrooms (2025). Additional upgrades include new luxury vinyl plank flooring in the basement, a new furnace, updated electrical, and all-new plumbing (2025), ensuring comfort and peace of mind. Lovingly cared for and preserved, this home strikes the perfect balance between timeless character and tasteful improvements. Set well back from the road on a generous lot, the property also features a detached double garage and an impressive barn with hydro and a loft, ideal for hobbies or storage. The back porch invites you to relax and enjoy serene surroundings on your half-acre lot. After more than seven decades, this stunning family home is ready to welcome its next chapter. Don’t miss your chance to make it yours and #lovewhereyoulive. (id:47351)
21132 Port Road
Merlin, Ontario
Beautiful, spacious and functional, welcome to Glenwood. This 4-bedroom, 2 full bath home needs nothing to move in. The huge open concept living areas on the main floor allow you to show off the high ceilings, wainscotting and warmth of this immaculate home. The sellers utilize the 21 x 15 area as a formal dining area, that frees up the isolated ""games"" room for noisy entertainment or a main floor bedroom, along with a main floor laundry you can set the whole house up for large families. The 2nd floor has 3 huge bedrooms, a centrally located 4 pc bath and a ""Family"" room that provides added space for your fast lifestyle. It doesn't end there, the 3rd level still has 6'-8"" ceilings, perfect for that extra bedroom, exercise, office, library or a whole lot of easily accessible storage. This home is virtually maintenance free for years to come with the renovations, a newer hi efficiency furnace / AC, hot water on demand, municipal water, septic cleaned in 2023, metal roofing on both the home and shed, and gutter guards on the home only. The 8 to 10 car driveway, offers parking for your vehicles and your toys backing into the 2-car garage with a concrete floor and new electrical. Don't miss out, book your showing or come to our open house on Saturday October11 from 2-4pm, see what you are missing. (id:47351)
13 John Park Line
Tupperville, Ontario
Check the boxes with this large lot with a 4-bedroom home in the heart of Tupperville. Centrally located, you are only 20 minutes to Chatham, 30 to Sarnia and 7 minutes to Wallaceburg or Dresden. Enjoy the main floor Primary bedroom, utility and laundry rooms. You have a wonderful layout for intimate dinners while the open living and dining areas allow for those large family gatherings. The spacious upper bedrooms all have closets, oversized windows for great light and an independent heat/Ac source. Drive into a double wide and 3 cars deep driveway leading to a 2 car (23x23 ft) insulated and heated garage. This large lot still allows room for a concrete patio and your own fire pit. You will be sorry if you miss this home. Please book your personal viewing, see what Tupperville has to offer you. (id:47351)
172 Rosewood Crescent
Chatham, Ontario
Welcome to the Fairview model by Mi Cazza Construction! This spacious home sits on a generous lot, 61 feet wide and over 140 feet deep, in one of Chatham’s most desirable new neighbourhoods just off Indian Creek with quick access to the 401. Surrounded by beautifully crafted new builds, this home is sure to impress from the moment you walk into the bright, open foyer with access to two front bedrooms that can easily double as office space, plus a full bath with a tub. The primary suite is perfectly positioned at the back of the home and features a walk-in closet, ensuite with a walk-in shower, and a double vanity. The open kitchen and dining area include a large island with sink, beautifully finished Mylen Cabinets, and a walk-in pantry. The family room offers a cozy gas fireplace for relaxing nights and crisp mornings, with convenient inside access to the double garage. Downstairs, a spacious open basement with large windows is ready for your personal touch. Outside, the covered back porch and deep backyard highlight the exclusivity of these premium lots. With 1,591 square feet, 3 bedrooms, and 2 full baths, the Fairview model is ready for you! Home is Where the Hart Is × Mi Cazza Construction. (sod and concrete driveway to be completed). Directions: At the intersection of Indian Creek Road W and Keil Dr S, continue South on Keil Drive S and turn left onto Rosewood Crescent. From there, make a right to continue on Rosewood and follow the curve to the left. The house will be on your left hand side. (id:47351)
72 Heather Drive
Chatham, Ontario
Welcome to this beautifully updated brick rancher located on Chatham’s desirable Southside, just minutes from walking paths, grocery stores, the golf course, and easy access to Highway 401. This charming home sits on a massive fully fenced yard, offering plenty of space to relax, garden, or entertain. Enjoy outdoor living on the large deck and semi-covered patio, perfect for summer evenings or weekend barbecues. A detached double car garage provides ample parking and storage. Inside, the main level features 2 bedrooms, including a very spacious primary, and an open-concept kitchen and dining area with gorgeous white cabinetry. The cozy gas fireplace adds warmth and charm to the living space, creating a comfortable and inviting atmosphere. The finished basement offers even more living space, with a rec room and a possible additional bedroom — ideal for guests, a home office, or hobbies. Situated on a quiet street in a great neighbourhood, this home has been updated throughout and is completely move-in ready. Just unpack and enjoy easy, modern living in one of Chatham’s most convenient locations! (id:47351)
23990 Winter Line Road
Pain Court, Ontario
Welcome Home to Country Comfort—Just Minutes from Chatham! Discover this beautifully maintained ranch-style home nestled in a small, quiet community only minutes from the city. Featuring 3 bedrooms and 2 bathrooms, including a spacious primary bedroom with its own ensuite bathroom, this home offers the perfect blend of comfort and convenience. Enjoy the warmth of the gas fireplace in the cozy living room, or step through the patio doors onto the covered outdoor deck—an ideal spot to unwind and take in the peaceful views of open fields and breathtaking sunsets, with no rear neighbour's in sight. A large, separate dining room offers plenty of space for family dinners and entertaining guests. The bright kitchen flows nicely through the main living areas, while the finished basement adds an additional family room and generous storage space. Located near walking paths and schools, this charming property offers a relaxing rural setting with easy access to all the amenities. A perfect place to call home—peaceful, practical, and full of charm. Book a showing today! (id:47351)
24053 Winterline Road
Pain Court, Ontario
GREAT LOCATION IN THE QUAINT VILLAGE OF PAINCOURT, MINUTES FROM ALL AMENITIES, WALKING DISTANCE TO THE FRENCH ELEMENTARY SHCOOL AND SECONDARY SCHOOL, POST OFFICE, RESTAURANT/CENTRAL HOTEL, COUNTRY STORE/LCBO. THIS LOVELY RANCHER IS MOVE IN READY WITH 2 PLUS BEDROOMS, LARGE LIVING ROOM , UPDATED KITCHEN W/CENTRAL ISLAND/GRANITE COUNTERTOPS APPLIANCES INCLUDED, 4 PC AND 3 PC BATH ON MAIN FLOOR, LOWER LEVEL OFFER RECRM, GAMES ROOM/BEDROOM, LAUNDRY W/APPLIANCES, STORAGE/2 CAR ATTACHED GARAGE, LARGE INSULATED HEATED SHOP 20 BY 32 BY 14 FT IN HEIGHT, WATER AND DRAIN IN SHOP, 100 AMP SERVICE IN SHOP, PLUS HEATED SHED, LARGE DECK WITH HOT TUB, BACKS ONTO FARMLAND, DRIVEWAY WILL HOLD SEVERAL VEHICLES /TRAILERS (id:47351)
42 Lincoln Road
Chatham, Ontario
Welcome to this impressive and well maintained 3+1 bedroom, 2 full bath ranch-style home that is complete with a heated 32’ x 22’ shop located in a great neighbourhood on Chatham ‘s south side. From the moment you arrive, the pride of ownership is undeniable. The beautiful curb appeal sets the tone, and as you step inside, you’re greeted by gleaming hardwood floors and warm, inviting spaces throughout. A substantial rear addition truly elevates this home, offering a spacious kitchen equipped with abundant cabinetry, a generous island, granite countertops, and a cathedral ceiling that adds both character and openness. Patio doors extend your entertaining space outdoors making it ideal for hosting family and friends on the large composite deck and backyard. The separate basement access is a fantastic bonus, leading you to a large rec room, 3pc bathroom, laundry room, bedroom and exceptional storage options. One of the main-floor bedrooms features another patio-door access to the private deck, the perfect spot to relax in the included hot tub. Step out into the private backyard retreat, where you’ll find a storage shed, impeccable landscaping, and the a rare heated 32’ x 22’ shop that is perfect for car enthusiasts, hobbyists, or anyone needing a versatile workspace. This property is truly one-of-a-kind, offering a rare combination of features, craftsmanship, and care that is hard to find. A tremendous opportunity for families, hobbyists, downsizers, or anyone seeking a move-in-ready home with extra perks. (id:47351)
19 Chestnut Drive
Chatham, Ontario
Welcome to this stunning semi-detached home tucked away on a peaceful cul-de-sac in South Chatham. Step inside and be immediately impressed by the bright, modern finishes throughout. The open main level features airy tones and sleek flooring that create a warm, inviting atmosphere. The kitchen is a true showstopper - fully renovated with premium Oak Barrel cabinetry, luxurious quartz countertops, and contemporary fixtures. A stylish half bath completes the main floor. Upstairs, refinished hardwood floors carry through all three generously sized bedrooms, each offering excellent closet space. The full bathroom has been completely transformed with high-end finishes that are rarely found in this price range - adding a touch of everyday luxury. The lower level provides endless potential. Whether you envision a cozy family room, kids’ play area, or home gym, the space is ready to make your own. The utility room offers plenty of additional storage and functionality. Step outside to a fully fenced backyard with convenient side-door access - perfect for pets, kids, or summer entertaining. Key updates include: full kitchen and bathroom renos (2021), flooring (2021), driveway paving (2022), sump pump (2025). Don’t miss your chance to own this move-in-ready home that’s ideal for first-time buyers, downsizers, or investors alike. Call today to schedule your private showing! (id:47351)
123 Cassandra Boulevard
Sarnia, Ontario
Upscale living meets easy upkeep in this upgraded brick bungalow in a sought-after neighborhood. The main level boasts a bright kitchen with stone countertops and Sarnia Cabinetry. Move into the tall, open dining/living area with recessed ceilings, large windows, a gas fireplace, and a 2-pc bath. The grand primary suite offers recessed ceilings, independent cooling, a walk-in closet, and a spa-like 4-pc en-suite. The lower level adds 1,000+ sq ft with 2 bedrooms, a full bath, a large “movie-night” rec room with a kitchenette and utility/storage. Outside, the fully fenced, landscaped yard is perfect for relaxation and entertaining, with stamped concrete, two gas connections, a hot-tub-ready pad, pergola, exterior lighting, and an insulated shed with power. Two minutes to HWY 402; short walk to Lambton College. 2-car attached garage. Turn-Key. Updates: metal roof, sump pump, eco-insulation (2019), Lennox furnace & A/C (2021), electrical upgrades, HRV, new flooring, and en-suite (2022). (id:47351)
336 Blanche Street
Sarnia, Ontario
Step into timeless charm with this beautifully updated 3-bedroom + den, 1.5-bath home, ideally located on a quiet street just steps from the waterfront and Bluewater Health. Featuring a brand new kitchen, new roof, professionally painted, and countless other upgrades — all while preserving original character like hardwood floors and detailed trim. Enjoy morning coffee on the covered front porch, cozy up by the gas fireplace, or unwind in the private backyard patio. A perfect mix of history, comfort, and location. (id:47351)
1003 Germain Street
Sarnia, Ontario
WELCOME TO THIS BEAUTIFUL RENOVATED BUNGALOW OFFERING A PERFECT BLEND OF COMFORT AND FUNCTIONALITY. THE MAIN FLOOR FEATURES 3 BEDROOMS AND A FULLY UPDATED 4 PIECE BATHROOM, COMPLEMENTED BY A BRIGHT AND INVITING LIVING AREA. THE KITCHEN OFFERS AMPLE STORAGE AND WORKSPACE, IDEAL FOR EVERYDAY LIVING AND ENTERTAINING. THE BASEMENT INCLUDES AN ADDITIONAL BEDROOM, A SECOND FULL BATHROOM, AND PLENTY OF SPACE FOR A RECREATION ROOM OR HOME GYM. THE BASEMENT HAS BEEN WATERPROOFED, AND PLUMBING IS IN PLACE FOR A FUTURE WET BAR, OR SECONDARY KITCHENETTE, PROVIDING EXCELLENT POTENTIAL FOR ADDED VALUE. OUTSIDE, YOU'LL FIND AN EXTRA LARGE DRIVEWAY LEADING TO A DOUBLE CAR GARAGE, OFFERING ABUNDANT PARKING AND STORAGE OPTIONS. THE FULLY FENCED BACKYARD PROVIDES A SAFE AND PRIVATE SPACE FOR CHILDREN AND PETS TO PLAY. THIS PROPERTY OFFERS EXCEPTIONAL SPACE AND VERSATILITY, MAKING IT IDEAL FOR FAMILIES, FIRST TIME HOME BUYERS, OR THOSE SEEKING A MOVE IN READY HOME WITH MODERN UPDATES THROUGHOUT. (id:47351)
279 Homestretch Drive
St Clair, Ontario
This 3+1 bedroom raised ranch is in immaculate condition. Upon entering, you'll find a spacious kitchen with lots of storage and a kitchen island overlooking the dining room ready to entertain family & friends. Enjoy all the natural light coming from the beautiful large windows into this open concept main floor living area. Warm up to the fireplace in the spacious rec room. The fully fenced-in back yard was professionally landscaped by Sipkens in '22 complete with underground irrigation system. (id:47351)
856 Devine Street
Sarnia, Ontario
HERE’S A GREAT OPPORTUNITY FOR FIRST-TIME BUYERS, FAMILIES, OR INVESTORS! This charming 1½-storey home sits on a corner lot with fenced backyard, perfect for kids, pets, or entertaining. Recent updates include new vinyl siding, giving the home fresh curb appeal. Inside you’ll find three spacious bedrooms and a large bathroom, plus bright living and dining areas that make everyday life easy. The finished basement adds lots of extra space for storage, recreation, or even the potential to add another bathroom. With central air, natural gas heating, and a turn-key setup, this home is ready to move right in. Close to shopping, playgrounds, and walking trails, it offers comfort, convenience, and room to grow — all at an affordable price. (id:47351)
671 Nelson Street
Wallaceburg, Ontario
Welcome to 671 Nelson Street, a beautifully maintained home set in one of Wallaceburg’s most family-friendly neighbourhoods. Located beside King George park and near trails, conservation area, river, splash pad and schools. This inviting home blends small-town charm with modern comfort, offering a move-in-ready lifestyle that’s perfect for families, professionals, or those seeking peaceful surroundings with easy access to amenities. Inside, you’ll find a bright, open layout with an abundance of natural light. The main living area flows seamlessly into a stylish kitchen with updated cabinetry, generous counter space, and a welcoming dining area ideal for everyday living or entertaining. The bedrooms are spacious and versatile, complemented by well-appointed baths and thoughtful finishes throughout. A cozy lower-level family room adds valuable space for relaxing, hobbies, or movie nights. Step outside to enjoy a private, fenced backyard with a 20x12 sun deck, 3 garden sheds a pergola and plenty of room for play or gardening — a wonderful extension of your living space. (id:47351)
53 Gaffan
Kingsville, Ontario
Executive Twin Villa, built by Noah Homes, is located in a Prime Location. Close to shopping, schools, parks, and Kingsville Finest restaurants! This superior-quality home features an Open concept design, high ceilings, and beautiful finishes throughout! The kitchen has a large Island for entertaining, Quartz countertops, and a walk-in pantry. The Primary bedroom is Large with a beautiful Ensuite and a large walk-in closet. The 2nd bedroom can be used as an office as well. The main floor Laundry leads to a large double garage. Back covered cement deck is wonderful for enjoying the outdoors. The basement is unfinished, waiting for your final touches to make it your space! Includes finished driveway. Call today to discuss the possibilities! The property is in the Framing stages. To view a finished unit, we have another unit available for viewing. Call for more Information. (id:47351)
631 Summit
Lakeshore, Ontario
Welcome to the Austin model by Maple Leaf Homes — a spacious and elegant 2-storey new build in Lakeshore’s prestigious Oakwood Estates. Offering approx. 2,500 sq ft, this home features 4 generously sized bedrooms, 3.5 bathrooms, and an intelligently designed layout perfect for modern family living. The main floor showcases an expansive open-concept kitchen, complete with walk-in pantry and a butler’s pantry—ideal for prep space and storage. The kitchen flows seamlessly into the dining area and family room, filled with natural light and finished with high-quality materials. A convenient powder room and access to the attached double garage add function to style. Upstairs, retreat to the spacious primary suite with walk-in closet and spa-like ensuite. Three additional bedrooms (include one with private ensuite bath ) and additional bathroom—perfect for growing families or guests. Located just minutes from Lakeshore Discovery School, Lakeshore Recreation Complex, trails, splash pads, Belle River Marina, shops, dining, and quick highway access (401 & EC Row). Built with Maple Leaf’s signature craftsmanship and customization options—this is a perfect blend of style, space, and location. (id:47351)
651 Summit
Lakeshore, Ontario
Welcome to the Linden model by Maple Leaf Homes, a spacious and beautifully designed ranch-style home offering 2,260 sq ft of main floor living in Lakeshore’s sought-after Oakwood Estates. This open-concept layout features 3 large bedrooms, 2 full bathrooms, and a bright, flowing design that’s perfect for both family life and entertaining. The well-planned kitchen opens into a generous dining and living area, while the 3-car garage provides ample space for vehicles, tools, or a home gym. A full unfinished basement offers incredible potential — whether you’re dreaming of a future rec room, extra bedrooms, or added storage, the possibilities are wide open. Built with Maple Leaf’s renowned quality and craftsmanship — and there’s still time to choose your own finishes, including cabinetry, flooring, countertops, and more to match your style. Ideally located near top-rated schools, trails, parks, the Lakeshore Recreation Centre, Belle River Marina, shopping, and Hwy 401 access — this home offers modern living in a family-friendly, growing community. (id:47351)
5217 Rafael Street
Tecumseh, Ontario
Welcome to HD Development Group’s newest offering in ""Oldcastle Heights"" in beautiful Tecumseh, Ontario! This move in ready detached Trinity model Raised Ranch w/Bonus home showcases a contemporary design on a 50 x 115 lot with a sleek exterior consisting of contemporary windows, full brick with stone, and metal accents. Offering over 3100 sf of luxurious living space, consisting of 7 bedrooms with 4 full baths (including 2 ensuites), this home is perfect for any sized family. The lower level is thoughtfully designed consisting of 3 bedrooms, full kitchen, 4 pc bath and a grade entrance. With so many premium upgrades included as a standard, this is a fantastic opportunity to build your dream home near retail stores, parks, trails, schools, and the upcoming Mega Hospital. Now for a limited time, driveway and sodding included in the price. Call today for more details and to start your building journey! (id:47351)
3654 Sutton Avenue
Windsor, Ontario
BRAND NEW MODEL HOME WITH IMMEDIATE POSSESSION BY J. RAUTI CUSTOM HOMES in ""The Orchards"" of South Windsor, this elegant 2-Storey on one of the only few cul-de-sac lots offers the perfect blend of luxury and comfort. Boasting 4 large bedrooms and 4 full bathrooms, including 2 ensuites upstairs, this home is designed for those who appreciate space and style. The designer kitchen, complete with high-end finishes, is a chefs dream, with a soaring 18ft open-to-below foyer and family room, and a covered backyard patio. The convenience of a 2-car garage and the home's proximity to Devonshire Mall adds to its appeal, making it a highly desirable property in a sought-after location with a 59ft frontage. J Rauti Custom Homes finish with the most high-end details, and will only build homes in the best and most convenient locations, tailoring your dream home to the precise preferences and lifestyle needs in this great neighborhood. (id:47351)
445 Olcott Avenue
Lasalle, Ontario
Welcome to 445 Olcott Ave, Where Quality Meets Comfort. From the moment you step through the front entrance, you'll feel the difference that pride of ownership makes. This beautifully updated raised ranch in one of La Salle's most tranquil pockets offers a warm and inviting space your family will love. The main floor features the perfect layout for any family. The spacious eat-in kitchen features stainless steel appliances including a gas range, mosaic backsplash, and ample cabinetry, flowing into a sun-drenched dining area where a stunning arched window floods the space with natural light while the warm oak-toned floors add character to every corner. Upstairs, three generously sized bedrooms provide a comfortable sanctuary. The private primary suite features a Jack & Jill ensuite with luxurious marble-look tile, glass-enclosed shower, and a sleek vanity. The second full bathroom provides additional family-friendly functionality. The lower level shines with exceptional versatility. The finished basement offers a spacious rec room, cozy second family room, and a 4th bedroom with walkout access. Whether you envision a home office, in-law suite for multi-generational living, or a guest retreat, this flexible space adapts seamlessly. Step outside to your private oasis. Mature trees provide shade and curb appeal across the generous lot, while the fenced backyard offers privacy for children, pets, or entertaining. The double attached garage provides ample parking, while the well-maintained exterior speaks to the meticulous care this home has received. This is more than just a house—it's a lovingly maintained original owner home that's truly turnkey. Modern primary bathroom, updated flooring, finished basement, and careful maintenance mean you can simply unpack and start making memories. Nestled close to schools, shopping, parks and everything that makes LaSalle special, this is the kind of home where life simply flows—where quality and functionality blend with comfort. (id:47351)
1506 Whitewood
Kingsville, Ontario
Welcome to 1506 Whitewood, where comfort meets convenience! This property has been meticulously maintained and cared for over the years. Enjoy easy living in this spacious 3+1 bedroom, 2 bathroom ranch-style home, offering a serene lifestyle on a 0.652-acre lot backing onto a ravine on a private road in a quiet neighborhood. The beautiful stone and brick exterior is complemented by many features throughout. Take a short walk with access to beach rights (buyer to verify) and enjoy incredible views of Lake Erie year-round. Don’t miss the opportunity to view this unique gem! (id:47351)
223 Lakewood Drive
Amherstburg, Ontario
Discover lakeside living at its finest with this stunning waterfront property offering 80 feet of prime frontage with sandy beach on Lake Erie. Boasting appox 1600 sq feet of living space this home is designed for comfort, relaxation or entertainment year round! Main house with luxury vinyl and hardwood flooring, 2 sunrooms(3 season) with breath taking water views. 80 foot cement break wall/patio and sundeck! Launch your sea-doo from the property. 3 car garage/workshop. Bonus: Beautiful apartment above garage ideal for in-laws or guests and possible income potential. Tucked away yet only 5 minutes from town providing luxury, privacy and practicality all in one place. Exceptional opportunity. (id:47351)
5023 Southwood Lakes Boulevard
Windsor, Ontario
""Welcome to your dream waterfront home where elegance, space, and serenity come together in one of Windsor's most sought-after neighbourhoods,Southwood Lakes. This beautifully maintained 2 storey home offers a total of 5 bedrooms, 3 and a half bathrooms, and a finished basement with endless possibilities. This former model home features premium finishes throughout almost all living space including but not limited to granite counter tops, oak flooring a modern basement and much more. The property backs onto to the beautiful Lake Laguna, offering a perfect place to spend days or evening all year long. Thoughtfully designed with a perfect balance of living space, kitchen space and separate dining room for your convenience. This one is perfect for first time home buyers, growing families, or those looking to retire to a peaceful prestigious area, close to all the amenities South Windsor has to offer including a premium school district, tons of options for shopping and peaceful walking trails."" (id:47351)
629 Summit Street
Lakeshore, Ontario
Introducing the Gabriel model by Maple Leaf Homes—an 1,850 sq ft new build in Lakeshore’s prestigious Oakwood Estates. This stylish raised ranch with a bonus room offers 3 spacious bedrooms, 2 full baths, an open-concept kitchen/living/dining area, and quality hardwood & tile finishes throughout. Large covered porch, massive 3-car garage, and full basement with potential for additional living space. Prime location near Lakeshore Discovery School, parks, trails, rec complex, marina, shops, and Hwy 401—perfect for families and commuters alike.Other models available. !Builders will delight in the flexibility: Maple Leaf Homes offers customization and a broad selection of premium finishes—delivering both pride of craftsmanship and the freedom to personalize. (id:47351)
492 Gregory Line
Wheatley, Ontario
Welcome home to 492 Gregory Line. No rear neighbours! Come see this spacious, quality built ranch on a secluded cul-de-sac in gorgeous Wheatley, ON. Backing onto Wheatley Provincial Park, close to beautiful beaches & parks, this large move-in condition home offers approx 1800 sq ft main floor plus almost 1000 sq ft finished basement. Big living room with brick-trimmed gas fireplace, 3 nice bedrooms, 2.5 bathrooms all on main floor. Ensuite bath with jacuzzi tub & walk-in closet. Beautiful family kitchen with island & eating area plus large dining room & super cozy sunroom. Lots of oversized windows looking over the amazing woods & stamped concrete patio. Many expensive updates incl metal roof w/ 50 year warranty, most windows & doors, hardwood flooring, hi-eff furnace & c/air. Updated cement driveway leads to huge 2.5 car garage. Nice extras incl main floor laundry, tons of storage, central vac (as is) & covered porch. (id:47351)
366 Christine
Belle River, Ontario
Come and see this fully finished custom designed two story charming home on a big corner lot built by BK Cornerstone. This is a real estate opportunity...everything is three years new! Modern design and upgraded finishes throughout. Bright gourmet custom kitchen with oversized island, quartz counter tops, big walk in pantry, high end appliances, open concept floor plan, living room w/gas fireplace, oversized glass sliding door to covered back patio. Boasting 4 spacious bedrooms upstairs, 3.5 bathrooms, a large primary bedroom w/luxurious ensuite 5 pc bath, walk in closets, 2nd floor laundry...the list goes on! Fully finished basement w/wetbar and finished bathroom. Double car inside entry garage, fully fenced yard... This is a home you will want to tour! (id:47351)
149 Bellcreft Drive
Colchester, Ontario
Welcome to 149 Bellcreft Beach this 3 to 4 bedroom Raised Ranch is located in the middle of wine country on a huge 75x150 lot with a fully finished lower level and a remodeled upstairs. It also features 2 full baths, a large country kitchen, open concept design and is move in ready. It has the added bonus of a large shed that doubles as workshop, fenced yard and parking for as many cars as you could want. This huge lot offers the possibility of a huge shop or Additional dwelling unit (with approval). This great home is also short walk to beach with Beach Rights and is close to Amherstburg, Harrow, Colchester for great shops and restaurants. This well cared for home is a fantastic opportunity for a family or investor. (id:47351)
47 Rosewood Crescent
Chatham, Ontario
UNIQUE HOMES PRESENTS A BEAUTIFUL FULLY CUSTOMIZED RANCH STYLE NEW BUILD HOME IN CHATHAM,ON. SITTING ON A WIDE LOT, THIS OPEN CONCEPT HOME OFFERS A 3 CAR GARAGE, LARGE CUSTOM KITCHEN, QUARTZ COUNTER TOPS, DINING AREA, INCLUDING A SLIDING PATIO DOOR, LEADING TO A BEAUTIFUL OVERSIZED COVERED PORCH. THE PRIMARY BEDROOM OFFERS A 4 PC. BATHROOM AND A SPACIOUS WALK IN CLOSET. ADDITIONAL 2 BEDROOMS + OFFICE AND MAIN FLOOR LAUNDRY, ENSURING COMFORT AND ACCESSIBILITY TO ALL. THIS BUILD OFFERS A FULL UNFINISHED BASEMENT WITH A GRADE ENTRANCE, AND IS ROUGHED IN FOR A KITCHEN AND 2 BATHS, ALLOWING THE POSSIBILITY OF AN ADU OR MOTHER-IN-LAW SUITE. NEGOTIATIONS CAN BE MADE TO FINISH BASEMENT. SALE INCLUDES A 7 YEAR TARION WARRANTY. YOUR DREAM HOME AWAITS AT 43 ROSEWOOD CRES. PRICE REDUCED! (id:47351)
6 Park Unit# 107
Kingsville, Ontario
Located directly across Lakeside Park and Lake Erie, unit #107. This unit is a rare 1200 approx square foot with a walk out to a large private terrace complete with aggregate and custom turf area, this area is much larger than a standard balcony and is fully fenced. Outside that fence is direct access to the attached outdoor common area that includes multiple sitting and barbeque areas, as well as outdoor games areas with an overall feel of relaxation! Also unique to the property is the underground parking space, and it offers 2 Bedrooms, 2 Full Bathrooms, the Ensuite has a beautiful walk-in ceramic shower, double sinks. Let's not forget the Gorgeous Kitchen with granite and stainless steel appliances, and Laundry inside your unit. Enjoy the rooftop lounge area for peaceful nights overlooking the water and lakeside park. Call Today for more information and to view this STUNNING UNIT (id:47351)
6 Park Unit# 107
Kingsville, Ontario
Located directly across Lakeside Park and Lake Erie, unit #107. This unit is a rare 1200 approx square foot with a walk out to a large private terrace complete with aggregate and custom turf area, this area is much larger than a standard balcony and is fully fenced. Outside that fence is direct access to the attached outdoor common area that includes multiple sitting and barbeque areas, as well as outdoor games areas with an overall feel of relaxation! Also unique to the property is the underground parking space, and it offers 2 Bedrooms, 2 Full Bathrooms, the Ensuite has a beautiful walk-in ceramic shower, double sinks. Let's not forget the Gorgeous Kitchen with granite and stainless steel appliances, and Laundry inside your unit. Enjoy the rooftop lounge area for peaceful nights overlooking the water and lakeside park. Call Today for more information and to view this STUNNING UNIT (id:47351)
9054 Conway Court
Windsor, Ontario
NOTHING TO DO BUT MOVE IN. THIS HOME HAS BEEN RECENTLY UPDATED WITH ALL NEW FLOORING. UPPER AND LOWER BATHROOMS COMPLETELY RENOVATED. NEW ROOF. NEW SIDING. NEWER WINDOWS. NEW DUCTLESS SYSTEM. SELLER'S ARE RELOCATING AND WILL ENTERTAIN INQUIRES ON ANY FURNISHINGS AS WELL. GREAT OPPORTUNITY FOR FIRST BUYERS. (id:47351)
2706 Front Road
Lasalle, Ontario
Over 2,200 sq ft of living space in this spacious 3+1 BR, 2-bath home—ideal as a single-family residence or easily converted to a 2-unit. Set on a generous lot with great frontage, offering comfort and investment potential. Bright open living room flows into a modern eat-in kitchen with updated appliances, ample cabinetry, and access to a rear sundeck. Detached garage and large driveway. Steps to LaSalle Marina, waterfront trails, schools, and amenities. A perfect blend of space, flexibility, and location! Shingles replaced 2022! Call to view today! (id:47351)
65 Suncrest Drive
Maidstone, Ontario
Welcome to 65 Suncrest Drive — a home that truly sets a new standard for modular living. This pre-inspected 2-bed, 1-bath home w a private driveway and storage shed has been completely rebuilt. What stands here today is essentially a brand-new home, rebuilt to modern structural, mechanical, and electrical standards. Every inch was re-imagined — stripped to the framing and reconstructed with new subfloors, electrical, plumbing, insulation, drywall, windows, roof, siding, & finishes. The result is a turn-key, worry-free property where no detail was overlooked. Situated directly across from visitor parking, enjoy unmatched convenience for guests. Located minutes from shopping, commuting, daily necessities, and excellent golf courses; your worry-free lifestyle starts here! Full update list in docs. Pre-inspection available upon request. (id:47351)
109 Wintermute Avenue
Lakeshore, Ontario
Charming brick 6-bedroom, 4-bathroom home located in one of Tecumseh’s most prestigious neighbourhoods. Just minutes from top-rated schools, shopping, trails, and all amenities, and only steps from beautiful Lake St. Clair. This spacious and well-maintained home offers an ideal layout for large families or multi-generational living. Numerous updates provide peace of mind, including furnace & A/C (2020), windows & doors (2023), siding & eavestroughs (2023), and pool pump (2023). Enjoy your private backyard with an in-ground pool, perfect for entertaining and summer relaxation. A rare opportunity to own a stunning home in a highly sought-after location—move-in ready and full of potential. (id:47351)
2797 Westminster
Windsor, Ontario
S p r e a d O u t!!!! Plenty of room to grow in this classic brick ranch-style home that sits proudly on a spacious corner lot, surrounded by lush mature trees that provide shade and privacy. Boasting 3 well-sized bedrooms and 2 full bathrooms, the interior features an open living and dining area, a generous kitchen with ample storage, and a relaxing family room & gas fireplace and YES main floor laundry. This lovingly cared for 50+ year owned home is move in ready with ample kitchen cupboards, plaster walls and beautifully cared for hardwood floors; they don’t build them like this anymore! Full unfinished basement is a blank canvas with room for a workshop, cold room and plenty of storage. Large cement driveway with room for multiple cars. Fully fenced backyard & patio with a garden shed for tools or hobbies. The attached garage offers easy access and additional convenience. This property is in a prime location—walk to nearby schools, public transit, parks, and shopping. (id:47351)
3812 Devonwood Avenue
Windsor, Ontario
Move-in ready home in a highly convenient south Windsor location, just minutes from Costco, Best Buy, Canadian Tire, restaurants, and Windsor Airport. This well-kept property features an upgraded kitchen with newer appliances, bright living spaces, refreshed baths, and a comfortable lower level ideal for extra living or office space. Located on a quiet, family-friendly street with a private, low-maintenance backyard. A great opportunity to own a clean, updated home close to all major amenities. (id:47351)
473 Indian Road
Windsor, Ontario
Prime investment opportunity just steps from the University of Windsor! This fully furnished 5-bed, 2-bath home offers great income potential with 3 rooms upstairs and 2 in the basement—each with separate entry. Total potential rental income of $3,250 per month. Updated with a new central AC (2024) and efficient gas heating. Detached garage, driveway parking, and turn-key setup—ideal for investors or parents of students seeking solid, reliable rental income! VACANT POSSESSION IS AVAILABLE. (id:47351)
35 Blythewood Crescent
Chatham, Ontario
Welcome home to this bright and charming bungalow! This home is perfect for families close to schools, walking trails and amenities. You will fall in love with the big bay window that fills the living area with natural lighting and the easy flow kitchen will make daily living a breeze. A spacious primary bedroom and full piece bathroom upstairs. Enjoy the accessibility of the carport and fully fenced back yard perfect for entertaining. Basement features two large sized rooms and a recreation room area that offers tons of flexible space ideal for hobbies, guests, or a cozy family room. Just a few finishing touches could make this lower level your dream space. A wonderful move in ready home with endless possibilities! (id:47351)
4615 Huron Church Line Road
Lasalle, Ontario
Welcome to 4615 Huron Church Line Rd in LaSalle! This brand-new 3,300 sq. ft. home offers 5 bedrooms and 5 full baths with modern finishes throughout. Features include 9 ft ceilings, a 3-car garage, and a grade entrance. Main level offers a bedroom with full bath—perfect for in-laws or guests. Steps from Holy Cross School, parks, and the new retail area by Windsor Crossing. Quality built by Osman Homes and backed by TARION warranty. Move-in ready and designed for today’s family living. (id:47351)
2772 Bramley
Windsor, Ontario
Welcome to this beautifully renovated four-level back split, where comfort meets modern living. The main level offers an inviting living room, a formal dining area, and an updated kitchen—perfect for family gatherings and everyday life. Upstairs, you’ll find three generously sized bedrooms and a newly updated 4-piece bath. The lower level expands your living space with a cozy family room, a dedicated home office area, and a convenient pantry with plenty of storage. The finished basement adds even more versatility, featuring two additional spacious bedrooms, another updated 4-piece bath, and a laundry/utility room. Step outside to a beautifully landscaped and a gently graded entrance leading to a spacious backyard. This home offers a perfect balance of peace and convenience, with shopping and amenities nearby. Furnace & A/C (Approx. 2021) (id:47351)
5753 Bishop Street
Lasalle, Ontario
Beautifully updated Large Multi generational home features 4 plus 2 bedroom, 4 bath, 2-storey home with approx 4,000SF of living space. Featuring a main floor bedroom, renovated 3pc Bath(2025)ideal for guests or multi-generational living. Upgrades 2025 Paint, kitchen & living room Flooring, quartz countertops & backsplash, backyard gazebo great for outdoor entertaining. Sump pump w/battery backup (2022), washer, dryer, fridge (2020), stove (2025), front & back porches (2025), doors & trim painted (2025). Move-in ready for a large family. Conveniently located minutes from a great school district shopping, parks, major highways, and the Detroit border. Contact agent for more info & to book a private Viewing! (id:47351)
