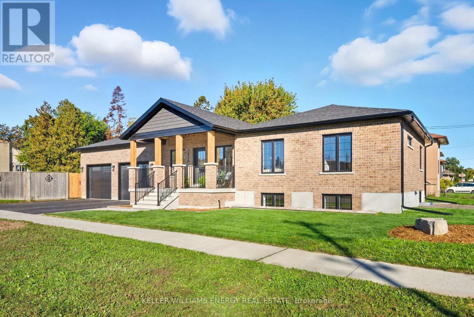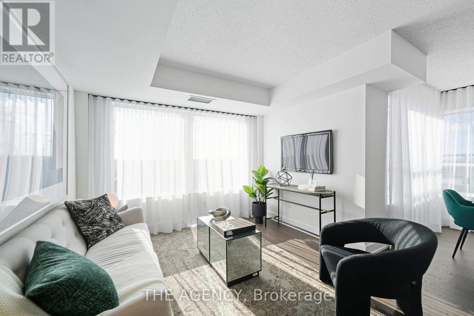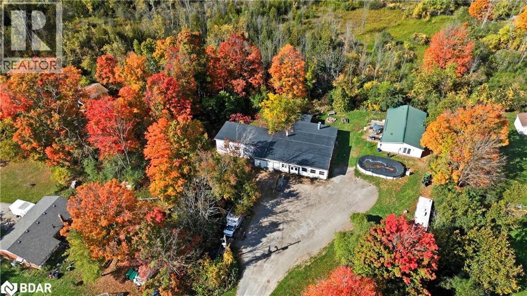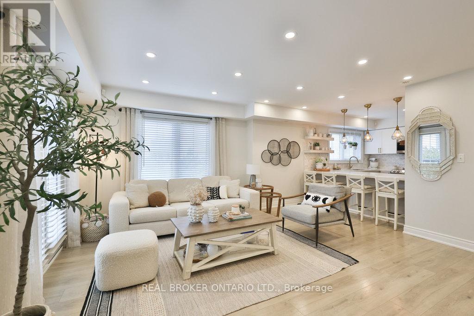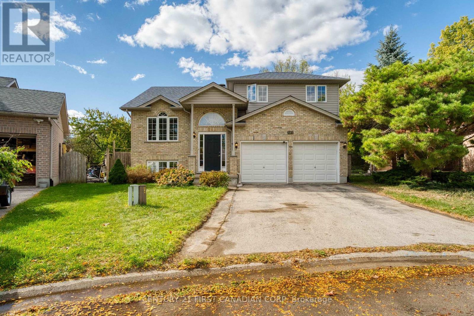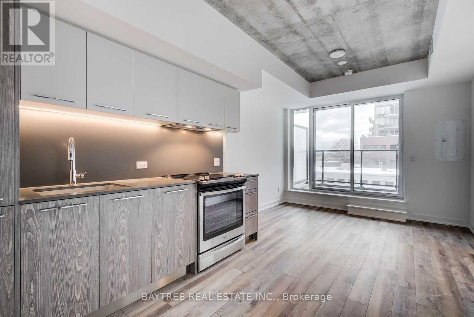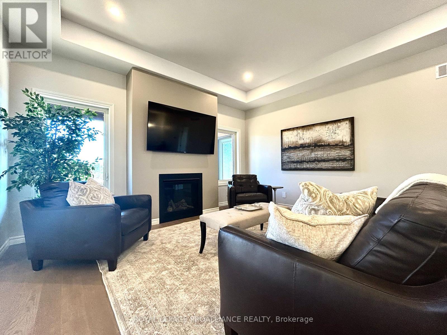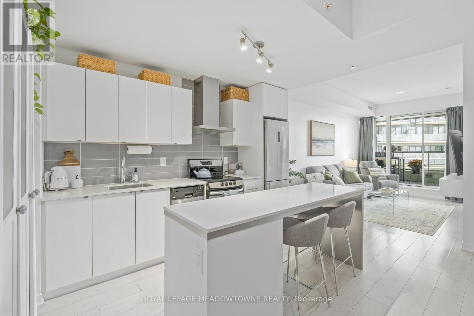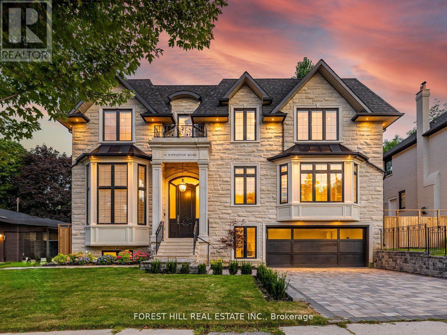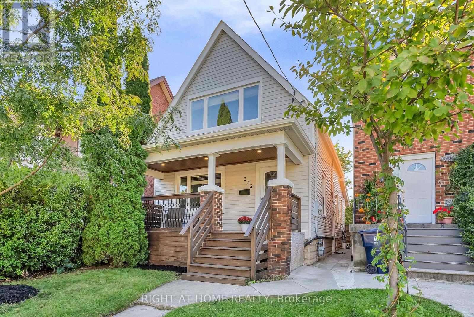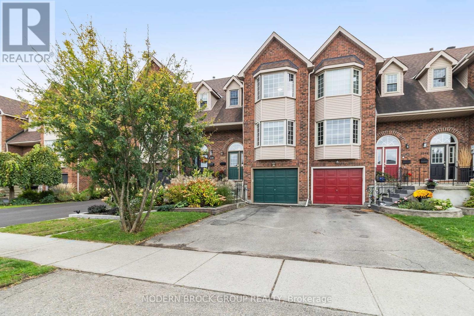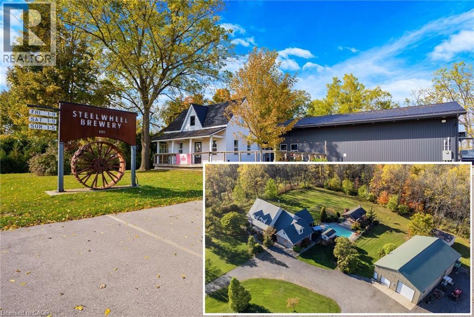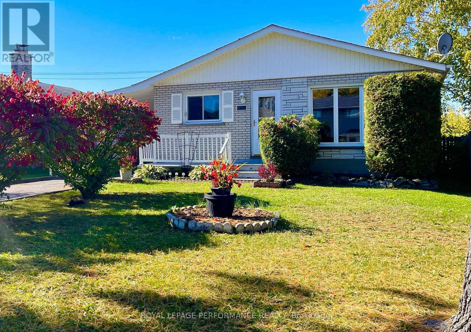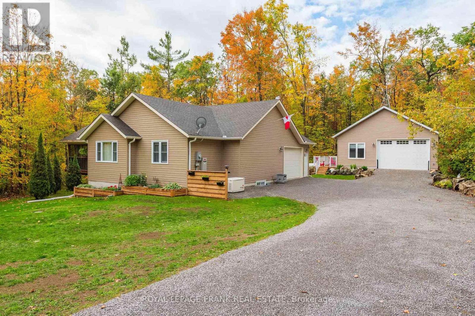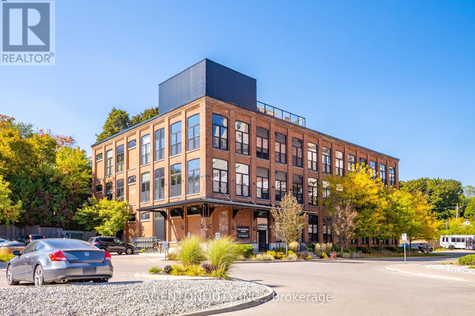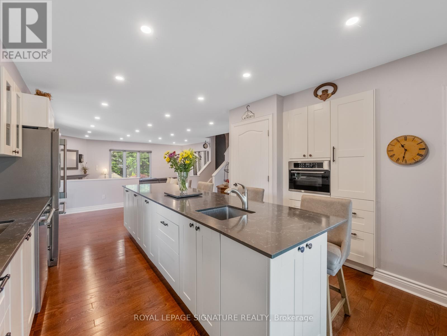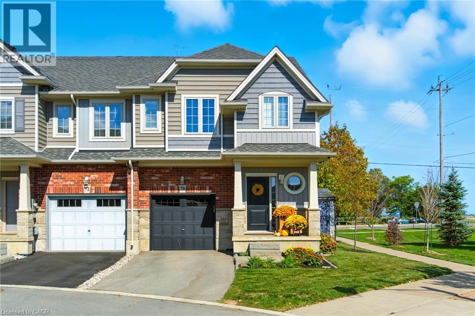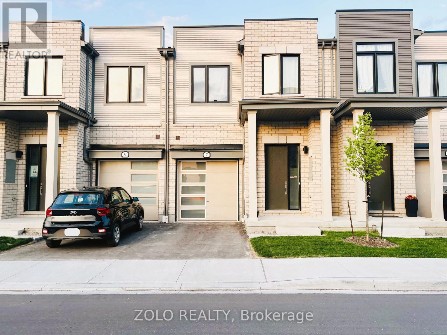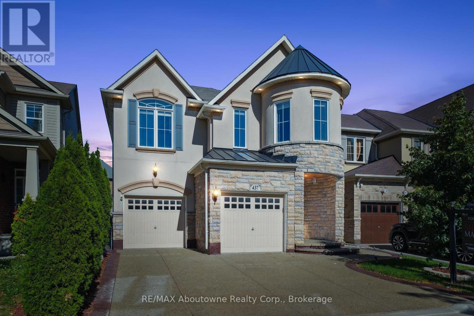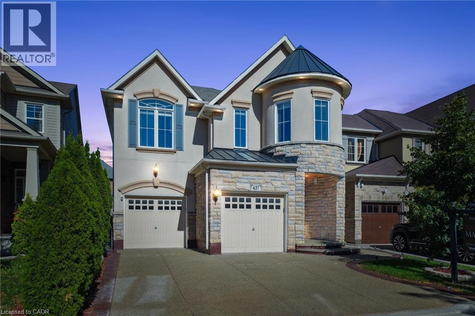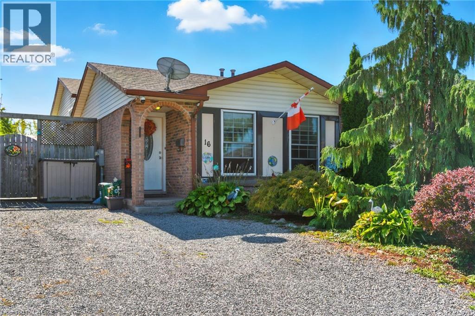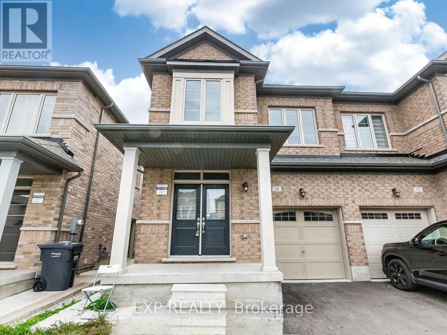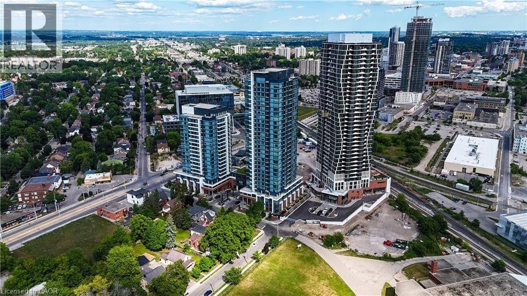476 Beurling Avenue
Oshawa, Ontario
Step into this bright and sunny bungalow offering 4 spacious bedrooms and 3 modern bathrooms, perfectly situated in a desirable and established neighbourhood. This home has been newly renovated, showcasing beautiful finishes and thoughtful design thru-out with no detail overlooked. The main floor open-concept layout is bathed in natural light, highlighting the elegant finishes and warm, inviting tones. The stylish kitchen features custom cabinetry, quartz countertops and stainless steel appliances, flowing seamlessly into the dining and living areas - perfect for entertaining or cozy family nights. The convenient mudroom off the kitchen has access to the 25' by 29' oversized, heated, garage, providing ample space for vehicles, storage or a workshop. There's a separate side entrance accessible from a second driveway, making for a smooth conversion for a potential in-law suite in the basement. Conveniently located close to schools, scenic parks, shopping and a nearby golf course, this stunning home combines luxury, comfort and community in one exceptional package. (id:47351)
2104 - 10 Eva Road
Toronto, Ontario
Welcome to 10 Eva Road #2104, a bright and airy 2-bedroom, 2-bathroom suite in Tridels Evermore at West Village. This home boasts a spacious open-concept layout with sleek finishes, pot lights, and floor-to-ceiling windows that flood the space with natural light. The chef-inspired kitchen features a large island, premium stainless steel appliances, and modern cabinetry, flowing effortlessly into the living and dining area's designed with liveable spaces in mind and finished with exceptional attention to detail.The suite offers a thoughtful split-bedroom layout, providing privacy and flexibility. Step onto your wrap-around balcony and enjoy stunning west-facing sunset views, perfect for relaxing evening's. The primary suite includes a walk-in closet and spa-like ensuite, while the second bedroom is ideal for kids, guests, or a home office, offering versatile space for any lifestyle. Enjoy resort-style amenities including a fitness centre, yoga studio, party room, outdoor terrace, children's play zone, and 24-hour concierge. Conveniently located with easy access to Highway 427, the QEW, downtown Toronto, shopping, dining, and transit, this suite combines luxury, comfort, and connectivity. Experience modern living at its finest with endless views and exceptional style at Evermore. (id:47351)
122 County Road 4
Douro, Ontario
Lovely 4 bdrm County Bungalow on the edge of the City on a 1.386 Acre lot! Features a 4762 sq ft commercial/industrial use shop! Updated kitchen, large living room with a cozy woodstove, dining room, large primary bdrm with walk-in closet + ensuite (currently 2pc - shower & linen cupboard roughed in), 3 more generous sized bedrooms & modernized 4pc bath. 1529 sq ft of convenient main floor living! Updated pump & pressure system, septic pumped & inspected 2023, metal roof, upgraded insulation. Home & Shop are nicely set back from the road. Excellent opportunity for someone wanting to operate a home based business. (id:47351)
14 - 31 Hays Boulevard
Oakville, Ontario
Welcome to 31 Hays Boulevard, Unit 14 A Bright Corner Townhome in Oakville's Sought-After River Oaks Community Discover stylish and low-maintenance living in this exclusive Fernbrook Waterlilies corner unit townhouse, ideally located in the heart of River Oaks. This upgraded 2-bedroom, 2-bathroom home offers a functional layout, modern finishes, and a community-rich setting surrounded by parks, ponds, trails, and all of Oakville's vibrant conveniences. The open-concept main level is filled with natural light, featuring a modern kitchen with stainless steel appliances, generous cabinetry, and a breakfast bar that flows seamlessly into the living and dining areas. A private balcony with southeast exposure overlooks lush parkland and the pond, creating the perfect spot to unwind with morning coffee or evening sunsets. Upstairs, the home offers two spacious bedrooms, including a primary with large windows and ample storage. A full 4-piece bath, convenient upper-level laundry, and a second bedroom ideal for guests or a home office complete the level. Additional features include underground parking, a private storage locker, ensuite laundry, and low condo fees that include parking and common elements ensuring a worry-free lifestyle. Freshly maintained and move-in ready, this home is ideal for first-time buyers, professionals, or investors seeking strong value in a high-demand Oakville location. Living at Waterlilies means being steps from parks, trails, and community ponds, minutes to Oakville's vibrant Uptown Core, shopping, restaurants, Sheridan College, and all major commuter routes including 403, 407, and the GO Station. Charming, functional, and perfectly located31 Hays Blvd, Unit 14 delivers the lifestyle you've been looking for in River Oaks. (id:47351)
581 Forest Creek Place
London East, Ontario
Welcome to this stunning raised ranch with 3 levels, perfectly situated on a picturesque ravine lot backing onto the forest and the Thames River. This spacious home offers 3+3 bedrooms, 2 full bathrooms, and 2 kitchens, making it ideal for families, multi-generational living, or an income opportunity. Inside, you'll be impressed by the soaring 13-foot cathedral ceiling in the great room, complemented by beautiful hardwood and ceramic tile flooring throughout. The bright and fully finished lookout basement adds even more living space, with large windows that bring in plenty of natural light. Enjoy a higher raised deck overlooking a beautiful, private backyard surrounded by lush green trees, perfect for relaxing or entertaining in a serene natural setting. Nestled on one of North London's most sought-after cul-de-sacs, this home is in move-in-ready condition and just a short commute to Western University (UWO) and Fanshawe College. Walkable distance to the park. Roof (2018); Hot Water Tank (2019). Book your showing today! (id:47351)
404 - 30 Baseball Place
Toronto, Ontario
RARE 1 bedroom with parking and locker! Stylish 1 Bed, 1 Bath In Toronto's Lesliville Community with a functional, open concept layout. Modern Finishes And Built In Appliances Throughout. Owner has upgraded: additional track lighting in the kitchen, closet lighting, glass shower wall. Unit Features An East Exposure, Outdoor Balcony. Steps Away From The Queen Street Car Line, Restaurants And Shops. Easy Access To The Dvp And Corktown Commons Park. (id:47351)
130 Stonecrest Boulevard
Quinte West, Ontario
Experience unparalleled luxury in this stunning bungalow located just off Highway 2 in Bayside. Be welcomed by the bright and open foyer. Cook and entertain in style with exquisite quartz countertops in the kitchen and a spacious walk-in pantry. Enjoy the bright and open living/dining room space complemented by a cozy natural gas fireplace. Your personal Primary Bedroom retreat awaits, featuring access to the covered rear deck, a walk-in closet and spa like ensuite bathroom including a tiled shower and double sinks. The main floor also features two spacious additional bedrooms, main bathroom and laundry room. The home is completed with an unspoiled basement (complete with basement bathroom rough in) and attached two car garage with inside entry. (id:47351)
151 Carman Road
Brighton, Ontario
Nestled on 8.3 acres of peaceful countryside just five minutes from Highway 401, this custom-built home offers a rare blend of privacy, nature, and convenience. Surrounded by mature trees, it provides a tranquil retreat where you can enjoy the peacefulness of rural living without sacrificing easy access to town amenities and commuter routes. Built in 2003, this solid all-brick raised bungalow reflects craftsmanship and care in every detail. The main living area welcomes you with a cathedral ceiling, expansive windows framing panoramic views, and a striking beech wood accent wall sourced from the property itself. A mix of hickory, white ash, and oak hardwood flooring from the property adds warmth and character. The bright, spacious kitchen offers generous countertop and cupboard space ideal for everyday living or entertaining. The primary bedroom features locally-sourced black cherry hardwood flooring, a walk-in closet, and an ensuite featuring in-floor heating; walkout access to a cedar deck overlooks the beautiful natural surroundings. The lower level offers a cozy recreation room complete with wood stove, two huge additional bedrooms (one with an ensuite), a cold room, and a walkout to the back garden and wood shed. A major bonus is the impressive 40 ft by 60 ft outbuilding complete with a heated, insulated workshop, a two-car garage designed for storage, large vehicles, boats, or trailers, and further space upstairs. With 60 Amp service and solid 12" on-centre joists, it's ideal for hobbyists or trades people. Heating is a combination of a boiler and radiant heating. Updates include oil tank (2019), roof architectural shingles (2022), primary room cedar deck (2024), air conditioner (2025). Adding further value, this property benefits from the transferable MicroFIT contract with Ontario Hydro generating approximately $10,000 per year for the next four years at $0.802/kWh, an exceptional opportunity for the next owner of this private, well-cared-for retreat. (id:47351)
510 - 51 East Liberty Street
Toronto, Ontario
Welcome to the Heart of Liberty Village! Experience city living at its best in this stunning 1 Bedroom + Den suite situated in the vibrant Niagara community steps from everything Liberty Village has to offer. Bright and open-concept, the unit features floor-to-ceiling windows, a sleek kitchen with a centred island, and a sunlit living area that opens to a large terrace perfect for entertaining or relaxing outdoors. The primary bedroom includes a built-in closet, while the versatile den makes a great home office. Enjoy exceptional amenities like an outdoor pool, fitness centre, rooftop terrace, party room, steam room, guest suites and a yoga studio. Located steps to cafés, restaurants, grocery stores, LCBO, the waterfront, parks, and transit with the future Ontario Line adding even more convenience and value. City vibes. Community feel. The Liberty lifestyle awaits you! (id:47351)
39 Rippleton Road
Toronto, Ontario
**Welcome to ""LUXURIOUS"" Custom-Built, just over 1yr only(RARELY-LIVED)---39 Rippleton Rd, ideally located prestigious banbury neighbourhood**This impressive home offers approximately 7000Sf living space including a lower level(4,672Sf for 1st/2nd floors) with an**ELEVATOR**backyard with unobstructed view(park-like setting). This home is a stunning blend of timeless architecture with a majestic facade, natural stone and brick exterior and striking interiors with a private ELEVATOR****THIS HOME COMBINES Timeless Beauty, Contemporary Sophistication****The main floor office provides a refined retreat and soaring ceilings(approximately 14ft) draw your eye upward. This home offers spaciously-designed, open concept living/dining rooms, and the home's elegant-posture & airy atmosphere. The dream gourmet kitchen offers a top-of-the-line appliance(SUBZERO & WOLF BRAND), stunning large 2 centre islands with waterfall marble stone & pot filler, indirect lightings and seamless flow into a spacious breakfast area leading to the sundeck-open view of backyard. The family room is perfect for entertaining and family gathering place. The gorgeous primary suite offers a heated/spa-like ensuite and a walk-in closet. The additional bedrooms feature all own ensuites for privacy and convenience, walk-in closets, hardwood flooring, and large windows. Upstairs, the functional laundry room area(2nd floor).The fully finished walk-out basement includes heated floors thru-out, a large recreation room area with wet bar, a 2nd laundry room. The backyard of the home features a large sundeck and fully fenced yard, offering open view(park-like setting) for privacy. Just steps from Edwards Gardens, Sunnybrook Park, Shops at Don Mills, Banbury Community Centre, Parks-----Zoned for top public schools and close to Toronto's top private schools (id:47351)
232 Sixth Street
Toronto, Ontario
Welcome to 232 Sixth Street, a beautifully renovated detached home tucked away on a quiet, no-exit street in the heart of South Etobicoke. Just steps from the scenic shores of Lake Ontario, lush lakeside parks, top-rated schools and transit, this home offers the perfect blend of urban convenience and lakeside tranquility. Enjoy all the amenities of Lake Shore Blvd and quick access to Mimico GO, the Gardiner Expressway and Highway 427. Whether you're looking to move in and enjoy or seeking an excellent investment opportunity with laneway home potential, this property truly delivers. The homes charming curb appeal sets the tone with tasteful landscaping and a covered front porch, perfect for that morning coffee. Inside, custom wainscotting, recessed lighting, and designer finishes create a warm, inviting feel. The open-concept living and dining area is flooded with natural light, while the modern kitchen boasts hardwood cabinetry, quartz countertops, stainless steel appliances, a chic tile backsplash and a pantry. The main level also features a renovated 3-pc bath and a versatile bedroom or home office with en-suite laundry. Upstairs, you'll find two spacious bedrooms with custom closets, upgraded lighting, plush berber carpeting, and a brand-new 4-pc bath. Step outside to a private backyard oasis with a covered porch, concrete patio, custom planter benches, a lovely new lawn and parking for three. The fully rebuilt lower level offers a self-contained two-bedroom apartment with private side entry and separate laundry ideal for rental income or extended family living. With new vinyl plank flooring, high profile baseboards, recessed lighting, upgraded light fixtures, custom built rad covers, professionally painted from top to bottom coupled with a newer roof, windows, electrical, plumbing, AC, and boiler, this home is completely turnkey. 232 Sixth Street is a rare find combining style, functionality and strong income potential, perfect for families or investors alike! (id:47351)
1140 Millwood Avenue
Brockville, Ontario
Welcome to 1140 Millwood Ave! The expression "don't judge a book by its cover" applies here and you will be pleasantly surprised with how much living space these beautiful townhouses provide. Three or four bedrooms, 2.5 baths, and fully finished on all three levels with a walk-out basement. To welcome you home, the front yard has been developed with attractive gardens with stone edging. With morning sun, the two large front bow windows flood the living (currently being used as an office/guest bedroom) and primary bedroom with natural light. The living room had an additional wall + door added which makes it great for a main floor bedroom/office/hobby room/guest room - your choice! Recently repainted so you can move right in and make it your own. Carpet free with beautiful custom flooring. Open concept main floor with Oak kitchen (appliances incl.), dining & family room with cozy nat. gas fireplace. The convenient kitchen peninsula allows you to stay connected with family and guests. Triple patio doors keep the space bright and the balcony is a great place to enjoy afternoon sun. Upstairs boasts a huge primary suite with walk-in closet & 4pce ensuite plus two more good size bedrooms which share another 4pce bath. The lower level has access to your garage, generous mudroom with closets, separate utility/laundry, a fantastic L-shaped rec room with natural gas fireplace with built-in cabinets/shelves & a patio door to a beautiful backyard. The backyard has been transformed to enjoy nature with perennial gardens/small trees - a peaceful surrounding - with mature trees in neighbouring yards that help provide privacy. This home has it all including gorgeous hardwood stairs/iron railing, natural gas furnace, central a/c and more! Walking distance to schools, parks, shopping, restaurants, recreation, Brock Trails, Mac Johnson Wildlife & more. A great home for a couple, families or those seeking an investment opportunity (St. Lawrence College walking distance). A MUST see! (id:47351)
103 Powerline Road
Brantford, Ontario
A COUNTRY ESTATE WITH A CRAFT TWIST. This is a rare opportunity where lifestyle and business beautifully intertwine. Set on over 13.7 picturesque acres, this extraordinary property offers both a thriving licensed brewery operation and an immaculate 4+1 bedroom country home, creating a one-of-a-kind package for those seeking to live, work, & dream all in one place. As you arrive, the winding drive opens to sweeping lawns and mature trees framing a stately 3,000+ sq ft home, custom built in 2005. Step inside to find a warm, light-filled interior-where hardwood floors flow through spacious gathering areas, a family-sized kitchen with maple cabinetry, and a cozy living room overlooking the grounds. Generous bedrooms and a versatile loft above the garage offer plenty of space for family or guests. Outside, your backyard retreat awaits-complete with a 16’ x 32’ inground pool with its own pump house & change room, and a charming pergola with a wood-burning stone fireplace, perfect for evening gatherings under the stars. Beyond the home lies a working countryside haven: 2.25 acres of hop yard, 4.5 acres of rented hay field, + multiple outbuildings — including a 40’ x 64’ heated shop, 24’ x 48’ storage barn, & 14’ x 20’ garden shed. The highlight, of course, is the Steel Wheel Brewery, a locally beloved destination with a fully equipped brewhouse (2017), a welcoming taproom, and a Sea-Can kitchen that allows the space to operate as a full bar & restaurant. The brewery building spans 2,688 sqft, powered by 400-amp service and propane heat, and comes complete with stainless-steel tanks & equipment-offering everything you need to continue or expand. Recent upgrades include a new steel roof (2025), propane heat & AC (2024), & updated electrical throughout. Whether you’re an entrepreneur ready to take over a successful craft brewery or a family seeking a self-sustaining property with space to grow, this address captures the heart of rural living & the spirit of entrepreneurship. (id:47351)
635 Hamilton Crescent E
Cornwall, Ontario
Perfect for investors and first time home buyers alike. Great curb appeal at this gorgeous grey brick bungalow with a double long carport and a single over-sized garage on a nice lot. Enough parking for 6 vehicles! Good sized backyard with not too much grass to cut. One of the best parts is that there are no rear neighbors. Walking into this retro time capsule, you'll find wallpaper and paneling... carpet and wainscotting, yet also a nice functional layout. Living room with a large window, separate eating area and quaint kitchen. Also on the main level there are 3 bedrooms and a 4-piece bathroom. Handy side entrance, under the carport, that leads to the basement where you'll find another large bedroom, rec room with bar, Laundry and utility rooms and another 2-piece bathroom. Enough storage for all your "stuff". The home has a great structure and added character. Forced air oil heat with central A/C. The hot water tank is also heated by oil. Check with your realtor to talk about the OHPA (The oil to heat pump affordability program) and see what rebates you may qualify for. With a little elbow grease and some love, this property will shine and be a spectacular home for years to come for a wonderful family. Book your showing today! (id:47351)
25 Lakeland Avenue
Trent Lakes, Ontario
Enjoy access to Sandy and Bald Lakes through the association of the popular Harvey Lakeland Estates. This waterfront community offers a shared ownership of 275 acres including walking trails, picnic areas and a dock to leave your boat on. Showing to perfection from start to finish, this beautifully renovated home features 3 bathrooms, 3 bedrooms, open concept living/dining/kitchen, a fabulous screened in porch and an attached oversize single garage. The lower level includes a convenient in-law suite which is perfect for family members or visiting friends. The newly built detached garage (2023) is 28X30 with 10-foot ceilings, heated and cooled, separate panel and a deck off the side. This lovely home is move in ready including furnace and roof which were new in 2023 and a hardwired generator. Situated on a large, treed property set back from the road for extra privacy. This really is the perfect package. There is no view of the lake from this home. (id:47351)
101 - 24 Cedar Street
Cambridge, Ontario
Rarely Available Ground Floor One Bedroom Authentic Loft with Red Brick and Exposed Beams and 13 Foot Ceilings. This Corner suite has Large Windows and quiet NE views. This one bedroom, one bathroom unit features Parking, Ensuite Laundry and plenty of storage, Granite counters in the Kitchen and Bathroom & Stainless Steel Appliances. The Blacksmith Lofts was built in the late 1800's and converted into a boutique condo with only 27 units. There is a shared rooftop patio for all to enjoy. Walking distance to The Gaslight District, Grand River, U of W School of Architecture, Hamilton Family Theatre, library, coffee shops, running/bike trails and quaint downtown shopping! (id:47351)
1558 Litchfield Road
Oakville, Ontario
Discover an incredible opportunity in one of Oakville's most coveted neighbourhoods! This freehold end-unit townhouse sits proudly on a rare, expansive lot, offering unmatched potential for homeowners and investors alike. Sold as is where is, this property is your chance to create something truly special. This home features a side entrance, an attached garage, and parking for two additional vehicles. The spacious private backyard offers endless possibilities for outdoor living, entertaining or future expansion. Step inside to find a custom-designed chefs kitchen complete with integrated stainless steel appliances a perfect space for hosting family and friends. The main floor also features brand-new flooring (2024) and a cozy gas fireplace in the family room that sets a warm, inviting tone. Upstairs, you'll find three generous bedrooms and two full bathrooms, offering comfort and functionality for the whole family. The above-grade finished basement adds versatility ideal as a fourth bedroom, recreation area, media room or home gym. Situated within top-rated school districts and just steps to Sheridan College, this location also offers quick access to Oakville Place, the QEW, scenic ravine trails, and neighborhood tennis courts and playgrounds truly combining lifestyle, convenience, and community. Don't miss this rare opportunity to own a freehold home in one of Oakville's most desirable and family-friendly areas. (id:47351)
70 Dunrobin Lane
Grimsby, Ontario
Discover this stunning end-unit townhome in Grimsby on the Lake, where style, comfort, and location come together seamlessly. Offering magical lake views with breathtaking sunrises and sunsets, this beautifully renovated home combines modern upgrades with a warm, contemporary feel. Inside, you’ll find an open and stylish interior with 9' ceilings on the main floor, featuring upgraded quartz countertops, all new lighting and sink fixtures throughout, and a custom-built fireplace surround with sleek built-in shelving. The dining and kitchen area walks out to a large deck — perfect for entertaining or enjoying evening views. A custom built-in bench with coat hooks adds a charming, functional touch to the entryway. Every window is adorned with built-in California shutters. The finished basement offers incredible extra living space with a large wet bar, two bar fridges, beer taps, a modern electric fireplace, and plenty of room to host, along with a large storage closet with built in shelving. Outside, a custom-built shed adds bonus storage, while the attached single-car garage and private driveway provide convenience. Upstairs, the spacious primary suite boasts an ensuite bathroom which opens to a balcony, and the large walk-walk in closet is fitted with a built-in closet system designed for maximum organization. A large second-floor laundry closet adds modern convenience to daily life. Located in a sought-after Grimsby neighbourhood, you’re just a 10-minute walk to the lake and the vibrant Grimsby on the Lake shops and restaurants. A short 2-minute drive brings you to Fifty Road or Casablanca Boulevard, where you’ll find major retailers like Costco, Superstore, Metro, RONA, and more. Families will love the close proximity to excellent restaurants, schools and shopping. Commuters will appreciate the easy access to the QEW — making travel throughout the GTA and Niagara a breeze. (id:47351)
7 Sorbara Way
Whitby, Ontario
LIKE NO OTHER IN THE NEIGHBORHOOD! Modern, Brand New Full 2-Storey Traditional Townhouse *LIKE SEMI* W/Car Garage In The New Master Planned Community Of Brooklin. *APPROX. 1750 SQFT HIGH AMONG COMPLEX.* Features Spacious Study Space and 3 Upper Bedrooms Each With Walk-In Closet And 3 Bathrooms. Plenty Of Natural Light For All Rooms. *MODERN UPGRADES IN WHOLE HOUSE.* Extensive Dining Room + Family Room And Large Picturesque Windows. *SMOOTH CEILINGS.* Royal Upgraded Stain Oak Staircase. Open Concept Kitchen & Breakfast Area With Upgraded Cabinets And Quartz Countertops. *NEW LAUNDRY ON UPPER FLOOR.* Upgraded Hardwood Flooring Throughout Den, Dining Room, Family Room, Main And Upper Hall. Upgraded Floor Tiles Throughout Foyer, Kitchen & Breakfast Area, Powder Room, Master Ensuite, And Laundry Room. 4-Piece Master Ensuite W/Upgraded Shower Tiles And Glass Doors. *OPEN BACKYARD SPACE.* Mins From Hwy 407, Hwy 412, Hwy 7, Oshawa Centre, Brooklin High School, Newly-Built Longos, Freshco, LCBO, Fast-Food Chains, Brooklin Community Centre, Winchester Golf Club, Schools, Shopping Centres, Banks, And Restaurants. (id:47351)
437 Jelinik Terrace
Milton, Ontario
Welcome to 437 Jelinik Terrace; a spacious and beautifully updated family home in Miltons highly desirable Scott neighbourhood. With 2,536 sq. ft. above grade plus a fully finished basement, this 4+1 bedroom, 3+1 bathroom residence is designed to the highest standard with elegance, comfort, and multi-generational living in mind. The main floor flows seamlessly from a lovely foyer and artistic curved staircase into a formal dining and living area, opening to a sun-filled family room and a beautifully renovated kitchen with breakfast nook the true heart of the home. Upstairs, discover four generously sized bedrooms, including a principal suite with walk-in closet and sun-drenched ensuite with soaker tub. Three additional large bedrooms, a full bathroom, and the convenience of an upper-level laundry make everyday family living easier and more functional. The professionally finished lower level adds exceptional flexibility with a stylish new kitchen, full bathroom, and open living space offering versatile square footage for a bedroom, gym, office, or recreation area perfect for extended family or private living quarters. Outdoors, enjoy a private backyard retreat with professional landscaping, in-ground lighting, and a year-round swim spa/hot tub for relaxation or entertaining. With an attached two-car garage featuring interior access and impeccable updates throughout, this move-in-ready home delivers both quality and practicality for todays modern lifestyle. (id:47351)
437 Jelinik Terrace
Milton, Ontario
Welcome to 437 Jelinik Terrace; a spacious and beautifully updated family home in Milton’s highly desirable Scott neighbourhood. With 2,536 sq. ft. above grade plus a fully finished basement, this 4+1 bedroom, 3+1 bathroom residence is designed to the highest standard with elegance, comfort, and multi-generational living in mind. The main floor flows seamlessly from a lovely foyer and artistic curved staircase into a formal dining and living area, opening to a sun-filled family room and a beautifully renovated kitchen with breakfast nook — the true heart of the home. Upstairs, discover four generously sized bedrooms, including a principal suite with walk-in closet and sun-drenched ensuite with soaker tub. Three additional large bedrooms, a full bathroom, and the convenience of an upper-level laundry make everyday family living easier and more functional. The professionally finished lower level adds exceptional flexibility with a stylish new kitchen, full bathroom, and open living space offering versatile square footage for a bedroom, gym, office, or recreation area — perfect for extended family or private living quarters. Outdoors, enjoy a private backyard retreat with professional landscaping, in-ground lighting, and a year-round swim spa/hot tub for relaxation or entertaining. With an attached two-car garage featuring interior access and impeccable updates throughout, this move-in-ready home delivers both quality and practicality for today’s modern lifestyle. (id:47351)
16 Dodds Court
Fort Erie, Ontario
This charming semi-detached backsplit offers over 1,800 sq ft of total finished living space, ideal for young families, first-time buyers, or downsizers seeking comfort and functionality. With 4 bedrooms and 2 full bathrooms, there’s space for everyone to live and grow. The heart of the home is a massive lower-level family room—perfect for movie nights, playtime, or hosting guests. Step outside to your private backyard retreat featuring an on-ground pool and hot tub, offering the perfect blend of relaxation and entertainment. Located on a quiet court in a family-friendly neighbourhood, and just minutes from schools, parks, and highway access, this home delivers space, value, and lifestyle in one complete package. (id:47351)
10 Truffle Court
Brampton, Ontario
2022 Built - 4-Bed, 3-Bath Semi-Detached in North West Brampton..!! 9 feet ceilings on both floors. This modern freshly painted home features an open-concept main floor, spacious family & dining area, upgraded kitchen with stainless steel appliances, and large windows filling the home with natural light. Upstairs offers 4 generous bedrooms including a primary with walk-in closet & ensuite washroom. Located near Mount Pleasant GO Station, schools, parks & shopping in a quiet, prestigious neighborhood. Utilities to be paid by tenants. Tenant Insurance is required. (id:47351)
25 Wellington Street S Unit# 2002
Kitchener, Ontario
Be among the first to call this spectacular new building home! This beautifully upgraded unit features a modern kitchen with soft-close cabinetry and premium Blomberg stainless steel appliances, including an electric range, refrigerator/freezer, and in-suite washer. Located in the heart of Kitchener’s Innovation District, you’re just steps from Google, the School of Pharmacy & Medicine, LRT, shopping, dining, and vibrant city life. Station Park offers unmatched, resort-style amenities: a two-lane bowling alley with lounge, premier bar and games room, hydro pool swim spa, hot tub, sauna, and fully equipped fitness facilities with gym, yoga/pilates, and Peloton studio. Tower C also features an outdoor sky deck with a running track, yoga area, table tennis, outdoor gym, and stylish lounge spaces. Landscaped terraces with cabanas and BBQs, a pet spa, concierge, smart parcel lockers, and a bookable private dining room elevate everyday living. Lease includes internet and gas, with water and hydro extra. Future amenities will add even more excitement, including an outdoor skating rink plus ground-floor retail and dining. (id:47351)
