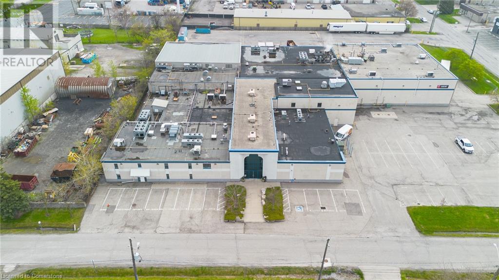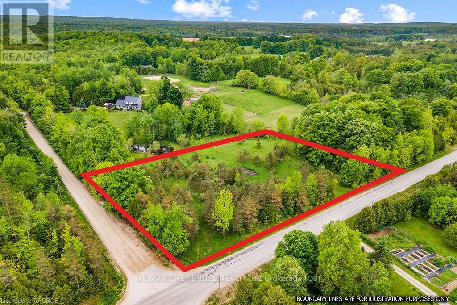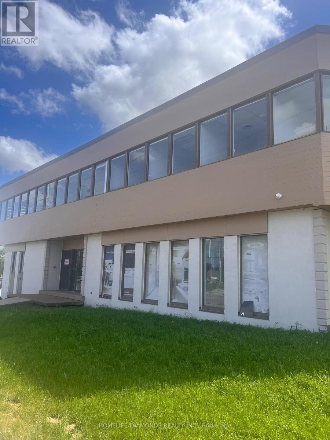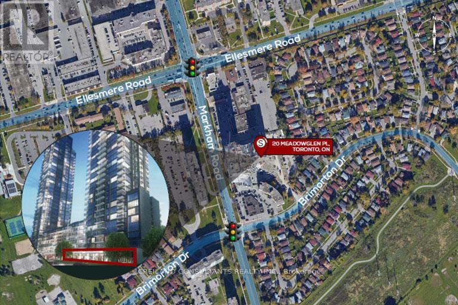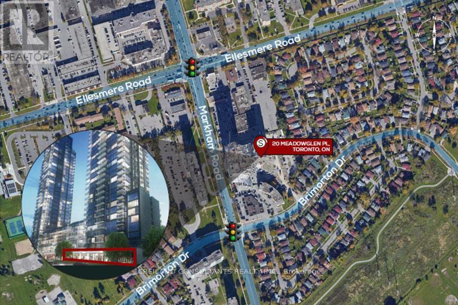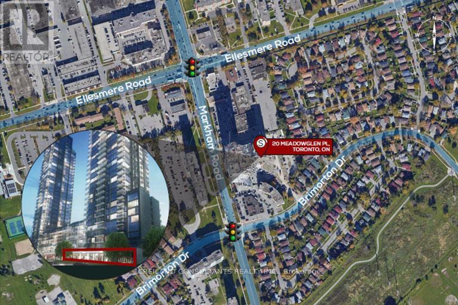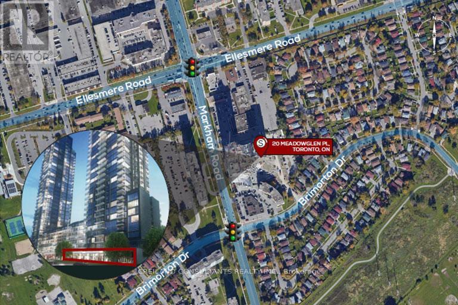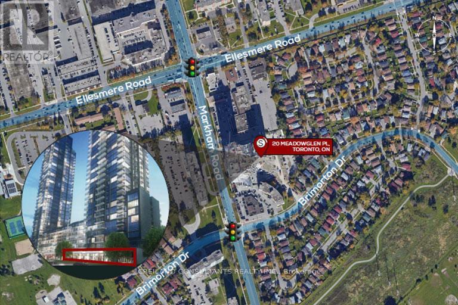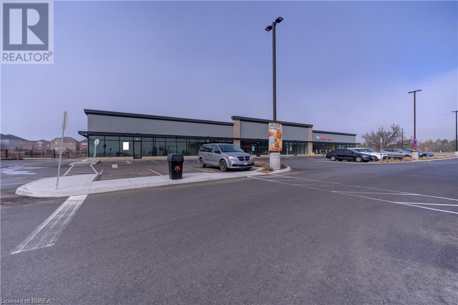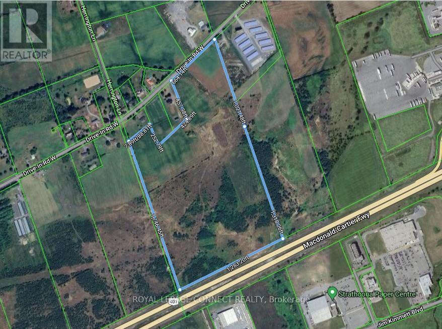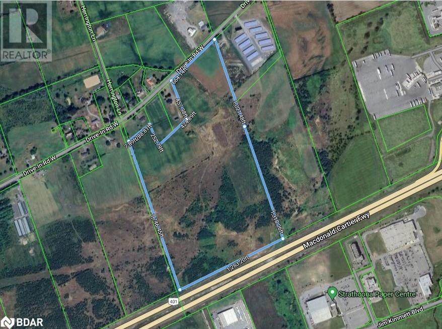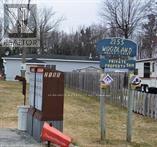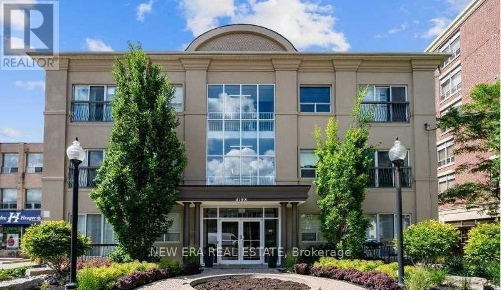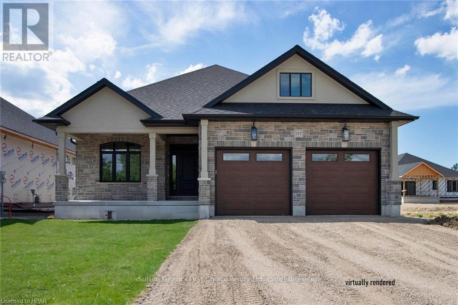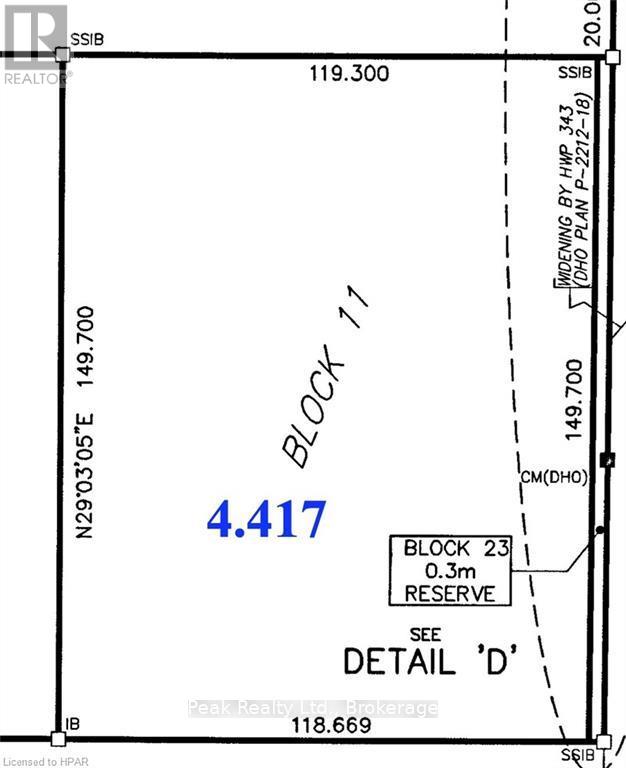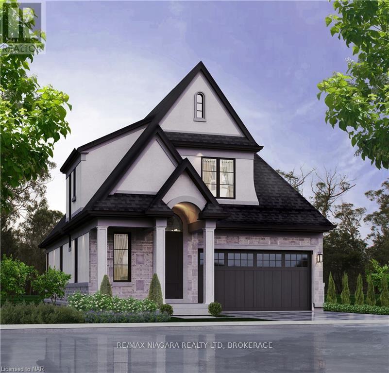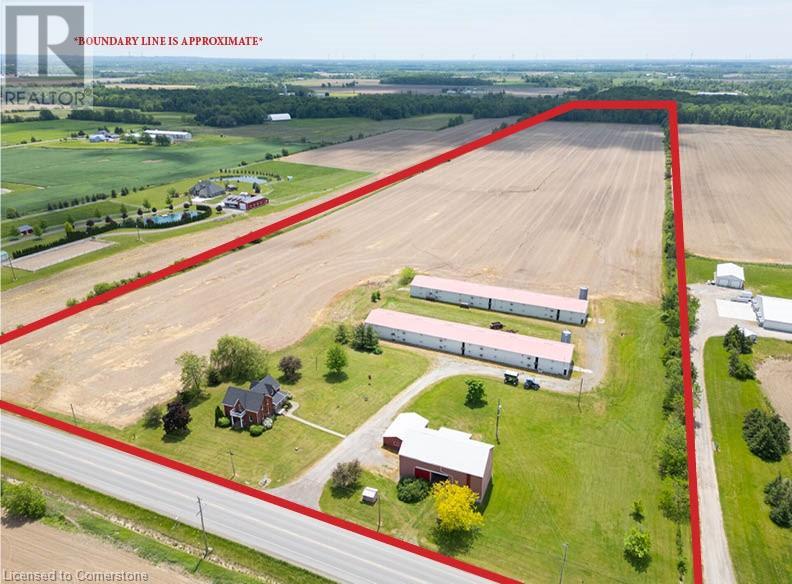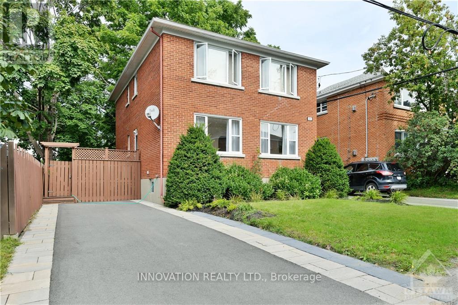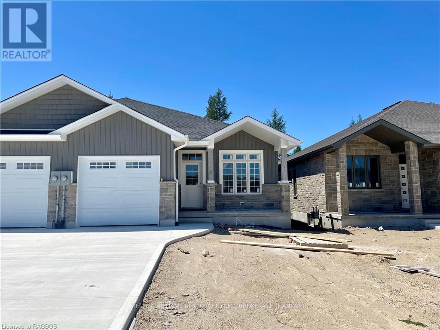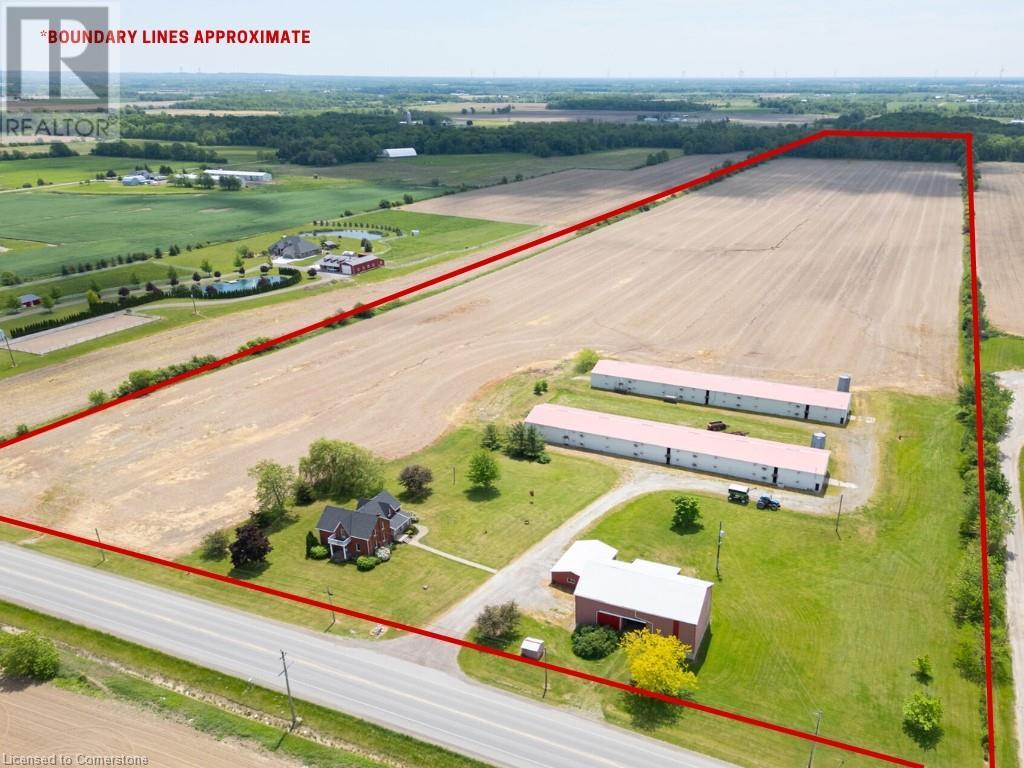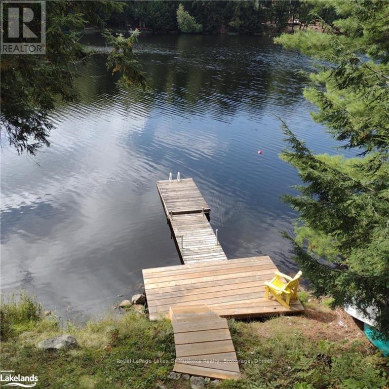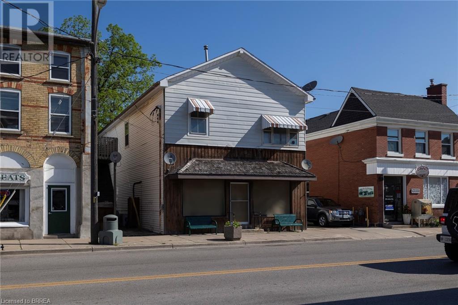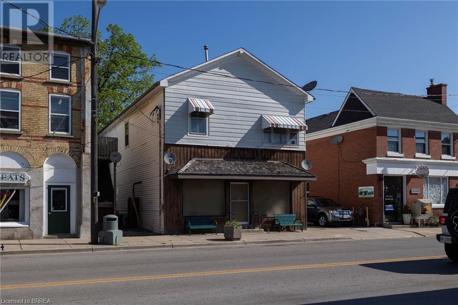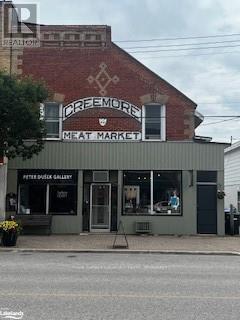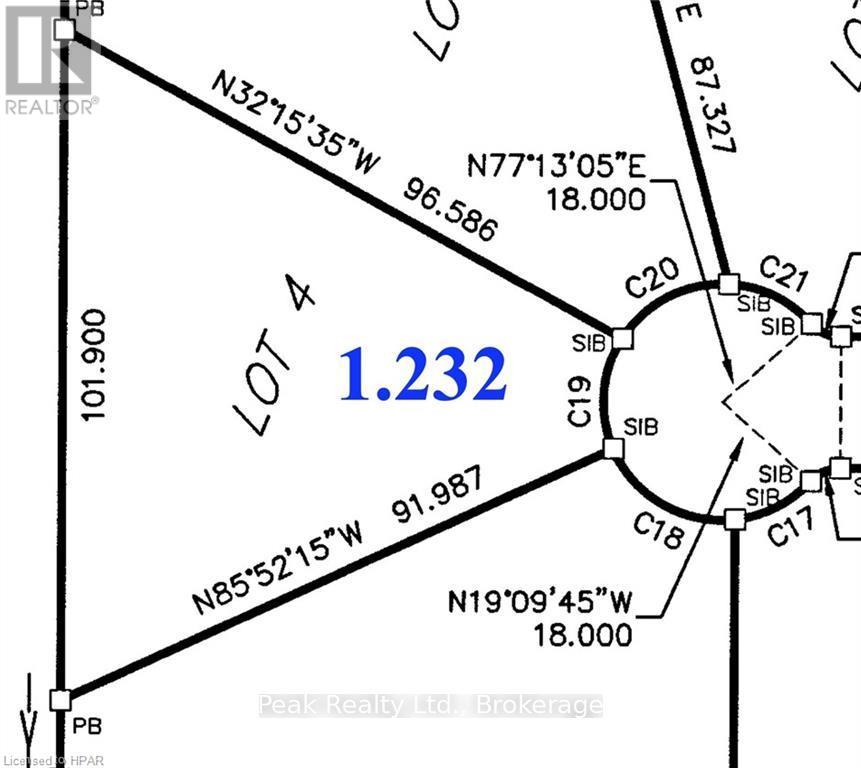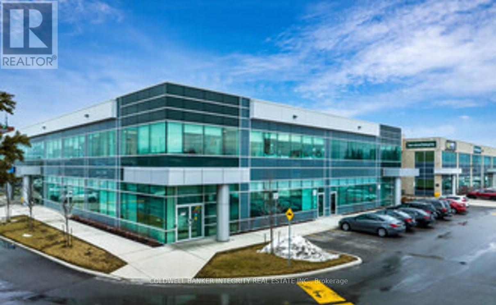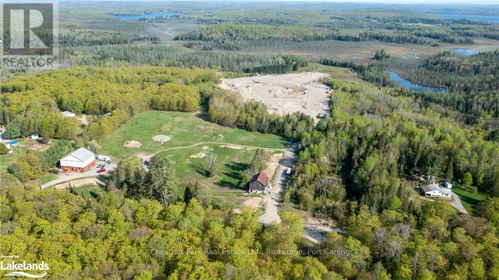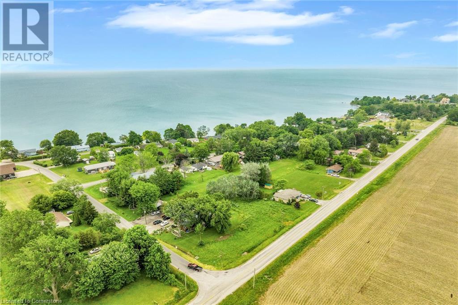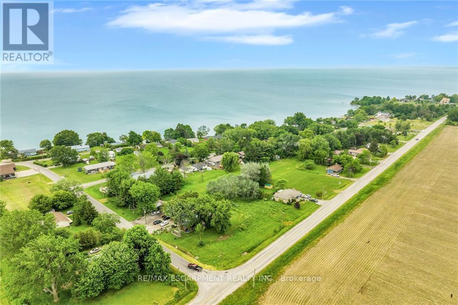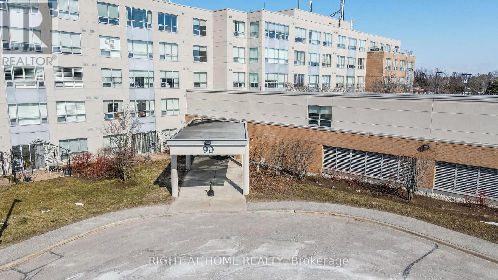285801 Airport Road
Norwich, Ontario
Immaculate 5,400 sq. ft. Shop on a 1.23 acre lot. Excellent construction quality with Hardy board and stone exterior. This shop includes +/-400 sq. ft. vaulted ceiling office space, +/-5000 sq. ft. warehousing/shop space with 14'8" ceiling/13'4" clear, 2 overhead doors that are 12x12 ft plus a third 14x12ft overhead door. The building also features an accessible bathroom, mezzanine, poured concrete floor, fully dry walled interior with LED lighting + lots of natural light. The building is serviced with natural gas and has lots of parking both in front and behind the shop; side drive and rear parking lot are recently fully paved. The MR zoning permits a wide range of uses including but not limited to, assembly plant, contractors shop or yard, a fabricating plant, manufacturing plant, packaging plant, a processing plant, a service shop, a warehouse and more! The Zoning for this shop also permits a Home to be built on the land! Ideal for an owner operated business. (id:47351)
59 Front Street N
Trent Hills, Ontario
Don't miss this rare opportunity to purchase an exceptional Commercial building located in the heart of downtown Campbellford. This building has been leased to an established company since 1989, with the current lease until December 2025. There is a large office space upon entry, as well as two separate offices, a kitchen/lunch room area, a 2 piece bath, storage room and a walkout. This has been freshly painted with new flooring throughout. There is a full basement as well for storage and utilities. Heated with forced air gas, and a separate gas wall heater in the apartment. There are separate hydro meters as well. The one bedroom apartment is impeccable with a wonderful long term tenant who would love to stay, if given the opportunity. There is also a detached garage at the rear of the property, which is approximately 20' x 18'. (id:47351)
46 Community Avenue
Hamilton, Ontario
Introducing an exceptional investment opportunity at 46 Community Ave, Stoney Creek. This expansive food manufacturing facility boasts over 83,000 square feet of versatile industrial space, meticulously designed to accommodate high-demand production needs. Zoned M2, the property is ideally suited for heavy manufacturing, warehousing, and distribution, offering immense flexibility for various industrial applications. Currently, the facility is tenanted by a AAA-rated tenant under a long-term lease, ensuring a stable and lucrative income stream for investors. The strategic location within a thriving industrial hub provides seamless access to major transportation routes, enhancing logistical efficiency and business operations. Don't miss out on this prime investment opportunity in a booming sector. Secure your stake in a property that promises robust returns and consistent occupancy by a reputable tenant. (id:47351)
10 King Street
North Dundas, Ontario
Bring your business to Chesterville! Great opportunity to start or grow your business in this 1350 sqft space with an excellent, high-traffic location in the heart of Chesterville. This 1992-built building is a blank canvas which you can manipulate to suit almost any purpose, whether it is a gathering place, fitness/dance studio, an office space or a retail business. The interior is an open concept and includes a 2 piece washroom plus 2 storage rooms with their own separate entrance. Call today for more information! (id:47351)
46 Community Avenue
Stoney Creek, Ontario
Introducing an exceptional investment opportunity at 46 Community Ave, Stoney Creek. This expansive food manufacturing facility boasts over 83,000 square feet of versatile industrial space, meticulously designed to accommodate high-demand production needs. Zoned M2, the property is ideally suited for heavy manufacturing, warehousing, and distribution, offering immense flexibility for various industrial applications. Currently, the facility is tenanted by a AAA-rated tenant under a long-term lease, ensuring a stable and lucrative income stream for investors. The strategic location within a thriving industrial hub provides seamless access to major transportation routes, enhancing logistical efficiency and business operations. Don't miss out on this prime investment opportunity in a booming sector. Secure your stake in a property that promises robust returns and consistent occupancy by a reputable tenant. (id:47351)
Ptlt 16 Side Road 5
Chatsworth, Ontario
This charming two-acre country property is nestled in a serene and picturesque setting, offering an ideal escape from the hustle and bustle of city life. It boast direct access to a network of trails, perfect for outdoor enthusiasts who enjoy walking, hiking. skiing and snowshoeing. Located on a quiet road, yet conveniently just minutes from Owen Sound. Additionally only 2 hours from Toronto, making a perfect weekend get away location, or a permanent residence for those looking to enjoy nature without sacrificing urban accessibility. (id:47351)
202-A - 1830 Dundas Street E
Mississauga, Ontario
Discover the perfect haven for tranquility and self-care in the exquisite unit with 5 Offices ( Shared Area), ideal for establishing your dream office FOR IT PROFESSIONALS, ACCOUNTANTS, LAWYERS, PARALEGALS, IMMIGRATION, MORTGAGE, INSURANCE, EMPLOYMENT AGENCIES, AND any other professional usage. Located in the heart of Mississauga, close to Hwy 427 and Sherway Gardens, this tastefully designed space boasts numerous rooms, making it an idyllic setting for a variety of services. Located in the prime high-foot traffic area. **EXTRAS** "FULLY RENOVATED WITH MODERN DECOR" (id:47351)
2783 Danforth Avenue
Toronto, Ontario
Attention Investors And Developers, Excellent Opportunity To Acquire A Prime Income Producing Lot On Danforth And Dawes Road. Buyer Can Run The Existing Restaurant/Bar Business Or As An Investment Along With The Two Separate Apartments Rental Income. Vacant Possession Is Possible. Minutes Walk To Subway Station And 4 Minutes To Go Train. Redevelopment Potential with Proximity To Existing And Future Developments In The Area. **EXTRAS** List of Chattels And Equipment And Appliances To Be Provided. (id:47351)
B6 - 20 Meadowglen Place
Toronto, Ontario
This New Mixed-Use Community With Prime Retail Space On The Main Floor Is Strategically Located In Close Proximity To Highway #401.Minutes Away From Shopping Centers, Financial And Educational Institution. T.M.I Is An Estimate **EXTRAS** Other available units: U#B4 - 773 SF / U#B5 - 801 SF / U#B4-B5 = 1,574 SF / U#B5-B6 = 1,563 SF / U#B4-B6 = 2,337 SF (Based on rentable area). (id:47351)
B4 - 20 Meadowglen Place
Toronto, Ontario
This New Mixed-Use Community With Prime Retail Space On The Main Floor Is Strategically Located In Close Proximity To Highway #401.Minutes Away From Shopping Centers, Financial And Educational Institution. T.M.I Is An Estimate **EXTRAS** Other available units: U#B5 - 801 SF / U#B6 - 761 SF / U#B4-B5 = 1,574 SF / U#B5-B6 = 1,563 SF / U#B4-B6 = 2,337 SF (Based on rentable area). (id:47351)
B5 - 20 Meadowglen Place
Toronto, Ontario
This New Mixed-Use Community With Prime Retail Space On The Main Floor Is Strategically Located In Close Proximity To Highway #401.Minutes Away From Shopping Centers, Financial And Educational Institution. T.M.I Is An Estimate **EXTRAS** Other available units: U#B4 - 773 SF / U#B6 - 761 SF / U#B4-B5 = 1,574 SF / U#B5-B6 = 1,563 SF / U#B4-B6 = 2,337 SF (Based on rentable area). (id:47351)
B4-B5 - 20 Meadowglen Place
Toronto, Ontario
This New Mixed-Use Community With Prime Retail Space On The Main Floor Is Strategically Located In Close Proximity To Highway #401.Minutes Away From Shopping Centers, Financial And Educational Institution. T.M.I Is An Estimate **EXTRAS** Other available units: U#B4 - 773 SF / U#B5 - 801 SF / U#B6 - 761 SF / U#B5-B6 = 1,563 SF / U#B4-B6 = 2,337 SF (Based on rentable area). (id:47351)
B5-B6 - 20 Meadowglen Place
Toronto, Ontario
This New Mixed-Use Community With Prime Retail Space On The Main Floor Is Strategically Located In Close Proximity To Highway #401.Minutes Away From Shopping Centers, Financial And Educational Institution. T.M.I Is An Estimate **EXTRAS** Other available units: U#B4 - 773 SF / U#B5 - 801 SF / U#B6 - 761 SF / U#B4-B5 = 1,574 SF / U#B4-B6 = 2,337 SF (Based on rentable area). (id:47351)
820 St.clair Avenue
Toronto, Ontario
Seize the opportunity to own two businesses under one roofa restaurant and bar for sale in Toronto on the main floor, and a catering business in the lower level. Great Rent. This corner unit features two separate commercial kitchens, a 12-foot ceiling, and a spacious patio divided into two sections. Situated in a vibrant BIA area, its a prime location for the Salsa Treat Festival. Currently serving Canadian, Greek/Mediterranean and Italian food with pizza. Can add breakfast, brunch and other cuisines. Ideal for entrepreneurs, chefs and families to create employment. **EXTRAS** Long list of chattels and equipment, Stone Oven, Commercial dishwasher & Walk-in cooler. (id:47351)
426-S Pineview Ridge
Tudor & Cashel, Ontario
Welcome to your dream Wilderness Retreat, a secluded haven perfect for nature lovers and outdoor enthusiasts. Spanning three parcels of land totalling approximately 170 acres, this off-the-grid property offers a unique blend of serenity and adventure A Nature Lovers Paradise: This retreat is a sanctuary for wildlife enthusiasts, featuring vast stretches of forests (including Sugar Maples), meadows, ponds, marshlands & diverse habitats. There are endless opportunities for wildlife observation, photography, trail hiking and simply connecting with nature. Hunting and Recreation: Hunters will find this retreat an ideal spot, with abundant game including deer, moose, elk, and numerous bird species like wild turkey. This expansive acreage allows for multiple hunting locations, ensuring new challenges with each visit. Beyond hunting, the property offers hiking, ATV riding, and exploration of the great outdoors. Privacy and Serenity: This property is the epitome of seclusion and privacy. Far from the hustle and bustle of daily life, it offers a serene escape where you can truly unwind. The tranquil surroundings provide a peaceful haven, ensuring your own private space without disturbances. Comfortable Accommodations: The Wilderness Retreat includes a cozy hunt camp and two additional outbuildings, providing essential amenities for a rustic yet comfortable stay. The hunt camp serves as a perfect base for your adventures, while the outbuildings offer versatile use for storage or additional lodging. Easy Access: Despite its off-the-grid location, the retreat is accessible by truck, making transportation of supplies and equipment convenient. The access road ensures you can reach your haven with ease, whether you are preparing for an extended stay or a quick getaway. This Wilderness Retreat is more than just a property; it is a lifestyle deeply connected to nature. Embrace the ultimate wilderness retreat and make this exceptional property your own. (id:47351)
100 Wolf River Road
Dorion, Ontario
Discover this rare opportunity to own a 56-acre parcel of prime real estate situated directly on the Trans Canada Highway. This expansive property features a 10,000 sq ft shop with a 1000 sq ft mezzanine area, perfectly suited for transport truck storage and repair. The shop includes an office area, men's and women's washrooms and 4 large bays including a 50 ft x 100 ft mechanic's bay, equipped with seven garage doors (4 are 18ft high x 16ft wide) (2 are 12ft high x16ft wide) (1 is 12 ft high x 12 ft wide) for easy access and functionality. Additionally, the property boasts a 30x50 metal cold storage building, providing ample space for extra storage needs. A comfortable 1,000 sq ft bungalow offers a cozy living space with two spacious bedrooms, ideal for on-site living or rental opportunities. With its strategic location and extensive facilities, this property is an exceptional find for businesses looking to expand or individuals seeking a versatile investment. Don’t miss out on this unique opportunity—contact us today to explore the potential of this extraordinary property. Visit www.century21superior.com for more info and pics. (id:47351)
197 Pinehurst Road
Paris, Ontario
New Neighbourhood Commercial Centre on busy thoroughfare, in Paris Ontario’s growing North End. New housing construction within the next three years will increase population by an excess of 8,000 within a two kilometre radius. End Cap and Inline unit available! (id:47351)
197 Pinehurst Road
Paris, Ontario
New Neighbourhood Commercial Centre on busy thoroughfare, in Paris Ontario’s growing North End. New housing construction within the next three years will increase population by an excess of 8,000 within a two kilometre radius. End Cap and Inline unit available! (id:47351)
51 Amber Street
Waterford, Ontario
Get ready to fall in love with The AMBROSE-RIGHT, a stunning new semi-detached 2-storey home with an attached double-car garage & potential for a 1-bdrm legal suite in the basement. Located in the sought-after Villages of Waterford, this home offers 1,775 sqft of beautifully designed living space. Step inside from the covered front porch into a spacious foyer that leads to an open concept kitchen, dining nook & great room. The kitchen features custom cabinetry with pot/pan drawers, pull-out garbage & recycle bins, soft-close drawers/doors, quartz countertops, island with breakfast bar & pantry. The entire main floor, along with the upstairs bathrooms & laundry room, is finished with durable & stylish luxury vinyl plank flooring. This home boasts 3 bdrms, 2.5 baths & an upstairs laundry room complete with a sink for added convenience. The primary bedroom includes a 4-piece ensuite with a tub/shower combo & a walk-in closet. With 9 ft ceilings on the main floor & 8 ft ceilings in the basement, the home feels open & airy. The attached double-car garage offers an 8 ft high door & space for two additional cars in the driveway, providing ample parking. The undeveloped basement has in-floor heating and is ready for customization, with potential to create a 1-bdrm legal suite for rental income or multi-generational living. Enjoy the peace of mind that comes with new construction: landscaped front & rear yards, tankless hot water, forced air furnace & central air conditioning for the main & upper levels. The home also includes rough-ins for central vacuum, contemporary lighting & pot lights & durable brick, stone & vinyl exterior. Additional features include fibre optic internet, a programmable thermostat & NO rental equipment. Located close to elementary & high schools, shopping & grocery stores, perfect for families or investors. Licensed Salesperson in the Prov of Ont has interest in Vendor Corp. (id:47351)
208 Drive In Road
Greater Napanee, Ontario
IF INVESTMENT PROPERTY IS WHAT YOU ARE LOOKING FOR LOOK NO FURTHER THAN LOT 19 CON 2 NAPANEE. THIS PROPERTY IS CURRENTLY ZONED RU. LOCATED ON DRIVE IN ROAD, NAPANEE THIS LARGE PARCEL HAS 1283 FT ALONG THE 401, WITH A LARGE PORTION CURRENTLY BEING RENTED FOR AGRICULTURAL PURPOSES ON A YEAR TO YEAR AGREEMENT. WITH OVER 600 FEET OF ROAD ACCESS FACING DRIVE IN RD, THERE WOULD BE MORE THAN AMPLE ROOM TO BUILD YOUR OWN CUSTOM HOME AND OR YOUR COMMMERCIAL ENTITY. THERE IS AN ADDITIONAL 26 ACRES AVAILABLE TO THE EAST THAT COMBINED WOULD MAKE THIS DEVELOPMENT LAND OVER 80 ACRES. NAPANEE IS BOOMING WITH GROWTH AND LOOKING FOR MORE INVESTMENT SO THIS MIGHT BE THAT SPECIAL PROPERTY YOU HAVE BEEN LOOKING FOR. COME DOWN TAKE A LOOK AND LETS MAKE IT HAPPEN! **EXTRAS** BUYERS TO DO THEIR OWN DUE DILIGENCE REGARDING ZONING AND MASTER PLAN DESIGNATIONS. DO NOT WALK THE PROPERTY WITHOUT A SCHEDULED AND APPROVED APPOINTMENT. (id:47351)
208 Drive In Road
Napanee, Ontario
IF INVESTMENT PROPERTY IS WHAT YOU ARE LOOKING FOR LOOK NO FURTHER THAN LOT 19 CON 2 NAPANEE. THIS PROPERTY IS CURRENTLY ZONED RU. LOCATED ON DRIVE IN ROAD, NAPANEE THIS LARGE PARCEL HAS 1283 FT ALONG THE 401, WITH A LARGE PORTION CURRENTLY BEING RENTED FOR AGRICULTURAL PURPOSES ON A YEAR TO YEAR AGREEMENT. WITH OVER 600 FEET OF ROAD ACCESS FACING DRIVE IN RD, THERE WOULD BE MORE THAN AMPLE ROOM TO BUILD YOUR OWN CUSTOM HOME AND OR YOUR COMMMERCIAL ENTITY. THERE IS AN ADDITIONAL 26 ACRES AVAILABLE TO THE EAST THAT COMBINED WOULD MAKE THIS DEVELOPMENT LAND OVER 80 ACRES. NAPANEE IS BOOMING WITH GROWTH AND LOOKING FOR MORE INVESTMENT SO THIS MIGHT BE THAT SPECIAL PROPERTY YOU HAVE BEEN LOOKING FOR. COME DOWN TAKE A LOOK AND LETS MAKE IT HAPPEN! DO NOT WALK THE PROPERTY WITHOUT A SCHEDULED AND APPROVED APPOINTMENT. (id:47351)
2155 Tollgate Road
Cornwall, Ontario
Investment opportunity! Woodlawn Mobile Court located in the growing city of Cornwall. Owner selling the LAND = approx.3.15 acres..ALL mobile homes are owned by the tenants so no maintenance by landlord. Present time = 16 tenants (16 mobile homes), potential for expansion. Owner pays water and property taxes. Tenants pays own hydro. Each home has its own power meter in the building in the front of the park and is invoiced by the owner. Tenants maintain their own home and leased land.Income and Expenses information will be provided upon receipt of executed Confidentiality Agreement. (id:47351)
1329 Eden Grove Road
Front Of Leeds & Seeleys Bay, Ontario
Welcome to 1329 Edengrove Road, a stunning 100+ acre hobby farm located in the heart of Lansdowne. This unique property, offered for the first time in 33 years, boasts a prime location with easy access to all amenities including a year round county road that is plowed 24 hours a day in the winter, easy access to essential emergency services, schools, a library, and thriving recreational facilities (Agricultural Fairground) making it the perfect blend of rural tranquility and modern convenience while also presenting the opportunity for self sufficiency to those who are so inclined.\r\nThe property features mixed-use zoning, presenting endless possibilities for both residential and commercial endeavors. The Farm use land is composed of pastures and hayfields allowing for a myriad of uses or appealing to the avid hunter. A large barn and a spacious storage building provide ample space for all your farming needs, while the charming three-bedroom farmhouse stands as a testament to classic architecture seamlessly blended with modern updates.\r\nThe farmhouse has been thoughtfully renovated to include a more open floor plan, enhancing the flow and functionality of the living spaces. The addition of a beautiful, large kitchen is a chef’s dream, designed to be the heart of the home where family and friends can gather. An oversized garage complements the property, offering plenty of room to store and maintain farm equipment.\r\nThis idyllic property at 1329 Edengrove Road is more than just a home; it’s a lifestyle. Embrace the opportunity to own a piece of Lansdowne’s pastoral beauty, where every sunset over your expansive acreage feels like a retreat from the everyday. Don't miss your chance to make this extraordinary hobby farm your own.\r\nHome, well, septic, WETT inspection is available! (id:47351)
210 - 4198 Dundas Street W
Toronto, Ontario
Very Affordable and Spacious 1 bedroom condo in desirable Kingsway Neighbourhood. Close to TTC, Shopping. Grocery stores, Highways, Newer washer dryer, painted recently. 10 Foot ceiling with beautiful roof top terrace with BBQ. **EXTRAS** Fridge, stove, dishwasher, washer, dryer ALL ELFS (id:47351)
17 Gilchrist Lane
Prince Edward County, Ontario
Fall in love with 17 Gilchrist Lane! Discover the magic of waterfront lifestyle along the breathtaking shores of the Bay of Quinte. Telegraph Narrows is appreciated for walleye, pike, bass, and a variety of panfish. Armourstone wall protects the gravel shoreline. Loved by one family since its construction just over 30 years ago, this 2000+ sq ft home has been recently refreshed to provide an updated canvas for its next owner. The open concept design highlights water views from each of the living spaces. Soaring ceilings in the great room are accented by wood beams, while the floor to ceiling windows bathe the space with natural light. A stone fireplace spans the full height of this room for a striking visual anchor. Enjoy all the comforts of home - the kitchen features solid stone countertops, a fantastic laundry / mud room, fully updated upstairs bathroom, forced air propane heat, and a heat pump for cooling. Enjoy ample space for friends and family with 4+1 bedrooms and 2 full baths, including a main floor bedroom and bathroom. The full, partially finished basement offers additional potential with above-grade windows and multiple areas that could provide additional living. The basement workshop is counted as the fifth bedroom as it could readily serve as such when the tools are removed. After a long day fishing, cycling, swimming, or exploring the local wineries, beaches and markets you will savour quiet evenings spend stargazing around the campfire.17 Gilchrist is beautifully refreshed and ready for you to enjoy this summer! Visit today, see the beauty yourself, fall in love, and you too can Call the County Home! (id:47351)
117 Kastner Street
Stratford, Ontario
Welcome to Hyde Construction's newest model home! This stunning bungalow features 1,695 square feet on the main floor and an additional 929 square feet of finished space in the basement. With 2 + 2 bedrooms and a double garage, this beautifully appointed home includes a spacious primary bedroom complete with an ensuite and walk-in closet, a cozy gas fireplace, and a huge main floor laundry. The large kitchen boasts an island and butler's pantry, while the main floor also offers a convenient powder room and covered porches both front and back. The finished basement provides two additional bedrooms, a 4-piece bathroom, and plenty of family room and storage space. \r\n\r\nFor more information about available plan options in Phase 4 or to explore the possibility of custom designing your own home, please feel free to call us. Limited lots are remaining! (id:47351)
Bl-11 Oakrun Avenue
Perth East, Ontario
This Industrial and commercial Subdivision offers a variety of uses for agricultural and Agricultural-related Business. Located on the South side of Milverton , Lots are just starting to open up. This Lot is 6.05 acres with frontage on Oakrun Avenue 391.404ft.\r\nInvest in Perth East-Milverton. Milverton has a lot to offer for those interested in starting or growing your business, and raising your family. Skilled Workforce, Lands designated for Industrial/Commercial development, very reasonable tax rates, close proximity to major centers and transportation routes. Other Features Include: Natural Gas, 3 phase, 600V Hydro, High Speed Internet, Municipal Water, Municipal Sewer, Hydrant Fire Protection.\r\nTaxes not assessed yet. (id:47351)
4932 Fly Road
Lincoln, Ontario
Welcome to this 52 acre farm right in the heart of Niagara, located just minutes to Beamsville & easy QEW access. Approx. 42 acres workable farmland & 5 acres of bush. The property includes a number of outbuildings including a 60 x 32 bank barn w/ a concrete floor, hydro & well water plus a 24 x 24 lean-to used for equipment storage. Two 230 x 40 metal sided poultry barns w/ concrete floors are fully equipped w/ feeding, system, watering system, ventilation system & natural gas heat. A detached triple car garage comes equipped w/ hydro, concrete floor & garage door opener. The home is a well kept 1.5 storey, fully brick farmhouse featuring 2170 square feet & 4 bedrooms. An eat-in kitchen presents oak cabinetry & laminate flooring. Rec room could also be used as a formal dining room. Carpeted living room. A large primary bedroom has laminate flooring, 2 double closets & a ceiling fan. The 4-piece bathroom has ceramic tile flooring, a BathFitter tub/shower & a linen closet. **EXTRAS** 52 acre farm w/ 42 workable acres & 5 acres bush. Outbuildings include 60x32 bankbarn w/ hydro/well water + a 24x24 lean-to for equip storage. Two 230 x 40 poultry barns equip w/ feed syst, watering syst, ventilation sys, Nat Gas Heat (id:47351)
78 Terravita Drive
Niagara Falls, Ontario
WHEN YOU BUILT WITH TERRAVITA THE LIST OF LUXURY INCLUSIONS ARE ENDLESS. THE VIGNETO MODEL is a fantastic Bungalow Loft layout with a Primary Bedroom on the Main Level and a 2nd Bedroom on the upper level. One of the best features of this home is the upper level Loft area that overlooks the entire main floor. This Prestigious Architecturally Controlled Development is located in the Heart of North End Niagara Falls. This home has many features starting with a spacious main floor layout which features a large kitchen w/gorgeous island, dining room area, 2pc bath and living room with walkout patio doors to the covered deck. Where uncompromising luxury is a standard the features and finishes Include 10ft ceilings on main floor, 9ft ceilings on 2nd floors, 8ft Interior Doors, Custom Cabinetry, Quartz countertops, Hardwood Floors, Tiled Glass Showers, Oak Staircases, Iron Spindles, Gas Fireplace, 40 LED pot lights, Covered Concrete Rear Decks, Front Irrigation System, Garage Door Opener and so much more. This sophisticated neighborhood is within easy access and close proximity to award winning restaurants, world class wineries, designer outlet shopping, schools, above St. Davids NOTL and grocery stores to name a few. If you love the outdoors you can enjoy golfing, hiking, parks, and cycling in the abundance of green space Niagara has to offer. OPEN HOUSE EVERY SATURDAY/SUNDAY 12:00-4:00 PM at our beautiful model home located at 2317 TERRAVITA DRIVE or by appointment. MANY FLOOR PLANS TO CHOOSE FROM. (id:47351)
4932 Fly Road
Lincoln, Ontario
Welcome to this 52 acre farm right in the heart of Niagara, located just minutes to Beamsville and easy QEW access. Approximately 42 acres of workable farmland and 5 acres of bush. The property includes a number of outbuildings including a 60’ x 32’ bank barn with a concrete floor, hydro and well water plus a 24’ x 24’ lean-to used for equipment storage. Two 230’ x 40’ metal sided poultry barns with concrete floors are fully equipped with feeding, system, watering system, ventilation system and natural gas heat. A detached triple car garage comes equipped with hydro, concrete floor and garage door opener. Alarm system for the poultry barns located at the house in the mud room. Diesel back-up generator. One drilled well near the road and another drilled well by the south poultry barn services the barns. The home is a well kept 1.5 storey, fully brick farmhouse featuring 2170 square feet and 4 bedrooms. An eat-in kitchen presents oak cabinetry, a peninsula with seating and laminate flooring. A spacious main floor rec room has oak parquet flooring could also be used as a formal dining room. A carpeted living room leads up to the second level. A large primary bedroom has laminate flooring, 2 double closets and a ceiling fan. The 4-piece bathroom has ceramic tile flooring, a BathFitter tub/shower and a linen closet. Laundry located in the basement. Unfinished basement with stone foundation. Shingles were replaced approximately 4 years ago. (id:47351)
391 Greenwood Avenue
Ottawa, Ontario
Flooring: Tile, Upgraded & Updated brick Triplex in prime Westboro neighbourhood, situated on a large 49.02? x 66.0? lot. Close to Broadview, Nepean H.S., Dovercourt, parks, transit & trendy shops & services of Westboro! Three 2 bed/1 bath units, each w/own driveway. A+ location, strong rental history, carefully maintained & many upgrades. 2021 investments incl. luxuriously renovated Unit 1, improved entrance/common space, re-styled driveways & manicured grounds. Full Basement & 2nd floor renovations (2024) new carpet on stairs ( 2024) Appealing cash flow, 3 meters; gas furnace, c/air, 3 hwts, hardwood, vinyl windows throughout. Ideal for investors or seeking future multi-generational residence. \r\nAll units currently tenanted. Shared coin laundry. \r\nRents: Apt #1: $2250/m + hydro, Apt #2: 2045/m + hydro, Apt B: $2050/m . Exceptional opportunity in Ottawa's hottest neighbourhood! Set showing schedule +24hrs notice., Flooring: Hardwood, Flooring: Other (See Remarks) (id:47351)
616 25th Avenue
Hanover, Ontario
The one you've been waiting for! Semi-detached bungalow with walkout basement. Main level living with open concept kitchen/living space, dining room, 2 beds and 2 baths and main floor laundry. Walkout from your living space to the covered upper deck offering views of the trees. Bright lower level is finished with 2 more bedrooms, full bath, and large family room with gas fireplace and walkout to your beautiful back yard. Home is located in a great new subdivision of Hanover close to many amenities. (id:47351)
4932 Fly Road
Lincoln, Ontario
Welcome to this 52 acre farm right in the heart of Niagara, located just minutes to Beamsville and easy QEW access. Approximately 42 acres of workable farmland and 5 acres of bush. The property includes a number of outbuildings including a 60’ x 32’ bank barn with a concrete floor, hydro and well water plus a 24’ x 24’ lean-to used for equipment storage. Two 230’ x 40’ metal sided poultry barns with concrete floors are fully equipped with feeding, system, watering system, ventilation system and natural gas heat. A detached triple car garage comes equipped with hydro, concrete floor and garage door opener. Alarm system for the poultry barns located at the house in the mud room. Diesel back-up generator. One drilled well near the road and another drilled well by the south poultry barn services the barns. The home is a well kept 1.5 storey, fully brick farmhouse featuring 2170 square feet and 4 bedrooms. An eat-in kitchen presents oak cabinetry, a peninsula with seating and laminate flooring. A spacious main floor rec room has oak parquet flooring could also be used as a formal dining room. A carpeted living room leads up to the second level. A large primary bedroom has laminate flooring, 2 double closets and a ceiling fan. The 4-piece bathroom has ceramic tile flooring, a BathFitter tub/shower and a linen closet. Laundry located in the basement. Unfinished basement with stone foundation. Shingles were replaced approximately 4 years ago. (id:47351)
11001 Crane Lake Drive S
Algonquin Highlands, Ontario
Looking for an affordable, three season cottage for your family? Discover peace and quiet on tranquil Crane Lake where summers are endless and life at the lake is easy-breezy. This cute cottage comes completly furnished so you can move right in and enjoy cottage life and watch the spectacular fall colours arrive in all their glorry. While the cottage has 3 bedrooms there is also a bunkie when company arrives. The lake is quiet and peaceful with only the summer breeze dancing on the waves. At both the cottage and the waterfront you will enjoy that much sought after sunny south exposure all day long. A new septic system was installed in 2017. With no motor restrictions you could have a small motorized boat for getting around to visit your friends on the lake or an afternoon of fishing. Crane Lake is a pretty lake with most of the cottages located along the north-east shore leaving pockets of crown land holdings along the south shore. It is only a 10 minute drive from the Hamlet of Dorset where you will find shopping, parks, hiking trails, the famous Doret lookout tower and so much more.\r\nDorset also have several restuarants when you don't feel like cooking or just want to go out. Algonquin Park is always a nice day trip and Huntsville is only a 40 minute drive for entertainment and shopping. Peace and tranquility await at Crane Lake. (id:47351)
65 George Street
Brantford, Ontario
ATTENTION INVESTORS!!!! 6% CAP RATE!! Located in the heart of Downtown Brantford next to Laurier Campus. This totally renovated church is fully occupied with 15 apartments (breakdown on Rent Roll) & 21 parking spaces. Brick and window maintenace done in 2024 --$55,000+. New electrical, plumbing, heating (2011), new Visman Boiler system (2022) - $30,000.00 & Brick/Cement work restoration (2019) - $25,000.00. (id:47351)
122 King Street
Brant, Ontario
Calling all investors, business owners and multi-generational home buyers. Please take note of 122 King St, Burford, a four-unit multi-purpose building located in the downtown core. Featuring a spacious up and down residential triplex with two spacious 2-bedroom upper units and a 2 bedroom, recently renovated lower unit. Out front is a commercial store front, currently rented for 2024 for food take-out. The entire property is currently leased out; the three residential units to long standing, and in-good-standing tenants. The commercial unit is a brand-new tenant on a short-term lease currently. This rare find is zoned HA-C4 with numerous uses permitted, including retail, office, daycare, grocery store, floral shop, pharmacy, restaurant, school etc. Great main street exposure and terrific traffic count coupled with and an expanding local population give increased future demand for this type of property and located just 10 mins to Hwy 403, 10 mins to Brantford, 10 mins to Paris. Book your private viewing now before this opportunity passes you by. (id:47351)
122 King Street
Brant, Ontario
Calling all investors, business owners and multi-generational home buyers. Please take note of 122 King St, Burford, a four-unit multi-purpose building located in the downtown core. Featuring a spacious up and down residential triplex with two spacious 2-bedroom upper units and a 2 bedroom, recently renovated lower unit. Out front is a commercial store front, currently rented for 2024 for food take-out. The entire property is currently leased out; the three residential units to long standing, and in-good-standing tenants. The commercial unit is a brand-new tenant on a short-term lease currently. This rare find is zoned HA-C4 with numerous uses permitted, including retail, office, daycare, grocery store, floral shop, pharmacy, restaurant, school etc. Great main street exposure and terrific traffic count coupled with and an expanding local population give increased future demand for this type of property and located just 10 mins to Hwy 403, 10 mins to Brantford, 10 mins to Paris. Book your private viewing now before this opportunity passes you by. (id:47351)
122 King Street
Burford, Ontario
Calling all investors, business owners and multi-generational home buyers. Please take note of 122 King St, Burford, a four-unit multi-purpose building located in the downtown core. Featuring a spacious up and down residential triplex with two spacious 2-bedroom upper units and a 2 bedroom, recently renovated lower unit. Out front is a commercial store front, currently rented for 2024 for food take-out. The entire property is currently leased out; the three residential units to long standing, and in-good-standing tenants. The commercial unit is a brand-new tenant on a short-term lease currently. This rare find is zoned HA-C4 with numerous uses permitted, including retail, office, daycare, grocery store, floral shop, pharmacy, restaurant, school etc. Great main street exposure and terrific traffic count coupled with and an expanding local population give increased future demand for this type of property and located just 10 mins to Hwy 403, 10 mins to Brantford, 10 mins to Paris. Book your private viewing now before this opportunity passes you by. (id:47351)
122 King Street
Burford, Ontario
Calling all investors, business owners and multi-generational home buyers. Please take note of 122 King St, Burford, a four-unit multi-purpose building located in the downtown core. Featuring a spacious up and down residential triplex with two spacious 2-bedroom upper units and a 2 bedroom, recently renovated lower unit. Out front is a commercial store front, currently rented for 2024 for food take-out. The entire property is currently leased out; the three residential units to long standing, and in-good-standing tenants. The commercial unit is a brand-new tenant on a short-term lease currently. This rare find is zoned HA-C4 with numerous uses permitted, including retail, office, daycare, grocery store, floral shop, pharmacy, restaurant, school etc. Great main street exposure and terrific traffic count coupled with and an expanding local population give increased future demand for this type of property and located just 10 mins to Hwy 403, 10 mins to Brantford, 10 mins to Paris. Book your private viewing now before this opportunity passes you by (id:47351)
94 Lindsay Street
Kawartha Lakes (Fenelon Falls), Ontario
Welcome to 94 Lindsay st! This commercial lot is located in a high traffic area in Fenelon Falls. Surrounded by many local established businesses this lot is zoned C2 and has many permitted uses. (id:47351)
151 Mill Street
Clearview, Ontario
Downtown Creemore investment opportunity! Two buildings on large lot on the main street of the village. The "Creemore Meat Market" building offers 2 retail spaces and an apartment on the second floor with separate entrance and balcony overlooking the backyard with assigned parking space. The second building is an apartment building to the south of the Meat Market which offers 5 apartments. All apartments have parking spaces. There are two lane entrances to the back of both buildings from Mill Street. All units in both buildings are fully occupied. Call L/B for further details. (id:47351)
Lot 4 Hawthorne Court
Perth East, Ontario
This Industrial and Commercial Subdivision offers a variety of uses for agricultural and Agricultural-related Business. Located on the South side of Milverton, Lots are just starting to open up. This lot is 1.11 acre. \r\nInvest in Perth East-Milverton.\r\nMilverton has a lot to offer for those interested in starting or growing your business, and raising your family.\r\nSkilled Workforce, Lands designated for Industrial/Commercial development, very reasonable tax rates, close proximity to major centers and transportation routes.\r\nOther Features Include:\r\nNatural Gas, 3 phase, 600V Hydro, High Speed Internet, Municipal Water, Municipal Sewer, Hydrant Fire Protection.\r\nTaxes not assessed yet. (id:47351)
2800 High Point Drive
Milton, Ontario
5445 square feet of well built out office space is now available with a projected occupancy date of April 1st, 2025. This suite has two entrances, potentially making it demisable into to smaller units. 2800 High Point is a fully accessible building with easy access from the HWY 401. This building has the best parking availability in Milton. (id:47351)
392 Badour Road
Frontenac, Ontario
Once in a lifetime opportunity along the shores of Bob's Lake. A rare gem, this offering encompasses a meticulously curated 1-acre lot complemented by an 4-acre peninsula showcasing an A-frame cottage. The peninsula accessible only by boat is complete with over 1700 feet of majestic water frontage. The cottage boasts east and west-facing decks, balconies and docks. Being offered fully furnished, this cottage sleeps seven and is ready to welcome families to make lifelong memories. Pine accents throughout the open concept cottage. Convenient main floor bedroom with en suite bathroom and walk in closet. Year round usage as it is serviced with hydro, a heated lake intake system and a cozy wood stove. Surrounded by a wooded landscape providing unparalleled privacy. The separate buildable one acre lot could be used as a private boat launch. Included in the sale is a pontoon boat, motor and trailer. Voluntary lake association fees for Bobs and Crow Lake Association roughly $30.00/year., Flooring: Softwood, Flooring: Mixed (id:47351)
1302 Garage Road
Armour, Ontario
RARE CLASS A LICENSED GRAVEL PIT WITH UNLIMITED TONNAGE, over 92 acres with 76.6 acres licensed for gravel pit area with 58.6 acres for extraction. Site plan is available. Approximately 50% river rock; pea stone, 1"-3", 3"-6", 6"-12" plus oversized and 50% sand products. Test holes were taken by Township when road was put in and varied from 80% rock to 50% rock. Lots of room for overburden. Creek crosses the back side of the property and on the east side for water access for washing river rock. Older scale house on site that needs repair, scale equipment should not take much to update. Zoned Extractive Industrial with creek/river (apron) zoned as Wetlands. The property is taxed as commercial, Industrial and Residential. The property abuts a 66' unopened road allowance (concession) that is zoned rural, therefore, the rehabilitation plan could be lucrative to a developer. OVER 10 MILLION TONNES OF UNTAPPED RESOURCES AVAILABLE. Outbuildings for equipment storage on site, steel building 48'x60' and barn approximately 40' x 40'. Original log home shell with new roof and septic on site, all buildings have hydro and water. Two driveways in to the property, one to the steel building and log home area and the other to barn, paddocks and scale house to gravel pit. So if your kids want some horses on site, the paddock and barn awaits. Located on year round Town maintained Road with access to Burk's Falls or Katrine via Three Mile Lake Road to Hwy 11 corridor. Star Link internet works great here! This area is up and coming for future development, people are coming further north to the Almaguin Highlands. (id:47351)
Lt 38-39 New Lakeshore Road
Port Dover, Ontario
Incredible Port Dover Building Lot Opportunity! Rarely do properties with right of way access to Lake Erie, large common grass area, & prime L-shaped building lot come available. Located minutes from all that popular Port Dover has on sought after New Lakeshore road – minutes to amenities, shopping, golf, marinas, restaurants, & more! This choice building site includes 2 driveway accesses and level parcel. Ideal site for your home, cottage, or Investment. Call today to Experience & Enjoy all that Lake Erie and the Port Dover Lifestyle has. (id:47351)
Lt38-39 New Lakeshore Road
Norfolk, Ontario
Incredible Port Dover Building Lot Opportunity! Rarely do properties with right of way access to Lake Erie, large common grass area, & prime L-shaped building lot come available. Located minutes from all that popular Port Dover has to offer on sought after New Lakeshore road minutes to amenities, shopping, golf, marinas, restaurants, & more! This choice building site includes 2 driveway accesses and level parcel. Ideal site for your home, cottage, or Investment. Experience & Enjoy all that Lake Erie and the Port Dover Lifestyle has to Offer. (id:47351)
417 - 90 Dean Avenue
Barrie, Ontario
The Terraces of Heritage Square is a Adult over 60+ building. These buildings have lots to offer, Party rooms, library, computer room and a second level roof top gardens. Ground floor lockers and parking. |These buildings were built with wider hallways with hand rails and all wheel chair accessible to assist in those later years of life. It is independent living with all the amenities you will need. Walking distance to the library, restaurants and shopping. Barrie transit stops right out front of the building for easy transportation. This Simcoe Suite is 891sq ft has southern exposure from the large solarium overlooking the Roof Top Gardens. Sunshade Blinds in the Solarium and Living Room. Good size kitchen with a back splash. The bedroom is open to the Solarium with a semi ensuite bath and the tub has a cut out for easier access. Open House tour every Tuesday at 2pm Please meet in lobby of 94 Dean Ave **EXTRAS** Shelving in Solarium (id:47351)




