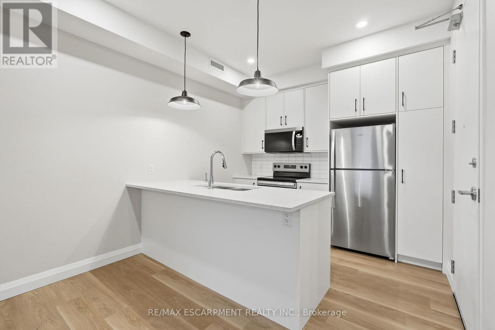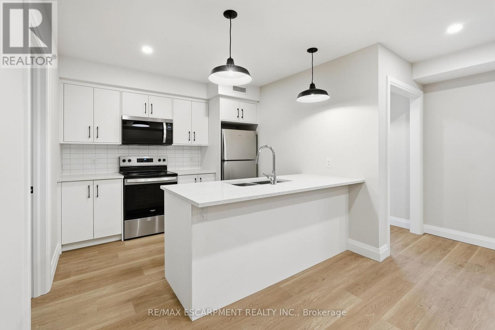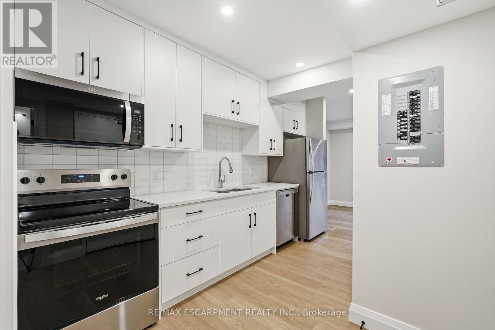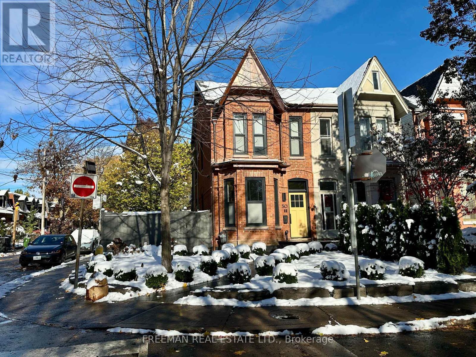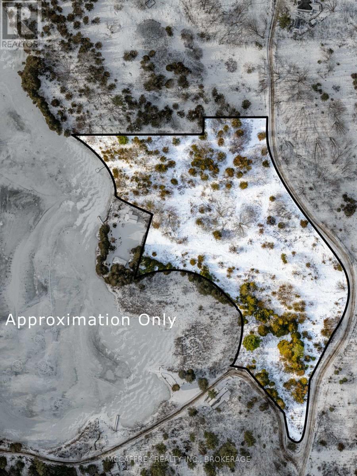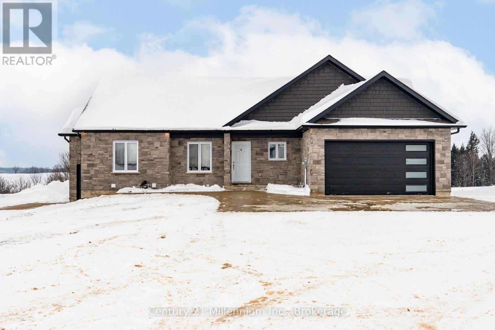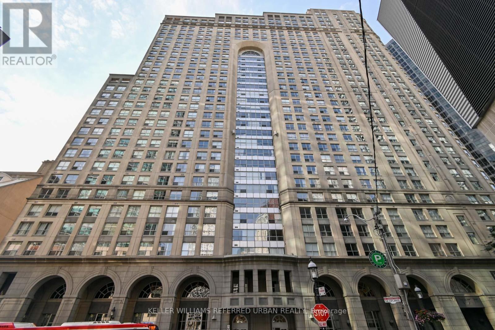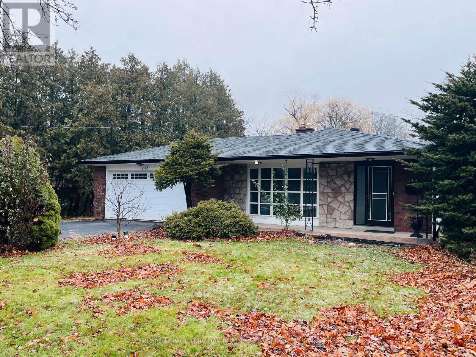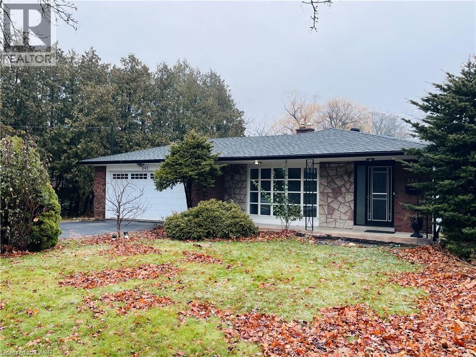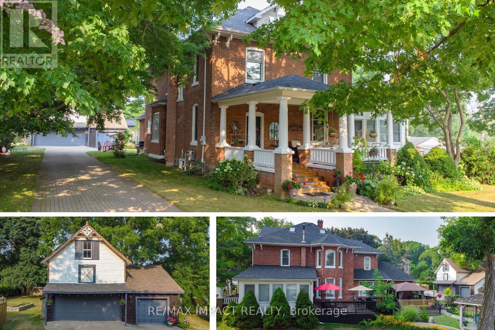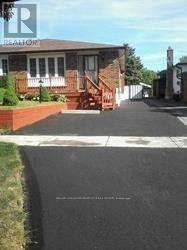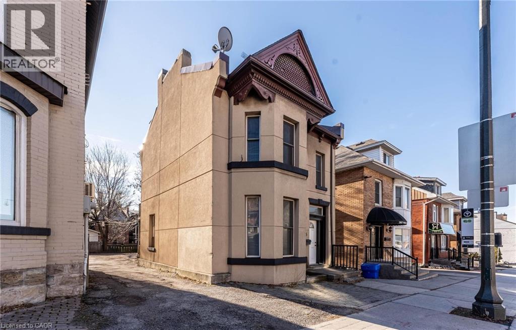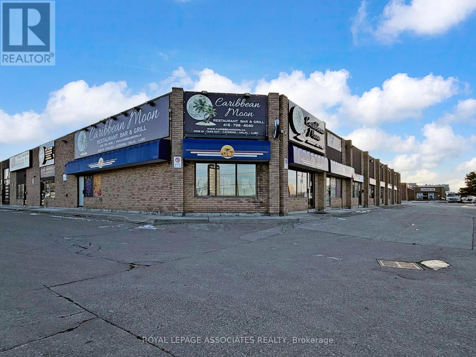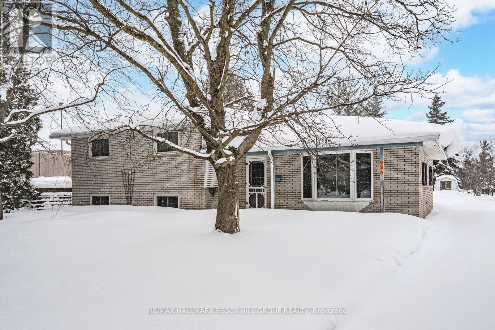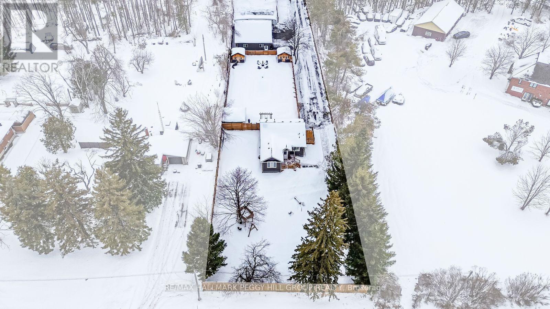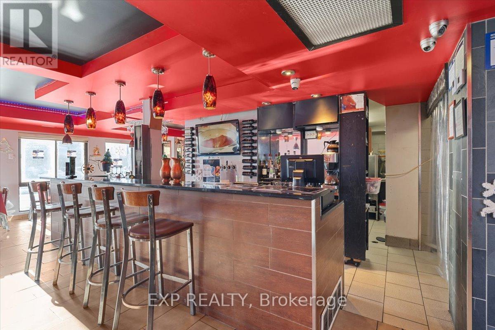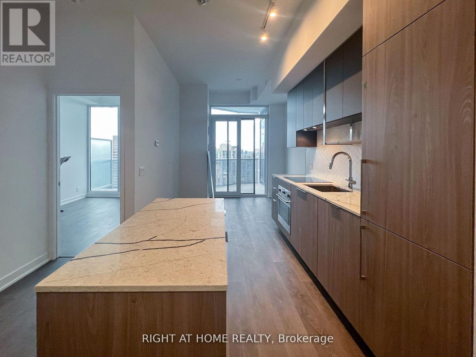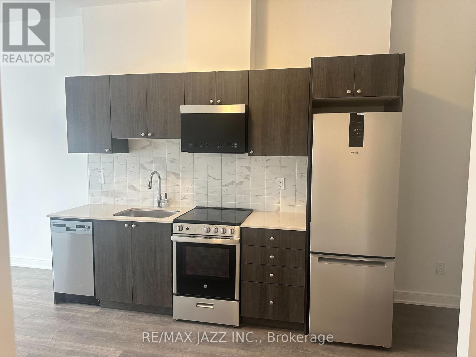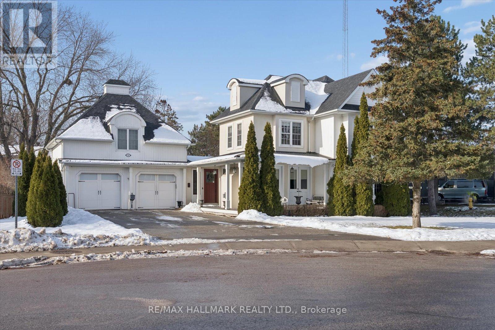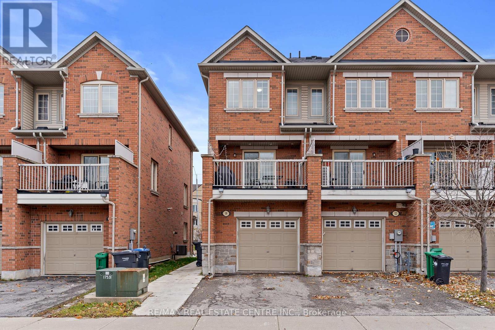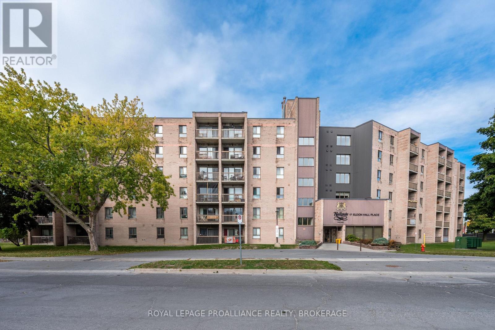1 - 231 Park Street N
Hamilton, Ontario
Old world charm meets modern living in this recently renovated fourplex. Brand-spanking new, never lived in two-bedroom unit (2025). The area offers everything - shopping, restaurants, parks, public transit - and it is only three blocks from the West Harbour GO station. This place is done to the nines. The vaulted ceilings make it feel even bigger than it is, and the unit is carpet-free throughout. The kitchen has all new stainless-steel appliances, a beautiful quartz countertop and a breakfast bar. Bright and spacious, this unit offers it all. This unit also introduces a new concept to the Hamilton rental market - CLOSETS! Not only a front hall closet, but each bedroom also has what we are calling a bedroom closet. The unit comes with in-suite laundry, one parking space, and a generous storage room as well. Each unit is separately metered, so you only pay for what you use! Easy access to highways, and the hospital is nearby. RSA. (id:47351)
2 - 231 Park Street N
Hamilton, Ontario
Old world charm meets modern living in this recently renovated fourplex. Brand-spanking new, never lived in two-bedroom unit (2025). This place is done to the nines. The area offers everything - shopping, restaurants, parks, public transit - and it is only three blocks from the West Harbour GO station. The massive living room/dining room allows for any configuration you desire, and the unit is carpet-free throughout. The kitchen has all-new stainless steel appliances, a beautiful quartz countertop and a large breakfast bar. Bright and spacious, this unit offers it all. This unit also introduces a new concept to the Hamilton rental market - CLOSETS! Not only a front hall closet, but each bedroom also has what we are calling a bedroom closet. The unit comes with in-suite laundry, one parking space, and a generous storage room as well. Each unit is separately metered, so you only pay for what you use! Easy access to highways, and the hospital is nearby. RSA. (id:47351)
4 - 231 Park Street N
Hamilton, Ontario
Old world charm meets modern living in this recently renovated fourplex. This brand-spanking new, never lived in one bedroom unit (2025) is completely carpet free. The area offers everything - shopping, restaurants, parks, public transit - and it is only three blocks from the West Harbour GO station. Renovated throughout, the galley kitchen has all-new stainless-steel appliances, and a quartz countertop. Filled with light, the best part of this unit is the massive 18 by 25-foot private deck. Who doesn't love big decks? This unit also introduces a new concept to the Hamilton rental market - CLOSETS! Not only a front hall closet, but the bedroom also has what we are calling a bedroom closet - who would have thunk it? The unit comes with in-suite laundry, one parking space, and a generous storage room as well. Each unit is separately metered, so you only pay for what you use! Easy access to highways, and the hospital is nearby. RSA. (id:47351)
2 - 50 Russell Street
Toronto, Ontario
Feb 1 to May 31 - all inclusive. Fully Furnished 2nd+3rd floor. Move in with just your suitcases. Sunny and bright all day with windows on 3 sides. 2 Large separated bedrooms. 2 full bathrooms, skylight, chef's kitchen, 16' cathedral ceiling In living-dining rooms with large windows, 9' ceiling in bedrooms, 3rd floor primary bedroom with walk-in closet and "Harry Potter room" (hidden storage room). Walk out to private use deck from 3rd floor primary bedroom. The 2nd floor bedroom has double closet. Huge deck with furniture and umbrella. High end designer finishes. Steps to Bloor/Spadina Subway. UT Campus. Walk to Hospital Row in 15 min. (id:47351)
0 James Wilson Road
Frontenac, Ontario
Don't miss your chance to own this stunning roughly 5.6-acre vacant lot on the shores of beautiful Sand Lake. This unique property features a wonderful mix of mature trees and open, cleared spaces, offering both privacy and flexibility for your dream home or cottage retreat. The lot gently slopes down toward the water, providing picturesque lake views and easy access for swimming, boating, or fishing. With year-round road access and over 5 acres to explore, this is a private, scenic setting perfect for nature lovers and outdoor enthusiasts. Enjoy peaceful lakefront living and build your future here-opportunities like this are rare! (id:47351)
158 North Street
Arran-Elderslie, Ontario
Set on an extra-large lot backing onto a bushed area, this exceptional custom four bedroom bungalow offers a blend of privacy, space, and convenience. The home features a finished attached double garage, natural gas service with additional exterior hookups, and a comprehensive water filtration system. Thoughtfully designed with main floor laundry, abundant storage, a separate basement entrance, and the potential for a second dwelling, it provides flexibility for future needs. The gravel driveway wraps around the home, complimented by extensive concrete work including a large parking pad, entrance walkways, and covered porches with steps as well as three cold cellars. Lightly lived in and showing like brand new, this impressive property is ideally located on the edge of Paisley, offering a peaceful space while remaining close to local amenities. (id:47351)
1922 - 25 The Esplanade
Toronto, Ontario
Gorgeous 2 bedroom, 850 sq. ft. suite, European style, renovated kitchen, open concept living/dining/kitchen. 2nd bedroom is currently used as an office. Halogen track lighting. South exposure with lake view. Great location, walk score of 99. Minutes to major amenities; Union Station, St. Lawrence Market, Harbourfront. Distillery, financial and entertainment districts. (id:47351)
243 Appleby Line
Burlington, Ontario
Located in the mature and sought-after Elizabeth Gardens neighbourhood, this beautiful backsplit home sits on a huge, flat lot offering excellent privacy. The property features four spacious bedrooms and a bright bonus sunroom with a skylight, perfect for relaxing or entertaining. Enjoy an updated kitchen and bathrooms, along with the convenience of a double garage and a long driveway with ample parking. Ideally located close to the lake, schools, parks, shopping, public transit, highways, and the GO station, this home offers comfort, space, and an unbeatable location. (id:47351)
243 Appleby Line
Burlington, Ontario
Located in the mature and sought-after Elizabeth Gardens neighbourhood, this beautiful backsplit home sits on a huge, flat lot offering excellent privacy. The property features four spacious bedrooms and a bright bonus sunroom with a skylight, perfect for relaxing or entertaining. Enjoy an updated kitchen and bathrooms, along with the convenience of a double garage and a long driveway with ample parking. Ideally located close to the lake, schools, parks, shopping, public transit, highways, and the GO station, this home offers comfort, space, and an unbeatable location. (id:47351)
33 Division Street
Cramahe, Ontario
Welcome to this magnificent 2-1/2 storey brick CIRCA 1870's Century home, located in the downtown section of the Village of Colborne. This corner 0.63 acre lot with interlocking brick driveway running through the property provides access/egress to both Division and Creek Streets. The home's grandeur is one of the largest in the village, accentuated by a huge front veranda with white doric columns and ornate brackets under the wide eaves. Designed as an Italianate vernacular style, this Victorian home boasts an array of architectural details, including some window stained glass inserts, huge baseboards, extensive wood trim and hardwood flooring, glass door knobs, almost 10' main floor ceilings, plus a welcoming front foyer featuring a lit bannister and convenient powder room. The updated family kitchen showcases large porcelain tiles, a stylish white backsplash, s/s appliances and white cabinetry with quartz counters. The island includes a breakfast bar and the waffle white ceiling extends through to the windowed eating area. Off the kitchen, there is a convenient den, plus an expansive combined formal living/dining room with gas fireplace, hardwood floors and bay window area. Relax in the sunroom, complete with a cozy gas fireplace, abundant windows, stained wood ceiling, or step outside to the south deck with gazebo. The rear mudroom also features a gas fireplace with board-and-batten finished walls, plus access to full basement with concrete floor. Venture upstairs to the 2nd level with 3 well-appointed bedrooms, including a primary suite with a bay window and double mirrored closet doors. The upper level also features a large combination bathroom/ldry area with porcelain floor tiles, large walk-in shower, standalone soaker tub plus laundry facilities with front-load appliances. A spiral oak staircase leads to the 3rd level with a 4th bedroom, gas linear fireplace, round Palladian window dormer, skylights, plus 3-pc ensuite, mirrored closet and generous storage. (id:47351)
2 - 143 Crystal Glen Crescent
Brampton, Ontario
Beautiful 2 bedroom legal basement apartment. Fresh modern kitchen with large living space with fireplace Ensuite laundry. Parking for 1 in great Brampton neighbourhood close to highways and amenities. (id:47351)
592 Radisson Avenue
Oshawa, Ontario
DON'S MISS OUT ON THIS OPPORTUNITY! FULL LEGAL BASEMENT WITH UTILITIES $100 (HEAT, WATER, HYDRO) READY FOR POSSESSION! COZY AND CLEAN BASEMENT APARTMENT WITH LAUNDRY (SHARED), AND 1 PARKING SPACE. MINUTES TO THE 401 AND CLOSE TO ALL SHOPPING AND AMENITIES. (id:47351)
265 Main Street W Unit# 1
Hamilton, Ontario
Spacious 1 bedroom, 1 bathroom main floor unit with soaring ceilings steps to Locke Street, highway, parks and all major amenities. Unit features renovated kitchen cabinets, pot lights, in-suite laundry, separate hydro/gas meter, individual furnace/hot water tank and rear parking space. Front and side entrance. Available immediately (id:47351)
13,14,15 - 2 Steinway Boulevard
Toronto, Ontario
2 Restaurants for Sale! Longstanding Caribbean & South Indian Bar & Grill / Banquet Hall in Etobicoke! This rare opportunity allows you to take over or rebrand a well-established and iconic bar & grill with excellent corner exposure. Recently renovated with a functional layout, this space is ideal for both new and experienced operators. Offering home-style food and specialty drinks, it has become a favorite dining destination for families, sports enthusiasts, and casual diners alike. The warm and inviting atmosphere is enhanced by a stylish interior, multiple large-screen TVs, an updated sound system, and a spacious bar area perfect for socializing. The restaurant is fully equipped and ready for immediate operation, featuring a modern, well-maintained kitchen with high-quality stainless-steel appliances, a fully licensed bar, and a spacious dining area accommodating up to 125 guests, ideal for small parties and gatherings. Everything is included, along with an extensive list of chattels and equipment. The current monthly rent is $8,606.08 including TMI & HST, with a long-term lease option available, providing security and stability for future operations. The current owner is also willing to provide training to ensure a smooth transition and continued success of the business. Whether you are an experienced restaurateur or an entrepreneur entering the hospitality industry, this is the perfect opportunity to achieve your business goals. Don't miss out on this outstanding opportunity! (id:47351)
212 - 44 Ferndale Drive S
Barrie, Ontario
SPACIOUS 3-BEDROOM CORNER SUITE WITH 1,464 SQ FT, A FOREST-FACING BALCONY, TWO OWNED PARKING SPOTS & A LOCKER! Life slows down in the best way when you arrive in this quiet South Barrie pocket, a spot where wooded backdrops and daily essentials somehow feel perfectly aligned. Sitting among the trees, 44 Ferndale Drive South #212 offers 1,464 square feet of bright, comfortable living that feels like home from the moment you step inside. High ceilings, southwest light, and a warm sense of pride of ownership set the tone, while the building's position backing onto EP land creates a peaceful forest view from the private balcony, making mornings softer and evenings easier. The galley kitchen brings together espresso cabinets, stainless steel appliances, a tiled backsplash, and tile flooring that stands up beautifully to real life. The living room opens to the balcony and flows into a more formal dining area, touched with crown moulding and a striking wallpaper feature wall that adds character. The primary bedroom gives you the quiet retreat you want at the end of the day, complete with a walk-in closet and a 4-piece ensuite. Two additional bedrooms and a second full bathroom add welcome versatility for guests, work, or hobbies. Everyday ease shows up in all the right places with in-suite laundry, two owned parking spots, an exclusive locker, and the comfort of an owned furnace and air conditioning system. This is a #HomeToStay that feels bright, grounded, and genuinely inviting the moment you step inside. (id:47351)
223 Phillips Street
Barrie, Ontario
HALF AN ACRE OF ENDLESS POTENTIAL WITH A HEATED SHOP, PRIVATE LOFT, DETACHED GARAGE, & UNBEATABLE ARDAGH LOCATION - A MUST-SEE FOR INVESTORS & ENTREPRENEURS! An incredibly rare opportunity awaits on this exceptionally versatile 0.5-acre in-town property, perfectly positioned at the end of a quiet cul-de-sac in Barrie's sought-after Ardagh neighbourhood. With R2 zoning, numerous outbuildings, and parking for 16 or more vehicles, this property presents endless potential for tradespeople, home-based business owners, multi-generational living, investors, or those seeking space to expand. The home features an open-concept layout with bright living and dining areas, a walkout to the spacious backyard, three generously sized bedrooms upstairs, a semi-ensuite 4-piece bath, and a basement with a large rec room, laundry area, powder room, and ample storage. An owned hot water tank and an updated 200-amp electrical service add to the home's comfort and efficiency. Car enthusiasts and hobbyists will appreciate the 520 sq ft detached 2.5-car garage, complemented by two storage sheds and an oversized driveway that accommodates RVs, trailers, and more. The standout feature is the 979 sq ft heated shop, built on a 12-inch reinforced slab with soaring 10.5 ft ceilings, an oversized 10.5x8.5 ft roll-up door, and dedicated 100 amp service - a highly adaptable space ready to be tailored to your exact vision. Above the shop, a self-contained loft offers incredible flexibility. Located just minutes from top schools, Bear Creek Eco Park, shopping, the waterfront, and major commuter routes. Don't miss your chance to own this #HomeToStay in one of Barrie's best neighbourhoods! (id:47351)
2484 Highway 11 S
Oro-Medonte, Ontario
LUXURY INSIDE, PARADISE OUTSIDE - THIS ONE WAS MADE TO ENTERTAIN! Live the lifestyle you've been dreaming of in this extraordinary home, set on a fully fenced 0.72-acre lot just off Highway 11 with quick access to downtown Barrie in 15 minutes and Orillia in 20. Enjoy year-round recreation with Lake Simcoe's waterfront only 6 minutes away, nearby golf courses, scenic forest trails, and Snow Valley Ski Resort just 30 minutes from your door. Behind the secure gated entry with keypad access and motion sensors, the professionally landscaped grounds showcase luxurious armour stone, a 9 x 12 ft front deck, a newly paved driveway, and a heated triple garage and workshop with full insulation, gas service, and automatic door openers. The backyard oasis is built for entertaining with a 20 x 40 ft saltwater pool, stamped concrete surround, two powered cabanas with change rooms, and a covered bar with epoxy counters, a built-in fridge, BBQ hookup, ceiling fan, and a seasonal sink. Inside, the fully renovated main level offers high-end finishes and open-concept living, with a designer kitchen boasting quartz counters, upgraded appliances, and a walkout to the poolside patio. The bathroom features a quartz vanity and glass-enclosed tiled shower, while the primary bedroom includes a cedar walk-in closet, with the option to convert the dining room into a third bedroom if desired. Added highlights include main-floor laundry, California shutters, and an engineered hardwood staircase with custom black rod railings. The finished basement adds a spacious family room with a gas fireplace and built-in shelving, a guest bedroom, office nook, and premium mechanical upgrades including a gas furnace, pressure pump, water softener, three sump pumps, and an owned hot water tank. Don't miss your chance to own this exceptional retreat - where high-end finishes meet unmatched outdoor luxury, creating the ultimate space to relax, entertain, and make every day feel like a getaway. (id:47351)
159 Montreal Road
Ottawa, Ontario
Prime restaurant location at a high-exposure intersection. This fully equipped restaurant is strategically located in a high-density hub, benefiting from exceptional daily footfall, and constant visibility from surrounding hotels, government and private offices, and residential developments. Recently refreshed with an enhanced ambiance, the space offers a modern and inviting atmosphere perfectly positioned for immediate growth, including catering and private event hosting. The facility features a 1,750 sq ft main floor, a high-demand 600 sq ft patio, and ample storage. Everything is in place to scale an existing brand or launch a new concept in one of Ottawa's fastest-developing sectors. Seller is also open to a strategic partnership with a qualified buyer for the existing business - inquire for more details. Seize this high-traffic gem today! (id:47351)
2407 - 15 Holmes Avenue
Toronto, Ontario
Flexible closing.. Feb 15th or later. Students, new comers, professionals welcome! Live the Vibrant Life! Imagine enjoying your morning coffee/tea with stunning, unobstructed north views from your private, wave-shaped extra spacious balcony in this chic one-bedroom condo. This high-floor suite boasts a modern open-concept design with 9' ceilings, laminate floors, a stylish kitchen with built-in appliances, and the convenience of in-suite laundry. Step outside to unparalleled access to TTC, subway, supermarkets, parks and a diverse culinary scene. Building amenities include visitor parking, 24/7 concierge, a spectacular rooftop deck with BBQs, party room, golf simulator, yoga studio, and a well-equipped gym. This is urban living at its finest! (id:47351)
A102 - 705 Davis Drive
Newmarket, Ontario
Be the First to Call This Brand-New Kingsley Square Condo Home! Experience modern living in the heart of Newmarket with this stunning 1-bedroom + den suite. Featuring 9' ceilings, floor-to-ceiling windows, and laminate flooring throughout, this bright, open-concept space is designed for comfort and style. The chef-inspired kitchen boasts quartz countertops, stainless steel appliances, and a functional center island, perfect for cooking and entertaining. The spacious primary bedroom offers plenty of room and storage, while the versatile den is ideal for a home office or extra space. Enjoy the convenience of an ensuite laundry, one underground parking spot, and a private locker. Luxury amenities include: Fitness center & yoga area, Party room with wet bar, Rooftop terrace with BBQs and lounge areas, Pet wash station, Visitor parking. Located steps from Southlake General Hospital, and minutes to shopping, Upper Canada Mall, Newmarket's Historic Downtown, newly opened Costco, Hwy 404, and GO Train. This is the perfect blend of urban convenience and upscale living. (id:47351)
802-806 Highway 20
Pelham, Ontario
Live-work or live-rent, your choice. High profile corner on HWY 20 just west of Fonthill and Welland. A 3+ bedroom house 900SF vacant in superb shape, nothing needed. A 2 bay shop and office 1,736SF with radiant heat and concrete floor. Phase 1 and 2 environmental has been done. Partially fenced lot 200FT x 250FT, flat and ready for parking and storage. Commercial Rural (CR) zoning. Possible assumption of existing mortgage available to qualified buyers. (id:47351)
Basement - 312 Main Unionville Street
Markham, Ontario
Beautifully finished basement apartment in a prime Unionville, Markham location, offering a completely self-contained and private unit with its own separate entrance. This spacious 2-bedroom suite features a full kitchen equipped with fridge, stove, dishwasher, microwave, and bar fridge, ideal for comfortable everyday living.Enjoy a dedicated theatre room with built-in speakers, perfect for movie nights and entertaining. Shared access to the backyard with the main residence. Located within the boundaries of top-ranked Markham elementary and secondary schools, and close to parks, transit, and amenities. A rare opportunity to live in one of Unionville's most desirable neighbourhoods.Short-term leases (under 12 months) are available for an additional $1,000 per month. The property can also be rented fully furnished for a 12-month lease at an additional cost per month. For short-term furnished stays, the additional cost is $2,000 per month. (id:47351)
10 Shiraz Drive
Brampton, Ontario
Welcome To 10 Shiraz Dr! Situated In The Heart Of Brampton, This Beautiful, Spacious, And Modern End-Unit Townhome Is The Perfect Blend Of Luxury And Convenience. Located In A Highly Sought-After Neighbourhood, This Immaculately Maintained, Move-In Ready Home Is Just 5 Minutes To Hwy 410 And Walking Distance From Fantastic Amenities Including Doctors Office, Walk-In Clinic, Physio & Chiro Clinic, Restaurants, Soccer Field, Parks, Chalo Freshco, Shoppers Drug Mart, Springdale Library, And Top-Rated Schools. Featuring Pot Lights, Upgraded Flooring (Carpet Free Home), And A Modern Updated Kitchen With Sleek Cabinetry, Stainless Steel Appliances, And A Spacious Eat-In Area. The Bright Living/Dining Room Opens To A Private Balcony, Perfect For Bbq With Friends, Morning Coffee, Or Unwinding With A Glass Of Wine While Entertaining Guests. A Rare Feature Of This Home Is Access To The Garage From Inside The House, Along With A Convenient Main Floor Bedroom With Its Own Bathroom, Ideal For Guests, Extended Family, Or A Home Office. The Open Concept Family Room Offers Additional Cozy Space For Movie Nights Or Relaxing. Upstairs You'll Find Two Convenient 4-Piece Bathrooms, Along With Bright And Generously Sized Bedrooms Filled With Natural Light. The Charming Brick-And-Stone Exterior, Covered Entry, And Well-Maintained Surroundings Add To The Home's Impressive Curb Appeal. This Home Truly Has Everything You're Looking For. Don't Miss The Chance To Make This Beautiful Property Yours! (id:47351)
510 - 17 Eldon Hall Place
Kingston, Ontario
Bright and carpet -free 2 bedroom condo just steps from St. Lawrence College! This move-in ready unit features a spacious open layout, updated flooring, and a private balcony. Ideal for students, first-time buyers, or investors, with on-site laundry, parking, and quick access to transit, shopping, anf Lake Ontario Park. Affordable, convenient, and low-maintenance living in a great location! (id:47351)
