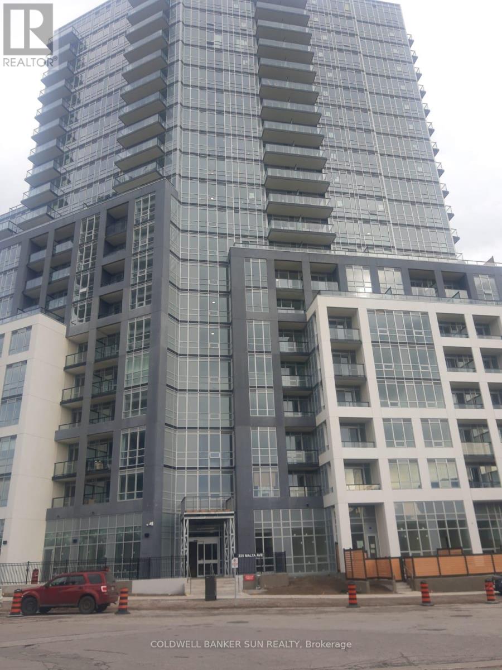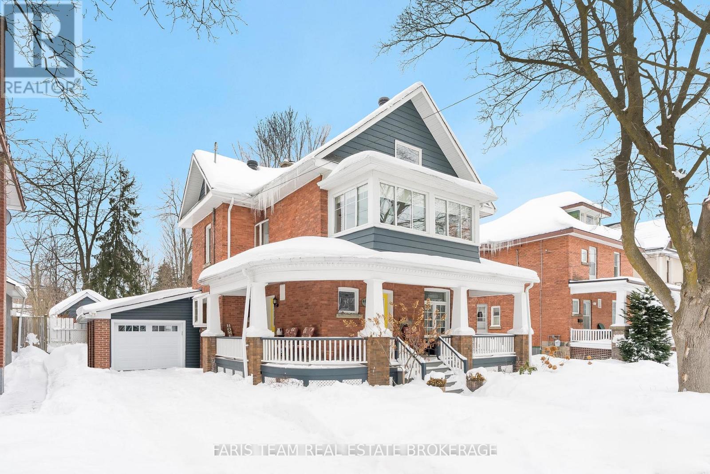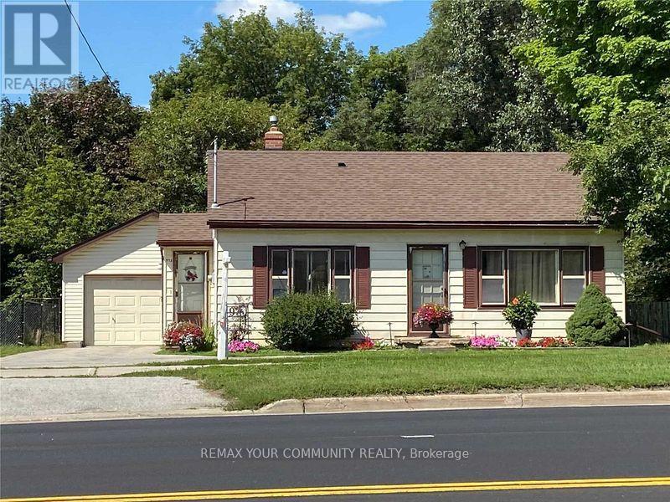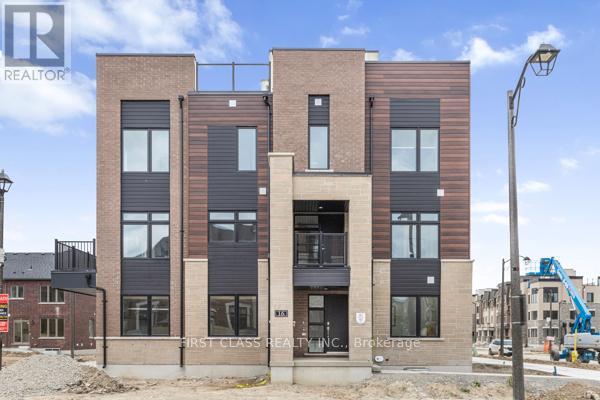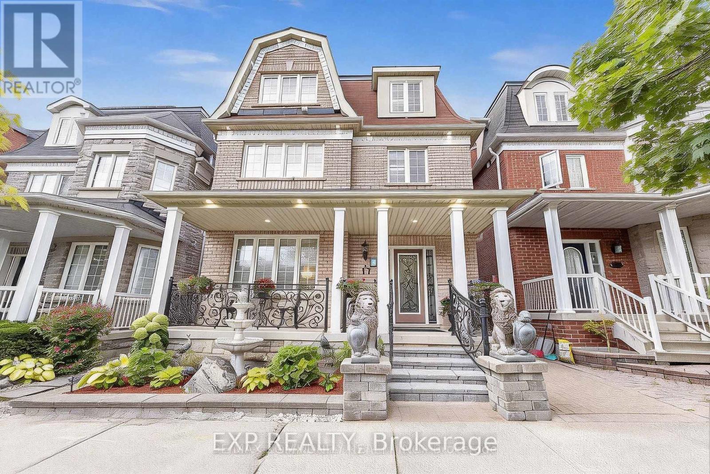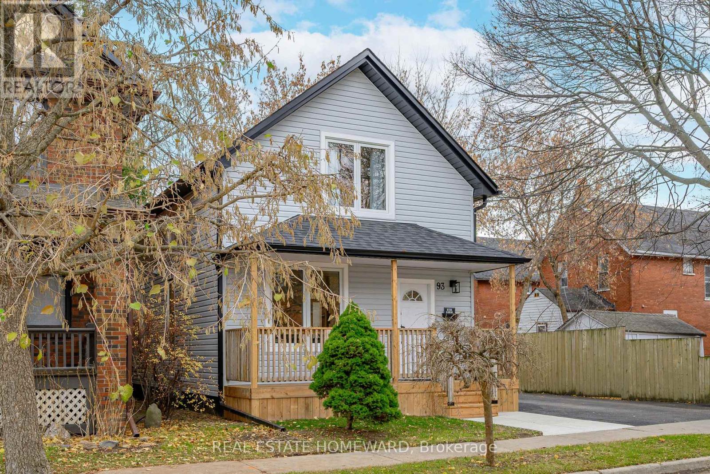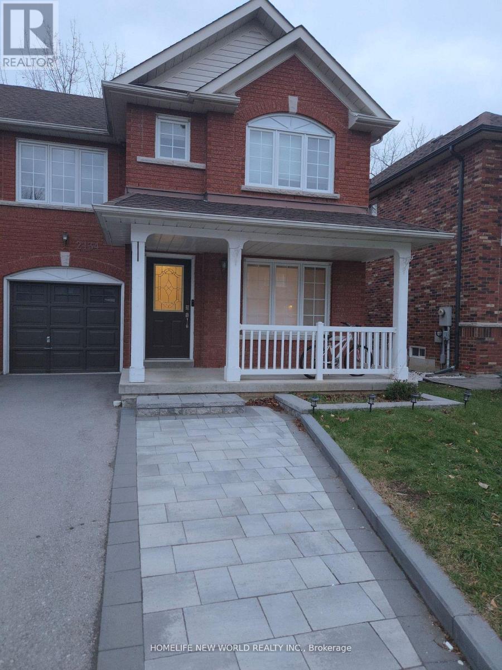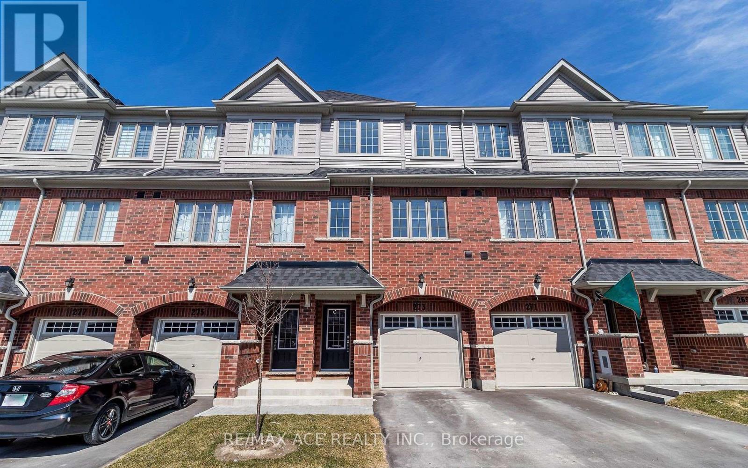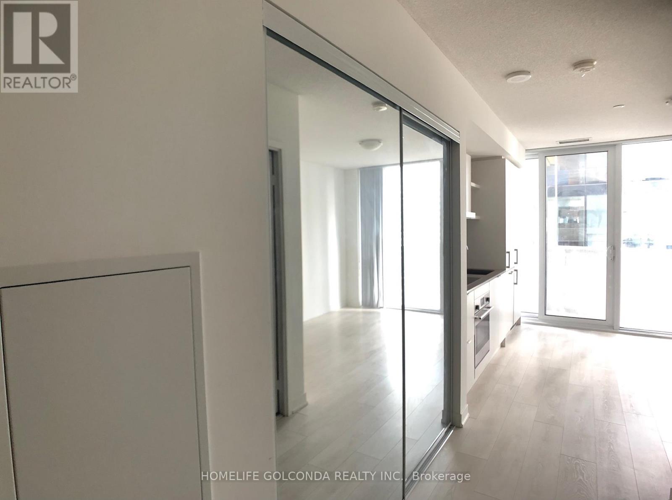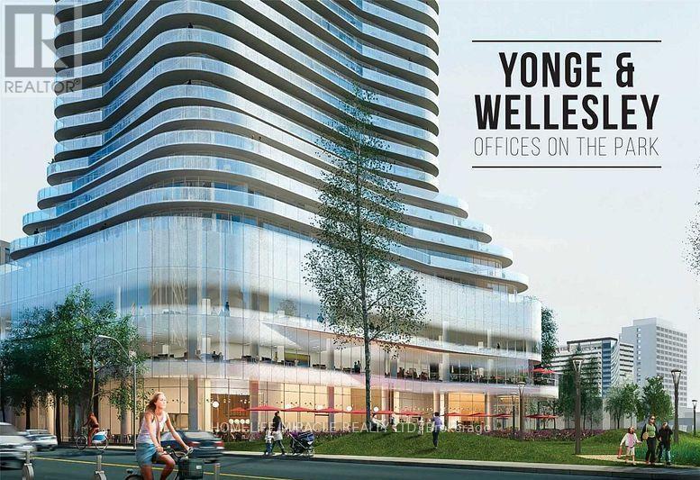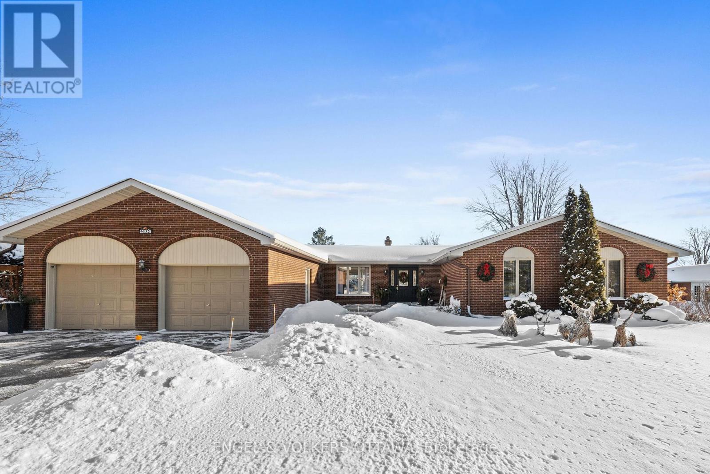630 - 3100 Keele Street
Toronto, Ontario
Welcome to The Keeley A Premier Address in North York's Thriving Downsview Park Community. Discover the perfect harmony of city convenience and natural beauty. Ideally situated next to a lush ravine, The Keeley offers direct access to scenic hiking and biking trails that link Downsview Park to York University a haven for outdoor enthusiasts. Commuting is effortless with the Downsview and Wilson subway stations just minutes away, and quick access to Highway 401 ensures seamless travel across the city. Whether you're a student, professional, or avid shopper, you'll appreciate the close proximity to York University and Yorkdale Shopping Centre. The Keeley also boasts an impressive array of modern amenities, including a peaceful courtyard, a stunning 7th-floor Sky Yard with panoramic views, a fully equipped fitness center, library, and pet wash station. Experience a new standard of urban living where the vibrancy of North York meets the tranquility of nature only at The Keeley. All Year Round Heating & Cooling! (id:47351)
225 Malta Avenue
Brampton, Ontario
Location. ..Location.. Welcome to this beautiful unit, close to all amenities, walking distance to Sheridan College, Bus Stop at the corner, Shoppers World 700m, Sportsplex 1.7km, Centennial Secondary School 1.4 km, plaza, Tim Horton, Wendy 1.4 km, Nofrills Grocery 650 m, Gateway Terminal 1km,..good for single individual or Couple... (id:47351)
404 Manly Street
Midland, Ontario
Top 5 Reasons You Will Love This Home: 1) Truly charming 3-storey century home delivering timeless character and modern comfort 2) Spacious and inviting principal rooms, including a cozy family room with a walkout to the backyard, perfect for relaxing or entertaining 3) Plenty of room for the whole family with three second level bedrooms and a versatile third level retreat with an ensuite that can serve as a fourth bedroom, office, or creative space 4) Beautifully cared-for property featuring a sparkling inground pool, creating the ultimate private oasis for warm summer days 5) Unbeatable location, just steps from Midlands vibrant downtown, schools, shopping, amenities, and the stunning waterfront along Midland Bay. 2,399 above grade sq.ft. plus an unfinished basement. (id:47351)
973 Davis Drive
Newmarket, Ontario
Laundry Room in Basement (id:47351)
16 Jessica Antonella Street
Markham, Ontario
Welcome to this brand new 4 bedroom, 3.5 bathroom corner lot townhome featuring a 2 car garage with 2 driveway parking spots, 3 balconies and over 20 windows filling every room with natural light. Plus a massive roof top terrace with 360 unobstructed views. House is Located in the sough after Union Village where all library, school and parks & trails and community center are just around the corner. High ranked school Pierre Elliott Trudeau H.S. Easy access to HW407/404. Seeing is believing and you will love this property and a place you call Home. (id:47351)
17 Rouge Bank Drive
Markham, Ontario
A Rare Legacy Home Designed for Generational Living, Flexibility & Long-Term ValueWelcome to an exceptional residence in the prestigious Legacy community of Markham-a home that goes far beyond traditional luxury by offering scale, adaptability, and future potential rarely found in today's market. Boasting over 3,200 sq ft above grade, this impressive detached home features 5 spacious bedrooms plus a thoughtfully designed, separate-entrance 2-bedroom in-law suite (not legal)-ideal for extended family, guests, or private living arrangements. With 5 full bathrooms, every level of the home is designed for comfort, privacy, and effortless daily living.The main home showcases a bright, open layout with hardwood floors, pot lights, oversized windows, and a welcoming great room anchored by a fireplace-perfect for entertaining or family gatherings. The modern eat-in kitchen flows seamlessly to the backyard, offering both function and warmth.What truly sets this home apart is its 920 sq ft third-floor loft retreat-a standout feature rarely seen at this level. Complete with a full bathroom, expansive windows, and generous proportions, this space offers the opportunity to add a kitchen, creating a private top-floor suite, executive workspace, or luxury retreat-an incredible value-add for future use. The separate-entrance lower level includes two bedrooms, a full bathroom, and dedicated laundry, providing exceptional versatility for multi-generational living or long-term flexibility while maintaining privacy for all occupants.Additional highlights include:Detached double garage with additional parking. Carpet-free interior throughout. Flexible floor plan ideal for growing families or evolving needs.Located in a quiet, family-friendly community close to parks, schools, transit, and greenbelt trails.This is not just a home-it is a strategic real estate asset designed to support families today while offering future income potential, adaptability, and long-term value. (id:47351)
93 Agnes Street
Oshawa, Ontario
Welcome to this renovated detached house, on a large lot in downtown Oshawa! Looks as good in reality as it does in photos - please book your visit! Features 4 bedrooms; 2 bathrooms; new kitchen with new appliances; taller ceilings on main floor; open concept dining room; walkout to a south-facing large deck; private driveway with 4 parking spots; fenced backyard with ample space for kids, gardening, pets or anything requiring a large, flat, secure lot; large shed that can be used as storage or workshop. Kitchen is brand new with quartz tops, stylish backsplash, stainless steel appliances and a lot of functional storage and functional workspace. Cabinets are high quality, two-tone scheme, all custom made. Bathrooms are fully renovated with modern design touches, cabinets and accessories. The fourth bedroom and bathroom on the main floor offers flexibility to a family, and or an investor; so does the full, clean, insulated basement with laundry, storage, and secluded office space (currently). Very close to schools, close to downtown higher education institutions campuses, downtown entertainment and amenities; major shopping is a short walk away; major transit is on next streets over, hospital and park. Most renovations are either new as of 2025 or very recent. New 200 Amp electric panel/service. (id:47351)
2134 Erin Gate Boulevard
Pickering, Ontario
Bright & Spacious Walk-Out Basement Apartment in Amberlea - Available Immediately! Located on a quiet, no-exit street backing onto a ravine, this newly updated unit features a newly renovated bedroom and bathroom, a large open-concept living area and a separate entrance. Enjoy a private walk-out basement. Close to highways, top-rated schools, forest trails, restaurants, and grocery stores. Tenant pays 30% of utilities. (id:47351)
109 - 2560 Barbarolli Path
Oshawa, Ontario
Fabulous 3-bedroom, 3-bathroom townhouse offering a perfect blend of comfort, style, and convenience. This well-designed home features a bright open-concept great room, modern stainless steel appliances, and a spacious eat-in kitchen ideal for everyday living and entertaining. Enjoy the convenience of a private garage and driveway with ample parking and storage. Located in a prime, highly sought-after neighborhood within walking distance to Durham College, and close to Costco, retail centres, schools, school bus routes, GO Transit, and major highways including the 407, this property offers exceptional value, easy commuting, and a fantastic opportunity in a thriving community. (id:47351)
1811 - 100 Harbour Street
Toronto, Ontario
Luxury Suite, West Exposure With Stunning Lake View. Great Layout And Big Balcony. High Quality Modern Finishes. Direct Access To The Path Connect W/Downtown Core Without Stepping Outdoors. Minutes Walk To Harbour Front, Ferry To Central Island, Acc, Union Station, Union Pearson Express, Ttc, Longo's Supermarket Under The Maple Leaf Square, St.Lawrence Market & Financial District.24 Hrs. Concierge, Fitness Centre, Pool & 5 Star Amenities. (id:47351)
215 - 15 Wellesley Street W
Toronto, Ontario
13th Month Free Rent on a 12-Month Lease! Various Uses Permitted - Therapists/ Law Office/ Accounting Office/ Travel Agency/ Real Estate/ Mortgage/ Insurance Agents/ IT Office/ Immigration Consultant/ Photography/ Yoga Studio Etc. Unique Opportunity In The New Downtown High Rise Development Right In The Heart Of The City. Steps To Yonge/Welllesley Subway And Walkable To U To T, Toronto Metropolitan Univ And Queen's Park. Bicycle And Public Parking Available In The Building (id:47351)
1304 Fairway Drive
Ottawa, Ontario
Beautiful brick bungalow in the sought-after Carleton Golf & Yacht Club community. This exceptional, well maintained three plus one bedroom, three bath home backs directly onto the golf course and is surrounded by mature trees, offering incredible views and privacy. Stunning living and dining room with expansive floor-to-ceiling windows that flood the space with natural light along with a gorgeous stone fireplace. The bright kitchen features newer appliances and flows seamlessly into the inviting family room, highlighted by a new gas fireplace. The spacious primary bedroom includes a walk-in closet, a four-piece ensuite, and patio doors leading to the backyard retreat. Two additional well-sized bedrooms and a full bath complete the main level. The finished lower level offers a large recreational room with another new gas fireplace, along with a versatile area ideal for a home gym or games room, additional bedroom or home office with ample closet space, generous storage areas, and a workshop. Outside, the landscaped and fully fenced backyard features two large decks and perennial gardens, creating a peaceful outdoor oasis. The front of the home is equally impressive with beautiful landscaping, interlock walkway, and a welcoming new front porch. A long driveway and oversized double car garage provide ample parking, while the serene golf course backdrop completes this truly special property. (id:47351)

