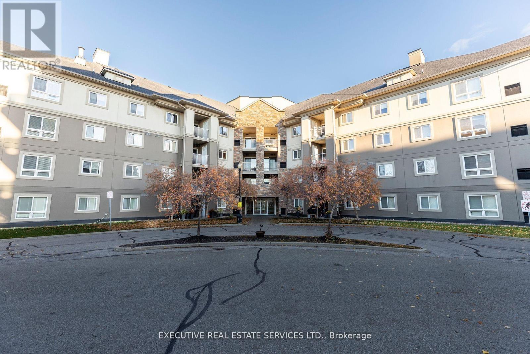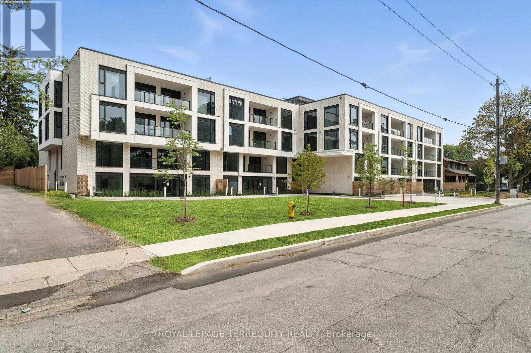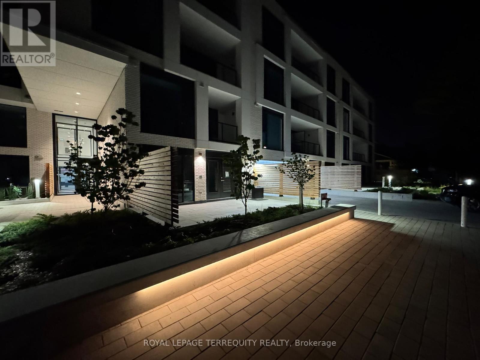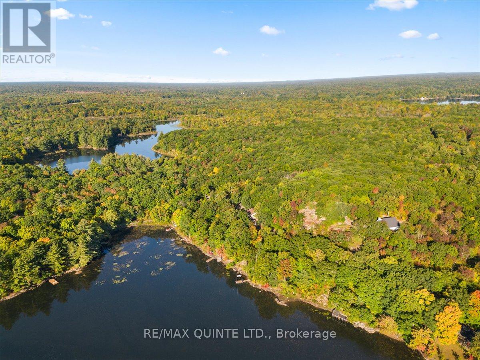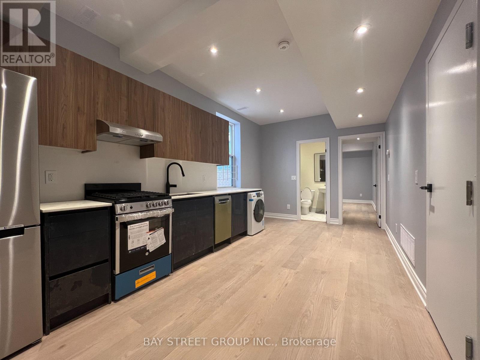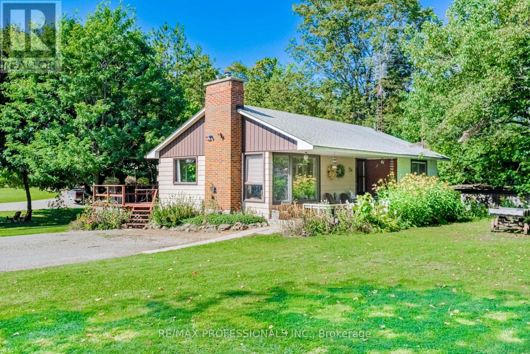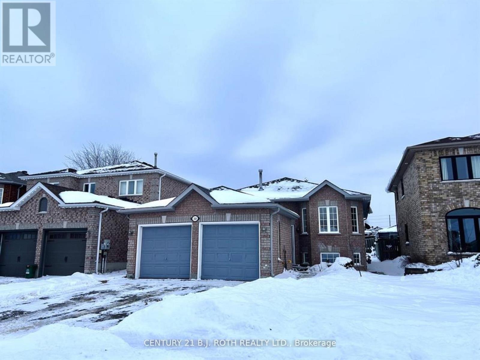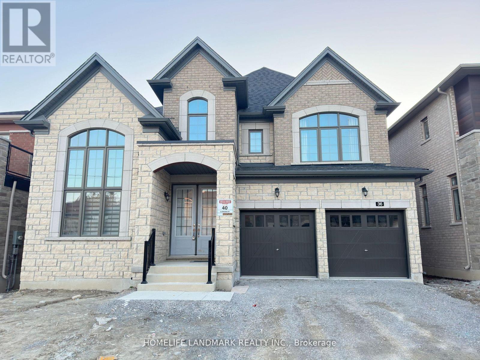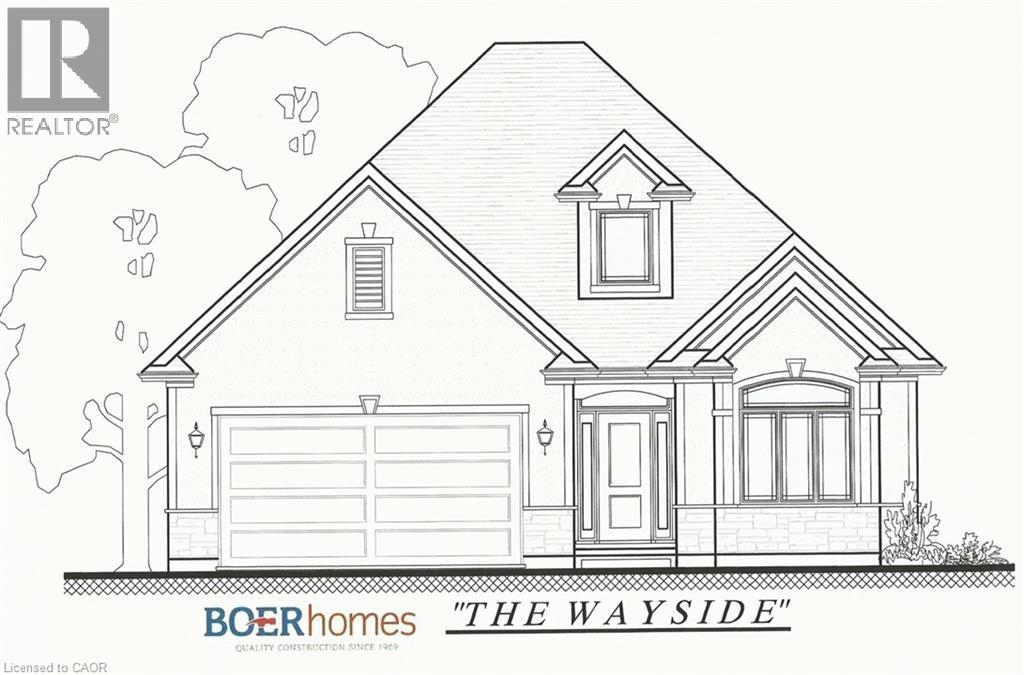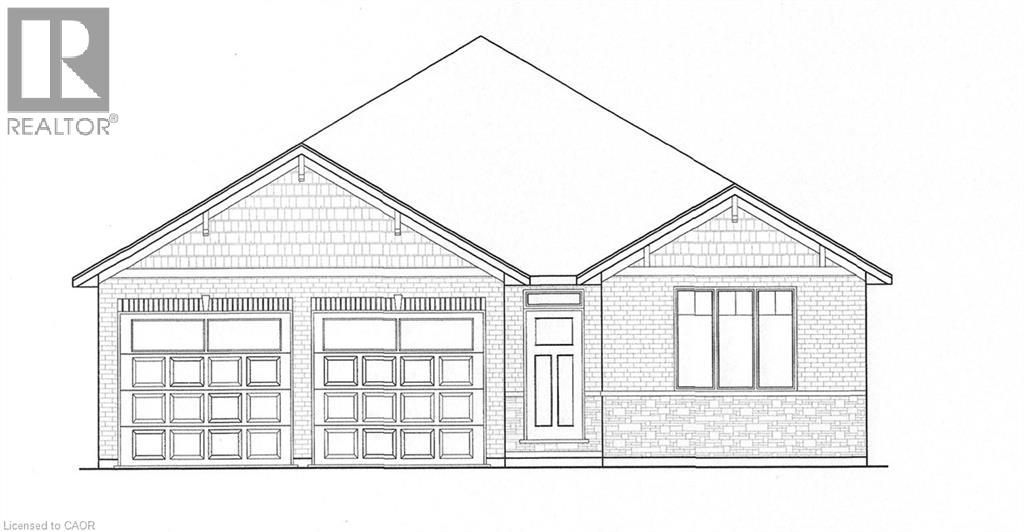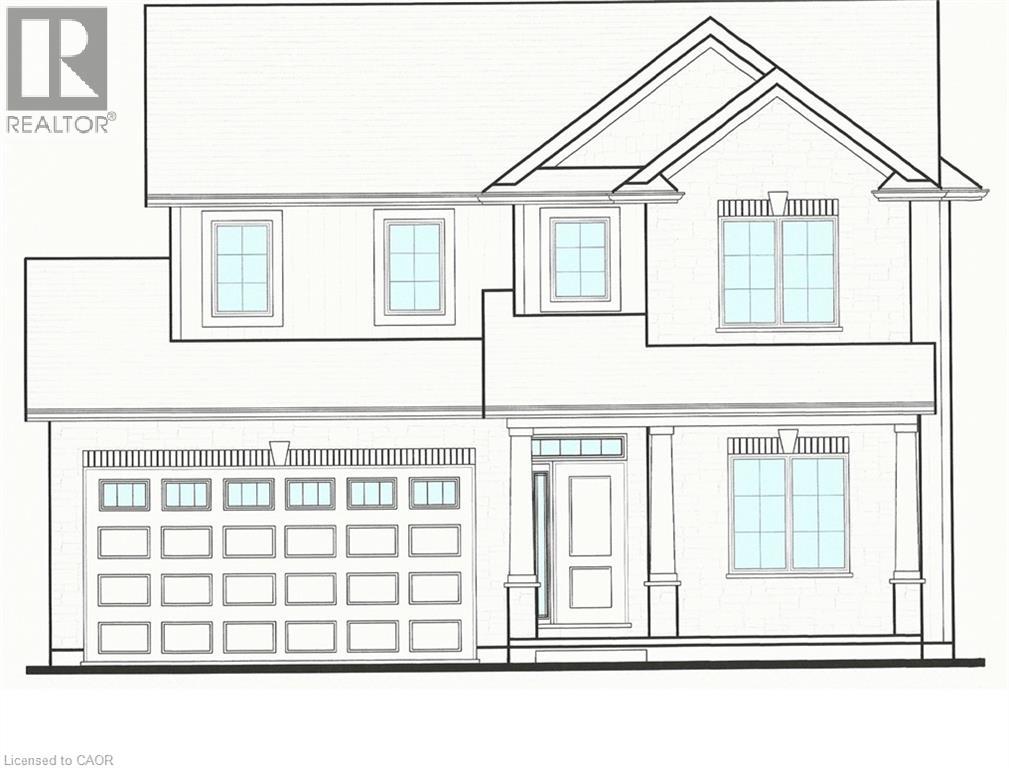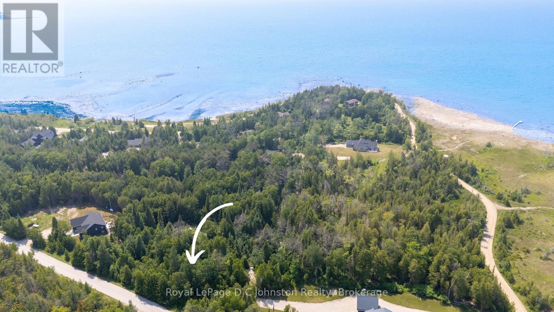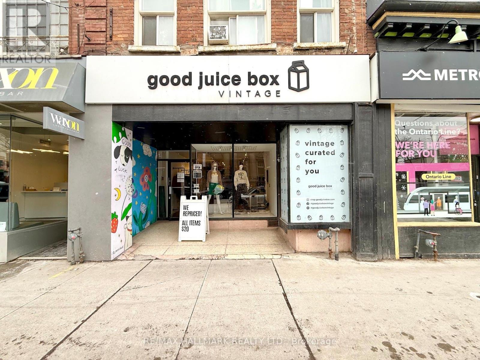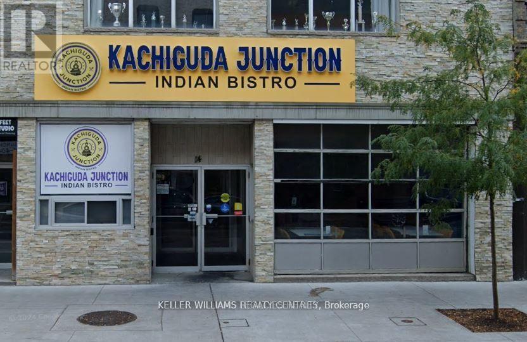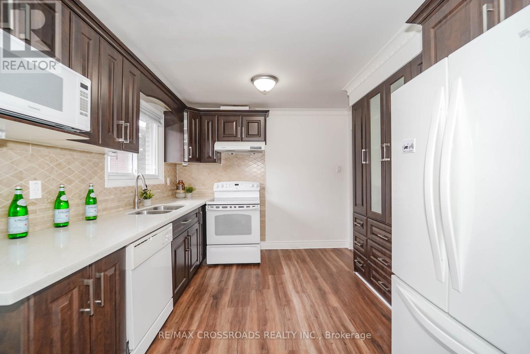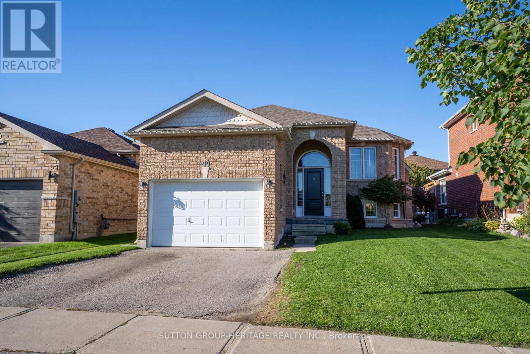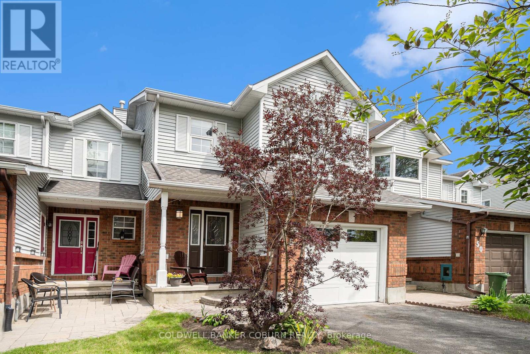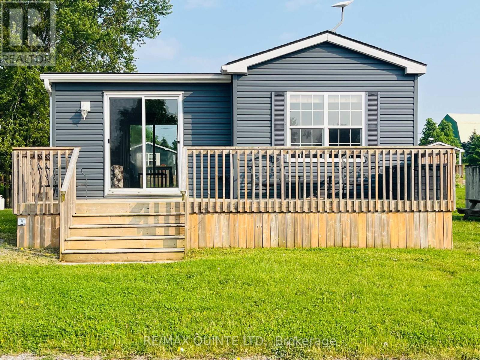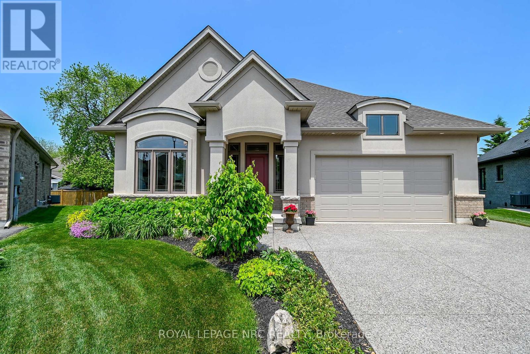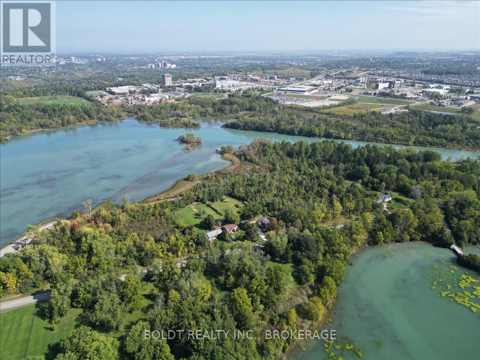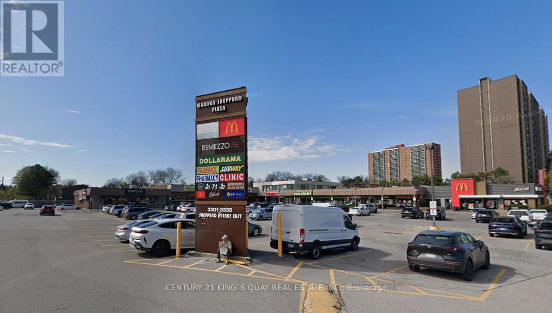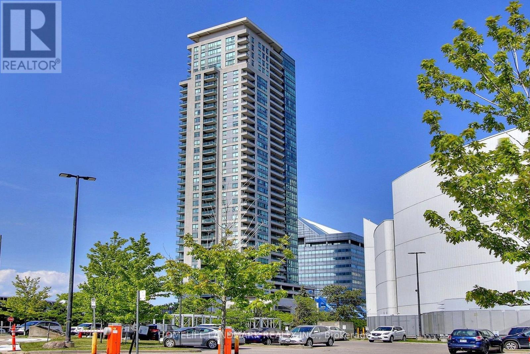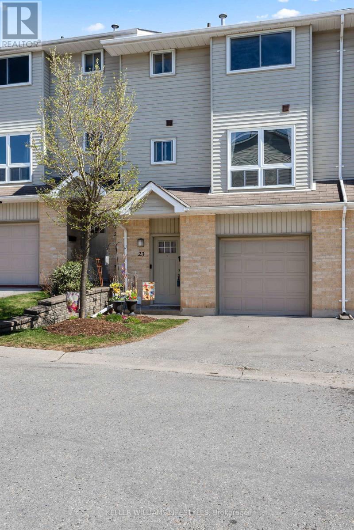#203 - 4 Dayspring Circle
Brampton, Ontario
Welcome to 203 - 4 Dayspring Circle! This spacious 2-bedroom, 2-bathroom condo offers open-concept living and is perfectly priced to sell - an ideal opportunity for first-time buyers, investors, or end users alike. Enjoy a bright, functional layout featuring a combined living and dining area, a modern kitchen with stainless steel appliances. The primary bedroom includes a large walk-in closet and a 4-piece ensuite, while both bedrooms offer ample space and natural light. Step out onto the large open balcony for your morning coffee or evening unwind. Includes one owned parking spot. (id:47351)
Ph05 - 200 Keewatin Avenue
Toronto, Ontario
Welcome to The Residences of Keewatin Park. Situated on a charming, leafy, tree-lined street in one of Toronto's most prestigious and established neighbourhoods, this exclusive boutique building of just 36 estate-style suites offers a rare blend of elegance, privacy, and timeless design. A true haven for the discerning buyer seeking a refined pied-a-terre or an opportunity to downsize. Step into this exquisite 2-bed residence where sophistication meets comfort. The open-concept living and dining area is adorned with premium finishes, hardwood floors, and floor-to-ceiling windows that flood the space with natural light. A walkout to a covered terrace invites you to enjoy serene moments in the fresh air, year-round. The chef-inspired Scavolini kitchen is a masterclass in design featuring sleek quartz finishes, a waterfall island with generous storage, a gas cooktop, full-height backsplash, and integrated Miele appliances. The primary suite is complete with a walk-in closet and a spa-like ensuite offering double sinks, a freestanding soaker tub, and a large glass-enclosed shower. The second bedroom is equally inviting, with floor-to-ceiling windows and a spacious closet. This unit is truly unique, boasting not one, but *TWO* outdoor spaces. The upper level presents the crown jewel: an expansive, almost 1,000 sqf. rooftop terrace - perfect for al fresco dining, summer entertaining, or simply relaxing under the sky. Whether you're hosting guests, tending to your garden, or letting your pet enjoying fresh air, this outdoor escape is yours to enjoy. At The Keewatin, every detail has been masterfully considered offering an elevated lifestyle defined by comfort, design, and privacy. Just steps to Sherwood Park and a short stroll to the boutiques, cafes, and transit along Yonge and Mt. Pleasant, this is truly a rare urban retreat in a setting that feels like home. (id:47351)
Ph05 - 200 Keewatin Avenue
Toronto, Ontario
Welcome to The Residences of Keewatin Park. Situated on a charming, leafy, tree-lined street in one of Toronto's most prestigious and established neighbourhoods, this exclusive boutique building of just 36 estate-style suites offers a rare blend of elegance, privacy, and timeless design. A true haven for the discerning buyer seeking a refined pied-a-terre or an opportunity to downsize. Step into this exquisite 2-bed residence where sophistication meets comfort. The open-concept living and dining area is adorned with premium finishes, hardwood floors, and floor-to-ceiling windows that flood the space with natural light. A walkout to a covered terrace invites you to enjoy serene moments in the fresh air, year-round. The chef-inspired Scavolini kitchen is a masterclass in design featuring sleek quartz finishes, a waterfall island with generous storage, a gas cooktop, full-height backsplash, and integrated Miele appliances. The primary suite is complete with a walk-in closet and a spa-like ensuite offering double sinks, a freestanding soaker tub, and a large glass-enclosed shower. The second bedroom is equally inviting, with floor-to-ceiling windows and a spacious closet. This unit is truly unique, boasting not one, but *TWO* outdoor spaces. The upper level presents the crown jewel: an expansive, almost 1,000 sqf. rooftop terrace - perfect for al fresco dining, summer entertaining, or simply relaxing under the sky. Whether you're hosting guests, tending to your garden, or letting your pet enjoying fresh air, this outdoor escape is yours to enjoy. At The Keewatin, every detail has been masterfully considered offering an elevated lifestyle defined by comfort, design, and privacy. Just steps to Sherwood Park and a short stroll to the boutiques, cafes, and transit along Yonge and Mt. Pleasant, this is truly a rare urban retreat in a setting that feels like home. (id:47351)
301 - 200 Keewatin Avenue
Toronto, Ontario
Tucked into the lush, tree-lined landscape of Keewatin Avenue, this rare, boutique, design-forward residence offers just 36 suites - exclusive, architectural, and unapologetically bold. The Keewatin isn't for everyone. Its for those who move differently, who demand more than the ordinary. Suite 301 is a statement in refined living - 979 sq. ft. of flawless design that lives like a home, not a condo. Whether its downsizing without compromise or the ultimate pied-a-terre, this is sophistication without limits. The Scavolini kitchen commands attention with its oversized waterfall quartz island, integrated storage, and sleek, dramatic finishes - anchoring a space built for gatherings that linger late into the night. The open plan flows seamlessly into an expansive living and dining area, while the primary suite redefines indulgence with a walk-in closet and a spa-inspired ensuite that feels like a five-star retreat. A flexible den/2nd bedroom and second full bath adapt effortlessly - guest room, nursery, or private studio - without giving up an ounce of style. Step onto your private terrace and extend your living outdoors - al fresco dining, morning espresso, or late-night cocktails under the stars. At The Keewatin, luxury is bold, curated, and deeply personal. Steps to Yonge, Mt. Pleasant, fine dining, and transit, this architecturally distinct residence is more than an address - its a lifestyle. This is The Keewatin. Iconic. Uncompromising. Like nothing else. (id:47351)
102 Attwood Lane
Frontenac, Ontario
Welcome to 102 Attwood Lane, a private and peaceful one acre waterfront lot on quiet Bucks Bay, part of the highly sought after Bobs Lake system. With 160 feet of shoreline and full boating access to Bobs Lake, this property offers the best of both worlds calm protected water with endless lake exploration just beyond the bay. What was once untouched land has been thoughtfully improved to help you visualize and enjoy the waterfront lifestyle right away. A gravel driveway and parking area are in place, offering easy access and room for multiple vehicles. A cleared and graded waterfront building envelope of approximately 1,000 square feet is ready for your future plans, with the potential to expand to approximately 1,500 square feet for a bungalow or two storey home. A gentle gravel path leads from the parking area down to the water, opening to a newly built deck overlooking the bay. This elevated vantage point is perfect for morning coffee, sunset views, or simply enjoying the quiet surroundings while planning your next steps. The shoreline begins shallow and gradually deepens, making it ideal for swimming with the addition of a floating dock. Hydro is available at the road, with multiple suitable locations for a drilled well and septic system. Across the road there is additional space for a shed, garage, or extra parking. Located on a quiet resident maintained private road and just three properties from the end of Attwood Lane, traffic is minimal and privacy is exceptional. Ideally situated approximately one hour north of Kingston, one and a half hours from Ottawa, and three hours from Toronto, this property is well suited for seasonal cottage use or a future year round waterfront home. Seller is motivated and quick possession is available. (id:47351)
203 - 2386 Lake Shore Boulevard W
Toronto, Ontario
Experience modern living in this beautifully renovated unit featuring 2 spacious bedrooms and 2 full bathrooms. Ideally located in the vibrant heart of Etobicoke, you're just steps away from public transit, grocery stores, restaurants, and a variety of everyday conveniences. Enjoy an abundance of natural light through extra-large windows, enhancing the open and airy feel of the home. The modern kitchen boasts built-in stainless steel appliances, sleek finishes, and ample storage perfect for both everyday use and entertaining. Don't miss the opportunity to live in a stylish, move-in-ready space in one of Toronto's most connected neighborhoods! (id:47351)
13958 Trafalgar Road
Halton Hills, Ontario
Great Opportunity To Own A Cozy Bungalow Nestled By Mature Trees. Potential To Build On This Expansive 209' X 104' Lot Surrounded By Green Space And Farm Land. This Family Home Features 2 Generously Sized Bedrooms And An Open Concept Living And Dining Area. Basement With A Separate Entrance - Great For An In-law Suite! Located 10 Minutes North Of Georgetown. Easy Access To Highways 401/403/407. Please Do Not Enter The Property Without An Appointment/Agent. (id:47351)
Lower - 140 Monique Crescent
Barrie, Ontario
Recently updated 2 bedroom rental in a great location! Rental includes 1 parking spot & use of half the garage. Features of this lower-level apartment include above-grade windows, upgraded noise-cancelling insulation, a new kitchen with lots of cabinetry, an in-suite washer & dryer & beautiful flooring! Lower level pays 35% of the utility bill. Great location with easy HWY access, minutes to Bayfield St. & all amenities & walk to rec center and schools! (id:47351)
36 Upbound Court
East Gwillimbury, Ontario
Welcome To This Truly Remarkable 3727 SQFT Executive Home On Premium Deep Lot Back Onto Ravine. Cul-De-Sac Quite Street for Both Privacy and Serenity. Only 2+ Year New. 3 Car Garage with 9 Parking Spaces in Total. Soaring High Ceiling in CEO Style Study Room When You Just Step in. This Exceptional Property Boasts Lots of Upgrades $$$ of Standout Features, Including a Walk-Out Basement, Offering Versatility and Direct Access to The Outdoors, Gleaming Hardwood Floors Throughout First Floor, 2 Tones Upgrade Kitchen with An Oversized Extended Kitchen Island, Ideal for Family Gatherings or Entertaining Guests. Built-in Appliances. Chimney Hood Fan. Backsplash. Quartz Countertops. Server Room. Storage. Lots of Pot Lights. Upgraded Fireplace. Security System with Cameras. Reverse Osmosis Water System. Central AC. Central Vacuum. This Home Has Been Meticulously Maintained, Ensuring a Move-In-Ready Experience for Its Next Owners. Don't Miss This Rare Opportunity to Own A Piece of Paradise In One of Most Desirable Locations! (id:47351)
62 Duchess Drive
Delhi, Ontario
Get ready to be charmed by The Wayside! This 1695 sq. ft. bungalow in Bluegrass Estates is just waiting to be built. Among the various models available, this one offers 1695 sq.ft. of contemporary living space, ideal for those who value comfort and style in a well-constructed home. A covered entrance welcomes you into a cozy foyer, leading to an expansive open-concept living area. The kitchen is a chef's dream with custom cabinets, quartz or granite countertops, pot lights, and an island perfect for gathering. Adjacent to it, the dining area grants access to the covered, composite back deck. The great room is airy, with a tray ceiling, a fireplace, and large windows that bathe the space in natural light. The primary bedroom boasts a 4-piece ensuite with a tiled shower, a substantial walk-in closet, and ample room for furniture. Additionally, there's a sizable second bedroom, main floor laundry, and a handy garage entry. The price covers the lot, HST, a fully sodded yard, and the promise of joyful memories. Schedule your appointment today to explore all the possibilities and other models! (id:47351)
73 Duchess Drive
Delhi, Ontario
TO BE BUILT! Welcome to your newly constructed 1570 sq ft haven! This immaculate 3-bedroom, 2-bathroom bungalow is located on a premium lot within the sought-after Bluegrass Estates community in Delhi. The custom-built home features modern, high-end finishes and an attached garage. The main level offers a contemporary open-concept layout with a custom kitchen, spacious living room, dining area, sizeable bedrooms, and main floor laundry. The stunning custom kitchen is equipped with ample cabinetry, a convenient central island with seating, quartz countertops, and contemporary lighting. The expansive living area promises to be a favorite retreat for relaxation. The primary bedroom includes a walk-in closet and an ensuite bathroom. Quality flooring, pot lights, 9-foot ceilings, and the open concept design enhance the home's appeal. The unfinished lower level provides additional storage space and potential for future development. The covered back deck, overlooking the vast premium lot, is set to be another cherished space. This is just one of the many models available, with only a few premium lots remaining. Don't hesitate, inquire today! (id:47351)
74 Duchess Drive
Delhi, Ontario
Presenting The Maplewood Model, an exquisite custom-built two-storey home offering 1813 sq. ft. of living space, nestled on a 51' x 123' lot within Bluegrass Estates, Delhi's latest subdivision. The welcoming covered front porch sets the tone for the home. The main floor impresses with 9' ceilings, pot lights, and elegant flooring. The kitchen, a culinary dream, boasts an island, granite countertops, and bespoke cabinetry. Also on the main floor is a handy 2 pc powder room, spacious living area, and access to the covered back deck. The upstairs primary bedroom captivates with its sloped tray ceiling, expansive walk-in closet, and an ensuite featuring a double sink vanity and tiled shower. Additionally, there are two more bedrooms, one with a walk-in closet, a 4 pc. bathroom, and the laundry room conveniently located on the same floor. The unfinished basement offers endless possibilities for customization. The price includes the lot, HST, and a fully sodded yard. Taxes are to be assessed. With many options to choose from, make your inquiry today! (id:47351)
89 Sprucedale Drive
Kincardine, Ontario
Discover the perfect canvas for your dream home or cottage on this newly created 1.2 acre building lot nestled along the stunning Lake Huron shoreline. Ideally situated between Kincardine and Port Elgin, this forested and private retreat offers a rare opportunity to build in a peaceful setting surrounded by a mix of year-round homes and charming cottages. Located on a paved, municipally maintained, year round road and just a short stroll to a quiet sandy beach, it combines tranquility with convenience. Hydro and high speed Internet are available at the lot line, with a well and septic system required to complete your ideal lakeside escape. (id:47351)
768 Queen Street E
Toronto, Ontario
Prime retail opportunity in the heart of Leslieville with excellent Queen Street East frontage. This area is has strong growth and offers significant long-term potential, driven by nearby condo development and major transit investment including the new Ontario Line. Positioned near the LCBO, Bank of Montreal, and Dollarama, with TTC at the doorstep and quick access to the DVP and Bayview Extension. The space features high ceilings, excellent visibility, strong signage exposure to both pedestrian and vehicle traffic, and includes a basement offering additional flexible space. Well suited for a wide range of retail and service-based uses including showroom, gallery, medical, dental, optometry, and other flexible commercial uses. Restaurant use is not permitted. One parking space and a rear loading dock provide added convenience for staff and deliveries. (id:47351)
14 King Street W
Oshawa, Ontario
A fully equipped, turnkey restaurant space is available for lease in downtown Oshawa at 14 King St. W. The space includes a complete commercial kitchen and ready-to-operate setup, surrounded by offices, businesses, and residential buildings with excellent visibility, steady pedestrian traffic, and convenient access. The restaurant equipment can be leased with a security deposit or purchased directly from the landlord. (id:47351)
8 Topaz Gate
Toronto, Ontario
Excellent Location! Famous Ayj ( 28/746 )& Zion Heights School! This spacious 5-level backsplit semi feels like a detached home with its wider and longer driveway offering parking for up to 5 cars. Enjoy a 4-piece ensuite in the upper-level primary bedroom-an uncommon feature in similar homes. Three separate entrances to independent units (upper, lower, and basement)- ideal for a large family, nanny suite, or excellent potential for rental income-Family-Sized Kitchen W/ Granite Counter Top & Elegant Cabinets. Hardwood Flr In Main & Upper Level. Laminate Flr In Lower Levels. Roof & Gutter ( 2020 ) Very Spacious,Clean,Cozy. Practical Layout. Close To Ttc/Yrt/Mall/Schools/404. (id:47351)
99 Sweetnam Drive
Kawartha Lakes, Ontario
NESTLED IN A SOUGHT-AFTER, FAMILY FRIENDLY NEIGHBOURHOOD, THIS BEAUTIFULLY MAINTAINED 2+2 BEDROOM ALL-BRICK RAISED BUNGALOW HOME OFFERS THE PERFECT BLEND OF COMFORT, STYLE, AND CONVENIENCE. FEATURES ENGINEERED HARDWOOD ON THE MAIN FLOOR, MODERN KITCHEN WITH QUARTZ COUNTERTOPS, MINI BAR, AND WALK-OUT TO THE BACKYARD DECK. THE SPACIOUS LIVING ROOM IS FILLED WITH NATURAL LIGHT, AND LARGE BASEMENT WINDOWS CREATE A BRIGHT, OPEN FEEL. FUNCTIONAL LAYOUT INCLUDES A SEMI-ENSUITE FOR THE GENEROUSLY SIZED PRIMARY BEDROOM AND SEPARATE LAUNDRY ON BOTH THE MAIN FLOOR AND BASEMENT. THE LOWER LEVEL OFFERS A BRIGHT IN-LAW SUITE WITH 2 BEDROOMS, A BONUS ROOM/OFFICE, FULL BATH, KITCHEN, GAS FIREPLACE, AND PRIVATE LAUNDRY. SEPARATE ENTRANCES TO THE MAIN AND LOWER LEVELS FROM THE SHARED FRONT FOYER. GARAGE INCLUDES A STORAGE LOFT. IDEAL FOR MULTI-GENERATIONAL LIVING OR RENTAL POTENTIAL. CLOSE TO PARKS, SCHOOLS AND AMENITIES. (id:47351)
52 Blackdome Crescent
Ottawa, Ontario
Step into this generously sized townhome offering over 1,800 sq. ft. of well-designed living space. The main level welcomes you with a spacious foyer, soaring vaulted ceilings, and a skylight that fills the home with natural light. A dedicated dining area and a bright breakfast nook provide comfortable spaces for everyday living and hosting. Recent updates include new flooring on both the main and upper levels, giving the home a clean, updated feel throughout. The upper level features a spacious primary bedroom complete with a walk-in closet and private ensuite, creating a quiet retreat. Downstairs, the fully finished lower level adds excellent versatility with a cozy family room highlighted by a wood-burning fireplace, a functional workshop area, and a large laundry and storage space. Outside, enjoy a private rear patio with no rear neighbours, perfect for relaxing or entertaining. A natural gas hookup for the BBQ and an additional gas connection in the garage add extra convenience. Situated in a friendly, family-oriented neighbourhood close to schools, parks, shopping, and recreation, with quick access to the 417 for commuters, this home is move-in ready and waiting for its next owners. (id:47351)
8 Cricket Ln - 486 County Road 18
Prince Edward County, Ontario
Soak up the Prince Edward County lifestyle in this beautifully maintained seasonal mobile cottage located at 8 Cricket Lane in Cherry Valley, within the sought-after Cherry Beach Resort on East Lake. This 2017 Northlander Chestnut model offers the perfect blend of comfort, style, and classic cottage charm. Featuring two well-organized bedrooms and a four-piece bathroom, this turnkey retreat is ideal for families, couples, or anyone seeking a low-maintenance seasonal getaway. The bright open-concept kitchen and dining area is designed for easy entertaining and relaxed family meals. Just a few steps down, the sun-filled living room showcases large windows that bring the outdoors in, creating a welcoming space to unwind after a day at the beach. Enjoy double decks on both sides of the cottage, offering seamless indoor-outdoor living for morning coffee or evening barbecues. The cottage backs onto open green space, providing a safe and scenic area for kids to play while remaining in clear view. The private backyard includes a firepit, perfect for summer evenings and making lasting memories. Resort-style amenities are just a short walk away and include a heated saltwater pool, splash pad, multi-sport court, playground, rec plex, community events, and a beautiful sandy beach on East Lake. Seasonal use runs from May to October. Site fees are extra and include lot occupation, water and sewer, lawn care, hydro, and access to all resort amenities. Purchase price not subject to HST. Experience the relaxed County lifestyle and start enjoying everything this seasonal retreat has to offer. (id:47351)
11 Emily Lane
Pelham, Ontario
Fonthill location on a private cul-de-sac. Quality Built by Lucchetta Homes, a spacious pie shape lot. Open concept plan 2-bedroom, 2-bathroom bungalow, elegance, with a splash of modern charm. Spacious foyer with a front den/bedroom with double doors, white oak stairs with glass railings. Modern gourmet kitchen design including glass doors, under cabinet LED lighting, kitchen pantry. Living room with 8' high sliding doors, extra tall windows, upgraded fireplace. Primary bedroom with ensuite bathroom with a floating modern style cabinet, two sinks, oversize window. Many upgrades throughout including upgraded lighting, main bathtub/ tiled shower. All Quartz counters including tiled backsplashes in the kitchen and laundry. Laundry room with custom laundry cabinets. Beautiful tiled and engineered wood flooring throughout. Basement features cold cellar, 5' wide concrete stairs walk-up from the basement with a wide 42" door. Upgraded 38" x 69 1/2" large basement windows for future bedroom or rec room. Double car garage with man door entrance, exposed aggregate double concrete driveway. 17' 3" x 10' 8" pressure treated deck with stairs to the back yard. Walking distance to the Steve Bauer trail, minutes to town, schools, close to parks and easy access to Highway 20 and the QEW. 30 minutes to St. Catharines or Niagara Falls, enjoy our best golf courses and Niagara's finest wineries. Flexible closing date available! Come and see for yourself! (id:47351)
2440 Decew Road
Thorold, Ontario
There is a quiet elegance to this home that cannot be manufactured. Tucked along the scenic stretch of Decew Road, this heritage residence has stood gracefully since the early 1800s, offering over 2,650 square feet of living space shaped by time, craftsmanship, and care. Original architectural elements, exposed wooden beams, and finely preserved details blend effortlessly with thoughtful modern updates, creating a home that feels both storied and serene.Light filters gently through the rooms. The proportions feel generous yet intimate. Every space carries a sense of warmth, intention, and quiet beauty.Set on a mature, private lot surrounded by nature, the home offers a peaceful retreat while remaining just minutes from Brock University, major highways, Niagara's celebrated wineries, and nearby trails.This is not simply a place to live.It is a place to arrive. A home for those who value meaning over novelty, quality over trends, and elegance that deepens with time. (id:47351)
#104 - 3319 Sheppard Avenue E
Toronto, Ontario
Excellent Opportunity For Medical And Healthcare Users. Prime Second-Floor Corner Professional Office Located In A High-Exposure Commercial Plaza At The Busy Intersection Of Sheppard Ave. And Warden Ave., Surrounded By Densely Populated Residential Communities And Anchored By Strong AAA Tenants Including McDonald's, Dollarama, Pharmacy, Supermarket, And Popular Restaurants. TTC At The Doorstep And Minutes To Hwy 401. Recently Renovated And Currently Operating As A Medical Clinic, This Move-In Ready Space Is Ideal For Doctors, Medical Practitioners, Specialists, And Allied Healthcare Professionals, Featuring Two Private Examination/Office Rooms Plus A Kitchenette With Abundant Natural Light. Ample Surface Parking Available. Also Suitable For A Wide Range Of Professional And Service Businesses Including Accounting, Legal, Mortgage, Insurance, Education, And More. ***Utilities And TMI Included. ***An Adjacent Corner Unit Is Also Available And Can Be Combined To Create A Larger Unit If Required. (id:47351)
Ph3506 - 60 Brian Harrison Way
Toronto, Ontario
Welcome To This Monarch Built Luxurious Condo. Direct Access To Scarborough Town Center, TTC And Go. Rare Found 967 Sqft Penthouse Corner Unit With Unobstructed View. Features 3 Bright Spacious Bedrooms And 2 Bathrooms, 1 Parking And 1 Locker. 9' Ceiling With Large Windows Brings Natural Lights. The Building Amenities Cater To Every Lifestyle, Including An Indoor Pool, Sauna, Fitness Center, Party Room, Card Room, Billiard Room, Mini-Theater, Library, Guest Suites, Car Wash Station, Ample Visitor Parking. Located Just Steps To Scarborough Town Centre, TTC, Transit Hubs And Shopping, This Home Offers Walkable Urban Convenience With A Remarkable Walk Score Of 94 (Walkers Paradise). Don't Miss This Rare Opportunity To Live In A Fully Finished, Sunlight-Filled Corner Penthouse-Style Condo That Combines Style, Convenience And Function In One Spectacular Package. (id:47351)
23 - 536 Third Street
London East, Ontario
Nature at your door! 3 bedroom, 1.5 bath townhouse condo located in a quiet, well-managed complex offering a thoughtfully designed multi-level layout backing onto green space. The main floor includes a bright living room with a gas fireplace, dining area and eat-in kitchen. The upper level features three comfortable sized bedrooms and a renovated 4 piece bath. The lower level provides inside access to the single car garage, additional storage, and a family room with walkout to a private patio overlooking greenery. Updated windows approx. 2012. Conveniently situated near parks, schools, shopping, public transit, Fanshawe College, and with quick access to Highway 401. (id:47351)
