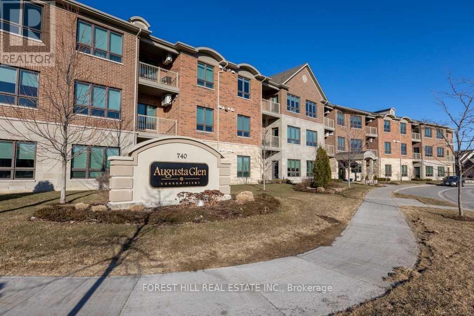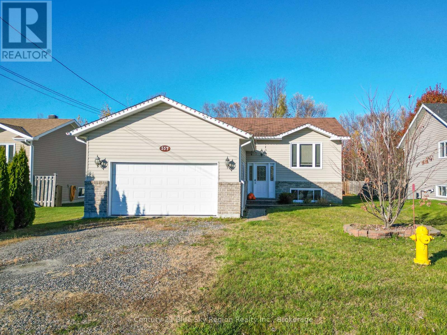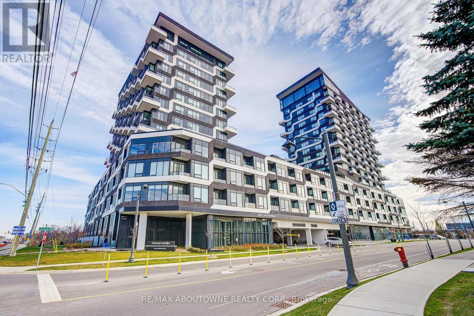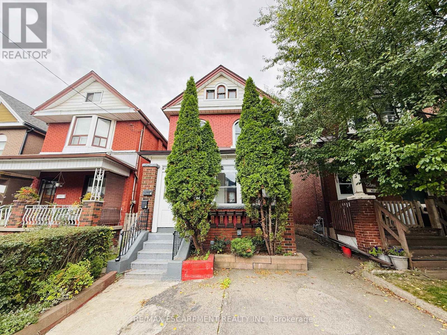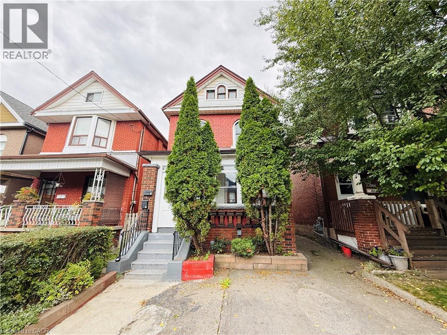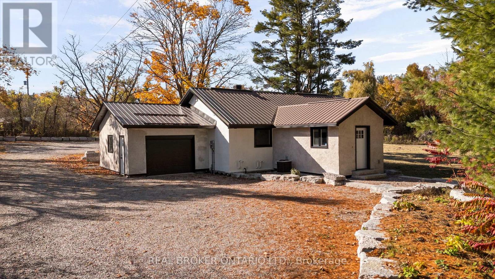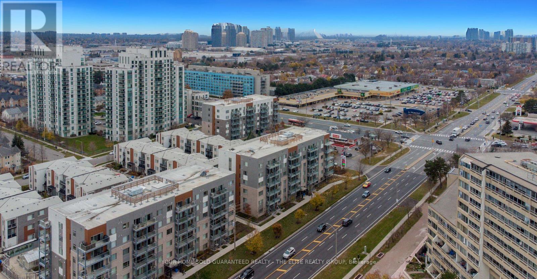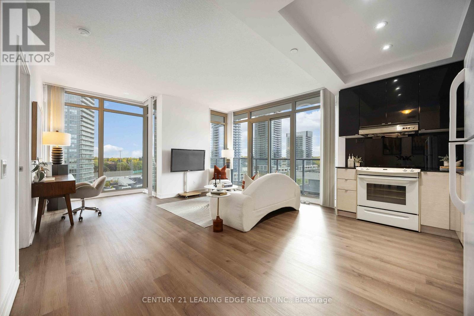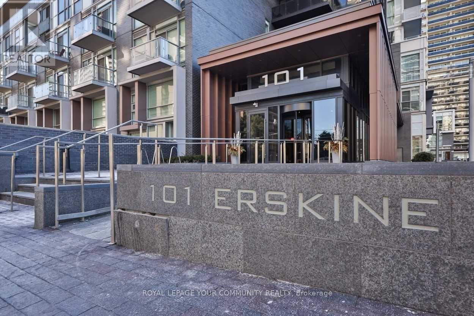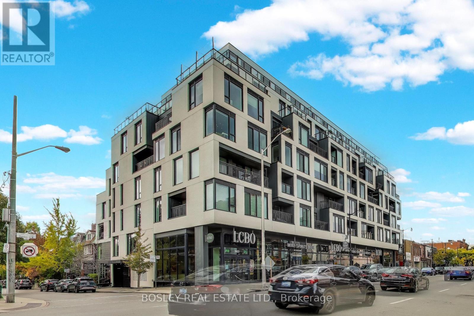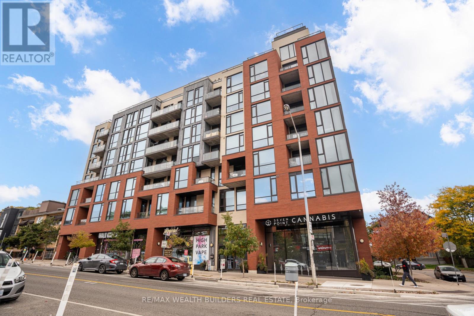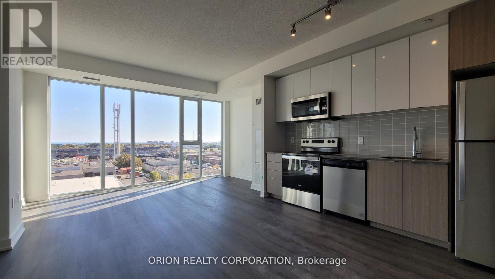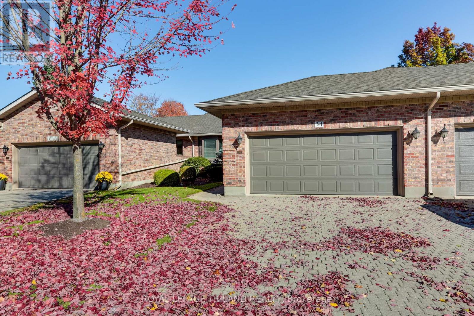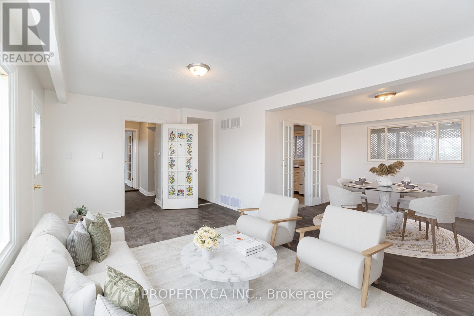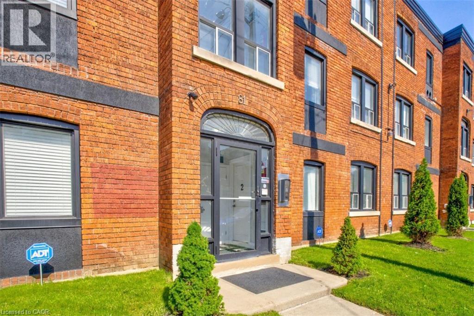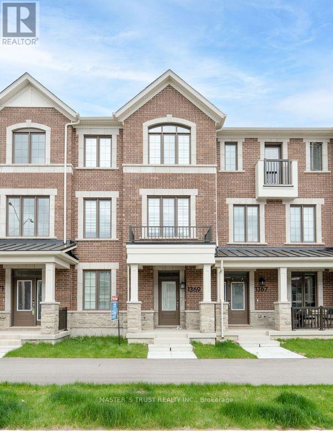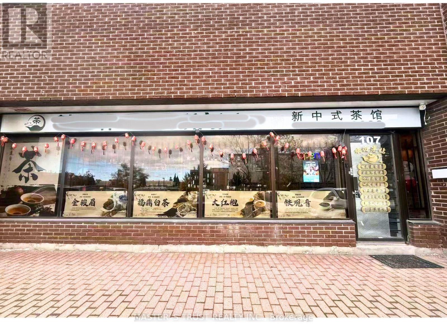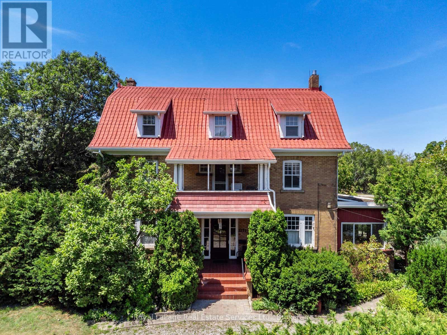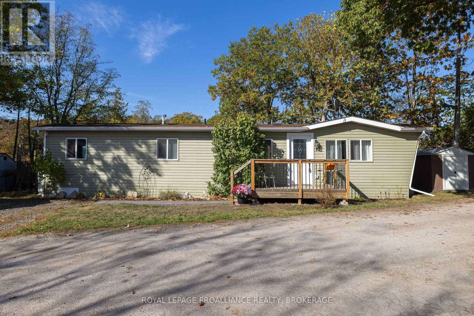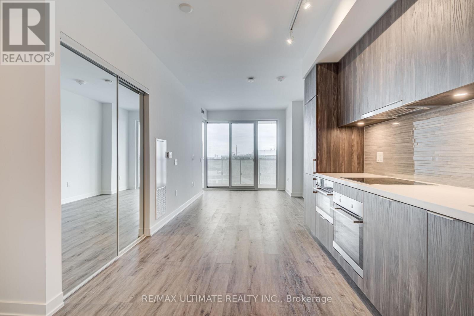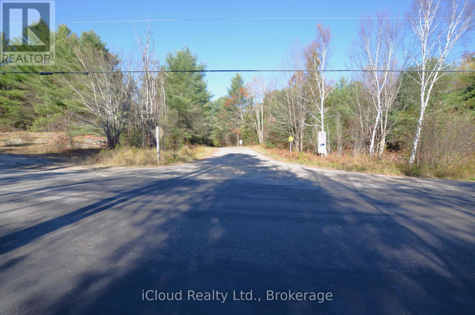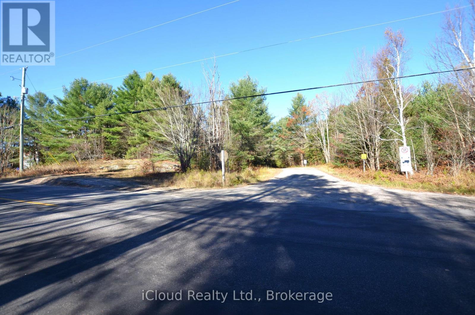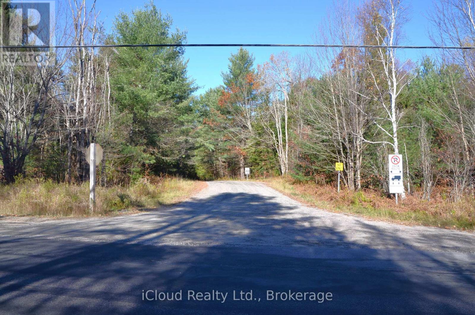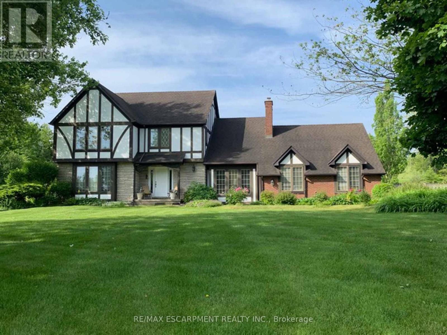105 - 740 Augusta Drive
Kingston, Ontario
Rarely Offered for Lease in Sought-After Cataraqui North! Discover Unparalleled Elegance with this Stunning Ground-Floor Condo in the Heart of Kingston's Sought-After Cataraqui North Neighbourhood. This Spacious 2-Bedroom, 2-Bathroom Ground-Floor Unit Offers 1,147 sq ft of Living Space! Key Features Include a Spacious Layout, an Open-Concept Living and Dining Area, and High Ceilings and Dark Hardwood Flooring, Creating a Warm and Inviting Atmosphere. Modern Kitchen, Equipped with Stainless Steel Appliances, Granite Countertops, Pendant Lighting, and a Convenient Breakfast Bar. Primary Suite: Features a Large Walk-In Closet and a Spa-Like 3-Piece Ensuite with a Shower Seat. Private Outdoor Space: Step out from the Living Room to Your Own Walk-Out Patio through the Elegant Garden Door. Additional Amenities: In-Suite Laundry/Furnace/Storage Area, 1 Dedicated Parking Space, Visitor Parking, Gym, Lounge, and Party Room. Prime Location, Near Major Highways, Shopping Centers, Parks, and Public Transportation, this Condo Offers Both Comfort and Convenience. Experience the Perfect Blend of Luxury, Location, and Value. (id:47351)
557 Demers Street
West Nipissing, Ontario
Welcome home! This charming 3+1 bedroom house offers the perfect mix of comfort and space for the whole family. The main floor features a bright and open-concept layout with a kitchen, dining area, and cozy living room, a great spot to gather and unwind. You'll also find three comfortable bedrooms and a full 4-piece bathroom on this level. The finished basement provides even more room to enjoy, featuring a large rec room that's perfect for movie nights or a play area, a fourth bedroom, another 4-piece bathroom, and a convenient laundry/utility room. Step outside to relax on the back deck overlooking the above-ground pool - great for summer barbecues and family fun. The partially fenced yard offers plenty of space for kids or pets to play, and the attached 1.5-car garage adds extra storage and convenience. (id:47351)
1313 - 2489 Taunton Road
Oakville, Ontario
In the Heart of Oakville's Uptown Core!Spacious 2-bedroom, 2-bathroom suite offering 840 sq. ft. of modern living space plus a private balcony with bright south exposure views. Featuring 9-ft ceilings, stainless steel appliances, an ensuite bath and walk-in closet in the primary bedroom, and large windows filled with natural light. Includes 1 parking space and 1 locker.Enjoy a luxury lifestyle in this sought-after building with exceptional amenities: fully equipped gym, party room, outdoor pool, rooftop deck/garden, and 24-hour security.Unbeatable location-just steps to Walmart, Superstore, LCBO, restaurants, banks, public transit, and more!Perfect for professionals, small families seeking a vibrant urban lifestyle in a growing community. (id:47351)
24 Somerset Avenue
Hamilton, Ontario
Welcome to 24 Somerset Avenue, Hamilton! Well-maintained Duplex Offering Two Self-Contained Units-Ideal for Investors or Multi-Generational Living. Unit #1 (Main Level): Features New Carpeting, Kitchen with New Fridge and New Stove, 2 Bedrooms, Updated 4-Piece Bathroom, Plus Backyard and Basement Access. Unit #2 (Upper Level): Offers New Carpeting Throughout, Kitchen with New Fridge and New Stove, 1 Bedroom, Updated 4-Piece Bathroom, and a Living Room that Can be Used as a Second Bedroom. Updates include: Roof (2015), 100 Amp Electrical Panel (2015), Furnace (2020), A/C (2020), Owned Hot Water Tank (2022), Second Floor Front Windows (2025), and Other Windows (2010). All Major Components Owned-No Rentals. Property includes 2 parking Spaces and is Conveniently Located near Hamilton Stadium, Parks, Schools, Shopping, and Public Transit. Excellent Opportunity to Live in One Unit and Rent the Other, or Add a Turnkey Investment Property to Your Portfolio. (id:47351)
24 Somerset Avenue
Hamilton, Ontario
Welcome to 24 Somerset Avenue, Hamilton! Well-maintained Duplex Offering Two Self-Contained Units-Ideal for Investors or Multi-Generational Living. Unit #1 (Main Level): Features New Carpeting, Kitchen with New Fridge and New Stove, 2 Bedrooms, Updated 4-Piece Bathroom, Plus Backyard and Basement Access. Unit #2 (Upper Level): Offers New Carpeting Throughout, Kitchen with New Fridge and New Stove, 1 Bedroom, Updated 4-Piece Bathroom, and a Living Room that Can be Used as a Second Bedroom. Updates include: Roof (2015), 100 Amp Electrical Panel (2015), Furnace (2020), A/C (2020), Owned Hot Water Tank (2022), Second Floor Front Windows (2025), and Other Windows (2010). All Major Components Owned-No Rentals. Property includes 2 Parking Spaces and is Conveniently Located near Hamilton Stadium, Parks, Schools, Shopping, and Public Transit. Excellent Opportunity to Live in One Unit and Rent the Other, or Add a Turnkey Investment Property to Your Portfolio. (id:47351)
4382 Uhthoff Line
Severn, Ontario
PRISTINE COUNTRY LIVING ON 10 ACRES JUST 2 MINUTES FROM TOWN! COMPLETELY RENOVATED TOP TO BOTTOM INSIDE AND OUT IN 2024, THIS 3 BEDROOM, 2 FULL BATH HOME OFFERS MODERN FINISHES, A FULLY FINISHED BASEMENT, ATTACHED SINGLE GARAGE, LARGE DETACHED SHOP, AND TONS OF PARKING. ENJOY THE PERFECT BLEND OF PRIVACY AND CONVENIENCE WITH A DURABLE STEEL ROOF AND PLENTY OF SPACE TO LIVE, WORK, AND PLAY. (id:47351)
103 - 5155 Sheppard Avenue E
Toronto, Ontario
Stylish and functional corner condo offering rare ground-level street access perfect for those seeking a live/work lifestyle or home-based business opportunity. This bright and modern suite features an open-concept layout with oversized windows, a sleek kitchen with stainless steel appliances, and a walk-out patio ideal for both relaxation and client interaction. Residents enjoy access to a fully equipped gym, party room, yoga studio, and an entertainment kitchen perfect for hosting friends and family. The outdoor BBQ area adds a great touch for summer gatherings, while the on-site playground offers fun for the kids. Conveniently located near transit, Hwy 401, shopping, schools, parks, and community amenities. A versatile option for first-time buyers, entrepreneurs, or investors looking to thrive in the Toronto condo market. (id:47351)
1106 - 72 Esther Shiner Boulevard
Toronto, Ontario
Welcome to Tango 2 at Concord Place. Where Space, Lifestyle, Convenience, & Community all Come Together. A stunning corner suite offering 949 sf of Luxurious Living plus an Additional 129 sf Wrap-Around balcony. 2 bed + den, 2 bath, Ensuite laundry, Convenient Ensuite Locker & Parking. Everything you could want in the perfect home! Inside you'll feel a sense of Calm & Openness with Expansive Unobstructed South-West views that pour in through floor-to-ceiling windows, filling every room with an abundance of natural light. Sleek Newer Vinyl Flooring is Both Stylish & Practical - Perfect for Modern Living. Separate Living & Dining Areas give you the Space to Truly Live whether entertaining or simply relaxing at home. Step out onto your Wrap-Around Balcony for a Quiet Morning Coffee, a Sunny Afternoon, or a Peaceful Evening Unwind. Modern Open Concept kitchen features 48-inch Upper Cabinets, providing Plenty of Storage, while Both Bathrooms are Finished with Cohesive, Contemporary Touches throughout. South-facing Primary Bedroom offers Large His & Hers Closets & 4 Pc Ensuite bath. West-facing 2nd Bedroom is equally Spacious Featuring Large Closet & Convenient Ensuite Locker. Amenities Inc: 24 Hr Concierge Service, Gym, Study & Conference Room, Party Room, Rooftop BBQ area, & guest suite for visitors. Ultra Convenient Dry Cleaning Kiosk in Building. Just minutes to 401, DVP, 404 & 9 min to 407. Transit at your Doorstep. Steps to Leslie & Bessarion Subway. Walking distance to North York General Hospital. Surrounded by Shopping, Restaurants, Fitness Centres, Parks & Trails. Stroll to Library & Community Rec Centre with Aquatic Centre, Fitness Studios, Gym, Indoor Pool, Indoor Track, and Various Types of Classes for All Ages. (id:47351)
1713 - 101 Erskine Avenue
Toronto, Ontario
Welcome To Tridel's 101 Erskine Condos! This Luxuriously Elegant Tower Sits In A Quiet Residential Neighbourhood, Yet Minutes Away From All The Comforts Of Yonge & Eglinton. This 1+Den Suite Features A Functional, Open Concept Floor Plan, A Large Den For A Home Office, 9' Ceilings, Clear & Sunny West Views, & High End, Top Quality Finishings. Enjoy Spectacular Amenities Such As The Rooftop Garden W/Infinity Pool, Gym & Yoga Studio, Party Rm & Movie Room. (id:47351)
416 - 530 Indian Grove
Toronto, Ontario
A Little Bit Junction, A Little Bit Genius. Bright, functional, and full of good vibes - this beautifully maintained 1 + den at DuKe Condos nails the Junction lifestyle. You'll feel the warmth welcome you in - south facing views means sunlight all day and a large (665 sq ft) functional layout that just makes sense (because, yes, those still exist).The modern kitchen has a gas cooktop (a rarity you'll love) and opens into a space large enough for a FULL sized dining table and couch... where entertaining friends and family is always a pleasure, never a chore. The den is your flexible nook: work zone, reading corner, or maybe a spot for your next creative spark. The sunny balcony is perfect for your morning coffee or evening glass of wine. DuKe condos is a well-built and community-driven boutique building. With only 87 units, not many units come available like this. Stylish and well kept, it also includes amenities such as a gym and party room & low maintenance. Now let's talk location - even better since you're surrounded by the Junction's best cafés, restaurants, and shops - favourites like Mabel's, Cool Hand of a Girl, Norm & Lenore Chocolate Cafe and Honest Weight all within a 2 minute walk. Close to the UP Express, GO Train and TTC makes it easy to get around the city. And don't forget High Park just to the south and the Stockyards just o the north (for every single day-to-day convenience.) Bright. Clever. Effortless. Everything you want in a Junction condo and nothing you don't! (id:47351)
511 - 2118 Bloor Street W
Toronto, Ontario
Welcome To Picnic At High Park & Bloor West Village* This Boutique Condo Offers Gorgeous Open Concept Layout With A Custom Built Smart Home System & Premium Builder Finishes, Approx 772 Sq Ft* Incredible Kitchen Equipped W/New High-End Appliances Incl. Liebherr Fridge, Kitchen Aid Gas Stove, B/I D/W & M/W*Breathtaking S/E View Of The City & High Park *Ensuite Laundry* Come See This Perfect Condo In The Heart Of Bloor West. Fantastic Location - Steps From Patios, Cafes, Restaurants, Shops, Subway, High Park & More!! (id:47351)
613 - 859 The Queensway
Toronto, Ontario
Welcome to the height of modern city living! This spacious 2 Bedroom 2 Bath condo comes with 1 parking space and boasts an open-concept living and dining area that flows effortlessly into a gourmet kitchen equipped with stainless steel appliances. Additional features include in-suite laundry, custom closet organizers, and custom window coverings. The building itself offers a wealth of high-end amenities, such as a lounge with a designer kitchen, a private dining room, a children's play area, a full-sized gym, outdoor cabanas, BBQ area, outdoor lounge, and more. Located on The Queensway, you'll enjoy easy access to highways, Sherway Gardens Mall, coffee shops, grocery stores, schools, public transit, and more! With all these exceptional amenities, everything you need to unwind, entertain, and stay active is right at your doorstep. Attn Investors: 1 Year Free Property Management including! (id:47351)
34 - 30 Doon Drive
London North, Ontario
This bright and spacious well loved condo is in impeccable condition, featuring a welcoming living room with gas fireplace, hardwood and ceramic through out, no carpet except stairs leading to lower level. two-car garage and most are newer appliances. Updates include triple glazed windows and new doors (2021-2023), central air (2019) and 40 year warranty on fiberglass shingles (2013) with an additional 20 year warranty. The well and irrigation system are owned by the Condo Corporation. Condo fees include shingles, windows, doors, driveway, walkways, exterior maintenance, lawn care, snow removal and more offering carefree living close to Western University, University Hospital, shopping, dining and parks. Located on Doon Dr (Street Access)-( - not in the complex) (id:47351)
701 Finch Avenue W
Toronto, Ontario
Investment Opportunity to own this spacious 2,300 sq ft semi-detached property that features three separate entrances-perfect for multi-family living, extended families, or investors seeking strong rental income. Located just one bus to Finch Subway and close to all major amenities, this property offers great convenience for tenants or owner-occupiers. The lower-level features private entrances, providing added privacy and rental flexibility, with two roughed-in bathrooms on the first floor. Surrounded by mature trees, the property boasts a secluded outdoor patio and private walkway. Whether you're looking to house multiple generations under one roof, or simply add a high-performing asset to your portfolio. Bright, spacious, and loaded with potential. A must-see for savvy investors. (id:47351)
81 Gibson Avenue Unit# 6
Hamilton, Ontario
*1 months free rent* Welcome Home to 81 Gibson, Unit 6! Located in the heart of Hamilton’s Gibson/Stipley neighbourhood, this charming third-floor unit in a well-maintained 6-unit building is a place you’ll be proud to call home. The suite offers a comfortable and practical layout, with natural light throughout and a warm, inviting atmosphere. The open-concept living area gives you flexibility to set up your space, whether for entertaining, relaxing, or creating a dedicated home office. The modern white kitchen features stainless steel appliances, white subway tile backsplash, and direct access to a private balcony—perfect for enjoying your morning coffee or unwinding at the end of the day. The spacious bedroom easily accommodates a queen-size bed, and the updated 3-piece bathroom includes a walk-in shower. For your comfort, you’ll also enjoy controlling your own heating and cooling. Enjoy the convenience of being close to transit, parks, shops, and all the amenities , while still tucked into a vibrant residential community. With its thoughtful design and central location, Unit 6 at 81 Gibson is the perfect blend of charm and functionality. (id:47351)
1369 William Halton Parkway
Oakville, Ontario
Primer location In Rural Oakville! Brand New Mattamy Townhouse. This Stunning Freehold Townhouse Offers Luxury Living With Lots Of Conveniences, featuring 4 generously sized bedrooms and 3.5 elegantly designed washrooms. Double Car Garage looking over the pond. Stainless Steel Appliances Grand Center Island. Quartz Countertops. Contemporary Wood Cabinets. Open-Concept Living Area. 9' Ceiling, Very Bright and Sun Filled Living Space. leading to a charming balcony ideal for morning coffee or evening relaxation. Walking Paths, Schools, Parks, Restaurants And Sports Complex. Minutes to Hwy's, Hospital, Public Transit, and Grocery stores. Major Highways 407, QEW, & 401. (id:47351)
3447 Kennedy Road
Toronto, Ontario
Located in a high-traffic area with a steady customer base and excellent reputation. The shop features elegant décor and a well-organized layout, ideal for continuing a tea culture-related business. Main Business: Retail of tea sets and premium teas. Private mahjong/card rooms Tea ceremony and tasting rooms. Highlights: Fully equipped and beautifully decorated - turnkey operation Stable clientele with many returning customers. Great potential for expansion (e.g., private gatherings, cultural workshops, or lifestyle events). Owner spend 25k for the decoration. Turn key business. (id:47351)
3175 Lakeshore Road W
Oakville, Ontario
Welcome to the landmark Cudmore Farm House in south Oakville with almost 150 of frontage on Lakeshore Road West. An extremely private 1/3 acre estate property with circular driveway entrance to a grand 3-storey residence with over 3750 square feet of living space above-grade. Built on a solid poured-concrete foundation with brick construction and steel roof, this home is very livable but ready for renovations to create a contemporary home for the next generation. The beautiful front foyer is a grand entry hall with Arts & Crafts staircase giving understated Downton Abbey vibes. The current owners updated the residence with an open concept kitchen/family dining room across the west side of the house which is flooded with sunlight. The kitchen features some cool, vintage mid-century modern appliances, a centre island and a gas fireplace. The beautiful formal living room is lined with rare cypress tongue & groove panelling and features a brick gas fireplace, stained glass french doors and opens to a library with built-in glass bookcases. Two patio doors lead to a large sunroom which spans the east side of the house. Incredible original features include second floor sleeping porches on both the front and rear of the house and a back staircase for servants. 4.5 bathrooms and a total of 7 bedrooms on the second and third floors. The primary suite in the southwest corner has a dressing room and a large ensuite bathroom with glass walk-in shower. Second floor laundry room. High ceilings and hardwood floors throughout. Newer forced air gas furnace and central air conditioning. For the price of a subdivision house, this exceptional large property and grand 3 storey home is a place for a family to re-imagine, grow into and cherish for a lifetime. Walking distance to Bronte Village, the harbour and the beach. Tour this exciting property and discover how it could become your dream home. (id:47351)
17 - 5569 Bath Road
Loyalist, Ontario
Stunning views over Millhaven Creek and the surrounding ravine in this stylish and modernized mobile home, located just minutes from both Bath and Amherstview in Sunpark Estates. Set in a quiet and peaceful community,this one-bedroom, one-bathroom home has been freshly and professionally painted throughout and is move-in ready-ideal as a full-time residence or your summer retreat. Enjoy the tranquil setting from your large private back deck, overlooking the water below and stretching south toward Lake Ontario and the Amherst Island ferry. Whether reading, painting, or simply enjoying the peaceful natural landscape, this property provides a tranquil lifestyle at an outstanding value. Conveniently situated only 10 minutes from Highway 401, and an easy drive to both Kingston and Napanee, this home is a wonderful opportunity for affordable living in a beautiful natural setting. (id:47351)
1601 - 15 Queens Quay E
Toronto, Ontario
Welcome To Pier 27 Tower By The Lake - Luxury By The Water. This 2 Bedroom Unit With Floor To Ceiling Windows Gives You The Best Views. Cook In Your Kitchen With The Enjoyment Of This Scenic View Of The City And Calming Waters. Practical Split Bedroom Layout. Bike Lanes Right At Your Door, Minutes Walk To Union Station, St. Lawrence Market, Rogers Centre, Scotiabank Arena And Financial District. (id:47351)
3 And 2 Parker Bay Road
Whitestone, Ontario
Unique opportunity! Two separate lots for sale at one price! 2 Parker Bay Road and 3 Parker Bay Road. Two corner lots side by side divided by the Parker Bay Road. New survey 2022 available. Opportunity to build your dream home or cottage. Very rare investments option. Municipal year-round access with hydro available at the road. The blank canvas of this wooded lots awaits your vision. Surrounded by the lakes and within a short distance to several boat lunch spots. Escape the chaos of urban living without sacrificing convenience. The Municipality of Whitestone is characterized by large tracts of undeveloped land interspersed with freshwater lakes and rivers, where 80% of the land is Crown Land. A perfect blend of privacy, natural beauty, and convenience, nestled in a serene landscape for every season. Enjoy a natural settings within a short distance to the amenities of the beautiful rural community of Dunchurch. Only 45 minutes to historic Parry Sound, offering renowned restaurants, lovely harbourfront, shops and a hospital. Spend a day shopping in the charming downtown core or explore the breathtaking of Georgian bay. (id:47351)
2 Parker Bay Road
Whitestone, Ontario
Unique opportunity! Possibility to build your dream home or cottage on this 0.6-acre lot. Municipal year-round access with hydro available at the road. The blank canvas of this wooded lot awaits your vision. Surrounded by lakes and within a short distance to several boat launch spots. Escape the chaos of urban living without sacrificing convenience. The Municipality of Whitestone is characterized by large tracts of undeveloped land interspersed with freshwater lakes and rivers, by where 80% of the land is Crown Land. A perfect blend of privacy, natural beauty, and convenience, nestled in a serene landscape for every season. Enjoy a natural setting within a short distance to the amenities of the beautiful rural community of Dunchurch. Only 45 minutes to historic Parry Sound, offering renowned restaurants, lovely harbourfront, shops & a hospital. Spend a day shopping in the charming downtown core or explore the breathtaking beauty of Georgian Bay. (id:47351)
3 Parker Bay Road
Whitestone, Ontario
Unique opportunity! Possibility To build your dream home or cottage on this 1.09-acre lot. Municipal year-round access with hydro available at the road. The blank canvas of this wooded lot awaits your vision. surrounded by lakes and within a short distance to several boat lunch spots. Escape the chaos of urban living without sacrificing convenience. The Municipality of Whitestone is characterized by large tracts of undeveloped land interspersed with freshwater lakes and rivers, where 80% of the land is Crown Land. A perfect blend of privacy, natural beauty, and convenience, nestled in a serene landscape for every season. Enjoy a natural setting within a short distance to the amenities of the beautiful rural community of Dunchurch. Only 45 minutes to historic Parry Sound, offering renowned restaurants, lovely harbourfront, shops & hospital. Spend a day shopping in the charming downtown core or explore the breathtaking beauty of Georgian Bay. (id:47351)
22 Weneil Drive
Hamilton, Ontario
SPECTACULAR HOME ON 2.14 ACRE LOT, this executive home offers a lifestyle of space, comfort to create timeless family memories. Nestled majestically on a quiet street in a peaceful country neighbourhood where families and kids can safely play, and explore the outdoors, this 2,955 sq ft residence is the perfect blend of elegance and warmth. With 4 spacious bedrooms, a formal living and dining room combination, a cozy family room with fireplace and an eat-in kitchen featuring a centre island and sunlit breakfast area, every corner of this home invites connection and relaxation. Just off the kitchen, a sunroom/solarium provides year-round enjoyment of the beautiful surroundings. Work from home in the dedicated office, then unwind in your private backyard oasis with an inground pool, a large deck for entertaining and plenty of space to live and play all four seasons. Whether its a home to revive, renew or enjoy summer pool parties, peaceful evenings or family game nights, this is a home where lifelong memories are made. All this, just 15 minutes to Waterdown and 12 minutes to Hwy 401country living with convenience at your doorstep. (id:47351)
