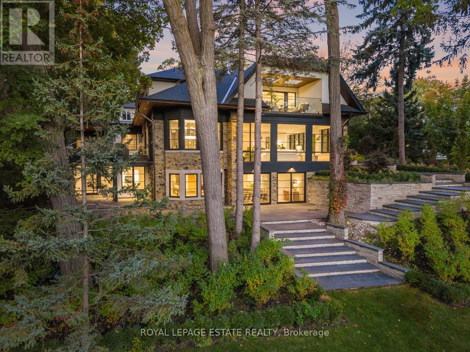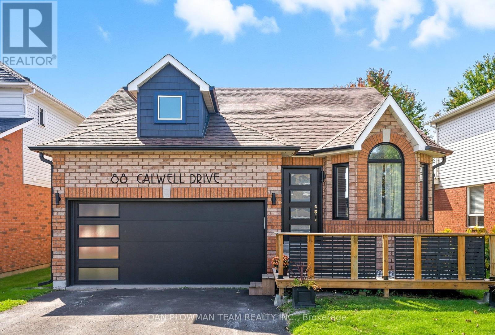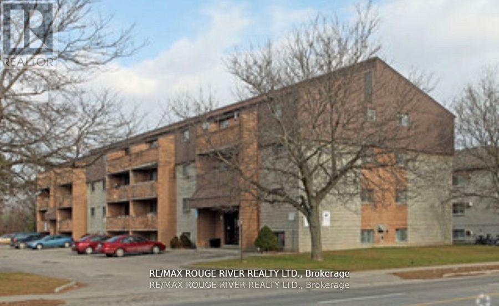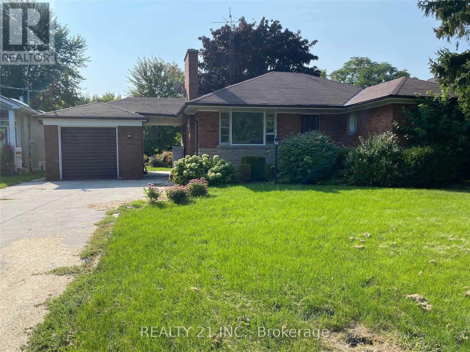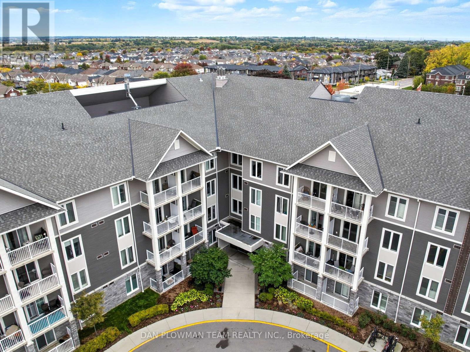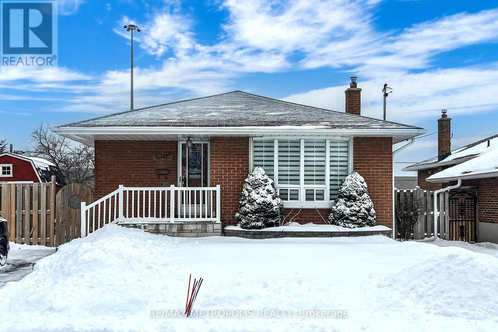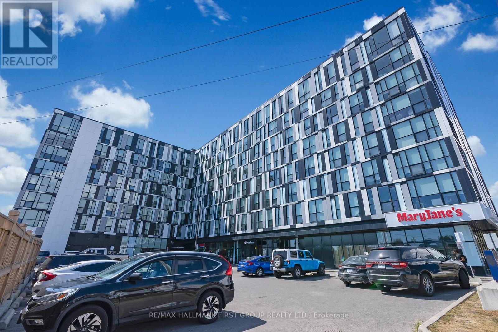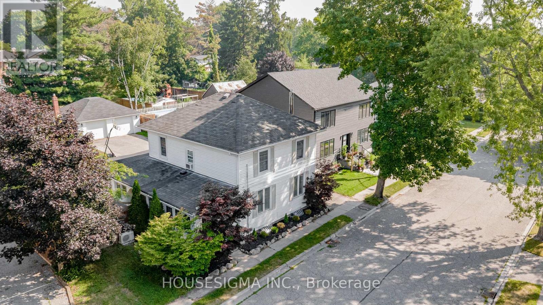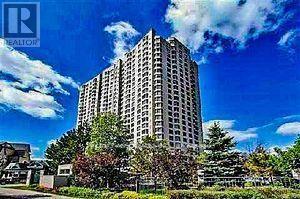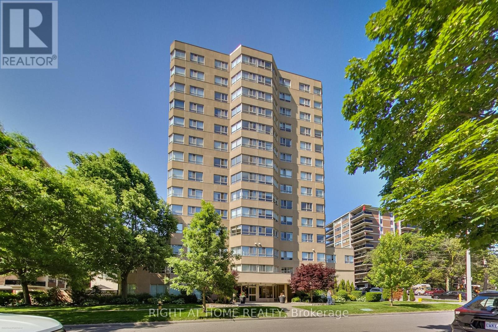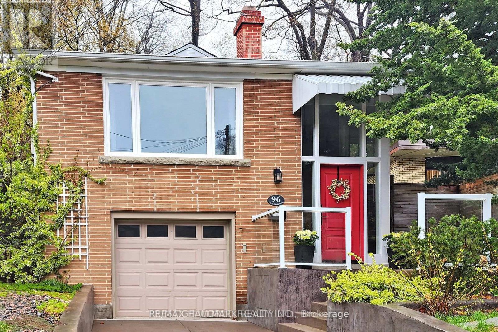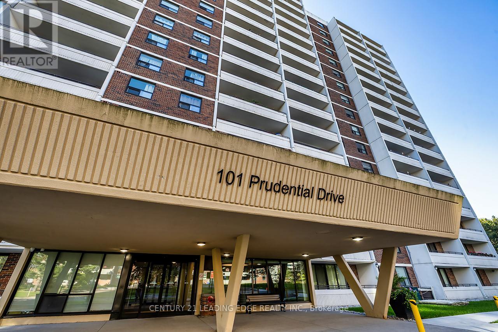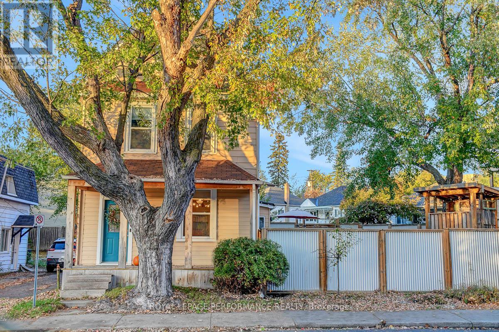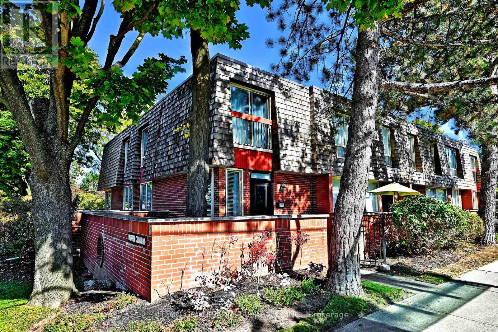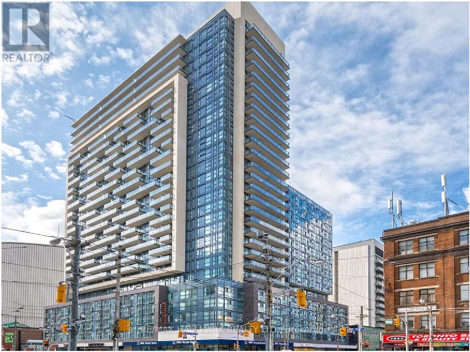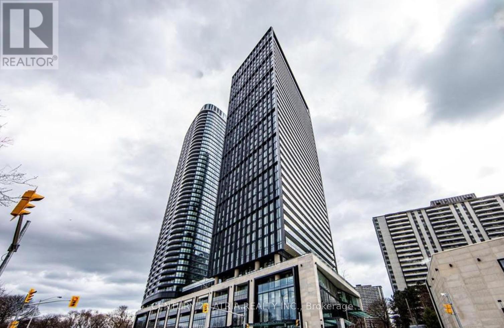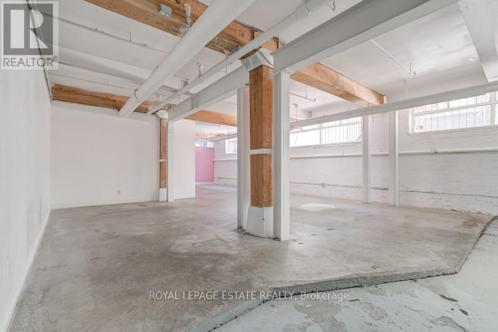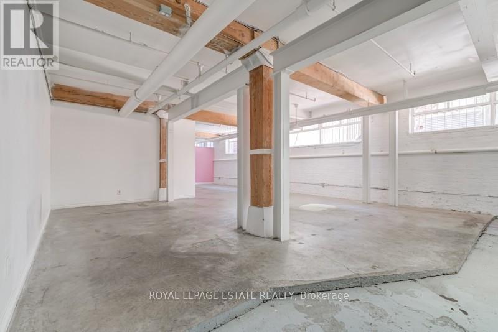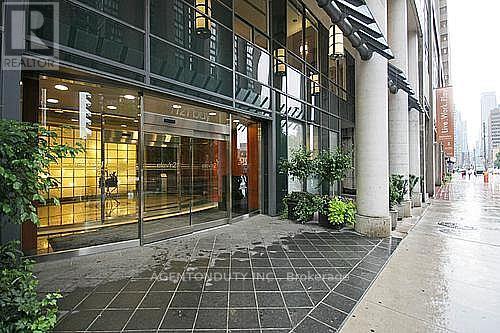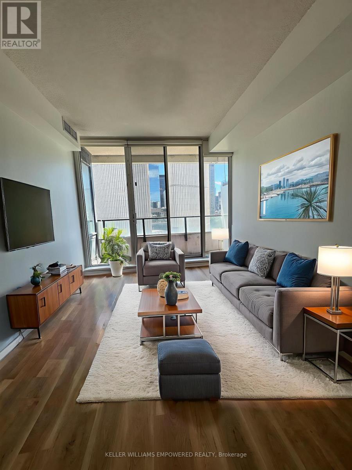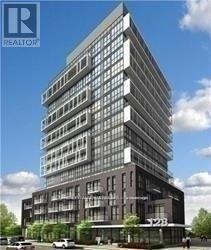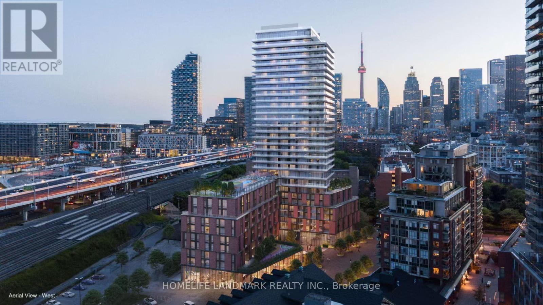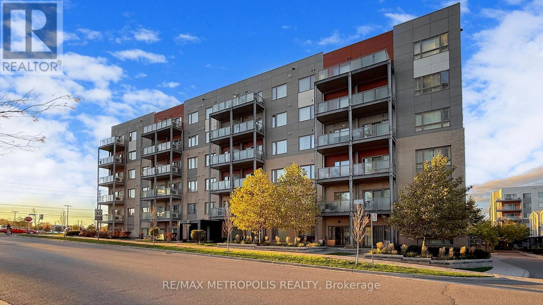8 Crown Park Road
Toronto, Ontario
Completely restored and reimagined, Longwood House is a landmark estate in a coveted, private pocket of The Beach. Once the summer retreat of a 19th-century lumber baron, this iconic residence now stands as a masterful blend of historic grandeur and art-deco sophistication. Commanding nearly half an acre across two lots, 8 Crown Park Road sits privately perched at the end of a quiet cul-de-sac, surrounded by the lush beauty of Ivan Forrest Gardens and overlooking Glen Manor Drive and the Glen Stewart Ravine. Inside, the scale is breathtaking with three full levels, seven walkouts, and over 8,000 sq. ft. of living space (Main: 2,871 sq. ft. | 2nd: 2,425 sq. ft. | Lower: 3,074 sq. ft.). Every inch has been meticulously rebuilt with timeless craftsmanship and curated materials sourced from around the world: imported tile from Spain and South America, alabaster lighting in the living room, pantry, and bar, and three custom gas fireplaces wrapped in bespoke marble. The grounds are a private oasis. Over $1M in landscaping includes restored original brick (including rare clinker brick), solid wood soffits, a hydronic heated driveway, walkway, entry, and garage floor, a full-property irrigation system, Ebel stone retaining walls with granite caps, and an expansive rear terrace finished in black granite. Elegant, versatile spaces throughout offer both light and warmth from the stately foyer, sunlit dining room, and Scavolini millwork home office, to the gym, games' room, two wet bars, wine cellar, and in-law suite potential. With wall-to-wall windows framing lush ravine and garden views from every angle, Longwood House truly is The Crown of the Beach, your own private park in the heart of the city. (id:47351)
88 Calwell Drive
Scugog, Ontario
This Stunning Detached Bungalow Is Nestled In A Highly Sought-After, Family-Friendly Neighbourhood And Offers A Perfect Blend Of Comfort, Style, And Upgrades - Truly A Turn-Key Home. The Exterior Boasts A Huge Driveway, 2 - Car Garage, And A Charming Front-Yard Deck, Perfect For Morning Coffee. Step Inside To A Bright And Spacious Living Room Filled With Natural Light, With Direct Access To The Garage For Added Convenience. The Kitchen Is A Dream - Featuring Stainless Steel Appliances, Stylish Backsplash, And A Seamless Flow Into The Oversized Dining Room. Sliding Glass Doors Lead You To A Large Backyard With A Deck, Ideal For Entertaining Or Relaxing. The Main Floor Includes A Spacious Primary Suite With Walk-In Closet And A Modern 3-Piece Ensuite Showcasing A Gorgeous Glass Shower. A Second Generously Sized Bedroom With Large Closet Completes The Main Level. The Fully Finished Basement Expands Your Living Space With A Massive Rec Room, Office, Full Bedroom With Walk-Through Closet, Full Bathroom, And A Dedicated Maintenance/Storage Room With Laundry. Peace Of Mind Comes With Countless Upgrades: Furnace & A/C (2025), Roof Shingles (2019), Windows (2021), Kitchen, Bathrooms & Full Interior Painting (2022), Plus Added Attic Insulation. With Too Many Updates To List, This Home Truly Has It All. Don't Miss Your Chance To Own This Move-In Ready Gem In The Heart Of Port Perry! (id:47351)
202 - 560 Bloor Street E
Oshawa, Ontario
Bright, Clean, quiet. Recently renovated, convenient, close to transit, shopping, 401. Open living room, dining room, oak cabinets in the kitchen. Building is well looked after. Tenants are responsible for heat, Hydro. Parking is available for $25.00 per month. Laundry on site (id:47351)
56 Galloway Road
Toronto, Ontario
This Guildwood Village 66x306 land cottage style 3+3 Bedrooms Detached Bungalow could Be Your Ultimate Dream Home! .Huge Backyard Oasis Offers Absolute Privacy, Peace & Tranquility! Enjoy Summer Days & Nights in the Cottage in the City, No more driving hassle to the North or inf the any Highway. Enjoy the serenity of Beautiful backyard in the Property! Garden Workbench & 2 Storage Sheds included! Endless Possibilities - Add an Addition , Possible Severance (already precedent on street), Garden Suite (extra income)! 7/8 Minute Walk to Go Train Station ! Steps to TTC! Walk to Lake Ontario & Many Bike Trails. (id:47351)
217 - 290 Liberty Street N
Clarington, Ontario
Welcome To One Of The Best Condos Bowmanville Has To Offer! Perfectly Located In A Vibrant, Family-Friendly Neighbourhood, This Modern 6-Year-Old Building Is Surrounded By Shopping, Dining, Parks, And All The Amenities You Need. Commuters Will Love The Easy Access Just 10 Minutes To Highway 407 And 7 Minutes To Highway 401. This Spacious 1-Bedroom Suite Features A Generous Walk-In Closet, A Full 4-Piece Bathroom, And Convenient Ensuite Laundry. The Open-Concept Design Boasts A Huge Kitchen, Dining, And Living Area That Flows Seamlessly To A Large Private Balcony Ideal For Morning Coffee Or Evening Relaxation. The Building Offers Incredible Amenities, Including An Entertainment Room With Billiard, Movies, And A Full Kitchen, Plus A Fully Equipped Gym For Your Active Lifestyle. Stylish, Spacious, And Perfectly Located This Condo Truly Has It All! (id:47351)
Basement - 1028 Mccullough Drive
Whitby, Ontario
Beautiful 2 Bedroom + Den Unit In The Downtown Whitby Neighborhood. Perfect For A Young Couple Or Growing Family. Bonuses: Separate Entrance, Newly Renovated, Shared Area Washer & Dryer, 1 Parking Included. Grocery Stores (Metro/Fresco) Nearby, 5 Minute Walk To WhitbyGo, 6 Minute Drive to Landmark Cinemas/Whitby Entertainment Centrum, 4 Minute Drive ToHwy 401 Minutes Away! (id:47351)
709 - 1900 Simcoe Street N
Oshawa, Ontario
Fully Furnished Studio Unit With Modern Finishes In The Heart Of Oshawa And Walking Distance To Ontario Tech University, Durham College And All Amenities. Includes Built-In Murphy Bed And Multi-Use Table, Built-In Cabinets/Wardrobe, Stainless Steel Appliances, Television, Couch, Electronic Adjustable Stand-Up Work Station And Ensuite Laundry. Building Includes Gym, Social Lounge On Each Floor, Study Rooms And Terrace. Close To 407, Public Transit, Shopping , Costco, Restaurants And More! All You Have To Do Is Move In And Enjoy! (id:47351)
26 Park Street
Clarington, Ontario
Welcome to 26 Park Street in the heart of Orono, where small-town charm meets modern luxury. This beautifully upgraded home offers an exceptional living experience with features that cater to both comfort and lifestyle. Boasting a 30-foot inground pool surrounded by a private backyard oasis, this property is ideal for entertaining or enjoying quiet summer afternoons. The detached garage has been transformed into a full commercial-grade gym, making fitness convenient and inspiring without ever leaving home. Inside, a thoughtfully designed media room and a separate game room provide perfect spaces for family fun, movie nights, and hosting guests. With parking for up to nine vehicles, there's plenty of space for friends and extended family to visit.This prime location offers the best of both worlds - peaceful village living with quick access to major routes including the 401, 115, and 407, making commuting seamless and efficient. The home is situated in a welcoming community with nearby places of worship, a testament to the areas inclusive and family-oriented atmosphere. The Orono Recreation Centre is just minutes away, offering programs, sports, and events for all ages. For nature lovers, the Orono Crown Lands trail system is right around the corner, providing endless opportunities for hiking, biking, and connecting with the outdoors.Whether you're relaxing by the pool, working out in your own gym, or exploring the nearby trails, 26 Park Street offers a lifestyle that balances convenience, recreation, and relaxation. This is more than a home, it's a personal retreat in one of Clarington's most beloved communities, offering everything you need to live, work, and play in comfort and style. (id:47351)
Main - 60 Meldazy Drive
Toronto, Ontario
This Stunning Three-Bedroom Bungalow Has Undergone Recent Renovations And Features An New Laminate Floor Through-out and All Fresh Painting. The Sun-Filled Living Room Includes Large Windows, While The Sound-Insulated Laminate Floors Ensure A Peaceful Environment. The Luxurious Bathroom Includes Marbled Counter And A Glass Shower. Additionally, The Unit Offers A Laundry Room With A New Full-Sized Washer And Dryer. Modern Exterior Brick And Stucco- Huge Ravine Lot With Attached Garage And Private Driveway With Room For 4 Cars. Oversized Windows Allow For Plenty Of Natural Light. Walking Distance To Transit, Schools, Subways, Mall And Parks, Easy Access To 401. (id:47351)
722 - 238 Bonis Avenue
Toronto, Ontario
Large Corner Unit, 960 sf! Split 2 Bedrooms + Den! The Den Can Be Used As a Third Bedroom. Eat-In Kitchen! Bright & Spacious. Carpet Free! Excellent Location! 24 Hrs Gate House, Amenities: Indoor Pool, Sauna, Party Room & Gym. Walk To TTC. Mins To 401 & Go Station! Across From Agincourt Mall, Library & Tam O Shanter Golf Course. (id:47351)
1109 - 4 Park Vista
Toronto, Ontario
Spacious 2-bedroom, 2-bath suite at Parkside Hill with 1,022 sq. ft. of updated living space. Features include a sun-filled solarium, large bedrooms, ample storage, and a fully renovated kitchen (2021) with granite counters, upgraded cabinetry, stainless steel appliances, and laminate flooring throughout. Both bathrooms are tastefully modernized. Enjoy parking, locker, and resort-style amenities: fitness center, sauna, party/meeting rooms, bike storage, visitor parking, and 24-hour security. All-inclusive maintenance fees cover utilities, insurance, parking, and common elements for worry-free living. Set on a quiet cul-de-sac with scenic views of Taylor Creek Park, the location strikes the perfect balance of tranquility and convenience. Just a short walk to Victoria Park and Main Street subway stations, as well as the GO Station, commuting is effortless. Outdoor enthusiasts will also appreciate easy access to Taylor Creek trails, which are ideal for biking, hiking, or leisurely walks. This condo offers exceptional value and the convenience of truly worry-free living. (id:47351)
Lower - 96 Glen Davis Crescent
Toronto, Ontario
The price is $1500 per month for the first two months, after which it increases to $1700 per month. Fabulous Basement One Bedroom In Prime Upper Beach Enclave! Detached Residence Situated On An Exceptional, Pie-Shaped Lot, Backs Onto Parkette W/Large Mature Trees, Cul-D-Sac, Beautiful Reverse Ravine. Located On A Quiet Street Tucked Just 10 Minutes To Bay Street, And 2 Minutes To The Beach And Shops. Great Schools, Walking Distance To Kingston Rd. Or Gerrard St. Utilities included ** Permit Required To Park On The Street. (id:47351)
304 - 101 Prudential Drive
Toronto, Ontario
Welcome to 101 Prudential Dr The Birches. This fully renovated 1-bedroom, 1-bath suite offers a rare opportunity to own a condo that has been redone from top to bottom with absolutely everything brand new and never lived in since the renovation. Perfect for first-time buyers, investors, or anyone seeking a stylish, move-in-ready home in a convenient Toronto location. Step into a bright, open-concept layout with north exposure and large windows filling the space with natural light. The entire unit has been upgraded with modern finishes, premium flooring, smooth ceilings, and energy-efficient LED lighting. The sleek new kitchen showcases quartz countertops, full-height cabinetry, tile backsplash, and a complete set of brand-new stainless-steel appliances fridge, stove, dishwasher, and range hood all never used. The spacious living and dining area offers an easy flow for entertaining or relaxing, while the bedroom provides a quiet retreat with ample closet space and room for a full bedroom set. The modern 4-piece bathroom features new porcelain tile, a floating vanity, designer fixtures, and a deep soaker tub/shower combo. Every detail has been updated from electrical and plumbing to doors, trim, and paint making this truly a turnkey home. Also includes one parking space and a locker for added convenience. Enjoy the stability of a well-managed building in an established community, just minutes to Kennedy Subway Station, Lawrence East RT, shopping, schools, and Hwy 401. Maintenance fees include heat, hydro, water, building insurance, and common elements providing unbeatable value and peace of mind. Experience a brand-new condo inside a proven address completely renovated, never occupied, and ready for its new owner. (id:47351)
177 Marier Avenue
Ottawa, Ontario
Dear home buyer, I'm 177 Marier. I'm an elegant, timeless and tastefully restored 3-storey 4bed/3bath century home steps to Beechwood Village. I like to think that I'm best suited for a busy urban family who wants the charm, character, and unique details of an older home, but doesn't want to compromise on quality finishes and modern conveniences. Immediately notice my 9ft ceilings, spacious front foyer, abundance of natural light, hardwood floors, and especially, the stunning sight-lines of my open-concept main living area. I like to host, gather and entertain, so I built myself a dreamy chef's kitchen with chic cabinetry, a large island with quartz counter-tops and wine fridge, stainless steel appliances and tons of storage space. I'm beautiful, full of personality, but also practical. My mudroom is just off the 4-car driveway and it links directly to the kitchen. Plus I have a stylish main floor powder room. Walk-up my authentic and character-filled staircase and admire my original wide-plank flooring on the second level. I have three well-proportioned bedrooms, versatile laundry room, and the best part, my renovated spa-like bathroom with walk-in shower and dual sink vanity. I like to think that my best feature is my architectural interesting third floor primary bedroom retreat with vaulted ceilings, skylights, and 3-piece ensuite with soaker tub. Do you also love indoor-outdoor living?! Because my fully-fenced backyard is the ideal spot to BBQ, eat with family and friends, take a dip in the hot-tub, and yes, I do come with a tree-house. Let's walk or bike to Beechwood Avenue, stop for coffee at Bridgehead or Red Door Provisions, run your errands at Metro and Jacobsons, eat at Clocktower Pub, SconeWitch, or Schoolhouse Pizza, swim at The Pond, take a hike in the woods by the Vanier Sugar Shack, pick-up the kids at Trille-des-Bois or Manor Park Public School, let them burn some energy at Optimiste Park on the way home, and let's fall in love. (id:47351)
1 - 69 Upper Canada Drive
Toronto, Ontario
Charming, very bright and very well kept corner unit townhome in prestigious St Andrews neighbourhood. Thoughtfully renovated and freshly painted, this rarely offered end unit with over 1,300 sq.feet of living space features an updated kitchen with soild maple wood cabinets and premium appliances. The main level showcases exquisite living and dining area, three large windows allowing for an abundance of natural light and a gas fireplace. The second floor offers two spacious bedrooms, a beautifully crafted bathroom and a skylight. Finished basement with plenty of storage and seperate laundry. Stepping outside, you can enjoy an expansive 348 sq.ft. private courtyard with a small garden, BBQ area and a beautiful view of mature trees. Close to the subway, top rated schools, tennis club, golf club and shopping. Prime location, very good soundproofing between the neighboring units and move-in readiness make this an excellent opportunity. (id:47351)
408 - 570 Bay Street
Toronto, Ontario
Motion, Offering 2 Month's Free Rent + $500 Signing Bonus W/Move In By Nov.1. Rarely Available Studio, Laminate Flooring, Ensuite Laundry, Quality Finishes & Professionally Designed Interiors. Amenities Include Residents Lounge W/Wifi, Gym, Terrace W/BBQ, Bike Parking, Games & Media Rms, Zip Car Availability. Steps From TTC, Eaton Centre, Dundas Square, Financial District, Hospitals, Ryerson & U of T. (id:47351)
3001 - 575 Bloor Street
Toronto, Ontario
*LOCKER Included* This Luxury 1 Bedroom Condo Suite Offers 569 Square Feet Of Open Living Space. Located On The 30TH Floor, Enjoy Your Views From A Spacious And Private Balcony. This Suite Comes Fully Equipped With Energy Efficient 5-Star Modern Appliances, Integrated Dishwasher, Contemporary Soft Close Cabinetry, Ensuite Laundry. (id:47351)
3 - 535 Queen Street E
Toronto, Ontario
Spacious 1,400 SF commercial space located at Carhart Lofts in vibrant Corktown, with a private entry set back from King St E and gated parking in front. The space features character with exposed ceilings and concrete floors. West-facing windows flood the unit with natural light, and the open-concept layout offers many possibilities for your business. There is a full kitchen, 4-pc bath, private office with barn door, and storage area. One parking space and locker included; heat and water are included in the gross rent, and hydro is separately metered. Ideal for creative, professional, or studio uses with live/work potential. Whether you are a creative agency, an art studio, a fitness studio, tech startup or professional service firm, this space offers the perfect canvas to tailor to your business needs. Conveniently located just off the DVP with 24-hour streetcar service at your door, minutes to downtown, and steps to the Canary District, Riverside, and Distillery District. (id:47351)
3 - 535 Queen Street E
Toronto, Ontario
Client RemarksSpacious 1,400 SF office space located at Carhart Lofts in vibrant Corktown, with a private entry set back from King St E and gated parking in front. The space features character with exposed ceilings and concrete floors. West-facing windows flood the unit with natural light, and the open-concept layout offers many possibilities for your business. There is a full kitchen, 4-pc bath, private office with barn door, and storage area. One parking space and locker included; heat and water are included in the gross rent, and hydro is separately metered. Ideal for creative, professional, or studio uses with live/work potential. Whether you are a creative agency, an art studio, a fitness studio, tech startup or professional service firm, this space offers the perfect canvas to tailor to your business needs. Conveniently located just off the DVP with 24-hour streetcar service at your door, minutes to downtown, and steps to the Canary District, Riverside, and Distillery District. (id:47351)
1804 - 1121 Bay Street
Toronto, Ontario
Executive Boutique Condo In Yorkville. One Bedroom + Den + Balcony. + Locker. 9 Foot Ceilings throughout. Stainless Steel Appliances. Laminate Floors Throughout. Den Can Be 2nd Bdrm ***All Utilities Included*** Just Pay For Internet And Cable! Steps To Shops, TTC, Subway, U Of T, Gov't Offices & Hospitals. Bldg Amenities Incl: 24 Hr Concierge, Gym, Sauna, Party Room, Roof Top Patio W/Bbq's. (id:47351)
1708 - 111 Elizabeth Street
Toronto, Ontario
Own Your Urban Penthouse Retreat Executive Living with CN Tower Views in the Heart of Bay Street Corridor. Welcome to a rare opportunity for ownership at 111 Elizabeth Street! This spacious 2-bedroom, 2-bathroom condo has been thoughtfully refreshed and is ready for its new owner, combining a desirable location with modern, high-value living. The Designer Residence offers approximately 777 sq.ft. of pristine, finished living space with a clear, south-facing exposure. The residence has been recently renovated, featuring brand new hardwood flooring and a fresh coat of paint throughout for a truly sleek, move-in ready feel. The open-concept living and dining area provides the perfect space for entertaining and everyday life. The modern kitchen is equipped with stainless steel appliances and features an open-concept design. Step out onto your private open balcony to take in unobstructed CN Tower views, an ideal backdrop for al fresco dining. The unit includes two full 4-piece washrooms, with the Primary Bedroom featuring a 4-piece ensuite, and enjoys the convenience of ensuite laundry.The building offers world-class amenities including a Concierge, Exercise Room, Indoor Pool, Recreation Room, Rooftop Deck/Garden, and Sauna. This condo comes complete with an owned underground parking spot and an owned storage locker. This is an excellent investment opportunity. The Unbeatable Location Perfectly situated in the heart of downtown Toronto in the dynamic neighbourhood, this property offers unbeatable walkability. With seamless TTC transit access, the city is truly at your doorstep. You are just steps to the Eaton Centre, world-class restaurants, vibrant nightlife, the Financial District, top hospitals, and premier shopping. This property is central to everything a downtown homeowner desires. Don't miss your chance to schedule your private showing today and make this stunning home yours! photos virtually staged (id:47351)
1108 - 128 Fairview Mall Drive
Toronto, Ontario
Bright Corner Unit With Large Wraparound Balcony. 9' High Ceilings. Walking Distance To TTC/Subway Don Mills Subway Station. Steps to Fairview Mall, Library, LCBO, T&T Supermarket! Direct Access To 401/404/Dvp. North York General Hospital Nearby. Amenities Include Screening Room, Party Room, Gym Guest Suites. 24-Hr Concierge/Security- Income. !!! Tenants can enjoy one free parking space rented by the Landlord. (id:47351)
503 - 35 Parliament Street
Toronto, Ontario
Nestled in the historic Distillery District, The Goode offers residents a unique blend of historic charm and modern convenience.This bright and spacious unit offers one of the best layouts in the building, featuring floor-to-ceiling windows, a nice kitchen. The intelligently designed split-bedroom floor plan offers privacy and functionality, making it perfect for both everyday living and entertaining.Including a fitness centre, party/meeting room, game room, gym, outdoor pool, and 24-hour concierge. offering quiet luxury in the heart of the downtown district. (id:47351)
310 - 20 Orchid Place Drive
Toronto, Ontario
Location, Location ! Bright and spacious 2-bedroom corner condo featuring 2 washrooms and approximately 800 sq. ft. of living space plus a private balcony. Both bedrooms offer large windows with abundant natural sunlight. The open-concept living and dining area provides a seamless flow with a walk-out to the balcony. Enjoy a modern kitchen with stainless steel appliances and a full-sized washer and dryer. Parking included. Conveniently located just minutes from transit, Highway 401, Centennial College, and the University of Toronto Scarborough Campus an ideal location for comfort and accessibility ! (id:47351)
