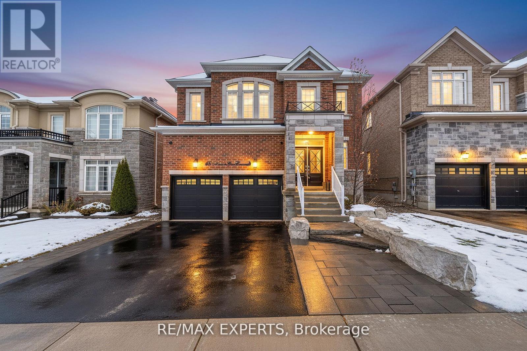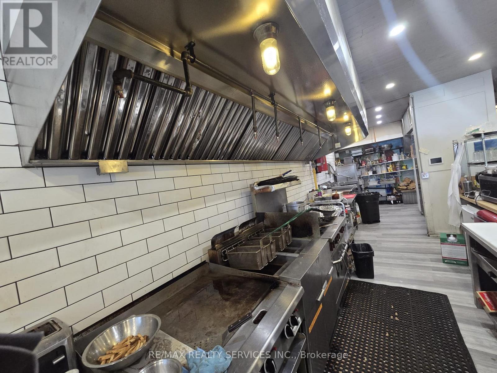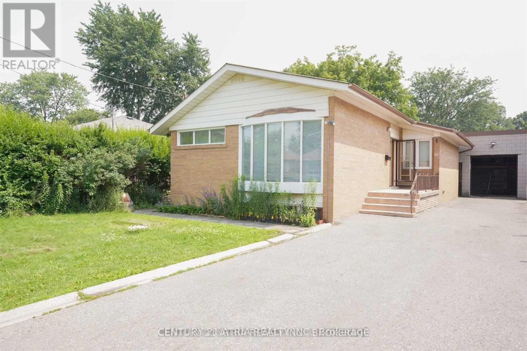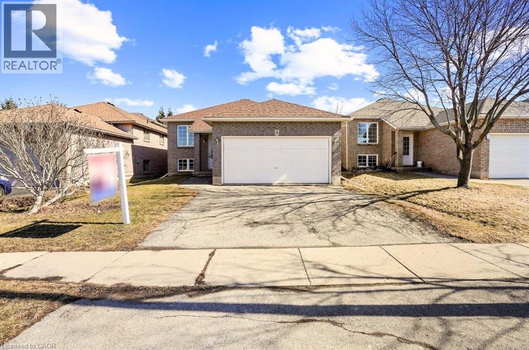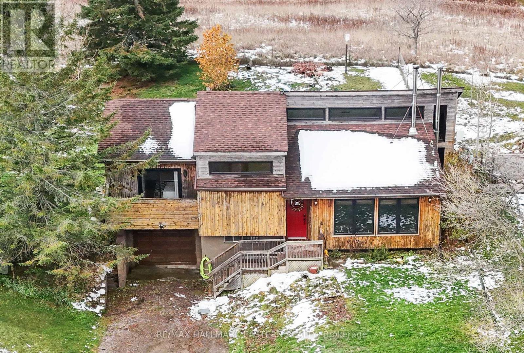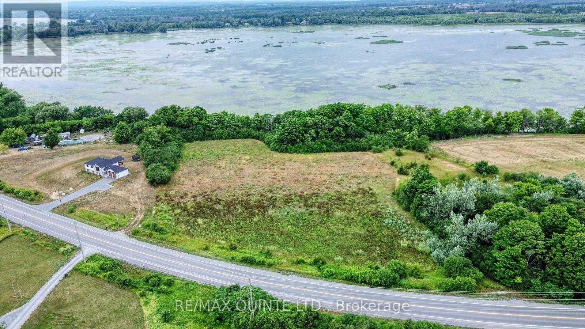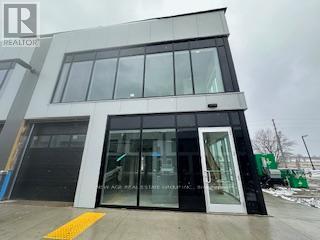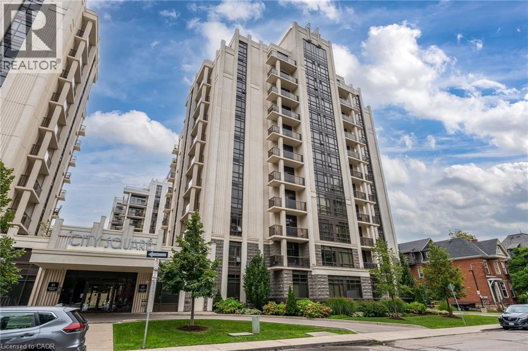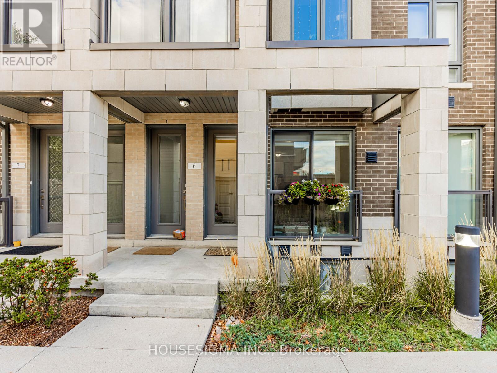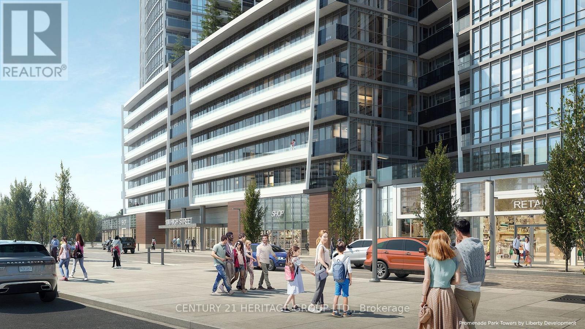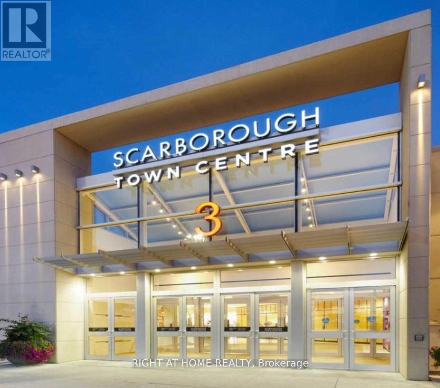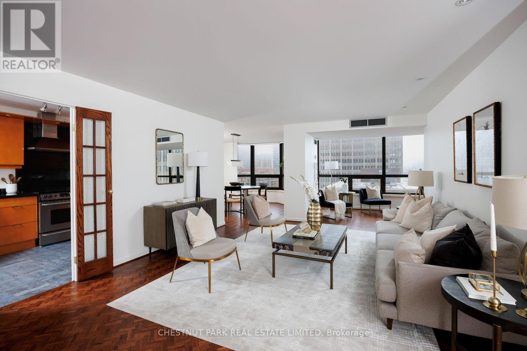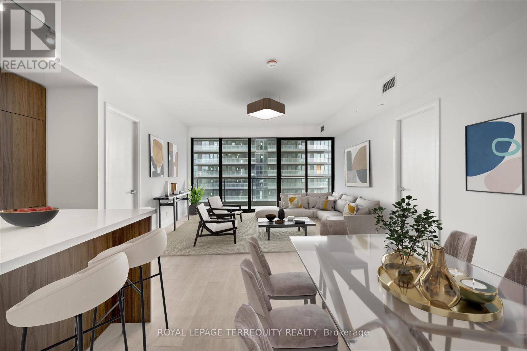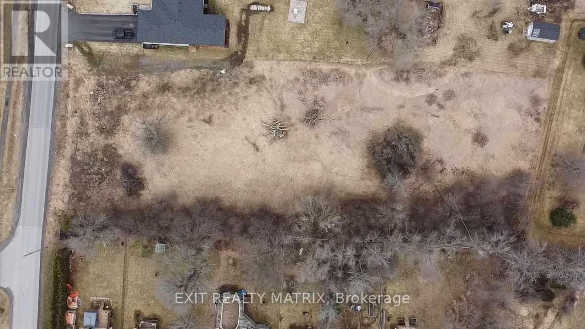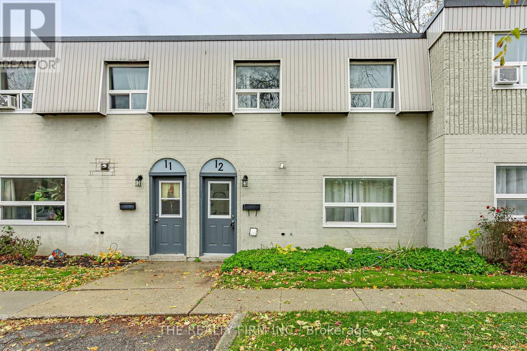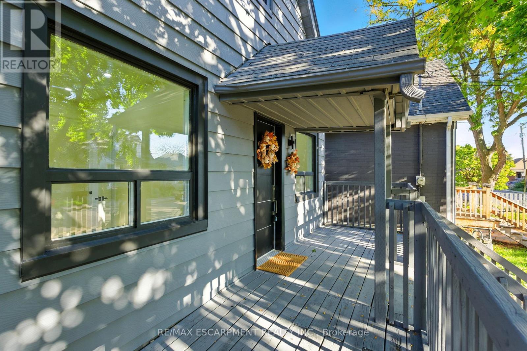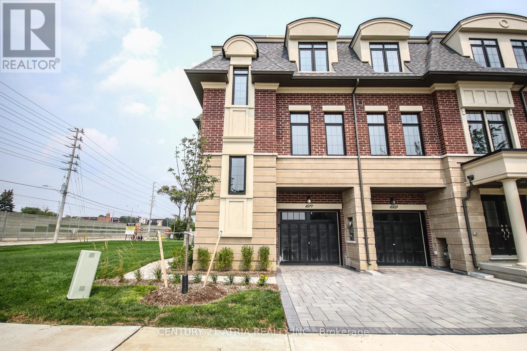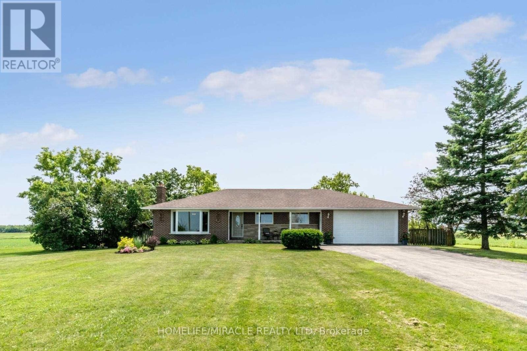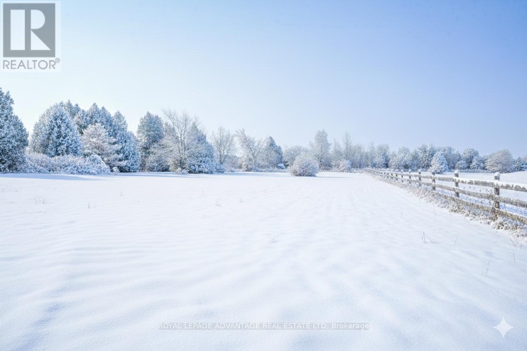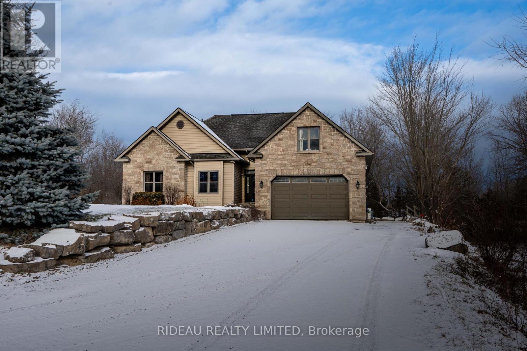48 Manor Glen Crescent
East Gwillimbury, Ontario
Welcome to this stunning 4-bedroom home offering over 4,500 sq ft of finished living space. The moment you walk in, you feel the warm farmhouse style with crown moulding, hardwood floors, and a bright, open main level. The home features a large kitchen with quartz countertops, a huge island, a generous breakfast area, and a butler's pantry leading to the separate dining room. The grand living room with a gas fireplace and a main-floor office complete this impressive level. Upstairs, The primary bedroom includes his-and-hers walk-in closets and a massive custom ensuite with a glass shower. All additional bedrooms are connected to ensuite washrooms, making it an excellent layout for family comfort and convenience. The fully finished basement is perfect for entertainment and family time, featuring a large media area, a full mirrored gym, and a modern washroom - ideal for movie nights, workouts, and gatherings. Both the front and backyard feature professional artificial turf and beautiful landscaping fora clean, low-maintenance outdoor space year-round. The backyard includes a built-in hot tub and backs onto a ravine with no rear neighbours, offering privacy and peaceful surroundings. Additional highlights include epoxy garage floors, a garage car lift, and a whole-home generator. Move-in ready and meticulously maintained, this home delivers space, style, and a lifestyle perfect for families who love to entertain, stay active, and create lasting memories. (id:47351)
1 - 13065 27 Highway
King, Ontario
Nobleton Grill House is a fantastic turn-key business opportunity with a strong reputation and a loyal local following. The Seller is ready to hand over the reins to someone who's passionate about food and hospitality, and is willing to provide training to ensure a smooth transition. Located right in the heart of Nobleton, this spot benefits from the charm of a close-knit town where residents truly support their favorite local businesses-making it "the go-to joint" for many in the community. With solid sales, steady repeat clientele, and plenty of room to grow through extended hours, catering, online ordering, and fresh marketing, the timing couldn't be better-Nobleton is seeing ongoing growth with new residents moving in and new subdivisions coming up, creating even more demand for quality local dining. This is an exciting chance to own a well-loved restaurant in one of Ontario's most desirable small-town destinations. (id:47351)
438 Lynett Crescent
Richmond Hill, Ontario
Don't miss this charming bungalow available for lease-entire home. Ideal for families, this move-in-ready residence features new vinyl flooring throughout the main floor and a bright eat-in kitchen with newly appliances, including a brand-new dishwasher and bran-new range hood. The finished basement offers additional living space, while the long driveway provides ample parking along with a detached garage. Enjoy a spacious, fully fenced backyard with a walk-out to the deck- perfect for outdoor living and entertaining. Situated in a highly sought-after, family-friendly neighbourhood close to top-ranking Bayview Secondary School, restaurants, supermarkets, parks, public transit, GO Transit, Bayview Mills Shopping Centre, Centennial pool, Crosby Park, and the Richmond Hill Lawn Tennis Club. Must See! (id:47351)
8 Bradley Lane
Brantford, Ontario
$$$ Spent on Upgrades. New Flooring, Stylish Pot Lights Throughout. Welcome To This Delightful All Brick Carpet Free, Raised Bungalow With A Rare Two-Car Garage Situated On A Quiet Street In The Heart Of The Desirable West Brant Neighborhood. This Home Features An Open Concept Main Floor With 3+2 Bedrooms And 3 Full Bathrooms With The Kitchen Opening Up To The Dining Room and Deck. What's Not To Love In The Full Basement With Big Windows, A Full Bathroom With A Jacuzzi Tub, and another full bath And Two Big-Sized Bedrooms. There Is More, The Backyard Is Inviting With Good Sized Deck Equipped With Natural Gas Line. You Are In Close Proximity To Excellent Public And Catholic Elementary/High Schools, Amenities, Clean Safe Parks, And Trails. Come see yourself. (id:47351)
2574 Asphodel 12th Line
Asphodel-Norwood, Ontario
Welcome to 2574 12th Line, Norwood, the perfect blend of privacy, comfort, and convenience. Just 25 minutes east of Peterborough, this charming Viceroy home sits on a tranquil 1-acre lot, surrounded by open farm fields that offer the peaceful rural lifestyle you've been craving, without sacrificing quick access to everyday essentials. Located on a paved municipal road and school bus route, this property makes family living effortless. Commuters will love the easy access to Hwy 7, while all your must-have amenities like grocery stores, hardware stores, restaurants, Tim Hortons, schools, and churches are just minutes away. Plus, it's only 15 minutes from Campbellford Hospital. Step inside to discover a warm and welcoming 3-bedroom, 2-bathroom Viceroy with an open-concept living and dining area, perfect for family gatherings and cozy nights in. The finished basement offers a spacious rec room and the potential for a 4th bedroom, giving your family room to grow. Stay extra warm through Canadian winters with two WETT-certified wood-burning fireplaces. The walk-out basement offers convenient access to the attached garage, making storage and everyday living seamless. Pride of ownership shines through with thoughtful updates over the years, including new shingles (2022) and updated windows and doors (2022). Outside, additional outbuildings provide endless possibilities including a workshop, storage, hobby space, or more. If you're searching for space, privacy, and rural living with all the perks of nearby amenities, this home checks every box. Come take a look, you won't be disappointed. (id:47351)
5936 County Road 1
Prince Edward County, Ontario
Waterfront Acreage in Prince Edward County Under $500,000! An incredible opportunity to build your dream home on nearly 5 acres of waterfront land in beautiful Prince Edward County. Situated on the sought-after west side of the County, this scenic parcel offers a peaceful setting with convenient access to Wellington, North Beach, and the heart of wine country. Enjoy the privacy of a large lot while staying connected, just minutes to Highway 33 and approximately 15 minutes to Highway 401. Survey and topographical survey available. Buyer to conduct their own due diligence regarding potential severance. (id:47351)
595 Hanlon Creek(2nd) Boulevard
Guelph, Ontario
END UNIT!!! Brand New office space located in South Guelph's Hanlon Creek Business Park. 595 Halon Creek is 5 minutes from Highway 401 and close to Toronto, Hamilton, and Kitchener/Waterloo. This Premium Corner Unit facing Downey Road has great signage exposure! It is suitable for wide Permitted Uses including Showroom, Office, Medical Store, Clinic, Training Facility, Commercial School, Laboratory Or Research Facility, and Print Shop. (id:47351)
40 Bruton Street
Thorold, Ontario
Welcome to 40 Bruton Street, a modern 3-bedroom, 2.5-bath townhouse nestled in the vibrant heart of Thorold. Just minutes from Brock University and downtown St. Catharines, this nearly new home offers the perfect blend of comfort, convenience, and location. The bright and open main floor features a stylish kitchen, spacious living area, and a convenient 2-piece bath perfect for entertaining or everyday living. Upstairs, you'll find three generously sized bedrooms, including a primary suite with an ensuite bath, plus an additional full bathroom. Enjoy the ease of access to Highway 406 and the QEW, making commuting a breeze. Local parks, schools, and public transit are all nearby, and you're just a short drive from major shopping centres, dining options, and recreational spots like the Welland Canal and Niagara Falls. Whether you're a student, young family, or professional, this home puts you close to everything you need. Book your private showing today and experience life in one of Niagara's most convenient and growing communities! (id:47351)
85 Robinson Street Unit# 304
Hamilton, Ontario
Fantastic 1 bed + den unit offering floor to ceiling windows, granite counters, LG Stainless steel appliances, pendant lighting, Laminate flooring (carpet free), neutral decor. The den offers a large wardrobe for storage and still has space for an office set up. This unit offers 1 underground parking space and 1 locker. In-suite laundry. This stylish condo offers a media room, gym and indoor bicycle parking. Condo fees include building insurance, maintenance, heat, cooling & water. This unit sits in the desirable Durand neighbourhood you'll be within walking distance of St. Joseph's Hospital, parks, trails, Locke St S, Corktown, downtown, public transit, the Go train, coffee shops. This is a very walkable neighbourhood with some of Hamilton's finest historic homes just south of the street. Perfect for a professional, first time buyer, investor or downsizer looking for easy living! Available immediately. (id:47351)
2106 - 85 Emmett Avenue
Toronto, Ontario
Welcome to 85 Emmett. This bright & spacious north facing apartment is clear of any obstructions. Freshly painted with large primary bedroom & den. Laminate throughout the unit, updated kitchen & bath. Maintenance fees include heat, water, parking, TV, internet. Amenities include gym, kids play area, 24 hour security, pool room, sauna, outdoor pool, BBQ area, party room and kids outdoor playground. TTC in front, future LRT, parks, highways, schools and shopping all nearby. (id:47351)
5 - 713 Lawrence Avenue W
Toronto, Ontario
Experience the Ultimate in Central Living! This modern stacked townhome is nestled in a fully self-sufficient community and offers premium privacy with no front-facing neighbors. Featuring thousands in upgrades, including a double-door stainless steel fridge, zebra blinds, ceramic backsplash, upgraded fixtures, and more. Enjoy a bright and sunny east-facing exposure that fills the home with natural light. (id:47351)
1866 Tay Bay Road
Severn, Ontario
Nature enthusiasts paradise! This stunning year round log home is situated on over 8 acres of land with approximately 500FT of waterfront and a spectacular view across Matchedash Bay. Offering privacy, this property also fronts onto 300 acres of Crown Land. The primary bedroom is located on the main floor and offers a walk in closet and a walkout to a covered front deck area. The kitchen comes with appliances and a walkout to side deck area. Open concept great room and dining area. Back sunroom with waterfront view. 3 additional bedrooms on upper level, great space for guests or large family. The boathouse also offers extra finished living sleeping accommodations with bathroom and kitchenette, lower level is storage. Detached oversized single garage. Full backup generator, Uv, tankless hotwater. Fishing, hunting, hiking, boating out your door. (id:47351)
A3410 - 30 Upper Mall Way
Vaughan, Ontario
In Prime Thornhill Promenade Mall Location! Beautiful 2 Bedroom 2 Bathrooms Corner Condo with Unobstructed East-South View, 9 Ft. Ceilings, Open Concept Design, 24Hr Concierge, With Direct Access to Shopping Mall, Full Size Grocery Store, Medical Offices, Restaurants, Banks and Much More. Steps to Public Transportation, Viva, YRT, Promenade Village, Schools and Place of Worship. Near Major Highways, Community Center, Local Library. Building Features: Green Terrace Roof, Exercise Room, Yoga Studio, Party Room, Media/Game Room and a Lot More. (id:47351)
Fc-13 - 300 Borough Drive
Toronto, Ontario
Great Opportunity To Carry On Any Franchise is Possible. Currently A Well Established It Is A Rapidly Growing K-Chicken Franchise . Location! Location!! Location!!! Welcome To Scarborough Town Centre, The Hub Of Scarborough! Over 1,300,000 Sq. Ft Retail Space & More Than 250 Stores & Services Includes Walmart & Cineplex Cinema As Its Anchor. It Has Built A Good Reputation In The Neighborhood, Which Brings More And More Customers Every Day. Excellent Business Who Are Looking To Invest In A Right Business. (id:47351)
1903 - 62 Wellesley Street W
Toronto, Ontario
Introducing Suite 1903 - a refined and spacious 2 Bedroom + Den, 2 Bathroom residence offering more than 1,600 sq.ft. of elevated living in one of Toronto's most distinguished boutique addresses. Positioned high on the 19th floor, this impressive suite is wrapped in brilliant natural light, showcasing sweeping south-facing city views that create a striking backdrop from morning to night. Extensively updated with a modern, cohesive design, the home features a beautifully renovated kitchen with clean contemporary finishes, luxuriously refreshed bathrooms, newly refinished hardwood flooring, smooth ceilings, and a sophisticated designer paint palette. Automated blinds throughout provide effortless comfort, while generous in-suite storage blends seamlessly into the home's elegant aesthetic. Both bedrooms are thoughtfully proportioned, including a serene primary retreat with a large walk-in closet complete with custom organizers. The versatile den offers endless possibilities - ideal as a dedicated office, quiet reading nook, or personal library. Built-in speaker wiring throughout the main living areas and primary bedroom enhances the overall living experience. Located just steps from Yorkville, Bay Street, Queen's Park, and the University of Toronto, this exceptional suite delivers a rare combination of scale, light, and urban convenience. Notable Upgrades: updated electrical thermostats, new automatic blinds throughout, refinished hardwood floors, fresh paint, new countertop in second bathroom, updated outlets and lighting, built-in closet organizers in the primary suite, and freshly cleaned bedroom carpets. 1 Parking Spot + 1 Bike Spot. Building Amenities: squash court, fitness centre, outdoor terrace, beautiful indoor pool, 24/7 concierge/security, and abundant visitor parking. (id:47351)
1406 - 33 Frederick Todd Way
Toronto, Ontario
Where city buzz meets quiet luxury - welcome to The Residences of Upper East Village. This brand-new 2-bed, 3-bath suite delivers modern living with an effortless, elevated edge. Designed with intention, the open-concept living and dining space flows seamlessly into a sleek Italian kitchen outfitted with Miele appliances, quartz countertops, undermount lighting, and a statement centre island - perfect for casual dining or sunset cocktails. Wide-plank European oak floors run throughout, grounding the space with warmth and understated sophistication. The primary suite is a private retreat, featuring dual double closets and a spa-inspired 5-piece ensuite with a freestanding tub and glass-enclosed shower. The second bedroom offers its own balcony walkout, closet, and a beautifully finished 4-piece ensuite - ideal for guests or a home office setup. A full-size laundry room with sink, custom cabinetry, and premium washer and dryer completes the home, where function meets finesse at every turn. Life at Upper East Village feels elevated by design. Enjoy a curated collection of amenities including an indoor pool, steam room, state-of-the-art fitness centre, games lounge, boardroom, elegant entertaining spaces, and a rooftop terrace with BBQs and fire pits - all supported by 24-hour concierge service. Set amid greenery at Brentcliffe & Eglinton, the neighbourhood strikes a rare balance: polished yet connected. Located within the coveted school district for Rolph Road Public School, Bessborough Drive Middle School, and Leaside High School, and just steps to cafés, boutiques, restaurants, and the new Eglinton LRT. With seamless access to downtown, uptown, and the DVP, this is a lifestyle that's polished, spirited, and unmistakably Toronto. (id:47351)
69 Donald Street
Ottawa, Ontario
Welcome to one of Ottawa's most impressive architectural masterpieces. Built in 2016 by Bellagio, this ~7,800 sq. ft. custom luxury triplex was designed by the builder-owner with no expense spared. Combining sophisticated modern living with exceptional investment upside, this property is offered significantly below today's replacement cost of ~$3.5M+. Each expansive residence spans 2,400 to 2,750 sq. ft. and features 3 to 4 bedrooms, 2.5 baths, soaring 9-foot ceilings, and open-concept layouts. Premium craftsmanship is evident throughout, including engineered hardwood, quartz waterfall islands, Italian porcelain, custom cabinetry, floor-to-ceiling windows, and 8-foot solid-core doors. Independence is guaranteed as every unit is equipped with its own electrical panel, furnace, HRV, tankless water heater, and in-suite laundry.The building is designed for elite entertaining, featuring a grand floating staircase that is elevator-ready, a heated double garage, and a common theatre room. The massive rooftop patio is a true urban oasis, prepped for a full outdoor kitchen, hot tub, and shower, all while offering stunning panoramic views of the downtown skyline. Strategically located steps from the Rideau Sports Centre, Sandy Hill footbridge, and Ottawa U, the property is primed for long-term growth with R4UC-C zoning and an upcoming shift to CM2 zoning in 2025 for potential commercial use. The fire-rated basement is already roughed-in for a 4th/5th unit, making this a rare opportunity for multi-generational living, high-end rentals, or a future condo conversion. The upcoming CM1 zoning (2025) transforms this property into a high-density, mixed-use asset. This new designation permits building heights typically up to four storeys and introduces a wide range of commercial uses, including professional offices, medical clinics, daycares, and retail.Experience the ultimate in Ottawa luxury with endless potential. Book your private showing today. (id:47351)
2572 Dow Street
Ottawa, Ontario
Discover the perfect setting for your future home on this spacious 1.5-acre lot located on quiet Dow Street in the charming village of Metcalfe. Enjoy a family-friendly lifestyle with the park and ball diamonds just across the street, providing endless opportunities for recreation and community engagement. With four schools within walking distance, its an exceptional location for families seeking both convenience and small-town charm.Located just a short drive from the city, yet nestled in a peaceful village setting, this property offers the best of both worlds. Whether you're ready to build now or planning for the future, don't miss this incredible opportunity to secure your spot in one of Rural Ottawa South's desirable communities. (id:47351)
12 - 271 Thames Street N
Ingersoll, Ontario
Welcome to 271 Thames Street North in Ingersoll. This well-maintained two-storey townhouse condo is available for lease at $2,100/month plus utilities and offers comfort and convenience in a desirable location. The upper level features three spacious bedrooms and a full four-piece bathroom. The bright main floor includes an open-concept living and dining area, functional kitchen with patio access, main-floor laundry, and a one piece powder room. Enjoy outdoor space through the patio doors, ideal for relaxing or morning coffee. Includes one assigned parking space plus shared visitor parking. Located in a quiet, family-friendly community close to parks, schools, shopping, restaurants, and with easy access to Hwy 401 for commuters to London and Woodstock. (id:47351)
9 Alice Street
Hamilton, Ontario
Step inside 9 Alice Street and discover a thoughtfully renovated 3 bedroom, 2 bathroom home. From the moment you enter, you'll appreciate the attention to detail throughout, featuring beautiful finishes, updated fixtures, and bright, open-concept living spaces ideal for both everyday living and entertaining. Large windows fill the home with natural light, creating a warm and inviting atmosphere. The kitchen and main living areas connect, offering a practical and welcoming layout. One bedroom is located on main level perfect for home office or extra space. Situated in desirable Crown Point neighbourhood, this home offers the best of both community charm and urban convenience. Enjoy easy access to schools, parks, cafes, restaurants, shopping, and public transit. Completely move-in ready, 9 Alice Street presents an excellent opportunity to settle into a beautifully updated home and start creating lasting memories. (id:47351)
1671 Vellore Crescent
Mississauga, Ontario
Stunning 3,000 sq ft executive three-storey townhouse ideally situated in the heart of prestigious Mineola. This elegant residence offers exceptional space, refined finishes, and a thoughtfully designed layout perfect for modern living and entertaining. Featuring soaring ceilings, expansive windows, and an abundance of natural light, the home showcases open-concept principal rooms with timeless architectural detail. The gourmet kitchen is designed for both function and style, complete with premium appliances, custom cabinetry, and ample workspace. Generously sized bedrooms provide private retreats, including a luxurious primary suite with spa-inspired ensuite and walk-in closet. The versatile three-storey layout offers flexible living spaces ideal for a home office, family room, or guest accommodations. Quality craftsmanship and upscale finishes are evident throughout. Located minutes from top-rated schools, parks, trails, shopping, transit, and Lake Ontario, this exceptional townhouse combines executive living with the convenience of a sought-after neighborhood. A rare opportunity to own a spacious, elegant home in one of Mississauga's most desirable communities. Suited For Today's Modern Family W/ Open Concept Living/Dining, Upgraded Cstm Kitchen W/ B/I Apps. Bright & Spacious Rms W/ Oversized Windows, Finished Basement, Backyard Retreat & Deck W/ Gas Line For Year-Round Bbq. Rare Opportunity In Mineola/Mississauga - Mins From Top Rated Schools, Shops, Restaurants, Transit & Port Credit. (id:47351)
13946 Mclaughlin Road
Caledon, Ontario
Stunning Bungalow On Half Acre In Prime Caledon Location! Private Lot On Paved Road, 10 Mins To Brampton, Georgetown And Cheltenham! All The Work's Been Done Here With Hardwood Floors, Renovated Kitchen & Bath, Bay Windows on main floor, Roof, Furnace & A/C, Baseboards & Trim!. Finished Basement W/Sep. Ent. And 2nd Kitchen, 2nd Laundry, Rec Room, Games Room, Beautiful 3 Pc Bath, Big Cantina! 16'X15' Workshop And A Garden Shed! Bonus Storage Room At Back Of Garage. (id:47351)
2047 Rosedale Road N
Montague, Ontario
Discover the perfect balance of country living and accessibility. Situated a short drive from Carleton Place or Smiths Falls, this residential lot offers a peaceful rural lifestyle with a convenient commute. The property has an installed driveway and a registered PIN. It is an excellent canvas for your future custom residence. (id:47351)
25 Mcnamee Lane
Rideau Lakes, Ontario
Welcome to your own piece of paradise on the Big Rideau. Built in 2009, this beautifully maintained 3-bedroom, 2.5-bath home offers bright, open-concept living with stunning water views from the kitchen, dining, and living areas. The spacious primary bedroom features a 4-piece ensuite, walk-in closet, and direct access to a private deck overlooking the lake. The finished walkout basement includes a large recreation room, perfect for family gatherings or entertaining. Above the attached two-car garage, a bonus room provides flexible space for a home office, games room, or studio. The home comes complete with an electric vehicle charging station. Set on a private and beautifully landscaped 1.5-acre lot with easy access from Narrows Lock Road, the property boasts approximately 150 feet of waterfront in a sheltered bay just off the main channel which ideal for fishing, boating, and enjoying expansive Big Rideau views. Conveniently located with an easy commute to Kingston, Brockville, Perth, and Smiths Falls. A rare opportunity to enjoy waterfront living. Book your private showing today! (id:47351)
