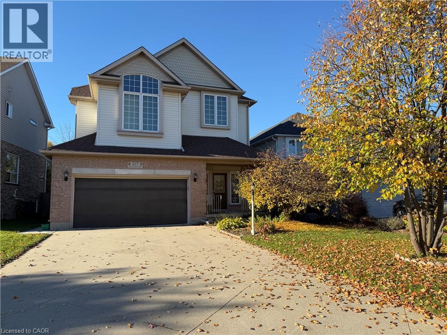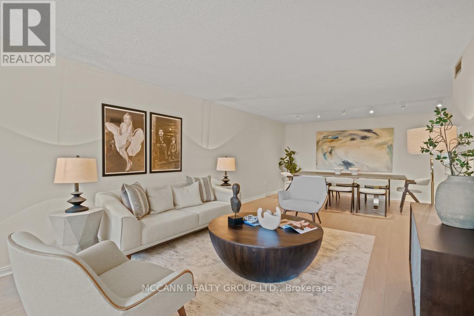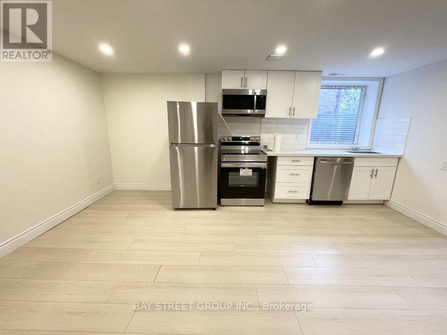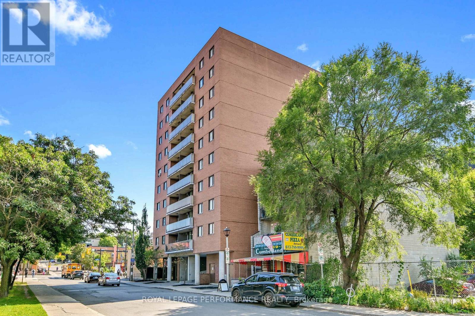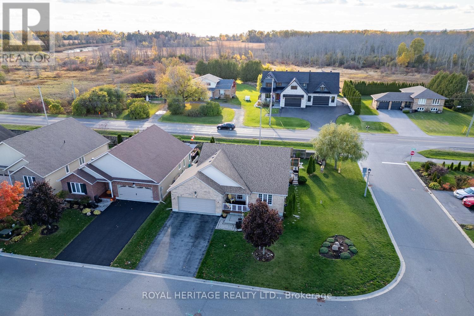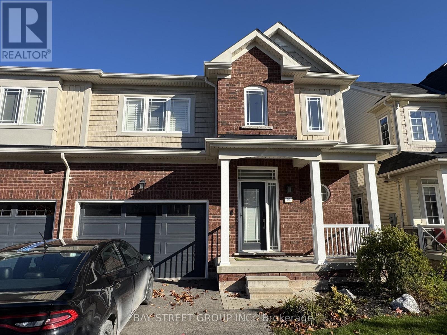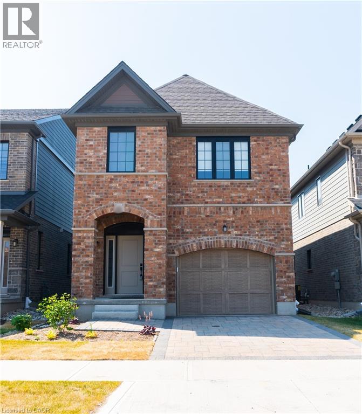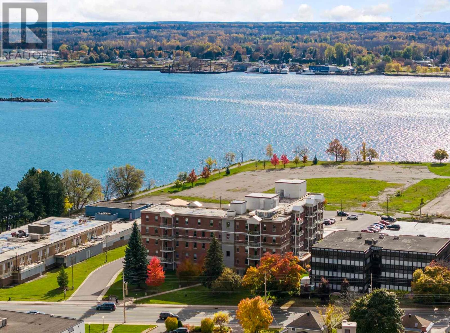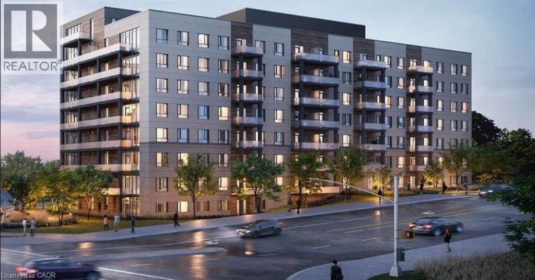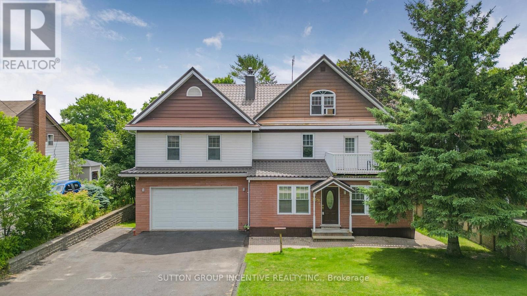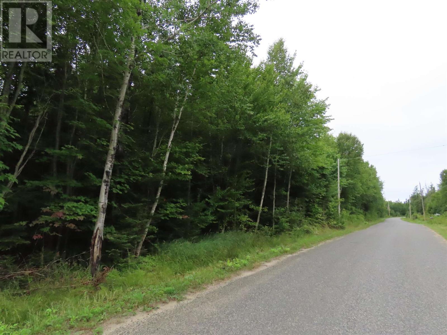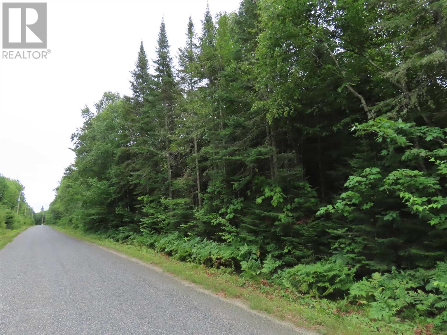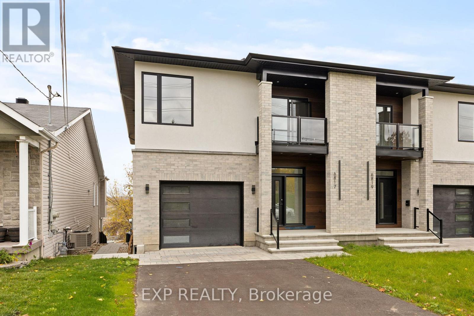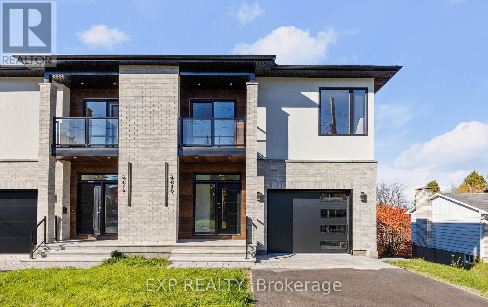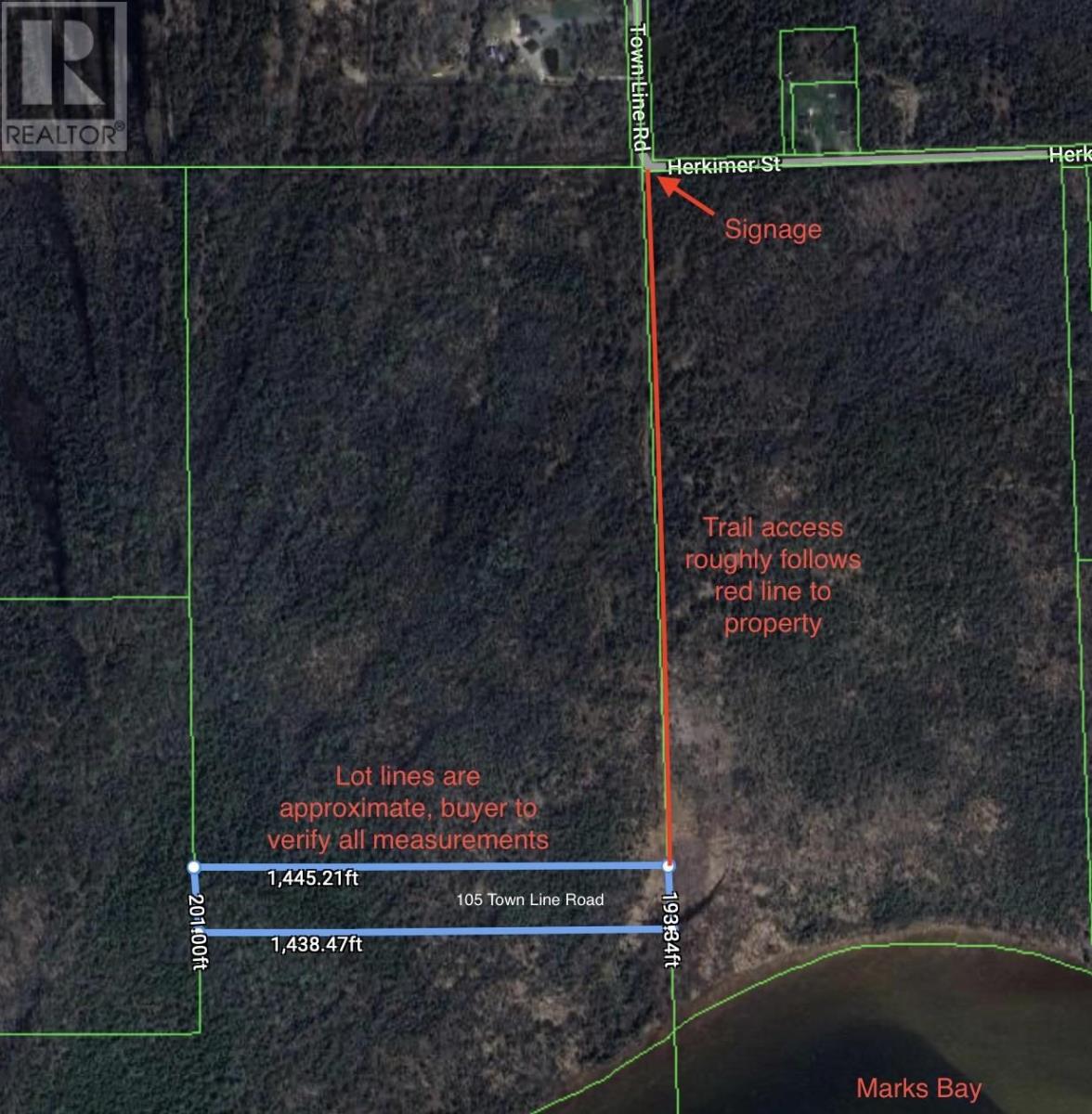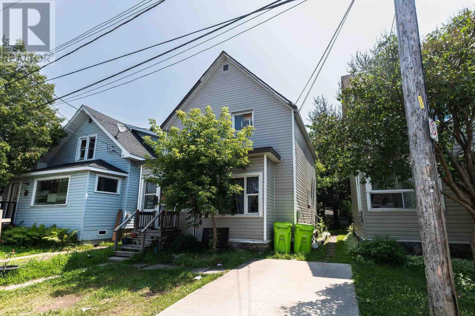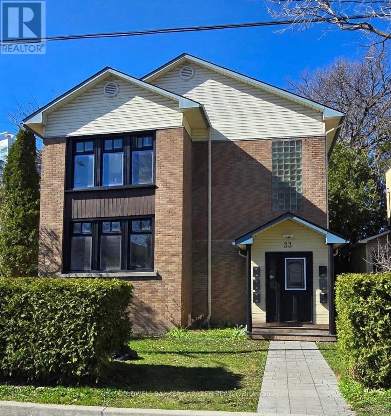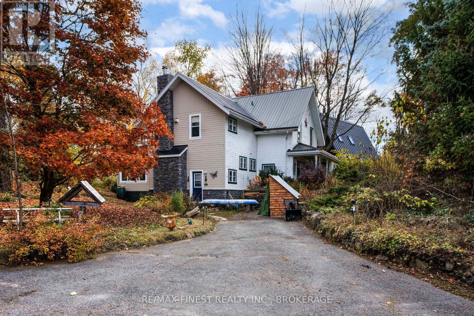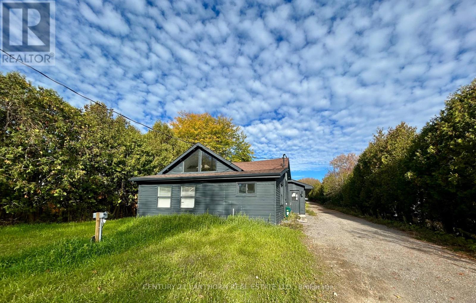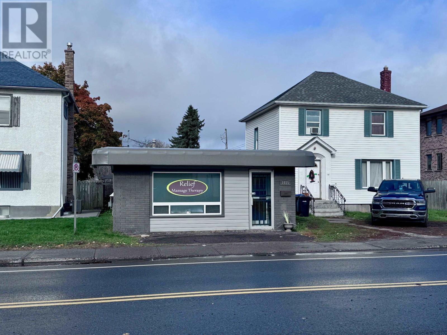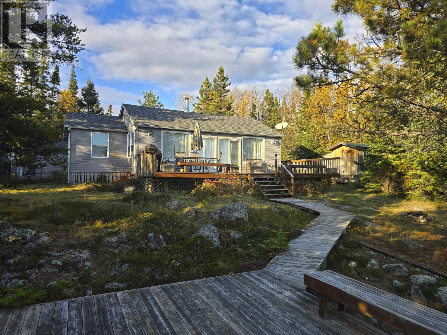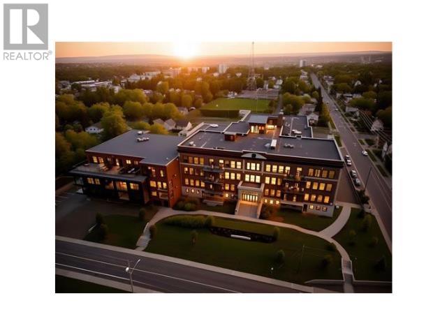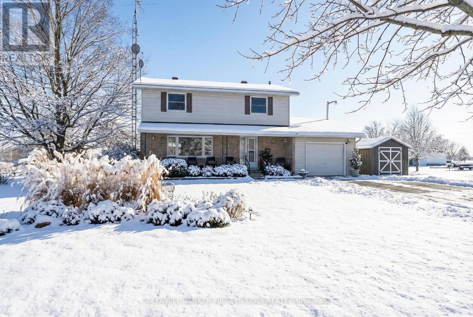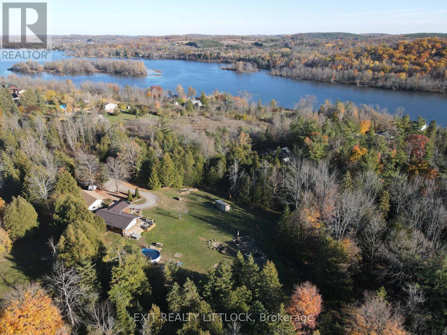425 Old Oak Drive
Waterloo, Ontario
Beautiful single house in Desirable laurelwood Location! Newly renovated Kitchen and bathrooms! This spacious and stylish home is just steps away from some of Waterloo’s top-ranked schools, including Laurel Heights Secondary School, Laurelwood public school, and St. Nicholas Catholic Elementary School. Everyday conveniences are right at your doorstep, with supermarkets, restaurants, and local shops nearby. Costco, and trails are also just a short drive away. The upper unit offers over 2,300 sq. ft. of living space, featuring 3 bedrooms and 2.5 bathrooms—providing ample room for the whole family. It also includes a spacious sunroom, perfect for relaxing or enjoying natural light year-round. Enjoy upscale finishes throughout, including a stylish kitchen backsplash, flooring, No carpet. The home is ready on Jan 1, 2026. AAA tenants Only! The tenants to pay the utilities and water tank rental of $50 . (id:47351)
301 - 360 Bloor Street E
Toronto, Ontario
Live at The Three Sixty in one of Toronto's best-connected neighbourhoods, where Yorkville, Rosedale, and the Danforth meet. You are just steps to the Bloor/Yonge subway hub, Yorkville boutiques and dining, Eataly, cafes, and the Rosedale Ravine trails. Top-rated schools including Rosedale Jr. PS make this a location of both lifestyle and convenience. This south-facing suite spans over 1,500 sq. ft. and has been refreshed with modern updates, including brand new flooring, a renovated kitchen with new premium appliances, and fully renovated bathrooms. Expansive principal rooms offer excellent flow for everyday living or entertaining, with oversized windows drawing in abundant natural light, complemented by motorized blinds with both blackout and light-filtering features for comfort and control. Two spacious bedrooms and two full baths create a comfortable layout rarely found in the core. A standout feature is the large laundry room complete with new fixtures - washer, dryer, hot water tank, heating/cooling system, a second full-sized fridge/freezer - adding both practicality and storage. The building delivers resort style amenities: 24/7 concierge, indoor pool, hot tub, sauna, gym, handball and racquetball courts, billiards, ping pong, library, and resident art gallery. Four outdoor terraces with ravine views, plus visitor parking, EV charging, and car wash, complete the package. A move-in ready home offering scale, style, and first class amenities in a prime Yorkville/Rosedale setting. (id:47351)
Lower - 11 Mcgregor Road
Toronto, Ontario
This Freshly Renovated 3 Bed/1 Bath Basement unit is centrally located near parks, schools, restaurants, grocery stores, Kennedy GO Station and Many other amenities. The feature of this unit includes: Large Windows, Lots of natural light, Fridge, Stove, Ensuite Laundry, 1 washroom and driveway parking (id:47351)
501 - 154 Nelson Street
Ottawa, Ontario
Location Location Location!!! Attention Professionals, Parents with a student at Ottawa University & Urbanites! This spacious 2 bedroom, 2 full bath condo with 1 underground parking space and west-facing balcony is located in the heart of downtown - approx. 5 minutes from the Government of Canada office buildings, the University of Ottawa, public transit, ByWard Market, the Rideau Centre, grocery stores, shopping, dining, entertainment, and the Rideau River! Grocery store is right across the street! This freshly painted modern condo is move-in ready, with equipped Kitchen open to the carpet free Living & Dining areas that are flooded with natural light from the wall of windows & sliding doors. The spacious balcony overlooks the downtown area & the Gatineau Hills in the distance. The two traditional Bedrooms are off the hallway. The Primary bedroom includes a 3 piece ensuite. Main 4 piece Bathroom is next to the bedrooms. Plenty of closet and storage space throughout. Convenient shared laundry services are available in the building. Enjoy the pedestrian lifestyle this location offers. Hydro is extra cost No smoking of any kind in and on the premises. No pets. Required: Completed Rental Application, Credit Check, Pay Stubs, Employment Letter. (id:47351)
48 Ward Drive
Brighton, Ontario
Perfect for young families, first-time buyers, downsizers, and those seeking a low-maintenance lifestyle, this beautifully maintained 2-bedroom, 3-bath bungalow sits on a desirable corner lot in the sought-after Brighton By The Bay community. The home stands out with its rare brick veneer front in a neighbourhood of mostly vinyl homes and offers over 2,500 sq ft of finished living space designed for comfort and versatility. The bright open-concept main level features hardwood floors and a spacious living area with a cozy gas fireplace. The modern kitchen includes granite countertops, a peninsula breakfast bar, gas stove, and newer appliances, with garden doors leading to a private deck and peaceful backyard retreat. The main floor also offers a primary bedroom with a 5-piece ensuite, a second bedroom, a 3-piece bath, and convenient main floor laundry. The fully finished lower level expands your living space with above-grade windows, a generous recreation room with a second gas fireplace, a sauna, a third bathroom, and a dedicated workshop or hobby area. A heated double garage with inside entry adds year-round comfort. Brighton By The Bay provides an active lifestyle with close proximity to Lake Ontario, parks, walking trails, and local amenities. Membership to the Sandpiper Community Centre is mandatory ($40/month) and includes access to fitness classes, recreation programs, clubs, and social events. Your next chapter begins at 48 Ward Drive, so book your private viewing today. Pre-Home Inspection report available. (id:47351)
Master Bedroom - 51 Dominion Crescent
Niagara-On-The-Lake, Ontario
Spacious all-inclusive master bedroom for rent in a quiet St. Davids neighbourhood in Niagara-on-the-Lake. This bright room features a private 4-piece ensuite bathroom and walk-in closet. One driveway parking spot is included. Shared spaces include the entrance, kitchen, living room, and laundry. The landlord, a quiet professional, will reside in the other two bedrooms on the second floor and is looking for a respectful and tidy roommate. Please note there is a friendly cat and dog in the home, so no additional pets are preferred. Flexible furnishing options available. Surrounded by wineries, golf courses, and close to St. Davids Public School. (id:47351)
59 Pondcliffe Drive
Kitchener, Ontario
This beautiful detached home located in the most desirable and family friendly Doon South is available for lease! This 3 bedroom, 3.5 bathroom house is completely carpet free on the main floor with beautiful high-end finishes and lots of upgrades including quartz countertops, huge kitchen island/breakfast bar, upgraded stainless steel appliances and so much more! Bright and airy living room with sliders to the deck and backyard, eat in kitchen, laundry room and 2 piece powder room on the main floor. The large master bedroom has its own beautiful, private ensuite with two sinks and a glass door shower, a big walk in closet complete with shelving as well as a cozy nook! Two other good size bedrooms, a full three piece main bathroom, a huge linen closet complete the second level. The basement has a full three piece bathroom and it's own separate entrance! Water softener, garage door opener with remote and elegant blinds installed for your convenience! Walking distance to schools, shopping, parks, bus stops etc. Pioneer Park Plaza, Conestoga College and the 401 are just minutes away! Call for your private viewing today! No students inquiries please. (id:47351)
969 Queen St E # 203
Sault Ste. Marie, Ontario
Corner two bedroom deluxe suite at this desirable mid-town location, close to everything! Space enhancing high ceilings, quality hard surface floors throughout, two full baths (including ensuite), in-suite laundry, large balcony and quartz countertops in kitchen and baths. Building features two elevators, personal style gym with sauna and steam room. Quality Suite in a quality building! (id:47351)
1098 Paisley Road Unit# 206
Guelph, Ontario
Check out this condo in Guelph's exciting west end! This place has a smart layout with 1 bedroom, making it perfect for living comfortably. It's got a modern look with top-notch finishes, a living area that's great for having friends over, and a kitchen with the best appliances. The bedroom is a peaceful spot to unwind. Living here means you get to use cool stuff like a gym, outdoor pool, park, and a rooftop patio. It's close to shops, food, and fun, plus easy to get around from. This condo is a fantastic spot for city living. And the best part? You only pay for electricity – everything else, even the internet is included. Grab this chance to make it yours! (id:47351)
149 Blake Street
Barrie, Ontario
Nestled on a generous 67.5 x 165 ft lot with seasonal lake views, this meticulously crafted & fully finished home offers an impressive 4,700 sq ft of thoughtfully designed living space. Every detail has been considered to create a home that blends elegance, comfort, & functionality. Step through the grand front foyer & be welcomed by a hardwood spiral staircase that gracefully winds through the 2nd and 3rd floors. The main level features hardwood flooring, a cozy family room with a wood-burning fireplace, a formal dining room perfect for entertaining, a spacious kitchen with stone countertops & a bright breakfast area that walks out to the deck. A main floor office provides an ideal space for working from home. The 2nd floor offers 2 generous bedrooms, a full bathroom with laundry & a laundry chute, a comfortable sitting area, & a balcony walkout to enjoy the outdoors. The 3rd-flr primary suite is a true retreat, featuring a 5+ piece ensuite, a walk-in closet with a laundry chute & storage, & a private balcony, the perfect spot for morning coffee or evening sunsets. The fully finished lower level includes a separate w/o entrance, a recreation room, a 3-piece bathroom, additional laundry, ample storage, & a wine cellar. Car enthusiasts will love the upper & lower garages, each with a wash basin, storage closet, inside entry, & radiant natural gas heat in the lower garage. Outdoor living is equally inviting, with a covered deck featuring a hot tub, ideal for relaxation & entertaining. An accessory apartment offers excellent in-law or guest potential, complete with a bedroom, 3-pc bathroom, kitchen, laundry, & living room, providing privacy & comfort for extended family or visitors. This remarkable property combines luxury & practicality in a serene setting with seasonal lake views, abundant space for entertaining, and exceptional attention to detail throughout. Recent Updates: Furnace (2016), 2nd Floor Washer (2020), Basement Washer & Dryer (2024), Steel Roof. (id:47351)
Wpt Sec 27 Marlette Dr
Havilland, Ontario
100 acres of forested hardwood and softwood on Marlette Drive. Hydro at road, maintained year round access. Great recreational land for building. Close to Lake Superior with access close by. (id:47351)
Ept Of W1/2 Sec 27 Marlette Dr
Havilland, Ontario
100 Acres of forested land on Marlette Drive Ley Twp Hydro at road, telephone/ Great recreational land for building Close to Lake Superior with access close by. (id:47351)
6817 Notre Dame Street
Ottawa, Ontario
Here it is!! THE ONE YOU'VE BEEN WAITING FOR. This fantastic 3 Bedroom, 3 Bathroom Luxury Home is located right in the heart of Orleans, steps to shopping, schools, parks and transit. Upon entering the home, the beautifully tiled oversized front entrance welcomes you to a front foyer with enough space for your family to actually get in and out without running into each other. Large entrance closet is convenient and well placed, as well as the powder room close by. The spacious open concept kitchen with massive island boasts Custom Luxury Cabinetry, Beautiful Custom Backsplash, a Large Storage Pantry, Premium Appliances, High End Lighting and Finishes, and High Quality Flooring and Paint throughout. Open Concept Living and Dining Areas allow for easy entertaining and family time, and the patio door allows for lots of light and easy access to the spacious main floor deck. The upstairs boasts 3 generous bedrooms with one including a balcony, and a den perfect for remote work, as well as a convenient 2nd floor laundry room. The Primary Bedroom is spectacular in size and finishing, with a lovely ensuite bathroom and oversized closet that allows for ample storage. The basement has both a walkout patio as well as a separate side door entrance, so a potential in-law suite is an easy possibility for you to either generate future passive income or take advantage of multi generational living. With beautiful light throughout, high ceilings, luxury finishes and ample space throughout all areas, a spacious main deck, bedroom balcony, and views of the Gatineau Hills, this one has to be seen to be truly appreciated. Situated only steps to everything Orleans has to offer, this is one you won't want to miss. See additional feature sheet for full list of upgrades and extras. (id:47351)
6819 Notre Dame Street
Ottawa, Ontario
WOW! Welcome home to this fabulous 3 Bed, 3 Bath Luxury Home, located right in the heart of Orleans. Situated on a large lot only steps to everything Orleans has to offer, this is one you won't want to miss. The beautiful front entrance welcomes you to an oversized front foyer with ample space for your family to easily move in and out. The large open concept kitchen with massive island boasts Custom Luxury Cabinetry, a Large Pantry, Premium Appliances, High End Lighting and Finishes, and High Quality Flooring and Paint throughout. The Open Concept Living and Dining Areas allow for easy entertaining with the family, and easy access to the spacious main floor deck. The upstairs boasts 3 generous bedrooms including a balcony, and a den perfect for remote working, as well as a convenient 2nd floor laundry room. The Primary Bedroom is spectacular in size and finishing, with a lovely ensuite bathroom and oversized closet that allows for tons of storage. The basement has both a walkout patio door as well as a separate side door entrance, so a potential in-law suite is an easy possibility for either future passive income or multi generational living. With beautiful light throughout, high ceilings, luxury finishes and ample space throughout all areas, spacious main deck, bedroom balcony, and views of the Gatineau Hills, this one has to be seen to be truly appreciated. See additional feature sheet for full list of upgrades. (id:47351)
105 Town Line Rd
Sault Ste. Marie, Ontario
Check out this perfect 6.5 acre getaway property within Sault Ste. Marie city limits, perfect for recreational use or wildlife enthusiasts! The property has been accessed for years via an established atv trail at the south end of Town Line Road. With plenty of trails in the area, there is much to be explored. Marks bay is just a short distance from the property, which is a great spot to canoe or kayak, or even wet a line with plenty of fish from Lake Superior - the largest freshwater lake in the world. Don't miss your chance to secure this property, call today! (id:47351)
22 Blucher St
Sault Ste. Marie, Ontario
Solid duplex featuring a 2-bed unit on the main and 1-bed unit upstairs. Separate meters, updated flooring, gas forced air heat (2020), and full basement for storage. Great investment opportunity in a central location! (id:47351)
2 - 33 Coupal Street
Ottawa, Ontario
Welcome to 2-33 Coupal, a 2-bedroom, 1-bath unit just steps from the Rideau River. This bright FRESHLY painted unit features hardwood floors, kitchen with 4 modern stainless steel appliances (fridge, stove, microwave, dishwasher), and decent sized bedrooms. Heat, water, and PARKING are included for your convenience, while the building offers enhanced security with pinpad entry, 24/hr surveillance and wireless laundry payments. Nestled in a peaceful yet accessible neighborhood, this apartment perfectly blends riverside tranquility with modern comfort, making it ideal for professionals or students. Location offers convenient proximity to the Rideau River for walking, jogging, or scenic routes, just 5 km from Parliament Hill and about 3 km-or a 10-minute bus ride-from the University of Ottawa. Tenant pays hydro. (id:47351)
1128 Elizabeth Street
Frontenac, Ontario
Welcome to 1128 Elizabeth St. Sharbot Lake. Whether you're looking for a spacious family home, a multi-generational property with independent living spaces, or dreaming of owning and operating a Bed & Breakfast, this century home delivers. With approximately 2500sq.ft of living space, 4 bedrooms, 2.5 bathrooms, 2 kitchens, the possibilities are endless. The main floor features hardwood floors, wide baseboard trim that creates a warm and welcoming atmosphere. The kitchen, dining room and main floor bedroom with 3 piece bathroom are also located on the main level. The upper level can be accessed separately, ideal for use as an inlaw suite or private quest quarters, or easily incorporated into one large family home. Upstairs, you will find a primary bedroom with propane fireplace, walk in closet and 2 pc ensuite, along with 2 additional bedrooms a 4 piece bathroom with jacuzzi tub, laundry area and second kitchen. Set on a large lot with frontage on both Elizabeth St and Garrett St, this property also includes a large 24x24 detached workshop, beautiful perennial gardens and a spacious back yard including fire pit. Located across from the multi use K&P and Trans Canada trail systems, and the public boat launch where you can walk, cycle or ATV the scenic trails, launch your kayak, or enjoy the sparkling lake views. Enjoy the convenience of village living with everything you need within walking distance, the library, pharmacy, grocery store, bank, and public beach. Whether you're building a business, creating space for family, or simply embracing the village lifestyle, 1128 Elizabeth Street offers the flexibility, character, and location to make it all possible. (id:47351)
4474 Hill Street
Clarington, Ontario
Welcome to 4474 Hill Street - a property full of potential in a commuter-friendly rural setting. Just 2 minutes from Highway 401 and only an hour east of Toronto, this location offers the ideal balance of privacy and accessibility.This home presents a unique opportunity for investors, contractors, or buyers looking to add value. The existing layout includes an open-concept main floor with vaulted beam ceilings, a generous living/dining/kitchen area, three upper-level bedrooms, two bathrooms, and main floor laundry. A walk-up basement with a separate entrance provides future potential for additional living space or secondary suite.The home is heated with natural gas, connected to municipal water, and features a brand new septic system installed in 2025 - a significant upgrade already completed.Set on a spacious lot with plenty of parking and privacy along the back, you'll enjoy the peace and quiet of country-style living without sacrificing proximity to town amenities or major routes. (id:47351)
1415 Victoria Ave E
Thunder Bay, Ontario
Well-Updated Freestanding Commercial Building – Victoria Avenue, Thunder Bay Well-maintained 1,075 sq. ft. freestanding commercial building in a high-visibility Victoria Avenue location. Features four offices, a boardroom, reception area, kitchenette, washroom, and laundry room with washer and dryer. Includes additional rear lot with paved and lined parking for up to 16 vehicles. Ideal for professional, medical, or service-based businesses. Move-in ready with excellent street exposure and easy access. (id:47351)
351 Amethyst Harbour, Cliff Ave
Thunder Bay, Ontario
Enjoy lakefront living on the shores of Lake Superior at this beautifully updated Amethyst Harbour retreat. Set on a private, south-facing lot, this property features a main cottage plus a large storage shed, a bunkie, sauna, and gym/guest bunky conversion — ideal for family and guests. Recent upgrades include a new roof, modern plumbing, under-floor insulation, fresh paint, and a renovated bathroom.As part of the Amethyst Harbour Association, owners enjoy access to shared tennis and pickleball courts, a summer kids’ camp, and community green space — all within a friendly, active waterfront neighbourhood just minutes from town. (id:47351)
3207 96 High St N
Thunder Bay, Ontario
Welcome to #3207 at Hillcrest Neighbour Village Condos — where lifestyle meets comfort in the heart of College Heights. This west-facing 2-bedroom, 1-bath condo offers 1,420 sq. ft. of bright, open living with 10-foot ceilings, a unique layout, and an 18'11" balcony to enjoy Lake Superior sunsets every night. Modern finishes include quartz countertops, quality flooring, and designer fixtures. Enjoy exceptional amenities — rooftop terrace, fitness studio, pickleball & basketball courts, theatre room, and more — all just minutes from downtown Thunder Bay. (id:47351)
1053 Mitchell Road
Lanark Highlands, Ontario
Peaceful country setting for spacious family home on one acre, professionally landscaped by horticulturalists. Every detail of the yard is gracefully designed with vibrant perennial gardens, mature trees and flowering shrubs - creating inspiring outdoor living spaces. Adding to the landscape charm is cedar rail fencing that borders the back and sides. Beyond the fence are pastoral meadows, that were in hay for over 25 years. The 3 bedroom, 2 bathroom home has welcoming front entry with side glass panel to let the sun shine inside. Foyer ceramic floor and convenient double closet. Livingroom huge wide window overlooking the gardens. Dining room also has large window for more natural light and garden views. Patio doors open to deck with BBQ hookup. White bright kitchen full of storage including two tower cabinets with large pull-out drawers; the sink overlooks gorgeous backyard and tranquil countryside. Main floor powder room. Combined mudroom and laundry room with door to attached garage. Second floor offers extra-large primary bedroom that was two bedrooms and now, renovated to a generous light-filled primary. Two more comfortable bedrooms and luxury 4-pc bathroom with heated slate floor, ceramic vanity, two-person soaker tub and shower with full-body spa spray. Lower level family room, recreational room and combined hobby/utility room. Attached garage-workshop has workbench, hot & cold hose bibs plus two 240V outlets. This home is well maintained with many upgrades. Roof shingles 2019. Furnace and central air conditioner both 2019. Generac, auto connect, included. Updating carpets to hardwood or luxury vinyl in main living areas will allow you to add your own personal touch and also increase equity of your home. Driveway paved. Hydro wires are underground from road to home. Bell internet & cell service. On quiet township maintained road with mail delivery & school bus pickup. Added bonus is the location, just 20 minute drive to Perth, Carleton Place or Almonte. (id:47351)
1430 Drysdale Road
Asphodel-Norwood, Ontario
Welcome to your slice of heaven on just over 5 acres of treed land- 1430 Drysdale Rd, Norwood, is the ultimate escape from city life! This beautifully renovated 5 bedroom, 2 bathroom family home is full of charm and thoughtful upgrades. Soaring vaulted ceilings and grand windows flood the home with natural light, while modern updates offer style and comfort throughout. You'll love the engineered hardwood flooring on the main floor, fully updated kitchen and bathrooms, fresh paint, new furnace, pool, hot tub and more. Even the triple car garage has been insulated, drywalled, and transformed to include your very own home gym - a true bonus for lifestyle living. Outside, the property is truly something special. Enjoy your own hand-groomed trails weaving through the trees - perfect for peaceful walks, four-wheeling, or snowmobiling right on your land. There's a thriving garden with strawberries, raspberries, blackberries, asparagus, potatoes, beans, tomatoes, watermelon, and squash - ideal for living sustainably or starting a homestead dream. Plus, there's even a flock of chickens for your daily supply of fresh eggs! And just a short walk away is the Trent River, offering easy access to kayaking, paddle-boarding, and quiet days on the water. If you're dreaming of space, privacy, and a lifestyle rooted in nature, comfort, and connection, 1430 Drysdale Rd offers country living at its finest. Move-in ready, lifestyle-rich, and ready to welcome you home. Book your showing today and fall in love! (id:47351)
