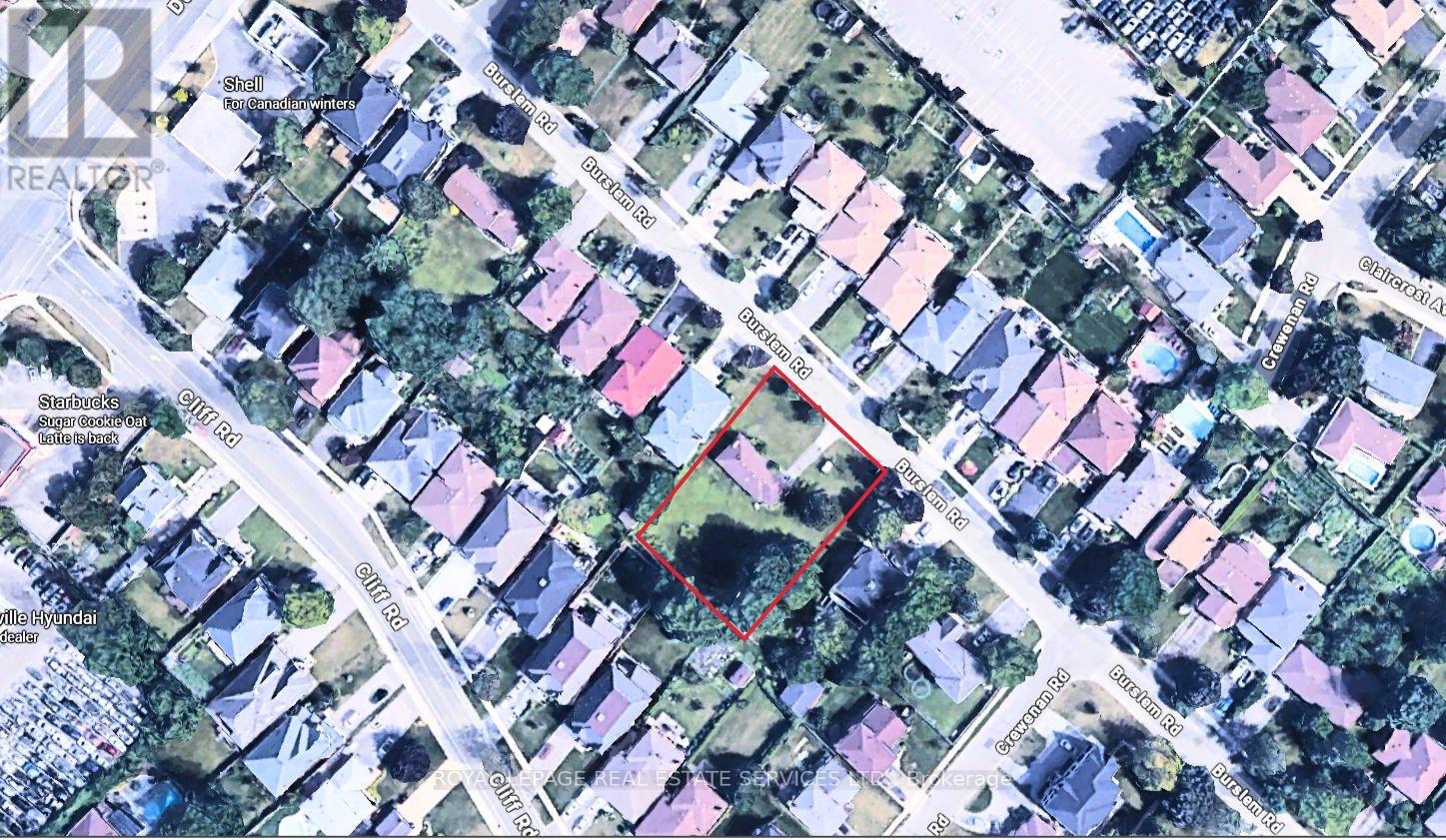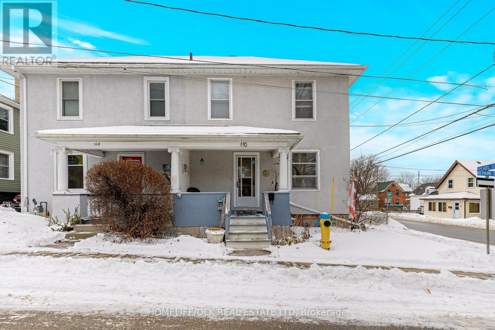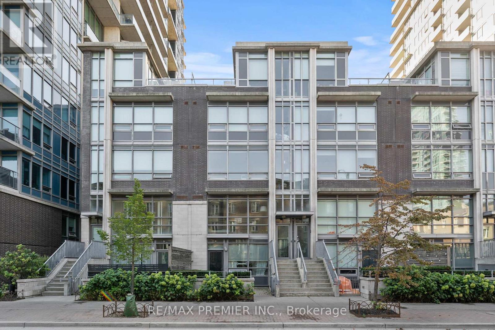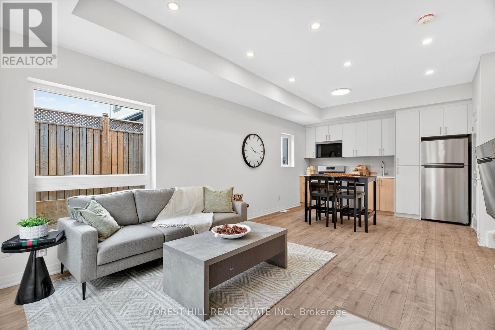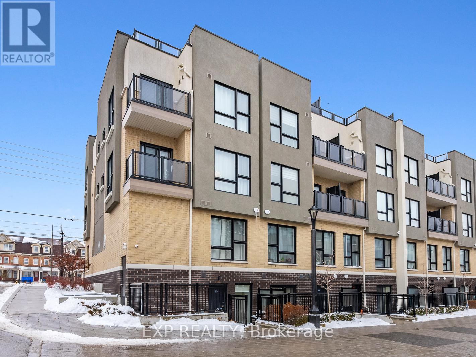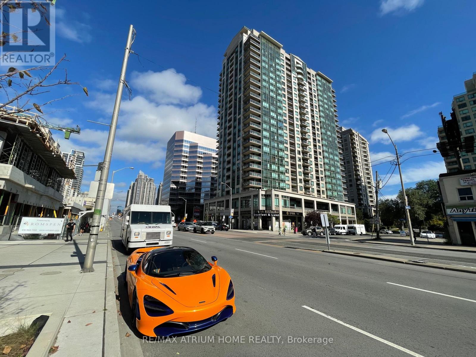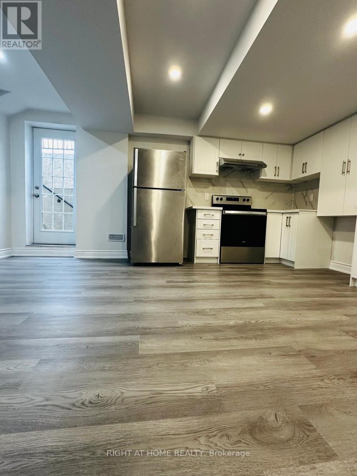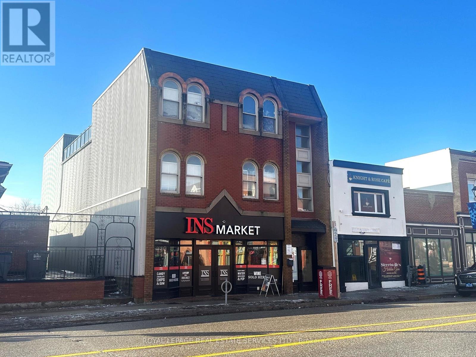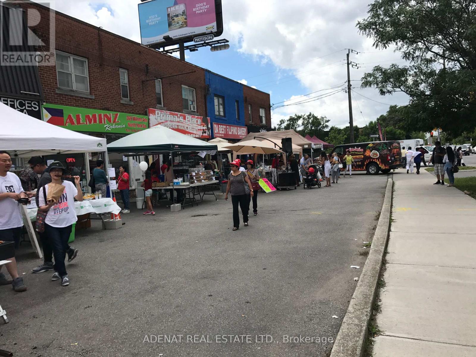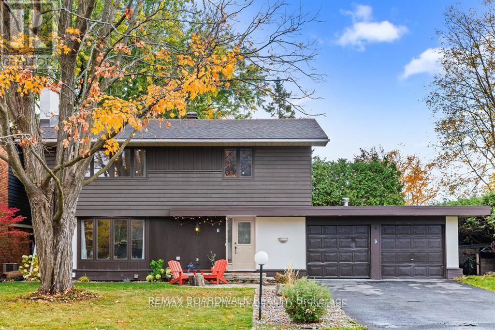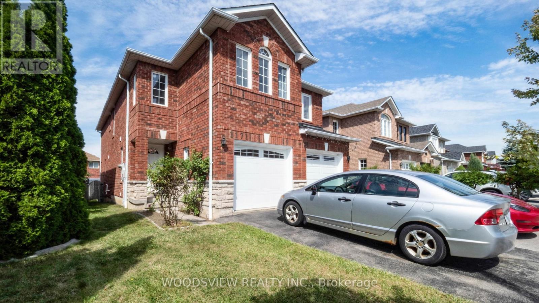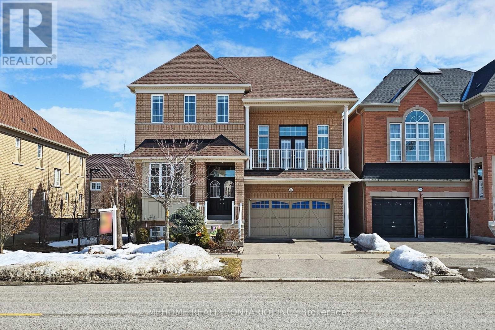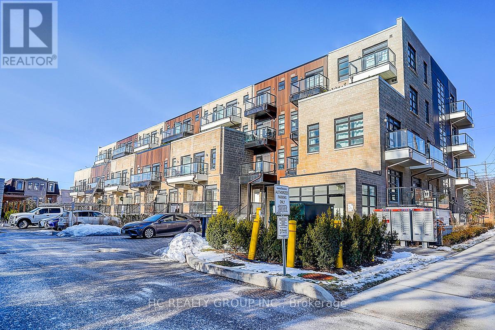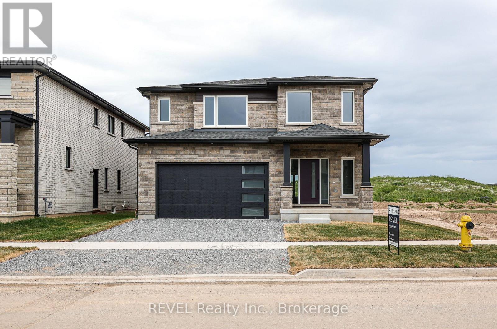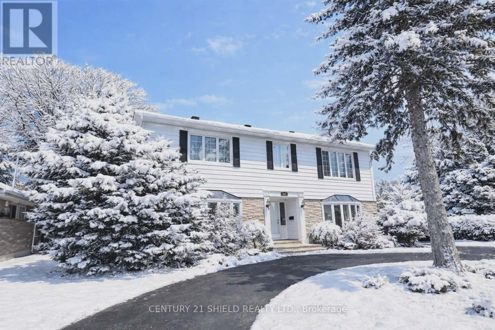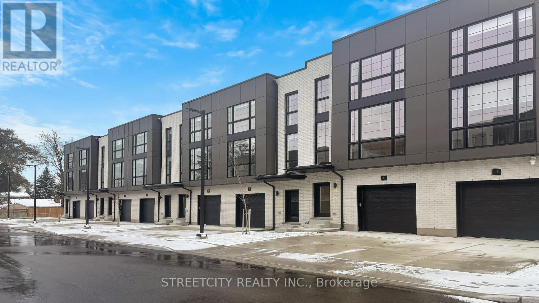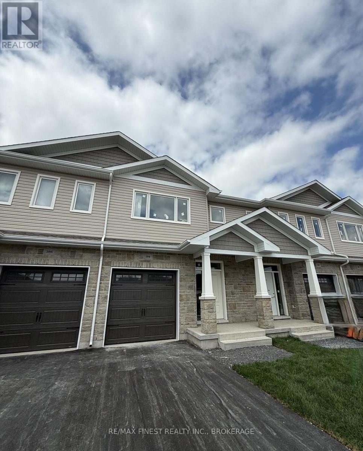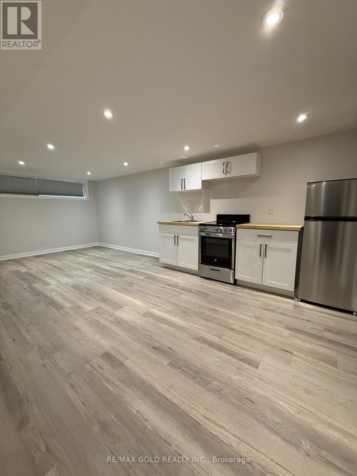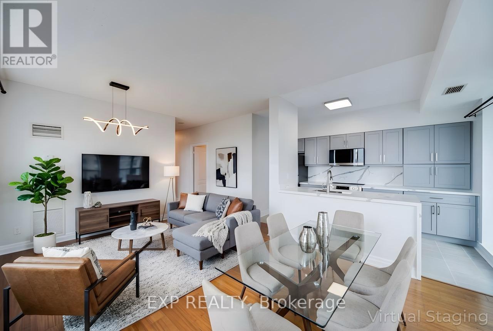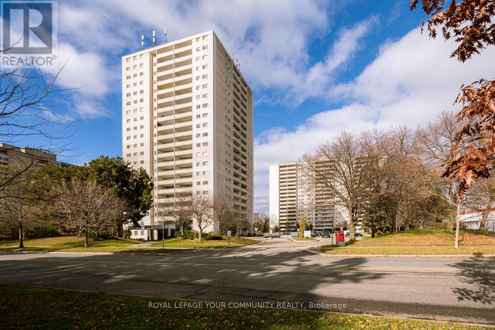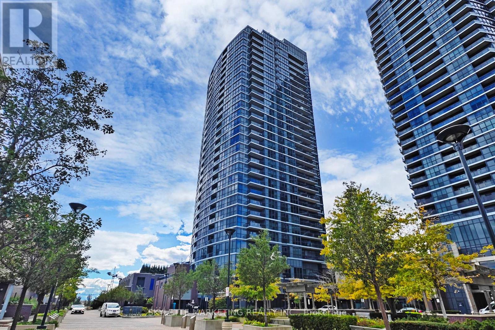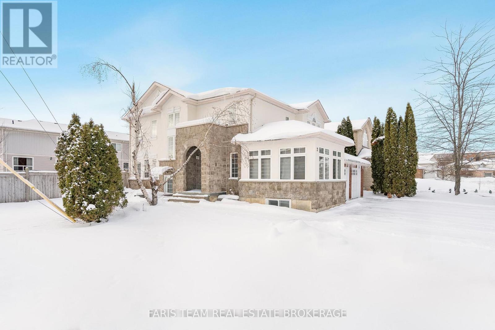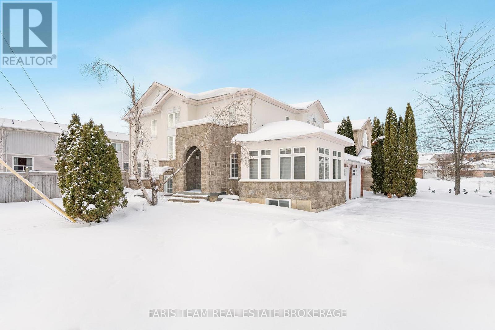2556 Burslem Road
Mississauga, Ontario
Builder/Investor Opportunity - Dual Homes or Custom Renovation PotentialExceptional Mississauga lot offering multiple possibilities: build a large custom home, develop two side-by-side custom homes, or undertake a full-scale renovation. Existing structure presents opportunity for a modern main-floor layout, upgraded kitchen and bathrooms, and a beautifully landscaped yard. Ideal for savvy builders and investors seeking maximum value. Prime location, conveniently close to schools, transit, and local amenities. Don't miss this rare, development-ready opportunity! (id:47351)
110 Bethune Street
Brockville, Ontario
This semi-detached home sits on a desirable corner lot and offers a unique layout with great potential. Featuring 3 bedrooms and 2 bathrooms, the main floor includes a functional kitchen, dining room, living room, and a practical mudroom with access to a deck-perfect for outdoor enjoyment. Upstairs, you'll find three bedrooms and a full 4-piece bathroom. The basement is not formally finished but includes a 2-piece bathroom and an additional room currently used as a bedroom, offering flexible space for a variety of uses. A standout feature is the detached garage with a rare underground basement connection, adding convenience and additional possibilities. The home presents an excellent opportunity for buyers looking to personalize, renovate, or add value over time, ideal for first time buyers. A solid property with a versatile layout, unique features, and strong potential in a corner-lot setting. (id:47351)
Th13 - 57 East Liberty Street
Toronto, Ontario
Experience the best of Liberty Village with this rare 3-bedroom, 2-bath townhouse offering 1,140 sq. ft. of stylish living space plus a sun-soaked 160 sq. ft. rooftop terrace. Featuring polished concrete floors, a chef's kitchen with full-size stainless steel appliances, quartz countertops, an oversized island, and a sleek slide-out pantry, this home blends modern design with everyday convenience. The private rooftop terrace includes a gas BBQ hookup and a water hose connection, making it perfect for entertaining, gardening, or simply relaxing in the sun. Enjoy the comfort of 1 underground parking space and a locker, plus access to an unbeatable lineup of condo amenities-from a party room with catering kitchen, private lounge and BBQ area, to a multimedia lounge, billiards and games rooms, and a full Aqua Spa with pool, whirlpool, and indoor/outdoor decks. Stay active with state-of-the-art fitness facilities, unwind in the library, host visiting guests in the suites, and take advantage of 24-hour concierge, car wash bay, ample visitor parking, and onsite management. With townhouse living and resort-style perks, this is Liberty Village living at its finest. (id:47351)
A - 52 Albright Avenue
Toronto, Ontario
Brand New, never lived in, 4 bedroom, 4 bathroom, 2nd floor laundry, laminate thru-out, finished basement with bedroom, rec room and private bathroom, one parking space included, tenant pays for all utilities (id:47351)
101 - 8825 Sheppard Avenue E
Toronto, Ontario
Welcome to 101-8825 Sheppard Ave E, a well-maintained and sun-filled townhome located in the desirable Rouge community of Scarborough, offering an ideal blend of comfort, convenience, and connectivity. This thoughtfully designed home features a functional open-concept layout with spacious living and dining areas, large windows that bring in abundant natural light, a modern kitchen with ample cabinetry and counter space, and well-proportioned bedrooms suitable for families, professionals, or first-time buyers. Enjoy the convenience of in-suite laundry, dedicated parking, and practical storage, making everyday living effortless. Situated in a highly accessible location, this home is just steps to TTC bus routes on Sheppard Avenue, providing easy access to Scarborough Town Centre, subway connections, and major employment hubs, while drivers will appreciate the quick access to Highway 401 and Morningside Avenue. The property is close to everyday essentials with nearby plazas offering grocery stores, restaurants, banks, and services, and is minutes from Centennial College, University of Toronto Scarborough, and several well-rated public and Catholic schools, making it an excellent option for students and families alike. Nature lovers will enjoy proximity to Rouge National Urban Park, walking trails, and green spaces, while additional lifestyle amenities such as the Toronto Zoo, community centers, and recreational facilities are all within a short drive. Located in a quiet, family-friendly neighborhood with strong long-term value, this home presents a fantastic opportunity for buyers seeking a move-in-ready property in a well-connected and growing area of Scarborough. (id:47351)
701 - 18 Parkview Avenue
Toronto, Ontario
Spacious 1 Bedroom In The Heart Of North York. Renovated From Top To Bottom Laminate Floor, Smooth Ceiling, Open Concept Kitchen With Granite Countertop,Brand New Stainless Steel Appliances.Upgrade Washroom.Modern Light Fixtures. Steps To North York Centre Subway Station, North York Center Library,Mel Lastman Square,Loblaws Supermarket. Easy Access To Hwy 401. (id:47351)
Basement - 61 Spinland Street
Caledon, Ontario
Brand New Legal 2-Bedroom Basement Apartment for Lease in Caledon! Never lived-in and move-in ready! This modern unit offers a separate private walk-up entrance and features a bright, open-concept layout with pot lights throughout. Enjoy a spacious kitchen with quartz countertops, two well-sized bedrooms with closets and windows, and a sleek 4-piece bathroom. Private ensuite laundry (stacked washer/dryer) and 1 driveway parking space included. Located in a family-friendly neighbourhood near McLaughlin & Mayfield. Just minutes to Hwy 10/410, grocery stores, parks, trails, and essential amenities. Quick access to Mount Pleasant, Georgetown, Brampton & Bramalea GO Stations. Ideal for a small family or working professionals. Available for immediate occupancy. Tenant pays 25% of total utilities (Hydro, Water & Gas). (id:47351)
302 - 238 Queen Street S
Mississauga, Ontario
Stunning Fully Renovated 1 Bedroom Apt, Condo Quality, Modern, In The Core Of Most Desirable Destination Streetsville. Steps To Go Station, Public Transportation, Restaurants, Supermarket, Coffee Shops, All Amenities, Good Schools, Minutes To Shopping Mall, Credit Valley Hospital, Hwy 401, 403, Brand New Coin Laundry, Central Air (id:47351)
Apt - 371 Wilson Avenue
Toronto, Ontario
Nice Second Floor 3 Bedrooms, Bathroom, Living , Kitchen, Big Windows Looking Out To Wilson Ave. Steps From Bathurst And Wilson. Close to All Amenities. (id:47351)
7 Gagnon Court
Ottawa, Ontario
Remarkable 4 bed, 3.5 bath single family home sitting on a quiet cul de sac in the sought after neighbourhood of Beaverbrook, Kanata. Oversized driveway w/ double car garage and interlock stone walkway leading to front entry with glass panelled front door w/ soldier window. Extensively renovated kitchen w/ oversized center island, quartz countertops, stylish floor to ceiling shaker cabinets w/ soft close, sleek black hardware, recess pots lights, top of the line stainless steel appliances w/ gas stovetop, subway tile backsplash. Walk-in pantry w/ glass sliding barn door for additional storage. Living room w/ flat ceilings, wood burning fireplace and large bay windows flooding the space w/ natural light. Dining room w/ modern oversized tile flooring and glass sliding doors to access the backyard. Powder room w/ upgraded quartz countertop vanity. Main floor interior access to the garage off of the spacious mudroom. 4 generously sized bedrooms upstairs; primary bedroom w/ large wall closet and 3 piece ensuite w/ heated tile flooring, stand up glass shower and stylish hexagonal tilework. Second full bath w/ quartz countertop double vanity and sinks, and linen closet complete the second floor. Fully finished basement includes a large rec room w/ wide plank vinyl flooring and recess pot lights as well as an additional full bath w/ stand up shower. Lower level laundry and plenty of storage space. Spacious private backyard w/ in ground heated salt water pool, gazebo w/ shingled roof. The neighbourhood has gorgeous mature trees and is located just minutes away to top rated schools, several parks and walking trails, and all amenities. (id:47351)
1171 Foxglove Place
Mississauga, Ontario
Welcome to this bright and spacious 2-storey, 3-bedroom semi-detached home in the highly sought-after Heartland area of Mississauga. Ideally located just steps from major grocery stores, top shopping centres, golf courses, excellent schools, and scenic parks, this home offers outstanding convenience for everyday living.With quick access to Highways 401, 403, 410, and 407, commuting is effortless. The open-concept main floor features a family room, a kitchen with a breakfast bar, and a walk-out to a deck and fenced backyard-an excellent opportunity for buyers looking to update and personalize the space to their own taste.Upstairs, the generous primary bedroom includes a walk-in closet and a 4-piece ensuite, along with two additional well-sized bedrooms and a second full bathroom.Additional features include direct garage access, an unfinished basement offering great potential, and major mechanical updates such as the furnace, central air, humidifier, and thermostat (2023). Roof replaced in 2017. Home inspection report available.A fantastic opportunity to add value in a prime location. (id:47351)
247 Selwyn Road
Richmond Hill, Ontario
Welcome To This Elegant And Contemporary Residence In The Prestigious Jefferson Community, Your Future Dream Home! With Superior Craftsmanship And High-End Finishes, This Property Offers 3,214 Sq Ft Of Upper-Grade Living. And A Total Of Approximately 4,700 Sq Ft Of Luxurious Space (As Per Builder's Floor Plan). The Home Features Extremely Rare 10 Ft High Ceilings On The Main Floor, 9 Ft High Ceilings On The Second Floor, 12 Ft High Ceiling Office On The Main Floor, And 14 Ft Ceiling In The Great/Living Room Walk-Out To Balcony. An Open-Concept Layout Filled With Plenty Of Natural Light, And Recent Upgrades Including Brand-New Hardwood Floors On The Second Floor, Premium Quartz Bathroom Countertops(2025), Pot Lights (2025), Toilets (2025) And Freshly Painted Through-Out(2025). Gourmet Chefs Inspired Kitchen With Huge Centre Island, Granite Countertops And Servery. The Master Bedroom Is Generously Sized With Two Walk-In Closets And Upgraded 5-Piece Ensuite Bathrooms, While The Professionally Finished Basement Offers An Expansive Recreation Room And A Private Sauna Room. Outside, Enjoy An Oversized Backyard Deck And Beautifully Maintained Front Stonework. This Property is Located Near Top-Ranked Schools: **Richmond Hill H.S., **Moraine Hills Public School, **St. Theresa Of Lisieux Catholic High School And **Beynon Fields P.S. French Immersion School., Short Walk To Shopping, Parks, And Trails. This Home Is Designed For Entertaining And Family Living. A Rare Opportunity, Not To Be Missed!!! (id:47351)
31 - 57 Finch Avenue W
Toronto, Ontario
Rare Found South Facing and Sun-filled 2+1 Modern Home At Yonge & Finch! Two Spacious Bedrooms With a large den, could be used as a 3rd Bedroom. 9'' Ceiling on Main Floor, Open Concept Living/kitchen area with Direct Access to Balcony through amazing floor-to-ceiling windows. Steps To Subway Station, Buses, Food And Grocery Shopping! One Parking And One Storage Included. (id:47351)
111 Acacia Road
Pelham, Ontario
ABSOLUTELY STUNNING brand new build in the heart of Fonthill. This 3 bedroom, 3 bath home is ready for occupancy. Upgrades include custom two-tone kitchen cabinets, quartz countertops, white oak staircase and a bonus family room on the upper level with welcoming electric fireplace. Exterior is finished in gorgeous brick and stone. The basement is roughed in for a bathroom and can be easily finished to add more flex space for your growing family. With over 2300 square feet of space, this is the dream home you've been looking for. Move in and take advantage of everything that Fonthill has to offer. Close to all amenities and perfect for any family! (id:47351)
903 Riverdale Avenue
Cornwall, Ontario
Welcome to 903 Riverdale Avenue, a spacious and inviting home in one of Cornwall's most desirable neighborhoods. With nearly 2,700 sq. ft. of above-grade living space, this property blends tasteful renovations with some really nice character, offering both comfort and timeless appeal. The main floor features multiple living areas, including a bright living room, a cozy family room, a formal dining room with patio doors to the backyard, and a well-appointed kitchen that has been stylishly updated while keeping the homes warm, classic feel. Main floor also has full bathroom and rear entrance off kitchen. Upstairs offers 3 large bedrooms, two full bathrooms including an en suite, a den area, and a small office, providing ample space for family living, guests, or home offices. The finished basement adds even more space with a rec room, a 4th bedroom, a 3-piece bathroom, and plenty of storage. Outside, enjoy a private, fully hedged backyard with a deck and hot tub perfect for relaxing or entertaining. A detached two-car garage and double driveway provide generous parking. Located close to parks, schools, and the St. Lawrence River, this home offers the space you need, the charm you love, and a prime Riverdale location you'll appreciate every day. (id:47351)
15 - 2500 Main Street
London South, Ontario
END UNIT MODEL HOME #15! ATTENTION FIRST TIME HOME BUYERS!! TAKE ADVANTAGE OF THE 13% HST REBATE PROPOSED BY THE GOVERNMENT.!! Welcome to contemporary living in the heart of Lambeth! This stylish 3-storey, 3 Bed & 4 Baths townhome offers approx 1,800 sq. ft. of thoughtfully designed living space! Featuring Hardwood Flooring on all levels with 9 foot ceilings, pot lights throughout, blending modern finishes with everyday comfort! The ground floor offers versatility for a home office, guest space or a 3rd Bedroom with 4pc bath. As you transition to the second floor, you're welcomed into a quartz kitchen which is the centrepiece of the home, featuring a large kitchen island with stainless steel appliances, pot lights and ample cabinetry-perfect for both casual meals and entertaining! The adjoining living and dining areas provide a seamless flow, ideal for hosting friends or relaxing at the end of the day.. The upper level unites 2 Bedrooms and 2 full Baths. All bedrooms are well-proportioned, offering plenty of space for rest, work, or study. The bathrooms are tastefully finished with modern fixtures, double sinks, glass showers , enhancing the home's fresh, contemporary feel. With three full storeys, there is a comfortable separation of living, sleeping, and entertaining areas, giving everyone room to spread out. Move-in ready and designed with style in mind and luxury ! If you're looking for a spacious, modern home with all upgraded features to nearby shops, parks and top-rated schools this property deserves your attention! There is 14 Units Remaining and Builder is Offering Exclusive Incentives ! This is the time to Stop By and Visit our Model - OPEN TUESDAY's and THURSDAY's from 1-5 !! Plus, SATURDAY's and SUNDAY's from 1-4! (id:47351)
192 Heritage Park Drive
Greater Napanee, Ontario
INTRODUCING THE JULIANNA PLAN FROM SELKIRK LIFESTYLE HOMES, THIS 1695 SQ/F END UNIT TOWN HOME FEATURES 3 BEDS, 2.5 BATH, LARGE PRIMARY BEDROOM W/ 4 PCE ENSUITE & LARGE WALK-IN CLOSET, SECONDARY BEDROOMS ALSO W/ WALK-IN CLOSETS, OPEN CONCEPT MAIN FLOOR W/ SPACIOUS KITCHEN & PANTRY, UPPER or MAIN LEVEL LAUNDRY, TAKE ADVANTAGE OF EVERYTHING A BRAND NEW HOME HAS TO OFFER INCLUDING INTERIOR SELECTIONS & FULL TARION WARRANTY, SEPARATE ENTRANCE TO BASEMENT AVAILABLE!! (id:47351)
Bsmt - 130 Duncanwoods Drive
Toronto, Ontario
Well maintained residential property available for lease in a quiet, family-friendly neighbourhood of North York. Functional layout with bright living spaces, offering comfortable everyday living. Conveniently located close to schools, parks, shopping, TTC, and Humber River trails, with easy access to Highways 400 and 401. Situated on a residential street in a well-established community, combining suburban comfort with excellent city access. Ideal for families or professionals. Available immediately. (id:47351)
1003 - 2119 Lakeshore Boulevard W
Toronto, Ontario
Welcome to 2119 Lakeshore Boulevard West, Unit #1003 a luxurious corner suite in the prestigious Voyager by Monarch, offering elegance, comfort, and breathtaking views in one of Toronto's most desirable waterfront communities. This spacious 2-bedroom, 2-bathroom residence features a smartly designed open-concept layout with soaring 9-foot ceilings and expansive windows that flood the space with natural light. Step out onto one of two large private balconies, including one with serene views of Lake Ontario perfect for morning coffee or evening sunsets. The brand-new gourmet kitchen is a chefs dream, showcasing sleek granite countertops, a striking waterfall island, and premium finishes throughout. The generously sized bedrooms offer ample storage and privacy, while the modern bathrooms provide a spa-like retreat. Enjoy the convenience of all-inclusive maintenance fees covering hydro, heating, water, central air, building insurance, parking, and locker. The building's upscale amenities rival those of a five-star resort, including a fully equipped fitness center, indoor pool, hot tub and Jacuzzi, golf simulators, theatre room, library, guest suites, and 24/7 concierge service. Ideally located just steps from transit, waterfront trails, parks, shopping, dining, and with easy access to major highways and downtown Toronto, this property offers unparalleled value and lifestyle. Don't miss your chance to own this exceptional unit a true gem in a prime waterfront location.(Some photos have been virtually staged). (id:47351)
2201 - 1350 York Mills Road
Toronto, Ontario
**Welcome Home: Stunning Penthouse Suite at 1350 York Mills Rd** Step into contemporary luxury with this renovated 2-bedroom, 1-bath, 1 underground parking penthouse suite at 1350 York Mills Rd. With its fresh design and modern finishes, this property is truly ready to impress. The two generously sized bedrooms are perfect retreats, offering ample closet space and comfort, making them ideal for restful sleep or versatile spaces for a home office or guest room. The bathroom features large shower and its modern fixtures and finishes. Upon entering Suite 2201, you will immediately notice the meticulous attention to detail in the recent renovations. Freshly painted walls create a bright and inviting atmosphere, complemented by new fixtures, blinds, and curtains throughout the condo. The galley kitchen is a standout feature, boasting brand new quartz countertops, ample cabinetry for storage, and stainless steel appliances. The open layout facilitates seamless interaction with the dining and living areas, making it perfect for casual meals or entertaining guests. Adjacent to the kitchen, the spacious living area provides plenty of room for relaxation and entertainment. Large windows fill the space with natural light, enhancing the airy feel of the penthouse. Step out onto your private balcony to enjoy your morning coffee or unwind in the evenings while taking in the view. A separate laundry room/locker, complete with a large washer & dryer, and built-in shelves adds to the convenience of this penthouse. Additionally, this suite includes a designated parking spot, a valuable asset in this desirable area.**Location and Amenities:** This penthouse is located in the Victoria Park & York Mills area, offering a wealth of nearby amenities. You'll find public transit just moments away, making commuting a breeze. For those who drive, the 401 and DVP are only a two-minute drive, providing easy access to the GTA. Amenities include: gym, sauna, party room & library/reading room. (id:47351)
2505 - 9 Valhalla Inn Road
Toronto, Ontario
Location, location, location! Welcome to The Triumph at Valhalla-where comfort meets convenience in a prime Etobicoke neighbourhood. This bright and spacious west-facing 1+1 bedroom unit offers abundant natural light and unobstructed views, making it ideal for first-time buyers, down-sizers, or investors. The stylish kitchen features modern cabinetry, stainless steel appliances, and granite countertops, complemented by laminate flooring throughout the living/dining area and bedroom. Enjoy unbeatable accessibility to downtown Toronto, Highways 427/401/400, Gardiner Expressway, TTC transit, Pearson Airport, Sherway Gardens, restaurants, corporate offices, and nearby parks. Residents enjoy exceptional amenities including an indoor pool, whirlpool, sauna, fully equipped gym, and party room. A beautiful, move-in-ready condo you won't want to miss! (id:47351)
309 - 1171 Ambleside Drive
Ottawa, Ontario
Welcome to this beautiful fully renovated 1-bedroom condo, offering modern comfort and unbeatable convenience in a highly sought-after location. Perfect for professionals, first-time buyers, or downsizers, this move-in-ready home is just steps from the LRT, with shopping, groceries, parks, bicycle paths, and the vibrant Westboro shops and restaurants all close by. Enjoy the ease of all-inclusive condo living, with hydro, water, and heat included in the condo fees-making budgeting simple and stress-free. The thoughtfully updated interior features contemporary finishes and a bright, functional layout designed for everyday living. Residents enjoy access to an exceptional range of on-site amenities, including a fully equipped gym, squash court, swimming pool, sauna, 2 indoor car washes, library, party room, salon, children's playroom, and games room everything you need without ever leaving home. This condo offers the perfect blend of lifestyle, location, and low-maintenance living. An outstanding opportunity to own in one of the city's most convenient and connected communities. (id:47351)
2 Vanessa Drive
Orillia, Ontario
Top 5 Reasons You Will Love This Home: 1) Perfectly positioned in the heart of Orillia, this spacious legal duplex offers exceptional convenience, walkability, and the rare chance to own a high-quality multi-unit property in a highly desirable neighbourhood 2) Inside the main residence, you'll find a bright, open-concept layout complemented by a generous primary bedroom with a private ensuite, an ideal combination of comfort and modern style for families or those who love to entertain 3) The kitchen has been fully updated, featuring brand-new appliances, a refreshed upper-level flooring, upgraded stairs, stylish light fixtures, and sleek new blinds, resulting in a move-in-ready space with lasting appeal 4) A fully legal, self-contained lower-level suite provides outstanding flexibility for rental income, extended family, or multi-generational living, adding both convenience and financial value to the property 5) Rounding out this impressive home are a spacious two-car garage, an extended driveway, and elegant stamped concrete accents surrounding the exterior, delivering both functionality and striking curb appeal, with immediate possession of the main house ensures a smooth and seamless move. 2,455 above grade sq.ft plus a finished basement. *Please note some images have been virtually staged to show the potential of the home. (id:47351)
2 Vanessa Drive
Orillia, Ontario
Top 5 Reasons You Will Love This Home: 1) Perfectly positioned in the heart of Orillia, this spacious legal duplex offers exceptional convenience, walkability, and the rare chance to own a high-quality multi-unit property in a highly desirable neighbourhood 2) Inside the main residence, you'll find a bright, open-concept layout complemented by a generous primary bedroom with a private ensuite, an ideal combination of comfort and modern style for families or those who love to entertain 3) The kitchen has been fully updated, featuring brand-new appliances, a refreshed upper-level flooring, upgraded stairs, stylish light fixtures, and sleek new blinds, resulting in a move-in-ready space with lasting appeal 4) A fully legal, self-contained lower-level suite provides outstanding flexibility for rental income, extended family, or multi-generational living, adding both convenience and financial value to the property 5) Rounding out this impressive home are a spacious two-car garage, an extended driveway, and elegant stamped concrete accents surrounding the exterior, delivering both functionality and striking curb appeal, with immediate possession of the main house ensures a smooth and seamless move. 2,455 above grade sq.ft plus a finished basement. Visit our website for more detailed information.*Please note some images have been virtually staged to show the potential of the home. (id:47351)
