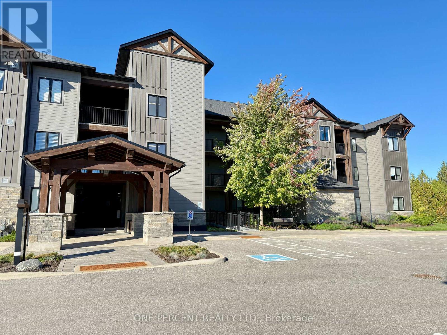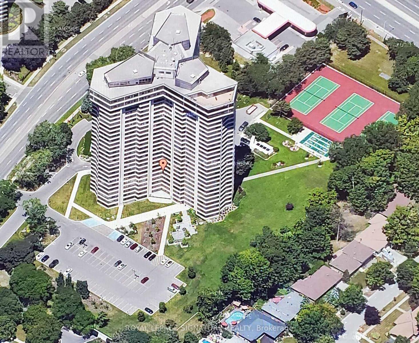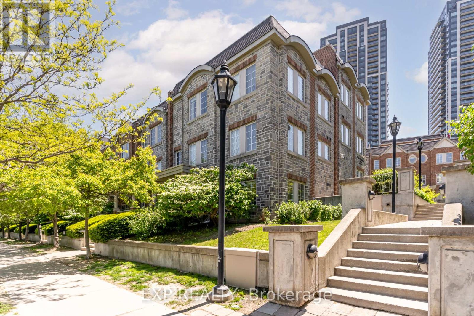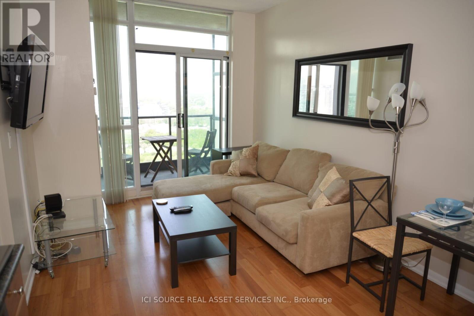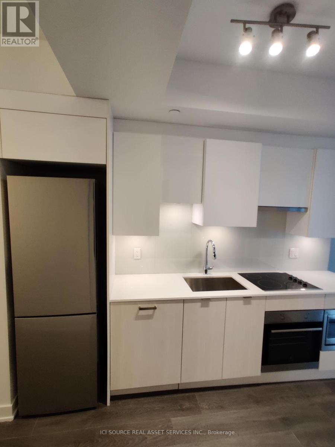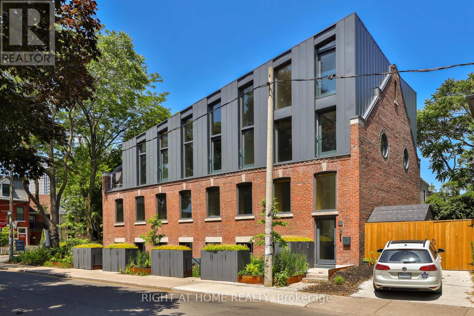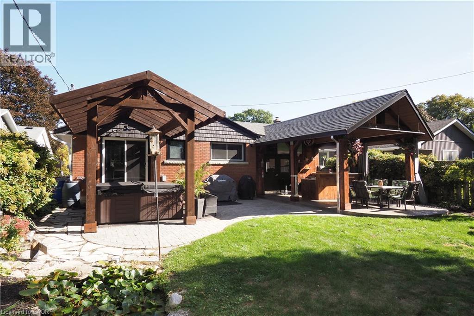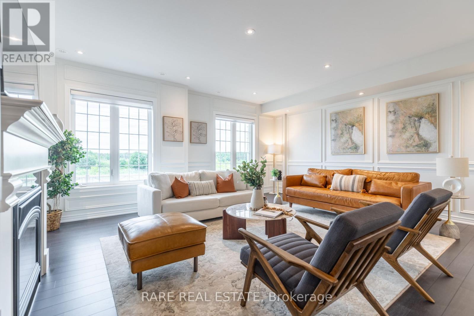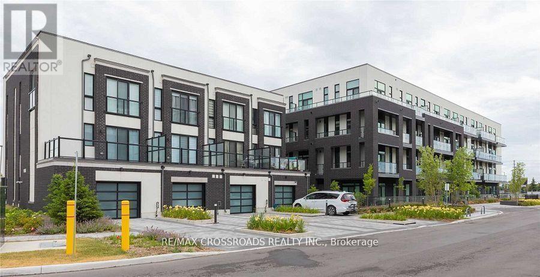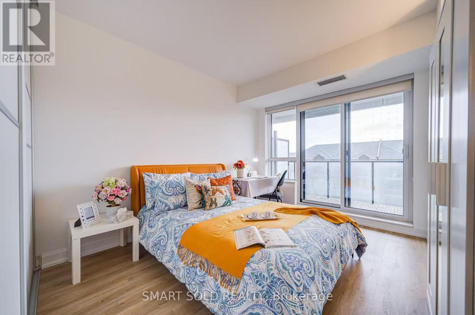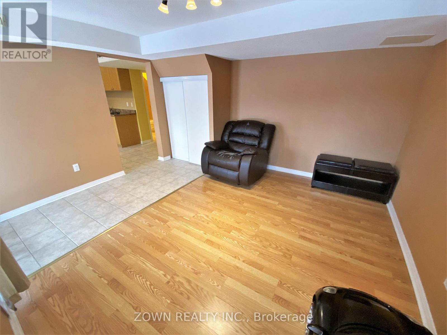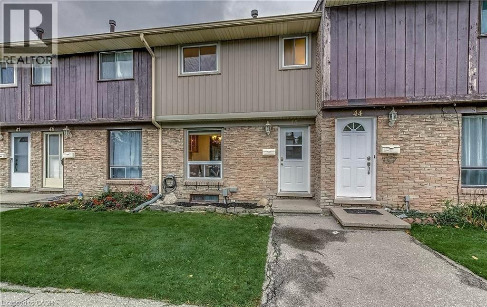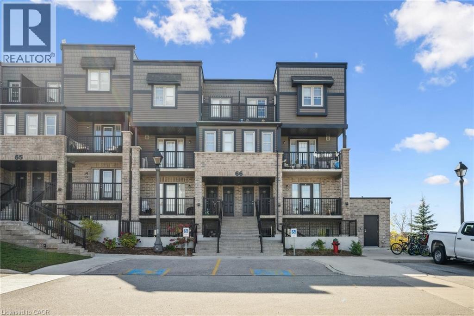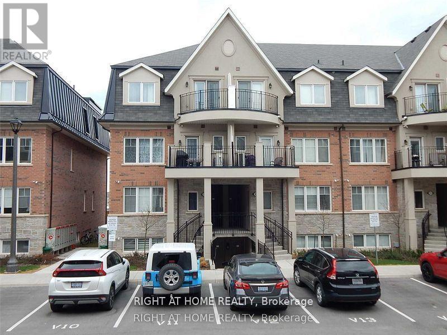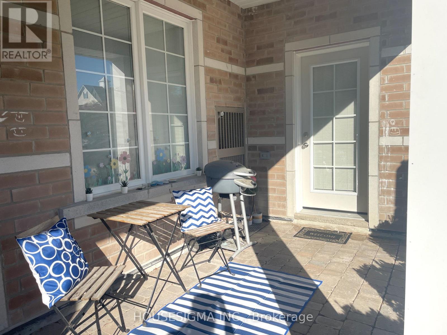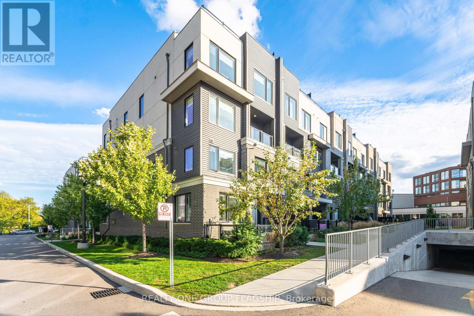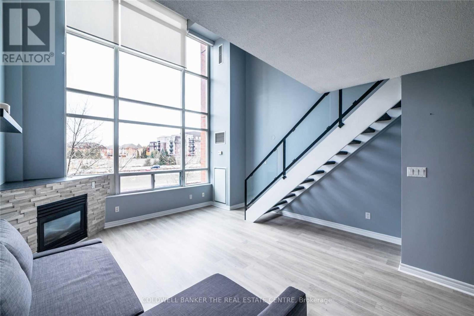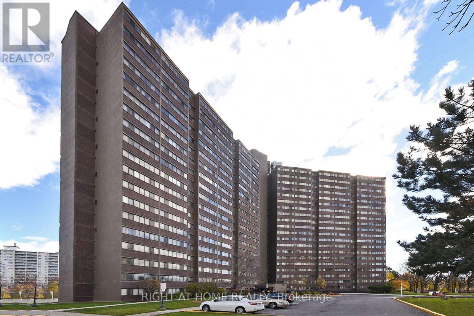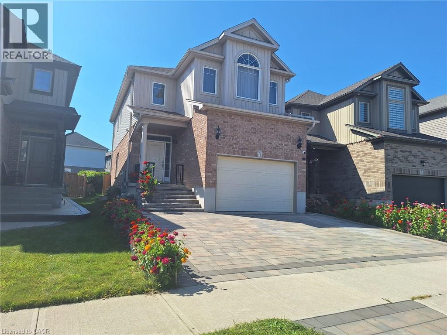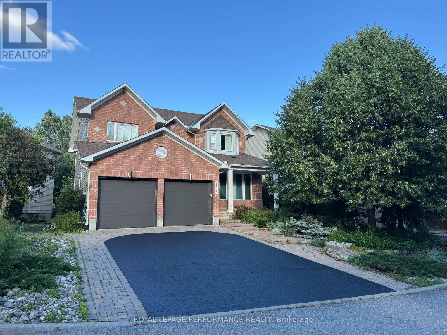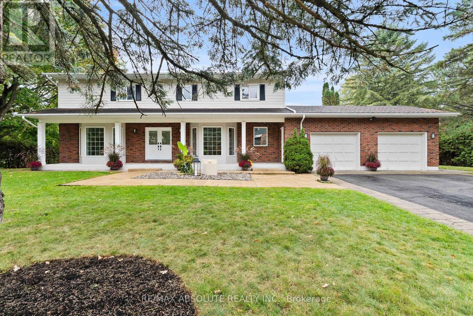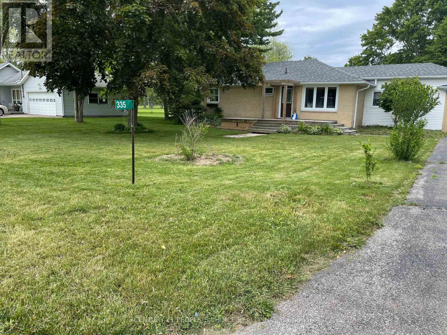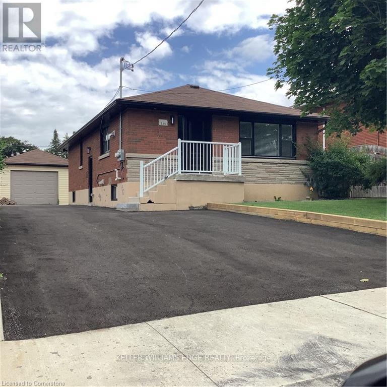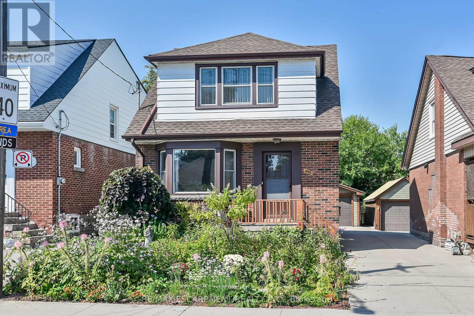306 - 12 Beckwith Lane
Blue Mountains, Ontario
Welcome to Suite 306, 12 Beckwith Lane at Mountain House. This rare, top-floor, two-storey, three-bedroom retreat with over 1100 square feet, showcases the best of Blue. From the moment you step inside, the dramatic volume and mountain-facing windows steal the scene, filling the home with natural light and framing the escarpment in every season. Quietly positioned with no one above, its the calm, private getaway you have been looking for.The main level blends an efficient kitchen with stone counters and stainless appliances into open dining and living space with a fireplace. Ideal for relaxed evenings after the slopes or a sunny morning coffee before hitting the trails. Two generous bedrooms on this level offer flexible uses as guest rooms, home office, or kid-friendly bunk room. Also on this level you will find a well appointed bathroom and in-suite laundry adding everyday convenience. Upstairs is a loft-style primary bedroom with its own bathroom, creating a comfortable separation of space for family and guests.Step outside and you are minutes to everything: Blue Mountain Village, private and public ski clubs, golf, Scandinave Spa, Georgian Bay beaches, and downtown Collingwood. On site, owners enjoy year-round amenities including an outdoor heated pool, outdoor heated hot tub, sauna, fitness room, and the Après Lodge with its outdoor fireplace and gathering area, perfect for unwinding after a day on the escarpment.Thoughtfully maintained and move-in ready, Suite 306 delivers the hard-to-find combination of top-floor privacy, a true two-storey layout, and three full bedrooms in an unbeatable four-season location. (id:47351)
1405 - 1300 Bloor Street
Mississauga, Ontario
Applewood Landmark, 1060 Sq.Ft 1+1 Bdrm/1 Bath Condo with SE to South PANORAMIC LAKE VIEWS. Open Concept, Carpet Throughout, Updated Kitchen, Large Master With double Closet & Lake Views. Ensuite Laundry,24 Hr. Concierge and Security. Bldg. Amenities: Rooftop Deck, Indoor Rooftop Pool, Dual Health Clubs, Tennis & Pickle Ball Courts, Shuffleboard, Billiard Rooms, Guest Suite, Rooftop Party Rooms, Wood Working Shop, Inside Car Wash & General Store in Bldg., Owned Underground Parking. Bell FIBE internet included In Fees, Min. To GO, Subway, 427, QEW,403, Pearson & Costco (id:47351)
23 - 93 The Queensway
Toronto, Ontario
Step into this quaint 2-bedroom, 1.5-bathroom townhome, designed for both comfort and contemporary living. The open-concept layout welcomes you with a sunlit living room, featuring a walkout to a generous balcony perfect for relaxing or entertaining. The dining area flows seamlessly into a stylish kitchen, complete with sleek stainless steel appliances and a handy pantry for extra storage. Brand New luxury Vinyl Plank Floors throughout the unit, offering both elegance and easy upkeep. Both well-proportioned bedrooms boast large windows and a serene atmosphere. As a resident of Windermere By The Lake, you'll enjoy access to exceptional community amenities, making this an ideal home for those seeking convenience and modern living. (id:47351)
2105 - 231 Fort York Boulevard
Toronto, Ontario
Bright open-concept layout with floor-to-ceiling windows. Luxury 1 bedroom Suite with en-suite laundry. Laminate flooring in living/family areas and carpeted bedrooms. Balcony with unobstructed city and partial lake views. 1 parking space included. Newer building in the Water Park City complex offers a 24-hour concierge, fully equipped gym, sauna, indoor/outdoor hot tubs, and yoga studio. Roof top garden terrace with BBQs. Ample visitor parking. TTC streetcar access steps from the entrance. 5min walk to lake front trail. *For Additional Property Details Click The Brochure Icon Below* (id:47351)
1808 - 99 Broadway Avenue
Toronto, Ontario
Yonge & Eglin ton area, City lights On Broadway North Tower with Walking Distance To Subway ,Restaurants, Shops & More! City lights Offers Over 18,000 S.F. Of Indoor & Over 10,000 S.F. Of Outdoor Amenities Including 2 Pools, Amphitheater, Party Room W/ Chef's Kitchen, Fitness Centre & More! This Bright Unit Features 1 Bed, 1Bath With An Amazing Layout, Large Windows W/ Blinds Installed, Walk Out To Large Balcony W/ South Exposure. Ensuite Laundry. Shows A++- Wide Plank Laminate Floors, B/I S/S Kitchen Appliances Inc Fridge, Wall Oven, Microwave, Range Hood, Cook top, Stone Counter-Top, Wash/Dryer, Quartz Window Sills. Available from Nov 01, 2025. Rent $2099 + utilities. Pls note, these one bedroom units does not come with parking. Need Job Letter, Credit Report and reference from current landlord. *For Additional Property Details Click The Brochure Icon Below* (id:47351)
Garden Home 6 - 225 Brunswick Avenue
Toronto, Ontario
Welcome to the final Garden Home at Brunswick Lofts - an outstanding 2 level home at this award-winning boutique heritage conversion in the Annex. Garden Home 6 is carefully crafted and offers exceptional living space, with superb finishes throughout. A spacious kitchen with Miele appliances, natural stone countertops, an oversized island, white oak hardwood and extensive millwork throughout. Upstairs, a lavish primary suite with abundant built-in closets and a stunning ensuite with soaker tub and walk-in shower. A small private urban garden right outside your door. Style, convenience and the ultimate in low-maintenance living just steps to Bloor, Harbord, U of T, transit and parks. Full Tarion Warranty and HST is included in purchase price. (id:47351)
50 Highman Avenue
Cambridge, Ontario
Welcome to this beautifully updated bungalow fully finished living space approx 1,850 sq ft in desirable East Galt, ideally located near schools perfect for families seeking comfort and convenience. From the moment you arrive, the home’s curb appeal shines with its brick and vinyl exterior, recessed soffit lighting, and double driveway for up to four vehicles. The single-car garage doubles as a workshop with cabinets, an overhead gas heater, and a rear door leading to the backyard. Inside, a warm and inviting layout awaits. The oak kitchen features ample cabinetry, generous counters, ceramic flooring, and appliances, flowing into a bright dinette. The cozy living room offers hardwood floors, recessed lighting, and a gas fireplace ideal for relaxing or entertaining. Down the hall, the fully renovated main bath impresses with cathedral ceilings, a freestanding soaker tub, glass shower, floating vanity, private toilet area, and sleek black fixtures. The primary bedroom is a true retreat with a cathedral ceiling, feature wall, walk-in closet with built-ins, and patio doors to your private backyard paradise. A second bedroom completes the main floor. The separate side entrance leads to a fully finished basement perfect for extended family or an in-law suite. It includes two large bedrooms, a stylish 3-piece bath with glass shower and floating vanity, cold room, finished laundry with cabinetry and counters, and a flex space ideal for an office, den, or future kitchenette. Step outside to an entertainer’s dream yard. Off the garage is a 21’ x 12’ exposed aggregate patio with a custom outdoor bar featuring a bar fridge, kegerator, and dining space under a timber-framed pavilion with recessed lighting, ceiling fan, and TV mount perfect for game day. Relax in the hot tub under a pergola or enjoy the firepit beside the pond and waterfall. A storage shed completes this incredible space. Modern comfort, outdoor luxury, and flexible living all in one exceptional East Galt home. (id:47351)
483 Terrace Way
Oakville, Ontario
Escape to your dream home in this expansive 3-storey freehold townhouse, offering over 2,518 square feet of above-ground living space and the feel of a semi-detached home. Immerse yourself in a world of bright, airy living spaces accentuated by unobstructed views throughout. Unwind with beautiful parks nearby, perfect for nature walks or picnics. Entertain effortlessly in the open concept layout, where high ceilings and pot lights enhance the spacious feel. Unleash your inner chef in the luxurious eat-in kitchen, boasting a generous island, quartz countertops, a large walk-in pantry, coffee station, and premium stainless steel appliances including a gas stove. Charming French doors lead to a private balcony, perfect for extending your living space outdoors. The open plan flows into the oversized living room showcasing an electric fireplace adding cozy ambience, wainscoting and open views. Upstairs, you'll find a haven for relaxation with three spacious bedrooms, a full bathroom, and a separate laundry room. The master suite retreat features a private 4-piece ensuite with a soaker tub and a large walk-in closet, ensuring ultimate relaxation. This versatile living space caters to your needs. An additional room on the main street level adjacent to a full bath offers wonderful flexibility as a spacious fourth bedroom with plenty of natural night (potentially as an in-law suite space) or perhaps a private office for work-from-home life. Basement offers lots of potential. Two main entrances offer added convenience, with direct access to the garage from the laundry room. Additional features include premium window coverings throughout, Quartz countertops, Wainscotting in office and living room as well as stairway space, upgraded lighting, new carpets (2023), and an EV charger plug done to code. Don't miss this opportunity to own this exceptional, well maintained home! (id:47351)
307 - 1709 Bur Oak Avenue
Markham, Ontario
Beautiful and Spacious 2 Bedroom, 2 Bath Unit At Union Condo, A Premium Low Rise Development By Aspen Ridge In The Heart Of Markham Located Directly Across From Mount Joy Go Station, Spacious 852Sf With 9Ft Ceiling And 2 Balconies, Open Concept Kitchen With Granite Countertop, Stainless Steel Appliances, Laminate Flooring Throughout, Top Ranking Schools Zone, Close To Transit, Schools, Markville Mall, Restaurants, Supermarket, Parks And All Amenities... (id:47351)
208 - 38 Gandhi Lane
Markham, Ontario
This is not rent a whole unit; this is only rent a bedroom with private bathroom, you have private toilet and private faucet & vanity, you will only share tub(shower) with one roommate. You will have your private balcony. You will need to share the kitchen and laundry facilities with other roommates. Rent includes hydro, water, and heat for hassle-free living. Enjoy top-tier amenities like an indoor pool, gym, party room, library, and rooftop patio withBBQ area. Conveniently located steps from the Viva Station and Richmond Hill Centre (GO), with quick access to highways 407 and 404.Close to major employers such as AMD, and surrounded by restaurants, banks, and shops for ultimate convenience. Surrounded by restaurants, banks, and shops for ultimate convenience. No parking included. Ready for immediate move-in! At least 6 months or more lease term. (id:47351)
124 Meandering Trail
Toronto, Ontario
Beautiful & Spacious Walkout Basement 2 Bedroom, 1 Bathroom, Full Size Spacious Kitchen And Large Concept Living Area. No Carpet, Perfect For Students Or Family Of up to 4. Very Short Drive To U of T Scarborough, Hwy 401 And Much More. No Neighbours In The Back Beautiful Pond View. Lots Of Privacy. 2 Entrances Walkout Entrance Along with a Side Entrance. Big Well Maintained Yard. No Pets. No Smoking. Laundry Shared. $200 Utilities Extra (id:47351)
66 Glamis Road Unit# 45
Cambridge, Ontario
Welcome to your hassle free living opportunity. Almost zero maintenance 3 bedroom 1,5 bathroom unit. located in quiet, well taken care off complex, close to the shopping plaza, parks and all amenities Galt North has to offer. For reasonable price you can start fresh in recently renovated and refreshed carpet free dwelling with convenient lay out, functional kitchen with stainless steel appliances, living space filled with lots of natural light and spacious private backyard for your barbecue events with family or friends, and large rec room for your gatherings in the basement. Well, do not forget a convenient outside parking spot #45 steps from your front door. Privacy and convenience combined with fair market price determines your comfortable living, do not wait just go and get it. (id:47351)
1989 Ottawa Street S Unit# 66h
Kitchener, Ontario
Freshly painted and move-in ready, this bright and modern 2-bedroom, 1-bathroom condo in Kitchener is an exceptional opportunity for first-time buyers, investors, or students seeking a low-maintenance, well-located home. Featuring a functional open-concept layout, contemporary finishes, in-suite laundry, and a private balcony, this unit offers both comfort and convenience. The spacious bedrooms provide ample closet space, while the updated kitchen is equipped with modern appliances and plenty of storage. Located in a quiet, well-managed building with low condo fees and parking included, this property is just minutes from shopping, restaurants, schools, trails, libraries, medical centers, and offers easy access to public transit and major highways. Don’t miss your chance to own in one of Kitchener’s most accessible and fast-growing communities — book your private showing today! (id:47351)
29-04 - 2420 Baronwood Drive
Oakville, Ontario
(Unit 29-04) Discover the epitome of modern living in this stunningly upgraded stacked townhome, perfect for families working from home or those seeking an easy commute via QEW. This home offers over 1169 square feet of stylish living space, featuring 2 bedrooms and 2.5 bathrooms. Ideally located on a quiet cul-de-sac, it boasts an open-concept living and dining area with quality laminate floors, creating an inviting space for entertaining and family gatherings. The modern kitchen is a chef's delight, with upgraded quartz countertops, a breakfast bar, backsplash, and stainless steel appliances. Enjoy outdoor living on the private rooftop terrace, complete with a BBQ gas line, perfect for dining and relaxation. Don't miss the chance to experience this exceptional home! Schedule a viewing today before it's gone! (id:47351)
110 - 65 Shipway Avenue
Clarington, Ontario
Experience comfortable coastal living in this bright and spacious 2 + den condo, perfectly situated in a quiet, private neighbourhood by the Newcastle Marina. This ground-floor suite offers a private entrance and a sunny patio ideal for outdoor seating, a swing, or barbeque gatherings. The five-year-old building is in excellent condition and includes one underground parking space, a storage locker, WIFI and access to the Admiral club is all covered in the condo fees, featuring a fitness centre, indoor pool, steam room, library, theatre, and more. Set within a welcoming family and senior community, this property offers a cheerful summer atmosphere by the marina and a peaceful, charming setting through the winter months. (id:47351)
27 - 3476 Widdicombe Way W
Mississauga, Ontario
Corner Stunning upgraded unit stacked townhome in Erin Mills!This upper-level, two-bedroom, three-bathroom unit is one of the largest in the complex, with only one neighbouring unit and serene forest views.Located near the brand-new Community Centre, South Common Mall, Clarkson GO Station, UTM, and with easy access to 403/QEW, this home combines convenience and lifestyle.Fully upgraded throughout, including kitchen, bathrooms, and premium flooringthousands of dollars in high-quality finishes. The bright open-concept layout opens to a private balcony, perfect for morning coffee.Enjoy the rooftop terrace with gas connection, ideal for entertaining or relaxing outdoors.A rare combination of prime location, upgraded interior, privacy, and size, perfect for first-time buyers, families, or professionals seeking a move-in-ready home in Mississauga .Don't Miss it (id:47351)
224 - 200 Manitoba Street
Toronto, Ontario
Welcome to this 2-storey loft in the highly sought-after Mystic Pointe Skylofts II community! This unique space perfectly blends contemporary design with urban comfort, offering an open, airy layout. Step inside and be wowed by the 17-foot ceilings and dramatic two-storey window walls that flood the space with natural light. The open-concept living area features laminate floors and a cozy gas fireplace, creating the perfect atmosphere for both entertaining and relaxing.The kitchen is equipped with built-in appliances, ideal for those who love to cook or entertain in style. The upper-level bedroom overlooks the living area below, giving this loft a true urban-chic vibe, while two bathrooms add convenience and functionality. Enjoy a wide array of amenities, including a fully equipped gym, squash courts, rooftop deck, and a beautiful common courtyard. There's also ample visitor parking for friends and family. Ideally located just north of Lake Shore Boulevard West, you're steps from Humber Bay Park, Lake Ontario, and scenic walking trails. Conveniently close to Highway 427, TTC streetcar access on Park Lawn, and a variety of shops, grocery stores, and restaurants this location truly has it all. (id:47351)
1508 - 11 Wincott Drive
Toronto, Ontario
Welcome to Tiffany Place in highly sought-after Etobicoke! This stunning multilevel unit boasts over 1300 SQFT of luxurious living space with breathtaking, unobstructed south views. Once inside, you're greeted by a sun-filled interior, accentuated by an expansive balcony, perfect for soaking in the sun, BBQing or Dining. The 3 bed 2 bath layout, offers ample space for families or those looking to downsize without compromising on comfort. The built-in fireplace in the living area creates a warm and inviting ambiance. Storage won't be an issue with plenty of options, including the built in Cabinetry and an ensuite storage room. The Large in suite Laundry has plenty of storage space. Open Concept Kitchen and Breakfast Bar highlight this thoughtful layout. This unit includes 1 parking spot, has been recently painted and meticulously maintained. Located in a Great Neighbourhood, this condo combines comfort, convenience, and style. Enjoy a wide array of amenities including indoor pool, gym, tennis courts and sauna. Ideal for first-time buyers, small families, or those looking to Smart Size. Maintenance fee includes ALL UTILITIES!! Don't miss out on this opportunity to call this exquisite condo your new home! (id:47351)
15 Spring Creek Street Unit# Basement
Kitchener, Ontario
Legal basement unit, partially furnished with an open concept design, located in the east Kitchener Idlewood and Lackner woods neighborhoods, a very popular and desirable, calm, and quiet family area. One parking space on driveway is included, and utilities are one-third extra of the total utility bills of the house. Welcome to 15 Spring Creek Street, a basement unit featuring 2 bedroom, living and dining space, and 1 full bathroom. Conveniently located near all necessary amenities including schools, shopping malls, recreation centers, trails, golf courses, hospitals, and more. Ideal for a small family. Entering the house, you'll find a living space with a dining area, a beautiful kitchen with quartz's countertops, kitchen cabinets, double sink, and ample Sharp pot lights. The kitchen also provides access to a full laundry facility. A full bathroom is located on the same floor. The living room has a extra large window and it's leads to two good-sized bedroom with a extra large size of windows and closets, perfect for a small family. Floor features include tile floors in the washroom and kitchen, vinyl floors in the bedrooms and living room. The open-concept living room is perfect for both family time and entertaining. This unit is now available for lease from October. (id:47351)
164 Copperwood Street
Ottawa, Ontario
Welcome to this stunning 4 bed, 4 bath residence that seamlessly combines elegance, comfort, & entertainment-ready living. This beautifully designed home offers a spacious and refined layout ideal for modern families. Beautiful hardwood flooring stretches across the entire home, enhancing the sense of warmth & sophistication. At the heart of the home lies a gorgeous chefs kitchen, outfitted with high-end stainless steel appliances including a gas stove & built-in wall oven. Quartz countertops, an oversized central island with seating, & ample custom cabinetry provide both function and flair. This kitchen is a culinary dream and a natural gathering place for family & friends. The main floor offers a thoughtfully designed layout with an elegant formal dining room ideal for hosting dinner parties & holiday gatherings, and a cozy yet spacious family room with gas fireplace providing a welcoming space to unwind. A stunning circular staircase anchors the home's design, while vaulted ceilings add an airy, open feel that enhances the sense of grandeur. Expansive windows flood the interior with natural light, creating a bright & inviting atmosphere throughout. Upstairs, the generously sized primary suite is a true sanctuary featuring hardwood floors, a large walk-in closet, and a spa-inspired ensuite. Three additional generously sized bedrooms offer flexibility for growing families, home offices, or guest accommodation, and a well-appointed full bath. The fully finished basement elevates this home to a new level of entertainment, boasting a wet bar, wine cellar, keg dispensing fridge, theatre room, a sleek 4-piece bath, & abundant storage. Step outside to your backyard oasis, designed for relaxation & enjoyment. The expansive deck is ideal for outdoor dining & lounging, while the hot tub provides year-round luxury. Professionally landscaped gardens surround the space, creating a tranquil & private retreat. Lot size 66.57 x 171.36. Don't miss out, book your showing today! (id:47351)
6 Howard Court
Ottawa, Ontario
Luxurious multi-generational living with income possibilities, now available in the Heart of Barrhaven. In one of the areas most exclusive neighbourhoods, Hearts Desire, is known for its expansive estate lots, mature surroundings, and quiet elegance. Located on a court, this exceptional opportunity to acquire a distinguished residence with the perfect balance of refined living and investment versatility. Enjoy long term comfort and energy savings with an environmentally friendly geothermal heating and cooling system. In addition, the property benefits from private well water and a septic system, offering substantial savings on municipal utility services, resulting in lower property taxes- an intelligent choice for cost-conscious buyers! This 2 storey home is situated on over half an acre and offers refined living, and outstanding cost efficiency. The main home features 4 spacious bedrooms plus a den/office, while the fully self contained 2 bedroom plus den/office, in-law suite with separate entrance, offers privacy and independence for extended family, guests, or tenants. The suite presents an excellent supplementary rental income to offset ownership costs- an increasingly valuable benefit in today's market. Additional highlights include beautifully refinished hardwood, newly redesigned kitchen, with first rate appliances, with an eat-in area overlooking the indoor/outdoor heated pool that opens to your private spacious oasis. A cozy double-sided wood burning fireplace, an expansive back deck, parking for 10 vehicles with a double car garage.The lot provides ample space for a future auxiliary dwelling, offering further investment potential. Located minutes from schools, shopping, dining, recreation, nature trails and the Jock River, and major commuter routes, this rare offering seamlessly combines elegance, efficiency, and flexibility in a premier location. Come check out this gem today! Please note, some photos are virtually staged. (id:47351)
335 Robson Road
Windsor, Ontario
Attention Builders and Investors! Rare opportunity to purchase two adjoining lots being sold together Lot 2 (50x206 ft) and Lot 3 (50x204 ft) for a combined 100x205 ft property. Buyer to pay all development charges and complete their own due diligence. Seller and listing agent will not be held responsible for any future development matters.Currently featuring a spacious 2-bedroom, 2-bathroom brick and vinyl ranch bungalow, this home sits on a large lot backing onto Erie Golf Course and is just across the street from Lake Erie. Enjoy easy access to Point Pelee National Park and Leamington Marina, only a short bike ride away.The home offers a bright family room (which can easily serve as a third bedroom), a large deck with pond, and a 2-car attached garage perfect for enjoying the peaceful surroundings or planning your next investment project. (id:47351)
2 - 229 West 18th Street
Hamilton, Ontario
WOW, WOW, WOW!! Completely Renovated with High End Finishes, you won't be disappointed here!!! Lower Level(Basement) Bright open concept kitchen/living room, Quartz Countertop in Kitchen with loads of cupboard/counter space, Luxury Vinyl Plank Flooring Throughout, Double Sink in Bathroom with Tub/Shower Combo. Available Immediately Basement Level Laundry 2 Bdrm + 1 Bath Gas/Water (40%) shared with upper level, rest of utilities to be paid by tenant Full size kitchen appliances (SS dishwasher, SS refrigerator, SS stove, SS microwave) 1 parking spot available with no additional charge. (double drive shared) (id:47351)
274 Ottawa Street S
Hamilton, Ontario
Well maintained 3 bedroom 2 bath family home in thought after neighborhood. Old world charm blended with updated kitchen, bathroom and windows. Separate dining room with hardwood floors, custom built extension used as den/office with hardwood floors, Home features Efficient environmentally friendly zero carbon emission Geo-Thermal Heating & Cooling system, other updates 200amp service, roof shingle approx. 8yrs, oversized single car garage, private parking in front of garage concrete driveway, ecological environmentally landscaped front yard and gardens in back yard. (id:47351)
