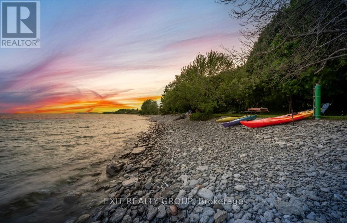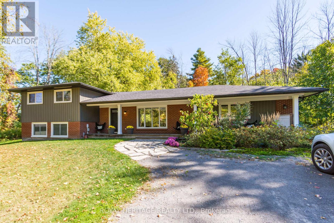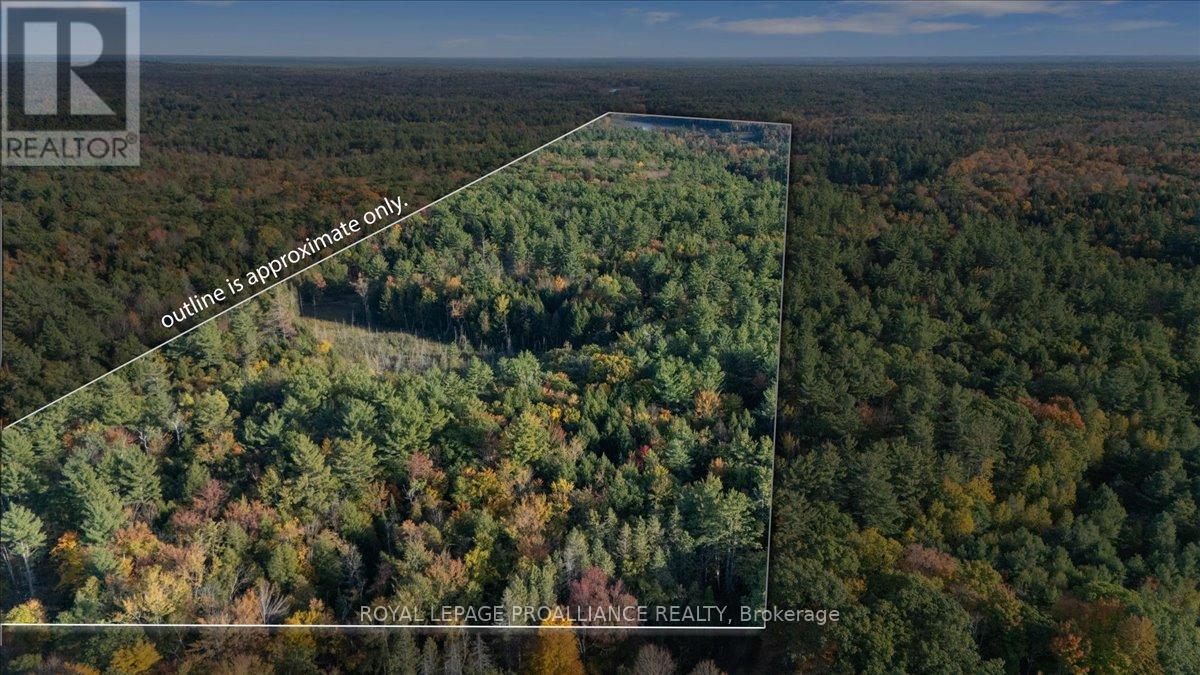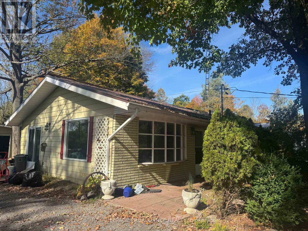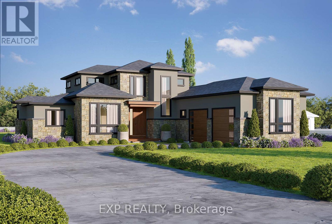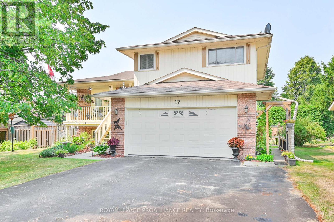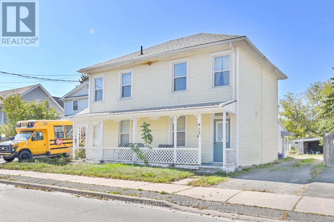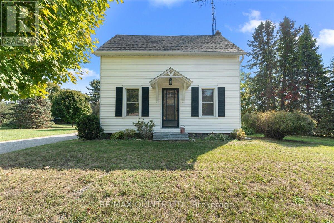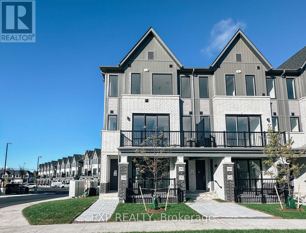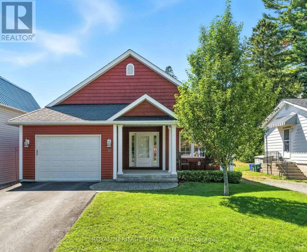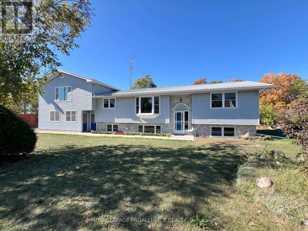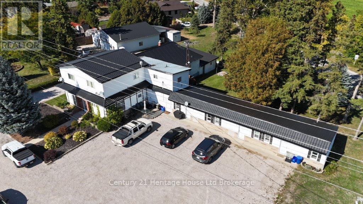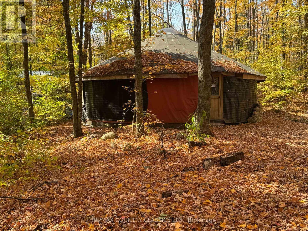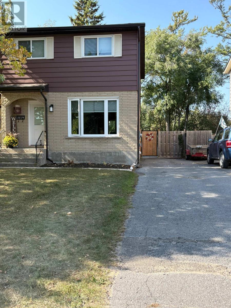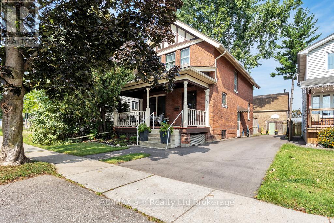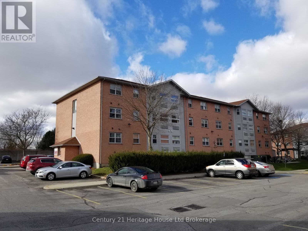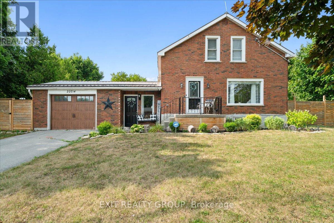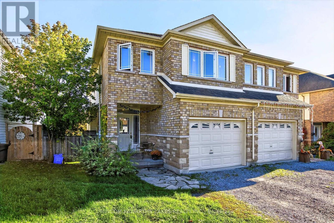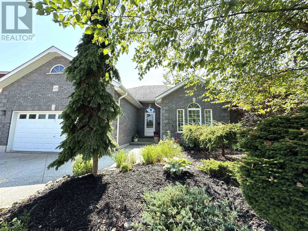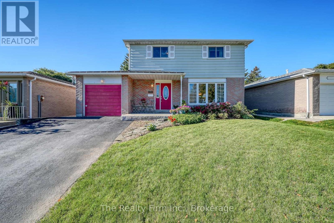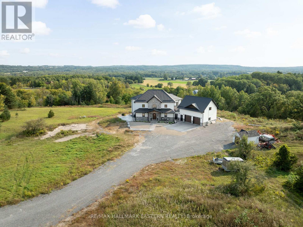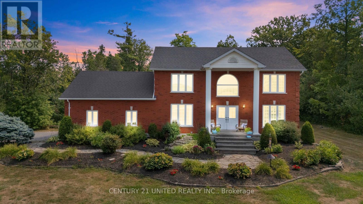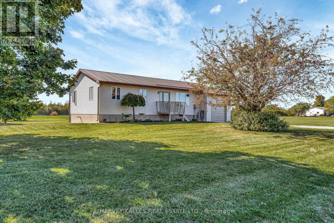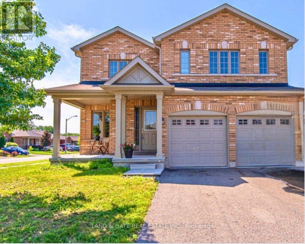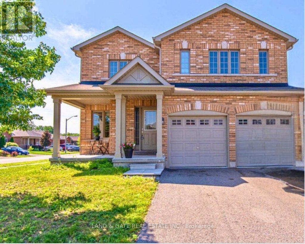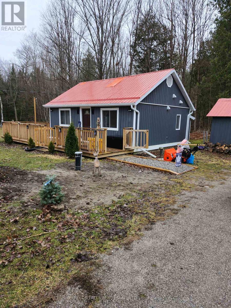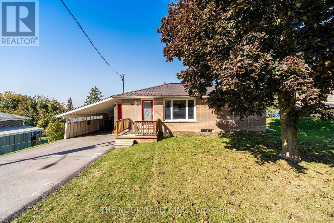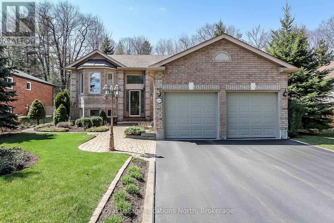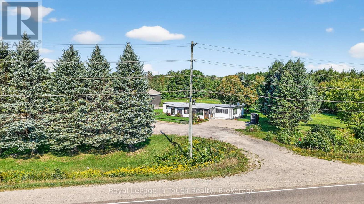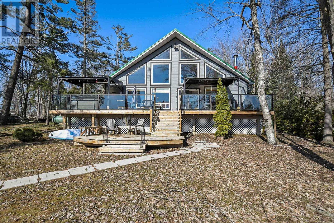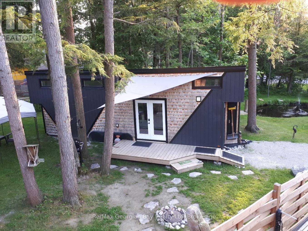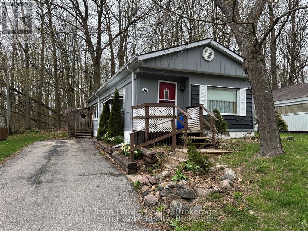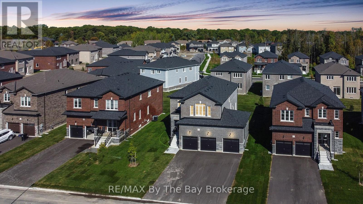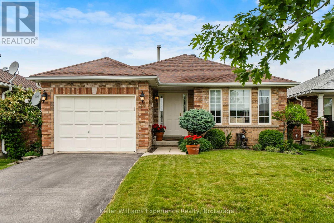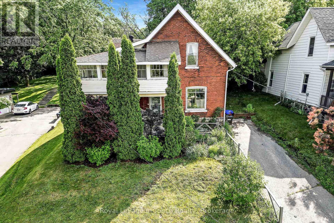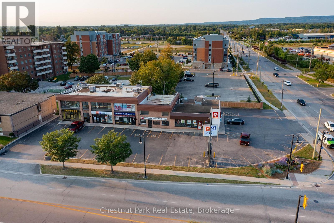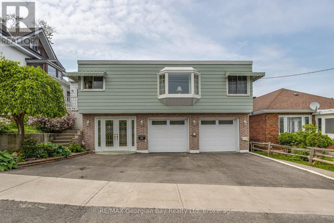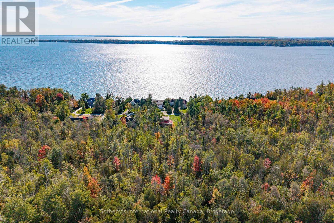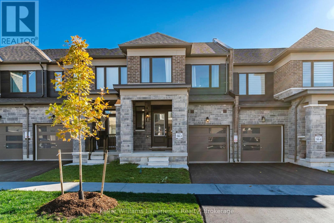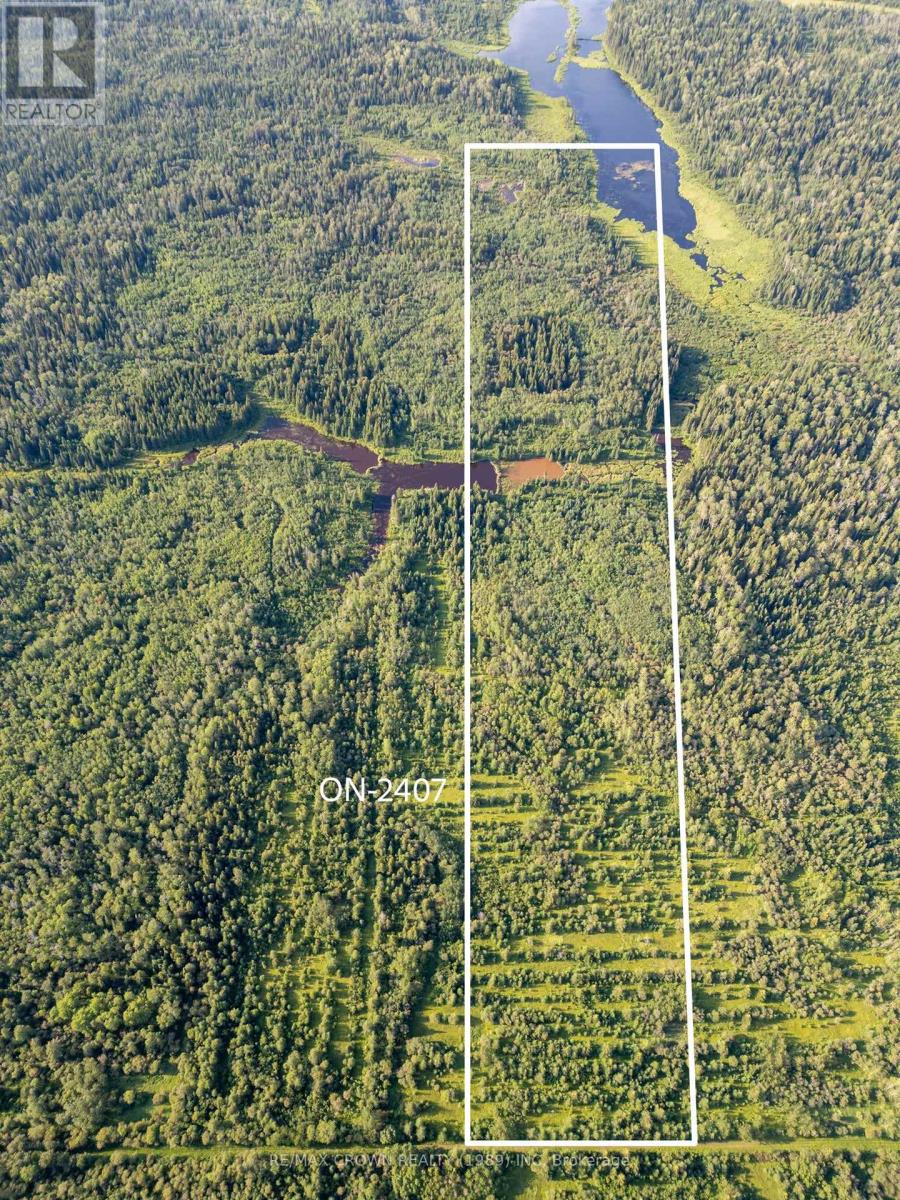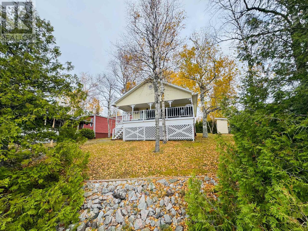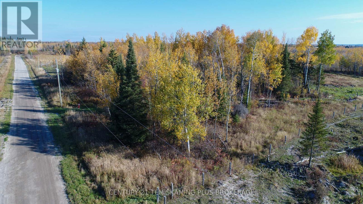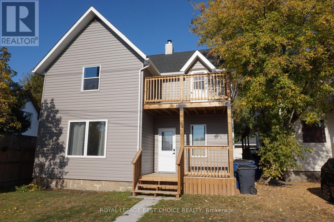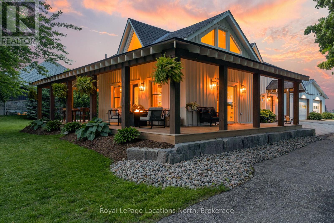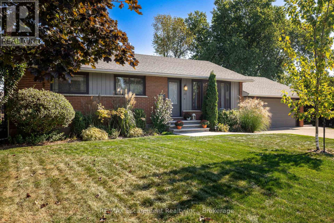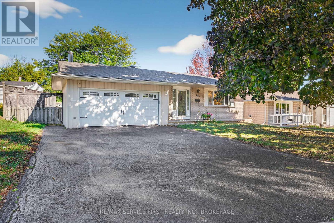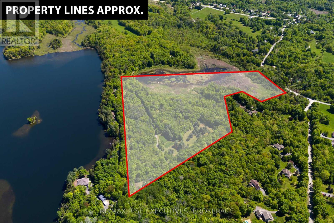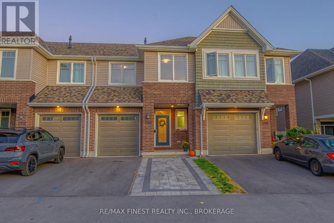830 County Rd 20
Prince Edward County, Ontario
EXIT TO THE COUNTY! First time offering. Well Maintained Cape Cod style Lake Ontario Waterfront without the waterfront taxes. You need to see this home and property to appreciate all it has to offer. Cape Code style home with over 4000sq ft of living space. Attached 2 car garage with separate fully insulated 38x28 workshop with its own electrical panel and heat source. This 3-bedroom 3-bathroom home features ICF brick for the basement and main floor. Formal dining room, living room, wide hall and primary bedroom on the main floor all with hardwood floors and 9 ft ceiling. Large eat in Kitchen with expansive hardwood cupboards and mud room all with ceramic tiles. 2 large bedrooms on the second floor with a large common area joining them. The basement has high ceiling and is mostly finished with a walk up to the garage. You will enjoy great sunsets from the numerous patios off the back of the home or from the shores of the Lake or kick back on the large, covered porch and have a glass of one of the Countys award-winning wines, cider or beers while the hummingbirds dance around the feeders and just watch the waves roll in. The lake shore is spectacular where you can easily slip your kayaks or canoes into the water and offers great swimming. This property must be seen to appreciate all it has to give. You are surrounded by world-renowned beaches, wineries and breweries and 10 minutes to the town of Wellington where youll find everything you need. Come! EXIT to the County! (id:47351)
32 Mallory Road
Prince Edward County, Ontario
A perfect location for taking advantage of all that The County has to offer.This property is just east of Bloomfield off of Loyalist Parkway. This 4 bedroom 2 bathroom house with a detached garage is situated on a beautiful 1 acre lot.The house was extensively renovated in 2011 and features an open concept living , dining and kitchen area with cathedral ceilings.Master bedroom on the main floor with walk-in closet and ensuite bath.Upper level has 3 bedrooms and a 4 piece bath.The lower level consists of a lovely den full of natural light a laundry area and a large crawlspace for storage.The detached garage has a100 amp service. (id:47351)
2650b Upper Flinton Road
Addington Highlands, Ontario
Discover the breathtaking 100 Acre Wood Property. This exceptional estate features stunning ponds, flowing creeks with waterfalls, stone bluffs and access to crown land near and at the rear of this property providing unparalleled privacy and natural beauty. The diverse forest boasts a rich mix of Oaks, Pines, Maples and more creating an inviting habitat for abundant wildlife and offering spectacular panoramic views. Accessed via a consented, township approved unassumed road approximately 900 feet from the maintained road, the property includes a roughed in driveway that extends nearly three quarters of the way to the back of the land. A newly constructed engineered bridge built in 2025 and permitted by Quinte Conservation guarantees safe passage for vehicles weighing p to 5 tonnes. Zoned Rural, this property offers the flexibility to build a year round off grid residence or simply enjoy the pristine environment as it is. Conveniently situated near a pond there is a cleared area next to the Canadian Shield ideal for your dream build. Camp out on the removable deck complete with a charming three piece privy with hot water on demand and take in the tranquil surroundings. While a dug well exists on the property it is currently not connected. Whether you're seeking a private retreat, a sustainable homestead or an investment in nature's paradise, this property provides endless possibilities and an opportunity to immerse yourself in the best of outdoor living. Please do not go to the property without an agent or consent. Call to book your private tour, this is one you don't want to miss out on. (id:47351)
39 Booster Park Road
Marmora And Lake, Ontario
Cozy Country Bungalow Private Setting, Easy Access!Nestled among mature trees for natural shade and privacy, this inviting bungalow combines the charm of country living with unbeatable convenience. Step inside to find a galley-style kitchen and eating area that flows into a spacious living room. The main floor also features a four-piece bath, two bedrooms, laundry hook-up, and pantry. A private den at the rear of the home opens to a 14 x 8 covered deck, perfect for quiet mornings or evening relaxation.The back door leads to a single-car garage, plus extras you'll love: a 20 x 98 insulated bunkie with its own 30 x 10 deck, and a 10 x 20 workshop at the rear of the garage and bunkie.Just down the road, enjoy Crowe Lake access with boating, fishing, and swimming at the municipal park. In your own backyard, soak in the peace and privacy of this cozy lot. Despite its country feel, you're less than half a km to Highway 7 for quick routes to Toronto,Peterborough, or Ottawa, and only a two-minute drive into Marmora for shopping, schools,churches, and everyday conveniences.This home offers the best of both worlds quiet country comfort with city access at your doorstep. (id:47351)
92 Navigation Drive
Prince Edward County, Ontario
Introducing an executive 2,662 sqft Bungaloft, set to be finished to the highest degree by Younique Building Group, in the highly sought after Watermark on the Bay community. Perfectly positioned on a 0.963 acre lot, with sight-lines to the Bay of Quinte, you are in close proximity to Belleville & the County. Offering top of the line finishes, with no quality spared! The main floor features an open concept floor plan, large family room with custom built-ins, 20 foot ceilings, a prestigious chef's kitchen w porcelain counters, high end appliances, & walk-in pantry, as well as a well positioned formal dining area that seamlessly flows to a covered terrace. The oversized primary suite includes a large walk-in closet and spa-like 5 pc ensuite. With 3 bedrooms, designated office, 4 bathrooms, multiple living spaces, an oversized double car garage, arched doorways, hardwood floors, and top of the line finishes, this property perfectly converges luxury living in a quintessential family home! (id:47351)
17 Huron Drive
Brighton, Ontario
Welcome Home! If you're looking for a great family home in a wonderful location here it is! This charming 3-bedroom, 1.5-bath home offers all the space your family needs. The main floor features a cozy living room with french doors leading to the charming front porch, a dedicated dining area, and a functional kitchen perfect for everyday living and entertaining. The upper level offers three spacious bedrooms and a 4pc bath. Head down to the lower level, where you'll find a spacious family room, a convenient 2-piece bath, and a laundry area. A walk-out from the family room leads to a deck, providing easy access to the beautifully landscaped backyard ideal for kids, pets, and outdoor gatherings. The basement offers even more room for fun, with plenty of space for a playroom, games area, or home gym whatever suits your family's lifestyle. This home is perfectly situated in a family-friendly neighborhood, with a path directly across the road leading to a park featuring play equipment for the kids and scenic walking trails. You'll also enjoy being just minutes from Presqu'ile Provincial Park, downtown Brighton, and Highway 401 making daily errands and weekend getaways a breeze. Don't miss your chance to create lasting memories in a home that truly has it all! (id:47351)
68-70 George Street S
Belleville, Ontario
Triplex located close to the waterfront trail, marina and shopping. Main unit is spacious, having 4 bedrooms with a renovated kitchen, built-in dishwasher and pantry with pull out drawers. Main level laundry. The other main level unit is a STUDIO apartment with a kitchen and 4 piece bath. The upper unit is a 1 bedroom. Plenty of parking and a detached carport. (id:47351)
1501 County Road 12 Road
Prince Edward County, Ontario
This Century home located in lovely West Lake has been entirely renovated from the insulation to the custom kitchen! This storey and 1/2 home built in 1880 has underwent a massive transformation, complete with upscale bathrooms, impressive custom kitchen with large island and walk out to deck. The main floor has been thoughtfully opened up to create an inviting flow, featuring a spacious dining area, cozy living room and a family room with vaulted ceilings overlooking the backyard. All new flooring, upgraded spray foam insulation in the walls, electrical, and brand new gas furnace and central air have been installed providing worry-free living for years to come. Upstairs, you will find three comfortable bedrooms, a stylish 4-piece bathroom, and convenient second-floor laundry. The spacious primary bedroom offers excellent closet space, while every detail has been designed for comfort and efficiency. Enjoy the serenity of the large back yard that overlooks farm fields with mature trees and half an acre of land. Asphalt shingles were replaced on both the house and the garage in 2023. The detached garage has a separate entrance to a workshop at the back. Enjoy close proximity to the beautiful beaches of Sandbanks Provincial Park and a short drive to Bloomfield and Picton for all amenities. (id:47351)
1504 - 160 Densmore Road
Cobourg, Ontario
Do not miss your chance to lease this brand new, upper two story end-unit apartment townhouse featuring 2 spacious bedrooms and 1.5 baths perfect for comfort and convenience! Step into the bright, south-facing main level, designed with an open-concept layout that effortlessly connects the kitchen, dining, and living areas, plus a private terrace. With a convenient powder room and laundry area on this level, everyday living has never been easier. Head upstairs to discover two generously sized bedrooms and a full bathroom. Located just minutes from the 401, this townhouse is a commuter's dream, offering quick access to the city and beyond. Schedule your viewing today and make this beautiful townhouse your new home! (id:47351)
38 Alice Street
Brighton, Ontario
Welcome to this charming 2-bedroom, 2-bathroom bungalow, perfectly situated in the vibrant heart of Brighton. This home offers effortless one-level living within a welcoming community, ideal for those seeking comfort and convenience. Step inside to discover a thoughtfully designed layout featuring bright and inviting living spaces. The kitchen, with an amazing walk-in pantry, seamlessly connects to the dining and living areas, making it perfect for both daily living and entertaining loved ones. The primary bedroom provides a tranquil retreat with a 3-piece ensuite and a walk-in closet for your comfort. For added convenience, main floor laundry is located just off the kitchen, with direct access to the garage. Outside, a covered back deck awaits, offering a private oasis where you can enjoy your morning coffee, relax with a good book, or host a casual BBQ. The lower level is unfinished, presenting a fantastic opportunity to personalize the space to your liking. It includes a roughed-in bathroom with the tub already installed and large, above-grade windows that fill the area with natural light, making it suitable for additional bedrooms, a recreation room, or a home office. This bungalow boasts an unbeatable in-town location, placing you within a short stroll of Brighton's schools, library, shops, restaurants, and all essential amenities. This home is truly a wonderful choice for first-time buyers, retirees, or anyone looking to downsize without compromising on comfort and charm. Bonuses in this home - freshly painted in 2025, new carpet 2025, Hot Water Heater 3 years old, in-ground sprinkler system. (id:47351)
444 County Road 19
Prince Edward County, Ontario
Welcome to your new County escape, perfectly situated close to some of Prince Edward County's most loved wineries and beautiful beaches. If you've been thinking about downsizing but still want room to breathe, this property strikes the perfect balance.The main level has everything you need an open-concept kitchen, living, and dining area thats bright, comfortable, and easy to enjoy. Patio doors off the living room open to a large deck overlooking a private, tree-lined view - ideal for barbecuing, entertaining, or simply relaxing outdoors. The spacious primary bedroom includes a lovely ensuite and a walk-in closet that feels more like a dressing room. A second bathroom and main floor laundry make day-to-day living effortless. Downstairs, the finished basement offers plenty of extra space with a cozy rec room, two additional bedrooms, and a full bath - perfect for guests, hobbies, or movie nights. One of the real highlights is the oversized double garage with a one-bedroom apartment above it. With its own private entrance, full kitchen, bright living space, and plenty of natural light, it's an excellent option for family, guests, or rental income. Set on just under an acre, this property offers peace, privacy, and the relaxed pace that makes life in the County so special. (id:47351)
285 Highway 3
Norfolk, Ontario
Very well-maintained 7-unit apartment building generating a strong 7.14% cap rate with all units fully leased and tenants in good standing. Unit mix includes 1 two-bedroom, 1 three-bedroom, 2 one-bedrooms, and 3 bachelor apartments, each updated over time between tenancies. Ample on-site parking and a 3,000 sq. ft. insulated and heated detached garage/shop with plumbing, currently used by the owner but easily leasable for hobby use, storage, or small commercial tenantsestimated at ~$2,500/month plus expenses. The property fronts on two roads with access from both, sitting on an irregular 1.09-acre CH-zoned corner lot allowing for multiple future-use opportunities or additional income potential. Gross potential income including shop rental: $148,500/year, 2024 expenses approx. $21,900, net income $126,600. Conveniently located along Highway 3 between Tillsonburg and Delhi. (id:47351)
102 Caroline Court
Faraday, Ontario
This off grid property is great for a getaway, hunting, glamping or Air B and B! Approximately 1,050 square foot yurt built in 2016 and situated on 54.72 +/- acres. The yurt is open concept with living room, kitchen, bedroom, 4 piece bath with laundry and utility room plus a bonus loft area. The property is heated with a wood stove. There is also in floor heating ready to be hooked up. Hydro is provided with the 11,000 watt diesel generator and 400 watt solar panels. There are trails through the property and features mainly maple, birch and beach trees. Located within five minutes of the town of Bancroft for all your amenities. Come and check out this exceptional property! (id:47351)
1019 Sprucewood Crescent
Kingston, Ontario
1019 Spruceood Cres is an adorable semi-detached, 2 story home, with 3 beds and 2 baths, located in the fantastic neighbourhood of Cataraqui Woods! Lots of natural light makes this home feel lovely and welcoming. A bright living room is great for snuggling up with a good book or playing with the kids, and a large dining room is perfect for family dinners. The kitchen has lots of cupboard space and is perfect for those who love to cook, all appliances included! Upstairs features 3 bedrooms that provide lots of space for a growing family and a newly updated bathroom. The lower level has a spacious rec room and a full 3 pc bath with a shower fantastic for guests. The gorgeously treed backyard is fully fenced, has one good sized shed and garbage sheed, and is perfect for enjoying time with friends and family on a warm summer night around the fire pit. This home has all new flooring on main and second level, new front door and all new blinds, new sofit, facia, eaves trough and leaf guard, interior freshly painted and in move in condition, just turn the key. Close to Catarqui Woods Public School, Loblaws, Walmart, and the Catarqui Shopping Centre and so many more amenities, 1019 Sprucewood is in an ideal location in the West End for those who don't want to travel all over town. Everything is close by! Make sure you check out this home! (id:47351)
115 Winniett Street
Brant, Ontario
Meticulously maintained century home that features a two-story shop sitting on an oversized intown lot. Located in a safe and well-kept neighborhood, this property is truly a rarity in today's market. With over 2000 sqft of interior living space and over 1000 sqft dedicated to the 2 storey garage, this residence offers ample room for comfortable living and entertaining.This home is entirely move-in ready, showcasing numerous upgrades while keep maintaining original finishes to enhance its charm. The newly paved, extra-long driveway adds a touch of convenience, complemented by various recent upgrades throughout both the interior and exterior. This property is ideal for those seeking alot of home with a shop, in a nice area for an affordable price! (id:47351)
46 - 56 Hiawatha Road
Woodstock, Ontario
Move-In Ready Condo in North Woodstock. This bright and welcoming two-bedroom, one-bathroom condo offers the perfect blend of comfort, privacy, and affordability ideal for both investors and first-time buyers. Situated on the top floor at the end of the hall, you'll enjoy extra peace and quiet with no neighbors above you. Inside, the unit features a carpet-free layout, in-unit laundry, and a smart floor plan designed for everyday convenience. The sought-after North Woodstock location puts you close to trails, shopping, and local amenities, with quick and easy access to Highway 401 for commuters. Move-in ready and easy to show. (id:47351)
22714 Loyalist Parkway
Quinte West, Ontario
This beautiful 3-bedroom, 2-bathroom, 1.5-storey home with a 1.5-car garage is perfectly nestled on 3.95 acres of land. The property offers unparalleled privacy, with your very own private pond, enchanting trails, and a charming bunkie - truly an outdoor enthusiast's dream. The home itself has been thoughtfully updated to create a serene and welcoming atmosphere. Inside, you'll find timeless hardwood floors and high baseboards throughout, a spacious kitchen, formal dining room and all three bedrooms offer stunning views of the surrounding natural landscape. Comfort is key, with a jetted tub in the main bath and a sleek glass shower in the upstairs bathroom. The basement provides an excellent opportunity for additional living space, with a separate entrance and laundry hookups. Close to schools, shopping and all amenities that Trenton has to offer and only 10 minutes to CFB Trenton. This is a unique opportunity you won't want to miss! (id:47351)
724 Trailview Drive
Peterborough, Ontario
Welcome to this spacious 4 bedroom, 3 bath Semi-Detached home with an open concept kitchen. Primary bed with 4 piece ensuite. Finished 3 levels with walk-out from basement. Good investment or end user. (id:47351)
428 Lakeview Drive
Woodstock, Ontario
Hello, beautiful in law suite! If you're looking for a beautiful ranch-style home that's move in ready, 428 Lakeview Dr. is one you wont want to miss! This home has all the space you will need, even the extended family. Located in the sought-after Alder Grange subdivision, this home is surrounded by walking trails, a golf course, and plenty of nearby amenities. With over 3,200 sq. ft. of finished living space, the main floor features a spacious primary suite with a luxurious ensuite and direct access to a stunning deck perfect for your morning coffee. There is also a second bedroom, main floor laundry, and an open-concept kitchen and dining area that's great for everyday living. Downstairs, the bright walkout basement offers a beautifully finished in-law suite complete with engineered hardwood floors, a full kitchen, dining area, cozy living room with a fireplace, plus an additional bedroom and bathroom. Updated appliances on the main floor in 2021 and lower level in 2024. Outside, you will fall in love with the professionally landscaped large private yard with a newer concrete patio that's perfect for relaxing or entertaining. This elegant, move-in ready home is in a fantastic neighborhood and checks all the boxes. Don't wait to view this rare gem! (id:47351)
255 Cartier Drive
Woodstock, Ontario
Spacious 4-bedroom family home located in a desirable north-end Woodstock neighbourhood. Featuring a bright kitchen with walkout to a deck and gazebo, large living room with bamboo flooring, and a generous addition at the back of the home with skylights and patio door to deck. Partially finished basement includes a large family room, laundry, and utility area. Enjoy the fully fenced back yard, ideal for kids and pets plus a single-car garage and double-paved driveway with room for multiple vehicles. This well-kept property offers plenty of natural light and versatile living space, perfect for families looking to settle into a great area close to schools, parks, and amenities. (id:47351)
14 Ferguson Hill Road
Brighton, Ontario
Welcome to 14 Ferguson Hill Road a one-of-a-kind hilltop retreat set on 10+ ultra-private acres with panoramic views of the countryside, sunrises, and sunsets. Located just minutes from Hwy 401 and only 75 minutes to Toronto or Kingston, this custom-built home with a non traditional layout, blends high-end design, energy efficiency, and incredible lifestyle potential. From the 7 large apples trees yielding fruit, allowing you to explore the potential of small batch cider making to being presented with the opportunity of having a small farm (livestock, trees or crop), this dreamy property is a peaceful rural escape opens a world of possibilities from hobby farming to the perfect work-from-home setup with breathtaking views. Inside, you'll find 2+2 bedrooms, 3.5 baths, and premium finishes throughout. Radiant heated white oak floors, soaring 20-ft cathedral ceilings, and R-33 insulated concrete walls provide warmth and comfort, while exposed steel beams and 9-ft ceilings highlight the home's craftsmanship. The chefs kitchen features Italian quartzite countertops, GE Cafe matte white appliances, a farmhouse sink, and copper prep sink on a large island with a pot filler.Upstairs, the principal suite offers a 5-pc bath and peaceful vistas. A second bedroom and flexible bonus space suit multiple uses. Downstairs includes two additional bedrooms, a 3-pc bath, and a spacious rec room with a full wet bar and access to a covered patio with gas BBQ hookup perfect for entertaining.The garage features radiant heated floors and a 600+ sq. ft. self-contained studio with kitchenette and 3-pc bath, perfect set up for parents, in laws or grown children. Grow your own food, explore income (or enjoyment) generating ventures on the land, travel to nearby farm-to-table markets, or simply enjoy the vibrant local community. Amazing neighbours, top-tier mechanicals, and luxury in every detail this is more than a home, it's a lifestyle. Seller willing to do a VTB. (id:47351)
1739 Heritage Line
Otonabee-South Monaghan, Ontario
Welcome to 1739 Heritage Line, nestled on over an acre is a perfect home for a growing family. This stunning 2-storey home features 3bedrooms, 4 bathrooms, finished basement, and a large attached two car garage with ample storage. As you walk into the home you are greeted with high ceilings, hardwood floors, and a beautiful curved staircase leading to the second level that overlooks the foyer. The upstairs features 3 large bedrooms, with the master bedroom and 3-piece ensuite, and a spa-like inspired bathroom featuring a large walk-in shower with a waterfall shower head and a gorgeous soaker tub. As you move about the main level, you will notice the living room, with large windows that flood the space with natural light, a hallway that leads down to the massive garage and the laundry/mud room that leads off to the deck. The kitchen featuring stainless steel appliances and a large island with bar seating is connected to the breakfast nook which walks out to the oversized back deck. Just off the kitchen and the foyer is a large formal dining room. Moving downstairs is to the finished basement you'll find another 3-piece bathroom, huge rec room, wet bar, and additional storage space. There is also a direct entrance from the garage to the basement. The property itself highlights the gorgeous landscape with access to the creek that runs along the backside, the mature trees, all complimented by the custom landscaping and gardens. The property offers a fully fenced yard with Invisible Fence for pets and fur babies. Pre-sale home inspection available upon request. (id:47351)
198 Welbanks Road
Prince Edward County, Ontario
Perfectly placed between Lake Ontario & East Lake, and set on an expansive 6-acre property, this tidy bungalow offers the peace and space of country living with all the comforts of home. The easy-flow main floor welcomes you with a bright and spacious living room, an open kitchen and dining area ideal for gathering, and a convenient foyer connecting to the laundry room. With three comfortable bedrooms, a full bath, and a handy 2-piece semi-ensuite off the primary, the layout is designed for everyday ease. The full basement, bright and partially finished, offers incredible potential: whether you dream of a cozy family room, hobby space, or a home gym. Picture winter evenings spent around the pellet stove, and summer days outside extending onto the back deck, soaking in the southern sun and glowing sunsets. An attached garage and two storage sheds ensure plenty of room for vehicles, tools, and toys, while the expansive lot invites your imagination: gardens, play spaces, manicured lawn, or simply room to roam. There's even a full-sized soccer net ready for friendly matches! Updates such as a wired-in generator, metal roof, and new furnace make this such an easy move-in-ready option! A wonderful blend of comfort, potential, and outdoor living, this property is ready to welcome its next chapter. (id:47351)
2 Manchester Court
Trent Hills, Ontario
Welcome to your dream home in the heart of Hastings, a picturesque town nestled along the scenic Trent-Severn Waterway. This charming 4-bedroom, 2.5-bathroom home offers the perfect blend of small-town charm and outdoor adventure, making it an ideal retreat for families and nature enthusiasts alike. Spanning over 2400 sq.ft, this spacious residence boasts large principal rooms designed for both comfort and style. As you step inside, you'll be greeted by an inviting living area, perfect for cozy family gatherings or entertaining guests. The oversized primary suite is a true oasis, featuring a generous walk-in closet and a luxurious 4-piece ensuite bath, ensuring a serene and private escape at the end of the day. The heart of the home is the large eat-in kitchen, a culinary haven equipped with modern amenities and ample space for dining. The center island provides additional counter space and serves as a focal point for socializing, while the walkout to the backyard creates a seamless indoor-outdoor living experience, perfect for summer barbecues and al fresco dining. The unspoiled basement is a blank canvas waiting for your personal touch. With a cold cellar for extra storage, this versatile space offers endless possibilities to customize it to suit your family's needs, whether you envision a home theater, a fitness center, or a playroom for the kids. Located in the charming town of Hastings, this home offers more than just a place to live it provides a lifestyle. Enjoy boating, fishing, and kayaking along the Trent-Severn Waterway, explore scenic trails, and immerse yourself in the vibrant local community. Hastings is renowned for its welcoming atmosphere and rich history, offering a tranquil yet active lifestyle. Don't miss the opportunity to make this exquisite property your forever home. (id:47351)
2 Manchester Court
Trent Hills, Ontario
This inviting 4-bedroom, 2.5-bathroom home offers the space and comfort your family needs, located in one of Hastings most welcoming neighbourhoods. Step inside to discover a bright and functional main floor layout with plenty of room for everyday living and entertaining. The kitchen flows seamlessly into the dining and living areas, creating a warm, family-friendly space. Upstairs, youll find four generously sized bedrooms, including a primary suite with its own ensuite bath a perfect retreat at the end of the day. With ample storage and thoughtfully designed spaces, this home is move-in ready and designed for growing families. Why do you want to raise your family in Hastings...Known as the Village of Friendly People, Hastings is a vibrant community along the Trent-Severn Waterway. Families are drawn to its small-town charm, excellent schools, and safe, walkable streets. Outdoor enthusiasts will love the local parks, splash pad, sports facilities, and year-round recreation opportunities. Plus, with easy access to Peterborough, Cobourg, and the 401, Hastings offers the ideal balance of small-town living and modern convenience. Whether youre raising a family or simply looking for a welcoming community to call home, this property in Hastings is a fantastic opportunity to enjoy everything the village has to offer. (id:47351)
1699 County Road 121 N
Kawartha Lakes, Ontario
Available November 1st. This cute one bedroom rental sits on nearly an acre of land just minutes north of Fenelon Falls. Sit by the cozy propane fireplace and read a book or watch a little TV. Outside is a firepit and large deck for those lovely mild days. Property will be unfurnished. Tenant is responsible for snow removal. (id:47351)
288 Collison Crescent
Peterborough, Ontario
This well-maintained 3+1 bedroom bungalow is perfectly situated in the desirable Collison Heights neighbourhood, offering comfort, convenience, and outdoor living at its best. The main floor features 3 bedrooms, a bright 3-piece bathroom, and fresh paint throughout. A walkout from the rear bedroom leads to an expansive backyard oasis complete with extensive decking, a hot tub, and an above-ground pool perfect for entertaining or relaxing. The partially finished lower level adds valuable living space with a cozy gas fireplace in the large family room, an additional bedroom, and a private 3-piece ensuite ideal for guests or in-law potential. Additional highlights include a durable metal roof, a covered carport, and close proximity to Hwy 115 for easy commuting. Whether you're a first-time buyer, down-sizer, or investor, this home is a fantastic opportunity in a great location. (id:47351)
160 Fernbrook Drive
Wasaga Beach, Ontario
If you are looking for a super-private backyard, then look no further. This beautifully maintained 3-bedroom, 3-bathroom raised bungalow is situated on a premium lot (backing onto thousands of acres of provincially owned/protected woodlands) in a highly sought-after neighbourhood of quality homes. This 1,400 sq. ft. (Corvette Model) home offers a very private setting with its well-treed, fenced yard and has a double-car garage and a full basement too. Other main floor features include a formal living room, a separate dining area, and a crisp/clean kitchen (with breakfast nook) with sliding doors to the rear deck. In addition to multiple interior updates, this home also has upgraded insulation in the attic (2023); a newer furnace (2019); bathroom & kitchen upgrades; a paved driveway (2017); wood & tile flooring (2015); windows & doors (2005-2015); shingles (2011); and the list goes on and on. Other notable features include extensive use of crown moulding throughout; 6 appliances; a mostly finished basement (the only area not finished is the salon/storage areas); an insulated double-car garage (with newer insulated garage doors); an in-ground lawn sprinkler system; interlocking brick walkways; and a large rear deck with a manual awning & two sets of patio doors (eating area & primary bedroom) overlooking that incredibly private rear yard. The floor plan offers a main floor laundry room (that can easily be converted back to a 3rd bedroom on the main floor). (id:47351)
17077 Highway 12
Midland, Ontario
Whole Home For Rent On 10-Acres In Midland! This Charming 3-Bed plus Office, 1-Bath Home Sits On 10 Peaceful Acres Within The Town On Midland. Perfect For Those Seeking Space And Tranquility, This Property Offers A Peaceful Retreat With Ample Room For Outdoor Activities. The Home Features A Bright, Open Layout With Large Principal Rooms, Modern Updates, A Spacious Kitchen And Comfortable Living Areas. Enjoy The Beauty Of Nature Right At Your Doorstep With The Convenience Of In-Town Living. Additional Features Include: Rent Includes Hydro. Huge Private Treed Lot. Circular Driveway With Lots Of Parking. Looking For Long Term AAA Tenants Who Will Treat This Property As Their Own. Required Documents: 1. Employment Letter 2. Rental Application 3. Credit Report 4. Reference Check. (id:47351)
7609 Somerset Park
Ramara, Ontario
Your Severn River adventure awaits. Nestled at the end of a private road, this turnkey four-season sanctuary offers 137 feet of pristine Severn River frontage, blending tranquility with effortless access to Lake Couchichings open waters just minutes away by boat. Designed for seamless entertaining, the property features five spacious bedrooms that comfortably sleep 12. The heart of the home is a gourmet kitchen renovated to perfection, featuring sleek quartz countertops and a sprawling center island ideal for family gatherings. Natural light floods the open-concept living area, while the lower level transforms into an entertainment haven with space for games or lounging. Step outside to a private waterfront paradise: shallow beach entry as well as deep, clear waters perfect for swimming, kayaking, or fishing, paired with a generously sized lot for gardening or outdoor dining. The properties secluded location ensures peace, yet it remains minutes from amenities and year-round activities.With recent upgrades, a functional layout, and no detail overlooked, this cottage is primed for immediate enjoyment. Rarely does a property with this blend of luxury, location, and versatility hit the market. Proven rental income too. Train line inactive behind property - just rail storage. Schedule your showing today before this gem is gone. (id:47351)
91.5 King Road
Tay, Ontario
TINY HOME ONLY! IT DOES NOT COME WITH THE LAND AND NEEDS TO BE MOVED TO YOUR OWN PROPERTY! Welcome to one of today's unique options for a year-round bunkie/guest house or an amazing way to relax after a cold and wet day hunting! This adorable, custom 32-foot tiny home has been built and designed with the ultimate storage and best use in mind offering many comforts of home! Features include the capability of six guests, custom kitchen with built-in appliances, pot lights, pot drawer, pull out spice rack and double garbage containers, fridge can be propane or electric, open shelving, farmhouse double sink, walk-out French doors to deck, projector and screen in living room area, built-in tables, storage boxes in ceiling above sofa, storage shelves under stairs to main bedroom loft, 3PC bathroom with large rain head shower, electric toilet, an electric fireplace, a ductless mini-split, washer and dryer connections, 50 gallon water tank, and the electrical system features the future possibility to add a solar panel for off the grid living or back up power for when the hydro goes off! This home also comes with versatile furnishings. Have we peaked your interest? Are you curious? Buyer to verify with your township on allowed uses, required permits and to move the tiny home. APPROX WEIGHT ~ 19,000 LBS, TRI-AXEL TRAILER, WIDTH IS 8 FT 6 INCHES, LENGTH IS 32 FT, WIDTH IS 13 FT 6 INCHES. RECOMMEND HAVING A LICENSED AND INSURED TOWING COMPANY MOVE IT. (id:47351)
36 - 525 Midland Point Road
Midland, Ontario
Easy living at its best in popular Leeshore Estates, Midland. This unit is located in Midland's prime waterfront community on Georgian Bay. Two bedrooms with open concept layout featuring living room, dining room, kitchen & an office nook. Everything on one level. Heat pump w/ AC featuring a split located in the main living area plus the primary bedroom. (id:47351)
59 Amber Drive
Wasaga Beach, Ontario
Welcome to 59 Amber Drive, boasting all Brick & Stone home with triple car garage. This stunning move in Pine Model in the sought-after Villas of Upper Wasaga (Phase 4). Set within the peaceful, final master-planned phase of Baycliffe Communities, this enclave is a private pocket of quiet streets and natural surroundings . Step inside through a covered front entryway to a spacious foyer leading into a bright open-concept living and dining area with gleaming hardwood floors, pot lights, and 9-foot ceilings. Large windows flood the main floor with natural light, while the upgraded kitchen showcases white cabinetry, granite countertops, a large island, and a walkout to the rear yard perfect for entertaining or family living. Upstairs, discover four spacious bedrooms and three-and-a-half bathrooms, including two private ensuites and a Jack & Jill bath shared by the remaining bedrooms. The primary suite offers a generous walk-in closet and a luxurious 5-piece ensuite with a glass shower and double vanity. Additional features include wrought iron spindles, upgraded tile and hardwood, main floor laundry, rough in for a electric car charger in the garage. A convenient side entrance leads to the unfinished basement, offering potential for a private suite or future customization. Located just minutes from Wasaga Beach's shoreline, schools, shops, and trails, this home delivers the perfect balance of luxury, comfort, and lifestyle all in one of Wasaga Beach's most peaceful and private pockets. (id:47351)
79 Sun King Crescent
Barrie, Ontario
Bright, welcoming, and move-in ready this beautifully maintained home offers the perfect blend of comfort and function in one of South Barrie's most desirable neighbourhoods. With four spacious bedrooms, two full bathrooms, and a professionally finished basement, this home is ideal for first-time buyers, downsizers, or investors. Inside, youll find large, inviting rooms with gleaming hardwood floors and a fresh coat of paint that adds warmth and modern appeal. The eat-in kitchen features sliding doors that lead to a generous deck and a beautifully landscaped backyard perfect for outdoor entertaining or relaxing with family and friends. This property has been thoughtfully updated over the years, with a new roof installed in 2018 and a furnace replaced in 2021. The driveway can easily be widened to accommodate up to four cars, adding extra convenience for growing families or visiting guests. Located just minutes from highly rated schools, shopping, restaurants, and parks, this home truly exudes pride of ownership. Whether you're starting out, scaling down, or investing in a solid family-friendly location, 79 Sun King Crescent is a must-see (id:47351)
233 Queen Street
Midland, Ontario
Welcome to 233 Queen Street, a charming century home offering timeless character, spacious living, and a prime location near Georgian Bay. Nestled on an oversized lot in one of Midlands most established neighbourhoods, this property blends old-world craftsmanship with exciting potential. High ceilings, detailed trim, and hardwood floors create a warm, inviting atmosphere throughout, while four generous bedrooms and two full baths provide flexibility for family, guests, or home office needs. The expansive yard offers endless opportunities for gardening, entertaining, or future development, all within minutes of Midlands vibrant waterfront, marinas, restaurants, parks, and boutique shopping. Whether you're looking to restore its heritage charm or modernize the space, this home offers the foundation for something truly special. Experience the best of Midland living at 233 Queen Street where history meets opportunity. (id:47351)
560 First Street
Collingwood, Ontario
Spacious finished office space available on busy corner in Collingwood. Total area of 3520 sqft on main floor and upper level. 1277sqft on main floor. C4 zoning permits various uses. North-facing windows overlooking First Street. (id:47351)
586 Dominion Avenue
Midland, Ontario
This is a charming 4-bedroom, 4-bathroom, low maintenance duplex in a heart of downtown Midland. It's Within walking distance to all amenities, over 1500 Square Feet of bright and cheery living spaces. Also included is a well-appointed 1-bedroom Apartment with a separate entrance from the home. This property does not have an outside yard. Ideal as a in-law apartment or a means to supplement income. There is a chair life available. Must see to appreciate, interested in this property, call Roger at 705-527-4724 (id:47351)
126 Brambel Road
Oro-Medonte, Ontario
Nestled at the very end of a quiet, prestigious dead end street, this private woodland retreat on Brambel Road offers the best of both worlds: a serene 2-acre setting with shared access to Lake Simcoe. Just steps from a private community dock, you'll enjoy the perfect balance of privacy, natural beauty, and year-round recreation in one of the areas most desirable enclaves. The home itself spans over 2200 sq. ft. and combines rustic charm with modern touches. With 3 bedrooms, 3 bathrooms, a bright updated kitchen, hardwood floors, main floor laundry/mudroom, and an updated ensuite, the layout is practical yet full of character. A newly finished 784 sq. ft. lower level (2023) creates extra space for a games room, office, and cozy TV lounge. Outside, the lifestyle continues: relax on the wraparound cedar porch with lake views, host gatherings in the screened-in porch with built-in BBQ kitchen, or retreat to the charming 22x22 century log cabin studio ideal as a guest space, workshop, or creative getaway. For fun, the sports court offers basketball, tetherball, and even oversized chess and checkers. Practical upgrades include a steel roof, newer high-efficiency windows (2022), and a 2-car garage. Whether youre looking to settle in and make it your own or envision building a new dream home in this growing lakeside location, the possibilities are endless. All of this is just 10 minutes to Barrie or Orillia, minutes to skiing, biking, and hiking trails, and just over an hour to Toronto. A rare opportunity to live, play, and relax in a true four-season sanctuary where nature and lifestyle meet. (id:47351)
12 Durham Avenue
Barrie, Ontario
This nearly new 3-bedroom, 3-bathroom townhome (just 1 year old) checks all the boxes for modern living with room to grow. A freshly paved driveway and a brand-new fenced backyard mean the hard work is already done you can simply move in and start enjoying. Step inside to find a bright, open-concept main floor perfect for entertaining or cozy family nights in. The kitchen flows seamlessly into the dining and living areas, creating a warm, inviting space. Upstairs, you'll find three generously sized bedrooms, including a private primary suite with its own bathroom perfect for unwinding at the end of the day. The unfinished basement is a blank canvas waiting for your vision whether its a home gym, media room, or an extra bedroom, you've got options to make it your own. Outside, the fully fenced backyard gives you privacy and security, ideal for kids, pets, or simply enjoying summer barbecues. Location, Location, Location Nestled in a family-friendly neighbourhood, this home is close to everything you need. Parks, playgrounds, and green spaces are just around the corner for weekend strolls or after-dinner walks. Grocery stores, shopping, and everyday conveniences are nearby, making errands a breeze. Public transit is easily accessible, and commuters will love the quick connections to major routes. Move-in ready with room to personalize this is the perfect blend of comfort today and potential tomorrow. (id:47351)
Lot 4 Pcl 2225
Mattice-Val Cote, Ontario
Escape to your own private wilderness on this 75-acre parcel, perfect for outdoor enthusiasts. With seasonal road access, this secluded property is a prime location for moose and black bear hunting in WMU 23, surrounded by abundant Crown land for endless exploration.Love fishing? You're in luck fantastic, fishing spots are just a short distance away! Plus, enjoy the best of both worlds with Mattice only 5 minutes away for essential supplies and Hearst just 25 minutes away for larger commodities.If you've been searching for the perfect off-grid getaway, this is it! If you're looking to make the most out of this property but don't have access to all the funds, the Seller is offering lease to own terms to qualifiable buyers, more information available through the listing broker. (id:47351)
53 Lefebvre Peninsula Road
Kapuskasing, Ontario
A true Northern Ontario waterfront gem on beautiful Remi Lake! This exceptional property offers a breathtaking panoramic view of the lake and boasts the best seat in the house for unforgettable sunsets. The main residence, built in 1979, is a cozy, fully insulated, year-round home featuring approximately 760 sq ft of living space with two bedrooms, one bathroom, and a bright open-concept kitchen and living area. The kitchen showcases oak cabinetry and a patio door leading to a large covered wrap-around deck overlooking the lake - perfect for morning coffee, BBQs, or watching the sunset. A wood fireplace adds warmth and charm, while abundant natural light enhances the inviting atmosphere. A secondary three-season guest dwelling offers flexible options for extended family, guests, or short-term rentals and includes a large bedroom, bathroom, cozy open-concept living area, woodstove, and electric heat. It is partly insulated and could easily be converted to four-season use. The propertys laundry facilities are located within this dwelling. Outdoor living here is truly special, featuring a 16 ft x 16 ft screened-in gazebo with electricity, custom winter panels, and a new roof (2024), a boathouse with an upper deck and power hookup accommodating up to a 16-foot boat, a dedicated firepit area, interlock driveway, and a spacious detached heated and insulated garage (24 ft x 36 ft) across the road with 12-foot ceilings and infrared heating. Additional highlights include a lake water system with three-stage filtration, separate hot water tanks for each dwelling, vinyl windows (2001), convect-air backup heaters, and an A/C wall unit in the main home. Whether youre seeking a peaceful year-round residence, a multi-generational family retreat, or an investment with rental potential, this property offers endless possibilities in a serene, private setting on one of Northern Ontario's most desirable lakes. ** This is a linked property.** (id:47351)
Pcl5224 Little Road
Englehart, Ontario
Escape the hustle & bustle of the city life and build your private country retreat here! This lovely 2 acre property is located just outside of the Town of Englehart close enough for all your essentials but still far enough away to enjoy the country! It features a good mix of some older timber along with tons of new growth, very quiet road with only a couple neighbors on the road, plus Hydro right at your road side. This location would make an excellent cabin/cottage property or a excellent location for a year round home. (id:47351)
54 Lakeshore Road
Temiskaming Shores, Ontario
Move Right In and Relax! Your Dream Home Awaits! Discover this stunning, recently renovated 1 1/2 story home, offering 3 bedrooms and 2 bathrooms, meticulously updated to feel like a brand-new residence. Enjoy a sparkling new kitchen, modern bathrooms, and fresh flooring throughout. The exterior boasts new vinyl siding and newer windows, complemented by three brand-new decks perfect for outdoor living. The full utility basement provides ample space, and the generous 131-foot deep lot offers plenty of parking at the rear, with room to create a fantastic yard for the kids. Location is everything! You'll love the convenience of being able to walk to local pubs, the post office, the beach, and various shopping destinations. This home is vacant and ready for you to move in today and start enjoying a relaxed lifestyle. Don't miss out on this incredible opportunity! (id:47351)
5139 8th Line
Essa, Ontario
Charming Country Retreat with Stunning Views!Welcome to this beautifully updated 3-bedroom, 2.5-bath, 1.5-storey home set on a picturesque 0.54-acre lot. Featuring a stylish white board and batten exterior and a wraparound covered porch, this home offers panoramic views and some of the best sunsets around.Inside, youll find modern updates throughout, including quartz countertops in the kitchen and recent stove & refrigerator upgrades (March 2025). The upper level was renovated in Summer 2022, bringing fresh, contemporary appeal to this inviting space. Both floors feature beautiful hardwood flooring. Stay comfortable year-round with a new furnace and propane conversion (May 2019), A/C (May 2023), and a water filtration system (Oct 2023). The home also boasts a major upgrade, converted overhead-to-underground hydro service in Spring 2020.A dream for hobbyists or those needing extra space, the property includes a double detached heated garage. (Overhead propane furnace May 2019).Located just 10 minutes to Hwy 400, 10 minutes Alliston, and 25 minutes to Barrie, this is peaceful country living with convenient city access. Dont miss your chance to own this private slice of paradise! (id:47351)
35 Tanager Drive
Tillsonburg, Ontario
Fantastic Fully Landscaped Family Friendly bungalow in the beautiful town of Tillsonburg! This is your opportunity to own an updated brick bungalow on an oversized lot in a great neighborhood! This turn key immaculate home features 3 bedrooms on the main level and a fourth in the basement. Updated kitchen with quartz countertops (2021). Tiled bathrooms and stamped concrete walkways (2020) are some of the great finishes this property offers. Six driveway parking spaces with two car parking in the garage. The open concept finished basement space provides an opportunity for the use of your choice. The large rear deck allows you to relax outdoors while still having plenty of yard space with mature trees, parennials, and ornamental grasses, and two sheds. Walking/biking trails and green space run along the back of the property. Property measures 131.03 ft x 113.37 ft x 131.74 ft x 114.31 ft. Close to Weston Family Park. (id:47351)
690 Fleet Street
Kingston, Ontario
Welcome to this charming 3+1 bedroom, 1.5 bathroom backsplit located in one of Kingstons most desirable West End neighbourhoods. This home offers a comfortable and functional layout featuring a stylish galley kitchen, a modern bathroom vanity, and a spacious recreation room with a cozy gas fireplace. The convenient mudroom provides ample storage, while the attached two-car garage includes a built-in workbench. Enjoy outdoor living in the fully fenced backyard with a deck, ideal for family gatherings and entertaining guests. Dont miss your opportunity to own this delightful home that perfectly blends comfort, style, and practicality. (id:47351)
Pt 2 Spring Mill Lane
Frontenac, Ontario
Welcome to this exceptional 27.1 - acre property nestled on peaceful Spring Mill Lane - a rare opportunity to own a truly private, park-like retreat with endless potential. Featuring a mix of open clearings and mature trees, this stunning parcel offers multiple ideal building sites with breathtaking views and serene surroundings. Underground hydro is already installed, and with two separate entrances, accessibility is easy and flexible. Wander through established trails that weave through the property, enjoy the quiet seclusion, or explore the large pond backing the property perfect for nature lovers and those seeking privacy. Backing directly onto the Cataraqui Trail, this location is a dream for outdoor enthusiasts, with year-round recreation right at your doorstep. Despite its natural seclusion, you're only a 2-minute drive to Perth Road and less than 20 minutes to Highway 401making it an ideal blend of tranquility and convenience. Whether you're looking to build your dream home, establish a weekend retreat, or simply invest in a truly special piece of land, this property offers the peace, space, and beauty you've been searching for. Nature at its best quiet, private, and full of potential. (id:47351)
1321 Demers Avenue
Kingston, Ontario
A stylish Eton Model townhome offering 1,520 sq. ft. of bright, open-concept living in a sought-after Kingston neighbourhood. This thoughtfully designed 3-bedroom, 3-bathroom home blends modern comfort with functional elegance perfect for families, professionals, or investors alike. Step inside to discover a spacious layout featuring a beautiful kitchen with granite countertops, sleek cabinetry, and a large island ideal for entertaining. The open-concept main floor flows effortlessly from the kitchen to the dining and living areas, creating a warm and inviting space filled with natural light. Upstairs, you'll find three generous bedrooms, including a primary suite with a private ensuite and walk-in closet. Two additional bedrooms and a full bath complete the second level, offering plenty of room for family, guests, or a home office. Additional highlights include: Attached garage with inside entry, Main floor powder room for convenience, Energy-efficient construction and modern finishes throughout. Located close to schools, parks, shopping, and transit. Move-in ready and beautifully finished, this home delivers the ideal balance of style and practicality. (id:47351)
