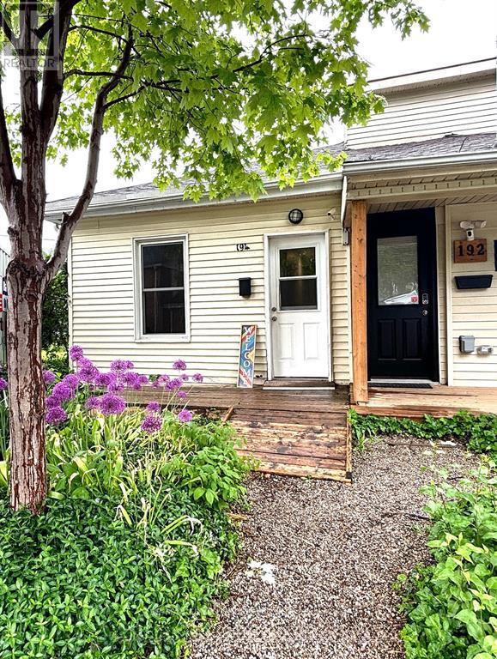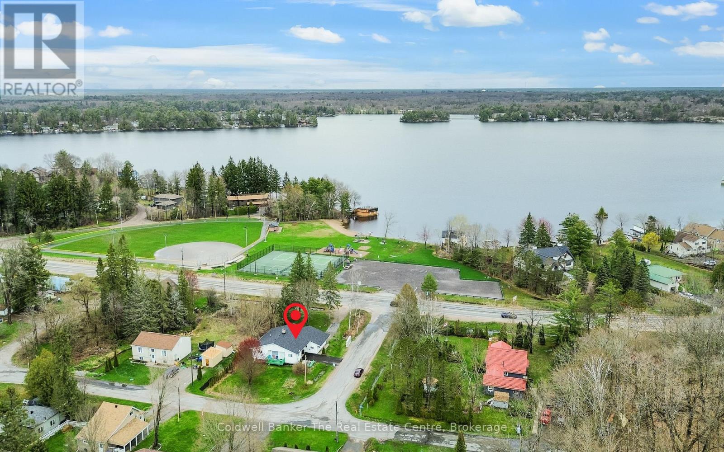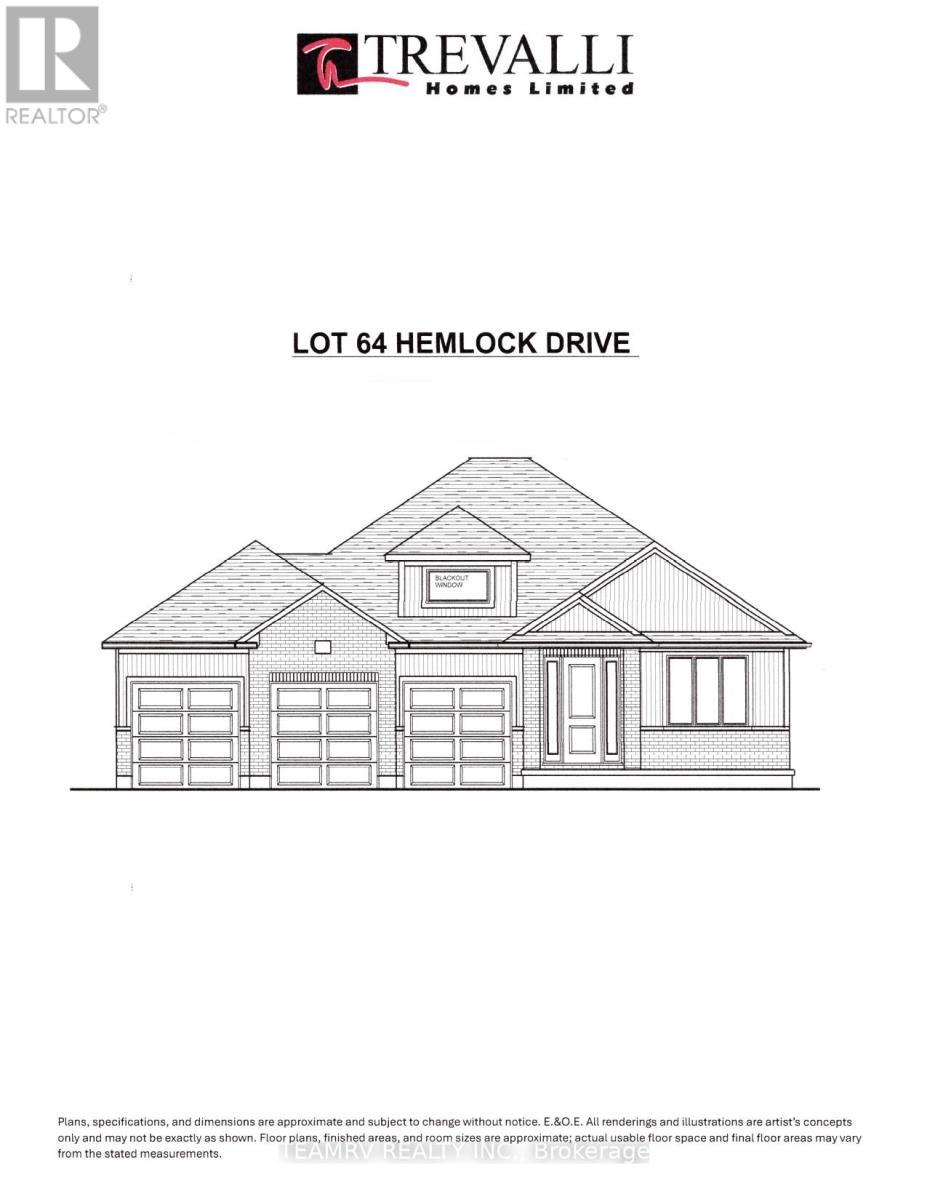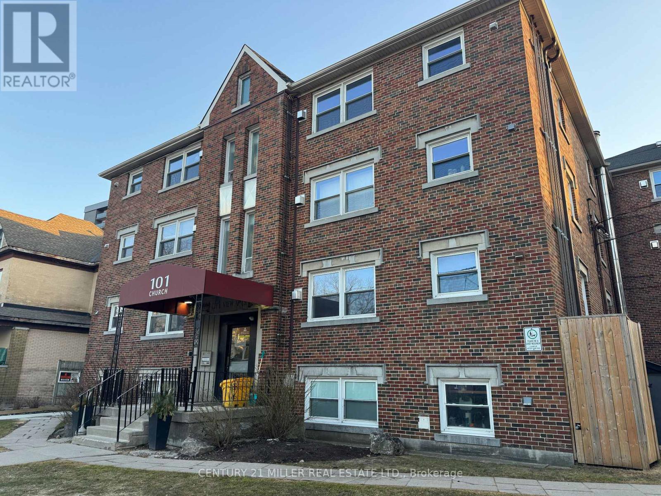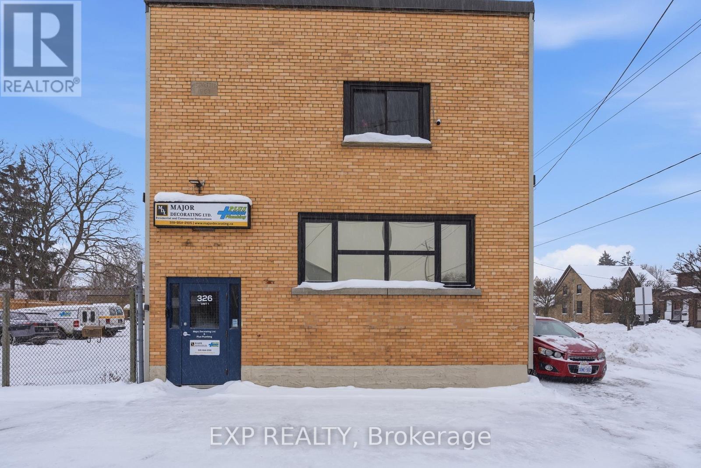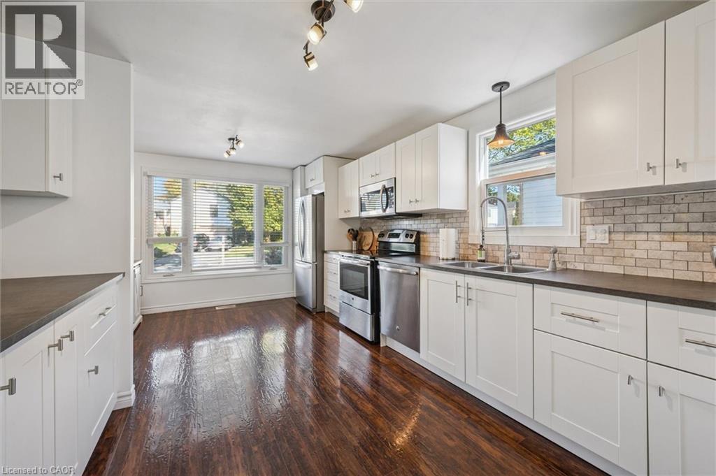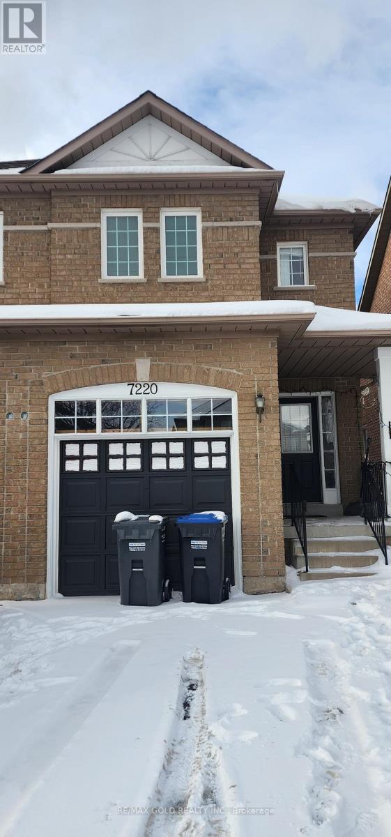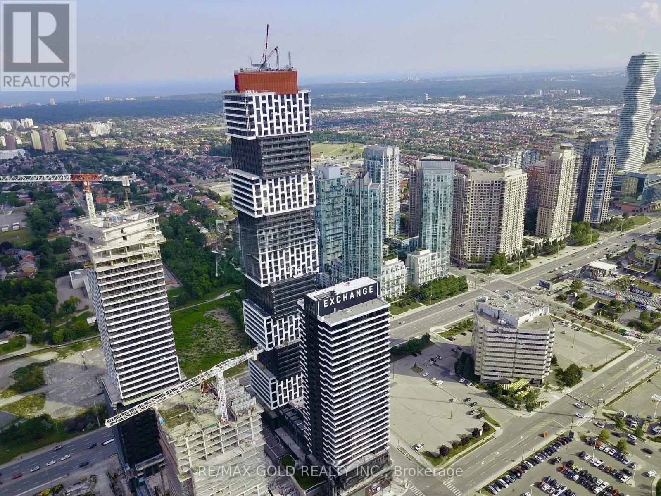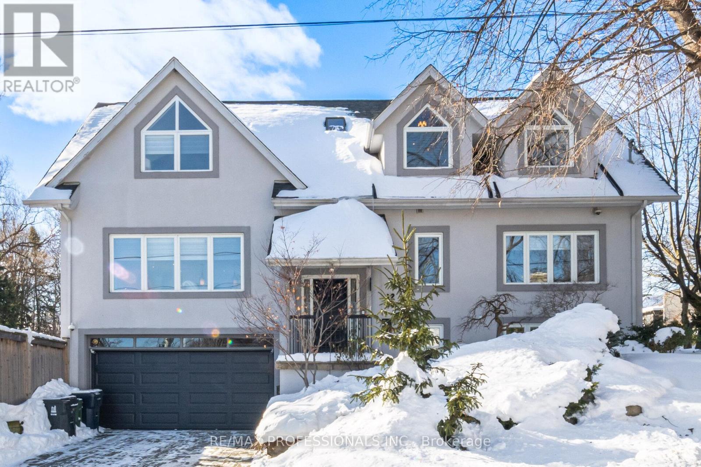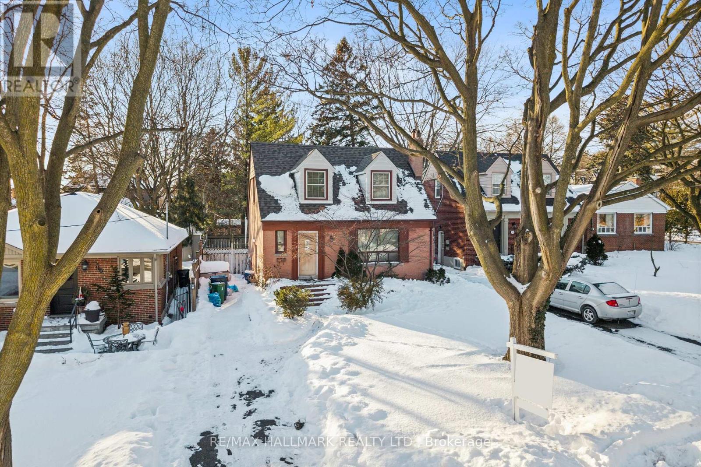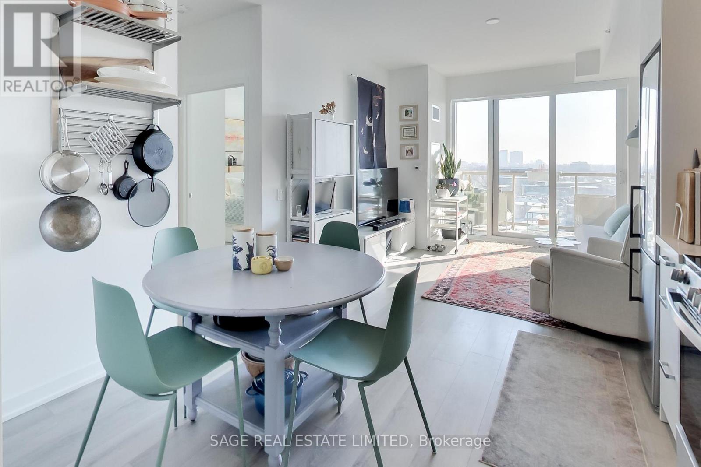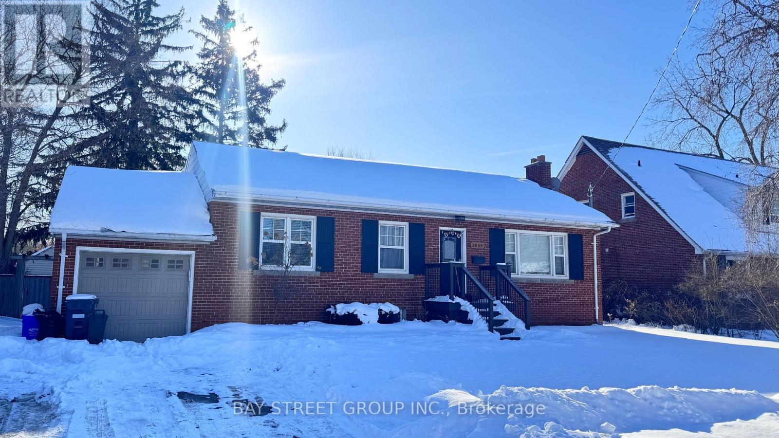194 Maitland Street
London East, Ontario
This beautifully updated 2 bed + den (could easily be a 3 bedroom) one-floor home offers an outstanding opportunity for first-time buyers, downsizers and investors alike who want quality, comfort, and value in one smart package. Located in a lively, up-and-coming neighbourhood, the property is competitively priced and move-in ready. Inside, you'll find thoughtful renovations throughout. The newly redesigned spacious eat-in kitchen shines with quartz countertops, sleek cabinetry, and premium stainless steel appliances-perfect for everyday living and entertaining. Fresh paint creates a light, modern feel, while new doors, trim, and upgraded lighting add a polished, contemporary touch. Practical features haven't been overlooked. The washer and dryer are conveniently located near the kitchen, and the home benefits from separate hydro utilities from the neighbouring unit, along with an owned, on-demand hot water system.This is a turnkey property with strong appeal, low taxes and long-term potential. Easy access to public transportation, downtown, restaurants and much more. (id:47351)
100 Readman Street
Gravenhurst, Ontario
Welcome to your dream escape by the water, where panoramic views of Lake Muskoka and direct access to Muskoka Bay Park create a truly special setting. This beautifully upgraded home offers a rare combination of peaceful lakeside living and vibrant outdoor recreation, all just steps from your front door. Enjoy morning coffees or evening sunsets from the charming front porch as you overlook the park, where the historic Segwun Steamship glides past on sunny afternoons. Muskoka Bay Park is an extension of your backyard, featuring a sandy beach, baseball diamond, tennis and pickleball courts, and a lively playground, making this an ideal location for families, outdoor enthusiasts, and those seeking an active Muskoka lifestyle. Inside, the home is spacious and thoughtfully updated, offering four generously sized bedrooms and two modern bathrooms. The kitchen was renovated approximately two years ago and showcases contemporary cabinetry, sleek countertops, quality appliances, and ample storage, perfect for everyday living or entertaining guests. Updated flooring flows throughout the home, adding warmth and style, while a newer three-piece bathroom features tile floors and a large walk-in tiled shower. The living room is a standout, with soaring vaulted ceilings over 12 feet high, creating an inviting yet impressive space for gathering and relaxing. Additional upgrades include a professionally waterproofed basement for added piece of mind and a fully insulated attached garage complete with built-in shelving and multiple electrical outlets, ideal for hobbies, storage, or projects. complete with extra electrical outlets and shelving - perfect for storing outdoor gear or pursuing hobbies. With two driveway spaces, parking is never an issue, ensuring convenience for residents and guests alike. (id:47351)
6 Hemlock Drive
Tillsonburg, Ontario
Rare opportunity to build a stunning bungalow on a premium 65' wide lot with a 3-car garage in a sought-after new subdivision of Tillsonburg, crafted by Trevalli Homes. This impressive frontage offers exceptional presence and space rarely found in today's market. The well-planned layout is anchored by a chef-inspired kitchen featuring an oversized 6'+ centre island with breakfast bar, a dedicated pantry, and seamless flow into a spacious dinette. A tall 9' patio door opens to the backyard, allowing natural light to flood the space and enhancing indoor-outdoor living. The adjoining sun-filled great room, accented by a coffered ceiling, creates an inviting setting for both everyday living and entertaining.The primary bedroom offers a walk-in closet and double sinks, while a second bedroom, main bathroom, and convenient main-floor laundry complete this functional one-level design.Buyers also have the opportunity to select from a variety of customizable bungalow and two-storey designs, offering generous square footage options, along with flexible deposit structures and closing timelines. Homes include several features often considered upgrades elsewhere, along with a curated selection of flooring, cabinetry, countertops, and finishes, allowing you to personalize your home to suit your style. A rare opportunity to build a beautifully crafted home that truly fits your lifestyle.Visit our model home during the Open House at 4 Thompson Court, Tillsonburg, to explore layouts, finishes, and available options in person. (id:47351)
501 - 105 Church Street
Kitchener, Ontario
LANDLORD IS OFFERING ONE MONTH RENT FREE. Located just steps away from Downtown Kitchener, this recently updated 1 bedroom unit features a sizeable living area complete with large windows throughout, stainless steel appliances, and even a gas fireplace in each unit. This well kept building also has parking included for each unit, and card activated on-site laundry (no coins needed). (id:47351)
Unit 1-1 - 326 Wellington Street N
Kitchener, Ontario
Well-located L1 zoned industrial unit ideal for a construction company, trades operation, or light manufacturing use. Property offers approximately 566 sq. ft. of office space plus 913 sq. ft. of garage/warehouse area, providing an efficient mix of administrative and industrial functionality. Located at 326 Wellington Street North in Kitchener, this space is well suited for businesses seeking a central location with practical layout for daily operations, storage, or light production. A versatile opportunity for owner-operators or tenants looking to establish or expand in a strong industrial/commercial corridor. (id:47351)
95 Macatee Place
Cambridge, Ontario
This beautiful 4 level Back Split offers over 1750 Square Feet of Finished living space, plus your own personal backyard Oasis on a 144 ft. deep lot! The open and inviting main floor offers tons of natural light in the recently updated Kitchen and Dining Room. Step upstairs to the second floor to find 3 generous sized bedrooms. The Primary bedroom offers a perfect 3 Piece En-suite bathroom. down the hall is a separate 4 Piece bathroom, and finally, a large open office space that overlooks the dining room. The Functional lower level is host to a large and comfortable family room, a separate office space, a bathroom and laundry room, as well as a bar area. Walk-out from this lower level to the backyard of your dreams. The large wooden deck, covered patios, small waterfall, and large yard will make you forget you're in the city. Perfect for hosting, and great for quiet mornings and evenings at home with your loved ones, this backyard is one you'll fall in love with instantly! Don't miss out on your chance to call 95 Macatee Place 'Home'. (id:47351)
7220 Para Place
Mississauga, Ontario
Beautiful, spacious, and upgraded semi-detached home with finished Basement available for lease in one of Mississauga's most sought-after prime location. This well-maintained 3 bedroom home features a beautifully finished basement and is ideally situated near the 407/Derry/Mavis area. Gleaming hardwood floors throughout, updated washrooms, a modern kitchen, and newer appliances add to the home's appeal. The primary bedroom offers a 5-piece ensuite and a walk-in closet. The finished basement includes a bedroom with an attached full washroom, Rec room and a small office, perfect for working from home. Conveniently located close to major highways, shopping, schools, parks, and public transit. (id:47351)
2005 - 4015 The Exchange
Mississauga, Ontario
*See 3D Tour* Discover The Modern Urban Living At Exchange District 1- A Masterpiece Of Modern Luxury In The Heart Of Downtown Mississauga. This Exquisitely Designed Two-Bedroom, Two-Bathroom Residence Offers A Thoughtfully Curated Layout Complete With Premium Finishes And A Dedicated Parking & Locker Space. Modern Laminate Floor & 9 Ft Ceiling Throughout. Kitchen With Quartz Counter Top, Top of The Line B/I Appliances & Backsplash. Walking Distance From Square One, Celebration Square, Renowned Dining Destinations, Upscale Shopping, And Endless Entertainment Options. Perfectly Positioned For Commuters, The Address Provides Effortless Connectivity To The City Centre Transit Terminal, MiWay, And GO Transit. Sheridan College's Hazel McCallion Campus Is Within Walking Distance, While The University Of Toronto Mississauga Is Easily Accessible By Public Transit. 1Yr Free High-Speed Internet Is Included, Allowing You To Stay Seamlessly Connected Whether You're Working From Home Or Streaming In Style. Sophisticated, Spacious, And Strategically Located - This Suite Defines Contemporary Luxury Living At Its Finest. (id:47351)
12 Walford Road
Toronto, Ontario
Sophisticated living awaits in this beautifully renovated Kingsway residence. A classic stucco facade, vaulted ceilings and a Juliette balcony, framed by landscaped gardens, pool and mature trees. Light filled principal rooms are thoughtfully designed to balance elegance and everyday living. A main level fourth bedroom or office provides a quiet and versatile retreat. At the heart of the home, the chef's kitchen features quartzite countertops, an extensive centre island, premium Wolf, Kitchen Aid, Bosch, Miele and Electrolux appliances with a walkout to deck and private garden. Upstairs the primary suite is a true sanctuary with vaulted ceilings, spa-like 5 pc ensuite and both a spacious walk in closet and additional double closet. Two additional bedrooms and a beautifully appointed family bath complete the upper level. The lower level extends the homes lifestyle appeal with a generous recreation area and walk out to the landscaped yard and pool - ideal for both relaxing and entertaining. A full size built-in garage adds everyday practicality to this elegant home. Ideally situated near top ranked schools, Bloor street's shops and dining and some of Toronto's finest golf courses, with quick access to downtown and airports. An exceptional Kingsway home for those who value timeless style and effortless living. (id:47351)
94 Ballacaine Drive
Toronto, Ontario
Excellent opportunity in a prime Etobicoke location! This 2+1 bedroom, 1.5 bath offers outstanding potential for renovators, builders, contractors, and investors. The property features a bright dining room with abundant natural light, a main-floor office with walk-out, and a finished basement with separate entrance - ideal for extended living or future income potential. With a functional layout and solid footprint, this home presents an exceptional canvas to renovate, reimagine, or rebuild. Conveniently located just minutes to The Queensway and Gardiner Expressway, with easy access to transit, shopping, and everyday amenities. A rare chance to secure a property with strong upside in a desirable, well-connected neighbourhood! (id:47351)
801 - 1787 St Clair Avenue W
Toronto, Ontario
Set in Toronto's vibrant St Clair West Corridor, near The Junction and Stockyards District, this south-facing 1-bed, 1-bath condo blends modern design with dynamic city living. A proper foyer with built-in storage leads into one of the building's best layouts - open, efficient, and framed by floor-to-ceiling windows that flood the space with so much natural light, you'll rarely need to turn the lights on. The kitchen impresses with stainless-steel appliances, a large custom pantry, quartz counters/backsplash, a marble accent backsplash, and a reverse osmosis water filter. Integrated storage and built-ins continue throughout, complemented by sleek roller shades on all the windows for a polished finish. The spacious living area opens to a balcony overlooking a tree-lined neighbourhood, with unobstructed skyline views and beautiful sunrises. The bedroom shares the same view through floor-to-ceiling windows and includes a generous walk-in closet, while the four-piece bath pairs clean, modern design with function and more built-in storage. Steps from your front door, enjoy local cafés, restaurants, and everyday conveniences along St Clair West, or head to Stockyards Village for shopping and dining. The TTC streetcar is right outside, connecting you seamlessly to the rest of the city. High Park is a short ride or scenic walk away, and nearby Earlscourt Park offers pools, rinks, sports fields, and fitness facilities. Building amenities include a concierge, gym, party room, playroom, and rooftop deck with more unobstructed skyline views. A perfect balance of style, comfort, and community - this is west-end living done right. (id:47351)
Lower - 2048 Edinburgh Drive
Burlington, Ontario
Short lease over 6 months could be considered. Some photos are virtually staged. A wonderful lease opportunity in South Burlington-private entrance, 2 Tandem driveway parkings, great location, and a comfortable place to call home.Lovely 2-Bedroom Lower-Level Unit in a Beautiful South Burlington Bungalow Bright and spacious lower-level unit offering plenty of natural light through big windows and a thoughtful, functional layout. The modern kitchen features quartz countertops, a stylish tile backsplash, and ample cabinet space. The open great room is enhanced with pot lights and a large window, providing flexible space for both living and dining.The unit includes 2 bedrooms, a modern 4-piece bathroom, and private in-suite laundry. A covered patio with a separate back entrance adds extra convenience and privacy. The large shared backyard offers plenty of space for kids to play. Main-level tenants are quiet, considerate, and easy to get along with.Located in a fantastic South Burlington neighborhood, just steps to shopping, restaurants, and daily amenities, and minutes to Mapleview Shopping Centre, Maple Park & Skateboard Area, Spencer Smith Park, the Lakeshore, Burlington GO Station, and Highways 403/QEW. water,hydro and gas will be shared with main floor tenants. Furniture is available. (id:47351)
