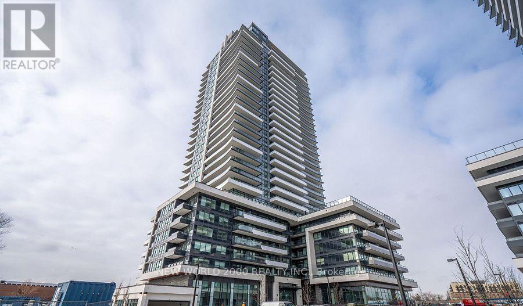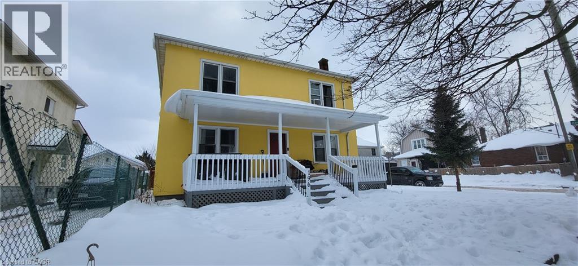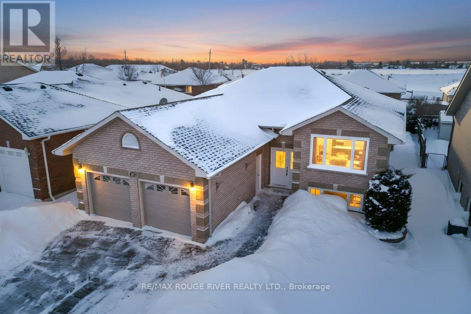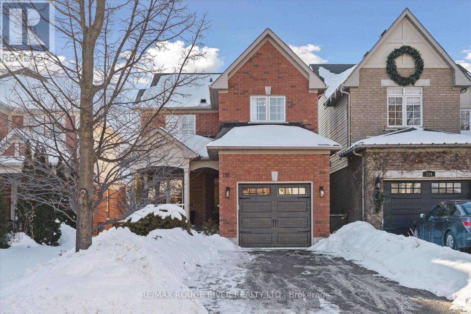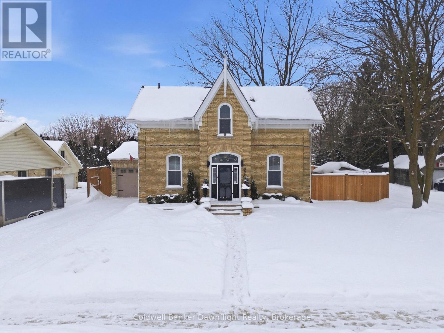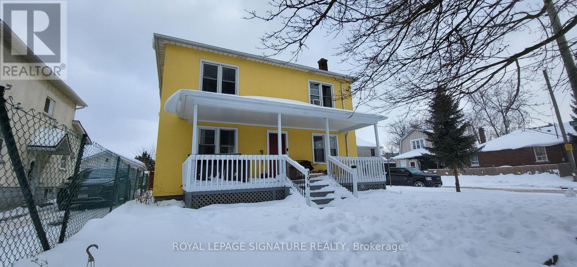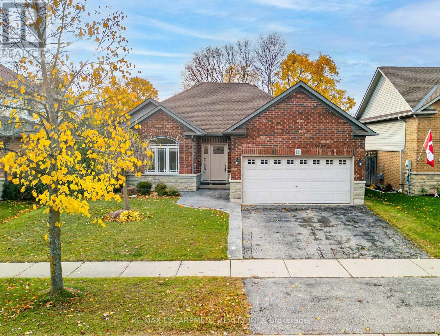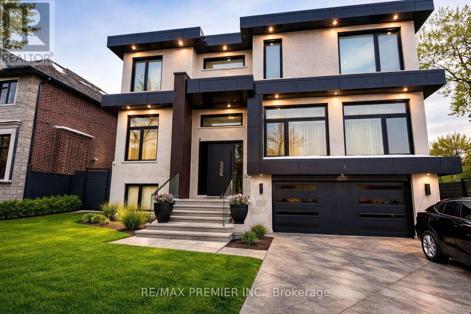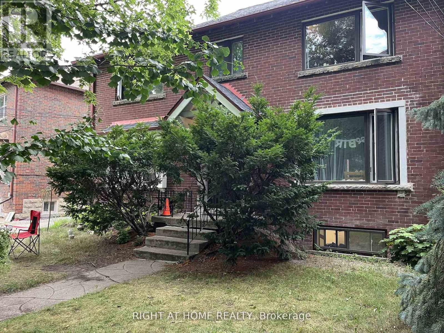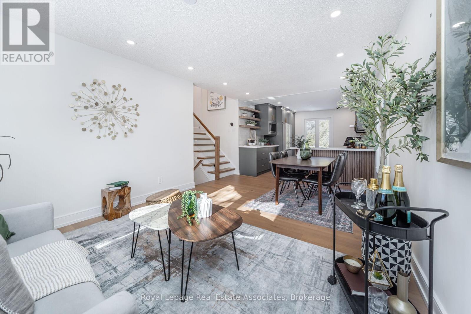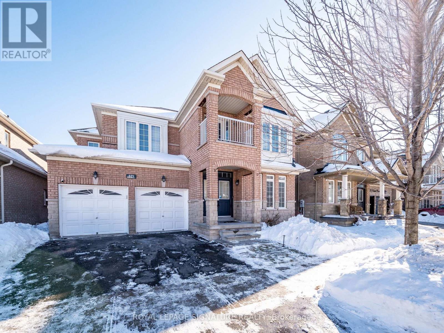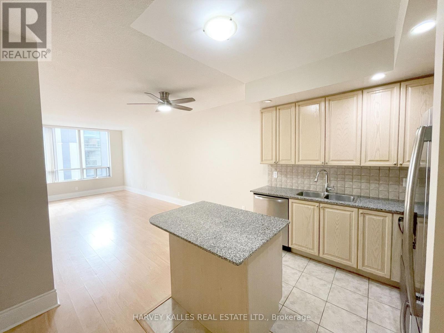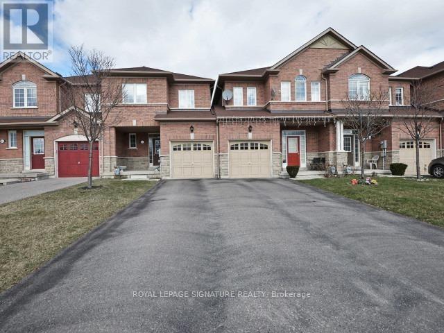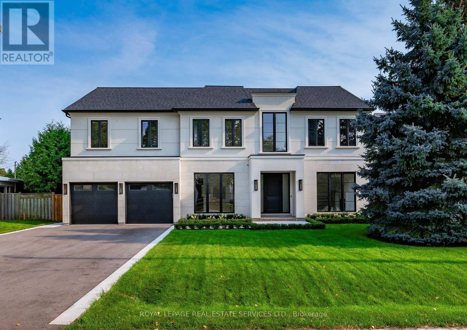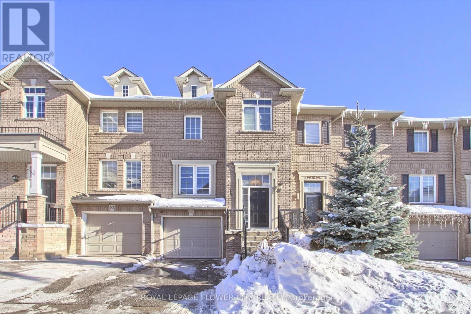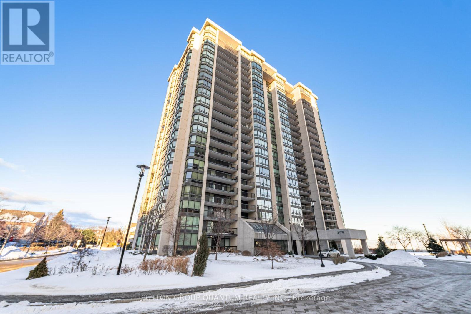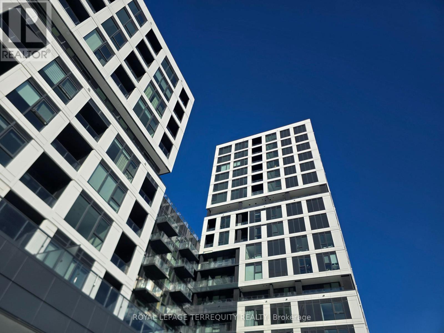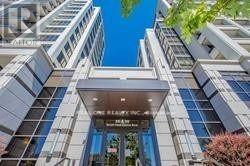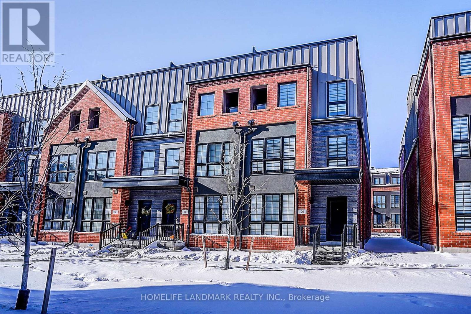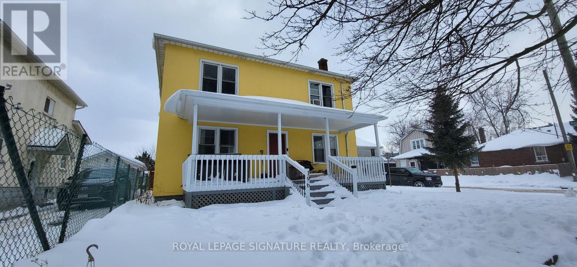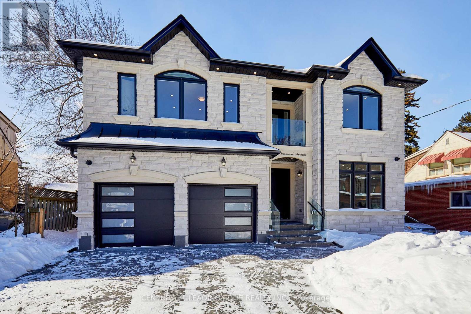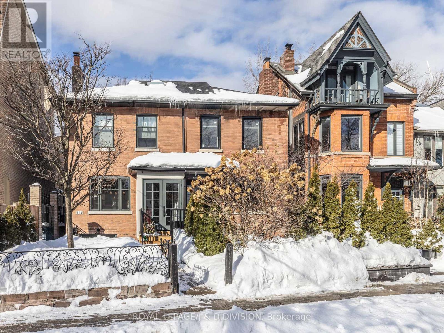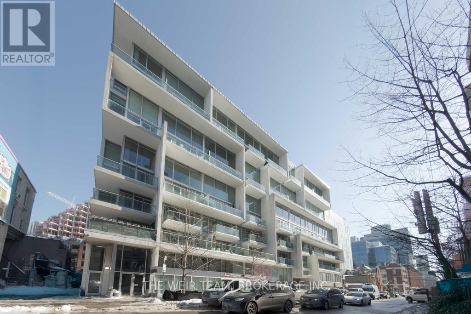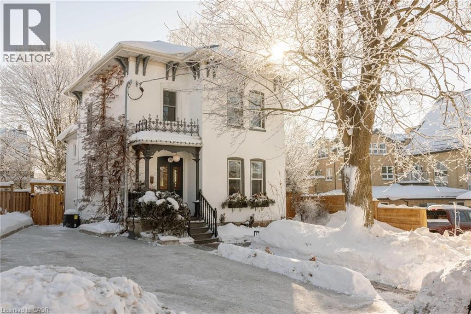1711 - 1435 Celebration Drive
Pickering, Ontario
Enjoy luxury living in this brand-new Universal City Tower 3. Amenities Include 24 Hour Security, Gym, Pet Spa, Visitor Parking, Guest Suite, including a state-of-the-art fitness centre, saunas, a party room with a full kitchen. Outdoor terrace equipped with BBQs, pool w/ cabanas, and fire pits, landscaped! (id:47351)
196 Ross Street
Welland, Ontario
Welcome To An Excellent Investment Opportunity In The Heart Of Welland! This Solid Fourplex Is A Rare Find For Savvy Investors Looking To Add A Multi-Unit Property To Their Portfolio. Over +$72k in annual income, cashflow machine! Featuring Separate Hydro Meters For Each Unit Plus A House Meter, This Property Offers Added Convenience And Long-Term Cost Efficiency. This Multi-Unit Property Is Zoned Residential Medium Density (RM), Allowing For Excellent Flexibility And Future Potential. Mechanically updated w/ breaker panel, vinyl windows, boiler & roof shingles! Ideally Located On Ross Street In A Mature, Central Neighbourhood, This Property Is Close To Public Transit, Schools, Parks, Shopping, And Everyday Amenities. Minutes To Downtown Welland, The Welland Canal, Niagara College, And Easy Access To Major Roads Connecting You To Niagara Falls, St. Catharines, And Hwy 406. With Strong Rental Demand In The Area And A Growing Community, This Fourplex Presents An Excellent Opportunity For Steady Cash Flow And Future Appreciation. A Smart Addition To Any Investment Portfolio In One Of Niagara’s Up And-Coming Markets. (id:47351)
26 Eakins Crescent
Kawartha Lakes, Ontario
Move in Ready All Brick 2+1 Bedroom,3 Bath Home with An Oversized Dbl Garage in a Family Friendly Neighbourhood ! Large and Airy Design with Loads of Natural Light due to its East West Orientation on the Fully Fenced 51 Ft x 112 Ft Lot. The Eat In Kitchen Boasts Ample Counters and a Corner Double SS Sink and Convenient Under Cabinet Lighting for the Chef ! The Breakfast Area leads to the Sliding doors onto the Large Bbq Deck.Combined Living and Dining Rooms (Super For Large Dinners) and feature Hardwood Flrs and a Picture Window.The Primary Bedroom has a Unique Stepsaver Laundry En-Suite, Plus a Large Bright Wicc and an En-suite 3pce Bath.The Second Bedroom also features a Large Wicc and shares the 4pce Family Bathroom. The Lower Level Boasts a Wet Bar with SS Sink and a Gas Fireplace w/Thermostat.The 3rd Bedroom has a Double Closet and a Large Egress Window, adjacent to Another 4Pce Bath with Spa/Jet Tub ( Think a Peaceful Spa Experience). The Huge Rec Room and Bright Windows Make this a Comfortable Space that doesn't Feel Like a Basement. A Furnace/Utility Room 20 Ft x 17 Ft will provide Ample Storage. Don't Miss this Opportunity to Live in a Well Cared for Home !! Lindsay Sq. Mall, Ross Memorial Hospital, and Schools and Parks All within easy access. (id:47351)
116 Bach Avenue
Whitby, Ontario
What if your next home checked all of your boxes? This beautifully updated 3-bedroom home with finished basement delivers on layout, style, and location! From the moment you arrive, the impressive curb appeal welcomes you with rich red brick, a covered front porch, and professionally designed landscaping, all set on a quiet street with a private lot in the heart of Whitby. Inside, the home feels bright, warm, and inviting with new paint throughout and thoughtfully updated, modern lighting that enhances each space. Completely renovated, the open-concept main floor is designed for connection and everyday living, featuring updated hardwood floors, crown moulding, pot lights, and a cozy gas fireplace that brings the living, dining, and family rooms together into one effortless gathering space. The gorgeous kitchen is truly the heart of the home - beautifully updated with quartz countertops, stainless steel appliances, modern white cabinetry, and a walk-out to the backyard, making entertaining seamless. Step outside to your own private retreat: a fully fenced, professionally landscaped yard with a stone patio and tranquil fish pond, perfect for hosting summer evenings or unwinding at the end of the day. Upstairs, a renovated staircase leads to three comfortable bedrooms, including a primary suite with its own ensuite featuring a separate corner soaker tub and shower. The finished basement offers flexible open-concept space with new carpet, ideal for a rec room, media room, home office, gym - or all of the above! Conveniently located just steps to two parks and Sir Samuel Steele P.S., close to Highways 401 and 407 for easy commuting, and minutes to shopping, dining, recreation, and all the amenities Whitby has to offer, this is a home that truly balances lifestyle, comfort, and convenience. ** This is a linked property.** (id:47351)
425 William Street
South Huron, Ontario
Welcome to 425 William Street in Exeter, a truly stunning yellow brick century home offering exceptional curb appeal and the perfect blend of historic charm and modern luxury. This thoughtfully updated 2+1 bedroom, 2.5 bathroom residence boasts an extensive list of improvements from roof to foundation, providing peace of mind for years to come.The upper-level primary suite is nothing short of breathtaking, featuring a walk-through powder room/closet leading to a spa-inspired shower room with full glassed in tile shower, deep soaker tub, and luxury additions including a bidet, heated towel warmer, and urinal. Natural light pours through the space, highlighting the picturesque mural and creating a serene retreat. A second upper-level bathroom showcases custom artistic ceramic tile with unique style and craftsmanship.The main floor offers a welcoming layout with a centrally located kitchen complete with high ceilings, stainless steel appliances, and a large window flooding the space with natural light. A convenient main-floor laundry and 2-piece bath add everyday functionality. At the rear of the home, the sunroom impresses with wood beams, a stone fireplace, and a wall of windows overlooking the private backyard oasis.Downstairs, the partially finished basement provides additional living space with a bedroom currently used as a studio and a recreation area. Outside, enjoy summer days in the 24ft above-ground pool surrounded by a large wood deck, new concrete patio, firepit, hydrangea gardens, and cedar trees. A steel gazebo with electric heat offers the perfect spot for cool evenings. Completing the package is a brand-new attached garage with mudroom and interior access. This is a rare opportunity to own a truly one-of-a-kind home. (id:47351)
196 Ross Street
Welland, Ontario
Welcome To An Excellent Investment Opportunity In The Heart Of Welland! This Solid Fourplex Is A Rare Find For Savvy Investors Looking To Add A Multi-Unit Property To Their Portfolio. Over +$72k in annual income, cashflow machine! Featuring Separate Hydro Meters For Each Unit Plus A House Meter, This Property Offers Added Convenience And Long-Term Cost Efficiency. This Multi-Unit Property Is Zoned Residential Medium Density (RM), Allowing For Excellent Flexibility And Future Potential. Mechanically updated w/ breaker panel, vinyl windows, boiler & roof shingles! Ideally Located On Ross Street In A Mature, Central Neighbourhood, This Property Is Close To Public Transit, Schools, Parks, Shopping, And Everyday Amenities. Minutes To Downtown Welland, The Welland Canal, Niagara College, And Easy Access To Major Roads Connecting You To Niagara Falls, St. Catharines, And Hwy 406. With Strong Rental Demand In The Area And A Growing Community, This Fourplex Presents An Excellent Opportunity For Steady Cash Flow And Future Appreciation. A Smart Addition To Any Investment Portfolio In One Of Niagara's Up And-Coming Markets. (id:47351)
11 Irongate Drive
Brant, Ontario
Exceptional Bungalow with Bonus Basement Room, Sun-Drenched Living Spaces & Ultimate Backyard Privacy in Paris, Ontario. This beautifully maintained bungalow offers a rare combination of flexible living space, abundant natural light, and backyard privacy in the highly sought-after Cobblestone subdivision of Paris, Ontario.A true standout is the spacious bonus room in the finished basement, ideal for a home office, guest suite, hobby room, or private retreat. The lower level also features a huge rec room with multi-purpose potential and a 3-piece bathroom, easily accommodating a kitchenette or an additional bedroom/office, providing excellent versatility for families, entertaining, or multi-generational living.The sun-drenched main floor welcomes you with an open-concept kitchen and living room designed for comfort and connection. Bathed in natural light, these warm, inviting spaces create a cozy place to gather year-round-even on the coldest winter days. The kitchen offers an island, ample cabinetry, and patio doors leading to the backyard.Step outside to a fully fenced yard offering wonderful privacy, as no home backs directly onto the property-a rare and highly desirable feature. A gas line for your BBQ makes this space perfect for entertaining.Practicality shines with a main-floor laundry and mudroom conveniently located off the garage, keeping daily routines simple and organized. The living room is anchored by a gas fireplace, while the double-car garage adds year-round functionality.The primary bedroom offers a private retreat with a walk-in closet and a 4-piece ensuite with soaker tub & separate shower. A second bedroom or home office and an additional 4-piece bath complete the main level.Within walking distance to Cobblestone and Sacred Heart elementary schools, and just minutes from trails, shops, and dining,this home delivers comfort, privacy, and versatility in one of the most desirable neighbourhoods. Offers being reviewed Feb 12th 5pm (id:47351)
Bsmt - 187 Fairholme Avenue
Toronto, Ontario
Welcome to this brand new, never-lived-in 1-bedroom basement unit offering approximately 600 sq. ft. of thoughtfully designed living space with impressive 12 ft ceilings. This modern 1-bedroom suite features full-size stainless steel appliances, heated porcelain flooring, and pot lights throughout, along with a furnished bedroom with a double bed. Ideal for a single professional or a couple seeking a comfortable place to call home. No parking included. Steps to Allen Road and Lawrence Square Mall, and within a 5-minute walk to Lawrence West Subway Station. Close to Yorkdale Mall, Hwy 401, and Hwy 400. Situated in the desirable Eagle Mount / Lawrence community. (id:47351)
11 Rivercrest Road
Toronto, Ontario
ALL-INCLUSIVE | Location, Location, Location! Freshly painted and newly renovated two-bedroom basement unit located in a well-maintained property in the heart of Baby Point Gates - Upper Bloor West Village. This unit is ideal for a small family or roommates (option to rent per room).Features include a brand-new kitchen with appliances, a modern 4-piece bathroom, and an open-concept living space.Perfectly situated near top-rated schools, including the highly sought-after Runnymede Public School (French Immersion) and Humberside Collegiate Institute. Enjoy walking to the vibrant shops, cafés, and restaurants of Bloor West Village and Baby Point Gates, as well as the beautiful Humber River parklands with scenic trails and green spaces. Just a 2-minute walk to Jane Subway Station, close to High Park, TTC, Lakeshore, downtown, shopping, and all urban amenities.This is your opportunity to live in one of Toronto's most desirable neighbourhoods. (id:47351)
471 Valhalla Court
Oakville, Ontario
Corner Lot on a Quiet Cul-De-Sac in Bronte West, Oakville! Featuring a double-car garage and an impressive 70.55 x 157.25 ft lot, this renovated home fronts directly onto the stunning Bronte Creek Ravine, offering breathtaking views from nearly every window. $100k of Upgrades from top to bottom with high-quality finishes, Including Attic Insulation, Spanish Tiles, MDF kitchen, Glass Railing, Front fiber door, new garage door & New Heat Pump & Brand New Furnace -there's truly nothing to do but move in. The home offers 4 bedrooms and 2.5 baths, with a unique split-level layout that provides separate sitting areas on each level, ensuring privacy and functionality for the entire family. The custom kitchen, on the in-between level, features stylish cabinetry, sleek countertops, & stainless-steel Appliances seamlessly flowing into the dining and living areas. All windows overlook the serene Bronte Creek, bringing nature right into your home. Upgraded glass-railing stairs lead to 3 spacious bedrooms and a beautifully upgraded 5-piece bathroom. On the ground level, enjoy a spacious living room with a cozy wood-burning fireplace overlooking the covered deck-perfect for year-round enjoyment. The fourth bedroom includes its own private office/recreation space, filled with natural light and ideal for family entertainment or a home office. The basement offers a full washroom and laundry area, adding to the home's versatility. Step outside to a large, private corner backyard, perfectly suited for large gatherings, entertaining, or relaxing while surrounded by nature. Exceptional location close to top-rated schools, including St. Dominic's, Eastview, Gladys Speers, and Oakville Christian Private School. Queen Elizabeth Park & Recreation Centre, Donovan Bailey Trail are driveaway. Owner have Approved Permits for 2nd Storey Rear Extension - total living space of 2178 sqft 3D for Rear Extension attached. (id:47351)
521 Bussel Crescent
Milton, Ontario
Welcome to this beautiful detached home, located on a quiet, family-friendly crescent in the desirable Clarke neighbourhood. Featuring a charming brick and stone exterior, this home offers close to 3,000 sq. ft. of living space above grade, with 4 spacious bedrooms and 3 full bathrooms on second floor. Thousands spent on Recent Upgrades. Highlights include a double-door entry, 9-ft ceilings, fresh paint throughout, new light fixtures, new hardwood floors on the second level, oak staircase. The modern kitchen offers tall cabinetry, stainless steel appliances, Granite countertop and backsplash. Hardwood floors throughout and pot lights enhance the bright main level, while the family room features a cozy gas fireplace. Enjoy main-floor laundry, a primary bedroom with 5-pc ensuite and walk-in closet, and a second bedroom with balcony access and has its own ensuite. Other Two Bedrooms Have Jack n Jill Bathroom. The unfinished basement provides endless potential, plus a double-car garage for ample parking and storage. Close to Milton Go, Hwy 401. Walking distance to schools, park, trails, shopping and much more. Don't miss the virtual Tour. (id:47351)
316 - 5233 Dundas Street W
Toronto, Ontario
Rarely available! Bright and oversized 1+ large enclosed den suite offering 944 sq. ft. of spacious living space. The den comfortably serves as a second bedroom, complemented by two full bathrooms and 9 ft ceilings throughout. The open-concept kitchen features a centre island and upgraded stainless steel appliances, flowing seamlessly into the main living area. The spacious primary bedroom includes a walk-in closet and a 4-piece ensuite. An extra-large laundry and storage room and a west-facing balcony complete the suite. One parking space included.Located in a superbly maintained, professionally managed community. Residents enjoy 24-hour concierge service, indoor pool, gym, sauna, hot tub, party and lounge rooms, library, billiards room, guest suites, virtual golf, and a community BBQ area with rear gazebo. Visitor parking is available both underground and at street level, with a city park and playground directly backing onto the building. Ideally positioned near Dundas, Bloor, and Kipling, steps to Kipling TTC subway and GO Station, with quick access to Hwy 427 and Gardiner, and close to everyday conveniences including cafes, restaurants, Farm Boy, parks, golf courses, and Sherway Gardens. (id:47351)
67 Breton Avenue
Mississauga, Ontario
Location! Location! Location! Immaculate 3-bedroom Town Home In Central Mississauga. 9 Ft Ceilings! and a finished basement with a Kitchen and Laundry, this home offers space for family or multi-generational living. The main floor includes a practical living and dining area, perfect for everyday comfort and entertaining. The second level offers three generously sized bedrooms, while the finished basement provides additional living space with a kitchen, a 3-piece bathroom, ideal for extended family, guests, or a home office setup, and steps from parks, schools, shopping, and transit. Access to the Garage from the House. (id:47351)
2054 Vickery Drive
Oakville, Ontario
Experience unparalleled luxury in the prestigious heart of Bronte West. Custom built in 2024, this exceptional residence blends modern sophistication with timeless craftsmanship, offering approximately 6,200 sq. ft. of impeccably finished living space, highlighted by five fireplaces, on a coveted 75' x 150' lot. The striking limestone stucco exterior, clean architectural lines, and expansive windows create impressive curb appeal while filling the home with natural light. Inside, the main level showcases soaring ceilings, custom cabinetry throughout, and warm, inviting living spaces designed for both comfort and entertaining. At the heart of the home is a world-class chef's kitchen, featuring premium Thermador appliances and an oversized center island. The upper level is designed for comfort and privacy, offering four generously sized bedrooms, each with its own ensuite and heated floors. In total, the home features seven beautifully appointed bathrooms. The fully finished lower level adds exceptional versatility with a private nanny or guest suite complete with its own ensuite, along with a spacious recreation room, wet bar, and a fully equipped gym. A seamless indoor-outdoor transition leads to a covered terrace with a fireplace, overlooking an oversized backyard - an ideal setting to create your dream outdoor oasis. Complete with a 2.5-car garage, this extraordinary home delivers luxury living within walking distance to the lake, in one of Oakville's most sought-after neighborhoods. (id:47351)
64 - 2280 Baronwood Drive
Oakville, Ontario
Immaculate, sun-filled 3-bedroom freehold townhome in sought-after West Oak Trails, Oakville. Carpet-free with hardwood flooring throughout, fresh paint, and upgraded lighting. Welcoming foyer with porcelain tiles. Modern kitchen with stainless steel appliances. New roof (2022). Open-concept main floor with powder room. Parking for two cars (garage + driveway). Upper level offers 3 bedrooms and 2 baths, including primary with walk-in closet and 3-pc ensuite. Fully finished walkout basement with laundry, opening to deck and backyard. Located in a family-friendly neighborhood with top-rated schools, close to plazas, Bronte GO, QEW/407, and Oakville Trafalgar Memorial Hospital. Low POTL fee of $85/month. Hot Water Tank is Owned (2025). Hardwood (2024). (id:47351)
1904 - 2170 Marine Drive
Oakville, Ontario
Completely renovated luxury condo in the prestigious Ennisclare II on the Lake, showcasing exceptional craftsmanship and high-end finishes throughout. This exquisite 2-bedroom, 2-bath residence offers elegant living space designed for comfort, convenience, and entertaining. The airy layout features hardwood floors throughout, smooth ceilings, crown moulding, custom millwork, 8 inch baseboards, glass railings, pot lights, floor-to-ceiling windows, motorized blinds integrated with home automation. The gourmet kitchen includes quartz countertops, designer backsplash, premium stainless steel appliances, hidden built-in microwave, extensive cabinetry, pot drawers, built-in organizers, glass display cabinets with accent lighting, and an eat-in breakfast area overlooking the family room. Spacious family room with floor-to-ceiling sliding doors walks out to a balcony offering breathtaking, lake views. Formal living and dining area features large picture windows and elegant architectural detailing. The primary bedroom retreat offers a custom feature wall, and an expansive walk-in closet. Spa-inspired ensuite includes a double vanity with quartz counters and a stand-alone shower. Generous second bedroom, additional 3-piece bath, and convenient ensuite laundry with sink and storage complete the suite. Includes one underground parking space equipped with a Level 2 EV charger and access to a private locker. Residents enjoy resort-style amenities including 24-hour gated security, indoor pool, hot tub, sauna, fitness and yoga studios, tennis and squash courts, party and games rooms, library, golf driving range, woodworking and art studios, car wash, and terraced gardens and private access to the public walkway and paths along the lake and a clubhouse overlooking Lake Ontario. Ideally located steps to Bronte Harbour, Lake Ontario, waterfront trails, parks, boutique shopping, dining, QEW, and transit. (id:47351)
906 - 1007 The Queensway
Toronto, Ontario
Step Into Elevated Living at Verge Condos. Welcome to refined urban luxury. This brand-new, never-lived-in 2-bedroom residence delivers a flawless blend of contemporary design and effortless comfort. Soaring 9-foot ceilings, a bright open-concept layout, and a generous private balcony create a space that feels expansive, sun-filled, and undeniably inviting. Complete with parking and a locker, every detail is designed for seamless city living. The Italian-inspired designer kitchen is a true statement piece-featuring sleek custom cabinetry, premium quartz countertops, and striking modern finishes. It's as functional as itis beautiful, perfectly suited for both elegant entertaining and everyday living. Verge Condos redefines modern urban lifestyle. With cutting-edge amenities, architecturally thoughtful design, and a vibrant community atmosphere, every element is curated to elevate your daily experience. Ideally located just 5 minutes from Sherway Gardens and 15 minutes to downtown Toronto, you're perfectly positioned for both convenience and connectivity. This visionary master-planned community offers more than just a home-it delivers a lifestyle. Enjoy over 32,000 sq. ft. of curated retail, a brand-new public park, and enhanced accessibility through a dedicated service road, creating a dynamic and walkable neighbourhood experience. Verge Condos isn't just where you live-it's how you live. A new benchmark in style. A new standard in comfort. A new definition of modern luxury. (id:47351)
606 - 89 South Town Centre Boulevard
Markham, Ontario
Luxury 1-Bedroom + Den Fontana Suite At A Prestigious Markham Location. 9 Ft Ceiling, 2 Full Bathrooms, Den Can Be Used As 2nd Bedroom. 1 Parking. Steps To Viva Bus, Shopping Center & Easy Access To Hwy 407. 24 Hr Concierge & Security, Hotel Grade Recreational Facilities W/Indoor Swimming Pool/Gym/Basketball Crt/Rec.Rm/Sauna/Etc.Numerous Visitor Parking, Guest Suites. (id:47351)
20 Burleigh Mews
Vaughan, Ontario
*One Year New .*End-unit Townhouse located in the heart of Thornhill, *3 Bedrooms + Den + Flex Room .*9"Ceiling Main&Lower Level. *The kitchen with Quartz Countertops, Upgraded Cabinetry featuring Custom Built-In Organizers & Large Centre Island *Smooth Ceiling & Stain Wood Finish Stairs Through out *Fantastic 338sq Rooftop Terrace with Water Hookup. *EV Charging Conduit Rough-In.* 2 underground parking that leads directly into your home. ** Step to Promenade Mall, Sobeys, Parks, Community centre, Schools, Public Transit, *Easy Transit to Yonge &Finch Subway Station .*Parking spaces #137and #143. (id:47351)
196 Ross Street
Welland, Ontario
Welcome To An Excellent Investment Opportunity In The Heart Of Welland! This Solid Fourplex Is A Rare Find For Savvy Investors Looking To Add A Multi-Unit Property To Their Portfolio. Over +$72k in annual income, cashflow machine! Featuring Separate Hydro Meters For Each Unit Plus A House Meter, This Property Offers Added Convenience And Long-Term Cost Efficiency. This Multi-Unit Property Is Zoned Residential Medium Density (RM), Allowing For Excellent Flexibility And Future Potential. Mechanically updated w/ breaker panel, vinyl windows, boiler & roof shingles! Ideally Located On Ross Street In A Mature, Central Neighbourhood, This Property Is Close To Public Transit, Schools, Parks, Shopping, And Everyday Amenities. Minutes To Downtown Welland, The Welland Canal, Niagara College, And Easy Access To Major Roads Connecting You To Niagara Falls, St. Catharines, And Hwy 406. With Strong Rental Demand In The Area And A Growing Community, This Fourplex Presents An Excellent Opportunity For Steady Cash Flow And Future Appreciation. A Smart Addition To Any Investment Portfolio In One Of Niagara's Up And-Coming Markets. (id:47351)
162 Harewood Avenue
Toronto, Ontario
Don't miss this exceptional custom-built Luxury Home located in the quiet & desired neighbourhood of Cliffcrest! Set on an impressive 50 x 140ft lot, this extraordinary property offers over 4,800+ sq. ft. of beautifully finished living space, combining modern design, natural beauty, & meticulous craftsmanship. Step inside to find soaring 9-ft ceilings, a bright open-concept layout, & high-end finishes on every floor. The designer custom kitchen features premium appliances, a full walk-in pantry, a bonus butler's pantry for seamless entertaining. The kitchen opens onto a covered porch overlooking a large backyard landscaped area with a fantastic tree canopy. Open to the kitchen is a warming & inviting family room with stunning Napoleon Electric Fireplace hung on a custom stone wall, finished carpentry, & a ceiling built-in speaker system for movie/sports nights. The second floor of this home offers 4 spacious bedrooms, with all 4 having ensuite bathrooms each with glass-enclosed showers & elegant tile work. The primary suite is a serene retreat with spa-quality finishes and private water closet room. The large double garage provides convenient home access, complemented by a 2.5-car-wide interlocked driveway combined with a custom stone border wall & small landscaped garden area accent. The custom stone-covered front porch features glass railings, pot lighting, & decorative hanging lanterns that enhance the home's impressive curb appeal. Smart home features include Cat6 hardwired connectivity, 200-amp electrical service, a security camera system & garage/soffit lighting. The basement offers a rough-in for a second kitchen & laundry area, ideal for an in-law or nanny suite. Located minutes from the Scarborough Bluffs, Lake Ontario, parks, trails, top-rated schools, & transit, this home offers the best of luxury living in one of Toronto's most desirable communities. Experience modern elegance & natural tranquility - this is Cliffcrest living at its finest. (id:47351)
102 Shaftesbury Avenue
Toronto, Ontario
Stylishly renovated with designer finishes throughout and meticulous attention to detail, this stunning Summerhill home is completely turnkey! The main floor is bright and airy, offering an open concept living and dining room with a wood burning fireplace, hardwood floors, and recessed lighting. Also featured on the main floor is a powder room. The kitchen offers a wall-to-wall pantry and a built-in bench/breakfast area, and walks out to the garden. Three spacious bedrooms and a beautifully appointed washroom are offered on the second floor. The third floor loft is finished and offers endless potential as an office, playroom, or future third storey. The lower level offers two walkouts from the front and rear of the property. The front enters into a fantastic mudroom with lockers, and the other walks out from the recreation room to the garden above. A laundry room, ample storage, and another four piece washroom are offered on this level. Professionally landscaped; courtyard garden out the front, and deep private garden at the back. New garden shed at rear of property is in fact a sauna, it just needs the power run to it. Renovations include; custom walnut built-ins throughout, custom millwork, engineered hardwood floors, high-end Thermador appliances, custom drapery and light fixtures, new interior doors, new brass hardware & fixtures, exterior stucco siding, all new windows, updated electrical and HVAC (see feature sheet for full list). Truly a gem! Steps to shops and restaurants on Yonge Street. Toronto ravine system at your doorstep, and Deer Park JR/SR PS within walking distance. (id:47351)
718 - 75 Portland Street
Toronto, Ontario
This stunning open-concept loft-style condo is located in one of King West's most sought-after buildings and offers an exceptional layout with hardwood floors throughout, concrete ceilings, and an abundance of natural light. The spacious living and dining areas both provide access to the balcony, making it ideal for entertaining.The gourmet kitchen is truly one of a kind, featuring an oversized centre island exclusive to this unit, complete with a stainless steel countertop, extensive counter space, and exceptional storage. The primary bedroom offers generous space, floor-to-ceiling windows, a large walk-in closet, and a four-piece ensuite.Enjoy 24-hour concierge service with a friendly and attentive staff, all in a prime downtown location just steps from restaurants, nightlife, public transit, and everything the city has to offer. Welcome to your next home. (id:47351)
23 Centre Street
Elmira, Ontario
Architectural Integrity Meets Modern Refinement. Discover the perfect blend of history and quality design at 23 Centre Street. This century home, situated on one of Elmira’s most storied, heritage-lined streets, has been reimagined for the buyer seeking both soul and sophistication. Meticulously restored, the interior respects its original character while introducing a curated, organic luxury feel. The main floor features nine-foot ceilings, rising to ten-foot heights on the upper level, creating an expansive, airy atmosphere throughout. A hand-selected Farrow & Ball colour palette serves as the backdrop for iconic Morris & Co. patterns, honouring the home’s heritage while maintaining a contemporary edge. Anchored by a collection of designer and antique light fixtures that cast a warm glow over wide-plank engineered white oak flooring and heated marble and limestone tiles. Oversized windows flood every room with natural light, highlighting the crisp, clean lines of the professional restoration. Beyond the aesthetics, the home is equipped for the future with a 200 AMP electrical panel, dedicated EV charging, and fully updated bathrooms that blend timeless materials with modern fixtures. The property is a study in professional landscaping, designed to offer a private sanctuary. Unwind on the upper balcony, around the fire pit or lounge on the stamped concrete patio. The gardens provide year-round visual interest, providing a lush, serene space that mirrors the elegance of the interior. A welcoming neighbourhood excited for those who choose to call it home. Just steps from the downtown shops and a short drive to the St. Jacobs Farmers’ Market, Canada’s largest year-round market. Enjoy the Woolwich Memorial Centre, featuring state-of-the-art fitness facilities and pools, the extensive G to G Trail system for cycling and hiking or immerse yourself in the local history, from the iconic West Montrose Covered Bridge to the seasonal Elmira Maple Syrup Festival. (id:47351)
