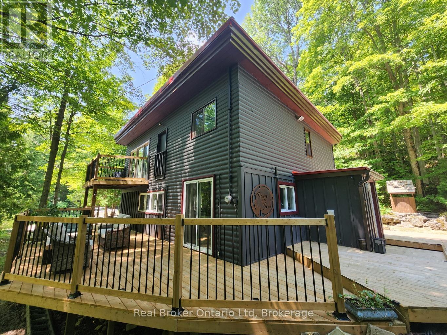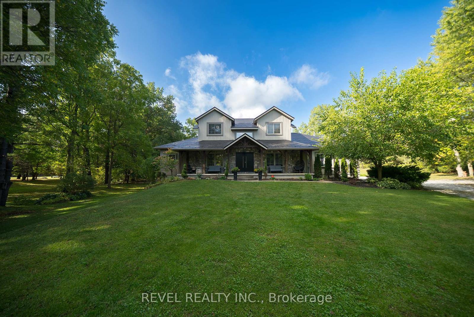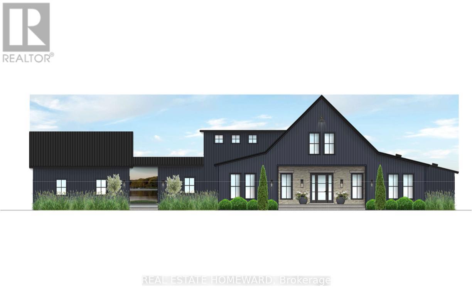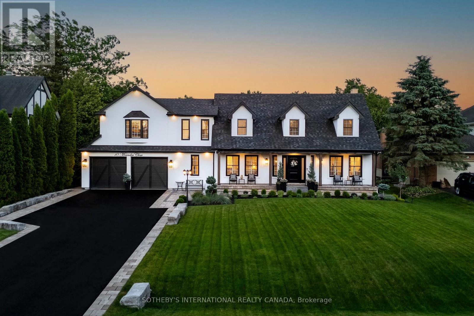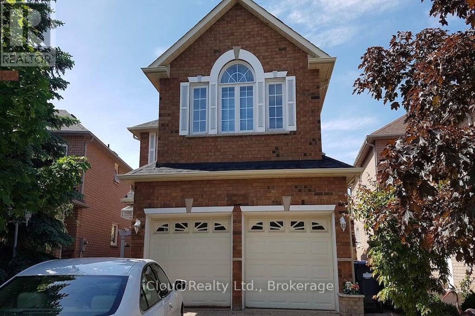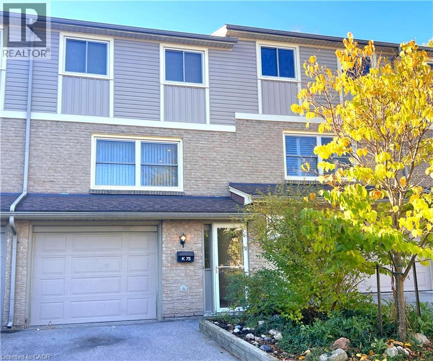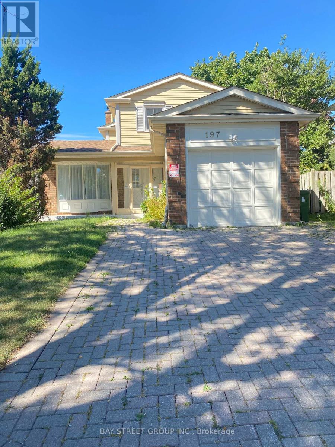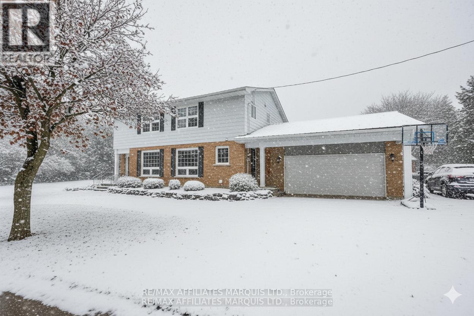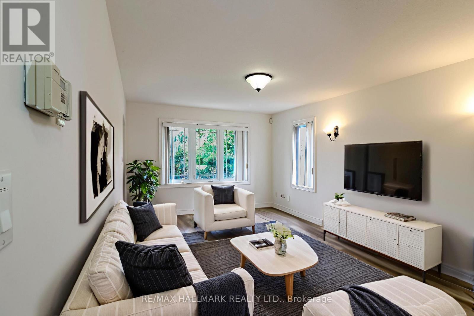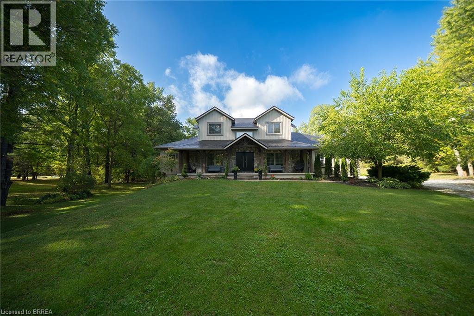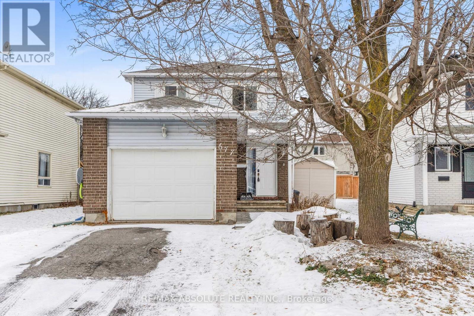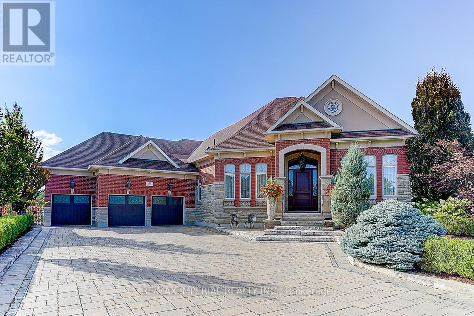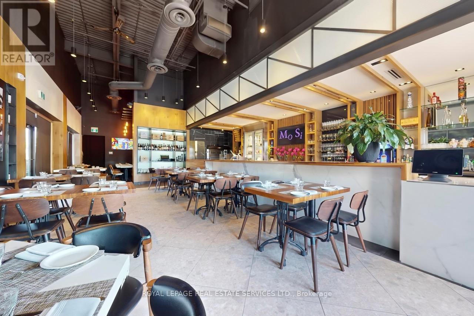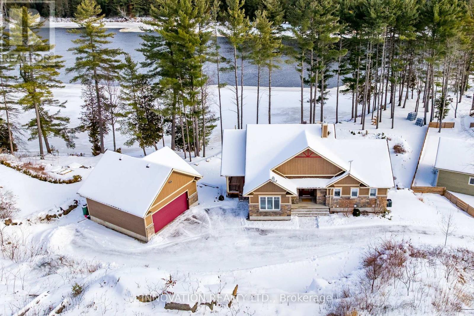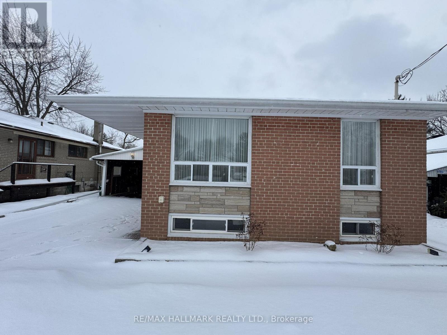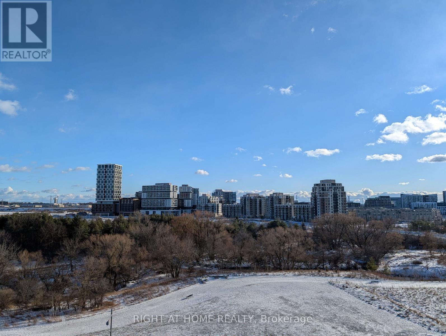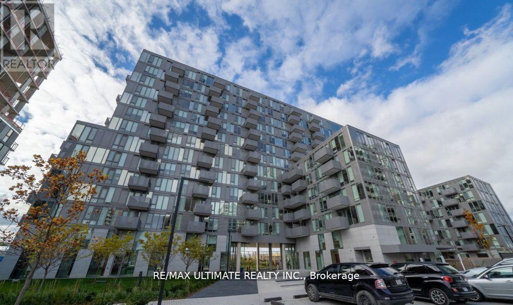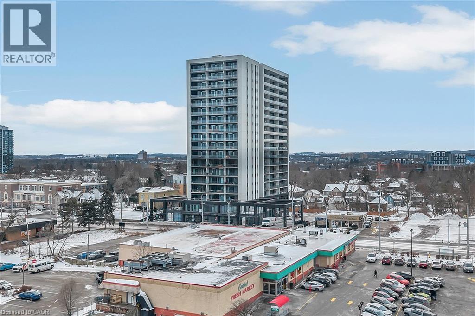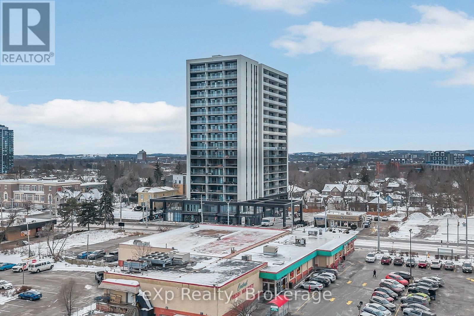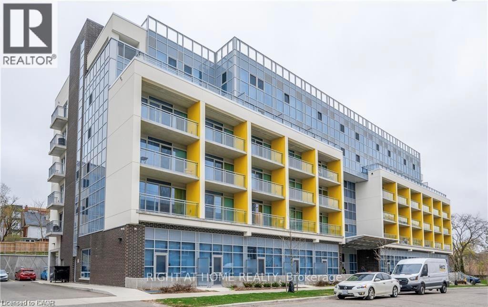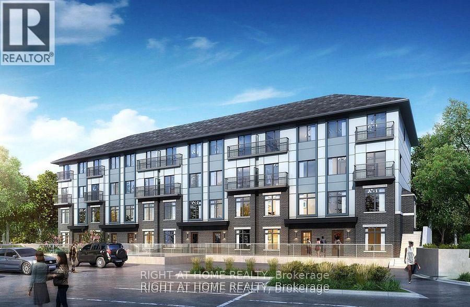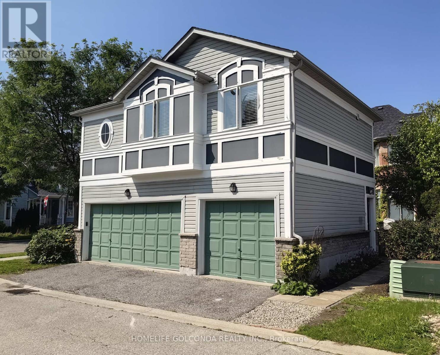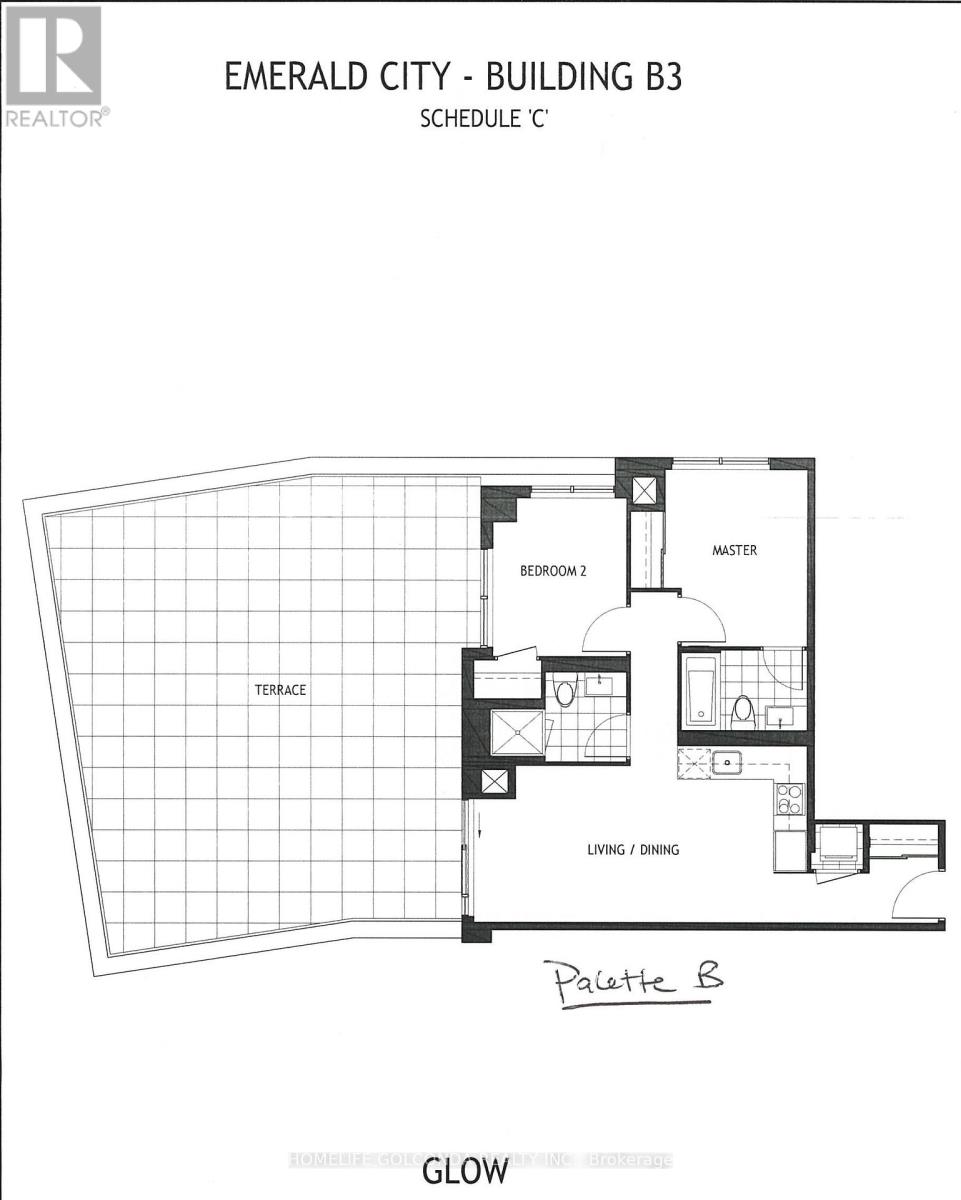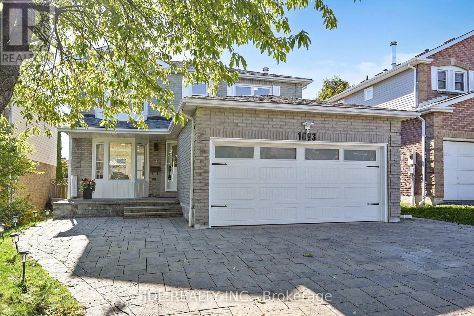12 7th Avenue
South Bruce Peninsula, Ontario
Welcome to 12 7th Avenue, where modern comfort blends seamlessly with the easy going rhythm of Bruce County living. From the moment you arrive, you'll feel the warmth of this family-friendly neighbourhood, children out exploring their surroundings, and neighbours who still stop to say hello. It's the kind of place where roots are planted and memories are made, season after season. Tucked beneath a mature canopy of trees in a peaceful corner of the South Bruce Peninsula, this inviting three-bedroom home feels like a private hideaway. Spring brings the property to life with flowering trees, while every season after, offers its own natural beauty right outside your door. Inside and out, the home has been thoughtfully updated for comfort and longevity. Recent improvements include brand-new flooring, a fully renovated bathroom, stunning wrap-around decks, carefully designed walkways, fresh exterior stain, and a new metal roof, creating a space that is as functional as it is welcoming. Here, you truly can have the best of both worlds. Spend your evenings watching the sunset by the water, lose yourself in a good book in the cozy reading nook, or simply enjoy the quiet sounds of nature surrounding you. This is more than just a house, it's a place to slow down, settle in, and truly feel at home. Book your private showing today and discover a home where quality, comfort, and connection to nature come together effortlessly. Virtual showings also available. (id:47351)
9 Michael's Lane
Tillsonburg, Ontario
Welcome to your private country retreat at 9 Michael's Lane. Set on a beautifully landscaped 1.39-acre lot, this exceptional home offers over 3,300 sq. ft. of finished living space, blending modern updates with the serenity of a true outdoor oasis. Thoughtfully renovated from 2022-2025, the home features a bright and functional main floor with a spacious kitchen, dining area, and stunning great room highlighted by soaring ceilings and painted wood beams. The main level includes a spacious primary bedroom with a 5-piece ensuite, plus a second bedroom and a convenient 2-piece bathroom-ideal for guests or a home office. A large mudroom and main-floor laundry add everyday practicality.Upstairs, you'll find three additional bedrooms and a full 4-piece bathroom, offering plenty of space for a growing family or visiting guests. The finished lower level adds even more versatility with a gym, sitting room, and den-perfect for work-from-home space, hobbies, or cozy movie nights. Step outside and experience your own private backyard oasis, complete with a heated in-ground pool, new liner and salt cell, extensive landscaping, mature trees, and plenty of space to relax or entertain in total privacy. Recent exterior upgrades include a metal roof, new pool heater, exterior lighting, and enhanced curb appeal with newly planted trees and gardens. With extensive updates throughout - including bathrooms, flooring, lighting, windows and doors, custom closets, and high-end finishes - this move-in-ready property offers the perfect blend of comfort, style, and outdoor living. A rare opportunity to enjoy country privacy without sacrificing space, quality, or modern convenience. (id:47351)
138 Jarvis Lane
Prince Edward County, Ontario
Purchase a Dream waterfront property with the design and drawings of a stunning beach house; clients had construction approvals which can easily be renewed; 2 acres, pristine waterfront, 2 km drive along stunning Lake Ontario to a private exclusive 9 property road; located in North Marysburgh PEC; in one of the most beautiful rural areas in Ontario with great restaurants, cideries, breweries and wineries. Short drive to Waupoos Marina, Picton, and Royal Hotel. 45 min drive to Kingston On, an hour drive to One thousand islands; 3.5hrs to Montreal; 2.5hrs to Toronto. Perfect getaway for the sophisticated buyer. (id:47351)
10 Meander Close
Hamilton, Ontario
Your dream home awaits. Welcome to 10 Meander Close, a luxurious cape cod style home set in an exclusive enclave of estate homes in the charming community of Carlisle. Featuring over 4000 square feet of impeccably designed, finished living space, 6 total bedrooms, 5 bathrooms, & incredible backyard oasis with in-ground pool, hot tub, cabana, gazebo, fire-fit, & greenhouse. White oak hardwood flooring on the main & second level, with matching wood staircase with wrought iron spindles, sophisticated designated office, romantic formal dining room, & sunken living room with focal brick wood fireplace & custom built shelving. The stunning white kitchen features black accents, gold hardware, granite counter tops, 10 ft centre island, 10 ft long walk-in pantry, & high-end appliances. Large mudroom off the kitchen, ideal for family storage with garage entry. Upstairs, 5 large bedrooms, 4 share 2 resort like bathrooms, & the primary has an expansive 5 piece ensuite. Large dressing room in the primary with built-in shelving with glass doors. Convenient upper level laundry room & hallway balcony overlooking the stunning backyard. This home has been tastefully renovated with gorgeous feature walls, wainscotting, crown moulding, upgraded lighting, built-in cabinetry & so much more. The finished basement features a glass encased theatre room, extra bedroom with access to 4 piece bath, & plenty of storage space. Take the back sliding doors to the backyard retreat with incredible hardscape, gardens, & outdoor lighting. Jump into the hot tub on those cold winter nights, or walk the path to the pool area with plenty of space for lounging, dining, & entertaining. Custom cabana, fire-pit, gazebo, & state of the art greenhouse to keep the whole family entertained throughout the summer. The curb appeal is remarkable, with hundreds of thousands spent on hardscape & lush gardens both in the front & back of the home. Full irrigation system with 15 zones. Shows 10++. (id:47351)
Main & 2nd Flr - 5506 Woodchase Crescent
Mississauga, Ontario
Beautiful Executive Home In Central Mississauga Backing On To Greenbelt/Conservation Area. Located On Quiet Family Friendly Street. Close To Community Center, Parks, School, Transit. Hwys 403, 410, 401. (id:47351)
223 Pioneer Drive Unit# K75
Kitchener, Ontario
Welcome to this beautifully transformed townhome offering modern updates and PLENTY OF SPACE FOR COMFORTABLE LIVING. Step inside to find brand-new flooring throughout the main and upper levels. The lower level provides convenient inside access from the garage, a full 3-piece bathroom, and a laundry area. The updated kitchen features MODERN CABINETRY, A STYLISH BACKSPLASH, and stainless appliances. From here, walk out to your private, FULLY FENCED YARD complete with a large two-tiered deck—perfect for relaxing or entertaining. The bright and spacious living room is HIGHLIGHTED BY LARGE FRONT WINDOWS and LED pot lights, creating a warm and inviting space. Upstairs, you’ll find three generous bedrooms and a newly renovated 4-piece bathroom. Enjoy parking for two vehicles—a PRIVATE SINGLE GARAGE plus a driveway space. Don’t miss this opportunity—schedule your private showing today. Updates include: New Paint whole house (2025), Reverse Osmosis drinking water system, New Electrical panel and wiring (2019), softener (2019) Furnace & A/C (2019), Water softener (2019), Kitchen (2019), Flooring second and third floor (2025), lower bathroom toilet & vanity (2019) Upstairs bathroom reno (2025) New attic upgraded insulation (2025) Fencing (2023) Newer Windows All new light switches, outlets, and LED lighting throughout for energy efficiency. (id:47351)
Bsmt - 197 Goldhawk Trail
Toronto, Ontario
Good and safe Neighbourhood. Separate entrance basement 2 bedroom apartment, with kitchen and laundry(not shared). Close To Schools, Public Transit & All Amenities! Close to supermarket, variety food selection. 1 driveway Car Parking, Newer Flooring Deck & Fully Fenced Backyard. **EXTRAS** Extras: S/S Stove, Fridge, , Washer, Dryer, Rangehood. Tentand pays 1/3 of utilities. (id:47351)
18201 County Rd 19 Road
South Glengarry, Ontario
Welcome to this charming country retreat set on 2.98 acres of natural beauty, just a short drive from Cornwall. A long, private laneway leads you to a tranquil setting complete with a scenic pond home to turkeys, fish, and frogs surrounded by mature trees, including apple trees, that provide both privacy and beauty.Inside, this well-maintained home offers comfort and convenience at every turn. The main level features a cozy propane fireplace in the living room, a spacious dining area, a bright kitchen that overlooks the screened-in porch and expansive backyard, and a convenient 2-piece bathroom. Main-floor laundry, central vacuum, and interior access to the attached garage add extra ease to daily life.Upstairs, youll find four generous bedrooms and a full bathroom. The primary suite is a standout with his-and-hers closets, a cedar closet, and a private 3-piece ensuite.The fully finished basement includes a utility room, ample storage space, and direct access to the garage ideal for practicality and organization. Additional features include a durable metal roof and a new heat pump (2024) for efficient year-round comfort. A backyard shed adds even more outdoor storage.This is a rare opportunity to enjoy peaceful, scenic country living with all the modern features just minutes from town. Come see it for yourself! 24 Hour Irrevocable on all offers. (id:47351)
138 Colbeck Drive
Welland, Ontario
Welcome to the family home of your dreams a rare waterfront retreat in one of Wellands most desirable neighborhoods! Enjoy boating, fishing, canoeing, and kayaking right from your own backyard. This 3+1 bed, 4 bath home offers over 3,100 sq.ft. of finished living space, blending luxury, comfort, and entertainment.Step inside to a dramatic high-ceiling entrance and a cathedral family room with 13 ft. ceilings and floor-to-ceiling south-facing windows that fill the home with sunlight and showcase breathtaking river views. The chefs kitchen features high-end cabinetry, center island, pantry, and a large breakfast area with walk-out to the custom deck, fenced yard, and BBQ gas hookup perfect for gatherings.The main floor also includes a formal office/den and laundry. Upstairs, the primary suite boasts vaulted ceilings, ensuite, and walk-in closet, with two additional bedrooms completing the level. The finished basement offers a 4th bedroom, bathroom, and spacious rec room for family fun or entertaining.Outdoors, relax on the deck, fish, or simply enjoy unobstructed Back to River views a unique advantage over other homes on the street.Additional highlights:? Double garage with remote controller? Main floor den/office? Cathedral ceilings & bright open plan? Gas hookup for BBQ? Prime Niagara location with quick access to amenitiesThis isnt just a home its a lifestyle. Entertain, relax, and make lasting memories in this stunning waterfront property. Some images are virtually staged. (id:47351)
9 Michael's Lane
Tillsonburg, Ontario
Welcome to your private country retreat at 9 Michael’s Lane. Set on a beautifully landscaped 1.39-acre lot, this exceptional home offers over 3,300 sq. ft. of finished living space, blending modern updates with the serenity of a true outdoor oasis. Thoughtfully renovated from 2022–2025, the home features a bright and functional main floor with a spacious kitchen, dining area, and stunning great room highlighted by soaring ceilings and painted wood beams. The main level includes a spacious primary bedroom with a 5-piece ensuite, plus a second bedroom and a convenient 2-piece bathroom—ideal for guests or a home office. A large mudroom and main-floor laundry add everyday practicality. Upstairs, you’ll find three additional bedrooms and a full 4-piece bathroom, offering plenty of space for a growing family or visiting guests. The finished lower level adds even more versatility with a gym, sitting room, and den—perfect for work-from-home space, hobbies, or cozy movie nights. Step outside and experience your own private backyard oasis, complete with a heated in-ground pool, new liner and salt cell, extensive landscaping, mature trees, and plenty of space to relax or entertain in total privacy. Recent exterior upgrades include a metal roof, new pool heater, exterior lighting, and enhanced curb appeal with newly planted trees and gardens. With extensive updates throughout — including bathrooms, flooring, lighting, windows and doors, custom closets, and high-end finishes — this move-in-ready property offers the perfect blend of comfort, style, and outdoor living. A rare opportunity to enjoy country privacy without sacrificing space, quality, or modern convenience. (id:47351)
677 Mathieu Way
Ottawa, Ontario
This well-built single-family home offers solid construction and excellent potential, making it an ideal opportunity for families or investors. While the home would benefit from cosmetic updates, it is very livable in its current condition. Featuring three spacious bedrooms and three bathrooms, the layout is both functional and inviting. The primary bedroom includes a walk-in closet and a 4-piece ensuite, while the additional bedrooms provide ample space for family or guests. The main level showcases an open-concept living and dining area, complemented by a functional kitchen ready for everyday use. A partially finished basement adds versatility, perfect for a playroom, home office, or additional storage. Interlock landscaping at both the front and rear enhances the outdoor spaces, ideal for relaxing or entertaining. Recent updates include new windows and a roof replaced within the last six years, offering peace of mind for years to come. (id:47351)
39 Fiorello Court
Vaughan, Ontario
Welcome to this exceptional luxury bungalow on a quiet street in the prestigious Vellore Village community. Offering over 7,000 sq. ft. of finely crafted living space on a rare 0.5-acre lot, this home features 4+1 bedrooms, 4+2 bathrooms, and a dedicated office-designed for both elegance and comfort.The main level showcases soaring 10-14 ft ceilings and a bright open-concept layout, finished with premium maple hardwood flooring, porcelain tiles, crown moulding, and refined architectural details. The formal dining room is enhanced with coffered and acoustic ceilings, ideal for hosting special gatherings.The European-inspired kitchen offers built-in appliances, marble countertops, designer backsplash, and a butler's pantry. The spacious primary suite features a luxurious ensuite with glass shower, double vanity, and walk-in closet.The professionally finished lower level includes an additional bedroom, office, kitchen, bathroom, recreation space, and a soundproof home theatre-perfect for entertaining or extended family living.Step outside to a private backyard retreat with an in-ground saltwater pool, waterfall, hot tub, and mature landscaping. Enjoy outdoor dining, poolside relaxation, or gatherings in the 20-person gazebo. Additional exterior features include a built-in BBQ, in-ground sprinkler system, and landscape lighting. (id:47351)
3600 Langstaff Road
Vaughan, Ontario
Outstanding restaurant opportunity in the heart of Vaughan/Woodbridge at 3600 Langstaff Rd. This 1,948 sq. ft. end cap unit offers unbeatable visibility in a busy plaza with plenty of parking. Beautifully designed with a modern layout, the space features 40 seats inside plus a 10-seat patio and comes fully equipped with all chattels and kitchen equipment included, making it ideal for new conversions. Lease terms are highly attractive at just $6,200/month (TMI & HST included) with 5 years remaining plus a 5-year renewal option, providing stability and value well below market rents. The end cap location ensures maximum signage exposure and strong traffic flow from the surrounding high-demand Vaughan/Woodbridge community. This is a turnkey opportunity perfectly suited for operators seeking a prime location, flexible setup, and long-term growth potential. Bring your concept to this rare, fully fixtured space and establish your presence in one of Vaughans most desirable dining corridors. (id:47351)
103 A Carriage Landing Drive
Horton, Ontario
Discover a rare riverfront estate set along the tranquil shores of the Ottawa River. This custom-built 2019 bungalow offers 4 bedrooms, 3 bathrooms, and over an acre of beautifully landscaped grounds, framed by mature pines for exceptional privacy. Thoughtfully designed to balance elegance and comfort, the home seamlessly connects refined interiors with breathtaking natural surroundings. Inside, soaring vaulted ceilings and expansive windows capture panoramic river views and flood the open-concept living space with natural light. The chef's kitchen is both stylish and functional, featuring high-end appliances, a large island, a walk-in pantry, and a reverse osmosis system-ideal for daily living and effortless entertaining. The primary suite is a private retreat with serene water views, balcony access, and a spa-inspired ensuite complete with a glass shower, deep soaker tub, and dual vanities. A second bedroom on the main floor adds flexibility, while the walkout lower level offers radiant floor heating, two additional bedrooms, a custom recreation area, and direct access to the backyard. Every detail has been carefully considered, from the well-appointed laundry room with granite counters and custom cabinetry to modern conveniences including motorized blinds, programmable thermostats, central air, Lifebreath air exchanger, and a full HD security system. An oversized detached heated garage provides ample space for vehicles, storage, or a workshop. Outdoors, the property becomes a true oasis. Enjoy year-round relaxation in the screened spa lounge with hot tub, gather around the fieldstone firepit, or head to the floating dock for boating, kayaking, and exceptional fishing, an angler's paradise. Additional features include an irrigation system, cedar kayak rack, and a charming hobby garage. This is more than a home; it is a refined waterfront lifestyle offering privacy, comfort, and timeless natural beauty. (id:47351)
#main Floor - 6 Bailey Crescent
Aurora, Ontario
Welcome to a well-maintained, solid brick bungalow located on a quiet, family-friendly crescent in the heart of Aurora Highlands. This charming home sits on a rare premium 50' x 140' south-facing lot, offering exceptional outdoor space, privacy, and natural light throughout the day.Enjoy a beautiful backyard lifestyle with lush landscaping, a large main deck perfect for relaxing or entertaining. The main floor offers hardwood flooring, along with updated kitchen and bathrooms.Major upgrades include furnace (2019) and roof (2013), ensuring comfort and peace of mind.Prime Aurora Highlands location-steps to parks, top-rated schools, trails, transit, and minutes to Yonge Street, shopping, dining, and GO Transit. A rare opportunity to lease a full house in one of Aurora's most established and desirable neighbourhoods. Tenant to pay 2/3 of all utilities. (id:47351)
812 - 15 Water Walk Drive
Markham, Ontario
Beautiful sun-filled spacious 1+den unit in the heart of downtown Markham. Excellent layout with no wasted space. Den can be used as a separate bedroom or home office. Open concept kitchen with stainless steel appliances and granite countertop. 9ft ceiling and Laminate flooring throughout the unit. Walk-in closet and ensuite laundry room provide ample storage space. Steps to YRT, Restaurants, Whole Foods and nearby shopping plaza, Ymca, York Campus, Cineplex & Much More. Minutes to 407, 404 and Unionville Go. Parking and Locker included. (id:47351)
720 - 38 Monte Kwinter Court
Toronto, Ontario
Corner Suite with Jaw-Dropping Views & Unbeatable Location! Step into this sun-drenched, North-West facing 2-bedroom corner suite Live where style, convenience, and opportunity meet at The Rocket Condos. Just steps from Wilson Subway, minutes to Yorkdale Mall, and surrounded by every shop, restaurant, and amenity you could ever want. This bright facing 2-bedroom corner suite is flooded with natural light from floor-to-ceiling windows, offering sweeping views from your private balcony. Built in 2020, this modern home features an open-concept living space with quartz countertops, stainless steel appliances, and a private foyer entry that adds an extra layer of sound separation and comfort. The smart layout includes two sunny bedrooms and a bathroom thoughtfully tucked away from the kitchen and living area for maximum privacy. Enjoy world-class building amenities24/7 concierge and security, fitness centre, party room, BBQ area, visitor parking, kids playroom, and even on-site daycare perfect for families and busy professionals alike. Outside your door, walk to Costco, Home Depot, Starbucks, Michaels, Pure & Simple, and a variety of dining spots, or hop on the TTC for a quick ride downtown. With fast access to the 401, York University, and the city's best shopping and entertainment, this location is unmatched. Whether you're an investor, first-time buyer, or down sizer, this is more than a condo, its a lifestyle upgrade waiting for you. (id:47351)
741 King Street W Unit# 306
Kitchener, Ontario
Modern urban living in the heart of Kitchener-Waterloo’s innovation district. Ideally located near Google, Sun Life, KPMG, Grand River Hospital, major universities, and highway access, with the ION LRT at your doorstep for seamless travel throughout Waterloo, Kitchener, and Cambridge. This stylish 1 bed, 1 bath, 629 Sq.Ft residence features Scandinavian-inspired design and the InCharge Smart Home System, offering control of lighting, climate, security, and energy usage via smartphone or touch panel. Enjoy heated bathroom floors, keyless entry, high-speed internet, a private terrace, and a European-style kitchen with quartz countertops and integrated appliances. Take advantage of every season on your private 99 Sq.Ft balcony. Premium building amenities include the Hygge lounge with café and fireplace, an outdoor terrace with saunas, communal dining, and lounge areas, plus bike storage, visitor parking, and a private locker—an exceptional opportunity in one of Kitchener’s most connected communities. (id:47351)
306 - 741 King Street W
Kitchener, Ontario
Modern urban living in the heart of Kitchener-Waterloo's innovation district. Ideally located near Google, Sun Life, KPMG, Grand River Hospital, major universities, and highway access, with the ION LRT at your doorstep for seamless travel throughout Waterloo, Kitchener, and Cambridge. This stylish 1 bed, 1 bath, 629 Sq.Ft residence features Scandinavian-inspired design and the InCharge Smart Home System, offering control of lighting, climate, security, and energy usage via smartphone or touch panel. Enjoy heated bathroom floors, keyless entry, high-speed internet, a private terrace, and a European-style kitchen with quartz countertops and integrated appliances. Take advantage of every season on your private 99 Sq.Ft balcony. Premium building amenities include the Hygge lounge with café and fireplace, an outdoor terrace with saunas, communal dining, and lounge areas, plus bike storage, visitor parking, and a private locker-an exceptional opportunity in one of Kitchener's most connected communities. (id:47351)
306 - 257 Hemlock Street
Waterloo, Ontario
A Beautiful and well Kept Condo At Sage X Condos in Waterloo. This Spacious One Bedroom Condo Features a Modern Kitchen with S.S. Appliances, Granite Countertop and Modern Cabinets. The Living/Dining Area has Lots of Natural Light and a Walkout to a Large Balcony. This Unit has Laminate Floors, Bedroom with Sliding Door and a large Closet. There is a 4 Piece Bath and Ensuite Laundry. Steps away from Waterloo University and Wilfrid Laurier. Restaurants and Transit are Close by. Furniture Included. Internet Included in the Condo Fees. Visitor Parking, Gym, Rooftop Patio. Don't Miss this One. You Won't be Disappointed! (id:47351)
17 - 6 Bicknell Avenue
Toronto, Ontario
Ground Floor Spacious One Bedroom Condo Townhome. Well Planned Floor Plan with Soaring 9Ft Ceilings. Freshly Painted , Sun Filled, Upgraded Kitchen Cabinets With Granite Counters And Stone Backsplash, Under-Mount Sink & Full Size Stainless Steel Appliances. Energy Saving Samsung Washer/Dryer. Steps To Transit & 401, 400. York Recreation Center, Schools, Parks, Restaurants & Shopping. Mid Town Location Great for Access to Everywhere. Laminate Flooring In Living/Dining Room & Kitchen. Window Coverings Front Loading Washer/Dryer. Bike Storage and Common Outdoor Area .Excellent Value Here ! Live or Invest ( cash flow positive ) (id:47351)
Coach - 1 Pingel Road
Markham, Ontario
Bright Clean Self-Contain 2 Formal Bdrm Coach House Apartment. Spacious, New Flooring in Living Room, Split Layout, Self Control Thermometer, Large Windows. Private Entrance, Partitioned With Main House By Garden Yard. Great School Zone, Walk To Cornell Village Public School And Bill Hogarth S.S, Close To Markham Stouffville Hospital, Parks, Bank & Transportation. One Garage Parking. (id:47351)
407 - 56 Forest Manor Road
Toronto, Ontario
Bright 2 Bedrooms 2 Bathrooms Corner Unit. Huge Over 800 Sqt Terrace For You To Breathtaking Watch Sunset. 9 Feet Ceilings, S.S Appliances & Quartz Counter. Floor To Ceiling Windows. Full Amenities, 24 Hrs Concierge, Fitness Rm, Steam Rm, Infrared Sauna, Outdoor Patio W/Fire Pit, Pools. Convenience Store, Pharmacy And Cafe Right Downstairs Of The Building. Step To Don Mills Subway, Fairview Mall , Hyw 401, Hyw 404, Shops And Restaurants. (id:47351)
1093 Glenanna Road
Pickering, Ontario
Quality Built By John Boddy Home, Located On A High Demand Street In Pickering. Well Maintained By Current Owner, Newly Renovated Kitchen, New Stainless Steel Appliances, New Gas Range, Quartz Counter Top And Quartz Backsplash. Open Concept Layout, Pot Lights, Many Windows Filled With Lots Of Nature Light. New Engineering Wood Floor, New Staircase And New Stair Railing. The Home Features A Separate Entrance And Main Floor Laundry. Finished Basement With A Full Kitchen And 3Pc Washroom. New High Quality Roof With 10 Year Warranty! New Garage Door! South Facing Wrap Around Deck And A Serene Backyard For Your Relaxation And Enjoyment. Close To One Of The Top Ranked Schools: William Dunbar. Safe And Lovely Family Community, Close To Everything, Minutes To Pickering's Waterfront, PTC, Pickering GO and Hwy 401. Do Not Miss! (id:47351)
