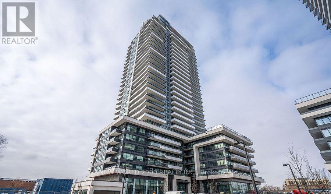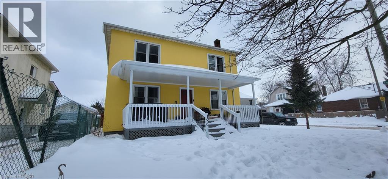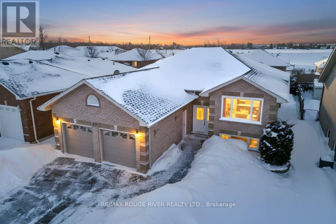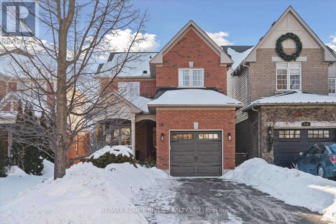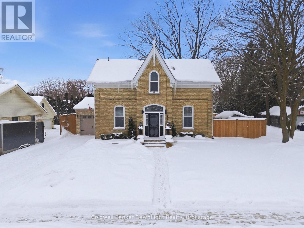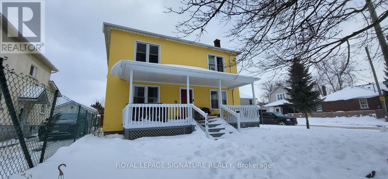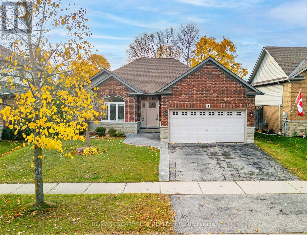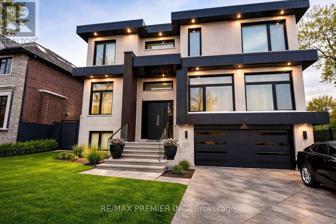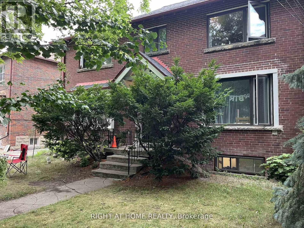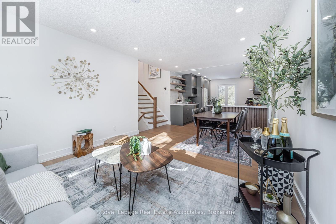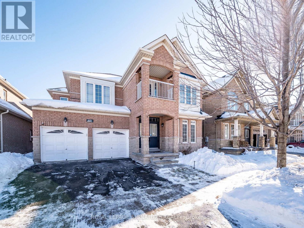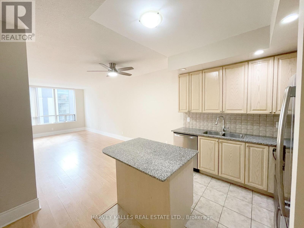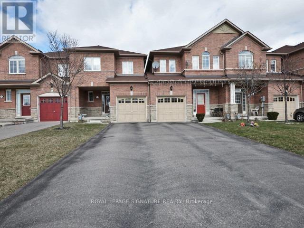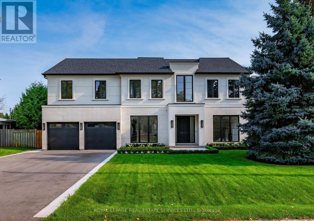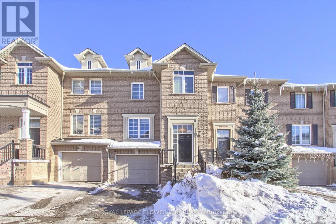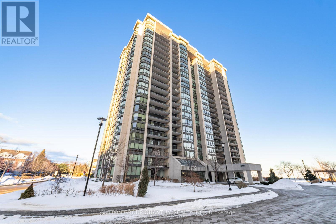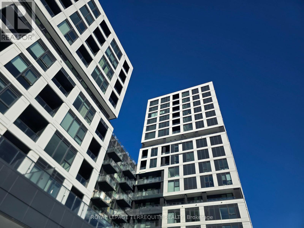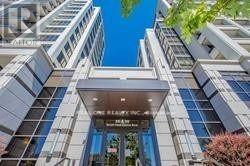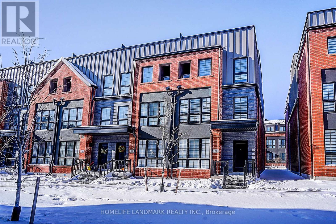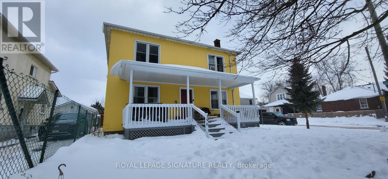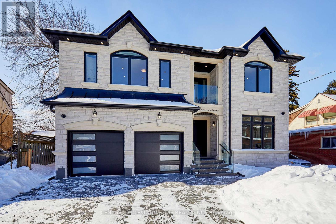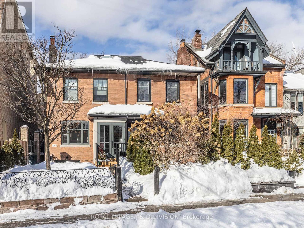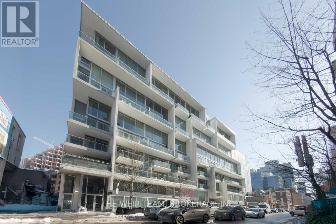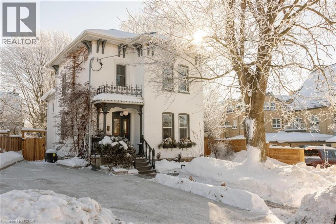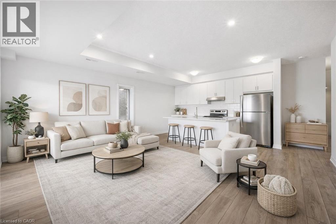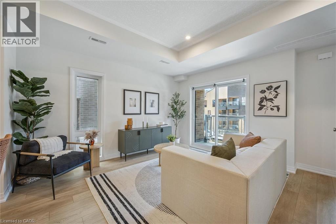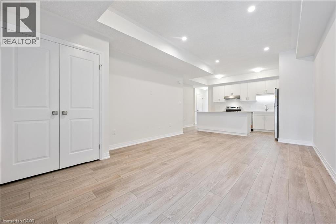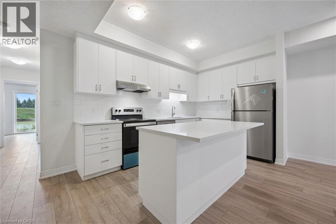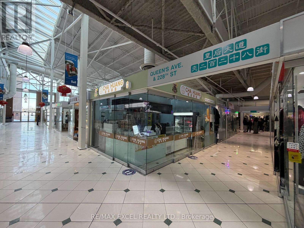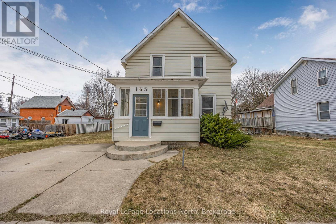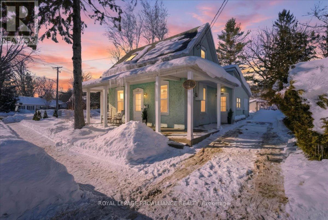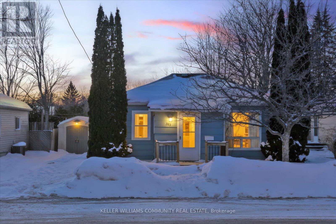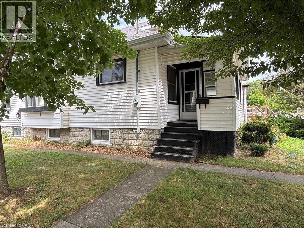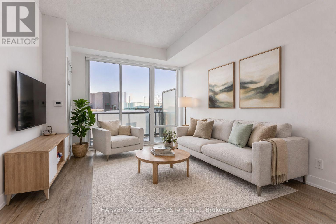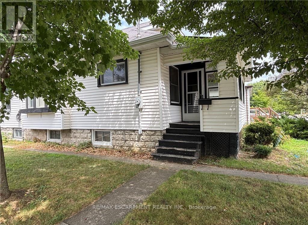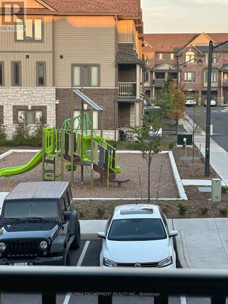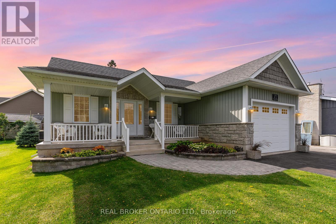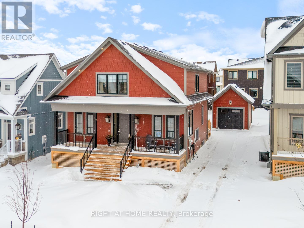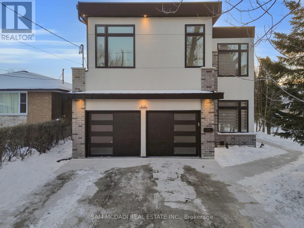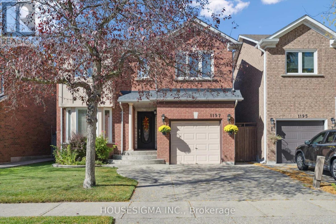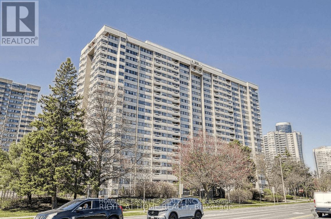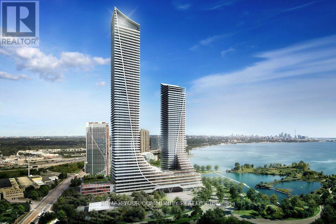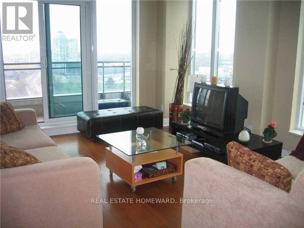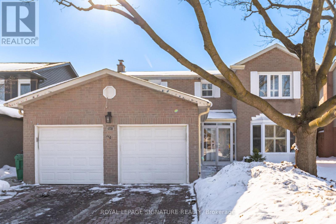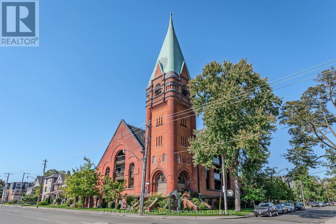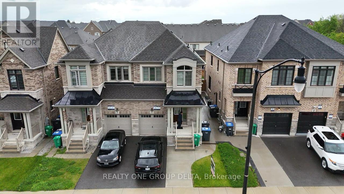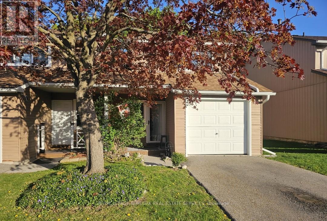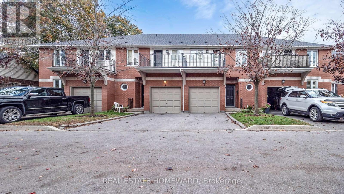1711 - 1435 Celebration Drive
Pickering, Ontario
Enjoy luxury living in this brand-new Universal City Tower 3. Amenities Include 24 Hour Security, Gym, Pet Spa, Visitor Parking, Guest Suite, including a state-of-the-art fitness centre, saunas, a party room with a full kitchen. Outdoor terrace equipped with BBQs, pool w/ cabanas, and fire pits, landscaped! (id:47351)
196 Ross Street
Welland, Ontario
Welcome To An Excellent Investment Opportunity In The Heart Of Welland! This Solid Fourplex Is A Rare Find For Savvy Investors Looking To Add A Multi-Unit Property To Their Portfolio. Over +$72k in annual income, cashflow machine! Featuring Separate Hydro Meters For Each Unit Plus A House Meter, This Property Offers Added Convenience And Long-Term Cost Efficiency. This Multi-Unit Property Is Zoned Residential Medium Density (RM), Allowing For Excellent Flexibility And Future Potential. Mechanically updated w/ breaker panel, vinyl windows, boiler & roof shingles! Ideally Located On Ross Street In A Mature, Central Neighbourhood, This Property Is Close To Public Transit, Schools, Parks, Shopping, And Everyday Amenities. Minutes To Downtown Welland, The Welland Canal, Niagara College, And Easy Access To Major Roads Connecting You To Niagara Falls, St. Catharines, And Hwy 406. With Strong Rental Demand In The Area And A Growing Community, This Fourplex Presents An Excellent Opportunity For Steady Cash Flow And Future Appreciation. A Smart Addition To Any Investment Portfolio In One Of Niagara’s Up And-Coming Markets. (id:47351)
26 Eakins Crescent
Kawartha Lakes, Ontario
Move in Ready All Brick 2+1 Bedroom,3 Bath Home with An Oversized Dbl Garage in a Family Friendly Neighbourhood ! Large and Airy Design with Loads of Natural Light due to its East West Orientation on the Fully Fenced 51 Ft x 112 Ft Lot. The Eat In Kitchen Boasts Ample Counters and a Corner Double SS Sink and Convenient Under Cabinet Lighting for the Chef ! The Breakfast Area leads to the Sliding doors onto the Large Bbq Deck.Combined Living and Dining Rooms (Super For Large Dinners) and feature Hardwood Flrs and a Picture Window.The Primary Bedroom has a Unique Stepsaver Laundry En-Suite, Plus a Large Bright Wicc and an En-suite 3pce Bath.The Second Bedroom also features a Large Wicc and shares the 4pce Family Bathroom. The Lower Level Boasts a Wet Bar with SS Sink and a Gas Fireplace w/Thermostat.The 3rd Bedroom has a Double Closet and a Large Egress Window, adjacent to Another 4Pce Bath with Spa/Jet Tub ( Think a Peaceful Spa Experience). The Huge Rec Room and Bright Windows Make this a Comfortable Space that doesn't Feel Like a Basement. A Furnace/Utility Room 20 Ft x 17 Ft will provide Ample Storage. Don't Miss this Opportunity to Live in a Well Cared for Home !! Lindsay Sq. Mall, Ross Memorial Hospital, and Schools and Parks All within easy access. (id:47351)
116 Bach Avenue
Whitby, Ontario
What if your next home checked all of your boxes? This beautifully updated 3-bedroom home with finished basement delivers on layout, style, and location! From the moment you arrive, the impressive curb appeal welcomes you with rich red brick, a covered front porch, and professionally designed landscaping, all set on a quiet street with a private lot in the heart of Whitby. Inside, the home feels bright, warm, and inviting with new paint throughout and thoughtfully updated, modern lighting that enhances each space. Completely renovated, the open-concept main floor is designed for connection and everyday living, featuring updated hardwood floors, crown moulding, pot lights, and a cozy gas fireplace that brings the living, dining, and family rooms together into one effortless gathering space. The gorgeous kitchen is truly the heart of the home - beautifully updated with quartz countertops, stainless steel appliances, modern white cabinetry, and a walk-out to the backyard, making entertaining seamless. Step outside to your own private retreat: a fully fenced, professionally landscaped yard with a stone patio and tranquil fish pond, perfect for hosting summer evenings or unwinding at the end of the day. Upstairs, a renovated staircase leads to three comfortable bedrooms, including a primary suite with its own ensuite featuring a separate corner soaker tub and shower. The finished basement offers flexible open-concept space with new carpet, ideal for a rec room, media room, home office, gym - or all of the above! Conveniently located just steps to two parks and Sir Samuel Steele P.S., close to Highways 401 and 407 for easy commuting, and minutes to shopping, dining, recreation, and all the amenities Whitby has to offer, this is a home that truly balances lifestyle, comfort, and convenience. ** This is a linked property.** (id:47351)
425 William Street
South Huron, Ontario
Welcome to 425 William Street in Exeter, a truly stunning yellow brick century home offering exceptional curb appeal and the perfect blend of historic charm and modern luxury. This thoughtfully updated 2+1 bedroom, 2.5 bathroom residence boasts an extensive list of improvements from roof to foundation, providing peace of mind for years to come.The upper-level primary suite is nothing short of breathtaking, featuring a walk-through powder room/closet leading to a spa-inspired shower room with full glassed in tile shower, deep soaker tub, and luxury additions including a bidet, heated towel warmer, and urinal. Natural light pours through the space, highlighting the picturesque mural and creating a serene retreat. A second upper-level bathroom showcases custom artistic ceramic tile with unique style and craftsmanship.The main floor offers a welcoming layout with a centrally located kitchen complete with high ceilings, stainless steel appliances, and a large window flooding the space with natural light. A convenient main-floor laundry and 2-piece bath add everyday functionality. At the rear of the home, the sunroom impresses with wood beams, a stone fireplace, and a wall of windows overlooking the private backyard oasis.Downstairs, the partially finished basement provides additional living space with a bedroom currently used as a studio and a recreation area. Outside, enjoy summer days in the 24ft above-ground pool surrounded by a large wood deck, new concrete patio, firepit, hydrangea gardens, and cedar trees. A steel gazebo with electric heat offers the perfect spot for cool evenings. Completing the package is a brand-new attached garage with mudroom and interior access. This is a rare opportunity to own a truly one-of-a-kind home. (id:47351)
196 Ross Street
Welland, Ontario
Welcome To An Excellent Investment Opportunity In The Heart Of Welland! This Solid Fourplex Is A Rare Find For Savvy Investors Looking To Add A Multi-Unit Property To Their Portfolio. Over +$72k in annual income, cashflow machine! Featuring Separate Hydro Meters For Each Unit Plus A House Meter, This Property Offers Added Convenience And Long-Term Cost Efficiency. This Multi-Unit Property Is Zoned Residential Medium Density (RM), Allowing For Excellent Flexibility And Future Potential. Mechanically updated w/ breaker panel, vinyl windows, boiler & roof shingles! Ideally Located On Ross Street In A Mature, Central Neighbourhood, This Property Is Close To Public Transit, Schools, Parks, Shopping, And Everyday Amenities. Minutes To Downtown Welland, The Welland Canal, Niagara College, And Easy Access To Major Roads Connecting You To Niagara Falls, St. Catharines, And Hwy 406. With Strong Rental Demand In The Area And A Growing Community, This Fourplex Presents An Excellent Opportunity For Steady Cash Flow And Future Appreciation. A Smart Addition To Any Investment Portfolio In One Of Niagara's Up And-Coming Markets. (id:47351)
11 Irongate Drive
Brant, Ontario
Exceptional Bungalow with Bonus Basement Room, Sun-Drenched Living Spaces & Ultimate Backyard Privacy in Paris, Ontario. This beautifully maintained bungalow offers a rare combination of flexible living space, abundant natural light, and backyard privacy in the highly sought-after Cobblestone subdivision of Paris, Ontario.A true standout is the spacious bonus room in the finished basement, ideal for a home office, guest suite, hobby room, or private retreat. The lower level also features a huge rec room with multi-purpose potential and a 3-piece bathroom, easily accommodating a kitchenette or an additional bedroom/office, providing excellent versatility for families, entertaining, or multi-generational living.The sun-drenched main floor welcomes you with an open-concept kitchen and living room designed for comfort and connection. Bathed in natural light, these warm, inviting spaces create a cozy place to gather year-round-even on the coldest winter days. The kitchen offers an island, ample cabinetry, and patio doors leading to the backyard.Step outside to a fully fenced yard offering wonderful privacy, as no home backs directly onto the property-a rare and highly desirable feature. A gas line for your BBQ makes this space perfect for entertaining.Practicality shines with a main-floor laundry and mudroom conveniently located off the garage, keeping daily routines simple and organized. The living room is anchored by a gas fireplace, while the double-car garage adds year-round functionality.The primary bedroom offers a private retreat with a walk-in closet and a 4-piece ensuite with soaker tub & separate shower. A second bedroom or home office and an additional 4-piece bath complete the main level.Within walking distance to Cobblestone and Sacred Heart elementary schools, and just minutes from trails, shops, and dining,this home delivers comfort, privacy, and versatility in one of the most desirable neighbourhoods. Offers being reviewed Feb 12th 5pm (id:47351)
Bsmt - 187 Fairholme Avenue
Toronto, Ontario
Welcome to this brand new, never-lived-in 1-bedroom basement unit offering approximately 600 sq. ft. of thoughtfully designed living space with impressive 12 ft ceilings. This modern 1-bedroom suite features full-size stainless steel appliances, heated porcelain flooring, and pot lights throughout, along with a furnished bedroom with a double bed. Ideal for a single professional or a couple seeking a comfortable place to call home. No parking included. Steps to Allen Road and Lawrence Square Mall, and within a 5-minute walk to Lawrence West Subway Station. Close to Yorkdale Mall, Hwy 401, and Hwy 400. Situated in the desirable Eagle Mount / Lawrence community. (id:47351)
11 Rivercrest Road
Toronto, Ontario
ALL-INCLUSIVE | Location, Location, Location! Freshly painted and newly renovated two-bedroom basement unit located in a well-maintained property in the heart of Baby Point Gates - Upper Bloor West Village. This unit is ideal for a small family or roommates (option to rent per room).Features include a brand-new kitchen with appliances, a modern 4-piece bathroom, and an open-concept living space.Perfectly situated near top-rated schools, including the highly sought-after Runnymede Public School (French Immersion) and Humberside Collegiate Institute. Enjoy walking to the vibrant shops, cafés, and restaurants of Bloor West Village and Baby Point Gates, as well as the beautiful Humber River parklands with scenic trails and green spaces. Just a 2-minute walk to Jane Subway Station, close to High Park, TTC, Lakeshore, downtown, shopping, and all urban amenities.This is your opportunity to live in one of Toronto's most desirable neighbourhoods. (id:47351)
471 Valhalla Court
Oakville, Ontario
Corner Lot on a Quiet Cul-De-Sac in Bronte West, Oakville! Featuring a double-car garage and an impressive 70.55 x 157.25 ft lot, this renovated home fronts directly onto the stunning Bronte Creek Ravine, offering breathtaking views from nearly every window. $100k of Upgrades from top to bottom with high-quality finishes, Including Attic Insulation, Spanish Tiles, MDF kitchen, Glass Railing, Front fiber door, new garage door & New Heat Pump & Brand New Furnace -there's truly nothing to do but move in. The home offers 4 bedrooms and 2.5 baths, with a unique split-level layout that provides separate sitting areas on each level, ensuring privacy and functionality for the entire family. The custom kitchen, on the in-between level, features stylish cabinetry, sleek countertops, & stainless-steel Appliances seamlessly flowing into the dining and living areas. All windows overlook the serene Bronte Creek, bringing nature right into your home. Upgraded glass-railing stairs lead to 3 spacious bedrooms and a beautifully upgraded 5-piece bathroom. On the ground level, enjoy a spacious living room with a cozy wood-burning fireplace overlooking the covered deck-perfect for year-round enjoyment. The fourth bedroom includes its own private office/recreation space, filled with natural light and ideal for family entertainment or a home office. The basement offers a full washroom and laundry area, adding to the home's versatility. Step outside to a large, private corner backyard, perfectly suited for large gatherings, entertaining, or relaxing while surrounded by nature. Exceptional location close to top-rated schools, including St. Dominic's, Eastview, Gladys Speers, and Oakville Christian Private School. Queen Elizabeth Park & Recreation Centre, Donovan Bailey Trail are driveaway. Owner have Approved Permits for 2nd Storey Rear Extension - total living space of 2178 sqft 3D for Rear Extension attached. (id:47351)
521 Bussel Crescent
Milton, Ontario
Welcome to this beautiful detached home, located on a quiet, family-friendly crescent in the desirable Clarke neighbourhood. Featuring a charming brick and stone exterior, this home offers close to 3,000 sq. ft. of living space above grade, with 4 spacious bedrooms and 3 full bathrooms on second floor. Thousands spent on Recent Upgrades. Highlights include a double-door entry, 9-ft ceilings, fresh paint throughout, new light fixtures, new hardwood floors on the second level, oak staircase. The modern kitchen offers tall cabinetry, stainless steel appliances, Granite countertop and backsplash. Hardwood floors throughout and pot lights enhance the bright main level, while the family room features a cozy gas fireplace. Enjoy main-floor laundry, a primary bedroom with 5-pc ensuite and walk-in closet, and a second bedroom with balcony access and has its own ensuite. Other Two Bedrooms Have Jack n Jill Bathroom. The unfinished basement provides endless potential, plus a double-car garage for ample parking and storage. Close to Milton Go, Hwy 401. Walking distance to schools, park, trails, shopping and much more. Don't miss the virtual Tour. (id:47351)
316 - 5233 Dundas Street W
Toronto, Ontario
Rarely available! Bright and oversized 1+ large enclosed den suite offering 944 sq. ft. of spacious living space. The den comfortably serves as a second bedroom, complemented by two full bathrooms and 9 ft ceilings throughout. The open-concept kitchen features a centre island and upgraded stainless steel appliances, flowing seamlessly into the main living area. The spacious primary bedroom includes a walk-in closet and a 4-piece ensuite. An extra-large laundry and storage room and a west-facing balcony complete the suite. One parking space included.Located in a superbly maintained, professionally managed community. Residents enjoy 24-hour concierge service, indoor pool, gym, sauna, hot tub, party and lounge rooms, library, billiards room, guest suites, virtual golf, and a community BBQ area with rear gazebo. Visitor parking is available both underground and at street level, with a city park and playground directly backing onto the building. Ideally positioned near Dundas, Bloor, and Kipling, steps to Kipling TTC subway and GO Station, with quick access to Hwy 427 and Gardiner, and close to everyday conveniences including cafes, restaurants, Farm Boy, parks, golf courses, and Sherway Gardens. (id:47351)
67 Breton Avenue
Mississauga, Ontario
Location! Location! Location! Immaculate 3-bedroom Town Home In Central Mississauga. 9 Ft Ceilings! and a finished basement with a Kitchen and Laundry, this home offers space for family or multi-generational living. The main floor includes a practical living and dining area, perfect for everyday comfort and entertaining. The second level offers three generously sized bedrooms, while the finished basement provides additional living space with a kitchen, a 3-piece bathroom, ideal for extended family, guests, or a home office setup, and steps from parks, schools, shopping, and transit. Access to the Garage from the House. (id:47351)
2054 Vickery Drive
Oakville, Ontario
Experience unparalleled luxury in the prestigious heart of Bronte West. Custom built in 2024, this exceptional residence blends modern sophistication with timeless craftsmanship, offering approximately 6,200 sq. ft. of impeccably finished living space, highlighted by five fireplaces, on a coveted 75' x 150' lot. The striking limestone stucco exterior, clean architectural lines, and expansive windows create impressive curb appeal while filling the home with natural light. Inside, the main level showcases soaring ceilings, custom cabinetry throughout, and warm, inviting living spaces designed for both comfort and entertaining. At the heart of the home is a world-class chef's kitchen, featuring premium Thermador appliances and an oversized center island. The upper level is designed for comfort and privacy, offering four generously sized bedrooms, each with its own ensuite and heated floors. In total, the home features seven beautifully appointed bathrooms. The fully finished lower level adds exceptional versatility with a private nanny or guest suite complete with its own ensuite, along with a spacious recreation room, wet bar, and a fully equipped gym. A seamless indoor-outdoor transition leads to a covered terrace with a fireplace, overlooking an oversized backyard - an ideal setting to create your dream outdoor oasis. Complete with a 2.5-car garage, this extraordinary home delivers luxury living within walking distance to the lake, in one of Oakville's most sought-after neighborhoods. (id:47351)
64 - 2280 Baronwood Drive
Oakville, Ontario
Immaculate, sun-filled 3-bedroom freehold townhome in sought-after West Oak Trails, Oakville. Carpet-free with hardwood flooring throughout, fresh paint, and upgraded lighting. Welcoming foyer with porcelain tiles. Modern kitchen with stainless steel appliances. New roof (2022). Open-concept main floor with powder room. Parking for two cars (garage + driveway). Upper level offers 3 bedrooms and 2 baths, including primary with walk-in closet and 3-pc ensuite. Fully finished walkout basement with laundry, opening to deck and backyard. Located in a family-friendly neighborhood with top-rated schools, close to plazas, Bronte GO, QEW/407, and Oakville Trafalgar Memorial Hospital. Low POTL fee of $85/month. Hot Water Tank is Owned (2025). Hardwood (2024). (id:47351)
1904 - 2170 Marine Drive
Oakville, Ontario
Completely renovated luxury condo in the prestigious Ennisclare II on the Lake, showcasing exceptional craftsmanship and high-end finishes throughout. This exquisite 2-bedroom, 2-bath residence offers elegant living space designed for comfort, convenience, and entertaining. The airy layout features hardwood floors throughout, smooth ceilings, crown moulding, custom millwork, 8 inch baseboards, glass railings, pot lights, floor-to-ceiling windows, motorized blinds integrated with home automation. The gourmet kitchen includes quartz countertops, designer backsplash, premium stainless steel appliances, hidden built-in microwave, extensive cabinetry, pot drawers, built-in organizers, glass display cabinets with accent lighting, and an eat-in breakfast area overlooking the family room. Spacious family room with floor-to-ceiling sliding doors walks out to a balcony offering breathtaking, lake views. Formal living and dining area features large picture windows and elegant architectural detailing. The primary bedroom retreat offers a custom feature wall, and an expansive walk-in closet. Spa-inspired ensuite includes a double vanity with quartz counters and a stand-alone shower. Generous second bedroom, additional 3-piece bath, and convenient ensuite laundry with sink and storage complete the suite. Includes one underground parking space equipped with a Level 2 EV charger and access to a private locker. Residents enjoy resort-style amenities including 24-hour gated security, indoor pool, hot tub, sauna, fitness and yoga studios, tennis and squash courts, party and games rooms, library, golf driving range, woodworking and art studios, car wash, and terraced gardens and private access to the public walkway and paths along the lake and a clubhouse overlooking Lake Ontario. Ideally located steps to Bronte Harbour, Lake Ontario, waterfront trails, parks, boutique shopping, dining, QEW, and transit. (id:47351)
906 - 1007 The Queensway
Toronto, Ontario
Step Into Elevated Living at Verge Condos. Welcome to refined urban luxury. This brand-new, never-lived-in 2-bedroom residence delivers a flawless blend of contemporary design and effortless comfort. Soaring 9-foot ceilings, a bright open-concept layout, and a generous private balcony create a space that feels expansive, sun-filled, and undeniably inviting. Complete with parking and a locker, every detail is designed for seamless city living. The Italian-inspired designer kitchen is a true statement piece-featuring sleek custom cabinetry, premium quartz countertops, and striking modern finishes. It's as functional as itis beautiful, perfectly suited for both elegant entertaining and everyday living. Verge Condos redefines modern urban lifestyle. With cutting-edge amenities, architecturally thoughtful design, and a vibrant community atmosphere, every element is curated to elevate your daily experience. Ideally located just 5 minutes from Sherway Gardens and 15 minutes to downtown Toronto, you're perfectly positioned for both convenience and connectivity. This visionary master-planned community offers more than just a home-it delivers a lifestyle. Enjoy over 32,000 sq. ft. of curated retail, a brand-new public park, and enhanced accessibility through a dedicated service road, creating a dynamic and walkable neighbourhood experience. Verge Condos isn't just where you live-it's how you live. A new benchmark in style. A new standard in comfort. A new definition of modern luxury. (id:47351)
606 - 89 South Town Centre Boulevard
Markham, Ontario
Luxury 1-Bedroom + Den Fontana Suite At A Prestigious Markham Location. 9 Ft Ceiling, 2 Full Bathrooms, Den Can Be Used As 2nd Bedroom. 1 Parking. Steps To Viva Bus, Shopping Center & Easy Access To Hwy 407. 24 Hr Concierge & Security, Hotel Grade Recreational Facilities W/Indoor Swimming Pool/Gym/Basketball Crt/Rec.Rm/Sauna/Etc.Numerous Visitor Parking, Guest Suites. (id:47351)
20 Burleigh Mews
Vaughan, Ontario
*One Year New .*End-unit Townhouse located in the heart of Thornhill, *3 Bedrooms + Den + Flex Room .*9"Ceiling Main&Lower Level. *The kitchen with Quartz Countertops, Upgraded Cabinetry featuring Custom Built-In Organizers & Large Centre Island *Smooth Ceiling & Stain Wood Finish Stairs Through out *Fantastic 338sq Rooftop Terrace with Water Hookup. *EV Charging Conduit Rough-In.* 2 underground parking that leads directly into your home. ** Step to Promenade Mall, Sobeys, Parks, Community centre, Schools, Public Transit, *Easy Transit to Yonge &Finch Subway Station .*Parking spaces #137and #143. (id:47351)
196 Ross Street
Welland, Ontario
Welcome To An Excellent Investment Opportunity In The Heart Of Welland! This Solid Fourplex Is A Rare Find For Savvy Investors Looking To Add A Multi-Unit Property To Their Portfolio. Over +$72k in annual income, cashflow machine! Featuring Separate Hydro Meters For Each Unit Plus A House Meter, This Property Offers Added Convenience And Long-Term Cost Efficiency. This Multi-Unit Property Is Zoned Residential Medium Density (RM), Allowing For Excellent Flexibility And Future Potential. Mechanically updated w/ breaker panel, vinyl windows, boiler & roof shingles! Ideally Located On Ross Street In A Mature, Central Neighbourhood, This Property Is Close To Public Transit, Schools, Parks, Shopping, And Everyday Amenities. Minutes To Downtown Welland, The Welland Canal, Niagara College, And Easy Access To Major Roads Connecting You To Niagara Falls, St. Catharines, And Hwy 406. With Strong Rental Demand In The Area And A Growing Community, This Fourplex Presents An Excellent Opportunity For Steady Cash Flow And Future Appreciation. A Smart Addition To Any Investment Portfolio In One Of Niagara's Up And-Coming Markets. (id:47351)
162 Harewood Avenue
Toronto, Ontario
Don't miss this exceptional custom-built Luxury Home located in the quiet & desired neighbourhood of Cliffcrest! Set on an impressive 50 x 140ft lot, this extraordinary property offers over 4,800+ sq. ft. of beautifully finished living space, combining modern design, natural beauty, & meticulous craftsmanship. Step inside to find soaring 9-ft ceilings, a bright open-concept layout, & high-end finishes on every floor. The designer custom kitchen features premium appliances, a full walk-in pantry, a bonus butler's pantry for seamless entertaining. The kitchen opens onto a covered porch overlooking a large backyard landscaped area with a fantastic tree canopy. Open to the kitchen is a warming & inviting family room with stunning Napoleon Electric Fireplace hung on a custom stone wall, finished carpentry, & a ceiling built-in speaker system for movie/sports nights. The second floor of this home offers 4 spacious bedrooms, with all 4 having ensuite bathrooms each with glass-enclosed showers & elegant tile work. The primary suite is a serene retreat with spa-quality finishes and private water closet room. The large double garage provides convenient home access, complemented by a 2.5-car-wide interlocked driveway combined with a custom stone border wall & small landscaped garden area accent. The custom stone-covered front porch features glass railings, pot lighting, & decorative hanging lanterns that enhance the home's impressive curb appeal. Smart home features include Cat6 hardwired connectivity, 200-amp electrical service, a security camera system & garage/soffit lighting. The basement offers a rough-in for a second kitchen & laundry area, ideal for an in-law or nanny suite. Located minutes from the Scarborough Bluffs, Lake Ontario, parks, trails, top-rated schools, & transit, this home offers the best of luxury living in one of Toronto's most desirable communities. Experience modern elegance & natural tranquility - this is Cliffcrest living at its finest. (id:47351)
102 Shaftesbury Avenue
Toronto, Ontario
Stylishly renovated with designer finishes throughout and meticulous attention to detail, this stunning Summerhill home is completely turnkey! The main floor is bright and airy, offering an open concept living and dining room with a wood burning fireplace, hardwood floors, and recessed lighting. Also featured on the main floor is a powder room. The kitchen offers a wall-to-wall pantry and a built-in bench/breakfast area, and walks out to the garden. Three spacious bedrooms and a beautifully appointed washroom are offered on the second floor. The third floor loft is finished and offers endless potential as an office, playroom, or future third storey. The lower level offers two walkouts from the front and rear of the property. The front enters into a fantastic mudroom with lockers, and the other walks out from the recreation room to the garden above. A laundry room, ample storage, and another four piece washroom are offered on this level. Professionally landscaped; courtyard garden out the front, and deep private garden at the back. New garden shed at rear of property is in fact a sauna, it just needs the power run to it. Renovations include; custom walnut built-ins throughout, custom millwork, engineered hardwood floors, high-end Thermador appliances, custom drapery and light fixtures, new interior doors, new brass hardware & fixtures, exterior stucco siding, all new windows, updated electrical and HVAC (see feature sheet for full list). Truly a gem! Steps to shops and restaurants on Yonge Street. Toronto ravine system at your doorstep, and Deer Park JR/SR PS within walking distance. (id:47351)
718 - 75 Portland Street
Toronto, Ontario
This stunning open-concept loft-style condo is located in one of King West's most sought-after buildings and offers an exceptional layout with hardwood floors throughout, concrete ceilings, and an abundance of natural light. The spacious living and dining areas both provide access to the balcony, making it ideal for entertaining.The gourmet kitchen is truly one of a kind, featuring an oversized centre island exclusive to this unit, complete with a stainless steel countertop, extensive counter space, and exceptional storage. The primary bedroom offers generous space, floor-to-ceiling windows, a large walk-in closet, and a four-piece ensuite.Enjoy 24-hour concierge service with a friendly and attentive staff, all in a prime downtown location just steps from restaurants, nightlife, public transit, and everything the city has to offer. Welcome to your next home. (id:47351)
23 Centre Street
Elmira, Ontario
Architectural Integrity Meets Modern Refinement. Discover the perfect blend of history and quality design at 23 Centre Street. This century home, situated on one of Elmira’s most storied, heritage-lined streets, has been reimagined for the buyer seeking both soul and sophistication. Meticulously restored, the interior respects its original character while introducing a curated, organic luxury feel. The main floor features nine-foot ceilings, rising to ten-foot heights on the upper level, creating an expansive, airy atmosphere throughout. A hand-selected Farrow & Ball colour palette serves as the backdrop for iconic Morris & Co. patterns, honouring the home’s heritage while maintaining a contemporary edge. Anchored by a collection of designer and antique light fixtures that cast a warm glow over wide-plank engineered white oak flooring and heated marble and limestone tiles. Oversized windows flood every room with natural light, highlighting the crisp, clean lines of the professional restoration. Beyond the aesthetics, the home is equipped for the future with a 200 AMP electrical panel, dedicated EV charging, and fully updated bathrooms that blend timeless materials with modern fixtures. The property is a study in professional landscaping, designed to offer a private sanctuary. Unwind on the upper balcony, around the fire pit or lounge on the stamped concrete patio. The gardens provide year-round visual interest, providing a lush, serene space that mirrors the elegance of the interior. A welcoming neighbourhood excited for those who choose to call it home. Just steps from the downtown shops and a short drive to the St. Jacobs Farmers’ Market, Canada’s largest year-round market. Enjoy the Woolwich Memorial Centre, featuring state-of-the-art fitness facilities and pools, the extensive G to G Trail system for cycling and hiking or immerse yourself in the local history, from the iconic West Montrose Covered Bridge to the seasonal Elmira Maple Syrup Festival. (id:47351)
127 Reverie Way
Kitchener, Ontario
BIG SAVINGS — FIRST MONTH FREE ON A 13-MONTH LEASE! New tenants receive exclusive discounts on Rogers TV, internet and mobile services. One parking spot included, with additional parking available. BRAND NEW ENERGY STAR® CERTIFIED two and three bedroom stacked townhomes near Sunrise Shopping Centre with flexible move-in. Reserve your favourite unit today and move in anytime from now through Spring 2026. Welcome to THE OKANAGAN, a 2 bed, 2.5 bath suite with high ceilings, premium finishes, and a bright open concept layout. The brand new kitchen boast quartz countertops, subway tile backsplash, full-size stainless steel appliances, and an oversized island with breakfast bar seating. Enjoy the convenience of in-suite laundry and central air conditioning/heat for year round comfort. Enjoy two private balconies—one off the living room and one off the master bedroom, offering beautiful views of the pond and countryside. Just steps away, Trussler Woods features peaceful trails—perfect for walking, jogging, and enjoying the outdoors. EV chargers and visitor parking available. Pet-friendly community. Located in a designated school bus zone, offering added convenience for families. Enjoy quick access to Highways 7/8 and 401. Actual units may vary in layout; interior finishes are consistent. Some photos may be virtually staged. Tenants pay utilities. Landlord is responsible for furnace filter replacements and water softener maintenance. Book a tour to explore all available suites! (id:47351)
137 Reverie Way
Kitchener, Ontario
BIG SAVINGS — FIRST MONTH FREE ON A 13-MONTH LEASE! New tenants receive exclusive discounts on Rogers TV, internet and mobile services. One parking spot included, with additional parking available. BRAND NEW ENERGY STAR® CERTIFIED two and three bedroom stacked townhomes near Sunrise Shopping Centre with flexible move-in. Reserve your favourite unit today and move in anytime from now through Spring 2026. Welcome to THE EMERALD, a 2 bed, 2.5 bath suite with high ceilings, premium finishes, and a bright open concept layout. The brand new kitchen boast quartz countertops, subway tile backsplash, full-size stainless steel appliances, and an oversized island with breakfast bar seating. Enjoy the convenience of in-suite laundry and central air conditioning/heat for year round comfort. Enjoy two private balconies—one off the living room and one off the master bedroom—offering the perfect spot to relax and unwind. Just steps away, Trussler Woods features peaceful trails—perfect for walking, jogging, and enjoying the outdoors. EV chargers and visitor parking available. Pet-friendly community. Located in a designated school bus zone, offering added convenience for families. Enjoy quick access to Highways 7/8 and 401. Actual units may vary in layout; interior finishes are consistent. Some photos may be virtually staged or taken from the model suite. Tenants pay utilities. Landlord is responsible for furnace filter replacements and water softener maintenance. Book a tour to explore all available layouts! (id:47351)
167 Reverie Way
Kitchener, Ontario
BIG SAVINGS — FIRST MONTH FREE ON A 13-MONTH LEASE! New tenants receive exclusive discounts on Rogers TV, internet and mobile services. One parking spot included, with additional parking available. BRAND NEW ENERGY STAR® CERTIFIED two and three bedroom stacked townhomes near Sunrise Shopping Centre with flexible move-in. Reserve your favourite unit today and move in anytime from now through Spring 2026. Welcome to THE SIMCOE, a 2 bed, 2 full bath suite with high ceilings, premium finishes, and a bright open concept layout. The new kitchen boast quartz countertops, subway tile backsplash, full-size stainless steel appliances, and an oversized island with breakfast bar seating. Enjoy the convenience of in-suite laundry and central air conditioning/heat for year round comfort. Relax and unwind from your own private balcony featuring beautiful views of the pond and countryside. Just steps away, Trussler Woods features peaceful trails—perfect for walking, jogging, and enjoying the outdoors. EV chargers and visitor parking available. Pet-friendly community. Located in a designated school bus zone, offering added convenience for families. Enjoy quick access to Highways 7/8 and 401. Actual units may vary in layout; interior finishes are consistent. Some photos may be virtually staged. Tenants pay utilities. Landlord is responsible for furnace filter replacements and water softener maintenance. Book a tour to explore all available suites! (id:47351)
21 Reverie Way
Kitchener, Ontario
BIG SAVINGS — FIRST MONTH FREE ON A 13-MONTH LEASE! New tenants receive exclusive discounts on Rogers TV, internet and mobile services. One parking spot included, with additional parking available. BRAND NEW ENERGY STAR® CERTIFIED two and three bedroom stacked townhomes near Sunrise Shopping Centre with flexible move-in. Reserve your favourite unit today and move in anytime from now through Spring 2026. Welcome to THE HURON, a 3 bed, 2 full bath suite with high ceilings, premium finishes, and a bright open concept layout. The brand new kitchen boast quartz countertops, subway tile backsplash, full-size stainless steel appliances, and an oversized island with breakfast bar seating. Enjoy the convenience of in-suite laundry and central air conditioning/heat for year round comfort. Enjoy the private balcony off the master bedroom, offering beautiful views of the pond and countryside. Just steps away, Trussler Woods features peaceful trails—perfect for walking, jogging, and enjoying the outdoors. EV chargers and visitor parking available. Pet-friendly community. Located in a designated school bus zone, offering added convenience for families. Enjoy quick access to Highways 7/8 and 401. Actual units may vary in layout; interior finishes are consistent. Some photos may be virtually staged. Tenants pay utilities. Landlord is responsible for furnace filter replacements and water softener maintenance. Book a tour to explore all available suites! (id:47351)
B70 - 4300 Steeles Avenue E
Markham, Ontario
**This is a Rare LEGACY UNIT that will allow Bubble Tea and other drinks usage on level 1**Opportunity To Own A Larger Corner Unit In The Best Location Near The Entrance In The Large Indoor Asian Shopping Mall In North America. Rare Unit With Water/Sewers. The unit is currently split up with a smaller side unit right now that can be used for storage (or every sublease). Great Value For Large Unit With Multiple Exposures. You Cannot Miss This LocationIn The Mall Even If You Tried! Best Location In Pacific Mall! A Rare Large Corner Unit On The Main Level Beside An Anchor Bank Tenant, Pacific Mall Is The Largest Indoor Asian Shopping Mall In North America And Has Been Reported As The Largest Asian Shopping Mall In The Western World! Prime Location In The "B" Section! This Mall Is A Tourist Attraction That Is Allowed ToBe Open 365 Days Of The Year Including Holidays! (id:47351)
163 Henry Street
Meaford, Ontario
NEW SHINGLES JUNE 2025. This 100+ year-old home offers a unique blend of charm, character and potential. Located in the heart of Meaford, this 3-bedroom, 2-bathroom property is an ideal opportunity for first-time homebuyers. While the home does need some updating, it provides a spacious layout and the chance to add your own personal touches. The main floor has a bright family room that flows into the living room. The kitchen/ dining room have walk out to back deck. Generous sized bedrooms and a large full bathroom upstairs. Backing onto the Georgian Trail, the property offers a peaceful backyard with direct access to outdoor activities. Whether you enjoy biking, hiking, or simply soaking in the natural beauty, this location is perfect for outdoor enthusiasts. Quick walk to the waterfront and downtown. Book your private showing today! (id:47351)
17 King Street
Prince Edward County, Ontario
A storybook home in the heart of Picton, set on a beautiful in-town lot with exceptional walk ability to shops, cafs, the hospital, and daily amenities. This detached 1 1/2-storey residence blends character with thoughtful updates and a flexible layout. The main level is filled with big, bright windows, offering natural light and views of surrounding greenery. The home was updated to add two bedrooms on the main level, along with main-level laundry for everyday convenience. Upstairs, the private primary suite includes a closet/sitting area and bathroom, providing separation and retreat. A wood stove anchors the living space, adding warmth and atmosphere. The layout also includes a separate treatment room with its own entrance, ideal for a home office, studio, or private workspace. An unfinished basement provides additional storage. Outdoors, the property includes a hot tub (not used by the Seller), private parking, and established surroundings. Municipal water and sewers. Located at King Street and Walton Street, minutes to Picton Harbour, wineries, beaches, walking trails, and the broader Prince Edward County lifestyle. *Video tour available under Virtual Tour (id:47351)
383 Margaret Street
Cobourg, Ontario
Tucked into the heart of Cobourg, this charming cottage style bungalow offers 3 bedrooms and 1 bathroom, offering a blend of cozy charm with practical living. A large mudroom with an oversized walk-in pantry adds exceptional functionality, perfect for busy households, extra storage, and organization. The inviting layout is bright and welcoming, while out back you'll find a private deck overlooking a fully fenced yard, ideal for summer entertaining, pets, or quiet evenings outdoors. Just minutes from downtown, the beach, schools, and amenities, this home is a wonderful opportunity to enjoy small-town living in one of Cobourg's desirable locations. (id:47351)
9 Grantham Avenue S
St. Catharines, Ontario
Shout out to Investors and First Time Buyers looking for added income or mortgage relief. Look into this 3 Bedroom Bungalow with Detached Garage in St. Catharines. Contains a separate in-law suite; accessed by a shared covered porch, complete with kitchen and laundry. Large living and Dining area with hardwood floors land rear Sunroom off the Porch. Double wide concrete driveway. Corner lot on a quiet street minutes away from both QEW & Highway 406, you are centrally located amongst all amenities! Affordability is Knocking. RSA. (id:47351)
708 - 25 Adra Grado Way W
Toronto, Ontario
Welcome to this stylish and well-appointed unit, located in one of Toronto's most sought-after Tridel-built master-planned communities. Thoughtfully designed with modern living in mind, this bright and functional home offers a layout that maximizes both space and comfort. 9 foot ceilings with large windows provide plenty of natural light. The contemporary kitchen features sleek finishes and seamlessly connects to the living and dining areas, perfect for both daily living and entertaining. A well-proportioned bedroom offers a comfortable retreat with double closets and a private 4-piece ensuite bathroom. The generous den is your ideal home office and can convert into a great spot for overnight guests, with its own 3-piece bathroom. A balcony spanning the full width of the unit, offers additional living space outdoors. Residents enjoy the convenience of a luxurious and well-managed building with state-of-the-art amenities. Quick access to nearby trails, parks, and TTC/GO transit, along with major highways, North York General Hospital, shopping, dining, and everyday essentials. This location is ideal for professionals seeking comfort and connectivity in the city. *Note, some images Virtually Styled to show furniture potential. (id:47351)
9 Grantham Avenue S
St. Catharines, Ontario
Shout out to Investors and First Time Buyers looking for added income or mortgage relief. Look into this 3 Bedroom Bungalow with Detached Garage in St. Catharines. Contains a separate in-law suite; accessed by a shared covered porch, complete with kitchen and laundry. Large living and Dining area with hardwood floors land rear Sunroom off the Porch. Double wide concrete driveway. Corner lot on a quiet street minutes away from both QEW & Highway 406, you are centrally located amongst all amenities! Affordability is Knocking. RSA. (id:47351)
62 - 19 Picardy Drive
Hamilton, Ontario
Experience modern living at its finest in this stunning freehold townhouse, perfectly situated in the desirable Stoney Creek Mountain community. With its sleek design and everyday functionality, this home is ideal for families, commuters, and investors alike. Enjoy seamless access to top-rated schools, including Saltfleet High School, just across the street. Take advantage of convenient proximity to shopping, dining, parks, and essential amenities, all within minutes of your doorstep. Plus, get effortlessly connected to the Redhill Valley Parkway and Lincoln Alexander Parkway for a stress-free commute. (id:47351)
472 Countess Street S
West Grey, Ontario
In the heart of Lower Durham sits a bungalow so loved, so well cared for it feels brand new. With over 2300 Sq Ft, vaulted ceilings, 4 bedrooms, 2.5 baths, and a bright finished basement, this home offers the perfect combination of comfort, style, and convenience. Inside, youll love the open-concept main floor featuring a spacious living room, modern kitchen with a great island, and dining area that flows seamlessly together for effortless entertaining. The main level boasts two spacious bedrooms, a full bath with a walk-in showera thoughtful feature for those who value ease and accessibilitya convenient guest powder room, main floor laundry, and a tranquil primary suite designed for relaxation. The bright finished basement is where this home truly shines. Designed for both comfort and entertainment, it features a cozy gas fireplace, a dry bar, a huge cold cellar and 2 additional bedrooms, making it an ideal space for family movie nights, hosting friends, or providing a private retreat for guests. Step outside and youll discover even more to love. A manicured, fenced backyard is complemented by mature perennial gardens, a fragrant lilac bush, a vegetable garden, and a handy garden shed. Enjoy a morning coffee on the covered front porch, or unwind in the privacy of your outdoor oasis after a long day. With a one-car attached garage entering into the home, extended driveway for 4 more cars, and custom window coverings, this home has been designed with everyday convenience in mind. Located in the highly desirable south end of Durham, this home puts you within walking distance to shops, dining, and everyday essentials, while still being nestled in a peaceful residential setting. This isn't just a home it's where your next chapter begins. isn't just a home it's where your next chapter begins. (id:47351)
157 Courtland Street
Blue Mountains, Ontario
Welcome to this newly built & highly sought-after Wabeck model in Windfall, offering over 3,600 sq ft of upgraded living space. Filled w/ natural light on all levels, this home features pot lights throughout (incl all upper beds & bsmt), 9 ft ceilings on main floor, & a smart thermostat.The main floor offers a dedicated home office, spacious living room w/ gas fireplace, electric blinds, high-end light fixtures, stylish powder room w/ floating sink, & rear mudroom-style entry w/ backyard access. The upgraded kitchen features granite c/tops & backsplash, undermount lighting, S/S applicances, extended layout, & extra-long centre island w/ add'l cabinetry. Pantry + extra storage closet, plus large main floor laundry w/ brand-new quartz c/tops.Upstairs, the primary bed offers a large W/I closet & luxury 5-pc ensuite w/ soaker tub, glass shower, heated floors, new quartz c/tops, & custom mirrors. Spacious upstairs bedrooms w/ window coverings throughout, bedroom #2 W/I closet, plus upstairs 4-pc shared bathroom.The fully finished bsmt (2025) features large rec/fam room ideal for entertaining or movie nights, +2 additional bedrooms, 3-pc bath, pot lights throughout, & custom ski-boot nook at landing. Exterior highlights include inviting front porch, rear deck w/ BBQ gas line, detached garage w/ power & custom shelving. Parking for up to 5 cars in drive + 1 in garage, incl 240V ext EV plug. Min to Blue Mtn ski hill, village, golf & yr-round recreation. Includes access to private clubhouse & spa "The Shed" w/ yr-round large hot tub, pool, sauna, fitness room, party room w/ kitchen, outdoor patio, BBQ area & play field. More info & video tour: www.Bluewin.ca/157-Courtland (id:47351)
1050 Edgeleigh Avenue
Mississauga, Ontario
Welcome to your dream home with approximately 4,300 sq. ft. of total living space! This newly constructed beauty features gorgeous finishes throughout. The open-concept main floor is drenched in natural light and showcases a chef's kitchen complete with a large island that overlooks the family room. Cozy up by the gas fireplace on the stunning feature wall while entertaining friends and family. Upstairs, you'll find a huge primary bedroom with a large walk-in closet and a spa-like bathroom. Plus, there are three additional bedrooms, each with private access to a full bathroom - a total of three full baths upstairs! The basement, with its own separate walk-up entry, is a fantastic space with two washrooms, one bedroom, a kitchen, and a spacious rec area - perfect for generating rental income or as an in-law suite! No sidewalk - great for more parking and privacy. Located in the desirable Lakeview area of Mississauga, this home offers quick access to highways, Mentor College private school, easy access to Toronto, Port Credit and all the great amenities - including the waterfront, parks, and golf! (id:47351)
1197 Old Oak Drive
Oakville, Ontario
Welcome to this beautifully upgraded, move-in-ready family home in the highly sought-after West Oak Trails community of Oakville. Proudly maintained by the same owners for nearly 20 years, this property showcases true pride of ownership throughout. Featuring numerous updates for peace of mind, including windows (2012), furnace (2017), and roof (2018). A well-designed main floor renovation (2013-2014) enhances the home's layout and fills the space with natural light. The modern kitchen (updated 2021) offers granite countertops, new cabinet doors, and a brand new GE Cafe induction stove (2025), while the upstairs bathrooms (2018) have been tastefully renovated for added comfort and style. Step outside to a beautifully landscaped backyard with a large deck (2014, extended 2023), surrounded by mature trees and landscaping that provide a high level of privacy, perfect for family gatherings and summer barbecues. Located in one of Oakville's most desirable neighbourhoods, this home is close to top-rated schools, parks, walking trails, shopping, and public transit, offering convenience and lifestyle in one package. (id:47351)
1906 - 1580 Mississauga Vly Boulevard
Mississauga, Ontario
Spacious 3-bedroom suite plus a versatile den that can easily serve as a 4th bedroom or home office. Freshly painted with an upgraded primary ensuite and updated doors, this move-in ready unit offers exceptional space and flexibility. Enjoy unobstructed skyline views and beautiful eastern sunrises from your private balcony. The building showcases upgraded elevators, lobby, and hallways, with window replacements nearing completion for enhanced comfort and efficiency. All utilities are included in the maintenance fees - an incredible value at this price point. Opportunities offering this much space in such a prime location are rarely available. Unbeatable convenience with Metro, Shoppers Drug Mart, and TD Bank right across the street, and Square One just 5 minutes away. Transit is at your doorstep, only a 2-minute walk to Highway 10 and the upcoming LRT, with easy access to the QEW, 403, and 401. (id:47351)
1520 - 30 Shore Breeze Drive
Toronto, Ontario
Welcome to Eau Du Soliel, Sky Tower in the Humber Bay Shores. Unit 1520 is a Gorgeous 1 Bed + 1 Bath SW views to the City of Toronto Lake and Skyline from the balcony. Walk through this open concept, 9ft. ceiling condo featuring Stainless Steel Appliances, granite countertops, laminate engineered hardwood flooring. Primary Bedroom has a large closet. Bathroom is a 4 piece and includes large Shower. Laundry in suite High Efficiency Washer/Dryer. Steps to great parks/trails/ walk & bicycle paths, sailing clubs, restaurants. Resort like amenities include Salt Water pool, Hot Tub, Gym, Yoga, Spinning and Cross fit area and much more. Close to Transit ad Mimico Go. Includes: Parking and Locker (id:47351)
1802 - 2121 Lake Shore Boulevard W
Toronto, Ontario
Wow!Close To 800 Sq Ft Of Beautiful & Bright Living Space!Corner Unit Condo W 9Ft Ceilings,Floor To Ceiling,Wall To Wall Windows!Open Concept Kitchen W Granite Counters & Breakfast Bar Overlooking Spacious Living/Dining Area.Master W 4Pc Ensuite, Wall To Wall Mirrored Closets, Easily Fits King Size Bed.Enjoy Beautiful City & Lake Views.Steps To Ttc,Lakefront,Grocery Store, Restaurants.Enjoy The Luxury Of Lakefront Living And Minutes To Downtown! (id:47351)
6326 Millers Grove
Mississauga, Ontario
Beautifully maintained 4-bed detached home with a legal 2-bed rentable basement in desirable Meadowvale. Approx. 2,500 sq ft above grade (+1,200 sq ft basement finished in 2023), this home offers a classic layout: separate living, dining, and family rooms plus a modern eat-in kitchen (reno 2017) with quartz counters, stylish backsplash, and newer appliances. Hardwood throughout makes it carpet-free. Upstairs, four well-sized bedrooms await. The legal basement suite (rented for approx. $2,000/month; tenants flexible to stay or vacate) offers excellent income potential. The home sits on a 50x120 lot with a large backyard, 2-car garage plus driveway parking. Key updates: Furnace (2015), Heat Pump/AC (2022), Roof (2013), HWT owned (2022). In a top school district (Plum Tree Park PS, French Imme, Rated 9+), near parks, trails, and Meadowvale Town Centre (3 mins), 5 Mins Drive to Smart Centre At 3155 Argentia Road (Walmart, Real Canadian Superstore, Home Depot, LCBO, BestBuy, And Much More; See Pictures) & 10 mins from Toronto Premium Outlets. Easy access to Lisgar/Meadowvale GO stations and highways 401/407/403). A perfect blend of space, updates, and rental income potential! (id:47351)
107 - 152 Annette Street
Toronto, Ontario
Award winning Victoria Lofts transformed a 19th Century Church and Schoolhouse (formerly the Victoria Royce Presbyterian Church) into one of our city's most desired addresses at 152 Annette while maintaining it's original heritage architecture and integrity. Sought after yet rarely offered, this 825 SF 1 Bedroom + Den features soaring ceilings of more than 10' throughout the principal living areas, large windows with lots of light and exposed duct work in an open concept hard loft with an 153 SF terrace ideal for a quiet city escape. Stainless steel appliances and a generous kitchen island afford lots of space for prepping your next great meal. As well, the terrace features a gas line hookup for BBQ and Summer dining. The grounds are well maintained with lush landscaping. Updates include new flooring and appliances. A block away, the Junction neighbourhood offers a one strop destination for groceries, dining, antiques, clothing and much more. With highlights such as the Sweet Potato grocery store, Botham's restaurant, Coal Miner's Daughter womenswear and Mrs. Huizinga's antiques. A short walk south takes you to High Park, Toronto's largest park with tennis courts, pools and the famous blooming cherry blossoms each spring. Easy access to transit and a near perfect walk score. This is a hidden gem perfect for the discerning eye that holds value well beyond it's price. (id:47351)
. - 6 Quinton Ridge
Brampton, Ontario
See Virtual Tour, 4 Bedrm with 1 Bedrm Legal basement Apartment , 2 Laundry .Modern Open Concept, Semi-Detached With total 4 Bath In A Prime Brampton Neighborhood Close To Many Desirable Amenities And Easy Access To Highway 407 And 401. Ensuring you're never far from all the amenities also Located conveniently close to schools and shopping centers, including the Toronto Premium Outlet Mall just 15 minutes away and the Amazon Distribution Centre and Banks. Hardwood & 9" Ceilings, Kitchen With Breakfast Bar/ Centre Island And Includes Private Laundry. Direct Access To Garage Form The House. Ideal For 2 Family . Home Sweet Home.**EXTRAS** 2 Fridge, 1Brand New Stove on main level, Another Stove, B/I Dishwasher, 2 Washer,2 Dryer All Elfs & New Zebra shade Window coverings. (id:47351)
18 - 2185 Fairchild Boulevard
Burlington, Ontario
Welcome to an exceptional end-unit townhome offering over 1,100 sq ft of total living space, nestled in the highly sought-after Tyandaga community-a true lifestyle setting perfect for growing families. Completely transformed in March 2025, this home was ripped to the studs and thoughtfully rebuilt, delivering peace of mind, modern finishes, and turnkey living from top to bottom. Backing directly onto a park and bike trail, enjoy tranquil views, outdoor adventures, and a family-friendly atmosphere right outside your door. An inviting covered front porch with seating and a lovely perennial garden creates a welcoming first impression. Inside, every detail has been upgraded, including all new windows and exterior doors, hand-scraped hickory hardwood flooring throughout, updated light fixtures, and fresh paint for a bright, cohesive feel. The sun-filled main floor features an open-concept layout designed for everyday living and entertaining. The spacious living room is anchored by a large bay window, while the dining area offers a walkout to the rear deck and a remote-controlled light and fan-perfect for family meals or hosting friends. The custom kitchen is both stylish and functional, showcasing stone countertops, premium black stainless steel appliances, designer faucet, custom cabinetry, deep pots-and-pans drawers, and a dedicated coffee bar. Upstairs, the generous primary bedroom is filled with natural light, complemented by two additional well-sized bedrooms and a luxurious 4-piece bath featuring large slab tile flooring, a tiled tub/shower combo, and sleek black hardware. Out back, the fully fenced yard offers privacy and mature trees, with a wooden deck ideal for family BBQs, playtime, or unwinding while overlooking the peaceful park setting. Turnkey with thoughtful upgrades, park-side views, and a welcoming community feel, this home offers the lifestyle families are searching for. (id:47351)
3 - 476 Walkers Line
Burlington, Ontario
Beautiful executive 1638 sq. ft. townhouse condominium located in a boutique enclave. Just minutes away from the lake. A short 8 minute drive to downtown Burlington. Two banks on the corner, transit right out front, shopping across the street, walking/cycling path, minutes from the go station, short walk to Spencer Smith park and 5 minutes south of the QEW.3 bedrooms, 2 baths, two walk-in closets, 4 piece ensuite, walkout balcony from the master bedroom, 3 piece ensuite with access from a bedroom and the hall, laundry room on the second floor, central vacuum, central air, forced air, gas fireplace, 9 foot ceilings, newer furnace, newer shingles, walkout deck to the backyard, upgraded insulation, large unfinished basement (708 sq. ft.) with endless possibilities.Quiet, mature tree setting, lots of natural light. Interior garage access, parking for two vehicles.Complex of 15 townhouse condominium units. 8 parking spots reserved for visitors. Fantastic opportunity to own a comfortable, spacious (2346 sq. ft.), well-located home in one of the most desirable neighbourhoods in Burlington. (id:47351)
