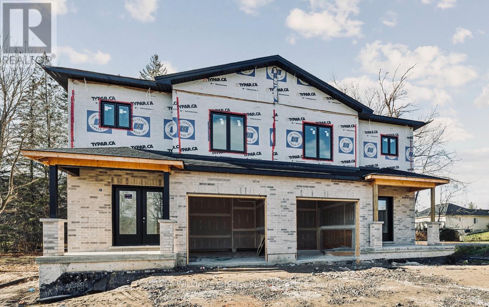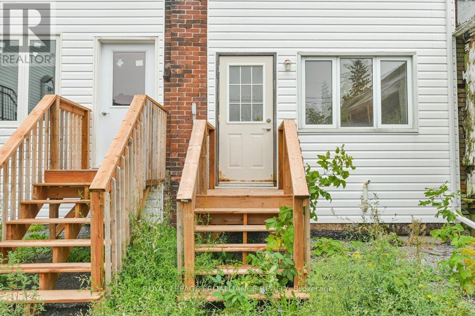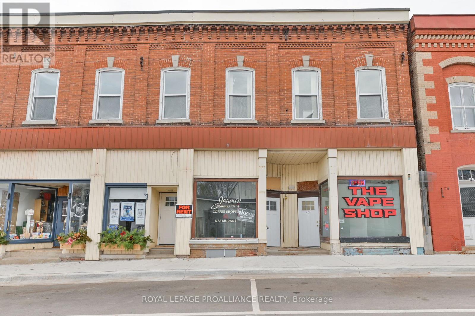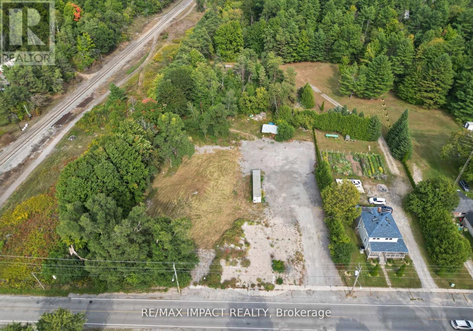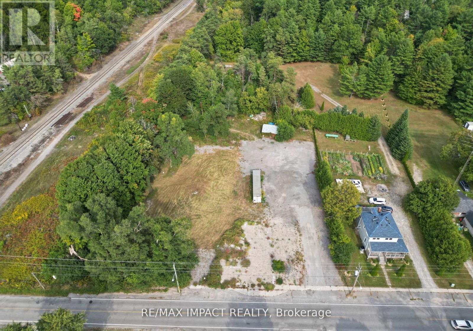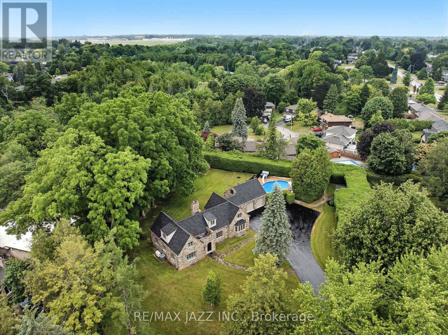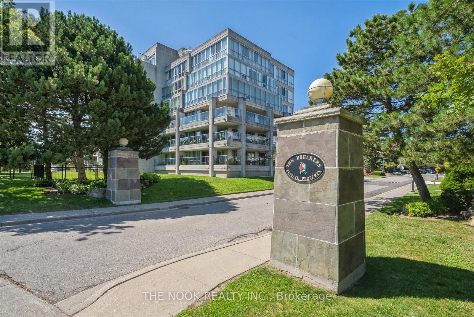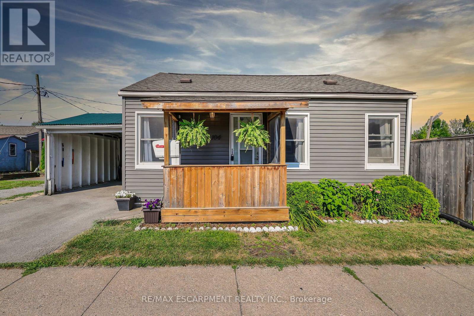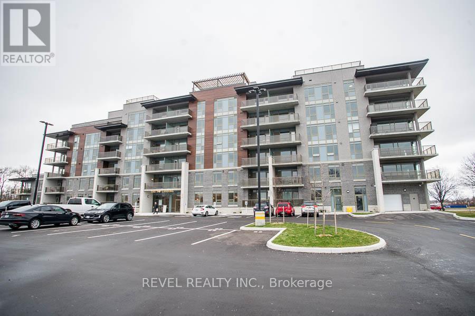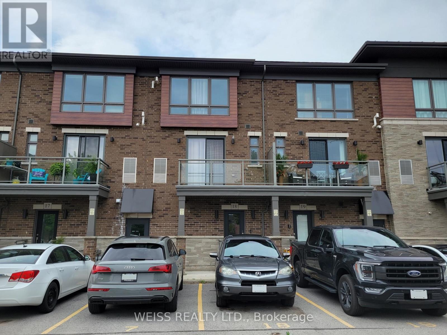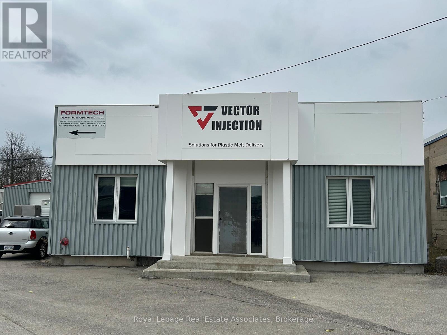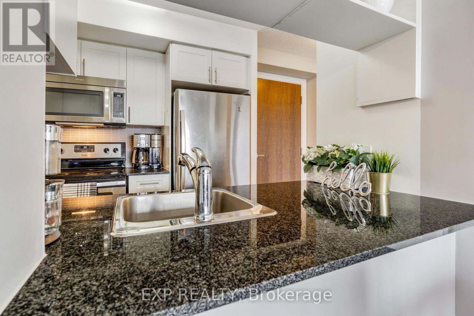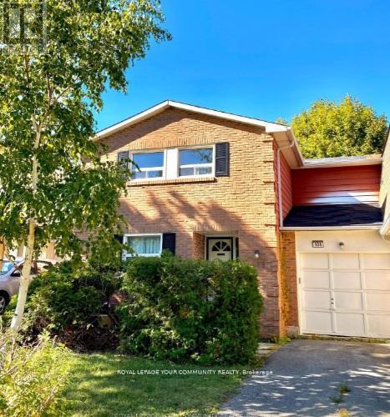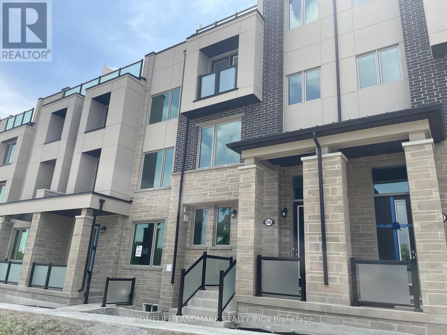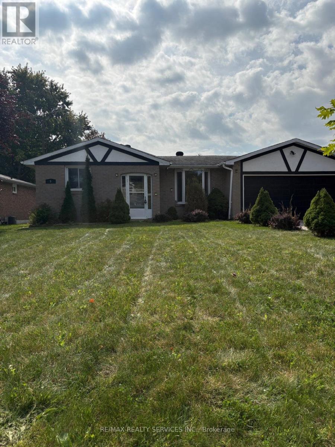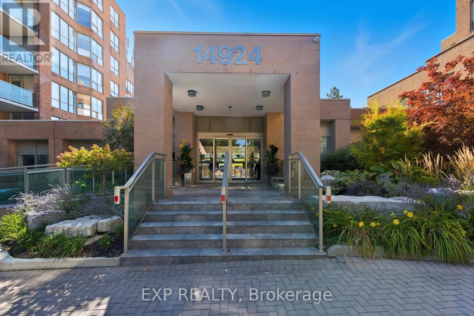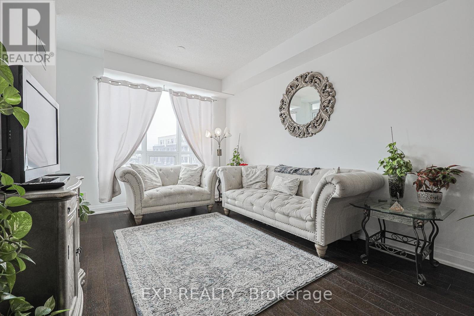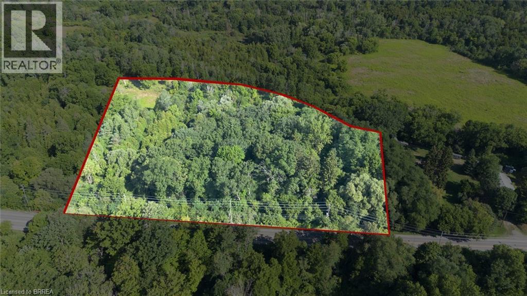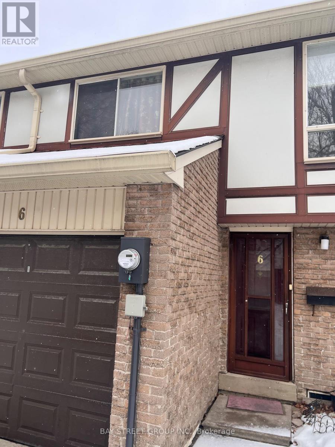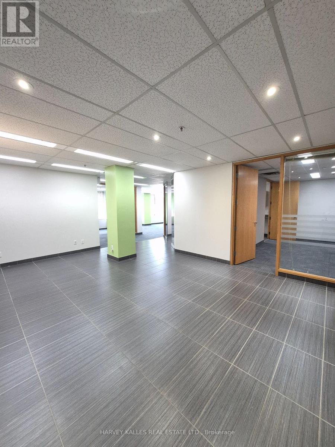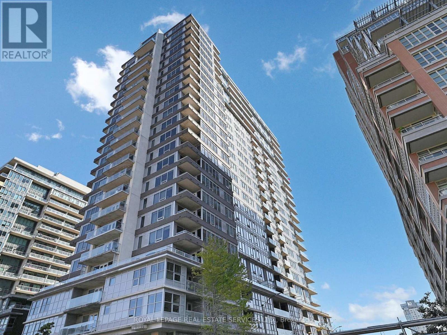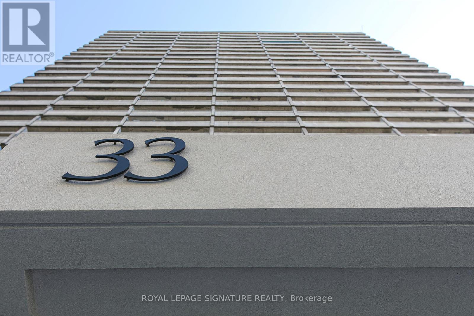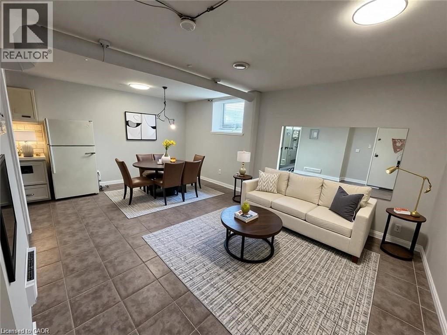11 Union Street
Cavan Monaghan, Ontario
Welcome to 11 Union Street - a striking new semi-detached home by Holmes Construction that blends contemporary design with timeless small-town charm in the heart of picturesque Millbrook Village. Thoughtfully crafted with approximately 1,900 sq. ft. of living space, this home offers an exceptional floor plan tailored for everyday living and entertaining. Step inside to discover a bright, open-concept main level featuring premium wide-plank hardwood floors, a custom chef-inspired kitchen with designer cabinetry, quartz countertops, and abundant storage - perfect for gatherings large and small. The seamless flow from kitchen to dining and living spaces creates an inviting atmosphere with plenty of natural light. Upstairs, you'll find three spacious bedrooms and 2.5 elegantly finished bathrooms. The primary suite is a true retreat, complete with a generous walk-in closet and a spa-inspired ensuite with sleek fixtures and luxurious finishes. Every detail in this home has been carefully selected to elevate comfort, style, and function. Built with superior materials and energy-efficient systems, this quality residence comes with the peace of mind of a 7-Year Tarion Warranty. Ideally located just minutes from Highway 115, enjoy easy access to Peterborough, the GTA, scenic trails, local shops, parks, and the welcoming community vibe that Millbrook is known for. (id:47351)
B - 34 Mill Street
Stirling-Rawdon, Ontario
Fantastic rental space for a small business located in Stirling's charming downtown core. Walking distance to all amenities with a private entrance, this bright and functional unit offers a professional setting with a flexible layout. Well-suited for accountants consultants, real estate, or other office-based professionals seeking a welcoming small-town location to meet clients. (id:47351)
38 Mill Street
Stirling-Rawdon, Ontario
Charming commercial space for lease in downtown Stirling. This fantastic storefront in the heart of Stirling offers an incredible opportunity for your business. Located just 20 minutes from Belleville, this charming space is situated in a high-traffic area in Stirling's bustling downtown core. With its central location, this storefront is surrounded by the charm of small-town living and a thriving community. The property boasts ample parking just steps away, making it convenient for both customers and staff. Its proximity to local landmarks, including the picturesque Covered Bridge and the beautiful Mill Pond, makes this location a draw for both residents and visitors. Whether you're looking to start a new venture or expand your business, this space provides an ideal setting. The landlord is flexible and willing to customize the space to suite your specific needs, ensuring its perfect for your business vision. With its excellent visibility and warm community atmosphere, this property is a rare find.Make our mark in Stirling's vibrant downtown! (id:47351)
Lot 15 Martin Drive
Stone Mills, Ontario
Welcome to your own slice of tranquility in the heart of nature! This fully treed lot is a sanctuary for those seeking peace, privacy, and the soothing sounds of the great outdoors. Imagine waking up to the gentle rustling of leaves and the melodious chirping of birds - it's not just a dream, it's your potential everyday reality. Nestled just north of Newburgh, this property offers the perfect balance of seclusion and convenience. You're only a 12-minute drive from Napanee, where you can find all your essential amenities, and a mere 25 minutes from the vibrant city of Kingston. It's the ideal location for those who want to escape the hustle and bustle of city life without completely disconnecting from urban conveniences. But don't think you'll be roughing it out here in the woods! This lot comes with the comfort of knowing that hydro is readily available at the lot line, making it easier to bring your home-building dreams to life. And speaking of building, you'll be in good company - other newer homes dot the road, creating a budding community of like-minded nature enthusiasts. Stone Mills, the charming municipality where this lot is located, is a hidden gem in itself. Within minutes, you'll have access to all the small-town amenities that make rural living so appealing. From quaint cafes to local farmer's markets, you'll quickly fall in love with the friendly, close-knit community atmosphere. So, if you've been dreaming of a place where you can commune with nature, breathe in fresh air, and still be close enough to civilization for a pizza delivery, look no further! This lot is waiting for you to write its next chapter. (id:47351)
10249 Old Scugog Road
Clarington, Ontario
Residential With C6 Zoning, Formerly an Operational Restaurant with Residential Apartments. 1.46 Acres Of Property. Located In The Town Of Burketon, Just 12 Minutes North Of The 407 Ext. Short Drive To Port Perry, Bowmanville And Oshawa. Paved Drive Way. There is an existing dug well and septic tank. The original foundation still exists on the premises for measuring purposes and to qualify for the Regional Development Charge credit for the new dwelling unit once a building permit is applied for. The credit expires after 5 years from the date of issuance of a demolition permit. The property is Vacant land , **EXTRAS** Existing Trailer on the property is included. Septic record is attached. (id:47351)
10249 Old Scugog Road
Clarington, Ontario
Residential With C6 Zoning, Formerly an Operational Restaurant with Residential Apartments. 1.46 Acres Of Property. Located In The Town Of Burketon, Just 12 Minutes North Of The 407 Ext. Short Drive To Port Perry, Bowmanville And Oshawa. Paved Drive Way. There is an existing dug well and septic tank. The original foundation still exists on the premises for measuring purposes and to qualify for the Regional Development Charge credit for the new dwelling unit once a building permit is applied for. The credit expires after 5 years from the date of issuance of a demolition permit. The property is Vacant land , **EXTRAS** Existing Trailer on the property is included. Septic record is attached. (id:47351)
690 Bessborough Drive
Oshawa, Ontario
This incredible, once in a lifetime, vintage Oshawa property simply astounds! Built in 1940 by the Ansley family, the spectacular house and grounds exude character, craftsmanship and timeless elegance, from its massive 1.16 acre lot, to its handsomely preserved and improved interior. Magnificent is truly the word to use! Lovingly maintained, thoughtfully updated and mindfully stewarded by the current owner for 40 years, there is a rich Oshawa history attached to the property, which once encompassed acres of land. The current owner is only the second owner to ever claim title to 690 Bessborough, having bought the estate directly from Mrs. Ansley herself in 1985. With the spectacular grounds, impeccable location, and phenomenal home, 690 Bessborough is truly an unparalleled offering and a unique opportunity to own a landmark property of Oshawa's noble history. (id:47351)
309 - 70 Cumberland Lane
Ajax, Ontario
Welcome to The Breakers, located in desirable Ajax by the Lake! This bright, spacious 2 bedroom, 2 bathroom 1179 sq ft corner unit features generously sized rooms, an open-concept layout, large balcony, and floor to ceiling wrap-around windows in the main living space for an abundance of natural light! Primary bedroom features a 4pc ensuite and His & Hers closets. No need to clear off the car with the convenience of underground parking. Large storage locker located in the lower level of the building. This quiet and established building has all the amenities you could want or need, offering resort-like living by including an indoor pool, sauna, hot tub, gym, games room and more. **EXTRAS** Lakeside trails and parks at your doorstep, and minutes to shopping, groceries and the hospital. **All inclusive style living: gas, water, high speed internet, premium cable, incredible amenities, building insurance ALL included in maintenance fee!**. SEE THE VIRTUAL TOUR FOR VIDEO WALK THROUGH OF THE UNIT AND SURROUNDING AREA! Quiet building in a premium location! (id:47351)
104 Southworth Street
Welland, Ontario
Welcome to 104 Southworth Street North in Welland. This detached home offers functional layoutideal for first-time buyers, investors, or those looking to downsize. The property includes aloft-style second bedroom, providing additional versatility as a home office or guest space.The home is filled with natural light and offers comfortable principal rooms, a practicalkitchen, and a low-maintenance yard with a low maintenance yard. Office can be converted backinto a second bedroom on the main floor. Conveniently located close to schools, shopping,public transit, and Welland's recreational amenities, including parks and the canal, thisproperty provides both comfort and accessibility. (id:47351)
505 - 34 Norman Street
Brantford, Ontario
Welcome to The Landing, Brantford's boutique condo development inspired by Canada's oldest flying club, proudly rooted in the city's history. Ideally located with immediate access to Highway 403 and King George Road, this prime address places you just minutes from top-tier restaurants, shopping, schools, and everyday conveniences. From the moment you arrive, the building evokes a boutique-hotel experience-refined, stylish, and anything but ordinary. This beautifully designed 2-bedroom, 2-bathroom residence features a bright, open-concept layout enhanced by contemporary finishes throughout. Thoughtfully designed for both comfort and functionality, the space is perfectly suited for professionals or those seeking elevated condo living. Residents enjoy an impressive collection of amenities, including a rooftop patio, private speakeasy lounge, fitness studio, and library-ideal for entertaining, unwinding, or working from home. One parking space included. (id:47351)
18 - 510 North Service Road
Grimsby, Ontario
Welcome to Beautiful Grimsby on the Lake. This Townhome offers a large open-concept living space on the main floor with a powder room and balcony. Enjoy lots of natural light and views of the Niagara Escarpment. Upper level you'll find the primary bedroom with 4 piece ensuite and double closets, a second bedroom & 4 piece bath along with laundry and walk in linen closet. Unitis carpet free for easy maintenance. Steps to the Lake, Trails, QEW, Shopping, Restaurants and more. Hot water tank is owned so no rental fee!! (id:47351)
2 - 153 Perth Street
Halton Hills, Ontario
1500 Sq Feet Gross Lease Of Office Space Located In Acton's Industrial Zone. The Low Gross Rent Includes TMI And Utilities. There Is Lots Of Dedicated Parking, 2 washrooms, currently set up with board room, private office, lunch room, large bull pin work station and storage area Great office for a growing business. Well maintained building and Landlord is onsite (id:47351)
2326 - 2 Eva Road
Toronto, Ontario
Welcome to this Stylish Tridel-built urban condo on a high floor, filled with natural light and offering stunning CN Tower views. Enjoy nearly 800 square feet of open-concept living with high ceilings, two spacious bedrooms, and two full bathrooms with a favourable split bedroom layout. This fully upgraded suite features freshly painted interiors, mirrored closet doors, granite counters, stainless steel appliances, and hardwood-style flooring throughout-no carpet. Includes one parking space. Be proud of where you live and impress your guests with this bright, modern home in the heart of the city. (id:47351)
108 Orchard Heights Boulevard
Aurora, Ontario
ATTENTION: FIRST TIME BUYERS or a HANDY PERSON LOOKING FOR A FIXER UPPER project: WELCOME TO: 108 Orchard Heights Blvd, a home which also offers a terrific opportunity for "Contractor-Renovators-Investors". This spacious, 4-bedroom town home, located in prime West Aurora, has enough rooms for both a nursery and home office. The generous, south view, eat-in kitchen offers plenty of afternoon sun and includes the fridge, stove and dishwasher. The main floor has a sizeable, combined dining and family room with a large sliding glass door and a walkout to the deck. There is a full picture window with a great view of the private back yard. There is plenty of natural light. The 2" floor comes with 4 roomy bedrooms and a full 5-piece bathroom. This bright home is situated on a mature lot with a fully fenced, private backyard. Enjoy the tranquility of this yard with a large deck, perfect for relaxing and entertaining. Also note there is an attached walk-through garage (two garage doors front and back), with access to the rear yard. There is plenty of extra storage in the garage. The full finished basement could also offer the opportunity for a rec room, home office or extra living space. There is a separate laundry and utility room in the basement. The home is just minutes from transit, schools, a grocery store, restaurants, parks, hiking trails, medical amenities, cafes, and Yonge Street. It has fantastic potential for the first time buyer or professional investor: the home will need modern updates. It is waiting for you and your personal touches. Bring your vision to create a custom home in a very desirable neighborhood. The property is being sold as is, however updates include shingles and insulation. Updated insulation 2024. Updated 100 AMP electrical panel 2024. Newer Furnace (id:47351)
3165 Elgin Mills Road E
Markham, Ontario
One year old stunning upgraded townhome has it all! Spacious and functional layout with abundant natural lights; Upgraded family size kitchen with extra large granite countertop; Upgraded vinyl floor; Upgraded 2nd Master Bdrm on main with separate walkout; Laundry on Main. Direct access to double garage; rooftop terrace with additional outdoor space. Mins to Hwy 404; Costco; Home depot; Restaurants; Cafe; Richmond Green Park. (id:47351)
5 Hammond Crescent
New Tecumseth, Ontario
Welcome to Beeton! This well-maintained upper level of a detached home is located in a quiet and mature neighborhood, offering comfort and convenience for families or professionals. The home features 3 spacious bedrooms, 2 washrooms, and a bright family room with a cozy wet bar and direct walkout to the fully fenced backyard, perfect for entertaining or enjoying outdoor space. The double garage provides ample parking and additional storage options. Situated close to schools, parks, shops, and all amenities, this property combines small-town charm with everyday convenience. Landlord is seeking A+ tenants; a completed rental application, references, and credit check are required. Utilities are extra. (id:47351)
111 - 14924 Yonge Street
Aurora, Ontario
Welcome to The Highland Green! A beautifully maintained 1+1 bedroom, 1-bathroom condo in theheart of Aurora. Featuring an open-concept layout with large windows that flood the space withnatural light, and a well-appointed kitchen with plenty of storage. Enjoy a very walkableneighborhood (walkscore of 88 as per walkscore.com) which makes for unbeatable convenience ofbeing steps to shops, dining, parks, and transit along Yonge Street. Whether you'redownsizing, investing, or purchasing your first home, this home offers the perfect blend ofcomfort, lifestyle, and value in one of Aurora's most desirable addresses. Status certificate available! (id:47351)
302 - 9582 Markham Road
Markham, Ontario
This beautiful 1 + den condo features an open-concept kitchen with 9-foot ceilings which fills the space with plenty of natural light throughout. Situated near Markham Road and Bur Oak, this unit offers easy access to shops, restaurants and transit. (id:47351)
Pt Lt 22 Con 2
Brantford, Ontario
Rare 6.3-acre parcel with- in the City of Brantford! Steps from the prestigious Brantford Golf & Country Club, this H1-N zoned property offers exceptional potential for future investment. High visibility with excellent access to Hwy 403, Oak Park Rd & Hardy Rd. A unique opportunity to bring your vision to life in a sought-after growing area of the City. (id:47351)
6 Pond Fern Way
Toronto, Ontario
Enjoy a great location of urban convenience and peace full residential living in one for the North York most desirable area. Easy access to major HW 404 or 401, walking distance to No Frills and other 2 supermarket, 10 mins drive to North York General Hospital. (id:47351)
302 - 45 Sheppard Avenue E
Toronto, Ontario
Located in the vibrant Yonge and Sheppard area, Suite 302 offers 2302 sq ft of premium workspace. It features 5 private offices, a spacious boardroom, a kitchen, and a comfortable waiting area. The location is perfect for businesses looking to establish themselves in a highly accessible area with excellent amenities, including restaurants, shops, and public transportation options. Conveniently located just a short walk from the Yonge-Sheppard subway station, providing easy access to both Line 1 (Yonge-University) and Line 4 (Sheppard). Additionally, there are multiple bus routes servicing the area, making it highly accessible for employees and clients alike. (id:47351)
209 - 59 East Liberty Street
Toronto, Ontario
This Spacious 750Sq Ft, Classic 1 Bedroom + Den and 2 Full Bathrooms In The Heart Of Liberty Village Has Everything You've Been Searching For. The Layout Is Perfect For Working-From-Home. Make That Large Den Into Your Home Office Or Turn It Into A Second Bedroom, Since It's Equipped With A Full Closet. Relax On Your West Facing Balcony After A Long Day On Screen, Mere Steps From The Action, The Community, And The Conveniences Of Liberty Village, Fort York And King West. Premium Amenities Include Gym, Indoor Pool, Party/Meeting Room, Outdoor Rooftop Terrace, Visitor Parking, And Guest Suites. And Only 2 Floors Up So You Can Skip The Crowded Elevator Rides! (id:47351)
1701 - 33 Isabella Street
Toronto, Ontario
****ONE MONTH FREE RENT!**** *****TWO MONTHS FREE FOR 2 YEARS LEASE *****Attention students, newcomers, and city lovers! Score this completely updated Bachelor unit at 33 Isabella, located at Bloor & Yonge the core of downtown Toronto! ALL UTILITIES INCLUDED (heat, hydro, water) in this rent-controlled beauty no surprise bills, just add Wi-Fi and your furniture and you're all set. Recently renovated top to bottom, this building competes with brand-new condos, offering breathtaking skyline views, new kitchen and appliances, fresh paint, upgraded hardwood and ceramic flooring, and refurbished balconies.! Steps away from the subway, University of Toronto, Toronto Metropolitan University, shops, restaurants, entertainment, medical centers, and the financial core. Ideal for busy students or working professionals looking for location and comfort. Top-Tier Building Perks: Updated common lounge, fitness center, study space, games room, kids' play area, and a bright laundry room Parking offered at $225/month. Move-in Date: Immediate (id:47351)
7 Mary Street Unit# 104
Hamilton, Ontario
This charming bachelor apartment is located on the lower level of a quiet low-rise building. While it’s a studio layout, the space is well-designed to comfortably accommodate a sleeping area, living space, and dining nook or space for desk and chair. The generously sized kitchen offers plenty of cupboard space and room for a small table and chairs—perfect for enjoying meals at home. Ideal for someone on a budget who doesn’t want to compromise on comfort, this unit offers a great opportunity to enjoy your own space. (id:47351)
