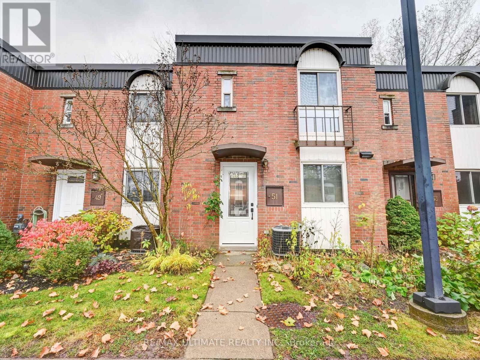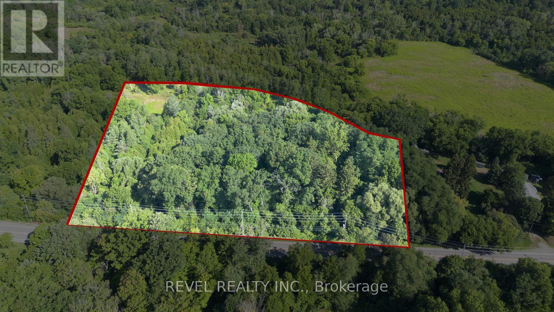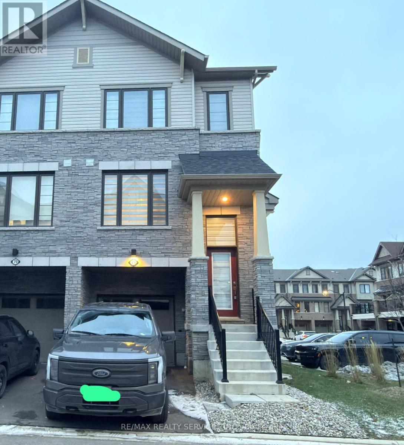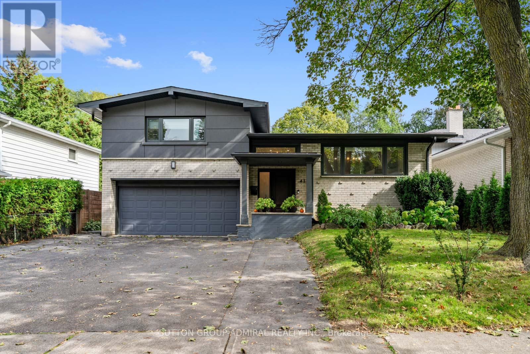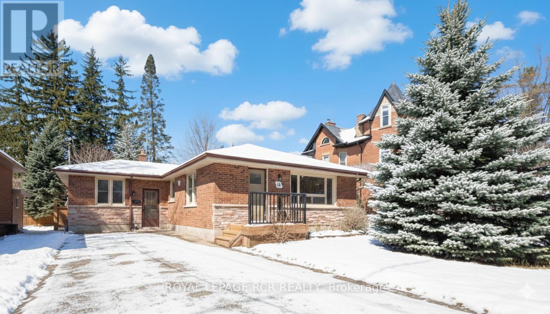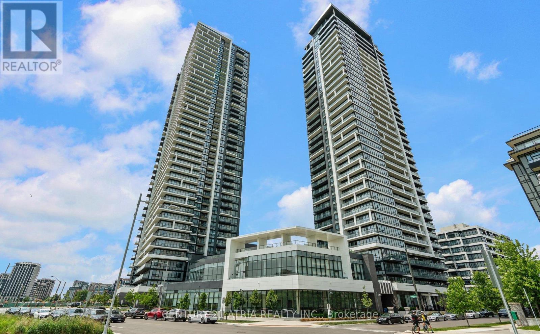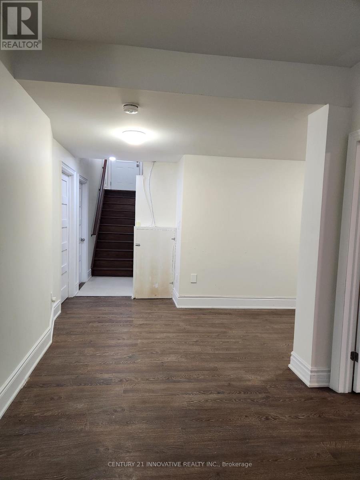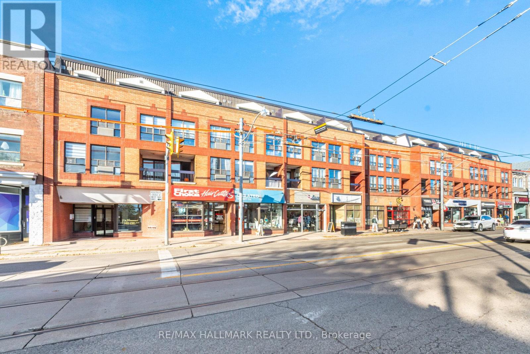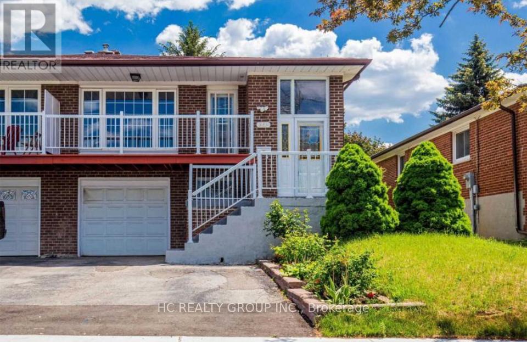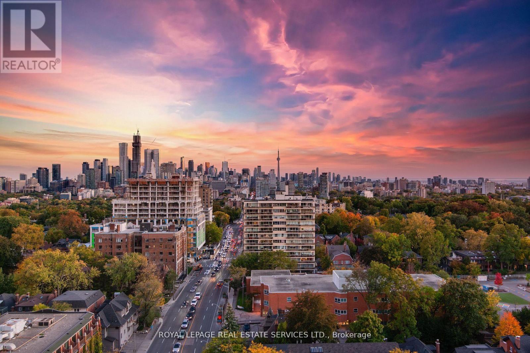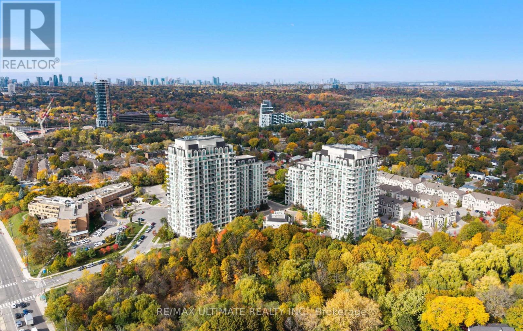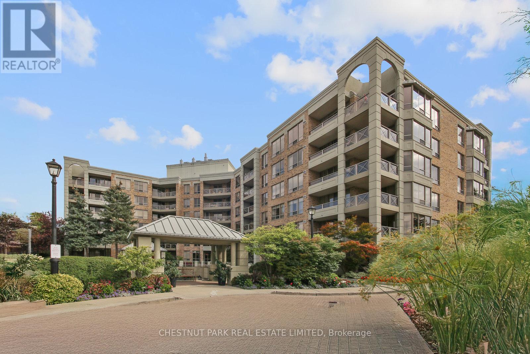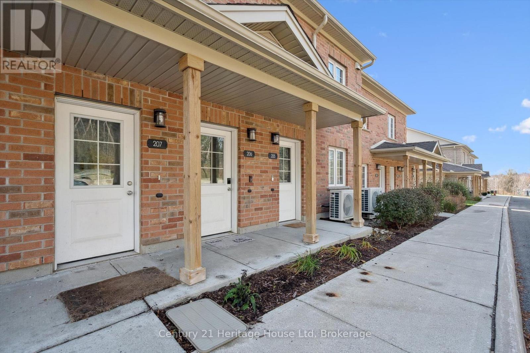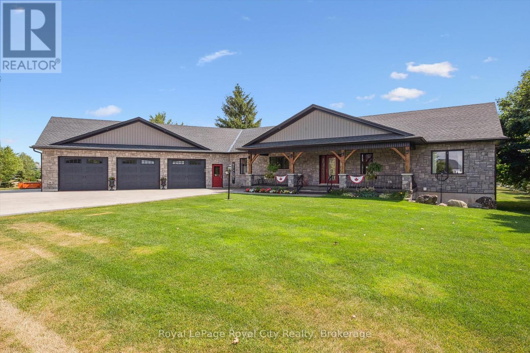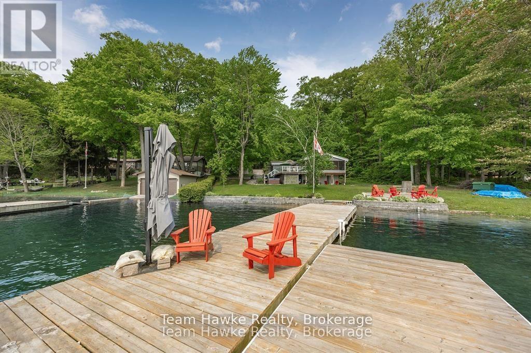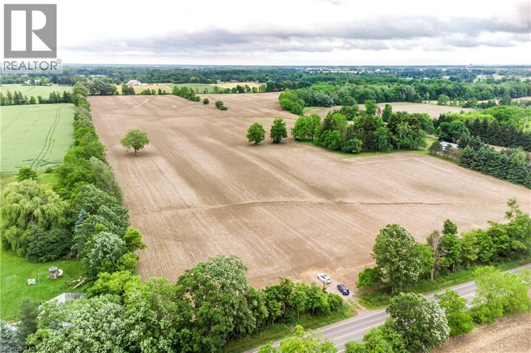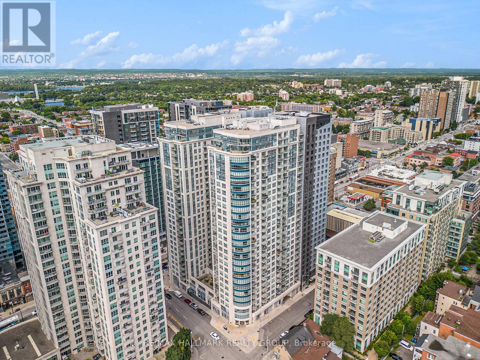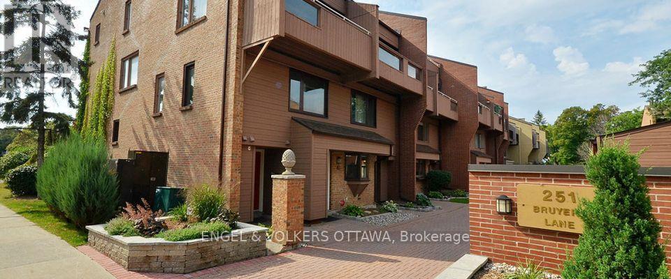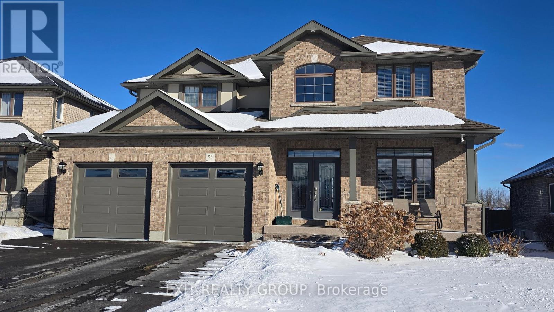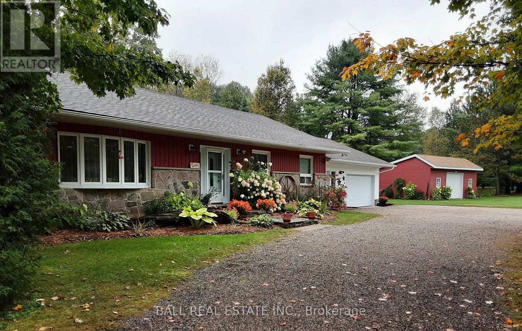51 - 6476 Huggins Street
Niagara Falls, Ontario
Welcome to this adorable and inviting condo townhouse located in the highly sought-after North End of Niagara Falls! Featuring 3 spacious bedrooms and 1.5 baths, this charming home offers a perfect blend of comfort, convenience, and low-maintenance living. Step inside to a bright and functional layout that's ideal for a small family, first-time buyers, or those looking to downsize. Enjoy the ease of a lifestyle where landscaping, snow removal, water, and cable TV are all taken care of for you. The community is surrounded by beautiful walking paths and is just minutes from schools, restaurants, shops, and everyday amenities. With a warm and welcoming atmosphere, this home is move-in ready and waiting for you to make it your own! (id:47351)
Pt Lt 22 Con 2
Brantford, Ontario
Rare 6.3-acre parcel with- in the City of Brantford! Steps from the prestigious Brantford Golf & Country Club, this H1-N zoned property offers exceptional potential for future investment. High visibility with excellent access to Hwy 403, Oak Park Rd & Hardy Rd. A unique opportunity to bring your vision to life in a sought-after, growing area of the City. (id:47351)
71 - 185 Bedrock Drive
Hamilton, Ontario
Welcome to #71-185 Bedrock Dr, Stoney Creek, a corner 3-storey townhouse that feels like a semi-detached home, offering 3 spacious bedrooms, 2.5 bathrooms, and a versatile walkout basement. This carpet-free home features an open-concept main floor with bright living and dining areas and a modern kitchen complete with quartz countertops, a center island, and stainless steel appliances. An elegant oak-stained staircase adds warmth and style throughout the home. The second level boasts a primary bedroom with ensuite and walk-in closet, complemented by two additional sun-filled bedrooms. The walkout basement includes a flexible den, ideal for a home office, kids' play area, recreation room, or man cave, with direct access to a larger backyard perfect for family gatherings or entertaining. Located in the desirable Stoney Creek Mountain community, close to schools, parks, shopping, and restaurants, with easy access to the Red Hill Valley Parkway and QEW. A big bonus: just minutes from the upcoming Confederation GO Station, making commuting even more convenient. Currently tenanted; available from February 1, 2026. (id:47351)
41 Waterford Drive
Toronto, Ontario
Impeccably Renovated From Top To Bottom, This 3+1 Bed, 3-Bath Sidesplit Home Sits On A Premium 50'x150' Lot! Cathedral Ceilings, A Designer Maple Kitchen, And A Separate Basement Suite Make It Ideal For Families And Investors Alike. Every Inch Of This Detached Residence Has Been Thoughtfully Updated With Premium Materials And Craftsmanship. The Main Floor Showcases A Stunning Open-Concept Layout Highlighted By Cathedral Ceilings,Custom Solid Maple Kitchen (2020) Featuring 42" Uppers, A 36" Bertazzoni Dual Range,Bosch Refrigerator And Dishwasher (2020), Quartz Countertops, And A Large Island With Seating And Storage, Built-In Panasonic Microwave Drawer, Pendant Lighting, Under-Cabinet LEDs, And Legrand Smart Switches Elevate The Space With Both Function And Flair. Throughout The Home, You'll Find Modern Satin Nickel Hardware, Soho Trim And 7" Baseboards, Recessed Led Lighting, And Engineered Hardwood Floors Refinished In 2020. Every Detail From The Fiberglass Oak-Grained Front Door With Glazed Side Glass To The Smart Nest Thermostat And Ring Security System Reflects Quality And Care. Upper Level Features A Spacious Primary Suite With A Custom Closet System And A Beautifully Finished Main Bath With Large Format Porcelain Tiles, Double Vanity, And Premium Fixtures. Outdoor Living Is Just As Impressive Offering A Treated Pine Deck (2020) With Wide Stairs Leads To A Concrete Patio And BBQ Area, Framed By Lush Landscaping, Emerald Cedars, And Perennial Gardens For Added Privacy. 5 Car Driveway+ 2 Car Garage Provides Ample Parking. Fully Self-Contained Basement Suite Offers Flexibility As A Rental Or Multi-Generational Living Space, Complete With It's Own Kitchen, Pantry, Laundry, And Private Entrance.Mins From Local Amenities Including Islington TTC Subway Station, Upcoming Islington LRT, Richview Collegiate, Numerous Golf Clubs, Pearson Airport & Father Serra ..*EXTRAS: Windows (2020), Roof & Soffits Warranty*qualifies for a garden suite under Toronto Garden Suite Pro (id:47351)
10 Faulkner Street
Orangeville, Ontario
Experience the perfect blend of classic charm and modern sophistication in this beautiful brick bungalow situated on an exceptional 48' x 110' lot in the heart of central Orangeville. Designed with a superior one-level layout, this home is flooded with natural light and features quality engineered flooring and a tasteful neutral decor throughout. The home's bright, open-concept layout is anchored by a large custom kitchen, a true chef's delight featuring premium Barzotti cabinetry, sleek quartz countertops, a massive center island, and a convenient built-in pantry. This culinary space flows effortlessly into the dining and living areas, complemented by a separate family room which offers additional space to unwind. Retreat to the primary suite, which boasts a generous walk-in closet and a private 3-piece ensuite bathroom with glass & tile shower. Working from home is a dream in the rear office/den, featuring a walk-out to a fully fenced, private backyard sanctuary shaded by mature trees and equipped with a large storage shed, and ample outdoor space for entertaining. Enjoy wonderful upgrades throughout the home including new gas furnace 2025, updated hydro panel, updated service from road & wiring, lighting fixtures, trim, doors, plumbing & fixtures. Beyond the property line, enjoy an unparalleled lifestyle with downtown Orangeville just steps away-walk to local boutiques, gourmet cafes & restaurants, Theatre Orangeville, professional & medical services. This home offers a rare combination of luxury & lifestyle conveniences. (id:47351)
1008 - 18 Water Walk Drive
Markham, Ontario
2 parking (Tandem parking) and locker are included, Bright and spacious unit with 2 bedrooms Plus 1 Large Den can be used as 3rd bedroom, 2.5 baths, Outstanding amenities include 24-hour concierge, indoor pool, gym, yoga studio and sauna, & etc. Excellent and high demand location in the heart Markham City, only 100 meters walk to Markham Town Square shopping mall with grocery, restaurants, banks and public transport nearby the building. Mins driving to Unionville Go Station, and Downtown Markham Shopping Mall with Cineplex Cinemas, shops, banks, fancy restaurants of different cuisines, and much more. (id:47351)
33 Scarborough Golf Club Road
Toronto, Ontario
Ceiling height of 8 feet, 1 bedroom, and a basement apartment available for lease. It will be available starting March 1, 2026. Located in an upscale neighborhood, in proximity to TTC, GO transit, shopping areas, the Bluffs, and the University of Toronto, among other amenities. (id:47351)
10 - 2112 Queen Street E
Toronto, Ontario
Welcome to The Hammersmith! Beautiful 2-Storey Townhouse in the Heart of the Beach! This rarely offered and highly coveted property is steps from the lake, boardwalk and parks, and offers the best of Beaches living. Featuring hardwood floors on the main floor and an open-concept living and dining area, it's perfect for entertaining. The kitchen includes modern cabinetry, mosaic tile flooring, and tons of storage. Upstairs, you'll find two very spacious bedrooms with large closets and spacious laundry room. Enjoy two outdoor spaces: a balcony overlooking Queen Street and the lake, and a private terrace that opens onto a beautifully landscaped courtyard. With generous storage and a warm community feel, this hidden gem in The Hammersmith is truly special. (id:47351)
983 Old Cummer Avenue
Toronto, Ontario
A wonderful opportunity to own a 3-bedroom home in one of North Yorks most desirable and family-oriented communities(Living room can be used as the fourth bedroom.). This bright home with a walkout from the living room to a private deck, perfect for relaxing or entertaining. Inside, enjoy solid hardwood floors, a spacious living room, a raised dining area, and a separate eat-in kitchen.Located within walking distance to top-ranked schools, scenic walking trails, community centre, TTC, library, and plaza with everyday amenities. Only minutes to the GO station (with parking), DVP, 401, subway, and North York General. Prestigious Schools: Ay Jackson S.S, Zion Heights J.H., Pineway P.S.An ideal setting for families seeking comfort, education, and connection. Fridge, Stove, Range Hood, Dishwasher,Window Coverings, Washer & Dryer, Two Surface Parking Included. Tenant Pay 60% of All Utilities. (id:47351)
1701 - 155 St Clair Avenue W
Toronto, Ontario
Welcome To The Avenue, One Of Toronto's Most Luxurious And Distinguished Buildings In The Heart Of The City. Unit 1701 Embodies Unparalleled Luxury, Designed By Brian Gluckstein, With The Finest Of Finishes. Multi-Million Dollar Views Of The City Await You As You Enter This Luxurious 17th Storey Corner Suite That Features Multi W/Outs To Terraces And Balcony With North, South And East Views. Measures 2891 Sf. Private Elevator Entry, Custom Downsview Kitchen With High End Built In Appliances, Open To The Eating And Den Areas. Family Rm W/ Gas FP, W/O To The North Facing Terrace.2nd Br w 3 Pc Ensuite, Custom B/I Closets & Shelves. Primary BR Features 2 W/In Closets with B/I Custom Shelves, 4 Pc Ensuite W Steam Shower And Jacuzzi. Stunning South Views, Custom B/I Closets. Lavish Formal Dining RM And South/East Facing Living RM With W/O To The Terrace. White Glove Concierge & Valet Service, The Best Amenities, 2 Luxury Guest Suites, Gym, Pool, Hot Tub, Sauna, Yoga Room, Party Meeting Room (id:47351)
707 - 10 Bloorview Place
Toronto, Ontario
Luxury Living at Aria Condominiums! Immaculately Maintained & Upgraded Corner Suite Featuring 2 Split Bedrooms, 2 Baths, Approx. 935 Sq.Ft. + 2 Balconies (Approx. 140 Sq.Ft.). Functional Fantasia Model Layout with 9 Ft Ceilings & Unobstructed Southwest Views. Bright & Spacious with Floor-to-Ceiling Windows Throughout.Modern Kitchen with Granite Countertops, Mirrored Backsplash, and Stainless Steel Appliances. Hardwood Floors Throughout, Open Concept Living & Dining Area, and Two Private Balconies Offering Panoramic City & Green Views. Conveniently Located Near Elevator.Building Amenities: Indoor Pool, Whirlpool, Fitness Centre, Yoga Studio, Party Room, Theatre Room, Guest Suites, 24-Hr Concierge, and Visitor Parking. Beautifully Landscaped Grounds with Tranquil Walking Paths.Prime North York Location: Steps to TTC, Subway, Bayview Village Shopping Centre, Fairview Mall, North York General Hospital, Parks & Trails. Quick Access to Hwy 401 & 404.Experience Luxury, Comfort, and Convenience in One of North York's Most Prestigious Communities! (id:47351)
311 - 215 The Donway W
Toronto, Ontario
Welcome to Suite 311, a spacious and well-maintained 2-bedroom, 2-bathroom suite offering 1,491 sq. ft. of thoughtfully designed space in one of the most sought-after residences. With only six floors and 106 units, The Tapestry offers a quiet, boutique-style living experience surrounded by exceptionally landscaped grounds, including a beautiful waterfall feature, walking trails, and nearby parks. This suite enjoys tree-top views overlooking a lush green yard, creating a peaceful and private atmosphere. The oversized balcony is perfect for enjoying the natural surroundings. Inside, the unit features hardwood flooring in the living, dining, and bedrooms. The kitchen and bathrooms are upgraded with granite countertops, offering a clean and modern look. The primary bedroom is a quiet retreat with generous closet space and a private 4-piece ensuite featuring a full tub and separate shower. The second bedroom opens directly to the balcony and is ideal for guests or a home office. A dedicated laundry room with built-in storage adds everyday convenience. Steps to shops, restaurants, library, LCBO, and Shoppers Drug Mart, Quick access to the DVP for easy commuting. **** included in rent: Basic Cable TV, Common Element, Heat, Hydro, Building Insurance, Parking, and Water, one parking and locker *** (id:47351)
207 - 7 Cityview Drive S
Guelph, Ontario
Welcome to 7 Cityview Dr S, Unit 207-a bright, contemporary 1-bedroom condo offering the perfect entry point into homeownership or a smart addition to any investment portfolio. Built just 6 years ago, this thoughtfully designed unit delivers low-maintenance living without compromising on style, function, or location. Inside, you'll find an open-concept layout with a sleek kitchen, and room to comfortably entertain or unwind. The living area walks out to a private balcony overlooking the historic Reformatory Lands-a rare, peaceful view featuring protected greenspace, mature trees, and kilometres of walking and cycling trails right at your doorstep.The spacious bedroom easily fits a queen bed with room to spare, and the full 4-piece bath feels fresh and modern. Also featuring full size In-suite laundry machines, as opposed to the small and impractical machines you'd normally see in these units, adding convenience without sacrificing space. This unit also comes with one dedicated parking space mere steps from your front door. Whether you're a first-time buyer seeking affordability in a growing city or an investor looking for a turn-key rental in a high-demand area, this condo checks all the boxes. Conveniently located near shopping, transit, the Guelph Innovation District, and quick access to the 401. Move-in ready, well-kept, and surrounded by nature-this is the simple, smart choice. (id:47351)
100 Harris Crescent
Southgate, Ontario
No design element was overlooked and no expense was spared when the current owner custom built this amazing country estate BUNGALOW in 2019 - including an absolutely spectacular three bay 38.8 ft by 48.6 ft DETACHED SHOP with loft living space (great for an AirBnB). And all set on a beautifully landscaped 1.3 acre lot featuring 55 trees and landscape lighting. If you are a discerning buyer looking for a property that is a cut above, this is one you must come and see to appreciate it. Whether you have a large car collection, lots of toys (including RV's), or need a property for your home based business - this one can handle it all. The home itself is done top to bottom - offering over 2950 sq ft of thoughtfully designed living space with finished basement level - 4 bedrooms and 4 bathrooms. Second kitchen on the lower level. Great for extended family or out of town guests. There are far too many special features to list here - but we will highlight a few. First - it's a country property with natural gas - that's a bonus! There is fibre internet too. Covered front porch and an expansive covered rear deck for entertaining. Oversized triple car attached garage with walk up from basement level. Separate utility shed out back. The shop has in floor heating - and even an RV hook up. It's the little details here that put this property over the top. Located on a paved road a short drive to all the amenities you need - and adjacent to a small enclave of other high end country estate homes. (id:47351)
23 Timcourt Drive
Tiny, Ontario
Escape the city and embrace lakeside living! Located 15 minutes from Penetanguishene and under 2 hours from the GTA, this exceptional four-season lakefront home is nestled on a beautifully landscaped 3/4 acre lot with hundreds of feet of private shoreline. The calm, swimmable waters and shallow sandy entry create warmer temperatures that are ideal for families and swimming; a highly sought-after feature compared to larger, busier lakes. Offering just under 2,400 square feet of finished living space, this spacious and thoughtfully designed home features 3 bedrooms and 3 bathrooms, perfectly suited for full-time living or a luxury recreational retreat. The main-floor primary suite includes a private ensuite and custom built-in wardrobes, while the open-concept living and dining areas flow seamlessly into an enclosed, lake-facing sunroom with southeastern exposure - the perfect place to enjoy morning light and lake breezes. Sunroom windows can be removed for summer use, with screens remaining in place for convenience. The kitchen offers generous counter space, ample cabinetry, and a built-in dishwasher, making it ideal for entertaining family and guests. The walkout basement features an additional bedroom and two versatile bonus rooms, perfect for guests, a home gym, office, or hobby area. Outdoor living here is equally impressive. Relax in the hot tub, gather around the fire pit, or enjoy games on the bocce ball court, or horseshoe pits located on the point. The fully insulated and heated detached double garage (approximately 800 sq ft) is an entertainer's dream, complete with a bar, table games and lounge, making it the ultimate year-round hangout space. Additional highlights include a private dock, large paved driveway, forced-air gas heating, and central air conditioning for year-round comfort. Best of all, this turnkey waterfront property is being sold fully furnished, simply bring your swimsuit and start enjoying lake life from day one. (id:47351)
1283 Trinity Church Road
Glanbrook, Ontario
Situated in the Glanbrook area, part of Hamilton . Primarily a large, sizeable parcel of land with approximately 69 acres of flat terrain. 1283 /1289 Trinity Church Road offers ample space in a peaceful rural setting while remaining relatively close to city amenities and scenic natural landmarks. It is ideal candidate for anyone looking to build a private country home, establish a farm or simply invest in a large landholdings in Hamilton (id:47351)
468 Fairground Road
Norfolk, Ontario
Experience refined country living in this stunning all-brick bungalow, gracefully situated on 1.84 acres of pristine Norfolk countryside. Impeccably designed with comfort and elegance in mind, this executive home offers an abundance of natural light and stylish living spaces throughout. The heart of the home is a bright, open-concept kitchen, featuring gleaming stainless steel appliances, rich cabinetry with ample storage, and seamless flow into the spacious living and dining areas - perfect for both everyday living and upscale entertaining. Retreat to the expansive primary suite, complete with a luxurious ensuite bath for your own private escape. Two additional generously sized bedrooms, a dedicated home office, and a beautifully appointed 4-piece bathroom round out the main level. The fully finished lower level is equally impressive, offering a sprawling rec room, two additional bedrooms, and a 3-piece bath - ideal for extended family, guests, or a private retreat. Step outside to your own backyard sanctuary: a outdoor oasis with an inviting in-ground pool, a covered deck for year-round enjoyment, and a custom outdoor kitchen that elevates al fresco dining to a new level. A spacious two-car garage completes the package, offering convenience without sacrificing curb appeal. This exceptional property combines luxury, space, and tranquility - a rare opportunity to enjoy the best of country living without compromise! (id:47351)
2706 - 195 Besserer Street
Ottawa, Ontario
Experience the pinnacle of urban living in this stunning 2-bedroom, 2-bathroom penthouse, perfectly located in the heart of the nation's capital. The thoughtfully designed layout is ideal for entertaining, seamlessly blending open-concept living, dining, and kitchen areas. Expansive windows throughout the unit, fitted with controlled blinds, flood the space with natural light, creating a warm and inviting atmosphere. The chefs kitchen is a true showpiece, featuring high-end custom finishes, quartz waterfall countertops, and ample cabinetry. Step outside onto the expansive 316 sq ft terrace, where panoramic views provide a spectacular backdrop for gatherings with family and friends. Enjoy front-row seats to the Canada Day fireworks, making every celebration extraordinary! Building amenities include a gym, sauna, indoor pool, lounges, and 24-hour concierge service. The unit also offers two parking spaces and a spacious storage locker for added convenience. (id:47351)
8 - 251 Bruyere Street
Ottawa, Ontario
Well appointed multi -level urban townhome for rent in the heart of the ByWard Market, close to the Rideau River. Located within a quiet, private enclave, this residence is well suited for corporate leases, embassy staff, and professionals seeking a walkable urban lifestyle with convenient access to transit, major highways, and nearby greenspace. Ideally positioned close to DFAIT, Parliament Hill, downtown offices, and the shops and restaurants in the Byward Market.The open-concept layout offers bright, functional living and dining areas that comfortably support both everyday living and work-from-home requirements. Over $75,000 in recent upgrades enhance the space, including maple hardwood flooring throughout the main living areas and bedrooms, as well as updated stainless steel appliances, quartz counter tops, extra deep and wide sink. New European sound proof style windows throughout the home. Large windows and patio doors allowing an abundance of light on the terrace and throughout the main floor.The loft-style primary bedroom overlooks the living room, adding architectural interest and flexibility for a home office or private retreat. Skylight allows for extra brightness on top floor. A private, partially covered terrace overlooking a quiet lane provides a peaceful outdoor space for relaxing or entertaining. The property also includes a detached garage with parking for one vehicle, offering secure and convenient parking -an added benefit in this central location. This well-maintained townhome delivers comfort, functionality, and an exceptional urban setting for professional tenants. Available furnished or not furnished. Measurements are from floor plan and approximate. Other is outdoor terrace. Tenant responsible for gas, hydro, wifi/ cable/ phone. (id:47351)
428 Pim St
Sault Ste. Marie, Ontario
PROFESSIONAL OFFICE SPACE IN PRIME CENTRAL LOCATION. FORMER GOVERNMENT OFFICE SPACE, WELL SUITED FOR ANY TYPE OF OFFICE OR OTHER COMMERCIAL USE. MAIN FLOOR HAS SEVERAL PRIVATE OFFICES, LARGE WORK AREA, AND LUNCH ROOM. IMPRESSIVE MEZZANINE LEVEL IDEAL FOR MEETING ROOMS. SPACE IS MAIN FLOOR WITH GOOD EXPOSURE ON BUSY STREET AND IS BARRIER-FREE HANDICAP ACCESSIBLE. (id:47351)
1274 Delphi Road
London East, Ontario
The Prime location at 1274 Delphi Rd, London. One primary bedroom to rent. It features a queen-size bedframe and mattress; one desk with chairs; and one individual fridge. It's sharing a kitchen and laundry room with another girl student. Internet for free. II is the net rent with $1200 monthly(Landlord pays the utilities). lt's160 sqfl. It's quilling and convenient to school. The Bus station is 500 feet away from the house on Barker St. Bus No. 27 shuttles to Costco-Uwo-Fanshawe College every 30 minutes. You can move in anytime. If you are interested in the house(rent for females only). Please call Mr Wang at any time. (id:47351)
72 - 141 Condor Court
London East, Ontario
Welcome to this charming 2-storey townhome with a convenient carport, located in a well-maintained condo corporation that takes pride in keeping the community looking its best. Step inside to find a bright and inviting main floor featuring a spacious living room, a functional kitchen, and a dedicated dining area, perfect for everyday living and entertaining alike. Upstairs, you'll find three comfortable bedrooms offering plenty of space for family, guests, or even a home office. The lower level is partially finished, providing an ideal spot for a cozy family room, playroom, or hobby space, with room to customize to suit your needs. This home combines comfort, practicality, and excellent value, perfect for first-time buyers, growing families, or those looking to downsize without compromising on space. (id:47351)
53 Hampton Ridge Drive
Belleville, Ontario
This is a remarkable find! The original owners meticulously prioritized the home's structural integrity. With a back living area and kitchen was made two feet wider for a spacious centre island, the design accents both comfort and functionality. The kitchen features Irwin Cabinets with easy-access drawers and a convenient kick plate vacuum hidden below the sink for effortless clean-up. The open concept dining and living room, with its inviting gas fireplace and large windows overlooking the gardens and back deck, creates a perfect space for gatherings. A spacious front office awaits those who desire to work from home in style. The insulated double garage, equipped with an EV charging bay and epoxy-coated flooring, adds to the home's appeal. The grand entry, with its stunning upper window that bathes the space in light, leads to an atmosphere of warmth and welcome. The primary bedroom suite redefines luxury, featuring a coffee nook, a large garden-view window, and an en-suite bathroom with a soaker tub, double shower, and dual sinks, ideal for couples ready to seize the day. Plus, a generous walk-in closet ensures both convenience and elegance. Upstairs, two additional bedrooms, a full bathroom, and a separate laundry room uphold the high standards found throughout the home. Discover the inspiring features waiting for you. Book your showing today! (id:47351)
1017 Clement Lake Road
Highlands East, Ontario
Extensively and beautifully renovated 3 bedroom -2 bathroom home in the heart of cottage country is not to be missed. This ranch style beauty has a long list of upgrades and features including open concept kitchen-dining-living room, propane kitchen stove, attractive cupboards and granite counter tops. High quality fixtures throughout, a spacious and bright primary bedroom with 3 piece ensuite, 2 spare bedrooms and a 4 piece main bathroom all on the main floor. The office with separate entrance could be used for a home based business or a handy mud room with access from the attached 1.5 car garage. The large 1.39 acre lot with 347 feet of frontage offers great privacy and is beautifully landscaped with gardens, a deck for entertaining, a flowing creek and two ponds with four waterfalls! The larger pond is swimmable with 6 feet depth off the dock, and a small beach. Other fine features include, forced air propane heat with central air conditioner, impressive stone fireplace with efficient air tight woodstove insert, Generac standby generator, attached garage plus a detached 17'X30' shop for all the tools and toys! A short walk to the grocery store, LCBO, gift store, restaurant, curling club, new municipal park and beach!. A short drive takes you to the boat launch and beach on Wilbermere Lake. Under 30 minutes gets you to Haliburton Village or 35 minutes to the Town of Bancroft for shopping and services. (id:47351)
