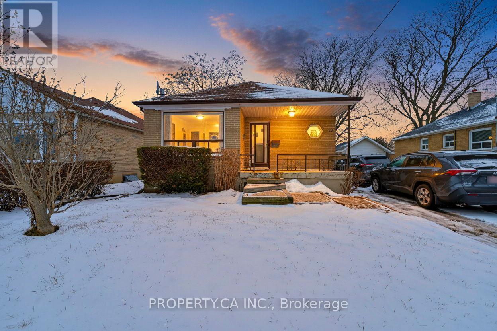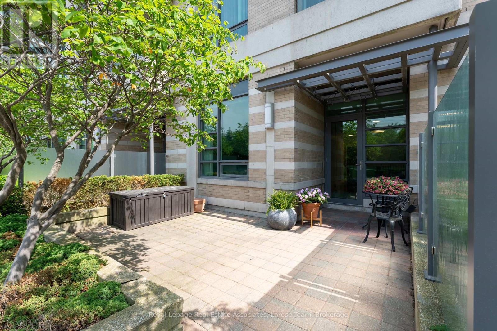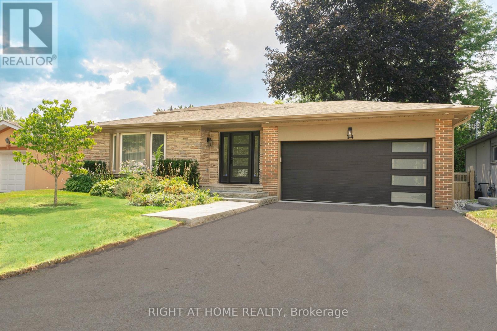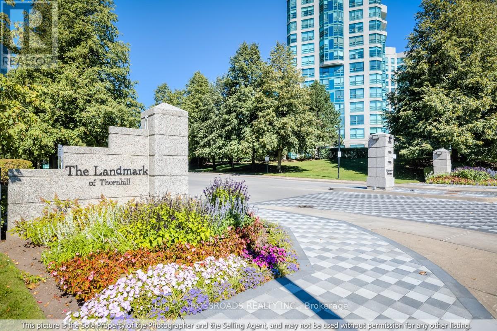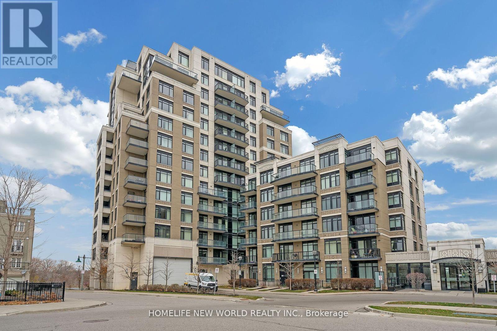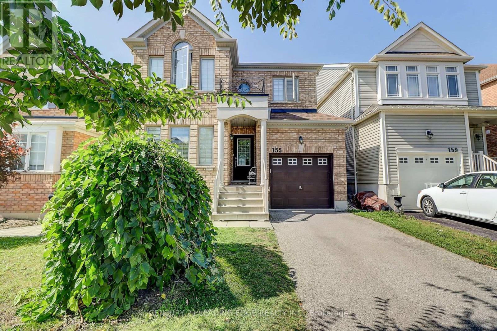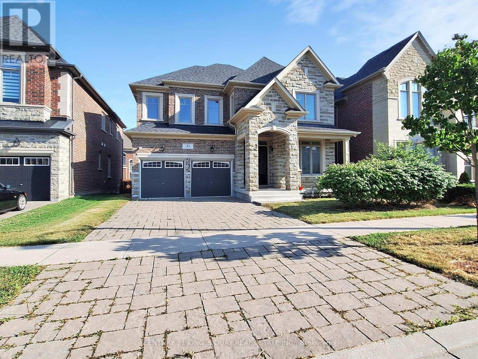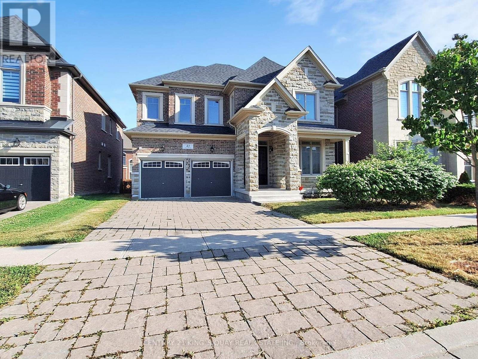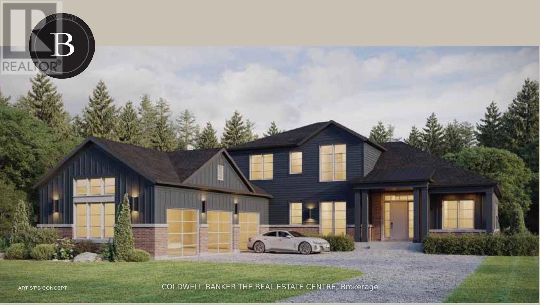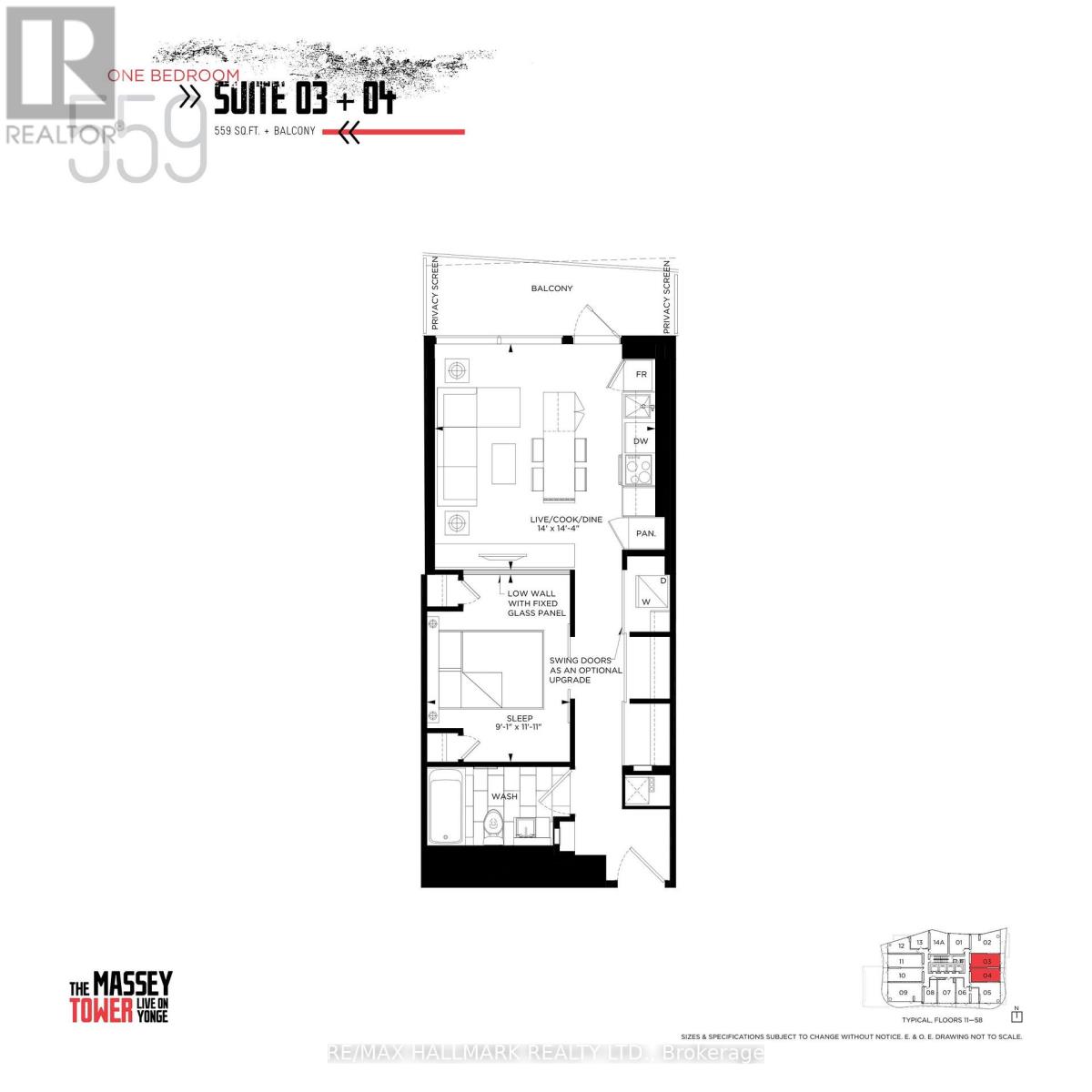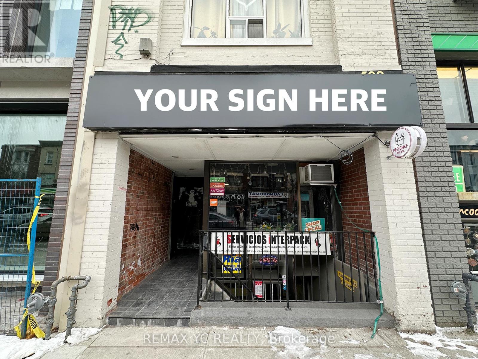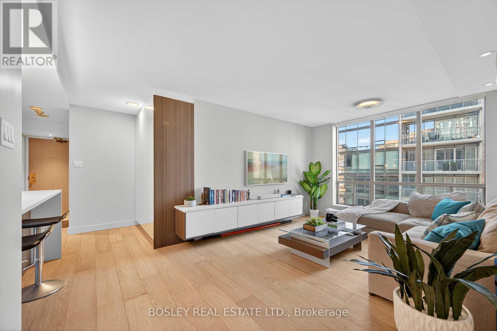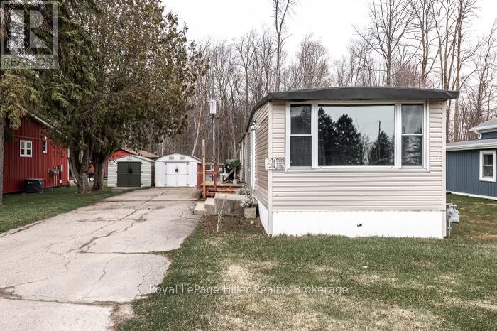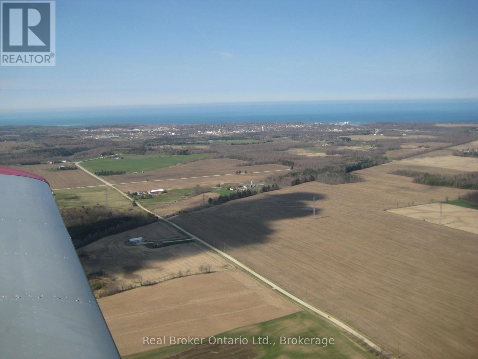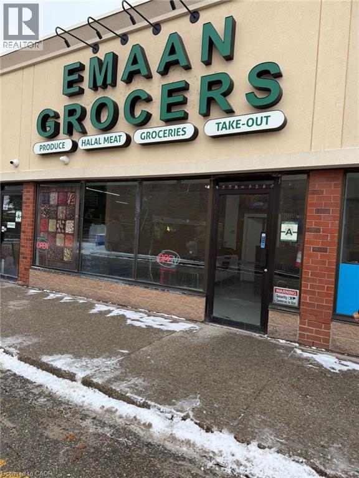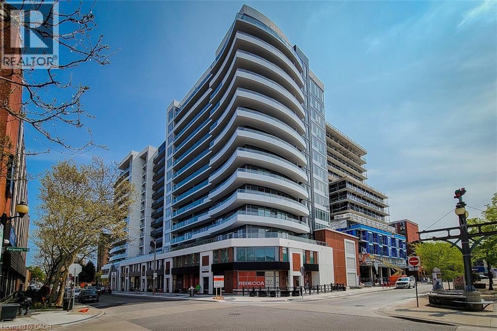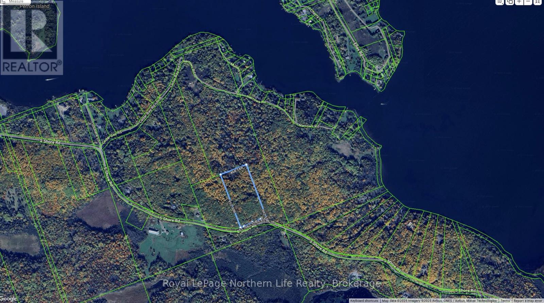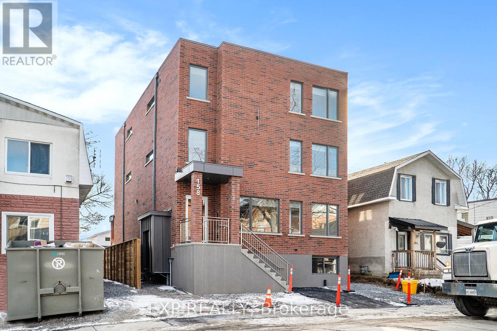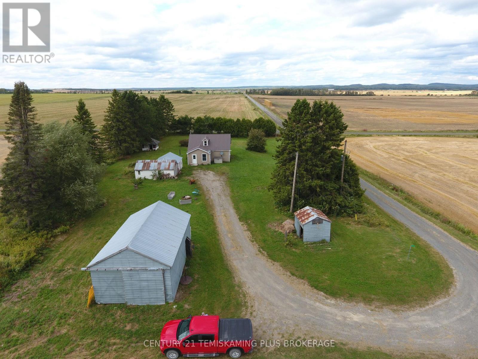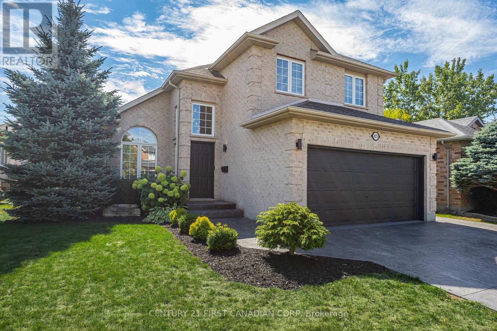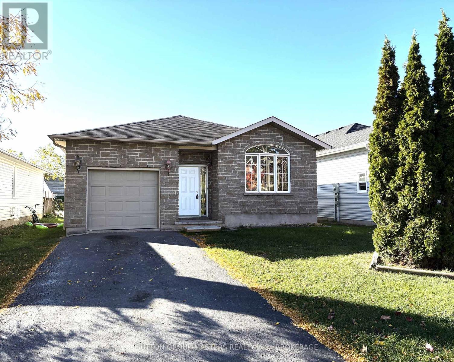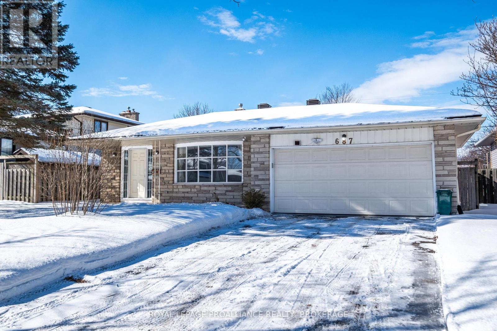Basement - 47 Hadrian Drive
Toronto, Ontario
Bright and beautifully updated 1-bedroom basement apartment in a prime North Etobicoke location. Situated on an oversized lot, this unit features an open-concept kitchen with all essential appliances, a rec room, a 3-piece washroom with a standing shower, and convenient ensuite laundry. Enjoy a family-friendly neighbourhood steps from Humber River Trail, parks, pool, tennis courts, and Elmlea Jr. School (French Immersion), with shopping at Walmart and a large plaza nearby. Easy access to TTC and just minutes from Highway 401. (id:47351)
102 - 225 Sherway Gardens Road
Toronto, Ontario
Bright & Stylish Ground Floor Condo with Direct Access! Step into this beautifully bright, open-concept ground floor unit at the sought-after One Sherway. Enjoy the ease of direct access- no elevators needed! Ideal for pet owners or those looking to enjoy your own outdoor terrace, overlooking the parkette. High 9 ft ceilings, freshly painted, updated kitchen cabinets, ceiling light fixtures, great sized den for the home office setup. The bedroom features an extra built-in custom closet! 1 Parking on the first level. The perfect blend of style and convenience, offering effortless living with all the luxury amenities One Sherway is known for Gym, Pool, Billiard, Virtual Golf, Sauna, Theatre, and more. Perfect for down-sizers, first-time buyers, or anyone who values comfort without compromise. Sherway Gardens and TTC access to Kipling Subway at your doorstep! ****Check out the Multimedia Link to watch Walk-through Tour!**** (id:47351)
34 Wildrose Crescent
Markham, Ontario
Enjoy the freshly renovated family home moving ready Surrounded by mature evergreens and upscale custom homes, it offers the perfect opportunity to enjoy a fully renovated modern luxury home neighbourhood. Extra large stone island in kitchen with an additional sink, suitable for bar. Featuring an elegant open concept living room and entertaining space stunning custom kitchen, and a fully finished basement ideal for guests. Step outside to a massive, fenced, and super private backyard with a covered outdoor space. Located in the top-ranked Bayview Glen Public School area and minutes to shops and transit. Included 700 Sqft storage, New furnace, smart sprinkler system, new paved driveway and much (id:47351)
304 - 7825 Bayview Avenue
Markham, Ontario
" Gorgeous, Bright & Spacious 1404 SF Corner Unit in Well Known Reputable Landmark " Boasts newer floorings, Nestled in a Prime Location Offering a Harmonious Blend of Comfort, Convenience & Natural beauty. Great 2 Split Bedrooms Consists of 2 En-Suites, A Den/Solarium Ideal For A Home Office, Library/Playroom, Providing Ample Space For Various Needs. Great Size Master Bedroom Connects To A Large Walk-in Closet In Addition To A Double Mirrored Closet, an Indoor Locker & 4-pc bath w/separate shower & Jacuzzi. Enjoy A Stroll Around A Well-Maintained, Lush Garden/Courtyard in Tranquility, While Being Conveniently Close To All Amenities, Schools, Places of Worship and Parks, As Well As A Community Centre, Supermarkets & Restaurants, All Within Walking Distance. Amazing Condo Facilities Including An Indoor Salt Water Pool, Whirlpool, Tennis/Pickleball, Ping Pong, Squash, Basketball, Gym, Library, Games & Party Room, BBQ Patio, Bicycle Storage, Guest Suites & Ample Visitor's Parking. Easy Access To Public Transport. One Bus To Finch Subway, Mins. To Hwy 407 & Hwy 7. (id:47351)
201 - 151 Upper Duke Crescent
Markham, Ontario
A Must-See Luxury High Demand Condo In Prime Downtown Location. Hardwood Floor Throughout, Upgraded Granite Countertops. Efficient Floorplan With Huge Open Kitchen With Custom Backsplash And Breakfast Bar. Spacious Bedroom, Soaring 9' Ceiling & Large Open Balcony. Close To Viva Transit, Go Transit, Future York University, 407, 404, Whole Foods, Fine Restaurants, Theatre, Goodlife Fitness, Banks. The Heart Of Downtown Markham. (id:47351)
155 Webb Street
Bradford West Gwillimbury, Ontario
Discover this stunning 2-storey detached home, built in 2013, offering the perfect blend of modern style, comfort, and convenience. With 3 generous bedrooms, 3 bathrooms, and a bright open-concept design, this home is tailor-made for family living. Key Features: Rich hardwood flooring throughout. Elegant oak staircase for a sophisticated touch. Bright, modern kitchen with granite countertops, stylish backsplash, and contemporary cabinetry. Cozy family room with a walkout to the backyard-perfect for entertaining Garage door opener for everyday convenience. Located in the heart of Bradford, you're just minutes from top-rated schools, parks, GO Transit, and Highway 400. A true gem in a highly sought-after neighborhood! (id:47351)
41 Torrey Pines Road
Vaughan, Ontario
Welcome To 41 Torrey Pines Located in the highly sought-after Kleinberg Hills neighborhood of Vaughan,Approx 3800 sq ft of luxury finished living space, Waffle Ceiling In Family Room. Upgraded Kitchen With Granite Counter W/ High End Jenn Air Appliances. Including The Kitchen And Fabulous Finishes Throughout Home, This Custom Luxury Home Proves To Soar Above & Beyond Expectations. 10 Feet Main Floor & 9 Feet Second Floor. Interlocking At Front Of This Beautiful Gem. Don't miss the opportunity to make this one-of-a-kind home yours.Mins away from 427 hwy and new Longos (id:47351)
41 Torrey Pines Road
Vaughan, Ontario
Welcome To 41 Torrey Pines Located in the highly sought-after Kleinberg Hills neighborhood of Vaughan,Approx 3800 sq ft of luxury finished living space, Waffle Ceiling In Family Room. Upgraded Kitchen With Granite Counter W/ High End Jenn Air Appliances. Including The Kitchen And Fabulous Finishes Throughout Home, This Custom Luxury Home Proves To Soar Above & Beyond Expectations. 10 Feet Main Floor & 9 Feet Second Floor. Interlocking At Front Of This Beautiful Gem. Dont miss the opportunity to make this one-of-a-kind home yours.Mins away from 427 hwy and new Longos (id:47351)
2 Wedgewood Trail
Scugog, Ontario
This unique Cypress Point Model has it all! 2875 sq ft of elegant open concept living space, with 4 bedrooms, 3 bathrooms, luxury designer kitchen, hardwood flooring, quartz countertops, pot lights and 3 car garage. The luxury designer kitchen with a generous size island, pantry and quartz counter space for all your entertaining. Pick your own upgrades and colour selections through the Builder to customize your home to your style. See attached Features Sheet, Bonus Plan and Floor Plan for more details. Springwinds, located in Epsom is a rare gem in a prestigious and private enclave of luxurious estate homes. Surrounded by green space and minutes from downtown Port Perry. (id:47351)
3403 - 197 Yonge Street
Toronto, Ontario
Designer one bedroom unit at Massey Tower in the heart of downtown Toronto. Modern kitchen with built in appliances and island, nine foot ceilings, floor to ceiling windows, and bright unobstructed east views. Large balcony with city and lake views. Ideally located directly across from the Eaton Centre and steps to Queen subway station. Walking distance to Dundas Square, Nathan Phillips Square, the Financial District, TMU, U of T, the PATH, and surrounded by restaurants, bars, shops, and parks. (id:47351)
599 Bloor Street W
Toronto, Ontario
Introducing an exceptional retail space in one of Bathurst's most sought-after locations. Situated within a newly constructed condominium, this property offers unparalleled convenience near the university and benefits from a prime downtown address. Equipped with a fully functional kitchen, this space is perfectly suited for any culinary or food-related business with a liquor license. A manageable size that maximizes operational efficiency and minimizes overhead. This is a rare opportunity to establish your business, high-traffic area with a built-in customer base. (id:47351)
1502 - 40 Scollard Street
Toronto, Ontario
Across from the iconic Four Seasons, this fully renovated one-bedroom residence puts you at the centre of it all. Think morning spa treatments, chic brunches, and evenings spent exploring Toronto's most coveted restaurants all just steps from your door. Inside, wide-plank hardwood floors set the tone for modern elegance. Every closet has been professionally customized, so your wardrobe is as organized as your lifestyle. The open-concept kitchen is dressed in Miele appliances and finished with a wine fridge perfect for uncorking something special at the end of a long day. This suite is made for the executive who craves convenience without compromise. Stroll to Hazelton's One Restaurant, Sassafraz, Cafe Boulud, or Trattoria Nervosa for dinner. Hop on the Bloor, Bay, or Rosedale subway within minutes. And with effortless access to the Rosedale Valley Road, Bayview Extension, and the DVP, the city is yours to move through with ease. Yorkville isn't just an address. Its a lifestyle. And this is your chance to live it. (id:47351)
135431 9th Line
Grey Highlands, Ontario
Welcome to your own secluded hideaway! This remarkable property, spanning approx. 52.74 acres, is an outdoor enthusiast's dream come true. Located on the 9th line, nestled amidst a picturesque landscape of trees. This property offers the perfect opportunity for those seeking tranquility away from the city. The existing home on the property is a handyman's dream, with great potential for renovation and customization.The land boasts approximately 40 acres of bush, adorned with a mix of cedar, pine, and various other tree species.Beyond that, you'll discover 10 acres of pasture at the back, which has previously served as a rental for cattle pasture. Imagine waking up to the serenade of birds and the gentle hum of nature. When winter arrives, embrace the snowy wonderland and embark on thrilling snowmobile adventures by making use of local trails. For hiking enthusiasts, the renowned Bruce Trail is just a stone's throw away, inviting you to embark on picturesque explorations. As the day draws to a close, picture yourself gathered around a roaring bonfire, gazing up at a sky filled with a million stars. With no traffic or noise pollution, you can relish in the simple pleasure of listening to the soothing sounds of wildlife and crickets. This property truly offers an unparalleled sense of peace and harmony with nature.Conveniently located just 10 minutes from the charming town of Markdale, you'll have easy access to amenities and essentials. Additionally, Beaver Valley Ski Resort is a mere 15-minute drive away. The renowned Blue Mountain is only 35 minutes away. Meaford is a short 30-minute drive, and Owen Sound is just 40 minutes away. Don't miss out on this extraordinary opportunity to create your own secluded haven. Whether you're seeking solace in nature or yearning for exhilarating outdoor adventures, this property offers it all. Contact us today to seize this chance to own a slice of paradise! (id:47351)
1815 5th Avenue W
Owen Sound, Ontario
3 bedroom 2 1/2 baths. Upon entering, you'll find a spacious main floor featuring a luxurious master bedroom suite, with a generous walk-in closet and a 3-piece ensuite bathroom. The open-concept living area has 9-foot ceilings, hardwood flooring except in the bathrooms and the mud/laundry room where tasteful ceramic tiles complement the design. The main floor includes 2-piece powder room, perfect for guests. The heart of this home is the L-shaped kitchen, designed with both functionality and style in mind. It features a large central island adorned with stunning quartz countertops, also found in the master bath. You'll have the choice of enjoying a cozy fireplace in either the main floor living area or in the finished lower level, complete with a beautifully painted surround mantel. The fully finished basement offers versatility and space for family or guests, featuring two additional bedrooms and a stylish 4-piece bathroom equipped with an acrylic tub/shower. The expansive family room serves as a perfect setting for entertainment or relaxation, while a convenient utility room adds practicality to this already impressive space. Soft carpeting in the lower-level bedrooms and the family room creates a warm and inviting atmosphere, along with carpeted stairs leading from the basement. Outside, the home showcases an insulated garage with remote control access, alongside a concrete driveway and a carefully designed walkway leading to a fully covered front porch. The outdoor space has a 10 x 14 pressure-treated back deck. The exterior features attractive Sholdice Stone paired with vinyl shake accents above the garage door. This home is equipped with modern, energy-efficient systems, including a high-efficiency gas forced air furnace and a Heat Recovery Ventilation (HRV) system that enhances air quality throughout the home. For added comfort central air conditioning ensures a pleasant living environment. Rough-in for a central vacuum system to The yard is fully sodded. (id:47351)
120 Ash Road
Perth East, Ontario
Affordable home ownership in the country, yet within a quaint community, minutes from Stratford, ON. This charming mobile home is situated on a deep lot, backing onto woodland. Enjoy the spacious backyard, relax on the deck, utilize the shed for storage, and park up to 3 vehicles. Inside, you'll find a living room, kitchen, laundry area, 2 bedrooms, and a 4-piece bathroom. Currently occupied by a tenant who wishes to stay, making this a great investment opportunity. Please note that the photos are not current as home has a tenant. (id:47351)
81567 Cp Line
Ashfield-Colborne-Wawanosh, Ontario
Rural Living located minutes from Goderich! This 53 acre parcel offers, workable land, trailed bush, located right beside the G2G trail and most importantly, privacy! Consisting of approximately 28 acres workable +/- of Huron Clay Loam. Random Tile located throughout field. Land tenant currently rents out the field. There is an updated farm House and outbuildings. Come see this property today! (id:47351)
185 King George Road Unit# B1
Brantford, Ontario
An excellent opportunity to own an established budget friendly and fully operational business Mumbai xpress Indian cuisine restaurant located in a high traffic neighbourhood in Brantford ready for a new owner or investor, this Turkey business is set up for success known for its authentic menu and good presentation. This business includes everything you need to run a business monthly. Current business holder is ready to provide training as well. 2.5 years lease remaining and ample of parking available. if you have been looking for a cash flow business do not miss the rare opportunity to own a thriving Indian restaurant in one of the this Turkey commercial plazas! (id:47351)
212 King William Street Unit# 1119
Hamilton, Ontario
Welcome to the highly sought-after KiWi Condos, perfectly located in the heart of downtown Hamilton—just steps from some of the city’s best restaurants, cafes, and galleries. Live in one of Hamilton’s most walkable and vibrant neighbourhoods, surrounded by art, culture, and everything this dynamic city has to offer. This stunning 1 bedroom + den, 11th-floor unit offers an ideal blend of style and functionality. The spacious primary bedroom features his and hers closets, while the generously sized den with a closet makes for a perfect home office or second bedroom. The open-concept kitchen and living area provides a sleek, modern layout—ideal for relaxing or entertaining. Step out onto your balcony and enjoy your morning coffee or unwind with a glass of wine while taking in some of the best views in Hamilton. Extras include an EV parking spot and not one but two storage lockers! (most units come with only one), adding convenience to your everyday life. Commuting is a breeze with nearby public transit, and the monthly James Street Art Crawl is right outside your door. KiWi Condos offers exceptional amenities: a stylish lobby with 24-hour concierge, a rooftop terrace with BBQs and panoramic lake and city views, gym and yoga studio, party room, pet wash station, secure bike storage, underground parking, 24-hour security, and Luxer One package tracking. With a Walk Score of 99, Transit Score of 84, and Bike Score of 90, you’ll be connected to everything you need. Don’t miss your chance to live in one of Hamilton’s most desirable buildings. Book your viewing today—before this one is gone! (id:47351)
Lot 12 South Shore Road
East Ferris, Ontario
Discover an exceptional 10-acre parcel on South Shore Road in Astorville, offering the perfect blend of seclusion and accessibility. This stunning property is enveloped by mature maple and oak trees, creating a private, serene setting for your future home. Enjoy a true wooded retreat with abundant mature trees and established trails, ideal for immediate enjoyment or a head start on building preparations. Located just minutes from the shores of Lake Nosbonsing, residents have easy access to year-round outdoor activities, including boating, fishing, and snowmobiling/ice fishing in winter. Whether you envision a modern country estate, a cozy cabin, or a family sanctuary, this expansive lot provides the ideal canvas to bring your vision to life. (id:47351)
158 Laval Street
Ottawa, Ontario
Modern Luxury Meets Urban Charm Brand New 1-Bedroom Apartment in the Heart of Beechwood Be the first to call this beautifully crafted 1-bedroom, 1-bathroom apartment home perfectly located in Beechwood, just steps from your favourite cafés, restaurants, and boutiques.This sun-filled unit offers a sleek, open-concept layout designed for both comfort and style. The chef-inspired kitchen is a standout, featuring custom two-toned cabinetry, gleaming quartz countertops, a spacious island, and premium stainless steel appliances perfect for cooking, entertaining, or relaxing at home.Unwind in your spa-like bathroom, complete with high-end finishes and modern fixtures. Enjoy the convenience of in-unit laundry, large windows that flood the space with natural light, and thoughtful design details throughout.Ideally situated close to public transit and only a 5-minute drive to the ByWard Market, this vibrant community offers the best of urban living with a welcoming, neighbourhood feel. Opportunities like this don't come often. (id:47351)
253156 Roger's Road
Englehart, Ontario
Charming 3-bedroom country home on just over 2.3 acres, offering peace, privacy, and hobby farm potential. This well-kept property features a newer steel roof, upgraded windows, flooring, and bathroom. Outbuildings include a drive shed and a large metal shop, with flexible space for storage, workshop use, or animals. The property also offers gardens, a covered front for summer evenings, and a fenced pasture, ideal for those with hobby farm dreams. Located on a quiet country road just minutes from Englehart, this versatile property must be seen to be appreciated! (id:47351)
1075 Blackmaple Court
London East, Ontario
Welcome to 1075 Blackmaple Court, tucked away on a quiet cul-de-sac in the sought-after community of Killaly Meadows. This prime location offers the perfect balance of peace and connection, with a serene dead-end street that leads directly to park space and the Thames River trails. This 4-bedroom home has been meticulously updated and maintained inside and out, truly move-in ready for its next owners. From the moment you arrive, the curb appeal is undeniable with brand-new stamped concrete extending from the driveway through to the backyard. Step inside to find bright, welcoming living spaces designed for both comfort and style, offering the perfect setting for family life and entertaining alike. The backyard is a dream come true-featuring covered outdoor living spaces for year-round enjoyment, along with a custom playhouse and playground designed to delight children and create lasting family memories. With thoughtful updates throughout and a location that combines nature, convenience, and community, this is more than just a house-it's a turnkey home you need to see to believe. (id:47351)
365 Boxwood Street
Kingston, Ontario
Welcome to this well-maintained Bayridge bungalow featuring 3 bedrooms and 2 bathrooms. Freshly updated with new flooring and a full main-floor repaint, this home feels bright and move-in ready. The eat-in kitchen offers a skylight that brings in plenty of natural light, while the full basement is ready for your ideas. The primary bedroom includes a walk-in closet and a 4-piece ensuite. A single garage with inside entry adds everyday convenience. Located just minutes from schools, shopping, and transit. Vacant and ready for your move. (id:47351)
687 Harrow Place
Kingston, Ontario
This beautifully maintained 3 bedroom 1.5 bathroom back split bungalow is perfectly positioned in Kingston's desirable west end. This home is nestled on a quiet street in Bayridge, that has been freshly painted throughout. Boasting an open concept living and dining area with plenty of natural light from the large bay window, perfect for family gatherings and entertaining. The updated galley kitchen offers modern finishes and ample storage. Plus an eat in breakfast nook. The main bathroom has been completely renovated for a stylist contemporary feel. Additional features include newer window and roof to ensure peace and mind for years to come. The double car garage provides spacious parking and storage which also leads to a fully fenced back yard that offers privacy and space for outdoor entertainment. Close to elementary and high schools, parks, and many amenities, this home is move in ready and waiting for you. (id:47351)
