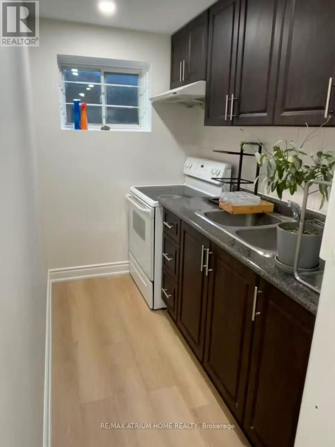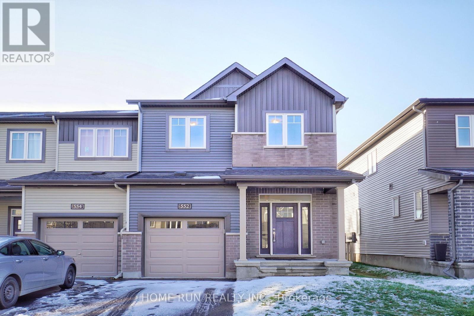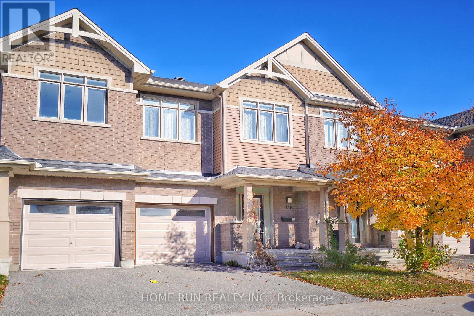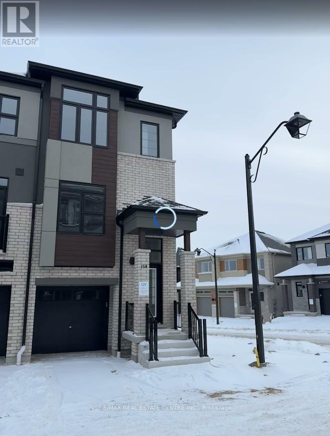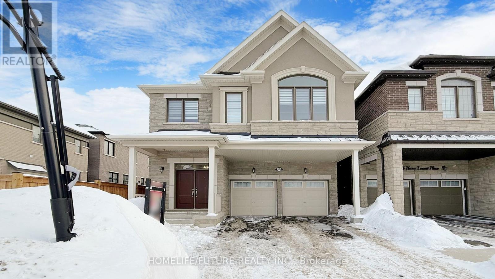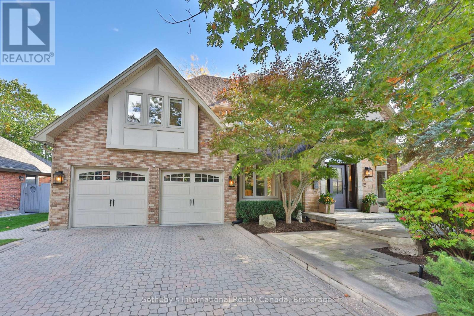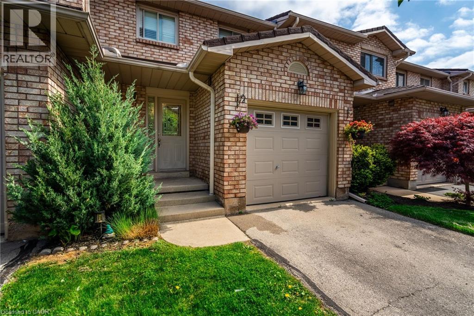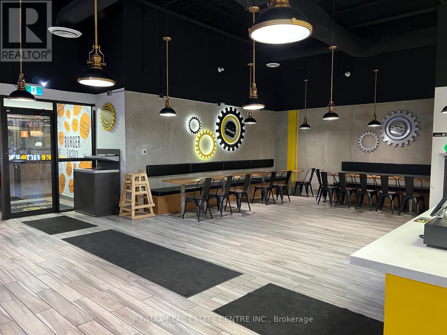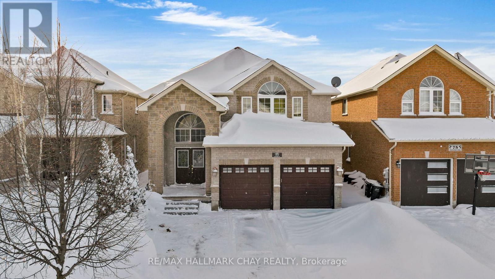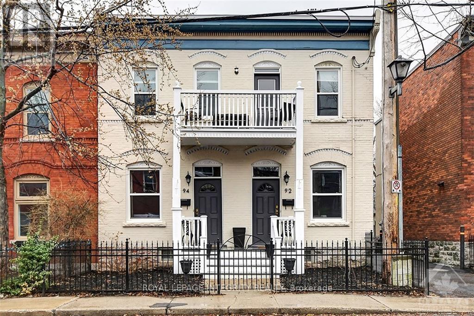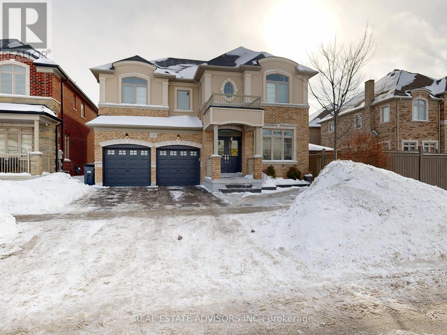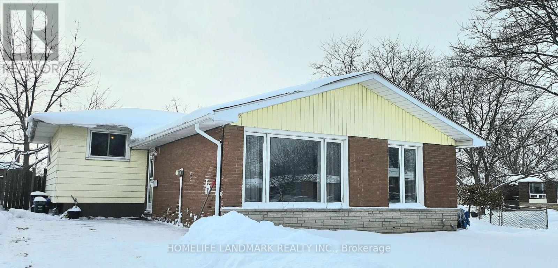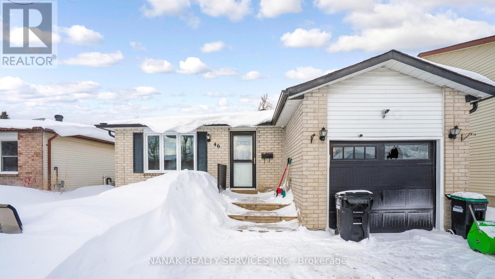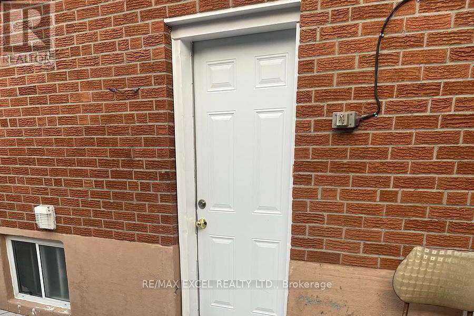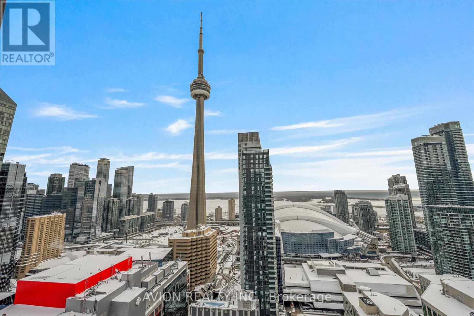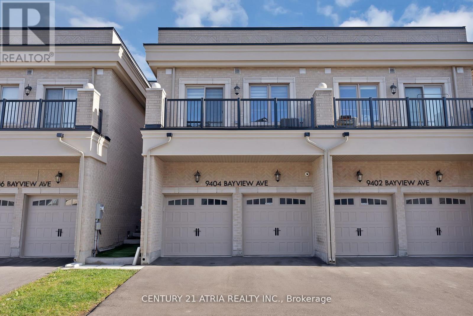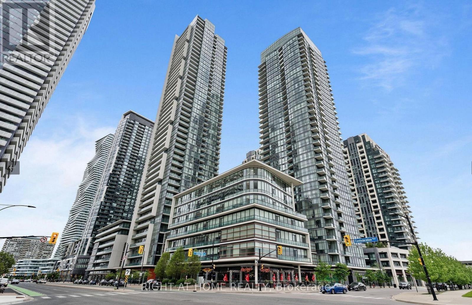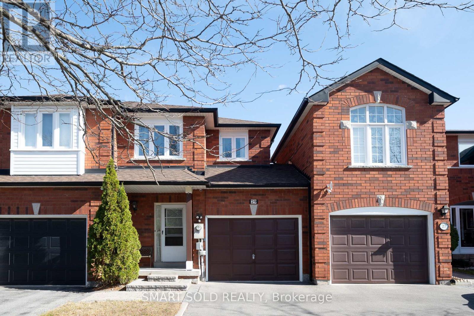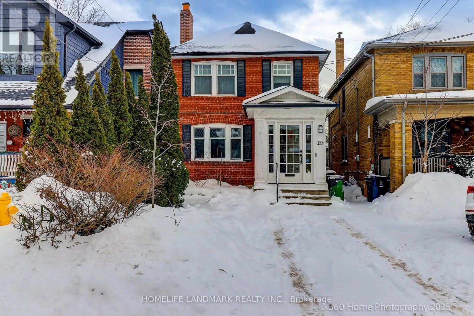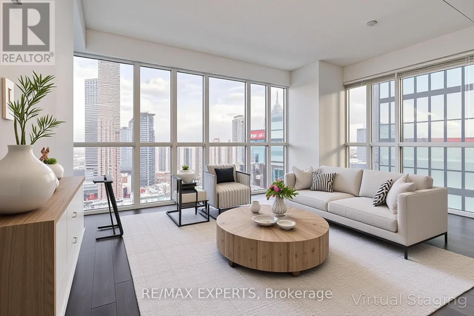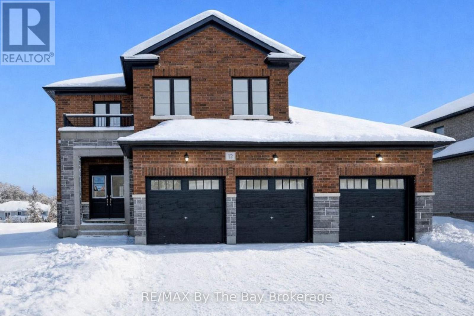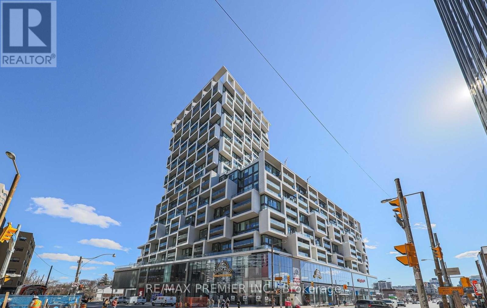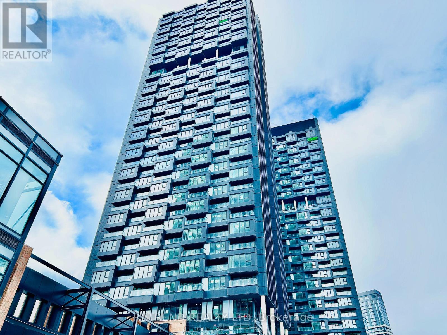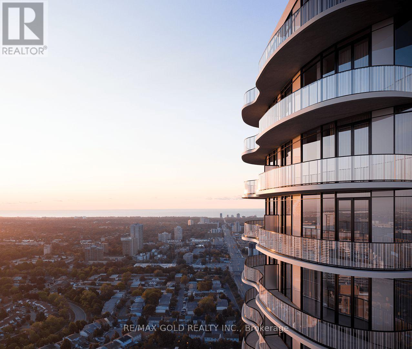Bsmt - 71 Major Oak Terrace
Toronto, Ontario
Finished Basement With Full Washroom & two Bedrooms. Mainfloor Laundry. Minutes To Ttc/Schools, Parks, Library, Coffee Shop,Supermarkets, Shoppping Mall & All Other Amenities. (no separate entrance). (id:47351)
552 Clemency Crescent
Ottawa, Ontario
Ultimate Privacy with NO BACK neighbours! Rarely offered 4 bedrooms + 4 bathrooms END-UNIT townhouse in the highly sought-after Heritage Park area of Barrhaven. Freshly painted throughout and loaded with upgrades, this home offers hardwood flooring, a functional mudroom, and a fully finished lower level. The main floor welcomes you with a spacious foyer leading to a formal dining room and a sun-filled great room. Oversized windows showcase serene views of mature trees, providing exceptional privacy and a beautiful view. Elegant hardwood floors, pot lights, and updated fixtures enhance the home's modern and inviting feel. To the right of the main level is the chef-inspired kitchen, featuring upgraded extended cabinetry, an oversized centre island with breakfast bar, stainless steel appliances, and a generous eat-in area perfect for casual family dining. The upper level offers 4 well-proportioned bedrooms, ideal for large families. Whether used as bedrooms or home offices, these flexible spaces will adapt to your family's needs. The primary bedroom serves as a true retreat, complete with a walk-in closet and private ensuite. A second full bathroom and a convenient upper-level laundry room complete this bright and airy floor. The fully finished basement provides additional living space-perfect for a home gym, office, or entertainment area-and includes an extra bathroom. Step outside to your private backyard oasis, featuring a newly built large deck, surrounded by mature trees and offering complete privacy with no rear neighbours. Located just 5 minutes from Barrhaven Marketplace, Costco, Highway 416, and within the school zone of top-rated John McCrae Secondary School. Walking distance to parks and public transit. A perfect blend of space, privacy, and convenience-don't miss this exceptional home! (id:47351)
118 Overberg Way
Ottawa, Ontario
Sophisticated and Quality-built Townhome ideally located in Kanata South desirable Emerald Meadows community. Located just a 5-minute walk from Shopping Centre, with Walmart, Bank and LCBO. And a quick 3-minute drive to Superstore and Metro. This home is Loaded with upgrades and move-in-ready. Offers Hardwood Floors, Pot Lights throughout, modern light fixtures, creating a sleek and inviting atmosphere. Features 3 bedrooms, 3 bathrooms and a fully finished lower level, blending functionality with comfort and style. Beginning with the charming exterior includes a covered front porch that leads into a welcoming foyer. The open-concept living and dining area comes with wall of large windows, making the space bright and airy, perfect for both daily living and entertainment. The modern kitchen is equipped with granite countertops, stainless steel appliances, upgraded cabinetry, a large center island with breakfast bar. Offering both practicality and a warm, family-friendly feel. Upper level has three generously sized bedrooms. The spacious primary suite includes a massive walk-in closet and a private ensuite. The fully finished lower level includes a laundry area and provides plenty of room for storage, accommodating growing families or busy lifestyles. Rough-in ready for future bath. Fully Fenced in backyard to ensure privacy. Short walk from multiple parks, Trans-Canada Trail, public transit and with quick access to shopping and all daily amenities. Also within the catchment of top-ranking schools, including All Saints HS and A.Y. Jackson SS. An exceptional opportunity in one of Kanatas most desirable neighborhoods, perfect for professionals, young families, or first-time buyers seeking style, comfort, and convenience. (id:47351)
158 - 660 Colborne Street
Brantford, Ontario
Experience contemporary living at its finest in this brand-new, never-lived-in corner freehold townhouse featuring 3 spacious bedrooms and 2.5 stylish bathrooms, ideally located in Brantford's prestigious Sienna Woods West community. Set on a premium walk-out ravine lot backing onto lush green space, this end-unit home offers a bright open-concept design with 9-foot ceilings, large windows that fill the space with natural light, and high-end finishes throughout. Built by a renowned builder, the home showcases a modern brick and stucco exterior, a walk-out basement, and a sleek contemporary kitchen with elegant cabinetry, with new stainless steel appliances and blinds to be installed prior to move-in. The spacious primary suite features a walk-in closet, an additional closet, and a private ensuite, complemented by two generous secondary bedrooms and a convenient main-floor laundry area. All finishing work will be completed before occupancy to ensure a truly turn-key experience. Perfectly located near the Grand River, parks, scenic trails, schools, shopping, Wilfrid Laurier University, and with quick access to Highways 403 and 401, this exceptional home offers the best of modern comfort, convenience, and natural beauty, an ideal rental opportunity in a thriving, family-friendly neighborhood. (id:47351)
1572 Honey Locust Place
Pickering, Ontario
Introducing Mattamy's Valleyview Model With A Captivating French Chateau Elevation. Main Floor Open Concept Dining, Living And Kitchen. Modern Kitchen With Stainless Appliances. 9' Foot Ceiling And The Second Level Boasts Three Bathrooms, Including An Expansive Family Room, Ideal For Accommodating Larger Families. Side Entrance With Finished Basement Two Bedrooms, Kitchen And Full Washroom. Notable Upgrades Include 9-Foot Ceilings On Both The Main Floor And Second Level, Elegant 8-Foot Doors With Black Hardware, Quartz Countertops With A Waterfall Feature And Backsplash, Premium Light Fixtures, A Distinctive Accent Wall, Hardwood Flooring Throughout, Calcutta Tiles, Wrought Iron Spindles On The Stairs, Enlarged Windows On The Second Level, A Luxurious Soaker Tub, And Numerous Other Upgrades. Nestled In Pickering Mulberry, A Well-Conceived Master-Planned Community. (id:47351)
2464 Deer Run Avenue
Oakville, Ontario
Set on one of South East Oakville's premier streets, this extensively renovated residence presents a refined, design-forward family home in an exceptionally private setting. Backing onto a picturesque orchard, the setting feels worlds away. The 141-foot deep, pool-sized lot, with 3,424 square feet of above-grade living space, is ideally suited to both everyday living and entertaining. A striking two-storey entrance hall, fully reimagined during the renovation, features a newly constructed elegant staircase. Just beyond the foyer, a welcoming front sitting area offers an inviting place to gather, flowing naturally into a second seating space adjacent to the kitchen. At the heart of the home, the redesigned kitchen flows seamlessly into the dining area and is anchored by custom cabinetry, quartz countertops, a bespoke tiled oven hood, and premium appliances. The kitchen and dining spaces are unified by a distinctive herringbone-patterned oak hardwood floor, adding warmth and texture, complemented by a wall of windows and glass doors offering views of the backyard and garden beyond. The adjoining family room, enhanced by a cathedral ceiling, connects naturally to the dining area and kitchen and is ideal for relaxed living. The upper level is anchored by a spacious primary suite with a walk-through closet leading to a six-piece ensuite with heated flooring, complemented by three additional bedrooms and a family bathroom. The finished lower level adds flexibility with a spacious recreation room centred around a fireplace, a dedicated gym space, office, an additional bedroom, and a three-piece bathroom. Extensively renovated in 2022, upgrades include new windows, oak hardwood flooring, mechanical systems, electrical, smart-home infrastructure, EV-ready garage wiring, enhanced insulation and new exterior doors. A rare offering blending architectural presence with thoughtful modernization in one of South East Oakville's most desirable settings. (id:47351)
391 Stone Church Road E Unit# 63
Hamilton, Ontario
Location, Location, Location! Quiet yet Close to Schools, Parks, Shopping (Grocery Stores & Limeridge Mall) and the Lincoln Alexander Parkway (Linc) is seconds away for Commuters and to Mountain Accesses. Welcome to Unit #63 at 391 Stone Church Road East on the Hamilton Mountain. Well Maintained 3 Bedrooms, 1.5 Baths Townhome with a Fully Finished Basement and Cozy/Entertaining Backyard. Updated Kitchen (2025) with Quartz Countertops/Backsplash and Custom made Doors as well as Furnace & A/C and Roof. Garage with Inside Entry & Driveway with plenty of Visitor Parking. Pot Lights, Gas Fireplace, Updated Flooring & Glass Stair Railing. Shows Very Well. Condo Fee covers a lot, including Rogers Digital Cable & High Speed Internet, Water, Roof, Windows, Doors and Fence, Landscape and Snow Removal etc. Great Home For Sale in Hamilton and One to Add to your Property Search. RSA. (id:47351)
13 - 485 Silvercreek Parkway N
Guelph, Ontario
Own a high-volume Burger Factory in the heart of Guelph's industrial district, a strategic goldmine capturing a massive daytime workforce and a heavy residential delivery market. This 2,100 sq. ft. powerhouse is fully turn-key, featuring a premium kitchen with a walk-in cooler and freezer, allowing you to skip the costs and delays of a new build. The business generates strong consistent revenue with $58,000 in monthly sales. Perhaps the most valuable asset is the unbeatable lease: 5 years remaining plus 15 years in options, securing your investment for a rare 20-year term.This is a rare, secure long-term opportunity in a high-traffic plaza with a loyal customer base already built-in. (id:47351)
77 Sovereign's Gate
Barrie, Ontario
Welcome to 77 Sovereigns Gate, Barrie - a spacious home offering over 3,500 sq ft of finished living space, featuring four bedrooms on the upper level and two in the basement, ideal for large or multi-generational families. Situated in a quiet, family-friendly neighbourhood close to parks, schools, shopping, and commuter routes, this home delivers space, flexibility, and everyday convenience. The main living areas are bright and functional, designed for comfortable living and entertaining. Generously sized bedrooms throughout the home provide plenty of room for family, guests, or home office setups. A true highlight is the fully finished basement with a separate entrance and complete in-law suite, offering two bedrooms and a private living space - perfect for extended family, adult children, or guests who value independence while staying close. With its impressive size and versatile layout, this home presents a rare opportunity in a desirable Barrie neighbourhood. Whether accommodating extended family now or planning for the future, this home offers exceptional value and flexibility. (id:47351)
94 St Andrew Street
Ottawa, Ontario
Welcome to 94 St Andrew, a cozy and light-filled 3-bedroom family home that blends modern updates with the timeless charm and character of its era. This fully updated, approximately 1,160 sq. ft. top-floor residence offers a rare cottage-like feel right in the heart of the city.Featuring a full top-floor layout with both front and rear entrances, the home includes three spacious bedrooms plus a quiet study, tranquil city views, newly built balconies, and a newly installed wall-mounted AC system, perfect for comfortable living, relaxing, or entertaining. Located on one of the most quiet yet trendy streets the ByWard Market has to offer.Steps to the ByWard Market, Sussex Drive shops, museums, restaurants, and all amenities, and just minutes from the city's best destinations while enjoying a peaceful residential setting. This immaculate home has been lovingly maintained for decades.Note: One parking space is not included in the rent; if required, it is available at an additional $70/month.Available March 1st. (id:47351)
129 Squire Ellis Drive
Brampton, Ontario
TRULY A GEM NOT TO BE MISSED - THIS FANTASTIC FAMILY HOME OFFERS A DREAM OPEN CONCEPT MAIN FLOOR - FEATURES COFFERED CEILINGS IN DINING/LIVIND AREA - CROWN MOLDINGS - POT LIGHTING - NINE FEET CEILING ON MAIN FLOOR - DISCOVER THIS STUNNING FOUR BEDROOM HOME - SIX BATHROOMS - NESTLED IN THE HIGHLY DESIRABLE COMMUNITY - PEACEFUL LIVING WITH CONVENIENCE AT YOUR DOORSTEP - METICULOUS KEPT - PLENTY OF UPGRADES - THIS GREAT HOME BOASTS HARDWOOD AND CERAMIC FLOORS THROUGHOUT THE MAIN LEVEL - COMPLEMENTED BY MODERN WALL MOLDINGS THROUGH THE HOUSE - ENHANCING ITS WARM AND STYLISH AMBIANCE - THE SPACIOUS MODERN EAT-IN KITCHEN FEATURES A BREAKFAST AREA - WALK OUT TO A PRIVATE FULLY ENCLOSED BACKYARD - PERFECT FOR RELAXING IN SERENITY AND ENTERTAINING - THE LARGE FAMILY ROOM WITH A COZY FIREPLACE - STYLISH LOOK-THROUGH TO THE KITCHEN - STRIKES AN IDEAL BALANCE BETWEEN OPENNESS AND FUNCTION - ADDITIONALLY ENJOY DIRECT GARAGE ENTRANCE WITH BUILT-IN CLOSET/SHOES SPACE - POWDER ROOM ON MAIN FLOOR - BRIGHT AND PLENTY OF SUNLIGHT - JUST PERFECT - PLENTY OF CLOSET/STORAGE SPACE - THE SECOND FLOOR OFFERS A VERY SPACIOUS LANDING - PRIMARY BEDROOM BOASTING A HIS/HERS WALK-IN CLOSETS GORGEOUS ENSUITE BATHROOM SEPARATE SHOWER LARGE WINDOWS - ALL OTHER THREE BEDROOMS OFFERS ITS OWN ENSUITE BATHROOM JUST PERFECT FOR THE EXTENDED FAMILY - THE FINISHED BASEMENT PRESENT A VERSATILE SPACE WITH FIFTH BEDROOM - FULL BATHROOM - SEPARATE SIDE ENTRANCE - WEAT BAR - BUILT-IN ENTERTAINING WALL UNITS - COFFEE BAR -WEATHER FOR ENTERTAINING ADDITIONAL LIVING SPACE OR A POTENTIAL BASEMENT APARTMENT - THIS GREAT HOME COMBINES ELEGANCE FUNCTIONALITY - PRIME LOCATION AND SOPHISTICATED LIVING - PLS BOOK YOUR VISIT AND SHOW WITH CONFIDENCE - PRESENTS A VERSATILE SPACE READY FOR YOUR PERSONAL TOUCH - CONVENIENTLY LOCATED NEAR ALL AMENITIES - SCHOOLS - SHOPPING - PUBLIC TRANSIT - PLEASE SHOW WITH TOTAL CONFIDENCE - DO NOT DELAY BOOK YOUR SHOWING TODAY - (id:47351)
7116 Centennial Street
Niagara Falls, Ontario
Discover this stunning prime location with 3-bed, 2-bath detached gem in a safe, quiet neighborhood-perfectly located near highways, business centers, and plazas. This home is a car lover's dream, featuring a detached double garage and two driveways (newly paved 2024) fitting up to 8 cars. Inside, enjoy $$$ in renovations, including elegant Roman bathrooms. Peace of Mind Upgrades: Brand New kitchen, floor and painting (2026). Brand New Furnace (2025) & AC (approx. 2010). Basement Waterproofing (2018) with a 25-year warranty. Roof approx. 10-12 years; new driveway (2024). Combining high-end finishes with a prime location, this property offers both security and style. Whether you are commuting or working locally, you are minutes from everything you need while tucked away in a peaceful retreat. (id:47351)
46 Hickling Trail
Barrie, Ontario
Welcome to 46 Hickling Trail, nestled in the heart of Barrie's growing North end. Ideal for Investors & Multi-Generational Living! Fully licensed with the City of Barrie, this legal 7-bedroom, detached duplex presents a solid, income-producing opportunity with positive cash flow and proven rental performance. Conveniently located in an established neighbourhood near Georgian College and Royal Victoria Regional Health Centre, one of Barrie's most desirable rental corridors. The home offers two fully self-contained units - The main floor features a bright open-concept layout filled with natural light from large windows, offering 4 spacious bedrooms, one powder room, one full bathroom, Laundry and a generous-sized kitchen. The lower level provides a functional open-concept living area with 3 large bedrooms, 2 full bathrooms, in-suite laundry, and a private side entrance, ideal for rental or multi-family use. Features generous driveway parking for 4 oversized vehicles, topped off with a fully fenced backyard-perfect for entertaining or unwinding. Major upgrades include modern windows (2016) and a newer roof (2015) (id:47351)
387 Crosby Avenue E
Richmond Hill, Ontario
Bright, Clean Studio,Furnished in a very high demand area .Close to one of the best school in the area , Close to shop , Transportation & mall. The size of studio is less than 500 Square foot . (id:47351)
3408 - 15 Mercer Street
Toronto, Ontario
Spectacular high-floor corner suite with panoramic Lake Ontario, CN Tower & Rogers Centre views in Toronto's Entertainment District. This 2 Bed + Den, 2 Bath residence offers 862 sq ft plus a 28 sq ft balcony, featuring floor-to-ceiling windows that flood the home with natural light and breathtaking skyline and lake vistas. Modern open-concept kitchen with high-end built-in appliances and centre island, 9-ft ceilings, and a primary bedroom with ensuite. Located in a prestigious mixed-use building steps to Union Station, waterfront, transit, dining, theatres and sports venues - downtown living at its finest. (id:47351)
9404 Bayview Avenue
Richmond Hill, Ontario
Welcome to this beautifully crafted, 2-year-new executive townhouse with coach house in the heart of Observatory Hill. Offering approx.3,460 sq.ft. in the main home plus a fully upgraded 580 sq.ft. coach house, this residence is designed for comfortable, modern living. Sun-filled open-concept spaces, soaring ceiling heights (9' ground, 10' main, 9' upper), and elegant herringbone floors create a bright and inviting atmosphere. The chef's kitchen features premium Sub-Zero and Wolf appliances, quartz countertops, custom cabinetry, and a walk-in pantry-perfect for hosting and everyday life. The living area is anchored by a custom fireplace accent wall and built-in shelving, ideal for relaxed evenings at home. Five spacious bedrooms and spa-inspired bathrooms with heated floors offer comfort for the whole family. Thoughtful upgrades, a double car garage with EV charging, and two driveway spaces add everyday convenience. The coach house provides exceptional flexibility for extended family, guests, or home office use. A turnkey home in one of Richmond Hill's most desirable neighbourhoods, close to parks, schools, transit, and amenities. (id:47351)
1101 - 4070 Confederation Parkway
Mississauga, Ontario
Beautifully maintained 1 bedroom , 1 bathroom condo offers sweeping panoramic views and modern finishes all just steps away from Square One Shopping Centre, restaurants, Sheridan College, Celebration Square, and major transit options including the GO Station and future LRT. The open-concept layout features a bright and spacious living/dining area with floor-to-ceiling windows, a sleek modern kitchen with quartz countertops. The primary bedroom is generously sized and offers stunning skyline views. The contemporary 4-piece bathroom includes elegant fixtures and plenty of storage. Enjoy premium building amenities including a fitness centre, indoor pool, concierge service, party room and more. (id:47351)
29 Breezeway Crescent
Richmond Hill, Ontario
Rare Opportunity, Top School Zone in Richmond Hill! Welcome To This Gorgeous Sunfiled 3 Bedroom, 3 Bathroom Townhome Located In Prime Rouge Woods Community Which Steps To Top Ranking Schools: Bayview S.S & Richmond Rose P.S And All The Amenities. This House Is Recently Renovated And It Offers Open Concept Living & Dining Rm, Reno kitchen with Ample of Cabinet space, Granite Countertop, Stainless Appliances, W/O To Deck & Fully Fenced Deep Yard. Gas Fireplace In Family Rm. Hardwood Throughout. Long Driveway can Fit 3 Cars, Minutes To Go Station & Hwy 404. Move in ready Condition. (id:47351)
155 Fairlawn Avenue
Toronto, Ontario
Welcome to this exceptional home in the highly sought-after John Wanless neighbourhood.Flooded with natural light and full of warmth, this residence features a spacious two-storey addition with a fabulous main-floor family room. Enjoy an impressive open-concept layout combining the kitchen, family room, and dining area, perfect for everyday living and entertaining. The oversized primary bedroom is a true retreat, offering abundant closet space and a private ensuite. This move-in-ready home sits on a spectacular, private 165-foot deep lot with a beautiful deck. Unbeatable location-walk to the subway, top-rated schools, shops, parks, and more. A truly special home not to be missed. 2-car front yard parking with City permit. Newer Roof (2025), Newer Furnace (2025) (id:47351)
2602 - 28 Ted Rogers Way
Toronto, Ontario
Beautiful luxury split 2-bedroom suite at Couture Condos, offering quality finishes and a highly functional layout. Features engineered laminate flooring throughout and floor-to-ceiling windows that fill the space with natural light and showcase stunning north-east cityviews.The modern kitchen is equipped with stainless steel appliances, including a built-indishwasher and microwave, and seamlessly flows into the open-concept living and diningarea-perfect for everyday living and entertaining.Enjoy world-class amenities including 24-hour concierge, fully equipped fitness centre, indoorpool, sauna, party room, media room, and library. Unbeatable location steps to the subway, andminutes to Yorkville, U of T, shopping, dining, and entertainment. Ideal for professionals andurban lifestyle seekers. (id:47351)
12 Misty Ridge Road
Wasaga Beach, Ontario
Nearly 3,000 sq. ft. of thoughtfully designed living space, a rare triple-car garage, and a deep 63' x 160' lot backing onto a tranquil, tree-lined greenspace buffer. Welcome to this brand new, never lived in 4-bedroom, 4-bath all brick and stone home in the Villas of Upper Wasaga by Baycliffe Communities, set within the highly sought-after Wasaga Sands neighbourhood. Located on a no-sidewalk street, this Redwood Model (Elevation A) delivers exceptional scale, privacy, and long-term value-perfectly suited to refined, year-round cottage-country living. Inside, the home features a bright, open-concept layout with upgraded 9' ceilings on the main floor, a crisp white kitchen with a 6-ft quartz island, and elegant wrought iron railings. Soaring two-storey ceilings and oversized windows flood the main living area with natural light, while an open second-floor loft overlooking the space below offers flexible space for a home office or secondary living area. Additional highlights include main-floor laundry and direct interior access to the triple car garage, offering outstanding flexibility with ample space for vehicles, storage, and recreational gear. Upstairs, the four-bedroom layout stands apart, with each bedroom offering its own ensuite or semi-ensuite, delivering excellent comfort and privacy. The primary bedroom offers two generous walk-in closets and a well-appointed 5-piece ensuite. The deep backyard, framed by trees and open greenspace, offers peaceful views and endless potential for outdoor living, entertaining, or future landscaping. Set within a quiet, nature-surrounded neighbourhood, this home offers the confidence of modern construction, efficient systems, and a full Tarion Warranty. Just a short drive to Collingwood and Blue Mountain. Be the first to live in this move-in ready home. (id:47351)
1237 - 8 Hillsdale Avenue
Toronto, Ontario
You will enjoy living in this 1 + media room, high demand and prestigious Mid Town Art Shoppe Lofts+Condos - Yonge & Eglinton at it's best; Large urban style kitchen, open concept, great use of space Overlooking the courtyard, Excellent public transit - subway, future Crosstown LRT, Popular design build - Classic luxury by Freed/Karl Lagerfeld/Cicconi Simone; steps from trendy shopping, cafes, restaurants, boutiques, minutes to Yorkville/Bloor street, downtown++. (id:47351)
2914 - 1 Quarrington Lane
Toronto, Ontario
Welcome to this brand-new, south-west facing 2 bedrooms 2 baths suite! Enjoy natural light pours through floor-to-ceiling windows and the serene design .Uninterrupted views of Sunny brook Park, the downtown skyline and the CN Tower. This bright and spacious 2-bedroom, 2bathroom suite features an open-concept layout with contemporary finishes and large windows . Bedroom feature upgraded wide, full-length closets while the living room is filled with natural light.**Upgraded to splash walls in kitchen and marble walls in bathrooms **Step out onto your private balcony, perfect for relaxing or entertaining .The unit includes 1 parking space and 1 locker Located just minutes from the Shops at Don Mills, residents can enjoy toptier shopping, dining, and entertainment.With quick access to major highways and public transit, including the upcoming Eglinton Crosstown LRT. 24/7 concierge & security- Fully equipped fitness , party room ,Guest suites, and more. A rare opportunity for a brand-new construction, never lived in, built by one of Toronto's most trusted developers in a premier location. Your fresh start begins here. (id:47351)
1205 - 1 Fairview Road E
Mississauga, Ontario
Brand New Luxury at Alba Condos! Be the first to live in this stunning 1 Bed + Den suite in Mississauga's newest architectural landmark. This bright, never-lived-in unit features an open-concept layout with sleek modern appliances, in-suite laundry, and a private balcony. The versatile den is perfect for a home office. Unbeatable Location: Steps to Cooksville GO, the future LRT, and minutes to Square One and Trillium Health Partners. Experience modern style and effortless commuting in this sought-after community. (id:47351)
