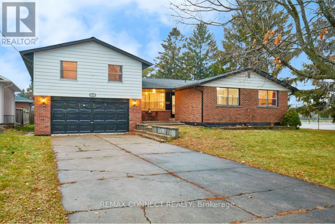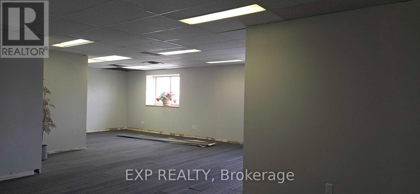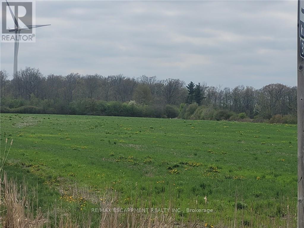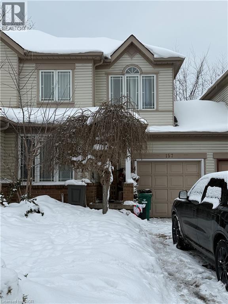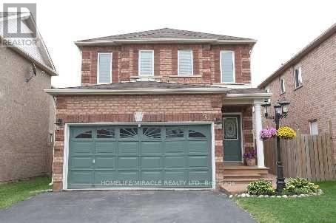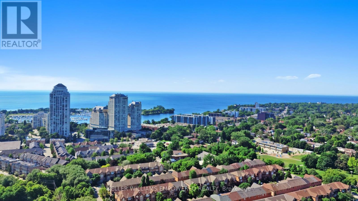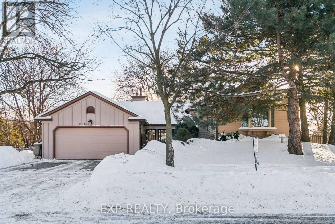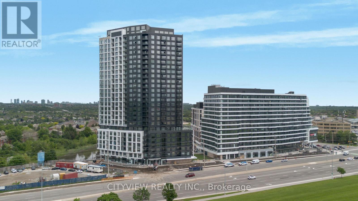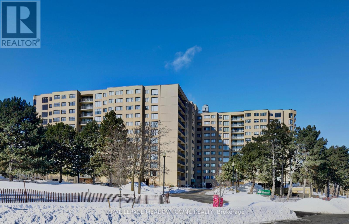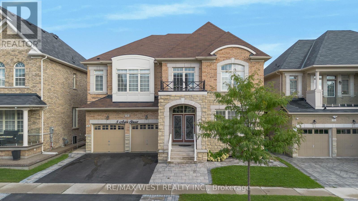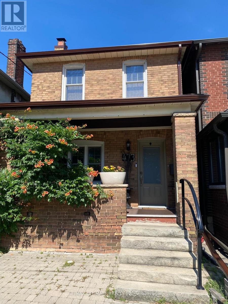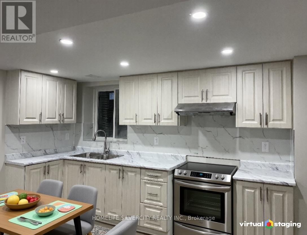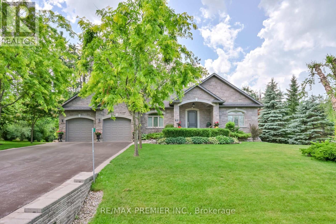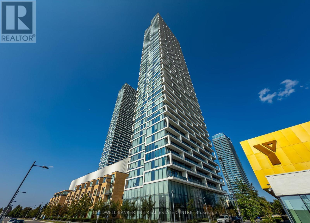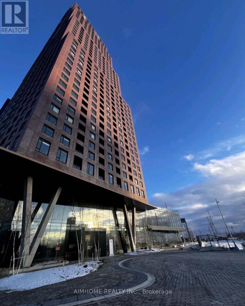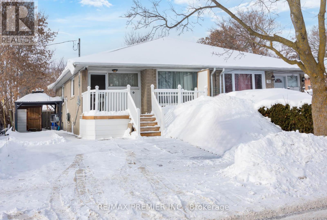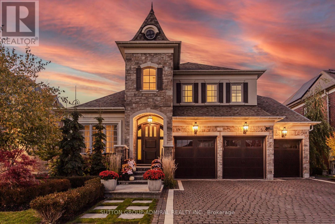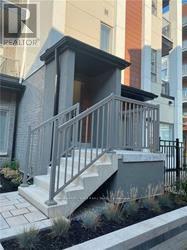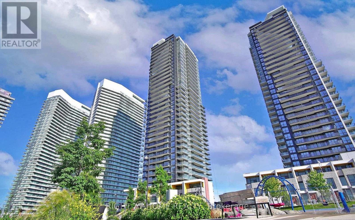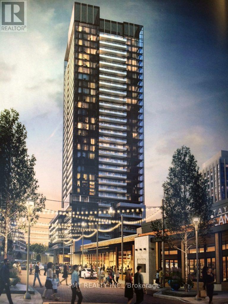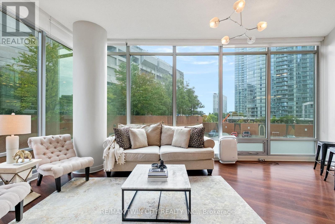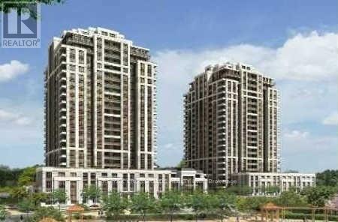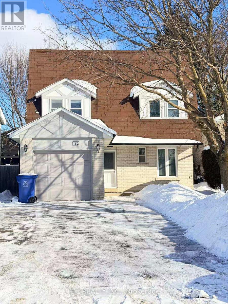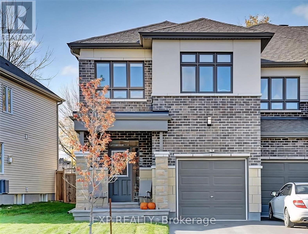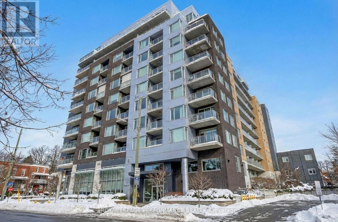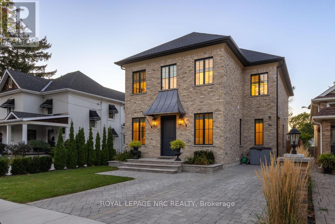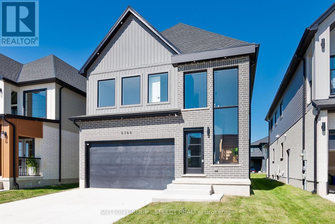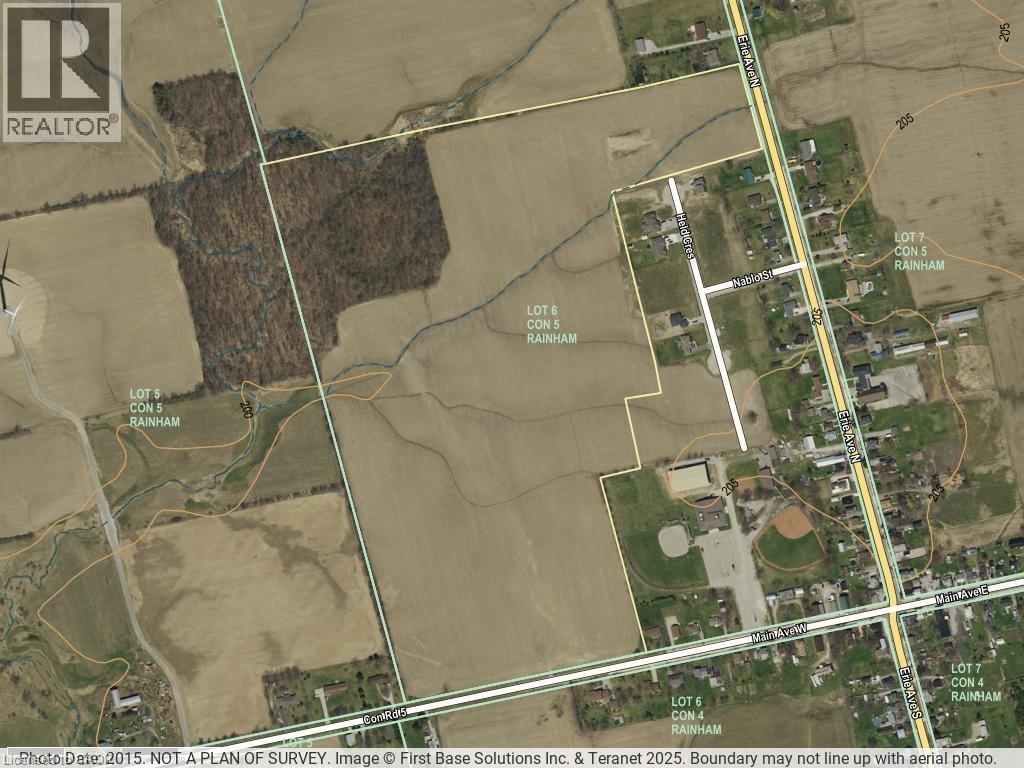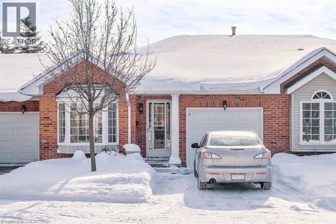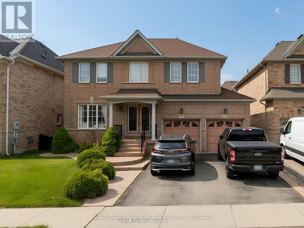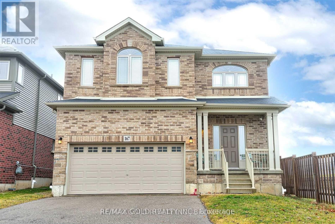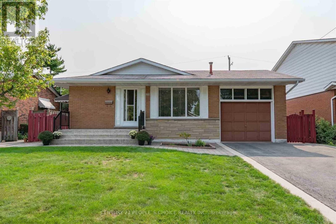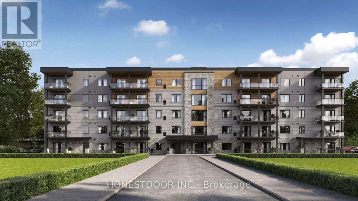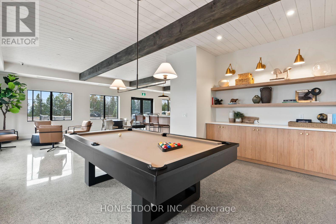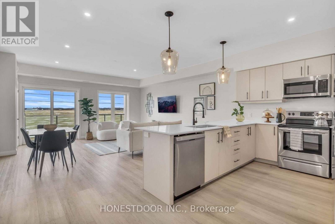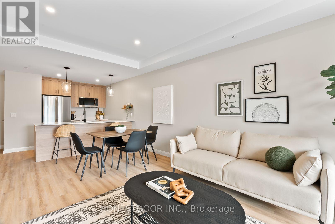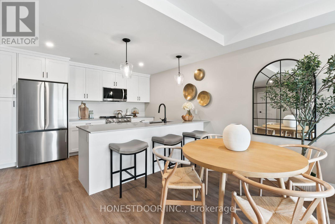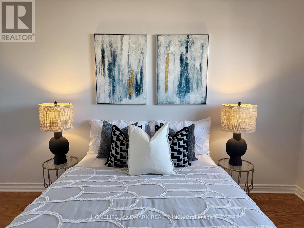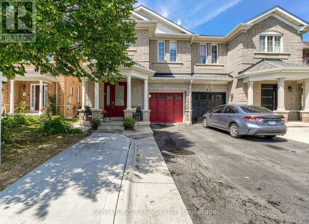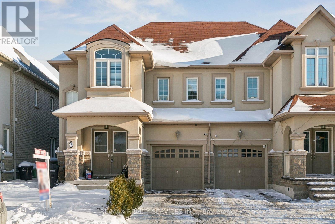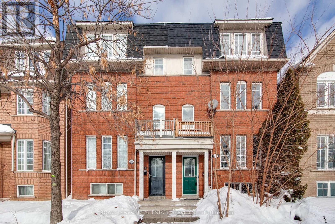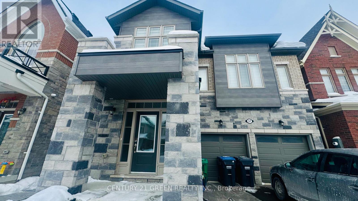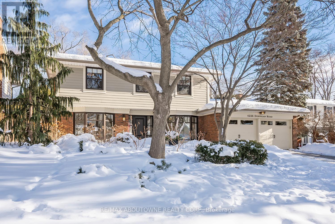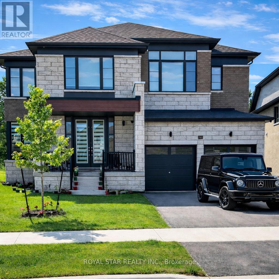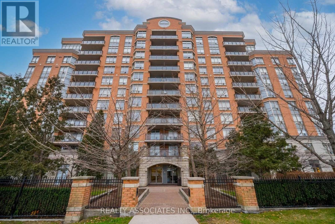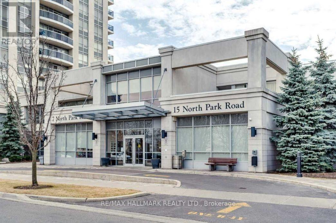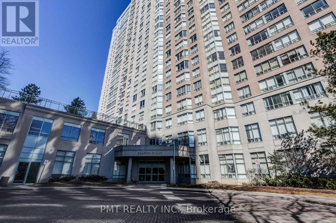19 Coverdale Avenue
Cobourg, Ontario
Welcome to 19 Coverdale Ave in beautiful Cobourg! This charming 2-storey Split-Level home has been thoughtfully updated, highlighted by a stylish new kitchen with stainless steel appliances, pot lights, and premium ceramic flooring. The main floor features hardwood throughout, two bedrooms, and a bright 4-piece bath. Upstairs, enjoy a private primary retreat complete with a spacious 5-piece ensuite and a warm, inviting family room. Step outside to your very own backyard oasis, featuring a heated above-ground pool, an expansive entertaining deck, and a convenient change room. Perfectly located just steps from tennis courts, parks, schools, downtown, and the beach, this home combines comfort, style, and the sought-after Cobourg lifestyle. Come see what makes this one special! (id:47351)
413 Paling Avenue
Hamilton, Ontario
Beautifully renovated brick bungalow in a highly convenient location, offering a fully self updated home has been completely renovated from top to bottom and features a total of three bedrooms and two full bathrooms. Extensive upgrades include two brand-new kitchens, two modern bathrooms, new flooring throughout, LED pot lights, updated trim and interior doors, new are welcomed into a bright, open-concept living space that flows seamlessly into the main kitchen, showcasing custom cabinetry, quartz countertops, backsplash, an undermount sink, and new stainless steel appliances. The main level also includes an updated four-piece bathroom and two comfortable bedrooms. The fully finished lower level is ideal for multi-generational living or potential rental income, featuring a spacious eat-in kitchen, a comfortable living area, an additional bedroom, and a modern three-piece bathroom-making this a highly versatile and functional space. (id:47351)
Unit 8 - 326 Wellington Street N
Kitchener, Ontario
Centrally located and highly functional, Unit 8 at 326 Wellington Street North offers 625 sq. ft. of flexible commercial space just steps from Downtown Kitchener. Ideal for light manufacturing or creative production, this unit includes dedicated office space and a private washroom, making it a turnkey solution for small businesses. Enjoy the benefits of an urban location with easy access to transit, services, and major roadways - perfect for businesses looking to operate efficiently in a connected setting. Convenient access to major routes, transit, and urban amenities makes this an excellent opportunity for businesses seeking a centrally located and practical workspace. (id:47351)
405 Concession 5 Road W
Haldimand, Ontario
Pristine open farmland, centrally located just west of the friendly hamlet of Fisherville. Well maintained by cash-crop farmer complete with wooded area and equipment access from Concession 5 Road. Directly adjacent to beautiful street of custom homes recently built, close proximity to Community Centre. Presently zoned Agricultural, this land is a prime potential candidate for rezoning for future Hamlet Boundary Expansion initiatives. (id:47351)
157 Shadow Wood Court
Waterloo, Ontario
This is your opportunity to own this spacious freehold townhome with no condo fees! This attractive home offers many features that will impress you. Step inside and you will fine a spacious living room with laminate floors, a bright eat in kitchen with plenty of cupboards, including a walk out to a deck and a fully fenced yard! Heading upstairs you will find 3 large bedrooms including a primary bedroom with double closets and a full 4 piece main bathroom. In the lower level there is a finished rec room and a laundry room. Recent updated include a newer furnace and air conditioner. located on a quiet court location in Waterloo, you are close to schools, the expressway, Conestoga mall and more! (id:47351)
31 Summerdale Crescent
Brampton, Ontario
Detached home in a quiet, family-friendly neighbourhood, very close to Mount Pleasant GO Station. Entire property included in the lease, with a finished basement (included in rent), private driveway with parking for up to 5 cars. Features 3 bedrooms and 4 bathrooms. Main and second floors are fully renovated. Kitchen has quartz countertops and backsplash with 2-year-old appliances. Ducts recently cleaned. Tenants responsible for all utilities (id:47351)
2904 - 251 Manitoba Street
Toronto, Ontario
THIS VIEW!!! Welcome to one of the largest Penthouse Units with a breathtaking view, 2-bedroom plus den, 2-bathroom corner unit at the Empire Phenix Condo. Just imagine waking up each morning bathed in natural light, feeling grand with expansive 10-foot ceilings and enjoying breakfast with top of the line kitchen appliances and then sipping your favorite beverage on a balcony with the unobstructed views of the lake! Rejuvenate and relax with an aromatherapy shower, then explore the harbour front parks, walk by the lake and savor the culinary delights at boutique restaurants. Indulge in the luxurious amenities designed for your ultimate comfort and pleasure: an outdoor terrace with a barbecue and fire pit for unforgettable gatherings, a shimmering outdoor pool to cool off in, a state-of-the-art fitness centre to invigorate your body, a soothing spa and sauna to melt your cares away, and a sophisticated shared workspace to inspire your productivity. A must see property! (id:47351)
2565 Claymore Crescent
Mississauga, Ontario
Beautifully updated home on a large corner lot in Erindale just steps from Huron Park & Erindale Park, offering bright open living spaces, 5 bedrooms, and a finished lower level with in-law potential, perfect for growing families or retirees seeking comfort and flexibility. The main floor features a sunken family room filled with natural light from a large bay window, creating a cozy and inviting space for gatherings. The updated custom kitchen was completely renovated with custom cabinetry, double oven, a gas corner fireplace, and high-end features including pot drawers, large island and undermount lighting. A bright dining area with a sun tunnel skylight and walkout to the side yard makes outdoor dining and summer BBQs effortless. Upstairs, the spacious primary bedroom includes double closet, a private 2-piece ensuite, and access to a shared 4-piece bathroom, while two additional bedrooms with hardwood flooring and large windows complete the upper level. The finished lower level offers two more bedrooms with above-grade windows, a comfortable family area with built-in shelving and wood stove, a flexible recreation space, and walk-up access to the backyard-perfect for guests or in-law suite potential. Outside, enjoy the peaceful wraparound yard with mature trees including apple tree & berry bushes, whimsical gardens, and a large concrete patio ideal for entertaining. Located in a mature, quiet community just steps from Huron Park, excellent schools, trails, recreation, and minutes from the Mississauga Hospital and major amenities. Recent updates include a kitchen renovation (2018), bathrooms (2020), and Pella windows. A wonderful opportunity to own a spacious, sun-filled home in one of Mississauga's most desirable mature family neighbourhoods. (id:47351)
1408 - 2495 Eglinton Avenue W
Mississauga, Ontario
Welcome to this bright and spacious 2-bedroom, 2-bathroom condo located steps from Erin Mills Town Centre. Situated on the 14th floor, this unit offers an unobstructed panoramic view and a large open-concept living area - perfect for relaxing or entertaining. Conveniently located near major highways, public transit, shopping, restaurants, and top-rated schools, it's ideal for those seeking comfort and accessibility. Enjoy a full range of building amenities, including a gym, yoga studio, party and media rooms, games room, lounge, and outdoor terrace. The unit also comes with one parking space (featuring a rough-in for an electric vehicle charger) and a locker for extra storage. A perfect blend of modern living and everyday convenience. (id:47351)
1215 - 6500 Montevideo Road
Mississauga, Ontario
Experience elevated living with breathtaking, unobstructed views of Mississauga's skyline and beyond. This spacious three-bedroom condominium is situated on the top floor of one of Mississauga's most desirable residences. The home features elegant hardwood flooring throughout, including the kitchen, and a generous main living area highlighted by a sunken living room. Enjoy the convenience of brand new stainless steel appliances-including refrigerator, stove, and dishwasher. The primary bedroom offers a ensuite bathroom and a walk-in closet, complemented by a well-appointed family bathroom on the main floor. Three dedicated parking spaces are included for your comfort. Nestled within the Parkview building, residents are surrounded by lush parkland, scenic walking trails, and the tranquil beauty of Lake Aquitaine. The location provides easy walking access to shops, schools, Meadowvale Theatre, Meadowvale Recreation Centre, and more-delivering everything needed for modern, convenient living. (id:47351)
5 Aries Street
Brampton, Ontario
Exceptional massive almost 3700 sq. ft. 5 bedroom(+2 in the basement) executive home in Credit Valley featuring a professionally finished legal basement apartment with a separate entrance, ideal for in-law living or rental income. Bright open-concept layout with 9-foot ceilings on the main and second floors, hardwood, pot lights and California shutters; upgraded chef's kitchen with stainless appliances, centre island, walk-in pantry and servery; main-floor library, luxurious primary suite with 6-piece ensuite and walk-in closet; and semi-ensuite access for all additional bedrooms. Ample parking for six, a beautifully landscaped yard, and excellent proximity to top schools, parks, shopping and transit. Turnkey and move-in ready (id:47351)
473 Jane Street
Toronto, Ontario
Welcome To 473 Jane St. Tucked into the heart of the coveted Bloor West Village/Baby Point neighbourhood, this charming detached 3-bedroom home presents a rare opportunity to own land in one of Toronto's most walkable and family-friendly communities. Framed by romantic trumpet vines, the home welcomes you with timeless character and endless potential. Enjoy an unbeatable location just steps to The Junction, Bloor Street boutiques and cafés, the Jane subway, TTC, top-rated Humbercrest with french imersion & King George Public School, and the picturesque Humber River trails-perfectly blending vibrant city living with nature at your doorstep. Inside, warm and inviting living and dining spaces with a cozy fireplace create the ideal setting for entertaining, while the charming kitchen flows seamlessly into a practical mudroom. A private backyard offers a peaceful retreat, and the functional attic space invites your creative vision. Move in, make it your own, and secure a long-term home in one of Toronto's most desirable neighbourhoods. (id:47351)
7 Mandrain Crescent
Brampton, Ontario
!!!Cozy Brand New Basement for Rent!!!* Enjoy comfort and convenience in this charming Two-bedroom, one-bathroom Basement in semi-detached Bungalow. Features include private laundry facilities in the unit itself, one designated parking space. Ideally located close to Brampton Civic Hospital, Public schools, public transit, shopping centers, and places of worship. Tenants are responsible for 30% all utilities, and snow removal of their Parking side. Separate side entrance from driveway for easy entry. (id:47351)
2 Hilltop Court
Springwater, Ontario
Experience The Perfect Combination Of Luxury, Comfort, And Convenience In This Exceptional 3 Bed/3 Bath Executive Bungalow. Nestled In A Prestigious Neighborhood On A Generous Private Lot, This Architectural Masterpiece Showcases A Sophisticated Stone And Brick Exterior And Is Crowned W/ An Impressive Roof Presenting Unparalleled Curb Appeal. Enter Through A Custom Mahogany Door To Discover Expansive Ceilings, Elegant Crown Molding, And Gleaming Maple Hardwood Floors That Whisper Luxury In Every Step. The Gourmet Kitchen Boasts Opulent Cabinetry, Quartz Countertops, High-End SS Appliances, And A Commanding Center Island That Beckons Both Serious Chefs And Casual Entertainers. A Bright Breakfast Nook W/ Glass Doors Connects Indoor Comfort To Outdoor Splendor, While The Family Room Features Soaring Ceilings And A Welcoming Fireplace That Promises Endless Cozy Moments. For Those Who Appreciate Thoughtful Entertaining, The Elegant Dining Room Provides A Setting For Intimate Gatherings. The Primary Bedroom Serves As A Private Retreat, Featuring A Charming Juliet Balcony, Expansive Walk-In Closet, And A 5 Piece Ensuite W/ A Dual-Sink Vanity That Transforms Daily Routines Into Spa-Like Experiences. The Main Flr Incl Potlights, 2nd Laundry Hookup, Built-In Speakers, And Access To An Extra-Deep, Extra-Wide Two-Car Garage. The Lower Level Is Ideal For Multigenerational Living Or Entertaining Providing Additional Living Space W/ Kitchen, Dining Area, Flexible Living Area, Bedrm, 3 Pc Bathrm, Laundry Rm, Cold Rm, A Large Unfinished Rm W/ Endless Possibilities And 2nd Garage Access. The Exterior Landscape Transforms Into A Breathtaking Sanctuary, Featuring Stone Walkways And Patio, An Inviting Deck, And A Pergola Amidst Meticulously Landscaped Gardens And Mature Trees, All Maintained By A Convenient Inground Sprinkler System. This Home Offers Nat Gas, Municipal Water And Sewer Services. Located Near Hwy 400, Snow Valley Ski Resort, Vespra Hills Golf Club, Barrie Hill Farms. (id:47351)
1711 - 5 Buttermill Avenue N
Vaughan, Ontario
Welcome to Transit City 2, where modern design meets unbeatable convenience. Built by Centrecourt Developments, this bright and functional 1-bedroom, 1-bathroom suite features a thoughtfully designed layout with an inviting entry foyer and a seamless flow throughout.The contemporary kitchen is equipped with built-in appliances, an integrated refrigerator, sleek white cabinetry, and under-mount lighting, offering a clean and stylish finish. Floor-to-ceiling windows flood the space with natural light, creating an open and airy atmosphere. Step out onto the spacious north-facing balcony and enjoy unobstructed views-perfect for relaxing after a long day.One locker and upgraded window coverings are included. The condo offers affordable maintenance fees, supporting a more cost-effective lifestyle in the heart of Vaughan.Residents enjoy unparalleled access to the Vaughan YMCA, just steps away, featuring an indoor pool, steam room, fully equipped gym, whirlpools, daycare, basketball and yoga studios, library, and more. Ideally located near York University, with quick access to the Vaughan Metropolitan Centre TTC Subway Station, and minutes to Highways 400 and 407. (id:47351)
4006 - 2920 Highway 7
Vaughan, Ontario
Unbeatable location! CG Tower, the heart of the VMC. Open-concept, 9-ft ceilings, floor-to-ceiling windows, private balcony. Bright and Clear View. 24-hour concierge, outdoor pool, fully equipped fitness center, party room, rooftop terrace with BBQs, work lounge, and children's play area. Steps to VMC Subway Station, transit, shopping center, Costco, IKEA, Walmart..., A rare opportunity for elevated urban living. (id:47351)
76 Harrison Drive
Newmarket, Ontario
This immaculate move-in condition 3-bedroom bungalow with a separate entrance to a possible 2-bedroom apartment with a kitchenette and full 3 pc washroom, open concept + rec room or living room, lots of storage, some room left for your own decor. It is situated in a nice neighbourhood close to all amenities, schools, parks, and transportation. Perfect for a starter family, investment, or sharing. Newer windows, roof, driveway expanded, driveway to fit extra cars, fenced yard, and carport. Move-in condition. Shows 10+++, Flexible closing available (id:47351)
16 Bluff Trail
King, Ontario
A stunning ravine-view home designed with an emphasis on luxury living. Resort-inspired backyard w/a saltwater in-ground pool, cabana w/ outdoor stone fireplace, patio and walkways, Napoleon Built-in gas BBQ and access to basement 3-piece bathroom - ideal entertainer's delight! Attractive exterior with custom Brazilian hardwood front door, exterior landscaping lighting (front and back), exterior pot lighting, 8' high upgraded garage doors, triple car heated garage, stone driveway and front steps & porch. nicely landscaped- charming curb appeal! Versatile Bungaloft style home with two bedrooms on main floor each with their own walk-in closets & Ensuite bathrooms, plus 2 additional bedrooms on the upper level each with their own walk-in closets & ensuite bathrooms plus an upper level large enclosed office area w/glass doors- can be used an ideal home office or can easily be converted to an additional bedroom.10 ft ceilings on the main floor, extensive custom millwork, and designer decorated throughout. The gourmet kitchen is a culinary masterpiece featuring extended cabinetry, premium appliances including a panelled Bosch fridge, a panelled dishwasher, 6 burner gas stove, walk-in pantry w/custom shelving and an inviting family size eating area with walk-out to 2-level concrete deck with glass railings with stairs leading to yard and with stunning views of ravine. The finished basement is an entertainer's paradise, complete with a soundproof theatre room wired for sound, climate controlled wine cellar, custom second kitchen, 3-piece bathroom with direct pool access and changing area, a second laundry room and a bright sun-filled family room with a linear electric fireplace & custom bar with beverage fridge plus a separate gym with mirrored walls that can easily be converted to an additional bedroom if required. $$$ Spent in this home! Situated on a quiet street in the tail end part of the subdivision surrounded by larger executive homes. (id:47351)
15 - 40 Orchid Place
Toronto, Ontario
Higher Demand Neighbourhood At Markham And Sheppard Ave. Just Few Minutes To 401, Centennial College, Shopping Center, Community Centre, School. TTC Access Both Way. 3 Bedroom With 3 Full Washroom. (id:47351)
1703 - 85 Mcmahon Drive
Toronto, Ontario
Stunning 1-bedroom condo offering a highly functional layout and an exceptional 150 sq ft extra-large balcony with unobstructed views. The sleek open-concept kitchen is equipped with quartz countertops, premium appliances, and integrated smart home technology. Soaring 9-ft ceilings and floor-to-ceiling windows flood the space with natural light, enhancing its bright and spacious feel. Situated in the prestigious Bayview Village community, just steps to Bessarion Subway Station, TTC access, and the new community centre. Enjoy unmatched connectivity with quick access to Hwy 401, 404, and the DVP, as well as the GO Station, Bayview Village Shopping Centre, Fairview Mall, IKEA, Canadian Tire, and more. This luxury Concord Seasons residence features world-class amenities, including an 80,000 sq ft mega amenity facility, state-of-the-art fitness centre, swimming pool, tennis court, touchless car wash. .Includes one premium extra-large parking spot with EV charging and one locker. An excellent floor plan paired with unbeatable convenience in the heart of North York! (id:47351)
2801 - 50 Oneill Road
Toronto, Ontario
Welcome to this brand-new, never-lived-in condo residence at 50 O'Neill Road. This thoughtfully designed 2 bedroom, 2 bathroom suite offers approximately 649 sq. ft. of interior living space, complemented by a spacious balcony with stunning open views, perfect for relaxing or entertaining. The modern layout maximizes functionality and flow, featuring a sleek contemporary kitchen, well-proportioned bedrooms, and ample natural light throughout. The primary bedroom includes a private ensuite, offering comfort and privacy. One parking space and one locker are included for added convenience. Located in a vibrant and well-connected community, residents enjoy quick access to transit, major highways, shopping, dining, and everyday essentials, along with premium building amenities designed for modern urban living. An exceptional opportunity to be the first occupant of this beautiful new home. (id:47351)
201 - 81 Navy Wharf Court
Toronto, Ontario
Downtown Living at its finest - spacious condo with spectacular CN Tower & city views! Discover modern urban living in this bright and beautifully maintained condo, perfectly located in Toronto's vibrant Entertainment District-steps from Rogers Centre, The Well, CN Tower, and the lakefront. Featuring an open-concept layout with floor-to-ceiling windows, sleek kitchen with quartz countertops, and stainless steel appliances. This unit offers a large one bedroom + den or a home office and in-suite laundry. Residents benefit from exceptional amenities including a gym, indoor pool, hot tub, sauna, theatre room, party/meeting spaces, patio with BBQs, and 24-hour concierge. This unit come with a dedicated parking spot and a locker. Move-in ready and perfectly positioned near top restaurants, shopping, and transit-everything downtown living has to offer! (id:47351)
905 - 100 Harrison Garden Boulevard
Toronto, Ontario
Lux Tridel Building "Avonshire". 9 Ft Ceiling. Bright & Spacious One Plus Den O/L Park. 24 Hours Concierge, Rec Centre With Gym, Library, Theatre, Indoor Swimming Pool, Billiard, Party & Guest Suites. (id:47351)
142 Armitage Drive
Newmarket, Ontario
Nested on a desirable street in Newmarket, this charming recently renovated detached home blends modern comfort with family-friendly living. This home offers 3 spacious bedrooms on the upper level and additional living space on the lower level and the fantastic sized backyard. Enjoy a mature, fenced backyard in a highly desirable location, close to Southlake Hospital, public transit, schools, parks and shopping amenities. (id:47351)
511- B Parade Drive
Ottawa, Ontario
Modern 1 Bed 1Bath Lower-Level Suite - Quiet Stittsville Location. Private lower-level unit in a quiet, family-friendly Stittsville neighbourhood. Ideal for a working professional or couple seeking comfort and convenience. Professionally finished unit with separate side entrance. Bright, open-concept living area with large windows and generous natural light. Stylish, modern kitchen with walk-in pantry and brand-new appliances, including in-suite washer and dryer. Spacious bedroom with excellent closet space. Contemporary full bathroom. In-suite laundry and on-street parking available. Fantastic location close to transit, shopping, parks, and all Stittsville amenities, with quick access to the Kanata tech park and Highway 417 for an easy commute. Rent is $1,650 per month, plus $250 per month for utilities (heat, hydro, water, and high-speed internet) for a total monthly cost of $1,900. Applications must include: rental application, agreement to lease, Gov't issued photo ID, proof of income, recent credit check, 2 personal references, min 1 employer reference & 1 past landlord reference. Tenant pays all utilities. First and last month's deposit required. (id:47351)
413 - 7 Marquette Avenue
Ottawa, Ontario
Welcome to The Kavanaugh a stylish Domicile-built condo [2015] in the heart of Beechwood Village! This spacious 1-bedroom suite (720 sq. ft.) offers the quality craftsmanship Domicile is known for, paired with a smart and functional floor plan. The open-concept kitchen features granite countertops, stainless steel appliances including the cooktop gas range and ample prep space, flowing seamlessly into the bright and open living/dining rooms. Step out to the large balcony [84 sq/ft] complete with a gas hook-up for summer BBQs. The bedroom boasts a sun-filled window and a generous three-door closet with built-in organizers. Adjacent to the primary bedroom is the 4-pce bathroom. Hardwood and tile flooring run throughout the unit, which also includes in-suite laundry, window shades, light fixture, underground parking and the adjacent storage locker. Residents of The Kavanaugh enjoy an impressive list of amenities that include: a rooftop terrace with breathtaking views of Parliament and the Gatineau Hills, a library room, party/meeting room, guest suite, fully equipped fitness centre, workshop, dog wash station, and visitor's parking. All this, just steps from Beechwood shops and restaurants, close to scenic river pathways, grocery, Global Affairs and the ByWard Market. Freshly painted, cleaned and vacant with quick closing flexibility. A fantastic unit in a sought-after building in a prime location awaits your next move! Some photos virtually staged. (id:47351)
166 Dalhousie Avenue
St. Catharines, Ontario
A bespoke, custom Homes by Hendriks masterpiece built in 2022 in Port Dalhousie, one of St. Catharines' most coveted neighbourhoods. This light-filled home seamlessly blends heritage inspiration with modern luxury, where every detail is intentional; soft, airy palettes, timeless architectural references, and contemporary comforts designed for today's lifestyle. Inspired by Nate Berkus, Amber Lewis, Devol Kitchens, Studio McGee, and the architectural warmth of McAlpine, the home captures historic British charm with a relaxed California sensibility. Truly timeless in design, the exterior showcases 150-year-old reclaimed brick, traditional lime-based mortar, and a handcrafted lead-copper awning, set within beautifully landscaped grounds. The backyard offers a heated saltwater pool, 2 sheds, and a manicured stone patio framing the water, creating a refined, resort-like setting for outdoor living and entertaining. Inside, superior craftsmanship is evident throughout. The home features a rebar-reinforced foundation, ZIP System wall sheathing, enhanced structural lumber, a premium sump pump with battery backup, and extensive sound insulation for comfort and privacy. A dramatic open three-storey staircase rises into a stunning 19' vaulted living space anchored by a bespoke limestone-cast fireplace and expansive windows. Solid white oak floors, custom cabinetry, live brass finishes, and refined millwork elevate each room. Daily functionality is enhanced by a custom mudroom with abundant built-in storage and additional integrated front-hall storage. The kitchen offers a Perrin & Rowe bridge faucet, artisanal mosaic backsplash and quartz countertops. Marble-clad baths, 8' solid-core doors, custom Roman shades, and premium lighting complete this exceptional home. Moments from Port Dalhousie's beach, marina, rowing course, and lakeside dining, this residence delivers an elevated waterfront lifestyle in one of Niagara's most storied communities. (id:47351)
6366 Heathwoods Avenue
London South, Ontario
READY FOR VIEWING with negotiable 6 pc appliance package! Now completed and ready for closing - visit us SUNDAYS 2-4PM or call for private showing 24/7. Open concept 3 bedroom, 4 bath custom design contemporary. OPTIONAL add on: finished lower level with ADDITIONAL bedrm, rec room and lower bath for $40,000 inclusive of HST. Standard features include rich hardwoods throughout, ceramic tile in baths and laundry, quartz or granite in baths and designer kitchen with breakfast bar island and valance lighting, garage door openers, concrete driveway plus so much more! Visit our sales model anytime with one easy call and take a tour of our fine homes today! Other plans available or custom design your dream home! Flexible terms and deposit structures to work with your family. Sales model open every Sunday. Packages available upon request. Only a few lots remaining! (id:47351)
405 Concession 5 Road W
Fisherville, Ontario
IMPRESSIVE best describes this amazing acreage (67.86 acres) with zoned opportunity to build your DREAM HOME. Pristine open farmland enhanced by 11 acres of prime mature wooded area, with expansive frontage on both Concession 5 Road (996. 09 feet)and Erie Avenue North (354.14 feet). This parcel of land presents an excellent potential investment opportunity - bordering on the existing Hamlet Boundary, flanked by existing detached homes and adjacent to a newer sub-division of beautiful executive homes on larger lots. Sought after central location just northwest of the friendly hamlet of Fisherville, next to the Community Centre, shops, conveniences and services that this busy small town provides. Just minutes to Lake Erie shores, 30 minutes to Simcoe, 50 minutes to Hamilton, Brantford and 403 Hwy access. This offering has it all! Tranquil, private setting, fence-row free well maintained by cash-crop farmer complete with equipment access from Concession 5 Road. Hydro services at road. Presently zoned Agricultural, this property is a prime potential candidate for rezoning for future Hamlet Boundary Expansion initiatives. This rare gem won't last long - make your intentions known today - LAND is a rare commodity and the opportunity to build in a serene setting is a bonus to be cherished. (id:47351)
20 Meadowlands Boulevard Unit# 28
Ancaster, Ontario
This spacious 2-bedroom condo townhouse has room for all your treasures – including your dining room furniture! A wonderful layout featuring an open-concept kitchen with sunny skylights overlooking the dinette and formal living room – perfect for entertaining! The principal bedroom suite is a generous size featuring 2 walk-in closets plus a spacious ensuite 4-piece bath. This model also has another full bathroom and spare bedroom/office on the first floor – great for visitors and overnight guests. Step through the rear patio doors & enjoy your morning coffee on the sunny rear deck overlooking the gardens. Wrapping things up inside is a tall unfinished basement with roughed-in bath – useful for extra storage or future development. You also have a private front drive & a full garage with super convenient inside entry. Stress free living in a wonderful community that is just steps from shopping, restaurants, transit, entertainment, golf and easy highway access. (id:47351)
6 Foxmere Road
Brampton, Ontario
Welcome to 6 Foxmere Rd - a spacious 5-bedroom, 3-bath family home on a premium 45.07' x 84.41' lot with a 2-car garage, tucked away on a quiet street in Fletcher's Meadow. Designed for everyday comfort and entertaining, this home offers generous principal rooms, a functional layout, and plenty of space for growing families, multi-generational living, or work-from-home needs. Enjoy a bright kitchen and dining area, a welcoming living space, and well-sized bedrooms with excellent storage throughout. Step outside to a private backyard with room to relax, garden, or host summer BBQs. Unbeatable location close to parks, schools, and everyday conveniences - minutes to Credit Valley GO Station and shopping at Fletcher's Meadow Plaza. A fantastic opportunity in Brampton - move in and enjoy, or personalize and add value. (id:47351)
167 Elmbank Trail
Kitchener, Ontario
Absolutely Gorgeous 2,800 Above-Ground Sqft Detached Home Situated On A Premium 110-Ft Extra-Deep Ravine Lot With No Neighbours Behind, Located In The Highly Desirable Doon South Area. This Stunning 6-Bedroom Home Features 3 Fully Updated Bathrooms And An Inviting Open-Concept Main Floor With Hardwood Flooring Throughout. Enjoy A Bright Formal Dining Area And A Modern Extended Kitchen That Is A Chef's Delight, Complete With A Large Island, High-End Stainless Steel Appliances, And Plenty Of Storage. The Kitchen Flows Seamlessly Into The Sun-Filled Breakfast Area, Perfect For Everyday Living And Entertaining.The Cozy Family Room Offers The Ideal Space To Relax Or Host Guests. Upstairs, You Will Find Generously Sized Bedrooms, Including A Spacious Primary Suite With A Walk-In Closet And Ensuite Access. Additional Bedrooms Are Bright And Well-Appointed, Making Them Perfect For Growing Families Or Visitors. The Unfinished Basement Provides Endless Potential For Customization, With A Wide-Open Layout Ideal For A Future Recreation Room, Home Gym, Or In-Law Suite. This Carpet-Free Home Features Hardwood Floors Throughout And A Serene Backyard With Fencing And Ample Space For Gardening Enthusiasts To Grow Their Own Vegetables. Water Softener & Water Filter. A True Gem You Won't Want To Miss! Conveniently Located Close To Schools, Parks, Shopping, And Major Commuter Routes. (id:47351)
25 Darlington Drive
Hamilton, Ontario
Super Clean Hamilton-West Mountain 3 Bedroom Bungalow For Lease On A Quiet, Family Friendly Street! Features Open Kitchen, 2 Full Baths, Separate Entrance To Finish Basement. Close To Mohawk College, 15 min drive to McMaster U, Westmount Recreation Center & High School Linc Parkway. 2025 Roof, 2012 Attic Insulation! Entire House Is Included In Rent ** Tenant Pays Utilities (id:47351)
92 Eastridge Road
Brockton, Ontario
Click brochure link for more details. Welcome to The Northside, the newest addition to the Eastridge Premium Rental Community. As Phase II of this well-established community, The Northside offers the same quality and care residents value, now in a brand-new building with modern features and conveniences. Move-in is anticipated for June 2026.This 2-bedroom, 1-bathroom suite, with select 2-bathroom layouts available, is thoughtfully designed for comfortable living. It includes in-suite laundry, a modern kitchen with stainless steel LG appliances and dishwasher, and open-concept living and dining areas filled with natural light. The suite also features a private balcony with scenic views, walk-in closet space, included window coverings, and contemporary finishes with smart storage. The Northside introduces new building amenities such as limited indoor heated parking, storage lockers, EV charging stations, and professional property management with snow removal and lawn care. Outdoor amenities include a shared patio and pergola with BBQ space, a potting shed, raised community garden beds, and snow-melt heated sidewalks for added winter convenience. Residents enjoy full access to The Ridge Club, Eastridge's signature amenity space. This includes a commercial fitness centre, a lounge with fireplace, kitchen and dining space, ping-pong and pool tables, games area, local library, outdoor patio with BBQ, pickleball courts, resident events, and space for private bookings. Overlooking the town of Walkerton, Eastridge is close to walking trails, parks, and downtown shops, restaurants, theatre, hospital, pharmacies, and everyday services. The community is also near major employers including Bruce Power, Brucelea Haven, South Bruce Grey Health Centre, Fritz-Alder Precast, Larsen & Shaw, and more. The Northside is ideal for downsizers, retirees, and professionals relocating for work. Images and finishes may vary by suite. Suites are unfurnished. (id:47351)
92 Eastridge Road
Brockton, Ontario
Click brochure link for more details. Welcome to The Northside, the newest addition to the sought-after Eastridge Premium Rental Community. As Phase II of this established community, The Northside offers brand-new construction while maintaining the quality, care, and lifestyle residents expect. Move-in is scheduled for June 2026, providing an opportunity to be among the first to call this building home. This well-designed 1-bedroom, 1-bathroom suite features an open-concept layout with modern finishes throughout. The suite includes in-suite laundry, a contemporary kitchen with stainless steel LG appliances including a dishwasher, excellent natural light, a private balcony, and included window coverings. The layout is designed to balance comfort, functionality, and style, with select alternate configurations available in future releases. The Northside introduces new building features such as limited indoor heated parking, storage lockers, EV charging stations, snow-melt heated sidewalks, and professionally maintained grounds. Residents also enjoy shared outdoor spaces including a patio and pergola with BBQ area, a potting shed, and raised community garden beds. Residents have full access to The Ridge Club, Eastridge's premium amenities space. Features include a commercial fitness centre, kitchen and dining area, lounge with fireplace, ping-pong and pool tables, games area, local lending library, outdoor patio with BBQ, pickleball courts, and resident events. The space is also available for private bookings. Overlooking the town of Walkerton, Eastridge is close to walking trails, parks, and downtown shops, restaurants, theatre, hospital, pharmacies, and everyday services. The community is also conveniently located near major employers including Bruce Power, Brucelea Haven, South Bruce Grey Health Centre, Fritz-Alder Precast, Larsen & Shaw, and more. Images and finishes may vary by suite. Suites are unfurnished. (id:47351)
185 Jacks Way
Wellington North, Ontario
Click brochure link for more details. Welcome to Jack's Way Edge, a locally owned, professionally managed rental community designed for those seeking space, quality, and ease of living. Known for its generous layouts and thoughtful design, Jack's Way Edge offers a truly turn-key lifestyle in a well-maintained, modern building.Suites at Jack's Way Edge are over 1,000 square feet, offering an exceptional sense of space rarely found in apartment living. Each suite features 9-foot ceilings, oversized balconies, and large windows that fill the home with natural light. Kitchens are equipped with stainless steel appliances and ample cabinetry, while in-suite laundry rooms add everyday convenience. Bedrooms include window coverings, and the suites offer abundant closet and storage space throughout, making them ideal for comfortable, clutter-free living.The building itself is professionally maintained and thoughtfully designed, featuring secure entry, elevator access, and beautifully kept indoor and outdoor common areas. Residents enjoy an on-site gym, snow-melt heated sidewalks, and an indoor heated parking garage, providing year-round comfort and ease-especially during winter months. Jack's Way Edge is ideal for residents seeking a low-maintenance, lock-and-leave lifestyle without compromising on space or quality. From the expansive layouts to the carefully curated amenities, every detail is designed to support effortless day-to-day living. Move in and enjoy a spacious, comfortable, and truly turn-key rental experience at Jack's Way Edge. Images and finishes may vary by suite. Suites are unfurnished. (id:47351)
101 Eastridge Road
Brockton, Ontario
Click brochure link for more details. Welcome to Eastridge, a premium rental community overlooking the picturesque town of Walkerton. Locally owned and professionally managed, this modern building offers thoughtfully designed suites with high-end finishes and contemporary amenities, setting a new standard for comfortable apartment living. This bright 1-bedroom, 1-bathroom suite is designed for everyday ease and style. It features in-suite laundry, a modern kitchen with stainless steel LG appliances including a dishwasher, and an open-concept living and dining area filled with natural light. Residents also enjoy a private balcony, generous closet space, included window coverings, and contemporary finishes throughout. Eastridge offers a range of building amenities to enhance daily living, including a secure entry system, elevator access, professional on-site maintenance, on-site garbage and recycling, and year-round snow removal and lawn care. Indoor and outdoor common areas provide welcoming spaces to relax and connect. Residents enjoy exclusive access to The Ridge Club, a premium amenity space featuring a fully equipped commercial fitness centre, a kitchen and dining area, and a comfortable living space with a fireplace. Additional features include ping-pong and pool tables, a games area, a local library, an outdoor patio with BBQ facilities, pickleball courts, resident events and workshops, and availability for private bookings. Ideally located, Eastridge offers a peaceful setting close to downtown Walkerton's shops, restaurants, theatre, hospital, pharmacies, parks, and walking trails. The community is also conveniently located near major employers such as Bruce Power, Brucelea Haven, South Bruce Grey Health Centre, Fritz-Alder Precast, Larsen & Shaw, and more. This suite is ideal for downsizers, retirees, and professionals relocating for employment. Images and finishes may vary by suite. Suites are unfurnished opportunities. (id:47351)
101 Eastridge Road
Brockton, Ontario
Click brochure link for more details. Welcome to Eastridge, a premium rental community overlooking the picturesque town of Walkerton. This locally owned and professionally managed building offers spacious suites with premium finishes and modern amenities, designed for comfort, convenience, and community. This bright 2-bedroom, 1-bathroom suite offers a functional and welcoming layout. Features include a dedicated in-suite laundry room, a modern kitchen with stainless steel LG appliances and dishwasher, and an open-concept living and dining area with abundant natural light. The suite also includes a private balcony, a walk-in closet, included window coverings, modern finishes, and generous storage throughout. Residents enjoy well-maintained building features such as a secure entry system, elevator access, professional maintenance, on-site garbage and recycling, snow removal, lawn care, and shared indoor and outdoor common areas. Exclusive resident access to The Ridge Club includes a fully equipped commercial fitness centre, a kitchen and dining area, and a comfortable lounge with fireplace. Additional amenities include ping-pong and pool tables, a games area, a local library, an outdoor patio with BBQ, pickleball courts, resident events, workshops, and space available for private bookings. Ideally located, Eastridge offers a peaceful setting close to walking trails, parks, and downtown Walkerton's shops, restaurants, theatre, hospital, pharmacies, and everyday services. The community is also near major employers such as Bruce Power, Brucelea Haven, South Bruce Grey Health Centre, Fritz-Alder Precast, Larsen & Shaw, and more. Eastridge is an excellent choice for downsizers, retirees, and professionals relocating for work. Images and finishes may vary by suite. Suites are unfurnished. (id:47351)
5159 Sunray Drive
Mississauga, Ontario
Gorgeous 4 Bedroom All Brick Detached Home Located In A Family Friendly Neighbourhood. Fabulous Open Concept Floor Plan. Totally Renovated from Bottom to Top. Hardwood Floors Throughout the main floor and upstairs, Freshly finished Basement Apartment To Help Pay the Mortgage. Spacious Modern Kitchen. Big Lounge on second floor. 6 years new windows, Furnace, AC, Roof and more. The interiors freshly painted. Close To Grocery Shopping/McDonald's/Bank/Restaurants. Minutes To Hwy 401/403, Public Transit, Square One, Heartland, Schools and more. Don't miss out on this incredible opportunity! (id:47351)
24 Ashmere Road
Brampton, Ontario
Available for Lease Immediately. This well-maintained property features four spacious bedrooms, a renovated kitchen, separate living and dining, and family rooms for added comfort. Walking distance to GO Station, Brampton Transit, parks, schools, shopping plazas, the library, and the community center. Tenant is responsible for 70 % of the utilities. (id:47351)
9 Beachville Circle
Brampton, Ontario
Executive Semi-Detached Home Featuring a Premium Stucco & Stone Elevation in the Highly Desirable Credit Valley Neighbourhood, Offering Attractive Curb Appeal. A Widened Double Door Entry Welcomes You Into Approx.. 2,000 Sq Ft Above Grade of Thoughtfully Designed Space With a Bright, Modern Interior and No Carpet Throughout. This Home Provides Separate Living and Dining Rooms on the Main Level, Ideal for Both Everyday Living and Formal Entertaining. Custom Chef's Kitchen Is the Heart of the Home, Showcasing a Large Centre Island, Built-in Appliances, Gas Cooktop, and Quartz Countertops, Complemented by a Spacious Breakfast Area With Walk-Out to the Backyard. The Second Level Offers Three Generously Sized Bedrooms and Two Full Washrooms, Including a Primary Bedroom With a 4-Piece Executive Ensuite, Along With the Convenience of Second-Floor Laundry. The Basement Features a Separate Entrance and Is Ready for Your Design. A Fantastic Opportunity in a Family-Friendly Community Close to Schools, Parks, Shopping, and Transit. (id:47351)
2162 St Clair Avenue W
Toronto, Ontario
Large 3-Storey Townhouse In The Junction. Freshly Painted & Cleaned - Ready For Immediate Occupancy. All Utilities + High-Speed Internet Are Included. Featuring 3 Bedrooms, 3 Bathrooms, An Additional Family Room & Approx. 1,800 Total SqFT. Brand New Granite Countertops Installed In Kitchen. Shared Laundry On Lower Level. Does Not Include Backyard & Only Street Parking Is Available. Steps To Stockyards Village, Public Transit, Runnymede Park & More. (id:47351)
37 Thornvalley Terrace
Caledon, Ontario
A stunning detached home featuring 4 spacious bedrooms, 3 full bathrooms, and 1 powder room, located in a prime Caledon neighbourhood. The main floor offers a luxurious open-concept layout with a dedicated dining area, a cozy living room with fireplace, a powder room, and an upgraded kitchen complete with quartz countertops and built-in stainless steel appliances.The primary bedroom retreat boasts his and hers walk-in closets and a luxurious 5-piece ensuite. Built in 2021, this home is conveniently located close to Highway 410, schools, shopping, and all essential amenities. Bright, well-sized rooms with large windows throughout make this home ideal for any family. (id:47351)
4226 Dunvegan Road
Burlington, Ontario
Located in desirable Shoreacres, in the Tuck/Nelson school district, stands a stately two-story executive home on a beautiful tree-lined street. The elegant foyer leads to both a main floor office & a formal living rm. The office is equipped w/ b/i shelving & cabinets on 2 walls, & a bright bay window overlooking the front garden. The living rm features a lovely fireplace on the center wall, creating a special gathering place, & opens to the spacious dining rm through large windows which o/l the backyard. Rich hardwd flring flows t/o the main & 2nd flr w/ laminate in basement , complemented by stylish & practical tile in the wet areas including the foyer, kitchen, breakfast area & baths. All windows were newly installed from 2015 - 2020. The updated kitchen, w/ new cabinet drs, provides ample storage & prep area, including a full-size pantry. The sunny breakfast area, surrounded by windows, a garden dr walk-out to the spectacular backyard. The newly updated family rm is ideal for family gatherings, offering a new 9-ft glass door walk-out, an updated fireplace wall w/ wood paneling. A main flr laundry rm & a 2-piece powder rm complete the main level. Upstairs, the primary bedrm serves as a private retreat, featuring a fireplace, bay window, walk-in closet, & a 5-piece updated ensuite. The 3 additional bedrms, all w/ ample closets & windows, are serviced by the main 4-piece bathrm. The lower level provides a spacious recreation rm & entertainment area w/ built-in cabinets for the TV. A dedicated snack & drink area, complete w/ a bar fridge, micro, & sink. An extra-large finished storage & furnace rm finishes the basement level. The spacious 2 car garage has new; spray foam insulated walls, electrical, epoxy flooring and doors. The backyard oasis, offers hrs of family fun. Gorgeous landscaping w/ underground sprinkler system in front & a new fence surrounds a saltwater inground pool & a serene pond in the back. Multiple sitting areas, including a covered patio. HURRY! (id:47351)
144 Rosanne Circle
Wasaga Beach, Ontario
This New 4-Bedroom, 3.5-Bathroom Home Is Situated On A Spacious Ravine Lot In The Sought-After River's Edge Development. With An Abundance Of Natural Light Pouring In Throughout The Day, This Home Offers A Bright And Airy Ambiance Perfect For Modern Family Living. The Open-Plan Main Floor Is Ideal For Entertaining, With A Spacious Family Room And An Eat-In Kitchen Featuring Built-In High-End Appliances. Whether You're Preparing A Casual Meal Or Hosting Friends, The Kitchen's Layout Ensures A Warm, Inviting Atmosphere. A Slightly Separated Formal Dining Area Provides A Sophisticated Setting For Family Gatherings And Special Dinner Parties. An Office On The Main Floor Creates The Perfect Space For Those Who Work From Home, Study, Or Pursue Hobbies, Offering A Quiet Retreat When Needed. Upstairs, You'll Find Two Bedrooms, Each With Its Own Private Ensuite, As Well As Two Additional Bedrooms Sharing A Convenient Jack And Jill Bathroom. The Added Convenience Of A Second-Floor Laundry Room Eliminates The Need To Carry Laundry Up And Down The Stairs. The Unfinished Basement Offers Potential For Additional Living Space, With Large Windows, And Plenty Of Natural Light. Located Just A 5-Minute Walk To A Brand-New Elementary School And Only A 5-Minute Drive To Local Stores, Restaurants, Amenities, And The Beach. Additionally, This West-End Location Is Just 15 Minutes From Collingwood And 25 Minutes To Ontario's Largest Ski Resort, The Village At Blue Mountain. (id:47351)
303 - 130 Pond Drive
Markham, Ontario
Location! Location! Location! This bright and sun-filled 1-bedroom with 1-bathroom condo is exactly what you've been searching for. Featuring stylish laminate flooring throughout, the spacious kitchen opens seamlessly to a generous great room perfect for both dining and entertaining. A convenient nook area offers an ideal workspace for those working from home. Enjoy plenty of storage, including an entry closet, a laundry room, and an oversized walk-in closet in the primary bedroom. Located in a beautiful, quiet, and well-maintained building with great amenities and 24/7 concierge service. Conveniently situated within walking distance to public transit, shops, and restaurants, and just minutes from Highways 404, 407, and GO Transit. Pride of ownership shows this original-owner unit has been exceptionally maintained and professionally cleaned. This condo truly has it all -- bright, spacious, and move-in ready! (id:47351)
1001 - 15 North Park Road
Vaughan, Ontario
Luxury condo with unobstructed Southview! 9 Ft Ceiling, Granite kitchen countertops, Large Bedroom with walk-in closet. One underground Parking next to door, One Storage Locker, 24 hours concierge, Indoor swimming pool, Exercise room, Party room, Sauna & more. Walking distance to schools, Synagogues, Promenade Mall, Walmart, Shops & Restaurants. Steps to Viva and easy access to Hwys. Tenant pays hydro only. Cable TV and Internet are included in the rent. (id:47351)
708 - 88 Corporate Drive
Toronto, Ontario
Well-appointed condo residence offering two bedrooms plus a den and two full bathrooms, designed for comfortable and functional living. The suite features a contemporary kitchen equipped with stainless steel appliances and thoughtfully laid-out living spaces. All utilities are included in the rent, providing added value and convenience. Residents enjoy access to an impressive array of building amenities, including a fully equipped fitness centre, indoor and outdoor swimming pools, squash and tennis courts, library, billiards room, and more. Ideally located with TTC access at the doorstep and just minutes from Scarborough Town Centre, dining, shopping, entertainment, and Highway 401, making commuting and daily living effortless. (id:47351)
