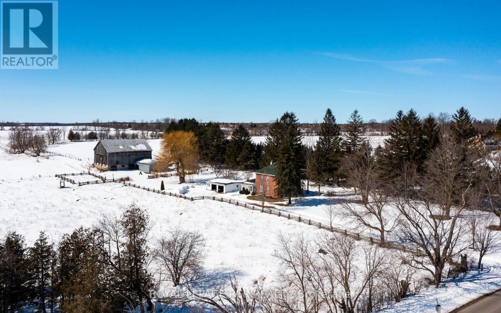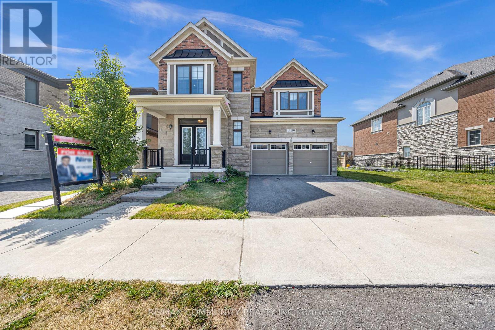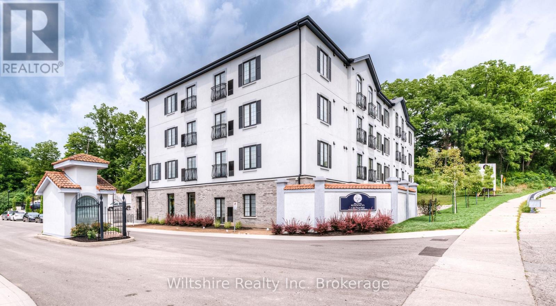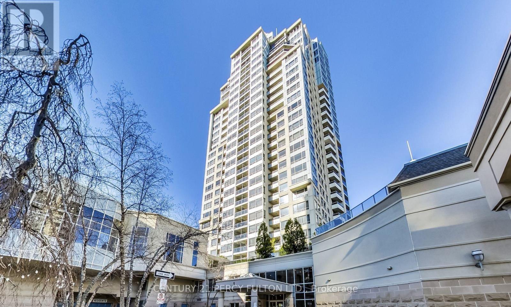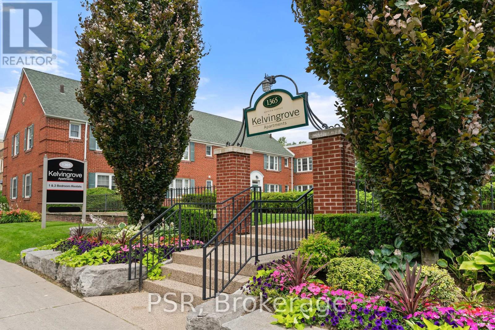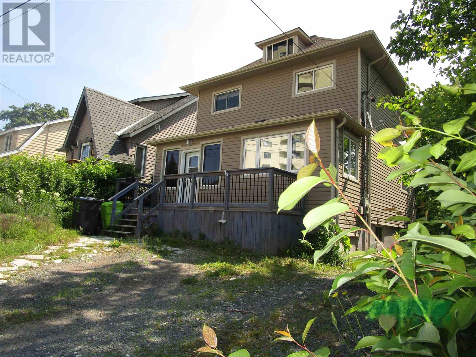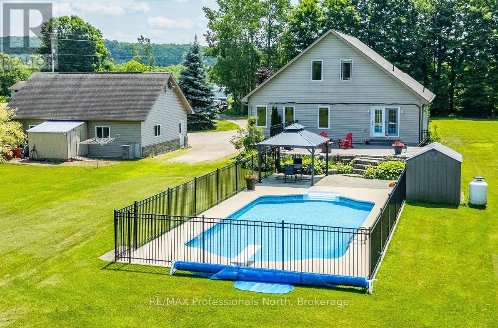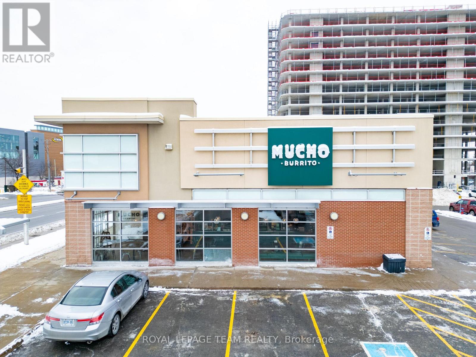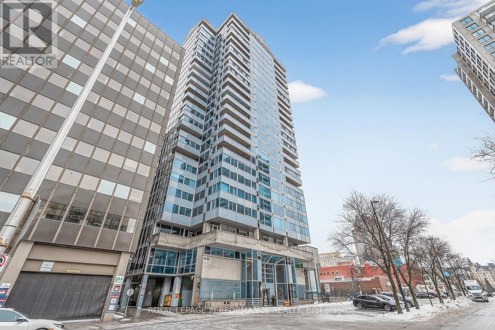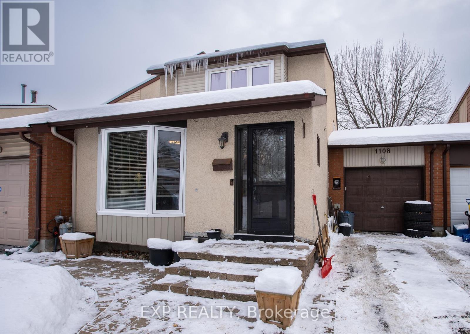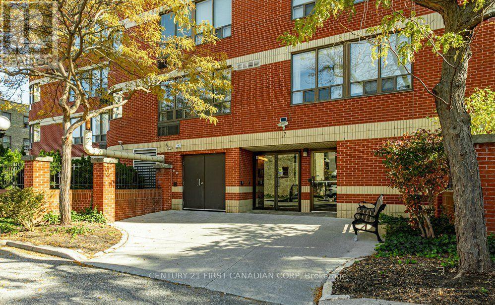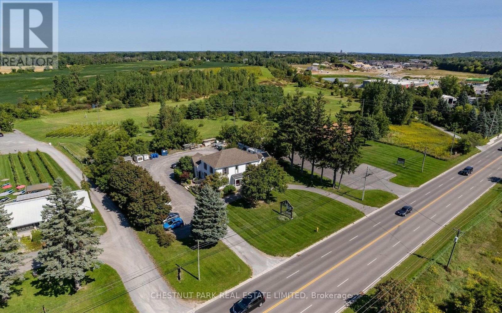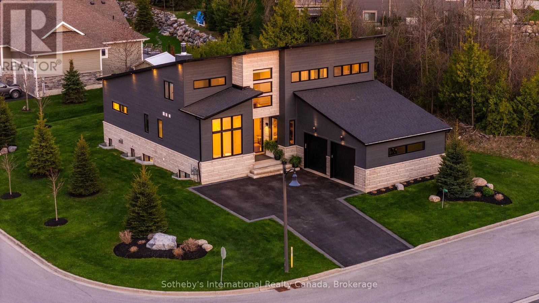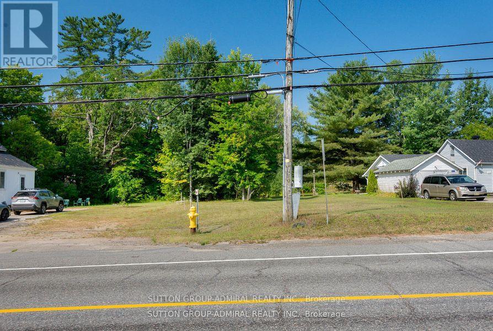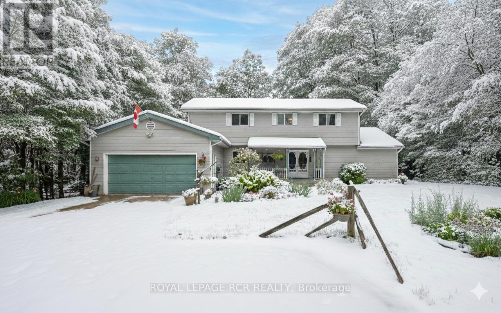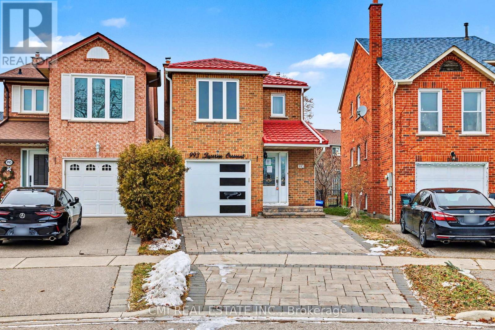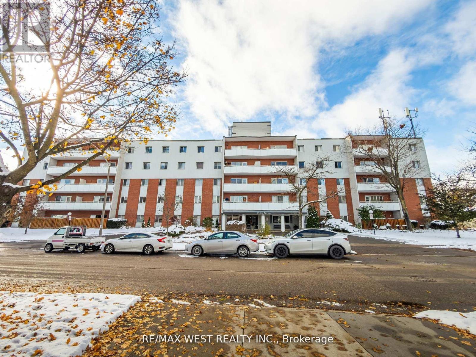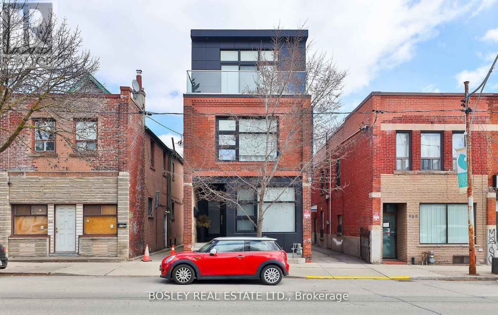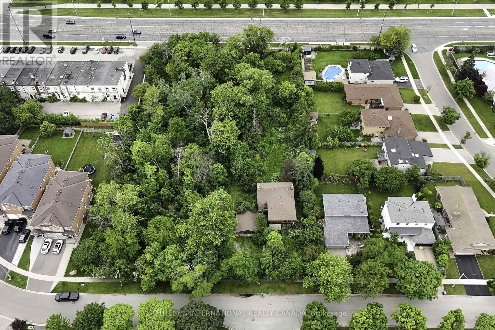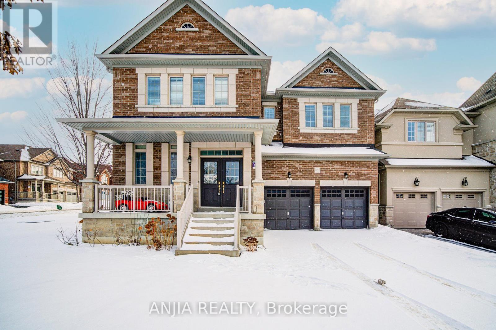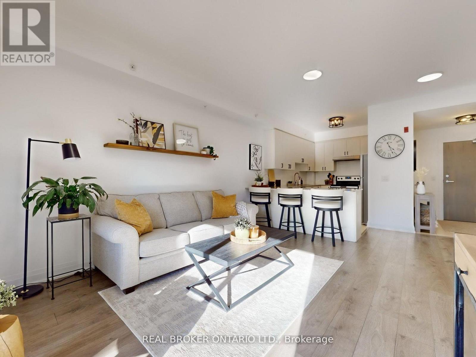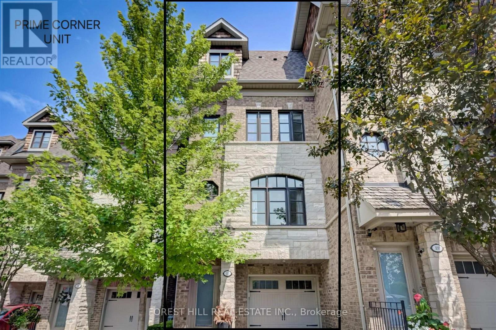21120 Kennedy Road
Caledon, Ontario
Looking For An Incredible Investment Opportunity? Look No Further Than This 94.4-Acre Farm Located In A Prime Location Just South Of Highway 9 On Kennedy Road. Property Abuts The Se Corner Of The Town Of Orangeville. Currently Featuring An All Brick 2-Story Home, This Property Offers Endless Possibilities For Those Looking To Invest In The Future. With Its Ideal Location And Ample Acreage, This Property Is The Perfect Canvas For Your Next Project. Whether You Are A Seasoned Investor Or Just Getting Started, You Won't Want To Miss Out On This Opportunity. (id:47351)
1159 Dragonfly Avenue
Pickering, Ontario
This beautifully upgraded 4-bedroom, 4-bathroom Mattamy-built model home is located in the desirable Seaton area of Pickering and offers nearly 3,200 sq ft of elegant living space. Featuring 10 ft smooth ceilings on the main floor and 9 ft ceilings upstairs, this home includes 3 full bathrooms on the second floor, including a 4-piece ensuite in the second bedroom. With two large family rooms-one of which can easily be converted into a fifth bedroom-it's perfect for growing families. Upgrades include hardwood flooring throughout, granite countertops, a custom fireplace accent wall, coffered ceilings, and oak stairs with wrought iron pickets. The fully finished basement offers 2 additional bedrooms, 2 full bathrooms, and a separate laundry area-ideal for extended family or rental potential. Additional highlights include a 200-amp panel, rough-in for an EV charger, and garage-to-home access. Just minutes from Hwy 407, parks, trails, shopping, and places of worship, this home offers a perfect mix of luxury and location. (id:47351)
408 - 3 John Pound Road
Tillsonburg, Ontario
***OFFERING ONE MONTH FREE + $250.00 AMAZON GIFT CARD*** This cozy and well-finished 2-bedroom, 1-bathroom apartment unit is the perfect fit for anyone seeking comfort, convenience, and value. Located directly across from Coronation Park, with its walking trails and family-friendly playground, and just steps away from local favourite "The Mill" restaurant, you'll enjoy a lifestyle that blends nature, community, and great food. This apartment is cozy and thoughtfully designed with stylish finishes and a practical layout. Shared main-floor laundry is easily accessible, and monthly costs are simple and affordable with some fixed-rate utilities at $29.50 for gas and $29.50 for water, and parking available for just $25.00 per month. First and last months rent are required. Clean, comfortable, and conveniently located; this unit is a great option for individuals or couples looking to settle into a walkable neighbourhood with local charm. (id:47351)
1910 - 1 Rean Drive
Toronto, Ontario
Experience Elevated Living at the New York Towers. This rare, sun drenched southwest corner suite offers an expansive and airy layout, boasting unbostructed panoramic views of the Toronto skyline and Lake Ontario. The versatile floor plan features 2 spacious bedrooms plus a functional den (with closet) that easily serves as a third bedroom. The heart of the home is a modern eat-in kitchen with granite counters, granite backsplash, and upgraded stainless steel appliances, flowing seamlessly into open-concept living areas and a private balcony. The primary retreat offers a 4-piece ensuite and walk-in closet, while the second bedroom enjoys its own balcony access. Finished with elegant hardwood throughout. Bonus: Includes 1 parking space and 2 storage lockers. Just steps to Bayview Subway, Bayview Village Mall, and 401 access. Luxury amenities include a 24hr concierge, indoor pool, and gym. (id:47351)
1910 - 1 Rean Drive
Toronto, Ontario
Bright and spacious 2+1 Bedroom, 2-bath Condo in Bayview Village's prestigious NY Towers- The Chrysler. This high-floor suite features an open-concept layout with hardwood floors, a modern eat-in kitchen with granite counters and stainless steel appliances, and a private balcony with stunning views. The den includes a closet and is ideal as a third bedroom. The primary suite offers a walk-in closet and 4-pc ensuite, while the second bedroom has balcony access. Steps to Bayview Subway, Bayview Village Mall, Loblaws, and more. Enjoy top-tier amenities: gym, pool, whirlpool, party room, and 24-hr concierge. All utilites and parking included. (id:47351)
U03 - 1351 Bayview Avenue
Toronto, Ontario
Experience The Charm Of The Kelvingrove Community! This Beautifully Finished Second Floor Suite Is Located In The Heart Of The Highly Sought After Leaside Neighbourhood. Offering A Bright, Open Concept 2 Bedroom, 1 Bathroom Layout With Functional Living Space. Modern Kitchen Boasts Full-Sized Stainless Steel Appliances, Stone Countertops, & Ensuite Laundry. Generously Sized 4pc Bathroom. All Light Fixtures & Window Coverings Included [Roller Blinds Throughout]. Central Heating & A/C Included. Tenant To Pay Hydro. Enjoy All Leaside Has To Offer - Steps From Bayview Shops, Cafes, Restaurants, Schools, Parks, & TTC. (id:47351)
70 Pine St
Sault Ste. Marie, Ontario
4 bedroom, 2 storey Character home located in a convenient, fantastic Central area walking distance to the waterfront, the boardwalk, Bellevue Park, Algoma University and other facilities. The house itself has newer front and back decks, a private backyard, efficient boiler system for heating, newer 4 pc bath, and attic that could be developed into additional living space. A must see home! Home is tenant occupied. Please allow for 24-hour notice for all showings. (id:47351)
360 Perth Street
Wellington North, Ontario
Rare opportunity to acquire a freestanding industrial property with excess development land in Mount Forest, a market with extremely limited serviced industrial supply. The 7.44-acre M1-zoned site includes a 20,130 sq. ft. single-storey industrial building with office and warehouse space, 600V 3-phase power, and three dock-level shipping doors (two 8'x8' and one 9'x9', all with levellers). The 2.08-acre building parcel will be leased back to the current occupant on terms to be negotiated, providing immediate income. The balance of the approximately 5.36 acres of surplus industrial land offers exceptional future development or expansion potential. An ideal opportunity for investors, developers, or end users seeking long-term upside in a supply-constrained industrial market. (id:47351)
3981 Deep Bay Road
Minden Hills, Ontario
Welcome to this impressive property located just 5 minutes from downtown Minden. Set on a private 1.38-acre lot, this home offers over 2000 sq ft of finished living space, combining quality finishes, comfort & excellent indoor-outdoor flow. Inside, you'll find 9-foot ceilings, crown moulding & large windows that flood the space with natural light. Italian polished porcelain floors add a touch of sophistication, while in-floor radiant heating on both the main & lower levels provides year-round comfort. The kitchen is as functional as it is stylish with high end finishes & a bright eat-in area with garden doors that open directly to the backyard making it easy to enjoy meals outdoors or host summer gatherings. The main floor includes a spacious primary bedroom, a 2nd bedroom & a well-appointed main bathroom with soaker tub, tiled shower, & separate toilet room. Upstairs, you'll find a 3rd bedroom & a cozy den. The lower level expands your living space with a generous family/games room, bonus room, 3-piece bathroom, utility area & a convenient walkout to the driveway. Step outside to your private backyard retreat, where a stunning 18x30 inground pool takes center stage. Fully fenced in, this space is complete with a poured concrete patio, armour stone steps, a gazebo & a diving board creating the perfect blend of relaxation and recreation. Whether you're hosting guests or enjoying a quiet afternoon by the pool, this outdoor area offers a true resort-style experience. The 26x36 detached garage is ideal for extra storage & all your toys. A wide gravel driveway and established perennial gardens add both curb appeal & low-maintenance charm. Located on a year-round municipal road with public access to the Gull River just around the corner, this property offers the peace of country living with the convenience of nearby amenities. Thoughtfully finished & move-in ready, this is a home you'll be proud to own. Come discover Haliburton County's truly unique 4-season playground. (id:47351)
1385 Baseline Road
Ottawa, Ontario
Business for sale in an incredible, high-traffic location! This profitable business has been recently renovated with over $100,000 invested and features a spacious 1,800 sq. ft. modern, inviting space ready for immediate operation. Situated beside Walmart on Baseline Rd and close to Dymon Storage, it's also near two major government buildings-Scouts Canada and Agriculture Canada-where federal employees are returning to work five days a week, providing steady daily traffic and a strong customer base. Its strategic location at a bustling street corner ensures excellent exposure and visibility. On top of that, a new residential development of over 1,000 units is coming soon, offering even more customers and tremendous long-term growth potential. The business offers immediate positive cash flow and strong profitability, and you can also operate another business inside this space, such as Jugo Juice, Wetzel's Pretzels, Mr. Souvlaki, and many more. You can add another business and generate additional income using the same staff and rent. Only serious inquiries from qualified buyers will be considered, and detailed financials and lease information will be provided upon signing a Confidentiality Agreement. Purchaser approval from both the franchisor and landlord is required, and all inquiries and showings must be coordinated exclusively through the listing agent. Please respect business protocols and do not contact staff directly. This is a rare opportunity to own a business in a prime location with high visibility, solid profitability, and significant growth potential-don't miss out! (id:47351)
1603 - 160 George Street
Ottawa, Ontario
Welcome to 1,300 sq. ft. of downtown possibility in the heart of Ottawa's most vibrant neighbourhood. This spacious 2-bed, 2-bath condo at The St. George puts you at the epicentre of everything the ByWard Market has to offer. Step outside to multiple grocery stores, including Loblaws, Metro, and Farm Boy, the LCBO next door, and some of Ottawa's best restaurants at your fingertips. The Market delivers authentic city energy, colourful and eclectic. Minutes to the University of Ottawa, quick access to Gatineau, and steps to the LRT. The Ottawa River pathways are your backyard for cycling and strolls, and Parliament Hill is basically your neighbour. Freshly painted throughout with brand-new bedroom carpeting, new lighting & Decora plugs/switches, this open-concept layout offers generous living, dining, and kitchen spaces plus a fully renovated main bathroom and in-unit laundry. The showstopper? The massive balcony accessible from every room, offering spectacular views of the Market, city skyline, Parliament's Peace Tower, and distant Gatineau hills. The St. George is a well-managed luxury building featuring 24/7 security, a heated indoor pool, sauna, fitness centre, car wash, guest suite, outdoor terrace with BBQs, and visitor parking. Includes one underground parking space and storage locker. This is downtown living without compromise. Bring your vision for the kitchen and ensuite, and make this spacious condo your dream downtown home. (id:47351)
1108 Grenoble Crescent
Ottawa, Ontario
Welcome to 1108 Grenoble Crescent, a beautifully updated home offering 3 bedrooms, 2.5 bathrooms, a finished basement, and an attached tandem garage.The main level features a bright, spacious layout with a large renovated kitchen (2020) showcasing granite countertops, stylish cabinetry, and stainless-steel appliances. The adjoining eat-in area includes a built-in electric fireplace, while the combined living and dining rooms provide an inviting space for entertaining. A sunken family room highlights a gas fireplace (2019) along with new pot lights and modern light fixtures.The lower level is finished and currently used as a storage space, offering flexible living space. Exterior highlights include an interlock front walkway and a tandem garage accommodating up to two small vehicles. Recent updates include: kitchen (2020), roof (2020), light fixtures (2020), gas fireplace (2019), bay window and select windows (2020), entrance and storm doors (2020), and fresh paint throughout (2020-2021). Ideally located minutes to Place d'Orléans, the Queensway, and the LRT station, this home offers comfort, convenience, and value. Book your showing today! (id:47351)
403 - 7 Picton Street
London East, Ontario
Experience the convenience of downtown living in this fully updated fourth-floor apartment. Offering two generous bedrooms and two full bathrooms, this bright unit has been thoughtfully refreshed with new flooring, fresh paint, and a contemporary kitchen featuring granite countertops. Large windows provide plenty of natural light along with views of downtown London and the neighbouring historic church. Step outside and enjoy being just minutes from Victoria Park, local shops, restaurants, and public transit. The well-managed, secure building offers excellent amenities, including an indoor pool, a rooftop patio ideal for relaxing or entertaining, and a private entertainment suite that can be reserved for gatherings or overnight guests. Whether you're looking to downsize or settle into a vibrant urban lifestyle, this home delivers comfort, style, and unbeatable location. (id:47351)
13360 Loyalist Parkway
Prince Edward County, Ontario
PRINCE EDWARD COUNTY PRIME COMMERCIAL RARE OFFERING ON THE OUTSKIRTS OF PICTON! This unique property combines character, functionality, and incredible potential, making it ideal for those seeking to tap into the future. With its classic architecture and original details, this quintessential property exudes timelessness creating a welcoming and professional atmosphere for any business venture. Its convenient location in an up-and-coming commercial corridor providing easy access, high visibility and outstanding curb appeal. With close to one acre of land, there is ample space for parking or expansion. Whether you're an entrepreneur looking to establish your dream business, an investor seeking income potential, or someone wanting a combination of both, this property has you covered. Current configuration of building includes 17 rooms, 4-2 pc washrooms, 3 sets of stairs, and 5 entrances. With 4000 sq ft of interior space and a layout conducive to customization, the possibilities are endless. This iconic building is currently operating as a thriving business centre with nine tenants, but there is tons of untapped potential here. Don't miss your chance to own a property that offers such flexibility & potential! Book an appointment today to come and explore the possibilities! (id:47351)
149 Landry Lane
Blue Mountains, Ontario
Welcome to 149 Landry Lane, an extraordinary custom home by Stamp & Hammer that fuses modern Scandinavian architecture with refined luxury finishes across nearly 4,000 sq. ft. of meticulously designed living space. Positioned on a professionally landscaped corner lot in the heart of Lora Bay, this home combines architectural elegance with lifestyle.The sunlit open-concept main floor impresses with soaring 20' ceilings, 7.5" engineered white oak floors, extensive custom millwork, sleek glass railings, and designer lighting. Smart home automation integrates SONOS surround sound, Lutron lighting, and automated blinds. The chefs kitchen showcases solid maple touch-face cabinetry with interior lighting, a striking 10' quartz waterfall island with 4" edge, quartz counters and backsplash, hidden outlets, and premium Fisher & Paykel and Blomberg appliances. Anchoring the great room is a dramatic 50 Napoleon guillotine wood-burning fireplace wrapped in Italian Terrazzo stone, opening through 16' Tiltco sliders to a 20' x 20' covered deck overlooking lush irrigated gardens. The main-floor primary suite is a serene retreat featuring a custom fireplace surround, spacious walk-in closet, and spa-inspired 5-pc ensuite with heated 24" x 24" tile, floating double vanity, soaker tub, curbless shower, SONOS, and Lutron blinds. A stylish powder room, private office, and mudroom with laundry, pantry, and dog wash complete the level. Upstairs offers 2 bedrooms, a 4-pc bath, and a sunlit loft with fireplace. The finished lower level includes a guest suite with Jack & Jill ensuite, an additional bedroom, home theatre with built-in audio, sleek wet bar with 11' quartz island, Terrazzo-wrapped gas fireplace, sauna, radiant in-floor heat, and a bookmatched marble feature wall. With 4 fireplaces, 10' doors, architectural upgrades, and a 2-car garage, no detail is overlooked. Ownership includes access to a private beach, clubhouse with gym and restaurant, and a world-class 18-hole golf cou (id:47351)
538 Muskoka Road 3 North
Huntsville, Ontario
An exceptional opportunity awaits with this newly severed, R2-zoned lot nestled in the heart of town. This level, construction-ready parcel boasts an existing driveway and is ideally suited for a custom single-family residence or an income-generating duplex. All essential services-including municipal water and sewer, natural gas, and high-speed fiber internet-are available at the lot line for convenient future connection. Perfectly positioned within walking distance to Spruce Glen Public School and Huntsville District Memorial Hospital, Arrowhead Provincial Park is a short five-minute drive away, and Algonquin Park is only 30 minutes away. A robust, certified daycare is just steps away on Chaffey Township Road, ideal for growing families. This prime location offers both lifestyle and practicality. Access to the property is provided via an easement (Part 7 on the survey) from Muskoka Road 3 North, ensuring seamless entry through the adjacent property. A rare find in a sought-after area-build your dream here. (id:47351)
308392 Hockley Road
Mono, Ontario
Welcome to this warm and welcoming Viceroy-style home set on a spacious 1.87-acre lot in beautiful Mono. If you've been dreaming of a quieter lifestyle surrounded by nature, this property is your chance to make that dream a reality. The eat-in kitchen offers a breakfast bar and walk-out to the back deck - perfect for morning coffee or casual meals. There's also a separate dining room with its own walk-out, ideal for hosting family dinners or special occasions. The great room is filled with natural light thanks to its large windows and vaulted ceiling, offering views of the peaceful backyard. For more laid-back hangouts, there's a separate family room that also walks out to the deck. A convenient 2 piece bathroom is located nearby for guests. This home features 3 bedrooms and 3 bathrooms, including a main level primary bedroom with a walk-in closet, updated 4 piece ensuite, and its own walk-out to the deck. Upstairs, bedrooms two and three each have their own vaulted ceilings, giving them an open and airy feel. You'll also appreciate the updated main floor laundry and the insulated 2 car garage, which adds extra storage and keeps your vehicles out of the weather. Surrounded by mature trees, the property feels private and serene. A quiet pond with a soothing water feature adds to the sense of calm, and an invisible fence keeps your pets safe while they explore. When its time to unwind, head out to the outdoor sauna and soak in the peaceful setting. (id:47351)
993 Lucerne Crescent
Mississauga, Ontario
Beautiful Link-Detached Home in the Desirable Deer Run Area3 spacious bedrooms and 4 bathrooms Located in a wonderful family-friendly neighbourhood Situated on a huge pie-shaped lot offering exceptional outdoor space Warm knotty pine wainscotting adds character Cozy family room with broadloom Ceramic flooring in the kitchen Newer windows throughout Sellers are motivated - this home must be sold All offers welcome. Thank you for your interest! (id:47351)
309 - 2485 Woking Crescent
Mississauga, Ontario
All Utilities Included - Exceptional Value! Meticulously maintained, South facing 1 bedroom suite in the highly sought after, family friendly neighbourhood of Sheridan Homelands in Mississauga.This suite offers a sun-filled, functional layout with a separate designated dining area, living room, kitchen, as well as an expansive private balcony; perfect for relaxing and enjoying beautiful sunset views. Featuring all new pot lights and light fixtures, stainless steel appliances and Danby portable air-conditioning unit. Includes a spacious in-suite storage area providing easy access for seasonal storage and / or extra items. Just a short 5 minute walk to Thornlodge Park with outdoor pool and Sheridan Tennis Court all within a the Sheridan Homelands community and easily accessible to all neighbourhood amenities including pharmacies, banks, restaurants, shopping, walking trails, transit. Nestled between the QEW and Hwy 403 making the location super convenient for those commuting to and from the city. (id:47351)
Main Floor - 973 Dovercourt Road
Toronto, Ontario
Prime Versatile 700 Sq Ft Commercial Office Space In Dovercourt Village. Discover This Charming And Functional Office Space Situated In The Vibrant Dovercourt Village Neighbourhood Of Toronto And Steps To The Bloor Subway Line! Two Great Size Offices Plus A Large Conference Area, Full Kitchen And Bathroom Flooded W/Natural Light. Individually Controlled Heating And Cooling For Year-Round Comfort. Perfectly Suited For Startups, Small Businesses, Or Professional Services. This Turnkey Office Offers An Inviting Workspace With Modern Amenities. Strategically Located With Excellent Visibility And Foot Traffic. Access To Nearby Public Transit, Including Subway Line And Bus Routes. Close Proximity To Cafes, Restaurants, And All City Amenities. Ideal For Creatives, Consultants, Or Administrative Offices Seeking A Dynamic Toronto Location With A Community Feel. Competitive Rental Rates With Flexible Lease Options. Fantastic Opportunity To Establish Your Business In The Heart Of Dovercourt Village! (id:47351)
1050 Burnhamthorpe Road E
Mississauga, Ontario
This parcel of land is located in Applewood neighbourhood in Mississaugaon Burnhamthorpe East, between Tomken Road and Dixie Road. It islocated in the heart of Mississauga near Square One shopping centre.Transportation is located right next to this property with Miway bus routeand highway 403/ 401 can be accessed with a 5 minute drive on CawthraRoad. There is a heritage home which can be incorporated into anydevelopment effort. The Ideal development would be townhomes with any development.This exceptional parcel of land offers a rare chance to invest in one of Mississaugas most established and diverse communitiesApplewood. Situated on Burnhamthorpe Road East, between Tomken and Dixie, this site is ideally positioned in the heart of the city, just minutes from Square One, major highways (403/401), and key transit connections via MiWay.Applewood is a vibrant, well-planned neighbourhood that blends residential charm with urban convenience. The area boasts a mix of single-family homes, townhomes, and apartment buildings, complemented by mixed-use developments that promote walkability and access to everyday amenities. Residents enjoy nearby green spaces such as Bloor Athletic Field and Willowcreek Park, enhancing the quality of life for families and professionals alike.Included on the lot is a designated heritage home that adds character and architectural interest to any future development. With city initiatives supporting smart growth and densification, the property is ideally suited for a townhouse development that thoughtfully integrates the existing structure.Whether you're a seasoned developer or investor, this site offers the ideal balance of location, infrastructure, and long-term value potential. Don't miss this opportunity to shape the next chapter in one of Mississaugas most promising neighbourhoods. (id:47351)
1137 Quick Street
Newmarket, Ontario
Bright & Spacious Lovely Corner Lot Home Located In Stonehaven Area. Fantastic Layout With Upgraded Hardwood Floor As Well As Crown Molding On Main Floor. Fresh Paint, Open Concept Kitchen With Family Room. Four Bedrooms and 3 Washrooms On The Second Floor, Laundry Room is On Second Floor Too! Steps To Frank Stronach Park. Minutes To Hwy 404, Go-Train, Wal-Mart Smart Center, Amenities. Great Nest For New Established Family! (id:47351)
122 - 481 Rupert Avenue
Whitchurch-Stouffville, Ontario
Welcome to 481 Rupert Avenue, Unit #122 Stouffville! Spacious and bright, 1+1 bedroom, 2 bathroom condo located on the ground floor with smooth 9 ft ceilings and a walk-out to a private balcony. The bright, open-concept layout features modern finishes, a stylish kitchen with stainless steel appliances, and a versatile den perfect for a home office. The spacious primary bedroom offers ample closet space, and the main bathroom is conveniently located just outside the bedroom. Enjoy the ease of in-suite laundry and underground parking. Fantastic building amenities include an indoor pool, fitness centre, and party room. Conveniently located close to shops, restaurants, parks, and the GO station perfect for first-time buyers, downsizers, or anyone seeking low-maintenance living in the heart of Stouffville. (id:47351)
111 Powseland Crescent
Vaughan, Ontario
Rare End Unit Fully Loaded Premium Ravine Townhome Backing onto Conservation Land with Extra Deeded Parking Space. Incredible 3 Level 4 Storey Executive Home with Private Elevator + Rooftop Terrace. Overlooks Humber River, Ponds from Rear, and Community Parkette Front. 9 Ft Ceilings, Upgraded Kitchen with Premium Stainless-Steel Appliances and S/S Laundry Machines. Hardwood Throughout. High End Custom Built-In Closets, Custom Closet Organizers Throughout, Rooftop Patio with Water and Gas Line. Built-in Stone S/S BBQ on Deck, Power Awning, Customized Organized Garage. Surround Speakers. Storage Shed. Luxury Build by Dunpar Homes. (id:47351)
