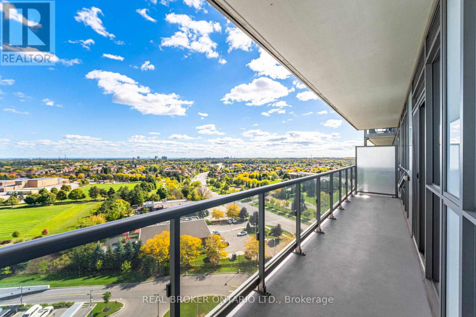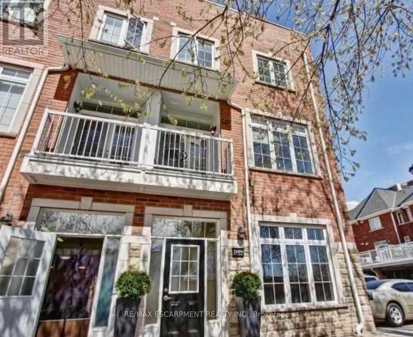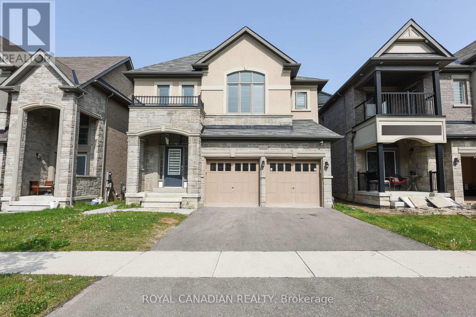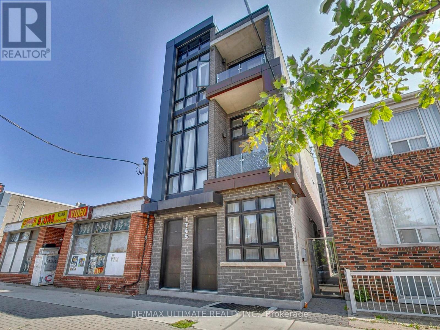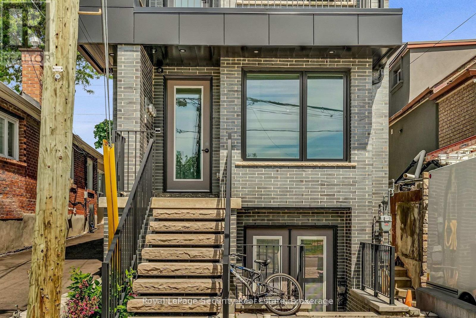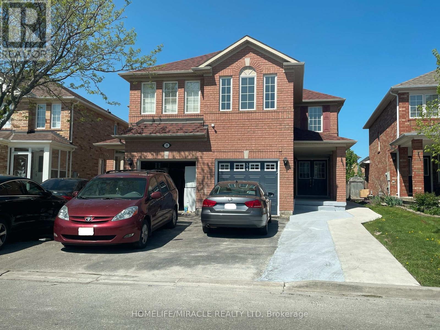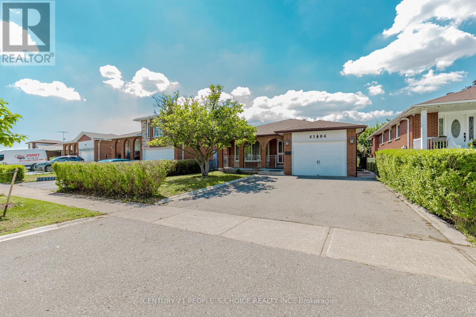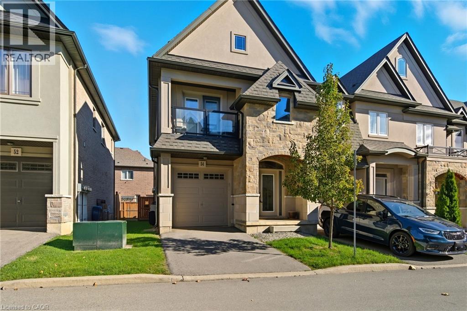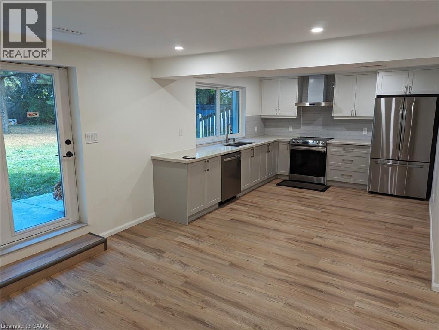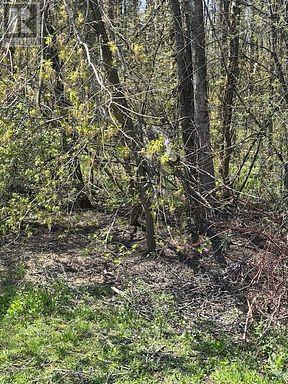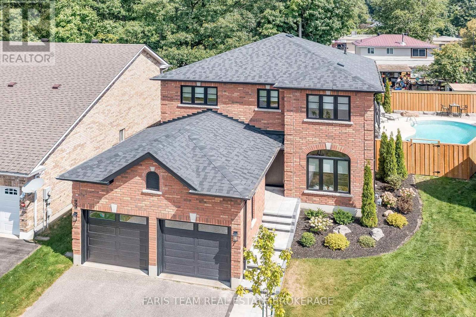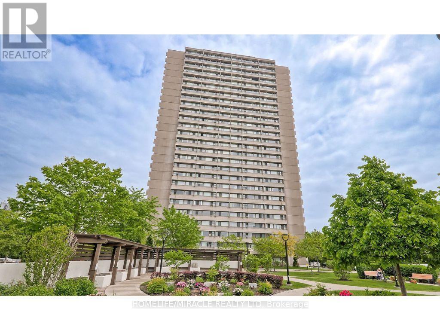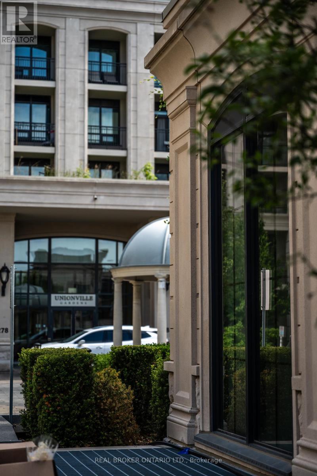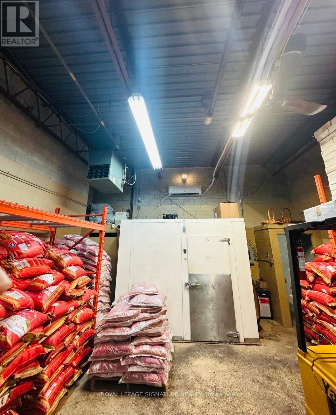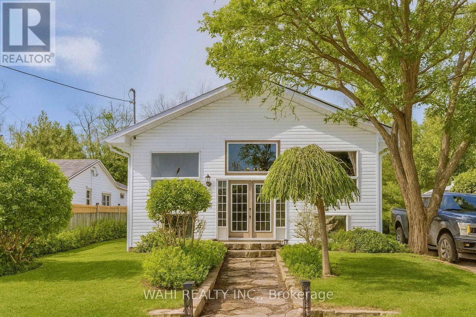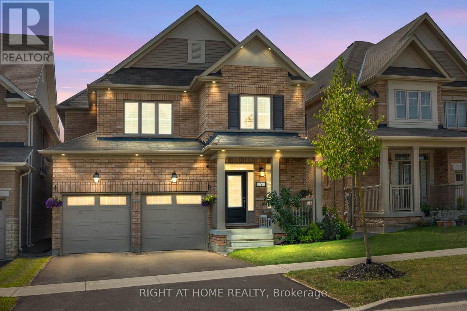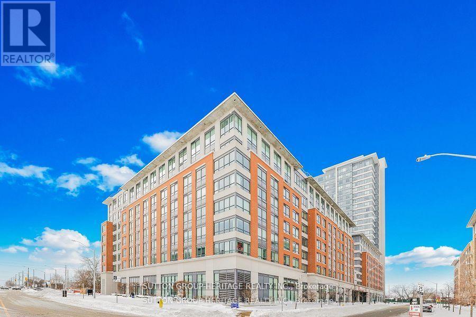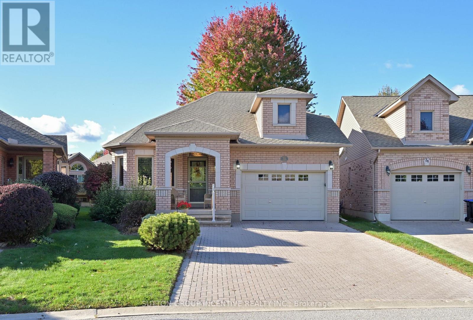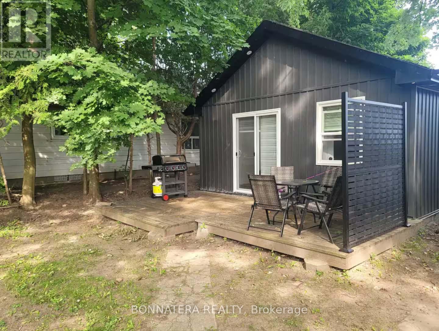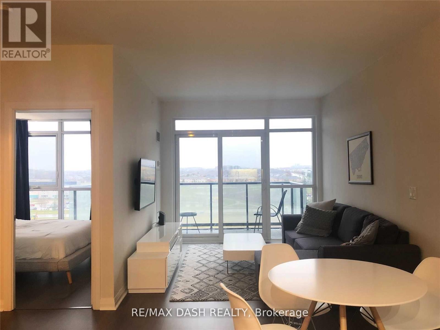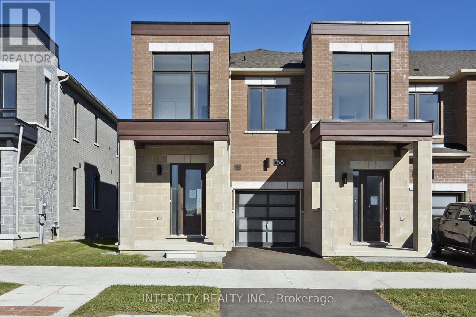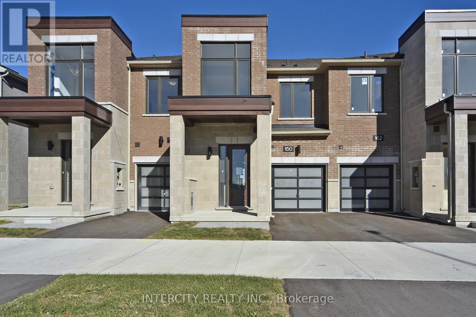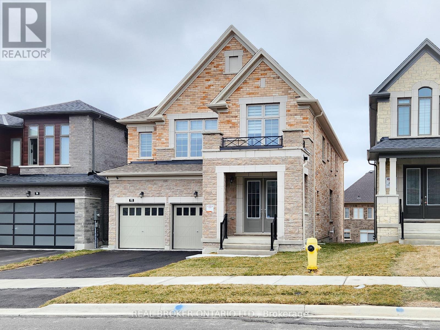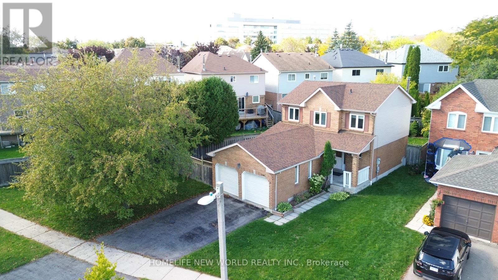1205 - 4633 Glen Erin Drive
Mississauga, Ontario
Discover urban sophistication and comfort in this stunning east-facing 2-bedroom condo built by the renowned Pemberton Group. Perfectly situated in one of Mississaugas most sought-after neighbourhoods, this beautifully designed home combines luxury, functionality, and convenience, all in one exceptional package. Enjoy breathtaking, unobstructed beautiful lake view and views of the Mississauga and Toronto skylines from your oversized private balcony perfect for morning coffee or evening relaxation. Step into an inviting open-concept living and dining space featuring 9-ft smooth ceilings, elegant laminate flooring, and floor-to-ceiling windows that flood the unit with natural light. The upgraded modern kitchen boasts quartz countertops, stainless steel appliances, an under-mount sink, valance lighting, and a stylish glass mosaic backsplash ideal for both everyday living and entertaining. The thoughtfully designed split-bedroom layout ensures privacy, while the freshly painted interiors add a crisp, move-in-ready feel. This unit also includes one parking space, a private locker, and thoughtful details like a mirrored foyer closet, and an in-suite alarm system. Residents enjoy access to world-class amenities through a 17,000 sq. ft. recreation facility featuring a fully equipped fitness club, indoor swimming pool, steam rooms, sauna, yoga and Pilates studio, library, and party room. The building also offers a rooftop terrace, landscaped gardens, 24-hour concierge service, study room, theatre and ample visitor parking. Ideally located just steps from Erin Mills Town Centre, Credit Valley Hospital, top-rated schools such as John Fraser SS and Gonzaga SS, and popular spots like Panera Bread and Real Fruit Bubble Tea. Quick access to highways 403, 401, and the QEW ensures effortless commuting. A bright, spacious, and stylish residence in a vibrant community, this is the lifestyle you've been waiting for. Welcome home to Erin Mills living at its finest. (id:47351)
2099 Bates Common
Burlington, Ontario
BUSY PRIME DOWNTOWN LOCATION MINUTES WALK TO BURLINGTON WATERFRONT NEW CONDO DEVELOPMENT, BUSINESSES, RESTAURANTS, SHOPS AND MORE!!Large end unit with both front and backdoor access. Updated Kitchen area and 3 piece washroom including shower. Main floor Lease with full basement as an additional ad-on option. Ideal for business professionals, retail boutiques, wellness or health services, insurance agencies or other professional services. Large end unit with one parking spot included and visitor and street parking available. Flexible lease terms with short term lease option negotiable. (id:47351)
Upper - 8 Prairie Creek Crescent
Brampton, Ontario
Welcome to 8 Prairie Creek Crescent, an exquisite detached home by Ashley Oaks nestled in the highly desirable Bram West community of Brampton. This beautifully maintained 4-bedroom, 4-bathroom home showcases high ceilings and elegant hardwood flooring throughout the main level and second-floor hallways. Featuring separate living and family rooms, a bright and spacious layout, and a convenient main-floor laundry, this home is designed for both comfort and functionality. The large primary bedroom offers a luxurious retreat, complemented by three additional generous bedrooms on the upper level. Freshly painted and professionally cleaned, this home is move-in ready. Additional highlights include a double car garage, a cozy fireplace, and upgraded light fixtures. Located near major highways 407 and 401, top-rated schools, shopping, restaurants, and all essential amenities. A perfect blend of luxury and convenience this home truly defines modern, upscale living. (id:47351)
4 - 1745 Keele Street
Toronto, Ontario
Sleek & Stylish Lower-Level Bachelor Loft: Modern Boutique Living in a Prime Location. Discover smart, design-forward living in this bright and efficient lower-level bachelor loft, nestled within a contemporary boutique building that blends urban edge with modern comfort. Perfect for city dwellers who appreciate clean lines, thoughtful details, and a well-connected location. This open-concept space is full of character, with polished concrete heated floors, high ceilings, and oversized windows that invite warm natural light into the space. A modern kitchen anchors the suite, featuring sleek quartz countertops, stainless-steel appliances, subway tile backsplash, and built-in cabinetry that maximizes both style and function. The main living and sleeping area is thoughtfully configured to offer flexibility, whether you're relaxing, working, or entertaining. A full 3-piece bathroom with a walk-in glass shower and timeless tile selections completes the space. Ideal for a single professional, this smartly designed home offers a rare opportunity to live in a boutique residence with a modern industrial aesthetic. Enjoy all the conveniences of urban living at your doorstep 24-hour TTC blue line bus service just steps away (direct to Keele Subway Station), and quick access to the upcoming Eglinton LRT, Black Creek Drive, and Highways 400 & 401. Walk to neighbourhood staples including Golden Wheat Bakery, Rui Gomes Meats, Ample Supermarket, Nova Era Bakery, Martins Restaurant, The Beer Store, Stockyards Shopping Centre, and the Evelyn Gregory Library. A polished, no-nonsense home with just the right touch of personality this ones perfect for those who know what they want. (id:47351)
Main Floor - 411 Blackthorn Avenue
Toronto, Ontario
Discover this fabulous new multi-unit property, offering a beautifully and spacious 2 bedrooms, 1.5 bathroom unit on the main floor and an Open Concept Layout, Located in the desirable Caledonia-Fairbank area, Steps from TTC and the Eglinton West Subway making your commute a breeze. A short 10-15 minute walk to Corso-Italia with plenty of cafes, restaurants and shops and much more! Separate Hydro And Gas Meter. (id:47351)
Upper - 34 Brunswick Street
Brampton, Ontario
Gorgeous 4 Bedrooms and 3 Washrooms Semi-Detached House! Amazing Location (Bovaird/Credit View)! Walking Distance to Mount Pleasant Go Station, Transit, Lake Louise Park, Schools and Big Plaza with Frontino's, Banks, LCBO and McDonalds! Bright and Clean, Open Concept, Carpet Free House. Separate Living, Dining and Family Rooms! Spacious 4 Bedrooms, 2nd Floor Laundry, Elegant Kitchen with Quartz Countertop, Backsplash and Stainless Steel Appliances! Total of 3 Parking Spots Behind Each Others (1 Inside the Garage), Fully Fenced Yard! A Must See! (id:47351)
4104 Brandon Gate
Mississauga, Ontario
Bright & Spacious, Open Concept, Gorgeous All Brick 4 Level Detached House At Prime Location! Very Wide Foyer. Family Room With Wet Bar. 4 full washrooms in house. Finished Basement with Legal Separate Entrance. Very Convenient Location, Close To All Amenities, Airport, GO Station, Westwood Mall, Schools, Transit, Major Highways 427/410/401/407, Library, Medical Centre, Humber College, Parks And Much More! Great Opportunity For First Time Home Buyers & Investors. Show & Sell! (id:47351)
54 Sonoma Valley Crescent
Hamilton, Ontario
Welcome to this modern 2017-built townhome offering a perfect blend of comfort, style, and convenience. The main level features elegant hardwood flooring throughout, including the staircase accented with wrought iron spindles. Enjoy open-concept living with a bright kitchen, living, and dining area complete with a cozy gas fireplace. The upgraded kitchen showcases extended-height cabinetry, granite countertops, stainless steel appliances, and a stylish backsplash. Upstairs, you’ll find three spacious bedrooms and two full bathrooms. The primary suite offers a large walk-in closet, private balcony, and a beautifully finished ensuite with white cabinetry, granite counters, and a walk-in shower. The fully finished basement adds valuable living space, featuring a bright recreation room with pot lights, an additional bedroom, and a full bathroom—perfect for guests or family. Convenient main-level laundry, an attached garage, and proximity to schools, parks, and the vibrant shops and restaurants along Upper James complete this wonderful home. (id:47351)
26 Springbank Crescent Unit# Lower
Kitchener, Ontario
A new, bright & spacious 2-bedroom + den, 1-bathroom walkout basement apartment for rent in a quiet neighbourhood in the Forest Hill area of Kitchener. This is the furthest thing from a dark & dingy basement apartment that you can imagine! White paint, large windows, and lots of lighting in virtually every room give the place a light and airy feeling. The nearly 1300 sqft unit features a roomy kitchen incorporating a dining area and leading into a large living room space that can be configured in any way you choose to accommodate your furniture & lifestyle. A hallway leads to 2 bedrooms and a den space, plus a spacious 4-piece bathroom and a laundry room with in-suite washer & dryer (not shared!). Outside is a huge, fenced backyard that needs to be seen to be believed! Comes with 2 driveway parking spaces. The main floor unit is rented separately and utilities are split 60/40 (upstairs tenants pay 60% and basement tenants pay 40% of total utility costs). No pets and no smoking or vaping. Available Nov 1. Book your showing today! (id:47351)
153 Courtland Street
Ramara, Ontario
A 100' x 200' building lot offers the ideal setting among the trees to create your dream home. Just steps from the shores of Lake Simcoe plus 2 public beaches. Located in a charming rural neighbourhood with a picturesque horse farm across the road. Only minutes to Orillia where one can find great shopping, library, entertainment options and an array of excellent restaurants and coffee shops. All costs\\fees to acquire permits the Buyer's responsibility (id:47351)
993 Whitney Crescent
Midland, Ontario
Top 5 Reasons You Will Love This Home: 1) Exquisite home situated on a premium lot in an outstanding neighbourhood 2) Extensive upgrades include all new windows and doors, garage doors, a new roof, interior doors and trims, a completely new kitchen, bathrooms, flooring, paint, lighting, and fixtures; virtually every detail has been meticulously renovated 3) Stunning backyard oasis with a total privacy fence, a spacious patio, stone walkways, professional landscaping, and an inground pool, perfect for outdoor enjoyment 4) Exceptional open-concept layout boasting modern finishes and offers four generously sized bedrooms, creating a dream residence 5) A must-see property, unlike anything else in West end Midland, conveniently located near the Georgian Bay General Hospital, shopping, restaurants, and just moments from Georgian Bay. Age 18. (id:47351)
725 Don Mills Road
Toronto, Ontario
Welcome to this inviting fully renovated corner unit 2-bedroom, 1-bathroom residence with 1 parking spot, 1 locker located in the highly sought-after Don Mills community. Offering a well-designed floor plan with bright, open living spaces, this home provides both comfort and convenience. Spacious bedrooms with ample closet space, Functional kitchen with generous storage, Sun-filled living and dining area, Dedicated underground parking included, Steps to Shops at Don Mills, schools, grocery stores, parks, and TTC, Easy access to DVP & Hwy 401 for seamless commuting, An excellent opportunity for families, professionals, or anyone looking for a vibrant community lifestyle. utilities are included. (id:47351)
332e - 278 Buchanan Drive
Markham, Ontario
Welcome to Suite 332E at Unionville Gardens a bright, north-west facing 1-bedroom, 1-bath condo with a private balcony in one of Markham's most desirable and luxurious communities. Located in a modern 8-storey building completed in 2018, this thoughtfully designed unit has 9' tall ceilings and offers a smart, open-concept layout that maximizes space and natural light. The kitchen features modern finishes and a custom island, perfect for cooking, dining, or entertaining. The spacious bedroom includes ample closet space, complemented by a stylish 4-piece bathroom and in-suite laundry. Positioned conveniently close to the elevator, this suite is as practical as it is comfortable. Unionville Gardens is more than just a residence it's a lifestyle. The building offers exceptional amenities including a rooftop deck, Thai-Chi garden, indoor pool, yoga studio, sauna, gym, party room, guest suites, & so much more. For added enjoyment, residents also have access to a ping pong room, karaoke room, and a welcoming concierge with 24-hour security. Visitor and owner parking are both available for your convenience. Perfectly situated in the heart of Unionville, you're just steps from top-rated dining like Sansotei Ramen and Five Guys, and a short drive to grocery stores including T&T Supermarket and Lucky Foodmart. Enjoy nearby green spaces like Too good Pond Park, shopping at Unionville Mews and Markham Town Square, and excellent access to schools, including Unionville High School and Toronto Art Academy. Commuting is a breeze with close proximity to transit and major highways. Whether you're a first-time buyer, investor, or down-sizer, this unit offers strong rental potential, steady appreciation, and the chance to live in a vibrant, amenity-rich community. Book your private showing today! *1 rental U.G. can be transferred to buyer on completion. Additional parking spots available for rent/purchase.* (id:47351)
4 & 9 - 580 Steven Court
Newmarket, Ontario
Bienvenido to a Dry Fruits and Nuts Store for Sale, Lots of Storage, This Turn Key Business Located in a Busy Plaza At the Intersection of Bayview & Mulock in Newmarket With Lots of Parking Spot for Customers. Great Opportunity to Use These 2 Units for Catering, Pastry, Food Storage, and Much More. Very Low Rent for 2 Units, Including Lots Of Equipment, 2 Heat Pumps, 2 Offices. (id:47351)
1336 Maple Road
Innisfil, Ontario
Lakeside Luxury Meets Everyday Comfort - Your Perfect Escape! Tucked away in a tranquil community just steps from CookBay, Lake Simcoe, this charming bungalow is the ultimate retreat from the city's hustle. It offers the perfect blend of relaxationand convenience. The main floor features three spacious bedrooms and three full bathrooms with an open-concept layout thatmakes every inch of this home feel bright and welcoming. Below, a fully finished lower level provides extra living space, includinga recreation area and additional room, perfect for guests, a home office, or a private retreat. Step into your backyard oasis,where a saltwater in-ground pool promises endless summer fun.The entertainment shed is a showstopper, featuring acustom-built wood bar and a dedicated gym, perfect for both lively gatherings and personal wellness. Its hidden loft offers anideal hideaway-whether you need a quiet escape or a cozy workspace. Surrounded by scenic beauty, golf courses, and asynagogue, with shopping and amenities just minutes away, this is the perfect year-round retreat. Embrace the carefree, relaxedlifestyle you've been waiting for-your dream home by the lake is here! (id:47351)
5 Pridham Place
New Tecumseth, Ontario
Unbeatable Value! This Is The Best-Priced Walk-Out Basement Home Of Its Style In The Entire Area, Now Aggressively Priced To Sell! Don't Miss Your Chance To Secure A Rare Opportunity In The Highly Sought-After, Family-Friendly, And Rapidly Growing Community Of Tottenham. This Beautiful 4-Bedroom, 3-Bathroom Home Has Been Impeccably Maintained And Tastefully Updated, Offering Exceptional Value Compared To Anything Else On The Market. Inside, You'll Find Durable Laminate Floors On The Main Level, Pot Lights Throughout, And Striking Exterior Lighting That Makes The Home Shine Day And Night. The Bright, Airy, And Functional Open-Concept Layout Seamlessly Combines Kitchen, Dining, And Living Spaces, Perfect For Everyday Living And Effortless Entertaining. Upstairs Features Generously Sized Bedrooms, Including An Expansive Primary Retreat With A Spa-Like Ensuite And Ample Closet Space. The Walk-Out Basement Provides Endless Possibilities. Create An In-Law Suite, Accessory Apartment, Or Multi-Generational Living Space With The Potential For Additional Income. Outside, The Backyard Is An Entertainer's Dream With Plenty Of Space For Gatherings And The Option To Add An Expansive Deck Overlooking The Yard. Situated On A Warm, Welcoming Street Where Children Play And Neighbours Connect, This Property Truly Embodies A Family Oriented Lifestyle. Even Better, A Brand New Elementary School Is Being Built On The Next Street, Adding Unmatched Convenience With Shops, Restaurants, Parks, And Schools Within Walking Distance, Plus Scenic Trails, Camping, And Conservation Areas Just Minutes Away. This Home Checks Every Box. Don't Wait, Homes Like This Rarely Come Up, And At This Price, It Won't Last Long! (id:47351)
267 - 1 Sun Yat-Sen Avenue
Markham, Ontario
6 Years Old Life Lease Senior Residence 55+ By Mon Sheong Foundation 720 Sq.Ft. South View One Bedroom + Den Unit With One Bathroom. First Owners. 24/7 Security On-Site. Emergency Response Service. Excellent Recreational Facilities And Social Programs. Pharmacy, Clinic, Mahjong Room, Ping Pong Table, Karaoke Room, Exercise Room, Cafeteria/Restaurant, Shuttle Bus Service To Supermarket & More. Bright Southern Exposure. Roof-Top Patio. *One resident must be 55+ age and second one 18+. Buyer can be any age* **Basic Internet & TV package included** (id:47351)
36 Bella Vista Trail
New Tecumseth, Ontario
This is a spotless and truly comfortable Bellini floor plan. All dressed and ready for move in. Tasteful decor throughout; gleaming hardwood, French doors, crown moulding, modern ceiling fans, vaulted ceiling, stainless kitchen appliances, quartz counters and back splash, breakfast bar, custom coffee counter, beautiful bath rooms, walk-in closet, all the necessaries on the main floor - primary bedroom + ensuite, interior access to the garage, powder room, & laundry. You will appreciate guest space parking, the wider garage, privacy lattice on the rear deck, generous space at the back. The professionally finished lower level family room includes a 2nd cozy gas fireplace, a spare bedroom, 4 pc bath, office with glass doors and great storage space. Think about your preferred closing date. (id:47351)
Cabin - 687 Innisfil Beach Road
Innisfil, Ontario
A cabin with 2 Bedroom and 1 Bathroom directly across from Innisfil Beach Park and the sparkling shores of Lake Simcoe is available for lease. Located steps from beaches, boating docks, trails, and playgrounds, and minutes from Innisfil Town Square, Friday Harbour Resort, Georgian Downs Casino, and Sunset Speedway. Short term rentals are welcome. (id:47351)
711 - 55 Oneida Crescent
Richmond Hill, Ontario
This unit boasts a spacious FURNISHED 1+Den layout perfect for a home office. The main living area features floor to ceiling windows, ensuring plenty of natural light throughout the day. Modern finishes enhance the unit's appeal. Residents enjoy access to top-notch amenities such as a fully equipped gym, indoor pool, party room, and convenient visitor parking. The unit also includes 1 parking spot and 1 locker (id:47351)
158 Mumbai Drive
Markham, Ontario
Welcome to this Freehold Luxury Traditional 2-Storey Townhome. Built by a reputable builder Remington Homes. Well designed Ginseng End Unit 1,506 Sq. Ft. as per builder's plans. Many extra side windows provide a lot of natural light. 9' ceilings on main and second floors. Granite counters in kitchen and washrooms. Hardwood on ground floor. Extra height kitchen cabinets plus kitchen island. Freestanding tub in primary ensuite. Finished Rec Room in the basement with a 3-Piece washroom for your convenience. Over $40K in upgrades (upper hallway hardwood, upgraded hardwood, upgraded stairs and pickets, upgraded interior doors, upgraded basement stairs, kitchen backsplash, 11 pot lights, Level 2 upgrade kitchen cabinets, upgraded quartz countertop in all bathrooms. This subdivision is next to Aaniin Community Centre, schools, major highways, transit routes, 2,000 km Nature Trails, gold clubs. Flexible closing available (30, 60, 90 days). (id:47351)
160 Mumbai Drive
Markham, Ontario
Brand-New Freehold Luxury Traditional 2-Storey Townhome. Built by a reputable builder Remington Homes. Beautiful Brick and Stone Exterior. Spacious well designed interior unit " The Cardinal " features 1,715 Sq. Ft. as per Builder's Plans. 9' ceilings on main and second floors. Granite counters in kitchen and washrooms. Hardwood on ground floor. Extra height kitchen cabinets plus kitchen island. Freestanding tub in primary ensuite. Finished Rec room in the basement with a 3-piece washroom for your convenience. Over $19K in upgrades (Level 2 upgrade kitchen cabinets, optional flash breakfast bar, upgraded hardwood on main floor including kitchen, upgraded stairs and pickets, oak basement stairs. This subdivision is next to Aaniin Community Centre, schools, major highways, transit routes, 2,000 km Nature Trails, gold clubs. Flexible closing available (30, 60, 90 days). (id:47351)
72 Kentledge Avenue
East Gwillimbury, Ontario
Experience Upscale Living In This Stunning 1-Year-New 4-Bedroom, 4-Bathroom Detached Home For Lease In The Highly Sought-After Holland Landing Community Of East Gwillimbury. This Lease Includes The Main & Second Floors Only; The Basement Will Be Occupied Separately By The Landlord With A Walk Out Basement Entrance. Featuring 9 Ceilings And Hardwood Flooring Throughout The Main Level Which Offers An Open-Concept Layout Designed For Modern Living. The Gourmet Kitchen Boasts An Extra-Large Centre Island, Ample Counter Space, And A Sun-Filled Large Breakfast Area Perfect For Starting Your Day. The Spacious Family Room Is Enhanced By A Cozy Fireplace, Creating A Warm And Inviting Atmosphere. All Four Generously Sized Bedrooms Provide Direct Access To A Bathroom, Offering Exceptional Comfort And Privacy. The Primary Suite Showcases A Substantially Large Walk-In Closet. A Convenient Private Laundry Room Is Located On The Second Floor. Additional Highlights Include A Large Loft Area On The Second Floor Ideal For A Private Entertainment Space Or Home Office. The House Features With Brand New Appliances & Window Covering With Fenced Backyard. Nestled In A Prestigious Neighborhood Surrounded By Detached Homes, This Property Offers Close Proximity To Parks, Yonge Street Amenities, Highways 404/400, And The GoTrain Station. Discover The Perfect Blend Of Luxury, Convenience, And Natural Beauty In This Exceptional Home. Tenants Are Responsible For All Utilities (% of utility will be negotiated, Hot Water Tank Rental) and Tenant Insurance. 1 Yr Lease Is Required W/ Specific Documentation Needed For Application. Credit score min 700 for all applicants. (id:47351)
100 Bassett Boulevard
Whitby, Ontario
This beautiful and charming well-maintained two-story home with 3+1 and 4 bath welcomes you and your family to enjoy living and raising your new family in this gorgeous home on a family-friendly street and neighborhood. The near by playground can be very accommodating for kids to enjoy spending time, the attractive Pringle Creek has walking trails and community center in walking distance. other local parks like Kelloryn Park and Teddington Park offer diverse sports facilities, including baseball for your family, and walking distance to all amentias. This rare 82' frontage irregular shape lot has full of potential for personalization in addition what it already represents, this property is ideal for creating a home that reflects your lifestyle. The main floor features a bright, airy living room that flows seamlessly into a formal dining area, eat-in kitchen area. Step outside on the patio and enjoy the garden view, great for family gathering and entertainment on a large deck in the back yard, The real hardwood floor making it warm and comfortable in the dinning room, family room for a relaxing and joyful family moment. three beds on the second floor with master and ensuite bathroom and 4 piece main bathroom on second floor makes convenient for the family, and powder bathroom. A 900 sqft finished basement with new flooring and living area, one bedroom and fireplace, three piece bathroom, shower excellent for extended families, in laws, guests or having a second unit, there is enough extra space to add second kitchen. The side backyard gives you more space for kids to play or extra garden space, there is a potential for separate entrance to the basement to be added for rental purpose and extra income. The double door garage gives you two full cars parking spaces plus 4 more parking spaces on the driveway. (id:47351)
