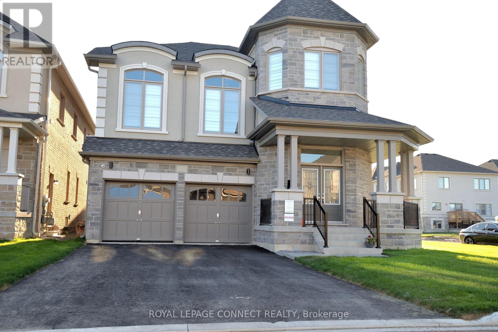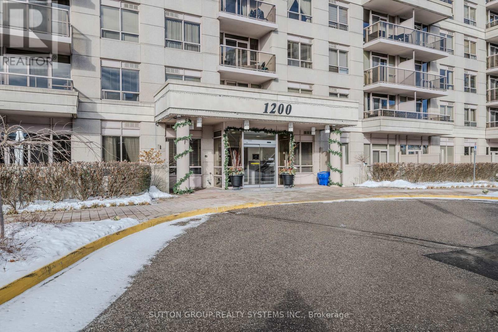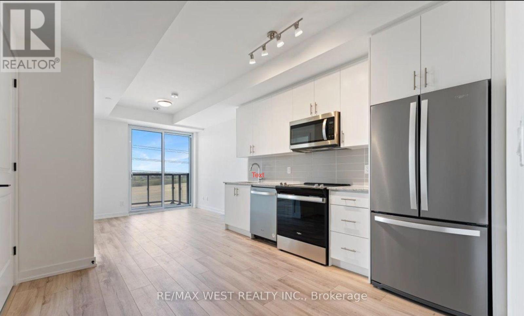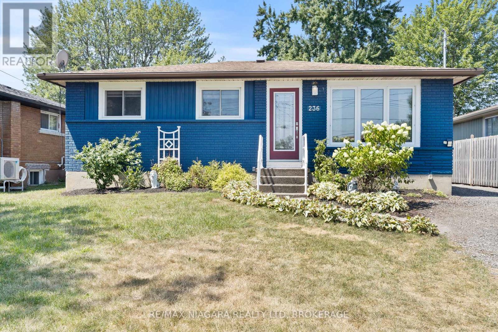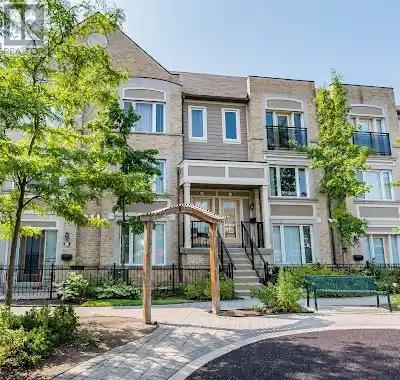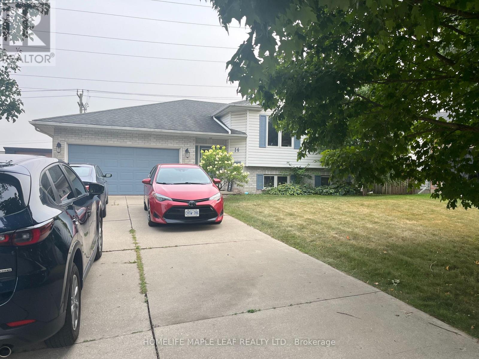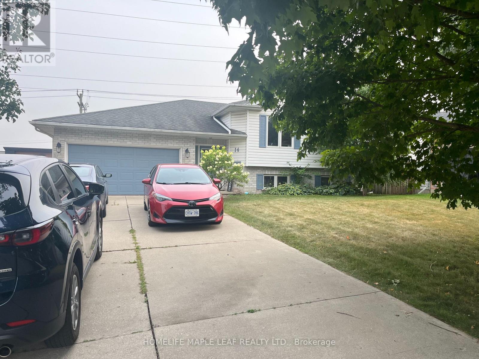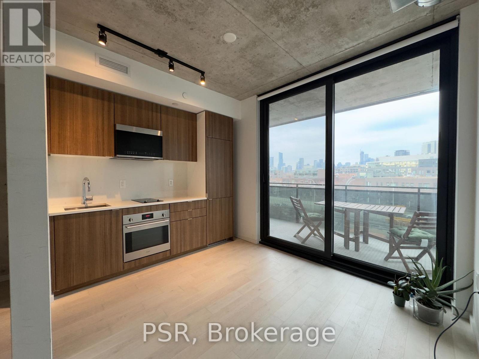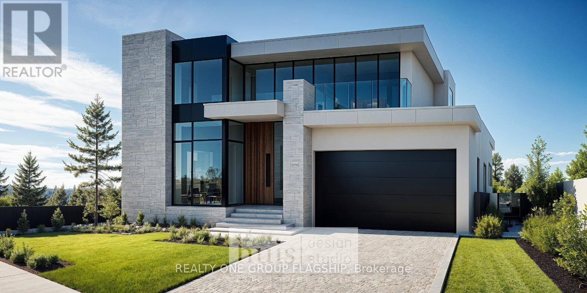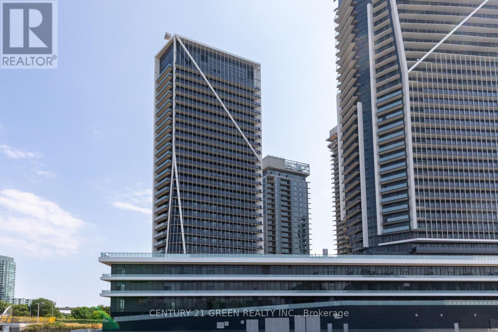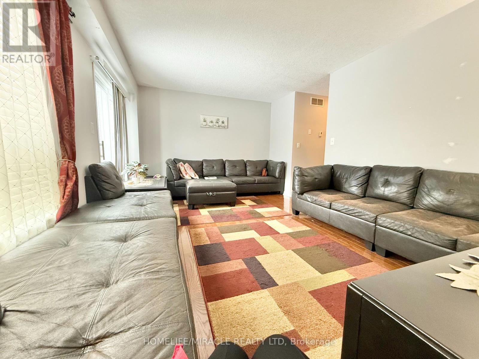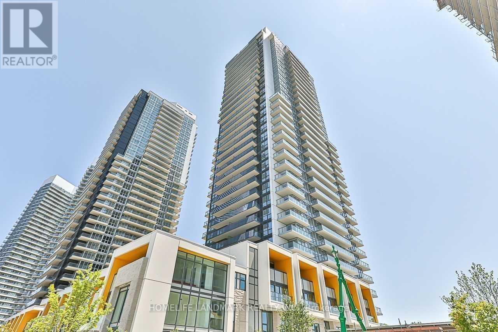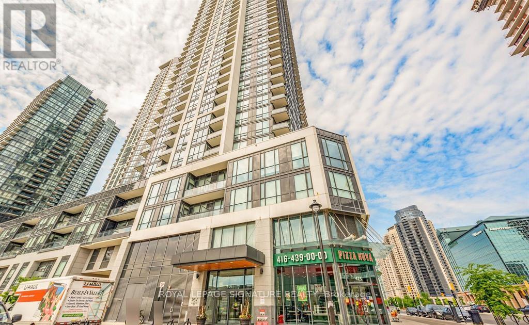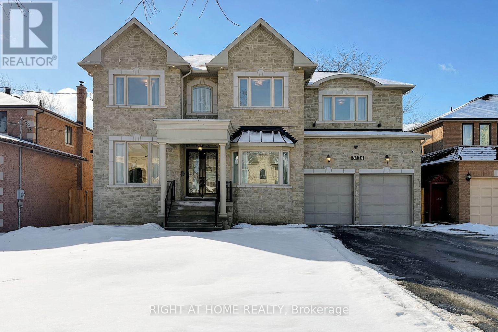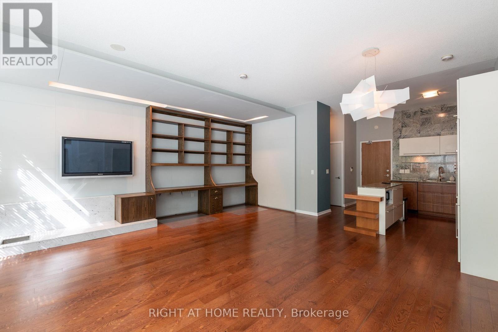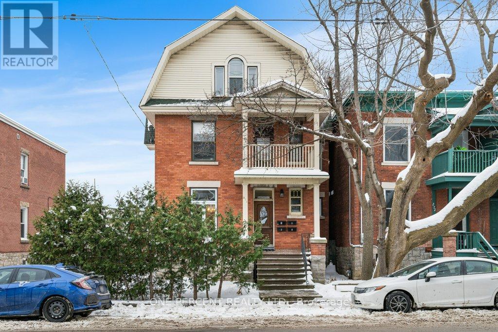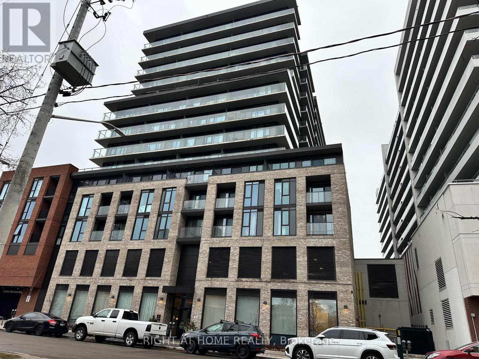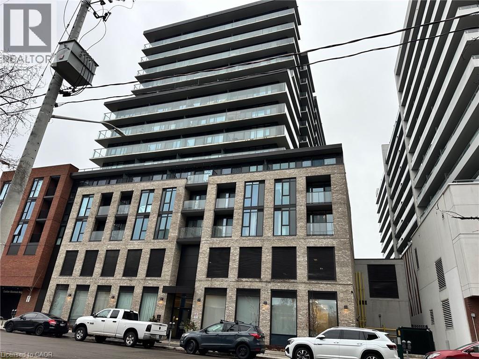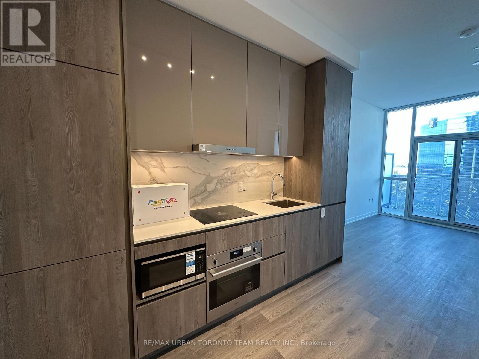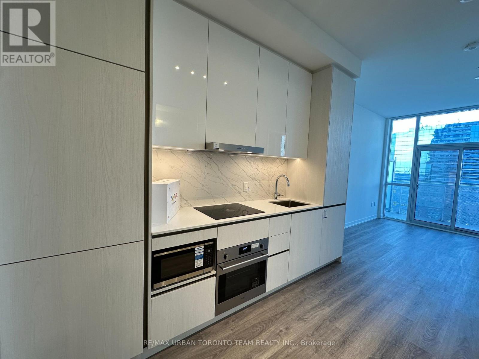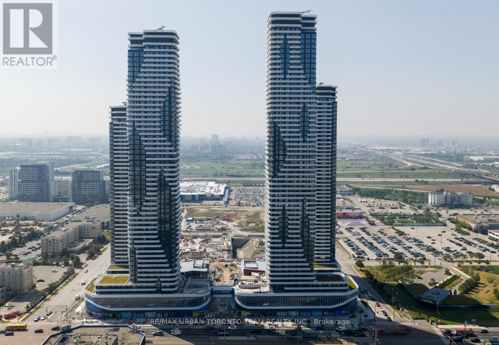218 Doug Finney Street
Oshawa, Ontario
Welcome to this bright and beautifully finished basement apartment offering a modern, open-concept layout with generous living space. The unit features large windows with natural light, pot lights throughout, and ample space for your convenience. Enjoy a stylish kitchen equipped with granite countertops and brand-new stainless steel appliances, perfect for everyday living and entertaining. The open living area offers plenty of square footage to comfortably meet all your needs. Additional highlights include private in-unit laundry, one driveway parking space, and all three utilities included. Ideally located just minutes from Oshawa Centre, GO Station, Highways 401 & 407, schools, hospital, community center, and many other essential amenities. A perfect place to call home. (id:47351)
317 - 1200 The Esplanade North Road
Pickering, Ontario
2+Huge Den! Welcome to the Tridel Community-one of Pickering's most sought after buildings, perfectly situated in an unbeatable walkable location. Just steps from the Shops at Pickering City Centre, Go Transit and the Recreation Centre, this beautiful & sunny west-facing corner suite features a great layout with 2 Bedrooms Plus Huge Den Could Be a Great Guest Bedroom and 2 bathrooms with Ensuite-laundry and convenient underground parking and a separate storage unit. This home with 1000 sq.ft has been completely renovated featuring a galley-style kitchen with granite countertops, brand new stainless-steel appliances, freshly painted cabinets with new hardware. Both bathrooms have also been updated with new paint, light fixtures, stylish mirror and rain shower head. complemented by newer tile floors. The bedrooms feature new ceiling lighting and high-quality waterproof laminate floors. The main hall closet has been updated with new mirror doors and tile floors and the whole condo has been freshly painted including doors and baseboards. The open concept layout with large windows in every room make this home bright and airy providing access to an open balcony for outdoor enjoyment. The building itself is exceptionally maintained and offers an impressive range of amenities, including a party room with kitchenette, an entertainment lounge for games, billiards and ping pong facilities, a library, fitness Centre, saunas in the change rooms, an outdoor pool, and a patio equipped with BBQ areas. Additional conveniences include a car wash station, bike storage, around the clock gated security, and plenty of visitor parking. Located just minutes from Highway 401, this residence presents a wonderful opportunity to enjoy vibrant, amenity rich living in the heart of Pickering. Move in and experience a lifestyle defined by comfort, convenience, and community. (id:47351)
1101 - 55 Strathaven Drive
Mississauga, Ontario
Tridel Built 2 Bedroom Condo. In The Heart Of The City. Great View of CN Tower and Toronto City. Very Impressive Lobby, Internet Cafe, Aqua Spa, Sauna, Movie Theatre And Games Room, Close To Square One. (id:47351)
411 - 335 Wheat Boom Drive
Oakville, Ontario
Discover stylish, effortless living at Oakvillage Condos. This thoughtfully laid-out One Bedroom with Parking unit offers a modern open-concept design with soaring 9-foot ceilings and elegant finishes. The living space opens to a private balcony and is complemented by stainless steel appliances, ensuite laundry, and a spacious walk-in closet. Internet and one underground parking space are included for added convenience. Located close to parks, schools, hospital, Oakville GO, and major highways including 403 and 407. (id:47351)
236 Cutress Avenue
Welland, Ontario
This move-in ready 3-bedroom, 1-bathroom brick and stucco bungalow has been completely updated on the main floor and is sure to impress. The bright, open living space features main floor laundry, updated windows, and central air conditioning for year-round comfort. Off the kitchen, patio sliding doors lead to a private deck and a beautiful backyard, perfect for entertaining or relaxing. The kitchen layout offers flexibility, as the freestanding cabinet shown is movable and not a permanent fixture. The home offers excellent curb appeal with a double-wide driveway providing parking for multiple vehicles. The 100 amp electrical panel was upgraded in 2022, and the basement exterior walls are already framed, insulated, and finished with a vapor barrier, ready for you to complete to your liking. With a separate side entrance, the basement also presents fantastic in-law suite or rental potential. Located in a great neighbourhood, this bungalow combines modern updates with plenty of opportunity to add value. Truly a home you have to see to appreciate! (id:47351)
2 - 352 Main Street
Markham, Ontario
Main floor commercial unit with excellent street exposure and strong visibility. Well-suited for office, professional, medical, beauty, dental, legal, accounting, or showroom use, subject to zoning and municipal approvals. Rear parking is available during working hours. The space features wheelchair-accessible ramp entry, a private washroom, high ceilings, finished interiors, and large windows providing abundant natural light. Ready for immediate occupancy. Conveniently located near Highway 7, shopping centres, and GO Transit. Water and heat are included in the lease. Tenant is responsible for hydro, internet, and setting up applicable utility accounts. (id:47351)
107 - 5650 Winston Churchill Boulevard
Mississauga, Ontario
Absolutely Gorgeous & Well Maintained Newly Updated Built By Daniels Located In Mississauga's Most Desirable Community Churchill Meadows Premium Layout With Bright & Spacious Modern Open Concept Main Floor, Functional & Large Eat-In Kitchen With Ample Storage Cabinets, Built-In Pantry, Spacious Living/Dining Space, W/O Terrace, 2 Master Bedrooms With Ensuites, Large Windows & Wall To Wall Closets, Garage Parking, & Rarely Offered 2nd Parking Spot. Close To Hwy 403,407,401 And Go Station. Step From Shopping, Restaurants, Walk In Clinic, Sobeys, Longos, And Excellent Schools With High Rating Included in Lease Common Elements, Building Insurance, Parking, Water (id:47351)
Side Un - 14 Old Orchard Glen
Woodstock, Ontario
Beautiful, Well Maintained Unit In Side Split Bungalow Located In Quiet Neighbourhood, Separate Self Contained Side Unit With 2 Bedrooms And 2 Washrooms, Kitchen And Separate Laundry, Main Floor Contain Kitchen, Living, One Bedroom And Full Washroom. Basement Contains One Bedroom With 2 Piece Ensuite, Custom Closet And Laundry. Entrance From The Kitchen To The Personal Fenced Back Yard. Close To All Amenities, Malls, Transit, Schools And Major Highways. Perfect For young couple, professionals (id:47351)
Upper - 14 Old Orchard Glen
Woodstock, Ontario
Beautiful Property in a Prestigious, Quiet Neighbourhood. Spacious and well-maintained Upper level of a bungalow, filled with natural light from large windows, Property features generous living area, a family-sized kitchen with backsplash, and a separate dining area. The primary bedroom includes a closet and large window overlooking the backyard, while the second room has closet and big window overlooking front garden, big closets, one full and one 2 piece washroom, 2 Parking spaces, Garage space available as extra shared storage, Conveniently located close to all amenities, including malls, public transit, schools, and major highways. (id:47351)
1110 - 15 Greenview Avenue
Toronto, Ontario
Luxury Tridel Building. Steps To Finch Ttc Subway, Go Bus Station, Viva. Unobstructed Very Bright Sunny West View. Spacious & Most Practical Layout, Well Kept & Clean Unit. Upgraded Throughout. Open Concept Kitchen W/Granite Counter. Gorgeous Lobby & World Class Amenities Incl Indoor Pool, Gym, Game Room, Party Room, Guest Suite, Outdoor Bbq Area, 24Hr Concierge Desk. (id:47351)
510 - 21 Lawren Harris Square
Toronto, Ontario
Bright and Spacious loft-style 1-bedroom suite at Harris Square Condos offering engineered hardwood flooring throughout, custom cabinetry, and a modern kitchen and bathroom, plus a gas line on the balcony. Residents enjoy exceptional amenities including a fully equipped fitness centre, rooftop terrace, party room, guest suites, and more. Prime location steps to Corktown Common and walking distance to Cherry Beach and the Distillery District. Parking and locker included. (id:47351)
9 Thirty Sixth Street
Toronto, Ontario
Build Your Dream Home Near Lake Promenade! Permit Ready for a 3,500 sq. ft. Detached Luxury Home,50X136 LOT, Current Income: 4+1 Bedroom Home Rented for $5,500/month, Prime Location: Steps to Lake, Trails & ParksOptions: Build Now - Create your custom home in a sought-after waterfront community Hold for Future - Enjoy strong capital appreciation. RARELY YOU WILL SEE SUCH PROPERTIES COMING FOR SALE. (id:47351)
2707 - 50 Ordnance Street
Toronto, Ontario
Bright Open Concept 2 Bedroom & 2 Bathroom Suite Available In Playground Condos! Approximately752 Sf Of Interior Living Space + Over Sized Balcony With Unobstructed North Views Of The City.Efficient Floorplan With No Wasted Space, Laminate Flooring Throughout, High Ceilings, Top Of The Line Finishes, Ample Storage Space & 2 Full Baths. Steps To Liberty Village, King West,Exhibition Go, Ttc, Metro, Altea, Goodlife, Banks, Restaurants & More. Ideal For Pedestrians,Cyclists, & Drivers. Scenic Waterfront Trails, Bike Paths, & Easy Access To The Gardiner.Amenities Include 24 Hour Concierge, Outdoor Pool With Deck, Exercise Room & Party/MeetingRoom. (id:47351)
22 Madeleine Street
Kitchener, Ontario
Well-maintained 3-bedroom, 2.5-bath home built in 2005, offering a spacious and comfortable living area filled with natural light from large windows. Window coverings are included for added convenience. The functional layout features a cozy breakfast area ideal for everyday dining. An unfinished basement provides ample storage space or potential for flexible use. A great opportunity to lease a bright and inviting home with room to grow. (id:47351)
2608 - 95 Mcmahon Drive
Toronto, Ontario
ne Bedroom + Den At Seasons By Concord Adex. Luxurious Finishes Featuring Top Of The Line Built-In Miele Appliances, Quartz Counters, Carrara Marble Backsplash, 9' Ceilings & Soft-Close Cabinets. Bathroom Features Marble Wall, Designer Cabinetry & Quartz Countertop. Bedroom Comes Completed With Built-In Custom Closet And Roller Blinds. 80,000 SF Of Mega Club Building Amenities Include : 24/7 Concierge, Touchless Car Wash& Indoor Pool, Gym, Party Room, Lounge, Fitness/Yoga Studio. Mins To Ikea, Hwy 401/404, Bayview Village, & Shopping. (id:47351)
2910 - 4011 Brickstone Mews
Mississauga, Ontario
Marvelous 2 Bed + den Condo with 2 Full Bathrooms located in the legendary PSV (Posh Style Vibe) building at Square One City Centre Area of Mississauga. Only 7 Years New Building. This gorgeous beauty Nestled on the 29th floor offers breathtaking views of West and South. 9 feet ceiling, Modern Open Concept Kitchen with Breakfast Island, Stainless Steel Appliances, Quartz Counters and backsplash. The Primary Bedroom has 4 Pc Ensuite. Floor to Ceiling Windows. Second to none in terms of Location with a walk score of 94. Tons of amenities including Indoor swimming pool, Sauna, Gym, Game room, Party Room, outdoor terrace for partying/BBQ, Concierge, etc. Freshly Painted in a beautiful neutral color. 24 Hours Security. Undoubtedly, one of the best and most sought-after buildings in City Centre Mississauga. Close to upcoming LTR. Both Bedrooms are on the opposite ends for more privacy. Easy access to all amenities including Square One Shopping, Sheridan College, Celebration Square, University of Toronto Mississauga Campus, restaurants, and major transit routes such as Hwy 403/410 and GO Transit. 900+Sqft. 1 Parking + 1 Locker. (id:47351)
3414 Joan Drive
Mississauga, Ontario
Spectacular custom-built 5-bedroom/5-Washroom Luxury home in a prime Mississauga location, minutes to Square One. Offering approx. **4,250+ sq.ft. above grade plus approx. **1,500 sq.ft. finished basement for a total of approx. **5,500 sq.ft. of living space. Situated on a premium **60' x 200' lot. Exceptional layout featuring a dramatic family room with **cathedral ceiling and fireplace, plus an impressive open-to-above front entry. **10' smooth ceilings on the main, and 9' ceilings on the second floor and basement.Extensive upgrades throughout: ** 3/4" maple hardwood flooring, maple hardwood staircase with wrought iron spindles, crown moulding throughout, and numerous pot lights. Chef-inspired kitchen with extended cabinetry, centre island, servery, walk-in pantry, backsplash, and granite countertops. Spacious primary retreat with an upgraded 6-piece ensuite featuring a glass shower and jacuzzi tub.The finished walk-out basement offers excellent additional living/entertaining space and includes a ** sauna plus washroom. Modern conveniences include ** EV charging installed and TOTO Washlet toilets with remote controls in all washrooms. Some photos have been virtually staged. (id:47351)
102 - 219 Fort York Boulevard
Toronto, Ontario
This one-of-a-kind and truly open-concept 864 sq. ft. suite, located steps from the lake and nearby parks, features all of the elements necessary for those seeking an urban luxury lifestyle. Option to use the private 2nd entrance which steps out to a 250+ sq. ft. exclusive terrace. This space is brimming with natural light from the southern exposure, floor-to-ceiling windows and massive 10ft ceilings. The deluxe kitchen, upgraded with granite backsplash and countertops, high-end appliances with custom cabinetry-paneled fronts, and ample storage space is perfect for the enthusiastic home chef. The 2nd full bathroom features a tub and shower, providing convenience and accommodation to guests. The open concept den features a custom built-in double desk and bookshelf. In the living room you'll find a wall-mounted TV with a built-in cabinet to tuck away your entertainment centre without clutter. The bedroom is efficiently designed with two generous closets and an ensuite bathroom equipped with a rain shower. This building offers numerous amenities, including both indoor and outdoor hot tubs, an indoor running track, extensive gym, large capacity party room, and much more. Parking stalls and lockers are often available for rent by other owners in the building. (id:47351)
270 Arlington Avenue
Ottawa, Ontario
Located in the heart of Centretown, this very well-maintained fourplex offers a rare combination of strong in-place income and owner-occupier flexibility. The owner-occupied main unit features 2 bedrooms plus a den, access to a large private deck, and offers potential rental income of approximately $2,400/month, making it ideal for an investor or buyer seeking a live-in investment opportunity. The remaining units include a 2-bedroom second-floor apartment currently rented at $2,280/month, a spacious one-bedroom third-floor unit rented at $1,880/month, and a recently renovated one-bedroom basement apartment rented at $1,640/month. Each unit includes the convenience of its own in-unit laundry. A standout feature of this property is the rare six on-site parking spaces, along with a garage currently used as a workshop, offering additional flexibility. The space may present an opportunity for future rental income or conversion back to a garage, subject to buyer due diligence and any required approvals. Ideally located close to transit, shops, restaurants, and downtown amenities, this property represents a compelling opportunity for investors or owner-occupiers looking to establish themselves in one of Ottawa's most sought-after central neighbourhoods. (id:47351)
320 - 1 Jarvis Street
Hamilton, Ontario
Students Welcome! 2 Bedroom 2 Full Bathroom + 1 Parking Spot, 623 Sqft Interior + Huge 367 Terrace = 990 Sqft Total! Can be Rented Furnished! Built in 2024 by Emblem Developments, Close to All Transit & 10 Minutes From McMaster University! Downtown Life, Everything within Walking Distance, Perfect For Students and/or Working Professionals. Located Right Beside Another New Building, the Kiwi Condos, The Entire Neighborhood is Under Redevelopment & Gentrification. Kitchen Comes with a Movable Island, Stainless Steel Appliances, , Built-in Microwave, Dishwasher, & Quartz Counter Tops! Floor to Ceiling Windows All Lots of Sunlight to Fill the Living Space & Master Bedroom. The Gym Has Lots of Equipment & Easy to Access, Lots of Meeting & Gathering Spaces! Don't Miss Out on this Opportunity! (id:47351)
1 Jarvis Street Unit# 320
Hamilton, Ontario
Students Welcome! 2 Bedroom 2 Full Bathroom + 1 Parking Spot, 623 Sqft Interior + Huge 367 Terrace = 990 Sqft Total! Can be Rented Furnished! Built in 2024 by Emblem Developments, Close to All Transit & 10 Minutes From McMaster University! Downtown Life, Everything within Walking Distance, Perfect For Students and/or Working Professionals. Located Right Beside Another New Building, the Kiwi Condos, The Entire Neighborhood is Under Redevelopment & Gentrification. Kitchen Comes with a Movable Island, Stainless Steel Appliances, , Built-in Microwave, Dishwasher, & Quartz Counter Tops! Floor to Ceiling Windows All Lots of Sunlight to Fill the Living Space & Master Bedroom. The Gym Has Lots of Equipment & Easy to Access, Lots of Meeting & Gathering Spaces! Don't Miss Out on this Opportunity! (id:47351)
606 - 8 Interchange Way
Vaughan, Ontario
Client RemarksFestival Tower C - Brand New Building (going through final construction stages) 596 sq feet - 1 Bedroom plus Den & 2 bathroom, Balcony - Open concept kitchen living room, - ensuite laundry, stainless steel kitchen appliances included. Engineered hardwood floors, stone counter tops. (id:47351)
608 - 8 Interchange Way
Vaughan, Ontario
Festival Tower C - Brand New Building (going through final construction stages) 596 sq feet - 1 Bedroom plus Den & 2 bathroom, Balcony - Open concept kitchen living room, - ensuite laundry, stainless steel kitchen appliances included. Engineered hardwood floors, stone counter tops. (id:47351)
517 - 8 Interchange Way
Vaughan, Ontario
Festival Tower C - Brand New Building (going through final construction stages) 698 sq feet - 2 Bedroom & 1 Full bathroom, Balcony - Open concept kitchen living room, - ensuite laundry, stainless steel kitchen appliances included. Engineered hardwood floors, stone counter tops. 1 Parking Included (id:47351)
