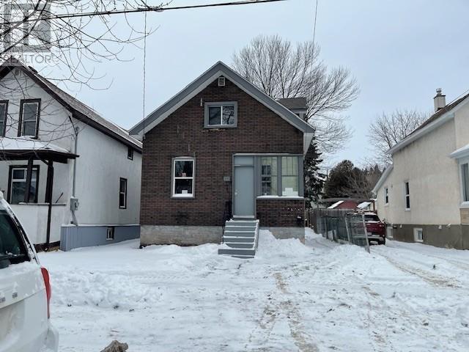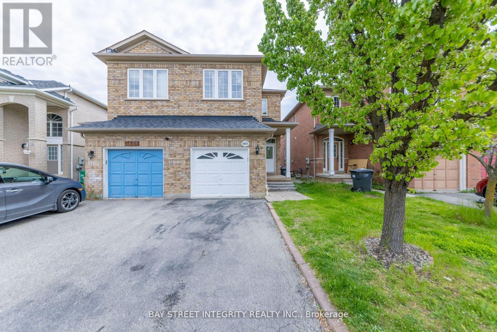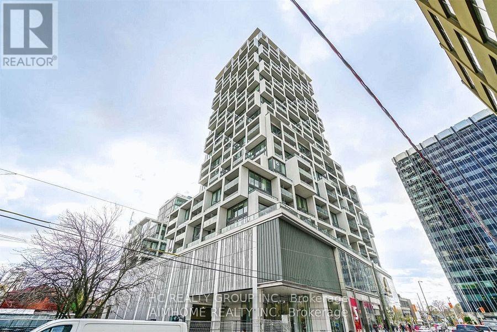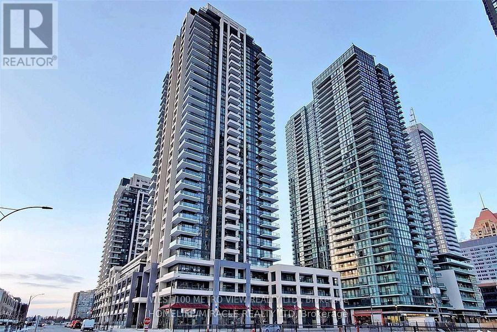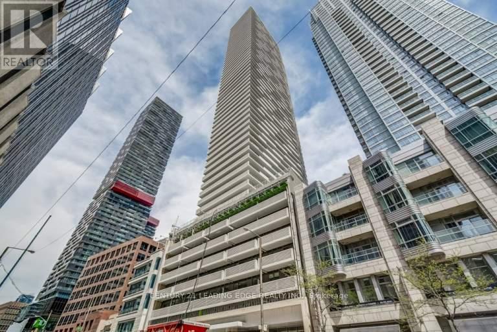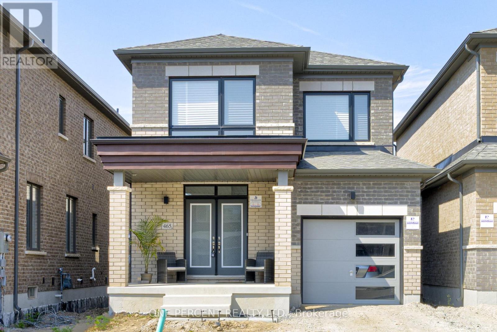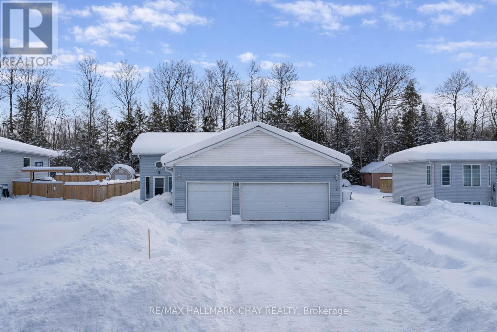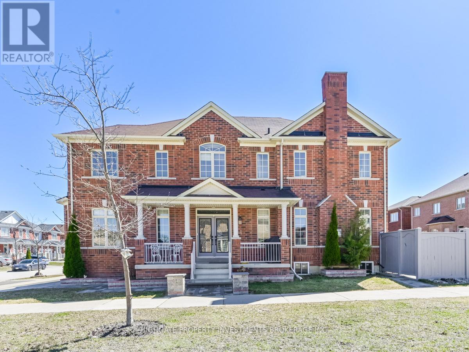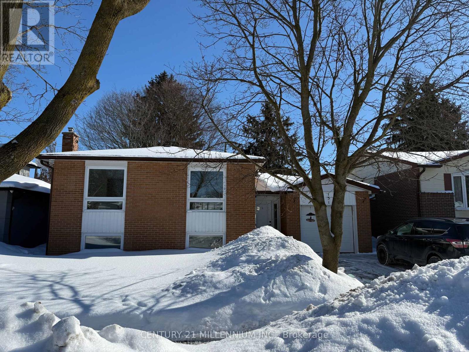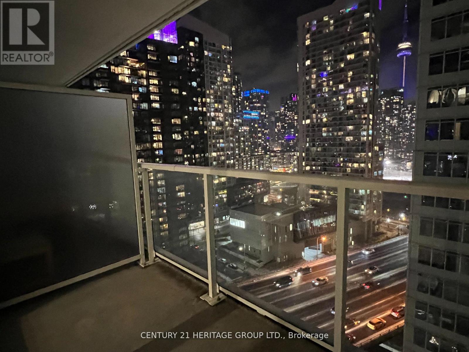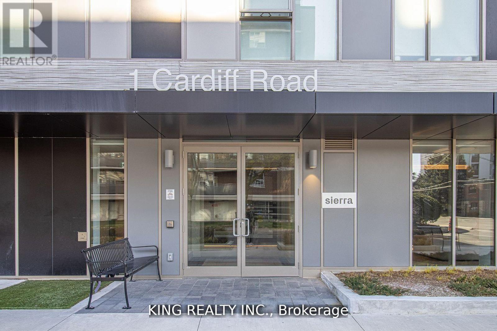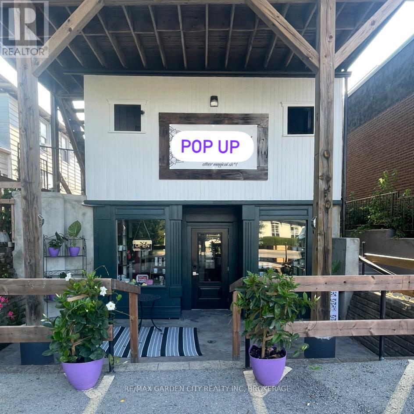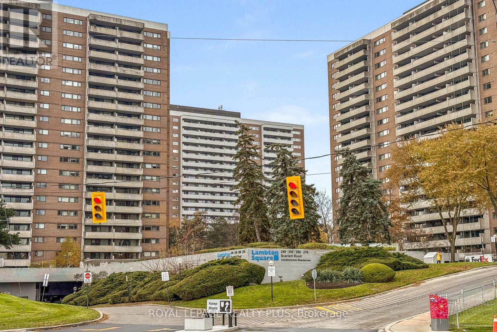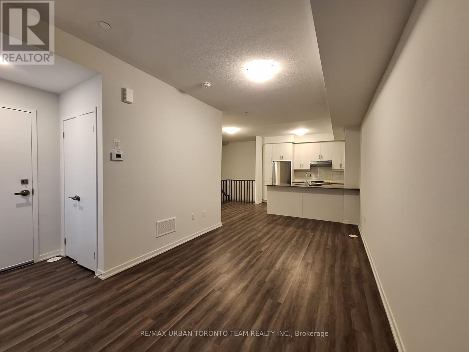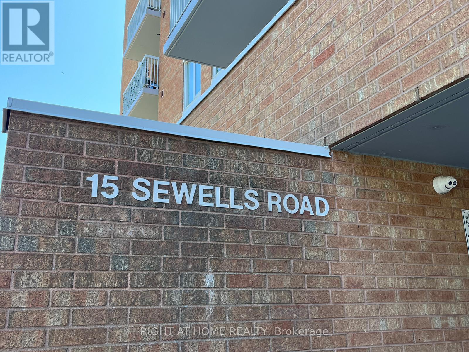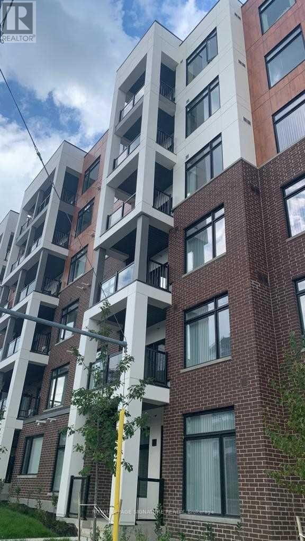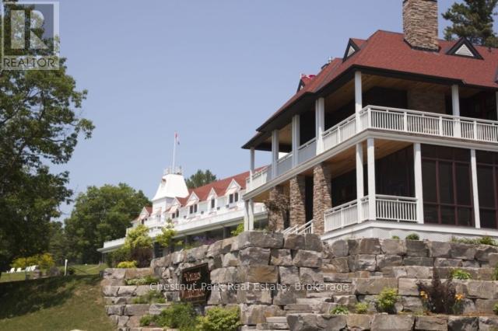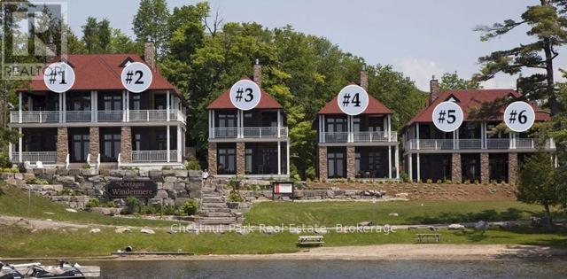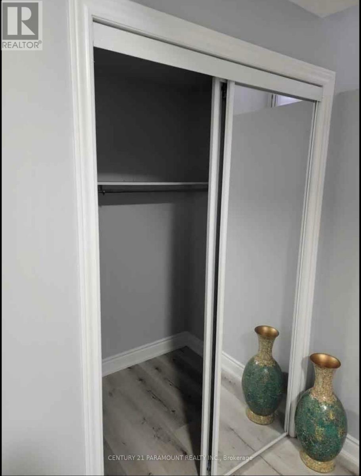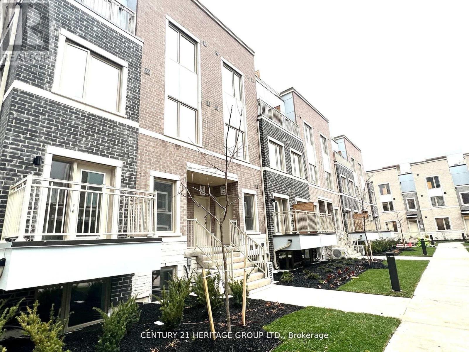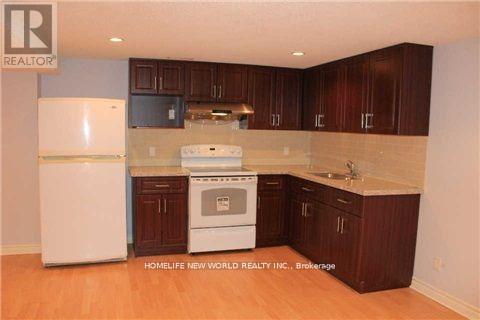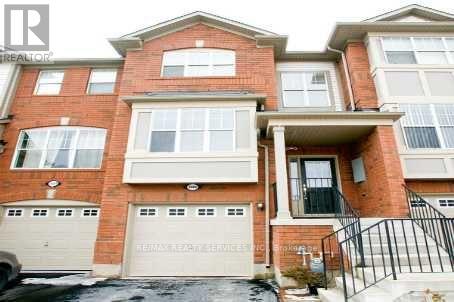58 Ontario Street
Thunder Bay, Ontario
Come by and check out this new listing close to all amenities on the north side, university and law school. This property has 2 bedrooms up with a 3pc bath, has separate dining area, in basement there is a shower and at one time it had a sauna. Large fenced-in backyard to enjoy. Not a drive-by, a must see. Visit www.century21superior.com for more info and pics. (id:47351)
(Bsmt) - 5657 Raleigh Street
Mississauga, Ontario
Separate entrance basement apartment in sought after Churchill-meadows community. New kitchen (2024). New Fridge(2024). Own laundry. Convenient location close to amenities and parks. A few minutes walk to high schools(public and catholic), Sobeys Grocery Store and Restaurants. Minutes drive to Erin Mills Town Center and Credit Valley Hospital, Easy Access to highway 403, 407 and 401. Tenant pays 30% of all utilities(Gas, Hydro , Water) (id:47351)
1108 - 5 Soudan Avenue
Toronto, Ontario
Yonge/Eglinton's Highly Anticipated Art Shoppe Condominium Featuring Lobby Designs By German Fashion Designer In The Heart Of Midtown.735 Sqft Interior 2 Bedrooms ,2 Baths, Modern Kit,Spacious Function Layout. Balcony With W/O From Master, 5 Star Amenities Include Gym, 24 Hrs Concierge, Rooftop Pool, Hot Tub, Party Rm, Bar . Steps To Subway & Future Lrt, Fine Shops,Restaurants&Farm Boy. Just Steps To Subway And All Yonge & Eglinton. Tenant to pay Utilities one bill including Hydro, gas, and water. (id:47351)
3115 - 4055 Parkside Village Drive
Mississauga, Ontario
Gorgeous, Spacious & Bright 2 bdrm 2 bthrm Sub Corner/End Unit with 784 Sq.Ft. plus160 Sq.Ft. Wrap Around Balcony - 944 Sq.Ft. Steps To Square One, Ymca, Living Art Centre, Restaurants & Grocery Store, Great Amenities, Concierge, Huge Gym, Guest Suites, Party Room & Visitor Parking. Walk to Square One, shops and Food Basics (id:47351)
4810 - 2221 Yonge Street
Toronto, Ontario
Fabulous Midtown Central Location And The Benchmark For All Other Urban Centres In The GTA - Yonge & Eglinton!! Bright & Spacious 1 Br+Den,Approx. 611Sf, Stunning West Views On Large Balcony, Featuring Modern Finishing, 9' Floor To Ceiling Windows In Both Bedroom & Living Room.Open Concept Den Is Perfect For Home Office & Separates From Living Space, 1 Extra Bathroom For Convenience! Amazing Amenities: Rooftop Terrace, Indoor Pool, Gym, & More! Just Steps To TTC, Shops And Restaurants. Extras: Rooftop Terrace W/Bbqs, Indoor Pool, Gym, Spa, Party Rm, Guests Suites! Much Desirable Premium Location! Steps Oncoming Lrt, Shopping, Malls,Theatre, Famous Restaurants & Coffee Shops! Walk Score Of 99! Extras: 1 Locker Included. Tenant Pays Tenant Insurance, Hydro & Water. (id:47351)
465 Kennedy Circle W
Milton, Ontario
A Year-Old Fieldgate Built The Lakelands Model 1625 Sq Ft 3-Bedroom, 3-Bathroom Detached Home Is The Perfect Blend Of Style, Function, And Comfort, An Actual Move-In Ready With Furnished Purchase Options. Upgraded Builder Side Entrance To The Basement Has An In-Law Suite Or Income Potential. 9ft Smooth Ceiling, Hardwood Floor Throughout The Main Floor, Stairwell And Hallways. The Kitchen Features A Quartz Countertop, A Central Island, And Stainless-Steel Appliances. Upstairs, You'll Find 3 Generously Sized Bedrooms, Including A Huge Master Bedroom With A 4-Piece Ensuite And A Walk-In Closet. Upstairs, A Separate Laundry Room With A Sink. A Full, Unfinished Basement With Rough-In Bath, Walk-Up, Separate Entrance, Endless Potential For Customization To Your Needs. This Property Is Ideally Located Near Top-Rated Schools, Parks, Public Transit, Library, Quick Access To Milton GO, Major Highways And A Range Of Amenities. Don't Miss This Newly Built Home, A Must-See. Seller is selling at a loss, including the cost of builder upgrades (id:47351)
149 Osborne Street
Tay, Ontario
Just Move-In: 3+1 bedroom, 2 bathroom home situated within walking distance to Robin's Point, Sunset Beach or Georgian Bay looking out towards Methodist Island. The interior has been thoughtfully updated and the principle rooms on both the upper and lower floors are open concept, but there is room away for every member of the family. The breakfast area has a sliding glass door to a 2-level deck and south sun floods the main living area. The attached 30'x30' garage will store all your extras with a single & double garage door configuration for your convenience with a walk-up from the basement offering a separate entrance. Enjoy large lot (66' x 169.95') in all seasons with nothing behind you except trees and privacy. Add the steel maintenance free roof and this home is all ready for your family to just move in and call 149 Osborne St. home. (id:47351)
1 Juglans Crescent
Whitchurch-Stouffville, Ontario
Bright & Spacious 4 Bedroom, 4 Bathroom Detached Corner Lot @ York Line/Main. Featuring Double-Wide Drive With A Double Gar Garage. Premium & Modern Finishes Throughout. Living Room Includes Numerous Windows, Hardwood Flooring & Potlights. A Spacious Dining Room Featuring An Electric Fireplace, Bay Window & A Open Concept Design. Stunning Kitchen With TIle Flooring, Centre Island Featuring Stone Countertop With Pendant Lighting, Stainless Steel Appliances, Backsplash & Walk-Out to Patio. Primary Bedroom Includes Soft & Plush Broadloom, Spacious Walk-In Closet, 4PC Ensuite With Soaker Tub. 2nd Bedroom Features Broadloom, Large Windows & 4PC Ensuite. 3rd & 4th Bedrooms Share a 3PC Ensuite, Include Large Windows & Large Closets. Well Maintained! Move-In Ready! 2 Minute Walk to Barbara Reid Public School. 7.9/10 Rating! (id:47351)
131 Edelwild Drive
Orangeville, Ontario
Bright & Newly Renovated Upper-Level ApartmentWelcome to this beautifully renovated upper-level 3-bedroom apartment offering a privateseparate entrance and exclusive use of the backyard-perfect for families or professionalsseeking comfort and convenience.The modern new kitchen features quartz countertops and stainless steel appliances, complementedby in-suite laundry for added ease. The newly updated bathroom includes a stylish surround tub,while thoughtful renovations throughout create a fresh, move-in-ready space.Enjoy parking for two vehicles in the driveway and a family-friendly location within walkingdistance to schools, parks, and everyday amenities.Available February 1st.Tenant to provide completed Ontario Rental Application, employment letter, full Equifax creditreport, two recent pay stubs, and references. Tenant to pay 65% of utilities and arrange owncable/internet. (id:47351)
2210 - 19 Bathurst Street
Toronto, Ontario
Luxury 1+Den Condo In One Of The Most Desired Buildings & Prime Downtown Location! Bright, Spacious & Functional Living Space w/ 9Ft Ceilings & Large Balcony. Modern Gourmet Kitchen w/ Built-In Storage, Quartz Stone Countertops, Marble Tile Kitchen Backsplash. Spa-Like Bathroom w/ Marble Tiles & Built-In Cabinetry, 23,000SF Of Hotel Style Amenities, 50,000SF Flagship Loblaws & 87000SF Of Essential Retail At Your Doorstep! Steps To Waterfront, Parks, Bank, TTC, Union Station, Gardiner, CN Tower, King West, Financial & Entertainment Districts, Restaurants, Shops, Billy Bishop Airport & Much More! (id:47351)
3900 Confederation Parkway Unit# 911
Mississauga, Ontario
Welcome to the M City building in the most convenient location of Square One. A modern 1 Bedroom plus den & 1 Bathroom. Bright open concept layout, Bedroom with sliding glass doors and a large closet. Combined Living & Dining with a walk-out to the balcony. Building amenities include 24hr concierge, private dining room with Chef's kitchen, Event space, Game room with Kids play zone, seasonal outdoor skating rink, outdoor saltwater pool, and a big rooftop terrace. Close to Square One mall, Sheridan College, Mississauga campus & major highways. (id:47351)
402 - 1 Cardiff Road
Toronto, Ontario
Huge 2 Bed condo, spacious, ultra modern, open concept kitchen W/Quartz Countertop, Backsplash. High end finishes Inc open concept kitchen, Floor to Ceiling windows, 9Ft Ceiling & Huge Bathrooms. 12 Storey Condo Building between Mt Pleasant & Bayview. TTC at Doorstep. Steps to restaurants, Groceries, Cinemas, Shopping Mall at Young/ Eglinton area & the prestigious Neighborhood of Leaside. Minutes from Subway & new Eglinton LRT. Tenant pays all the Utilities and HAVC Rental. (id:47351)
Studio - 1433 Pelham Street
Pelham, Ontario
A rare chance to lease a prime mixed-use commercial space on sought-after Pelham Street in downtown Fonthill. This central ground rear floor unit, offers the perfect setting for a retail boutique, professional office, spa or creative studio. Surrounded by the vibrant, artistic energy of the community, this space invites you to immerse your business in the heart of one of Niagara's most desirable and fast-growing downtowns. Whether you are launching a long-awaited dream or seeking the perfect location to elevate your established brand, this opportunity is ready and waiting for you. With strong foot traffic, charming streetscape appeal, and proximity to cafés, shops, market and local amenities, the potential here is as inspiring as it is strategic. Do not miss your chance to bring your vision to life in a location that truly supports creativity, connection, and growth. Separate hydro meter (Tenant pay % of gas/water), & 2 exclusive parking spaces included in the monthly rent. Opportunity is knocking, will you answer? (id:47351)
1206 - 260 Scarlett Road
Toronto, Ontario
WELCOME TO LAMBTON SQUARE!! THIS oversized one bedroom condo HAS A bright southeast exposure and stunning unobstructed views WHERE YOU CAN SEE THE CN TOWER. WALK OUT FROM THE LARGE LIVINGROOM TO THE FULL LENGTH BALCONY WHICH IS PERFECT FOR RELAXING OR ENTERTAINING.THE all-inclusive maintenance fee covers heat, hydro, water, central air, Rogers cable TV and fibre internet, plus underground parking and a locker. Located in a pet-friendly, EV friendly community that welcomes electric BBQs, you'll also enjoy resort-style amenities like an outdoor pool, sundeck, gym, renovated party room, car wash, library, and more. Perfectly position adjust steps from TTC, the upcoming LRT, and a short walk to scenic hiking trails and Lambton Golf Club, with quick access to top schools, shopping, dining, airports, and highways (401,427). Your perfect blend of comfort, convenience, and lifestyle awaits! (id:47351)
308 - 130 Honeycrisp Crescent
Vaughan, Ontario
Mobilio Towns - 2 Bedroom 2.5 Bath Open Concept Kitchen Living Room - 1082Sq.Ft., Ensuite Laundry, Stainless Steel Kitchen Appliances Included. Just South Of Vaughan Metropolitan Centre Subway Station, Quickly Becoming A Major Transit Hub In Vaughan. Connect To Viva, Yrt, And Go Transit Services Straight From Vaughan Metropolitan Centre Station York U, Seneca College York Campus 7-Minute Subway Ride Away. Close To Fitness Centres, Retail Shops, . Nearby Cineplex, Costco, Ikea, Dave & Buster's, Eateries And Clubs. (id:47351)
401 - 15 Sewells Road
Toronto, Ontario
Bright and Spacious 2 bedroom condo boasts laminate floors, large kitchen with granite countertop, ceramic floor and room for breakfast area, Ensuite Laundry, walkout to balcony, 1 underground parking space and 1 locker! All utilities included. Building amenities feature exercise room, party room, visitor parking and security system! Excellent location! direct TTC to STC, public transit, shopping, medical centres, school, parks, places of worship and much more! (id:47351)
205 - 160 Canon Jackson Drive
Toronto, Ontario
Welcome to unit 205 in the Keelesdale - a Daniels Built master-planned community| This unit features a bright and sunny, open concept functional layout with private balcony| Unit comes with a parking and locker| Close to all amenities - TTC, LRT, many supermarkets, restaurants and cafes, parks and outdoor spaces, and much more| (id:47351)
C1 7d - 1003 Matthews Drive
Muskoka Lakes, Ontario
** RARE END UNIT OFFERING NOW AVAILABLE - Luxury EQUITY fractional ownership awaits at "The Cottages at Windermere' overlooking beautiful Lake Rosseau. This offering in Cottage #1 includes 7 WEEKS of truly CAREFREE Muskoka enjoyment in an intimate setting of only 6 cottages. Plenty of room for family and friends with 3BRs plus den (sleeps 8), 2,275 sq.ft. interior plus over 800 sq.ft. of outdoor space to enjoy. Property sits adjacent to the historic Windermere House lakeside resort where 5-star service at restaurants, pool, spa, fitness centre and more are only steps away and accessible to you as an owner. South-west exposure, gorgeous sunsets & amazing lake views await. Sand beach, public docking, marina amenities & golf course are also conveniently at hand. The Cottages at Windermere is also affiliated with Preferred Residences - the membership and exchange program for luxury shared ownership resorts - not mandatory, but a great perk that gives owners the choice to enjoy carefree time in Muskoka in every season and/or travel the world in style if desired. Your 7-week fraction C1-7D includes 4 fixed weeks that never change, plus 3 additional floating weeks in every calendar year. Fixed weeks include PRIME back-to-back JULY SUMMER WEEKS. Act fast and your family, friends or renters can start making Muskoka memories soon at this incredible location on Lake Rosseau shores! (id:47351)
C3 7d - 1003 Matthews Drive
Muskoka Lakes, Ontario
** STAND-ALONE COTTAGE NOW AVAILABLE - Luxury EQUITY fractional ownership awaits at "The Cottages at Windermere' overlooking beautiful Lake Rosseau. This offering in Cottage #3 includes 7 WEEKS of truly CAREFREE Muskoka enjoyment in an intimate setting of only 6 cottages. Plenty of room for family and friends with 3BRs plus den (sleeps 8), 2,275 sq.ft. interior plus over 800 sq.ft. of outdoor space to enjoy. Property sits adjacent to the historic Windermere House lakeside resort where 5-star service at restaurants, pool, spa, fitness centre and more are only steps away and accessible to you as an owner. South-west exposure, gorgeous sunsets & amazing lake views await. Sand beach, public docking, marina amenities & golf course are also conveniently at hand. The Cottages at Windermere is also affiliated with Preferred Residences - the membership and exchange program for luxury shared ownership resorts - not mandatory, but a great perk that gives owners the choice to enjoy carefree time in Muskoka in every season and/or travel the world in style if desired. Your 7-week fraction C3-7D includes 4 fixed weeks that never change, plus 3 additional floating weeks in every calendar year. THREE of your fixed weeks include EASTER plus TWO back-to-back SUMMER WEEKS. Act fast and your family, friends or renters can start making Muskoka memories soon at this incredible location on Lake Rosseau shores! (id:47351)
17 - 587 Hanlon Creek Boulevard
Guelph, Ontario
Discover the perfect blend of functionality and sophistication in this brand-new industrial condo located in the bustling business community of Guelph. Boasting over 2,200 square feet of versatile, open-concept space, this property is designed to accommodate a variety of business needs. The 10x10 garage door ensures seamless access for loading and unloading, making it ideal for industrial operations, storage, or manufacturing. Upstairs, a modern office space with expansive glass views provides a bright and professional environment for your team or clients, striking the ideal balance between practicality and elegance. B-3 Zoning allows for many uses such as Computer Establishment, Manufacturing, Medical Clinic, Office, Printing Business, R&D Office, Commercial and Post Secondary School or a Warehouse. Whether you're looking to expand your business or establish a new presence in Guelph, this property offers the ultimate combination of industrial and office space to meet your needs. Conveniently located with excellent connectivity with less than minutes to Highway 6 and less than 15 minutes to the 401, this industrial condo is ready to support your business growth and success. TMI estimated at 6.5 dollars a square foot. Don't miss this fantastic opportunity to customize your dream space! (id:47351)
Bsmt - 14 Midmorning Road
Brampton, Ontario
Spacious 2 Bdrm Basement With 1 Car Parking. Vinyl Flooring, Backsplash, & Soundproof Material. Available Immediately In Desired Neighbourhood; Close To Schools, Transit, Hwys & More! Offers Separate Entrance, 2 Bdrm W/ Closets, 2 Modern Bathrooms, Large Windows Throughout, Private (Full-Size Ensuite) Laundry, And Stainless Steel Appliances. Very Peaceful And Friendly Neighborhood. (id:47351)
78 - 39 Honeycrisp Crescent
Vaughan, Ontario
1 Yr New 3 Bedroom, 2.5 Bath Menkes Mobilio Townhouse W/ Large Private Rooftop Terrace Located In The Heart Of Vaughan. 9 Ft Ceilings On The Main Floor W/Functional Floorplan and Lots of Sunlight. Open Concept Modern Kitchen W/Quartz Countertop & Backsplash. Master Bedroom With Ensuite Bathroom And W/I Closet. Ensuite Laundry On Upper Floor. Large Rooftop Terrace Perfect For Private Outdoor Gatherings. Only Steps From The Subway, Transit Hub, Minutes To York U,Hwy 400, YMCA, IKEA, Restaurants, Banks, Shopping. (id:47351)
Bsmt - 528 Village Parkway
Markham, Ontario
Desirable Unionville Location At Hwy 7/Village Pkwy, Spacious And Clean Basement Apartment. Separate Side Entrance, One Kitchen, 2 Bedrooms & Large Living/Family Room With Wood Burning Fireplace. Walk To Shopping Plaza, High Ranking Unionville Hs, Public Transit, 407/Hwy7, Markham Downtown And Many Other Amenities. (id:47351)
3086 Stornoway Circle
Oakville, Ontario
For Lease - Townhome in Bronte Creek, Oakville Welcome to this well-maintained 2-storey townhome located in the highly sought-after Bronte Creek community of Oakville. The entire upper levels are offered for lease and can be furnished or unfurnished, providing flexibility to suit your needs. This bright and functional home features 3 spacious bedrooms and 2 bathrooms, and on site laundry, ideal for a small family or professionals. Enjoy a practical layout with ample living space and one included parking spot. The property offers a separate private entrances for both landlord and tenant, ensuring privacy for both parties. The landlord occupies the basement level. Situated in a family-friendly neighbourhood close to parks, schools, trails, shopping, and major highways. Please note: - No yard access, No garage access. (id:47351)
