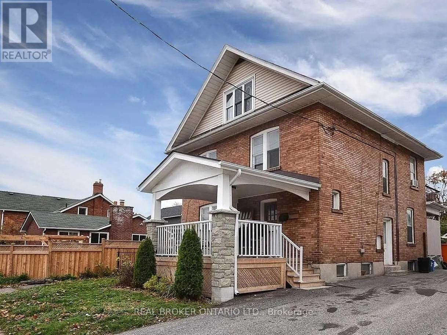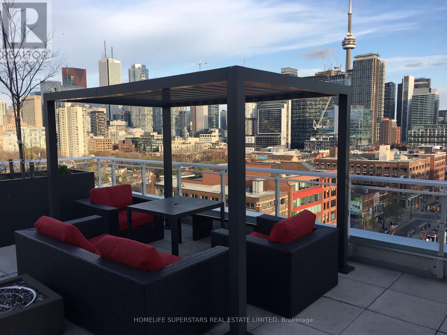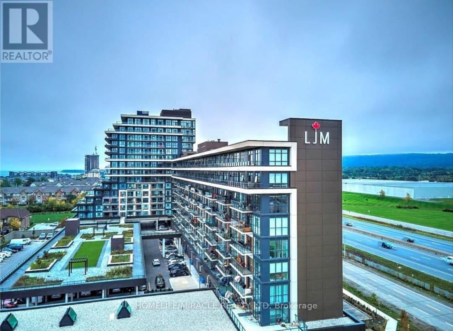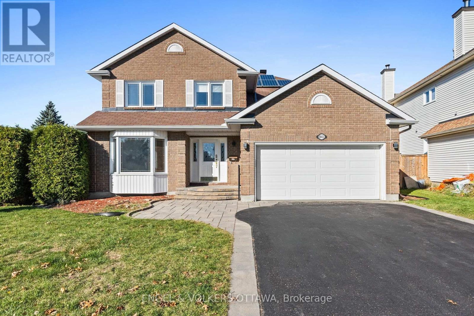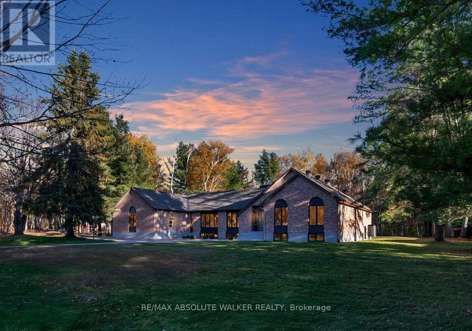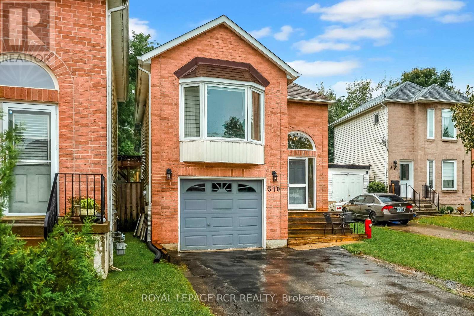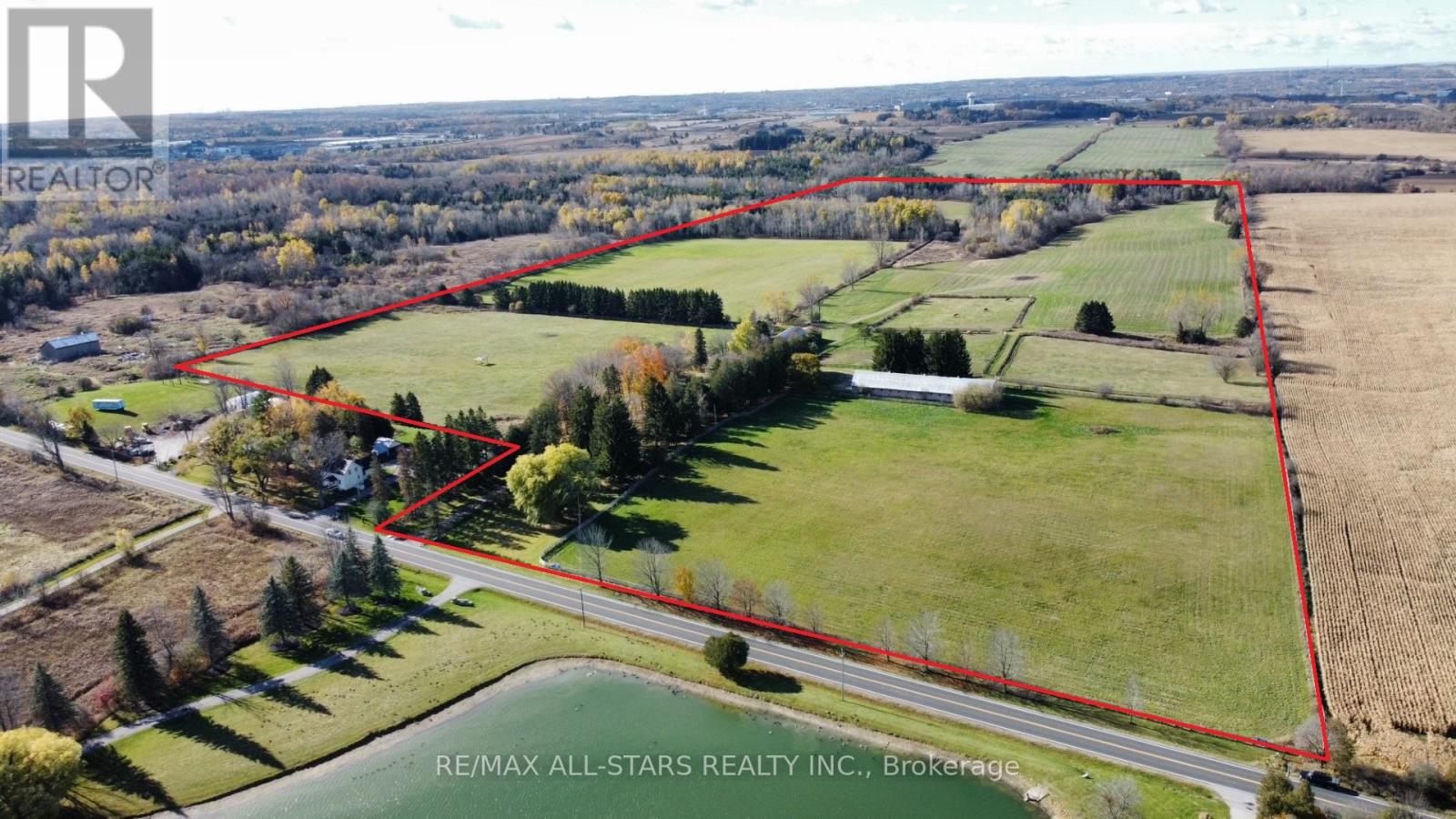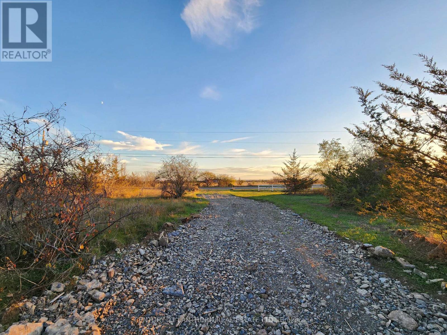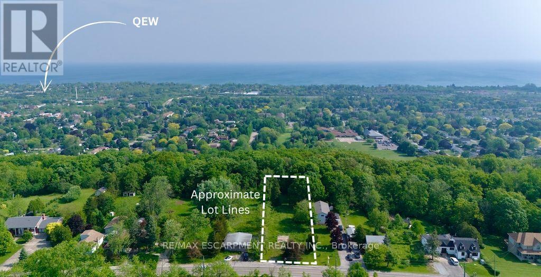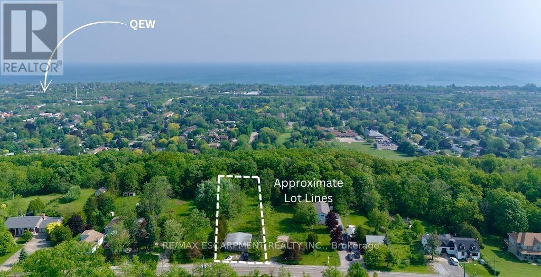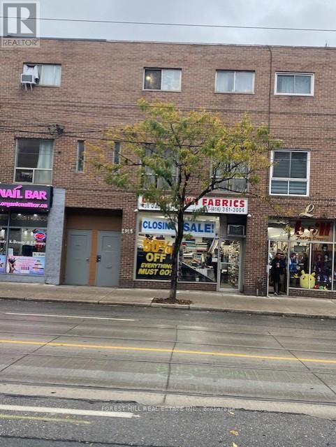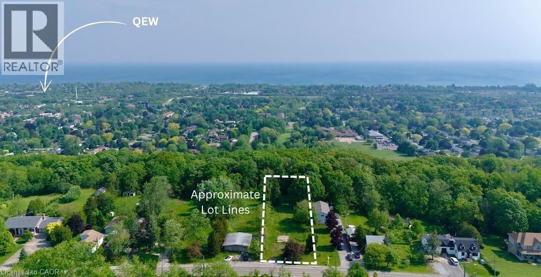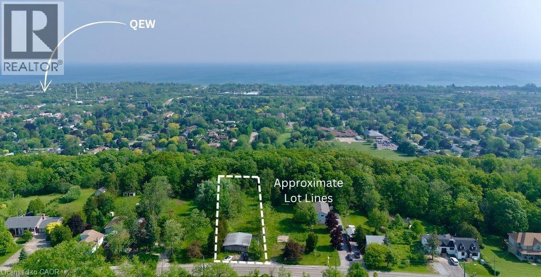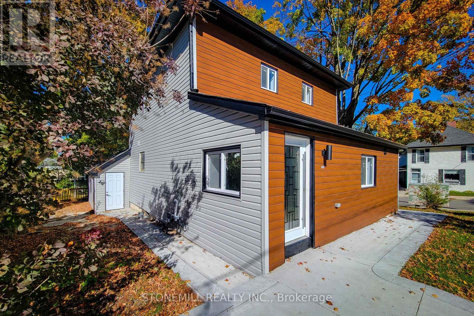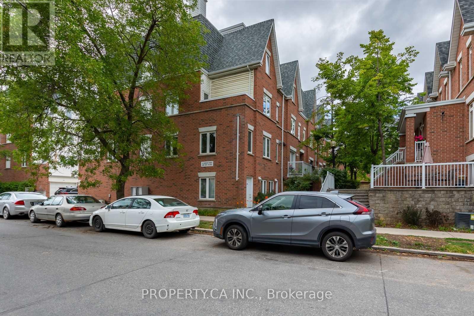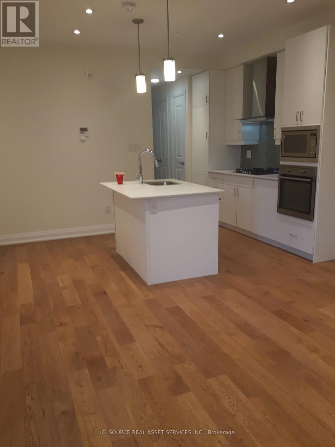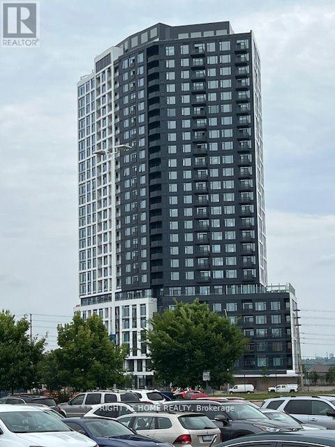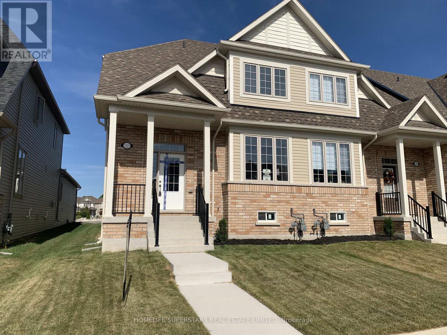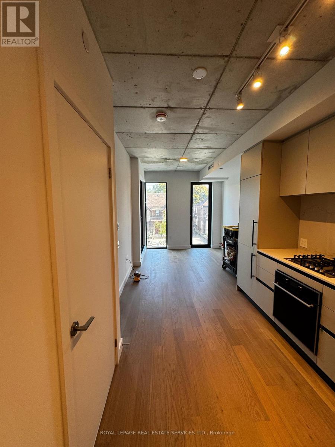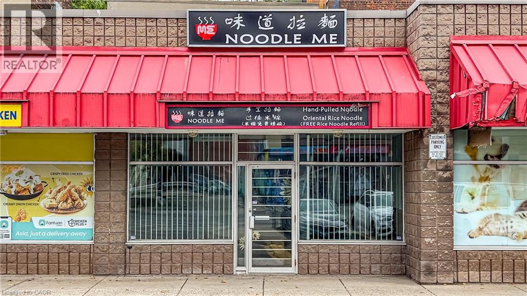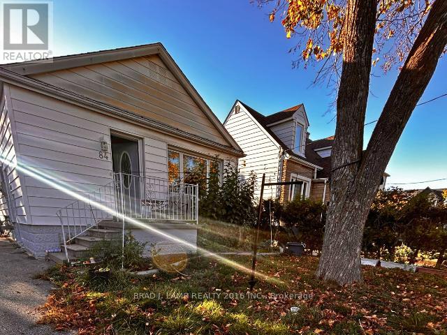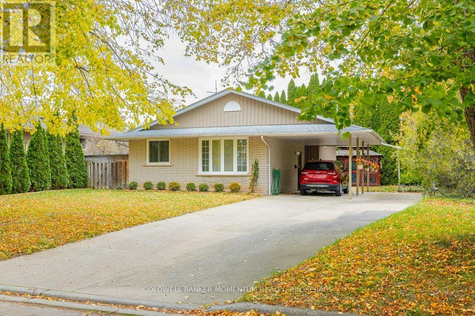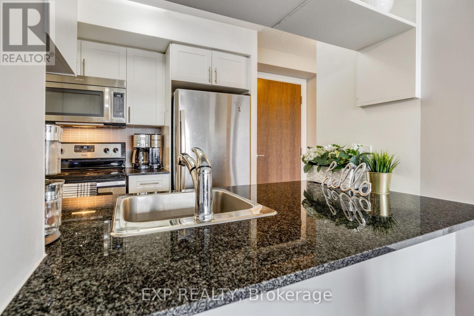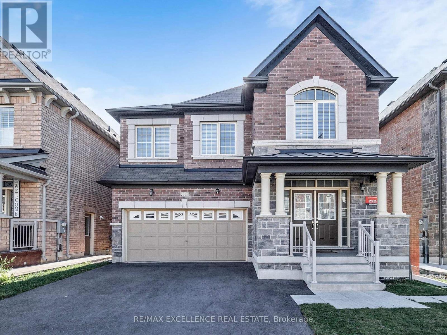Bsmt - 210 Mary Street N
Oshawa, Ontario
This stunning lower unit checks all the boxes! Featuring a private side entrance, large bright windows, and modern renovations throughout, it's the perfect blend of comfort and style. Enjoy pot lights, an extra bedroom or home office, and a functional kitchen with classic, updated finishes and a spacious feel. A total must-see! Deals like this don't last long - especially with this prime location just steps from downtown, public transit, shopping, groceries, and the beautiful Botanical Park. (id:47351)
305 - 10 Willison Square N
Toronto, Ontario
New Boutique Dragon Condo! Rarely Found Studio In The Core Of Downtown, Beautiful Floors 3 Penthouse. W/451 Sf+ Large Balcony , Open Concept Thru, Spectacular Unobstructed South Views Overlooking Cn Towers & City Skyline, Steps To Chinatown, Kensignton Market, U Of T, Ttc, Fashion District, Art Gallery Of Ontario, Tons Of Restaurants & Bars, Groceries, Coffee Shops, Lcbo, Parks, Schools, Major Banks & 24hr concierge/security , the building has secured pedestrian and vehicle card/fob access and monitored CCTV cameras. Also there is garage accessed by secured vehicle elevators (no unsecured ramp access) Owners that have parking spots rent their parking spots as extra rental income . All Other Amenities, Ttc Is Right At Your Door Steps. (id:47351)
602 - 560 North Service Road
Grimsby, Ontario
Client Remarks***Prime Location! 2-Bedroom + Den Condo Apartment for Sale in Up-and-Coming Grimsby*** Discover this exceptional 2-bedroom Plus Den condo apartment boasting unobstructed lake views! Located in the thriving community of Grimsby, this unit offers an open concept floor plan designed for modern living. The contemporary kitchen is equipped with stainless steel appliances and quartz countertops, seamlessly flowing into a spacious living and dining area. Enjoy access to a large covered balcony, perfect for relaxing and taking in the scenic views. The primary bedroom is generously sized, featuring a 4-piece en-suite and a walk-in closet for ample storage. The second bedroom is also spacious, ideal for family or guests. Additionally, there's a versatile den that can be used as a home office or a play/game room. Experience a resort-like lifestyle with this condos proximity to the lake. The location is incredibly convenient, situated near the QEW and within walking distance to the GO Station. Condo fees include all utilities, ensuring a hassle-free living experience. The building is well-managed, highly secure, This Spacious Apartment comes with two owned Side by Side parking spaces and a large locker, providing plenty of storage and parking options. Don't miss this opportunity to own a stunning condo in an excellent location, Building Amenities Include Rooftop Terrace, Party Room, Fitness Centre, Concierge, Guest Suites and visitor parking. **EXTRAS** Unobstructed Lake Views, Open Concept Floor Plan, This unit comes with two owned parking spaces and a large locker. Building Amenities Include Rooftop Terrace, Party Room, Fitness Centre, 24/7 Concierge, Guest Suites and visitor parking. (id:47351)
841 Montcrest Drive
Ottawa, Ontario
Situated in Fallingbrook, this well-maintained family home offers generous living spaces and a warm, welcoming atmosphere, set on a private, sun-filled corner lot surrounded by mature greenery. Passing the freshly asphalted driveway and interlock porch, the main level welcomes you with a sweeping, curved staircase that leads to the adjoining living and dining rooms, which feature rich hardwood flooring, smooth ceilings, and crown moulding. The updated kitchen has sleek white cabinetry, ample counter space, stainless steel appliances, and a layout that opens to the family room, which is anchored by a wood fireplace and large windows overlooking the backyard. Upstairs, the expansive primary suite features hardwood flooring, abundant natural light, and a 5-piece ensuite bathroom with a deep soaker tub, dual-sink vanity, bidet, and separate shower. A den space and three additional bedrooms provide flexibility, each with large windows, generous closet space and one with a 4-piece ensuite of its own. A second 4-piece bathroom on this level services the other two secondary bedrooms, while a skylight adds brightness to the entire level. The fully renovated lower level features a spacious recreation room, recessed lighting, and built-in cabinetry. Two additional spaces, a 2-piece bathroom and a storage area complete this level. Outdoors, the private backyard is framed by mature hedges for privacy and features a large grass area, making it a great gathering space for the family. Set in a peaceful, family-oriented neighbourhood, this home offers proximity to top-rated schools, beautiful parks, and walking trails, including Princess Louise Falls. With quick access to major routes and the upcoming Orléans LRT extension, this is the perfect home for families and professionals alike! Notable features include a central communication system, a central water filter, solar panels, a HEPA Air filter, and central heat & cooling are supplemented by a thermopump for added efficiency. (id:47351)
108 Margaret Anne Drive
Ottawa, Ontario
Welcome to this stunning custom-built bungalow, crafted entirely from natural stone and set on over 2.2 acres in the prestigious Huntley Ridge community in Carp. With approximately 5,000 sq. ft. of total living area across two levels, this exceptional residence offers 4 bedrooms, 2 powder rooms, and 2 fireplaces-all on the main floor. The spacious kitchen features solid wood cabinetry, quartz countertops, stainless steel appliances, and an induction cooktop-perfect for both everyday living and entertaining. The adjoining formal dining room and inviting living room, highlighted by a warm fireplace, create an ideal setting for family gatherings. The den showcases vaulted ceilings and a floor-to-ceiling stone fireplace, while the bright, south-facing sunroom overlooks the tranquil, tree-lined property. The primary suite has hardwood flooring, generous windows, a walk-in closet, makeup vanity, and a luxurious 4-piece ensuite. Two additional bedrooms share a 4-piece bath, while a private office in the east wing-with its own powder room-offers a great work-from-home setup or in-law option.The finished lower level extends your living space with luxury vinyl plank flooring, a recreation room with wet bar and third fireplace, two additional bedrooms, a 4-piece bath, workshop, cold room/wine cellar, and abundant storage. Outdoors, enjoy a custom charcoal BBQ patio, fenced and irrigated vegetable garden, and an interlock stone driveway. Recent updates include a new well pump (2024), UV light system (2024), water softener (2023), furnace, A/C & hot water tank (2020), and roof (2017). Added conveniences include a large 3-car garage, underground sprinkler system with dedicated well, dual sump pumps with alarm, Telus SmartHome security system, and backup generator with garage switch control. Set in the charming village of Carp, this private wooded lot offers the perfect blend of rural tranquility and city convenience. (id:47351)
310 Shelburne Place
Shelburne, Ontario
Price Improved! A fantastic opportunity to own a well-maintained 3-bedroom, 2-bath raised bungalow on a quiet, family-friendly cul-de-sac in the heart of Shelburne. The bright main level features an open living space with a cozy gas fireplace and an eat-in kitchen with ceramic flooring, new fridge and stove, and a walkout to a newly built deck. Both bathrooms have been tastefully renovated for a fresh, modern feel. The finished lower level offers two bedrooms with above-grade windows, a 3-piece bath, and a convenient laundry closet. Enjoy inside garage access, no sidewalk (allowing extra parking), and a fully fenced backyard designed for kids, pets, and outdoor enjoyment. Shelburne is known for its warm, safe, and welcoming small-town atmosphere-with walkable access to parks, schools, the splash pad, rec centre, and local shops. Plus, it offers a commutable distance to the GTA, while still enjoying a calmer pace of life. Move-in ready and easy to love. (id:47351)
15820 Warden Avenue
Whitchurch-Stouffville, Ontario
This c.1850, 2800 square foot century home on 98 beautiful acres, first time available for sale since 1966. The home is built in the Georgian style, with gorgeous large original rippled glass windows allowing so much natural light. All principal rooms are exceptionally large. Living room, dining room and upper hallway feature original hardwood floors and the three bedrooms feature original wide plank pine flooring. The enormous kitchen/family room boasts a large wood burning fireplace. A main floor utility room has space for a washer and dryer, freezer and a large space for folding clothing. The home has numerous closets and storage cupboards, including an illuminated built in cabinet adjacent to the dining room. The downstairs features soaring 10ft ceilings while the upper level has generous 8ft ceilings. The canopy of trees around the house, mostly sugar maples, provide shade and beauty.The home has a newer propane furnace and tank, 2023. Heated tack room/feed room in the 10 stall barn. Approximately 40 acres of fenced horse pasture. Each pasture has water hydrants for easy watering as well as GFI outlets for tank heaters. Pastures are maintained multiple times per year to keep weeds down and grass plentiful. The remaining fields have been well maintained by crop farming. Acres and acres to walk and enjoy the peace and quiet of this gorgeous century farm. (id:47351)
2010 County Road 1 Road
Prince Edward County, Ontario
This 4.38 acre estate building lot is located on County Road 1, 10 minutes from Picton, 10 minutes from Wellington, and 20 minutes from Belleville. It comes with a partial driveway, an excellent well with a flow rate of 25gpm, and a great rural view. Searching the archives has revealed this land likely once belonged to the Leavens family, who were original settlers to PEC in 1847. It has seen its share of Leavens family members over the decades, eventually becoming part of Rutter Orchards in the 1950's. Traces of its past can be found still. Locate your new home here and join the history in Prince Edward County! (id:47351)
59 Ridge Road E
Grimsby, Ontario
Welcome to 59 Ridge Road East, Grimsby - a rare and remarkable opportunity to build your dream home on a breathtaking 67.6 ft x 333.6 ft lot perched on the sought-after Ridge Road, overlooking the Niagara Escarpment. Through the forest take in the serene views of Lake Ontario, CN Tower, Toronto skyline, and downtown Grimsby. The Seller is motivated and the property NEC permit secured for a custom 3,600+ sq ft modern home design by award-winning SMPL Design Studio, featuring 3-car garage, 4 bedrooms & 4 bathrooms, Main floor office, and Covered outdoor living space. The site plan provides room for a pool and an area to create a backyard oasis. The lot backs onto mature trees and the Bruce Trail, with no front or rear neighbours - offering total privacy and serenity just minutes from the downtown core. Hydro, natural gas, and cable are at the road. The proposed septic and cistern systems already laid out in the grading plan. This is a builder's or end-user's dream-perfect for those looking to create a one-of-a-kind residence on the ridge in one of Grimsby's most coveted locations. Whether you're an investor, developer, or someone ready to build a forever home surrounded by nature, this offering delivers unmatched value. Enjoy country-like living just minutes from the QEW, future Grimsby GO Station, schools, marinas, vineyards, shops, and the hospital. With sweeping views, NEC permit, and stunning architectural plans, this is an extraordinary opportunity not to be missed. (id:47351)
55 Ridge Road E
Grimsby, Ontario
Welcome to 55 Ridge Road East, Grimsby - a rare and remarkable opportunity to build your dream home on a breathtaking lot perched on the sought-after Ridge Road, overlooking the Niagara Escarpment. Through the forest take in the serene views of Lake Ontario, CN Tower, Toronto skyline, and downtown Grimsby. The Seller is motivated. On the adjacent property the NEC has granted a permit for a custom 3,600+ sq ft modern home. That site plan provides room for a pool and an area to create a backyard oasis. The same could be done on this property. The lot backs onto mature trees and the Bruce Trail, with no front or rear neighbours - offering total privacy and serenity just minutes from the downtown core. Hydro, natural gas, and cable are at the road. This is a builder's or end-user's dream-perfect for those looking to create a one-of-a-kind residence on the ridge in one of Grimsby's most coveted locations. Whether you're an investor, developer, or someone ready to build a forever home surrounded by nature, this offering delivers unmatched value. Enjoy country-like living just minutes from the QEW, future Grimsby GO Station, schools, marinas, vineyards, shops, and the hospital. With sweeping views this is an extraordinary opportunity not to be missed. (id:47351)
2nd Fl Unit 2 - 436 Queen Street W
Toronto, Ontario
Two Floor Apartment in Queen Street West. Close to China Town & Fashion District. Step outside and walk to trendy cafes, bars, restaurants and shopping. TTC at door steps. Tenant to pay for Heat, Hydro, Internet & Insurance. Tenant to verify own measurements. No pets and No smoking. (id:47351)
59 Ridge Road E
Grimsby, Ontario
Welcome to 59 Ridge Road East, Grimsby – a rare and remarkable opportunity to build your dream home on a breathtaking 67.6 ft x 333.6 ft lot perched on the sought-after Ridge Road, overlooking the Niagara Escarpment. Through the forest take in the serene views of Lake Ontario, CN Tower, Toronto skyline, and downtown Grimsby. The Seller is motivated and the property NEC permit secured for a custom 3,600+ sq ft modern home design by award-winning SMPL Design Studio, featuring 3-car garage, 4 bedrooms & 4 bathrooms, Main floor office, and Covered outdoor living space. The site plan provides room for a pool and an area to create a backyard oasis. The lot backs onto mature trees and the Bruce Trail, with no front or rear neighbours – offering total privacy and serenity just minutes from the downtown core. Hydro, natural gas, and cable are at the road. The proposed septic and cistern systems already laid out in the grading plan. This is a builder’s or end-user’s dream—perfect for those looking to create a one-of-a-kind residence on the ridge in one of Grimsby’s most coveted locations. Whether you're an investor, developer, or someone ready to build a forever home surrounded by nature, this offering delivers unmatched value. Enjoy country-like living just minutes from the QEW, future Grimsby GO Station, schools, marinas, vineyards, shops, and the hospital. With sweeping views, NEC permit, and stunning architectural plans, this is an extraordinary opportunity not to be missed. (id:47351)
55 Ridge Road E
Grimsby, Ontario
Welcome to 55 Ridge Road East, Grimsby – a rare and remarkable opportunity to build your dream home on a breathtaking lot perched on the sought-after Ridge Road, overlooking the Niagara Escarpment. Through the forest take in the serene views of Lake Ontario, CN Tower, Toronto skyline, and downtown Grimsby. The Seller is motivated. On the adjacent property the NEC has granted a permit for a custom 3,600+ sq ft modern home. That site plan provides room for a pool and an area to create a backyard oasis. The same could be done on this property. The lot backs onto mature trees and the Bruce Trail, with no front or rear neighbours – offering total privacy and serenity just minutes from the downtown core. Hydro, natural gas, and cable are at the road. This is a builder’s or end-user’s dream—perfect for those looking to create a one-of-a-kind residence on the ridge in one of Grimsby’s most coveted locations. Whether you're an investor, developer, or someone ready to build a forever home surrounded by nature, this offering delivers unmatched value. Enjoy country-like living just minutes from the QEW, future Grimsby GO Station, schools, marinas, vineyards, shops, and the hospital. With sweeping views this is an extraordinary opportunity not to be missed. (id:47351)
727 College Avenue
Woodstock, Ontario
Beautifully renovated 4-bedroom, 4-bath home on a bright corner lot in Woodstock. Featuring a modern kitchen with stainless-steel appliances, spacious living areas, and a legal bachelor suite with a private entrance, ideal for multi-generational living or separate workspace. The lower level offers useful storage or workshop potential. Finished with stylish upgrades throughout, this home also provides parking for up to eight vehicles and a yard with space for a potential future garden suite . Located across from College Ave Secondary School and minutes to Hwy 401 and local amenities. (id:47351)
3013 - 12 Sudbury Street
Toronto, Ontario
Welcome To This Upper Level Townhome In Desirable King West. This Unit Is Bright, Spacious, And Quiet With A Great Size Kitchen And Breakfast Bar Over Looking The Living/Dining Area. Enjoy Your Spring And Summer Months On Your Private Terrace. Close To All Amenities. (id:47351)
208 - 200 Woodbine Avenue
Toronto, Ontario
Live in luxury in Toronto's highly sought-after Beaches neighborhood! This spacious 687sqft 1-bedroom + 1 bathroom + powder room condo at Queen & Woodbine combines modern design, premium finishes, and lakeside living - steps from the sand, boutique shops, cafés, and public transit. Generous bedroom fits a king-size bed with room for a desk or extra storage, featuring a large walk-in closet - a rare find! Hunter Douglas window coverings with light-block for privacy and premium comfort. Modern kitchen with pantry and high-end finishes. In-unit washer/dryer for ultimate convenience. Full bathroom with walk-in shower plus a powder room - perfect for a couple or entertaining guests. Cozy fireplace for relaxing evenings. Private balcony with gas hookup - ideal for summer BBQs or al fresco dining. *For Additional Property Details Click The Brochure Icon Below* (id:47351)
2109 - 2495 Eglinton Avenue W
Mississauga, Ontario
Fully upgraded corner unit, with view, Built-In Appliance Fridge, Stove, Microwave, Stacked Washer & Dryer, B/I Dishwasher, One Underground Parking with One Locker. Building Insurance, Central Air Conditioning, High Speed Internet, Common Elements, Parking. (id:47351)
1 - 220 Farley Road
Centre Wellington, Ontario
Beautiful Two Storey End unit Townhouse like Semi, like new hardly lived in, New Storybrook Subdivision in Beautiful Fergus, Bigger than some of the detached houses and that too at much lower price and full double garage as well.Prestine condition, Seeing is Believing, Very spacious 2100 sqft, with Three Big Bedrooms, Three Washrooms and Full size Double Garage plus you can park another car on the driveway. Also there is visitor parking right in front of the garage. Stunning layout with 9ft Ceiling as you enter. On the right is Living/Dining combo and on the left is Wide Staircase up. Moving forward you have Beautiful open concept Upgraded Kitchen with Tall White Cabinetry, Two tone Kitchen with light grey island, SS Appliances. Huge island faces Breakfast area and open concept Family room with Gas Fireplace and Walk out to the Fenced Patio. Laundry room on the main floor and entrance to Double Garage from inside. Upstairs you have Huge primary Bedroom with 5pc ensuite and huge W/I Closet, Two spacious bedrooms and another Full washroom.Lots of extra Windows and abundant Sunshine. Great practical Layout. Extra Visitor's parking right in front of the Garage. AC already installed. Upgraded premium brick house, Beautifully staged. Huge Unfinished Basement presents endless opportunities for future expansion. Photos won't do justice, you have to come and see it as its beautifully staged . Just 5 min drive to Wallmart, Home hardware, Canadian tire, Freshco, Lcbo, downtown Fergus , Restaurants, New Hospital , Beautiful Elora and other amenities. New elementary school already opened in September 2025. (id:47351)
233 - 1734 Bayview Avenue
Toronto, Ontario
Experience upscale urban living in this brand new, never-occupied 1-bedroom + den suite at Leaside Commons Condos, perfectly situated along Bayview Avenue and Eglinton Avenue East. This 603 sq. ft. unit features a bright, open-concept layout with large windows, premium finishes, and a modern kitchen with built-in stainless steel appliances. The versatile den makes for an ideal home office or guest space, while the spacious living area offers seamless flow for relaxing or entertaining. Enjoy convenient access to top amenities and transit - just steps to Bayview Station on the Crosstown LRT, TTC bus routes, and minutes to Highway 401, DVP, and Don Mills Road. Surrounded by Leaside Village, Smart Centers Leaside, and Sunnybrook Park, residents can indulge in endless shopping, dining, and green spaces. Top-rated schools, boutique fitness studios, and cafes line Bayview, making this one of midtown's most desirable neighborhoods. (id:47351)
1 Wilson Street Unit# 7
Hamilton, Ontario
High visibility plaza in the heart of downtown Hamilton. Situated at the corner of James North and Wilson Street the location is superb. Retail plaza with parking and southern exposure. 1076 sq. ft. unit formerly take out restaurant. Available immediately. (id:47351)
84 Seventeenth Street
Toronto, Ontario
Step into this beautifully bright and versatile 3 bedroom, 1 bathroom detached home nestled in the vibrant New Toronto community.Featuring generous living spaces and a fantastic location close tothe lake, parks, schools, and local shops, this home offers theperfect blend of comfort and convenience.Available furnished or unfurnished, the home and backyard will becleaned prior to possession. Enjoy two car parking on the driveway. (id:47351)
7 Brookbanks Drive N
St. Catharines, Ontario
IMMACULATELY maintained backsplit in quiet northend area close to Lakeshore road and lots of shopping amenities.Most windows replaced and 4 levels of living space for the growing family. Large family room with a gas fireplace and a side entrance. inlaw apt possible with the advent of a small kitchen. Big 4th bedroom downstairs is handy for guests visiting. Large screened in detached gazebo with all the outdoor furniture is included. A large 8 x 11 outdoor workshop with hydro is great for equipment storage and completing sny hobbies. The long concrete drive will handle any special occasions for company when they come.. Well Priced come and see while it lasts !!! Doesnt need any Work OWNER MOTIVATED (id:47351)
2326 - 2 Eva Road
Toronto, Ontario
Welcome to this Stylish Tridel-built urban condo on a high floor, filled with natural light and offering stunning CN Tower views. Enjoy nearly 800 square feet of open-concept living with high ceilings, two spacious bedrooms, and two full bathrooms with a favourable split bedroom layout. This fully upgraded suite features freshly painted interiors, mirrored closet doors, granite counters, stainless steel appliances, and hardwood-style flooring throughout-no carpet. Includes one parking space. Be proud of where you live and impress your guests with this bright, modern home in the heart of the city. (id:47351)
33 Tiger Crescent
Brampton, Ontario
Welcome to the prestigious Mayfield Village at 33 Tiger Crescent, where elegance meets modern living. This stunning 4-bedroom, 4-bathroom fully detached home is set on a premium 90 x 34 fteast-facing lot and showcases an impressive curb appeal with a wide lot, double garage, andgrand double-door entry. Inside, you are greeted with 9 ft smooth ceilings, luxury hardwood floors, and an open-concept design that seamlessly blends the living, dining, and family areas.Oversized windows with zebra blinds bathe the home in natural light, while pot lights and anelectric heated fireplace add warmth and sophistication. The chef-inspired kitchen is beautifully upgraded with quartz countertops, stylish cabinetry, and stainless steel appliances. Oakwood stairs with iron pickets lead to the second level, where a spacious loft connects four generous bedrooms. The primary suite features a spa-like 5-piece ensuite with a floating tub and walk-in closet, two bedrooms are joined by a Jack & Jill washroom, and the fourth bedroom enjoys its own private ensuite. Additional highlights include hardwood flooring throughout the loft and hallway, berber carpet in bedrooms, a main-floor laundry room, and a separate side entrance leading to an unfinished basement thats perfect for future potential.Ideally located close to banks, shopping plazas, Walmart, the Auto Mall, gyms, Tim Hortons, and major highways, this home offers the perfect blend of luxury, convenience, and comfort. (id:47351)
