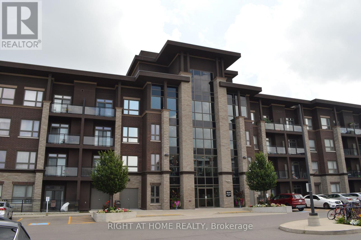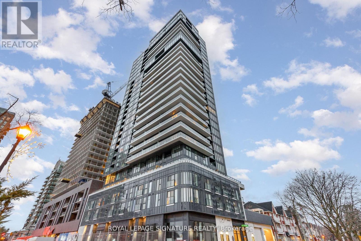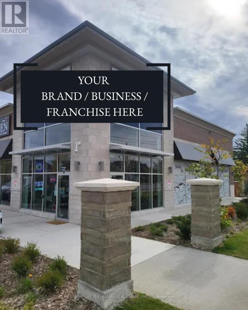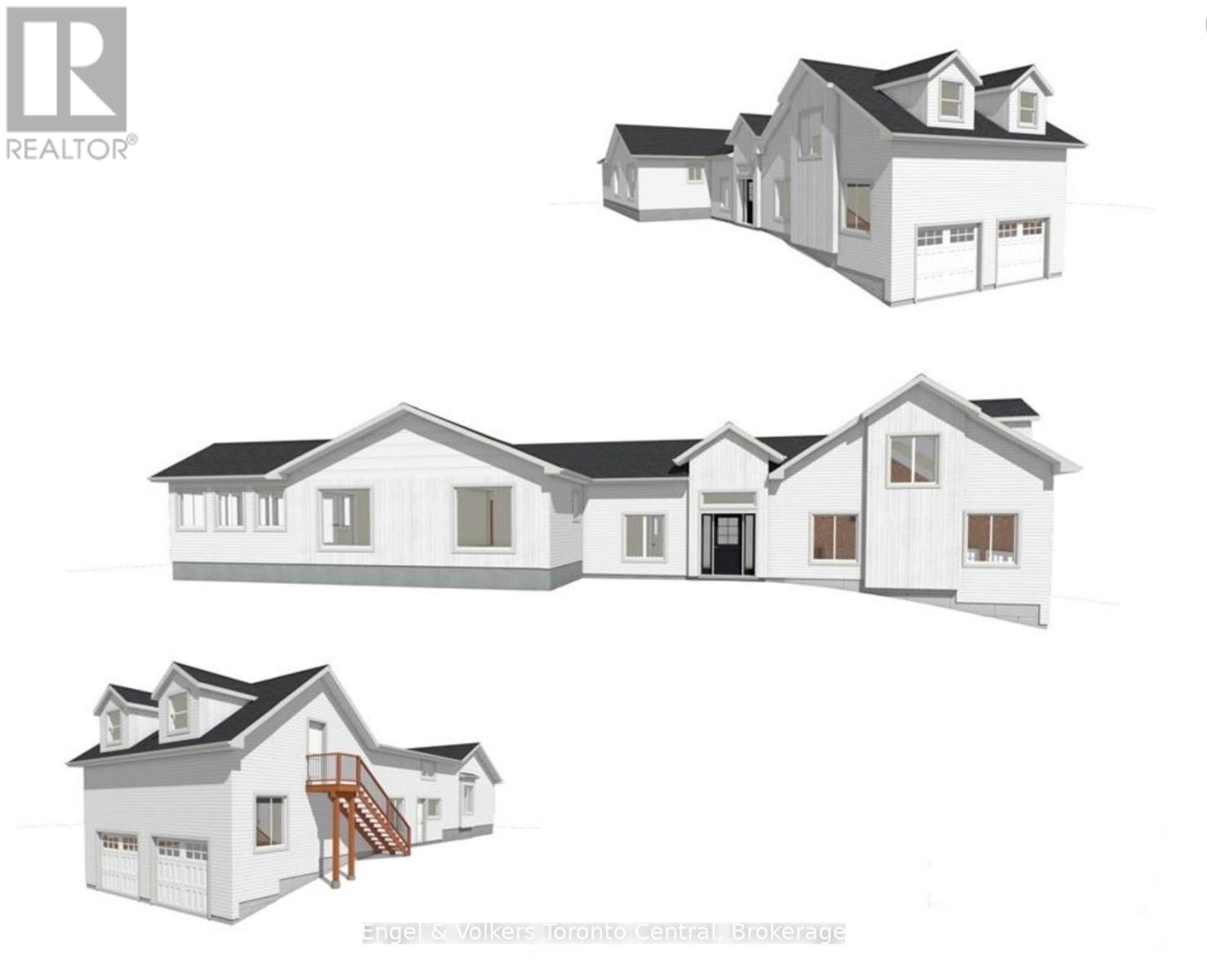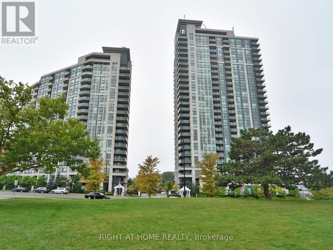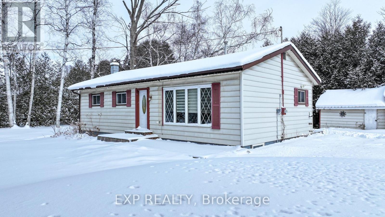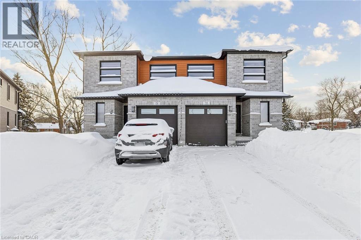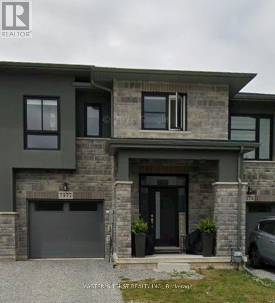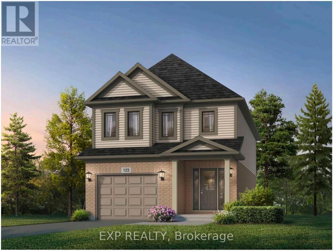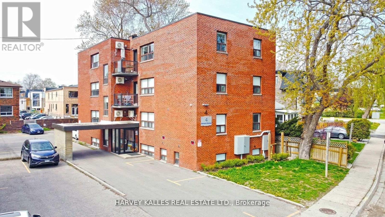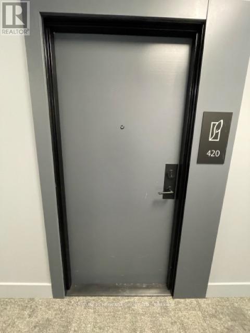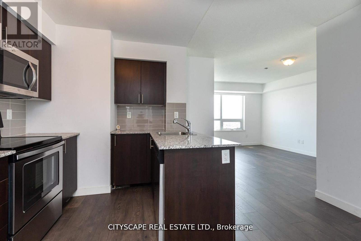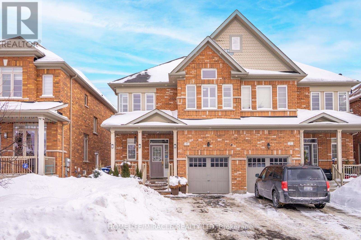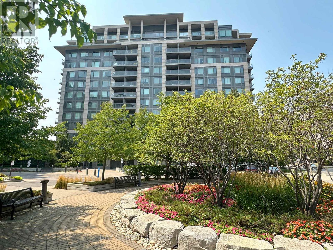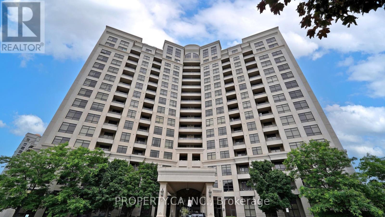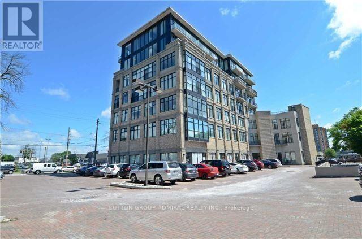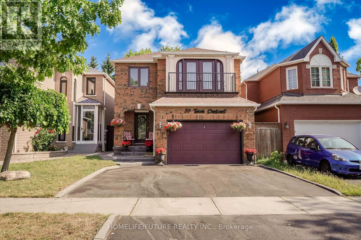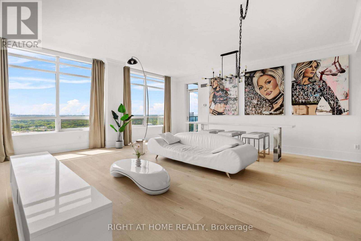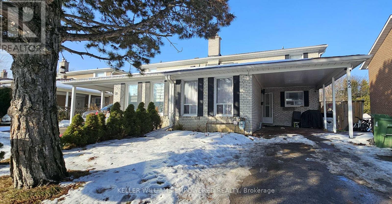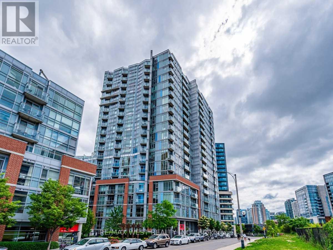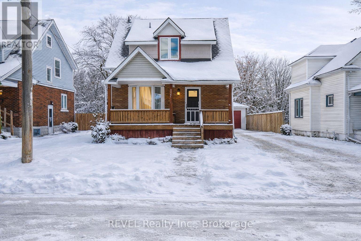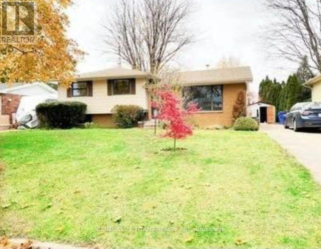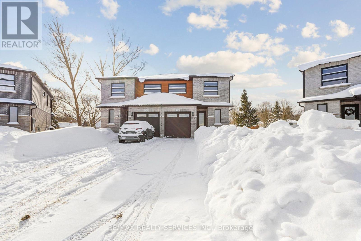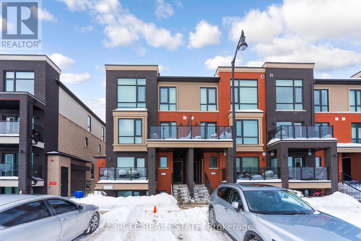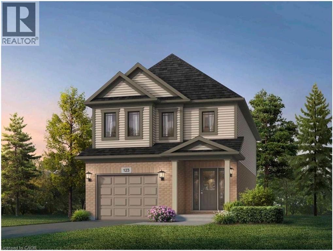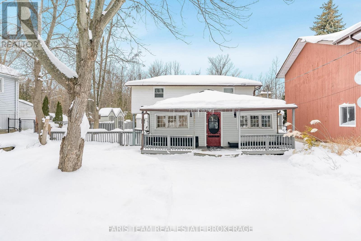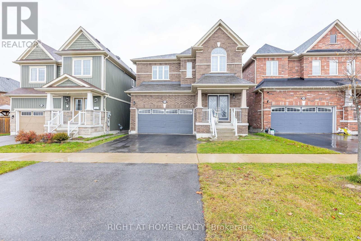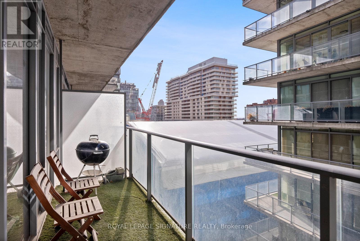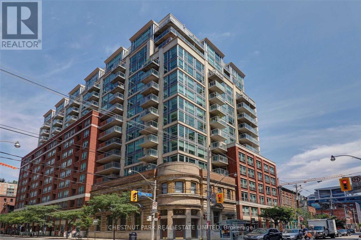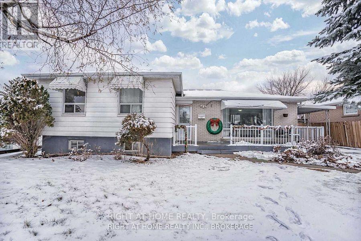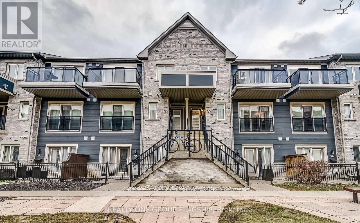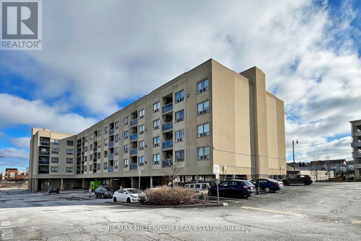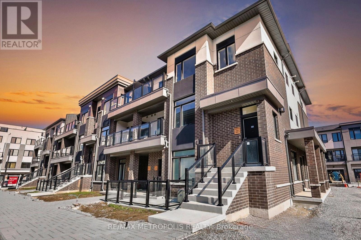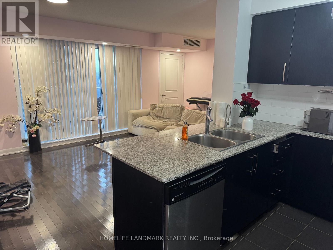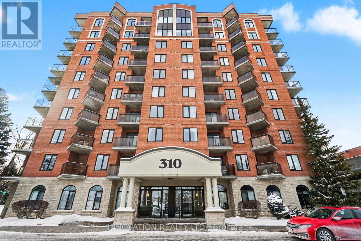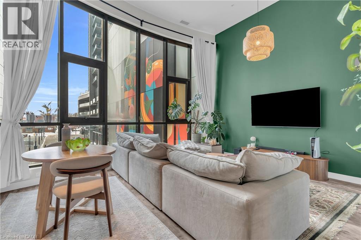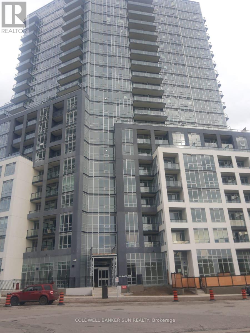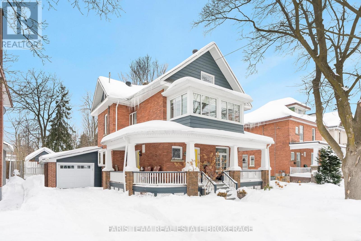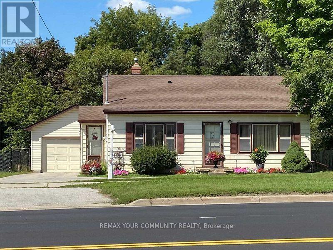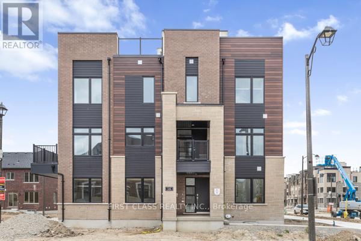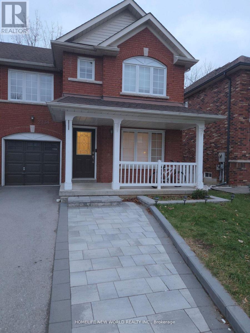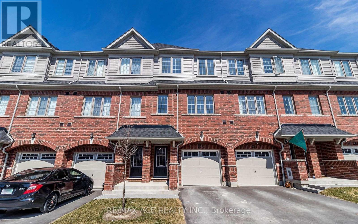414 - 5020 Corporate Drive
Burlington, Ontario
Vibe Condos. 1-bed, 1-bath condo in great location! Top floor of building, no neighbors above! Soaring 10-foot ceilings, stainless steel appliances, . laminate flooring, ensuite laundry, 1 underground parking and 1 locker. Convenient location, walking to restaurants and shopping, ready to move in. Building amenities include gym and rooftop terrace. (id:47351)
304 - 370 Martha Street
Burlington, Ontario
Welcome To This Luxury Corner Suite Living In This Brand New Pristine Nautique Lakefront Residence With Lake View. Model Corner Unit Nestled In The Highly Coveted Brant Neighbourhood. Open Concept Layout Facing Southeast Brings Tons of Natural Lights With Windows With Views Of Lake Ontario. Enjoy The Waterfront Lifestyle With Gorgeous Lake Views. Thousands Of Luxurious Upgrades With Parking and Locker included. Featuring 2 Bedrooms with 2 Baths Has Over 800 Sqft Of Living Space. This Corner Unit Has A Modern Kitchen With Central Island. World Class Amenities included: Dining and Bar Areas, Party Room, Fitness Centre With Yoga Studio, 20th Floor Sky Lounge, Fire Pits, Swimming Pool, Whirlpool, and Outdoor Terrace... Walk Distance To Spencer Smith Park, Restaurants, Coffee Shops, The Pearle Spa And All The Summer Festivals! One Step from: Burlington Centre, No Frills, Walmart, Central Park, GO Station, Public Library and much more... Never-Lived-In And Move In Ready - Don't Miss This Opportunity To Experience Lakeside Living! (id:47351)
A1 - 10960 Goreway Drive
Brampton, Ontario
Prime Expansion Opportunity In Brampton's High-Traffic Retail Corridor - Rebrand & Grow Your Concept Or Operate The Current Franchise. High Corner Unit Visibility & Exposure. Excellent Opportunity For Business Owners, Franchise Operators, Qsr Brands, And Established Businesses Looking To Expand Into A Proven And Growing Market. Situated Within Commercial & Residential Communities. This Plaza Benefits From Strong Daily Vehicle Traffic, Excellent Exposure Along Countryside And Ample On-Site Parking. Affordable Rent of $5,876 (Icl TMI) With A Long, Secure And Stable Lease. This Space Presents A Turnkey Opportunity To Rebrand Or Convert To Your Own Business Concept. The Layout and Design Is Modern and Clean. Ideal For A Wide Range Of Uses, Including Cafés, Food Concepts, QSR, Franchises, Wellness, Retail, Or Service-Based Businesses. Whether You're Launching A New Location Or Scaling An Existing Brand, This Site Allows You To Enter The Brampton Market Without The Cost And Delays Of A New Build. Priced To Sell, This Is A Rare Chance To Secure A High-Visibility Location With Long-Term Growth Potential. (id:47351)
9263 91 County Road
Clearview, Ontario
Views of Georgian Bay. Escape to country elegance while being close to town amenities. Nestled on a picturesque 4.2 acre estate, this beautifully renovated 3 bedroom, 3 bathroom home offers the perfect balance of peaceful rural living and upscale comfort, all just minutes from Collingwood, Blue Mountain. With 2,200+ sq ft of refined living space above grade, this home features an open-concept professional kitchen, and living areas highlighted by two propane fireplaces. An abundance of natural light streams through expansive windows that frame breathtaking panoramic views.The romantic primary suite offers a serene retreat with modern finishes. Two additional bedrooms provide ample space for family or guests. Entertain in style with a private wine cellar, perfect for connoisseurs and casual gatherings. 2,600 sq ft workshop with high ceiling and electricity, great for multiple uses. We think this property has it all, like a beautiful package wrapped in a bow! (id:47351)
1007 - 88 Grangeway Avenue
Toronto, Ontario
Well Maintained, Move-In Ready, 2 Br & 2 Bathroom Luxury Condo. Steps To Scarborough Town Centre, Shopping, Dining. Right Beside Scarborough Rapid Transit Station And Seconds Away From Hwy 401.Beautiful, Bright, And Spacious Open Concept Kitchen/Living Room. Large Master With4-Pc Ensuite & W/I Closet. S/S Appliances, Granite Counters, Backsplash, & Custom Table & Benches. Building Amenities Include Pool, Hot Tub, Sauna, Gym, Guest Suite, 24Hr Concierge (id:47351)
82094 Elm Street
Ashfield-Colborne-Wawanosh, Ontario
Welcome to the tranquil lakeside community of Sunset Beach, a few minutes drive north of Goderich. Whether you are looking for a year-round family home or a cottage retreat, this three bedroom bungalow offers the space and versatility you've been searching for. White kitchen cabinets and a cozy freestanding stove add to the overall appeal of the home. There is easy access from the kitchen to the back deck and rear yard which is great for entertaining. The massive, metal-sided driveshed isn't just a garage - it's a dream workshop, or the perfect storage space for all of your water toys. Just a short stroll from a beautiful stretch of Lake Huron beach, this property offers the ultimate lakeside lifestyle. Spend your days in the water and your evenings immersed in the world-class sunsets that have made Goderich famous. Situated on a generous lot, this home or cottage provides the rare "best of both worlds": the quiet charm of a lakeside retreat with the amenities of "Canada's Prettiest Town" just minutes away. (id:47351)
133 Jefferey Way
Wellington North, Ontario
Your dream home awaits situated on one of the biggest lots in the neighborhood. Like-new just a few years old freehold semi on a quiet cul-desac. Modern exterior with great curb appeal and no sidewalk, long driveway offering parking for up to 4 cars. Bright open-concept main floor with 9-ft ceilings, hardwood floors, Upgraded kitchen with custom cabinetry, granite counters, island, pot-lights, and stainless steel appliances. From the breakfast area you have a walk-out to your backyard oasis featuring a beautiful covered patio overlooking your large pie shape backyard that widens to 89.90 ft and 177.25ft deep on one side perfect for your kids to play in or entertain guests. Upstairs features 3 spacious bedrooms, 2 full baths, convenient upper-level laundry, and a spa like primary ensuite with glass shower and walk-in closet. Unspoiled basement awaits your personal touch with framing started, rough-in for 4th bath and many other possibilities. Many upgrades include, hardwood floors, pot lights, oak stairs with iron pickets, garage door opener, and custom window coverings, plus much more! Book your showing now and see what this gorgeous home has to offer!!!!! (id:47351)
1007 - 128 King Street N
Waterloo, Ontario
Welcome To One 28 Condos On King Street. This Luxury 1 Bedroom + Den Condo Located Just Minutes From Downtown Waterloo, Wilfrid Laurier, University Of Waterloo & Technology Park. Bright & Open Concept Modern Functional FP With Spacious Living, Dining, Kitchen Area, 9'Ceilings Throughout & Walk Out To Balcony With Unobstructed View. This Unit Also Comes With A Spacious Den That Can Be Converted Into A Second Bedroom. Tenant pays all utilities. (id:47351)
7177 Parsa Street
Niagara Falls, Ontario
Welcome To this 3 years old Luxurious Fully Upgraded 3 Bedroom 3 Washroom Townhouse Built by Marken Homes In The Newest Community Of Niagara Falls. This House Goes Beyond Your Imagination. Over 2050 Sq.Ft Open Concept Main Level With Great Room. Formal Dinning Area Overlooking To Chefs Delight White Kitchen With Quartz Counter, Breakfast Bar & S/S Appliances. 9Ft Ceiling On Main Level. Upgraded Hardwood and Porcelain tiles on the Main Floor. Direct Access From Garage To House. 2nd Floor Comes With 3 Bedrooms. and a formal Loft. Huge Master Bedroom With W/I Closet And 5 Pc Ensuite. 2 Other Good Size Bedrooms. Loft Area That Can Be Used As Den. 2nd Floor has Laundry room. Good size Deck in the Backyard for Barbeque. This House is Not To Be Missed. You will surely fall in love with this master class. Well maintained House. Close to all the Amenities, Costco, Walmart, School & Highway QEW.8 Minutes drive from the Falls. (id:47351)
Lot #0036 - 1661 Dunkirk Avenue
Woodstock, Ontario
Welcome to modern luxury at Tidra, Woodstock's most sought-after new community. This impressive Mika A elevation, 30-ft detached home by Fusion Homes offers exceptional design, premium craftsmanship, and a spacious 4-bedroom layout ideal for growing families or savvy investors.Step inside to a thoughtfully designed open-concept floor plan that blends a bright, gourmet kitchen with a generous living and dining area, perfect for everyday living and entertaining. Crafted with Fusion Homes' legendary attention to detail, this home delivers superior comfort, contemporary finishes, and outstanding energy efficiency. Every Fusion Home is backed by an unrivalled industry-leading warranty, providing peace of mind long after you move in, including coverage that extends 2x the industry standard. Ideal for commuters, Tidra is strategically located near Hwy 401 and 403, offering the perfect balance of small-town charm and big-city accessibility. Families will love the nearby parks, schools, and growing amenities that make this community one of Woodstock's fastest-rising neighbourhoods. Attention First-Time Home Buyers:This is a rare opportunity to enter the market with exceptional value. You may also qualify for the HST New Housing Rebate, putting money back in your pocket at closing. Why rent when you can build equity in a brand-new, move-in-ready detached home? Don't miss your chance to own apiece of Woodstock's future. Schedule your private viewing today and make the Mika A your new address! (id:47351)
6 - 4 Benson Avenue
Mississauga, Ontario
Excellent location in prestigious & trendy Port Credit. This fully renovated 2-bedroom unit is located on the 2nd floor of a renovated building. The suite features an open concept kitchen with stainless steel appliances & stone counter tops. Just a short walk to Port Credit Village, the marina, vibrant restaurants, shopping, and GO Transit. Tenant pays hydro and parking (Parking $100/month extra (if available). Photos are from a previous listing. (id:47351)
420 - 430 Square One Drive
Mississauga, Ontario
Don't miss out on this brand-new spacious one bedroom condo with upgraded appliances, large windows and vinyl flooring. This condo is almost 600 square feet and the kitchen has ample counter space with full sized appliances while the combined living/dining actually offers enough space for both living and dining! The bedroom features floor to ceiling windows and provides excellent light. One parking spot and one locker is included in the rent as well as high-speed Internet. The building has excellent amenities with great access to the highway, transit, grocery, restaurants and much more. (id:47351)
1802 - 1420 Dupont Street
Toronto, Ontario
Bright & Spacious 2 bedroom + 1 washroom unit with amazing City Skyline and lake views. Located in Davenport village minutes from the Junction, Little Italy and High Park. Food Basics and Shoppers Drug mart at the street level of fuse condos. Steps to TTC bus stops and close to Lansdowne TTC, shops, park and restaurants. Onsite amenities include Gym, party room, lounge, theatre room and rooftop terrace. Pet friendly. (id:47351)
9 Baby Pointe Trail
Brampton, Ontario
Welcome to this stunning north-facing, upgraded 4-bedroom semi-detached home located in the highly sought-after community of Northwest Brampton. Offering over 2,400 sq. ft. of above-grade living space, this beautifully maintained home is ideal for families, first-time buyers, or investors alike. The home features 9-foot ceilings on both the main and second floors, creating a bright and spacious feel throughout. The main floor is tastefully upgraded with elegant wainscoting, pot lights, and built-in electric fireplaces in both the living and family rooms-perfect for cozy evenings and stylish entertaining. The modern kitchen boasts the latest ceramic tiles, high-end stainless steel appliances (stove, refrigerator, dishwasher), and flows. seamlessly into the main living areas. California shutters throughout, fresh paint, and contemporary finishes add to the home's move-in-ready appeal. The finished basement with a separate entrance includes one bedroom, a kitchen, and a washroom, offering excellent potential for rental income. Enjoy the convenience of separate laundry areas for the main home and basement. Step outside to a huge wooden deck, ideal for summer entertaining, along with an extended driveway featuring interlocking for added parking and curb appeal. Situated just steps from elementary and secondary schools, parks, Mount Pleasant GO Station, grocery stores, banks, and plazas, this home is located in an exceptional family-friendly neighbourhood with everything you need close by. A must-see, tastefully upgraded home with income potential in one of Brampton's most desirable areas-don't miss this opportunity! (id:47351)
207 - 233 South Park Road
Markham, Ontario
restigious Eden Park, Lead Certified Building With Energy Efficient Features, Spacious Private Luxurious Square Balcony Offers Unobstructed West Horizon Views & Overlooks Park & Tennis Courts. Open Concept, Large Balcony, Bright & Spacious ,Laminated Flooring Thru Out, Stainless Steel Appliances, Granite Counter, Steps To Highway 7,Viva Bus, go train & Busy Plazas. Facilities: Indoor Pool, Sauna, Gym, Theatre, Billiard Room, Party Room, Guest Suites Etc *Close To All Amenities *Close To Transit, Hwy 404/407 *24 Hrs Concierge. **Extras: Stainless Steel Appliances: Fridge, Stove, Range hood, Dishwasher. Stacked Washer And Dryer. All Existing Light Fixtures, All Existing Window Coverings.1 Parking And 1 Locker.** (id:47351)
1505 - 9225 Jane Street
Vaughan, Ontario
Step into this rare corner suite featuring breathtaking wraparound views of Canadas Wonderland! With 2 Separate Oversized Parking Spots and an over sized locker, this spacious 2-bedroom, 2-bathroom condo offers over 1,043 square feet of open-concept living, making it one of the largest units in the building. Designed for both comfort and style, this suite boasts high-end upgrades throughout, including Italian-inspired crown molding, sleek granite countertops, elegant laminate flooring, and a separate pantry for extra storage. You'll also enjoy the convenience of two full bathrooms, ensuring a seamless living experience. This unit comes with two oversized parking spots and a large storage unit, giving you ample space for all your needs. The building itself is packed with top-tier amenities, including a fully equipped gym, games room, 24-hour concierge, massive party room, outdoor BBQ area, and lounge spaces. Centrally located, you're just steps away from Vaughan Mills Mall, Canadas Wonderland, IB Maple High School, Vaughan Hospital, and more. Experience the perfect blend of luxury, convenience, and prime location book your showing today! (id:47351)
208 - 10376 Yonge Street
Richmond Hill, Ontario
Commercial Condo Building in a Premium Location Downtown Richmond Hill. Spacious Open Concept Live/Work Unit (Approx 1,450 Sq Ft) With Gorgeous Interior Finishing Offers Bright Reception, 2 Professional Offices, 4 Treatment Rooms, 3Pc Washroom With Shower, Laundry And Staff Kitchenette. Great Unit for Professional/Medical Spa/Office/Retail Business In This High Traffic 7 Storey Building. Many Amenities Within Walking Distance. Close Proximity To Richmond Hill Go Station, Short Drive To Highway 404/7, Restaurants, Shopping, Theatre. Yonge Street Address With YRT At Doorstep. Move in Ready for your Business! (id:47351)
37 Tawn Crescent
Ajax, Ontario
A stunning 3+1 bedroom, 4-bathroom detached home is available in a prestigious Ajax neighborhood. This property boasts a modern kitchen with quartz countertops and Hardwood throughout. The primary bedroom includes a 4-piece ensuite. The finished basement, with a separate entrance, features a full kitchen, 4-piece bath, and a bedroom, offering an ideal in-law suite or potential rental income. The home is conveniently located close to schools, shopping, a fitness center, Highway 401, and more. It also provides parking for up to 6 cars. (id:47351)
3403 - 181 Wynford Drive
Toronto, Ontario
Welcome to this exceptional luxury penthouse at The Accolade by Tridel, offering refined living in one of Toronto's most sought-after central locations. Spanning over 1,400 sq. ft., this bright and spacious 2-bedroom, 2-bathroom suite is thoughtfully designed for those who value space, comfort, and sophistication.Enjoy stunning south-facing views of the Toronto skyline, lush ravines, and the iconic Aga Khan Museum from two expansive private balconies. The interior features soaring 10-foot ceilings, floor-to-ceiling windows, rich hardwood flooring, and an open-concept layout ideal for both everyday living and entertaining.Both generously sized primary bedrooms include walk-in closets, full ensuite bathrooms, and direct balcony access-perfect for private outdoor retreats. The modern chef's kitchen boasts full-size white appliances, upgraded granite countertops, a centre island, and ample storage, seamlessly blending style and functionality.Residents enjoy premium building amenities including a state-of-the-art fitness centre, indoor swimming pool, party room with pool table and boardroom, digital lounge with Wi-Fi, guest suite, 24-hour concierge, and ample visitor parking. The unit includes ensuite laundry and parking.Ideally located near Eglinton Avenue and the Don Valley Parkway, this penthouse offers quick access to the DVP, Highway 401, TTC, the new LRT, and is just 10 minutes to downtown Toronto. Surrounded by parks, trails, golf courses, shopping, dining, and cultural landmarks such as the Aga Khan Museum and Ontario Science Centre, everything you need is close at hand.This exceptional residence offers the perfect blend of luxury, lifestyle, and convenience. Unit can be leased fully Furnished for $4,750 per month, if desired. (id:47351)
52 Endsleigh Crescent
Toronto, Ontario
Spacious and bright 2-storey four-bedroom home on a quiet street. Three bedrooms upstairs, a fourth bedroom on the main floor, plus potential for an additional bedroom in the basement. Hardwood floors throughout. Modern eat-in kitchen featuring stainless steel appliances, granite countertops, plenty of cabinetry, and newer kitchen floor tiles (approx. 2 years old). Walk-out from the dining room to a spacious backyard with a large deck. Conveniently located close to Fairview Mall subway station, Highways 404/DVP & 401, schools, and parks. (id:47351)
1915 - 150 Sudbury Street
Toronto, Ontario
Stylish 2 Bedroom Loft In The Cozy Westside Gallery Lofts Building. This Modern Suite Offers Stunning South-Facing Lake Views, A Private Balcony, Soaring 9-Foot Ceilings, And Floor-To-Ceiling Windows That Flood The Space With Natural Light. A Functional Open-Concept Layout With A Modern, Fully Equipped Kitchen Complete With Stainless Steel Appliances. Comes With One Underground Parking And Full Amenities Including A Gym, Sauna, Pool, And Guest Suites. Ideally Located Between Liberty Village And Queen West, This Unbeatable Location Offers The Best Of City Living! (id:47351)
4586 Fifth Avenue
Niagara Falls, Ontario
Beautifully maintained detached home located minutes from Clifton Hill and Niagara Falls. This property offers a charming covered front porch, a spacious living area with laminate flooring, an updated kitchen with an oversized dining space, and a bright bonus room ideal for a home office or sitting area. The upper level features three well-sized bedrooms with laminate flooring, large windows, and a full 4-piece bathroom. The fully finished basement with separate entrance includes two bedrooms, a private bathroom, and laundry area, making it an excellent mortgage helper or in-law suite potential. Enjoy a meticulously kept backyard featuring a detached garage, extended driveway, gazebo, covered BBQ shed, and a large sunroom-perfect for entertaining or family gatherings. Ample parking for 4+ vehicles. Conveniently located close to parks, schools, places of worship, shopping centres, and major attractions. (id:47351)
93 Maryknoll Road
Chatham-Kent, Ontario
Spacious and well-maintained 3+1 bedroom, 2 full washroom home available for rent. Functional layout with bright living spaces and a versatile additional bedroom, ideal for a home office or extra family member. Conveniently located close to all amenities, including schools, shopping, parks, and transit. Perfect for families or professionals seeking comfort and accessibility in a great neighbourhood. Tenant pays all utilities, water heater rental and hvac maintenance monthly fee. (id:47351)
133 Jefferey Way
Wellington North, Ontario
Your dream home awaits situated on one of the biggest lots in the neighborhood. Like-new just a few years old freehold semi on a quiet cul-de-sac. Modern exterior with great curb appeal and no sidewalk, long driveway offering parking for up to 4 cars. Bright open-concept main floor with 9-ft ceilings, hardwood floors, Upgraded kitchen with custom cabinetry, granite counters, island, pot-lights, and stainless steel appliances. From the breakfast area you have a walk-out to your backyard oasis featuring a beautiful covered patio overlooking your large pie shape backyard that widens to 89.90 ft and 177.25ft deep on one side perfect for your kids to play in or entertain guests. Upstairs features 3 spacious bedrooms, 2 full baths, convenient upper-level laundry, and a spa like primary ensuite with glass shower and walk-in closet. Unspoiled basement awaits your personal touch with framing started, rough-in for 4th bath and many other possibilities. Many upgrades include, hardwood floors, pot lights, oak stairs with iron pickets, garage door opener, and custom window coverings, plus much more! Book your showing now and see what this gorgeous home has to offer!!!!! (id:47351)
3 - 195 Veterans Drive
Brampton, Ontario
Immaculate 2-bedroom stacked townhome located in the highly sought-after Mount Pleasant community of Brampton. This well-designed residence offers a functional open-concept layout, highlighted by a modern kitchen with stainless steel appliances, contemporary cabinetry, and generous counter space-ideal for both everyday living and entertaining. The upper level features two spacious bedrooms and a full bathroom, providing a comfortable and private living environment. Meticulously maintained and thoughtfully designed for low- maintenance living, this property is well suited for professionals, couples, or investors. Exceptionally located just minutes from Mount Pleasant GO Station, with public transit conveniently located at the building, offering outstanding commuter accessibility. Close to Creditview Park, schools, shopping, dining, and all essential amenities, with easy access to major roadways. A rare opportunity to own or lease a modern townhome in a well-established, transit-oriented neighbourhood. (id:47351)
1661 Dunkirk Avenue Unit# Lot #0036
Woodstock, Ontario
Welcome to modern luxury at Tidra, Woodstock’s most sought-after new community. This impressive Mika A elevation, 30-ft detached home by Fusion Homes offers exceptional design, premium craftsmanship, and a spacious 4-bedroom layout ideal for growing families or savvy investors. Step inside to a thoughtfully designed open-concept floor plan that blends a bright, gourmet kitchen with a generous living and dining area, perfect for everyday living and entertaining. Crafted with Fusion Homes’ legendary attention to detail, this home delivers superior comfort, contemporary finishes, and outstanding energy efficiency. Every Fusion Home is backed by an unrivaled industry-leading warranty, providing peace of mind long after you move in, including coverage that extends 2x the industry standard. Ideal for commuters, Tidra is strategically located near Hwy 401 and 403, offering the perfect balance of small-town charm and big-city accessibility. Families will love the nearby parks, schools, and growing amenities that make this community one of Woodstock’s fastest-rising neighbourhoods. Attention First-Time Home Buyers: This is a rare opportunity to enter the market with exceptional value. You may also qualify for the HST New Housing Rebate, putting money back in your pocket at closing. Why rent when you can build equity in a brand-new, move-in-ready detached home? Don’t miss your chance to own a piece of Woodstock’s future. Schedule your private viewing today and make the Mika A your new address! (id:47351)
648 10th Line
Innisfil, Ontario
Top 5 Reasons You Will Love This Home: 1) Just steps to the sandy shores of Lake Simcoe and Leonard Beach, this beautifully updated home provides a charming cottage vibe and investment potential while you enjoy a relaxed beach-town lifestyle with swimming, kayaking, and breathtaking sunsets all within walking distance 2) The exterior of this home is incredible, featuring a manicured lawn, perennial gardens, two decks, and a covered front porch, perfect for outdoor entertaining or quiet relaxation 3) Recent upgrades include a $18,000 newly drilled well and pump system (60 gallons per minute), a new sump pump, modern glass railings, an updated electrical panel, two new high-efficiency air conditioning and heating units with remote control, a separate exterior unfinished custom sauna, an all-new plumbing system, and a gas barbeque hookup 4) Sun-filled interiors with expansive windows invite an abundance of natural light, highlighting the warm and welcoming cottage charm that flows throughout the home 5) Ideal property for homeowners or investors offering great potential for short-term rentals like Airbnb or long-term tenancies, making it a solid investment with proven rental income. 1,615 fin.sq.ft. (id:47351)
2296 Secreto Drive
Oshawa, Ontario
This stunning and inviting home offers an ideal blend of comfort and style. Featuring 4+3 bedrooms and 4.5 bathrooms, it sits on a quiet street leading to a cul-de-sac, perfectly positioned facing a serene pond.Enjoy an open-concept layout with 9-ft ceilings, oak stairs, hand-scraped hardwood flooring, and a double-sided gas fireplace that adds warmth and elegance. The modern kitchen boasts large tile flooring, quartz countertops, and a matching backsplash.The property also includes a separate basement apartment, offering excellent potential for rental income or multi-generational living. (id:47351)
705 - 650 King Street W
Toronto, Ontario
Executive fully furnished rental soft loft in the heart of King West. Just shy of 700 sq.ft.this 1 bedroom corner unit has a large open concept living/dining/kitchen area with plenty of room to include a home office. Well appointed with just about everything you could need including a truly fully equipped kitchen, art, accessories, linens, bedding, household appliances, etc. Includes utilities and reliable Beanfield 1 Gbps internet. Engineered woodflooring throughout. The bathroom has a separate soaker tub and shower, making it great for couples. Balcony lined with high grade artificial grass for comfort. BBQs permitted. This is not an average furnished rental. See it in person to truly appreciate it! Ideal location near the restaurants, cafes and nightlife of King West and a short walk to Queen West's shopping district. Easy T.T.C. access with 2 transit lines. Walking distance to the Financial District, sporting venues, Lake Ontario, parks, library, grocery stores and much more. (id:47351)
1704 - 230 King Street E
Toronto, Ontario
Live in the heart of Toronto's historic Old Town at 230 King Street East, where heritage charm meets modern convenience. Just steps to St. Lawrence Market and minutes to the Distillery District and its seasonal Winter Village, this location is perfect for those who love to experience the city. Also, a short streetcar away from Riverdale, where you can catch the sunset in the summer. Enjoy effortless transit with King Street streetcars at your door, plus quick access to the Gardiner and DVP for easy commuting. The neighbourhood offers an exceptional mix of premium dining and classic local pubs, including Ardo, Reyna on King, Gusto 501, Piano Piano, Sammarco and favourites like C'est What, The Corner Place and Score on King. Despite being close to everything, the stretch of King where 230 King is located is surprisingly quiet, offering a peaceful residential feel. Condo is Beanfield internet ready. Groceries are steps away, No Frills around the corner, Metro not far off & of course, St Lawrence Market is less than a 10 minute walk. Enjoy The Cross Breeze With Fresh Air Throughout The Home! Extensive building amenities with a roof top patio, gym. rec room, jacuzzi. visitor parking and concierge. (id:47351)
549 Weber Street E
Kitchener, Ontario
Welcome to 549 Weber Street East, a warm and inviting 4-bedroom, 1-bath, 1.5-storey home nestled in Kitchener’s ever-popular King East neighbourhood. Offering a practical layout, generous outdoor space, and exceptional walkability, this property is a fantastic opportunity for buyers seeking value, convenience, and the freedom to personalize. The bright main floor features a comfortable living room and a versatile bedroom—ideal for guests, a home office, or a main-floor primary retreat. At the centre of the home, the kitchen offers a functional footprint with plenty of potential to bring your design vision to life. Upstairs, three additional bedrooms provide cozy character and ample natural light. The mostly finished basement adds valuable bonus space, perfect for a rec room, home gym, hobby area, or additional storage, giving you flexibility to suit your lifestyle. Outside, the fully fenced backyard truly shines. Whether you’re gardening, entertaining, or simply unwinding, this space feels like a natural extension of the home. Enjoy summer days by the above-ground pool, relaxed evenings on the deck, and year-round privacy. With parking for three vehicles, everyday living here is refreshingly easy. The location seals the deal. You’re just minutes from downtown and uptown Kitchener, public transit and LRT connections, parks, schools, community centres, the Market District, local cafés and restaurants, and convenient highway access for commuters. King East continues to grow in popularity for its central location, walkable streets, and vibrant blend of residential charm and urban amenities. Whether you’re entering the market, right-sizing, or investing in long-term potential, 549 Weber Street East is ready for its next chapter. Warm, versatile, and full of possibility—this is a home worth experiencing. (id:47351)
12 Deloraine Drive
Brampton, Ontario
Absolutely Beautiful, Detached Bungalow Is Situated In A High Demand Area Of Brampton (Near Bramalea City Centre). This 3+1 Bedrooms Bungalow And 3 Washrooms Comes With Combination Of Open Concept Living And Dining With Pot Lights, Family Size Kitchen With Extended Kitchen Cabinet And Granite Kitchen Counter Top. All The Bedrooms Are Good Size With Reno Washrooms. 1 Bedroom Bsmt Apartment With Kitchen And Full Washroom. (id:47351)
60 Fairwood Circle
Brampton, Ontario
Welcome to this well maintained good size 2 beds 2 washroom stacked townhouse! Perfect for working professionals & small families! Laminate floors throughout (no carpet) and an open concept good size kitchen with backsplash and appliances that overlooks a great room with Juliette balcony. Master bedroom has walk in closet and terrace. Separate Laundry room on upper level. This unit is close to plazas, grocery stores, transit, Trinity Commons Mall, highway 410, community centers and many more amenities. Superb location - don't miss out on this great opportunity! (id:47351)
1707 - 3 Hickory Tree Road
Toronto, Ontario
Welcome home to this beautifully renovated 1-bedroom, 1-bathroom condo that blends comfort, style, and convenience. Every detail has been thoughtfully renovated, featuring elegant ceramic tiles, modern laminate flooring, and exquisite finishes throughout. The bright, open layout creates a cozy yet sophisticated space you'll love coming home to. Enjoy a well-kept building with great amenities, nestled beside a picturesque park with a peaceful river stream and walking trails that connect right to your doorstep. The perfect place to relax, unwind, and enjoy nature... all while being close to everything you need! (id:47351)
7 Creekwood Court
Vaughan, Ontario
Welcome to 7 Creek wood crest. This is spacious 3 Bedrooms house features comfortable and convenient living. Step to VIVA bus service. York transit, Brampton Zoom, close to School, park and local conveniences, along with easy access to major Highways and market lane, enhances the appeal of the location for families or professionals who need both tranquility and connectivity. Finished Walkout Bmt., One bedroom washroom & shower, Kitchen, Laundry room, Rec room and floor finished ceramic tiles & Oak stair and Railing. Possible rental income from Basement. (id:47351)
705 - 4700 Highway 7
Vaughan, Ontario
Completely Custom, Stunning Multi-Level Penthouse In The Heart Of Woodbridge! From Top To Bottom, This Unit Is Truly One Of A Kind, Even Used By The Builder As A Model. Spacious 2-Storey Layout With Over 1200 Sq Ft Of Comfortable Living Space. Large Rooms With 2 Terraces Facing South And North. Includes 2 Parking Spots (76 & 30) Located Across From Each Other And An Oversized Locker Behind Parking Spot 30. Chef's Dream Kitchen Featuring Over $100K In Top-Of-The-Line Appliances Including Monogram Stove, Hood Range, Built-In Fridge, 3 Ovens, Built-In Beverage Centre, And AEG Built-In Espresso Machine. Large Walk-In Pantry With Custom Cupboards And Ample Storage. Family Room Boasts Built-In Speaker System, Coffered Ceilings, Custom Fireplace, And Sliding Doors To Terrace. Primary Bedroom With His And Her Closets And Fully Upgraded Ensuite Featuring Porcelain Tiles, Dual Shower Heads, Side Jets, Bench, And Custom Cabinetry. Main Washroom With Porcelain Tiles, Vanity With Drawers, Furniture-Style Legs, Special Medicine Cabinet, And Upgraded Lighting. Powder Room Fully Upgraded With Porcelain Tile And Lighting. Elegant Circular Staircase With Wrought-Iron Pickets. Hardwood Floors Throughout, Zebra Blinds, Crown Molding, Central Vacuum Rough-In, And Fully Upgraded 200 AMP Electrical. Main Floor With Stunning Porcelain Floors, Extra Sliding Doors, Upgraded Fixtures, And Fireplace With Mantle. Perfect For Downsizers, Executives, Or Young Families. All Blinds, Appliances, Light Fixtures, And Built-Ins Included (id:47351)
315 - 160 Wellington Street E
Aurora, Ontario
Freshly painted 2-bedroom, 2-bathroom condo available for lease in the heart of Aurora. Offering approximately 940 sq. ft. of bright, well-designed living space with an open balcony and one covered parking spot. The modern kitchen features stainless steel appliances, while the spacious primary bedroom includes a walk-in closet and a private ensuite. Enjoy panoramic views and outdoor entertaining from the stunning rooftop patio. Conveniently located steps from the GO Station, minutes to Highway 404, and close to schools, parks, and shopping. Ideal for professionals, couples, or small families seeking a comfortable and stylish place to call home. (id:47351)
1012 - 1695 Dersan Street
Pickering, Ontario
Spacious townhouse located in one of Pickering's most sought-after neighborhoods! This spacious 1,642 Sq ft and modern home features Open-concept layout with bright and spacious living area, Modern kitchen with brand-new Stainless-Steel appliances, 3 generously sized bedrooms plus a versatile den/office in main floor, 3 bathrooms for added convenience, 1-car garage plus 1 additional driveway parking spots and plenty of room for comfortable family living. Located just off Brock Rd, with direct access to Hwy 407 & 401, making commuting easy and convenient. You're also just minutes away from all major amenities including banks, shopping centers, restaurants, schools, and parks. Tenant responsible for all utilities and rental items. This is a rare opportunity to lease a brand-new home in a family-friendly community with everything at your doorstep. Don't miss out this one wont last. Seeking AAA tenants. including a good credit score, verifiable employment history. No pets. No Smoking. High speed Internet included for 6 months for free. (id:47351)
2107 - 5791 Yonge Street
Toronto, Ontario
Welcome to this beautifully maintained, fully furnished 2-bedroom corner condo located in the vibrant heart of North York. Situated in the prestigious "The Luxe" by Menkes, this bright and spacious unit offers a highly functional layout with large windows and a private balcony, allowing for an abundance of natural light and breathtaking panoramic views from both bedrooms. Featuring a modern and stylish design, the condo includes custom-built shelving, designer lighting, and a sleek granite kitchen countertop all in move-in ready condition. Enjoy the convenience of a step to TTC subway access, a nearby GO Bus terminal, and just minutes from major highways. Surrounded by top-tier amenities including shops, restaurants, and supermarkets, this is city living at its finest. Parking included. Tenants pay hydro,gas and internet. (id:47351)
310 Central Park Drive
Ottawa, Ontario
Discover comfortable condo living at 310 Central Park. This well-kept 1 BEDROOM + DEN , 1-BATHROOM suite offers a thoughtfully designed layout and is available for immediate occupancy. The flexible den works beautifully as a home office or guest area, while the open living and dining space extends to a private balcony-perfect for unwinding or enjoying a quiet morning. The unit features laminate flooring, a tiled entryway, and a modern kitchen complete with sleek cabinetry, a breakfast counter, and full-size appliances including a fridge, stove, and dishwasher.The sunlit bedroom provides a comfortable retreat, and the suite also includes in-unit laundry, air conditioning, and a STORAGE locker. Residents enjoy access to well-maintained building amenities such as elevators, a fitness room, and a party space. Ideally situated near shopping, dining, transit, major highways, post-secondary institutions, hospitals, and nearby trails, this move-in-ready condo offers convenience, comfort, and an excellent urban lifestyle. Available NOW! PARKING EXTRA $75 HYDRO EXTRA $60/ Month (id:47351)
100 Garment Street Unit# 216
Kitchener, Ontario
This stunning 900+ sq. ft. condo is an exceptional opportunity for a first-time buyer seeking an elevated urban lifestyle. Thoughtfully designed with wider hallways and a wheelchair-accessible washroom, the unit offers enhanced comfort and ease of movement. Soaring 13-foot ceilings and floor-to-ceiling windows flood the space with natural light, creating a bright and airy atmosphere. Storage is a standout feature, with four closets including a spacious new walk-in closet that adds both functionality and comfort. The location is truly unbeatable—just steps from downtown Kitchener’s vibrant core, where you can enjoy local restaurants, parks, and year-round festivals. Commuting is effortless with quick access to the LRT, GO Train, and the future transit hub. One of the major perks of this unit is the convenience of having the fitness room and theatre room located on the same floor. The building also offers an impressive co-working space featuring multiple private rooms, individual workstations, a kitchen, and a large meeting room—perfect for remote work or collaborative use. For relaxing or entertaining, head up to the rooftop patio with BBQs. An underground parking spot is included, with electric vehicle charging available in the parking garage, adding convenience for EV owners. CONDO FEE COVERS: internet, heating, water, and more, making monthly expenses simple and predictable. This is a fantastic place to call home. (id:47351)
630 - 3100 Keele Street
Toronto, Ontario
Welcome to The Keeley A Premier Address in North York's Thriving Downsview Park Community. Discover the perfect harmony of city convenience and natural beauty. Ideally situated next to a lush ravine, The Keeley offers direct access to scenic hiking and biking trails that link Downsview Park to York University a haven for outdoor enthusiasts. Commuting is effortless with the Downsview and Wilson subway stations just minutes away, and quick access to Highway 401 ensures seamless travel across the city. Whether you're a student, professional, or avid shopper, you'll appreciate the close proximity to York University and Yorkdale Shopping Centre. The Keeley also boasts an impressive array of modern amenities, including a peaceful courtyard, a stunning 7th-floor Sky Yard with panoramic views, a fully equipped fitness center, library, and pet wash station. Experience a new standard of urban living where the vibrancy of North York meets the tranquility of nature only at The Keeley. All Year Round Heating & Cooling! (id:47351)
225 Malta Avenue
Brampton, Ontario
Location. ..Location.. Welcome to this beautiful unit, close to all amenities, walking distance to Sheridan College, Bus Stop at the corner, Shoppers World 700m, Sportsplex 1.7km, Centennial Secondary School 1.4 km, plaza, Tim Horton, Wendy 1.4 km, Nofrills Grocery 650 m, Gateway Terminal 1km,..good for single individual or Couple... (id:47351)
404 Manly Street
Midland, Ontario
Top 5 Reasons You Will Love This Home: 1) Truly charming 3-storey century home delivering timeless character and modern comfort 2) Spacious and inviting principal rooms, including a cozy family room with a walkout to the backyard, perfect for relaxing or entertaining 3) Plenty of room for the whole family with three second level bedrooms and a versatile third level retreat with an ensuite that can serve as a fourth bedroom, office, or creative space 4) Beautifully cared-for property featuring a sparkling inground pool, creating the ultimate private oasis for warm summer days 5) Unbeatable location, just steps from Midlands vibrant downtown, schools, shopping, amenities, and the stunning waterfront along Midland Bay. 2,399 above grade sq.ft. plus an unfinished basement. (id:47351)
973 Davis Drive
Newmarket, Ontario
Laundry Room in Basement (id:47351)
16 Jessica Antonella Street
Markham, Ontario
Welcome to this brand new 4 bedroom, 3.5 bathroom corner lot townhome featuring a 2 car garage with 2 driveway parking spots, 3 balconies and over 20 windows filling every room with natural light. Plus a massive roof top terrace with 360 unobstructed views. House is Located in the sough after Union Village where all library, school and parks & trails and community center are just around the corner. High ranked school Pierre Elliott Trudeau H.S. Easy access to HW407/404. Seeing is believing and you will love this property and a place you call Home. (id:47351)
2134 Erin Gate Boulevard
Pickering, Ontario
Bright & Spacious Walk-Out Basement Apartment in Amberlea - Available Immediately! Located on a quiet, no-exit street backing onto a ravine, this newly updated unit features a newly renovated bedroom and bathroom, a large open-concept living area and a separate entrance. Enjoy a private walk-out basement. Close to highways, top-rated schools, forest trails, restaurants, and grocery stores. Tenant pays 30% of utilities. (id:47351)
109 - 2560 Barbarolli Path
Oshawa, Ontario
Fabulous 3-bedroom, 3-bathroom townhouse offering a perfect blend of comfort, style, and convenience. This well-designed home features a bright open-concept great room, modern stainless steel appliances, and a spacious eat-in kitchen ideal for everyday living and entertaining. Enjoy the convenience of a private garage and driveway with ample parking and storage. Located in a prime, highly sought-after neighborhood within walking distance to Durham College, and close to Costco, retail centres, schools, school bus routes, GO Transit, and major highways including the 407, this property offers exceptional value, easy commuting, and a fantastic opportunity in a thriving community. (id:47351)
