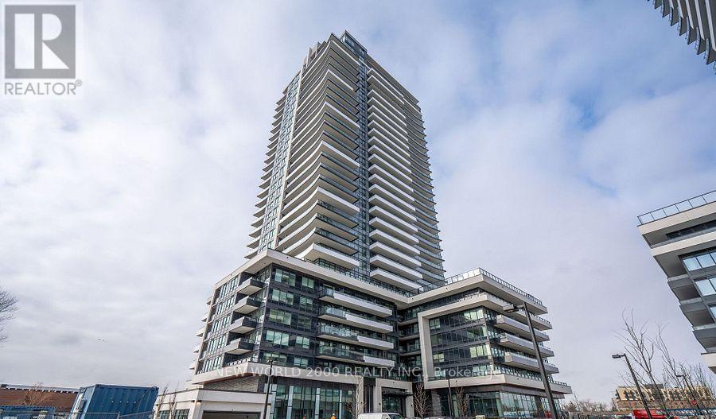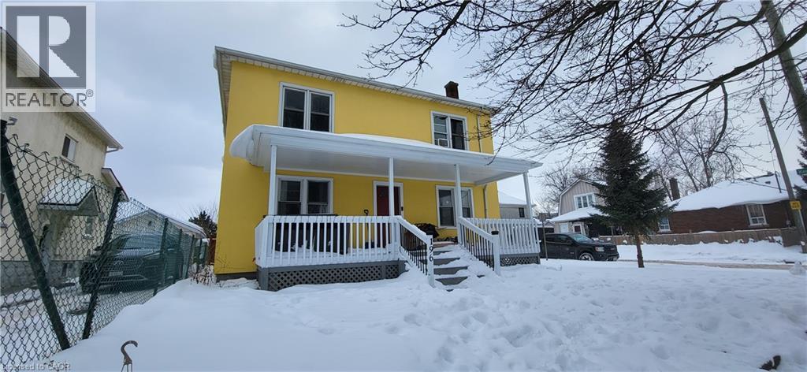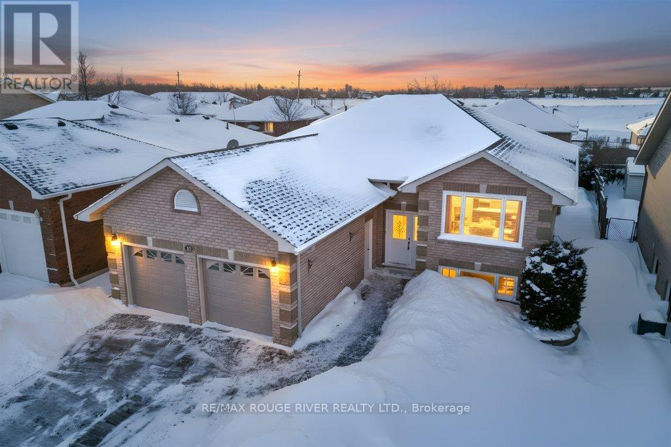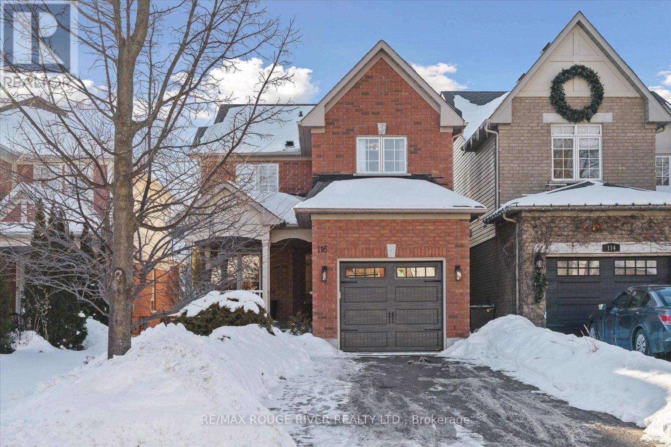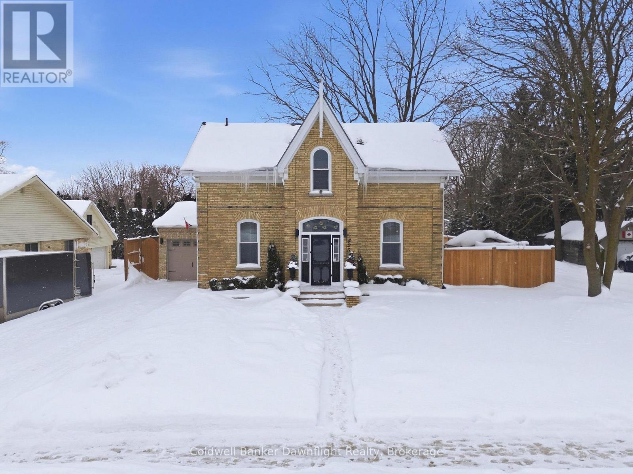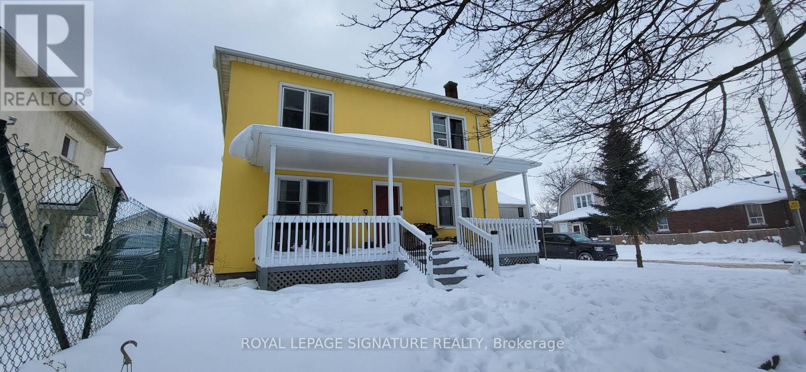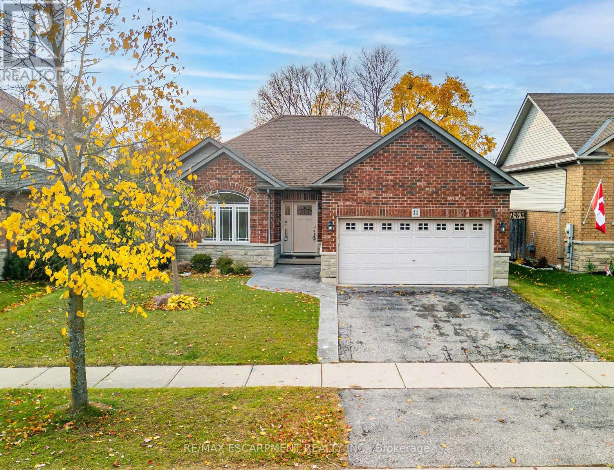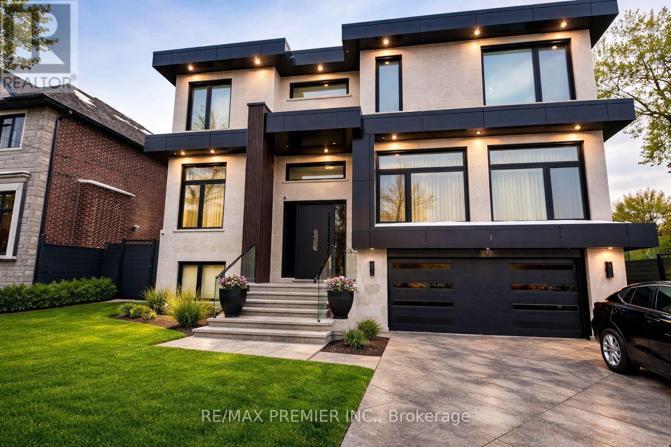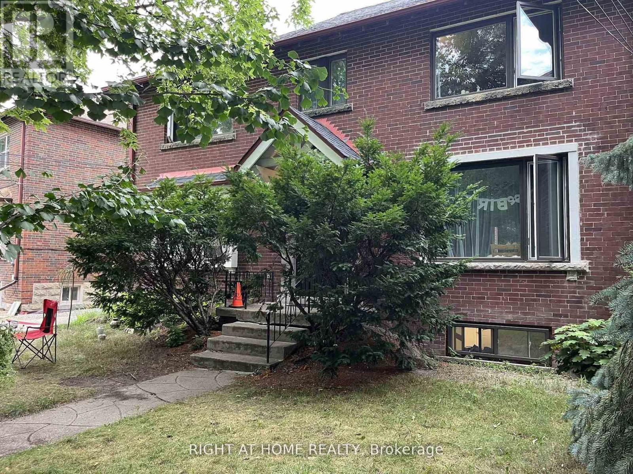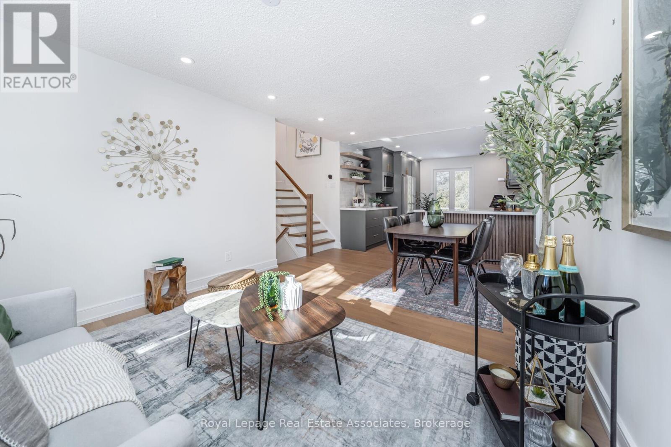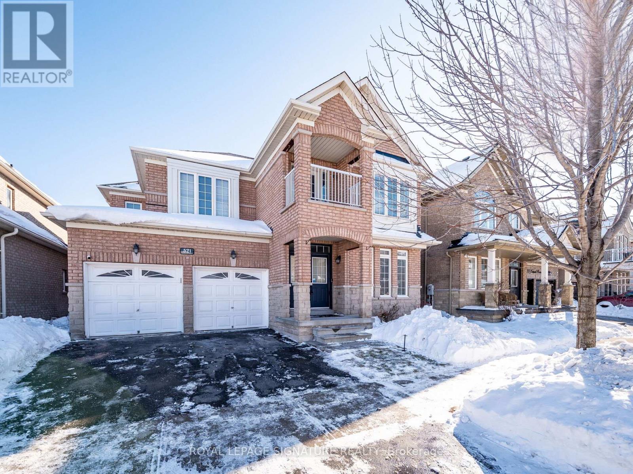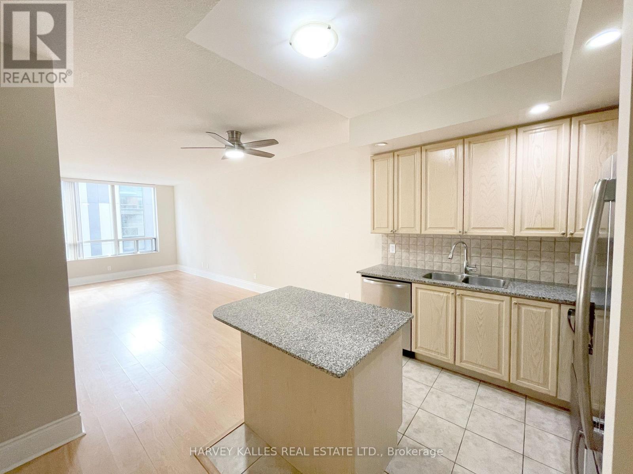1711 - 1435 Celebration Drive
Pickering, Ontario
Enjoy luxury living in this brand-new Universal City Tower 3. Amenities Include 24 Hour Security, Gym, Pet Spa, Visitor Parking, Guest Suite, including a state-of-the-art fitness centre, saunas, a party room with a full kitchen. Outdoor terrace equipped with BBQs, pool w/ cabanas, and fire pits, landscaped! (id:47351)
196 Ross Street
Welland, Ontario
Welcome To An Excellent Investment Opportunity In The Heart Of Welland! This Solid Fourplex Is A Rare Find For Savvy Investors Looking To Add A Multi-Unit Property To Their Portfolio. Over +$72k in annual income, cashflow machine! Featuring Separate Hydro Meters For Each Unit Plus A House Meter, This Property Offers Added Convenience And Long-Term Cost Efficiency. This Multi-Unit Property Is Zoned Residential Medium Density (RM), Allowing For Excellent Flexibility And Future Potential. Mechanically updated w/ breaker panel, vinyl windows, boiler & roof shingles! Ideally Located On Ross Street In A Mature, Central Neighbourhood, This Property Is Close To Public Transit, Schools, Parks, Shopping, And Everyday Amenities. Minutes To Downtown Welland, The Welland Canal, Niagara College, And Easy Access To Major Roads Connecting You To Niagara Falls, St. Catharines, And Hwy 406. With Strong Rental Demand In The Area And A Growing Community, This Fourplex Presents An Excellent Opportunity For Steady Cash Flow And Future Appreciation. A Smart Addition To Any Investment Portfolio In One Of Niagara’s Up And-Coming Markets. (id:47351)
26 Eakins Crescent
Kawartha Lakes, Ontario
Move in Ready All Brick 2+1 Bedroom,3 Bath Home with An Oversized Dbl Garage in a Family Friendly Neighbourhood ! Large and Airy Design with Loads of Natural Light due to its East West Orientation on the Fully Fenced 51 Ft x 112 Ft Lot. The Eat In Kitchen Boasts Ample Counters and a Corner Double SS Sink and Convenient Under Cabinet Lighting for the Chef ! The Breakfast Area leads to the Sliding doors onto the Large Bbq Deck.Combined Living and Dining Rooms (Super For Large Dinners) and feature Hardwood Flrs and a Picture Window.The Primary Bedroom has a Unique Stepsaver Laundry En-Suite, Plus a Large Bright Wicc and an En-suite 3pce Bath.The Second Bedroom also features a Large Wicc and shares the 4pce Family Bathroom. The Lower Level Boasts a Wet Bar with SS Sink and a Gas Fireplace w/Thermostat.The 3rd Bedroom has a Double Closet and a Large Egress Window, adjacent to Another 4Pce Bath with Spa/Jet Tub ( Think a Peaceful Spa Experience). The Huge Rec Room and Bright Windows Make this a Comfortable Space that doesn't Feel Like a Basement. A Furnace/Utility Room 20 Ft x 17 Ft will provide Ample Storage. Don't Miss this Opportunity to Live in a Well Cared for Home !! Lindsay Sq. Mall, Ross Memorial Hospital, and Schools and Parks All within easy access. (id:47351)
116 Bach Avenue
Whitby, Ontario
What if your next home checked all of your boxes? This beautifully updated 3-bedroom home with finished basement delivers on layout, style, and location! From the moment you arrive, the impressive curb appeal welcomes you with rich red brick, a covered front porch, and professionally designed landscaping, all set on a quiet street with a private lot in the heart of Whitby. Inside, the home feels bright, warm, and inviting with new paint throughout and thoughtfully updated, modern lighting that enhances each space. Completely renovated, the open-concept main floor is designed for connection and everyday living, featuring updated hardwood floors, crown moulding, pot lights, and a cozy gas fireplace that brings the living, dining, and family rooms together into one effortless gathering space. The gorgeous kitchen is truly the heart of the home - beautifully updated with quartz countertops, stainless steel appliances, modern white cabinetry, and a walk-out to the backyard, making entertaining seamless. Step outside to your own private retreat: a fully fenced, professionally landscaped yard with a stone patio and tranquil fish pond, perfect for hosting summer evenings or unwinding at the end of the day. Upstairs, a renovated staircase leads to three comfortable bedrooms, including a primary suite with its own ensuite featuring a separate corner soaker tub and shower. The finished basement offers flexible open-concept space with new carpet, ideal for a rec room, media room, home office, gym - or all of the above! Conveniently located just steps to two parks and Sir Samuel Steele P.S., close to Highways 401 and 407 for easy commuting, and minutes to shopping, dining, recreation, and all the amenities Whitby has to offer, this is a home that truly balances lifestyle, comfort, and convenience. ** This is a linked property.** (id:47351)
425 William Street
South Huron, Ontario
Welcome to 425 William Street in Exeter, a truly stunning yellow brick century home offering exceptional curb appeal and the perfect blend of historic charm and modern luxury. This thoughtfully updated 2+1 bedroom, 2.5 bathroom residence boasts an extensive list of improvements from roof to foundation, providing peace of mind for years to come.The upper-level primary suite is nothing short of breathtaking, featuring a walk-through powder room/closet leading to a spa-inspired shower room with full glassed in tile shower, deep soaker tub, and luxury additions including a bidet, heated towel warmer, and urinal. Natural light pours through the space, highlighting the picturesque mural and creating a serene retreat. A second upper-level bathroom showcases custom artistic ceramic tile with unique style and craftsmanship.The main floor offers a welcoming layout with a centrally located kitchen complete with high ceilings, stainless steel appliances, and a large window flooding the space with natural light. A convenient main-floor laundry and 2-piece bath add everyday functionality. At the rear of the home, the sunroom impresses with wood beams, a stone fireplace, and a wall of windows overlooking the private backyard oasis.Downstairs, the partially finished basement provides additional living space with a bedroom currently used as a studio and a recreation area. Outside, enjoy summer days in the 24ft above-ground pool surrounded by a large wood deck, new concrete patio, firepit, hydrangea gardens, and cedar trees. A steel gazebo with electric heat offers the perfect spot for cool evenings. Completing the package is a brand-new attached garage with mudroom and interior access. This is a rare opportunity to own a truly one-of-a-kind home. (id:47351)
196 Ross Street
Welland, Ontario
Welcome To An Excellent Investment Opportunity In The Heart Of Welland! This Solid Fourplex Is A Rare Find For Savvy Investors Looking To Add A Multi-Unit Property To Their Portfolio. Over +$72k in annual income, cashflow machine! Featuring Separate Hydro Meters For Each Unit Plus A House Meter, This Property Offers Added Convenience And Long-Term Cost Efficiency. This Multi-Unit Property Is Zoned Residential Medium Density (RM), Allowing For Excellent Flexibility And Future Potential. Mechanically updated w/ breaker panel, vinyl windows, boiler & roof shingles! Ideally Located On Ross Street In A Mature, Central Neighbourhood, This Property Is Close To Public Transit, Schools, Parks, Shopping, And Everyday Amenities. Minutes To Downtown Welland, The Welland Canal, Niagara College, And Easy Access To Major Roads Connecting You To Niagara Falls, St. Catharines, And Hwy 406. With Strong Rental Demand In The Area And A Growing Community, This Fourplex Presents An Excellent Opportunity For Steady Cash Flow And Future Appreciation. A Smart Addition To Any Investment Portfolio In One Of Niagara's Up And-Coming Markets. (id:47351)
11 Irongate Drive
Brant, Ontario
Exceptional Bungalow with Bonus Basement Room, Sun-Drenched Living Spaces & Ultimate Backyard Privacy in Paris, Ontario. This beautifully maintained bungalow offers a rare combination of flexible living space, abundant natural light, and backyard privacy in the highly sought-after Cobblestone subdivision of Paris, Ontario.A true standout is the spacious bonus room in the finished basement, ideal for a home office, guest suite, hobby room, or private retreat. The lower level also features a huge rec room with multi-purpose potential and a 3-piece bathroom, easily accommodating a kitchenette or an additional bedroom/office, providing excellent versatility for families, entertaining, or multi-generational living.The sun-drenched main floor welcomes you with an open-concept kitchen and living room designed for comfort and connection. Bathed in natural light, these warm, inviting spaces create a cozy place to gather year-round-even on the coldest winter days. The kitchen offers an island, ample cabinetry, and patio doors leading to the backyard.Step outside to a fully fenced yard offering wonderful privacy, as no home backs directly onto the property-a rare and highly desirable feature. A gas line for your BBQ makes this space perfect for entertaining.Practicality shines with a main-floor laundry and mudroom conveniently located off the garage, keeping daily routines simple and organized. The living room is anchored by a gas fireplace, while the double-car garage adds year-round functionality.The primary bedroom offers a private retreat with a walk-in closet and a 4-piece ensuite with soaker tub & separate shower. A second bedroom or home office and an additional 4-piece bath complete the main level.Within walking distance to Cobblestone and Sacred Heart elementary schools, and just minutes from trails, shops, and dining,this home delivers comfort, privacy, and versatility in one of the most desirable neighbourhoods. Offers being reviewed Feb 12th 5pm (id:47351)
Bsmt - 187 Fairholme Avenue
Toronto, Ontario
Welcome to this brand new, never-lived-in 1-bedroom basement unit offering approximately 600 sq. ft. of thoughtfully designed living space with impressive 12 ft ceilings. This modern 1-bedroom suite features full-size stainless steel appliances, heated porcelain flooring, and pot lights throughout, along with a furnished bedroom with a double bed. Ideal for a single professional or a couple seeking a comfortable place to call home. No parking included. Steps to Allen Road and Lawrence Square Mall, and within a 5-minute walk to Lawrence West Subway Station. Close to Yorkdale Mall, Hwy 401, and Hwy 400. Situated in the desirable Eagle Mount / Lawrence community. (id:47351)
11 Rivercrest Road
Toronto, Ontario
ALL-INCLUSIVE | Location, Location, Location! Freshly painted and newly renovated two-bedroom basement unit located in a well-maintained property in the heart of Baby Point Gates - Upper Bloor West Village. This unit is ideal for a small family or roommates (option to rent per room).Features include a brand-new kitchen with appliances, a modern 4-piece bathroom, and an open-concept living space.Perfectly situated near top-rated schools, including the highly sought-after Runnymede Public School (French Immersion) and Humberside Collegiate Institute. Enjoy walking to the vibrant shops, cafés, and restaurants of Bloor West Village and Baby Point Gates, as well as the beautiful Humber River parklands with scenic trails and green spaces. Just a 2-minute walk to Jane Subway Station, close to High Park, TTC, Lakeshore, downtown, shopping, and all urban amenities.This is your opportunity to live in one of Toronto's most desirable neighbourhoods. (id:47351)
471 Valhalla Court
Oakville, Ontario
Corner Lot on a Quiet Cul-De-Sac in Bronte West, Oakville! Featuring a double-car garage and an impressive 70.55 x 157.25 ft lot, this renovated home fronts directly onto the stunning Bronte Creek Ravine, offering breathtaking views from nearly every window. $100k of Upgrades from top to bottom with high-quality finishes, Including Attic Insulation, Spanish Tiles, MDF kitchen, Glass Railing, Front fiber door, new garage door & New Heat Pump & Brand New Furnace -there's truly nothing to do but move in. The home offers 4 bedrooms and 2.5 baths, with a unique split-level layout that provides separate sitting areas on each level, ensuring privacy and functionality for the entire family. The custom kitchen, on the in-between level, features stylish cabinetry, sleek countertops, & stainless-steel Appliances seamlessly flowing into the dining and living areas. All windows overlook the serene Bronte Creek, bringing nature right into your home. Upgraded glass-railing stairs lead to 3 spacious bedrooms and a beautifully upgraded 5-piece bathroom. On the ground level, enjoy a spacious living room with a cozy wood-burning fireplace overlooking the covered deck-perfect for year-round enjoyment. The fourth bedroom includes its own private office/recreation space, filled with natural light and ideal for family entertainment or a home office. The basement offers a full washroom and laundry area, adding to the home's versatility. Step outside to a large, private corner backyard, perfectly suited for large gatherings, entertaining, or relaxing while surrounded by nature. Exceptional location close to top-rated schools, including St. Dominic's, Eastview, Gladys Speers, and Oakville Christian Private School. Queen Elizabeth Park & Recreation Centre, Donovan Bailey Trail are driveaway. Owner have Approved Permits for 2nd Storey Rear Extension - total living space of 2178 sqft 3D for Rear Extension attached. (id:47351)
521 Bussel Crescent
Milton, Ontario
Welcome to this beautiful detached home, located on a quiet, family-friendly crescent in the desirable Clarke neighbourhood. Featuring a charming brick and stone exterior, this home offers close to 3,000 sq. ft. of living space above grade, with 4 spacious bedrooms and 3 full bathrooms on second floor. Thousands spent on Recent Upgrades. Highlights include a double-door entry, 9-ft ceilings, fresh paint throughout, new light fixtures, new hardwood floors on the second level, oak staircase. The modern kitchen offers tall cabinetry, stainless steel appliances, Granite countertop and backsplash. Hardwood floors throughout and pot lights enhance the bright main level, while the family room features a cozy gas fireplace. Enjoy main-floor laundry, a primary bedroom with 5-pc ensuite and walk-in closet, and a second bedroom with balcony access and has its own ensuite. Other Two Bedrooms Have Jack n Jill Bathroom. The unfinished basement provides endless potential, plus a double-car garage for ample parking and storage. Close to Milton Go, Hwy 401. Walking distance to schools, park, trails, shopping and much more. Don't miss the virtual Tour. (id:47351)
316 - 5233 Dundas Street W
Toronto, Ontario
Rarely available! Bright and oversized 1+ large enclosed den suite offering 944 sq. ft. of spacious living space. The den comfortably serves as a second bedroom, complemented by two full bathrooms and 9 ft ceilings throughout. The open-concept kitchen features a centre island and upgraded stainless steel appliances, flowing seamlessly into the main living area. The spacious primary bedroom includes a walk-in closet and a 4-piece ensuite. An extra-large laundry and storage room and a west-facing balcony complete the suite. One parking space included.Located in a superbly maintained, professionally managed community. Residents enjoy 24-hour concierge service, indoor pool, gym, sauna, hot tub, party and lounge rooms, library, billiards room, guest suites, virtual golf, and a community BBQ area with rear gazebo. Visitor parking is available both underground and at street level, with a city park and playground directly backing onto the building. Ideally positioned near Dundas, Bloor, and Kipling, steps to Kipling TTC subway and GO Station, with quick access to Hwy 427 and Gardiner, and close to everyday conveniences including cafes, restaurants, Farm Boy, parks, golf courses, and Sherway Gardens. (id:47351)
