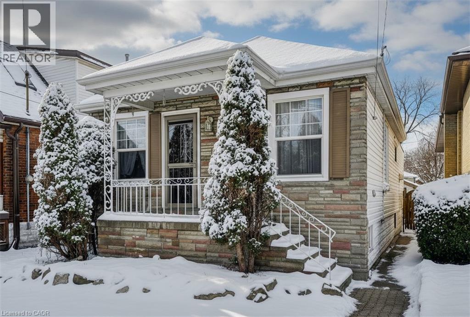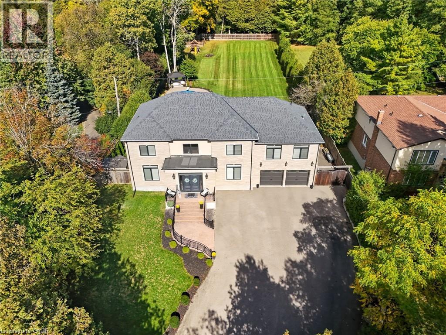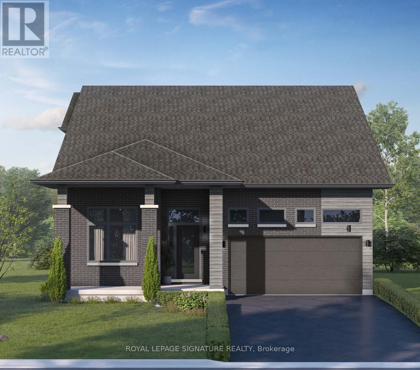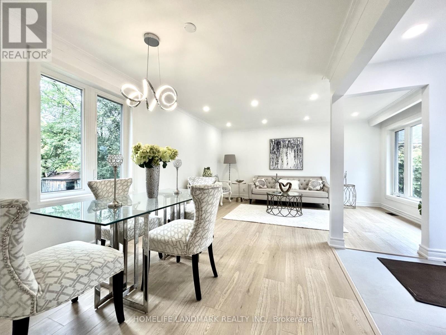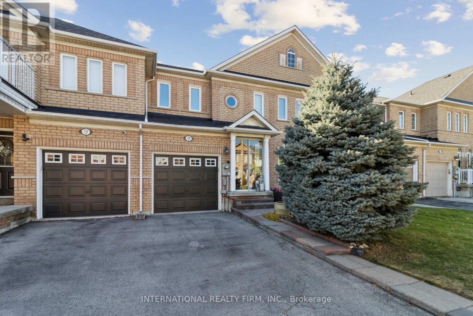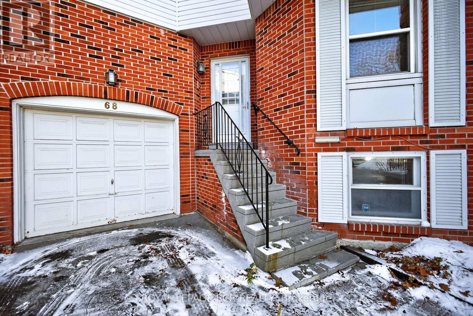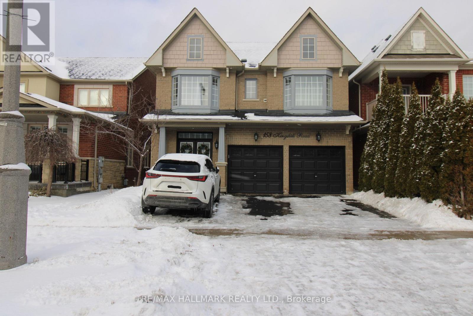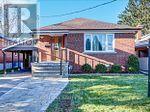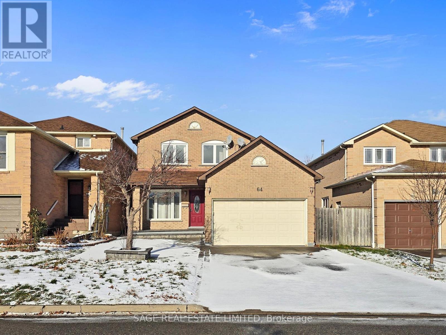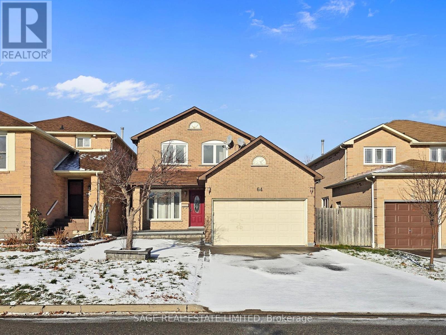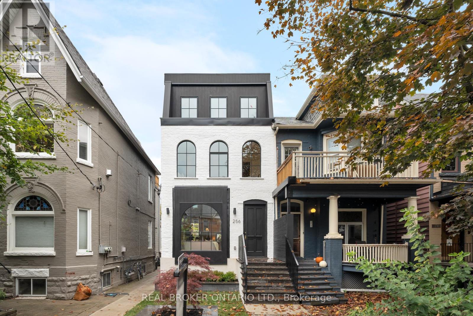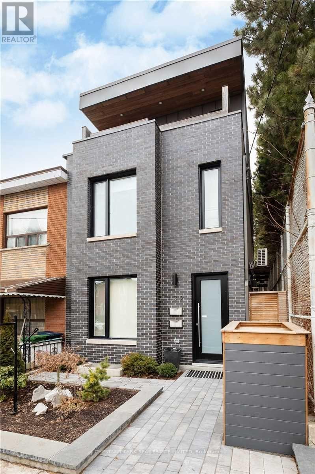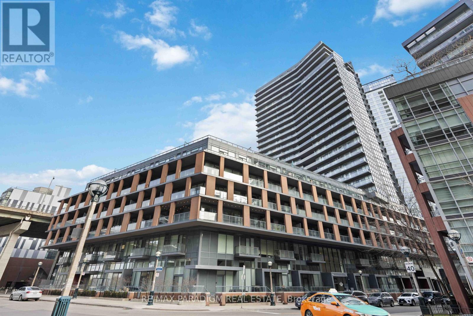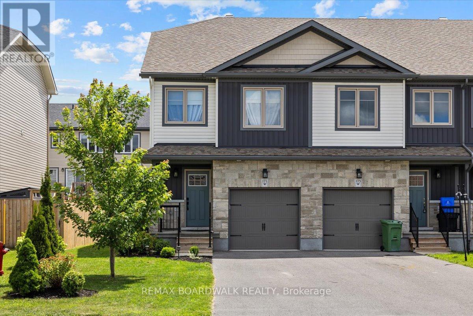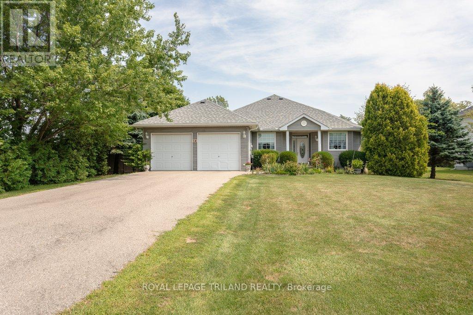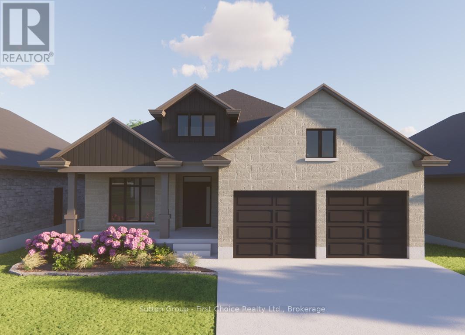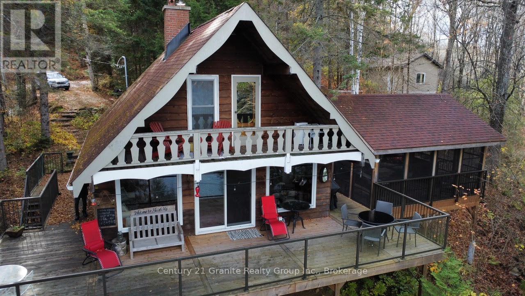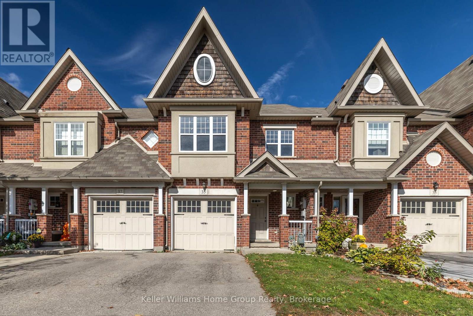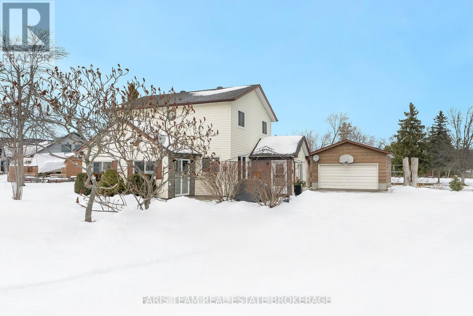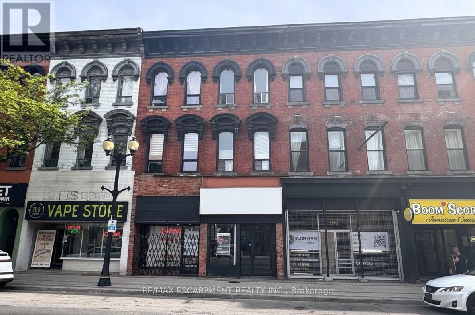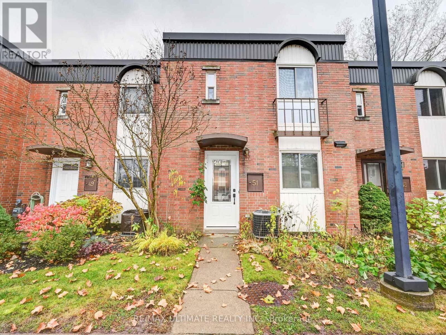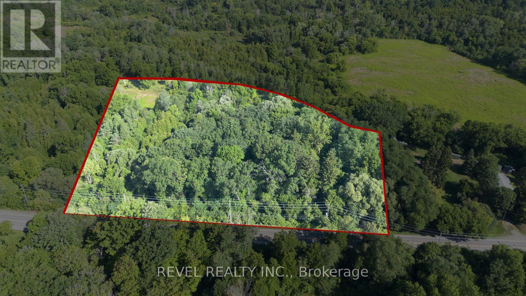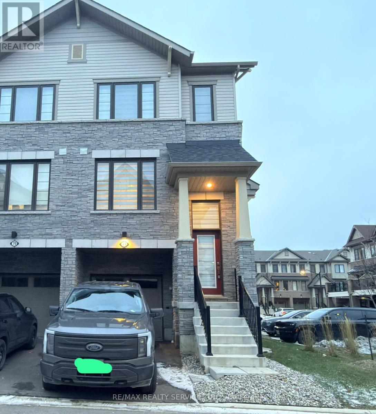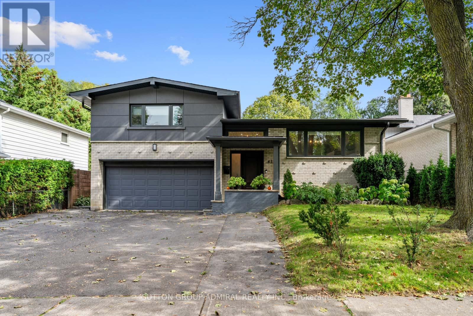458 Upper Wentworth Street
Hamilton, Ontario
A charming and well-maintained home offering ample space, and a prime location. With 3 bedrooms and 2 bathrooms, this versatile home is ideal for families, first-time buyers, or investors looking for a fantastic opportunity. Step inside to discover a bright and inviting living space. The main floor layout creates a seamless flow between the living, dining, and kitchen areas, making it an excellent space for entertaining or relaxing with family. The kitchen boasts ample cabinetry, sizeable pantry, modern appliances, and plenty of counter space, perfect for home cooking. The main level also features spacious bedrooms, each offering comfort and functionality, along with an updated 3-piece bathroom. The basement has the potential to be converted into additional living space or recreation room, offering great flexibility for various needs. The property features a large finished storage-room with electrical attached to the garage that can be used as a man cave, workshop or even extra storage. As you step outside you are greeted with a beautiful backyard with access to a cemented crawl space for more storage, perfect for gatherings, gardening, or simply enjoying the outdoors. The driveway provides ample parking, , a rare find in this prime Hamilton location. Conveniently located just minutes from schools, parks, shopping,dining and limestone ridge mall, this home offers easy access to public transit, major highways, and downtown Hamilton. Whether you're looking for a move-in-ready home or an investment opportunity, this property has it all. (id:47351)
855 Avenue Road
Cambridge, Ontario
Imagine driving down one of the regions most scenic winding roads to your custom built dream home! This is where a prime location meets executive living. Built in 2016, this custom 5 bedroom and 5 bathroom home delivers 5873 square feet of finished living space, and sits prominently on nearly an acre of manicured lawn and gardens. Privacy is ensured by the fully fenced yard which is further surrounded by a tall, mature woodland. Step inside the solid wood double doors to your grand foyer and staircase. The main floor, with 10’ ceilings and solid wood trim, offers a living room and family room, formal dining room, and a chef’s kitchen complete with 5 appliances and granite counters. The large dinette is accented by oversized windows and patio doors that open to a quiet backyard oasis featuring a heated inground pool, poured concrete patio and a playground. The second level boasts a sunken master bedroom with oversized walk in closet and luxury ensuite bathroom. Five large bedrooms total, two 4-pce bathrooms and a laundry room completes this floor to provide spacious and private quarters for the whole family. The finished rec-room boasts a 3-piece bathroom, a rough in for a second kitchen or bar. Parking for family and guests is never an issue with the heated and insulated massive double garage and oversized triple wide driveway, with parking for 10 cars and extra room for your RV. Walking distance to the scenic trails of Shade Mills Conservation Area and a 5 minute drive to the 401. It doesn't get better then this! (id:47351)
3146 Searidge Street
Severn, Ontario
Discover four-season living at its finest in this brand-new 4-bedroom plus office, 3-bathroom detached home located in the growing community of Severn, Ontario. Thoughtfully designed for comfort and modern living, this home features a bright, open-concept layout with 9-foot ceilings, large windows, and quality finishes throughout. The spacious main floor is ideal for both entertaining and everyday family life, offering a modern kitchen that flows seamlessly into the generous living area. A dedicated office or flexible work-from-home space provides the perfect setting for remote work or a quiet retreat. Upstairs, you'll find four well-sized bedrooms, each with ample closet space and abundant natural light. The unfinished basement offers excellent storage and future flexibility, while an attached garage and driveway parking add everyday convenience. Ideally situated with easy access to Highway 11, Orillia, Lake Simcoe, trails, and parks, this home delivers a perfect balance of space, comfort, and accessibility in a family-friendly neighbourhood. Tenant Pays all utilities. (id:47351)
323 Elmwood Avenue
Richmond Hill, Ontario
Absolutely Spectacular *Newly Renovated 3 +1 Bedrms & 3 Wshrms *In A Quiet Heart Of Richmond Hill! Larg Brand New Front Patio, Abundance Of Natural Light, Open Concept, All Replaced Entrance Dr & Windows On Main Fl, Brand New Gourmet Kitchen W/Quartz Countertop, Elegant Backsplash & Customized Cabinets W/S.S Appliances, 72 Hr Water Prf Laminate Fl On Main Level, Brand New Modern Pendant & Tons Of Pot Lights. All High End 24' * 48' Porcelain Tile On Main Fl. Fresh Painted. Frameless Glass Shower. Sep Entrance To Finished Bsmnt, Walk To Famous Bayview S.S. Steps From Go Train, Shopping, Parks, Library, Downtown Richmond Hill, Must See! (id:47351)
76 Timberwolf Crescent
Vaughan, Ontario
Welcome to this lovingly maintained 3-bedroom, 3-bathroom freehold townhome, nestled in the heart of Vellore Village, one of Vaughans most desirable and family-focused communities. Warm, inviting, and thoughtfully upgraded, this home offers the perfect setting for making lasting family memories. Step inside to discover a bright and spacious layout designed with comfort and everyday living in mind. The main floor features sun-filled principal rooms and a large eat-in kitchen with a functional layout the true heart of the home. Whether its busy weekday breakfasts or weekend dinners with loved ones, this space is made for connection. From here, step out to your private backyard oasis with a large wood deck and vibrant perennial garden perfect for BBQs, playtime, or quiet evenings unwinding. Upstairs, you'll find three generous bedrooms, including a serene primary suite with a walk-in closet and 4-piece ensuite a peaceful retreat to relax and recharge. The finished basement offers even more flexible space for a playroom, home office, gym, or media room to suit your family's needs plus a useable utility room & cantina! This home has been upgraded with care and pride, including: Roof (2019), Triple-glazed Windows (2018), Furnace & A/C (2023). Enjoy the comfort of move-in readiness, plus the unbeatable convenience of being just minutes from Hwy 400/407, VMC Subway, Cortellucci Vaughan Hospital, Vaughan Mills, top-rated schools, parks, transit, and all essential amenities. If you're looking for a home where your family can grow, thrive, and feel truly at home this is the one. (id:47351)
44 - 68 Confederation Way
Markham, Ontario
This is your chance to get into exclusive "Olde Thornhill" and put your mark on this fabulous corner unit townhouse. This residence offers approximately 2340 sq ft of living space including a fully finished basement. The main level walkout to a deck is accessed by both the Living Room and Dining Room. Large bright windows accent this space, and the Living Room actually has a charming electric fireplace. The main level kitchen is large and boasts a lovely breakfast room. The upper level has a massive primary bedroom with a walkout to its own balcony, that is also shared with the second family bedroom. Ample walk-in closets and a 4-piece ensuite bath complete the primary suite. The third bedroom on this level is spacious and also has a walk-in closet. Rounding out this property is a lower level recreation room with wood-burning fireplace, and there is even another bedroom on this level. Don't miss this opportunity. (id:47351)
Lower - 158 Kingshill Road
Richmond Hill, Ontario
A very clean 1Bed lower apartment in a family-friendly neighborhood in one of the best Neighbourhood in Richmond Hill. A very cozy and bright Family Room with window. Seperate Laundry. One Parking Spot on the driveway. Access from backyard with only 4 steps down. This home offers both convenience and comfort. Easy access to schools, parks, shopping, restaurants. Dont miss out! Tenants Pay 33% Of Utilities. Tenant's Insurance is required.Ideal for a person or a couple. Absolutely No Pet No Smoking. (id:47351)
164 Ellington Drive
Toronto, Ontario
Great location! Desirable Wexford Area! Kitchen W/Island, Quartz Counter Top. Vinyl Flooring On 3 Bedroom And Hallway, W/O To Large Deck & Well Maintained Back Yard Child Friendly Neighbourhood. Walking Distance To Ttc & Minutes To Subway. Legal Basement Apartment W/Sep Ent For Lease Also. This Price Only For Upper Floor, Hot water tank rental $40/M extra. (id:47351)
Basement - 64 Durness Avenue
Toronto, Ontario
Step inside and you're greeted by a surprisingly cheerful space, high ceilings and natural light create an open, uplifting atmosphere you wouldn't expect from a basement. It's a comfortable retreat with a modern feel, perfect for someone looking for a peaceful place to settle in.The suite features a spacious bedroom with abundant storage, a sleek galley style kitchen, and the convenience of en-suite laundry. A large pantry or bonus storage room offers even more space to keep things tidy. The updated 3-piece bathroom adds a clean, stylish touch to the home.You'll also have one dedicated parking spot, making day-to-day life even easier.Located minutes from highway access, groceries, big box stores, restaurants, and U of T Scarborough, this suite pairs comfort with unbeatable convenience.A bright, modern space in a fantastic location ready for you to move in and enjoy. (id:47351)
Main And Upper - 64 Durness Avenue
Toronto, Ontario
Step into a home that instantly feels warm, open, and welcoming. Sunlight flows through the open-concept main floor, creating a bright and airy space where cooking, relaxing, and gathering all blend together seamlessly. The renovated kitchen and spacious living room with a walkout to the deck and fenced yard make everyday moments feel extra special, and the main-floor powder room adds easy convenience.Upstairs, the large primary bedroom offers a semi-ensuite bathroom and tons of closet space. Two additional generously sized bedrooms and a newly renovated main bathroom provide comfort for the whole family.The home also includes in-house laundry and two tandem parking spaces, making daily life even easier.Located just minutes from Highway 401, groceries, big box stores, parks, and transit. Only a one-minute walk to Rouge Valley Public School-an ideal spot for families.Don't miss this opportunity to live in a well-kept home in a highly convenient neighbourhood! (id:47351)
256 Major Street
Toronto, Ontario
Historic Charm Meets Modern Mastery & flawless design in this 1900s home reimagined, Professionally designed & complete with a newly added third storey that turns everyday living into elevated luxury. Main Floor - Step inside to soaring 12-foot ceilings, a massive arched window flooding the home with light, and herringbone hardwood floors that set a timeless tone.A designer powder room with a floating toilet and imported custom marble vanity makes even the small details shine.The chef's kitchen blends soft architectural curves with bold masculinity - Wolf gas range, European appliances, and a marble countertop that demands attention.A custom-built family room anchors the back of the home, leading seamlessly to the deck and professionally landscaped yard. Second Floor - Space & Sophistication w Three generous bedrooms, each with custom built-in storage.The second bedroom features three stunning arched windows - an architectural nod to the home's heritage.The spa-like 5-piece bathroom feels lifted from a boutique hotel, while a style-forward laundry room adds functional flair. Third Floor - Private Primary Retreat with A full-floor sanctuary designed for serenity: his-and-her walk-through closets, built-in media and vanity desk & sitting area and a 5-piece designer ensuite with luxurious finishes.Walk out to a large private terrace with clear skyline views - the perfect escape for morning coffee or evening wine. Lower Level - Bonus Living in Finished basement with a rec room and 5th bedroom featuring a 3-piece ensuite - ideal for guests, nanny suite, or home office.Exterior Brick home with timeless curb appealand no stucco to be found. High-end Nuewal siding & Professionally landscaping front and back, Two-car laneway parking with custom garage door. Location - The Best of the Best Nestled in one of the city's most coveted pockets - steps to the subway, TTC, Yorkville, U of T, and Toronto's top shops, restaurants, and cafes. (id:47351)
C - 132 Shaw Street
Toronto, Ontario
Available immediately. Live In Luxury, In The Heart Of Queen West! This Gorgeous 700 Sq Ft 1 Bedroom Unit Has Been Completely Renovated And Is Move In Ready. Newly Installed En Suite Bosch Laundry, Heated Tile Floor Throughout, Filtered Drinking Water, Soft Water, Private Entrance And Steps To The Best Of Queen West., Trinity Bellwoods Park, Queen Street Car, Restaurants, Shops And Much More! Don't Miss Out On This Incredible Rental In Trendy Queen West. Price includes internet and shared outdoor space in the backyard with the other 2 friendly tenants from the other 2 units. (id:47351)
2810 - 20 Bruyeres Mews
Toronto, Ontario
Experience luxury living in this spectacular 2-bedroom corner suite in a highly coveted downtown building. Boasting 10-ft ceilings, floor-to-ceiling wraparound windows, and a massive wraparound terrace with breathtaking lake and city views, this unit offers an abundance of natural light and modern elegance. Features include a sleek open-concept kitchen with stainless steel appliances, a walk-in closet, and laminate flooring throughout. (id:47351)
171 Ferrara Drive
Smiths Falls, Ontario
Beautiful 3 bedroom end unit townhome in the heart of Bellamy Farms, Smiths Falls, covered front porch w/aluminum railings, stone skirt exterior w/two tone siding, front door w/upper window, front foyer w/oversized tile, high ceilings, clear cut baseboards & two panel interior doors, centre island w/granite countertops, breakfast bar, shaker style cabinets, upper moldings & horizontal backsplash, open living & dining areas w/wide plank flooring, southern rear exposure w/multiple windows & patio door to elevated BBQ deck, staircase w/box post railing & metal spindles to 2nd level landing, 2 x front bedrooms w/double closets, 4 pc main bathroom w/granite vanity top, oval sink & moulded tub, primary bedroom feels like a private retreat w/twin French doors, multiple windows, 3 sided walk-in closet w/custom drawers, luxurious ensuite w/double wide glass door shower, oversized tile & granite topped vanity, separate 2nd level laundry room, open lower staircase to multifunction Rec room, w/electric fireplace & oversized windows, deep storage room & seperate utility area w/owned HRV, furnace, hot water tank & central air, inside access to insulated garage, double length driveway, 2 sided fenced backyard w/landscaping, easy access toCataraqui Trail, shopping, eateries & the Rideau Canal waterways, 24 hour irrevocable on all offers. (id:47351)
14 Poplar Street
Dutton/dunwich, Ontario
Well-kept 3 bedrooms and 2 full bathrooms Bungalow on a dead end street with a double car garage, situated on an approximately 1 acre park like property completes with fruit trees (pear, cherry, mulberry, grape vine), fish pond plus a vegetable garden. The primary bedroom has a 4 piece ensuite bath with jetted tub. The main floor also includes another full bathroom, two extra bedrooms, direct entrance to the garage and a laundry area. The open concept kitchen has lots of cabinets and counter space with an island. The kitchen features tiled backsplash, under cabinet lighting and granite countertop on the island. Off of the kitchen is a dining area that receives lots of natural light which looks out to the deck and beautifully landscaped yard. The living room just off of the kitchen is spacious with hardwood flooring. Lower level is finished with plenty of storage area. When you first get to the lower level, you will find a great-sized rec-room and living room, small workshop and another room to suit your needs. Many features in this custom built home including 200 amp service that allows for generator hookup, 9 ft ceiling on main floor, it also has a gas dryer, a sump pump with a back up battery (2023), HRV system, updated Furnace (2024), Hot water tank (2024) and a gas line for the BBQ just to name a few. Only 5 minutes to Lake Erie and 7 minutes to the 401. Enjoy this spring with the yard you have always wanted. Enough property to build your dream shop too! (id:47351)
80 Kastner Street
Stratford, Ontario
This Hyde Construction bungalow to be built is more than just a house; it's a place to call home. Embrace the charm, comfort, and style of this remarkable residence and experience the difference that quality construction can make. This 1645 square foot bungalow with 2 bedrooms and 2 baths comes complete with hard surface flooring, quartz counters, gas fireplace, cathedral ceiling in great room, main floor laundry and many more features that exceed most standards. Contact Us today to schedule a private viewing or to learn more about this exceptional bungalow by visiting our finished model home at 117 Kastner Street. (id:47351)
1038 Broken Paddle Road
Dysart Et Al, Ontario
Welcome to this lovely 4-season chalet on spectacular Miskwabi Lake! Large lot with 190 feet of waterfront with clean rock and sand shoreline, and incredible big-lake view. Almost an acre of land, well-treed for great privacy. Nice level area at the waterfront and deep water off the dock - perfect for swimming and boating. Enjoy summer sunsets from the dock. Open-concept main floor features custom kitchen with granite countertops and island, and picture windows framing the awesome lake views. Walkout to large wraparound deck - and new 18' x 18' 3-season screened porch/sunroom with retractable window system - outdoor entertaining at its finest! Main floor has one bedroom and 4-piece bath. Upstairs there are two more bedrooms, including main bedroom facing the lake with its own private balcony. Downstairs there is a cozy rec room with walk out, wood stove, and lower floor laundry. Heated water line with UV system. Plus there's a newer 32' x 16' garage, with separate storage room - great for office space, games room or workshop. Easy access by year-round Municipal road - Broken Paddle is a quiet dead-end road with only 10 cottages. Just 20 minutes to Haliburton village for shopping and services. Miskwabi Lake is part of a 2-lake chain with Long Lake - located at the top of the watershed for exceptional water quality. Enjoy miles of boating, water sports and lake trout fishing on this desirable lake system. (id:47351)
35 Amsterdam Cres
Guelph, Ontario
Spacious and Bright Energy Star Freehold Townhome! This beautifully maintained home offers a perfect blend of style, comfort, and functionality. The open-concept great room is highlighted by upgraded hardwood flooring and abundant natural light, creating a warm and inviting space for family and entertaining.The modern kitchen features a raised breakfast bar, upgraded cabinets, stainless steel appliances, and a convenient microwave range hood. Upstairs, you'll find a handy second-floor laundry, along with a bright primary bedroom showcasing a cathedral ceiling, walk-in closet, and an upgraded 3-piece ensuite bath.The newly finished basement includes an egress window, providing additional living or recreation space with flexibility for your needs. The entire home has been freshly painted in natural tones, giving it a clean, modern feel throughout.Enjoy outdoor living in the fully fenced, low-maintenance backyard, featuring a massive deck that covers nearly the entire space perfect for relaxing or entertaining.Additional highlights include a garage door opener, great curb appeal, and a highly sought-after location close to schools, parks, and amenities. *Some of the photos have been virtually staged.* (id:47351)
57 Port Severn Road N
Georgian Bay, Ontario
Top 5 Reasons You Will Love This Home: 1) Wake up to panoramic water views, enjoy an easy walk into the lake, and take advantage of three private docks for boating, fishing, or relaxing by the shore 2) Potential to sever a 20 meter waterfront lot to the west side of the property, opening the door to future development, expansion, or added value 3) This updated 2-storey home features a modern kitchen, large family room, sunroom, three spacious bedrooms, and two bathrooms, offering comfort, charm, and functionality 4) Enjoy the weekend lifestyle every day with direct ATV and snowmobile trail access, nestled along the Trent-Severn Waterway, you'll find a boat launch and rentable docks just across the street for easy trips to Georgian Bay, plus quick access to Highway 400 for effortless weekend escapes or convenient full-time commuting 5) A detached garage offers secure storage for vehicles, recreational gear, and tools, perfect for a waterfront lifestyle. 1,660 above grade sq.ft. (id:47351)
183 King Street E
Hamilton, Ontario
Located in the Heart of the international village in Hamilton Your New Vision Awaits! Step into a space filled with soaring ceilings and abundant natural light. This bright, recently renovated open-concept layout offers endless possibilities for a variety of end uses. Perfectly positioned in the core of Hamiltons Central Business District, this location benefits from high foot traffic, excellent transit accessibility, and close proximity to City Hall.Surrounded by thousands of new residential developments, this prime downtown space is ideal for retail, service-oriented businesses, or innovative ventures ready to thrive in a rapidly growing urban hub. Some Photos are virtually staged to show possible use. (id:47351)
51 - 6476 Huggins Street
Niagara Falls, Ontario
Welcome to this adorable and inviting condo townhouse located in the highly sought-after North End of Niagara Falls! Featuring 3 spacious bedrooms and 1.5 baths, this charming home offers a perfect blend of comfort, convenience, and low-maintenance living. Step inside to a bright and functional layout that's ideal for a small family, first-time buyers, or those looking to downsize. Enjoy the ease of a lifestyle where landscaping, snow removal, water, and cable TV are all taken care of for you. The community is surrounded by beautiful walking paths and is just minutes from schools, restaurants, shops, and everyday amenities. With a warm and welcoming atmosphere, this home is move-in ready and waiting for you to make it your own! (id:47351)
Pt Lt 22 Con 2
Brantford, Ontario
Rare 6.3-acre parcel with- in the City of Brantford! Steps from the prestigious Brantford Golf & Country Club, this H1-N zoned property offers exceptional potential for future investment. High visibility with excellent access to Hwy 403, Oak Park Rd & Hardy Rd. A unique opportunity to bring your vision to life in a sought-after, growing area of the City. (id:47351)
71 - 185 Bedrock Drive
Hamilton, Ontario
Welcome to #71-185 Bedrock Dr, Stoney Creek, a corner 3-storey townhouse that feels like a semi-detached home, offering 3 spacious bedrooms, 2.5 bathrooms, and a versatile walkout basement. This carpet-free home features an open-concept main floor with bright living and dining areas and a modern kitchen complete with quartz countertops, a center island, and stainless steel appliances. An elegant oak-stained staircase adds warmth and style throughout the home. The second level boasts a primary bedroom with ensuite and walk-in closet, complemented by two additional sun-filled bedrooms. The walkout basement includes a flexible den, ideal for a home office, kids' play area, recreation room, or man cave, with direct access to a larger backyard perfect for family gatherings or entertaining. Located in the desirable Stoney Creek Mountain community, close to schools, parks, shopping, and restaurants, with easy access to the Red Hill Valley Parkway and QEW. A big bonus: just minutes from the upcoming Confederation GO Station, making commuting even more convenient. Currently tenanted; available from February 1, 2026. (id:47351)
41 Waterford Drive
Toronto, Ontario
Impeccably Renovated From Top To Bottom, This 3+1 Bed, 3-Bath Sidesplit Home Sits On A Premium 50'x150' Lot! Cathedral Ceilings, A Designer Maple Kitchen, And A Separate Basement Suite Make It Ideal For Families And Investors Alike. Every Inch Of This Detached Residence Has Been Thoughtfully Updated With Premium Materials And Craftsmanship. The Main Floor Showcases A Stunning Open-Concept Layout Highlighted By Cathedral Ceilings,Custom Solid Maple Kitchen (2020) Featuring 42" Uppers, A 36" Bertazzoni Dual Range,Bosch Refrigerator And Dishwasher (2020), Quartz Countertops, And A Large Island With Seating And Storage, Built-In Panasonic Microwave Drawer, Pendant Lighting, Under-Cabinet LEDs, And Legrand Smart Switches Elevate The Space With Both Function And Flair. Throughout The Home, You'll Find Modern Satin Nickel Hardware, Soho Trim And 7" Baseboards, Recessed Led Lighting, And Engineered Hardwood Floors Refinished In 2020. Every Detail From The Fiberglass Oak-Grained Front Door With Glazed Side Glass To The Smart Nest Thermostat And Ring Security System Reflects Quality And Care. Upper Level Features A Spacious Primary Suite With A Custom Closet System And A Beautifully Finished Main Bath With Large Format Porcelain Tiles, Double Vanity, And Premium Fixtures. Outdoor Living Is Just As Impressive Offering A Treated Pine Deck (2020) With Wide Stairs Leads To A Concrete Patio And BBQ Area, Framed By Lush Landscaping, Emerald Cedars, And Perennial Gardens For Added Privacy. 5 Car Driveway+ 2 Car Garage Provides Ample Parking. Fully Self-Contained Basement Suite Offers Flexibility As A Rental Or Multi-Generational Living Space, Complete With It's Own Kitchen, Pantry, Laundry, And Private Entrance.Mins From Local Amenities Including Islington TTC Subway Station, Upcoming Islington LRT, Richview Collegiate, Numerous Golf Clubs, Pearson Airport & Father Serra ..*EXTRAS: Windows (2020), Roof & Soffits Warranty*qualifies for a garden suite under Toronto Garden Suite Pro (id:47351)
