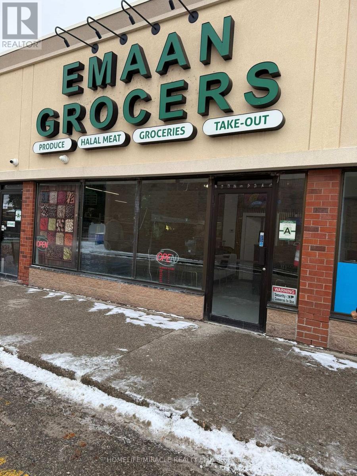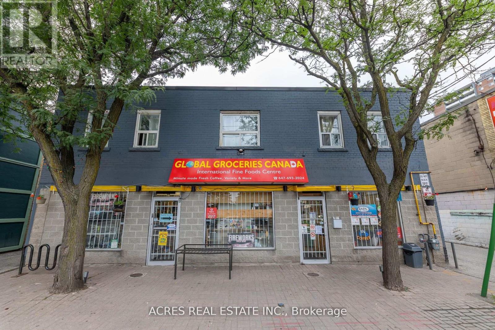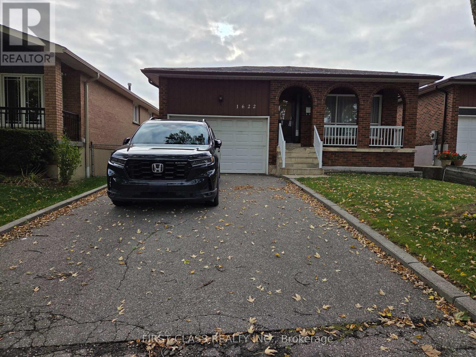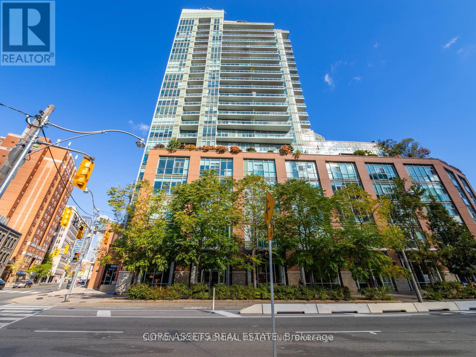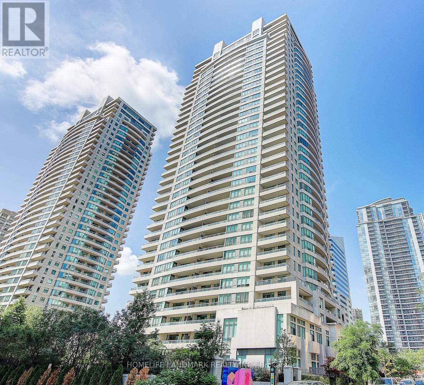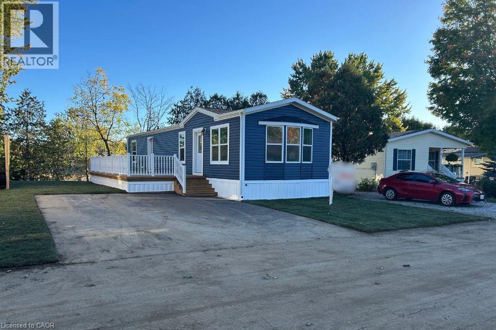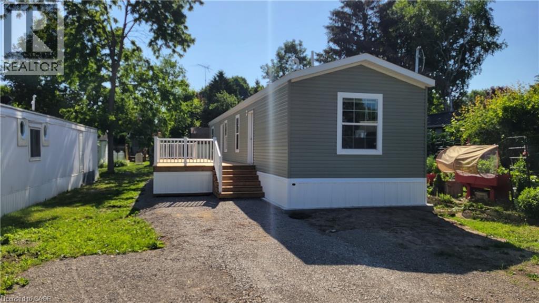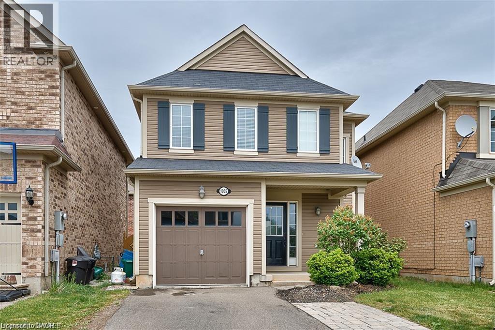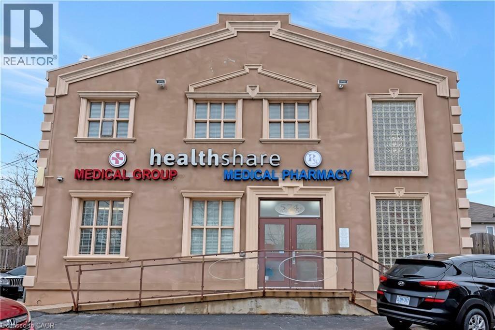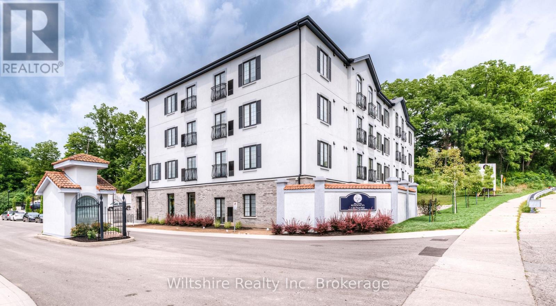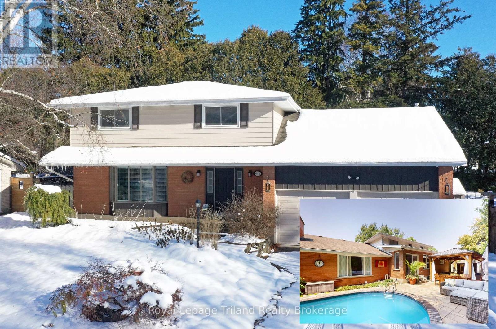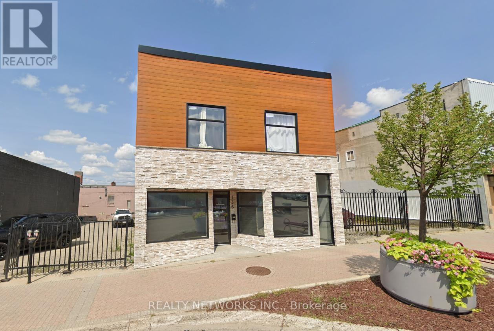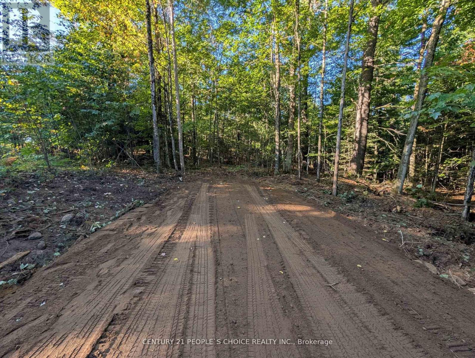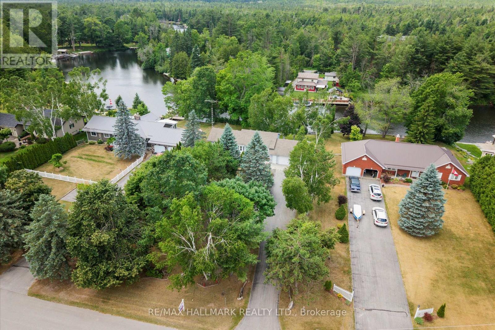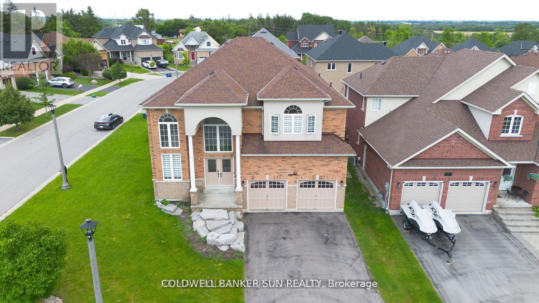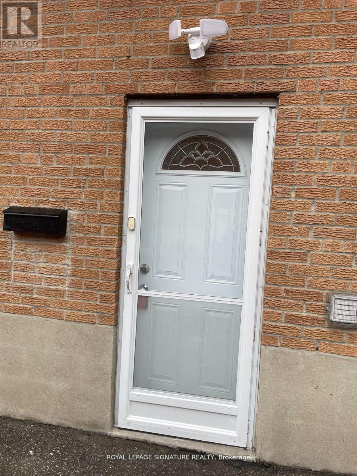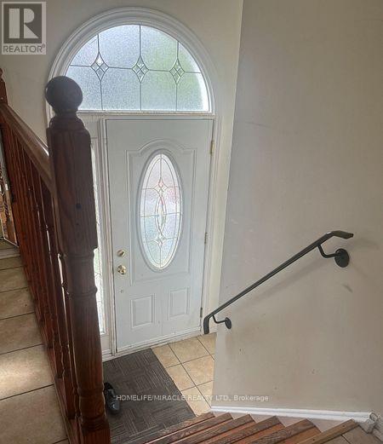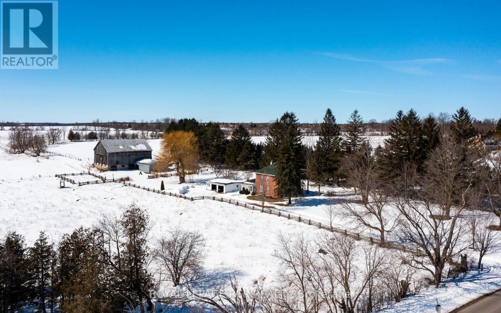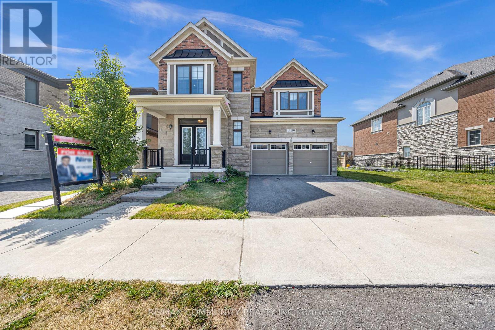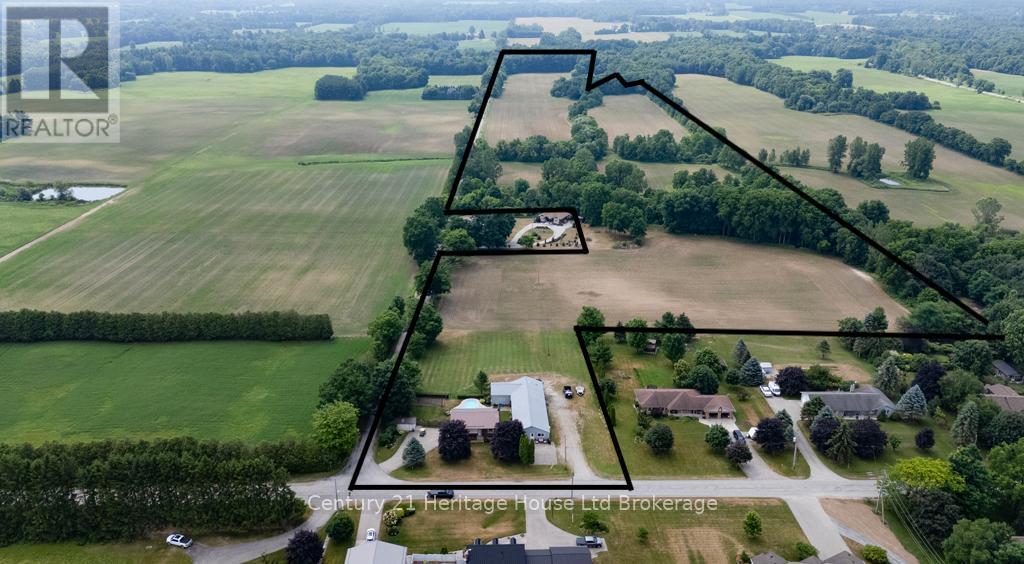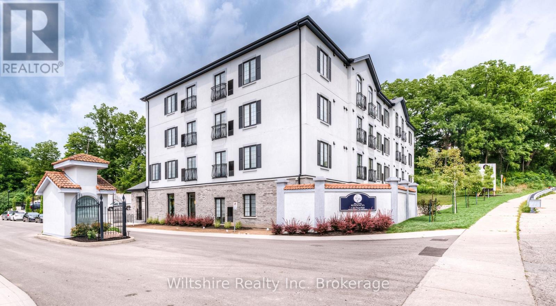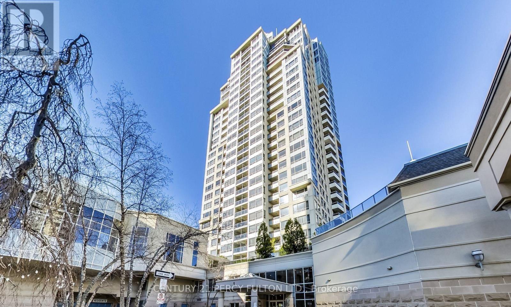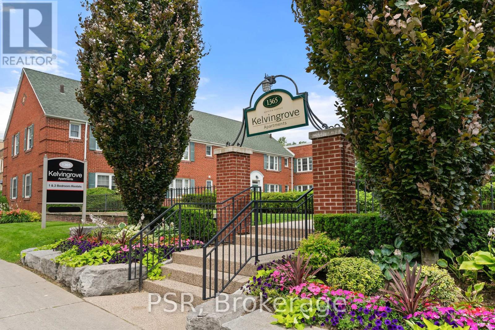B1 - 185 King George Road
Brantford, Ontario
An excellent opportunity to own an established, budget friendly and fully operational business- Mumbai Xpress Indian cuisine Restaurant located in a high traffic neighborhood in Brantford! Ready for a new owner or investor -this turn key business is set up for success! known for its authentic menu and good presentation. This business include everything you need to run a business smoothly. Current business holder ready to provide training as well. 2.5 years lease remaining, ample car parking as well. If you have been looking for a cash flow business, do not miss this rare opportunity to own a thriving Indian Restaurant in one of the busiest commercial plazas. (id:47351)
Unit A - 1818 Weston Road
Toronto, Ontario
Excellent Opportunity to lease a retail unit in the vibrant area of Weston. Direct street exposure with ample rear parking. The unit is directly across from the GO station. New Developments in the area. Tenant is responsible for all utilities and an additional $200 for gas. Tenant or Tenant's Realtor is to verify all information. (id:47351)
1622 Anworld Court
Mississauga, Ontario
Nestled on a quiet, secluded court in a highly sought-after Mississauga neighborhood, this exceptional raised bungalow offers both privacy and convenience. Ideally located near public transit, major highways (401, 403, 427, QEW), highly regarded schools, parks, shopping, and places of worship, this home is perfectly suited for growing families or downsizers alike. The property is meticulously cared for and offered fully furnished. From the moment you arrive, you'll appreciate the attractive street presence, mature landscaping, and fully fenced backyard-an inviting outdoor space ideal for entertaining or quiet relaxation. The main level features a bright and spacious living and dining area enhanced by large windows, a practical kitchen with ample cabinetry, three well-proportioned bedrooms, and an updated bathroom. The lower level offers substantial additional living space, including a finished basement with a separate entrance, a large open space with cold cellar and a versatile room with fireplace ideal for guests, extended family, or in-law use. A clean, well-maintained home that combines comfort, functionality, and an excellent location. (id:47351)
624 - 112 George Street
Toronto, Ontario
Welcome to a beautifully designed, west-facing one-bedroom suite in a luxury building located steps from everything downtown living has to offer. This stunning unit features soaring 10-foot ceilings and an open-concept layout that's both modern and inviting. Floor-to-ceiling windows flood the space with natural light, showcasing sleek laminate floors throughout. The gorgeous kitchen boasts stainless steel appliances, a convenient breakfast bar, and plenty of counter space - perfect for cooking or entertaining. The spacious bedroom offers comfort and privacy. Enjoy access to top-tier recreational facilities, all within a well-managed, high-end building. Located just minutes from George Brown College, the St. Lawrence Market, cafes, shops, TTC transit, and all urban amenities - this location truly has it all. (id:47351)
1107 - 23 Hollywood Avenue
Toronto, Ontario
Welcome to your future home. A spacious 860 sq ft condo featuring a split 2-bedroom, 2-bathroom layout plus a bright den, ideal for a home office or reading nook. The functional floor plan offers open concept living and dining with large windows bringing in abundant natural light. The living room separates the two bedrooms, providing enhanced privacy and quietness. The modern kitchen offers ample cabinet space and a breakfast bar. The primary bedroom includes a 4-piece ensuite and walk-in closet. The den (solarium) is perfect for remote work or as a cozy extra room. Located in the heart of North York, just steps to subway, Empress Walk, shopping, restaurants, schools, and parks, with easy access to Hwy 401. Well-managed building with 24hr concierge, indoor pool, gym, party room, guest suites, and visitor parking. (id:47351)
24 Macpherson Crescent
Flamborough, Ontario
Brand new home in the Beverly Hills Estates. Beautiful, year-round, all-ages land lease community surrounded by forest and tranquility. Centrally located between Cambridge, Guelph, Waterdown, and Hamilton. 24 MacPherson Cres. is a 2-bedroom, 1-bathroom bungalow on a 38’ by 113’ lot, providing plenty of space to enjoy inside and out. All new finishes throughout; all new kitchen appliances, new furnace and a new 12’ x 30’ deck! Community activities include darts, library, children's playground, horseshoe pits, walking paths, and more. Residents of Beverly Hills Estates enjoy access to the community's vibrant Recreation Centre, where a wide variety of social events and activities are regularly organized, fostering connections and friendships among neighbours. From dinners and card games to dances and seasonal parties, there’s always something going on. Amenities include billiards, a great room, a warming kitchen, a library exchange, and darts. Outdoors there are horseshoe pits, walking trails, and a children's playground. The community is also conveniently located near several golf courses, such as Pineland Greens, Dragon's Fire, Carlisle Golf and Country Club, and Century Pines. Additionally, residents have easy access to numerous parks, trail systems, and conservation areas, providing plenty of opportunities for outdoor recreation. (id:47351)
77 Park Lane
Flamborough, Ontario
Brand new home in the Beverly Hills Estates. Beautiful, year-round, all-ages land lease community surrounded by forest and tranquility. Centrally located between Cambridge, Guelph, Waterdown, and Hamilton. 77 Park Lane is a 2 bedroom, 2 bathroom bungalow on a 40’ by 122’ lot, providing plenty of space to enjoy inside and out. All new finishes throughout; all new kitchen appliances, new furnace and a new 12’ x 30’ deck! Community activities include darts, library, children's playground, horseshoe pits, walking paths, and more. Residents of Beverly Hills Estates enjoy access to the community's vibrant Recreation Centre, where a wide variety of social events and activities are regularly organized, fostering connections and friendships among neighbours. From dinners and card games to dances and seasonal parties, there’s always something going on. Amenities include billiards, a great room, a warming kitchen, a library exchange, and darts. Outdoors there are horseshoe pits, walking trails, and a children's playground. The community is also conveniently located near several golf courses, such as Pineland Greens, Dragon's Fire, Carlisle Golf and Country Club, and Century Pines. Additionally, residents have easy access to numerous parks, trail systems, and conservation areas, providing plenty of opportunities for outdoor recreation. (id:47351)
1005 Farmstead Drive Unit# Basement
Milton, Ontario
BRIGHT & SPACIOUS BACHELOR BASEMENT APARTMENT WITH PRIVATE SEPARATE ENTRANCE. RENOVATED WITH HIGHEST QUALITY AND MODERN FINISHES! CARPET FREE UNIT WITH HUGE BRIGHT WINDOWS, KITCHEN WITH QUARTZ COUNTERTOPS, SS APPLIANCES, WASHER & DRYER. INVITING LIVING ROOM WITH EASY ACCESS TO THE YARD. THE RENOVATED KITCHEN OFFERING LOTS OF CUPBOARDS AND STORAGE SPACE. METICULOUSLY MAINTAINED, MOVE-IN READY. NOTHING TO DO BUT BRING YOUR SUITCASE. MOST SOUGHT AFTER LOCATION! FAST COMMUTER ACCESS TO QEW, PUBLIC TRANSIT AND CONVENIENTLY LOCATED WITHIN WALKING DISTANCE TO ALL AMENITIES AND GREAT SHOPPING. A+++ TENANTS. RENTAL APPLICATION, FULL CREDIT REPORT, JOB VERIFICATION ARE REQUIRED. NON SMOKER. FLEXIBLE CLOSING. TENANT IS RESPONSIBLE TO PAY FOR 30% OF TOTAL UTILITIES WITH THE UPPER MAIN TENANT. ROOM SIZES ARE APPROXIMATE PROVIDED BY SELLER. ALLOW 24 HOURS NOTICE FOR TENANT. ATTACH SCHEDULE B (id:47351)
574 Upper James Street
Hamilton, Ontario
Remarkable investment opportunity in an ultra-convenient, high-exposure Hamilton Mountain location with tremendous street presence and visibility. This standalone medical building comes with 13 parking spaces and includes 5 (fully tenanted) units which generate an Annual Net Operating Income of approximately $220,000. This turnkey building presents a rare opportunity in a superb location with plenty of upside and an extremely favourable Capitalization Rate near 6%. (id:47351)
409 - 3 John Pound Road
Tillsonburg, Ontario
***OFFERING ONE MONTH FREE + $250.00 AMAZON GIFT CARD*** This cozy and well-finished 2-bedroom, 1-bathroom apartment unit is the perfect fit for anyone seeking comfort, convenience, and value. Located directly across from Coronation Park, with its walking trails and family-friendly playground, and just steps away from local favourite "The Mill" restaurant, you'll enjoy a lifestyle that blends nature, community, and great food. This apartment is cozy and thoughtfully designed with stylish finishes and a practical layout. Shared main-floor laundry is easily accessible, and monthly costs are simple and affordable with some fixed-rate utilities at $29.50 for gas and $29.50 for water, and parking available for just $25.00 per month. First and last months rent are required. Clean, comfortable, and conveniently located; this unit is a great option for individuals or couples looking to settle into a walkable neighbourhood with local charm. (id:47351)
444 Lee Avenue
Woodstock, Ontario
Welcome to tree-lined Lee Avenue, where this 2,500 sq.ft., 4-bedroom, 4-bathroom home with a double car garage offers the perfect blend of comfort and outdoor enjoyment. The fully fenced, private backyard is designed for unforgettable gatherings with family and friends, featuring a heated inground pool with trendy wooden cabana, a built-in outdoor gas fireplace, textured stone patio, and still plenty of green space for kids and pets to run free. For bigger adventures, Roth Park and scenic conservation trails are just steps away at the end of the road. Inside, the main floor features two inviting living areas, including a cozy family room with a gas fireplace overlooking the stunning backyard. The spacious dining room comfortably seats twelve, while terrace doors off the kitchen lead directly to the pool and patio for seamless indoor-outdoor living. The kitchen offers a panoramic view of the backyard, keeping you connected to all the action. Second living room on the main floor provides the ideal space for hobbies and hosting extra family. Upstairs, you'll find four good sized bedrooms, including a generous primary suite complete with a walk-in shower ensuite. The fully finished basement adds even more living space with a large family room, a cozy den, a fourth bathroom, and abundant storage throughout. Stop by and explore this welcoming neighbourhood, just moments from parks, conservation trails, and with convenient access to KW-Cambridge & London. Come see this showstopper for yourself! (id:47351)
136 Third Avenue
Timmins, Ontario
This renovated office space can be used for a variety of uses. There are 4 large offices, a reception desk, 2 bathrooms, a kitchen with laundry and plenty of cupboards space. This is perfect for a medical office, RMT, or any other business that requires offices with reception (id:47351)
1055 Porkys Road
Minden Hills, Ontario
Pristine Property. Located in municipal year-round maintained road, with hydro service at the road and a private setting with mature trees ideal for your cottage or your home. Five minutes from Minden, 10 minutes to the boat launch on Kashagawigamog Lake, walking distance to Snowdon Park, walking distance to public access into Canning Lake, for the canoe or kayak enthusiast. Enjoy the quiet of nature, while you are a short distance from all convenience and amenities either in Minden or Haliburton. (id:47351)
6 Evans Drive
Kawartha Lakes, Ontario
Welcome to 6 Evans Drive located in the beautiful area of Fenelon Falls - Direct Waterfront (100 feet)on the Burnt River - This custom built home is a 3+1 bdrm 2.5 baths with an attached oversized 2 car garage which has direct access to the lower level. Situated in a desirable neighbourhood of mature homes. Fully finished lower level Walk out - with a large recreation room and cozy fireplace all taking in the views of the yard & the river. The main floor has cathedral ceilings in the kitchen and living area. The kitchen is bright and overlooks the front yard and gardens. A nice bay window in the dining area. The living room overlooks the back deck and the stunning views of the river. Lots of nature light pours through all the windows - walkout from the living area to a large deck with steps to the manicured lawn. Beautiful views of nature and enjoy watching the boats & other watercraft go by. The primary bedroom is spacious with its own ensuite and views of the water. Lots of room for family & friends with 2 more bedrooms upstairs & another located on the lower floor. The Burnt River is connected to the Trent Waterway System - a 20 min boat ride to Cameron Lake. 10 min car ride to Fenelon Falls or Coboconk with lots of shopping stores & restaurants. Such a special place to call home. Live, Laugh and Enjoy Floors plans are available on the virtual tour - take a peak! (id:47351)
33 Ellis Crescent
Kawartha Lakes, Ontario
Welcome home to this one of a kind, custom built, highly upgraded, executive home on a large sprawling corner lot! Featuring 4 Bedrooms & 2.5 Bathrooms, & over 3000 sqft. This home is located inside a prestigious and exclusive pocket within Lindsay, ON. This home is newly renovated from top to bottom with high end finishes, precise workmanship, and a one of a kind layout. Large foyer with 18 feet ceilings, 9 feet ceilings throughout the main. The kitchen is custom built with modern/contemporary lighting. This home features a custom staircase and highly upgraded flooring. Large Driveway with 4 parking spots, and double garage for extended parking/storage. Full Basement, waiting for your personal touch, with potential for a in-law suite. This home is in a fast developing & rapidly expanding city, and is ready for you and your family. Do not wait to call this home yours! **EXTRAS** Conveniently Located Close To Local Beaches, Lakes, Parks, Shopping Retailers, Hospital, Fire Station, Police Station, Schools, And So Much More! This property can also be a great short-term rental, income generating property. (id:47351)
Lower - 1566 Northmount Avenue
Mississauga, Ontario
Great opportunity a spacious basement with a separate entrance. it includes 3 large bedrooms, 2 of the bedrooms with above grade window that allows for increased natural light letting in plenty of sunlight,1 full bath and 1 powder room, a large cozy living area with above grade windows perfect for a comfortable and private living space ,ensuite Laundry, minutes from parks, schools and malls (id:47351)
Main - 141 Morton Way
Brampton, Ontario
Welcome to this Beautiful Detached house! Close to Sheridan College, Open concept living dining kitchen with lots of natural light. Comes with 5 bedrooms 2 bathrooms, and 1 spacious balconies, 2 separate entrance. Enjoy the convenience of 3 parking spaces. tenant has to pay 70% of total utilities (id:47351)
21120 Kennedy Road
Caledon, Ontario
Looking For An Incredible Investment Opportunity? Look No Further Than This 94.4-Acre Farm Located In A Prime Location Just South Of Highway 9 On Kennedy Road. Property Abuts The Se Corner Of The Town Of Orangeville. Currently Featuring An All Brick 2-Story Home, This Property Offers Endless Possibilities For Those Looking To Invest In The Future. With Its Ideal Location And Ample Acreage, This Property Is The Perfect Canvas For Your Next Project. Whether You Are A Seasoned Investor Or Just Getting Started, You Won't Want To Miss Out On This Opportunity. (id:47351)
1159 Dragonfly Avenue
Pickering, Ontario
This beautifully upgraded 4-bedroom, 4-bathroom Mattamy-built model home is located in the desirable Seaton area of Pickering and offers nearly 3,200 sq ft of elegant living space. Featuring 10 ft smooth ceilings on the main floor and 9 ft ceilings upstairs, this home includes 3 full bathrooms on the second floor, including a 4-piece ensuite in the second bedroom. With two large family rooms-one of which can easily be converted into a fifth bedroom-it's perfect for growing families. Upgrades include hardwood flooring throughout, granite countertops, a custom fireplace accent wall, coffered ceilings, and oak stairs with wrought iron pickets. The fully finished basement offers 2 additional bedrooms, 2 full bathrooms, and a separate laundry area-ideal for extended family or rental potential. Additional highlights include a 200-amp panel, rough-in for an EV charger, and garage-to-home access. Just minutes from Hwy 407, parks, trails, shopping, and places of worship, this home offers a perfect mix of luxury and location. (id:47351)
686 Goshen Road
Norfolk, Ontario
DREAM FARM PROPERTY ALERT! 686 Goshen is a rare find. This 4 bed, 2 bath, brick home boasts nearly 38 workable acres, and approximately 10 wooded acres with lush ravine, stream, and trails, as well as a 30x60 shop with multiple bays and a connected office area/in-law suite. The home is a raised bungalow. Upstairs, find 3 beds with ample closets and spacious 4 pc bath. As well, find a neatly organized kitchen, dedicated dining room and cozy family room with large windows. Downstairs, find an additional bedroom, that serves as an ideal office and a rec room with gas fireplace that walks out to rear fenced yard with deck area, gazebo and in-ground pool. Also on the lower level, find dedicated laundry, 2pc bath and a mudroom connecting to a 1.5 car garage. BUT WAIT!!! THERE'S MORE!!! Next to the home, find a large 30x60 steel sided shop with 100 amps, separate gas meter, concrete floors, 3 bays, 12 ft ceilings and nearly 2500 square ft of storage space. Attached to the shop is a potential office area that is currently being utilized as a 1 bedroom in-law suite. The in-law suite is 850 sq ft with a spacious eat-in kitchen, 3pc bath, large mudroom with laundry and side entry, as well as a living room area with gas fireplace and air conditioning. The workable land is currently rented out and planted with beans by a neighbouring farm. Other highlights: newer pool heater (2023), detached 1 car garage, work shed, party shack at rear of property with firewood and bonfire area, foundation waterproofing (23), 200 amps, steel roof on home and shop, appliances stay and the home has a second staircase. This home and farm is only minutes from Tillsonburg and a stone's throw from highway 3. This property is a must-see and farms like this, with this proximity to town do not come along that often. (id:47351)
408 - 3 John Pound Road
Tillsonburg, Ontario
***OFFERING ONE MONTH FREE + $250.00 AMAZON GIFT CARD*** This cozy and well-finished 2-bedroom, 1-bathroom apartment unit is the perfect fit for anyone seeking comfort, convenience, and value. Located directly across from Coronation Park, with its walking trails and family-friendly playground, and just steps away from local favourite "The Mill" restaurant, you'll enjoy a lifestyle that blends nature, community, and great food. This apartment is cozy and thoughtfully designed with stylish finishes and a practical layout. Shared main-floor laundry is easily accessible, and monthly costs are simple and affordable with some fixed-rate utilities at $29.50 for gas and $29.50 for water, and parking available for just $25.00 per month. First and last months rent are required. Clean, comfortable, and conveniently located; this unit is a great option for individuals or couples looking to settle into a walkable neighbourhood with local charm. (id:47351)
1910 - 1 Rean Drive
Toronto, Ontario
Experience Elevated Living at the New York Towers. This rare, sun drenched southwest corner suite offers an expansive and airy layout, boasting unbostructed panoramic views of the Toronto skyline and Lake Ontario. The versatile floor plan features 2 spacious bedrooms plus a functional den (with closet) that easily serves as a third bedroom. The heart of the home is a modern eat-in kitchen with granite counters, granite backsplash, and upgraded stainless steel appliances, flowing seamlessly into open-concept living areas and a private balcony. The primary retreat offers a 4-piece ensuite and walk-in closet, while the second bedroom enjoys its own balcony access. Finished with elegant hardwood throughout. Bonus: Includes 1 parking space and 2 storage lockers. Just steps to Bayview Subway, Bayview Village Mall, and 401 access. Luxury amenities include a 24hr concierge, indoor pool, and gym. (id:47351)
1910 - 1 Rean Drive
Toronto, Ontario
Bright and spacious 2+1 Bedroom, 2-bath Condo in Bayview Village's prestigious NY Towers- The Chrysler. This high-floor suite features an open-concept layout with hardwood floors, a modern eat-in kitchen with granite counters and stainless steel appliances, and a private balcony with stunning views. The den includes a closet and is ideal as a third bedroom. The primary suite offers a walk-in closet and 4-pc ensuite, while the second bedroom has balcony access. Steps to Bayview Subway, Bayview Village Mall, Loblaws, and more. Enjoy top-tier amenities: gym, pool, whirlpool, party room, and 24-hr concierge. All utilites and parking included. (id:47351)
U03 - 1351 Bayview Avenue
Toronto, Ontario
Experience The Charm Of The Kelvingrove Community! This Beautifully Finished Second Floor Suite Is Located In The Heart Of The Highly Sought After Leaside Neighbourhood. Offering A Bright, Open Concept 2 Bedroom, 1 Bathroom Layout With Functional Living Space. Modern Kitchen Boasts Full-Sized Stainless Steel Appliances, Stone Countertops, & Ensuite Laundry. Generously Sized 4pc Bathroom. All Light Fixtures & Window Coverings Included [Roller Blinds Throughout]. Central Heating & A/C Included. Tenant To Pay Hydro. Enjoy All Leaside Has To Offer - Steps From Bayview Shops, Cafes, Restaurants, Schools, Parks, & TTC. (id:47351)
